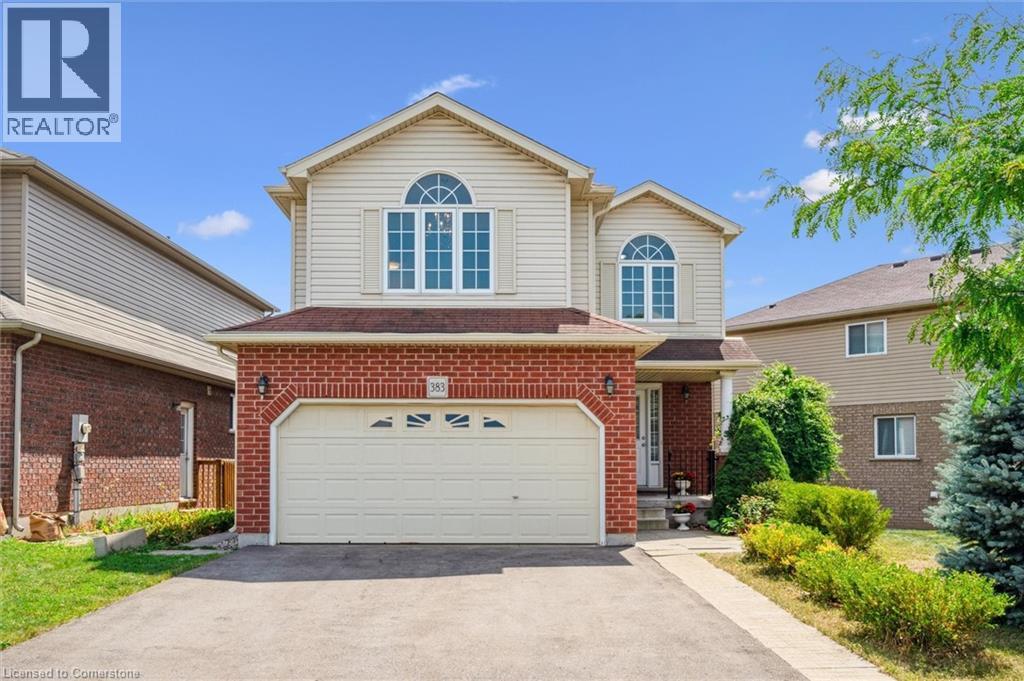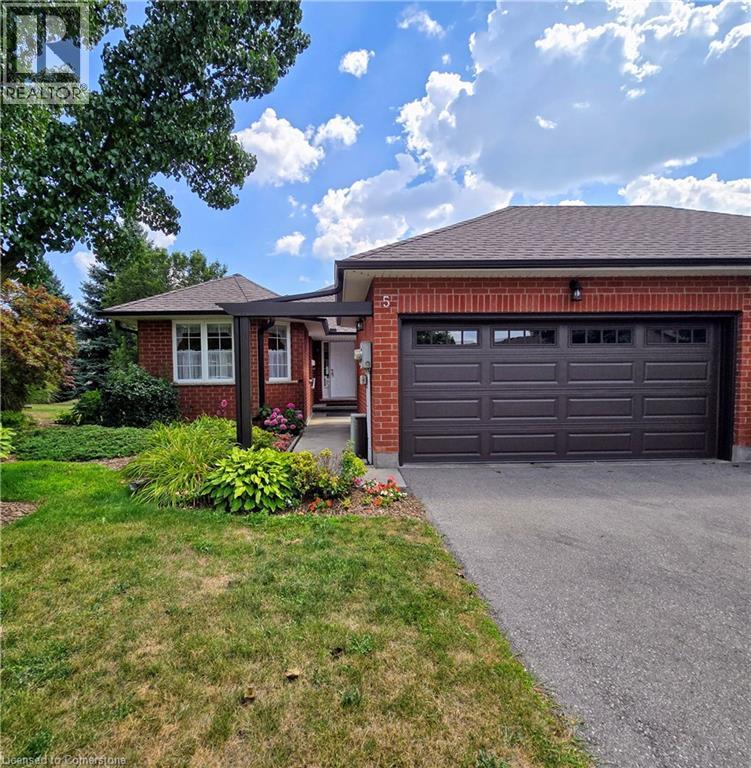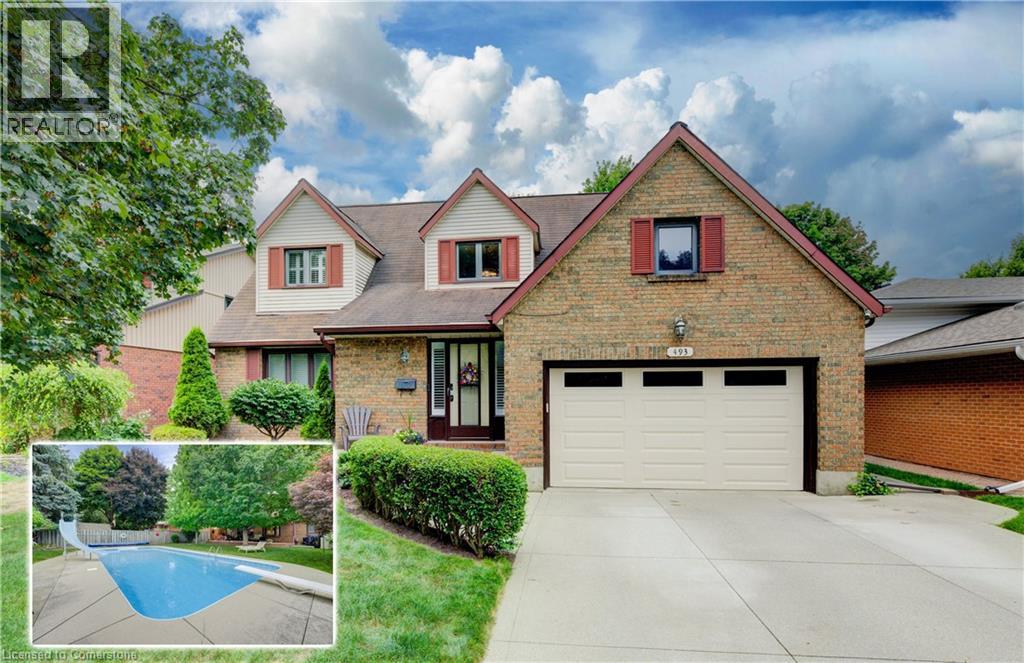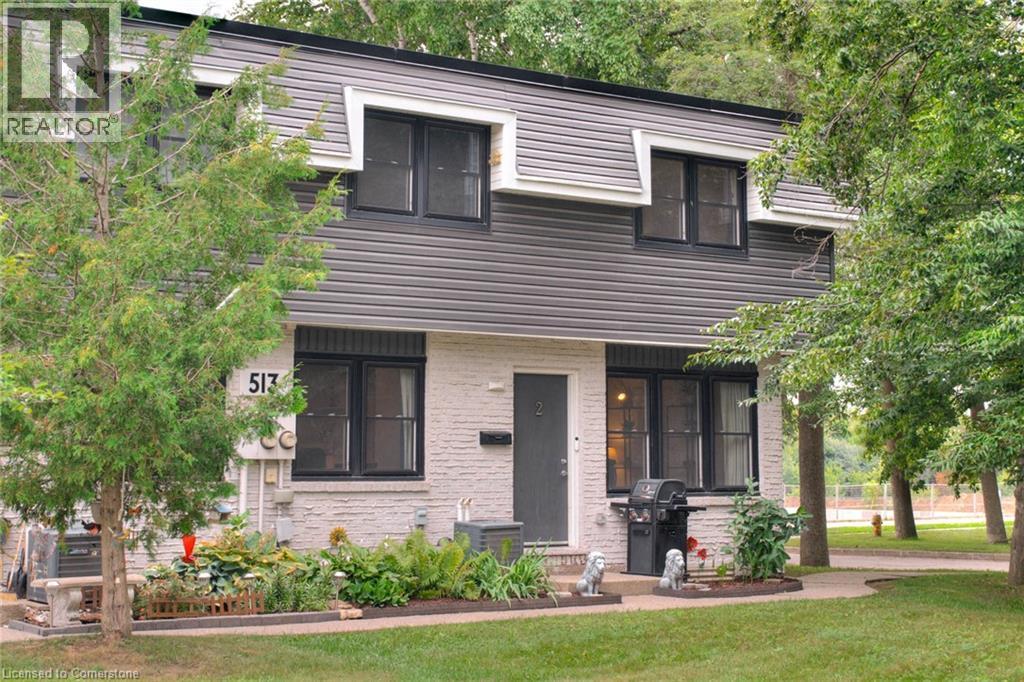13 Berkshire Avenue
Wasaga Beach, Ontario
Annual rental . Utilities in addition to the rent. Here's a huge, open and airy end unit with 4/5 bdrms, 4 baths, inside entry from garage and private back yard area (no fence). There's a main floor master suite, gas f/p, c-air, finished bsmt, office area, vaulted ceilings and more! Nice playgrounds in the area and close to all the new east end amenities. Please be prepared to provide filled out application form, full Equifax credit report, proof of income and references. Home is also available for Sale (id:37788)
RE/MAX By The Bay Brokerage
383 Tealby Crescent
Waterloo, Ontario
OFFER ANYTIME, MOVE-IN READY! This beautiful updated single detached home in great neighborhood is move-in ready. The home offers 3+2 bedrooms and 3.5 bathrooms including a master bedroom 4pc en-suite. Bright large living room with ample natural light. Walk out from the dinette to a newly built deck and private, fully fenced backyard. Upper level family room boasts soaring cathedral ceiling and newly installed chandelier. The fully finished look-out basement features separate entrance, 2 bonus bedrooms both with two large look-out windows, plus a 3pc bathroom and a nicely sized rec-room, a great opportunity to be used as an in-law suite or receive rental income as a mortgage helper. Recent updates: 2nd floor hardwood flooring (2025), hardwood staircase and metal railings (2025), kitchen and bathroom quartz countertops (2025), new kitchen faucet (2025), basement new flooring (2025), newly painted walls and doors (2025), basement bathroom vanity and mirror (2025), newly built deck with permit (2025), multiple newly installed light fixtures(2025), stove (2024), newer paved double driveway (2024). Reverse pie-shaped lot with 65.46 feet frontage. Located in the heart of Waterloo, within walking distance to bus routes, shopping, trail. A short drive to the Expressway, Conestoga Mall, University of Waterloo, Wilfrid Laurier University and Conestoga College (Waterloo Campus). (id:37788)
Royal LePage Peaceland Realty
25 Sunview Drive
Norwich, Ontario
Step into this stunning 5 bedroom, 3 full-bathroom, carpet-free home where thoughtful design meets luxury living. The main floor boasts soaring 10 ft ceilings, elegant engineered laminate floors, and a breathtaking, light-filled kitchen that seamlessly blends style and functionality. Featuring expansive windows, cream-colored cabinetry with ample storage, a striking quartz countertop island perfect for casual dining or entertaining, and a spacious walk-in pantry, this kitchen is truly the heart of the home. High-end stainless steel appliances, including a French-door refrigerator and built-in dishwasher, add both elegance and practicality, while open shelving and direct access to the backyard deck make it perfect for both everyday living and hosting. The open-concept layout flows effortlessly into the living area, highlighted by a striking chandelier, a modern fireplace, and big bright windows that flood the space with natural light. Upstairs, 9 ft ceilings and engineered laminate floors continue, with the convenience of a second-floor laundry room. The fully finished basement also with 9 ft ceilings, offers a separate entrance, making it an ideal potential in-law suite with its own kitchen, bedroom, bathroom, and durable luxury vinyl flooring. Backing onto lush greenery with no rear neighbours, the outdoor space offers peace and privacy, perfect for relaxing or entertaining on the deck. Additional features include a main-floor mudroom with the potential to be converted into a full bathroom, and large windows on every level to keep the home bright and airy year-round. This home is a rare find, offering modern style, versatile spaces, and an unbeatable location surrounded by nature. (id:37788)
Exp Realty
Exp Realty Of Canada Inc
55 Dreger Avenue
Kitchener, Ontario
OPEN HOUSE - SUNDAY AUGUST 17TH 2pm till 4pm. Welcome to 55 Dreger Avenue, Kitchener – A Classic Brick Bungalow in the Heart of Stanley Park. Tucked away on a quiet, tree-lined street in one of Kitchener’s most established and family-friendly neighbourhoods, this charming brick bungalow offers comfort, convenience, and community—and it’s ready for your personal touches. From the moment you arrive, you'll appreciate the mature trees, curb appeal, and friendly vibe that make Stanley Park so special. This property backs onto a hydro cut so you have no immediate rear neighbours. While the front door is ideal for welcoming guests, everyday living begins at the convenient side entrance. Step into the eat-in kitchen, featuring a sliding patio door that leads to a fully fenced backyard shaded by beautiful mature trees—perfect for morning coffee or evening barbecues. The bright front living room offers a sunny view of the street and a welcoming place to relax. The main floor also includes three bedrooms and a practical family bath. Downstairs, enjoy a cozy rec room with a faux fireplace — perfect for movie nights or family gatherings. A dedicated utility room with a walk up to the backyard and a workshop with a built-in workbench provide great space for hobbies, storage, or future updates. Beyond your doorstep, Stanley Park offers scenic trails, conservation lands, and year-round outdoor enjoyment just a short walk away. You’re also close to Highway 7/8, public transit, parks, playgrounds, and everyday essentials at nearby Stanley Park Mall. Don’t miss your chance to make 55 Dreger Avenue your next address. It’s more than a home—it’s a lifestyle in a neighbourhood where you’ll truly feel at home. (id:37788)
Coldwell Banker Peter Benninger Realty
10 Isherwood Avenue Unit# 5
Cambridge, Ontario
Savannah Oaks End-Unit Bungalow! Welcome to this beautifully maintained Intego model offering 1,372 sq. ft. of bright, open-concept living. This 2 bed, 3 bath home features newer hardwood floors in the living/dining rooms, newer carpet in the bedrooms, and a spacious kitchen with large windows overlooking the lush front gardens. Enjoy the private front courtyard and back deck/patio with garden door from the living room—perfect for relaxing or entertaining. The partially finished basement includes recroom, games room, den/office, a workshop, storage space. Easy access to the double car garage. All in a quiet, sought-after community close to parks, trails, shopping, and amenities. (id:37788)
RE/MAX Twin City Realty Inc.
493 Anndale Road
Waterloo, Ontario
Welcome to this impressive 4-bedroom, 4-bathroom home in the prestigious neighbourhood of Colonial Acres, where indoor comfort meets an outdoor paradise. Set on a beautifully landscaped lot, this property offers a warm and inviting layout with hardwood floors, three gas fireplaces, and a stylish kitchen with stainless steel appliances, quartz countertops, and generous cabinetry. A versatile bonus room can serve as a home office, playroom, or additional bedroom, while the primary suite features a walk-in closet and private ensuite. The finished basement extends your living space with a large rec room and bathroom. Step outside to your own resort style retreat, an 18’ x 36’ inground swimming pool surrounded by a spacious patio and mature trees, offering shade, privacy, and the perfect setting for summer gatherings. Whether you’re hosting pool parties, enjoying a quiet swim, or simply lounging in the sun, this backyard is made for relaxation and entertaining. All of this in one of the city’s most sought-after locations, close to excellent schools, parks, shopping, dining, and highway access. (id:37788)
Keller Williams Innovation Realty
6 Kovac Road
Cambridge, Ontario
Set on a generous corner lot in the desirable Galt North neighbourhood, this updated 3-bedroom, 2-bathroom sidesplit blends comfort, style, and location. Inside, enjoy new vinyl flooring, plush carpet, and fresh paint throughout. The bright, functional layout is perfect for families, with a covered carport and plenty of parking. Surrounded by mature trees and just minutes from schools, parks, shopping, and Highway 401. Book your showing today!! (id:37788)
RE/MAX Real Estate Centre Inc. Brokerage-3
97 Berkley Road
Cambridge, Ontario
Charming bungalow in West Galt with a separate unit! Fall in love with this warm and welcoming bungalow that offers both comfort and opportunity. Step inside where the heart of the home is the bright eat-in kitchen, where sleek concrete countertops, stainless steel appliances, and a gas stove make cooking a joy. The cozy family room is perfect for relaxing, and its walkout to a large deck that wraps around the back of the house creates the ideal space for morning coffee or evening BBQs while overlooking the fully fenced sprawling backyard where there is lots of room for the kids and dog to play. The main floor features 2 comfortable bedrooms with a 4-piece bathroom that includes laundry. The inviting lower-level unit has a separate entrance and offers comfortable, self-contained living with a spacious bedroom, a full 4-piece bathroom, laundry, and a well-equipped kitchen perfect for everyday cooking. The open layout provides a cozy living space with plenty of room to relax. Close to the Gaslight District, Hamilton Theatre, downtown Galt, and amenities. Whether you’re looking for a smart mortgage helper, a comfortable downsizing option, or a versatile investment property, this bungalow with its separate unit offers endless possibilities. Don’t miss the chance to make this flexible and well-located home your own. (id:37788)
RE/MAX Twin City Realty Inc.
58 Dooley Drive
Kitchener, Ontario
Tucked on a quiet street in Kitchener’s sought-after Stanley Park area, this charming side-split sits on an impressive 0.30-acre pie-shaped lot and offers over 1,600 sq ft of bright, welcoming living space. Step inside and you’re greeted by a sun-filled living room where a huge bay window frames views of the tree-lined street, while updated LED lighting casts a warm glow in the evenings. The eat-in kitchen combines functionality with style, featuring a brand-new fridge and stove (2025), freshly updated flooring, and space for casual family meals. Upstairs, three comfortable bedrooms share a 4-piece bathroom, while the finished lower level provides a 3-piece bath, additional living area, and updated flooring—perfect for a family room, home office, or guest retreat. A massive crawl space offers exceptional storage. Out back, a large covered porch extends your living space into the outdoors, ideal for multi-season entertaining. Imagine hosting summer barbecues as laughter drifts across the lawn, or enjoying a steaming mug of coffee on a crisp autumn morning as leaves rustle in the breeze. The generous, fully fenced yard is framed by mature trees and shrubs, offering privacy and plenty of space for lawn games, a vegetable garden, or a fire pit. Beyond the fence, a gate opens to a convenient walking path, putting you just minutes from Stanley Park Mall for shopping, dining, and daily errands. An oversized detached garage with a front man-door and a wide concrete driveway that easily accommodates five vehicles make this a dream for hobbyists, commuters, and families alike. Living here means enjoying a friendly, established neighbourhood with quick access to excellent schools, parks, and trails. The Stanley Park Conservation Area is minutes away for peaceful walks, while nearby community centres and playgrounds bring recreation close to home. Easy access to major routes ensures stress-free commuting, making this home the perfect balance of comfort, space, and lifestyle. (id:37788)
Keller Williams Innovation Realty
55 Stillwater Street
Elmira, Ontario
Welcome to 55 Stillwater Street in Elmira – a beautiful and spacious Freehold End-Unit Townhome offering 3 Bedrooms, 3 Bathrooms, and over 2200 sq. ft. of finished living space including a finished Basement, all nestled in one of Elmira’s most desirable family-friendly neighbourhoods. The Main Floor features a Living Room with a large window that overlooks the fully fenced Backyard, a Kitchen with ample counter space, white cabinetry, and stainless-steel appliances, and a Dining area with sliding doors that lead to the Backyard Deck – an ideal setting where you can host Summer BBQ’s, the kids can play, pets can roam, or you can simply relax and enjoy the outdoors. A convenient 2-pce Bathroom and inside Garage access complete the Main Floor. On the Second Floor, you’ll be impressed with the spacious Primary Bedroom offering a true retreat with a walk-in closet and 4-pce Ensuite Bathroom. Two additional Bedrooms and a 4-pce Bathroom provide plenty of space for family, guests, or a Home Office. The finished Basement expands your living options with a spacious Rec./Family Room, perfect for movie nights, play space for kids, or a Home Gym. With recent updates including a new Roof (2018), Furnace (2019), and A/C (2019), you can move in knowing the big-ticket items are already taken care of. Living in Elmira allows you to enjoy the “Small Town Charm” – where kids can ride their bikes to the park, neighbours become friends, and you feel a real sense of community – yet it’s just a short drive to Waterloo, allowing you access to “Big City” amenities. Don’t miss your chance to live the life you and your family deserve. Schedule your private viewing today! (id:37788)
Royal LePage Wolle Realty
513 Quiet Place Unit# 2
Waterloo, Ontario
Welcome to 2-513 Quiet Place — a charming, beautifully maintained townhome tucked into a peaceful enclave surrounded by mature trees in Waterloo’s desirable Lakeshore South neighbourhood. This charming home impresses with its stylish two-tone exterior, black-trimmed windows, and cozy front garden. Inside, a bright foyer with updated flooring opens into a spacious living room, where warm tones and an oversized front window create a welcoming atmosphere. The open-concept layout is perfect for both entertaining and everyday living. The updated kitchen features modern cabinetry, tile backsplash, stainless steel appliances, and generous prep space, with a sunny dining area overlooking the front garden. Upstairs, you’ll find three spacious bedrooms and a beautifully renovated bathroom with sleek finishes, a modern vanity, and a tiled glass-enclosed shower. The primary bedroom boasts double windows and a large closet, while the other bedrooms offer great flexibility for family, guests, or a home office. The finished basement offers a private side entrance, a large rec room, full 4-piece bathroom with a deep soaker tub, and ample storage — perfect for extended family, guests, or future in-law potential. Recent updates include a new roof (2021), furnace/AC (2015), HWT (2015), windows (2015), and siding (2015). Located just steps from the Albert McCormick Community Centre, shopping, cafés, two public schools, and minutes walking distance to the LRT station and nearby parks—offering the perfect blend of convenience and community charm. Condo fees include water, snow removal, landscaping, garbage removal, parking, and building maintenance for stress-free living. (id:37788)
Keller Williams Innovation Realty
4 Troy Crescent
Guelph, Ontario
Welcome to 4 Troy Crescent in Guelph, the perfect start for first time buyers or young families in a freehold home. This charming 2 bedroom 2 bath detached home is tucked onto a quiet crescent in a family friendly neighbourhood, offering both comfort and potential. Step inside to find a bright and inviting main floor with a functional layout and hardwood floors in the living room. Upstairs you will discover both bedrooms are spacious and the full family bath provides comfortable living space, while the partially finished basement with an additional 3 piece bathroom offers options for a future rec room, office, or play area. Outside you’ll love the incredible private backyard and brand new roof. Whether your plans include gardening, entertaining, or simply unwinding, this back yard is perfect. With 2 car parking, municipal services, and an established neighbourhood setting, this home offers convenience and peace of mind. There are numerous local schools including public, Catholic, and French Immersion options and for those who love the outdoors you will discover several parks, walking trails, sports fields, a dog park, and playgrounds. If you’re ready to settle into your first home 4 Troy Crescent delivers great value in a fantastic Guelph location. (id:37788)
Exp Realty (Team Branch)












