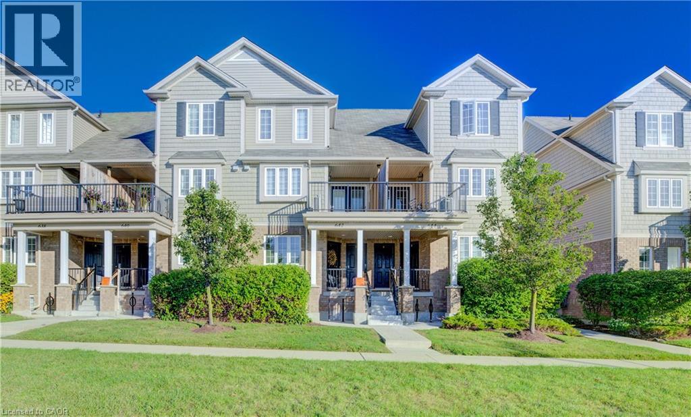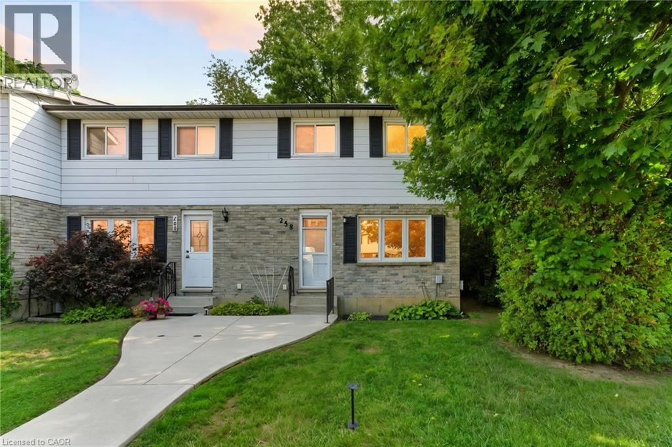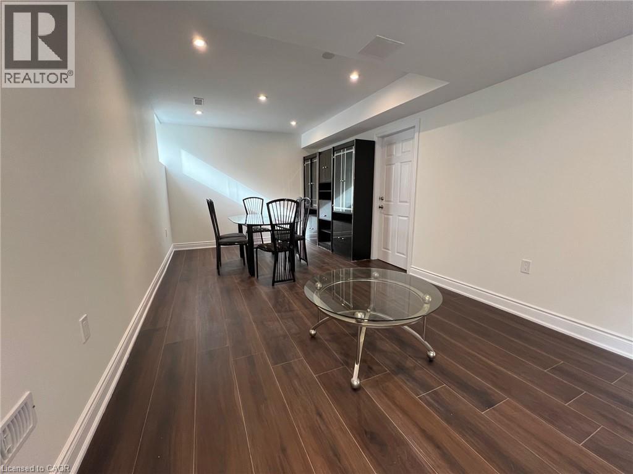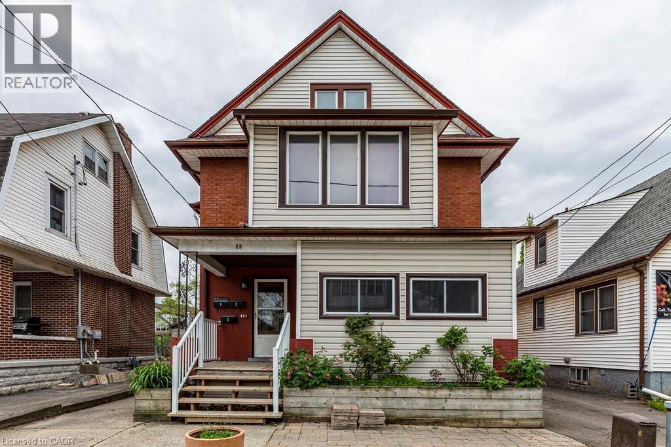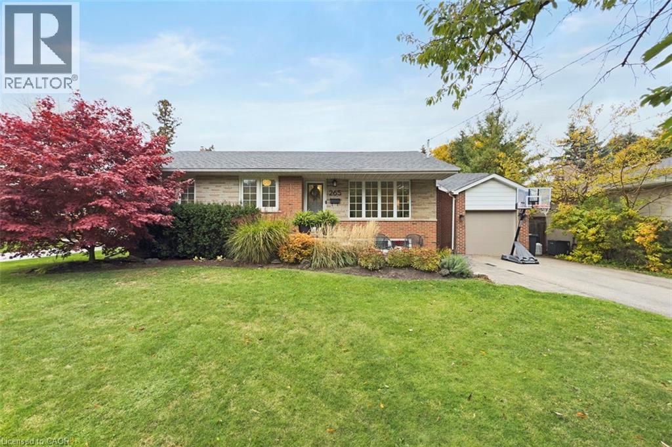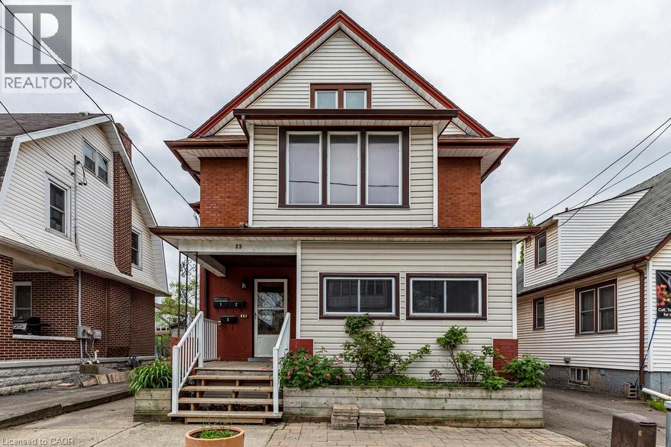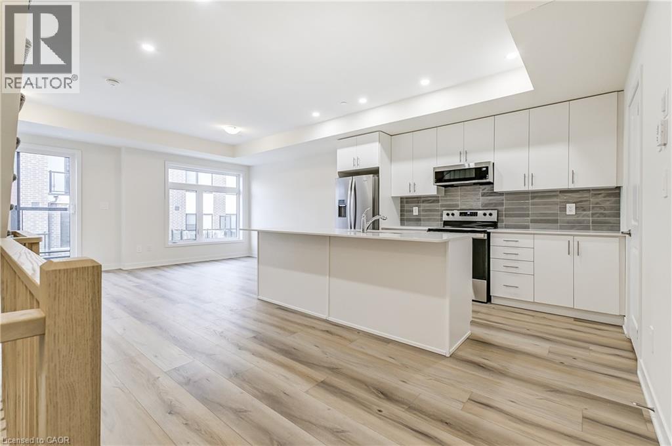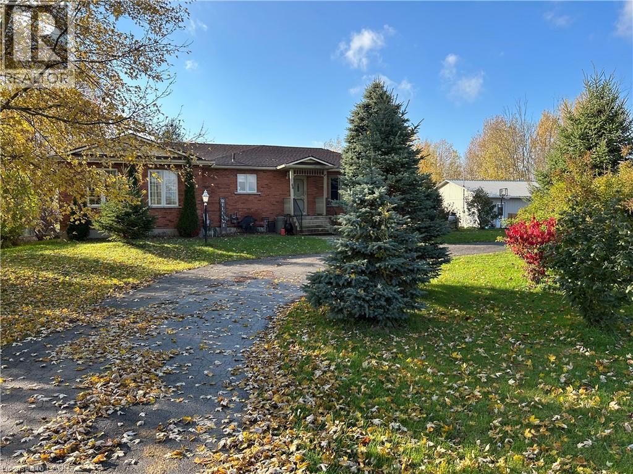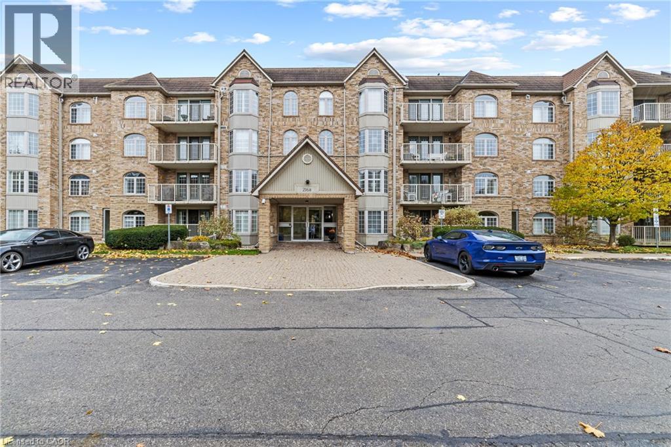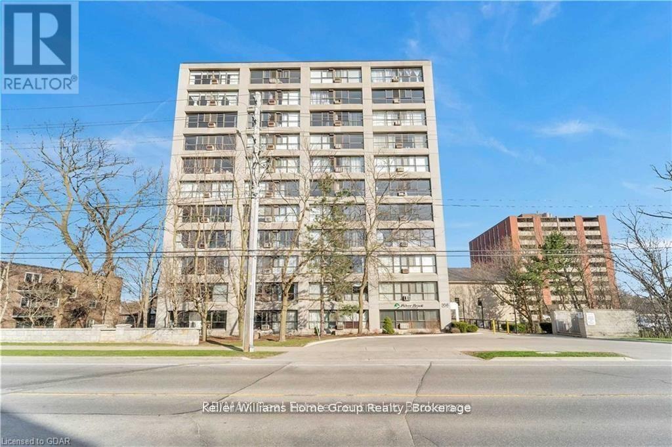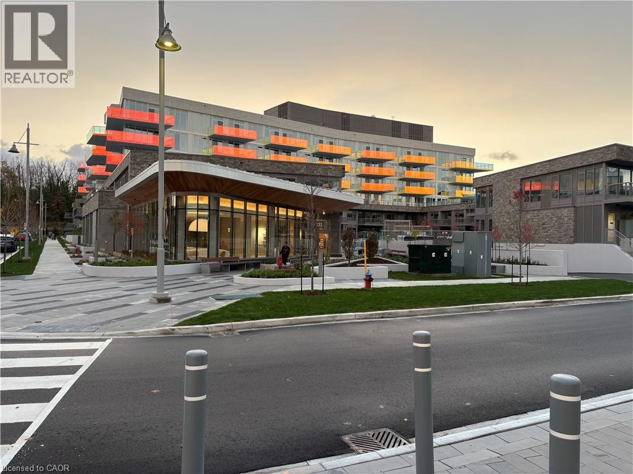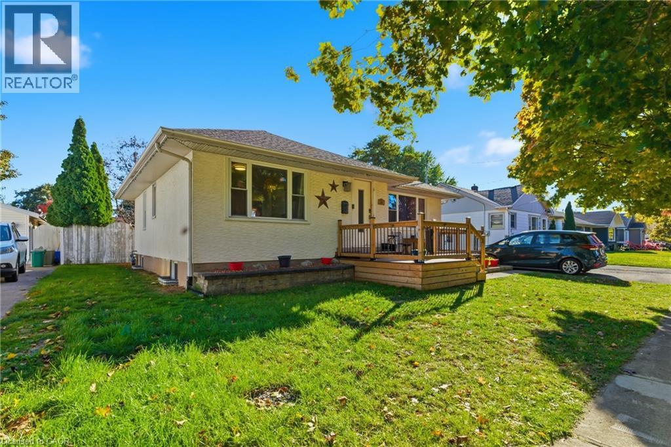642a Woodlawn Road E
Guelph, Ontario
Beautifully Renovated 3-Bedroom Townhome Condo Steps from Guelph Lake! Nestled beside the breathtaking Guelph Lake Conservation Area, this 3-bedroom, 2-bathroom townhome condo offers the perfect balance of nature and convenience. Enjoy trails, a beach, swimming, and fishing just moments from your doorstep—all while living in a vibrant yet peaceful community. Inside, the home has been extensively updated for modern comfort. The kitchen boasts brand-new stainless steel appliances (stove, fridge, washer, dryer, range hood/microwave), complemented by fresh new cupboards. The main floor features a beautifully updated living room laminate floor, while all three bedrooms have been upgraded with new carpeting (August 2025) for a warm and inviting feel. Major updates provide years of peace of mind, including a stackable washer/dryer (2024), owned hot water tank (2024), and a water softener (2023). With shopping, excellent restaurants, and amenities just minutes away, this home combines natural beauty with everyday convenience. A truly move-in-ready opportunity! (id:37788)
RE/MAX Twin City Realty Inc.
258 Richardson Drive Unit# U6
Port Dover, Ontario
Welcome to your opportunity to get into the market with this affordable and well-located 3-bedroom, 1-bathroom condo townhome in the heart of Port Dover! This 2-storey end unit offers privacy, space, and unbeatable value perfect for first-time buyers or those looking to add to their investment portfolio. Enjoy a spacious, eat-in kitchen and living room on the main floor ideal for entertaining or relaxing with family. Upstairs, you'll find three well-sized bedrooms and a 4-piece bathroom. This unit backs directly onto a serene ravine, offering peace, quiet, and a touch of nature right in your backyard. Located just minutes from Lakewood Elementary School, Port Dover Public Library, the rec centre, arena, shopping, and of course, the beautiful downtown beach area this home is perfectly positioned for convenience and lifestyle. (id:37788)
Real Broker Ontario Ltd.
147 Bocelli Crescent Unit# Lower Level
Hamilton, Ontario
Brand New Basement Unit in the Beautiful Summit Park Community. Minutes to Highway Access. Walking Distance to Parks, Schools, and Bus Stops. Private Entrance!! Open Concept. Vinyl Floors, Stainless Steel Appliances, and En-suite Laundry Room!! 2 Bedrooms and 1 Bathroom. Quiet and Family-Friendly neighbourhood. Close to all Amenities. Tenant pays Monthly Rent plus 40% of Utilities. All-inclusive Rent price could be negotiated. NO SMOKING and NO PETS PLEASE!! (id:37788)
Right At Home Realty
23 Avenue Place
Welland, Ontario
Legal Triplex! Located downtown Welland, a well maintained home and ready to be leased. The units are vacant and when rented it makes an exceptional cash flow positive investment. When it was rented in 2024, the property was grossing $56,700.00 annually and is now offered at a 7% cap rate. Unit 1 (2-beds) was renting for $1,750, Unit 2 (3-beds) for $1,650.00, and unit 3 (bachelor) for $1,300.00. Located just steps from the vibrant Welland Farmers' Market, Merritt Island Park, the Welland River, and the city's revitalized downtown core, this charming turn-of-the-century home is ideally located for convenience and lifestyle. Live in one unit while generating rental income from the others, or co-purchase with a partner to build equity together. The home has been well maintained and retains much of its original charm, while offering updated functionality. Updates: Electrical (2024), Bathroom Renovated 3rd floor (2025), New Appliances in 3rd floor (2025), Insulated 2nd floor ceiling to improve with sound from top floor (2025). Coined washer and dryer are not included but available for purchase if needed. Boiler has been serviced every year. Separate hydro and gas meters and three hot water heaters. This is a solid house and investment. (id:37788)
Coldwell Banker Community Professionals
265 Snowden Road
Oakville, Ontario
Nestled in one of Oakville’s most sought-after neighborhoods, this beautifully updated bungalow blends timeless charm with modern comfort. The home features three spacious bedrooms on the main floor and a large fourth bedroom on the lower level — perfect for older children, in-laws, or a dedicated home office. The main floor renovation opened up the space beautifully — adding a stunning family room with vaulted ceilings, a gas fireplace, and a walk-out to a private backyard deck. The kitchen was expanded to create the perfect gathering space, complete with Corian countertops, built-in stainless steel appliances, induction cooktop, large island with seating, pot lights, and hardwood floors throughout. The living and dining rooms flow seamlessly together — ideal for entertaining, with large windows that fill the space with natural light and plenty of room to host family dinners or celebrations with friends. Each bedroom offers generous closet space and bright windows overlooking the quiet, tree-lined street and private yard. The primary bedroom features a double closet and sun-filled views, while the second and third bedrooms are equally inviting with stylish finishes like custom wainscoting. The lower level offers exceptional flexibility, featuring a large fourth bedroom, a spacious recreation room with a gas fireplace, and a separate side entrance for added convenience. Step outside to a private backyard oasis with multiple zones for relaxing and entertaining — a large deck, stone patio, and plenty of green space for kids to play. Set on a quiet, family-friendly street, this is a community where children walk to nearby schools, make lasting friendships, and families truly feel at home. 265 Snowden Road — a beautifully cared-for home in a prime Oakville location, offering comfort, character, and a lifestyle that’s hard to find. Just a 10-minute walk to beautiful Bronte Village and the Lake Ontario waterfront, with its shops, restaurants, and scenic trails. (id:37788)
RE/MAX Realty Enterprises Inc.
23 Avenue Place
Welland, Ontario
Legal Triplex! Located downtown Welland, a well maintained home and ready to be leased. The units are vacant and when rented it makes an exceptional cash flow positive investment. When it was rented in 2024, the property was grossing $56,700.00 annually and is now offered at a 7% cap rate. Unit 1 (2-beds) was renting for $1,750, Unit 2 (3-beds) for $1,650.00, and unit 3 (bachelor) for $1,300.00. Located just steps from the vibrant Welland Farmers' Market, Merritt Island Park, the Welland River, and the city's revitalized downtown core, this charming turn-of-the-century home is ideally located for convenience and lifestyle. Live in one unit while generating rental income from the others, or co-purchase with a partner to build equity together. The home has been well maintained and retains much of its original charm, while offering updated functionality. Updates: Electrical (2024), Bathroom Renovated 3rd floor (2025), New Appliances in 3rd floor (2025), Insulated 2nd floor ceiling to improve with sound from top floor (2025). Coined washer and dryer are not included but available for purchase if needed. Boiler has been serviced every year. Separate hydro and gas meters and three hot water heaters. This is a solid house and investment. (id:37788)
Coldwell Banker Community Professionals
755 Omega Drive Unit# 202
Pickering, Ontario
Welcome to modern living in the heart of Pickering at a price you can afford! This brand-new, contemporary townhome offers over 1,100 square feet of thoughtfully designed living space, complete with soaring 9-foot ceilings on the main floor, creating a bright and open ambiance. The upgraded kitchen is a culinary masterpiece, featuring sleek quartz countertops, premium stainless steel appliances, and a stunning island perfect for gatherings. A separate pantry space enhances the kitchen’s functionality, providing ample storage to meet all your needs. The open-concept layout seamlessly connects the kitchen, dining, and living areas, making it perfect for entertaining or relaxing with loved ones. The upper floor boasts two generously sized bedrooms, including a luxurious primary suite with its own private ensuite bathroom for ultimate comfort and convenience. A second full bathroom on this floor accommodates family or guests, while a powder room on the main floor adds an extra layer of functionality. Step outside and enjoy two private balconies—one on each floor—ideal for morning coffee or evening relaxation. This home also includes a secure underground parking space. Located just steps from urban amenities, public transit and one minute from the 401, this townhome offers a perfect balance of modern convenience and prime accessibility. Don’t miss your chance to make this stunning property your new home! (id:37788)
Keller Williams Edge Realty
7760 3 Highway W
Dunnville, Ontario
Welcome to this charming ranch style home set on a spacious 2.3-acre lot in a peaceful rural setting with a 600'+ deep lot, just minutes from town amenities. Featuring 2+2 bedrooms, generous principal rooms, and an oversized workshop / garage measuring 40' x 28' with a separate hydro meter, this home offers versatility for families and hobbyists alike. Enjoy a large, bright living room with oak floor - perfect for gatherings, a separate dining area, and a functional kitchen with loads of custom oak cabinets. The large paved driveway provides ample parking, while the back deck, bright sunroom with 3 walls of glass and peaceful surroundings provides the perfect backdrop for outdoor activities and relaxation. (id:37788)
Royal LePage State Realty Inc.
216 W Plains Road W Unit# B403
Burlington, Ontario
Discover the perfect blend of comfort, style, and tranquility in this beautifully updated one-bedroom, one-bath condo. Located on the top floor of a quiet low-rise building, this suite has much to offer. The updated kitchen features timeless white cabinetry and a pass-through window to the dining area — perfect for entertaining or enjoying a cozy meal at home. Recent upgrades include brand-new stainless steel appliances, countertop, backsplash, and sink, along with elegant luxury vinyl flooring that flows seamlessly throughout. Every detail has been thoughtfully refreshed, from the custom doors and built-in bathroom vanity to the all-new lighting and fresh paint. The spacious primary bedroom offers a semi-ensuite bath, a walk-in closet plus a second double closet, and a custom window blind for added privacy and style. Enjoy the convenience of in-suite laundry with a full-size washer and dryer. Step out onto your private balcony and take in the calming view of mature trees — a perfect spot to enjoy your morning coffee or unwind at the end of the day surrounded by nature. Comes with one underground parking space located right across from the elevator and one locker. Don’t miss your chance to call this spacious suite your home. (id:37788)
RE/MAX Escarpment Realty Inc.
205 - 358 Waterloo Avenue
Guelph (Junction/onward Willow), Ontario
Welcome to 205-358 Waterloo Ave. This 2 Bedroom + Den, 2 Washrooms, Approximately 1197 Sq Ft, Recently Upgraded Home Has So Much To Offer -- Hardwood Floors Throughout, Enormous Living/Dining Area, Beautiful Kitchen With Attractive White Cabinetry, Ceramic Floor, Granite Countertop, And Just The Right Amount Of Storage. The Den With Its Bright Large Window Is Convenient For A Home Office. Ideally Located Close To All Amenities. (id:37788)
Keller Williams Home Group Realty
333 Sunseeker Avenue Unit# 262
Innisfil, Ontario
Experience the ultimate lakeside lifestyle at Friday Harbour Resort’s newest gem, the Sunseeker building at 333 Sunseeker Ave. This stunning one-bedroom condominium offers an unparalleled opportunity to live or lease in a vibrant, year-round resort community nestled on the shores of Lake Simcoe. Designed by Pemberton, this modern residence features an open-concept layout flooded with natural light through expansive windows, showcasing serene views of the water and surrounding greenery. The sleek kitchen boasts quartz countertops, stainless steel appliances, and contemporary cabinetry, perfect for culinary enthusiasts and entertaining guests. Step outside onto your private balcony to enjoy the fresh lake breeze and tranquil sunsets. Residents of Sunseeker benefit from exclusive access to top-tier amenities including an outdoor pool and hot tub, a golf simulator, a lounge with a pool table and card/board gaming tables, a cinema room, elegant party room for social gatherings, a pet washing station, a terrace ideal for relaxing or hosting events along side a fire pit and cabanas against the backdrop of stunning lake vistas. Secure underground parking and additional storage provide convenience & peace of mind. Friday Harbour Resort itself is a vibrant community offering a wealth of recreational options year-round. Spend your days boating from the marina, golfing on the championship course (The Nest), or exploring scenic walking and biking trails. The charming village core features a fitness center, The Lake Club pools, sauna, games rooms, boutique shops, diverse dining options, and wellness facilities that cater to an active & balanced lifestyle. Whether you seek a peaceful retreat, an active lifestyle, or a lucrative leasing opportunity, this one-bedroom unit in the Sunseeker building represents the perfect blend of luxury, convenience, and natural beauty. Embrace the essence of lakeside living with all the comforts & amenities of a world-class resort at your doorstep. (id:37788)
RE/MAX Real Estate Centre Inc.
14 Heywood Avenue
St. Catharines, Ontario
Discover this rare detached bungalow in the sought after North End of St. Catharines, an ideal blend of comfort, functionality, and a prime location. This home features 3+1 bedrooms and 2 full bathrooms, perfect for families, downsizers, or first time home buyers. The fully finished basement includes a spacious recreational room, an additional bedroom, a full bathroom, and a convenient side entrance, providing excellent potential for multi-generational living or those seeking an in-law suite. The property boasts a detached single car garage for secure parking and storage, complemented by a generous backyard with ample space for outdoor activities, gardening, or future enhancements. Recent upgrades ensure move-in readiness including a new city pipe, vinyl windows (2023), central air conditioning (2023), new vents (2025), eavestroughs and spout (2025), and freshly painted bedrooms. This home is located in the vibrant North End, just minutes from schools, making it ideal for families. Enjoy nearby recreational gems like Sunset Beach and the scenic Welland Canal Parkway. The charming town of Niagara-On-The-Lake is a short drive away - a perfect balance of suburban tranquillity. Don't miss this opportunity to own a versatile home in a desirable part of St. Catharines! (id:37788)
The Agency

