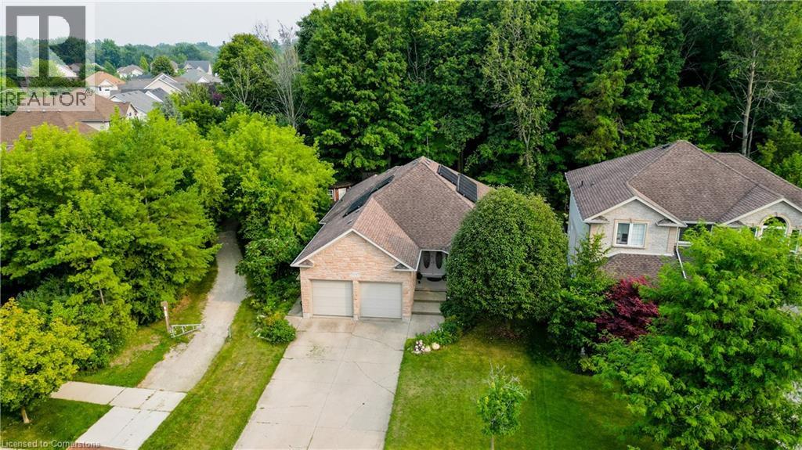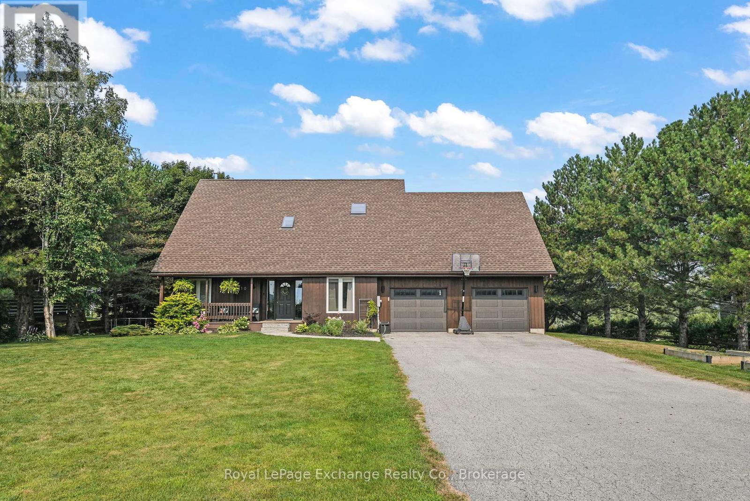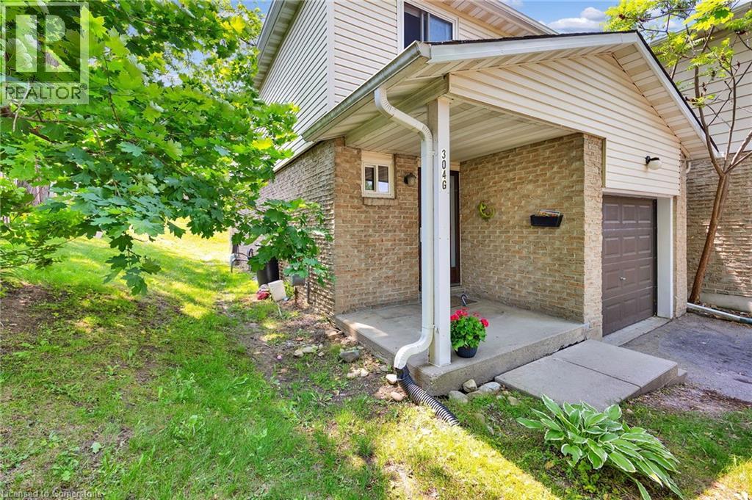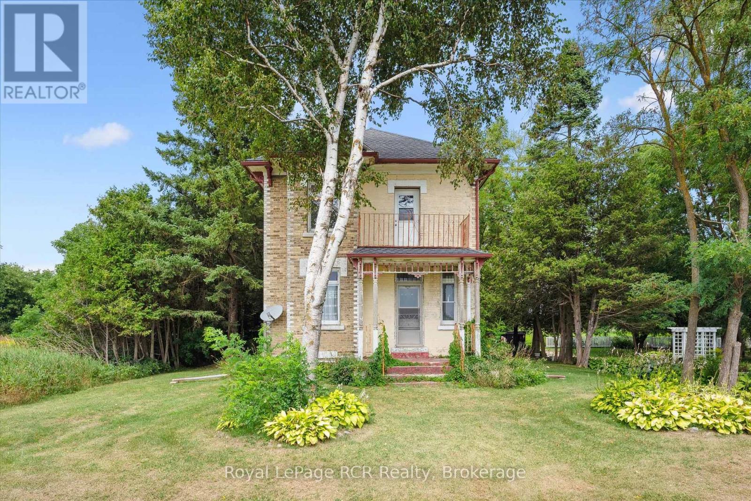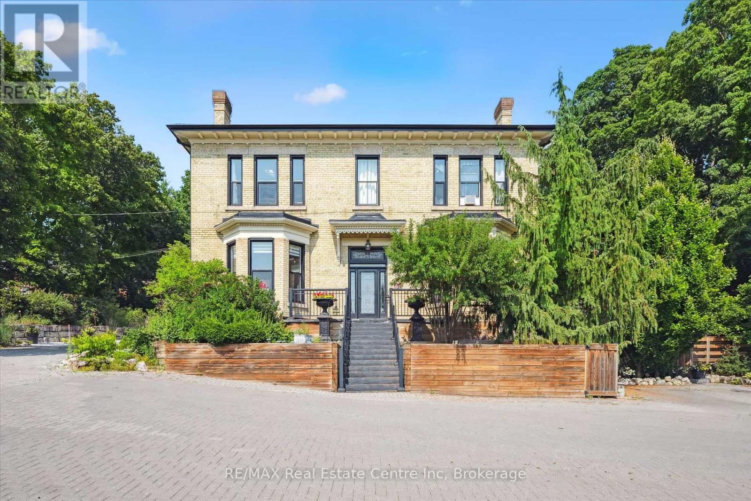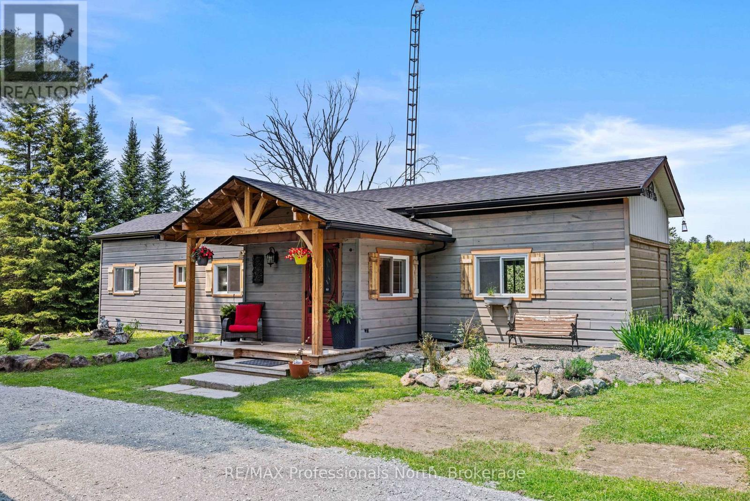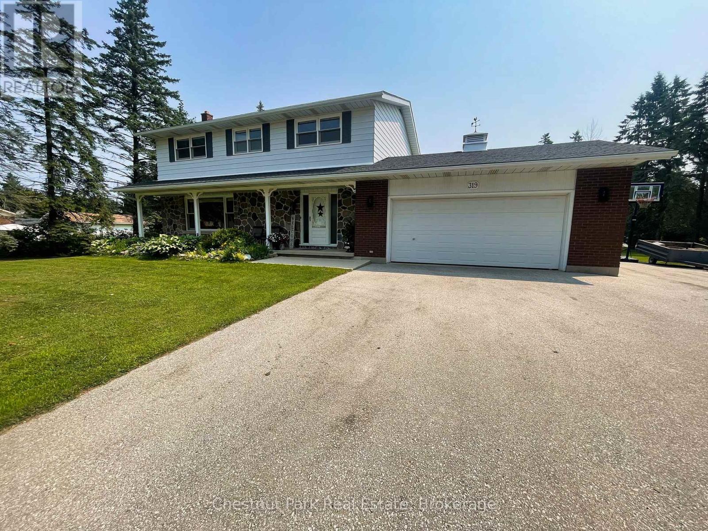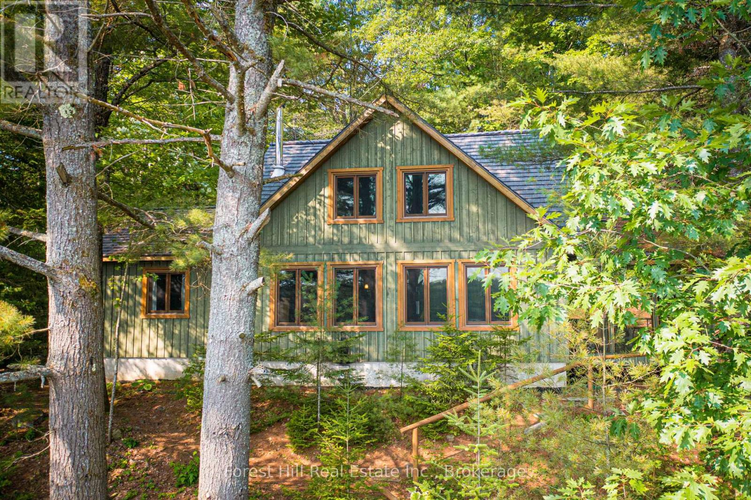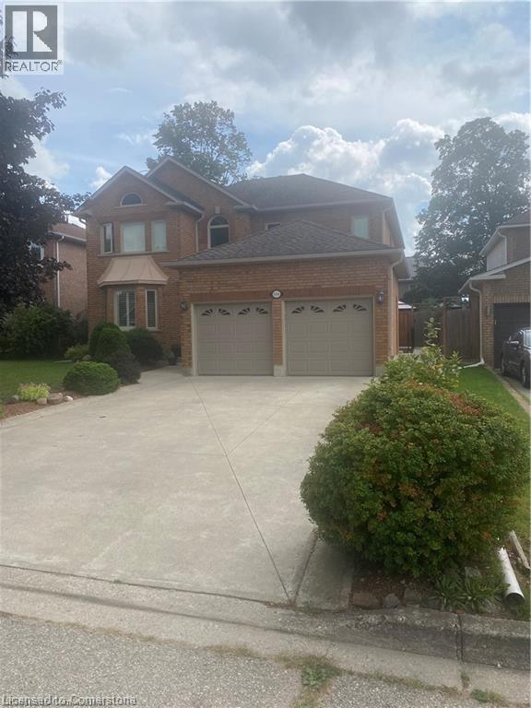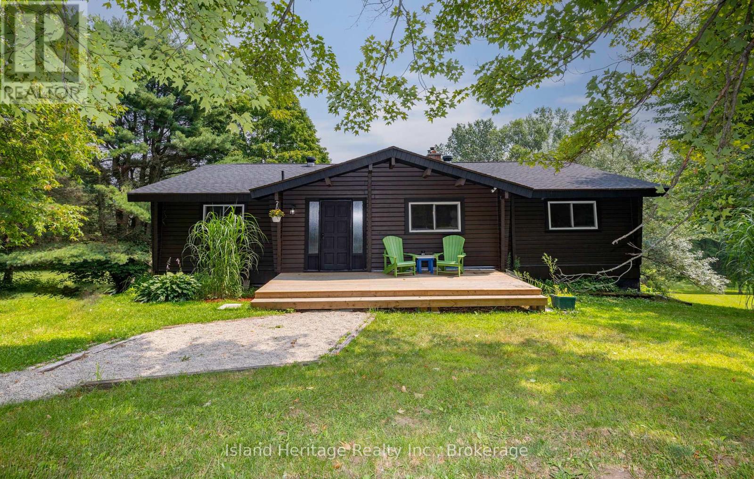444 Old Oak Drive
Waterloo, Ontario
Beautiful bungalow backing onto green space in Laurelwood! Located on a quiet court in one of Waterloo’s most sought-after neighbourhoods, this well-maintained open-concept bungalow backs onto lush greenery and is just steps from top-rated schools, parks, and trails. It features hardwood and ceramic flooring, a cathedral ceiling, gas fireplace, and a spacious layout ideal for family living. The kitchen includes premium appliances, built-in double ovens, a sleek wall-mounted range hood, and a central island. Each bedroom on the main floor has direct access to a bathroom, and the primary suite offers a walkout to a private backyard with patio and hot tub. Convenient main floor laundry with closet and a mudroom at the garage entrance add practicality. The finished walkout basement includes in-floor radiant heating, a second gas fireplace, a cozy living area, and a separate kitchenette—perfect for extended family or guests. Recent updates include a newly owned tankless water heater. Close to public transit, YMCA, Laurel Creek, library, and shopping plaza—this is a rare opportunity in Laurelwood! (id:37788)
Century 21 Right Time Real Estate Inc.
10 Halliford Place Unit# G 30 (310)
Brampton, Ontario
A 770 Sq.Ft., less than 3 year old, Stack Townhome With 2 Bed & 1 Full Bathroom in the Most Desirable Neighbourhood Of Brampton. Main Floor Features A Spacious Family Room, Kitchen With S/s Appliances, Backsplash & Granite Countertops. Master Bedroom With W/I Closet. Another Good-Sized Bedroom, 3-Piece Full Bathroom & Balcony. Convenient Laundry. Close To Hwy 407 & 427, Costco, Walmart, Home Depot, Restaurants, Parks, Public Schools, Restaurants & Many More. (id:37788)
Century 21 Right Time Real Estate Inc.
55 Blue Springs Drive Unit# 811
Waterloo, Ontario
THE CONDO EVERYONE WANTS! MOVE-IN READY, UPDATED, STUNNING CORNER UNIT IN A PRIME LOCATION! Welcome to one of the finest units in The Atriums, a hidden gem tucked away at the end of a quiet cul-de-sac and surrounded by 46 km of scenic trails, ponds, and green space. This beautifully updated, sun-filled corner unit offers exceptional value, style, and convenience. Step into an open-concept layout featuring engineered hardwood floors and a updated custom kitchen complete with granite countertops and soft-close cabinetry. Enjoy gorgeous floor-to-ceiling windows that frame sunset views and city lights, perfect for relaxing or entertaining. This spacious unit includes: 2 generously sized bedrooms, 2 updated full bathrooms, A bright dining area, In-suite laundry, Plenty of cupboard and counter space and extra-large bedroom windows that bring in incredible natural light. Located just minutes from Uptown Waterloo, Conestoga Mall, Galaxy Cinema, and four grocery stores within walking distance. Close to the expressway, LRT, and major universities (University of Waterloo, Wilfrid Laurier, and Conestoga College). You're also near Waterloo Park, St. Jacobs Farmers Market, and countless restaurants and amenities. Condo Perks: Underground parking & storage locker (2nd parking spot available for rent), Secure entry with updated directory and elevators, Guest suite, 2 party rooms with kitchens, rooftop lounge/sun deck, library, workroom, 29 visitor parking spaces, and bike storage. This is condo living at its best, stylish, spacious, and surrounded by nature with unbeatable access to everything Kitchener-Waterloo has to offer! (id:37788)
Peak Realty Ltd.
359 West Gore Street
Stratford, Ontario
359 West Gore! More lovely living space, more windows that flood the main floor with natural light & more smart storage. This 16 year old, Pol Quality Homes-built semi features an open floor plan, spacious U-shaped kitchen with peninsula. spacious primary bedroom, plus 2 generous bedrooms one with doors to a south-facing deck. The unfinished basement is a storage-lovers dream, offering unobstructed space for all of the things you never have enough room for. Currently tenanted . Buyer must accept tenants and if wanting to occupy can work with the tenants to vacate. Minimum 24 hour notice for showings. Property needs TLC. REALTOR®: All room sizes are approx Sq footage/assessment per MPAC. Rough-in for bathroom in basement. Hot water tank rental w Reliance. (id:37788)
RE/MAX Solid Gold Realty (Ii) Ltd.
98 Moonstone Crescent
Chatham, Ontario
A stunning family home in the most desirable area close to 401 is available for lease for the first time with almost 2800 sq ft of living space with 3+2 beds, 3 Full baths. This is a builder’s model home with full upgrades, fully finished basement by the builder with luxury plank flooring. Main floor is open concept and patio Door leading to a covered deck and fully fenced backyard. Large Master Bedroom has an ensuite and walk-in closet. Remaining 4 bedrooms is spacious, gets sunlight and has Closets. Finished attached garage is feature and the concrete driveway can park 6 cars. Very close to 401 close to parks, walking paths, Public & Catholic schools, grocery etc. A perfect home to live…Book your showing today (id:37788)
Realty Executives Edge Inc.
54 Green Valley Drive Unit# 37
Kitchener, Ontario
Welcome to 37-54 Green Valley Drive – A Stylish & Spacious End-Unit Townhome in the Heart of “Tall Pines”. Tucked away in the sought-after Pioneer Park/Doon neighbourhood, this beautifully maintained multi-level end-unit townhome delivers comfort, style, and versatility all under one roof. Featuring 3 bedrooms, 3 bathrooms, and 2 parking spaces (garage + driveway), it’s the perfect fit for professionals, families, and savvy investors alike. Step inside to a bright and welcoming foyer, with a freshly painted interior that sets the stage for the thoughtfully designed layout. The main floor offers an open-concept living and dining area, drenched in natural light, with a walkout to a private deck—perfect for morning coffee, weekend BBQs, or relaxing after a long day. The kitchen offers plenty of storage and counter space, while the convenient main floor laundry and 2-piece powder room add everyday practicality. Up just a few steps, you’ll find two generously sized bedrooms and a stylish 4-piece bath. One bedroom even features a custom built-in office nook—ideal for remote work or after-school study time. The private upper-level primary suite is a true retreat with a spacious walk-in closet and peaceful separation from the rest of the home. But the real bonus? The finished walk-out basement with its own 3-piece bathroom and separate entry to the backyard. Currently set up as a fourth bedroom with kitchenette, it offers incredible flexibility and the potential for rental income, an in-law suite, or your own personal home gym, office, or guest quarters. Move-in ready and ideally located just minutes from Conestoga College, with easy access to the 401 and a wide array of amenities including shopping, dining, library, parks, walking trails, and public transit. Whether you’re upsizing, downsizing, or looking for a smart investment, this charming end- unit townhome offers a winning combination of space, style, and location. Don’t miss out—book your private showing today! (id:37788)
RE/MAX Icon Realty
324 Ayr Road
Paris, Ontario
Country Charm Meets Endless Possibilities in Paris! Welcome to this country property sitting on almost 4 acres on land, offering peace, privacy, and room to grow. The 1,236 sq. ft. home features a durable metal roof and thoughtful upkeep throughout. A detached 24' x 30' two-car garage provides excellent storage or workshop space. But the real showstopper? A massive 40' x 80' shed, complete with electricity, water, and a 2-piece bathroom, perfect for storing all your toys, equipment, or future projects. Enjoy quick and easy access to both Hwy 401 & 403, making commuting a breeze while still enjoying the serenity of country living. This is a rare opportunity you won’t want to miss, add this one to your must-see list! (id:37788)
RE/MAX Real Estate Centre Inc.
2459 Nichols Drive
Oakville, Ontario
Stunning Fabulous Custom Built Executive Home Only 7 Years old with Smooth Ceilings, With 5 Bedrooms + Den and 5 Bathrooms in the Heart of Oakville , Prime Location Close to Top Rated Schools, Public Tranit, Trails. This Smart Home with almost 5,469 square feet of finished living space including the Basement with a Large Recreation Area, with A Wet Bar, and A Cold Cellar. Soaring 10 Feet ceilings on the Main Floor, 9 Feet Ceilings on the 2nd Floor and Lower Level. Living Area with soaring 20' Coffered ceilings Open to Above, Separate Family Room With Gas Fireplace. Elegant Chandeliers, solid oak staircase with Wrought Iron Pickets, Pot Lights Througout, Upgraded Large White Gourmet Kitchen, With Built in Stainless Steel Appliances, Plenty of Cabinet Space, Upgraded Hardwood Floors, and Porcelain tile in the Foyer and Kitchen, completes this stunning main floor. This property offers Hardwood throughout, Crown Moldings, designer lighting and Over-sized windows with tons of natural light on every level. Great for entertaining, Gourmet Kitchen features custom cabinetry, center island, designer back splash, quartz counter tops and high end Built In Kitchen Aid Appliances. Also Features A Separate Dining room complete with Built In Servery. The Upper level has 4 Bedrooms each with its own En-suite Bathrooms & W-in Closets. Primary Bedroom has A luxurious 5 piece bathroom with Double Sinks, Heated floors, Fireplace and his/hers w-in closets. Convenient second floor Laundry Room with a Laundry Sink and A Window. Lower level features 9' Ceilings with approx 1800 square feet of living area. Entertainers dream Basement upgraded with heated floors, Wet bar, 5th bedroom with en-suite bathroom and A Walk-in closet. Attention to detail is apparent throughout this entire home! Interlock stone driveway with parking for 4 cars & walkway. 200 amp electrical panel, Ceilings speakers, CVAC and more! Walk out from the Kitchen to A Deck, and a Large Fully Fenced Back Yard (id:37788)
RE/MAX Real Estate Centre Inc. Brokerage-3
810 Troy's Trail
Huron-Kinloss, Ontario
Welcome to this stunning 4-bedroom, 3-bathroom Lake Huron view home, where breathtaking sunsets and resort-style living await. The showstopper of this property is the custom saltwater pool and spa, completed in 2023 by Cenote Pools & Landscaping. Featuring a Latham Olympia 12 fibreglass pool and Latham Royal Spillover Spa, this private backyard oasis is equipped with a 250,000 BTU heater, offering extended seasonal use and ultimate relaxation.Inside, the main floor offers a thoughtfully designed layout with an open-concept kitchen, dining, and living areaall taking full advantage of the incredible lake views. The living room features a cozy natural gas fireplace, perfect for cooler evenings. A spacious main-floor bedroom with convenient bathroom access adds flexibility for guests or multi-generational living. The main-floor laundry room could easily be converted back into a second main-floor bedroom or a private office.Upstairs, the primary suite is a true retreat, complete with a luxurious 5-piece ensuite and sweeping lake views through oversized west-facing windows. An additional upper-level bedroom rounds out the second floor. The finished basement, completed in 2022, provides even more living space with a comfortable family room, exercise area, a fourth bedroom, a modern 3-piece bathroom, and a utility/storage room.Recent upgrades include the heated saltwater pool and spa in 2023, basement finishing in 2022, and new kitchen appliances including a range hood and dishwasher installed in 2023. Natural gas lines are already connected to the furnace, fireplace, and pool heater, with hookups ready for future use at the kitchen stove, deck BBQ, and hot water tank. This exceptional property offers year-round comfort, luxurious features, and front-row seats to unforgettable Lake Huron sunsets. (id:37788)
Royal LePage Exchange Realty Co.
487 Westforest Trail
Kitchener, Ontario
Welcome to 487 Westforest Trail – a charming freehold townhome with no condo fees in the sought-after, family-friendly neighbourhood of Beechwood Forest/Highland West. Backing directly onto Detweiler Park with no rear neighbours, this home is a true nature lover’s paradise, offering peaceful green views, a private backyard, and direct access to scenic walking trails and a playground just steps away. Inside, you’ll find three bedrooms and three updated bathrooms, including one on every floor for added convenience. The bright and welcoming main level is carpet free and features hardwood and luxury laminate flooring, a sun-drenched living and dining room, and a cheerful kitchen with a brand-new dishwasher and range hood, plus a stylish backsplash. Upstairs, you’ll find a nearly carpet free layout, including the spacious primary bedroom with double closets and California shutters for privacy and style, along with two more bedrooms and the renovated main bathroom with a beautiful walk-in shower. The finished basement is perfect for cozy nights in, complete with a brand-new gas stove fireplace in the recreation room, space for a home office, newer carpet, a fresh two-piece bathroom with a new pedestal sink and faucet, and plenty of storage for life’s extras. Step outside to your fully fenced backyard and relax in low-maintenance perennial gardens – perfect for enjoying your morning coffee or evening glass of wine while overlooking the park. An attached garage adds everyday convenience, and well-planned updates throughout mean this home is truly move-in ready. With its thoughtful upgrades, peaceful park setting, and a location that blends nature and city living, 487 Westforest Trail is perfect for first-time buyers or downsizers looking for easy living in one of Kitchener’s most desirable neighbourhoods. (id:37788)
RE/MAX Real Estate Centre Inc.
503 Bruce Avenue
South Bruce Peninsula, Ontario
DESIRABLE SAUBLE BEACH LOCATION - JUST 3 BLOCKS TO THE BEACH! This well-maintained 4-bedroom, 3-bathroom Home or Cottage is tucked into a Private, 90x198 ft Tree-Lined Lot just a Short Walk to Sauble's sandy beach and Main Street. The open-concept Great Room features vaulted ceilings and a large kitchen island that's perfect for gathering. The layout is ideal for hosting, with 4 bedrooms including a primary suite with a 4-piece ensuite and patio doors to a quiet deck area. Another bedroom offers a 2-piece ensuite, and the main bath includes in-suite laundry. Enjoy recent updates from 2024/2025 including a fantastic new screened-in porch, bathroom vanity, fibre internet, some new appliances, and furnishings. Outside, the covered porch and multi-level deck offer great outdoor space with plenty of privacy thanks to mature trees surrounding the lot. Great rental potential with a proven rental history makes this a smart choice whether for personal use, income, or both. Move-in ready and in one of Sauble Beach's most desirable locations. (id:37788)
Royal LePage Estate Realty
304g Bluevale Street N Unit# 38
Waterloo, Ontario
Wow, Prime Location! 3-Bedroom End Unit Townhouse with garage + 2 driveway parking spaces. Looking for a smart investment or the perfect off-campus living solution? This spacious 3-bedroom end unit townhouse with a finished basement and private backyard is just minutes from Wilfrid Laurier University, University of Waterloo, and Conestoga College (Waterloo Campus)—making it an ideal choice for students, parents buying for their kids, or savvy investors looking for rental income. Located in the heart of Waterloo, this home offers unbeatable convenience with shopping, transit, cafes, and schools all within walking distance. Plus, easy highway access makes commuting a breeze. Inside, the main floor features hardwood floors, updated handrails, and a modern kitchen with granite countertops, soft-close cupboards, and a spacious island perfect for shared meals or study sessions. Upstairs offers three generous bedrooms, while granite finishes continue in most of the bathrooms for a clean, upscale feel. The finished basement—complete with pot lights, hardwood flooring, a 3-piece bath, and laundry—provides extra living space or a potential fourth bedroom setup, offering flexibility. Other highlights include a private backyard for summer hangouts, side access, an attached garage, and parking for three vehicle—rare in this area! With great bones, a functional layout, and a location that appeals to a variety of lifestyles, this home is a rare opportunity to build equity while enjoying everything Waterloo has to offer. (id:37788)
RE/MAX Icon Realty
311207 Highway Highway
Southgate, Ontario
Move Right In! This century home just outside Mount Forest has a lot to offer, Sitting on approximately 4 acres, this 2 storey home has upgraded windows, septic, roof, eavestrough, and electrical just to name a few. Basement is spray foamed, natural gas furnace as well as a field stone fireplace in the basement. New bathroom on main floor. Also a large shop for all your toys (id:37788)
Royal LePage Rcr Realty
3539 County Road 21
Minden Hills (Minden), Ontario
Welcome to your perfect waterfront getaway on beautiful Soyers Lake; part of Haliburton's premier 5-lake chain, offering miles of boating, incredible fishing, and endless watersport adventures. Whether you're looking for a full-time residence or a 4-season cottage retreat, this property delivers on lifestyle, comfort, and location. With over 1,500 sq ft of living space on the main floor, this 3-bedroom, 1-bathroom home features a bright, open-concept living space, complete with floor-to-ceiling windows that frame stunning lake views and flood the space with natural light. Step outside onto over 800 sq ft of composite decking with modern glass railings, offering unobstructed panoramic views of Soyers Lake. It's the ideal spot for morning coffee, evening cocktails, or hosting friends and family. Set on a generous lot with 150+ feet of waterfront, you'll enjoy direct lake access. Just under the nearby bridge, you'll cruise effortlessly into Kashagawigamog Lake, unlocking the full 5-lake chain experience. This well-equipped home includes a metal roof, forced air propane heating, heat pump + air, drilled well, 200-amp breaker panel and a newly installed septic tank in 2024. While two large garages a 24x32 4-car with utility door and a 24x20 1.5-car garage offer tons of room for vehicles, boats, and all your cottage toys. Conveniently located just off a year-round County road directly between Minden and Haliburton, this property offers the best of both worlds: the serenity of waterfront living with quick access to shops, dining, and local amenities. Lower level features walk/out with development potential. This is more than a cottage, its a complete lifestyle on one of Haliburton's most sought-after lake chains. Don't miss your chance to own a slice of paradise on Soyers (id:37788)
RE/MAX Professionals North
196 Millwood Crescent
Kitchener, Ontario
Welcome to 196 Millwood Crescent, a beautifully updated semi-detached bungalow with 1720 Sq.Ft. of total finished area, nestled in the heart of Pioneer Park, one of Kitchener's most family-friendly neighbourhood. This move-in-ready home has been extensively renovated with modern finishes and thoughtful upgrades throughout. In June 2025, the home underwent a stunning transformation featuring brand-new flooring and a fresh, modern color palette. Sleek pot lights now illuminate every room, while the bathrooms boast stylish new vanities and the kitchen is equipped with brand new appliances The main floor features two bright, spacious bedrooms, a full washroom, a generous living/dining area, and a large kitchen with a separate pantry. The fully finished walk-out basement adds versatility with two additional rooms that can be used as guest bedrooms, home offices, or hobby spaces-plus a second full washroom. A key highlight is the large family/recreation room with a cozy fireplace and walk-out access to a beautifully landscaped backyard. Surrounded by mature trees, it offers a peaceful, cottage-like retreat-perfect for relaxing or entertaining. Located in a quiet, family-friendly neighbourhood, this home offers unbeatable convenience. Just minutes from Pioneer Park Plaza-with Zehrs, Shoppers Drug Mart, LCBO, Tim Hortons and close to Indian grocery stores, diverse restaurants, and everyday essentials. Nature lovers will enjoy nearby greenspaces like Southwest Optimist Sports Field and Tilt's Bush, perfect for walking, playing & relaxing outdoors. Families will appreciate top-rated schools and nearby community amenities like the Doon Pioneer Park Community Centre and Library. Getting around is easy with quick access to Highway 401 & nearby public transit. Whether you're starting a family, downsizing, or seeking a turnkey home in a great neighbourhood, this property exceptional comfort and value. (Some listing photos are virtually staged. ) (id:37788)
Homelife Silvercity Realty Inc
301 Activa Avenue
Kitchener, Ontario
3 bedroom Townhouse with 1.5 bath. All bedrooms are of an adequate size. Hardwood and ceramic flooring are on the first floor, while laminate flooring is on the second floor. Open concept throughout. Parking for 2 cars. One car is outside, and one car is in the garage with an automatic garage door opener. Appliances included, Washer and dryer in the basement 2025/06 Water softener 2025/02 Backyard with deck, central air conditioner, High-efficiency gas-forced air furnace (We provide furnace filters regularly) Backyard with deck. It is conveniently located on the bus route and near two elementary schools. It is a 1-minute walk to the GRT bus (line 22) and a 2-minute walk to the elementary schools. WT Townshend is approximately 100 meters away, and John Sweeney is approximately 300 meters away. School buses for middle school and St Mary’s depart and arrive nearby. Forest Heights is not eligible for transportation. There are no roads to cross for kids, and between schools, there is a great park for children with various sports activities. Other nearby amenities include the Sunrise shopping mall, featuring Walmart, Home Depot, Winners, Canadian Tire, Shoppers Drug Mart, as well as Food Basics, Dollarama, Sobeys, FreshCo, and Kumon. Hwy 7/8 access is also very near, and to get from here to, let’s say, 401, it takes 10 minutes. (id:37788)
Century 21 Right Time Real Estate Inc.
83 King Street
Guelph (St. George's), Ontario
RARE INVESTMENT OPPORTUNITY in heart of Guelph! Fully restored heritage estate offers 5 beautiful self-contained rental units on 1-acre lot-prime opportunity for investors seeking strong cash flow, potential to expand & option to live in luxury while earning passive income. W/ability to generate gross rents over $15,000/mth, vacant poss available for setting market rents & possibility to add another 45 units at rear of property; city permitting for 4 & 5 units is pending & funding application for the 5-unit is within the CMHC guidelines, this property combines immediate returns W/future upside. Each unit blends historic character W/modern functionality. Unit 1: 3-bdrm, 2-bath perfect for owner seeking upscale living while living for free. GR W/crown moulding & bay window. Kitchen W/lots of cabinetry & centre island. Formal DR & sep FR provide space for entertaining. Primary suite W/skylights & wall of closets. Garden doors open to deck overlooking mature trees. Renovated 3pc ensuite W/glass shower & floating vanity. 2 add'l bdrms & 4pc bath. Unit connects to finished bsmt W/its own entrance, office W/exposed stone walls, wine cellar, full kitchen & flexible living space-ideal for 6th unit or expanded personal use. Unit 2: 2-bdrm & 2-bath, LR W/hardwood, fireplace & crown moulding. Formal DR with B/I display nook & kitchen W/sleek cabinetry, S/S appliances, access to washer/dryer & side entrance. Both bathrooms feature W/I glass showers. Units 3 & 4: 2-berm 1-bath blend charm W/modern updates. Unit 3: floor-to-ceiling windows, brick accent wall & 2-toned kitchen W/in-suite laundry. Unit 4: open-concept layout, white cabinetry & fireplace in primary bdrm. Both have 3pc bath with W/I glass showers. Unit 5: 1-bdrm 1-bath W/open-concept living & dining, kitchen with S/S appliances, bdrm & modern 3pc bath. Interlocking brick patios & stone paths lead to outdoor seating area & kitchen. Steps from vibrant downtown this property is walkable to shops, dining, transit & parks (id:37788)
RE/MAX Real Estate Centre Inc
Royal LePage Royal City Realty
1009 Summerville Road
Highlands East (Glamorgan), Ontario
Private 4-season retreat on over an acre, ideal for weekend escapes or full-time living. The open-concept main floor features a kitchen/dining area with walkout to a sunny deck and a cozy sunken living room with wood-burning fireplace. The walk-out lower level offers a self-contained suite with kitchenette, ensuite, and private patio perfect for guests, rentals, or multi-generational living. Enjoy multiple fire pit areas, picnic spots, and a forest trail leading to a spring-fed pond rich in wildlife. Dual entrances, ample parking, and just minutes to town offering flexibility, privacy, and a deep connection to nature. (id:37788)
RE/MAX Professionals North
Royal LePage Your Community Realty
319 Gould Street
South Bruce Peninsula, Ontario
Welcome to 319 Gould Street a spacious and well appointed two storey home offering 5 bedrooms, 3 bathrooms, and room for the whole family to spread out, both inside and out. Set on a generous lot, this home features an attached garage and a backyard built for making memories, complete with an above ground pool and deck, patio area perfect for BBQs, and a dedicated playground space. Inside, the main level offers a bright and functional layout with a large kitchen ideal for family meals, a cozy living room with a natural gas fireplace, and a family room that provides direct access to the backyard oasis. Upstairs, you'll find five bedrooms, all with closets, including the spacious primary suite with double closets and a private 3-piece ensuite. The partially finished basement expands the living space with a second large living room, a cold storage room, a workshop/storage area, and a utility/laundry room that houses the forced air natural gas furnace. Stay cool in the summer with central air conditioning and enjoy the convenience of town services in this desirable family friendly neighbourhood. Whether you're entertaining, relaxing poolside, or enjoying a quiet evening by the fireplace, 319 Gould Street offers the space and flexibility to fit your lifestyle. (id:37788)
Chestnut Park Real Estate
1224 Moot Lake Road S
Lake Of Bays (Mclean), Ontario
Lake of bays area, Moot Lake gorgeous post and beam square log three bedroom year round cottage, with total privacy "nestled in the Pines" with total peace and quiet! you'll love this 1.7 acre natural property with over 300 feet of water frontage, along with a larger bunkie and wood burning Sauna! as well as a new dock ready for your family to enjoy cottage life in Muskoka. This Post and Beam Square Log cottage was built in 2008, in great shape with lifetime Enviroshake Shingles. From Moot lake you can canoe and portage over a beaver dam into three other back lakes for excellent fishing!!! (id:37788)
Forest Hill Real Estate Inc.
18 Birch Street
Collingwood, Ontario
Vacant and available for immediate possession in the central area of Collingwood. Located on one of the prime treed streets this charming property is waiting for your imagination for its next chapter. Loved over many years as a residential home this unique property close to the high traffic business district has a C4 zoning which offers many mixed use opportunities. Bring your imagination and vision to 18 Birch Street. (id:37788)
RE/MAX By The Bay Brokerage
144 Hilborn Avenue Unit# Basement
Waterloo, Ontario
Purpose - Built Legal Duplex w/ Lower Stunning, BRAND NEW BUILD 1 BEDROOM APARTMENT FOR RENT (walkout basement unit). MODERN, OPEN CONCEPT DESIGN WITH 8 ft CEILINGS, POT LIGHTING S.S. RANGE, FRIDGE AND DISHWASHER and stone countertops. 3PC WASHROOM INCLUDES SOAKER TUB/SHOWER COMBO, Newer WASHER & DRYER. Large closets in the bedroom and main living space. One parking spot in driveway and street driving available for tenant. Available immediately. NO PETS / NO SMOKING due to serious allergies. Quiet, pleasant owner lives in main unit upstairs. (id:37788)
RE/MAX Real Estate Centre Inc.
5 Linney Lane
Mcdougall, Ontario
Sought After Taylor Subdivision. Tucked away in a private location, Under the treetop canopy, with a great mix of sun and shade. The current owners have done a professional refinishing of the exterior log walls making the home very inviting from the street. A very short walk to public beach and picnic area. The interior has a fresh decor with new floors and ceilings through most of the home. The home is heated by a main floor fireplace and basement airtight woodstove. There is an electric furnace with a central forced air duct system and air conditioning. This very rustic square log home is very comfortable and cozy. Curl up by the fire on cold winter nights. There are sliding glass walk outs on both levels over looking the beautifully treed back yard. This home could have an in-law suite with private separate entrance. Please allow at least 2 hour's notice for viewing. Let the kids run and explore this great property then take them on a short walk for a swim and a picnic. (id:37788)
Island Heritage Realty Inc.
290 Equestrian Way Unit# 58
Cambridge, Ontario
Modern Townhome in Prime Cambridge Location! Welcome to 290 Equestrian Way Unit #58 — a stunning and spacious 3-bedroom, 2.5-bathroom townhome nestled in the highly sought-after River Mill community. This contemporary home features an open-concept layout, perfect for both everyday living and entertaining. Step into a bright main floor with large windows, luxury vinyl plank flooring, and a stylish modern kitchen with stainless steel appliances, stone countertops, and ample storage. The upper level has 3 generous bedrooms, including a primary suite with ensuite bath and walk-in closet. Located just minutes from Highway 401, schools, parks, trails, and all essential amenities, this home is ideal for commuters and families alike. (id:37788)
RE/MAX Real Estate Centre Inc. Brokerage-3
RE/MAX Real Estate Centre Inc.

