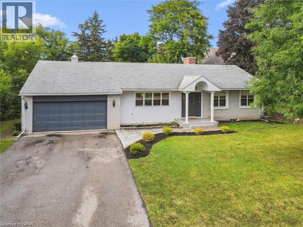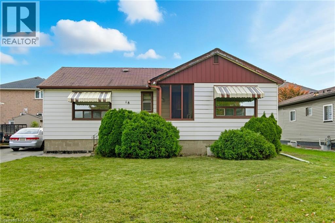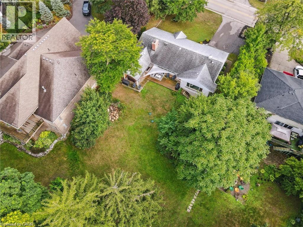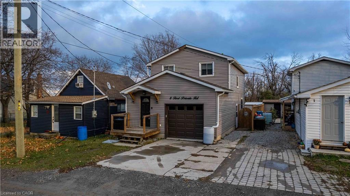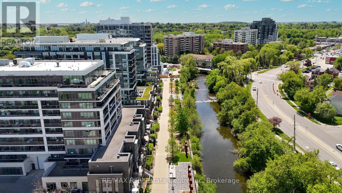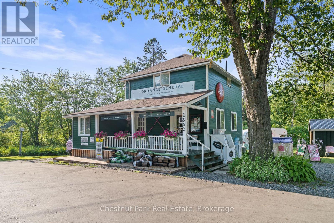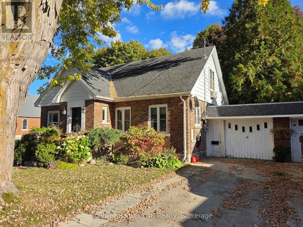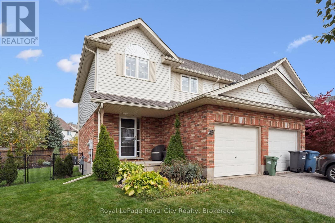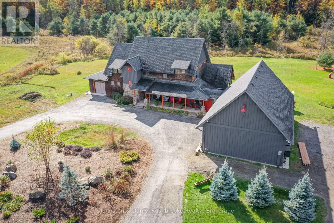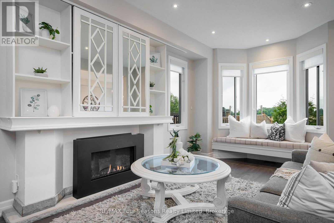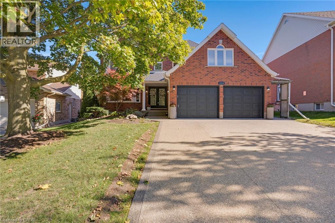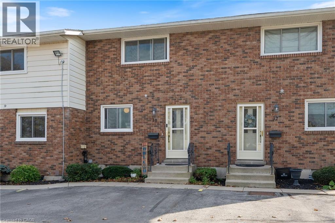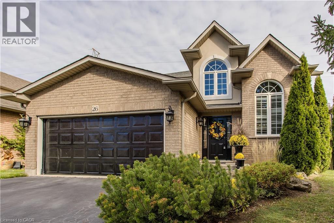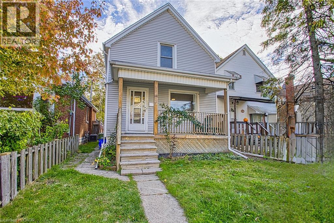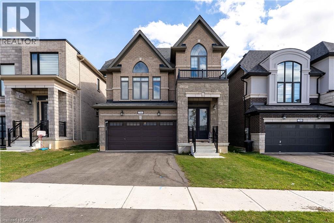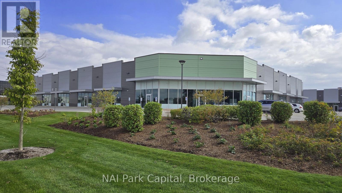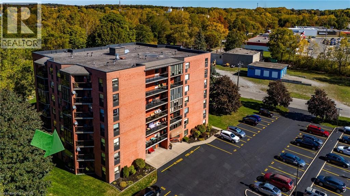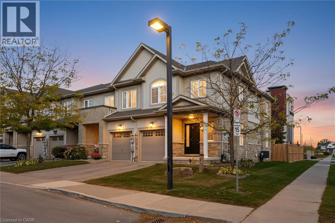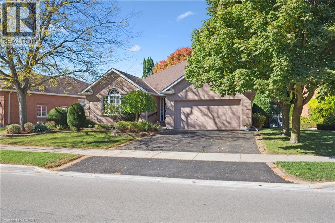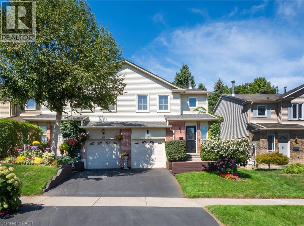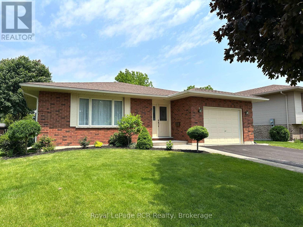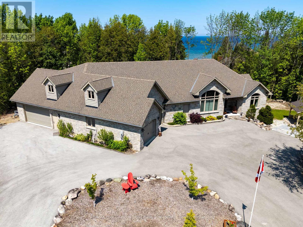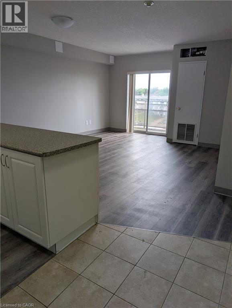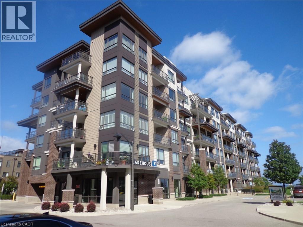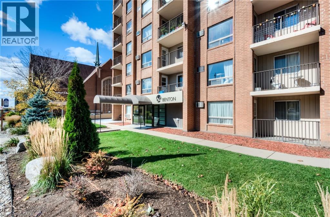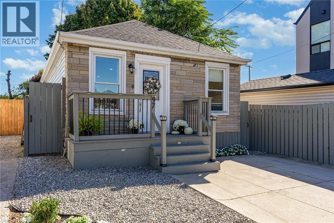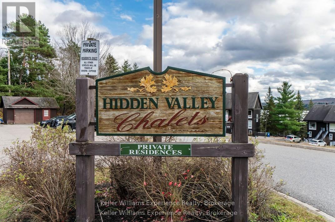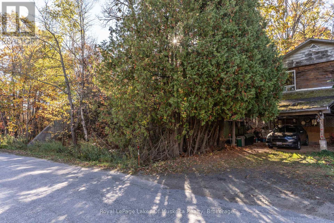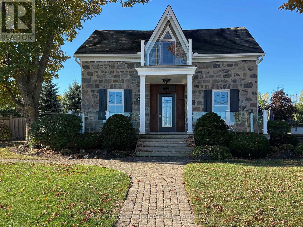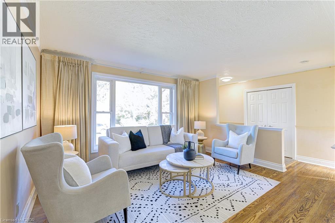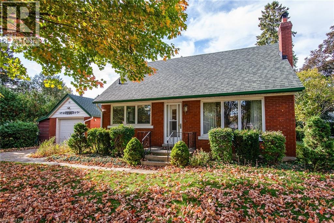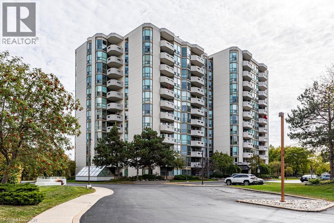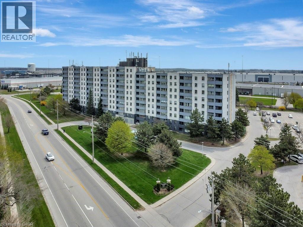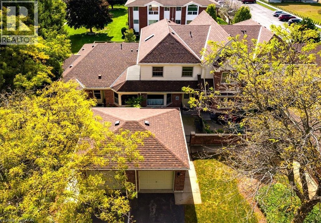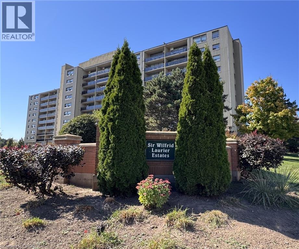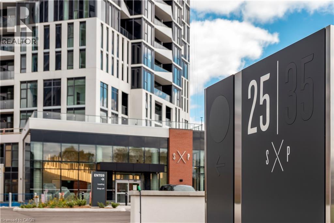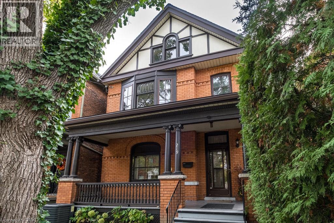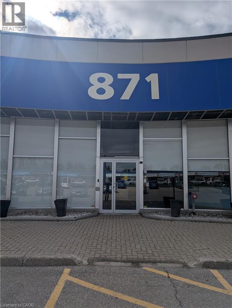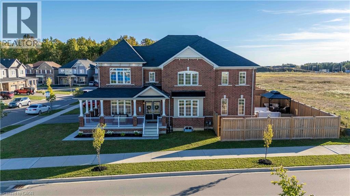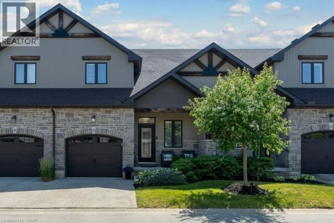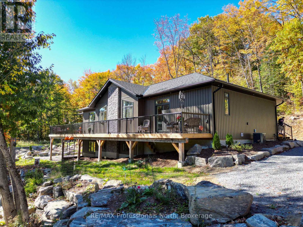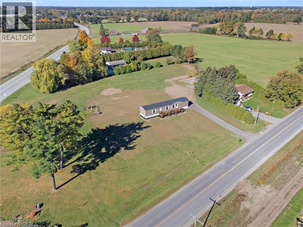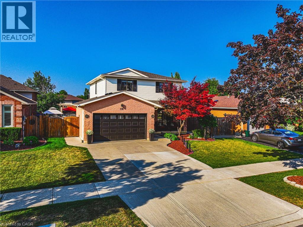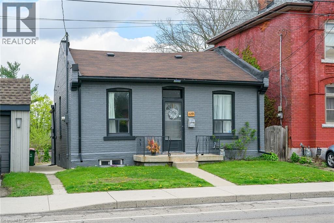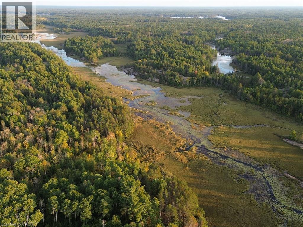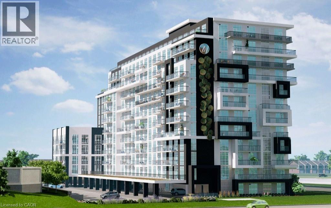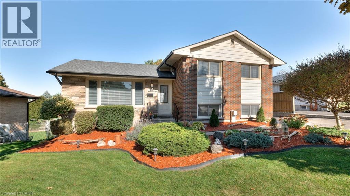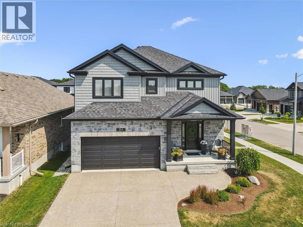120 Riverbank Drive
Cambridge, Ontario
Set along the Grand River, this bungalow combines over 3,000 sq. ft. of finished living space with a rare connection to nature, all just minutes from Cambridge and Kitchener amenities. Originally built as a three-bedroom, the main floor now offers two bedrooms and two full baths, including a primary suite with river views. Expansive windows fill the open living, dining, and kitchen areas with light, while providing a seamless view of the river and access to the deck. The lower level extends the home with a walk-out family room, third full bath, and flexible rooms that can serve as bedrooms, guest space, or a home office. Outdoors, the deep, tree-lined lot leads directly to the river—ideal for paddling, fishing, or simply relaxing in a peaceful setting. With an attached double car garage, ample parking, and quick access to major highways, this property blends privacy, practicality, and the unique lifestyle of riverside living. (id:37788)
RE/MAX Real Estate Centre Inc. Brokerage-3
18 Second Road W
Stoney Creek, Ontario
Welcome to 18 Second Road West, Stoney Creek, nestled in the sought-after Leckie Park neighbourhood. This charming three-bedroom, one-bathroom bungalow offers incredible value and potential. Set on a spacious 60’ x 100’ lot, this home is ideal for families, first-time buyers, or investors looking to get into a fantastic location. Enjoy serene views with no front neighbours—just an open field across the street, offering peace, privacy, and a sense of space. Inside, the home offers a functional layout with bright, airy rooms and a solid footprint ready for your personal touch. Perfectly positioned with easy access to top-rated schools, beautiful parks, conservation areas, and just minutes to the highway, this location is as convenient as it is family-friendly. Rarely does a home in this area at this price point become available. Don’t miss your opportunity to own in one of Stoney Creek’s most desirable communities. Don’t be TOO LATE*! *REG TM. RSA. (id:37788)
RE/MAX Escarpment Realty Inc.
120 Riverbank Drive
Cambridge, Ontario
Set along the Grand River, this bungalow combines over 3,000 sq. ft. of finished living space with a rare connection to nature, all just minutes from Cambridge and Kitchener amenities. Originally built as a three-bedroom, the main floor now offers two bedrooms and two full baths, including a primary suite with river views, with the option to restore the original three-bedroom layout. Expansive windows fill the open living, dining, and kitchen areas with light, while providing a seamless view of the river and access to the deck. The lower level extends the home with a walk-out family room, third full bath, and flexible rooms that can serve as bedrooms, guest space, or a home office. Outdoors, the deep, tree-lined lot leads directly to the river—ideal for paddling, fishing, or simply relaxing in a peaceful setting. Updates include new sump pump (2025), water pressure tank (2023), deck boards (2021), shed (2021) septic tank (2016), water filtration, softener and chimney. With an attached double car garage, ample parking, and quick access to major highways, this property blends privacy, practicality, and the unique lifestyle of riverside living. (id:37788)
RE/MAX Real Estate Centre Inc. Brokerage-3
8 First Private Road
Hamilton, Ontario
This amazing property is just steps from Lake Ontario. Boasting over 1150sq feet of finished living space, including 4 bedrooms and 2 bathrooms. Outside you have a recently renovated, private backyard, new vinyl siding, and a large back deck to catch all the sun you need. offering a cottage like feel, you'll forget you're just minutes from the city! (id:37788)
RE/MAX Escarpment Realty Inc.
201 - 63 Arthur Street S
Guelph (St. Patrick's Ward), Ontario
Welcome to The Studio at Metalworks, where urban charm meets effortless living. Set within one of downtown Guelph's most sought-after addresses, this 1-bed, 1-bath condo offers the perfect mix of style, comfort, and location. This bright, open-concept suite features a clean, carpet-free interior and a rare private terrace. Though located on the second floor, the oversized balcony sits at ground level, overlooking beautifully landscaped common grounds and mature trees that provide a sense of privacy and calm. Enjoy a lifestyle where everything is within reach - boutique shops, cafés, restaurants, the GO Station, and scenic Speed River trails are all just steps away. Whether you're grabbing a coffee, exploring the Farmers' Market, or dining downtown, this is city living at its best. Residents enjoy fantastic building amenities, including an outdoor BBQ area, party room, and exclusive access to a hidden speakeasy tucked inside Building #73. Perfect for professionals or downsizers seeking a stylish, low-maintenance home in the heart of downtown. (id:37788)
RE/MAX Real Estate Centre Inc
2642 Muskoka 169 Road
Muskoka Lakes (Wood (Muskoka Lakes)), Ontario
Step into a piece of Muskoka History with this rare opportunity to own the iconic Torrance General Store. Perfectly positioned on a high traffic corridor of Highway 169, directly across from Clear Lake Brewery and surrounded by camps and cottages, this versatile property is brimming with entrepreneurial potential. The main building features a charming, spacious store with a welcoming front porch-ideal for displaying local goods or enjoying your morning coffee. Inside you'll find ample space for groceries, provisions and an area for a boutique or specialty retail. A wide hallway leads to a full kitchen and opens to a back deck, perfect for summer evenings or staff breaks. Upstairs the living quarters offer three decent sized bedrooms and a fresh three piece washroom-ideal for live-work flexibility or housing seasonal staff. A renovated airstream trailer currently serves as a trendy coffee/drink station. The property is perfect for pop up ventures and a generous yard is bursting with potential for picnics, hosting outdoor markets and incorporating classic Muskoka Games into the experience. The current owner has spent over $125K in recent improvements including new roof, soffit, eavestroughs, exterior and interior paint and has paved driveway and parking spaces. Inside a new furnace and A/C unit were installed along with new water system, electrical panel and kitchen and bathrooms were fully renovated. The General Store is already a well known destination and place to stop on the way to the cottage. Move in ready this property is a dream come true for entrepreneurs looking to live and work in the heart of Muskoka cottage country. With excellent road exposure, well established clientele and close proximity to popular destinations this is the ultimate blend of lifestyle and business opportunity. Own a landmark. Create a Business. Build a Dream. (id:37788)
Chestnut Park Real Estate
166 Birmingham Street E
Wellington North (Mount Forest), Ontario
First time offered for sale !!! This home is the former manse for St. Andrew's Presbyterian Church. It is situated on a lovely lot with mature shade trees. The view from the deck overlooks the rear yard as well as the rear yards of a number of properties providing a parklike setting. It features 3 bedrooms including a ground floor bedroom, a single bath and an open concept kitchen/dining/living room. This home is situated on a quiet, tree-lined street close to shopping, public and high schools. Sorry, for privacy reasons there are no interior photos until the tenant moves out at the end of October. (id:37788)
Coldwell Banker Win Realty
29 Ralston Drive
Guelph (Grange Road), Ontario
If you've been dreaming of home ownership but feel priced out of today's market, this is the opportunity you have been waiting for. This beautiful freehold link end unit offers the comfort, space, and features of a detached property without the overwhelming price tag. Step inside and feel an immediate sense of welcome. The large foyer sets the tone for the open and airy layout that follows featuring pot lights throughout. The main level is perfect for everyday living and entertaining, with a generous living/dining area that flows easily into a bright kitchen featuring white cabinetry, a glass tile backsplash, and a breakfast bar for morning coffee or casual meals. Upstairs, you'll love the sense of space, especially in the oversized primary bedroom with two walk-in closets that provide all the room you need for your furniture and wardrobe. Two additional bedrooms and a full bathroom complete this comfortable upper level. What truly sets this home apart is the outdoor space. The massive pie-shaped fenced lot offers endless possibilities. Picture summer evenings on your spacious deck surrounded by lush perennial gardens, hosting barbecues and get-togethers while children or pets play freely in the large backyard. It is your own private retreat within the city. The single car garage and tandem driveway parking for two more vehicles make this home even more appealing, especially for households with multiple drivers. When you want a quiet moment, the charming front porch is the perfect spot to relax, watch the neighbourhood come alive, or wait for the kids to arrive home from the nearby school. Located close to parks, trails, the library, and convenient commuter routes, this home offers a lifestyle that beautifully blends comfort, connection, and practicality. Whether you are just starting out or ready to create your own personal haven, this home is full of promise and ready for you to make it your own. Come see it for yourself and imagine the life you could build here. (id:37788)
Royal LePage Royal City Realty
1422 Muskoka Rd 118 Road W
Bracebridge (Monck (Bracebridge)), Ontario
ONCE IN A LIFETIME, A PROPERTY SUCH AS THIS BECOMES AVAILABLE. This fabulous parcel of land consists of approx. 18 acres of beautiful nature-draped canopy of MATURE GROWTH. "Presenting 1422 Muskoka Rd 118West, Bracebridge, an extraordinary home that embodies perfection. Step into a brilliantly designed open-concept layout that captures attention. The formal living area seamlessly connects with the rest of the space. This home represents a remarkable blend of elegance and functionality, poised to impress both guests and families alike. With over 5000 sq ft, this home offers a spacious, bright, inviting kitchen that effortlessly flows to the beautiful living area. Also included is a formal gathering area and a very comfortable Muskoka room with access to an outdoor seating area. This allows for the full enjoyment of the garden and country setting, which offers serenity and privacy. Included in this outstanding package is a single-car garage plus an oversized double-car garage, thoroughly heated and dressed with pine on the interior. With this much space, there is nothing left on the wish list. Enter the brilliantly designed open-concept layout that commands attention from the moment you step inside. The country setting provides a sense of security and seclusion. The space creates a harmonious environment. Located close to Bracebridge, and is a convenient and sought-after location. This is also an ideal property and location from which a business may operate. With nothing left to desire, this home is truly a remarkable find! Call for more information. (id:37788)
Johnston & Daniel Rushbrooke Realty
29 Wagner Crescent
Essa (Angus), Ontario
Comfort Meets Elegance! Discover this stunning 4-bedroom, 3-bathroom ( Rough In for 4th Bath in Basement) home offering 2322 sq. ft. (finished space) of thoughtfully designed finished living space in a highly sought-after, family-friendly neighborhood. Surrounded by scenic community parks, serene trails along the Nottawasaga River, and just minutes from shopping, schools, and essential amenities, this property offers the perfect balance of lifestyle and convenience. Sun drenched rooms with soaring 9-foot ceilings create a bright, open atmosphere. This home features numerous upgrades throughout and seamlessly combines style and functionality FEATURES: 1~Modern Kitchen~*upgraded cabinetry *sleek glass inserts *quartz countertops *spacious island *stainless steel appliances *gas stove/ hood fan *walk in pantry *undermount lighting *quartz back splash *12 X 24 ceramic tile *Walk out from breakfast area (8ft patio door) to spacious deck (21X21 ft) with gazebo 2~Spacious Great Room~ *impressive oak staircase *upgraded durable laminate *tasteful light fixtures *pot lights *linear fireplace with custom built ins *bright bay window with cozy window seat 3~ Private Primary Suite~ *luxurious retreat with scenic views *5 pc Ensuite *double sinks *quartz countertops *luxurious soaker tub *separate shower/glass door *walk in closet 4~Second Floor~ 3 additional bright bedrooms *4 pc Bath *double linen closets *pot lights 5~ Professionally fin. lower level (oversized windows) is perfect for entertaining and recreational activities (create a lower level spa/ rough in for 4th bath) 6~Convenient Main Floor~ *powder room *laundry room *mud room with inside entry to double garage and parking for 3 cars in driveway (no sidewalk) * Custom 8ft barn door closet treatment in front foyer. This premium lot offers incredible curb appeal, enhanced privacy with no rear neighbors, beautiful landscaping and a fully fenced backyard. (id:37788)
RE/MAX Four Seasons Realty Limited
328 Wyecroft Boulevard
Waterloo, Ontario
Welcome to the one you have been waiting for, the beautiful 328 Wyecroft Blvd. Location is second to none with this home that sits on a premium pie lot with total privacy backing onto open space. While being in the prestigious Upper Beechwood Association, having access to the pool, tennis courts and lessons. This home is well-appointed for a growing family, providing ample space. The main floor features the living room, a bright open dinning room, a big open kitchen that connects with the family room, a bathroom and the laundry room, which is nicely connected to the side door and garage for easy access. Upstairs features 3 large bedrooms and two bathrooms with a large open loft space that could be used as you see fit. Downstairs features a bathroom, a bedroom and a large recroom with still having ample storage and workshop area in the utility rooms. The backyard is set to impress with the large open lot overlooking the greenery of the open space. This home has been meticulously cared for and updated along the way with a furnace and a/c in 2018, roof in 2022, skylight in 2021, water softener in 2021, new front foyer with a front door, new front windows 2024, carpets upstairs 2024, new stairs were put in along with the opened up area at the top along with a new exposed aggregate new driveway in 2025 and side door in 2025. (id:37788)
RE/MAX Twin City Realty Inc.
10 Montclair Crescent Unit# 5
Simcoe, Ontario
Welcome to Unit #10. This charming and spacious townhome is a well-maintained 3-bedroom, 2-bathroom unit features a fully fenced private yard, perfect for outdoor relaxation and entertaining. Step into a welcoming foyer that leads to a convenient main floor powder room. The open-concept living and dining area features newer vinyl flooring, creating a modern and seamless flow. Enjoy cozy evenings in the spacious living room with a gas fireplace and access to the backyard through patio doors—new patio stones are scheduled to be replaced. The kitchen offers plenty of cupboard space, a double sink, and comes fully equipped with appliances, making it ideal for any home chef. Upstairs, you’ll find a generously sized primary bedroom, two additional bedrooms, and a large 4-piece bathroom featuring a newer tub insert. The finished basement includes a large recreation room with newer carpeting, plus a laundry/utility room complete with washer and dryer—and extra storage space. Located close to schools, shopping, parks, and all of Simcoe’s amenities.—truly a fantastic opportunity you won’t want to miss! (id:37788)
Royal LePage Signature Realty
26 Grassyplain Drive
Mount Hope, Ontario
Nestled in a sought-after Glanbrook community, this exceptional family home offers the perfect blend of comfort, space, and modern elegance — backing onto lush green space for added privacy and tranquility. Surrounded by mature trees and beautifully landscaped gardens, its inviting curb appeal sets the tone for what awaits inside. Located in a family-friendly neighbourhood near top-rated schools, parks, and convenient highway access, this home was designed with growing families in mind. Step inside to a bright, open-concept main floor highlighted by hardwood flooring and California shutters throughout. The living room impresses with soaring vaulted ceilings, while the formal dining room features timeless crown moulding — perfect for gatherings and celebrations. The kitchen is both stylish and functional, boasting a large island with granite countertops and a breakfast bar, ample cabinetry, a chic tile backsplash, stainless steel appliances, and designer lighting. A walkout leads to the private rear patio, seamlessly extending your living space outdoors. The adjoining family room is warm and welcoming with a gas fireplace and a large window overlooking the yard. A convenient 2-piece powder room completes the level. Upstairs, the spacious primary suite offers a true retreat with dual walk-in closets and a luxurious 4-piece ensuite featuring a soaker tub and walk-in shower. Two additional well-sized bedrooms and another full bathroom ensure plenty of space for the whole family. The fully finished lower level adds incredible versatility, offering a spacious rec room with laminate flooring and an additional bedroom — perfect for guests, teens, or a home office. Outside, the fully fenced yard is private and serene, featuring an interlock patio ideal for summer entertaining, a large shed for extra storage, and a generous green space for kids and pets to play. A true family gem offering space, style, and a peaceful setting — this home checks every box. (id:37788)
Royal LePage Burloak Real Estate Services
118 Garside Avenue N
Hamilton, Ontario
Welcome to 118 Garside Avenue N, a charming and well-maintained home nestled in a prime Hamilton location. Situated on a quiet street yet close to parks, schools, shopping, and transit, this property offers the perfect balance of comfort and convenience. Step inside and you’ll immediately appreciate the warm and inviting layout, designed to make the most of every space. The main floor features a bright living area that flows seamlessly into the kitchen, making it ideal for both everyday living and entertaining guests. At the front and back of the home, you’ll find covered porches that provide the perfect spots to enjoy your morning coffee or unwind after a long day. Upstairs, the bedrooms are thoughtfully laid out, each offering spacious closets and plenty of natural light. The unfinished basement is a blank canvas, ready to be transformed into a recreation room, home office, gym, or additional storage space to suit your lifestyle. With two parking spaces and a location that puts you close to everything you need, this home is a fantastic opportunity for first-time buyers, downsizers, or investors. Don’t miss the chance to make this lovely property your own and enjoy all that this vibrant Hamilton neighbourhood has to offer. (id:37788)
Exp Realty
790 Sobeski Avenue
Woodstock, Ontario
Welcome to this exceptional Kingsmen-built home, ideally located in the sought-after Havelock Corners community. Set on a premium corner lot, this beautifully crafted brick residence offers over 3,500 sq ft of modern, family-friendly living spaceperfect for growing ormulti-generational families.The main floor features a bright, open-concept layout with spacious living and dining areas, ideal for both everyday living and entertaining. The chef-inspired kitchen is the heart of the home, showcasing an oversized quartz island, sleek modern cabinetry, and high-end finishesperfect for family meals or hosting guests. Upstairs, enjoy four large bedrooms and three bathrooms, including a luxurious primary suite with a walk-in closet and private 5-piece ensuite. A versatile second-floor family room with a walk-out balcony adds flexible space for a home office, playroom, or entertainment zone. Convenient second-floor laundry adds to the home's thoughtful design.Bonus: A separate side entrance leads to a finished basement, featuring 2 rooms, a living area, and a full bathroom ideal for extended family, guests, or future rental potential.Enjoy easy access to Highway 401 & 403, making commuting a breeze. Steps to Kingsmen Square, shopping, restaurants, parks, Pittock Conservation Area, Thames River trails, and places of worship including the Gurudwara Sahib Sikh Temple. This growing, family-oriented neighborhood is the perfect blend of modern comfort, quality craftsmanship, and natural beauty. Don't miss your chance to call this remarkable property home! (id:37788)
Royal LePage Flower City Realty
9 - 590 Hanlon Creek Boulevard
Guelph (Kortright Hills), Ontario
Rare opportunity to lease clean industrial space in Guelph's Hanlon Creek Business Park. Space is currently configured as office/lab and warehouse space. Easy access to Hanlon Parkway and only minutes to Highway 401. Building is professionally and locally owned and managed. Space could be divided. (id:37788)
Nai Park Capital
5 Mill Pond Court Unit# 206
Simcoe, Ontario
Introducing a modern 2-bedroom, 2-bathroom condo offering tranquil views of the beautiful Sutton Conservation Area. This stylish second-floor unit welcomes you with a tiled foyer that opens seamlessly into a bright and spacious living and dining area, complete with contemporary vinyl plank flooring. The eat-in kitchen is both functional and elegant, featuring quartz countertops, under-cabinet lighting, an undermount sink, and a new 3-rack stainless steel dishwasher with interior LED lighting. The matching fridge, stove, and brand-new stainless steel built-in microwave rangehood complete the modern appliance package. Step out onto your private, west-facing balcony and take in the peaceful sights and sounds of Davis Creek and over 8 hectares of surrounding conservation land — the perfect setting for your morning coffee or an afternoon unwind. The primary bedroom offers comfort and style with new flooring, dual closets featuring a custom organizer system, and a refreshed ensuite bathroom showcasing an upgraded vanity, modern lighting, and porcelain fixtures. The renovated guest powder room adds to the home’s polished appeal. Convenience is key with in-unit laundry (front-load washer and dryer included), an owned parking spot, and a locker for extra storage. Condo fees include all water and sewer charges for added ease of living. Residents also enjoy secure building access, a welcoming foyer lounge, a party room with kitchenette and washroom, and a main floor outdoor patio for social gatherings. Located just steps from shops, restaurants, pharmacies, walking trails, and public transit (with the S-4B bus stop nearby), this condo offers the perfect blend of comfort, modern finishes, and natural beauty — an ideal place to call home. (id:37788)
RE/MAX Erie Shores Realty Inc. Brokerage
5084 Alyssa Drive Unit# 1
Beamsville, Ontario
Welcome to #1, 5084 Alyssa Drive, Beamsville! This beautiful end-unit freehold townhouse offers 3 bedrooms, 4 bathrooms, California Shutters throughout, and a fully finished bachelor in-law suite — perfect for extended family or guests. The main floor features 9 ft ceilings, a bright eat-in kitchen, cozy living area, powder room, and garage access. Upstairs, the primary bedroom includes a walk-in closet and 3-piece ensuite, with two additional bedrooms and convenient upper-level laundry. The basement in-law suite has a separate entrance through the garage, complete with a kitchenette, 4-piece bathroom, laundry, and plenty of storage.Enjoy outdoor living in the fully fenced backyard with a large deck and storage shed. Visitor and street parking are available. This home is ideal for families with close proximity to Rotary Park, Fleming Memorial Arena/Library, no rear neighbours and close to vineyards and orchards. Located close to highways, shopping, schools, community centre, and places of worship, this home blends comfort, convenience, and functionality in one desirable package. Don’t miss out on this home! (id:37788)
Right At Home Realty
66 Kortright Road E
Guelph, Ontario
Welcome to this beautifully maintained bungaloft in Guelph's highly sought-after Kortright East neighbourhood - where comfort, functionality, and charm come together seamlessly.The main floor offers a bright and spacious layout featuring two bedrooms, including a primary suite with a walk-in closet and private ensuite bathroom. A second bedroom with its own 3-piece bath provides flexibility for guests or family. Enjoy the ease of main floor laundry, vaulted ceilings with skylights, and a cozy gas fireplace that anchors the sun-filled living room.Downstairs, the finished basement extends your living space with two additional bedrooms, a den, office, and a 2-piece bath with shower rough-in-perfect for a growing family, home business, or multigenerational living with separate basement entrance through the garage. Ample storage throughout ensures everything has its place.Step outside to a private backyard surrounded by mature trees, ideal for relaxing or entertaining. A double car garage and spacious driveway complete this exceptional property.Located in a quiet, established community close to parks, trails, top-rated schools, shopping, and transit, this home offers the perfect blend of tranquility and convenience. (id:37788)
Keller Williams Home Group Realty
815 Sweetwater Crescent
Mississauga, Ontario
Welcome to 815 Sweetwater Crescent, a beautifully renovated freehold townhome in the prestigious Lorne Park neighbourhood. Boasting 3 bedrooms, 1.5 bathrooms, and an attached single-car garage, this home has been fully updated and freshly painted throughout. The main floor features stunning Luxury Vinyl Plank flooring, a brand-new 2-piece powder room off the entry, and an open-concept living and dining room ideal for entertaining. The spacious eat-in kitchen has brand-new modern cabinetry, a subway tile backsplash, stainless steel appliances, and patio door access to a spacious patio and backyard, perfect for summer gatherings, BBQs, and outdoor relaxation. Upstairs, Luxury Vinyl Plank flooring continues throughout, a large primary bedroom, two additional spacious bedrooms, and a fully updated spa-like 4-piece bathroom with subway tile shower. The finished lower level offers a generous family room with a wood-burning fireplace and abundant storage. Situated just off Lakeshore Rd. W, enjoy easy access to Lake Ontario and Waterfront Trail, the QEW, and Clarkson or Port Credit GO Stations for effortless commuting. Families will appreciate access to top rated schools like Lorne Park Public School and Lorne Park Secondary School. Surrounded by parks, including; Lorne Park, Richard's Memorial Park and Rattray Marsh Conservation Area, plus an abundance of shopping, cafes, restaurants and local amenities, complete the perfect location. Don't miss your chance to live in this vibrant lakeside community! (id:37788)
Real Broker Ontario Ltd.
218 4th Street Crescent
Hanover, Ontario
This well-maintained 5-bedroom, 3-bath 3 level backsplit at 218 4th St Crescent is located in one of Hanover's top subdivisions. Built in 1992, it features hardwood floors, a large foyer, interior garage access, spacious family and dining rooms, and eat-in kitchen. Upper level offers 4 bedrooms, main bath, ensuite, and an office/den with full glass French door to the deck. The lower level includes a rec room, additional bedroom, 3pc bath, laundry, ample storage, and a workshop with rear yard access that is landscaped with perennials. It is a great area that is within walking distance to restaurants, the raceway, P&H Centre, and Food Basics. This subdivision also offers its own updated Optimist Park that is perfect for the kids! Contact your Realtor for a private showing. (id:37788)
Royal LePage Rcr Realty
135 Algonquin Drive
Meaford, Ontario
This stunning 4,588 sqft custom-built home is perfectly situated on a quiet 0.89-acre(+/-) cul-de-sac in one of Meaford's most desirable neighborhoods. Designed for comfort, style, and functionality, this 5-bedroom, 3.5-bath residence combines timeless curb appeal with thoughtful interior details. The exterior features professional landscaping, split rail fencing, dual stone-pillared driveways, and a striking stone & brick façade with steep rooflines and large windows. Inside, the main floor offers 9' ceilings, wide hallways, oak hardwood and ceramic flooring, and vaulted ceilings with tongue-and-groove paneling in the open-concept living, dining, and kitchen areas. A gas fireplace with custom oak built-ins provides a cozy focal point. The chef's kitchen includes custom off-white cabinetry, granite countertops, dual stone sinks, a central island, tiled backsplash, and stainless-trim appliances, including a gas range, hood, fridge with ice-maker, and dishwasher. A cedar-lined 3-season sunroom adds charm and versatility, while the living room opens to a deck with panoramic Georgian Bay views. The lower level features a spacious rec room with walk-out access, providing flexible space for entertaining, recreation, or family living. Both garages are oversized, insulated, and drywalled - one with heated floors, the other with a unit heater - offering room for up to 4 vehicles, a workshop, or additional storage. The yard is fully equipped for outdoor living, including a vegetable garden and garden shelter. Additional features include main-floor laundry with front-load washer/dryer, natural gas furnace, central air, HRV system, dual hot water heaters, central vacuum, municipal water, and an Eco-Flow septic system serviced annually. Built by the owner to an exceptionally high standard with quality materials and craftsmanship, this home is ideal for families, investors, or anyone seeking upscale, peaceful living just minutes from Meaford's waterfront, golf, and amenities. (id:37788)
RE/MAX Four Seasons Doug Gillis & Associates Realty
736 Old Albert Street Unit# 706
Waterloo, Ontario
Welcome to Cedar Creek apartments. One month free rent plus 12 month's free parking now available!! Located on a quiet street with easy access to transit, shopping, rec center and dining. This large unit features vinyl plank flooring, fridge, stove and dishwasher, an island plus a separate storage room. The building has a locked entrance with an intercom,onsite building staff, laundry on every floor and security cameras. (id:37788)
Red And White Realty Inc.
40 Esplanade Lane Unit# 507
Grimsby, Ontario
Beach Living at its best! Live at the lakefront with cafes, boutiques, restaurants, trails and many more amazing places all just outside your door, perfect to unwind after work or relax on the weekend. Carpet free condo includes in-suite laundry, pool, exercise room, party room. Wonderful one bedroom unit with an amazing view to the escarpment. What can be better than living next to the lake, outdoor pool with community barbecue area.. Really nice appointed party room with big screen tv and patio doors to the pool area. Plenty of visitor parking Walk to Uptown Grimsby, plenty of shops, restaurants, variety store, barber, florist everything within one block of the condo building Easy access to QEW either Niagara or Toronto Bound... Close to Grimsby new hospital which is opening soon and close to places of worship Heating is an Energy saving electric tankless water heater Weekends touring wine country is an easy task. This condo building is smoke free. One underground parking space included. Branthaven Cape Model 530 sq. foot balcony facing the escarpment. Great opportunity to get into the real estate market or downsize to carefree condo living and travel the world.No Pets and this is a Non Smoking Building with desigated areas. (id:37788)
Royal LePage Burloak Real Estate Services
64 Benton Street Unit# 1105
Kitchener, Ontario
Wow! Nestled in bustling downtown Kitchener, this well-maintained condo offers the dual advantage of a central location and excellent amenities. Notably, the unit comes with its own designated underground parking spot for only $50.00/month. Located just a short stroll away from the LRT, you'll have easy access to the University of Waterloo, Laurier University and Conestoga College. Upon entering the unit, you are immediately welcomed by a wealth of bright, natural light that illuminates the space, creating a warm and inviting atmosphere. The condo boasts a carpet-free environment, enhancing the contemporary appeal of the space while also providing easy maintenance. The living room is both spacious and practical, with the kitchen easily accessible for convenient meal preparation and entertaining. The walk-out balcony offers a private and cosy retreat making it a perfect place to enjoy a cool beverage before going off to bed. A well appointed 4 piece bathroom ensures getting ready for the day will be a breeze. The building itself offers residents an array of amenities designed to improve your day-to-day living experience. Keep fit in the on-site fitness room or delve into a good book in the library. This condo is ideally positioned to enjoy the best of downtown Kitchener. The city's heart is not just a place to live but a vibrant community teeming with cultural experiences and conveniences. Grab fresh produce and local goods at the Kitchener Farmers Market, or take an evening stroll through Victoria Park. Explore King Street, with its broad range of shops and restaurants where you can experience diverse cuisines, browse through unique shops, and even catch a live performance at Centre in the Square or the Conrad Centre for the Performing Arts. You’re just a short walk from the LRT making getting around KW effortless. Secured underground parking available for $50/month (id:37788)
Keller Williams Innovation Realty
97 East 31st Street
Hamilton, Ontario
Condo alternative in ideal Hamilton Mountain location! Walking distance to The Juravinski, Shops and Restaurants of Concession Street, Schools, Parks and Public Transit. Quick drive to the Sherman Cut and the LINC for commuters. This 2 bedroom, 1 bathroom bungalow was updated in 2021 with new electrical, plumbing, flooring, and HVAC. Enjoy a new (2021), large eat-in kitchen complete with quartz countertops, bar seating, and direct access to the rear deck and yard. An updated 4 pc bath (2021) complete with ensuite laundry and 2 bedrooms both with closets. 1 car front yard parking. Do not miss out, book your showing today! (id:37788)
RE/MAX Escarpment Realty Inc.
27 Turner Drive
Huntsville (Chaffey), Ontario
Discover this bright, modern 1-bedroom condo offering lake views and access to Peninsula Lake. Perfectly positioned beside Deerhurst Resort's Ski Hills, it delivers the ultimate Muskoka lifestyle with excellent income potential. This thoughtfully designed unit features an open-concept layout with seamless flow between the kitchen, dining, and living areas. Large windows fill the space with natural light, while neutral finishes provide a clean, modern look that appeals to both owners and tenants. The efficient floor plan maximizes every square foot, making it easy to maintain and easy to rent. Enjoy the benefits of low-maintenance condo living in a well-managed community. Perfect for first time buyers, investors, or anyone looking to downsize without compromise. Located just minutes from downtown Huntsville, you're close to local shops, restaurants, trails and the natural beauty of Muskoka's Lakes and parks. This property delivers value, function and flexibility- whether you're living in it or earning from it! (id:37788)
Keller Williams Experience Realty
135 Musquash Road
Gravenhurst (Muskoka (S)), Ontario
Great location close the the Wharf in Beautiful Gravenhurst! This large home sits on an oversized nearly 3/4 acre lot with 200' of road frontage on full municipal services. This is an area with new development taking place and the property offers great potential to redevelop, of fully renovate. The home is being offered in "AS IS" condition and needs significant work, it features a large footprint for redevelopment, great privacy with a neighbour on only one side and walking distance to restaurants and the Lake. (id:37788)
Royal LePage Lakes Of Muskoka Realty
448 Grandview Drive
Meaford, Ontario
SEASONAL LEASE available December 1, 2025 to March 31, 2026 inclusive - 20 minutes to various ski hills. Enjoy this lovely fully furnished and equipped Century Home on one of Meaford's finest streets with views of Georgian Bay. Extensively renovated home with chef's kitchen featuring a large centre island, stone counter tops, stainless steel appliances, large open concept Family & Dining Room with wide plank flooring and a cozy gas fireplace with stone hearth. Open Beams and Exposed Stone make this an enjoyable place to relax or entertain. Upstairs, a large Primary Bedroom with King Sized Bed and balcony with views to Georgian Bay, renovated 3pc bath with custom tiled shower and a second bedroom with a queen Murphy Bed. Main Floor Laundry and a second 4pc bath complete this beautiful property. All utilities, cable, internet and snow removal are included. Just pack your bags and enjoy! (id:37788)
Royal LePage Locations North
46 Woodlawn Avenue
Mississauga, Ontario
You’re not just buying a property here — you’re joining a truly special community. Nestled on a coveted avenue just a short stroll to the lake, Lions Club outdoor pool, Forest Avenue Public School, and the vibrant Port Credit village core, this home places you in the heart of it all. Set on an expansive 50’ x 125’ lot surrounded by custom builds, the possibilities are endless. Move in and start enjoying the Port Credit lifestyle right away, or plan your dream home while you lease the property for steady income during the permit process. All this, just an 8-minute walk to the Port Credit GO Station, connecting you effortlessly to downtown Toronto and beyond. A rare opportunity to own in one of South Mississauga’s most coveted lakeside communities — where small-town charm meets modern convenience and every street feels like home. Don't miss your chance to call this house HOME! (id:37788)
Century 21 Miller Real Estate Ltd.
460 Grandview Avenue
New Hamburg, Ontario
This charming 3-bedroom, 3-bathroom home sits on one of New Hamburg’s most desirable, mature streets. Built with quality craftsmanship 70 years ago and lovingly maintained by its original owner, this home offers incredible potential for its next chapter. The main floor features a spacious primary suite complete with an oversized walk-in closet, private ensuite, and the convenience of main floor laundry. A large great room with vaulted ceilings and a one-of-a-kind wood stove creates a warm, inviting space for gathering. Upstairs, you’ll find two additional bedrooms and another full bathroom—perfect for family, guests, or a home office setup. Downstairs, you’ll find a cozy fireplace in the basement, adding to the home’s welcoming feel. Outside, enjoy a detached garage and a peaceful setting on a quiet street. The location is ideal—within walking distance to downtown New Hamburg, close to both Public and Catholic elementary schools, and just steps from Scott Park, where you’ll find a playground, dog park, tennis courts, soccer fields, and even a boat launch for the Nith River. This is a truly special property that’s been lovingly cared for and is ready for your personal touch. (id:37788)
RE/MAX Twin City Realty Inc.
5080 Pinedale Avenue Unit# 209
Burlington, Ontario
2 bedroom, 2 bathroom suite at 'Pinedale Estates'! Convenient south Burlington location close to the lake, GO station, highway access, parks, shopping and all major amenities! The 1,192 sq.ft. 'Georgian' model features a bright and open floor plan highlighted by a spacious primary bedroom with walk-in closet, 4-piece ensuite and a sitting room with walk-out to a private balcony. Eat-in kitchen with oversized corner window and stone subway tile backsplash. Living/dining room with walk-out to balcony, in-suite laundry and engineered hardwood floors! Building amenities include an indoor pool, sauna, exercise room, games room, indoor driving range, party room, library, outdoor BBQ area, ample visitor parking and more! 1 underground parking space and 1 storage locker. (id:37788)
RE/MAX Escarpment Realty Inc.
200 Jamieson Parkway Unit# 118
Cambridge, Ontario
Welcome to this beautifully renovated 1-bedroom, 1-bathroom end-unit condo, completely updated in 2023. Tucked away in a quiet, well-maintained building with a recently refreshed exterior, this bright and stylish home offers exceptional value with low condo fees and thoughtful upgrades throughout. This move-in ready unit offers luxury vinyl plank flooring, fresh neutral paint, and elegant crown moulding that adds a refined touch to every room. The sunlit eat-in kitchen is both modern and functional, featuring two-tone cabinetry (white and grey), updated countertops, ceramic tile backsplash, convenient pantry, and a spacious dining nook flooded with natural light. The living room is bright and airy thanks to an extra window and sliding patio door that leads to the private, covered balcony overlooking peaceful pine trees — perfect to enjoy your morning coffee or unwind at the end of the day. The generous bedroom offers newer broadloom and a double-door closet, while the renovated bathroom features a sleek walk-in shower with sliding glass doors and contemporary finishes. Finishing the unit is a large in-suite storage room with stacked washer & dryer. Condo amenities include a party room, outdoor inground pool, BBQ area, and plenty of visitor parking. All of this, just minutes from the 401, shopping, and scenic walking trails. An optional second parking space is available on a first-come, first-served basis, and furniture can be included with the sale if desired. (id:37788)
Royal LePage Crown Realty Services
Royal LePage Crown Realty Services Inc. - Brokerage 2
42 Donly Drive S Unit# 2
Simcoe, Ontario
Welcome home! Located in sought-after Lynndale Heights close to the elementary school and park this property is ideal for families, professionals, or anyone seeking a peaceful retreat in a vibrant community. Drive up to your exclusive detached garage giving you a space to park out of the elements. From there you pass through your charming courtyard that’s perfect for morning coffee or evening relaxation. Step inside to find a functional kitchen with tons of storage & dinette area. There is also a closet with laundry hookups if main floor laundry is desired. The rear of the home features a large, inviting living room with access to the back deck. The centerpiece of this space is a cozy natural gas fireplace, perfect for chilly evenings and gatherings with friends and family. Finishing off the main floor is a convenient 2 piece powder room. Upstairs you will find the Primary Suite. This spacious room boasts an ensuite bathroom and a generous walk-in closet, providing plenty of storage for your wardrobe. The two additional bedrooms are well-sized and versatile, perfect for guests, children, or a home office. Each room has easy access to the main bathroom. The basement is unfinished but could be the location of a great rec room if more living space is required. Don’t miss the opportunity to own this condo townhome in a prime location. Priced attractively to allow for cosmetic upgrades, it’s perfect for anyone looking to enjoy the best of condo living. (id:37788)
RE/MAX Erie Shores Realty Inc. Brokerage
15 Albright Road Unit# 603
Hamilton, Ontario
This is 1 Room for rent in a 2 Bedroom Apartment, available immediately. Offered furnished. Utilities & Internet are included in the price. Size of the bedroom for rent is 16' x 10'. Looking for a male tenant. Only 1 other male lives in the apartment. Doesn't come with parking, but outdoor parking is available for $100/month. Lease length 6-8 months. Has a huge balcony with great views of the escarpment. 10 minutes from the sought-after mountains area with safe neighbourhoods and excellent schools. Outdoor swimming pool, new sauna and gym, party room. Close to stores, restaurants, banks, SIR WILFRED LAURIER ELEMENTARY SCHOOL and Recreation Centre with indoor swimming pool and Gym. (id:37788)
Royal LePage State Realty Inc.
25 Wellington Street S Unit# 1403
Kitchener, Ontario
Brand new from VanMar Developments! Spacious corner 1 bed suite at DUO Tower C, Station Park. 572 sf interior + private balcony. Open living/dining with modern kitchen featuring quartz counters & stainless steel appliances appliances. Primary bedroom on corner of building with maximum natural light from 2 directions. In-suite laundry. Enjoy Station Parks unmatched amenities: Peloton studio, bowling, aqua spa & hot tub, SkyDeck gym & yoga deck & more. Steps to transit, Google & Innovation District. (id:37788)
Condo Culture
219 Charlton Avenue W
Hamilton, Ontario
Fabulous family home in sought after Kirkendall Neighborhood. Charming, spacious c. 1908 home filled with original character and lovingly maintained by the same owner for over 30 years. Offering 2250 sq. ft.+ full basement with walk up. The main floor enjoys separate living and dining rooms with pocket doors, original wood baseboards and trim, leaded glass and fireplace mantle. Unique bifold wooden French doors grace the south facing eat in kitchen with walk out to backyard. The home enjoys 4 bedrooms upstairs including the 500 sq. ft. attic bedroom plus a second floor kitchen and renovated 3 pc. bath. Off street parking for 2 cars is found via well travelled laneway. Situated steps to HAAA Park, a short walk to schools and Locke Street South make this a superb location for families. Make this beloved house your forever home. (id:37788)
Judy Marsales Real Estate Ltd.
871 Victoria Street N Unit# 212
Kitchener, Ontario
OFFICE SPACE AVAILABLE IN THIS POPULAR OFFICE/RETAIL COMPLEX, UNIT IS IN WONDERFUL CONDITION AND HAS 1 PRIVATE OFFICE AND A RECEPTION AREA, OR 2 PRIVATE OFFICES, FORMER LAW OFFICE. VERY QUIET BUILDING, WITH A FULLY EQUIPPED KITCHEN AND BOARD ROOM AVAILABLE TO ALL OFFICE TENANTS AT NO CHARGE. TENANT IS RESPONSIBLE FOR WIFI AND HST. THIS A SEMI-GROSS LEASE AND MAY FLUCTUATE A LITTLE EVERY YEAR DEPENDING ON THE TMI COSTS TO THE LANDLORD LOTS OF PARKING AND CLOSE TO ALL AMENITIES. (id:37788)
Royal LePage Wolle Realty
253 Kinsman Drive
Binbrook, Ontario
OPEN HOUSE SUN OCT 19TH FROM 2-4PM. EXCITING NEW PRICE - GREAT VALUE! Impressive full-brick exterior, nearly new home (2021), in the heart of Binbrook in prestigious location- premium corner lot measures 57' frontage. Positioned directly across from park & school playground. Boasting over 3200 sqft of luxurious features, this beautiful home provides something for everyone enjoying upscale convenience. Eye-catching curb appeal is enhanced by 26 exterior potlights, a myriad of huge windows to let the warmth of sunlight stream in, covered porch leading to grand double-door entrance. Note the joy of no homes to the north-just the tranquility of greenspace! Inside the glamour continues with soaring 9' ceilings, open concept main level, gleaming hardwood and tile flooring, upscale light fixtures, plenty of recessed lighting, gas fireplace in Family Room, premium KitchenAid stainless appliances in chef's Kitchen complete with peninsula, upgraded extended cabinetry, handy pull-out shelving, tiled backsplash, oversized 8' patio doors & so much more! Custom blinds on main level feature motorized remote control! Upper level boasts luxury Primary bedroom complete with 5-pc ensuite bath and huge walk-in closet, plus a second primary suite also having private bath. 2 other bedrooms share a Jack 'n Jill bath. Note that the larger bedroom also features soaring 10' ceilings as an added delight. Completing this level is a spacious laundry with additional storage! Basement boasts 4 Egress windows -awaits your finishing touches. Outdoors, enjoy private, fully fenced/gated backyard oasis, large exposed aggregate patio, relaxing 9-person Hydrapool self-cleaning hot tub,(2023) & refreshing gazebo (2024) gathering area. This home seamlessly blends space, style, convenience and lifestyle—ready for your family to move in & enjoy. Just moments to shops, schools & amenities, minutes to Red Hill Parkway the LINC. Rarely does a property like this become available-make it yours today! (id:37788)
RE/MAX Escarpment Realty Inc.
3300 Culp Road Unit# 15
Vineland, Ontario
Wine Country home awaits a new owner, say goodbye to lawn maintenance and snow removal and just get living! This immaculate town home has many well thought out upgrades which include engineered hardwood flooring, lighting, natural gas BBQ hook up, quartzite countertops, shiplap accent and barn board accents and upgraded taps and lighting! You will love the amazing open concept feeling in this bungaloft with main floor primary bedroom with ensuite with shower and double sinks and large walk in closet too! The upper loft is a great space to stay in the action of the home! This townhome offers extra space with a bonus of a third bedroom or office area with skylights just off the loft area! Convenient main floor laundry with extra cabinets make main floor living easy! If you need extra space the basement awaits your finishing ideas with a rough in bath too! This is a must see home and Vineland is a quant little town to explore and live within the beauty of Niagara! Vineland is a town where you settle and never leave! Commuters don't be shy this is easy hwy access too! (id:37788)
RE/MAX Escarpment Realty Inc.
1203 Burlmarie Road
Lake Of Bays (Mclean), Ontario
Welcome to 1203 Burlmarie Road! This large new custom built move-in ready home is conveniently located just outside of Baysville, close to Huntsville and the many amenities the area has to offer. The home sits on over 1 Acre and features nearly 2,000 sqft of finished main floor living space both open concept and private that includes 2 bedrooms and 2 bathrooms. The main floor boasts a massive kitchen with views of the backyard and open concept living and dining for interaction with guests. A large pantry with laundry combo and access to the backyard on the main floor just off the kitchen area adds function and convenience. The sun soaked south facing den ties into the wrap around front and back decks which provide plenty of space for enjoying a coffee in the morning or entertaining in the evening. The front yard features granite stone retaining walls and the side yard has a large grass area for activities. It is the perfect space to host guests coming to visit or campout on those summer evenings. The backyard is privately tucked away against the wooded backdrop. There is plenty of space for kids play sets, trampolines, outdoor storage, etc. The large driveway and flat area provides a great location for a future garage or storage building. The home is well built, boasting ICF walls from the lower level all the way up to the roof. Propane furnace, in floor heated floors throughout the lower level, central air, drilled well and a water filtration system. Imagine being minutes away from the Beaches, Parks and lakes that the area has to offer. Here, you'll have the convenience of amenities close by, and yet be surrounded by privacy & nature. All of this, and yet a gorgeous property, only 2+ hours to the GTA and minutes to town. (id:37788)
RE/MAX Professionals North
837 Fertilizer Road
Simcoe, Ontario
Welcome to 837 Fertilizer Road, where peaceful country living meets modern design and comfort. Set on 2.74 acres of open countryside, this beautiful 3-bedroom, 2-bath home offers the perfect blend of space, style, and serenity. From the moment you arrive, the setting captures you — an expansive front deck stretching the full width of the home invites you to slow down, sip your morning coffee, and take in the views that only rural life can offer. Step inside and discover a bright, open-concept layout featuring generous living and dining spaces, warm natural light, and elegant finishes that make this home feel both spacious and welcoming. The kitchen shines with modern cabinetry, stylish fixtures, and ample workspace, opening seamlessly into the main living area — perfect for entertaining or keeping the family connected. The primary suite offers a quiet retreat, complete with its own ensuite, while two additional bedrooms and a second full bath provide room for family, guests, or a home office. Outside, there’s no shortage of space to enjoy the outdoors — whether it’s backyard barbecues, bonfires with friends, or simply watching the sunset over the fields. With plenty of room to garden, play, or build your dream shop, this property has endless possibilities. Experience the beauty of country living without compromise — 837 Fertilizer Road is ready to welcome you home. (id:37788)
Coldwell Banker Big Creek Realty Ltd. Brokerage
176 Highland Road W
Hamilton, Ontario
Your Dream Home with a Backyard Paradise on Stoney Creek Mountain! Welcome to a home designed for living and loving every moment. Tucked away in the desirable Stoney Creek Mountain community, this detached beauty offers a perfect blend of style, comfort, and functionality. Step outside to your private backyard oasis, where summer days feel like a getaway. Enjoy a sparkling heated saltwater pool, plenty of green space for kids or pets, two oversized storage sheds, and meticulous landscaping that makes every corner picture-perfect. Whether you're hosting friends or enjoying a quiet evening under the stars, this backyard has it all. Inside, the main level shines with gleaming hardwood floors and a renovated kitchen featuring granite countertops, new stainless steel appliances, and a large island with seating for four. The freshly finished lower level adds even more living space, complete with pot lights, vinyl floors, and shiplap feature walls for that modern farmhouse feel. Upstairs, the spacious primary suite offers ensuite access and a walk-in closet large enough to impress. Car lovers and hobbyists will love the heated double garage, offering plenty of space for projects or parking, plus an electric car charger for convenience and sustainability. All this, just minutes from restaurants, shopping, schools, and quick access to the LINC and Red Hill Parkway. (id:37788)
Bradbury Estate Realty Inc.
129 Dundurn Street N
Hamilton, Ontario
Nestled in the heart of the highly sought-after Strathcona neighborhood, this beautifully updated home is just steps from Dundurn Castle, with easy access to the 403, McMaster University, shopping centers, vibrant Locke Street, and more. Boasting one of the deepest lots in the neighborhood, this property offers exceptional outdoor space in one of Hamilton’s most convenient locations. Inside, you'll find a home that blends classic charm with modern upgrades, featuring new flooring, updated kitchens, renovated bathrooms, and a convenient laundry setup. Whether you're looking for a family home or a solid investment in a prime area, this property checks all the boxes. (id:37788)
Royal LePage State Realty Inc.
Pcl 9638 Sec Nip;n 1/2 Lt Con 4
West Nipissing, Ontario
A Rare Northern Ontario Wilderness Holding. This is your chance to own a 162-acre wilderness sanctuary in the heart of Northern Ontario, where towering pine forests meet sculpted Canadian Shield and winding waters carve through complete privacy. Situated between Monetville and Lavigne, and entirely surrounded by Crown land and the protected backcountry of Mashkinonje Provincial Park, this property is a once-in-a-generation retreat. It features a navigable creek, a private ~17-acre lake created by active beaver dams, and a landscape that feels more like a park than a parcel. (id:37788)
Keller Williams Complete Realty
461 Green Road Unit# 326
Hamilton, Ontario
Discover the perfect blend of sophistication and comfort in this brand new 1-bedroom condo available for lease at Muse Condominiums, located in the highly desired Stoney Creek area. This exceptional Sedona model is equipped with a cutting-edge smart suite system, featuring an advanced digital door lock for enhanced security and ease of access and over 600 sq. ft. of space Upon entering, you are welcomed by a modern and stylish open-concept living space that maximizes functionality and comfort, ideal for both relaxation and entertaining. This condo offers a designated parking spot and a locker spot for your convenience. The kitchen is highlighted by an upgraded island and luxurious quartz countertops through-out. You'll also appreciate the convenience of having your own in-suite laundry. One of the many standout features of this condo is the rooftop terrace, which offers a luxurious space for outdoor enjoyment. Complete with BBQ facilities, dining areas, a fireside lounge, and an art gallery, the terrace is perfect for hosting gatherings or simply unwinding with friends and family. Conveniently located near major highways, this condo offers easy access to both Toronto and Niagara, making it an ideal choice for travelers. Experience the dynamic and vibrant lifestyle that Stoney Creek has to offer, and make this stunning condo your new home. Don't miss this incredible leasing opportunity—contact me today to schedule your private viewing! (id:37788)
Right At Home Realty
933 Alice Street
Woodstock, Ontario
Welcome to this bright and spacious 4-level side split, ideally located close to schools, shopping, and with easy access to Highway 401, making daily errands and commuting a breeze. Inside, you'll find a warm and functional layout with plenty of room for everyday living and entertaining. The kitchen connects seamlessly to a dedicated dining room and a sun-filled living room, perfect for hosting family dinners or relaxing with friends. Upstairs, the spacious primary bedroom offers flexibility and could easily be converted back into two separate rooms. A second bedroom and a full bathroom complete the upper level, providing comfortable space for family or guests. The lower level features a cozy family room with a gas fireplace, an office or den with walkout access to the backyard, ample storage, and a versatile bonus room that can adapt to your lifestyle, whether you need a home gym, playroom, or creative studio. Step outside into the fully fenced backyard, complete with a deck and thoughtful landscaping. It’s a private and peaceful outdoor space, ideal for entertaining or simply unwinding at the end of the day. Recent updates include luxury vinyl plank flooring, fresh paint and wall treatments, landscaping, and updated eaves and gutters, making this home move-in ready and full of charm. (id:37788)
Grand West Realty Inc.
164 Woodberry Crescent
Elmira, Ontario
This stunning 5+2 bedroom home offers 3800 SQ.FT of finished living space!!!! Finished in-law suite in the basement with a private separate entrance, making it perfect for multi-generational living or rental income potential! This property is situated on a corner lot with pleasing curb appeal. The well maintained flower beds, yard and double exposed aggregate driveway to the inviting front porch will leave a lasting first impression. Inside you are greeted by a large foyer with a guest closet and access to the powder room. The main floor is neutrally decorated with luxurious vinyl plank flooring, custom California shutters and cool colour tones. Enjoy entertaining in the gourmet kitchen complete with granite counter tops, oversized island/breakfast bar, walk-in pantry and stainless steel appliances. You won't stress about the lack of space as there is an oversized dining area, perfect for Family or extended Family dinners. The patio doors off the dinning area provide access to the large covered back patio with gas BBQ line for easy BBQing. Relax and unwind after a long day with a book or TV show by the gas fireplace in the living room. The upper level offers 5 bedrooms including the oversized Primary bedroom with a 5 piece ensuite and large walk-in closet. There is a 2nd 5 piece bathroom on this level plus a bonus space for many uses such as an office, TV area or study area for your Children. The basement is set-up as a separate in-law suite complete with a full kitchen including appliances, Primary bedroom with a 5 piece ensuite bathroom and his and her closets. A cozy Family room is situated off the kitchen/dinette area and offers a gas fireplace. There is a 2nd bedroom/den on this level as well. This suite is accessible from a side door into the home or from the interior main floor. This home is situated in South Parkwood Estates and is steps to walking trails around a pond and forest, pickleball/basketball courts and a park. (id:37788)
Royal LePage Wolle Realty

