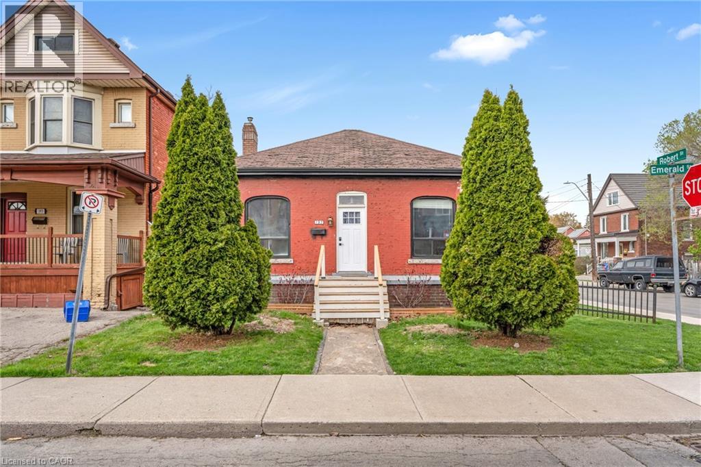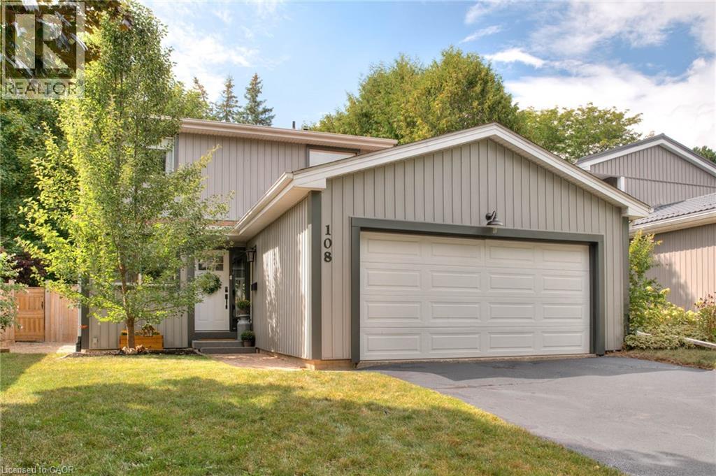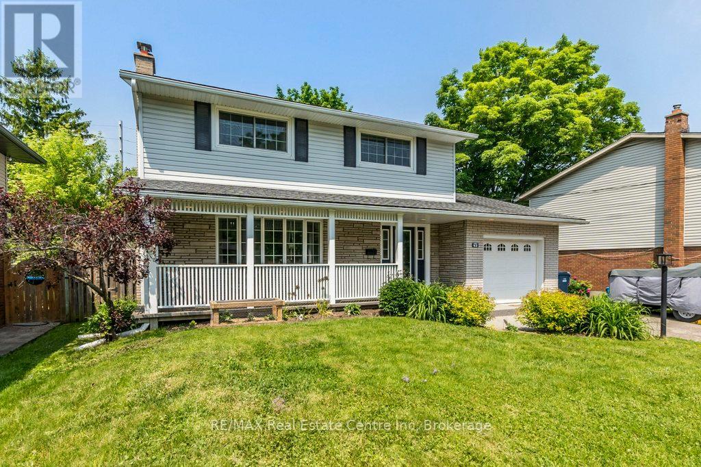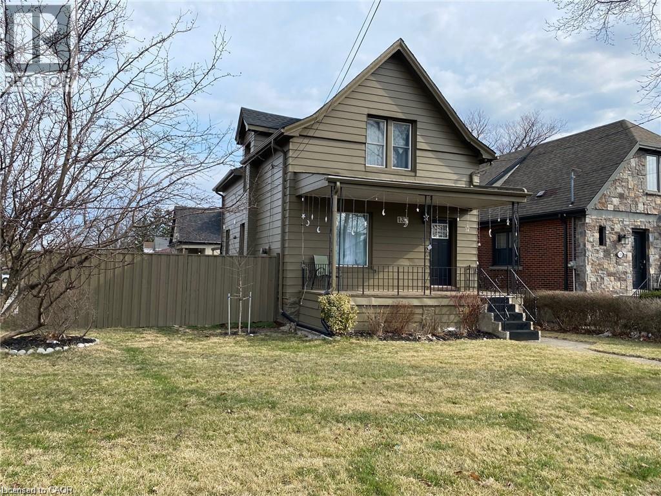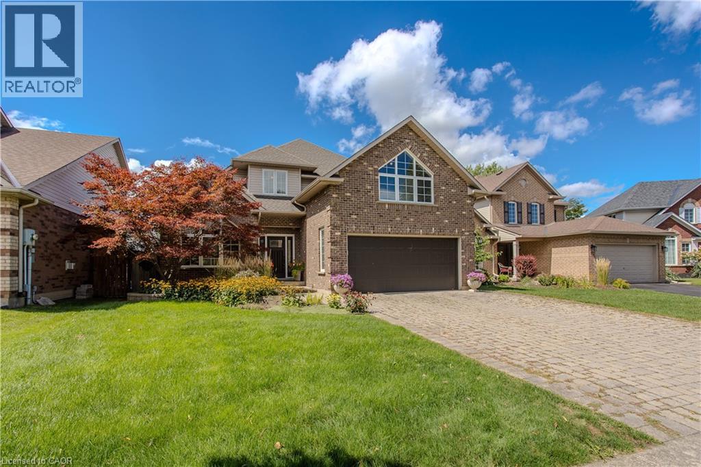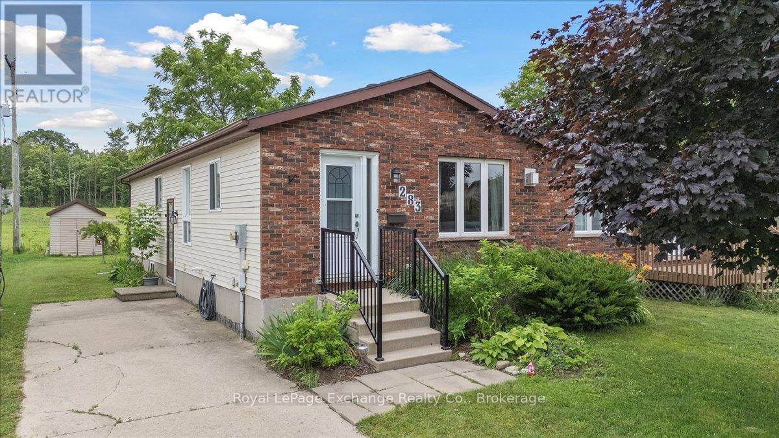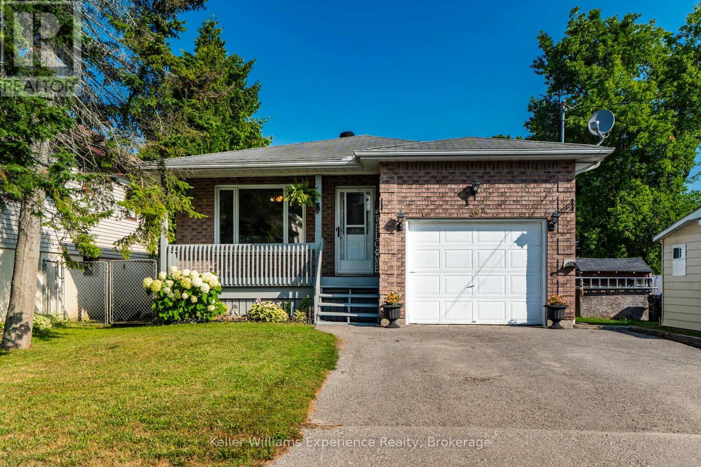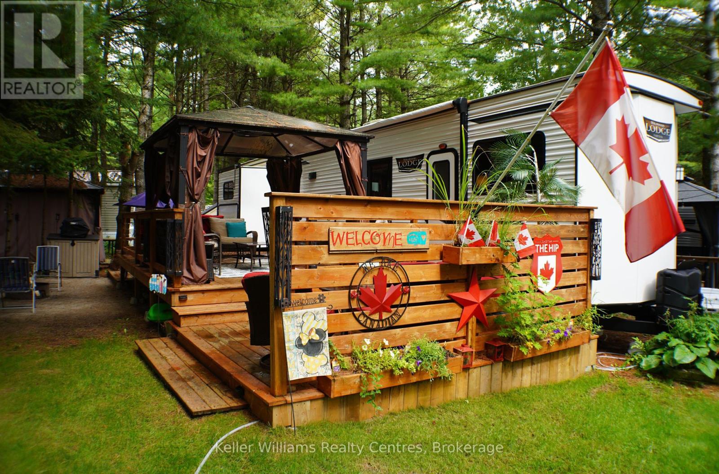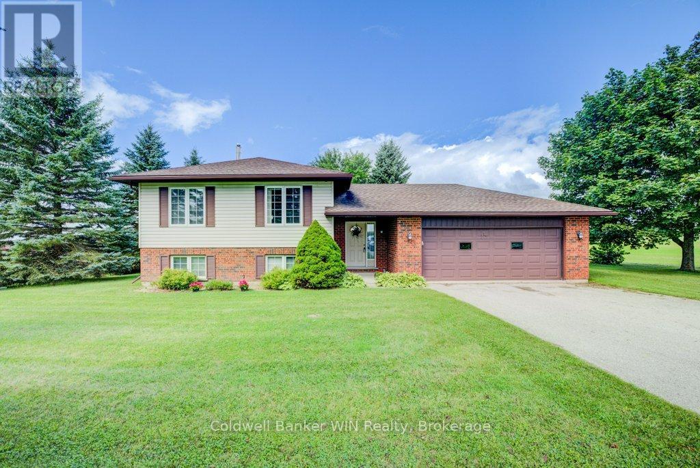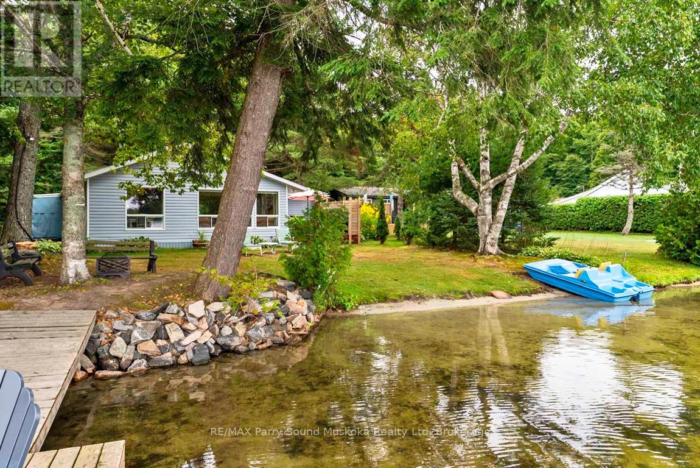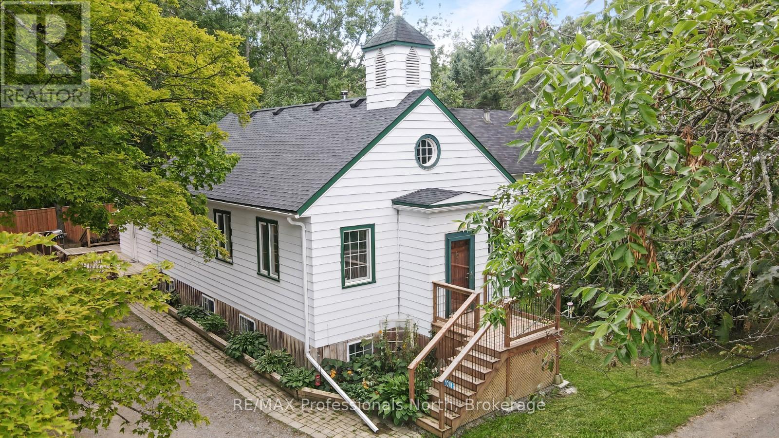163 Campbell Street
Brantford, Ontario
Massive Lot! Cottage style, 1.5 storey detached home with detached garage, situated on a deep, double wide lot minutes away from Wayne Gretzky Parkway. This beautiful home has been maintained by the same owners for 15 years. Various upgrades including flooring, kitchen and appliances, 4-pc bathroom, AC(2023), Furnace(2023), Hot water heater(2023). Spend your summer months in the backyard oasis featuring a hot tub patio, gazebos, large open grassy area surrounded by vegetable and flower gardens, storage shed and a detached garage. Nearby parks, schools, shopping centers, highway access, transit routes, 30 minute drive to downtown Burlington, 45 minutes to Guelph. Don't miss out on this one, book your showing today! (id:37788)
RE/MAX Escarpment Realty Inc.
197 Emerald Street N
Hamilton, Ontario
Spacious and versatile, this deceivingly large bungalow in Hamilton’s North End offers a fantastic opportunity for multi-generational living. Featuring sizeable rear-in-law suite rented for $1,700/month (all inclusive) with tenants month-to-month. Main front unit leased until August 2026 for $2,500/month (all inclusive) Both the main and in-law units enjoy access to basement space and private ensuite laundry. With numerous updates throughout the years, this home is well-maintained and move-in ready. A must-see to truly appreciate its layout, space, and value. (id:37788)
RE/MAX Escarpment Realty Inc.
108 Brantwood Park Road
Brantford, Ontario
Affordable, Accessible, and Absolutely Appealing! Step inside this sensationally spacious four-bedroom, four-bathroom home where affordability meets accessibility. Thoughtfully transformed only five years ago, this property is truly turnkey, with all the big-ticket items done for you. The main level welcomes you with a large, bright renovated kitchen with crisp white cabinetry, quartz countertops, stainless steel appliances, and smart open shelving. Generous natural light create a warm, welcoming space perfect for cooking and connecting. The light-filled living room anchored by a warm wood fireplace, with a mantle ready for decorating. Upstairs, there are 3 bedrooms including the primary suite with private ensuite. A second-floor balcony provide off a perfect perch for morning coffee or evening air. Bathrooms are conveniently located on every level, including the finished basement, which features an additional bedroom and bathroom, ideal for guests, teens, or in-laws. Outdoor living is equally impressive. A cedar-fenced backyard creates a safe and stylish retreat, complete with a deck for dining and entertaining and a playset for kids to enjoy. This property offers a beautiful blend of comfort and convenience, giving buyers peace of mind and plenty of room to grow. If you’re searching for a family-friendly home that’s move-in ready, this one checks every box. (id:37788)
Chestnut Park Realty Southwestern Ontario Ltd.
5327 Upper Middle Road Unit# 509
Burlington, Ontario
Welcome to urban living in the heart of Burlington's sought-after Orchard neighborhood. This top-floor unit at #509-5327 Upper Middle in the iconic Times Square Building offers an unparalleled blend of modern sophistication & convenience. Boasting 10’ ceilings & hardwood floors throughout, this open-concept layout is bathed in natural light. The kitchen features granite countertops, stainless steel appliances & a spacious peninsula island, perfect for entertaining. Step onto your private balcony & unwind with serene views of lush greenspace. With 1 bedroom plus a den, 4-piece bathroom, in-suite laundry, & 1 underground parking space, every detail has been meticulously crafted for your comfort. Enjoy the proximity to schools, premier shopping destinations, expansive parks including Bronte Creek Park, and easy access to highways & the GO station, ensuring a lifestyle of ease & convenience. (id:37788)
Royal LePage Burloak Real Estate Services
42 Westminster Avenue
Guelph (St. George's), Ontario
Opportunity knocks, you can own a spacious 3-bedroom, 2-bath home on a 54 x 130 ft lot in Guelph's desirable St. Georges Park! This move-in-ready property is carpet-free, featuring an updated kitchen with quartz countertops and stainless steel appliances, and a bright dining area that opens out to the backyard. The primary bedroom includes a walk-in closet hidden behind a stylish accent wall. The partially finished lower level features a gas fireplace, office space, and a bathroom rough-in, ready for your personal touch. The fully fenced backyard is ideal for gardening, kids, or summer barbecues, and the oversized front porch welcomes you home with charm. Recently painted and well-maintained, this home exudes pride of ownership throughout. Flexible closing, get in for a look! This is your chance to secure a beautiful home in one of Guelph's top neighbourhoods at a great value. ** This is a linked property.** (id:37788)
RE/MAX Real Estate Centre Inc
202 - 74 Hurontario Street
Collingwood, Ontario
The Trott, downtown Collingwood's Premier office location. Individual offices are available for lease at $1,250 per room + hst per month in a premier commercial building in central Collingwood. As a physiotherapist, counsellor, medical specialist you will enjoy the recently created luxury office space featuring nine foot ceilings in while preserving the unique historical details. Located in the heart of downtown, this exceptional building offers the perfect combination of character, convenience, and a vibrant setting just steps from shops, dining, and local attractions. Prime office space on a busy corner on the second floor of a very well maintained professional building with long standing professional Tenants. Each office will have 24/7 availability, professional waiting area with lots of natural light. Lots of parking available in municipal lots and onstreet. Offices are available for short term use subject to approval of Landlord. (id:37788)
Royal LePage Locations North
6 Chestnut Drive Unit# 81
Grimsby, Ontario
Discover this beautifully maintained Losani-built 3-storey townhome available for lease in one of Grimsby’s most desirable neighbourhoods. Offering over 1,400 sq. ft. of thoughtfully designed living space, this home features a bright open-concept layout with convenient inside access from the garage. The main level boasts a formal dining area and a modern kitchen with stainless steel appliances, granite countertops, and a combination of ceramic and hardwood flooring. The spacious living room opens to a private balcony — perfect for unwinding or entertaining guests. Upstairs, you’ll find two generously sized bedrooms, including a large primary with a walk-in closet, along with a full 4-piece bathroom. A convenient upper-level laundry area with a newer washer/dryer (2024) adds extra ease to daily living. Situated close to parks, schools, major amenities, the upcoming GO Station, and with quick access to the highway, this home combines comfort, convenience, and an ideal location in Grimsby. (id:37788)
RE/MAX Escarpment Golfi Realty Inc.
147 West Ridge Drive
Blue Mountains, Ontario
Stunning Lora Bay property, offering breathtaking views of Georgian Bay. This residence seamlessly combines modern design and amenities with the natural beauty of living in this prestigious community. 5 mins to Downtown Thornbury and a short drive to private golf clubs.Inside, the main floor boasts an open concept design with cathedral ceilings in the great room and large windows offering a view of the bay. The chefs kitchen features high end appliances, including a bar fridge and a peninsula with seating, ideal for entertaining. Also on the main floor you'll find a large primary suite, office/den, powder room, dining space and access to the garage from the laundry room. The primary suite boasts a walk out to a private deck, spacious walk in closet and spa-like 5pc ensuite bath.Upstairs features 2 guest bedrooms, 4pc bathroom and a relaxing bonus space, the perfect cozy nook to read your favourite book.The lower level is partially finished with a bed and 4pc bath. A large unfinished space has the potential for a generous sized rec room!The exterior was designed by Fran Moore, the 2023 Designer of the Year for MOD Design. The landscape features are a testament to both beauty and functionality with an irrigation system and a tranquil water feature off the cedar deck.The outdoor amenities include a cedar deck equipped with gas line directly connected to the BBQ, perfect for entertaining. An attached garage with a double kayak rack provides storage for outdoor enthusiasts. For added convenience the built-in LUTRON system controls the front porch lights remotely via smartphone.Other great features include wifi enabled LENNOX i-comfort thermostat which can be monitored and controlled from anywhere via phone.Located just min from Dtown Thornbury, Lora Bay offers a host of amenities, including a golf course, a restaurant, a members-only lodge, a gym, and two beautiful beaches. Embrace the sense of community in this welcoming enclave, where every day feels like a retreat. (id:37788)
Royal LePage Locations North
133 Fennell Avenue E Unit# Lower
Hamilton, Ontario
SEPERATE ENTRANCE TO THIS RECENTLY RENOVATED 2BR BASEMENT UNIT CURRENTLY LEASED AT OR $1750 MONTH TILL SEPTEMBER 30TH 2025. GREAT LOCATION CLOSE TO MOST AMENITIES_ TENANT RESPONSIBLE FOR 30% HEAT/HYDRO COSTS IN LEASE. SUBMIT CREDIT CHECK, EMPLOYMENT LETTER,PAY STUBS,REFERENCES AND RENTAL APPLICATION_ NO SMOKING OR PETS WITHIN UNIT. ROOM SZS APPROX (id:37788)
RE/MAX Escarpment Realty Inc.
56 Farris Avenue
St. Catharines, Ontario
Welcome to this warm and inviting family home, perfectly situated in a highly desirable community close to schools, parks, transit, and every amenity your family needs. From the moment you arrive, the beautiful curb appeal sets the tone, with perennial gardens, an interlock driveway, and a double garage with inside entry. Step inside to discover a thoughtfully designed open-concept layout, filled with natural light, soaring ceilings, and elegant finishes throughout. The main level boasts hardwood flooring, California shutters, and a seamless flow from the living room—complete with vaulted ceilings and oversized windows—into the dining and kitchen areas. The expansive eat-in kitchen is a chef’s dream, featuring granite countertops, a quartz backsplash, peninsula seating, stainless steel appliances, and a walkout to your private backyard oasis. A welcoming family room with a tray ceiling, crown moulding, and cozy gas fireplace adds the perfect gathering space. Main floor laundry, mudroom, and a full bathroom complete this level. Upstairs, the expansive primary suite offers hardwood flooring, a walk-in closet, and a spa-like ensuite with a jetted tub, walk-in shower, and porcelain countertops. Three additional spacious bedrooms—including one with its own walk-in closet—share a stylish main bath with double vanity and glass shower. The fully finished lower level with a separate entrance extends your living space, offering a large rec room, an additional bedroom, and a modern bathroom—ideal for growing families or multi-generational living. Outside, the fully fenced backyard was made for entertaining, with an in-ground pool, interlock patio, pergola seating area, BBQ gas hookup, and storage shed. A true retreat for both everyday living and hosting family and friends. This home blends comfort, function, and style in a family-friendly neighbourhood—ready to welcome its next chapter. (id:37788)
Royal LePage Burloak Real Estate Services
31 Main Street Unit# 101
Cambridge, Ontario
Prime Retail Space in the Heart of Downtown Cambridge - Bring your business to one of Cambridge’s busiest streets, where year-round visibility and activity create the perfect stage for success. In the summer, the street transforms into a pedestrian hub filled with festivals, events, and local vendors, drawing crowds of shoppers and visitors. In the off-season, steady vehicle traffic through the downtown core ensures consistent exposure for your brand. With a prominent storefront, oversized windows, and ample signage space, this location offers excellent curb appeal and an inviting presence to passersby. Inside, you’ll find over 400 sq. ft. of bright retail space, ideal for showcasing products and engaging customers, plus an additional 200 sq. ft. for storage, an office, and a private employee bathroom. This is the perfect opportunity for an online retailer ready to launch a brick-and-mortar shop, or for an established business seeking a high-traffic downtown location to grow its presence. Contact the listing agent today to book a private showing and learn more about this exceptional opportunity in the heart of Cambridge. (id:37788)
Royal LePage Macro Realty
34 4 Avenue
Kitchener, Ontario
This tidy, well-maintained and thoughtfully laid out two-bedroom bungalow sits back on a mature residential side street in central Kitchener’s Kingsdale neighbourhood. A relatively newer build in this area undergoing rapid transformation, which dates primarily from the 1950s and 1960s, 34 Fourth Avenue stands ready to offer its new owners a lifestyle of ease and convenience, together with all of the perks that freehold ownership brings: a fully fenced rear yard with raised deck, an attached double garage with an additional two parking spaces in the private double drive, no condo or association fees, and so much more! Entry comes by way of a private side porch, leading into the airy, carpet-free primary level. There’s so much flexible space on offer here – in addition to the two designated bedrooms (including the primary with its ensuite powder room) is a space currently utilized for formal dining which, with the simple installation of one wall, could very quickly be turned into a third bedroom. A large living space, full four-piece family bathroom, main floor laundry, and tiled kitchen with a walk-out to the elevated rear deck round out this floor. Heading downstairs, and just past the inside entry from the attached, oversized double garage, is a sprawling finished rec-room. Possibilities are nearly endless here, with applications including a games room, hobby room, home office, potential space for in-laws, and more. All of this lies within easy walking distance from schools, shopping and public transit (including the LRT hub at Fairview Park Mall), and mere moments from the expressway at Weber Street East and the 401 beyond. Don’t delay – see this home before it’s gone for good! (id:37788)
Chestnut Park Realty Southwestern Ontario Limited
1 Jarvis Street Unit# 1516
Hamilton, Ontario
Welcome to Penthouse Living at 1 Jarvis in Downtown Hamilton. This modern 1-bedroom, 1-bathroom condo offers 513 sq ft of stylish living space with 9 ft ceilings exclusive to the penthouse level. Floor-to-ceiling windows bring in natural light and provide access to a private balcony with views over the city. The open-concept kitchen features integrated stainless steel appliances, quartz countertops, and sleek cabinetry. The living area is bright and functional, ideal for both entertaining and everyday living. A spacious bedroom with mirrored closet doors, a 4-piece bathroom with contemporary finishes, and in-suite laundry complete the unit. Located on the top floor, this suite ensures peace and quiet with no upstairs neighbours. Residents of 1 Jarvis enjoy building amenities including a fitness centre and stylish lobby. Conveniently located in the heart of Hamilton's downtown core, steps to restaurants, shopping, transit, and entertainment. Easy access to major highways and the GO Station make commuting simple. (id:37788)
RE/MAX Escarpment Golfi Realty Inc.
283 Bricker Street
Saugeen Shores, Ontario
Fully updated bungalow that combines comfort, style, and peace of mind. Major upgrades have already been done for you: shingles (2020), ductwork, furnace & A/C (2022), and a new owned hot water heater (2024). Inside, you'll love the stunning kitchen featuring sleek stainless steel appliances, modern backsplash and hardware Along with fresh, easy-care vinyl flooring throughout. The Smart Nest thermostat adds efficiency and convenience to your everyday living. Move in and enjoy this turnkey home in a great Port Elgin neighbourhood close to schools, parks, and all amenities. Don't miss your chance to make this updated gem yours! (id:37788)
Royal LePage Exchange Realty Co.
308 Assiniboia Street
Tay (Port Mcnicoll), Ontario
Nestled in the charming township of Tay along the shores of Georgian Bay, this beautifully updated 1852 sqft home offers the perfect blend of space, comfort and lifestyle. Located in a quiet, family friendly neighbourhood, you're just minutes from sandy beaches, scenic waterfront parks, recreational trails, marinas, local shops, schools and all the amenities of nearby Midland. Step inside to discover a surprisingly spacious layout featuring five bedrooms, with two on the main level and three in the fully finished basement, ideal for families, guests or home office needs. Freshly updated with new paint and stylish flooring, the interior feels bright, clean and move-in ready. The private backyard is lush with mature greenery, offering a peaceful retreat for relaxing, entertaining or enjoying the outdoors. This home offers exceptional value for its size and updates, making it an ideal option for buyers seeking space and comfort at an affordable price point. Home is very affordable and efficient with the utility bills (id:37788)
Keller Williams Experience Realty
19 Prestwick Street
Stoney Creek, Ontario
Step into this beautiful 2-storey detached home that offers the perfect blend of comfort, space, and functionality. Featuring 4 bedrooms and 3 bathrooms, this property is designed with family living in mind. The main floor boasts an inviting open-concept layout between the kitchen and living room, making it an ideal space to gather with loved ones or host friends with ease. A versatile front room offers endless possibilities, whether you envision it as a formal sitting area, a home office, or a cozy reading space. Upstairs, you’ll find a convenient second-floor laundry room and a spacious primary retreat complete with a private ensuite bathroom featuring a relaxing soaker tub. The additional bedrooms provide plenty of room for family or guests. The finished basement expands your living options with a stylish bar and a generous open space, perfect for movie nights, game day entertaining, or a play area for kids. Step outside to a backyard designed for both relaxation and low-maintenance living, featuring a mix of green space and patio, ideal for summer barbecues, outdoor dining, or simply unwinding after a long day. Set in a welcoming, family-focused neighbourhood, this home is surrounded by parks, schools, and community amenities that make day-to-day living easy and enjoyable. It’s more than just a house, it’s a place to grow, to gather, and to create memories for years to come. (id:37788)
Royal LePage State Realty Inc.
35 Jacqueline Boulevard
Hamilton, Ontario
Nestled in the highly sought-after Allison neighbourhood, this stunning detached residence offers the perfect blend of comfort, style, and functionality-an ideal choice for families who value both space and luxury. The main level features a warm and inviting eat-in kitchen, perfect for everyday family meals, with a seamless walk-out to your private backyard oasis, complete with a sparkling above-ground pool-perfect for summer fun, relaxation, and entertaining. Upstairs, you'll find four generously sized bedrooms, including a beautiful primary suite complete with a walk-in closet and spa-like ensuite. An additional full bathroom ensures comfort and convenience for the entire family. The fully finished basement is designed for versatility, offering a spacious in-law suite complete with a large recreation area, kitchenette, and den. There's also a dedicated office space, ideal for working from home or providing a quiet study area. Recent updates include windows (2022), deck (2024), fridge & stove (2022), flooring (2020), and dryer (2024). The main level bathroom can also be easily converted back into a laundry room, adding even more convenience. This home truly checks every box-style, comfort, functionality, and outdoor enjoyment. Don't miss your chance to make it yours! (id:37788)
RE/MAX Escarpment Golfi Realty Inc.
P49 - 13 Southline Avenue
Huron-Kinloss, Ontario
2023 Wildwood Lodge 42QBQ with extended warranty until 2029. This turn-key retreat is ready to enjoy, offering comfortable accommodations for up to 10 guests. The bright, open layout features a cozy fireplace, smart TV, accent lighting, and flexible seating and dining configurations with storage underneath. The farmhouse-style kitchen includes a residential fridge, pantry, and ample cabinetry. The spacious front bedroom offers excellent closet and drawer space, while the rear bunkhouse is designed for versatility set up with three bunks and a couch, or three bunks and a queen-sized bed. A 50 LED TV creates the perfect spot for gaming or movie nights, and the space could also be adapted as a home office or hobby area. The back bedroom includes its own powder room with direct deck access. Outdoor living is exceptional with a freshly sealed multi-level deck, screened gazebo with ceiling fan and side curtains, outdoor kitchen, bar top with stools, shed with fridge, BBQ, outdoor furniture, two kayaks, lawn mower, bicycles, and more all included. The park amenities are equally impressive with multiple playgrounds (including one behind the site), two indoor pools with hot tubs, a beach area with inflatables, dock space, boat rentals, general store, walking trails, outdoor games, and close proximity to the Black Horse Golf Course. This property combines comfort, flexibility, and unbeatable amenities ready to be enjoyed from day one (id:37788)
Keller Williams Realty Centres
115 Feairs Drive
Southgate, Ontario
This Stunning pre-construction bungalow offers 1,682sqft of thoughtfully designed one-level living on nearly a one-acre country lot, complete with an attached double garage, open-concept floor plan, and a bright, spacious design throughout. The home features a durable exterior of aluminum siding and brick, a large rear deck ideal for outdoor living, and interiors highlighted by quartz countertops, premium cabinetry, and beautiful finishes. Inside, you'll find three bedrooms and two full bathrooms, including a luxurious primary suite with walk-in closet, soaker tub, tiled shower, and high-end fixtures, plus the convenience of main-floor laundry. The basement will be left unfinished but framed and insulated, making it ready for future conversion into living space. The expansive yard offers endless possibilities for gardens, outdoor living, or future structures, with the builder also offering to construct matching accessory buildings such as a shed or shop. Built by RCC Custom Homes, a trusted local Mount Forest builder, every detail is completed with care, integrity, and craftsmanship using trades and suppliers from Wellington and Grey Counties, with materials sourced from established community businesses. Known for flexibility, the builder gives buyers the ability to customize finishes, adjust layouts, finish the basement, or personalize details to suit their lifestyle. The property backs onto open farmland, ensuring privacy with no neighbours or future buildings to the rear, sits on a cul-de-sac street with no thru traffic, off a well-maintained country road with reliable snow plowing, offering quick access, less than 10 minutes to Mount Forest and 20 minutes to Shelburne. A private drilled well and oversized septic system add to the homes self-sufficiency. With Tarion New Home Warranty protection, Spring 2026 occupancy, and a home built with the pride of a local builder, this is a rare opportunity to enjoy modern comfort, rural charm, and long-term peace of mind. (id:37788)
Royal LePage Rcr Realty
25 Ann Street S
Minto, Ontario
With 165 feet of frontage on two streets, this corner lot in Clifford offers a rare chance to consider future severance and development right in town. The property has the potential to be divided into three residential lots, with services already connected to the existing home and one of the proposed lots having its own dedicated services at the property line. While the current home provides immediate use and accessibility, the long-term value lies in the land and the opportunity to create multiple serviced lots in a desirable in-town location. An excellent option for builders, developers, or those looking to invest in the growth of Clifford. (id:37788)
M1 Real Estate Brokerage Ltd
9340 Concession 6 N
Wellington North, Ontario
Escape to the peace and privacy of this charming raised bungalow, perfectly situated on a quiet paved road surrounded by mature trees. This home offers serene country views while keeping you close to town amenities. When you step inside the entry way, you'll notice that the home has been well cared for and features convenient access to the attached two car garage. On the main floor there is a cozy living room with a large bay window and an inviting eat-in kitchen featuring timeless oak cupboards. Sliding doors open onto the back deck the perfect spot to enjoy your morning coffee while taking in the countryside scenery. There are three comfortable bedrooms each with a built-in closet, and a four-piece bathroom. The finished basement has a walk-out to the backyard and features a large a rec room complete with fireplace, and a second 4-piece bathroom. You could easily add a fourth bedroom, and there's even space for a workshop and storage. The backyard is private, framed in by mature trees and open farmland. Enjoy complete tranquility with no traffic noise just the gentle sounds of the countryside, perhaps accompanied by the occasional tractor or horse and buggy. Its the perfect setting for outdoor entertaining, gardening, or simply unwinding in nature. Whether you're looking for a family home with room to grow or a peaceful retreat from the hustle and bustle, this property offers the best of both worlds. (id:37788)
Coldwell Banker Win Realty
4 Mckechnie Road S
Seguin, Ontario
QUIET CLEAN MCKECHNIE LAKE! Located on the border of Muskoka and Parry Sound, Year Round Road Access, Ideal level lot with CHILD FRIENDLY BEACH, Stunning West Sunset Skies! Tranquil views from principal rooms, Classic 4 Season Turnkey Cottage on McKechnie Lake featuring a private, level lot, Perfect for Watching the Action on the Water or Just Enjoying the lake views, Relax by the fire pit, Excellent Swimming, Fishing, Motor boating! Bright Open concept ideal for family enjoyment, Spacious 1600+ sq ft, Kitchen boasts abundance of cabinetry, Large island w eating bar + dining room, Curl up by the propane gas fireplace in living room, Gaze lakeside from the family room, Huge principal bedroom; ideal for extra guests, Walkout to private sundeck overlooking Level Front Yard & Lakeside, Great Location, Just 15 mins south of Parry Sound for all your amenities, Close to Lake Joseph, Hwy 400, The Village of Humphrey offers Convenience Store, Community Centre, Seguin Valley Golf Course, Humphrey Airport, Lake Joseph and the Renowned Village of Rosseau, COTTAGE LIFE CAN BE YOURS! (id:37788)
RE/MAX Parry Sound Muskoka Realty Ltd
1018 St. Andrews Court
Dysart Et Al (Guilford), Ontario
Welcome to 1018 St. Andrews Court in West Guilford! This property once was a church but now converted into a beautiful home with endless charm. This inviting single-family home offers one bathroom and three bedrooms. The primary bedroom is on the main floor with a walkout to the wrap around deck. The additional spacious bedrooms are situated in the finished basement where there is wonderful natural light flowing in with the additional finished living space. The open concept living, dining, and kitchen spaces are filled with natural light, featuring original wood floors, beautiful stained-glass shutters, and a welcoming propane fireplace. A unique feature of this home is the stage area, which now hosts a charming little bar we call The West G Bara nod to the homes history where Sunday mass once took place. Lots of recent updates throughout making this home move-in ready. Outside, enjoy a wrap-around deck overlooking a fully fenced yard ideal for children or pets and plenty of parking off a year-round municipal road. Located in the heart of West Guilford, you're just steps from Pine Lake Public Beach, the Community Centre with a playground and baseball diamond, Bills General Store with LCBO outlet, butcher shop, and all your essentials, K Pub Restaurant is just down the road for you to enjoy a wonderful dinner, as well as the charming Cottage Country Log Cabin for local treats and unique finds. This home combines character, comfort, and community, offering the ideal setting for families or first-time buyers ready to embrace all that West Guilford has to offer! (id:37788)
RE/MAX Professionals North
326 Albright Road
Brampton, Ontario
Welcome to this spacious and beautifully maintained semi-detached home in the sought-after Fletcher’s Creek Village community, featuring a double-door entry .Step into a bright, open foyer that leads to a generous living and dining area perfect for both everyday living and entertaining. The large eat-in kitchen offers ample counter space and a walk-out to a fully fenced backyard for outdoor enjoyment. Upstairs, you’ll find three spacious bedrooms, including a primary suite with his-and-her closets and a 4-piece ensuite with soaker tub and separate shower, along with the convenience of upper-level laundry. The finished basement provides valuable bonus space, featuring a practical three-piece washroom, cold room, and ample extra storage. An open den area offers the perfect spot for study, work, or entertainment, while the enclosed room currently used as a bedroom provides flexibility for guests, a home office, or private retreat (basement not retrofit). Ideally located near schools, parks, shopping, and just minutes to GO Transit, this move-in-ready home combines comfort, functionality, and future potential, a fantastic opportunity for families and professionals alike. (id:37788)
Homelife Miracle Realty Ltd


