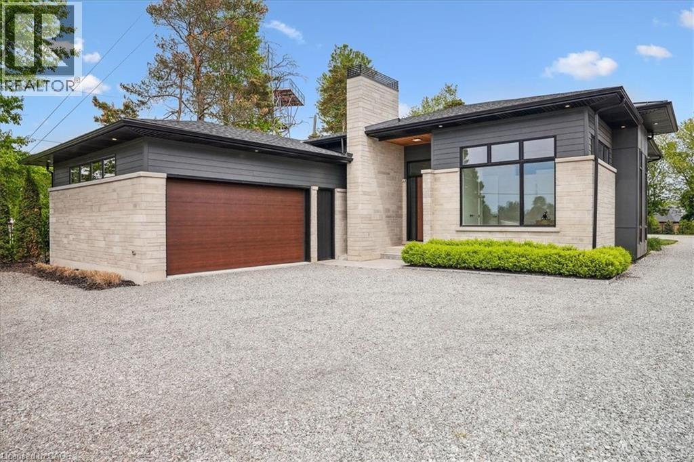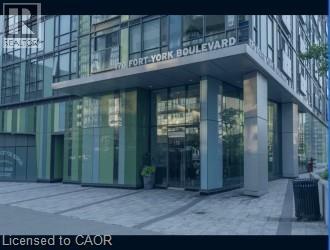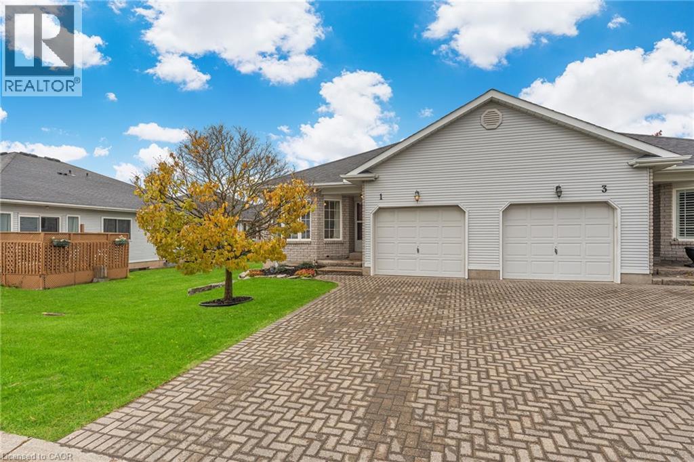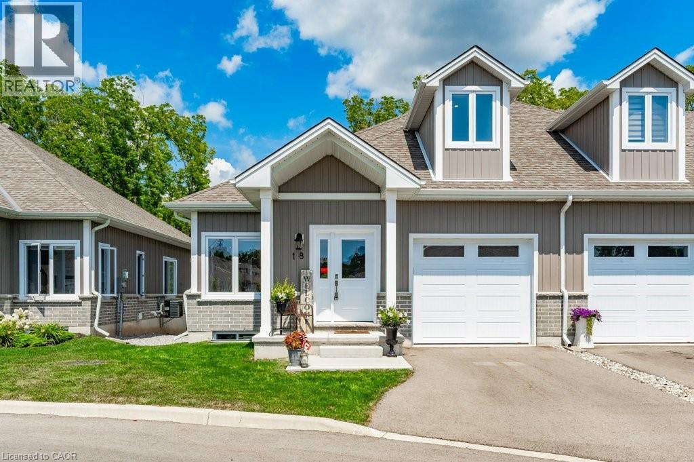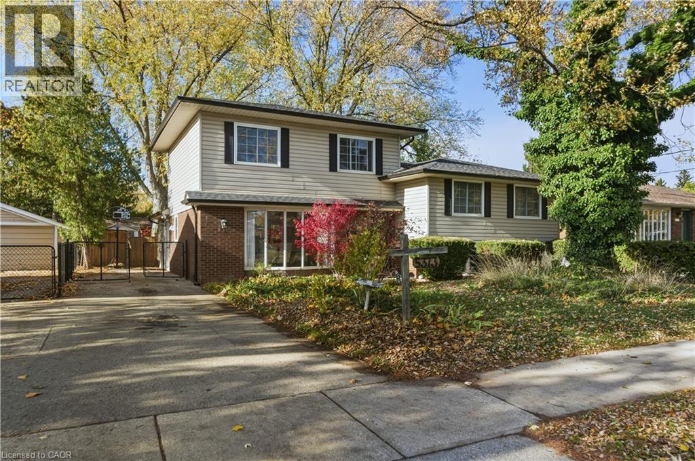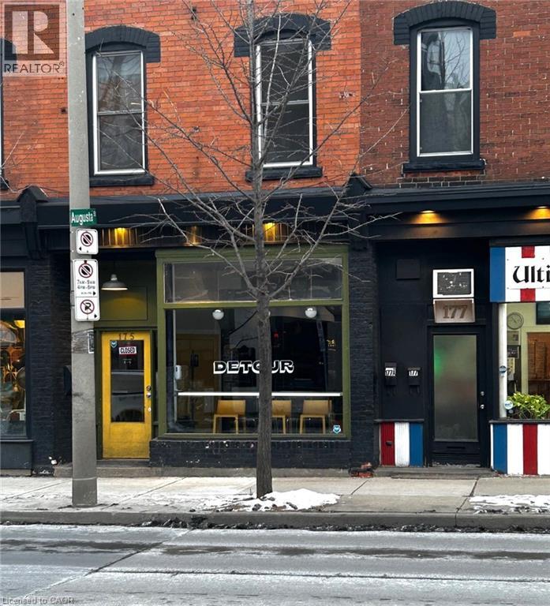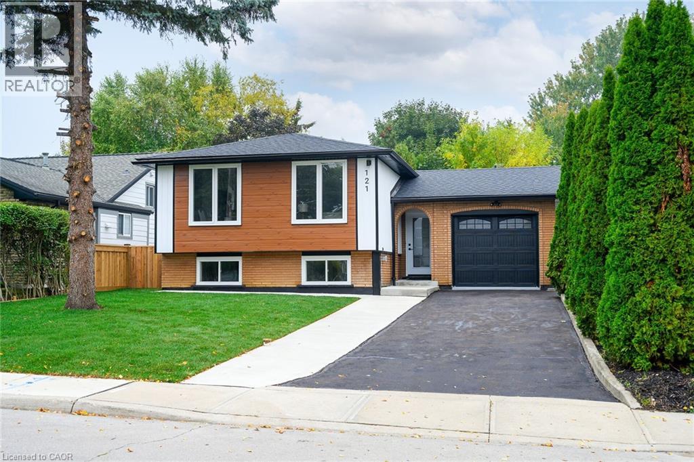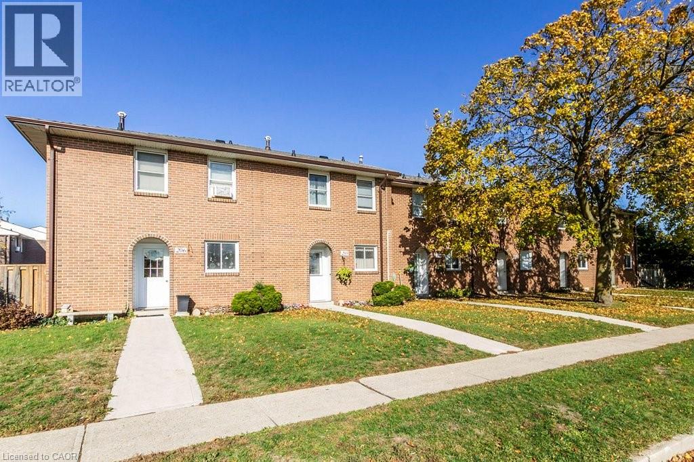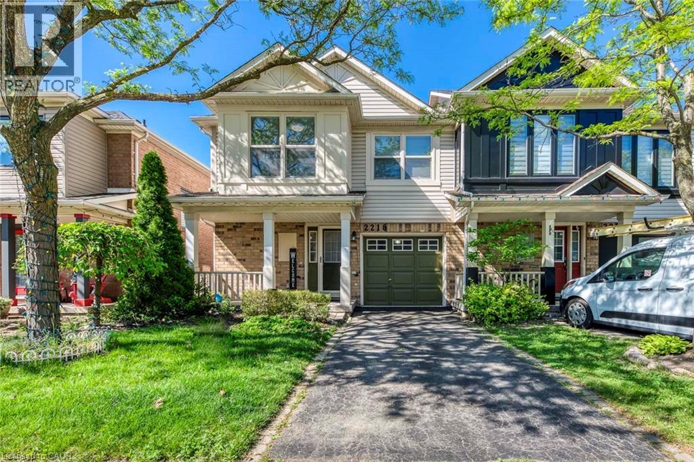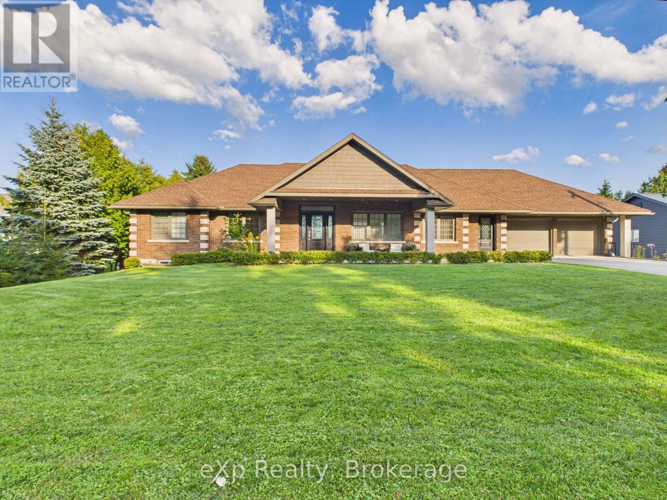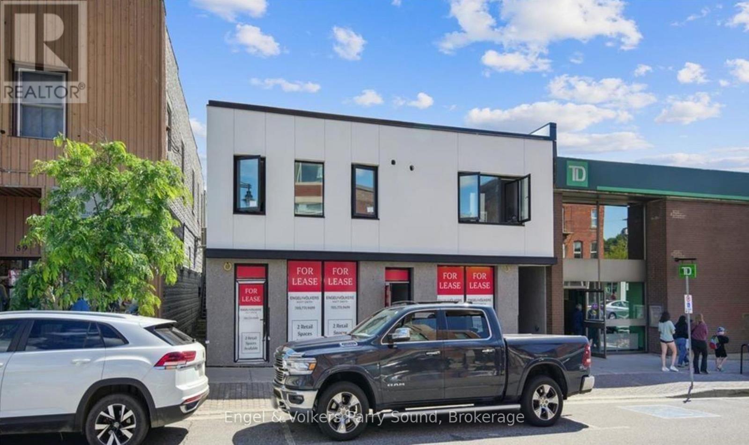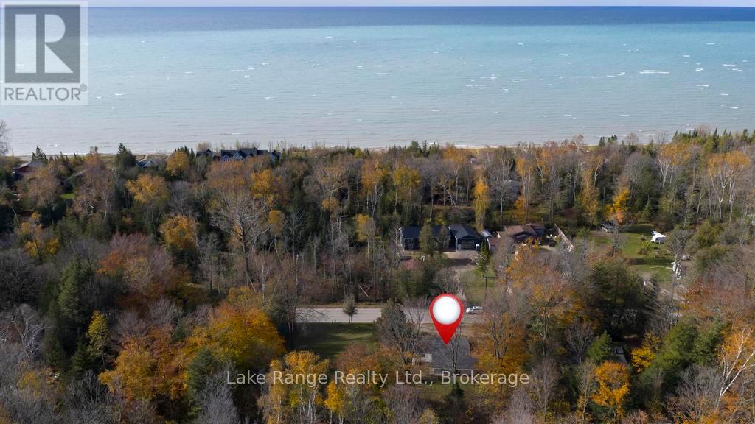1613 G Lookout Street
Fonthill, Ontario
Where luxury meets lifestyle-this masterfully designed bungalow Model Home by Homes by Hendriks redefines modern living in prestigious Fonthill, overlooking the renowned Lookout Point Golf course, and offering tons of room for family, fun, and all the outdoor lifestyle toys you can store in the massive 1650 sq ft outbuilding! This 2,348sqft one floor residence combines modern elegance with thoughtful design, featuring two spacious primary bedrooms, 2.5 luxurious baths, and an open-concept layout with 12' ceilings. Enjoy tall windows and transoms allowing for tons of natural light. The gourmet kitchen boasts a 9' quartz island, rich three-tone modern cabinets, integrated appliances, a walk-in pantry, side wet bar/prep area and designer finishes. Wide plank hardwood flooring throughout, a striking gas fireplace, and seamless indoor-outdoor living flowing from the great room to the covered patio with cedar ceilings and outdoor gas fireplace, and integrated audio speakers. There are an abundance of pot lights inside and out creating any desired mood. Other designer features are the wall and ceiling accents, the entertainer sized dining room, double waterfall quartz island, floating vanities, and custom lighting and professional landscaping. The private primary suite offers rear yard views, tray ceiling, walk-through dressing room, and spa-inspired ensuite with a wet area shower and freestanding tub. Additional highlights include a secondary bedroom with ensuite and floating vanity, an inspiring office overlooking the Lookout Point Country Club, and a main-floor laundry/mudroom with custom built-ins. Car enthusiast, hobbyist, or just looking to store your motor toys? The detached 4-car garage with hydro and water-perfect for a workshop, studio, or future suite. The lower level (2,300 sq ft) is ready to finish with large windows, a roughed-in bath, and space for two bedrooms and a second great room. This is not just a custom home, it's a lifestyle! (id:37788)
Royal LePage State Realty Inc.
170 Fort York Boulevard Unit# 610
Toronto, Ontario
Discover premium living in this meticulously maintained, fully furnished 1-bedroom suite. Designed for those who value quality and light, this home features impressive 9-foot, floor-to-ceiling windows and a desirable south-facing view that bathes the unit in sunlight throughout the entire day. The interior showcases luxurious finishes, including sleek, upgraded flooring and stunning granite countertops in the gourmet kitchen, complete with stainless steel appliances. A standout feature for modern convenience is the installed Waterdrop filter at the kitchen cold water tap, providing fresh, filtered water (the filter will be replaced prior to handover and lasts for one year). The location is second-to-none: steps away from Lake Ontario, Fort York Museum, and the unique cultural space of The Bentway. You are surrounded by essential amenities, including major grocery options like Loblaws and Farmboy, banks, and an 8-acre park. Enjoy effortless access to the 24-hour Street Car and walk to Rogers Centre and the CN Tower. (id:37788)
RE/MAX Twin City Realty Inc. Brokerage-2
RE/MAX Twin City Realty Inc.
1 Village Drive
Smithville, Ontario
Welcome to 1 Village Drive here in Wes- Li Gardens - known for its peaceful setting and friendly atmosphere here in the heart of Smithville. This beautifully maintained one-floor home features maple flooring throughout, a bright eat-in kitchen and included appliances, and a spacious living/dining area with crown moulding. Modern French doors with full glass panels open to a private deck overlooking peaceful greenspace. The primary bedroom offers double closets, while the front room makes an ideal den, craft room or guest bedroom. Enjoy a 4-piece main bath, main-floor laundry which includes washer, dryer, a bonus chest freezer, and inside entry to the single garage with automatic door opener. The full unfinished basement provides ample storage or perhaps a future recreation room, an extra bedroom, maybe even an office. Walking distance to downtown shops and amenities and move-in ready. Experience easy, relaxed living at 1 Village Drive - your next chapter starts here. (id:37788)
RE/MAX Escarpment Realty Inc.
744 Nelson Street W Unit# 18
Port Dover, Ontario
Carefree lifestyle a stones throw to the lake! Located at the end of a cul-de-sac backing onto wooded area; 1 of only 6 in the complex in this highly desired spot. INCREDIBLE backyard area for peace & quiet. Fully upgraded 3 bedroom, 2.5 bath END UNIT townhome featuring impressive main floor primary suite. Soaring ceilings greet you upon entering the stunning open concept main floor. The generous living room features a gas fireplace and tons of natural light from many oversized windows. An expansive open dining area can accommodate a table of practically any size. The dream kitchen is absolutely breathtaking with massive island, tasteful timeless cabinetry, quartz counters and SS appliances. Massive glass doors overlook your incredible backyard oasis complete with the perfect sized deck and poured concrete patio, the ideal place to relax in comfort for your morning coffee or evening glass of wine. The primary bedroom tucked away at the rear of the home's main floor for privacy features a large walk-in closet and beautiful 3 pce ensuite with glass walk-in shower. Grand oak staircases with custom carpet runners lead you up or down. Upstairs features 2 huge additional bedrooms and a 3pce bath. You may even catch glimpses of the lake from the front bedroom window! The large wide open basement with tall ceilings, multiple large windows and bathroom rough-in is a blank canvas for your ideas. Luxury plank flooring throughout, stunning light fixtures, custom window coverings, main floor laundry and powder room, attached garage + too many upgrades to list complete this fine home. True one level living can be yours here if you desire. Situated in idyllic Port Dover known for it's stunning beach, quaint downtown, outdoor recreation and easy access to city amenities in nearby communities. Walk or bike to downtown and beach! The ultimate beach town lifestyle can be yours. Book your private tour today! (id:37788)
RE/MAX Real Estate Centre Inc.
5373 Spruce Avenue
Burlington, Ontario
You don't want to miss this rare gem! This is a unique 5 bedroom (above grade) 3 bathroom side-split home with almost 2500 square feet of finished living space in Burlington's Elizabeth Gardens Community for under 1.2M. You don't hear that very often. The main level features a spacious separate dining room, a gorgeous white kitchen open to the bright and airy living room with vaulted ceilings and loads of natural light, main floor laundry and beautiful freshly stained 9 inch wide plank Pine flooring throughout. The second level has 3 bedrooms and a 4 piece bathroom for the guests and kids. Up top there's a massive Primary suite with an updated 4 piece ensuite and walk - in closet and an additional 5th bedroom or great office/flex space. The lower levels got a good sized family/rec room with a 2 piece bathroom and additional storage. Out back is equipped with some new fencing and a great mature yard with plenty of space for that family BBQ. Don't miss this amazing opportunity minutes to the lake and beautiful walking trails, close to great schools and steps to public transportation. Come check out this amazing home today!!! (id:37788)
RE/MAX Escarpment Realty Inc.
175 John Street S
Hamilton, Ontario
Welcome to 175 John St S, a rare mixed-use opportunity in the heart of Hamilton’s vibrant Corktown—just a one-minute walk to the GO Station on James St S. This distinctive live-work property combines flexibility, visibility, and income potential in one of the city’s most walkable neighbourhoods. Main Level - Commercial (638 sq ft): high-traffic exposure with storefront display, roughed-in kitchen, and separate utilities, ideal for a café, studio, boutique retail, or professional office. The open layout adapts easily to a variety of business uses, and with vacant possession, it’s ready for immediate occupancy. Upper Level - Residential (670 sq ft): bright 2-bedroom apartment with a full bath, balcony, in-suite laundry, separate entrance, and dedicated parking. Also vacant, offering the option to live above your business or lease for steady income. Corktown blends historic charm with modern energy—steps to parks, dining, and transit. Whether you’re an entrepreneur seeking convenience, an investor building a portfolio, or a business owner envisioning a signature space, this property delivers urban lifestyle and long-term value in one unbeatable location. (id:37788)
Royal LePage Burloak Real Estate Services
121 Appleford Road
Hamilton, Ontario
Legal Duplex Raised Bungalow – Fully Renovated Discover this turn-key legal duplex, thoughtfully designed with two fully self-contained units—perfect for multi-generational living or investors seeking strong rental income. Main Floor Unit 3 spacious bedrooms, including a primary with ensuite 2 full bathrooms Private in-unit laundry All-new hardwood flooring Lower Level Unit 3 generous bedrooms, including a primary with ensuite 2 full bathrooms Private in-unit laundry Luxury laminate flooring Both units are bright, open, and modern, featuring stylish kitchens with premium finishes, under-cabinet lighting, and an abundance of pot lights. Built with comfort and safety in mind, this home offers sound-insulated, fire-rated construction. Extensive 2025 Upgrades New roof, windows, and doors All-new ductwork New furnace & central A/C ESA-approved electrical Updated interior plumbing with 1-inch water supply line Separate hydro meters EV-ready garage 7 appliances included This is a rare opportunity to own a fully renovated duplex where all major systems have already been updated—ensuring low-maintenance, worry-free ownership. Live in one unit and rent the other, or lease both for excellent cash flow. (id:37788)
Bridgecan Realty Corp.
31 Greengate Road Unit# 205
Guelph, Ontario
Here is your opportunity to get into the Real Estate market. 3 Bedroom 2 Bath with public transit at your doorstep and no frills grocery right across the street. You are surrounded by conveniences and amenities. This unit is turn key, just move in and start enjoying home ownership for the same price as rent!!! (id:37788)
RE/MAX Real Estate Centre Inc.
2218 Shadetree Avenue
Burlington, Ontario
Welcome to this beautifully maintained end-unit townhome nestled on a quiet, family-friendly street in Burlington’s highly sought-after Orchard neighbourhood. Just steps from Orchard Park Public School—rated among Burlington’s top elementary schools—this home offers a perfect blend of comfort, convenience, and community charm. Step inside to find a bright, open-concept main floor featuring a spacious living and dining area and a stylish eat-in kitchen with white cabinetry, stainless steel appliances, and a large breakfast bar. The sliding doors lead to a private fenced backyard with a deck and stone patio—ideal for family barbecues or quiet morning coffee. Upstairs, you’ll find three generous bedrooms and a well-appointed 4-piece bathroom. The finished basement provides additional living space, perfect for a cozy family room, home office, or play area. With LED lighting throughout, fresh paint, and modern finishes, this home is move-in ready. The long driveway and single-car garage offer convenient parking for two vehicles. Living in The Orchard means enjoying one of Burlington’s most desirable areas—known for its excellent schools, safe parks, tree-lined streets, and strong sense of community. Families love the easy access to top-rated schools like Orchard Park Public School (Fraser Institute rating 8.0/10) and St. Elizabeth Seton Catholic Elementary, as well as nearby trails, shopping at Appleby Crossing, and quick highway access for commuters. This is a rare opportunity to lease a great home in a premium location where families thrive and neighbours connect. (id:37788)
RE/MAX Escarpment Realty Inc.
197 Balmy Beach Road
Georgian Bluffs, Ontario
Welcome to 197 Balmy Beach Road. Step into a world of unparalleled elegance and breathtaking views at this fully reimagined waterfront bungalow on the pristine shores of Georgian Bay. Designed for those who seek the ultimate in luxury and entertainment, this home offers a lifestyle as extraordinary as its surroundings. Wake up to the beauty of Georgian Bay with its mesmerizing sunrises and sunsets, perfectly framed by the expansive windows that line the waterside of the home. Every inch of this property has been meticulously crafted with high-end finishes, creating a seamless blend of sophistication and comfort. The chefs kitchen is a culinary dream, featuring upgraded Cambria quartz countertops, a custom walk-in pantry, and premium appliances. The great room, with its soaring cathedral ceiling and Valor fireplace, is the perfect space to gather and soak in the panoramic water views. The walk-out lower level is a haven of its own, complete with a second full kitchen, a cozy living room with a fireplace, and two spacious bedrooms. Whether hosting guests or creating a private retreat, this space offers endless possibilities. Step outside to your private waterfront sanctuary. Relax under the covered patio with a natural gas fireplace, unwind in the hot tub, or take a dip in the heated saltwater pool. The cabana adds a touch of resort-style luxury, making this the ultimate space for entertaining or simply enjoying the tranquility of the lake. Turnkey Luxury, this home comes fully furnished with high-end furniture, allowing you to move in and start living the dream immediately. Whether you're looking for a year-round residence, a vacation retreat, or a high-performing short-term rental, this property delivers on every front. With short-term rental-friendly zoning and massive ROI potential, it's a rare opportunity you don't want to miss. (id:37788)
Exp Realty
202 - 57 James Street
Parry Sound, Ontario
Experience the best of both worlds with our newly constructed collection of exclusive apartments, where small-town charm meets modern luxury. Located in the heart of vibrant downtown Parry Sound, these meticulously designed residences offer a unique opportunity to enjoy the serene beauty of Georgian Bay while having urban amenities right at your doorstep. 2 bedroom unit with parking & water included. Common laundry facilities on-site. Embrace contemporary living in a setting that perfectly balances tranquility and convenience. (id:37788)
Engel & Volkers Parry Sound
114/112 Lake Range Drive
Huron-Kinloss, Ontario
Attention Investors! Explore the potential of 114 Lake Range Drive! This property boasts a solid year-round home or cottage along with an already severed 100.92 by 100-foot vacant lot-ideal for building, selling, or simply enjoying as an expansive double lot. The home features; Over 2000 square feet of living space, 1 Bedroom, 2 full baths, beautiful hardwood floors, a convenient main floor laundry area, propane forced air, a new propane water heater, a spacious family room illuminated by patio doors, an eat-in kitchen with island, a well-appointed main floor living room, which can easily serve as a second bedroom, complete with doors that lead to a concrete patio. Completely gutted in 2001. The basement offers additional versatility with a den or potential 3rd bedroom, also featuring patio doors for easy access to the front yard. You'll find yet another 3-piece bath and a generous utility room here. The exterior offers; maintenance free vinyl siding, a large covered front porch, a newer roof and windows and so much privacy backing onto green space, while being located just steps away from the sandy shores of Amberley Beach and Lake Huron's famous sunsets! This property is a fantastic rental investment, a perfect year-round cottage getaway, or a cozy home suitable for all ages! (id:37788)
Lake Range Realty Ltd.

