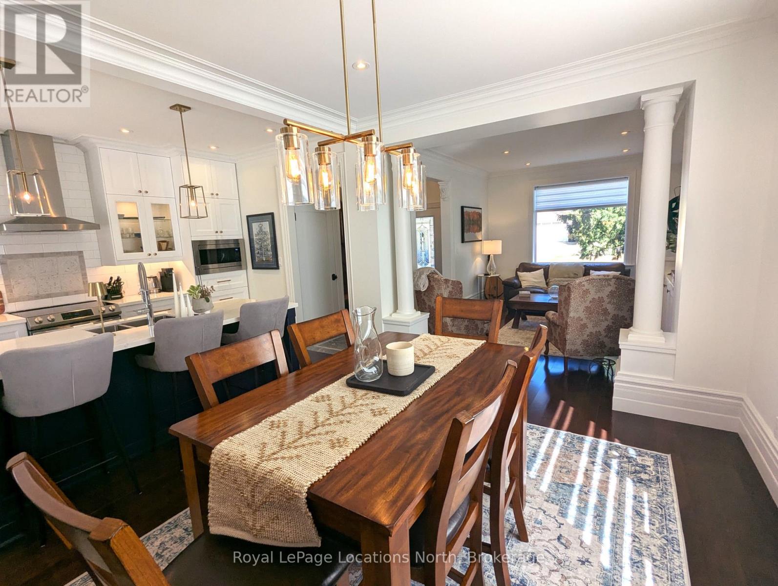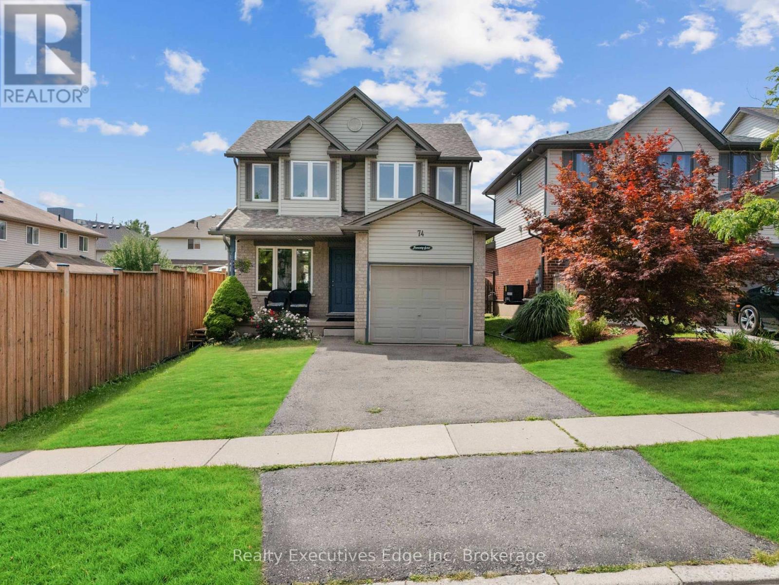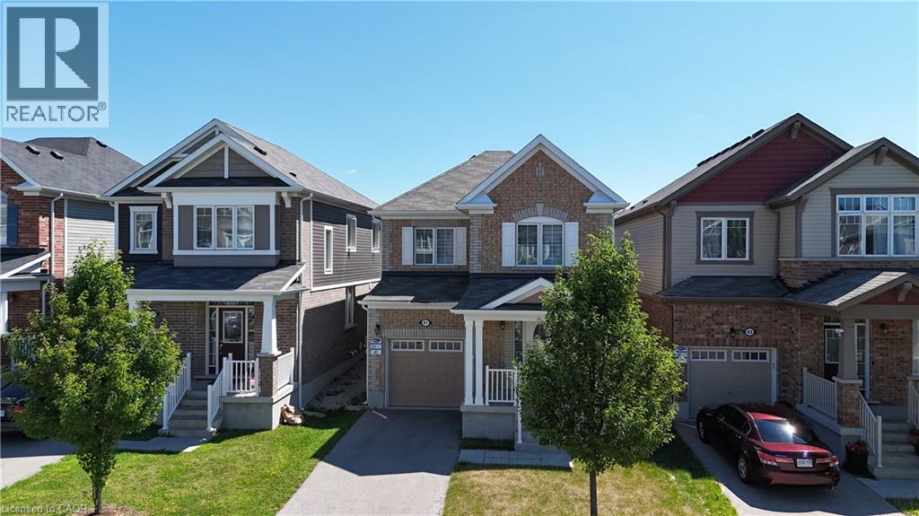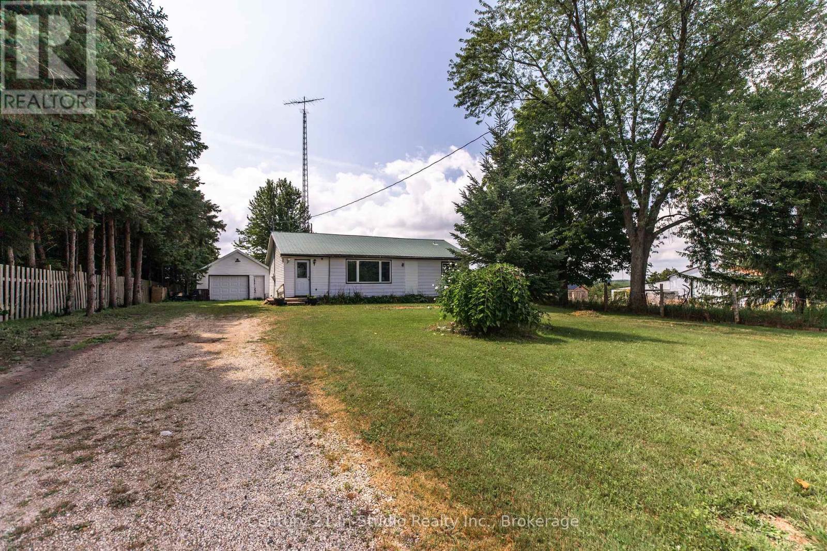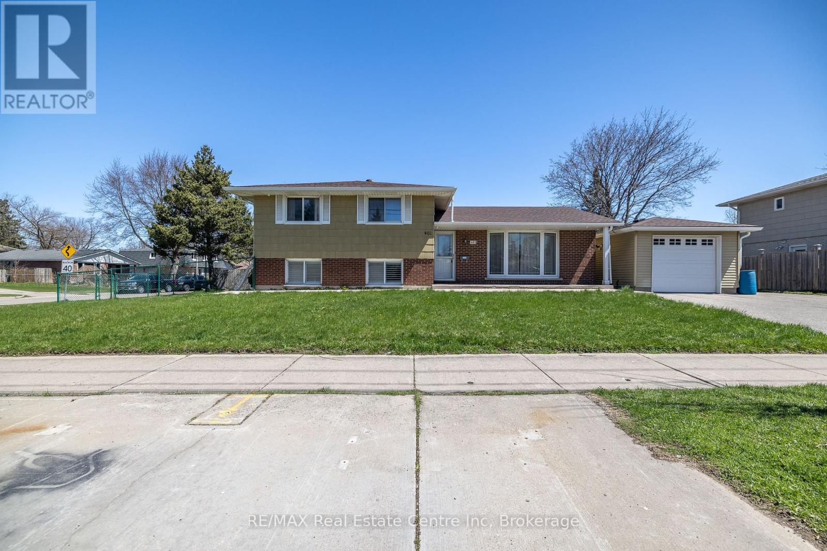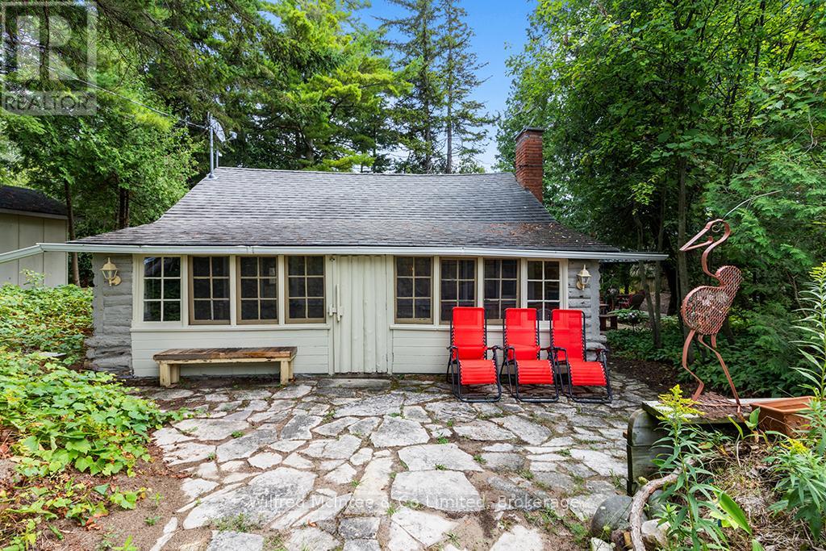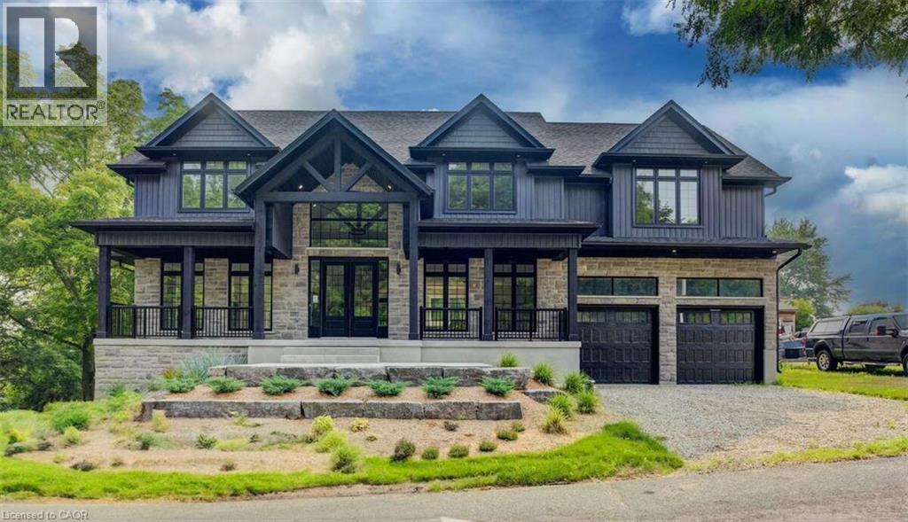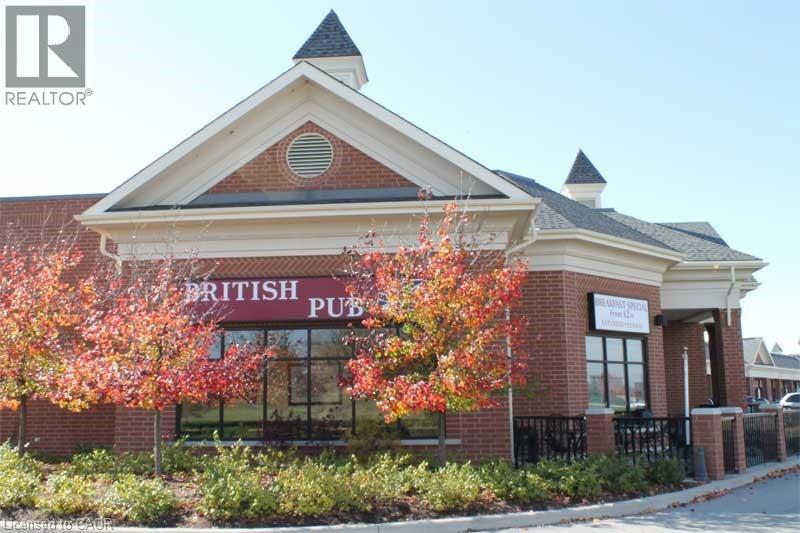303 Durham Court
Oshawa, Ontario
Welcome To 303 Durham Crt! This Fully Renovated 3 Bedroom, 2 Bath Home Is Nestled On A Quiet Court In A Highly Sought-After Oshawa Location. Featuring Modern, Top-To-Bottom Upgrades, This Home Is Sure To Impress Both Families And Professionals Alike. The Bright And Spacious Living Room Showcases A Stylish Accent Wall And A Large Bay Window, Creating An Inviting Space Filled With Natural Light. The Custom Kitchen Offers Sleek White Cabinetry, Quartz Countertops, A Striking Backsplash And Stainless Steel Appliances. The Open-Concept Dining Area With A Walk Out Leads To A Private Backyard Oasis Backing Onto Serene Greenery - Perfect For Entertaining Or Unwinding After A Long Day. Enjoy The Elegance Of Vinyl Flooring Throughout, Along With A Finished Basement Complete With Kitchenette And 3-Piece Bath, Ideal For A Nanny Suite, In-Law Suite, Or Additional Living Space. Prime Location: Close To Top-Rated Schools, Beautiful Parks, Oshawa Centre, Restaurants, Shopping, GO Transit, And Hwy 401 - Everything You Need Is Just Minutes Away! (id:37788)
Royal LePage Signature Realty
4 Ivy Court
Dundas, Ontario
Welcome to this large, raised bungalow, ideally designed for two-family living, nestled on a quiet court. The main level features an updated kitchen with quartz countertops, ample cabinetry & a seamless flow into the dining area—perfect for entertaining. Adjacent is a spacious living room with a bay window, creating a bright, open concept atmosphere. Three generously sized bedrooms, including a primary bedroom with patio doors leading to a small private deck—ideal for enjoying your morning coffee. The recently renovated main bathroom (2025) includes stylish new tile, a classic clawfoot tub & modern vanity. The fully finished, partially on-ground, lower level is set up as a complete in-law suite with its own front entrance & supports wheelchair accessibility. It includes two bedrooms, a bathroom with a walk-in shower, a well-equipped kitchen, & a large open concept living/dining area with patio doors that open to its own private fenced yard space. A cozy den with a wood-burning fireplace adds warmth & charm. Additional features include a shared or separately accessed laundry room, a large storage closet (with potential to convert back into a full-size garage) & a winterized studio space—perfect for a home office, creative studio, or hobby room. The backyard is a private fully fenced retreat, surrounded by mature trees & greenery, offering complete privacy with no visible neighbours. This unique property is your own slice of tranquility in the heart of Dundas. (id:37788)
Royal LePage Burloak Real Estate Services
6009 Mountainside Street
Niagara Falls, Ontario
PRESTIGIOUS NORTH END LOCATION! This beautiful 2-storey, nestled among estate style homes has been impeccably maintained by the original owners. Offering almost 3500 sqft of finished living space with 4 bedrooms, 3.5 baths and a double car garage. Traditional main floor layout with a big & bright foyer with cathedral ceilings. Main floor offers a formal living room, formal dining room, family room with gas fireplace & bay window plus an over sized kitchen with quartz countertops and sliding door access to your rear deck and private yard. Main floor also offers a 2-piece bath, laundry room and access to the double car garage. Second level features the main 5-piece bath plus 3 over sized bedrooms including a huge primary suite with walk-in closet and updated 5-piece private ensuite with soaker tub and separate shower. Basement level is fully finished with a 4th bedroom, large rec room with wet-bar, 3-piece bath and lots of storage. Rear yard offers beautiful gardens, deck and hot tub with no direct rear neighbours. All kitchen appliances, washer, dryer and hot tub included. Premium location with easy access to Niagara on the Lake and wine country, golf courses, hiking & trails and a short drive to the QEW highway/405 highway and Queenston-Lewiston bridge. (id:37788)
RE/MAX Niagara Realty Ltd.
17 Kelly Avenue
Simcoe, Ontario
This spacious 4-level backsplit, located on a quiet dead-end street in a very desireable area of Simcoe, offers a beautifully maintained living space, featuring 3 bedrooms and 2 bathrooms—ideal for a growing family or hosting guests. The main level boasts an open-concept layout with a bright living room, dining area, and modern kitchen, all with easy access to the backyard—perfect for indoor-outdoor living. Upstairs, you'll find a generously sized primary bedroom, a 4-piece bathroom, and two additional bedrooms. The lower level offers a large family room with plenty of space to relax or entertain, along with a 3-piece bathroom for added convenience. The basement level includes a utility/laundry area, a separate storage room, and cold storage space. This home combines functional design with flexible living areas to suit a variety of lifestyles. (id:37788)
Royal LePage Trius Realty Brokerage
1289 Cormorant Road Unit# Bldg C
Ancaster, Ontario
Industrial Building for lease in the Ancaster Business Park with flexibility of buildouts and demising of industrial space. Multiple dock & drive-in doors. 600V/600A electrical service. Office finishes are available through the landlord, with the lease rate including 5% of office finish. The Ancaster business park is situated close to local amenities like restaurants, retail shops, with great proximity to Hamilton and other key commercial areas, while also being minutes to Highway 403, leading to the Greater Toronto and Hamilton area. HSR public transit is steps away with connections to the Hamilton Mountain. Building is divisible. (id:37788)
Blair Blanchard Stapleton Ltd.
Colliers Macaulay Nicolls Inc.
62 Valridge Drive
Ancaster, Ontario
Prime Ancaster location. This three-bedroom, four-bathroom freehold townhome shows beautifully and offers a sense of comfort, style and functionality with many updates throughout. The main floor features powder room at entry, kitchen updated with quartzite counters, custom island, tile backsplash & refaced cabinetry, main floor laundry room and updated oak staircase. Second floor offers a lovely primary bedroom with spacious walk in closet and updated ensuite, updated main bathroom and a loft area that’s perfect for use as an office or yoga practice. Finished basement with spacious rec room, full bath with jacuzzi tub and a handy storage pantry at the foot of the stairs. Enjoy the beauty of the tastefully landscaped yard while relaxing on the deck. Convenient yard access to the garage. Close to all amenities, Morgan Firestone Arena, the Aquatic Centre, local Baseball Parks, Spring Valley Trails and a short drive to Hwy 403. Welcome home! (id:37788)
Royal LePage State Realty Inc.
3919 Durban Lane
Vineland, Ontario
Welcome home! This exceptional home is situated in the prestigious retirement community of Cherry Hill. Live the life you have worked so hard for! Cherry Hill is a top notch gated community offering easy & stress free living at its best - featuring club house with shuffle board, darts, pool tables, library, party or event rooms, change rooms, full kitchen, outdoor pool and BBQ area. The community is ideally situated in the heart of Niagara's wine country in picturesque Vineland. 3919 Durban Lane was the model home for the complex so it offers loads of extra features above many of its neighboring properties including premiere placement directly beside the scenic park boasting a gazebo & frog pond with footbridge and visitor parking for guests. The home has been recently painted throughout the main and second level and has had new flooring put in the kitchen and bathroom. There is a spacious guest loft with full bathroom, office, sitting area and is large enough for it to serve as an additional bedroom suite, finished basement was used as an open concept in-law suite with its own laundry & bath with rough in for kitchenette. The home has total of 4 bathrooms, two main floor bedrooms - the primary bedroom features private ensuite with walk in shower and heated floors, main floor laundry room, bright open concept main level is flooded with natural light, and offers eat in kitchen, formal dining area, living room with lofted ceilings & gas fireplace, gleaming hardwood floors, patio doors from dinette to back deck which is partly covered - ideal for back yard cooking. What are you waiting for? ** some of the photos are virtually staged. LANDLEASE FEE IS $825 PER MONTH (id:37788)
The Agency
107 Trowbridge Street W
Meaford, Ontario
This stunning red brick home in Meaford sits within walking distance of shops, restaurants, trails, parks and Georgian Bay. The two and a half storey layout offers impressive decor, numerous updates, natural light, high ceilings, and spacious rooms. Enjoy family gatherings and entertaining in the open concept living area with ambient lighting, gas fireplace, large windows, adjoining dining room and spectacular kitchen which includes island with seating, ample storage, in cabinetry lighting, stone counters and pantry. The front foyer, two piece bathroom, laundry and walk out to yard complete the main level. What truly gives this home its character are the original wood staircase, corbel details, dual columns, creative tile features in the foyer and on the fireplace and kitchen backsplash. The second and third levels of this home continue to impress with a walk out balcony, vaulted ceiling in the front bedroom and skylight in the third floor primary suite. With four bedrooms in total and bathrooms on every level, this home is functional and convenient. The outdoor space is as inviting and pleasant as the indoor space. The covered front porch, beautiful gardens and rear fenced yard with deck and patio provide a selection of areas to enjoy the outdoors without leaving home. (id:37788)
Royal LePage Locations North
74 Joshua Street
Kitchener, Ontario
74 Joshua Street is a move-in ready, fully updated East-facing, carpet free home in Kitchener's highly sought-after Country Hills neighborhood. This 3+1 bedroom, 3-bathroom detached home welcomes you with a bright main floor featuring ceramic tile in the foyer and kitchen, and newly installed flooring (2025) in the living and dining areas. Fresh paint throughout the house (2025), new window glass (2025), and new blinds (2024) create a modern, clean look throughout. Upstairs, the master suite offers a walk-in closet and direct access to a full bathroom, while two additional bedrooms provide generous space for family or guests. The second floor & stairs has been fully refreshed with new flooring (2025), creating a comfortable and stylish retreat. The fully finished basement features a bedroom and a full bathroom, ideal for extended family, guests, or a private home office. Recent updates include the air conditioner (2018), furnace (2018), roof (2021), washer and dryer (2022), fridge and stove (2024), tankless water heater (owned, 2024), smart thermostat (2024), and a backyard shed (2023). With these thoughtful updates and a family-friendly layout, this home is perfectly suited for relaxing, entertaining, and everyday living. (id:37788)
Realty Executives Edge Inc
48 Grove Street
Welland, Ontario
This nicely updated home is calling your name! You can vacation in your own back yard with the newer hot tub 2021, well built deck with 12x14 cedar gazebo, firepit, storage shed and fully fenced private yard. Character abounds throughout and don't worry this one has room for the whole family with 4 bedrooms, bright and beautiful kitchen with island, formal dining room perfectly appointed for entertaining, spacious entry and living room plus main floor family room, second level has den plus three bedrooms and updated bath - walk up to huge attic bedroom with walk in closet. So many updates and improvements including windows and doors in 2024, roof in 2023, on demand hot water heater, furnace 2017 and exterior painted 2024. Enjoy Saturday mornings at the the market, walk to downtown shopping and Merritt Park, easy access to 406, parks, schools, churches and public transit. (id:37788)
The Agency
54 Gail Street
Cambridge, Ontario
Look no further—welcome to 54 Gail Street, a beautifully updated sidesplit with modern finishes, ideally located in a family-friendly neighbourhood. Freshly painted from top to bottom, this home boasts a brand-new kitchen complete with quartz countertops, a sleek hood fan, and all-new appliances. Just off the kitchen, the spacious living room features new flooring and is filled with natural light from the large front window. Upstairs, you’ll find new flooring throughout, three generously sized bedrooms, and a stylishly updated main bathroom. The lower level offers a fully renovated three-piece bathroom and a bright family room with large windows and a cozy wood-burning fireplace—perfect for cold winter nights. A practical crawl space adds extra storage. Step outside and enjoy the 130-ft lot with mature trees for privacy, a large shed, and a brand-new 25' x 15' stone patio ideal for entertaining. This move-in ready home has been meticulously updated and is waiting for its next family! Notable updates include: all windows (2011), AC (2017), furnace (2025), 200-amp electrical panel (2025), roof (2020), plus more. (id:37788)
Real Broker Ontario Ltd.
96 Maitland Street
Brantford, Ontario
This stunning full home renovation has transformed this 2-storey residence into a true showpiece, rebuilt from the studs up with the finest finishes and modern luxuries. Offering 1,886 sq. ft. of thoughtfully designed living space, the home features 4 spacious bedrooms and 3 beautifully appointed bathrooms, ideal for both family living and entertaining. The newly landscaped front and back yards, fresh concrete driveway, and welcoming covered porch set the tone for the elegance within. Step inside to discover 10-foot ceilings on the main floor and 8-foot ceilings upstairs, creating an airy, expansive atmosphere. Engineered hardwood floors flow seamlessly throughout, paired with potlights on dimmers and undermount exterior lighting to set the perfect ambiance inside and out. The gourmet kitchen is a true centrepiece, boasting quartz countertops, a striking quartz island, and brand-new stainless steel appliances. The oversized 1-car garage with 10-foot ceilings offers versatility for parking, storage, or a workshop. Enjoy outdoor living on the new back deck, overlooking the landscaped yard—perfect for gatherings or quiet evenings. With a new roof (2025), windows (2025), furnace, and A/C (2025), every major system has been replaced for your comfort and peace of mind. Parks, schools, shopping and amenities are all within this neighbourhood. Property taxes are pending re-evaluation by the City of Brantford. (id:37788)
RE/MAX Escarpment Golfi Realty Inc.
71 Routley Street
Kitchener, Ontario
REMARKS FOR CLIENTS Welcome to 71 Routley Street, located in a highly sought-after and rapidly developing community in Kitchener! This stunning, newly built detached home spans 2,111 square feet and features spacious rooms with large windows that fill the entire house with natural light. The open concept main floor includes a separate office, while the home boasts four (4) generous bedrooms and 2.5 bathrooms. Enjoy the elegance of 9-foot ceilings on the main level and high-end upgrades throughout. The property also includes a one-car garage, making it the perfect place to call home. Additional highlights include upgraded kitchen cabinets and hardware, hardwood flooring on the main level, an oak staircase, granite kitchen countertops, and convenient laundry facilities on the bedroom level. You will be close to amenities, restaurants, grocery stores, and easy access to the highway. (id:37788)
RE/MAX Real Estate Centre Inc.
25 West Avenue S Unit# A
Hamilton, Ontario
Large main Floor, one-bedroom + den boasting approximately 733 square feet of interior living space, complemented by a generous balcony. This unit exudes character and vintage charm. Adorned with rich hardwood floors and soaring ceilings, it's an inviting place to call home. Your monthly rent includes water, heat, and onsite parking. With spacious rooms throughout, this unit offers a versatile layout that can be easily configured to suit a variety of needs -whether you are looking for an additional bedroom, a home office or creative space -there is no shortage of potential when it comes to tailoring the space to suit your lifestyle. Enjoy the convenience of walking to downtown and indulging in the vibrant surroundings of the Corktown community, with schools, shopping, the GO station, Hamilton's food and art scene and more within close reach. (id:37788)
Revel Realty Inc.
104 Parry Sound Drive
Mcdougall, Ontario
Just minutes from Parry Sound & Highway 400, this beautifully updated 2-bedroom bungalow is the perfect mix of convenience, comfort, and outdoor space. Inside, the home has been completely refreshed with a brand-new kitchen, modern 4-piece bathroom, and new flooring throughout. The bright eat-in kitchen and spacious living areas flow seamlessly from a versatile 20 foot mudroom, offering plenty of room for storage or hobbies. Two new sets of stairs lead you outside to discover your own private retreat on 4.76 acres, a rare find this close to town. Enjoy your very own pond stocked with fish, perfect for relaxing by the water. With ample outbuildings and three driveways, there's no shortage of room for trucks, toys, or overflow guests. Your own private trails and immediate proximity to Kinsmen Park's skating rinks, baseball diamonds, and playgrounds make this location ideal for both active families and those seeking a peaceful escape. Move-in ready with immediate possession available. This property checks all the boxes for retirees, first-time buyers, or investors alike. (id:37788)
RE/MAX Parry Sound Muskoka Realty Ltd
74 Joshua Street
Kitchener, Ontario
74 Joshua Street is a move-in ready, fully updated East-facing, carpet free home in Kitchener’s highly sought-after Country Hills neighborhood. This 3+1 bedroom, 3-bathroom detached home welcomes you with a bright main floor featuring ceramic tile in the foyer and kitchen, and newly installed flooring (2025) in the living and dining areas. Fresh paint throughout the house (2025), new window glass (2025), and new blinds (2024) create a modern, clean look throughout. Upstairs, the master suite offers a walk-in closet and direct access to a full bathroom, while two additional bedrooms provide generous space for family or guests. The second floor & stairs has been fully refreshed with new flooring (2025), creating a comfortable and stylish retreat. The fully finished basement features a bedroom and a full bathroom, ideal for extended family, guests, or a private home office. Recent updates include the air conditioner (2018), furnace (2018), roof (2021), washer and dryer (2022), fridge and stove (2024), tankless water heater (owned, 2024), smart thermostat (2024), and a backyard shed (2023). With these thoughtful updates and a family-friendly layout, this home is perfectly suited for relaxing, entertaining, and everyday living. (id:37788)
Realty Executives Edge Inc.
47 Pickett Place
Cambridge, Ontario
Breathe deeply in your River Flats sanctuary, a stunning 3+ bedroom, 3-bathroom Mattamy home cradled by whispering forests and the gentle Speed River. This peaceful, family-oriented community offers wooded trails, a nearby park, and effortless access to modern life – just 5 minutes to Hwy 401, moments to Costco, diverse eateries, shops, and cinemas. Step inside to warmth and light. Sun spills across 9-foot ceilings and rich oak hardwood floors flowing like a sunlit path throughout both main and second levels. Fresh, earthy-toned paints and new LED lighting create an airy calm. Thoughtful touches include an HRV for fresh forest-filtered air, a new hot water heater, and an owned water softener, with comfort easily managed via smart Ecobee4. The heart of the home beats in its open-concept main floor. Gather in the gourmet kitchen where white cabinetry and granite counters, reminiscent of river-smoothed stone, surround a welcoming oak island. A full suite of Samsung stainless appliances stands ready for shared meals, with views stretching to your private backyard. Modern pendant lights cast a soft glow over dining and conversation areas. Flow seamlessly from the bright foyer through the spacious dining room to the sunlit family room, where large windows and double patio doors frame the greenery outside. A convenient powder room and double-door closet complete this harmonious level. Ascend to your private retreat. The versatile loft space awaits as a sun-drenched office or potential fourth bedroom. Your primary suite is a true haven, featuring a walk-in closet and an ensuite bathroom with a refreshing glass-door shower. A second full bathroom serves the other bedrooms. Discover the exceptional second-floor laundry room – a spacious, functional haven with new Samsung washer/dryer, a deep stainless sink perfect or garden blooms, ample storage, and lustrous quartz counters. New quartz vanities & a chandelier grace all bathrooms, echoing the home’s natural elegance. (id:37788)
Smart From Home Realty Limited
2048 Chrisdon Road
Burlington, Ontario
Discover stylish family living in Burlington’s coveted Headon Forest. This beautifully updated two-storey home offers 1,342 sq. ft. of thoughtfully designed space, freshly painted throughout and complemented by new carpeting on the upper level. The main floor welcomes you with engineered hardwood floors in the living and dining rooms, where large windows fill the space with natural light. The extended kitchen is a highlight, featuring granite countertops, custom cabinetry, and a bright breakfast nook—perfect for casual meals or morning coffee. A convenient powder room completes the level. Upstairs, three bedrooms and two full bathrooms provide comfort and privacy, with the primary suite offering generous closet space. The professionally finished basement expands your living options with a spacious rec room and flexibility for a home office or playroom. Step outside to a private, landscaped yard with an oversized deck overlooking mature greenery—ideal for entertaining or unwinding. Set on a quiet, family-friendly street, this home is steps to parks, trails, and top-rated schools. Headon Forest is loved for its mature trees, welcoming spirit, and everyday conveniences, with shopping, dining, highways, and GO Transit minutes away. A move-in ready home in one of Burlington’s most sought-after neighborhoods—book your private showing today. (id:37788)
Royal LePage Signature Realty
60 Shuter Street Unit# Ph108
Toronto, Ontario
CORNER penthouse 2 +1 bed + 2 bath suite at Menkes Fleur in the heart of downtown Toronto. Floor-to-ceiling windows. Unobstructed views of the Toronto skyline! LIVE at the center of all that matters! Overlooking historic St. Michael's Cathedral. Walk to TMU, George Brown College, U of T, Hospitals, City Hall, Eaton Center, St. Lawrence Market, Union Station & Theatres. Highly accessible from Queen & Dundas TTC stations & streetcars to & from Queen's Park, Kensington Market, Chinatown, Harbourfront, Sugar Beach & CNE. Pet-friendly, tight security, with 24-hour concierge. Amenities include, a gym, yoga studio, media theater, library/study, lounge, catering kitchen, large party room & rooftop patio, BBQ and Guest Suite. (id:37788)
Homelife Miracle Realty Ltd
823 12 Concession
South Bruce, Ontario
Have you always wanted to live in the country with a cute house, a large workshop and enough land to have a few animals and / or grow a huge garden? Here's your opportunity! This property is located just north of Teeswater on a paved road and has gorgeous views of the countryside. The open concept, 2 bedroom, one bathroom home has everything you need all on one level. There is a detached one car garage at the house and across the middle fenced pasture area is a large heated workshop with it's own separate driveway. The main part of the workshop has a cement floor, is insulated and has a 200 amp electrical service, good clearance height, overhead doors and is supplied with water. The property zoning allows for business opportunities. What are you waiting for?....call a realtor and come check it out today! (id:37788)
Century 21 In-Studio Realty Inc.
461 Strasburg Road
Kitchener, Ontario
Charming 3-Bedroom Sidesplit Home Perfectly Located Near Amenities .Welcome to this beautifully 3-bedroom sidesplit home, offering the ideal blend of comfort, style, and convenience. Located in a sought-after neighborhood, this property is just steps away from local amenities, making it the perfect spot for families and professionals alike. Key Features: Updated Kitchen: The heart of the home, featuring modern finishes, sleek cabinetry, and ample counter space for cooking and entertaining.3 Generous Bedrooms: Spacious and bright, each bedroom offers plenty of closet space, perfect for rest and relaxation. Enjoy gatherings and quiet evenings in a spacious, light-filled living area. Family Room: An additional, cozy space ideal for family time, relaxation, or as a home office. Detached Garage: A bonus feature that provides extra storage or parking, ensuring convenience year-round. Situated in a prime location, this home offers easy access to schools, parks, shopping, dining, and public transit, all while maintaining a peaceful, family-friendly environment. Don't miss your chance to own this fantastic home schedule your private tour today! (id:37788)
RE/MAX Real Estate Centre Inc
7 6th Avenue S
Native Leased Lands, Ontario
Just a short stroll from the soft sandy shores of Lake Huron, this charming cottage combines rustic character with modern updates. Set on a mature 115' x 95' lot with a partial water view, it offers a true lakeside retreat with endless possibilities. Inside, the cottage features a bright, inviting layout with vaulted ceilings, a renovated kitchen, an updated three-piece bathroom, a cozy living room, and two comfortable bedrooms. An upper loft provides excellent storage space, keeping the main living areas open and uncluttered. Outside, three separate sheds add to the property's appeal, each with potential for a variety of uses such as a gym, home office, playhouse, or hobby space. A brand-new outdoor-access bathroom makes rinsing off after a day at the beach simple and convenient. Relax on the front porch while listening to the gentle sound of the waves, or enjoy the privacy of the landscaped lot. With updates including a newer sand point pump, windows, lighting, and flooring, the property is move-in ready. Sold furnished as shown with quick closing available, this cottage is ready to enjoy as a seasonal retreat or a place to make lasting memories. Yearly lease fee is $5,800, and yearly service is $1,200 (id:37788)
Wilfred Mcintee & Co Limited
88 Misty River Drive
Conestogo, Ontario
For more info on this property, please click the Brochure button. Step into this stunning 3,256 sq ft 2-storey home, perfectly positioned to capture breathtaking golf course views and designed to impress at every turn. A grand 2-storey foyer welcomes you with an immediate sense of space and sophistication, setting the tone for the rest of the home. The home features upgraded hardwood flooring and is filled with natural light thanks to the abundance of large windows, creating a truly bright and airy feel throughout. The great room is a showstopper, anchored by a sleek, modern linear gas fireplace - perfect for cozy evenings or stylish entertaining. Just steps away, the expansive kitchen boasts custom cabinetry, ample counter space, and a seamless flow into the dining areas. Upstairs, the luxurious master suite offers a peaceful retreat complete with an electric fireplace, generous walk-in closet, and a spa-inspired ensuite featuring a free-standing tub, double vanities, and sunlit windows. With 4 spacious bedrooms, a den, and 3.5 bathrooms, there's plenty of room for family, guests, or a home office. Outdoor living is equally impressive with a large deck overlooking the fairway, ideal for morning coffee or evening gatherings. The unfinished basement offers endless potential for future development—whether it's a media room, home gym, or additional living space. This home blends elegance, comfort, and modern design in an oasis setting—truly a must-see! (id:37788)
Easy List Realty Ltd.
900 Jamieson Parkway
Cambridge, Ontario
Be your own Boss!!!! One of the best British Pubs in the Region for over 15 years. An opportunity to own a NON Franchise. Seating for 210 indoor with an additional 40 on the Patio. Price includes all equipment. (id:37788)
Royal LePage Wolle Realty








