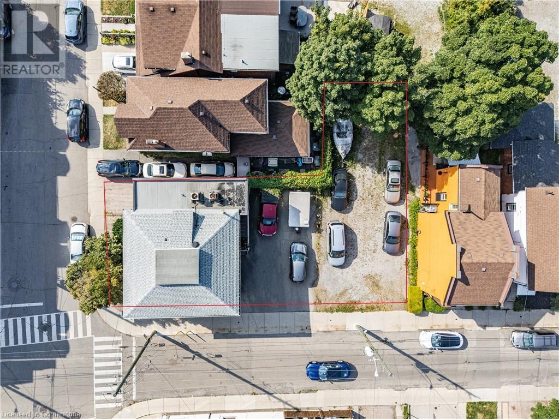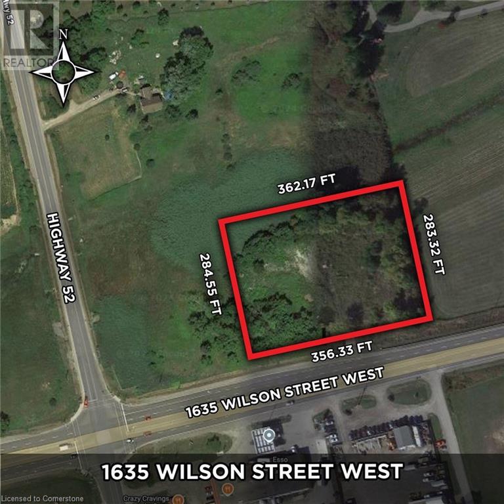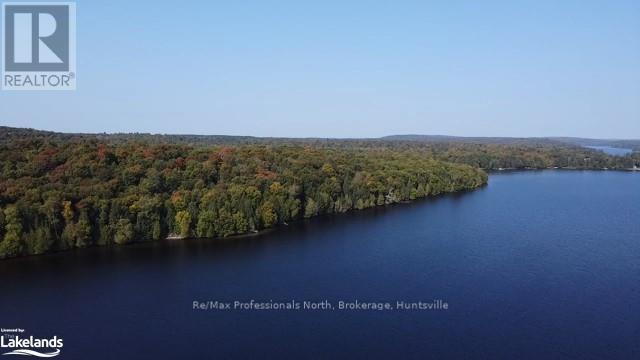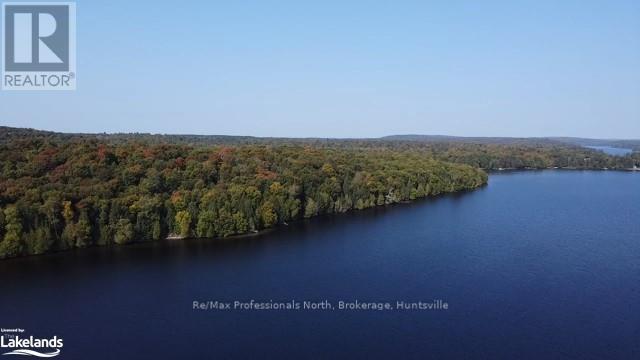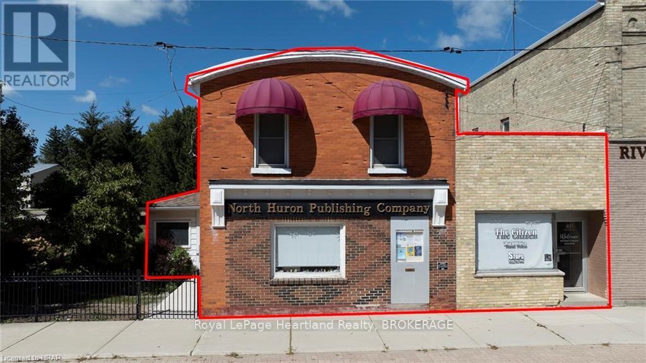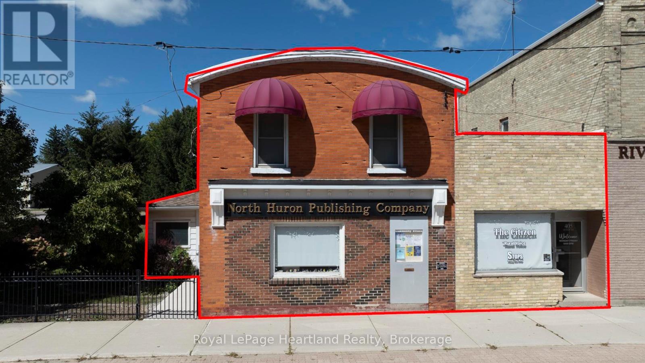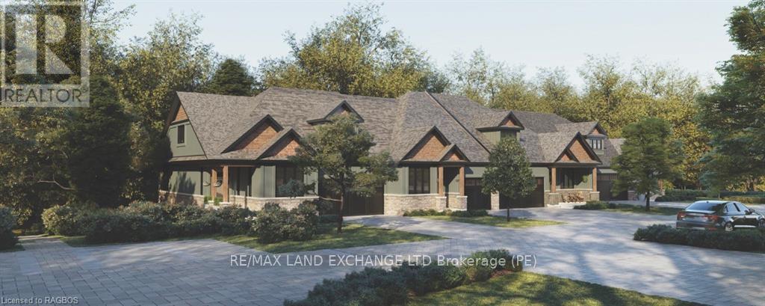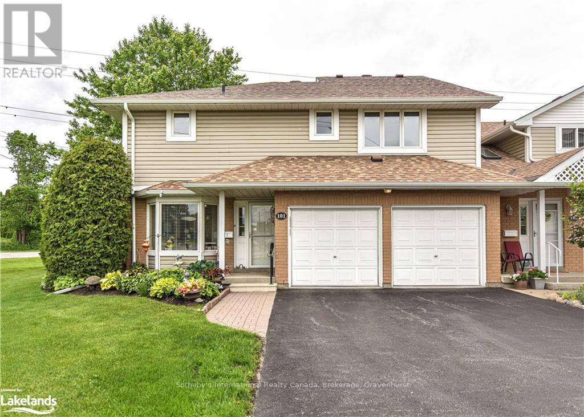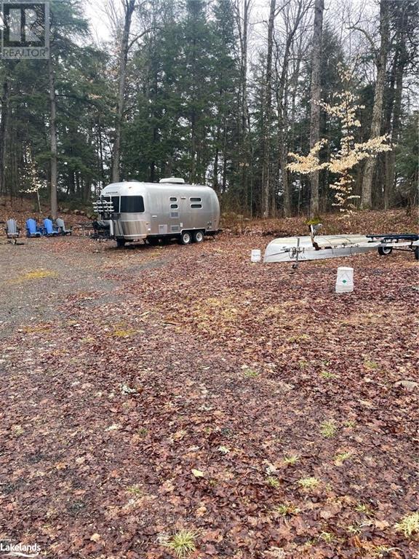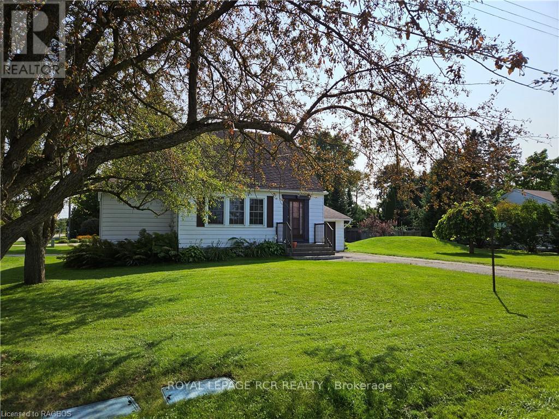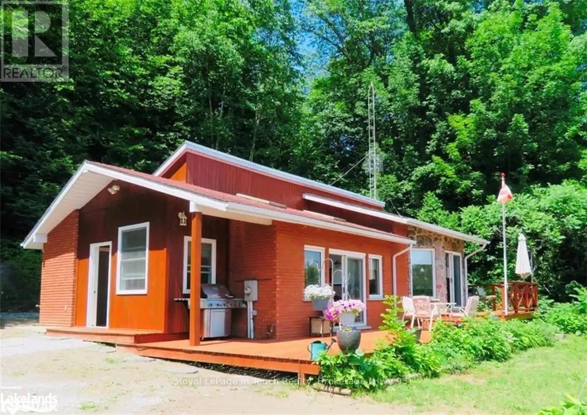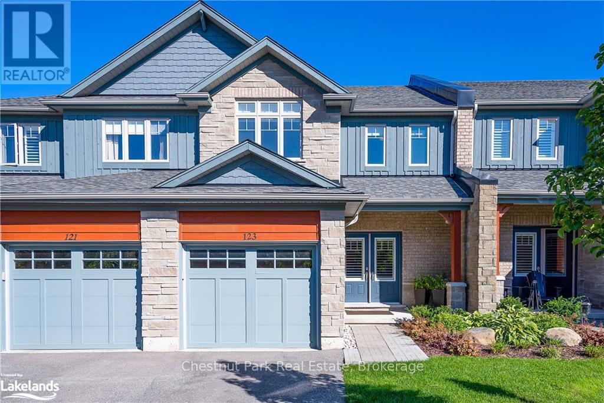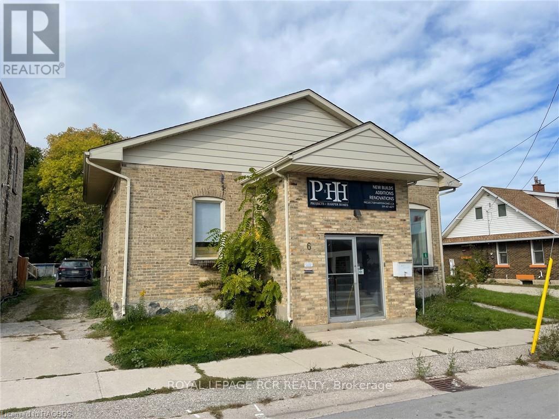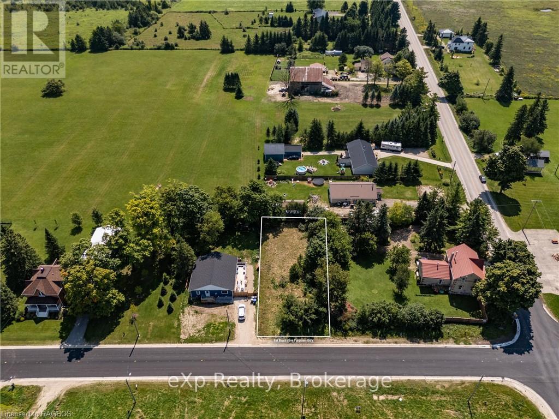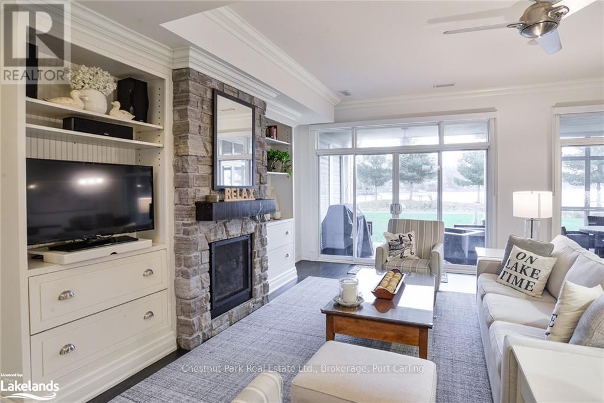120 Catharine Street S
Hamilton, Ontario
Attention Builders & Developers. Development Opportunity in Corktown, on Augusta St. *ZONED - E-3 DISTRICT - HIGH DENSITY MULTIPLE DWELLINGS* There is also the opportunity to use or lease the office building while you wait for your approvals. (id:37788)
RE/MAX Escarpment Realty Inc.
1635 Wilson Street W
Ancaster, Ontario
2.3 Acres of A2 agricultural land at the corner of Highway 52 S Prime development area. Do not walk on the property. (id:37788)
RE/MAX Escarpment Realty Inc.
150 Brewery Street
Baden, Ontario
Here is your opportunity to build a new home in an established neighbourhood in a lovely town just minutes from Kitchener Waterloo! Offering just over 1/4 acre of land on a quiet street this lot is a nature lovers paradise with a small creek, mature trees and a serene setting! Take advantage of the preliminary work already complete with the GRCA and Municipality, an Environmental Impact Study, as well as the potential design plans already completed for the lot including the perfect 2 bedroom, 2 bath bungalow ideally suited to retirees or someone requiring a fully accessible property or a multi-story plan if more space is needed! (id:37788)
Royal LePage Wolle Realty
1448-2 West Oxbow Lake Road
Lake Of Bays (Finlayson), Ontario
Presenting a remarkable 2.8-acre lakefront lot on the pristine shores of Oxbow Lake. This exceptional property offers 400 feet of stunning sugar-white sandy beach, ensuring unmatched privacy and tranquility. The lot features a gentle slope, surrounded by mature trees, and enjoys ideal south/east exposure for all-day sun. Located just 20 minutes from the conveniences of Huntsville, this is truly one of the finest waterfront properties available. If you're seeking unparalleled quality and natural beauty in a lakefront setting, this lot delivers it all. (id:37788)
RE/MAX Professionals North
1448-3 West Oxbow Lake Road
Lake Of Bays (Finlayson), Ontario
An outstanding lakefront lot on the pristine shores of Oxbow Lake, offering the similar serenity of Algonquin Park just 20 minutes from Huntsville and its local amenities. With a gentle elevation, this lot is perfect for a walkout basement design. Boasting over 400 feet of Florida-style white sand shoreline, it provides picture-perfect southeast views and ultimate privacy on 3.11 acres of mature forest. This is a rare opportunity to create your dream lakeside retreat in a truly remarkable setting. (id:37788)
RE/MAX Professionals North
185 Bean Street
Harriston, Ontario
TO BE BUILT! BUILDER'S BONUS – $20,000 TOWARDS UPGRADES! Welcome to the charming town of Harriston – a perfect place to call home. Explore the Post Bungalow Model in Finoro Homes’ Maitland Meadows subdivision, where you can personalize both the interior and exterior finishes to match your unique style. This thoughtfully designed home features a spacious main floor, including a foyer, laundry room, kitchen, living and dining areas, a primary suite with a walk-in closet and 3-piece ensuite bathroom, a second bedroom, and a 4-piece bathroom. The 22'7 x 18' garage offers space for your vehicles. Finish the basement for an additional cost! VISIT US AT THE MODEL HOME LOCATED AT 122 BEAN ST. Ask for the full list of incredible features and inclusions. Take advantage of additional builder incentives available for a limited time only! Please note: Photos and floor plans are artist renderings and may vary from the final product. This bungalow can also be upgraded to a bungaloft with a second level at an additional cost. (id:37788)
Exp Realty (Team Branch)
152 Bean Street
Harriston, Ontario
Finoro Homes has been crafting quality family homes for over 40 years and would love for your next home to be in the Maitland Meadows subdivision. The Tannery model offers three distinct elevations to choose from, and this is the Tannery A. The main floor features a welcoming foyer with a closet, a convenient 2-piece bathroom, garage access, a spacious living room, a dining room, and a beautiful kitchen with an island. Upstairs, you'll find an open-to-below staircase, a primary bedroom with a walk-in closet, and 3-piece ensuite bathroom featuring a tiled shower, a laundry room with a laundry tub, a 4-piece bathroom, and two additional bedrooms. Plus, you’ll enjoy the opportunity to select all your own interior and exterior finishes! VISIT US AT THE MODEL HOME LOCATED AT 122 BEAN ST. (id:37788)
Exp Realty (Team Branch)
405 Queen St
North Huron (Blyth), Ontario
Charming Residential & Business Opportunity in Blyth Village!\r\nLAND & BUILDINGS only FOR SALE.\r\nDiscover the perfect blend of residential living & business potential with these two adjoining properties in the heart of Blyth Village. Whether you’re an investor or a homeowner seeking a live-work arrangement, this versatile property offers endless possibilities.\r\nProp 1: Spacious 4-Bedroom Residence with Commercial Space\r\n2-storey property features a 4-BR residence ideal for families or those looking to generate rental income.\r\n • Main Floor: Includes a kitchen, living room, dining area, and a 2-pc bath. The rear entrance opens to a deck & a parking area w/space for 4 vehicles.\r\n • Upper Floor: Houses 4 BR's and a 4-pc bath, providing ample living space.\r\n • Additional Features: Forced air gas heating, central vacuum system, and an on-demand water heater.\r\nFor entrepreneurs, the spacious retail/office area with two street entrances offers prime visibility for a storefront or business venture.\r\nProp 2: Flexible 1-Storey Commercial Unit\r\nCurrently set up as a 1-storey commercial space, this unit can easily be converted for residential or mixed use.\r\n • Features a street-facing retail/customer area, 2 offices, back foyer leading to the rear deck and shared parking area.\r\n • Existing infrastructure allows for seamless separation from Property 1, making it adaptable for standalone rental or business use.\r\nWhy Choose This Property?\r\n • Dual-Income Potential: Rent out both units, or live in the residence while running your business.\r\n • Convenience & Location: Situated in a bustling area of Blyth Village, ideal for attracting customers and tenants.\r\n • Minimal Renovations Required: Ready-to-use residential and commercial spaces with the flexibility to customize.\r\n\r\nThis high-visibility property is a rare find, combining the comforts of home with the potential for income generation in a vibrant and growing community. Don’ (id:37788)
Royal LePage Heartland Realty
405 Queen St
North Huron (Blyth), Ontario
Charming Residential & Business Opportunity in Blyth Village! LAND & BUILDINGS only FOR SALE. Discover the perfect blend of residential living & business potential with these two adjoining properties in the heart of Blyth Village. Whether you're an investor or a homeowner seeking a live-work arrangement, this versatile property offers endless possibilities. Prop 1: Spacious 4-Bedroom Residence with Commercial Space 2-storey property features a 4-BR residence ideal for families or those looking to generate rental income. Main Floor: Includes a kitchen, living room, dining area, and a 2-pc bath. The rear entrance opens to a deck & a parking area w/space for 4 vehicles. Upper Floor: Houses 4 BR's and a 4-pc bath, providing ample living space. Additional Features: Forced air gas heating, central vacuum system, and an on-demand water heater. For entrepreneurs, the spacious retail/office area with two street entrances offers prime visibility for a storefront or business venture. Prop 2: Flexible 1-Storey Commercial Unit Currently set up as a 1-storey commercial space, this unit can easily be converted for residential or mixed use. Features a street-facing retail/customer area, 2 offices, back foyer leading to the rear deck and shared parking area. Existing infrastructure allows for seamless separation from Property 1, making it adaptable for standalone rental or business use. Why Choose This Property? Dual-Income Potential: Rent out both units, or live in the section with potential for a residence while running your business. Convenience & Location: Situated in a bustling area of Blyth Village, ideal for attracting customers and tenants. Minimal Renovations Required: Ready-to-use residential and commercial spaces with the flexibility to customize. This high-visibility property is a rare find, combining the comforts of home with the potential for income generation in a vibrant and growing community. Don't miss your chance to invest in Blyth's thriving future! (id:37788)
Royal LePage Heartland Realty
25 - 14 Cedar Creek
Saugeen Shores, Ontario
Welcome to the Yellow Birch Model an exterior unit. Boasting 1393 sq. ft. on the main floor and an additional 942 sq. ft. of finished walkout basement space, this home offers room to live, work, and relax. Standard 9-foot ceilings on the main floor and over 8-foot ceilings in the basement enhance the sense of openness throughout. Built by Alair Homes, renowned for superior craftsmanship; Cedar Creek features 25 thoughtfully designed townhomes that combine modern living with the tranquillity of a forested backdrop. Choose your personal selections and finishes effortlessly in our presentation room, designed to make the process seamless. Cedar Creek offers four stunning bungalow and bungalow-with-loft models. Each home includes: A spacious main-floor primary bedroom, full walkout basements for extended living space, and expansive decks overlooking the treed surroundings. These homes are part of a vacant land condo community, which means you enjoy the benefits of a freehold townhome with low monthly condo fee (under $200). The fee covers private road maintenance, garbage pick-up, snow removal, and shared green space. The community is a walkable haven featuring winding trails, charming footbridges, and bubbling creeks woven throughout the landscape. Nature is not just a feature here its part of everyday life. Located in Southampton, within beautiful Saugeen Shores, you'll enjoy year-round access to endless beaches and outdoor adventures, unique shops and local cuisine, a vibrant cultural scene with events for every season, and amenities, including a hospital right in town. These homes are Net-Zero ready, ensuring energy-efficient, sustainable living. Features like EV charger readiness reflect forward-thinking design paired with timeless craftsmanship. Additional Notes: Assessment/property taxes TBD. HST is included in price, provided the Buyer qualifies for the rebate and assigns it to the builder on closing. Measurements from builder's plans... (id:37788)
RE/MAX Land Exchange Ltd.
101 - 10 Museum Drive
Orillia, Ontario
Beautifully upgraded end unit in Leacock Village Orillia. One of only two units in the development with a double car garage! This location also allows for a large greenspace and no condos behind providing privacy on your patio. The Additional windows of this end unit make the main level bright. there is a walkout from the eat in kitchen to the side as well as a walkout to a patio out back from the Living room with soaring ceilings and large crown mouldings adding to the feeling of spaciousness. The main floor also has a 2pc bath and a laundry with garage entry. Upstairs are two spacious Primary bedroom suites both with ensuite baths and walk in closets with a hall nook area suitable for a desk. the main level and upper floor are all carpet free with extensive hardwood upgrades (with exception of the stairs) A great place to retire to with various opportunities to network at the club house and situated on the cross city trail system, as well as a short walk to great dining on the lake. Condo fees include snow removal to your door, lawn maintenance, phone, Television and high speed internet. a must see unit. (id:37788)
Sotheby's International Realty Canada
147 So Ho Mish Road
Perry, Ontario
This is a wonderful opportunity to purchase an almost perfectly level 2+ acre lot just 15 minutes north of Huntsville on a quiet country road with a good mixture of softwoods and hardwoods and close to public access to Doe Lake. This location would be great for either a year round home or weekend retreat. There is a culvert and entrance already installed and the gentle landscape allows for several possible building sites. Highway access is just 3 minutes away. The Seguin trail is available nearby for ATV enthusiasts or snowmobilers. Being located in Perry township makes your taxes more affordable too. Bring your plans and make 2025 the year you start living your dream. Lots this desirable are difficult to find. (id:37788)
Royal LePage Lakes Of Muskoka Realty
127 Amber Street
Waterford, Ontario
Get ready to fall in love with The AMBROSE-LEFT, a stunning new semi-detached 2-storey home with an attached double-car garage in the beautiful Villages of Waterford! Offering 1799 sqft of modern living space, this home is perfect for families seeking comfort & style. The home welcomes you with a covered front porch leading to a spacious foyer that opens to an open concept kitchen, dining nook & great room. The kitchen features custom cabinetry with pot & pan drawers, pull-out garbage & recycle bins, soft-close drawers & doors, quartz countertops, a breakfast bar island & a pantry. Luxury vinyl plank flooring is featured throughout the main floor, upper-level bathrooms & the upstairs laundry room, which comes complete with a sink. The second floor features 3 spacious bedrooms, including the large primary bedroom with a 4-piece ensuite (tub/shower combo) & a walk-in closet. With 9 ft ceilings on the main floor & 8 ft ceilings in the basement, the home is airy & open, providing plenty of space for your family to enjoy. The attached double-car garage comes with an 8 ft high door, & there’s room for 2 more cars on the driveway. The undeveloped basement features large windows, a bathroom rough-in, & offers plenty of potential for customization. The home includes front & rear landscaping, central air conditioning tankless hot water, & rough-ins for central vacuum. Thoughtful details such as contemporary lighting, pot lights, & a brick, stone, & vinyl exterior add to the home's charm & durability. Enjoy the peace of mind that comes with new construction & the New Home Warranty. Additional perks include fibre optic internet, a programmable thermostat, & no rental equipment. The home is conveniently located near schools, the library, shopping, & grocery stores, making it ideal for families and investors. Licensed Salesperson in the Province of Ontario has an interest in Vendor Corp. (id:37788)
RE/MAX Erie Shores Realty Inc. Brokerage
123 Amber Street
Waterford, Ontario
Get ready to fall in love with The AMBROSE-RIGHT, a stunning new semi-detached 2-storey home with an attached double-car garage & potential for a 1-bdrm legal suite in the basement. Located in the sought-after Villages of Waterford, this home offers 1,775 sqft of beautifully designed living space. Step inside from the covered front porch into a spacious foyer that leads to an open concept kitchen, dining nook & great room. The kitchen features custom cabinetry with pot/pan drawers, pull-out garbage & recycle bins, soft-close drawers/doors, quartz countertops, island with breakfast bar & pantry. The entire main floor, along with the upstairs bathrooms & laundry room, is finished with durable & stylish luxury vinyl plank flooring. This home boasts 3 bdrms, 2.5 baths & an upstairs laundry room complete with a sink for added convenience. The primary bedroom includes a 4-piece ensuite with a tub/shower combo & a walk-in closet. With 9 ft ceilings on the main floor & 8 ft ceilings in the basement, the home feels open & airy. The attached double-car garage offers an 8 ft high door & space for two additional cars in the driveway, providing ample parking. The undeveloped basement has in-floor heating and is ready for customization, with potential to create a 1-bdrm legal suite for rental income or multi-generational living. Enjoy the peace of mind that comes with new construction: landscaped front & rear yards, tankless hot water, forced air furnace & central air conditioning for the main & upper levels. The home also includes rough-ins for central vacuum, contemporary lighting & pot lights & durable brick, stone & vinyl exterior. Additional features include fibre optic internet, a programmable thermostat & NO rental equipment. Located close to elementary & high schools, shopping & grocery stores, perfect for families or investors. Licensed Salesperson in the Prov of Ont has interest in Vendor Corp. (id:37788)
RE/MAX Erie Shores Realty Inc. Brokerage
27 Burnside Bridge Road
Mcdougall, Ontario
MILL LAKE HOME with 420ft waterfront on 1.06 acres. This charming year-round waterfront home on Mill Lake, minutes from Parry Sound. Blending historic charm with modern comfort, it features a paved driveway, an inviting foyer, and an open-concept kitchen and dining area leading to a deck with stunning lake views. The bright living room, with a propane fireplace, is filled with natural light from numerous windows. Upstairs, there are three bedrooms and a four-piece bathroom. The level lot offers western exposure, a sandy beach area, and a dock, making it perfect for lakeside living.\r\nThe property also includes a 32-foot Layton trailer with two queen beds, a kitchen, and a three-piece bathroom, providing extra space for guests. A 10' x 20' utility shed offers ample storage. Mill Lake, part of a three-lake chain, is ideal for kayaking, canoeing, and boating. Parry Sound’s amenities, including shopping, theater, and the upcoming West Parry Sound Recreation Centre, are just minutes away. A walk around this property will show you why you need to be here. (id:37788)
Royal LePage Team Advantage Realty
RE/MAX Professionals North
0 Kells Bay Road
Lake Of Bays (Sinclair), Ontario
A beautiful building waterfront lot with a large circular driveway ready for your building plans. Rebecca Lake provides access to Bella Lake and is minutes away from Limberlost Forest and Wildlife Reserve. A short drive to Huntsville and its many amenities. A gorgeous lake view awaits. (id:37788)
Century 21 B.j. Roth Realty Ltd.
886 16th Street W
Georgian Bluffs, Ontario
This is a family home that has been full of love and laughter! On a corner lot, just far enough outside Owen Sound to provide that peaceful feeling of country-living. Lots of parking space with two driveways. The detached 16'x24' garage has a hydro sub panel and automatic door. Large principal rooms on the main floor as well as an updated three piece bath with a walk-in shower. Large picture windows flood the main floor with light. Two good sized bedrooms on the second floor with hardwood floors and a four piece bath. The basement has high ceilings creating the opportunity for more living space. The well designed, updated kitchen is a delight to create in. Be sure to check out this wonderful family home with your REALTOR! (id:37788)
Royal LePage Rcr Realty
468 Champlain Road
Penetanguishene, Ontario
This 2 bedroom home offers fabulous panoramic views of Penetang Harbour leading to the renowned waters of Georgian Bay. Access is located directly across the road, via a staircase that takes you to a sandy shoreline, beach area and your own floating dock. \r\nFeatures include a large mud room with tiled floors, pine flooring in living room & bedrooms, vaulted ceiling with 2 skylights, walkout from the primary bedroom & sliding glass doors to a sundeck that overlooks Georgian Bay where one can sit and enjoy the view and passing boats. Don't miss out on a great opportunity to own a water view property. (id:37788)
Royal LePage In Touch Realty
123 Conservation Way
Collingwood, Ontario
Imagine living in Silver Glen Preserve, a wonderful friendly community in the heart of our 4-season recreational area. Only a couple minutes drive to downtown Collingwood shops and restaurants, marina, community events, golf courses and numerous biking and hiking trails. Featuring 2,057 finished sq.ft of spacious upgraded living space, 3 bedrooms, 2 full and 2 half baths, quartz countertops and California shutters. Enjoy a hot chocolate or glass of wine in front of the inviting gas fireplace after a long hike or a cold day on the slopes. The spacious primary bedroom has a 4-pc ensuite with oversized glass shower and spacious walk-in closet. Two additional bedrooms and a separate 4-pc bathroom complete the second floor. The finished basement features a family room, 2 pc bathroom and laundry room. An extended back patio surrounded by mature trees is ideal for privacy and entertaining family and friends. The spacious garage with workbench/storage shelving provides inside access from the garage to the home, convenient in winter. A wonderful recreation centre in the complex is a popular gathering place with a seasonal outdoor inground pool, gym, kitchen/entertainment area, social events, book library and pool table. Low monthly condominium fees of $428.65/month for all this! Buy now and be all settled in for the fall. Don’t miss this special offering. (id:37788)
Chestnut Park Real Estate
6 Main Street S
Brockton, Ontario
Very good renovated commercial building with 2 units. This former Credit Union has a spacious entry into a large room-good for meetings or show room plus a kitchenette, 3 piece bathroom and another room. Kitchen, bathroom and flooring all updated. The back half contains a unit with a large room with kitchenette, bathroom, another room while the lower level has 2 rooms plus the utility room. Well cared for building with C2 zoning. Parking is on the north side. (id:37788)
Royal LePage Rcr Realty
Plan 321 Lot 3 Main E Grey Road 9
Southgate, Ontario
Discover the perfect canvas for your dream home with this spacious 66 x 132 ft building lot in the hamlet of Hopeville. Offering a level and clear landscape, this lot is ready for you to bring your vision to life. The area combines the best of both worlds with an out-of-town setting while benefiting from the close-knit community feel of nearby neighbours. Whether you’re looking to build your first home or your last home, this lot provides ample space and a wonderful location to suit your desires. All information in the listing is based on current use of the property and is being provided for information purposes only. (id:37788)
Exp Realty
G103-A1 - 1869 Muskoka 118 Road W
Muskoka Lakes (Monck (Muskoka Lakes)), Ontario
Welcome to Touchstone Resort, low maintenance Muskoka living at its best. This Grand Muskokan 1/8th fractional ownership unit has stunning views out over Lake Muskoka and walk out beach access. This beautiful condo has a signature Muskoka room, gourmet kitchen, soaker tub in the master ensuite, bbq area and a private balcony with a beautiful lake view. A1 fraction gives owners 6 weeks of use a year plus one bonus week. Amenities include pools, hot tubs, fitness room, sports court, non-motorized water toys, a manicured beach, dock with boat parking (for an additional fee) and the children's playground. Moreover utilize the onsite spa and the restaurant on the grounds or venture into Bracebridge or Port Carling for a host of options. Just a short drive from the GTA, feel the ease of resort living at its finest spent in your own piece of paradise. Better yet this unit is pet friendly with grass right off the deck so bring your furry friends. Purchase price + HST (ask LA about how to assume HST) (id:37788)
Chestnut Park Real Estate
6 Dunn Street
Lion's Head, Ontario
For more information, please click the Brochure button below. Welcome to your blank canvas for building your dream home or investment property! Located in the picturesque (Little Pike Bay) in Northern Bruce Peninsula, this vacant land offers the perfect setting for your vision to come to life. Located on a quiet street with limited neighbours. If you are looking for that serene location, this wooded property is for you. Trade in the noise of traffic and neighbours for bird song. Here's what this exceptional property has to offer: Property Lines Determined: With clear demarcations, you'll know exactly where your land begins and ends, providing peace of mind and ease of planning. Complete Drainage Plan and Elevations: No need to worry about water management - a comprehensive drainage plan & elevations are already in place, ensuring optimal site conditions. Building Envelope Determined: The preliminary building envelope has been meticulously determined, offering guidance & possibilities for your construction project. Access permit has been obtained. Electrical Pole across the street from the driveway. This will provide the property with power without having to pay for additional poles. Architectural Design Drawings: Take advantage of the opportunity to kickstart your project with ease. Architectural design drawings for a stunning 2,000 square foot bungalow have already been developed. These plans are available (not included), saving you time and effort in the planning process. Municipal Services: Dunn Street is a municipal road that will provide your property with road snow removal, garbage and recycling pick up, and postal mailbox service. Whether you're looking to build your forever home, a vacation retreat, or an investment property, this vacant land provides the ideal foundation for your aspirations. Don't miss out on this rare opportunity to create something truly special in the heart of Northern Bruce Peninsula. Make your dream a reality. (id:37788)
Easy List Realty Ltd.
3280 California Avenue
Windsor, Ontario
Beautiful raised ranch on a quiet south Windsor street. Positioned in a highly sought after location. Located next to Oakwood Conservation area and Capri Recreation Centre. Next to Plenty of walking trails. This home is equipped with monitored alarm and surveillance camera system. includes battery back up sump pump system with inground sprinkler system. Grounds are fully landscaped with inground sports pool, (new liner 2023) 4 season sun room off the kitchen with a grade entrance cold room pool house pool heater/change room basement finished with Acai floors, billiards room, theater room gas fireplace, built in theater sound system speakers and controls in every room office with French doors, large laundry Schools both public Catholic and French UofW ST Clair By HWY 401 Bridge to USA. (id:37788)
Comfree

