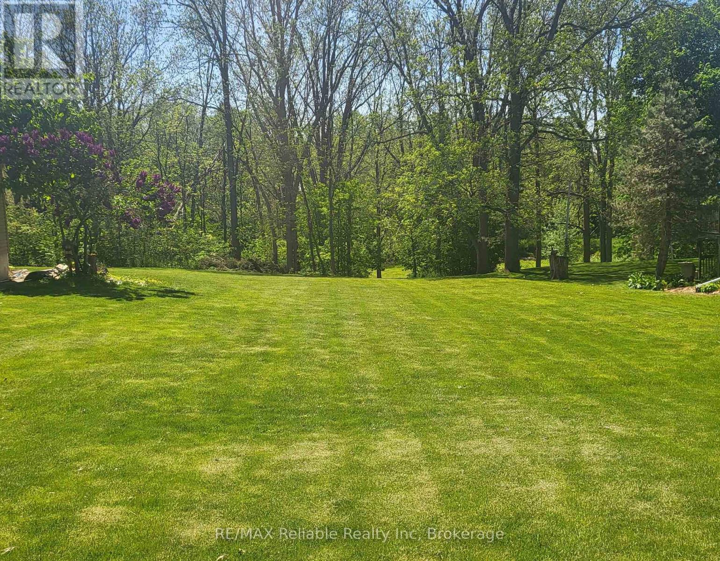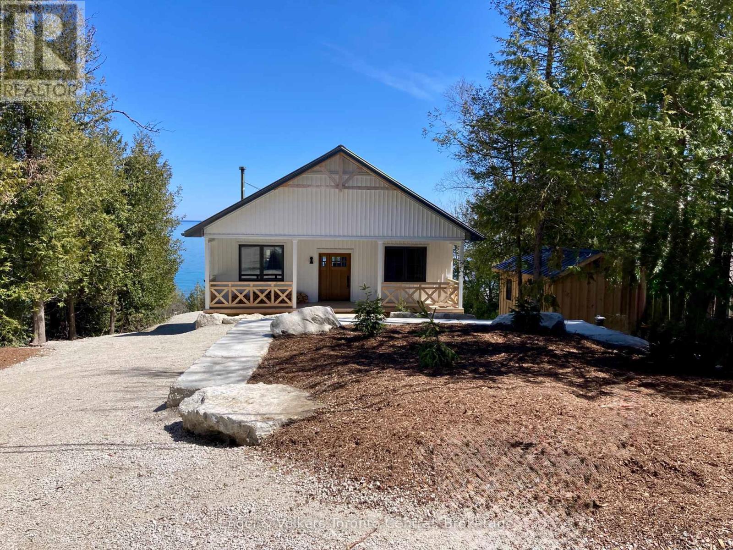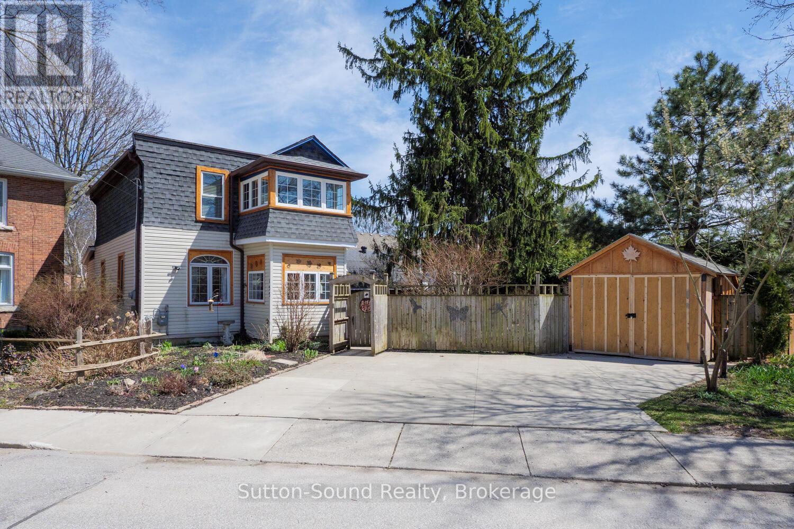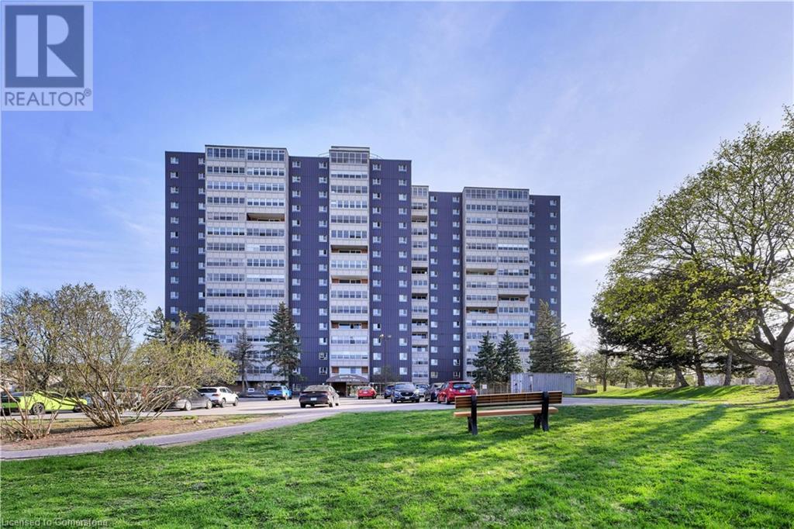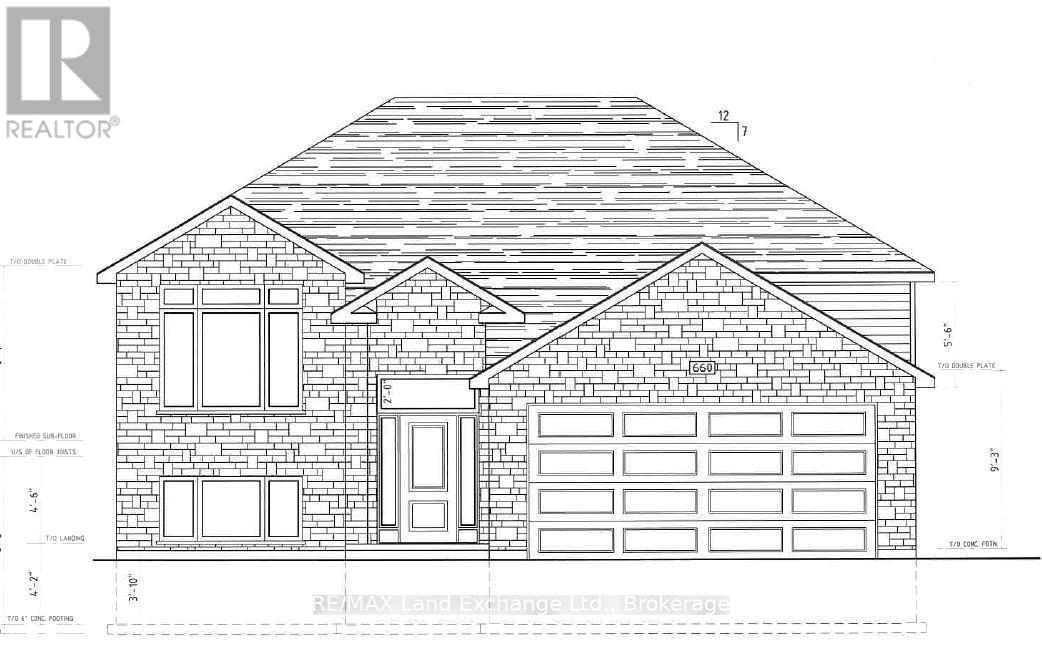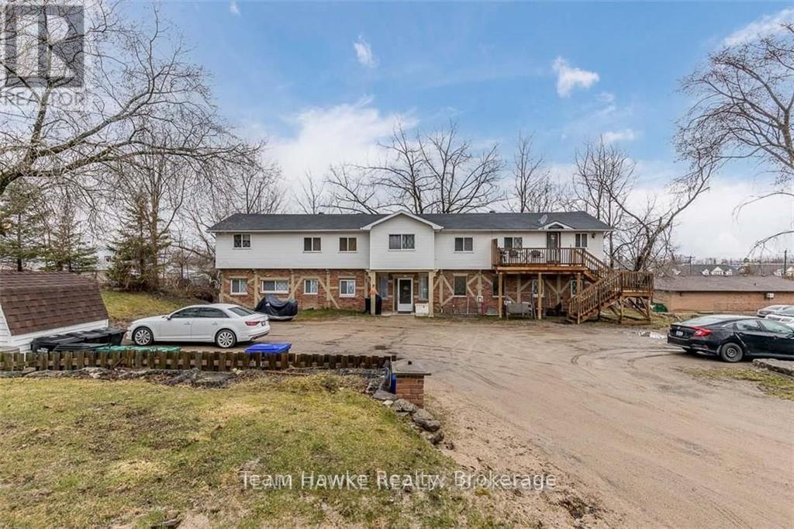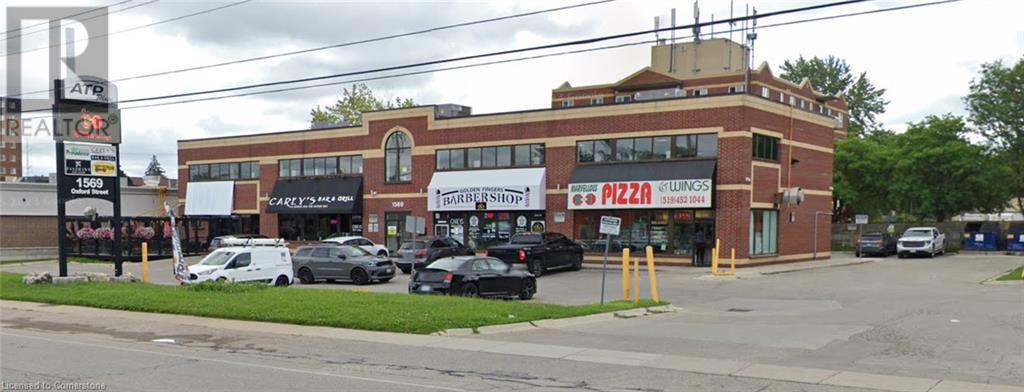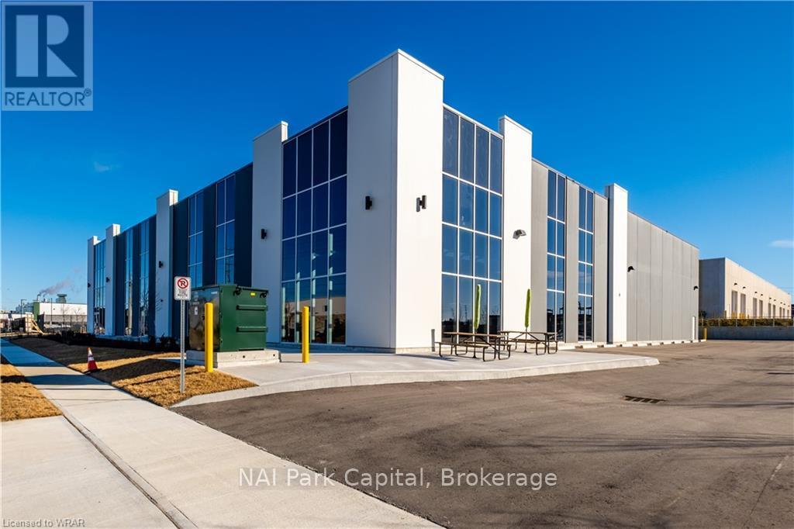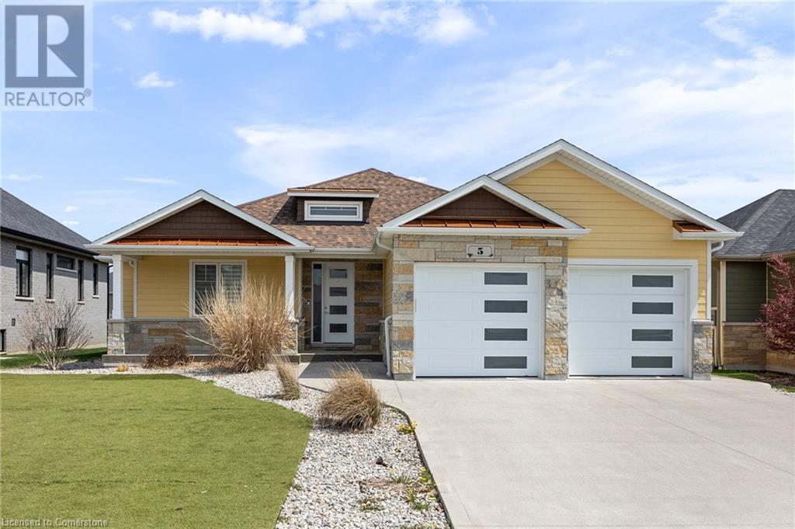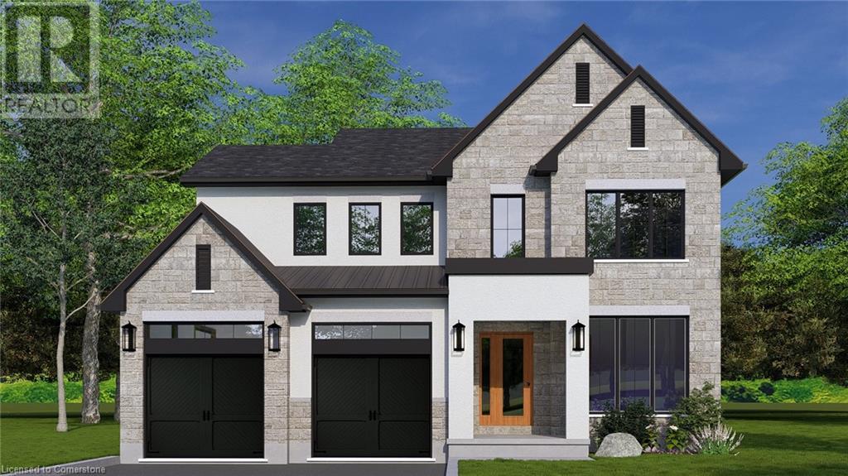Pt Lt107 Victoria Terrace
Central Huron (Clinton), Ontario
Are you looking for the perfect setting to build your dream home? Come and see this one-of-a-kind lot that backs onto the beautiful Bayfield River in the town of Clinton. This tree-filled riverside lot is the last of its kind in town. Boasting just under half an acre, this property is perfect for someone looking for peace and tranquillity right in their own backyard as well as being a fisherman's dream. Services, including water and sewer, are available at the street. (id:37788)
RE/MAX Reliable Realty Inc
1414 King Street E Unit# 1103
Kitchener, Ontario
Spacious 2+ Bedroom Condo with Extensive Amenities. This bright and spacious condo offers over 1,200 sq. ft. of comfortable living space in the heart of Kitchener steps away from Rockway Golf course. This thoughtfully laid-out unit features 2 generous bedrooms, a large breakfast dinette, and a formal dining (or family room, TV room, etc.), perfect for entertaining or relaxing in style. Enjoy your morning coffee on the private balcony, or explore the impressive list of building amenities, including: Bowling, Shuffle Board, Billiards, Games room, Gym, Community dining room with full kitchen for larger gatherings, Underground parking for convenience and security. Also plenty of additional parking for visitors. Whether you’re downsizing or seeking a maintenance-free lifestyle with room to entertain, this unit provides incredible sunset views along with spacious layout, function, and unbeatable amenities in a prime location. (id:37788)
Red And White Realty Inc.
256 Cape Chin N Shore Road
Northern Bruce Peninsula, Ontario
This exceptional new build offers a harmonious blend of modern elegance, tranquil living, and breathtaking natural beauty. Step inside to discover a bright and airy open-concept main floor, thoughtfully designed for both comfortable everyday living, effortless entertaining and panoramic views. The kitchen is a true centrepiece creating an inviting space for culinary adventures and social interaction. Seamlessly connecting the indoors and out, the dining room features doors that open to a full-length cedar deck. Here, the majestic Niagara Escarpment dominates the distant view, its rugged beauty offering a dramatic and inspiring backdrop. Turning your gaze reveals the expansive beauty of Georgian Bay, its sparkling waters stretching out to promise picturesque sunrises and serene sunsets. The living room provides a warm and inviting atmosphere, highlighted by the charm of a wood-burning stove. The main level also hosts a primary bedroom boasting a walk-in closet and a private 3-piece ensuite bathroom. A second bedroom and a 4-piece bathroom with integrated laundry facilities complete this level. The lower level expands your living space with a walk-out basement that benefits from the added comfort of in-floor heating throughout. Here, you'll find a generously sized bedroom and an expansive family room offering versatile space for recreation and leisure. A practical 3-pc bathroom and a large storage/utility room add to the functionality of this level. Beyond the exquisite interior and the stunning vistas, the property offers ample parking. A highlight is the private laneway that extends directly to the beach, granting you unparalleled ease of access to the sparkling waters. This is truly a unique opportunity to embrace the coveted lifestyle of the Bruce Peninsula surrounded by the inspiring beauty of the Niagara Escarpment and the serene shores of Georgian Bay. (id:37788)
Engel & Volkers Toronto Central
155 5th St. A Street E
Owen Sound, Ontario
Charming 4-Bedroom 2-Storey Home 1,352 Sq Ft of Endless Potential! Perfect for first-time buyers, investors, or those looking for flexible living options. This well-maintained 1,352 sq ft home offers a closed-in front porch, hardwood floors in the living and dining rooms, and a beautifully updated Brubaker kitchen (2024) on the main floor. Two bedrooms and a 3-piece bath complete the main level. Upstairs features two additional bedrooms, a 4-piece bathroom, a second kitchen, and a bright sunroom, perfect for multi-family living, an in-law suite, or renting out to help with the mortgage. The freshly painted interior gives a clean, move-in-ready feel, while the well-kept basement provides plenty of storage space. Enjoy peace of mind with recent updates, including a new Gas boiler (2022), a new roof (2023), and an enclosed carport (2023) ideal for parking, storage, or a workshop. Outside, enjoy the fully fenced backyard (built in 2022), perfect for families or entertaining. Located just steps to Harrison Park, the Mill Dam, and all the amenities Owen Sound has to offer. (id:37788)
Sutton-Sound Realty
225 Harvard Place Unit# 809
Waterloo, Ontario
This spacious 2-bedroom, 2-bathroom condo has room to stretch out and live large. Step inside to find a generous foyer with ample closet space to tuck away your everyday essentials, a bright and airy living room perfect for hosting or relaxing, and a dedicated dining area just waiting for your next dinner party. Love natural light? You’ll adore the enclosed balcony – a cozy 3-season retreat where you can enjoy your morning coffee with a greenspace view or curl up with a book without ever stepping outside. The primary suite includes a walk-through closet and its own ensuite bathroom – a nice bonus when guests are visiting. The unit is completely carpet free and features recent upgrades including new windows, a refreshed main bathroom, updated dishwasher, and an upgraded electrical panel. This unit is carpet free and move-in ready. The building itself is packed with perks: 1 underground parking spot, a tennis court, gym, workshop, party room, and even a library for your inner bookworm. Heat and hydro are included in the condo fees, taking one more thing off your monthly to-do list. All this and you're just a short walk to shopping, groceries, the bank, and transit. Plus, you're only minutes to the expressway for easy commuting. Don't miss your chance to call this lovely unit home! (id:37788)
RE/MAX Solid Gold Realty (Ii) Ltd.
660 Devonshire Road
Saugeen Shores, Ontario
This brand new home currently under construction is located at 660 Devonshire Road and sits on a lot measuring 50 feet by 182 feet. The main floor is 1227 sqft featuring 2 bedrooms, 2 full baths and an open concept living room, dining room and kitchen with access to a 10 x 14 deck. Main floor features include vinyl plank and ceramic flooring, and Quartz kitchen counters. The basement will be finished and include a family room with gas fireplace, 2 bedrooms, 3 pc bath and laundry / storage room with access to the 2 car garage. Exterior finishes include a sodded yard, and double concrete drive with walkway to the front step and side door of the garage. The home will be heated with a gas forced air furnace and cooled with central air. There will be a vinyl plank staircase from the main entrance foyer to the main floor and the basement. HST is included in the list price provided the Buyer qualifies for the rebate and assigns it to the Builder on closing. Prices subject to change without notice. (id:37788)
RE/MAX Land Exchange Ltd.
178 William Street
Tay (Victoria Harbour), Ontario
Pay Attention Investors: Stupendous 4 plex with direct access to shopping, Tay Trails, waterfront park & quick access to Highway 400. Features include impressive common area entrance with laundry facilities (coin operated washer), 4 spacious 2 bedroom units with upgraded kitchens, 2 upper units have seasonal views of Georgian Bay. Includes 4 gas fireplaces, 4 fridges, 4 stoves, 4 gas meters & 5 hydro meters (each tenant pays their own hydro & gas), parking for 8 cars, new shingles 2020-2021, municipal water & sewer. This 4 plex has been well maintained & shows pride of ownership throughout. Present rents are below market value. Apartment A $1,023.04 plus gas & hydro - Apartment B $1,023.04 plus gas & hydro - Apartment C $1,650.00 plus gas & hydro - Apartment D $1,296.77 plus gas & hydro. Total rental income $59,914.20 (id:37788)
Team Hawke Realty
1569 Oxford Street E
London, Ontario
Fully leased investment property located across from Fanshawe College. Main floor retail Tenants include Carey's restaurant, Marvelous 2 for 1 Pizza, Golden Fingers Barbershop. The second floor is leased to Providence (French Catholic School Board administrative office). 10,272 SF on 0.6 acres. High exposure and high traffic. Ample on-site parking. (id:37788)
Coldwell Banker Peter Benninger Realty
45 Goddard Crescent
Cambridge, Ontario
Exceptional opportunity to lease a pristine, freestanding industrial building offering 20,134 sf on 1.19 acres in the highly sought-after Boxwood Business Park. Featuring premium precast construction with an upgraded glass facade, this first-class facility provides a 24-foot clear ceiling height, one 12' x 14' drive-in door, one 9' X 10' truck-level door, and robust 600V/ 800A power. An additional 3,200 sf mezzanine can also be constructed to suit your operational needs. Zoned M3, the property accommodates a wide range of industrial and service commercial uses. Join leading companies like Toyota, Loblaws, Challenger, and Dare Foods in this strategic Cambridge location with immediate access to Highways 7/8 and 401. Co-listed with CBRE Limited - Nick Pecarski - nick.pecarski@cbre.com - (519) 496-2211. (id:37788)
Nai Park Capital
77307 Bluewater Highway Unit# 61
Bayfield, Ontario
Experience Serene Lakeside Living at Northwood Beach Resort. Imagine waking up to breathtaking water views every day in your own slice of paradise at 61 Water's Edge, a charming home nestled within the vibrant 55+ Northwood Beach Resort. This isn't just a home; it's a lifestyle, offering year-round tranquility and a strong sense of community, all just moments from the picturesque village of Bayfield, with its quaint shops and tempting dining options. Here, every day feels like a vacation. Dive into the refreshing pool, gather with friends at the recreation center, or simply relax and soak in the peaceful, lakeside atmosphere. Your inviting home provides the perfect sanctuary, featuring two cozy bedrooms, a well-appointed bathroom, and a welcoming living room warmed by a gas fireplace. The bright, open-concept kitchen and dining area seamlessly flow into a relaxing sitting den, perfect for quiet mornings or lively evenings. Step outside and embrace your private oasis. Lush perennial gardens invite you to unwind, while a covered front porch offers the ideal spot for your morning coffee. Enjoy the convenience of a double-wide driveway and a handy storage shed. For ultimate relaxation, your primary bedroom boasts a separate deck, creating a private retreat to enjoy the gentle breeze and stunning surroundings. With recent updates including a new furnace and roof (2020), luxury vinyl flooring (2021), a granite sink and kitchen enhancements (2023), and a new front-load washer (2024), you can move in with peace of mind, and start living your best life. Beyond the resort, you're just a stone's throw from the Bluewater Golf Course and just a short 15-minute drive to the full range of Goderich's amenities, including its hospital, diverse shopping options, fantastic restaurants, and beautiful beach. Land lease is $478.20/month. (id:37788)
RE/MAX Icon Realty
5 Fracas Court
Kingsville, Ontario
This home has surprises for your entire family! It features an entertainers main floor with an open kitchen/dining/living room. The kitchen features a large walk-in pantry, drawer microwave and has a large island for prep and entertaining. The living room has a beautiful gas fireplace and coffered 10 foot ceiling. You will love the engineered hardwood throughout the space. There are also 3 bedrooms, 2 full bathrooms and laundry room on the main level.. The Primary bedroom has French doors to the back deck area. The ensuite bath has a walk-in shower, large soaker tub and walk-in closet. The basement area has a media room with projector, multi-level seating and wet bar. Work out in your own gym with mirrors and sound system. This level also has a 4th bedroom and 3 piece bathroom. When you walk out onto your fabulous enclosed deck with wood burning fireplace and drop down screens you won’t be able to resist jumping into the inground sports pool. There is also a bar shed with 2 piece bathroom and outdoor shower. This home is perfect for an active family! (id:37788)
Peak Realty Ltd.
39 Coulter Street
Milverton, Ontario
Welcome to 39 Coulter Street – Build Your Dream Home on a Stunning Corner Lot in Milverton! This 75.1ft wide x 119.62ft deep lot offers a rare opportunity to create a custom home in the charming community of Milverton. This property provides the perfect canvas for a thoughtfully designed residence that blends modern luxury with functional living. With Cailor Homes, you have the opportunity to craft a home that showcases architectural elegance, high-end finishes, and meticulous craftsmanship. Imagine soaring ceilings and expansive windows, an open-concept living space designed for seamless entertaining, and a chef-inspired kitchen featuring premium cabinetry, quartz countertops, and an optional butler’s pantry for extra storage and convenience. For those who appreciate refined details, consider features such as a striking floating staircase with glass railings, a frameless glass-enclosed home office, or a statement wine display integrated into your dining space. Design your upper level with spacious bedrooms and spa-inspired ensuites. Extend your living space with a fully finished basement featuring oversized windows, a bright recreation area, and an additional bedroom or home gym. Currently available for pre-construction customization, this is your chance to build the home you’ve always envisioned! (id:37788)
Royal LePage Crown Realty Services

