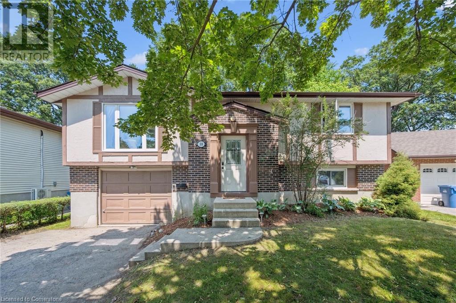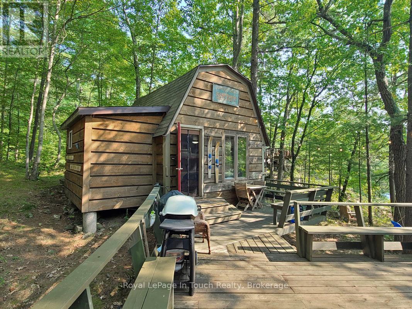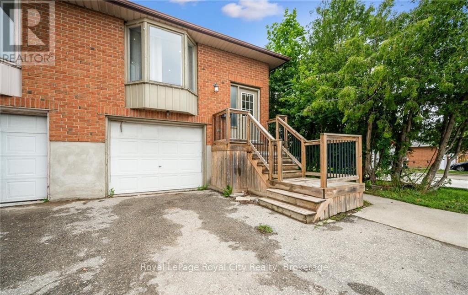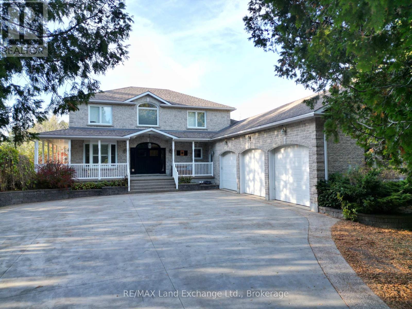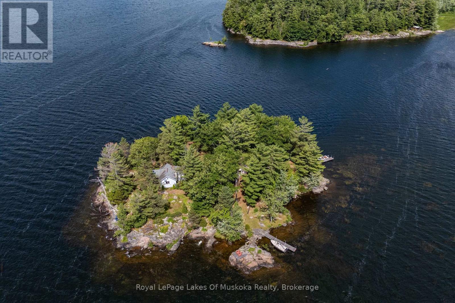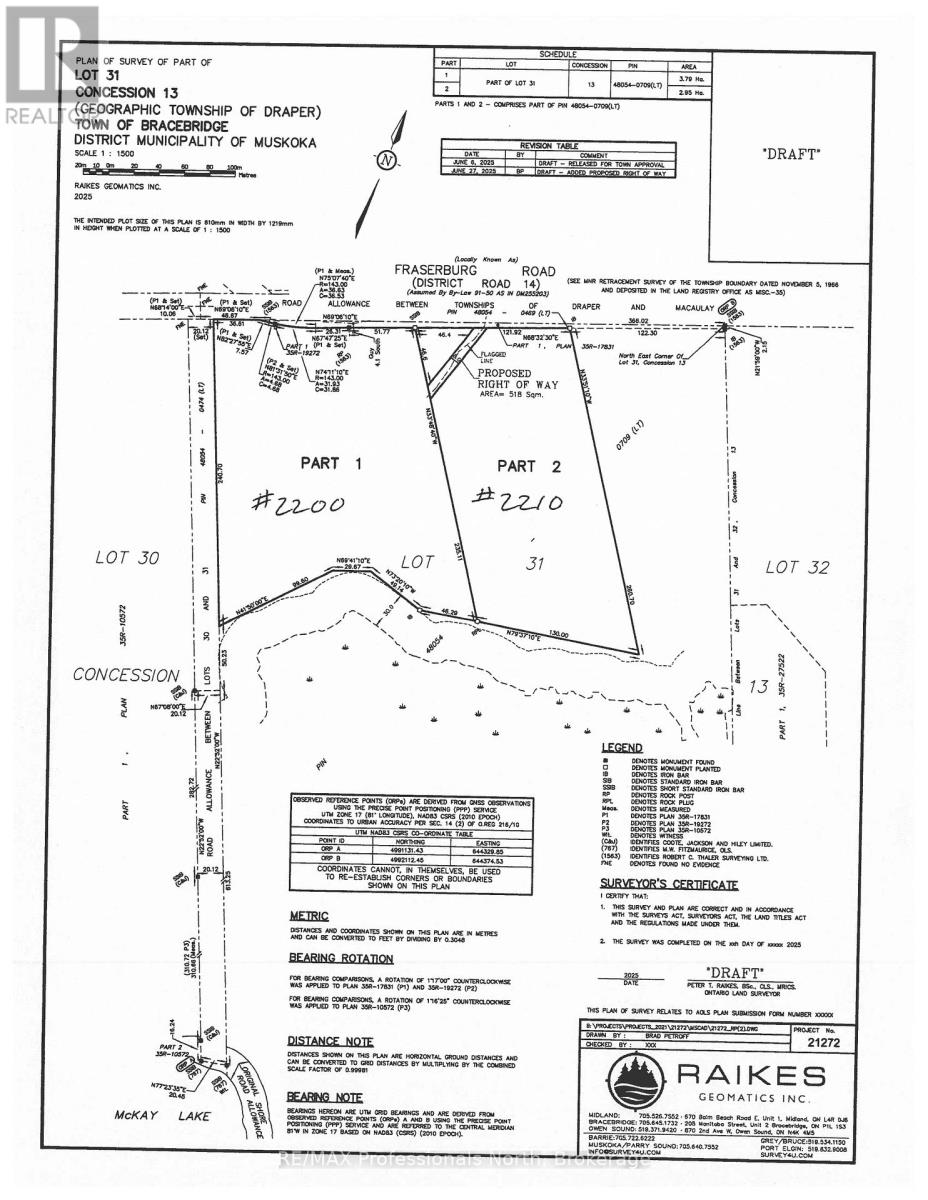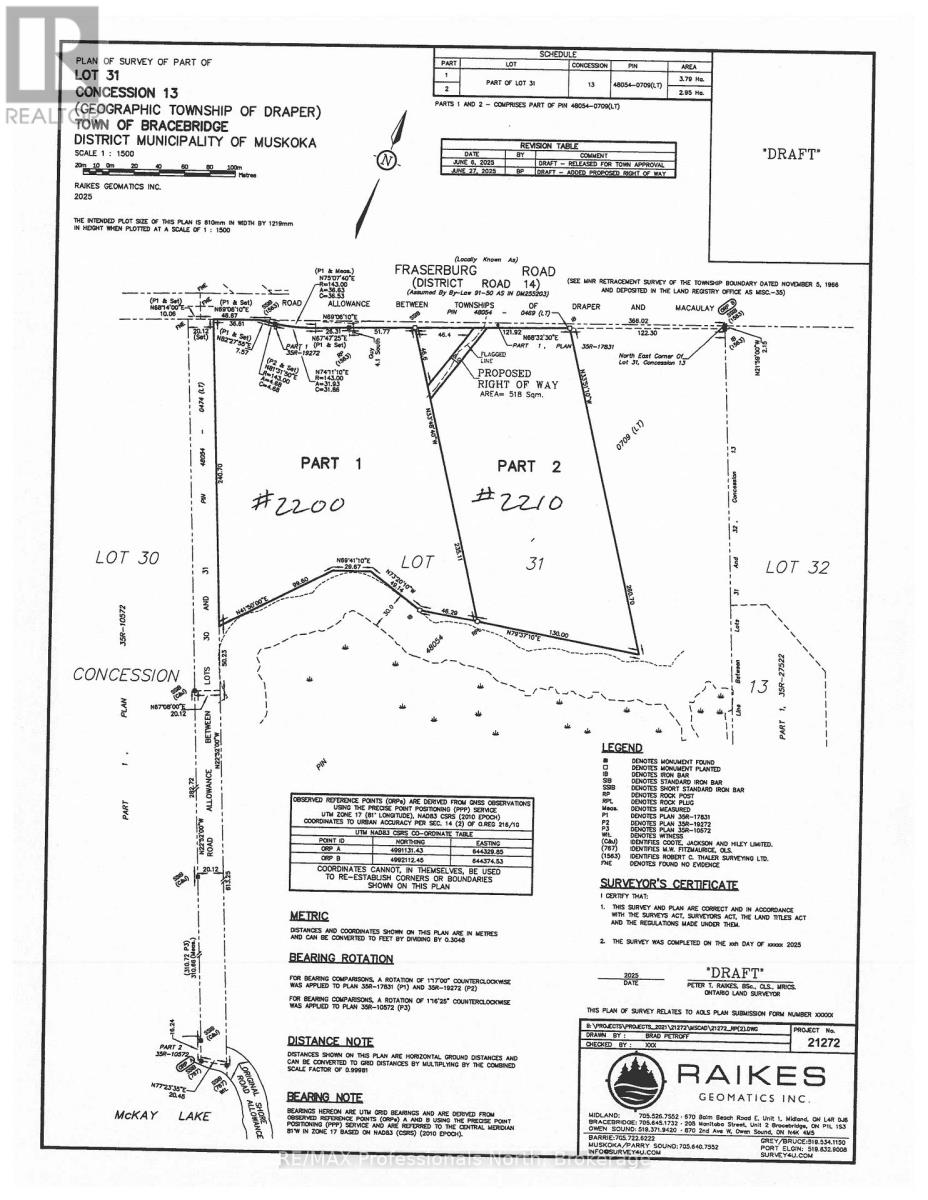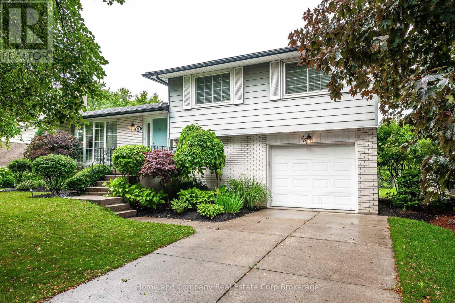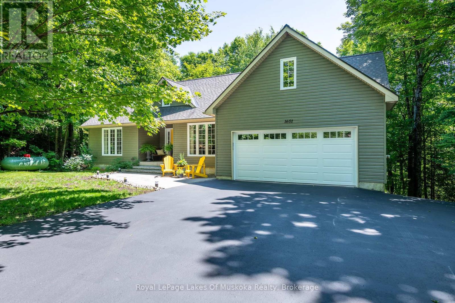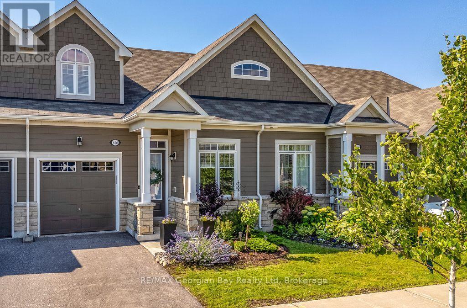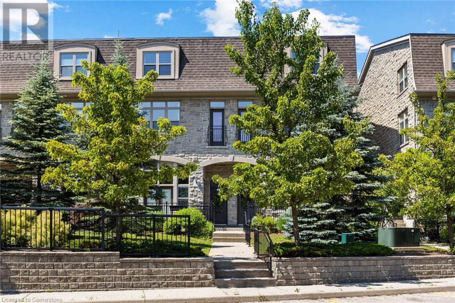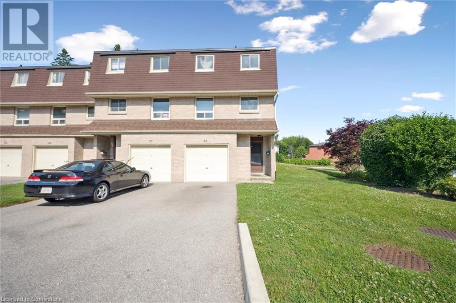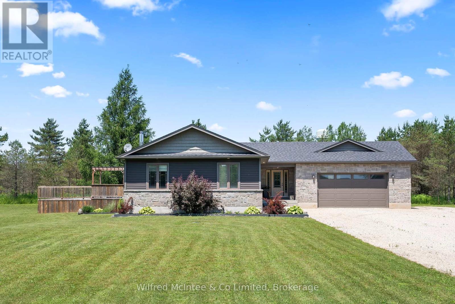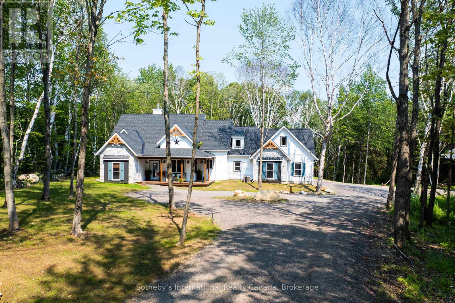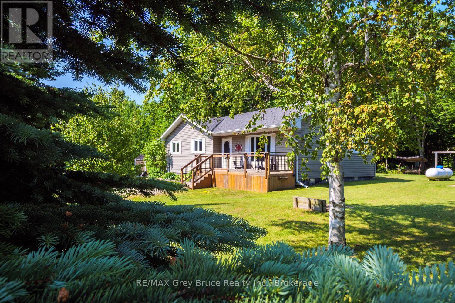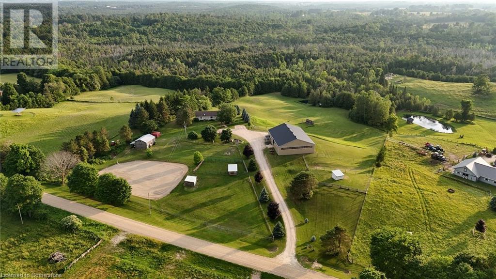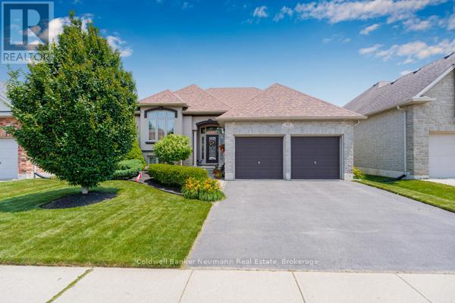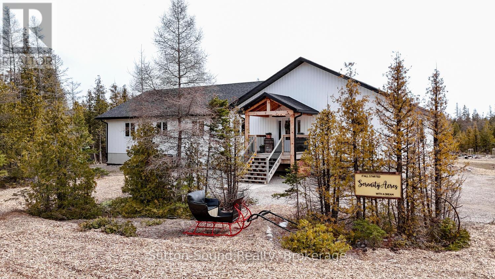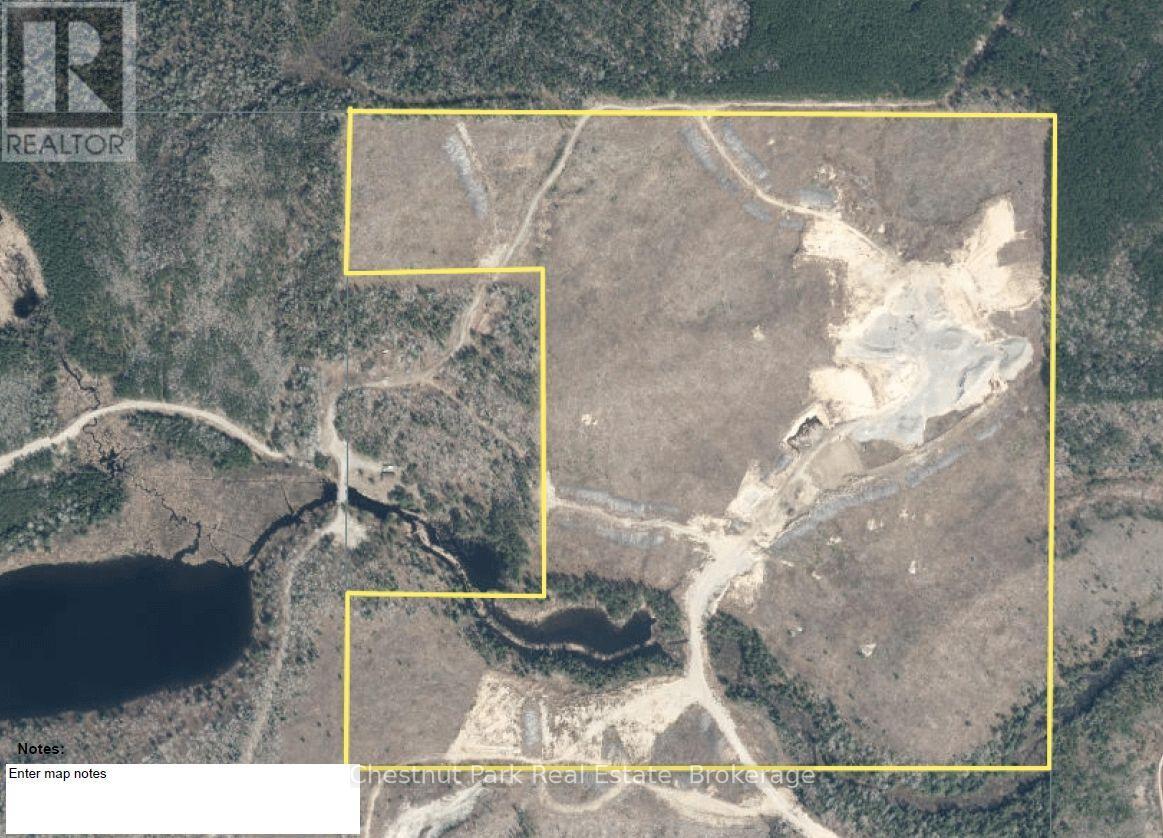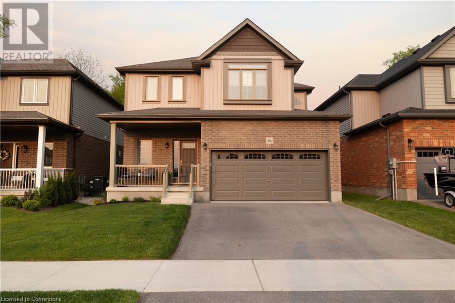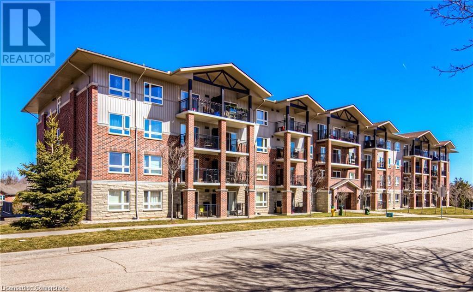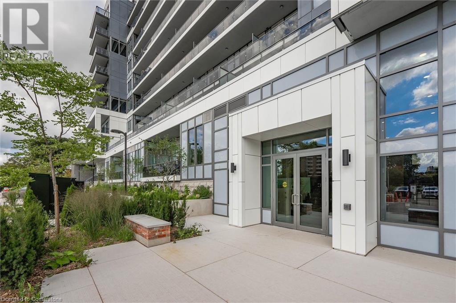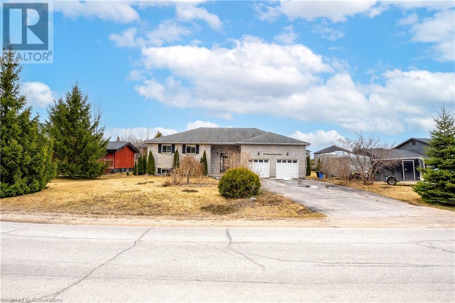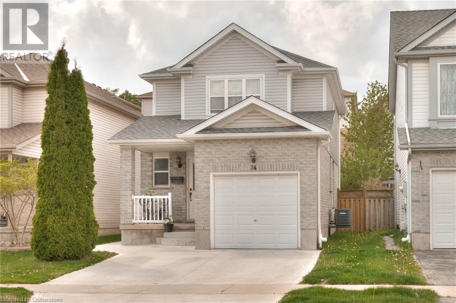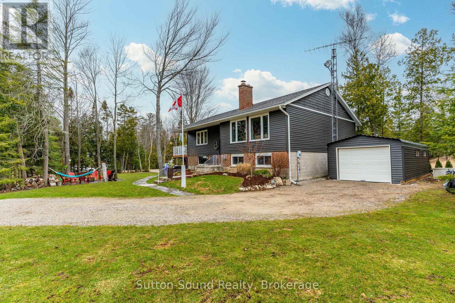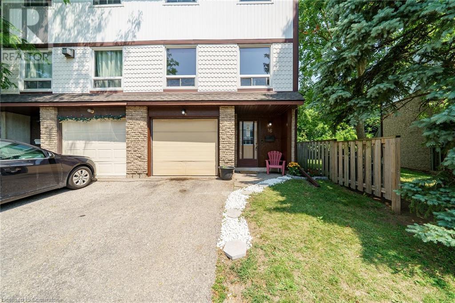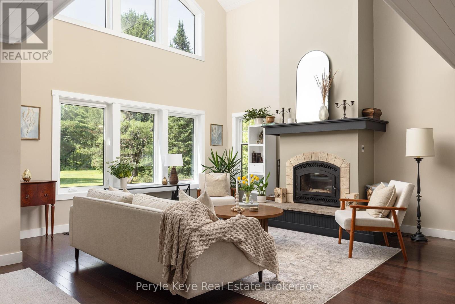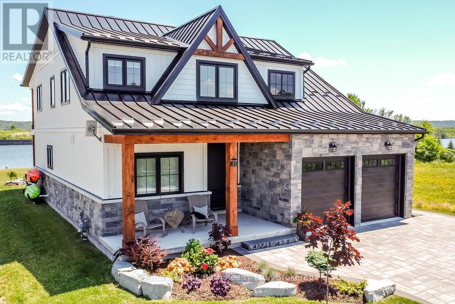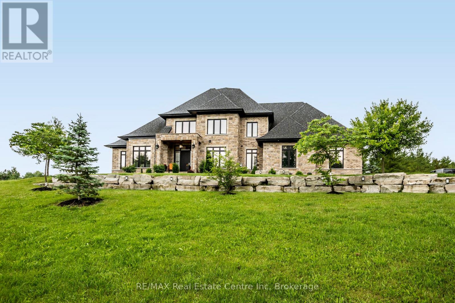578 Windjammer Way
Waterloo, Ontario
Dream Home in Eastbridge! Step into this meticulously maintained 2,800 sq ft family home nestled in one of Waterloo’s most sought-afterneighbourhoods. From the moment you arrive, you’ll be captivated by the curb appeal. Featuring a stunning façade, mature landscaping, and large concrete driveway with parking for 6 total vehicles. Inside, a spacious and welcoming foyer flows effortlessly into the main living areas. Themodern eat-in updated kitchen boasts quartz countertops, stylish backsplash, and plenty of cabinet space, with seamless access to theprofessionally landscaped backyard. Perfect for entertaining, the main floor also offers a formal dining room, comfortable living room, powder room, and secondary foyer off the double car garage. Before reaching upstairs, relax in the sun-filled second living/family room located over thegarage, complete with soaring ceilings, expansive windows, and a cozy gas fireplace. The upper level features a generously sized primary bedroom with a walk-in closet and private ensuite, two additional spacious bedrooms, a large secondary bathroom, and a flexible office that can easily be converted back into a 2nd level laundry room. The basement offers even more living space, including a recreation room, three storage rooms, rough-in for a fourth bathroom, laundry room, utility room, and the potential for a fourth bedroom! Step outside to enjoy the professionally landscaped backyard oasis—complete with a composite deck, lush gardens, and a variety of trees offering privacy and shade. All ofthis, just steps from top-rated schools, RIM Park, the Grand River trails, and with quick access to major highways. Your forever home in the heart of Eastbridge! (id:37788)
Royal LePage Wolle Realty
74a Cardigan Street
Guelph (Downtown), Ontario
Located in the sought-after Stewart Mill, this upgraded 3-bedroom, 2.5-bath executive townhome includes a double car garage and 4 total parking spaces. The main level features an open-concept kitchen with stainless steel appliances, spacious living and dining areas, a powder room, and a bonus family room. Upstairs, you'll find a large primary suite with a walk-in closet and a luxurious 5-piece ensuite, plus two additional bedrooms, a 4-piece bathroom, and conveniently located upstairs laundry. A private courtyard provides the perfect space for outdoor dining or relaxing. Plenty of storage including large space above the garage and attic access. This downtown oasis is steps from Exhibition Park and the River Walk Trail. With a walk score of 95 and bike score of 79, this location is perfect for those who enjoy an active lifestyle. Just around the corner of your new home you will find the much loved locavore Wooly Pub. Five minutes from the Wooly is an independent bookstore, cafes, boutique clothing stores, family owned Market Fresh and organic Stone Store grocers. A short walk along the River Trail to Sleeman's Centre and The River Run as well as GO train to downtown Toronto. (id:37788)
Exp Realty
59 Steffler Drive
Guelph, Ontario
Lucrative opportunity, great family home! This 3+1 bedroom raised bungalow with LEGAL walkout basement apartment is located in an A+ ideal location on sought after Steffler Drive walking distance to Stone Road Mall and close to the University of Guelph & near bus routes plus commuter friendly. Nicely updated with some fresh paint in neutral tones, laminate flooring, main kitchen with SS appliances and vinyl windows. A bright open main floor living space with large windows is very welcoming featuring a good size dining room offering tons of possibilities. Main floor offers 3 right sized bedrooms and a nice sized full bath. The fully finished walkout basement is an incredible 1 bedroom legal apartment. Great bright white kitchen, large living area, generous bedroom and full bath. The home features 2 gas fireplaces (one per floor) making heating during the winter cozy and affordable. All this situated on a large lot with newer fencing boasting TWO separate outdoor backyard areas designed for privacy; one for the main upper home and one for the apartment with a lovely patio. Whether you're looking for a family home, multi-generational living, first time or downsize purchase with income, or investment property in a popular location 59 Steffler checks all the boxes! Book your private tour today! (id:37788)
RE/MAX Real Estate Centre Inc.
172 Blacklock Street
Cambridge, Ontario
Welcome to 172 Blacklock Street, a modern, beautifully designed All Brick House home nestled in a vibrant & newly built neighbourhood of Cambridge. Only few months old, this stunning property sits on a premium corner lot, offering extra outdoor space, a private side entrance & parking for 4 vehicles with a double garage & driveway. Step inside the grand, light-filled foyer featuring 9-foot ceilings, carpet-free engineered hardwood flooring & a clean, contemporary layout. The main floor office is a versatile space perfect for working from home or easily converted into a future fifth bedroom. The living room is bathed in natural light & offers a gas line connection for a cozy fireplace in the future, creating the perfect gathering spot for relaxing evenings. One of the standout features is the fully upgraded kitchen, it boasts SS Appliances, a gas stove, walk-in pantry, large center island & even a rough-in for a pot-filler. Just off the kitchen is a spacious dining area ideal for daily meals & special family celebrations. Upstairs, you'll find 5 generously sized bedrooms, all filled with natural light thanks to large windows throughout. Every bedroom has access to a bathroom. The primary suite is truly impressive, featuring 2 walk-in closets, a huge space for dressing or lounging & a luxurious 5PC ensuite bathroom. Second-floor laundry room is like cherry on Top. The unfinished basement offers even more potential, with a rough-in for a bathroom & the opportunity to design the space to suit your needs whether its a home theatre, gym or income-generating suite. Outside, enjoy warm summer nights or weekend gatherings on the backyard deck, with the benefit of extra yard space thanks to the corner lot. The location is perfect: minutes from schools, parks, trails, shopping & everyday amenities. With its modern finishes, thoughtful design, and unmatched location, this house offers every reason to fall in love. Dont miss this incredible opportunity, Book your showing Today. (id:37788)
RE/MAX Twin City Realty Inc.
21 Severn River Sr406 S
Muskoka Lakes (Wood (Muskoka Lakes)), Ontario
SEVERN RIVER BOAT ACCESS ONLY 1.5 Acres | 130 Waterfront | Deep, Clean Swimming | Trent-Severn Waterway -Escape to The Serenity of Severn River Shores, Nestled between Lock 43 and 44 on The Renowned Trent-Severn Waterway in Beautiful Muskoka. This Rare 1.5-acre Retreat Offers 130 feet of Pristine Shoreline, Ideal for Swimming, Boating, and Paddleboarding.*** THE DETAILS*** The Property Features a 2-Bed Bunkie Cottage with a 2-Piece Bath & Laundry, a Large Storage Shed, and Multiple Sitting Areas Including a Fire Pit Overlooking The River. Whether you're Lounging in The Sun or Exploring by Boat, The Possibilities are Endless, Paddle to a Nearby Restaurant in under 5 minutes or Venture Out through Big Chute Marine Railway (Lock 44) and Thru Gloucester Pool to Lock 45 @PortSevern into Georgian Bay for an Unforgettable Day Trip.***MORE INFO***The Septic System has been Replaced by The Current Owners 2015, offering Value-Added Convenience. Note: The Main Cottage, has Sustained Catastrophic Roof Damage from Heavy Snow this Past Winter and is Being Sold in As-Is Condition, with NO Warranties. The Footprint is Valuable to Re-Build. Just 1.5 hours from The GTA to The Severn Falls Marina, this is a Unique Opportunity to Own Waterfront in Muskoka and Experience true cottaging in a Breathtaking Natural Setting. (id:37788)
Royal LePage In Touch Realty
1236 Ottawa Street S
Kitchener, Ontario
Solid Brick Bungalow in Laurentian Hills with Oversized Garage & In-Law Potential This well-located property offers incredible value and flexibility in the family-friendly, amenity-rich neighbourhood of Laurentian Hills. Surrounded by schools, trails, shopping, and transit, the location is ideal for both everyday convenience and long-term growth. The solid brick construction and oversized garage set the tone for a home full of potential. Upstairs features a bright, sun-filled main level with a generous eat-in kitchen and a sprawling living room spacious enough to comfortably fit two full-size sectionals and more. Downstairs, a separate walkout entrance, full bathroom, and open layout provide excellent in-law suite or multigenerational living potential. Step outside and enjoy access to the 3 km Laurentian Trail, maintained year-round for walking and cycling. Commuters will appreciate quick access to Highway 7/8 and the 401 (approx. 15 minutes), plus convenient public transit nearby. Whether you're looking to invest, find a mortgage helper, or accommodate extended family, the layout offers plenty of versatility. All of this in a welcoming, established neighbourhood that's experiencing steady revitalization and growth. Roof (2017), Furnace & A/C (2019). A solid opportunity (id:37788)
Royal LePage Royal City Realty
19 Stoney Island Crescent
Kincardine, Ontario
Welcome to 19 Stoney Island Crescent, an exceptional custom-built executive-style 2-storey home offering over 5,000 square feet of luxurious living space. This meticulously designed residence features 5 spacious bedrooms and 4 elegant bathrooms, providing ample room for both family living and entertaining. The open-concept layout seamlessly integrates the gourmet kitchen, formal dining area, and inviting living spaces, all with high-end finishes and craftsmanship throughout. The large basement offers an abundance of space, featuring plenty of storage for all your needs. In addition to the ample storage, the basement includes a games room and a spacious rec room, providing the perfect areas for relaxation and entertainment. Whether you're hosting game nights, creating a home theater, or enjoying time with family, this lower level is designed to entertain. Step outside to your own private oasis, where a stunning inground outdoor pool, stunning landscaping and pool house await, perfect for relaxing or hosting gatherings. Situated just a short walk from the pristine shores of Lake Huron, this home combines luxury and location, with scenic beauty at your doorstep. The 3-car garage offers plenty of storage and parking, completing the package of this remarkable property. Ideal for those seeking the ultimate blend of comfort, style, and convenience. (id:37788)
RE/MAX Land Exchange Ltd.
1 Island 2sl Island
Gravenhurst (Morrison), Ontario
Paradise Found!! This whole island on Sparrow Lake is the perfect setting for making core family memories. Featuring 3 unique and separate cabins each offering two bedrooms, living spaces and endless views! The privacy, topography and location of this island make it an amazing escape from the everyday. Massive sunset views, so many private spots to sit and disconnect and easy access with a short boat ride to Marinas and landings. Sparrow lake is part of the Trent-Severn waterway providing great boat watching, access to Georgian Bay, Lake Couchiching/Simcoe and much more. Ernest Island has been family owned for decades and is well set up for hosting the extended family with private spaces for everyone. Included are two different docking areas, lots of storage in multiple outbuildings, firepit and gardening areas and so much more. Come and experience this one for yourself. (id:37788)
Royal LePage Lakes Of Muskoka Realty
2210 Fraserburg Road
Bracebridge, Ontario
Well treed and private 7.29 acre building lot with close proximity to the Town of Bracebridge. Located on a year round municipal road. HST in addition to sale price. Rough driveway installed. (id:37788)
RE/MAX Professionals North
2200 Fraserburg Road
Bracebridge, Ontario
Well treed and private 9.35 acre building lot with close proximity to Town of Bracebridge. Located on year round municipal road. HST in addition to sale price. Rough driveway installed. (id:37788)
RE/MAX Professionals North
66 Cluthe Crescent
Kitchener, Ontario
Welcome to this absolutely adorable 3-bedroom, 1.5-bath semi-detached home nestled on a quiet crescent in the heart of family-friendly Pioneer Park & Doon. From the moment you arrive, you'll feel right at home in this warm, inviting, and well-maintained gem, where kids still play on the street, and neighbours become lifelong friends.Step inside to a bright traditional layout featuring a spacious living room filled with natural light thanks to large newer windows, all dressed in custom California shutters on the main floor for both elegance and privacy. The carpet-free interior flows seamlessly into the beautifully updated eat-in kitchen, boasting quartz countertops and plenty of room for family meals and entertaining.Upstairs you will find 3 generous bedrooms and an updated 4 pc Bath. All the bedrooms are filled with light from large newer windows and the primary bedroom boasts his and hers closets. Downstairs, the cozy gas fireplace in the recreation room sets the scene for movie nights or relaxed evenings in. With a walkout basement, separate entrance, and an added 2-piece bath, theres flexible potential for extended family living, a home office, or future in-law suite.Outside, your very own private backyard oasis awaits a large treed lot with space to garden, play, or simply relax under the cherry blossoms of your mature cherry tree.Tucked into one of Kitcheners most desirable and walkable communities, you are steps from great schools, parks, shopping, and trails - everything a growing family needs, just outside your door. Move-in ready, lovingly cared for, and absolutely full of heart. This is the one you've been waiting for! What are you waiting for? Turn your dreams into an address with this home! (id:37788)
Royal LePage Royal City Realty
48 Windemere Crescent
Stratford, Ontario
There is so much to love about this captivating renovated home! 4 level side split homes are built with a layout that compliment the needs of a growing family, and this one is proof. The alluring curb appeal will entice you immediately! As you enter the front door, a chic living room with large bay window, welcomes all your guests making entertaining easy. The dining room and tastefully designed kitchen is bright, airy and functional. On the upper level you will find 3 nice sized bedrooms, and a stunning 4 piece bathroom. Down to the next level where you can sit and enjoy your morning coffee, prepare for your work day, or catch up on the news. A 3 piece bath rounds out this floor. Sliding doors take you to the patio and pool sized, fully fenced back yard! In the lowest level, the kids can watch their favourite movies while entertaining their friends in the finished recroom. The laundry room boasts storage and easy access to all utilities. Meticulously kept inside and out this home is a true gem! The bonuses? Attached garage, oversized back yard, Avon School Ward and best of all, move-in ready! Close to schools and west end amenities this home is located in one of the most sought after quiet neighbourhoods - now is the time! (id:37788)
Home And Company Real Estate Corp Brokerage
1601 Skyline Drive
Huntsville (Chaffey), Ontario
Sought after sunlit and spacious 3 + 1 bedroom bungalow is an ideal recreational residence in the heart of desirable Hidden Valley community. Ski to the hill or stroll to the fabulous 300'+ beachfront on prestigious Pen Lake with a private park featuring beach volleyball, bathroom, picnic tables, space to play or lounge as part of your membership in the Hidden Valley Property Owners Association. Attractive and hard to find in Hidden Valley, 4 bedroom bungalow on full finished walk out basement. Main level features hardwood in generous size living room with vaulted ceilings and a gas fireplace for apres skiing and an ample size dining area. Redesigned gourmet kitchen and fully renovated in 2019 with glass front cabinets, book shelves, coffee centre, under cabinet lighting, Kitchenaid stainless appliances, induction top convection range, double door fridge, wine fridge, Blanco Silgranite dbl sink, and more! Kitchen glass doors walk out to oversize deck ideal for bbqing, dining, reading, entertaining. Main level primary bedroom with newly renovated ensuite, heated tile floor 2024, marble shower. 2nd and 3rd bedroom are at other side of home with a freshly renovated 4 pc bathroom in the middle for an ideal layout. The lower level does not feel like a basement with lots of windows and a walk out door plus new interior doors/hardware. The lovely large 4th bedroom with its own electric fireplace and ensuite with recent upgrades. Laundry rm renovated 2025 new upper/lower cabinets & drawers, countertop, pantry, Blanco Silgranite sink/faucet. Large open concept family room with electric fireplace and walk out to a quintessential 26' x 10' screened Muskoka rm built 2018 with wood floors and 3 screen sliding doors and ceiling and eavestrough to keep the rain out. Real bonus is an attached double car garage with storage attic. Electric heat pump for efficient and effective heating and cooling. New shingles 2018, paved drive 2019, front stone patio/walkway, and more! (id:37788)
Royal LePage Lakes Of Muskoka Realty
616 Bayport Boulevard
Midland, Ontario
Welcome to this stunning townhome with lofty ceiling heights, located in a desirable Midland neighbourhood - adjacent to the marina, scenic trails, and minutes to vibrant downtown shops and restaurants. Nestled near the shores of Georgian Bay, this home combines luxury, comfort, and lifestyle in perfect harmony. And wait until you see for yourself, this beautifully landscaped backyard! It is a private oasis, complete with a stone patio, covered sitting area, hot tub, gas BBQ hook-up, small patch of lawn and an easy-to-manage perimeter garden with perennials and ornamental shrubs. Designed for main-floor living, the home features a spacious primary retreat with a spa-like en suite complete with a separate soaker tub and glass shower. A bright and functional main floor office or den offers flexible space for work or relaxation. Upstairs, you will find two additional bedrooms and a full bath, ideal for guests or family. Throughout the home, large windows and transoms fill the space with natural light, while a neutral palette makes it truly move-in ready. The basement level is virtually a blank canvas, ready to be finished to suit your lifestyle needs - whether you want a home gym, media room, or extra living space. There is also a rough-in for a bathroom. This exceptional property offers the ease of townhome living, all in a peaceful, upscale enclave near the waterfront. Live close to cultural centres, golf courses, the YMCA, library, curling club, the rec centre, the hospital and all the other amenities our wonderful shoreline community has to offer you. Commuting distance to Barrie, Wasaga Beach & Orillia. Don't miss your chance to call this spectacular property home. Reach out today to book your private showing and experience it for yourself! (id:37788)
RE/MAX Georgian Bay Realty Ltd
74a Cardigan Street
Guelph, Ontario
Located in the sought-after Stewart Mill, this upgraded 3-bedroom, 2.5-bath executive townhome includes a double car garage and 4 total parking spaces. The main level features an open-concept kitchen with stainless steel appliances, spacious living and dining areas, a powder room, and a bonus family room. Upstairs, you'll find a large primary suite with a walk-in closet and a luxurious 5-piece ensuite, plus two additional bedrooms, a 4-piece bathroom, and conveniently located upstairs laundry. A private courtyard provides the perfect space for outdoor dining or relaxing. Plenty of storage including large space above the garage and attic access. This downtown oasis is steps from Exhibition Park and the River Walk Trail. With a walk score of 95 and bike score of 79, this location is perfect for those who enjoy an active lifestyle. Just around the corner of your new home you will find the much loved locavore Wooly Pub. Five minutes from the Wooly is an independent bookstore, cafes, boutique clothing stores, family owned Market Fresh and organic Stone Store grocers. A short walk along the River Trail to Sleeman's Centre and The River Run as well as GO train to downtown Toronto. (id:37788)
Exp Realty (Team Branch)
363 Golf Course Road
Conestoga, Ontario
Backing onto Conestogo Golf Course with stunning views of lush greens and manicured fairways, this elegant custom home offers the perfect blend of luxury, comfort, and location. Enjoy the charm of small-town living just steps from the Grand River and nearby trails, while only a 10-minute drive to Waterloo, St. Jacobs, and Elmira. A welcoming vestibule opens to a grand curved staircase and center hall layout. Natural light fills the home, showcasing crown moulding, California shutters, and rich maple hardwood. The living room, currently a music room, provides flexibility, while the formal dining room features pot lights, elegant trim, and direct access to the high-end maple kitchen. Designed for function and style, the kitchen boasts granite counters, a custom hood, built-in appliances, wall-to-wall pantry storage, and an 8-ft island with breakfast bar. The dinette opens to a deck overlooking the golf course and your private backyard retreat. The family room features a tray ceiling, built-ins, and gas fireplace. A 2-pc bath and mudroom are located off the garage entry. Upstairs offers four bedrooms, a home office with custom built-ins, upper laundry with cabinetry, and a 4-pc bath. The primary suite features double-door entry, custom walk-in closet, double-sided gas fireplace shared with the 5-pc ensuite which has granite counters, a jetted tub, and body-jet shower. The finished basement includes a rec/media room, gym, 4-pc bath, and a newly constructed Wine Bar…a destination in itself. With cedar plank ceilings and a warm, inviting aroma that awakens the senses, this space feels like a getaway. Pull up a stool at the bar, complete with built-in wine and beverage fridges, or cozy up by the fireplace with a blanket to enjoy a movie or the big game. The fully fenced backyard boasts an in-ground pool with waterfall, two-tier deck with outdoor kitchen, bar, pergola, hot tub, and gas firepit. Stamped concrete and lush gardens complete the curb appeal. (id:37788)
Chestnut Park Realty Southwestern Ontario Ltd.
93 Arthur Street S Unit# 303
Guelph, Ontario
Welcome to Anthem at the Metalworks — Guelph’s premier new development. Perfectly positioned along the scenic riverfront and steps from the vibrant, historic downtown, this brand-new 3rd-floor unit offers the ultimate blend of style and comfort. Featuring two spacious bedrooms, two sleek, modern bathrooms with high-end finishes, and an open-concept living area perfect for relaxing or entertaining. Enjoy the convenience of in-suite laundry, high-speed internet included, and smart technology for enhanced safety and comfort. One dedicated surface parking spot is included. Residents also enjoy exceptional amenities, including a co-working space, yoga deck, piano room, and a beautiful outdoor patio. Experience upscale living with thoughtful design and an unbeatable location just a short walk to shops, restaurants, trails, and more. Don’t miss this opportunity — luxury, location, and lifestyle await. Schedule your private showing today! (id:37788)
Condo Culture Inc. - Brokerage 2
634 Strasburg Road Unit# 38
Kitchener, Ontario
Welcome to Willow Park Condominiums. This end unit three-bedroom condo offers easy care living for those starting out , retirees who are downsizing or investors looking to expand their portfolios. Large living room with sliding glass doors lead to a walk out to your private fenced patio area, great place to BBQ, enjoy the outdoors, room for the kids and pets. Bright kitchen, dining, and family room offer an abundance of living space. Three bedrooms, 2 baths, laminate flooring. Great location, very walkable, shopping, restaurants, schools, public transportation, easy highway access. Walk to McLennan park, year-round fun, splashpad, skate park, leash free dog area, winter tobogganing and more. Gas heat , central air, storage, 2 parking spots, single garage auto door opener, visitor parking complex playground. Make the move to this affordable spacious unit. (id:37788)
RE/MAX Twin City Realty Inc.
261 Woodbine Avenue Unit# 29
Kitchener, Ontario
AFFORDABLE, BRAND NEW, 2 storey stacked townhouse with 2 bedrooms, 2.5 bath. Great area in Huron Park subdivision in Kitchener with proximity to shopping, parks, schools and hwys. Open Concept with granite counter tops and stainless-steel appliances and big island in the kitchen. Modern laminate flooring and ceramics throughout main floor. Master Bedroom with ensuite bathroom and a walk-in closet. Central Air. One Parking spot assigned. Utilities paid by tenants including water heater & softener rental. Good credit is required, and a full application must be submitted. 1GB Fiber Internet with Bell included. Photos as per vacant unit and some virtually staged. Possibility of a second parking for additional cost. Occupancy Aug 1st. Photos as per vacant unit. (id:37788)
RE/MAX Real Estate Centre Inc.
201 Hutton Hill Road
West Grey, Ontario
Discover your own private oasis just minutes from downtown Durham with this stunning 4-bedroom, 2-bathroom bungalow, nestled on a serene 6.72-acre property in picturesque West Grey. This beautiful open concept home offers the perfect blend of comfort and nature, featuring a spacious deck with tranquil views of the surrounding trees and above-ground pool for summer enjoyment. Enjoy tinkering in the large attached garage where you can park vehicles of any kind. Basement has a roughed in bathroom ready for you to finish however you please. Whether you're relaxing poolside, exploring your own wooded retreat, or unwinding on the deck, you'll love the peace and privacy this property provides. A charming garden shed adds extra functionality to this incredible countryside escape. (id:37788)
Wilfred Mcintee & Co Limited
681 Doe Lake Road
Armour (Katrine), Ontario
Welcome to your serene retreat at 681 Doe Lake Road, a brand-new custom-built home located just north of Huntsville. This stunning property is easily accessible from the highway, making it a perfect getaway while still being conveniently close to amenities and beautiful lakeside activities. As you approach this exquisite home, you're greeted by a beautifully treed lot that offers exceptional privacy in a peaceful setting. The inviting atmosphere hits you immediately upon entering, where a sense of warmth and comfort envelops you. Step inside to discover a thoughtfully designed floor plan that includes a spacious living room seamlessly connected to the kitchen ideal for cooking and entertaining. The area is bathed in natural light, thanks to large windows that create a bright and airy ambiance. On either side of the main living space, you'll find a beautifully appointed office featuring three sides of windows, along with an additional sitting room that offers two sides of windows, enhancing the homes openness. The main level features three well-sized bedrooms and three bath, making it perfect for families or those seeking accessibility. The primary suite is a true oasis, boasting views of the backyard, an elegant walk-in ensuite, and a generous walk-in closet. The additional bedrooms are also spacious and share a conveniently located main floor bath. Above the garage, a bonus room currently serves as a tranquil yoga space but can easily be transformed into a rec room or a large additional bedroom, complete with an attached bathroom for added convenience. The attached garage provides easy access to both the pantry and laundry area, ensuring functionality is at the forefront of this homes design. With a total of four bathrooms, this property caters to the needs of any family. For hobbyists or contractors, a separate workshop with roughed in radiant heat, a lean-to offers ample space for projects, storage, or keeping toys out of the attached garage. 3 heat sources (id:37788)
Sotheby's International Realty Canada
1272 Reynolds Road
Minden Hills (Minden), Ontario
This waterfront property features two classic cottages. The original log cabin built in the 1930's and the main cottage built in the 1960's which has had numerous upgrades. Situated on a large level lot with 150 feet of south facing sandy waterfront on a two lake chain, the 3-season cottage and (now) guest cabin are minutes away from Blairhampton Golf Course. Enjoy the lake with a 20 HP runabout, 2 canoes, 2 kayaks and a peddleboat. A wrap around deck compliments the mostly furnished cottage which also has a tool shed, a shed for the toys and storage building for the boats. Consider assuming ownership of this property which has been lovingly maintained by the same family for over 50 years. (id:37788)
Century 21 Granite Realty Group Inc.
32 Sugarbush Road
South Bruce Peninsula, Ontario
A true standout in this price range, this 3-bedroom bungalow offers a bright, open layout and a warm, inviting feel year-round. The spacious kitchen opens directly to the back deck and yard that is treed oasis. A propane fireplace adds cheerful comfort through the colder months. Set on a deep, forested lot with mature hardwoods, the backyard offers a natural escape right at home. Landscaped with care, the outdoor space features decks, a fire pit, a garden shed, a tree fort, a wired bunkie, and a horseshoe pit. Whether you're hosting guests or simply relaxing, there's room for it all. Situated on a corner lot that extends to Old Red Bay Road, the property offers ample parking, space for a second driveway, and potential for a detached shop. There is a drilled well and an excellent water treatment system .The 4-foot crawl space includes a poured concrete floor, providing dry, practical storage. Just a 5-minute cycle to Oliphant's North Beach and beautiful Lake Huron, and only 10 minutes to Sauble Beach, this location is ideal for four-season living at the base of the Bruce Peninsula. (id:37788)
RE/MAX Grey Bruce Realty Inc.
632 Lowther Street S
Cambridge, Ontario
Welcome to 632 Lowther Street, South. Located in the Highly Desirable South Preston neighbourhood. This home features three bedrooms, 4 piece Bathroom, spacious living room, eat in kitchen and a main floor bedroom. Enjoy your morning coffee on the peaceful custom deck, overlooking the beautiful gardens surrounded by a resort style backyard, perfect for entertaining or just relaxing in solitude. Roof shingles replaced 2014, heat pump 3 years ago.. This spectacular Property in the city is a dream come true. 150' deep and 50 wide lot, seller purchase the additional land from the city., allowing room for a self contained tiny home on the property. The basement is spacious with laundry facilities and ample room for extra storage. Oversized one car garage with ample parking for additional vehicles, RV, Boat, custom driveway and separate outside parking. Close to all amenities, schools, highways, shops, schools and walking trails. (id:37788)
RE/MAX Twin City Realty Inc.
23 Schweitzer Crescent
Wellesley, Ontario
Welcome to 23 Schweitzer Crescent, Wellesley – Where Luxury Meets Tranquility Discover the perfect blend of elegance, space, and comfort in this stunning 5-bedroom, 4-bathroom home nestled in the serene community of Wellesley, just a short drive from the City of Waterloo. Situated on a quiet crescent and backing onto peaceful greenspace, this exquisite property offers the ideal balance of privacy and convenience. Step inside to soaring 18' ceilings and a grand staircase that makes a lasting impression. The formal dining room sets the stage for memorable gatherings, while the updated mudroom and main floor laundry add practicality and modern flair. At the heart of the home lies a beautifully appointed kitchen featuring quartz countertops, an oversized island, abundant cabinetry, and seamless flow to the expansive main-floor deck—perfect for entertaining or relaxing with a view. A cozy gas fireplace enhances the inviting living space, creating the perfect ambiance for every season. Upstairs, each bedroom is a private retreat with its own ensuite bathroom, including the luxurious primary suite which boasts direct access to a private patio and spa-like ensuite. A newly finished fifth bedroom in the walk-out basement adds even more flexibility, while the unfinished portion of the basement offers incredible potential to customize your dream space. Enjoy outdoor living at its finest with a fully fenced backyard, a covered patio area, and tranquil views of the surrounding greenspace. Additional features include a double-car garage, thoughtful updates throughout, and timeless design details that elevate every corner of this remarkable home. (id:37788)
Royal LePage Wolle Realty
413294 Baseline Road
Durham, Ontario
This stunning 6.43-acre hobby farm offers breathtaking sunrise and sunset views and a peaceful rural lifestyle just 7 minutes from town amenities. This custom 3 bed, 2 bath ranch bungalow, with approx. 1,885 sft of finished living space includes a finished w/o basement. Equestrians will appreciate the 50' x 80' indoor riding arena with steel siding, complete with four hardwood stalls, rubber mats in the tack-up area, a tack room, a viewing room or office above, and hay storage over the stalls. The arena features 3 exit points, including an oversized sliding door with motorhome clearance. Outdoors, the 100' x 150' sand ring provides ample space for riding and training, while 3 fenced paddocks—each with run-in sheds and electric fencing—are ready for horses, ponies, goats, or other animals. The property has convenient water access in 3 locations: within the arena and stall area, outside near the paddocks, and in the bunkie area. Both the stable and bunkie are equipped with electricity, and the bunkie itself offers potential as a workshop, studio, or future guesthouse. There is also a dedicated motorhome hookup beside the house for plug-in capability. The main residence features a wrap around deck, a kitchen with a w/o to the deck and above-ground pool, a spacious living and dining area with large windows, and a generously sized main floor laundry room. The primary bedroom includes a full ensuite with a skylight. A recently added mudroom provides a practical space for boots, coats, and riding gear. The finished basement offers a w/o to the backyard, a rec room, and a bedroom, along with a storage area. Outdoor living is enhanced by the above-ground pool with a newer heater (2022) and brand new liner and pump (2024). A small pond add to the property's charm, while a private road allows easy access for visitors or campers to reach the back field. And lastly, there are several nearby riding trails minutes away! Book your private showing today! (id:37788)
Royal LePage Wolle Realty
Real Broker Ontario Ltd.
295 Livingstone Avenue N
North Perth (Listowel), Ontario
Step into a storybook setting where historic charm meets modern comfort. Located in the heart of Listowel, 295 Livingstone Avenue North is a beautifully preserved Victorian gem that blends old-world craftsmanship with thoughtful contemporary updates. From the moment you arrive, the home's timeless character is unmistakable. An intricate oak staircase, cherrywood trim, stained-glass accents, and soaring ceilings speak to a bygone era of fine detail and enduring quality. Every room whispers of history yet every corner is designed for today. Recent upgrades include a brand-new furnace, air conditioning, windows, appliances, roof, and flooring, offering peace of mind without compromising the homes heritage. Upstairs, you'll find a unique surprise: an unfinished attic bursting with potential, and a rare servants staircase echoes of the past waiting for your personal touch. This is more than just a home; it's a living piece of history. Ideal for those who value craftsmanship, character, and a sense of place, this stunning residence offers a rare opportunity to own a true Victorian masterpiece. At 295 Livingstone Avenue North, you don't just live in history you become part of it. Schedule your private showing today. (id:37788)
Real Broker Ontario Ltd
10 Freeman Street
Brant (Paris), Ontario
Welcome to 10 Freeman Street Sought-After Living in the Heart of Paris! Nestled in one of the most sought after neighbourhoods in Paris. This beautifully maintained carpet-free raised bungalow offers over 2,200 sq ft of finished living space with modern updates and timeless curb appeal. Step inside to find brand-new flooring throughout, a fully updated kitchen with contemporary finishes with a convenient pantry and a bright, open-concept layout perfect for both entertaining and everyday comfort. The main level features two spacious bedrooms with a newly renovated 3 pc ensuite in the primary and a new 2 pc guest bathroom. , while the fully finished lower level offers 2 more bedrooms or 1 bedroom and an office, whichever you prefer, 1 full bath, a large family room with gas fireplace, great for multigenerational living. Outside, enjoy your private, fully landscaped yard oasis with underground sprinkler system, lush greenery, and low-maintenance curb appeal. A double-car garage and double driveway provide ample parking. New roof in 2021 and eaves 2025. Located just steps to, schools, scenic parks, and of course charming downtown Paris, this home combines location, lifestyle, and turnkey convenience. Don't miss this rare opportunity (id:37788)
Coldwell Banker Neumann Real Estate
107 Whiskey Harbour Road
Northern Bruce Peninsula, Ontario
Welcome to your dream retreat on the stunning Bruce Peninsula. Tucked away on 5 private acres with scenic walking trails, this custom-built 2021 modern farmhouse blends rustic warmth with contemporary elegance. With 5 spacious bedrooms and 2.5 baths, the open-concept layout is bright and airy with vaulted ceilings and premium finishes throughout. The heart of the home is a beautifully crafted kitchen featuring Canadian-made cabinetry, a butler's pantry, and locally milled, live-edge wood shelving and bar....perfect for hosting or gathering with family. Throughout the home, handcrafted touches shine: local wood trim, beams, and solid doors, along with curated Canadian-made furnishings. The serene primary suite is a true retreat with a luxurious 4-piece ensuite, soaker tub, and walk-in closet. A spacious laundry/office combo with walkout leads to a large covered back deck and clothesline for practical country living. Step outside to enjoy raised garden beds, chicken coops, and peaceful views of your own private acreage.Just minutes from Lake Hurons crystal-clear waters, with Whiskey Harbour and Pike Bay nearby for beach days and unforgettable sunsets. Conveniently located approx. 20 mins to Wiarton, 15 mins to Lions Head, and 45 mins to Tobermory, you'll enjoy both privacy and access.So whether you're seeking a full-time home, vacation getaway, or artisan retreat, this one-of-a-kind property offers comfort, character, and a deep connection to nature. (id:37788)
Sutton-Sound Realty
0 George Lake Firstbrook Twp. Township
Timiskaming (Tim - Outside - Rural), Ontario
James Lathem Excavating is offering an exceptional opportunity to acquire five gravel pits in one package, making it an ideal investment for new or existing contractors looking to expand their operations. This includes one patented pit and four Crown Land pits, strategically located in the Firstbrook Township (Haileybury area) and Coleman Township, with convenient access to Highway 11. The patented pit spans 134 acres, is located in an unorganized township with no royalties and no zoning restrictions and it is not governed by the Aggregate Resources Act, which is especially appealing to contractors seeking flexibility and long-term profitability. In addition, there are three Crown Land pits under Aggregate Permits in Firstbrook Township: one with a licensed area of 25 acres and unlimited tonnage, another with a 37-acre licensed area and a maximum tonnage of 3 million, and a third with a 10-acre licensed area and a 100,000-ton maximum. A fourth Crown Land pit, located in Coleman Township, offers a 10-acre licensed area with a 30,000 maximum tonnage. An information package, complete with detailed maps, is available for interested buyers. This is a prime opportunity for new and existing contractors who would like to secure a reliable gravel source in the Temiskaming Shores area. (id:37788)
Chestnut Park Real Estate
2 Morningview Place
Kitchener, Ontario
Welcome to 2 Morningview Place, a beautifully renovated 5-bedroom home tucked away on a quiet cul-de-sac surrounded by mature trees and upscale homes. This spacious property offers over 3,000 square feet of living space designed for both comfort and style. Large windows throughout the home invite natural light and views of the forested surroundings, while multiple natural gas fireplaces add warmth and character. The main floor features soaring ceilings and an open-to-above foyer that creates a grand, airy feel—perfect for showcasing a tall Christmas tree during the holidays. The updated kitchen opens to a private patio, ideal for relaxing or entertaining outdoors, and the main floor laundry adds everyday convenience. Upstairs, the primary suite is a true retreat with a walk-in closet and a luxurious 5-piece ensuite complete with a soaker tub and a separate walk-in shower. Located just steps from peaceful forest trails and a short drive to the highway, this home offers the best of both worlds—natural beauty and everyday convenience. Whether you’re hosting guests, enjoying a quiet night by the fire, or heading out for a walk in the woods, 2 Morningview Place is a rare opportunity to live in comfort and tranquility. (id:37788)
Red And White Realty Inc.
147 Rolling Meadows Drive
Kitchener, Ontario
Nestled in the sought-after Forest Heights neighbourhood and surrounded by top-rated schools, this beautifully updated 3-bedroom, 3-bathroo home offers the perfect blend of comfort and style for growing families. Step inside to discover a bright and modern main floor featuring all-new flooring and a completely remodeled kitchen (2020) that boasts quartz countertops, ample counter space, and a layout ideal for both everyday living and entertaining. Upstairs, you’ll find three spacious bedrooms, while the finished basement adds incredible versatility with a bonus room, a cozy rec room, and a bar—perfect for movie nights or hosting friends. Outside, enjoy summer evenings in the fully fenced backyard with a large deck for entertaining and a built-in fire pit area for those relaxing nights under the stars it can also double as an above ground pool pad. An attached single-car garage and great curb appeal round out this move-in-ready home in one of Kitchener’s most family-friendly communities. Don’t miss your chance to make this your next home! (id:37788)
Exp Realty
164 Snyder Avenue N
Elmira, Ontario
Welcome to 164 Snyder Ave N- a stunning 3-bedroom, 3-bathroom detached home located in one of Elmira's most desirable neighborhoods. Built in late 2022 by Claysam Homes, this nearly 1,930 sq ft Birkdale 2 model offers the perfect blend of functionality, style, and thoughtful upgrades. The open-concept main floor features high-end finishes, large windows for natural light, and a seamless layout ideal for entertaining. The heart of the home includes a modern kitchen with quartz countertops, stainless steel appliances, and custom cabinetry, flowing effortlessly into the dining and living areas. Upstairs, enjoy the versatility of two spacious living rooms one on the main floor and one on the second level along with three generous bedrooms, including a massive primary suite with ample closet space and a luxurious ensuite. Situated on a 40 x 105 ft lot, the exterior boasts a professionally finished backyard, complete with a custom stone retaining wall and elevated garden, offering both curb appeal and functional outdoor living. The full double car garage provides room for two vehicles and plenty of storage. Located just minutes from parks, scenic trails, schools, and amenities, this move-in-ready home offers an incredible opportunity in a family-friendly community. (id:37788)
Exp Realty
20 Old Farm Road
Brantford, Ontario
Discover this charming 3-bedroom, 2-bath bungalow that combines modern living with comfort. The heart of the home features a beautifully updated kitchen in 2018, seamlessly flowing into the dining and living areas, perfect for entertaining and family gatherings. The upstairs bath had some updates in 2019 and the solar panels were added in 2019 and the contract can be transferred to the new owner. Enjoy a large rec room in the basement, offering ample space for relaxation and recreation, complete with a full bath featuring heated floors for added luxury. The woodburning fireplace has been used and enjoyed by the sellers. Additional highlights include a workshop and a shed for extra storage solutions, ensuring you have everything you need at your fingertips. The fenced yard provides privacy and a safe space for outdoor activities. This home is an ideal retreat for those seeking both style and functionality. Don't miss your chance to make this gem your own! (id:37788)
Coldwell Banker Peter Benninger Realty
505 Margaret Street Unit# 201
Cambridge, Ontario
Affordable + Adorable in Preston! This beautifully updated 1-bedroom + den unit is perfect for first-time buyers, downsizers, or investors looking for serious value – and here’s the kicker: low condo fees that won’t crush your budget. Enjoy modern finishes, a private balcony, in-suite laundry, and a functional layout in a well-maintained building close to trails, transit, shopping and Hwy 401. First-Time Buyers: Skip the renos and dive into homeownership with confidence! This move-in-ready suite offers open-concept living, sleek hardwood floors, quartz counters, and a neutral colour palette – the perfect canvas to make your own. A bonus den is an ideal space for a dining room or an office, and the spacious living room leads to a private balcony – your own peaceful outdoor escape. Downsizers: Say goodbye to stairs and upkeep – this second-floor unit offers the perfect blend of comfort and convenience. Just steps from the elevator, with easy access to the parking garage, getting in and out is a breeze, whether you’re carrying groceries or greeting guests. Enjoy a modern, low-maintenance lifestyle with a stylish kitchen, spacious primary bedroom, and peaceful layout that makes every day feel effortless. Investors: This turnkey rental offers a functional layout, in-demand finishes, and a location close to trails, transit, shopping, and Hwy 401 – everything tenants and future buyers want. Professionally managed with low monthly fees for easy cash flow. Extras include stainless steel appliances, in-suite laundry, a bright 4-piece bath, and a sunlit balcony with room for a bistro set and bbq. Whether you're starting out, simplifying, or investing smart – this one checks all the boxes. Don’t miss your opportunity to own in one of Preston’s most convenient and commuter-friendly locations. Your next move starts here! (id:37788)
The Agency
136 Hedgewood Lane
Gravenhurst, Ontario
Immaculate bungalow on private forested lot in Pineridge Gravenhurst! With 2,141 sq ft total finished living space, 2 + 1 Bedrooms, 2.5 Bathrooms, double car garage with epoxy floors and whole home Generac system this home has it all! Pride of ownership shines in this bright and beautifully maintained home, offering 1,741 sq ft on the main floor plus a partially finished FULL HEIGHT basement. Original owner, built in 2006 being offered for the first time. Rare open-concept floorplan features a spacious living area, family room, kitchen with large island, and upgraded appliances ideal for both entertaining and everyday life. The main-floor primary suite offers a walk-in closet and 4 piece ensuite, while main-floor laundry and inside access to the garage add to everyday convenience. The partially finished basement includes a generous rec room space ready for the new owners personal touches, third bedroom, half bathroom, and a workshop area, with enough space for hobbies, guests, or extended family. A pool table is included, and the open layout continues downstairs for a bright, welcoming feel. Enjoy the Pineridge community and clubhouse amenities for many social events year-round. Walking distance to Gull Lake Rotary Park as well as Down town Gravenhurst for all your amenities, restaurants and shops. This well designed bungalow in prized Pineridge area of Gravenhurst won't last long, book your showing today! Pineridge Association fees are $360/year. (id:37788)
RE/MAX Professionals North
73 S Arthur - 108 Street Unit# 108
Guelph, Ontario
Welcome to Unit 108 at 73 Arthur Street South – where heritage charm meets modern comfort in the heart of Guelph’s sought-after Metalworks community. Set within the iconic Copper Club, this ground-floor residence offers an exceptional lifestyle in one of the city’s most walkable, scenic, and vibrant neighbourhoods. This beautifully maintained 1-bedroom, 1-bath suite boasts an open-concept layout, soaring ceilings, modern finishes, and a private walk-out patio perfect for your morning coffee or evening wind-down. Natural light floods the space through oversized windows, while in-suite laundry and thoughtful design elements provide everyday ease. Built in 2019–2020 by Fusion Homes, The Copper Club offers a blend of restored industrial architecture and sleek, contemporary design. Residents enjoy resort-style amenities including a fully equipped fitness centre, pet spa, chef’s kitchen and party lounge, guest suite, library, and outdoor fire pits, BBQs, and games deck — all with EV-ready underground parking and concierge service. Situated along the Speed River and just a 5 minute walk to Guelph GO Station, charming downtown shops, restaurants, and the River Run Centre, this location scores high on walkability (78) and bikeability (92). Nature trails, parks, grocery stores, and entertainment are right at your doorstep. Whether you're a young professional, downsizer, or investor, Unit 108 offers a rare opportunity to live in a quiet, upscale urban village that blends lifestyle, convenience, and community. (id:37788)
Exp Realty
20 Wasaga Sands Drive
Wasaga Beach, Ontario
Stunning 6-Bedroom Home in a Prime Wasaga Beach Location! Nestled in one of the most desirable areas of Wasaga Beach, this spacious 6-bedroom, 3-bathroom home offers the perfect combination of comfort and style. The open concept design boasts gleaming hardwood floors throughout, creating a warm and inviting atmosphere. Enjoy the fully finished basement, complete with a bar, perfect for entertaining or relaxing with family and friends. The large backyard features a walk-out deck and an above ground pool, providing your own private oasis. Recent Updates: Kitchen (2023), Basement Washroom (2023), This home is move-in ready and offers all the space and amenities you need for modern living in one of the most sought-after communities. (id:37788)
Exp Realty
586 Drummerhill Crescent
Waterloo, Ontario
Splish-Splash. Its a perfect time for a POOL! Lovely detached 2 Storey home with single car garage, located on a quiet crescent in the desirable WESTVALE family neighborhood. Eat-in Kitchen with Dinette/Dining area and Breakfast bar. Convenient main floor 2pc powder room. French Doors lead to a open concept Family Room with cathedral ceilings, a cozy gas fireplace and a walkout to a private backyard oasis, with inviting Pool and Hot Tub. Just in time for those Summer Pool parties. Upstairs offers 3 Bedrooms, and a recently renovated 4pc bath with a feature skylight. The lower level offers a finished Recreation room ideal for entertaining, fruit cellar, utility room, and laundry room with Rough-in for a future 3pc Bathroom. Updates include full main bathroom renovation Oct 2023 with marble shower enclosure and countertop, AC replaced June 2020 and pool pump replaced June 2023. Located close to Schools, Parks, Boardwalk shopping, Restaurants, Fitness center and Movie theatre, and Costco. Westvale is known for its active Home owners association, and Community events, making it an attractive destination for families. (id:37788)
RE/MAX Solid Gold Realty (Ii) Ltd.
34 Reistview Street
Kitchener, Ontario
Welcome to 34 Reistview Street, nestled in the desirable Laurentian Hills/Activa neighbourhood of Kitchener. This clean, move-in ready 3-bedroom home sits on a quiet, family-friendly street, just minutes from schools, parks, trails, shopping, and easy access to Highway 7 & 8. The bright, carpet-free main floor features an open-concept layout with walkout to a private deck and fully fenced backyard—ideal for relaxing or entertaining. The finished basement rec room adds versatile living space for a playroom, home office, or family room. Recent updates include a double concrete driveway (2022), roof (2021), and furnace (2017). A fantastic opportunity for families, or anyone looking for a great home in a great location! (id:37788)
Peak Realty Ltd.
924 Saugeen Street
Kincardine, Ontario
Discover the charm of Kincardine's Historic Lover's Lane with this stunning fully renovated Lakefront cottage, featuring 2 bedrooms & 2 full bathrooms. Relax on the covered porch, sipping your morning coffee while enjoying the soothing sound of waves and breathtaking views of Lake Huron. Here, you can witness the sun sparkling off of the lake night after night. This large property is low maintenance, surrounded by mature trees and gorgeous sandy beach. The inside is adorned with big beautiful windows, quartz countertops, and barn-style sliding doors. Enjoy the spacious layout, which includes two generous bedrooms, two full bathrooms, a convenient laundry room, and a cozy propane fireplace. Completely renovated in 2022! The large vinyl windows invite abundant natural light, offering lake views from the kitchen, dining room, living room, and primary bedroom. The cheerful dinette is perfect for breakfast while watching the birds and the beach! The generous living room boasts a rustic cathedral ceiling, adding to the cottage's appeal. This resort-style retreat is fully furnished and turn-key ready for you to create lasting memories. Exterior highlights include; New vinyl siding, freshly planted trees (2024), ample parking, municipal water and sewer, a year-round municipally maintained road, hot and cold outdoor water, a storage shed and tons of space to entertain family and friends! Conveniently located in Kincardine, you'll have easy access to various amenities, just a short stroll down the beach or along Lover's Lane to the Saturday night pipe band and renowned community parade as well as Kincardine's lighthouse, the marina, Station Beach and all that downtown Kincardine has to offer. A must see! (id:37788)
Lake Range Realty Ltd.
RE/MAX Land Exchange Ltd.
403 Simcoe Avenue
South Bruce Peninsula, Ontario
First time offered, this is the Sauble Beach lifestyle you've been waiting for! Tucked into a lush, private corner lot just a quick stroll to the shoreline, this original family-owned, four-season raised bungalow is brimming with warmth, character, and the kind of easy-breezy vibe only Sauble can offer. Feel the lake breeze, catch those golden sunsets, and walk to shops, ice cream, and summer fun all from your own tranquil retreat. Step inside to find 3+1 bright, generous bedrooms and 2 modern updated bathrooms. The freshly revamped kitchen (2024) is ready for everything from big family brunches to lazy morning coffee. Downstairs, a cozy finished lower level with a gas fireplace (2022) sets the scene for movie nights, a home office, or private guest space whatever your lifestyle needs. Nearly every inch has been thoughtfully updated over the years: A/C (2018), windows (2021), siding (2022), iron filter (2020), roof (2015), stylish new front door (2023), and updated flooring (2017 upstairs, 2022 down). Nothing left to do but move in and soak it all up.Outside, enjoy a sunny upper deck for lounging and a shady covered porch below ideal for summer dinners or rainy-day reading. The attached garage with a workshop is a dream for hobbyists, tinkerers, or gear storage, and two driveways mean plenty of space for guests, boats, and beach cruisers.Whether you're craving a year-round beach home, a family getaway, or a savvy investment, this rare gem delivers big on charm, location, and laid-back luxury.The lake is calling, come live where every day feels like a holiday. (id:37788)
Sutton-Sound Realty
4 Tamarack Court
Cambridge, Ontario
LISTED LINK Home in the Heart of Hespeler. NO CONDO FEES! Get into the market in an unmatched location close to the 401. This home features over 1200 sq ft, 3 Bedrooms, and 2 Bathrooms. You will be pleased with this corner lot on a very quiet court, which offers a generous amount of front and side yard space, along with three-car parking. Inside, you will be impressed with the main floor layout, updated laminate flooring, a large living room, a nicely appointed kitchen with a pantry, a rear exit to the BBQ area, and a powder room. Upstairs is where the extra square footage comes into play, with three good-sized bedrooms and 4 four-piece bathroom. Are you ready to make this home yours? There is an opportunity here to utilize your creativity and transform the unfinished basement into your very own space. At this price point, this home in Hespeler offers a unique opportunity to enter the Hespeler market at an affordable price, making it ideal for first-time buyers or downsizers seeking a modest, low-maintenance lifestyle. Don't wait on this one, it's worth a look. (id:37788)
Century 21 Heritage House Ltd.
80 Old Country Drive Unit# 16
Kitchener, Ontario
Welcome to this beautifully maintained end-unit condo, offering 3 spacious bedrooms and 2 bathrooms, perfectly situated in a highly sought-after and well-established community. Enjoy the convenience of being within walking distance to shops, steps from public transit, and close to top-rated schools, scenic parks, and walking trails. Inside, this freshly painted, open-concept home is flooded with natural light and boasts generous closet space throughout. The bright kitchen opens onto a private balcony with glass sliding doors—an ideal spot to enjoy your morning coffee while overlooking the fully fenced backyard, framed by mature trees for added privacy. The walk-out basement features in-suite laundry and a convenient additional 2-piece bathroom, making it perfect for guests or extended family. A one-car garage with inside entry provides added security and includes extra storage space. This spotless, move-in-ready home offers comfort, convenience, and charm—don't miss the opportunity to make it yours! (id:37788)
RE/MAX Twin City Realty Inc.
394 Clearwater Lake Road
Huntsville, Ontario
This is the One You've Been Waiting For! Stroll into Port Sydney for an ice cream. Spend the afternoon at Mary Lake beach. Launch the boat, tee off at North Granite Ridge Golf Course, or rally at the tennis courts - this is the kind of lifestyle that makes every day feel like the weekend. And its all just minutes from your door. Set on approximately 6 private acres that feel like your very own park, this beautifully crafted Bungaloft is the kind of home that instantly feels like forever. Step inside to soaring ceilings, a striking wood-burning fireplace, and bright, open-concept living that invites connection in every season. The kitchen blends form and function with its walk-in pantry and a seamless walkout from the dining area to a screened-in Muskoka Room - perfect for slow mornings, rainy afternoons, and warm summer nights. Just beyond, the expansive back deck and hot tub await, offering the ultimate setting for relaxation and memory-making. The main floor offers thoughtful separation between spaces, with a generous primary suite, a welcoming guest bedroom with walkout to the deck, and a well-appointed 3-piece bath. Upstairs, the open loft adds even more versatility - ideal as a family room, home office, or third sleeping area - enhanced by its own 2-piece bath. And when you're ready to expand, the lower level is already framed and waiting, with room for a future rec room, bedroom, and full bath tailored to your lifestyle. Outside, the pride of ownership is undeniable. The grounds are pristine and peaceful. A detached 1.5-car garage sits near the home, while a second detached 2.5-car garage/workshop is cleverly tucked away ready for every project, passion, and possibility. Whether you're seeking a full-time residence or a getaway close to it all, this is the kind of property that rarely comes along. Park-like setting. Picture-perfect lifestyle. Welcome Home! (id:37788)
Peryle Keye Real Estate Brokerage
27 - 53 Dock Lane
Tay (Port Mcnicoll), Ontario
Welcome to Port Mcnic+ol's best - kept secret, Exclusive, serene peninsula on Georgian Bay, offering an unparallel waterfront living. This stunning 4 bedroom, 3 bathroom home is nestled within an intimate prestigious neighborhood, where tranquility meets modern elegance. With only a handful of homes, surrounding you privacy and breathtaking water-views from every window are yours to enjoy. Modern black framed windows and stone exterior. Step inside this meticulously maintained 3 yr old home and experience abundance of light and open space. The Livingroom is a true masterpiece boasting 20ft high ceilings, with intricate coffered ceiling and recessed pot lights, creating a grand inviting atmosphere. With 9ft ceilings throughout the main. The ensuite is a luxurious retreat offering double sinks a separate soaker tub a beautiful glass tiled shower every corner of this home radiates comfort and class with high end features such as a cold room in the basement, a heated garage and professionally installed pavers on both the driveway and backyard patio. Outside your 10X34 ft private dock sits in deep water. Perfect for enjoying a morning coffee or stepping out for an afternoon of boating and water activities. The expansive backyard is an entertainers dream, with a multi-colored LED pot lights adding a touch of magic to your outdoor gatherings. This exceptional home is not just a residence it's a lifestyle, your very own paradise awaits. (id:37788)
Century 21 B.j. Roth Realty Ltd.
10 Clarence Street
Cambridge, Ontario
This updated 2-bedroom bungalow, with a versatile den that works well as a home office or small bedroom, offers comfort, functionality, and a scenic view of Woodland Park. Situated on a spacious lot, the home features a modern kitchen, renovated in 2020, with Corian countertops, a sink tip-out, kick plate central vacuum and stainless steel appliances including a gas stove. Bright and welcoming living spaces open to a fully fenced backyard that includes an in-ground sprinkler system and an apple tree, making it ideal for gardeners and outdoor enthusiasts. The heated tandem garage provides room for two vehicles or a workshop. The basement is ready for your personal touch, featuring a finished rec room, space for an office, and a bathroom rough-in, giving you the flexibility to expand your living space as needed. Recent updates include new windows and a driveway in 2023, air conditioning in 2021, a furnace in 2020, and a roof with a rubber membrane and 50-year shingles installed in 2016. Located in a quiet, family-friendly neighbourhood close to trails, schools, and amenities, this home is the perfect blend of comfort and nature (id:37788)
Grand West Realty Inc.
7645 Maltby Road E
Puslinch, Ontario
Custom Luxury Estate 7645 Maltby Rd E , A truly exceptional custom-built set on a private lot spanning over 2 acres in one of Puslinch most prestigious communities. Merged in Guelph Puslinch area, steps from Victoria park valley golf course. Minutes away from Pergola Commons, Grocery Stores & countless amenities. Outside, private oasis awaits space & privacy.Main-floor primary suite offers garden views, dual walk-ins and a spa-inspired ensuite, in floor heating. Chefs kitchen equipped with top-tier appliances, a large waterfall island, pantry that conceals a roomy, walk-in space.Upstairs and downstairs, every bedroom features custom finishes and walk in closets and ensuite baths. Driveway that fits over 10 cars. This is a rare opportunity to own a high end retreat without sacrificing access to city. Every detail speaks luxury, design to meet all your lifestyle needs. (id:37788)
RE/MAX Real Estate Centre Inc



