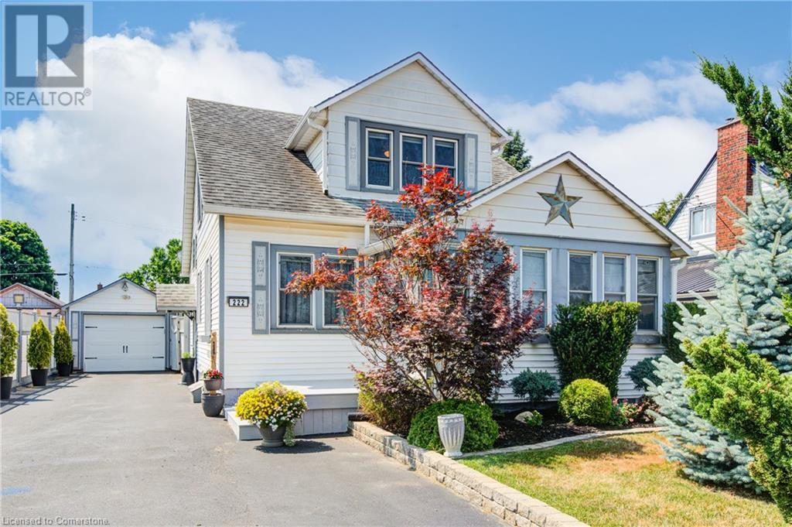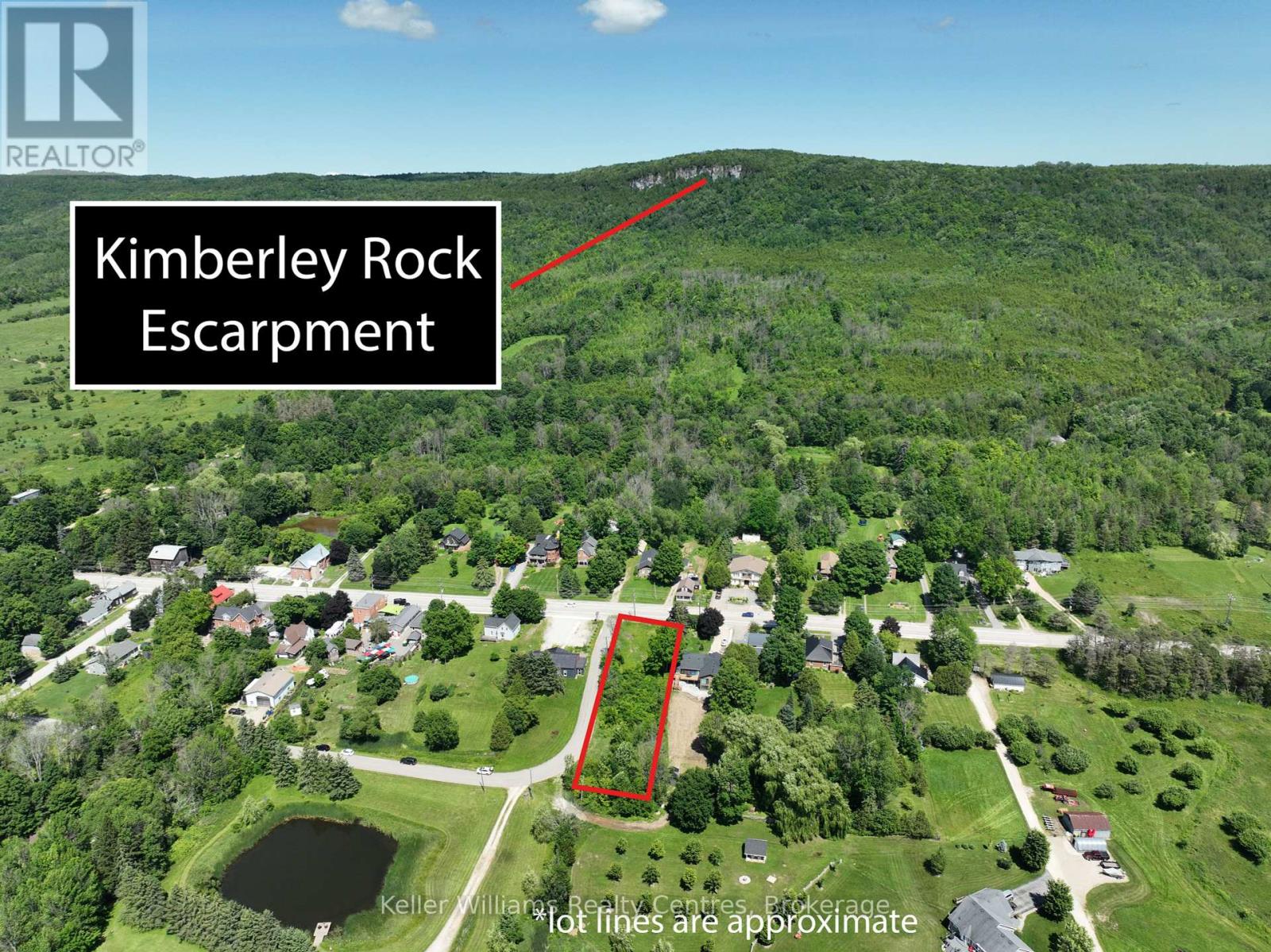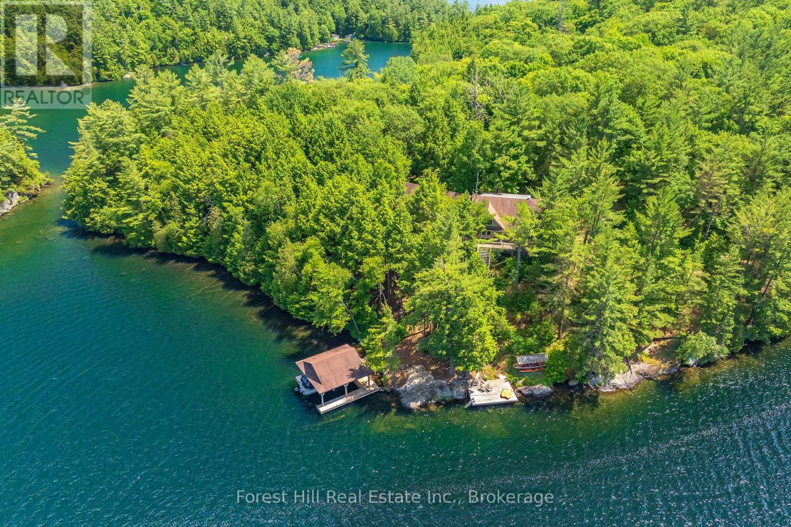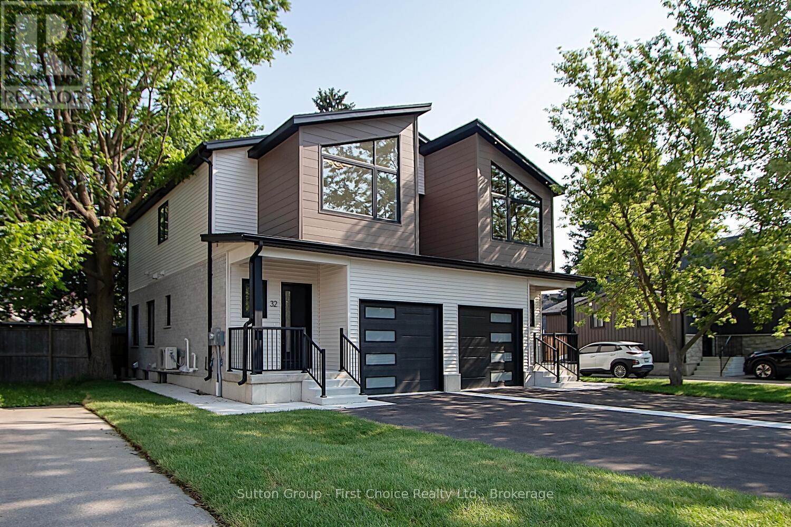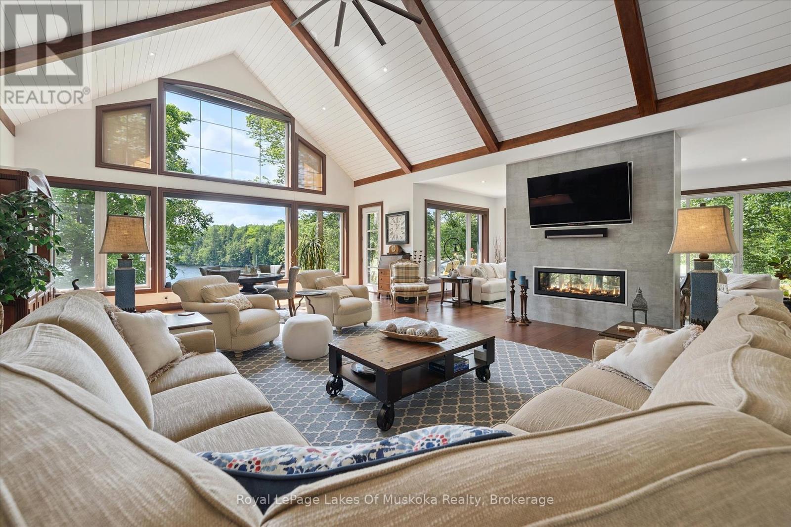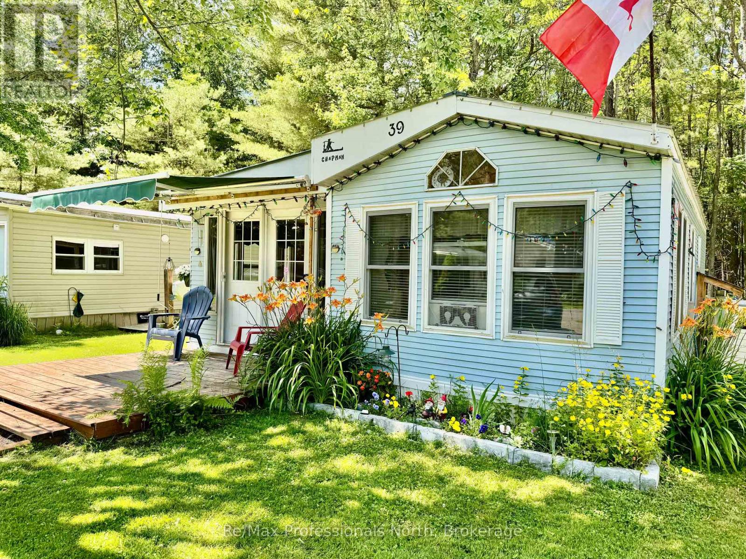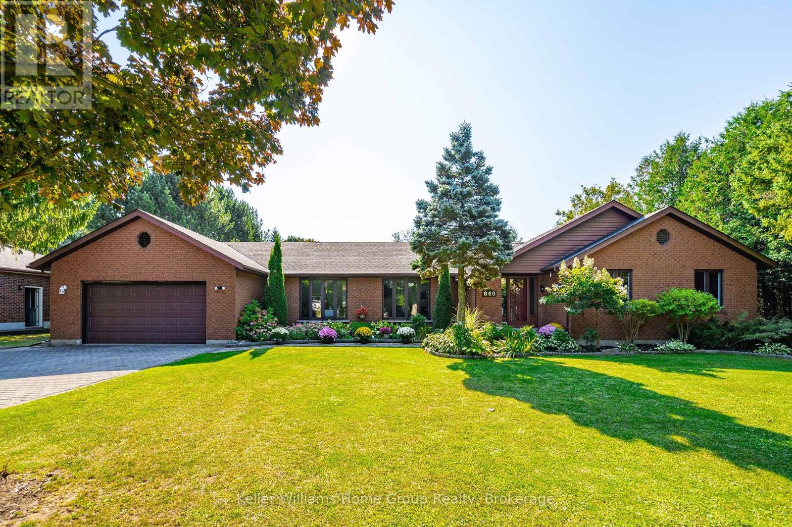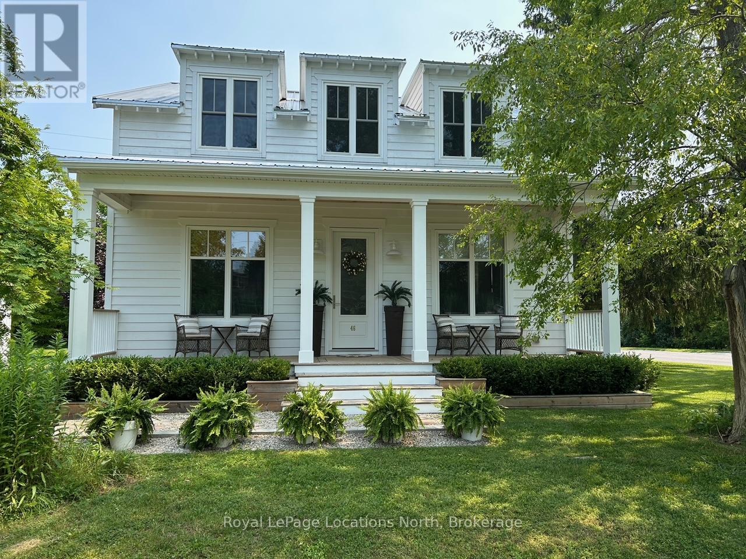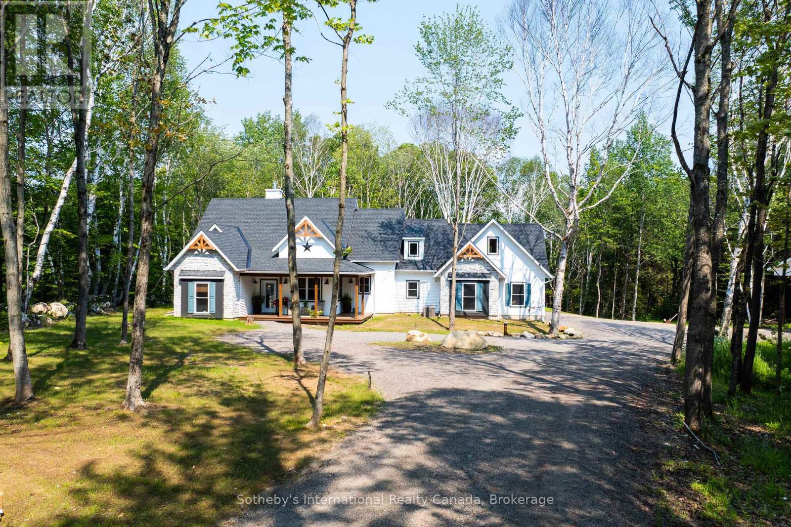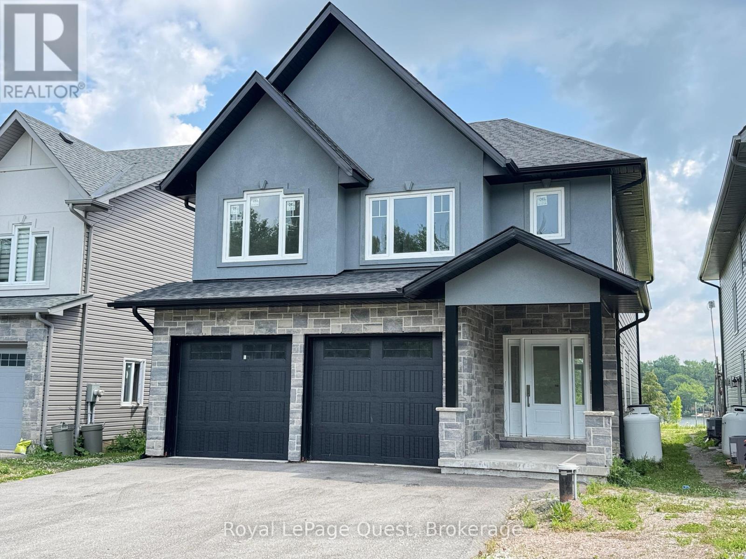222 Church Street E
Delhi, Ontario
Step into timeless tradition with this exceptionally maintained 4-bedroom, 2-bath home in the heart of the lovely town of Delhi. Bursting with character and charm, this residence is the perfect blend of classic 1930s allure and thoughtful modern updates. From the moment you arrive, you’ll be welcomed by a beautifully manicured yard with amazing cozy curb appeal that offers both privacy and space—The back yard with large deck is an outdoor retreat that’s ideal for family gatherings, gardening, or simply soaking up the sunshine. The detached garage with newer garage door (2019) and abundant parking make convenience a priority. The yard is only riveled by the sweet interior of the home. You’ll find a meticulously clean and inviting space, where graceful architectural details meet contemporary comforts. Each large room tells a story—from the warm, sunlit living areas with rich solid wood trim and french doors to the 4 cozy, well-appointed bedrooms. Newer updates include the well thought out upper floor ensuite bath with heated floor and brickwork detail, new ceramic tile in the main floor bath as well as newer windows installed (2019). The heart of the home is the massive bright and airy kitchen great to prepare your favourite meals. And with the large deck walkout from the kitchen, you can enjoy meals El Fresco while overlooking the beautiful landscaping of that exceptional backyard. This home provides you plenty of space to grow with rooms that elevate the home while staying true to its heritage. The lower level basement has a ton of development potential! Spacious, roomy with high ceilings this area could be developed as an additional Rec Room space, a 5th bedroom and bath, or adaptable space ideal for an in law suite. Possibilities are endless. This is more than just a house—it’s a home that’s been lovingly cared for and proudly presented. Don’t miss your chance to own a piece of Delhi’s charm. Book your private viewing today and prepare to fall in love. (id:37788)
Coldwell Banker Peter Benninger Realty
150 Louise Creek Crescent
West Grey, Ontario
Looking for an upgrade? You've found it! Welcome to 150 Louise Creek Crescent show-stopping 5-bedroom, 4-bath custom bungalow on 2.8 acres in sought-after Forest Creek Estates. Surrounded by mature trees and water views, this luxury home offers the perfect blend of high-end design and peaceful country living.Step inside and be captivated by upscale finishes, an ideal layout, and breathtaking views with 10' ceilings. A dedicated office leads to the heart of the home, where an oversized living room with a stone gas fireplace flows into the dining area and a gourmet kitchen featuring custom cabinetry, a walk-in pantry, large island, stone counters, and stainless steel appliances. The main floor also offers a spacious laundry room, mudroom, and a dreamy primary suite with serene views and a spa-like ensuite.Unwind or entertain on the oversized covered back deck with panoramic water and forest views your personal outdoor retreat. The fully finished walk-out basement features heated floors, additional bedrooms, living space, and direct access to the private backyard.The oversized double garage with sleek Trusscore paneling ensures premium storage and a modern finish. Every detail has been thoughtfully designed for comfort, beauty, and effortless living whether you're sipping coffee on the deck, hosting loved ones, or enjoying the natural surroundings.Just 15 minutes from Hanover, Forest Creek Estates is known for large private lots, a welcoming community, and year-round recreation like kayaking, hiking, and fishing.A rare blend of luxury, privacy, and nature this is elevated country living at its finest. Ehtel Fibre Internet. Full stone exterior. For more details contact your Realtor! (id:37788)
Royal LePage Exchange Realty Co.
34 Northview Heights
Cambridge, Ontario
This cute semi detached home is located in a quiet area of Galt, close to schools and parks. It features a spacious living room and a large open concept eat in kitchen with new stainless steel appliances. This 3 bedroom home is located in a prime location within walking distance to amenities, schools, Cambridge Mall and short drive to the 401. This is a perfect home for anyone looking to get into the market. (id:37788)
Royal LePage Wolle Realty
291 Lourdes Street
Waterloo, Ontario
Stunning executive 4+1 bedroom home in sought-after WESTMOUNT. All the charm of this exclusive mature area with all the modern conveniences —this is the one you have been waiting for! Chef's dream kitchen: Frigidaire gallery induction cook top with pop up vent fan, huge island, two-toned cabinetry, quartz countertops, and deep pot drawers. Wall oven/built-in microwave combo and extra large fridge. Fabulous butler’s pantry with wine fridge makes entertaining a breeze. Bonus walk-in pantry! Working from home? Perfect main floor office with built-in shelving and great view. Separate dining room with large windows, wainscoting, and crown moulding. Cozy family room with bay window, custom trim, and wired for sound with ceiling speakers! Large private fenced yard with mature trees. Lovely stone patio has lots of room for entertaining—plus nice space in the yard for your kids and pets to play! Convenient main floor laundry with built-in storage, and separate entrance. Spacious primary bedroom with impressive walk-in closet, 5 piece ensuite with 2 sinks, jetted soaker tub, and stylish glass shower. Three additional upstairs bedrooms are spacious as well with great storage. Finished basement has rec room with gas fireplace, work out area, and storage. Basement bathroom includes separate shower and vanity with shiny granite countertop. Great sized basement bedroom —would also make nice home office, workout room etc. Having guests? Parking for 6 cars here! And location location location! Quiet court with no sidewalks to shovel. Excellent family neighbourhood. Walking distance to highly-rated Empire Public School and Our Lady of Lourdes Catholic School. Around the corner from the gorgeous Westmount Golf & Country Club—one of the top 15 best golf courses in Canada! Minutes from both universities, Technology Park, Waterloo Recreation Complex, Waterloo Park, and all the amenities of Uptown Waterloo! Be part of the lifestyle--don't let this one get away! (id:37788)
RE/MAX Twin City Realty Inc.
170 Cedar Crest Street
Kitchener, Ontario
Welcome to 170 Cedar Crest Street, a beautifully maintained 3-bedroom, 2-bathroom detached home located in one of Kitchener’s most desirable family-friendly neighbourhoods. This charming property offers the perfect combination of style, comfort, and everyday convenience. Step inside to find gleaming hardwood floors throughout the main level and a freshly painted interior that creates a bright, welcoming feel. The updated kitchen features modern stainless-steel appliances, perfect for family meals or entertaining guests. The spacious layout flows seamlessly to the large, private backyard. It is ideal for kids, pets, or outdoor gatherings. Whether you’re hosting a summer BBQ or considering a future pool, this outdoor space is full of possibilities. Enjoy the benefits of being just minutes from top-rated schools, The Boardwalk shopping centre, and quick access to major highways. This makes daily life and commuting easier than ever. The home has seen a number of thoughtful updates, including a Bathfitter bathtub and shower with a transferable lifetime warranty (2024), a new sump pump (2024), LG appliances (2016), a furnace and hot water heater (2015), a roof with a 30-year warranty (2009), front windows with a lifetime warranty (2016), and a newly paved driveway (2016). Lovingly cared for and move-in ready, this home offers lasting value and peace of mind. Don’t miss your opportunity to make it yours. Book your private showing today! (id:37788)
RE/MAX Twin City Realty Inc.
212 Snowbridge Way
Blue Mountains, Ontario
Shuttle or walking distance to all the fun at Blue Mountain, this large beautiful Snowbridge chalet is available immediately fully furnished, list price is per month for July and/or August, Fall months are available at $3500/month. Utilities (gas, hydro, water/sewer, hot water tank rental, internet, cable) are on top of rental amount, approx cost $500/mth. Spacious 6 bdrm, 5+1/2 bath, exec home perfect for 2 families to share, located in Blue Mountain's Historic Snowbridge, backing onto the Monterra golf course, with use of the complex's beautiful outdoor pool. Chalet features 2 master bedrooms w ensuites w jetted tubs, hardwood & tile floors, in-floor heating in basement & baths, cathedral ceilings, gourmet kitchen w wine fridge, 2-car garage, central a/c, forced air gas heat, gas fireplaces, finished basement w sep family rm. Security/utilities deposit of at least $3,500 (depending length of rental and if a pet) for utilities, final cleaning and damage (partly refundable after reconciliation of utilities and if no damage) will be held in Trust and reconciled at end of Lease. Owner will contract/pay for grounds maintenance. Tenant to supply own linens/towels and pay for professional cleaning at end of Lease. Bed sizes: 2 KING, 2 Q, 4 TWINS. Tenant MUST provide a permanent residence address other than subject property. No smoking of any substance allowed inside the home. Small non-allergenic dog considered (no cats). No use permitted of this chalet for AirBnB type rentals. SKI SEASON may also be available, 4 month winter season, Dec. 1 to March 31 (dates are flexible) asking $30,000, or without Christmas/NYs, $25,000. (id:37788)
Royal LePage Locations North
403343 Grey Road 4
West Grey, Ontario
Country property with a 2 bedroom brick bungalow. This home has tons of potential. Versatile layout is easily accessible with main floor laundry. The fenced yard and rear deck offer a great space to enjoy, with a 2 car garage and a carport breeze way for ample storage and ease. The house shingles have been replaced in 2024 with 50 year shingles offering transferable warranty. Conveniently located only minutes from Durham and 15 min to Hanover or Flesherton. Easy commuter acces to Hwy 6 and Hwy 10. (id:37788)
Wilfred Mcintee & Co Limited
8 Sunbridge Crescent
Kitchener, Ontario
Tucked away on a secluded private court with only a few estate homes, this stunning property offers serenity and sophistication on nearly an acre of landscaped grounds. Its a true urban sanctuary providing privacy, lush greenery, and a resort style outdoor retreat. At the heart of the backyard is a tiled inground pool, surrounded by vibrant gardens and mature trees. This award winning garden oasis offers full seclusion and seasonal beauty, making every outdoor moment feel extraordinary. A gentle creek winds through the property, adding a tranquil soundtrack to the space. A charming walking bridge crosses the water, perfect for quiet reflection beneath the tree canopy. Whether relaxing poolside, dining on the elevated deck, or exploring garden paths, you'll enjoy peace, privacy, and picturesque views. Inside, the home impresses with sunlit interiors and oversized windows framing the pool and gardens. The open concept kitchen features a central island and breakfast area with walkout access to the deck, ideal for morning coffee or enjoying an evening glass of wine. A formal dining room and den complete the main level. Just a few steps up is a grand living room with fireplace and panoramic views. A cozy TV lounge and additional bathroom lie beyond, offering ideal flow for both daily living and entertaining. Upstairs are three spacious bedrooms. The full walkout lower level with high ceilings and natural light can serve as a family room, guest suite, or potential in law suite or rental apartment, offering flexible living options. An oversized two car garage is ideal for car enthusiasts, a workshop, or a studio, and the private drive offers generous parking for extended family or guests. Ideally located in Kitchener/Waterloo with quick highway access and close to trails, shopping, dining, Grey Silo Golf Course, Kiwanis Park, and Rim Park. A rare blend of privacy, nature, and convenience your everyday! (id:37788)
Corcoran Horizon Realty
Lt 20 Creamery Road
Grey Highlands, Ontario
Welcome to this scenic large buildable lot in the charming village of Kimberley, Ontario a rare opportunity to create your custom home in one of the most picturesque regions of Grey County. Set against the stunning backdrop of the Niagara Escarpment, this property offers breathtaking views and endless possibilities. Located just 35 minutes from Collingwood and only 15 minutes from The Roost Winery, you'll be surrounded by local charm, nature, and year-round adventure. Kimberley is home to vibrant shops, cozy restaurants, and some of Ontarios best hiking trails, including access to the Bruce Trail / Beaver Valley Trailer just minutes away. Imagine sipping coffee on your future deck while watching the sun rise over the ski hills. With nature at your doorstep and all-season activities nearby, this lot is the perfect canvas for your weekend retreat or full-time home. As an added bonus, the seller is a custom builder and is available upon request to help you design and build your dream home, tailored to your vision and lifestyle. (id:37788)
Keller Williams Realty Centres
1 Island Sl 19 Island
Muskoka Lakes (Cardwell), Ontario
Welcome to beautiful Robert's island on spectacular Skeleton lake. Skeleton lake is known for it's crystal clear water, rugged dramatic shorelines, fantastic for sailing and kayaking. This "Strickland" built four bedroom cottage exudes warmth and character. The spacious open concept floor plan is designed for entertaining, a grand loft for the pool table or media room, gorgeous super sharp new custom kitchen, enjoy the natural environs from the wonderful oversized muskoka room. At the shore you will find an impressive timber frame boat port, enjoy fantastic summer sunsets on the lounge swim dock with fabulous granite rock out cropping. Stroll down the meandering path to a special sitting dock to enjoy the sunrise with your morning coffee . Over 500 feet of shoreline, 2.6 acres of beautifully forested lands ensure your privacy. Island living provides a wonderful different lifestyle feeling one can only experience. A must see! (id:37788)
Forest Hill Real Estate Inc.
110 Mary Avenue
Georgian Bluffs, Ontario
So good you wont be able to take your eyes off it. That's 110 Mary Avenue. This gorgeously updated 4-bedroom, 2-bathroom bungalow is tucked at the end of a quiet cul-de-sac in one of Georgian Bluffs' most loved neighbourhoods.The curb appeal? Immaculate. Crisp white exterior, bold black accents, natural and warm timber posts, and a welcoming covered porch. Inside, it's modern, fresh, and thoughtfully designed with true one-floor living and a finished basement for bonus space. The main floor features stunning luxury wide plank vinyl flooring (2024), black soundproof solid-core interior doors (2025), and fresh white wood trim throughout. The sunny living room is anchored by a striking black accent wall, and the dining room brings the drama with coffered black wall paneling - high style in all the right places. The kitchen is white and bright with a tile backsplash, matte black sink, brand new appliances (2025), and sliding glass doors leading to a huge 450 sq ft raised deck (2025) with no backyard neighbours. Three bedrooms on the main floor include a primary with his and her closets and a private 3-piece ensuite. Two more generous bedrooms share a 4-piece bath. You've got main floor laundry and a mudroom with inside access from the garage - everyday living made easy. Downstairs? A cozy rec room with a gas fireplace, a fourth bedroom, an insulated workshop, and updated flooring (2025) with dry-core subfloor to keep things warm and dry all year long. All the big stuff is done: Windows (2024), Front Door (2024), Garage Door (2022), Attic Insulation (2024), and Sump Pump (2023). Big private lot. Mature trees. Great neighbours. Fibre optic internet, and yes, SkipTheDishes delivers. This is a turn-key home in a location you'll love - and it's ready for you to move right in. (id:37788)
Keller Williams Realty Centres
32 Cobourg Lane
Stratford, Ontario
Welcome to 32 Cobourg Lane this brand new and thoughtfully designed, custom-built semi offers 3 bedrooms, 3 bathrooms, and upgraded features throughout. The open-concept layout boasts a stylish kitchen, modern finishes, and bright, airy living spaces. A separate entrance provides excellent potential for guest accommodations, in-law capability with heated exterior stairs and in-floor radiant heat in the basement for added comfort. Enjoy a fully fenced backyard, perfect for relaxing or entertaining. Ideally located just minutes from downtown Stratfords shops, dining, parks, schools and theatre district- a perfect blend of modern living and custom quality! (id:37788)
Sutton Group - First Choice Realty Ltd.
38 Rocky Drive
Huntsville (Brunel), Ontario
No wonder this property was featured on the front cover of Muskoka Life Magazine as it is suitable for year round ultimate retirement, multi-generational and recreational living. This 5000+ sq ft, 2017-custom home is where contemporary meets traditional, fully furnished and turn key with 316 ft of lake frontage, deep enough to dive off the dock and a shallow area for the little ones, all conveniently located just minutes to the town hub. Level parking and entrance. Once you open the 8-foot high front door, you will be drawn to the long southern views of Mary Lake.This home was personally designed by the current owner with ease of living and entertaining in mind, all conveniences on one level with 9 ft ceilings, 8 ft doors, soaring vaulted ceilings, engineered hardwood flooring throughout and a chefs worthy kitchen with an abundance of storage, the oversized island and open floor plan with a granite 2 sided propane fireplace and cozy sitting room off the grand room and main floor laundry rm. The private Master wing with large walk-in closet and spa worthy ensuite with heated Italian ceramic flooring, additional 2nd main floor bedroom all on one level.The lower level, completed with 4 additional bedrooms, full bath, gym and family room with easy walkout/entry from/to lakeside fun. A very well-thought-through design on all floors. Fibre Optic and let's not forget the large deck with tempered glass railings. 2-car garage with separate entrances for snowmobiles & slanted floors for drainage. At the west side of the property, the boathouse & boat lift. Adjacent to low key family run marina for your gas. There is not one corner of this home or outbuilding that is not designed well for lavish Lakefront living on Mary Lake with access to 40 miles of boating. Enough said, come see yourself as this property is ready for your showing, where you will fall in love and just need to pack your toothbrush and personals. Are you ready making new memories at your new Muskoka address? (id:37788)
Royal LePage Lakes Of Muskoka Realty
363 Golf Course Road
Conestoga, Ontario
Backing onto Conestogo Golf Course with stunning views of lush greens and manicured fairways, this elegant custom home offers the perfect blend of luxury, comfort, and location. Enjoy the charm of small-town living just steps from the Grand River and nearby trails, while only a 10-minute drive to Waterloo, St. Jacobs, and Elmira. A welcoming vestibule opens to a grand curved staircase and center hall layout. Natural light fills the home, showcasing crown moulding, California shutters, and rich maple hardwood. The living room, currently a music room, provides flexibility, while the formal dining room features pot lights, elegant trim, and direct access to the high-end maple kitchen. Designed for function and style, the kitchen boasts granite counters, a custom hood, built-in appliances, wall-to-wall pantry storage, and an 8-ft island with breakfast bar. The dinette opens to a deck overlooking the golf course and your private backyard retreat. The family room features a tray ceiling, built-ins, and gas fireplace. A 2-pc bath and mudroom are located off the garage entry. Upstairs offers four bedrooms, a home office with custom built-ins, upper laundry with cabinetry, and a 4-pc bath. The primary suite features double-door entry, custom walk-in closet, double-sided gas fireplace shared with the 5-pc ensuite which has granite counters, a jetted tub, and body-jet shower. The finished basement includes a rec/media room, gym, 4-pc bath, and a newly constructed Wine Bar…a destination in itself. With cedar plank ceilings and a warm, inviting aroma that awakens the senses, this space feels like a getaway. Pull up a stool at the bar, complete with built-in wine and beverage fridges, or cozy up by the fireplace with a blanket to enjoy a movie or the big game. The fully fenced backyard boasts an in-ground pool with waterfall, two-tier deck with outdoor kitchen, bar, pergola, hot tub, and gas firepit. Stamped concrete and lush gardens complete the curb appeal. (id:37788)
Chestnut Park Realty Southwestern Ontario Ltd.
43 Great Gabe Crescent
Oshawa, Ontario
Welcome to this beautifully maintained 2-bedroom, 2-bathroom townhome, offering the perfect blend of comfort, style, and functionality. The open-concept main floor features a spacious living and dining area with a walk-out to a private terrace — ideal for morning coffee or winding down in the evening. One of the standout features of this home is the extended driveway, offering parking for two vehicles in addition to the built-in single-car garage — a rare convenience for townhome living! Inside, enjoy a bright and modern layout that suits professionals or small families alike. With direct garage access and well-kept interiors, this home is move-in ready. Perfectly located just minutes from Ontario Tech University, Durham College, Costco, top-rated schools, shopping, public transit via Simcoe Street North, and with easy access to Hwy 7. Don't miss this opportunity — schedule your showing today! (id:37788)
Exp Realty
632 Royal Fern Street
Waterloo, Ontario
Welcome to this charming 3-bedroom, 2.5-bathroom home nestled on a quiet dead-end street in the highly desirable Columbia Forest neighbourhood of Waterloo. Meticulously cared for inside and out, this home offers a warm and inviting layout with plenty of space for the whole family. Upstairs, you’ll find a spacious and bright family room — the perfect spot to relax, watch movies, or gather with loved ones. The finished basement provides even more flexible space that can be used as a rec room, home gym, or anything else you need. The attached heated garage adds year-round convenience, while the exterior offers great curb appeal and a well-kept yard. All of this in an unbeatable location, close to top-rated schools, parks, and amenities. Don’t miss your chance to own this lovingly maintained home in one of Waterloo’s most sought-after neighbourhoods! (id:37788)
Exp Realty
332 Wellington Street
Brantford, Ontario
Welcome home to this cute 3 bedroom and 2 bath home in the heart of Brantford. This home has all that a small family would need at such and affordable entry price to the market. The 3 bedrooms located on the upper floor are good sizes for a home of this era. The large living room, dining and kitchen area on the main floor are open and inviting and great for hosting. The basement has a recroom getaway and addition washroom and untility room with storage. The back yard is fully fenced and has many shrubs and trees to make it a pleasant retreat. The driveway is off to the side with 2 parking spots and easy in and out. This property is priced to sell with motivated sellers! Don't miss your opportunity to purchase a walk in ready 3 bedroom property that you have an affordable mortgage that is likely cheaper than rent! Call today for your private showing. (id:37788)
RE/MAX Twin City Realty Inc.
1007 Racoon Road
Gravenhurst (Morrison), Ontario
Charming and efficient 2 bedroom home backing onto Forest! Welcome to this beautifully maintained 720 sq ft double-wide mobile home located in the desirable Sunpark Beaver Ridges Estates. This 2 bedroom, 1 bathroom home offers exceptional comfort, privacy, and value in a peaceful, nature-filled setting. Cost effective heating by the cozy propane wall furnace and a brand-new 2024 pellet stove coupled with upgraded 2x6 walls and for reliability a portable generator included that runs the whole unit. The upgraded full-size propane water heater ensures plenty of hot water, while the updated bathroom with tongue and groove adds a modern touch. Step outside and enjoy the tranquility of your own backyard oasis backing onto greenspace, offering complete privacy and a serene backdrop year-round. The level lot includes two sheds for additional storage and room to work on hobbies or outdoor gear. Pride of ownership is evident throughout this well-maintained home perfect for year-round living or a peaceful getaway retreat. The park as a clubhouse for social gatherings, an in ground outdoor pool and access to a private lake out back. Don't miss this rare opportunity to own a move-in ready home surrounded by nature! (id:37788)
RE/MAX Professionals North
840 St George Street E
Centre Wellington (Fergus), Ontario
This exceptional 2,797 sq. ft. all-brick bungalow is nestled on a desirable half-acre lot in Fergus, combining space, functionality, and style. Boasting 5 spacious bedrooms and 4 bathrooms, this home is perfect for family living or hosting guests. The entertainers dream kitchen on the main floor offers ample counter space, modern appliances, and a seamless flow into the formal dining room. Downstairs, the fully finished lower level features a cozy family room with a gas fireplace, a second kitchen, and a massive 25'x39' rec room, providing endless possibilities for entertainment. With direct walk-out access to the patio, this lower level is ideal for hosting indoor-outdoor events. Enjoy summer evenings on the expansive deck that stretches across the back of the house, offering stunning views of the large, landscaped yard and the green space that borderstwo sides of the property . A double car garage with direct access into the home add convenience to this remarkable property. Perfect for those seeking a spacious and versatile home in one of Fergus's most sought-after neighborhoods! (id:37788)
Keller Williams Home Group Realty
46 King Street W
Blue Mountains, Ontario
THORNBURY RARE FIND: This isn't just a house - it's your personal sanctuary where every day feels like a vacation. The combination of thoughtful design, premium location, and income potential makes this Contemporary 2 Story Farmhouse an extraordinary opportunity. *** This home has been completely transformed with every inch being thoughtfully renovated inside and out with high-end finishes and warm design creating a retreat that feels like a loving embrace.***The Gorgeous kitchen serves as the heart of the main floor, featuring large centre island and quartzite counters. The open-plan design flows beautifully into the dining and living areas, connecting seamlessly to the family room with its cozy gas fireplace and expansive sliding glass doors that open to a charming three-season covered porch, perfect for year-round entertaining and relaxation.Flexible bedroom/den and 3 piece bath complete the main floor living****Stunning Second-Story Primary Suite has an expansive bedroom, walk-in closet, convenient stacked laundry closet and Bali inspired spa bathroom ensuite featuring skylight, with rainfall shower and soaker tub. Dormer windows that flood the living area with natural light. This is currently a living room space but would easily convert to a second primary or two additional bedrooms. *** The fully finished basement suite features; full kitchen , living room, stacked laundry, 2 bedrooms, and 3-piece bath - ideal for extended family, rental income, or guests.***The exterior has front covered porch, white stained Fraser Wood board &batten. A newly built custom garage, garden shed, front and side yard parking for 8! Lovely mature trees give year round privacy from the Georgian Trail access that is steps away! The Georgian Bay, Thornbury harbour, Little River Park and beach are ONLY a 2 min walk away north or head south and you will enjoy all the shops and restaurants that Thornbury is known for. (id:37788)
Royal LePage Locations North
36 Brentwood Drive
Guelph (Riverside Park), Ontario
Charming Raised Bungalow in Riverside Park! Nestled on a quiet, tree-lined street, this 3-bedroom, 2-bathroom home blends mid-century charm with thoughtful updates. The bright, open-concept living and dining area is filled with natural light and features newly installed cork flooring for comfort and warmth. The eat-in kitchen offers generous cabinetry and walks out to a back deck and private backyard - ideal for outdoor entertaining. The main level is completed by three spacious bedrooms and a stylishly renovated bathroom with a sleek glass-enclosed shower. A separate side entrance leads to the finished lower level, featuring a large family room, second full bathroom, and a convenient kitchenette (perfect for an in-law suite, guest space, or mortgage helper!). Theres also plenty of storage throughout. Located close to parks, schools, shopping, and with easy access to the Hanlon, this move-in ready home offers incredible flexibility for families, investors, or downsizers alike. (id:37788)
Royal LePage Royal City Realty
681 Doe Lake Road
Armour (Katrine), Ontario
Welcome to your serene retreat at 681 Doe Lake Road, a brand-new custom-built home located just north of Huntsville. This stunning property is easily accessible from the highway, making it a perfect getaway while still being conveniently close to amenities and beautiful lakeside activities. As you approach this exquisite home, you're greeted by a beautifully treed lot that offers exceptional privacy in a peaceful setting. The inviting atmosphere hits you immediately upon entering, where a sense of warmth and comfort envelops you. Step inside to discover a thoughtfully designed floor plan that includes a spacious living room seamlessly connected to the kitchen ideal for cooking and entertaining. The area is bathed in natural light, thanks to large windows that create a bright and airy ambiance. On either side of the main living space, you'll find a beautifully appointed office featuring three sides of windows, along with an additional sitting room that offers two sides of windows, enhancing the homes openness. The main level features three well-sized bedrooms and three bath, making it perfect for families or those seeking accessibility. The primary suite is a true oasis, boasting views of the backyard, an elegant walk-in ensuite, and a generous walk-in closet. The additional bedrooms are also spacious and share a conveniently located main floor bath. Above the garage, a bonus room currently serves as a tranquil yoga space but can easily be transformed into a rec room or a large additional bedroom, complete with an attached bathroom for added convenience. The attached garage provides easy access to both the pantry and laundry area, ensuring functionality is at the forefront of this homes design. With a total of four bathrooms, this property caters to the needs of any family. For hobbyists or contractors, a separate workshop with roughed in radiant heat, a lean-to offers ample space for projects, storage, or keeping toys out of the attached garage. 3 heat sources (id:37788)
Sotheby's International Realty Canada
4 Holland Crescent
Guelph (Pineridge/westminster Woods), Ontario
A True Family Home in Guelphs South End! Tucked away on a quiet crescent in the sought-after Pineridge neighbourhood, this spacious 3-storey home offers the perfect blend of comfort, function, and room to grow - ideal for todays busy family. With just under 2,500 sqft above grade, theres space for everyone to live, work, and play. This beautifully maintained home features important recent updates including newer roof, windows, doors, and furnace - giving you peace of mind for years to come. A welcoming brick exterior and charming covered porch lead to a bright foyer and a formal dining room perfect for family dinners or holiday gatherings. At the heart of the home is the open-concept kitchen and living room - an ideal space for everyday living. The eat-in kitchen features a central island for casual meals, a sunny breakfast area, and seamless flow into the large living room, where family movie nights and weekend lounging await. A French door opens to the fully fenced, pool-sized backyard, complete with a brand new garden shed. Upstairs, youll find three generously sized bedrooms and two full bathrooms, including a spacious primary suite with walk-in closet, sitting area, and a private 4-piece ensuite with a relaxing soaker tub. The second-floor landing also offers a dedicated laundry room and a built-in work nook (perfect for homework, crafting, or working from home!). One of the biggest bonuses? The third-storey loft. This bright and versatile space is perfect as a fourth bedroom, playroom, teen hangout, home office, or creative studio - the options are endless. The unfinished basement offers even more potential, with over 800 sqft awaiting your vision. The attached 1.5-car garage includes inside entry, and the double driveway parks two. All of this is just minutes to top-rated schools, playgrounds, walking trails, shopping, and HWY 401 - everything a growing family needs is right at your doorstep. Welcome home! (id:37788)
Royal LePage Royal City Realty
21 Rosy Beach Court
Ramara, Ontario
Select Your Finishes with the Builder! Discover This Beautiful Two-Storey Detached Home by Rama Lakefront Homes Development! This 2,542 SqFt Home Sits on a Quiet Cul-de-Sac on Lake St. John in Ramara. Perfect for Swimming from Your own Dock, Kayaking, and Fishing! Features Include: Open-Concept Main Level with Plenty of Natural Light and Stunning Views of Lake St. John. Spacious Kitchen with Ample Storage, Granite Countertops, and a Large Kitchen Island. Grand Living Room with Fireplace and Soaring Open-to-Above Ceiling. The Upper Level Offers 3 Bedrooms, each with Its Own Ensuite Bathroom and Walk-In Closet. The Primary Bedroom Features a Balcony to Sit Out and Enjoy the Lake Views. Convenient Inside Entry from the Attached Two-Car Garage to a Mudroom/Laundry Room on the Main Floor. This Home Is Thoughtfully Designed and Ready for You to Enjoy Life on the Lake with Family and Friends! Exterior Maintenance, Including Grass Cutting, Snow Removal, and Garbage Pickup, is Managed Through a Monthly Fee of Just $250. Enjoy Carefree Lakefront Living at Its Finest! Located Just Minutes from Washago for Shopping, Restaurants, and Highway Access. Close to Casino Rama. Approximately 15 Minutes to Orillia and 1.5 Hours to the GTA. (id:37788)
Royal LePage Quest

