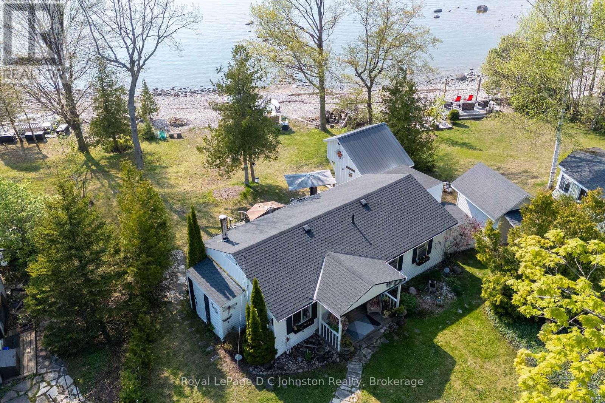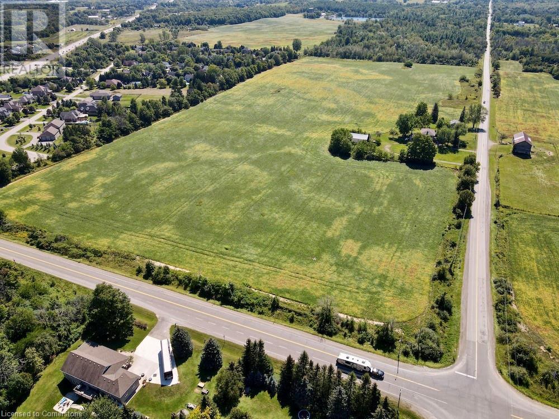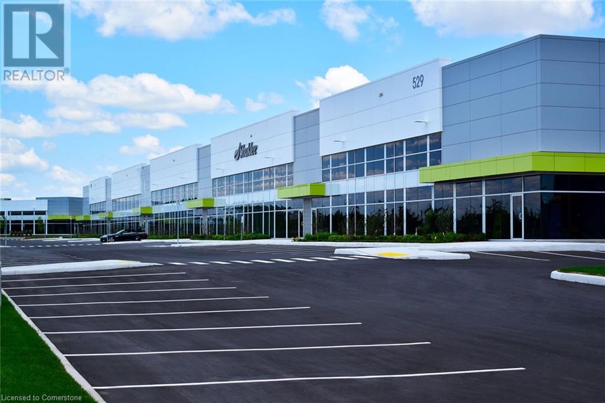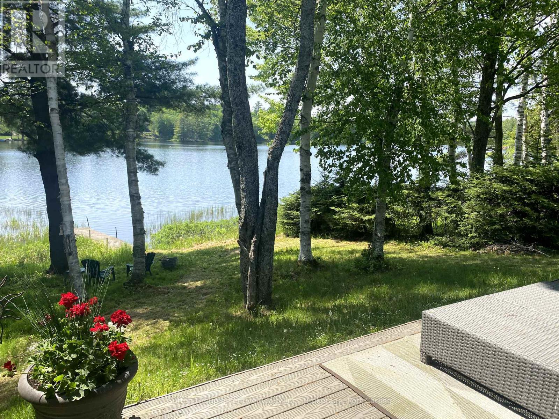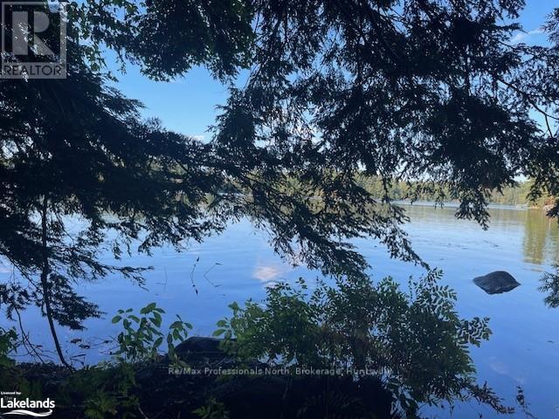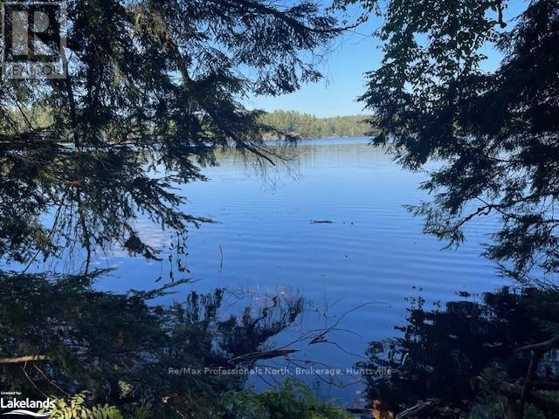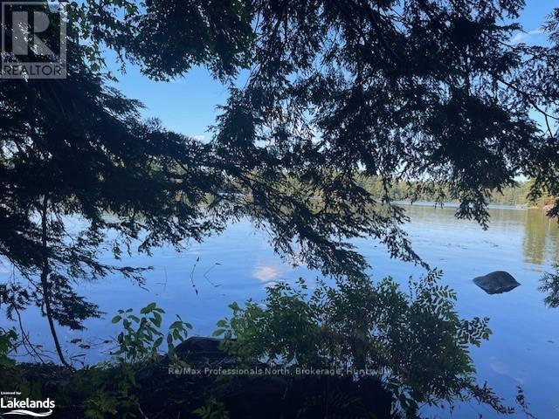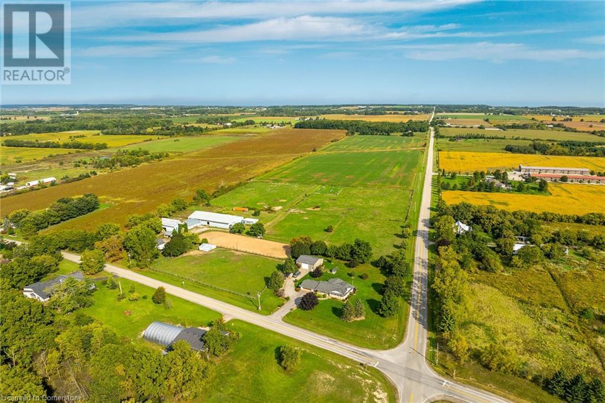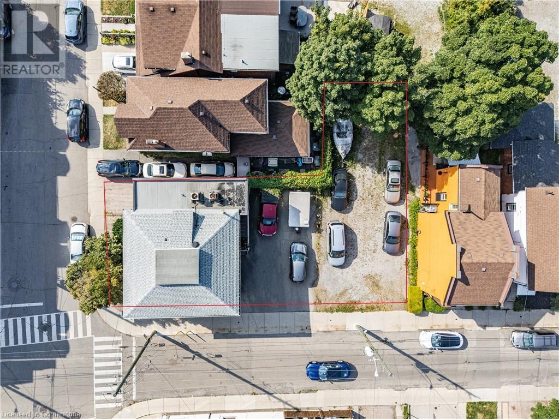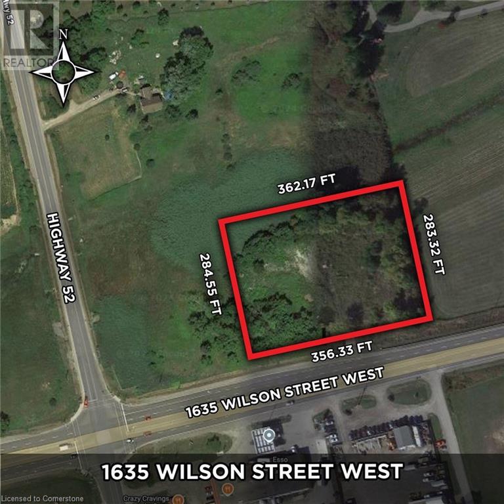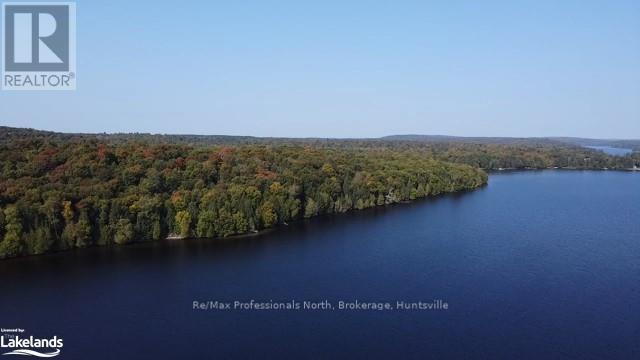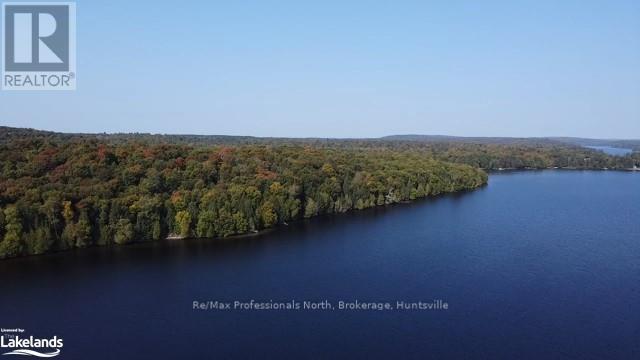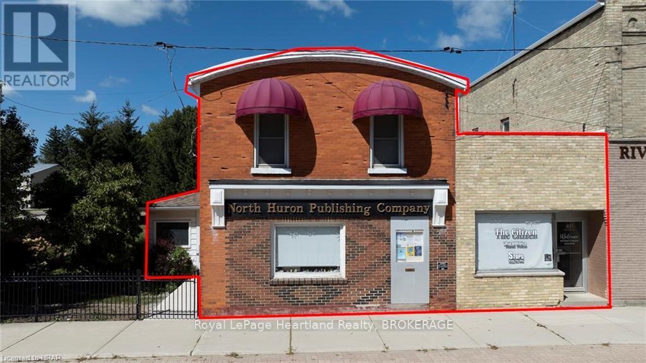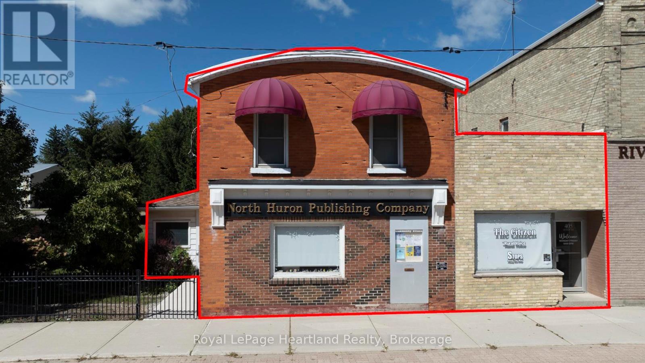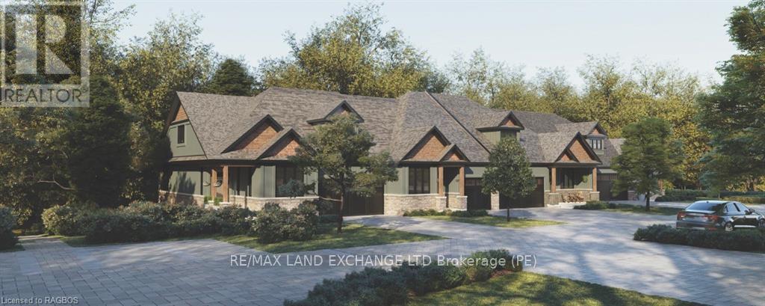404 Queensway W
Simcoe, Ontario
High traffic area on Queensway West in Simcoe, featuring house and industrial workshop on the same lot. Workshop is ~ 4400 square feet over two levels. Features garage-door accessible loading area at back of building and separately metered 3-phase, 600 amp electrical service. 4 bed/2 bath house fully renovated in 2021. 1800 square feet of finished space, with forced air/natural gas heat, central air and attached garage. Property is zoned CS (Commercial Service), allowing for a wide range of uses, including many retail and service applications, as well as re-development. Opportunity to live on premises with your business, or use workshop commercially and rent house for income. (id:37788)
Century 21 Heritage Group Ltd. Brokerage
458 Queensway Highway W
Simcoe, Ontario
1.3 acre lot zoned CS Service Commercial. Allows for many uses, from retail to wholesale, including restaurants, workshops and more. High traffic area that is highly accessible with frontage on both Queensway and Cedar Street. Close to central business district and industrial park. Existing concrete block single-storey building offers approx. 2600 square feet of space. (id:37788)
Century 21 Heritage Group Ltd. Brokerage
305 Bruce Road 13
Native Leased Lands, Ontario
Escape to Your Waterfront Cottage on Bruce Road 13! Nestled on the shores of Lake Huron this cozy 2-bedroom, 1-bathroom cottage, is perfectly positioned to capture stunning waterfront and sunset views. The newly installed patio doors off the living room lead to a large deck with incredible lake views. With direct access to the water, it's the ideal spot for canoeing, kayaking, or simply relaxing by the gentle rocky shoreline. A new deck at the water’s edge adds to the outdoor appeal, while three sheds on the property provide ample storage. Recent updates include a new roof (2022), an upgraded 3-piece bathroom, and many recent updates throughout. This fully furnished retreat is move-in ready, so you can start enjoying it from day one! Set on a spacious 60' x 200' lot with mature trees, with plenty of parking, and an open backyard, there’s plenty of space for relaxation and outdoor fun. Conveniently located just minutes from Southampton and Sauble Beach, you'll have easy access to amenities and dining. Don’t miss this opportunity to create lasting memories with family and friends. Start planning your 2025 summer season at the Lake and pack your bags and move right in. (id:37788)
Royal LePage D C Johnston Realty
1141 King Road
Burlington, Ontario
Single-tenant freestanding industrial building available for lease. Efficient West Burlington location provides close proximity to the QEW, Hwy 403, 407, Aldershot GO, and many amenities. Excellent shipping access features both front and rear loading including 4 truck-level + 4 drive-in shipping doors with ample room for 53' trailers. Clear height ranges from 12' to 18'8 throughout. 600 amps power. GE1 zoning. Approx. 1/2 acre of outside storage at rear. Occupancy April 1, 2025. (id:37788)
Colliers Macaulay Nicolls Inc.
1748 Brock Road
Freelton, Ontario
Extraordinary 72-acres in West Flamborough! This parcel of land stands as a pristine treasure, Never previously sold and now a rare find. For those with grand aspirations, the expansive fields offer limitless opportunities for agricultural pursuits, whether it be a flourishing greenhouse, a horse farm, a serene retirement community, a trucking enterprise, a landscaping business, a veterinary clinic, or simply an exquisite estate. Realize your dreams here. Whether your vision includes establishing a sustainable farm, nurturing crops, or raising livestock, this land serves as the ideal foundation for your entrepreneurial ambitions. The fertile soil and vast expanse provide infinite possibilities for both personal and commercial agricultural endeavors. Please note that the historic stone house, dating back to 1860, is not available for viewing. approximately 50 acres are currently under cultivation, complemented by around 21 acres of forest and an irrigation pond. Prospective buyers and their agents are encouraged to conduct their own due diligence regarding the home's dimensions, potential renovations, tax implications, and future intended uses! (id:37788)
Keller Williams Edge Realty
1748 Brock Road
Freelton, Ontario
Extraordinary 72-acres in West Flamborough! This parcel of land stands as a pristine treasure, Never previously sold and now a rare find. For those with grand aspirations, the expansive fields offer limitless opportunities for agricultural pursuits, whether it be a flourishing greenhouse, a horse farm, a serene retirement community, a trucking enterprise, a landscaping business, a veterinary clinic, or simply an exquisite estate. Realize your dreams here. Whether your vision includes establishing a sustainable farm, nurturing crops, or raising livestock, this land serves as the ideal foundation for your entrepreneurial ambitions. The fertile soil and vast expanse provide infinite possibilities for both personal and commercial agricultural endeavors. Please note that the historic stone house, dating back to 1860, is not available for viewing. approximately 50 acres are currently under cultivation, complemented by around 21 acres of forest and an irrigation pond. Prospective buyers and their agents are encouraged to conduct their own due diligence regarding the home's dimensions, potential renovations, tax implications, and future intended uses! (id:37788)
Keller Williams Edge Realty
529 Michigan Drive
Oakville, Ontario
The unit has been professionally maintained, featuring 24' clear height, polished floors, well built-out office, 200 A of power and 1 truck-level door to accommodate a wide variety of users. The property is offered on a sub-lease basis with a term expiring February 2030. (id:37788)
Colliers Macaulay Nicolls Inc.
1161 4th Concession Rd W
Flamborough, Ontario
Experience the excellent craftmanship, reputation, and quality of this beautiful Northlander CSA-A277 Manufactured 50 x 26; Modular Home. Fabrication within a controlled environment along with Northlanders best-practices and policies, ensure rigid standards in accuracy are attained in all aspects. This year-round home features 2 bedrooms, 2 baths, office area, and in-suite laundry. The large kitchen is complete with an island and breakfast bar, along with adjacent dining room. The living room is separated from the kitchen with a beautiful Napoleon See-Through fireplace. Master bedroom includes a walk-in closet and ensuite bathroom, complete with Jacuzzi tub and standup shower. Second bath is 3pc with stand-up shower. Exterior features include a front and side wrap around deck with 12 x 18; Solarium at the back with an included pellet stove for heat when necessary. The second deck off of the kitchen sliding door is a 10 x 20 complete with hard top roof. Leaf filters installed on eavestroughs as well for easy cleaning. Hot Water Heater and Washer/Dryer Replaced Approximately 4-5 Years ago. All taxes & Land lease amounts are approximate and provided by Seller. Monthly Land Lease Approx. $806.00 includes Water and Sewage. Monthly Municipal water testing fee approx. $100.00 (id:37788)
Realty World Legacy
9 Walter Drive
Haldimand, Ontario
*PEACOCK POINT!*, Lake Erie Lakefront Area 7 & 9 Walter Dr. (Walter Dr.) Haldimand, Nonticoke (Silkirk) N0A 1L0 Lake Erie South Coast, Open Concept 4 Season Cottage/Home/Investment Property. Ready to Customize to your own Taste, with Full Height, Full Basement. highly Sough After Triple Wide Lot, Very Rare for Peacock Point, 180 feet x 85 feet (.35 Acres), Currently set up as one bedroom, more could easily be added. 25x32' Insulated Garage/ Work Shop/ Studio, Metal Roof & Exterior, with Hydro. This Secondary Building has Loads of Potential & Possibilities. Two large decks to capture sunset, and sunrise. Two separate driveway . Beautiful Mature Hardwoods, Red Maple. Easy access to Marinas, Walk to Park, Beach, General Store, community centre. Lots of windows and natural light. Quiet, Lakefront community. 20mins to Port Dover 45 mins to Hamilton, Brantford & 40390 mins to GTA or London *For Additional Property Details Click The Brochure Icon Below* (id:37788)
Ici Source Real Asset Services Inc
34 Hunts Road
Huntsville (Chaffey), Ontario
This beautiful family home or cottage is just under an acre of level property with a gentle slope to the natural sandy shore and dock. This property offers a welcoming open concept living/kitchen/dining area, 3 main floor bedrooms and bathroom with laundry offering one floor living. The living room opens to a full length deck with roof overhang to enjoy every day of the year! The basement is partially finished with two exits, one leading to the oversized garage, in-law suite potential. The high ceilings and room development complete with a 4 piece bathroom makes it close to completion. Outside there is an expansive lawn for using with the kids playing soccer, badminton, trampoline or just appreciate the privacy from the road. There is a second single car garage that is great for storage as well as a well appointed fire pit area for creating smores and late night conversation! Palette has a nearby boat launch and the cottage is close to the beginning of the cottage road so access is easy. The lake itself is healthy and does not restrict boating. This amazing retreat is only minutes to the town of Hunstville and all of its Restaurants, theatre, shopping, library and nightlife. Huntville is a beautiful year round cottage town offering all kinds of local entertainment and events. Don't hesitate to start your cottage dreams or move to the lake in this affordable offering on Palette Lake today!! (id:37788)
Sutton Group Incentive Realty Inc.
3 Stone Gate Lane
Bracebridge (Draper), Ontario
Introducing an exceptional 5.8-acre lakefront lot on the pristine shores of Prospect Lake. Featuring 288 feet of clean, sandy shoreline, this wooded paradise offers the perfect setting for your dream home. With a gentle slope ideal for a walkout basement, this property combines natural beauty with practical convenience. Just a short 15-minute drive east of Bracebridge, it’s the perfect location for those seeking a peaceful retreat close to town amenities. Don’t miss the opportunity to build in one of Muskoka’s most serene environments. (id:37788)
RE/MAX Professionals North
4 Stone Gate Lane
Bracebridge (Draper), Ontario
Discover the unparalleled beauty of this exceptional 13.5-acre waterfront property on the tranquil shores of pristine Prospect Lake. Boasting 757 feet of lake frontage, this maturely forested lot offers multiple prime building sites, a peaceful creek, and a charming beaver pond at the rear. Embrace the natural wonders of Muskoka in this private and serene environment, with a driveway already in place leading to one of the potential building locations. Hydro is available, making it easier to bring your dream home to life. All this, just a quick 15-minute drive to the amenities of Bracebridge. Don’t miss the opportunity to create your private retreat in this breathtaking setting. (id:37788)
RE/MAX Professionals North
2 Stone Gate Lane
Bracebridge (Draper), Ontario
This spectacular 6.5-acre lot on the serene shores of pristine Prospect Lake offers an impressive 337 feet of clean, sandy shoreline and unbeatable privacy. The gently sloping terrain is perfect for building your dream home with a walkout basement. Located along a private road maintained by cottagers in the winter, the lot comes with a new driveway leading towards the future building site, with hydro readily available. This is a rare opportunity to create your private retreat in one of Muskoka's most peaceful settings. (id:37788)
RE/MAX Professionals North
4243 Spring Creek Road
Vineland, Ontario
GREAT COUNTRY OPPORTUNITY. OVER 38 ACRES W/ RENOVATED CENTURY FARM HOUSE, 60'3C1201 INDOOR ARENA, 17 STALL BARN, 7 PADDOCKS, OUTDOOR SAND RING. THIS WAS ONE OF NIAGARA'S TOP EQUESTRIAN CENTRES. TRAINING, SHOW EVENTS & BOARDING!IT ALL HAPPENED HERE! PRESENTLY NUMEROUS HORSES ARE STILL BEING BOARDED AT THIS FACILITY. IF NEW OWNER SO DESIRES, THIS COULD CONTINUE. ARENA AREA FOR SHOW OPPORTUNITIES. EASY ALL YR ROUND ACCESS W/ 2 ROAD FRONTAGES, ANOTHER SMALL OUT BUILDING & SEPARATE WRKSHP, PORTABLE. THE 5 BDRM 2 STRY FARMHOUSE HAS AN ATTACH. GARAGE, LARGE EAT-IN COUNTRY KITCH W/ HDWD FIRS. LIVING RM 14/ F/P, MAIN FLR OFFICE OR 6TH BDRM, 4PC BATH. UPSTAIRS HAS PLANK FLRING, 5 BDRMS, 3PC BATH & FAM RM. ALL NEW WINDOWS, NEVERENDING WATER FROM DRILLED WELL, 200 AMPS, C/A, GEN BACKUP, ETC. (id:37788)
RE/MAX Escarpment Realty Inc.
120 Catharine Street S
Hamilton, Ontario
Attention Builders & Developers. Development Opportunity in Corktown, on Augusta St. *ZONED - E-3 DISTRICT - HIGH DENSITY MULTIPLE DWELLINGS* There is also the opportunity to use or lease the office building while you wait for your approvals. (id:37788)
RE/MAX Escarpment Realty Inc.
1635 Wilson Street W
Ancaster, Ontario
2.3 Acres of A2 agricultural land at the corner of Highway 52 S Prime development area. Do not walk on the property. (id:37788)
RE/MAX Escarpment Realty Inc.
150 Brewery Street
Baden, Ontario
Here is your opportunity to build a new home in an established neighbourhood in a lovely town just minutes from Kitchener Waterloo! Offering just over 1/4 acre of land on a quiet street this lot is a nature lovers paradise with a small creek, mature trees and a serene setting! Take advantage of the preliminary work already complete with the GRCA and Municipality, an Environmental Impact Study, as well as the potential design plans already completed for the lot including the perfect 2 bedroom, 2 bath bungalow ideally suited to retirees or someone requiring a fully accessible property or a multi-story plan if more space is needed! (id:37788)
Royal LePage Wolle Realty
1448-2 West Oxbow Lake Road
Lake Of Bays (Finlayson), Ontario
Presenting a remarkable 2.8-acre lakefront lot on the pristine shores of Oxbow Lake. This exceptional property offers 400 feet of stunning sugar-white sandy beach, ensuring unmatched privacy and tranquility. The lot features a gentle slope, surrounded by mature trees, and enjoys ideal south/east exposure for all-day sun. Located just 20 minutes from the conveniences of Huntsville, this is truly one of the finest waterfront properties available. If you're seeking unparalleled quality and natural beauty in a lakefront setting, this lot delivers it all. (id:37788)
RE/MAX Professionals North
1448-3 West Oxbow Lake Road
Lake Of Bays (Finlayson), Ontario
An outstanding lakefront lot on the pristine shores of Oxbow Lake, offering the similar serenity of Algonquin Park just 20 minutes from Huntsville and its local amenities. With a gentle elevation, this lot is perfect for a walkout basement design. Boasting over 400 feet of Florida-style white sand shoreline, it provides picture-perfect southeast views and ultimate privacy on 3.11 acres of mature forest. This is a rare opportunity to create your dream lakeside retreat in a truly remarkable setting. (id:37788)
RE/MAX Professionals North
185 Bean Street
Harriston, Ontario
TO BE BUILT! BUILDER'S BONUS – $20,000 TOWARDS UPGRADES! Welcome to the charming town of Harriston – a perfect place to call home. Explore the Post Bungalow Model in Finoro Homes’ Maitland Meadows subdivision, where you can personalize both the interior and exterior finishes to match your unique style. This thoughtfully designed home features a spacious main floor, including a foyer, laundry room, kitchen, living and dining areas, a primary suite with a walk-in closet and 3-piece ensuite bathroom, a second bedroom, and a 4-piece bathroom. The 22'7 x 18' garage offers space for your vehicles. Finish the basement for an additional cost! VISIT US AT THE MODEL HOME LOCATED AT 122 BEAN ST. Ask for the full list of incredible features and inclusions. Take advantage of additional builder incentives available for a limited time only! Please note: Photos and floor plans are artist renderings and may vary from the final product. This bungalow can also be upgraded to a bungaloft with a second level at an additional cost. (id:37788)
Exp Realty (Team Branch)
152 Bean Street
Harriston, Ontario
Finoro Homes has been crafting quality family homes for over 40 years and would love for your next home to be in the Maitland Meadows subdivision. The Tannery model offers three distinct elevations to choose from, and this is the Tannery A. The main floor features a welcoming foyer with a closet, a convenient 2-piece bathroom, garage access, a spacious living room, a dining room, and a beautiful kitchen with an island. Upstairs, you'll find an open-to-below staircase, a primary bedroom with a walk-in closet, and 3-piece ensuite bathroom featuring a tiled shower, a laundry room with a laundry tub, a 4-piece bathroom, and two additional bedrooms. Plus, you’ll enjoy the opportunity to select all your own interior and exterior finishes! VISIT US AT THE MODEL HOME LOCATED AT 122 BEAN ST. (id:37788)
Exp Realty (Team Branch)
405 Queen St
North Huron (Blyth), Ontario
Charming Residential & Business Opportunity in Blyth Village!\r\nLAND & BUILDINGS only FOR SALE.\r\nDiscover the perfect blend of residential living & business potential with these two adjoining properties in the heart of Blyth Village. Whether you’re an investor or a homeowner seeking a live-work arrangement, this versatile property offers endless possibilities.\r\nProp 1: Spacious 4-Bedroom Residence with Commercial Space\r\n2-storey property features a 4-BR residence ideal for families or those looking to generate rental income.\r\n • Main Floor: Includes a kitchen, living room, dining area, and a 2-pc bath. The rear entrance opens to a deck & a parking area w/space for 4 vehicles.\r\n • Upper Floor: Houses 4 BR's and a 4-pc bath, providing ample living space.\r\n • Additional Features: Forced air gas heating, central vacuum system, and an on-demand water heater.\r\nFor entrepreneurs, the spacious retail/office area with two street entrances offers prime visibility for a storefront or business venture.\r\nProp 2: Flexible 1-Storey Commercial Unit\r\nCurrently set up as a 1-storey commercial space, this unit can easily be converted for residential or mixed use.\r\n • Features a street-facing retail/customer area, 2 offices, back foyer leading to the rear deck and shared parking area.\r\n • Existing infrastructure allows for seamless separation from Property 1, making it adaptable for standalone rental or business use.\r\nWhy Choose This Property?\r\n • Dual-Income Potential: Rent out both units, or live in the residence while running your business.\r\n • Convenience & Location: Situated in a bustling area of Blyth Village, ideal for attracting customers and tenants.\r\n • Minimal Renovations Required: Ready-to-use residential and commercial spaces with the flexibility to customize.\r\n\r\nThis high-visibility property is a rare find, combining the comforts of home with the potential for income generation in a vibrant and growing community. Don’ (id:37788)
Royal LePage Heartland Realty
405 Queen St
North Huron (Blyth), Ontario
Charming Residential & Business Opportunity in Blyth Village! LAND & BUILDINGS only FOR SALE. Discover the perfect blend of residential living & business potential with these two adjoining properties in the heart of Blyth Village. Whether you're an investor or a homeowner seeking a live-work arrangement, this versatile property offers endless possibilities. Prop 1: Spacious 4-Bedroom Residence with Commercial Space 2-storey property features a 4-BR residence ideal for families or those looking to generate rental income. Main Floor: Includes a kitchen, living room, dining area, and a 2-pc bath. The rear entrance opens to a deck & a parking area w/space for 4 vehicles. Upper Floor: Houses 4 BR's and a 4-pc bath, providing ample living space. Additional Features: Forced air gas heating, central vacuum system, and an on-demand water heater. For entrepreneurs, the spacious retail/office area with two street entrances offers prime visibility for a storefront or business venture. Prop 2: Flexible 1-Storey Commercial Unit Currently set up as a 1-storey commercial space, this unit can easily be converted for residential or mixed use. Features a street-facing retail/customer area, 2 offices, back foyer leading to the rear deck and shared parking area. Existing infrastructure allows for seamless separation from Property 1, making it adaptable for standalone rental or business use. Why Choose This Property? Dual-Income Potential: Rent out both units, or live in the section with potential for a residence while running your business. Convenience & Location: Situated in a bustling area of Blyth Village, ideal for attracting customers and tenants. Minimal Renovations Required: Ready-to-use residential and commercial spaces with the flexibility to customize. This high-visibility property is a rare find, combining the comforts of home with the potential for income generation in a vibrant and growing community. Don't miss your chance to invest in Blyth's thriving future! (id:37788)
Royal LePage Heartland Realty
25 - 14 Cedar Creek
Saugeen Shores, Ontario
Welcome to the Yellow Birch Model an exterior unit. Boasting 1393 sq. ft. on the main floor and an additional 942 sq. ft. of finished walkout basement space, this home offers room to live, work, and relax. Standard 9-foot ceilings on the main floor and over 8-foot ceilings in the basement enhance the sense of openness throughout. Built by Alair Homes, renowned for superior craftsmanship; Cedar Creek features 25 thoughtfully designed townhomes that combine modern living with the tranquillity of a forested backdrop. Choose your personal selections and finishes effortlessly in our presentation room, designed to make the process seamless. Cedar Creek offers four stunning bungalow and bungalow-with-loft models. Each home includes: A spacious main-floor primary bedroom, full walkout basements for extended living space, and expansive decks overlooking the treed surroundings. These homes are part of a vacant land condo community, which means you enjoy the benefits of a freehold townhome with low monthly condo fee (under $200). The fee covers private road maintenance, garbage pick-up, snow removal, and shared green space. The community is a walkable haven featuring winding trails, charming footbridges, and bubbling creeks woven throughout the landscape. Nature is not just a feature here its part of everyday life. Located in Southampton, within beautiful Saugeen Shores, you'll enjoy year-round access to endless beaches and outdoor adventures, unique shops and local cuisine, a vibrant cultural scene with events for every season, and amenities, including a hospital right in town. These homes are Net-Zero ready, ensuring energy-efficient, sustainable living. Features like EV charger readiness reflect forward-thinking design paired with timeless craftsmanship. Additional Notes: Assessment/property taxes TBD. HST is included in price, provided the Buyer qualifies for the rebate and assigns it to the builder on closing. Measurements from builder's plans... (id:37788)
RE/MAX Land Exchange Ltd.


