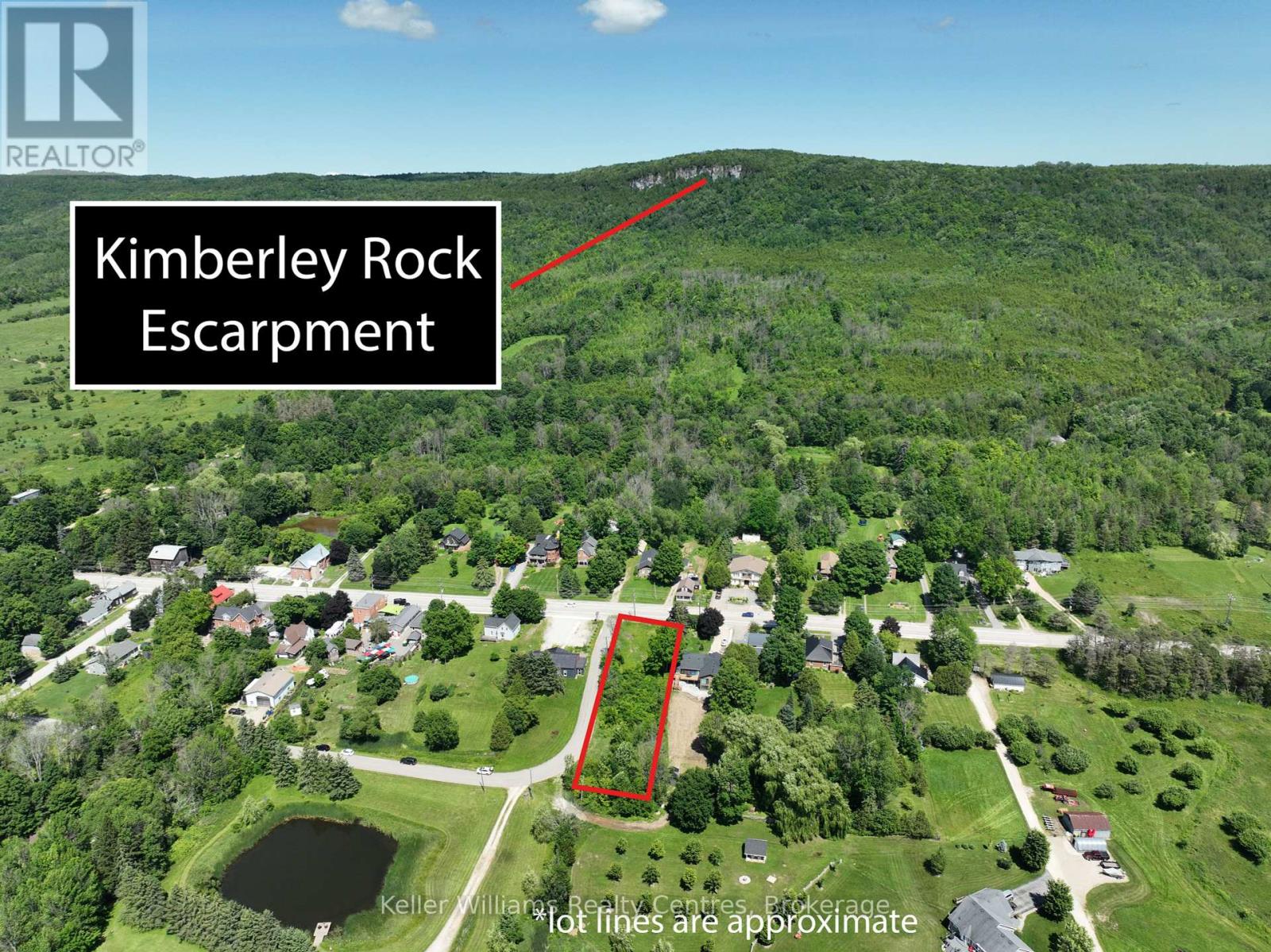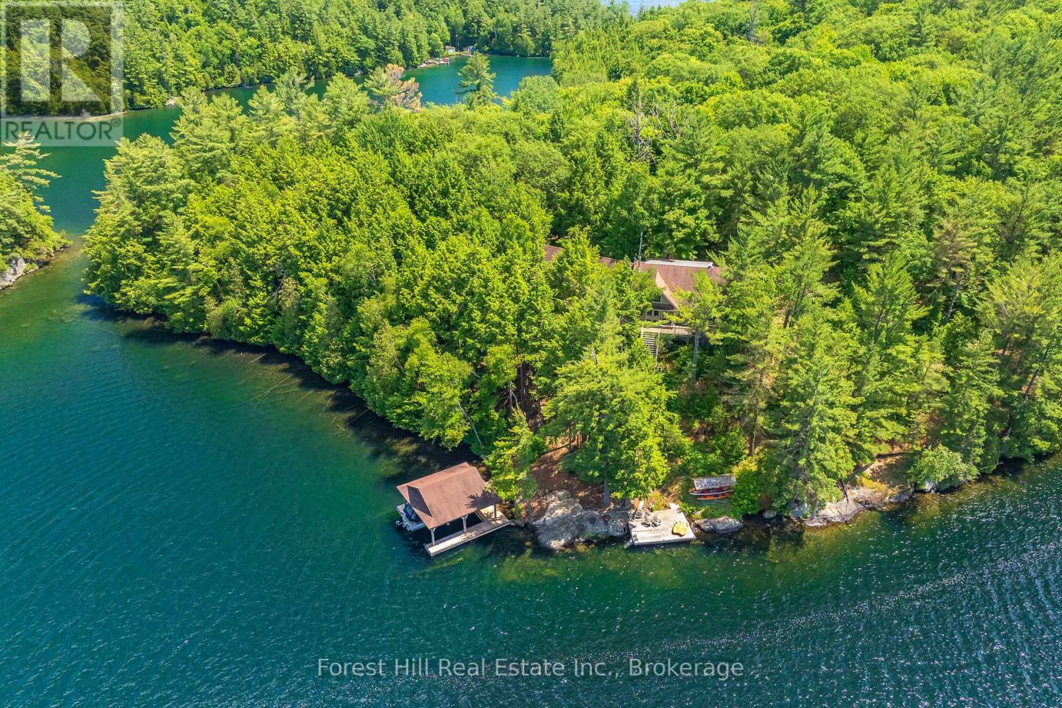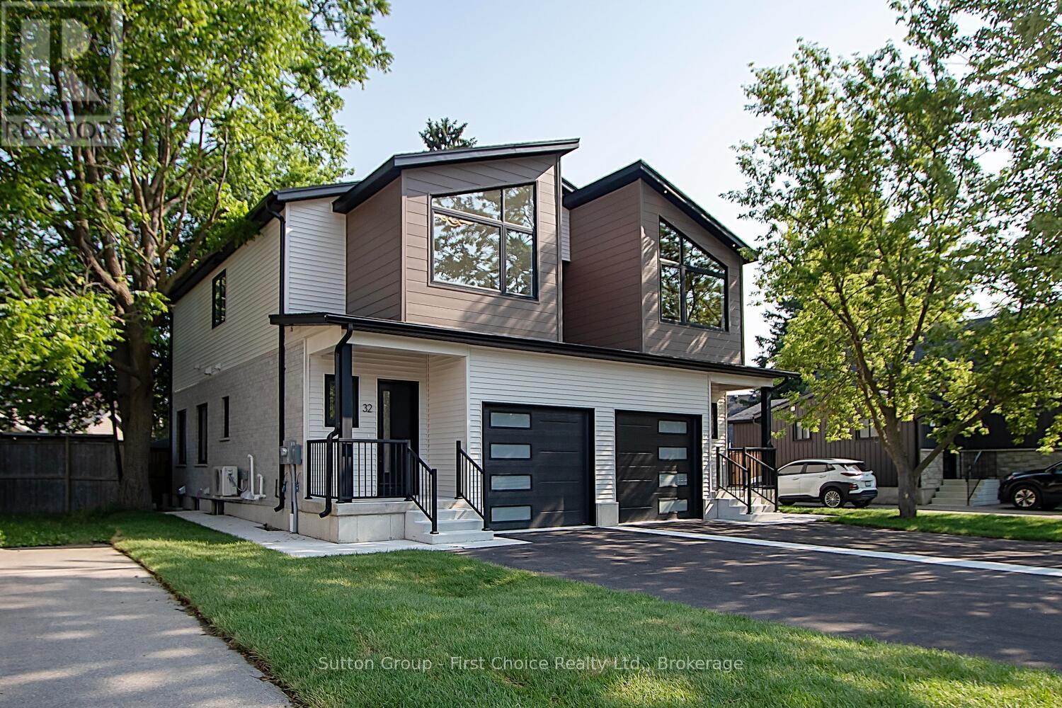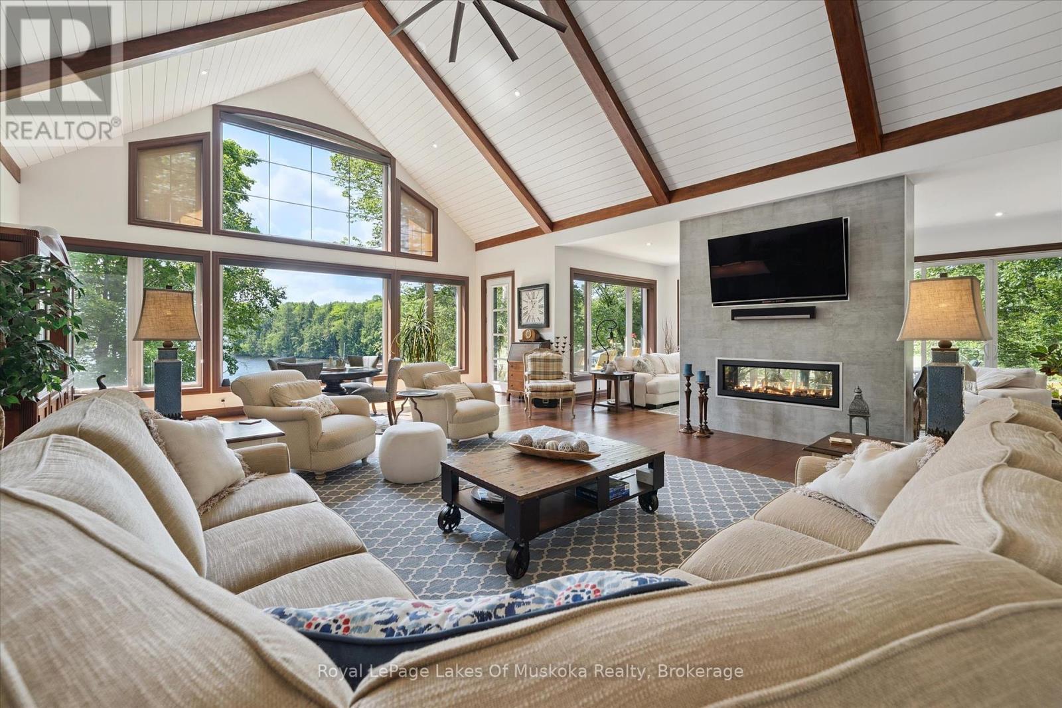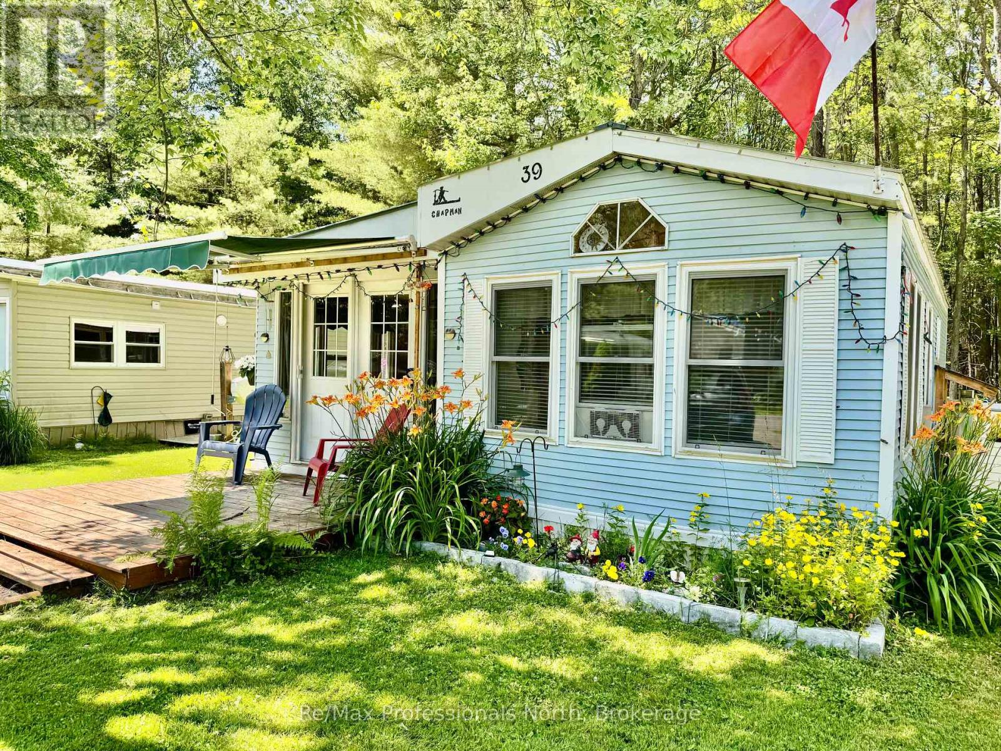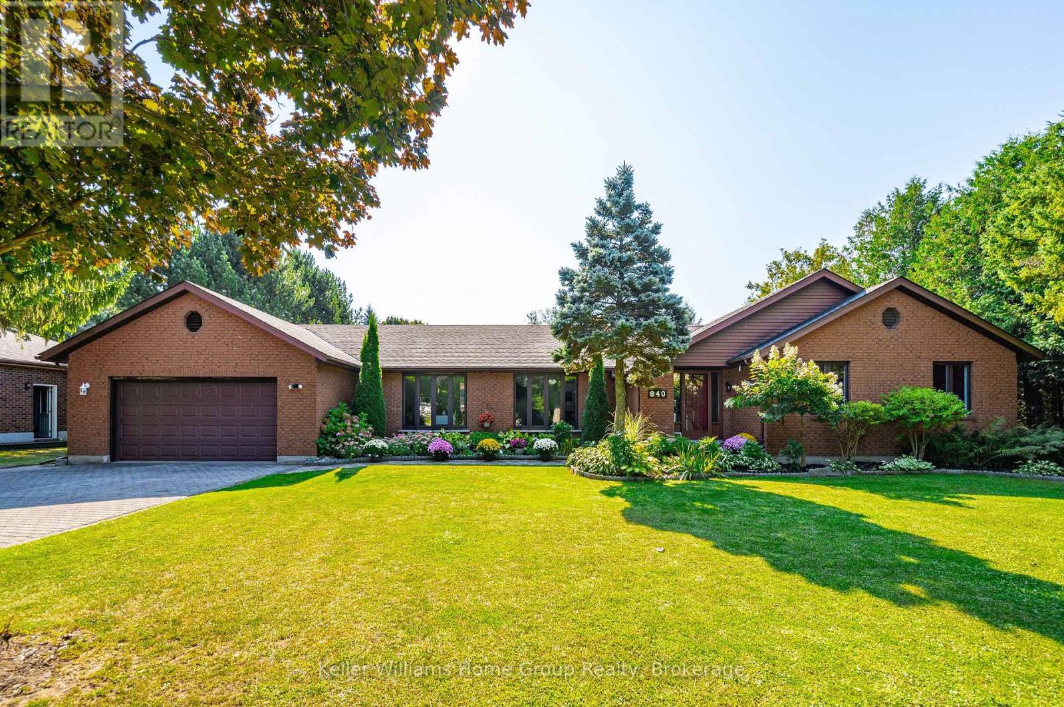34 Northview Heights
Cambridge, Ontario
This cute semi detached home is located in a quiet area of Galt, close to schools and parks. It features a spacious living room and a large open concept eat in kitchen with new stainless steel appliances. This 3 bedroom home is located in a prime location within walking distance to amenities, schools, Cambridge Mall and short drive to the 401. This is a perfect home for anyone looking to get into the market. (id:37788)
Royal LePage Wolle Realty
Lt 20 Creamery Road
Grey Highlands, Ontario
Welcome to this scenic large buildable lot in the charming village of Kimberley, Ontario a rare opportunity to create your custom home in one of the most picturesque regions of Grey County. Set against the stunning backdrop of the Niagara Escarpment, this property offers breathtaking views and endless possibilities. Located just 35 minutes from Collingwood and only 15 minutes from The Roost Winery, you'll be surrounded by local charm, nature, and year-round adventure. Kimberley is home to vibrant shops, cozy restaurants, and some of Ontarios best hiking trails, including access to the Bruce Trail / Beaver Valley Trailer just minutes away. Imagine sipping coffee on your future deck while watching the sun rise over the ski hills. With nature at your doorstep and all-season activities nearby, this lot is the perfect canvas for your weekend retreat or full-time home. As an added bonus, the seller is a custom builder and is available upon request to help you design and build your dream home, tailored to your vision and lifestyle. (id:37788)
Keller Williams Realty Centres
1 Island Sl 19 Island
Muskoka Lakes (Cardwell), Ontario
Welcome to beautiful Robert's island on spectacular Skeleton lake. Skeleton lake is known for it's crystal clear water, rugged dramatic shorelines, fantastic for sailing and kayaking. This "Strickland" built four bedroom cottage exudes warmth and character. The spacious open concept floor plan is designed for entertaining, a grand loft for the pool table or media room, gorgeous super sharp new custom kitchen, enjoy the natural environs from the wonderful oversized muskoka room. At the shore you will find an impressive timber frame boat port, enjoy fantastic summer sunsets on the lounge swim dock with fabulous granite rock out cropping. Stroll down the meandering path to a special sitting dock to enjoy the sunrise with your morning coffee . Over 500 feet of shoreline, 2.6 acres of beautifully forested lands ensure your privacy. Island living provides a wonderful different lifestyle feeling one can only experience. A must see! (id:37788)
Forest Hill Real Estate Inc.
110 Mary Avenue
Georgian Bluffs, Ontario
So good you wont be able to take your eyes off it. That's 110 Mary Avenue. This gorgeously updated 4-bedroom, 2-bathroom bungalow is tucked at the end of a quiet cul-de-sac in one of Georgian Bluffs' most loved neighbourhoods.The curb appeal? Immaculate. Crisp white exterior, bold black accents, natural and warm timber posts, and a welcoming covered porch. Inside, it's modern, fresh, and thoughtfully designed with true one-floor living and a finished basement for bonus space. The main floor features stunning luxury wide plank vinyl flooring (2024), black soundproof solid-core interior doors (2025), and fresh white wood trim throughout. The sunny living room is anchored by a striking black accent wall, and the dining room brings the drama with coffered black wall paneling - high style in all the right places. The kitchen is white and bright with a tile backsplash, matte black sink, brand new appliances (2025), and sliding glass doors leading to a huge 450 sq ft raised deck (2025) with no backyard neighbours. Three bedrooms on the main floor include a primary with his and her closets and a private 3-piece ensuite. Two more generous bedrooms share a 4-piece bath. You've got main floor laundry and a mudroom with inside access from the garage - everyday living made easy. Downstairs? A cozy rec room with a gas fireplace, a fourth bedroom, an insulated workshop, and updated flooring (2025) with dry-core subfloor to keep things warm and dry all year long. All the big stuff is done: Windows (2024), Front Door (2024), Garage Door (2022), Attic Insulation (2024), and Sump Pump (2023). Big private lot. Mature trees. Great neighbours. Fibre optic internet, and yes, SkipTheDishes delivers. This is a turn-key home in a location you'll love - and it's ready for you to move right in. (id:37788)
Keller Williams Realty Centres
32 Cobourg Lane
Stratford, Ontario
Welcome to 32 Cobourg Lane this brand new and thoughtfully designed, custom-built semi offers 3 bedrooms, 3 bathrooms, and upgraded features throughout. The open-concept layout boasts a stylish kitchen, modern finishes, and bright, airy living spaces. A separate entrance provides excellent potential for guest accommodations, in-law capability with heated exterior stairs and in-floor radiant heat in the basement for added comfort. Enjoy a fully fenced backyard, perfect for relaxing or entertaining. Ideally located just minutes from downtown Stratfords shops, dining, parks, schools and theatre district- a perfect blend of modern living and custom quality! (id:37788)
Sutton Group - First Choice Realty Ltd.
38 Rocky Drive
Huntsville (Brunel), Ontario
No wonder this property was featured on the front cover of Muskoka Life Magazine as it is suitable for year round ultimate retirement, multi-generational and recreational living. This 5000+ sq ft, 2017-custom home is where contemporary meets traditional, fully furnished and turn key with 316 ft of lake frontage, deep enough to dive off the dock and a shallow area for the little ones, all conveniently located just minutes to the town hub. Level parking and entrance. Once you open the 8-foot high front door, you will be drawn to the long southern views of Mary Lake.This home was personally designed by the current owner with ease of living and entertaining in mind, all conveniences on one level with 9 ft ceilings, 8 ft doors, soaring vaulted ceilings, engineered hardwood flooring throughout and a chefs worthy kitchen with an abundance of storage, the oversized island and open floor plan with a granite 2 sided propane fireplace and cozy sitting room off the grand room and main floor laundry rm. The private Master wing with large walk-in closet and spa worthy ensuite with heated Italian ceramic flooring, additional 2nd main floor bedroom all on one level.The lower level, completed with 4 additional bedrooms, full bath, gym and family room with easy walkout/entry from/to lakeside fun. A very well-thought-through design on all floors. Fibre Optic and let's not forget the large deck with tempered glass railings. 2-car garage with separate entrances for snowmobiles & slanted floors for drainage. At the west side of the property, the boathouse & boat lift. Adjacent to low key family run marina for your gas. There is not one corner of this home or outbuilding that is not designed well for lavish Lakefront living on Mary Lake with access to 40 miles of boating. Enough said, come see yourself as this property is ready for your showing, where you will fall in love and just need to pack your toothbrush and personals. Are you ready making new memories at your new Muskoka address? (id:37788)
Royal LePage Lakes Of Muskoka Realty
363 Golf Course Road
Conestoga, Ontario
Backing onto Conestogo Golf Course with stunning views of lush greens and manicured fairways, this elegant custom home offers the perfect blend of luxury, comfort, and location. Enjoy the charm of small-town living just steps from the Grand River and nearby trails, while only a 10-minute drive to Waterloo, St. Jacobs, and Elmira. A welcoming vestibule opens to a grand curved staircase and center hall layout. Natural light fills the home, showcasing crown moulding, California shutters, and rich maple hardwood. The living room, currently a music room, provides flexibility, while the formal dining room features pot lights, elegant trim, and direct access to the high-end maple kitchen. Designed for function and style, the kitchen boasts granite counters, a custom hood, built-in appliances, wall-to-wall pantry storage, and an 8-ft island with breakfast bar. The dinette opens to a deck overlooking the golf course and your private backyard retreat. The family room features a tray ceiling, built-ins, and gas fireplace. A 2-pc bath and mudroom are located off the garage entry. Upstairs offers four bedrooms, a home office with custom built-ins, upper laundry with cabinetry, and a 4-pc bath. The primary suite features double-door entry, custom walk-in closet, double-sided gas fireplace shared with the 5-pc ensuite which has granite counters, a jetted tub, and body-jet shower. The finished basement includes a rec/media room, gym, 4-pc bath, and a newly constructed Wine Bar…a destination in itself. With cedar plank ceilings and a warm, inviting aroma that awakens the senses, this space feels like a getaway. Pull up a stool at the bar, complete with built-in wine and beverage fridges, or cozy up by the fireplace with a blanket to enjoy a movie or the big game. The fully fenced backyard boasts an in-ground pool with waterfall, two-tier deck with outdoor kitchen, bar, pergola, hot tub, and gas firepit. Stamped concrete and lush gardens complete the curb appeal. (id:37788)
Chestnut Park Realty Southwestern Ontario Ltd.
43 Great Gabe Crescent
Oshawa, Ontario
Welcome to this beautifully maintained 2-bedroom, 2-bathroom townhome, offering the perfect blend of comfort, style, and functionality. The open-concept main floor features a spacious living and dining area with a walk-out to a private terrace — ideal for morning coffee or winding down in the evening. One of the standout features of this home is the extended driveway, offering parking for two vehicles in addition to the built-in single-car garage — a rare convenience for townhome living! Inside, enjoy a bright and modern layout that suits professionals or small families alike. With direct garage access and well-kept interiors, this home is move-in ready. Perfectly located just minutes from Ontario Tech University, Durham College, Costco, top-rated schools, shopping, public transit via Simcoe Street North, and with easy access to Hwy 7. Don't miss this opportunity — schedule your showing today! (id:37788)
Exp Realty
632 Royal Fern Street
Waterloo, Ontario
Welcome to this charming 3-bedroom, 2.5-bathroom home nestled on a quiet dead-end street in the highly desirable Columbia Forest neighbourhood of Waterloo. Meticulously cared for inside and out, this home offers a warm and inviting layout with plenty of space for the whole family. Upstairs, you’ll find a spacious and bright family room — the perfect spot to relax, watch movies, or gather with loved ones. The finished basement provides even more flexible space that can be used as a rec room, home gym, or anything else you need. The attached heated garage adds year-round convenience, while the exterior offers great curb appeal and a well-kept yard. All of this in an unbeatable location, close to top-rated schools, parks, and amenities. Don’t miss your chance to own this lovingly maintained home in one of Waterloo’s most sought-after neighbourhoods! (id:37788)
Exp Realty
332 Wellington Street
Brantford, Ontario
Welcome home to this cute 3 bedroom and 2 bath home in the heart of Brantford. This home has all that a small family would need at such and affordable entry price to the market. The 3 bedrooms located on the upper floor are good sizes for a home of this era. The large living room, dining and kitchen area on the main floor are open and inviting and great for hosting. The basement has a recroom getaway and addition washroom and untility room with storage. The back yard is fully fenced and has many shrubs and trees to make it a pleasant retreat. The driveway is off to the side with 2 parking spots and easy in and out. This property is priced to sell with motivated sellers! Don't miss your opportunity to purchase a walk in ready 3 bedroom property that you have an affordable mortgage that is likely cheaper than rent! Call today for your private showing. (id:37788)
RE/MAX Twin City Realty Inc.
1007 Racoon Road
Gravenhurst (Morrison), Ontario
Charming and efficient 2 bedroom home backing onto Forest! Welcome to this beautifully maintained 720 sq ft double-wide mobile home located in the desirable Sunpark Beaver Ridges Estates. This 2 bedroom, 1 bathroom home offers exceptional comfort, privacy, and value in a peaceful, nature-filled setting. Cost effective heating by the cozy propane wall furnace and a brand-new 2024 pellet stove coupled with upgraded 2x6 walls and for reliability a portable generator included that runs the whole unit. The upgraded full-size propane water heater ensures plenty of hot water, while the updated bathroom with tongue and groove adds a modern touch. Step outside and enjoy the tranquility of your own backyard oasis backing onto greenspace, offering complete privacy and a serene backdrop year-round. The level lot includes two sheds for additional storage and room to work on hobbies or outdoor gear. Pride of ownership is evident throughout this well-maintained home perfect for year-round living or a peaceful getaway retreat. The park as a clubhouse for social gatherings, an in ground outdoor pool and access to a private lake out back. Don't miss this rare opportunity to own a move-in ready home surrounded by nature! (id:37788)
RE/MAX Professionals North
840 St George Street E
Centre Wellington (Fergus), Ontario
This exceptional 2,797 sq. ft. all-brick bungalow is nestled on a desirable half-acre lot in Fergus, combining space, functionality, and style. Boasting 5 spacious bedrooms and 4 bathrooms, this home is perfect for family living or hosting guests. The entertainers dream kitchen on the main floor offers ample counter space, modern appliances, and a seamless flow into the formal dining room. Downstairs, the fully finished lower level features a cozy family room with a gas fireplace, a second kitchen, and a massive 25'x39' rec room, providing endless possibilities for entertainment. With direct walk-out access to the patio, this lower level is ideal for hosting indoor-outdoor events. Enjoy summer evenings on the expansive deck that stretches across the back of the house, offering stunning views of the large, landscaped yard and the green space that borderstwo sides of the property . A double car garage with direct access into the home add convenience to this remarkable property. Perfect for those seeking a spacious and versatile home in one of Fergus's most sought-after neighborhoods! (id:37788)
Keller Williams Home Group Realty


