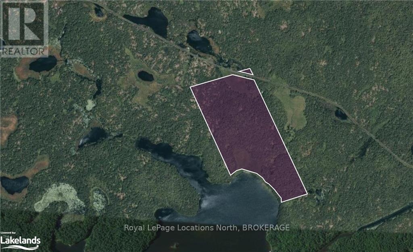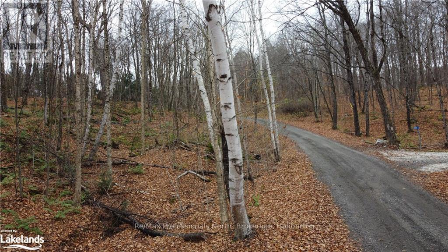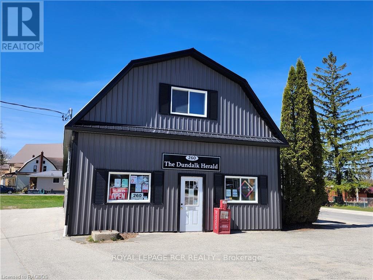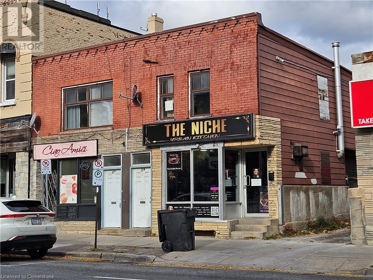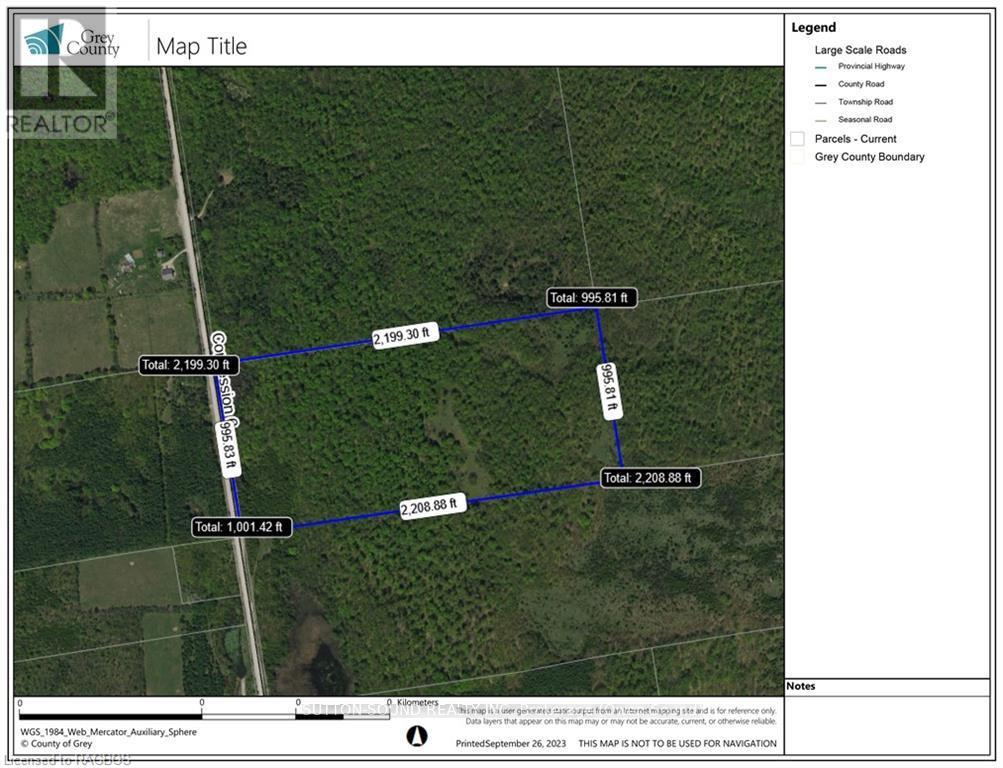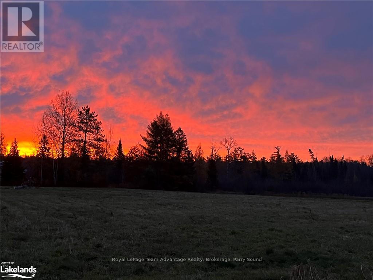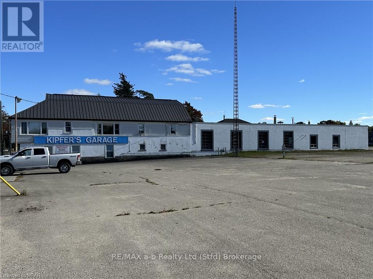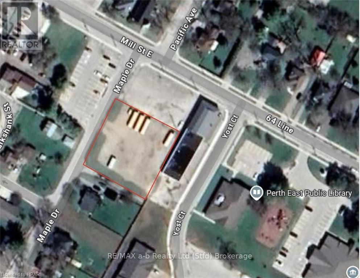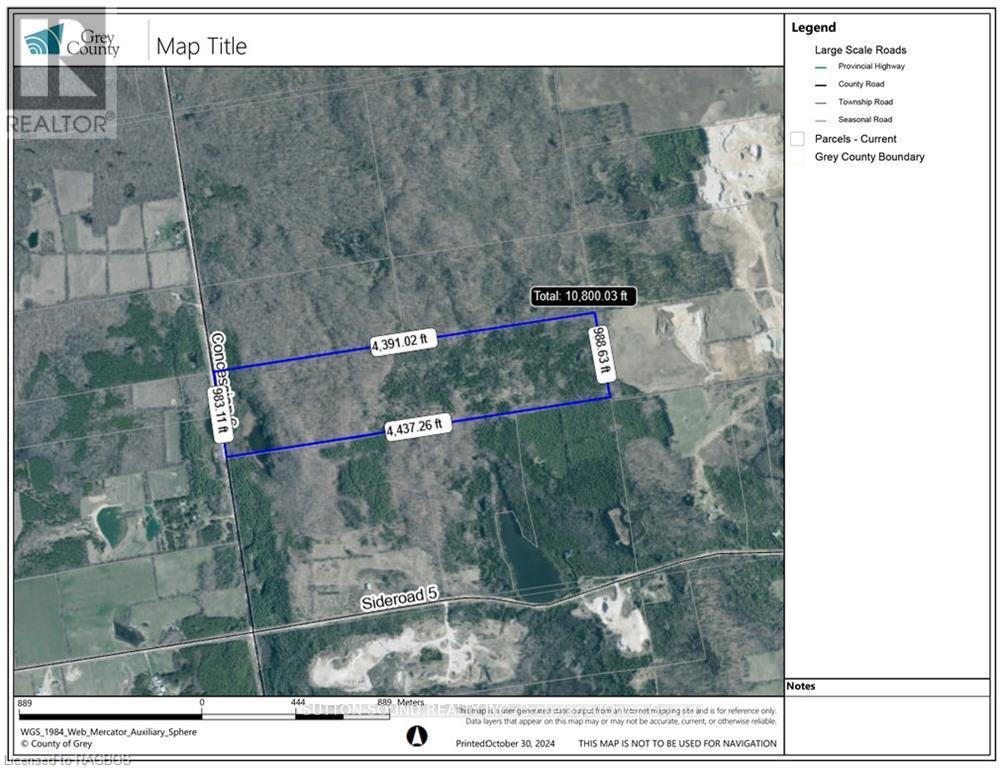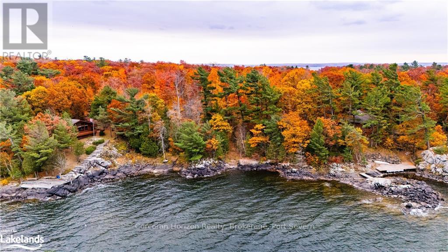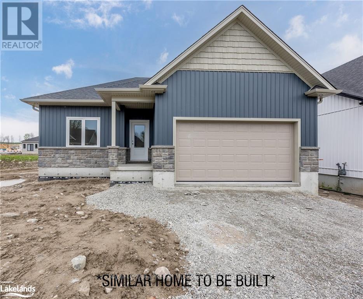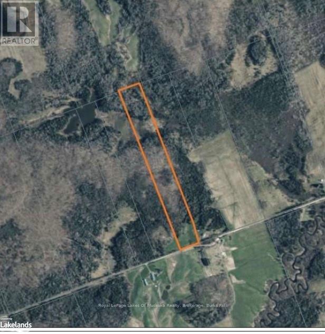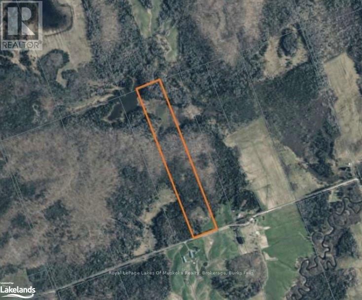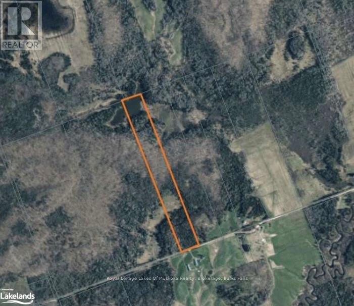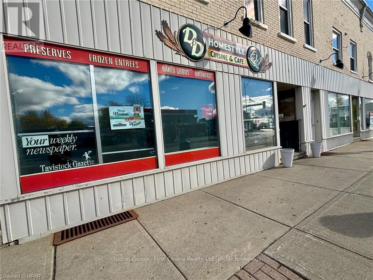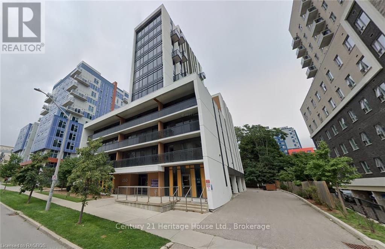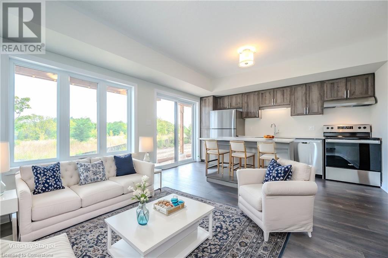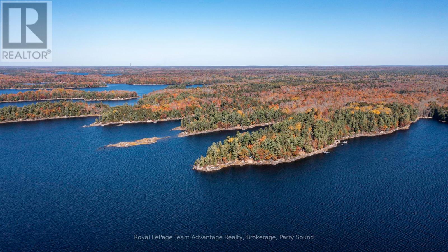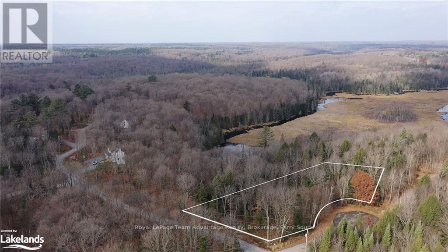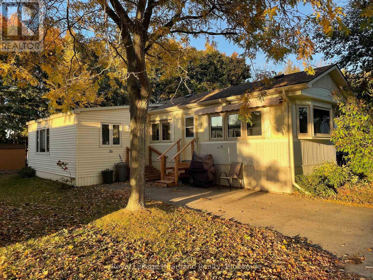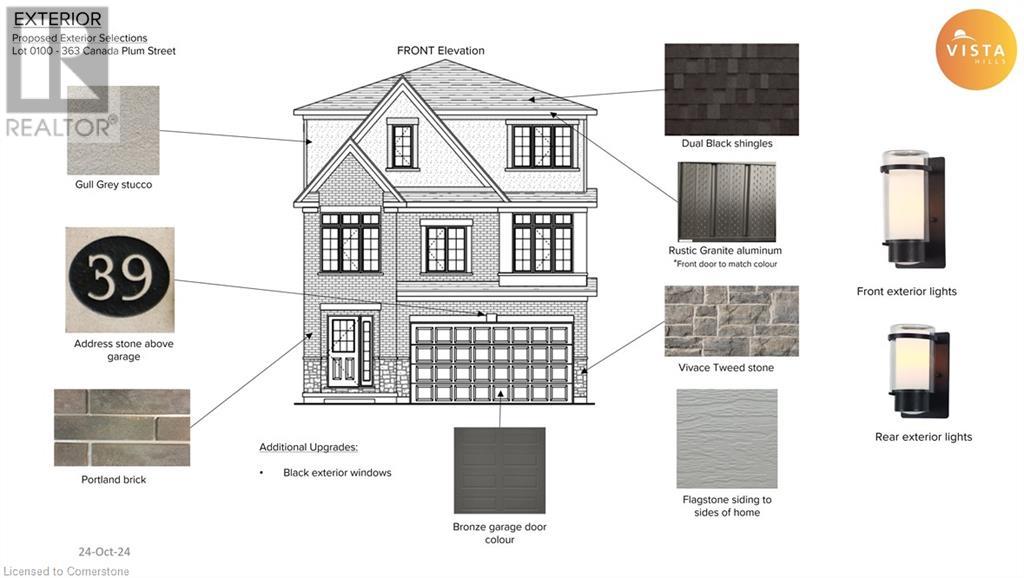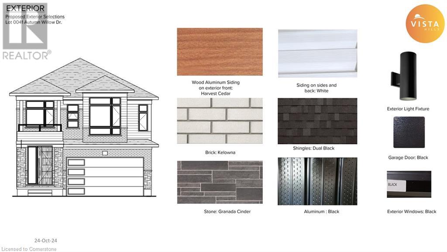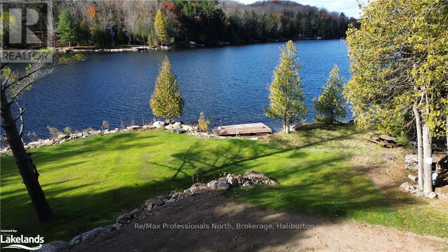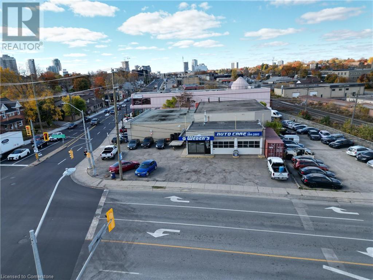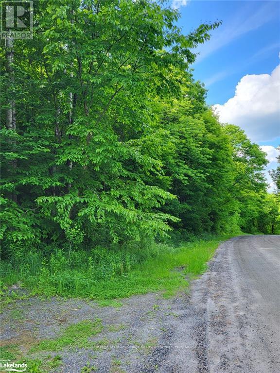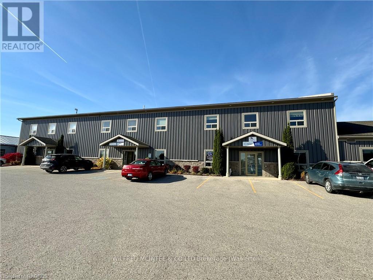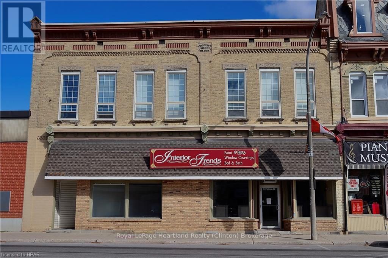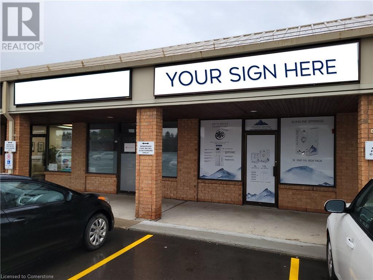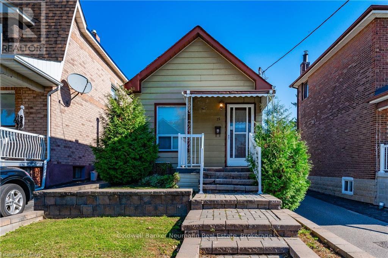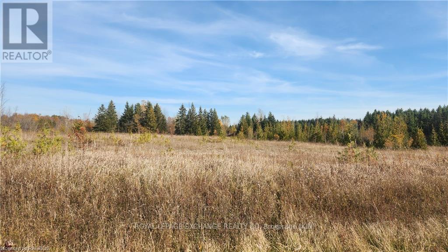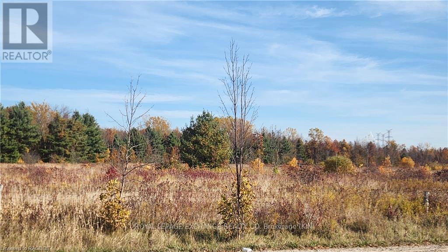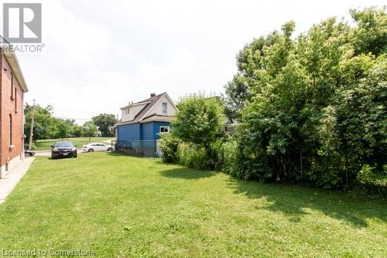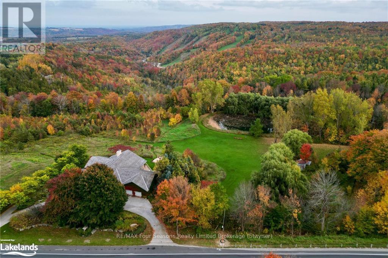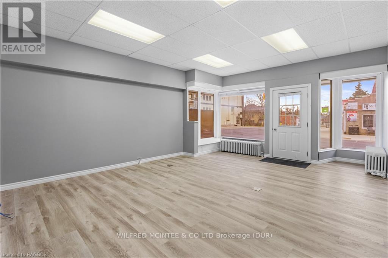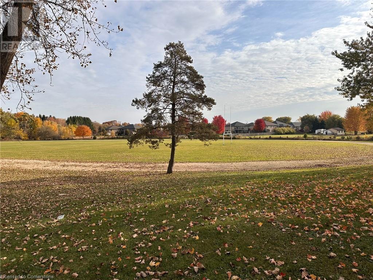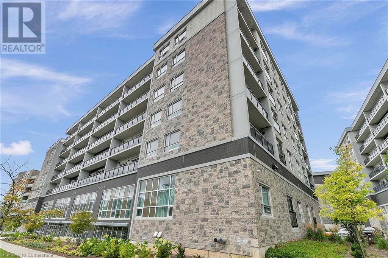8381 Bolger Lake
Whitestone, Ontario
Discover the peaceful charm of Bolger Lake in Whitestone, Ontario, with this expansive 86 Acres property and approx 1500 lineal feet of waterfront offering southwest exposure and a serene location in a quiet bay. The views here are tranquil, capturing the true essence of cottage country. The property is boat-access, making it an ideal spot for those seeking privacy and a connection to nature.\r\n\r\nAccessing the property is part of the adventure. Starting from the village of Ardbeg, you?ll travel along a cottage road and hydro cut, leading to a trail suitable for Jeeps, Trucks / ATVs. This trail takes you to the Bolger Lake landing, where a community-run boat ramp allows you to leave your vehicle and a short boat ride will bring you to your secluded lakeside retreat.\r\nThis property, located within Wildlife Management Unit (WMU) 49, is perfect for outdoor enthusiasts. Bolger Lake is well-known for its excellent walleye and bass fishing, and it also offers direct boat access to Kassegaba Lake, with short overland portages to other small fishing lakes nearby.\r\n\r\nWith its southwest-facing exposure, the property enjoys long sun-filled afternoons and stunning sunsets, making it a perfect location for those looking to build a peaceful lakeside retreat or invest in a unique piece of Ontario?s cottage country. (id:37788)
Royal LePage Locations North
0 Basshaunt Lake Road
Dysart Et Al (Guilford), Ontario
Prime Building Opportunity in Haliburton's Eagle Lake Community** Discover your dream building site in one of Haliburton's most sought-after neighborhoods, near the thrill of the ski hill. This property spans just over 2 acres of picturesque hardwood forest, gently sloping to provide an idyllic setting for your future home. With a driveway already started and a cleared building site at the crest, you're just steps away from panoramic views over a tranquil pond. Experience the essence of four-season living in the Highlands: - **Summer**: Access the Eagle Lake for boating and enjoy the public beach for family fun. - **Fall**: Revel in the vibrant foliage during mountain biking adventures. - **Winter**: Hit the slopes for skiing and snowboarding at Sir Sam’s Ski & Ride. - **Spring**: Watch nature awaken in your own backyard. Convenience is key, with the Eagle Lake Country Market, offering gas, LCBO, and more essentials, only a short drive away. This is your chance to create a year-round retreat in this dynamic and growing community. (id:37788)
RE/MAX Professionals North
260 Main Street E
Southgate, Ontario
Location, Location. Large Commercial Building. Downtown Dundalk. Highly Visible. C2 Zoning With Wide Variety Of Uses. Excellent Street Appeal. Open Concept Layout. Main St. Location. Close To Grocery Store Plaza. Land And Building Only. (id:37788)
Royal LePage Rcr Realty
4-6 Bond Street Street W
Oshawa, Ontario
Attention investors! Welcome to 4-6 Bond St. W. A mixed used commercial building, 2 retail stores on main floor and 2 one-bed unit apartment upstairs. One residential unit tenant just move out and the rest units are occupied by the reliable tenants and generating good cash flow. The vacant unit is easy to rent for more than $1000 plus hydro monthly. A great location in downtown core area, near all amenities and transportation hub just right cross street. Don't miss this great opportunity! (id:37788)
Solid State Realty Inc.
6 Concession 6
Southgate, Ontario
50 acre parcel with lots of potential. Build your home on this private parcel or make it your recreation go to place for hunting, personal trails, snow shoeing or peaceful walks that the tranquility of 50 acres provides. Property is mostly treed with bigger percentage hardwood bush and some coniferous trees. 20 minutes from Owen Sound. Seller has completed the Environmental Impact Study and is preceding with severance of this 50 acres from the existing 150 acres. Severance to be completed early spring.100 acres is for sale also. All offers will need to be conditional upon completion of severance. Property is managed under Forest Management Plan reducing the taxes. New owner will have apply for new Forest Management Plan. Does not have to be continued. (id:37788)
Sutton-Sound Realty
0 Alexandria Crescent
Seguin, Ontario
Newly severed 3-acre corner building lot zoned RU. Flat and cleared and ready to build your new family home. Halfway between Humphrey and Rosseau in the Township of Seguin. This property is close to recreational trails, hiking trails, schools, recreation centre, library and golf courses. This property is 25 minutes from Parry Sound where you'll find the Stockey Centre for the Performing Arts, 5 minutes from Rosseau and 45 minutes from centres such as Bracebridge, Huntsville, Gravenhurst, Port Carling and Bala. The property is located on a year-round road maintained by the municipality. (id:37788)
Royal LePage Team Advantage Realty
15 Mill Street E
Perth East (Milverton), Ontario
Opportunity Knocks! Seldom does a commercial property come up for sale with so much flexibility. Roughly 9500 sq foot automotive repair building, with ample bays, offices and 3 residential units for peripheral income. All this while sitting on a roughly 0.5 acre commercial parcel touching 3 separate roads, and abutting a public parking lot. The possibilities for this land are broad indeed, many manners of commercial type, from store to hotel, to institutional uses and with the possibility of some additional residential, to increase your bottom line. All this while being only a short jaunt from larger urban centres. Parcel is 4 separate pieces being sold together, explore your options today. An additional 0.7 acre parcel is for sale on MLS®#40669778 to give a combined 1.2 Acres (appx) and increased opportunities. (id:37788)
RE/MAX A-B Realty Ltd
Pt Lots 55 & 56 Maple Drive
Perth East (Milverton), Ontario
A rare opportunity for a 0.7 Acre Lot right in the center of Milverton ready for development. Currently zoned Commercial C-1 for a variety of uses, but the potential to re-zone to R-1 exists. Lot size is appx 170' x 172'. The parcel & garage beside this lot is also for sale under MLS®# 40669775, and can be bought together for additional potential and uses. (id:37788)
RE/MAX A-B Realty Ltd
Pt Lt 14 Concession 5
Chatsworth, Ontario
100 acre parcel with lots of potential. Build your home in the privacy of space you have with this parcel or make it your recreation go to place for hunting and the tranquility that 100 acres provides. Lots of space for trails, snowshoeing etc. Property is mostly treed with bigger percentage hardwood bush and some coniferous trees. 20 minutes from Owen Sound. Property could be purchased with adjacent 50 acres. (id:37788)
Sutton-Sound Realty
471 North Shore Rd
Georgian Bay (Baxter), Ontario
Discover 2+ acres of prime waterfront land on the stunning shores of Georgian Bay, perfectly poised for you to build your dream retreat! This exceptional property at prestigious Moore Point features 240 feet of prime waterfront, providing serenity with expansive views. With a shoreline that offers favourable slope and depth for docking, your boat can be conveniently kept and set to cruise the 30,000 Islands. Imagine endless days filled with lakefront activities and breathtakingly beautiful sunsets over the bay. Just five minutes from Highway 400, this property combines the beauty of secluded lakeside living with the convenience of an easy commute. Located only 1 to 2 hours from Toronto, this is the ideal setting for a getaway or year-round residence. Embrace the best of both worlds with peaceful, private, waterfront living along with accessibility to urban amenities. Make Georgian Bay your paradise today! (id:37788)
Corcoran Horizon Realty
3 Simcoe Street
Wasaga Beach, Ontario
Almost Beachfront! Stunning Shore Lane Chalet Across from a Sandy Access Point. Welcome to this beautiful property in the highly desirable Brock?s Beach area, just steps from Georgian Bay. This beautifully designed home or recreational property sits on a generous 135' wide lot, offering plenty of outdoor living space for you to enjoy. You?ll be greeted by a bright and airy open-concept living area with vaulted ceilings, stunning two-story windows, allowing natural light to pour in, floor to ceiling gas fireplace and offering seasonal views of the bay. The kitchen features quartz countertops, gas range, stainless steel appliances and makes a perfect spot to connect as a family and enjoy easy entertaining. Offering 3 spacious bedrooms and 3 full baths, including a master retreat on the upper second floor a 4-piece ensuite, and a private balcony overlooking the great room with seasonal views of the bay. The second floor features two additional bedrooms, a convenient laundry room, which includes a second master bedroom suite. Enjoy the seamless connection between indoor and outdoor living with walkouts to patio decks, perfect for hosting family and friends. The professionally landscaped property, lined with Armour stone, provides a peaceful, private and elevated setting. The finished lower level includes a media room, studio or family room and inside access to a mudroom and two-car garage. With just a short stroll to beach access, you can easily enjoy the sunset, launch your kayak, paddle board, or take a refreshing swim. This home offers the perfect blend of a luxurious beach lifestyle and cozy, year-round living. Don?t miss out on this excellent location, move-in ready home that provides the best of both worlds with access to the beach, shore line bike rides and only 20 minutes to the ski hills and hiking trails along the escarpment. Collingwood's Historic Downtown with great restaurants, chic shops and a cafe vibe is a 10-minute drive. (id:37788)
Revel Realty Inc.
Pt Lt 24 Concession A
Brockton, Ontario
Discover the charm of village living with this newly severed, unserviced 0.601-acre estate-sized lot in the heart of Cargill. Featuring a generous footprint of 130.96? x 200.17?, this property combines rural tranquility with community charm, offering serene farmland views to the west and the welcoming Cargill Community to the east. Ideally located within walking distance to Teeswater River, the Cargill Park, and Cargill Community Centre, it provides both convenience and a sense of connection. Fronting on Queen St., and only a 30-minute drive to the shores of Lake Huron and Bruce Power, this lot is the perfect canvas to build your dream home in a peaceful yet accessible location. (id:37788)
Exp Realty
250 Lester Street Unit# 1
Waterloo, Ontario
Remarkable retail location in the heart of the University Corridor. 419 Sq ft of finished space. Located inside of a new development with many residents and daily foot traffic to and from the universities. Wide range of uses allowed. Book your showing today! (id:37788)
Century 21 Heritage House Ltd.
134 Brandon Avenue
Severn (Coldwater), Ontario
Be in your gorgeous fully upgraded pre-build bungalow in the sought after town of Coldwater this year. The front exterior features stone accent and vinyl siding. This 1,228 sqft home is laid with vinyl plank flooring throughout, 9? main floor interior ceilings, and boasts 2 bedrooms, and 2 full bathrooms. Custom kitchen includes island as per layout with shaker style soft-close doors and drawers, one pot and pan drawer, under counter lighting with light valence, and crown, with quartz kitchen countertop from builder?s selection. The landscaping will be fully sodded as well as paver stones at front entrance. Located in the beautiful community of Coldwater and is nearby ski hills, golf courses, trails, and just a walk away from any amenities. Home is still under construction, see the feature sheet in the documents. Taxes not assessed yet. (id:37788)
Royal LePage Lakes Of Muskoka Realty
Lot 3 Hill And Gully Road
Ryerson, Ontario
Lot 3 of 3 prime building lots is only minutes away from the up and coming village of Burk's Falls which has everything you need for day to day living. Easy access to Hwy 11 for the commuter, you're only 25 minutes away from Huntsville. Approximately 30 acres of beautiful, untouched countryside featuring a generous mix of hard and soft wood, cleared meadows to roam with nature, and a pond near the rear of the lot to enjoy nature the way it was intended. Multiple building sites on this lot for your dream home, a place to enjoy the peace and quiet of the country and views of farmland. Sit in your screened porch and relax in the morning or after a long day. Enjoy a chance viewing of a deer or moose grazing nearby or look up at the night sky and enjoy the all stars and constellations visible in a sky with no light pollution. Lot is located on a year round, municipally maintained road for easy access. 2 other neighbouring lots available - refer to MLS #40668667 and MLS #40668741. Vendor Take Back Mortgage may be available. Contact listing agent for details. (id:37788)
Royal LePage Lakes Of Muskoka Realty
Lot 2 Hill And Gully Road
Ryerson, Ontario
Lot 2 of 3 prime building lots is only minutes away from the up and coming village of Burk's Falls which has everything you need for day to day living. Easy access to Hwy 11 for the commuter, you're only 25 minutes away from Huntsville. Approximately 40 acres of beautiful, untouched countryside featuring a generous mix of hard and soft wood, cleared meadows to roam with nature, and a pond near the rear of the lot to enjoy nature the way it was intended. Multiple building sites on this lot for your dream home, a place to enjoy the peace and quiet of the country and views of farmland. Sit in your screened porch and relax in the morning or after a long day. Enjoy a chance viewing of a deer or moose grazing nearby or look up at the night sky and enjoy the all stars and constellations visible in a sky with no light pollution. Lot is located on a year round, municipally maintained road for easy access. 2 other neighbouring available - refer to MLS #40668667 and MLS #40668759. Vendor Take Back Mortgage may be available. Contact listing agent for details. (id:37788)
Royal LePage Lakes Of Muskoka Realty
Lot 1 Hill And Gully Road
Ryerson, Ontario
Lot 1 of 3 prime building lots is only minutes away from the up and coming village of Burk's Falls which has everything you need for day to day living. Easy access to Hwy 11 for the commuter, you're only 25 minutes away from Huntsville. Approximately 30 acres of beautiful, untouched countryside featuring a generous mix of hard and soft wood, cleared meadows to roam with nature, and a pond near the rear of the lot to enjoy nature the way it was intended. Multiple building sites on this lot for your dream home, a place to enjoy the peace and quiet of the country and views of farmland. Sit in your screened porch and relax in the morning or after a long day. Enjoy a chance viewing of a deer or moose grazing nearby or look up at the night sky and enjoy the all stars and constellations visible in a sky with no light pollution. Lot is located on a year round, municipally maintained road for easy access. 2 other neighbouring lots available - refer to MLS #40668741 and MLS #40668759. Vendor Take Back Mortgage may be available. Contact listing agent for details. (id:37788)
Royal LePage Lakes Of Muskoka Realty
8 Woodstock Street N
East Zorra-Tavistock (Tavistock), Ontario
Busy Cafe and Catering business offering Specialty Coffees and Beverages, Breakfast, Deli Sandwiches, Homestyle Meals, Bakery items, Jams, Seasonings and Spices located on a busy corner in the Town of Tavistock and a local favourite in Oxford County could be the ideal opportunity you have been searching for! This successful business has local and trusted suppliers and a loyal customer base, seating for 40 and the ability to use nearby facilities for catering larger events. The business is located within leased premises. ***Please do not go directly to view or contact landlord, contact your trusted REALTOR® to discuss. (id:37788)
Sutton Group - First Choice Realty Ltd.
1 - 250 Lester Street
Waterloo, Ontario
Remarkable retail location in the heart of the University Corridor. 419 Sq ft of finished space. Located inside of a new development with many residents and daily foot traffic to and from the universities. Wide range of uses allowed. Book your showing today! (id:37788)
Century 21 Heritage House Ltd.
Lt 1 Pt 821 Inglis Drive
Grey Highlands, Ontario
This hidden gem is a 1+ acre treed lot at the end of a quiet cul-de-sac, bordering the tranquil Beaver River. The property boasts a limestone bluff near the river, adding unique character. A mix of trees provides privacy and serenity, you can enjoy beautiful views of the river. Additionally, a 4-acre open space park block along one side adds extra privacy. Build your dream home on this idyllic property with over 250' of riverfront and enjoy the soothing sounds of the rippling water. An excellent spring is present at the base of the property, and the entrance is already in place, ready for you to start crafting your dream home. This incredible location offers ample opportunities for recreation and relaxation. Enjoy year-round activities with Beaver Valley and Blue Mountain ski resorts just a 20-minute drive away, as well as numerous golf courses and hiking trails nearby. A short trail takes you straight into the charming Village of Feversham. Own your piece of nature and love where you live. (id:37788)
Century 21 In-Studio Realty Inc.
15 Stauffer Woods Trail Unit# J39
Kitchener, Ontario
Ready to occupy NOW at Harvest Park in Doon South, this beautiful 1 bedroom, 1 bathroom, carpet-free home features a walkout to a patio looking over greenspace - not a feature found very often at this price! The open-concept layout is bright and airy - and comes with stainless kitchen appliances, stackable washer/dryer, air conditioning, a surface parking spot and in-unit storage space. The condo fees include Rogers Internet (1.5 GB), exterior maintenance and snow removal. Situated in a superb South Kitchener location, this property provides easy access to Hwy 401, Conestoga College, and nearby walking trails, ponds and greenspaces. Current promotions include $10,000 off price (already reflected in price shown here) and development charged capped at $0. Drop in to the sales centre at 154 Shaded Creek for more information - open Mon/Tues/Wed 4-7 pm and Sat/Sun 1-5 pm or ask your agent to arrange a private showing! (id:37788)
Royal LePage Wolle Realty
10 - 10 Main W/s Street
Wasaga Beach, Ontario
This is an amazing opportunity to take our restaurant or retail store. This is the perfect opportunity to capitalize during the towns revitalization project as the west end of beach area one will be under construction and the east end of beach area one will have some of the only remaining stores and retail spaces available. This unit is currently the location of "The Beach Fries" The unit comes turn key. Equipment includes kiosk, Slushy machine, Refrigerator x 2, Stand up Freezer, 2 Deep Fryers, Commercial Hood Range, Microwave, Hot Water Tank, Cabinets, Sinks, etc. The utility cost are in addition to the lease amount $2500.00 + Taxes for the year. (id:37788)
RE/MAX By The Bay Brokerage
81 Amorak Trail
Whitestone, Ontario
Discover the unparalleled beauty of Wahwashkesh Lake with this stunning 5.8-acre lot nestled in the coveted Whitestone Bay. Offering an impressive 223 feet of pristine frontage this property is a rare find for those seeking tranquility and natural splendour. Access is via a private seasonal road maintained year-round by a dedicated road association allowing you to enjoy all seasons and immerse yourself in the picturesque surroundings. The lot boasts lovely topography providing stunning vistas, an easy path to the naturalized rocky shoreline and southern exposure for your future cottage build. Towering trees offer both privacy and a sense of seclusion, hydro at the lot line, while an already-installed circular driveway makes access effortless. Additionally, a septic system was put in just three years ago giving you a head start on your dream home. Wahwashkesh Lake is the largest lake in the Parry Sound District renowned for its crystal-clear waters and vibrant ecosystem. It is ideal for exploring the numerous bays, fishing, swimming or lazing by the shoreline. This is more than just a property; it?s an opportunity to create lifelong memories in one of Ontario?s most sought-after destinations. Don?t miss your chance to own a slice of paradise on Wahwashkesh Lake. Whether you?re looking for a seasonal retreat or a year-round home, this lot provides a perfect canvas to start planning your future in this idyllic setting! Don't forget to click the video link!! (id:37788)
Royal LePage Team Advantage Realty
181 Clarkes Lane
Huntsville (Stephenson), Ontario
Discover your dream retreat on this stunning 1.58-acre lot located on the outskirts of Utterson Village. Situated on a year round municipally maintained, quiet cul-de-sac this property offers a perfect blend of privacy and tranquility while remaining conveniently close to all the amenities you need. Surrounded by a nicely wooded landscape the lot features a charming small stream that winds through the property enhancing its natural beauty. Enjoy lovely views of a serene pond making this the ideal backdrop for your next project or future home. Only 5 minute walk away you will find Utterson Public Park which offers tennis courts, basketball, baseball diamond, playground equipment and picnic area. Located between Huntsville and Bracebridge (15-20 minutes away), Utterson is known for its picturesque scenery and outdoor recreational opportunities. There are a number of local lakes with public beach and boat accesses nearby. The area boasts a rich community spirit and is perfect for those seeking a peaceful lifestyle without sacrificing access to shops, restaurants and local services. Most utilities including hydro and fibre optics are readily available at the lot line. Embrace the charm of Utterson and start envisioning the possibilities on this exceptional lot! Easy access, only 2km to Highway 11 and 2hrs from the GTA...This is your chance to own a slice of paradise. Don't forget to click the video link!! (id:37788)
Royal LePage Team Advantage Realty
36 Sutton Drive
Ashfield-Colborne-Wawanosh (Colborne), Ontario
Well kept, affordable home for families or individuals looking to downsize is now being offered for sale at 36 Sutton Dr. in the land leased park known as Huron Haven Village, located just north of the Town of Goderich. The home consists of 3 bedrooms, 1bathroom, a kitchen with upgrades consisting of a new countertop, backsplash, new 7 in 1 stove, new fridge, updated cabinets and eat in dining area. The living room is located at the front of the home and a secondary cozy sitting room with propane fireplace is conveniently located at the back of the home. Exit to the backyard from the sitting room where you will find a private deck with no neighbours behind. Features of this home include new exterior doors, replacement windows throughout with tint on some, central vac, central AC, new electric owned hot water heater, new washer 2021 and dryer 2024. Outside you will find 2 new storage sheds, the roof on the home was replaced approx. 10 years ago, it is vinyl sided and the back of the lot is lined with mature trees for privacy. The community offers an outdoor inground swimming pool and clubhouse. Call your REALTOR today to book a showing. (id:37788)
Royal LePage Heartland Realty
363 Canada Plum Street
Waterloo, Ontario
Under construction Activa built home. The Hampshire Model (Walk-up floorplan design) - 2,823qft, with double car garage. This 4 bed, 3.5 bath Net Zero Ready traditional style home features a finished basement, bedroom level laundry, insulation underneath the basement slab, dual fuel furnace, air source heat pump and ERV system and a more energy efficient home! Plus, a carpet free main floor, upgraded ceramic flooring in all entryways, bathrooms and laundry room as well as quartz countertops throughout the home, plus so much more! Activa single detached homes come standard with 9ft ceilings on the main floor, principal bedroom luxury ensuite with glass shower door, larger basement windows (55x30), brick to the main floor, siding to bedroom level, triple pane windows and much more. For more information, come visit our Sales Centre which is located at 259 Sweet Gale Street, Waterloo and Sales Centre hours are Mon-Wed 4-7pm and Sat-Sun 1-5pm. (id:37788)
Peak Realty Ltd.
Royal LePage Wolle Realty
714 Autumn Willow Drive
Waterloo, Ontario
Under construction Activa built home. The Summerpeak Model - 2,412sqft, with double car garage. This 4 bed, 2.5 bath Net Zero Ready contemporary style home features bedroom level laundry, taller ceilings in the walkout basement, insulation underneath the basement slab, dual fuel furnace, air source heat pump and ERV system and a more energy efficient home! Plus, carpet free main and second floor, upgraded ceramic flooring in all entryways, bathrooms and laundry room as well as quartz countertops throughout the home, plus so much more! Activa single detached homes come standard with 9ft ceilings on the main floor, principal bedroom luxury ensuite with glass shower door, 3-piece rough-in for future bath in basement, larger basement windows (55x30), brick to the main floor, siding to bedroom level, triple pane windows and much more. For more information, come visit our Sales Centre which is located at 259 Sweet Gale Street, Waterloo and Sales Centre hours are Mon-Wed 4-7pm and Sat-Sun 1-5pm. (id:37788)
Peak Realty Ltd.
Royal LePage Wolle Realty
4 - 10 Main W/s Street
Wasaga Beach, Ontario
This is an amazing opportunity to take our restaurant or retail store. This is the perfect opportunity to capitalize during the towns revitalization project as the west end of beach area one will be under construction and the east end of beach area one will have some of the only remaining stores and retail spaces available.This unit is currently vacant The equipment and business are being sold separately and are in addition to the Lease amount. (id:37788)
RE/MAX By The Bay Brokerage
1137 Tumbledown Rock Road
Highlands East (Glamorgan), Ontario
What an opportunity to start your dream of cottaging on beautiful Salerno Lake. This property is located at the very end of Tumbledown Rock Road, so you have no through traffic. The property comes with a brand-new septic system approved for a 4 bedroom and 3 full bathrooms. The building site is cleared, and landscaping has been done with a dock installed already, which will save you the hassle, time and money! 254 feet of excellent waterfront with Southwest exposure, deep water off the dock allows for good swimming. There is also a shallow entry sand/ rock area and a sheltered cove. Granite Rock outcroppings and no neighbours to the one side, makes this lot completely private. Salerno lake is about 4 km in length and features great fishing for walleye bass and Muskie. This property is located on a seasonal road and is just 2.5 hours from the GTA. (id:37788)
RE/MAX Professionals North
360 Victoria Street N
Kitchener, Ontario
Prime 2-Bay Auto Service Building at High-Exposure Corner lot! Don’t miss this opportunity at the busy intersection of Victoria and Lancaster. This two-bay auto service building boasts exceptional visibility and accessibility, making it an ideal location for auto repair, car sales, or related automotive services, restaurant, pet services, personal services and many more uses under the commercial Mix-2 Zoning. High-traffic area with strong exposure to passing vehicles daily—maximize your business potential in this strategic location! 1,250 SF 2 - bay auto shop with 2 cranes and 2 entrances. (id:37788)
Coldwell Banker Peter Benninger Realty
0 Haines Lake Road
Mcdougall, Ontario
Welcome to an extraordinary opportunity to own 19.1 acres of pristine vacant land boasting an impressive 3000-plus feet of frontage along the picturesque Haines Lake Road. Nestled just minutes away from the charming town of Parry Sound this expansive property offers a perfect canvas for your dream retreat or investment venture. As you explore the landscape you'll be captivated by the diverse beauty of the mixed forest featuring majestic maples ideal for tapping. Imagine the seasonal spectacle as the vibrant hues of autumn transform the surroundings into a breathtaking display. A meandering creek adds a touch of tranquility to the property enhancing the natural charm and providing a serene backdrop to your future endeavours. The rolling hills coupled with some sloping terrain create a dynamic and captivating topography that adds character to every corner of this expansive parcel. With 19.1 acres at your disposal the potential for development is abundant. Whether you envision a private estate, recreational haven or something else this property offers the canvas for your imagination to flourish. Seize this rare chance to own a piece of nature's bounty where the possibilities are as vast as the land itself. Don't miss out on the opportunity to make this enchanting property yours - a blank canvas awaiting your vision. Contact today to embark on the journey of transforming these 19.1 acres into your own piece of paradise. (id:37788)
Royal LePage Team Advantage Realty
18 Homestead Drive
Clearview, Ontario
Collingwoodlands Gem. Discover a serene retreat just minutes from Osler Ski Club, Oslerbrook Golf and Country Club, and all the conveniences of Collingwood. This charming 3-bedroom, 2-bathroom home combines old-world charm with modern comfort across a spacious, 2375 sq. ft., making it a perfect blend of style and coziness. Nestled on an oversized half-acre lot, beautiful front porch, decks, paths, balcony and even a relaxing area to enjoy hammock time. The property is surrounded by mature trees, offering privacy and a true connection to nature. Step inside to find a bright, open-concept design with inviting spaces. The main floor includes a generous family room, eat-in kitchen adjacent to a great room, and three gas fireplaces that make each season cozy, bedroom and full bath with walk in shower. Original farmhouse features blend seamlessly with thoughtful updates for today?s lifestyle, creating a unique and welcoming ambiance. The Master suite offers a walk out balcony, walk in closet and was originally two bedrooms made into one generous master bedroom. The upstairs bathroom has a beautiful freestanding bathtub with view to the backyard and sauna. Outdoor enthusiasts will love the expansive back deck, ideal for BBQs and gatherings, while the mudroom and 1.5-car garage provide convenience for an active lifestyle. With a circular drive accommodating six cars, there?s plenty of room for family and guests alike. Only five minutes from downtown Collingwood?s shops and restaurants, this home offers a peaceful sanctuary while keeping everything you need close at hand. (id:37788)
Revel Realty Inc.
2 - 15 Ontario Road
Brockton, Ontario
Discover the ideal location for your business with this versatile commercial space available for lease. Currently offering 900 square feet, this property has the flexibility to expand up to 1,700 square feet to suit your needs. Situated in the highly desirable Walkerton Business Park, this location boasts ample parking for both customers and staff, ensuring convenience and accessibility. The zoning allows for a wide range of business activities, making it an ideal choice for various enterprises. Don’t miss this opportunity to secure a prime space in a thriving business community. Contact your agent today to schedule a viewing! (id:37788)
Wilfred Mcintee & Co Limited
552 Balsam Poplar Street
Waterloo, Ontario
Move In Ready Activa built home!!! The Elderberry Model - 2,456sqft, with double car garage. This 4 bed, 2.5 bath Net Zero Ready traditional style home features a finished walkout basement with 3-piece bathroom, insulation underneath the basement slab, dual fuel furnace, air source heat pump and ERV system and a more energy efficient home! Plus, carpet free on the main and second floor, upgraded ceramic flooring in all entryways, bathrooms and laundry room as well as quartz countertops throughout the home, plus so much more! Activa single detached homes come standard with 9ft ceilings on the main floor, principal bedroom luxury ensuite with glass shower door, larger basement windows (55x30), brick to the main floor, siding to bedroom level, triple pane windows and much more. For more information, come visit our Sales Centre which is located at 259 Sweet Gale Street, Waterloo and Sales Centre hours are Mon-Wed 4-7pm and Sat-Sun 1-5pm. (id:37788)
Peak Realty Ltd.
Royal LePage Wolle Realty
11 Victoria Street
Central Huron (Clinton), Ontario
Welcome to 11 Victoria Street - a commercial storefront in an amazing location, at the crossroads of highway 4 and 8, downtown Clinton. This spacious unit features 1,500 square feet of commercial space, with high ceilings and updates throughout. The main room features a large and open space, beautiful light fixtures, hardwood flooring, large storefront windows and charming exposed brick walls. The side room features a separate entrance with a large storefront window. The back room provides an excellent space for storage, and features an entrance to parking at the rear. The basement features a 2-piece bathroom, and an additional large space for storage. Contact your REALTOR® today to view this commercial storefront in a great location. (id:37788)
Royal LePage Heartland Realty
495144 Traverston Road
Markdale, Ontario
For more info on this property, please click the Brochure button below. Discover your own nature sanctuary with this charming 3-season cottage, ideally located near Bell's Lake and Conservation Area. Wake up to the soothing sounds of water and the refreshing scent of cedar as you immerse yourself in over 10 acres of private bliss. The property features a tranquil man-made pond, an abundance of forageable plants, and a protected woodland filled with majestic maples, birch, and cedar trees. This versatile haven is perfect for hosting memorable retreats and family gatherings or exploring your homesteading dreams. Recently renovated for year-round enjoyment, the cottage includes a WETT-certified wood stove, modern kitchen appliances, and a stylish design that ensures comfort and convenience. Situated just 10 minutes from Markdale and Durham, you can enjoy easy access to local amenities while reveling in the serenity of the countryside. With essential utilities in place, including a 100amp service and a 150m well, this property is being sold as-is, where-is. Don’t miss this opportunity to claim your slice of paradise and thrive in your own idyllic setting. (id:37788)
Easy List Realty Ltd.
501 Krug Street Unit# 123&124
Kitchener, Ontario
2,110 square feet of prime retail space available in a high-traffic community shopping center. The location offers excellent visibility, ample parking, and prominent signage opportunities. (id:37788)
Coldwell Banker Peter Benninger Realty
15 Wellington Street S Unit# 303
Kitchener, Ontario
This stunning 1-bedroom condo on the 3rd floor of Union Towers at Station Park in downtown Kitchener offers a stylish and modern living experience. Being on the 3rd floor, you're high enough for amazing views of Kitchener, but low enough for easy stair access! Spanning 560 square feet, the open-concept layout seamlessly blends living, dining, and kitchen areas, and enhanced by ample natural light due to the southern exposure and amazing sunset views. An added bonus - only offered in the podium units on the first couple of floors, you get the extended ceiling height! This condo features a 4-piece bathroom and convenient in-suite laundry for ultimate comfort. Residents can indulge in a wealth of luxury amenities, including a two-lane bowling alley with a lounge, a premier lounge area complete with a bar and games, and a private hydropool swim spa and hot tub. Fitness enthusiasts will appreciate the well-equipped gym, yoga/Pilates studio, and Peloton studio, while pet owners can pamper their furry friends at the dog washing station and pet spa. The landscaped outdoor terrace invites relaxation with cabana seating and BBQs, and a concierge desk ensures resident support. For special occasions, a private dining room with kitchen appliances, dining table, and lounge chairs awaits. This condo truly embodies a vibrant urban lifestyle. (id:37788)
Keller Williams Innovation Realty
51 Stevens Road
Temagami, Ontario
Live, Work, and Play at Northland Paradise Lodge! After 38 years of catering to families, anglers, hunters, ATV riders, and snowmobilers, the owner of Northland Paradise Lodge is retiring, offering a unique opportunity to take over this thriving, well-established business. This 2.45-acre property features 120 feet of water frontage on the crystal-clear Snake Island Lake, which is part of the Cassels-Rabbit Lake system. With over 30 kilometers of navigable waterways, it offers incredible boating and exceptional fishing, making it a popular destination for outdoor enthusiasts. Northland Paradise Lodge includes seven guest suites, each fully equipped with kitchens and bathrooms, plus a cozy 2-bedroom seasonal cottage. The property also boasts a recreation room complete with a pool table and shuffleboard, and a dining room for 18 guests. The lodge also includes a spacious 1,236 sq. ft. private residence for the owner, featuring three bedrooms, a fully equipped kitchen, a comfortable living room, and breathtaking views of the lakefront. The sale includes all the necessary equipment to continue operations, including boats, motors, canoes, and everything needed to welcome guests year-round. The lodge has 2025 bookings, an established client list, and a website and email address that will transfer to the new owner. Financial statements are available for qualified buyers. Northland Paradise Lodge is a turnkey business opportunity with a strong reputation for delivering memorable experiences to outdoor enthusiasts. Located directly across from White Bear Forest Conservation Reserve, home to a stunning 400-year-old red and white pine forest, the lodge offers popular guided nature hikes and photography tours. Guests particularly enjoy wild orchid and mushroom tours, as well as the peaceful tranquility of the surrounding wilderness. This is your chance to own a successful, year-round business. Visit northland-paradise.com and discover the magic of Northland Paradise Lodge. (id:37788)
Chestnut Park Real Estate
25 Blandford Street
Toronto (Oakwood Village), Ontario
RemarksPublic: Opportunity knocks with this charming 2-bedroom, 2-bathroom home in the heart of York! Perfect for investors looking to capitalize on excellent development potential or first-time home buyers ready to make their mark. Featuring a shared driveway with parking for up to three cars, this property offers both convenience and functionality. Situated near the upcoming Caledonia Station on the new Eglinton LRT, commuting will be a breeze. The area is also highly walkable, with shops, dining, and parks like Earlscourt Park just steps away. Dont miss out on your chance to secure this fantastic investment in an up-and-coming neighborhood!" (id:37788)
Coldwell Banker Neumann Real Estate
10 Northumberland Street
Ayr, Ontario
Step into history with this remarkable property, the historic Canadian Bank of Commerce building, perfectly situated in the vibrant heart of downtown Ayr. If you're in search of a spacious and functional commercial or mixed-use building brimming with charm, your search ends here. Potential uses included retail, financial institution, office, tavern, dwelling unit (above), bed and breakfast, and so much more! This impressive three-story building begins with a street-level main floor featuring soaring ceilings and an abundance of natural light streaming in from three sides. The main floor includes an office, a vault, a washroom, and a large open reception area, ideal for greeting guests or serving as a blank canvas for your own creative ideas. It also offers ample parking out back for clients and staff. Upstairs, the space that was once a residence has been thoughtfully converted into additional office space, with room for 5 offices and a convenient kitchenette. On the third level, you'll discover even more space with 5 more beautifully appointed individual offices, perfect for a growing business. The unfinished basement offers ample storage and extra space to meet your needs. This building has been meticulously cared for, with numerous upgrades including a durable steel roof and two highly efficient geothermal heating and cooling units. Properties like this are a rare find, so don't miss your opportunity to own a piece of history today! (id:37788)
Royal LePage Crown Realty Services Inc. - Brokerage 2
Pcl 6-1 Albert Road
Kincardine, Ontario
First time offered for sale over 3 acres of land close to Bruce Power and the Industrial park. Buyer to due Diligence\r\ncurrent zoned ECI1-. Zoning on page 163 of Kincardine zoning by-law (id:37788)
Royal LePage Exchange Realty Co.
Pcl 5-1 Concession Road 2
Kincardine, Ontario
First time offered for sale over 33 acres of land close to Bruce Power and the Industrial park. Buyer to due Diligence current zoned ECI1-. Zoning on page 163 of Kincardine zoning by-law (id:37788)
Royal LePage Exchange Realty Co.
309 Weir Street N
Hamilton, Ontario
Excellent building lot 25' x 100' severed and ready to go .. The legal descrition , taxes, assessment and address could change on or before closing due to the severance. Buyer to do their own due dilligence as to what you can build, zoning, Check if services of water and sewer are to the lot line, seller makes no warranties in respect to the lot. (id:37788)
RE/MAX Real Estate Centre Inc.
1651 County Road 124
Clearview, Ontario
Welcome to your private four-season retreat, a breathtaking 9.35-acre executive estate originally designed as a charming bed and breakfast. Whether you seek a spacious single-family home, or the opportunity to operate a home-based business, this property offers many possibilities. With over 4,100 sq. ft. of living space, this stunning residence features 5 bedrooms and 5 bathrooms, including 4 ensuites for ultimate comfort and privacy. The walkout basement with a separate entrance enhances the flexibility of the home. Inside, soaring cathedral ceilings, three cozy fireplaces, and a country kitchen with a wet pantry create a warm and inviting atmosphere. High-speed fiber-optic internet ensures seamless connectivity for business or leisure. State-of-the-art dual geothermal systems provide exceptional energy efficiency year-round. Step outside to experience 2,500 sq. ft. of decking and patio space, ideal for entertaining or relaxing while soaking in the breathtaking views of Devils Glen Ski Hills and the adjacent provincial park. A picturesque 0.75-acre pond, complete with a pond-fed sprinkler system, enhances the natural beauty of the landscape. Nature lovers will appreciate direct access to the Bruce Trail, while skiing, golfing, and outdoor adventures await just minutes away. Conveniently located only 90 minutes from Toronto, 40 minutes from Barrie, and 20 minutes from Blue Mountain Village, this is the perfect escape from city life. Come and live your best life in this extraordinary estate! (id:37788)
RE/MAX Four Seasons Realty Limited
4 Elora Street N
Minto, Ontario
Excellent commercial space in Harriston located on the corner of the main intersection. This bright and clean space has great bay windows and consists of approximately 550 square feet with a large main room, 2 additional rooms, and 1 bathroom. Superb layout for retail and offices. Ample space for signage and branding. A gravel parking lot for employees is situated at the back of the building. Curb side parking lines the front entrance and south side street. (id:37788)
Wilfred Mcintee & Co Limited
565 Raglan Street
Palmerston, Ontario
Property backs onto the high school football field. Nice building lot. Seller is also the Listing agent. (id:37788)
RE/MAX Twin City Realty Inc.
275 Larch Street Unit# B02 In Building G
Waterloo, Ontario
Welcome to 275 Larch St, Unit B02, in building G. This beautiful unit comes FULLY FURNISHED and provides easy access with it being located on the main floor of the building. Upon entering this cozy unit, you are greeted by the modern kitchen, which features stainless steel appliances and quartz countertops. Walk in a little further, and to the left you'll find IN-SUITE LAUNDRY and the living room with large windows; allowing for lots of natural light to enter the unit, giving it a bright and airy feel. This unit features one bedroom with a 4pc ensuite, also with modern finishes and quartz countertops. This condo community offers all the amenities you've been looking for, including a games room, theater room, business center, yoga room, fitness room, and a terrace BBQ area. Located within walking distance to both universities in the city, plenty of restaurants and eateries, Uptown Waterloo, public transit, and so much more! Whether you're a student or professional this is the perfect space to call home!! (id:37788)
Peak Realty Ltd.

