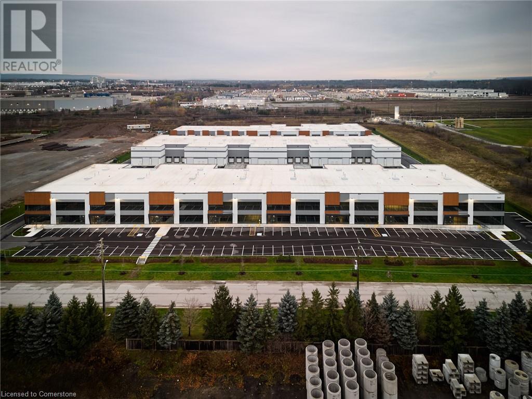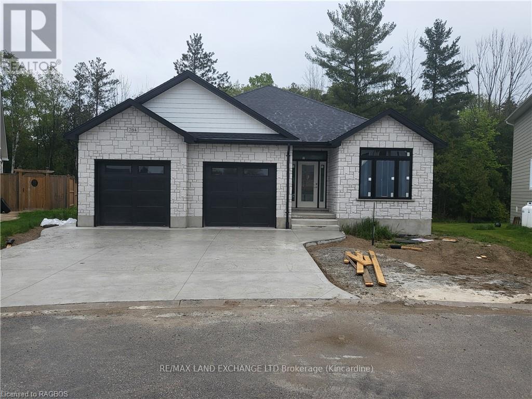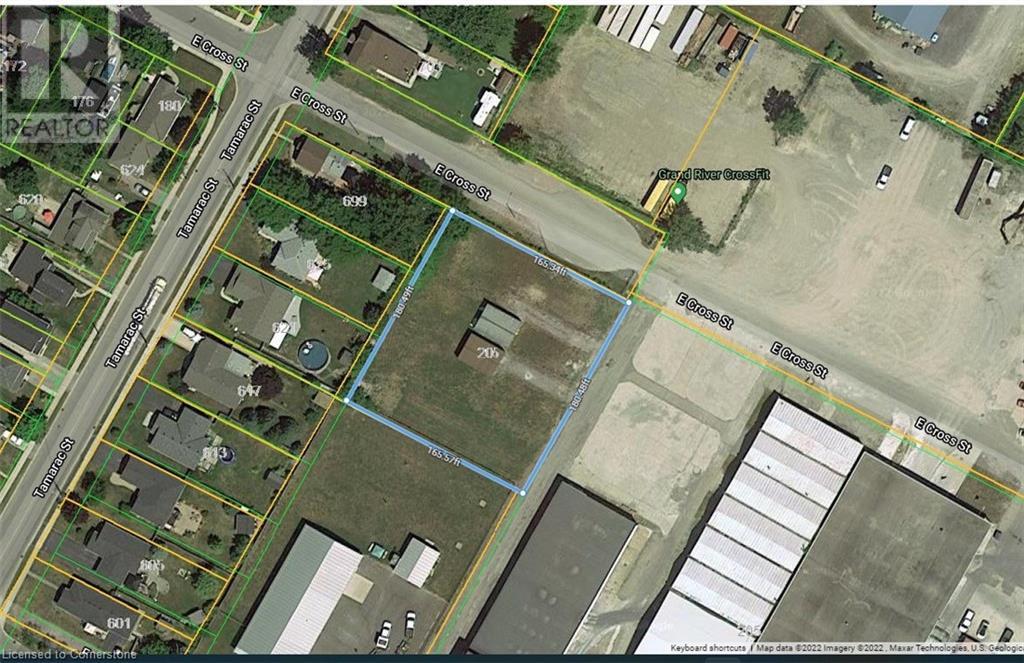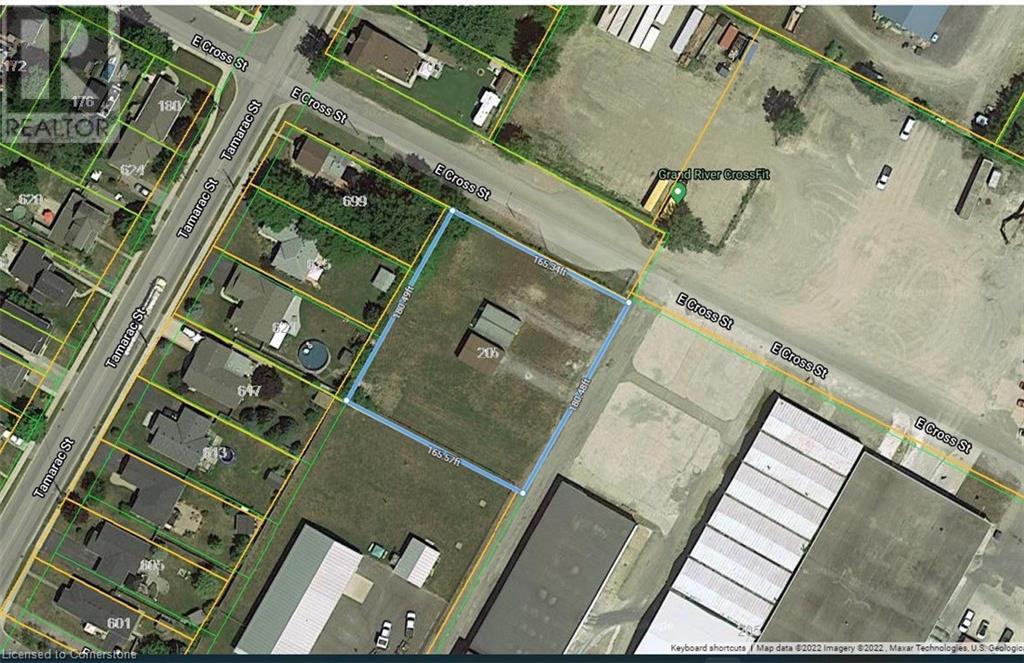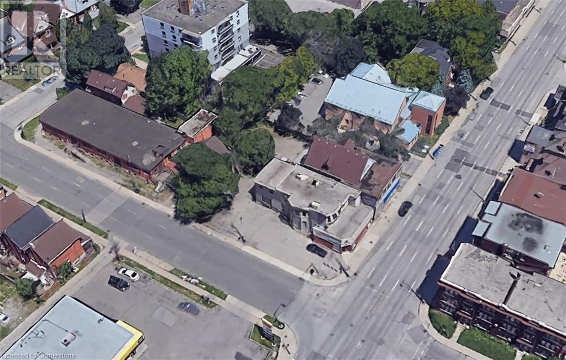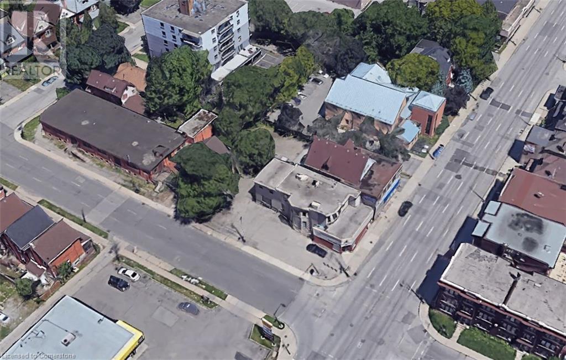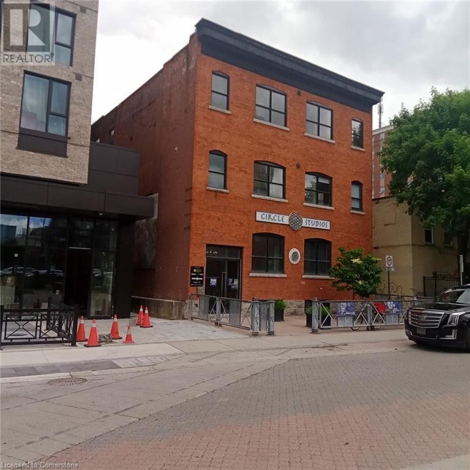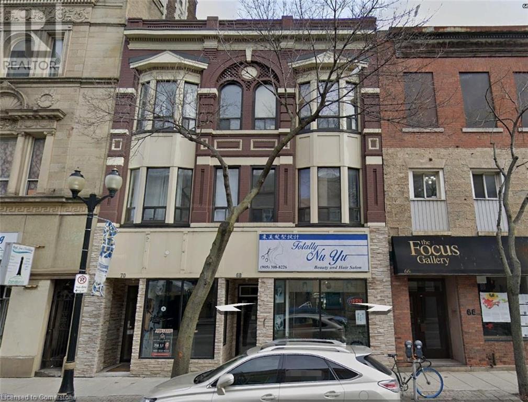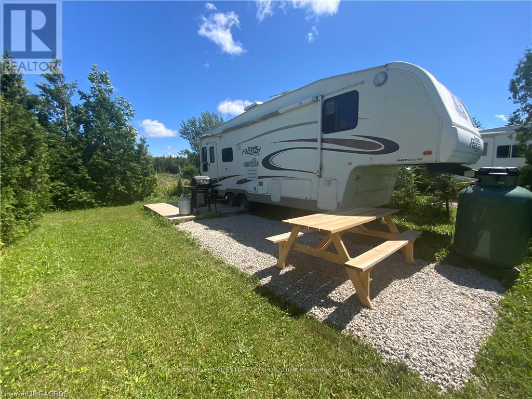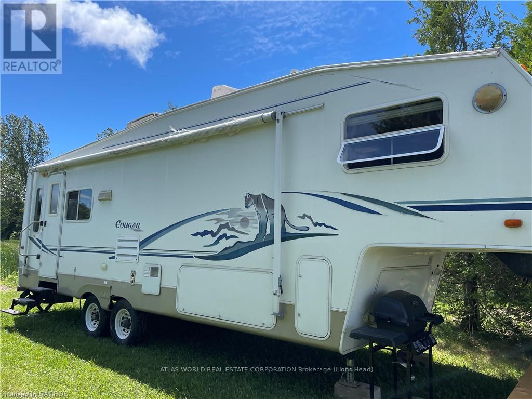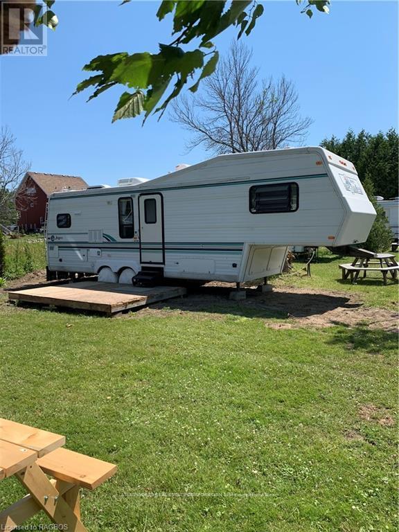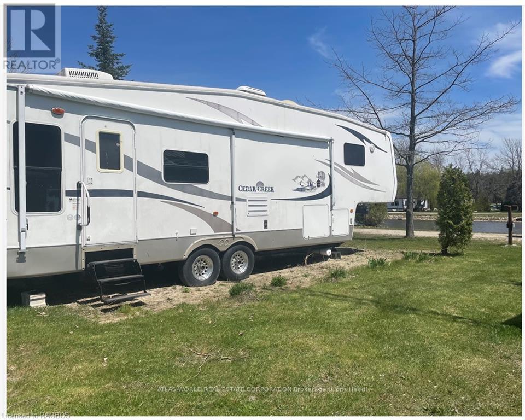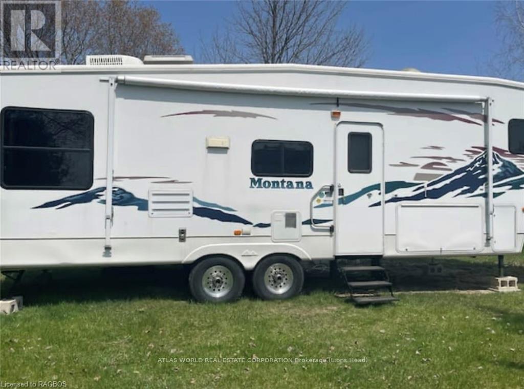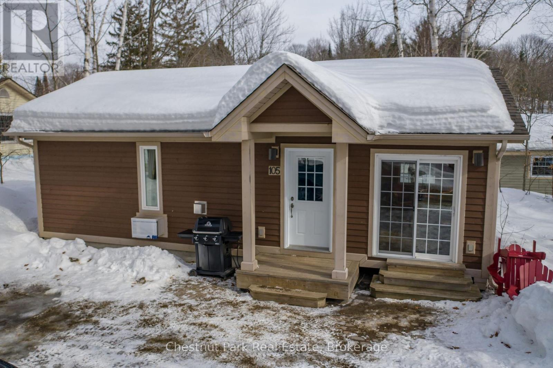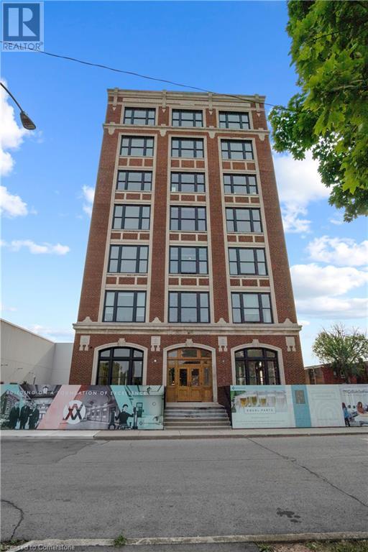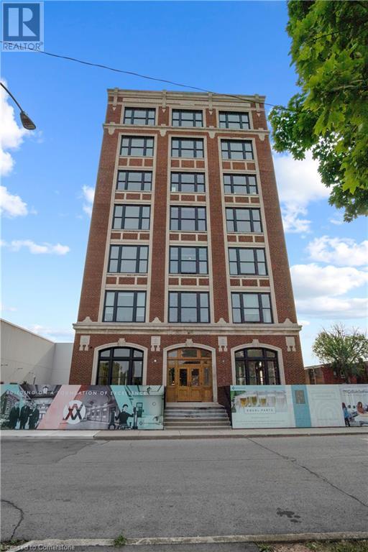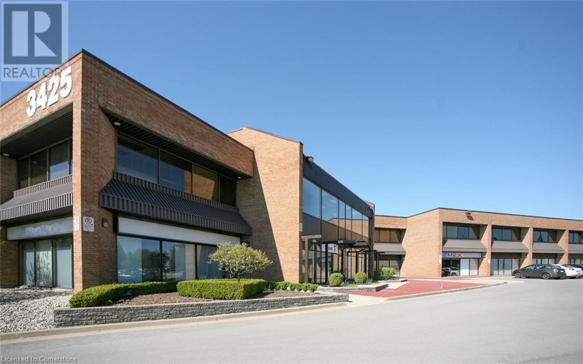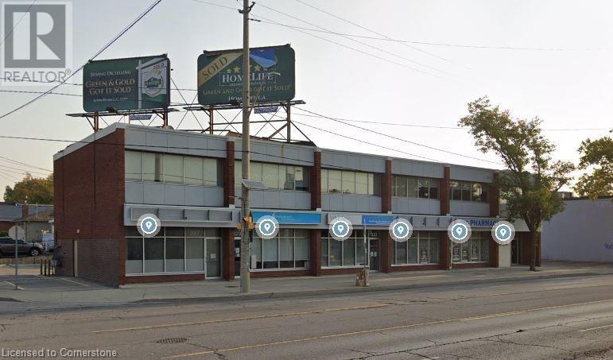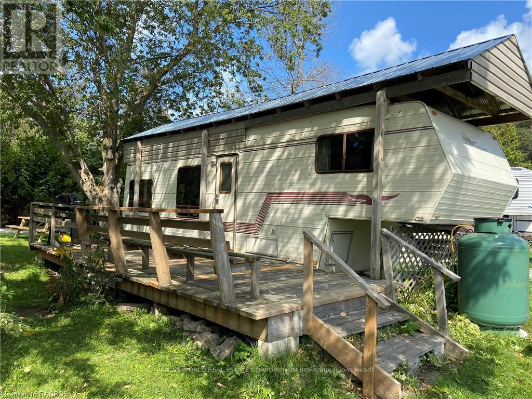3323 Superior Court Unit# 106
Oakville, Ontario
Three Oaks Business Centre presents occupiers and investors a rare opportunity to own state-of-the-art industrial condo including mezzanine. Built by Beedie, one of Canada's largest private industrial developers, Three Oaks Business Centre is designed to position your business for success with exceptional connectivity, operational efficiency, and the highest quality construction. Connect better with your customers and employees with direct access to the QEW. Occupancy Q2 2024. (id:37788)
Colliers Macaulay Nicolls Inc.
784 Campbell Avenue
Kincardine, Ontario
Ravine location brick bungalow, basically completed. Features finished lower level and many special features: AYA kitchen with granite or quartz countertops, center island and walk-in pantry. Patio doors from dinette to covered deck; open concept living / dining / kitchen area, with fireplaces in living areas up and down. Walk-in closets in both main floor bedrooms. Combination garage - entry and main floor laundry and mudroom. Pony panel has been installed to enable a substantial stationary electricity generator. Lower level finished with two extra bedrooms or special purpose rooms; third full bath; huge 16' X 25' family room with fireplace; walkout from utility area to full 2-car garage.1523 square-feet on main floor plus 1323 finished down. All this near parkland and Kincardine trail access and only four blocks to downtown, schools and arena / community centre. Yard will be sodded front and rear. Please note room measurements have been rounded.. (id:37788)
RE/MAX Land Exchange Ltd.
Lt 29-31 Cross Street E
Dunnville, Ontario
Light industrial zoning allows for auto service, car wash, office, outdoor storage, self storage, vehicle sales, contractor yard, light manufacturing, and many more uses. Assessment and taxes not yet set (id:37788)
Royal LePage State Realty Inc.
Lt 29-31 Cross Street E
Dunnville, Ontario
Light industrial zoning allows for auto service, car wash, office, outdoor storage, self storage, vehicle sales, contractor yard, light manufacturing, and many more uses. Assessment and taxes not yet set (id:37788)
Royal LePage State Realty Inc.
583 Main Street E
Hamilton, Ontario
Well maintained unit with excellent exposure on Main St E. Convenient access to public transportation and ample parking. Perfect for retail, industrial, office, or medical use. Offers truck-level loading. Unit is spread over two floors and no elevator – 1,900 SF on main floor & 1,300 SF basement. (id:37788)
Colliers Macaulay Nicolls Inc.
583 Main Street E
Hamilton, Ontario
Well maintained unit with excellent exposure on Main St E. Convenient access to public transportation and ample parking. Perfect for retail, industrial, office, or medical use. Offers truck-level loading. Unit is spread over two floors and no elevator – 1,900 SF on main floor & 1,300 SF basement. (id:37788)
Colliers Macaulay Nicolls Inc.
583 Main Street E
Hamilton, Ontario
Well maintained unit with excellent exposure on Main St E. Convenient access to public transportation and ample parking. Perfect for retail, industrial, office, or medical use. Offers truck-level loading. Unit is spread over two floors and no elevator – 1,900 SF on main floor & 1,300 SF basement. (id:37788)
Colliers Macaulay Nicolls Inc.
12 Ferguson Avenue N
Hamilton, Ontario
AVAILABLE SPACE ON LOWER LEVEL WITH SEPARATE ENTRANCE, TWO WASHROOMS, KITCHENETTE/BAR, OPEN SPACE, WINDOWS, STONE & BRICK WALLS, 2500 SQFT - PERFECT FOR OPEN CONCEPT OFFICE, COFFEE SHOP, EVENT SPACE, LOUNGE. SECOND FLOOR OFFICES UPTO 3000 SQFT UPDATED AND READY TO GO WITH ACCESS TO ROOF TOP DECK. THIRD FLOOR WALK UP OFFICE WITH EXPOSED BRICK AND LARGE BRIGHT WINDOWS, FULL KITCHEN WITH COMMON WASHROOMS, BOARDROOM UP TO 3000 SQFT. WITH ACCESS TO ROOFTOP DECK. MOVE IN READY FOR OPEN CONCEPT OFFICE! THE BUILDING HAS A WELLNESS, ART THERAPY, HOT YOGA STUDIO ON MAIN FLOOR, PROFESSIONAL OFFICES ON THE UPPER FLOORS. LOTS OF PARKING IN AREA WITH TWO NEW CONDO BUILDINGS NEXT DOOR, THEATRE, TRANSIT, TRAINS, SHOPS, RESTAURANTS, PARKS ALL IN WALKING DISTANCE. CALL LISTING BROKER FOR MORE DETAILS AND TO SET UP AN APPOINTMENT TO VIEW. (id:37788)
Unique Realty Inc.
70 James Street N
Hamilton, Ontario
Investors' attention, Great cash flow, Prime Hamilton downtown location, 3 storey building with basement with lots of exposure. Four 2-bedroom units and Two commercial units. Each floor has its own furnace system and hydro meter. Suitable for professional offices and other retail. Surrounded by commuters and students. It is perfect for your business to start or rent out for cash flow. Do not go direct (id:37788)
1st Sunshine Realty Inc.
25 - 9 Tamarac Road
Northern Bruce Peninsula, Ontario
Welcome to the Tamarac RV. Site and boat launch on a weekly or daily basis. Great views and close to the docks on Stokes Bay. This spacious living room and indoor eat-in cooking area and sitting area can convert to accommodate additional guests... Four Piece bath and queen sized separate bedroom.. Your site includes a BBQ with Propane provided and a picnic table and firepit to enjoy outdoor dining and evening fires. Settle in to enjoy your stay or travel to Lions Head or Tobermory which are close by! Discover the gorgeous landscape that surrounds this space! (id:37788)
Atlas World Real Estate Corporation
26 - 9 Tamarac Road
Northern Bruce Peninsula, Ontario
Enjoy Reel Paradise RV. Site and boat launch on a weekly or daily basis. Great views and close to the docks on Stokes Bay. This spacious living room and indoor eat-in cooking area and sitting area can convert to accommodate additional guests... Four Piece bath and queen sized separate bedroom.. and a pull out couch. Your site includes a BBQ with Propane provided and a picnic table and firepit to enjoy outdoor dining and evening fires. Settle in to enjoy your stay or travel to Lions Head or Tobermory which are close by! (id:37788)
Atlas World Real Estate Corporation
28 - 9 Tamarac Road
Northern Bruce Peninsula, Ontario
Enjoy Legends lookout RV. Site and boat launch on a weekly or daily basis. Great views and close to the docks on Stokes Bay. This spacious living room and indoor eat-in cooking area and sitting area can convert to accommodate additional guests... Four Piece bath and queen sized separate bedroom.. Your site includes a BBQ with Propane provided and a picnic table and firepit to enjoy outdoor dining and evening fires. Settle in to enjoy your stay or travel to Lions Head or Tobermory which are close by! (id:37788)
Atlas World Real Estate Corporation
27 - 9 Tamarac Road
Northern Bruce Peninsula, Ontario
Enjoy Heron View lookout RV. Site and boat launch on a weekly or daily basis. Great views and close to the docks on Stokes Bay. This spacious living room and indoor eat-in cooking area and sitting area can convert to accommodate additional guests... Four Piece bath and queen sized separate bedroom.. Your site includes a BBQ with Propane provided and a picnic table and firepit to enjoy outdoor dining and evening fires. Settle in to enjoy your stay or travel to Lions Head or Tobermory which are close by! (id:37788)
Atlas World Real Estate Corporation
14 - 9 Tamarac Road
Northern Bruce Peninsula, Ontario
Enjoy this weekly trailer, site and boat launch rentals in Stokes Bay. This spacious RV has a queen size bed in a separate bedroom. 4 Piece bathroom, eat in kitchen and dining area. Ideal for 4 people. BBQ and propane tank, picnic table and fire pit on your site. Settle in for your stay or travel nearby Lions Head or Tobermory a short drive away. (id:37788)
Atlas World Real Estate Corporation
1 - 9 Tamarac Road
Northern Bruce Peninsula, Ontario
Cedars Creek is backed onto the Canal and also has a lovely view of Lake Huron. Includes an outdoor picnic table, bbq with propane and a fire pit. Ideal for a family with small children or 3. Enjoy the spacious kitchen and living area, separate bedroom with ample storage. 3 piece bathroom can be made separate from bedroom. (id:37788)
Atlas World Real Estate Corporation
2 - 9 Tamarac Road
Northern Bruce Peninsula, Ontario
Rent the Sweet Water RV, site and boat launch on a weekly or daily basis. Great views and close to the docks on Stokes Bay. This spacious living room and indoor eating and cooking area plus sitting area convert to accommodate additional guests. Private 3 piece bathroom with shower and queen size separate bedroom. Your site includes a bbq with propane provided. A fire pit and picnic table are on site for outdoor dining and evening fires. Settle in and enjoy your stay or travel to near by Lions Head or Tobermory just a short drive away to enjoy the amenities of the Bruce Trail. (id:37788)
Atlas World Real Estate Corporation
3 - 9 Tamarac Road
Northern Bruce Peninsula, Ontario
Close by the water; waterfront ramp for boating included with the rental. (id:37788)
Atlas World Real Estate Corporation
1052 Rat Bay 105-8 Road
Lake Of Bays (Franklin), Ontario
Fractional Ownership is an affordable way to own property in Muskoka. Fractional ownership means that you would own 1/10th of the cottage plus a share of the entire resort. This is not a time share although some think it is similar but in fractional ownership you have an actual legal interest in the property itself. Owning a 1/10th share gives you five weeks a year to use the cottage. One of the weeks is the core week/fixed week. For this fractional in Deerview cottage the core/fixed week is Week 8. In 2025 that week starts on Saturday, August 9/25. The remaining 4 weeks in 2025 start/started on February 1, May 10, September 27 and November 22/25. These weeks change every year and include weeks other than the core summer weeks. Turnover day is on Saturday. All cottages are pet-free and smoke/vape free. You can rent out your fractional weeks or deposit them into Interval International which would allow you to trade weeks for other resorts all over the world. It's an exceptional opportunity to travel and also to enjoy ownership in Muskoka. Maintenance fees are paid by each owner in the autumn for the following year. The fees for this cottage for 2025 are $4,538 + HST. Note that there is NO HST on the purchase price. Blue Water Acres offers lots of amenities including an indoor swimming pool, beautiful sand beach with 300 ft frontage on Lake of Bays, whirlpool, sauna, games room, fitness room, tennis court, playground, walking trails and more. (id:37788)
Chestnut Park Real Estate
286 Sanford Avenue N Unit# 603
Hamilton, Ontario
1,500 SF to 10,000 SF available within the historic Westinghouse HQ offers unique office space in downtown Hamilton. Originally constructed in 1917 and designated heritage status in 1988, the building’s structure combines reinforced concrete and structural steel frame with an ornate and historically significant brick and cut-stone facade. The reimagined Westinghouse HQ features Class-A offices with modern systems, finishes and 14'-18' ceiling heights, while remaining true to the building’s distinctive feel and original accents. Perfect for any professional office! (id:37788)
Colliers Macaulay Nicolls Inc.
286 Sanford Avenue N Unit# 602
Hamilton, Ontario
1,500 SF to 10,000 SF available within the historic Westinghouse HQ offers unique office space in downtown Hamilton. Originally constructed in 1917 and designated heritage status in 1988, the building’s structure combines reinforced concrete and structural steel frame with an ornate and historically significant brick and cut-stone facade. The reimagined Westinghouse HQ features Class-A offices with modern systems, finishes and 14'-18' ceiling heights, while remaining true to the building’s distinctive feel and original accents. Perfect for any professional office! (id:37788)
Colliers Macaulay Nicolls Inc.
3425 Harvester Road Unit# 216a
Burlington, Ontario
Beautiful multi-tenant, two-storey office/commercial building. Combination of office and or service related retail. Updated HVAC, parking lot and roof. Common washrooms (second floor only). Plenty of parking (approx. 195 surface spaces). Excellent location, close to the QEW. (id:37788)
Colliers Macaulay Nicolls Inc.
337 Queenston Road
Hamilton, Ontario
Store front street level End Cap, approximately 1400 sq. ft can de divided into two spaces. (id:37788)
The Effort Trust Company
13 - 9 Tamarac Road
Northern Bruce Peninsula, Ontario
Enjoy weekly trailer, site and boat launch rental in Stokes Bay. This spacious Springfield RV has a queen size bed in a separate bedroom. 3 piece bathroom, eat in kitchen and dining area area are perfect for an extra guest. Ideal sleeping arrangements 3 adults or 2 adults and 2 children. BBQ and propane tank, picnic table and firepit on your site. Settle in for your stay or travel to nearby Lions Head or Tobermory a short drive away. (id:37788)
Atlas World Real Estate Corporation
5 - 9 Tamarac Road
Northern Bruce Peninsula, Ontario
Rent this spacious RV, site and boat launching on a weekly or daily basis. Great views and close to the docks on Stokes Bay. A spacious living room and indoor eating and cooking area plus sitting area converts to accommodate additional guest. Private 3 piece trailer size bathroom with shower and a queen size separate bedroom. Your site includes a bbq on the spacious additional deck with propane provided. A firepit and picnic table are on site for outdoor dining and evening fires. Settle in and enjoy your stay or travel to near by Lions Head or Tobermory just a short drive away to enjoy the amenities and the Bruce Trail. (id:37788)
Atlas World Real Estate Corporation

