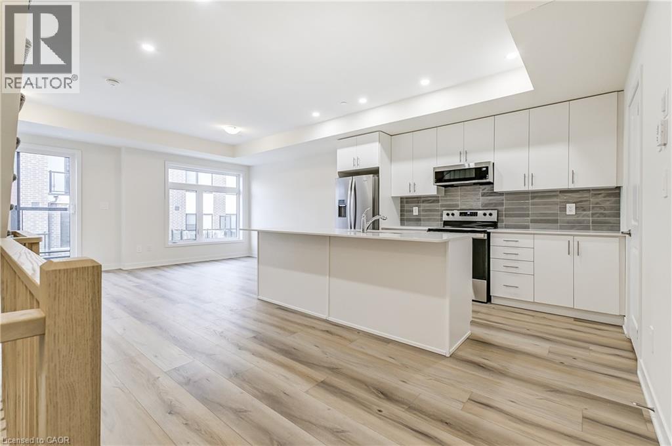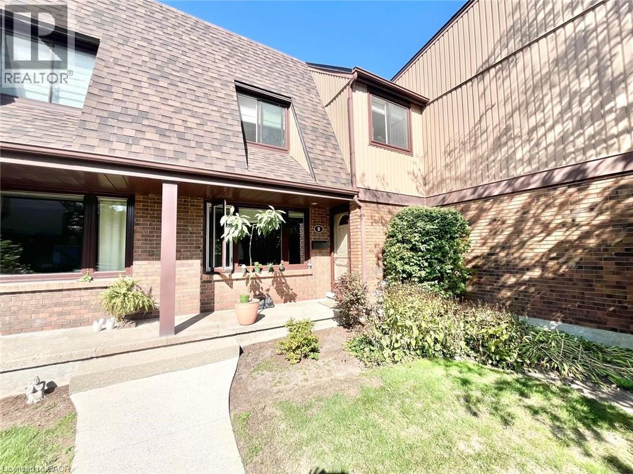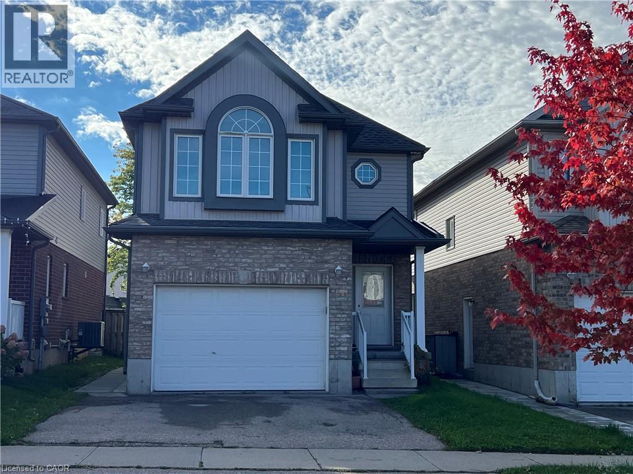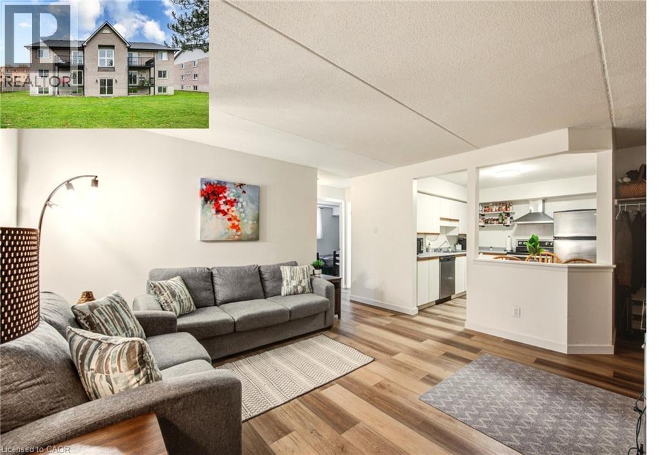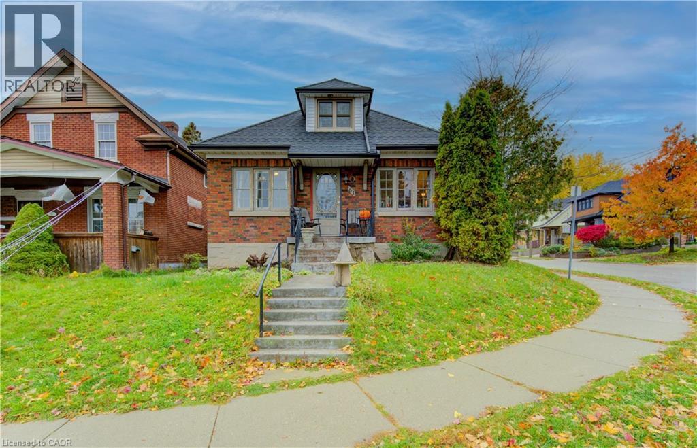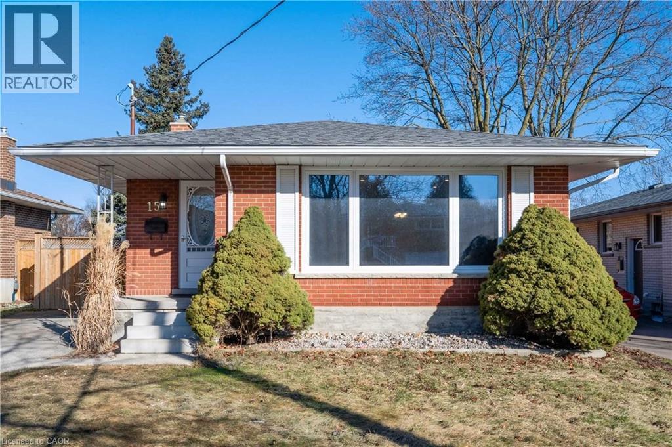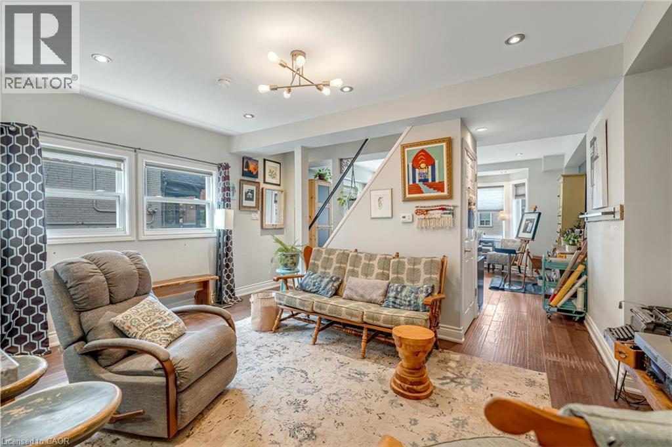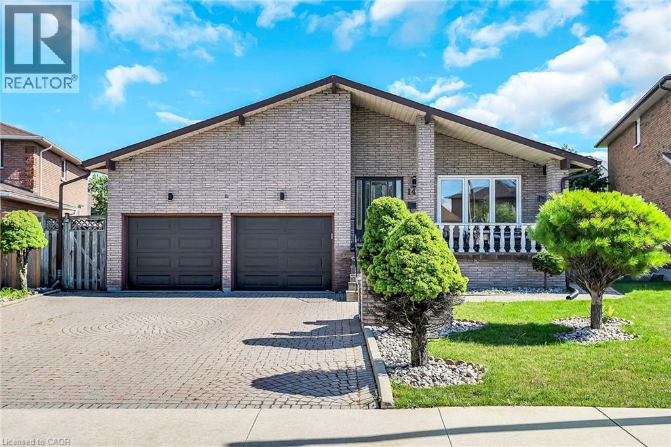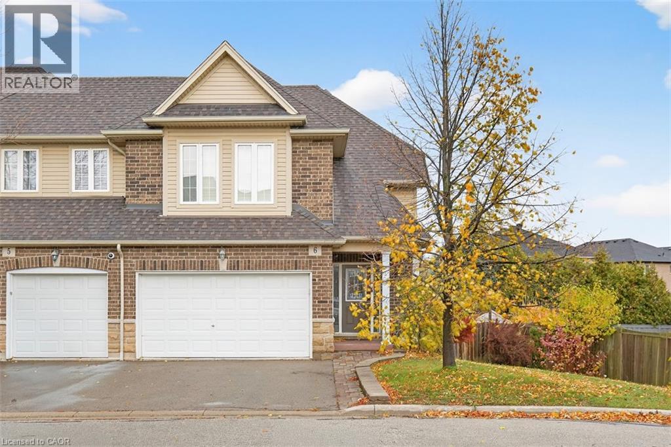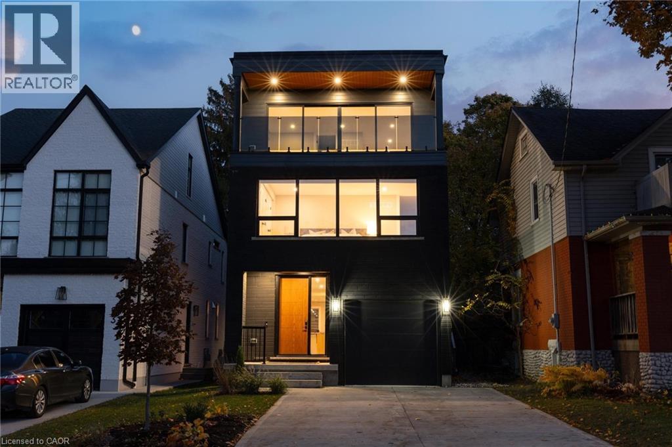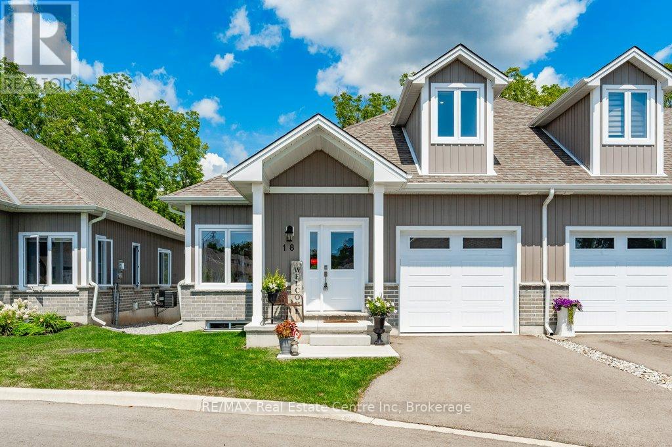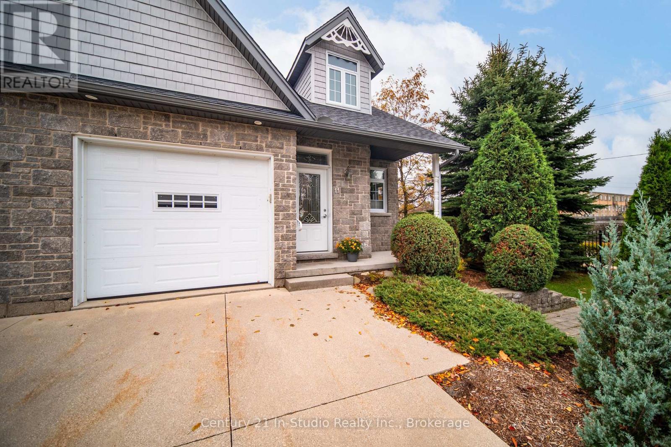755 Omega Drive Unit# 202
Pickering, Ontario
Welcome to modern living in the heart of Pickering at a price you can afford! This brand-new, contemporary townhome offers over 1,100 square feet of thoughtfully designed living space, complete with soaring 9-foot ceilings on the main floor, creating a bright and open ambiance. The upgraded kitchen is a culinary masterpiece, featuring sleek quartz countertops, premium stainless steel appliances, and a stunning island perfect for gatherings. A separate pantry space enhances the kitchen’s functionality, providing ample storage to meet all your needs. The open-concept layout seamlessly connects the kitchen, dining, and living areas, making it perfect for entertaining or relaxing with loved ones. The upper floor boasts two generously sized bedrooms, including a luxurious primary suite with its own private ensuite bathroom for ultimate comfort and convenience. A second full bathroom on this floor accommodates family or guests, while a powder room on the main floor adds an extra layer of functionality. Step outside and enjoy two private balconies—one on each floor—ideal for morning coffee or evening relaxation. This home also includes a secure underground parking space. Located just steps from urban amenities, public transit and one minute from the 401, this townhome offers a perfect balance of modern convenience and prime accessibility. Don’t miss your chance to make this stunning property your new home! (id:37788)
Keller Williams Edge Realty
279 Sandowne Drive Unit# 8
Waterloo, Ontario
Beautiful and spacious 3-bedroom, 2.5-bathroom home located in a highly desired neighbourhood. This bright property is filled with natural light and features a finished basement, perfect for additional living space or a home office. One designated parking spot is included, and an additional parking space is also available in the common area with no cost for a second vehicle. WATER is included in the rent, and BBQ is permitted for your outdoor enjoyment. Close to schools, parks, shopping, and all essential amenities, this home offers comfort and convenience in an excellent location. (id:37788)
Peak Realty Ltd.
14 Iron Gate Street Unit# Lower
Kitchener, Ontario
Beautiful legal LOWER unit detached home featuring 2 BEDROOMS and a large bathroom. The unit offers a convenient kitchen including fridge and a new stove, as well, you will have space for a dining table and a living room. It comes with one parking spot in one side of the driveway. Book a private showing TODAY and be ready to move in anytime. (id:37788)
Century 21 Heritage House Ltd.
50 Campbell Court Unit# 304
Stratford, Ontario
Stylish & affordable Condo Apartment in the charming city of Stratford for only 299k! Enjoy modern comfort & LOW-MAINTENANCE LIVING in this beautifully refreshed 2-bedroom, 1-bath condominium, nestled on a QUIET COURT in one of Stratford’s most convenient neighbourhoods. This warm & inviting home features BRAND-NEW WINDOWS THROUGHOUT, NEW LUXURY VINYL PLANK FLOORING, & NEW BASEBOARDS for a clean, contemporary look. The UPDATED BATHROOM adds a touch of modern style, while the EAT-IN KITCHEN with stainless steel appliances offers both function & charm. You’ll also appreciate IN-SUITE LAUNDRY, a dedicated parking space, & a separate STORAGE ROOM for added convenience. The large primary bedroom provides generous space & natural light, complemented by the home’s overall CARPET-FREE design, & NEWER BASEBOARD HEATERS for year-round comfort. Set in a quiet, well-maintained low-rise building with SECURE ENTRY & AMPLE VISITOR PARKING, this condo offers an unbeatable blend of affordability & lifestyle. Located steps from the Stratford Rotary Complex, Farmers Market, schools, & just minutes from the Avon River/Lake Victoria, Upper Queen’s Park, & the renowned Stratford Festival Theatre. Condo fees include all all ground & building maintenance & all utilities except for hydro, making this an incredible opportunity for young professionals, small families, empty nesters, or investors seeking value. Experience the best of both worlds—urban convenience & small-town warmth—all at an exceptional price point! (id:37788)
RE/MAX Real Estate Centre Inc.
61 Gruhn Street
Kitchener, Ontario
OFFERS WELCOME ANYTIME. Welcome to 61 Gruhn Street. This charming 1.5-storey detached home, is beautifully located across from Walter Street Park and steps from so many of Kitchener-Waterloo’s best amenities. This home offers a mix of modern updates and timeless character, w/ a thoughtful layout that includes three bedrooms (two on the main floor) and two full bathrooms, and is carpet-free throughout. The main floor features an open-concept kitchen, dining, and living area. The updated kitchen (2021) is stylish and functional, w/ stainless steel appliances including a built-in oven, gas cooktop w/ downdraft range hood, fridge, and dishwasher. The primary bedroom is conveniently located on the main floor, as well as a second bedroom and a full bathroom, which makes main-floor living a great option. Upstairs, you’ll find a spacious third bedroom and a large loft area, ideal for an office, cozy reading nook or homework spot, w/ a lovely view of the park across the street. The upstairs windows are all newer. Recent updates in this home are: A/C (2025), eavestroughs and gutter guards (2025), kitchen and main floor flooring (2021). The electrical panel and wiring have been updated as well. Step outside and enjoy the best of city living. Walk to Grand River Hospital, Uptown Waterloo, Belmont Village and Downtown Kitchener, where you’ll find shops and restaurants. The LRT stop, Via Rail train station, Catalyst Commons, Google and the UofW School of Pharmacy are all within walking distance as well. The unfinished basement awaits your personal touch and includes a laundry room, rec room, and bonus room (currently used for storage but would be perfect for a small home office or hobby area). A single-car garage completes this home, w/ space for the car and extra storage. Whether you’re a first-time buyer, a downsizer, an investor, or simply looking for a home in a vibrant neighbourhood, this property offers the perfect blend of convenience and comfort. (id:37788)
Peak Realty Ltd.
15 Duncairn Avenue Unit# Main
Kitchener, Ontario
Stylish Two-Bedroom Main Floor Home with Yard and Modern Finishes! Welcome to your new home! This beautifully maintained two-bedroom main and upper-level unit offers approximately 1,000 sq. ft. of open-concept living space. Step inside to discover a bright and inviting layout featuring a modern chef’s kitchen, designer paint, and a luxurious five-piece bathroom. The spacious living and dining areas flow seamlessly together, creating the perfect space for both relaxing and entertaining. Enjoy the outdoors in your fenced backyard oasis, complete with a large shed for all your outdoor gear. With professional lawn care and snow removal included, you can spend your weekends enjoying your home, not maintaining it! Additional highlights include in-unit laundry, central air conditioning, soft water system, and two tandem parking spaces. Located in a quiet, family-friendly neighbourhood, you’ll be close to parks, schools, shopping, and convenient transit routes. Lower-level tenants are quiet, full-time working adults, ensuring a peaceful living environment. (id:37788)
Chestnut Park Realty Southwestern Ontario Ltd.
108 Emerald Street N
Hamilton, Ontario
Welcome to this charming 2-bedroom, 2-bathroom semi-detached home in the heart of Hamilton. The open concept main floor is highlighted by soaring vaulted ceilings with lots of natural light creating a bright and spacious, carpet-free living space throughout. From the kitchen, step out to your private deck, perfect for morning coffee or entertaining outdoors. A rare find in this area, the property features both a private driveway and a detached garage. The garage has been upgraded with insulation and its own electrical panel, offering excellent potential to convert into an accessory dwelling unit (ADU), workshop, or studio. Located close to transit, scenic parks, and some of Hamilton’s best restaurants, this home combines comfort, convenience, and exciting future possibilities. (id:37788)
Keller Williams Edge Realty
140 Solomon Crescent
Hamilton, Ontario
Well built all brick 5 Level backsplit with over 3400 sq ft of living space on rare oversized lot in Trenholme area. Large two family home, 4+2 Bedrooms , 3 bathrooms, double car garage with seperate entry from garage to huge two level two bedroom in-law suite in lower level. Also side door entrance from exterior to lower level self-contained apartment through garage and directly to unit. Additional entry/exit to garage from interior of home. Huge family room with gas fireplace on third level. Triple wide drive with 6 car parking on interlocking stone/brick driveway + 2 garage spaces, for 8 parking spaces in total. Coveted east Mountain location on quiet street in great area close to Albion Falls and Trenholme Park, the Lincoln Alexander Parkway and all amenities. This home has everything you need and more. Upgrades and improvements as follows: Windows 2013, some Laminate floors 2014, ceramic tile foyer/kitchen/baths 2014, roof 2022, AC/Furnace 2018, Cent Vac 2016, Water heater rental approx $18.96 per month, fresh paint etc.... This spacious home can easily accomodate two large families with room to grow! (id:37788)
RE/MAX Escarpment Realty Inc.
6 Atessa Drive
Hamilton, Ontario
Location! Gorgeous corner lot townhouse in the desirable Mountain area. Featuring 9-ft ceilings on the main floor, ceramic tiles, hardwood flooring, and a solid oak staircase. The kitchen is equipped with stainless steel appliances and opens to a bright dining room with walkout to a fully fenced backyard perfect for outdoor entertaining. Upstairs boasts 3 spacious bedrooms and 2 full bathrooms. A primary bedroom with its own 4-piece ensuite and walk-in closet. Convenient second-floor laundry room. The lower level includes a rec room, bedroom and a 3-piece bathroom, Additional features include a double driveway and 1.5-car garage with inside entry. Located close to all amenities, schools, shopping, and with easy highway access. This home offers comfort, convenience, and excellent value. $134.34 Road Fee Includes Snow Removal, Common Ground Maintenance & Building Insurance. (id:37788)
Royal LePage Macro Realty
95 William Street W
Waterloo, Ontario
Welcome to 95 Williams Street, Waterloo! Built in 2022, this modern and spacious home offers over 4,500 sq. ft. of thoughtfully designed living space with 5 bedrooms and 5 bathrooms. Perfectly situated in the vibrant heart of Uptown Waterloo, you’ll enjoy easy access to top-rated schools, parks, trails, restaurants, shops, and public transit. Step inside to an inviting open-concept main floor with 9’ ceilings, pot lights, and large windows that fill the space with natural light. The chef-inspired kitchen features quartz countertops, modern cabinetry, stainless steel appliances, and a generous island—perfect for cooking and entertaining. The bright living room with a gas fireplace flows seamlessly into the dining area, which opens onto a deck ideal for outdoor gatherings or quiet relaxation. The second floor offers three spacious bedrooms, including two connected by a stylish Jack-and-Jill bathroom. This level also features a bright home office with balcony access, a convenient 2-piece powder room, and a dedicated laundry room. The third floor offers a private primary retreat complete with a large walk-in closet, a stunning 5-piece ensuite with double sinks, marble flooring, glass-enclosed shower, and a soaker tub—plus an additional great room for lounging or work-from-home flexibility. The finished basement adds versatility with a fifth bedroom, a 4-piece bathroom, and a generous rec room, perfect for guests, in-laws, or a home gym. Outside, enjoy a fully fenced backyard with open green space and a spacious deck for family barbecues or evenings under the stars. Built with quality and attention to detail, this home includes 16” engineered floor joists, 6” European white oak hardwood flooring, two-zone heating and cooling, a durable steel roof, and an extra-high garage ready for a car lift. Experience the best of modern design, everyday comfort, and Uptown living at 95 Williams Street. (id:37788)
Corcoran Horizon Realty
18 - 744 Nelson Street W
Norfolk (Port Dover), Ontario
Carefree lifestyle a stones throw to the lake! Located at the end of a cul-de-sac backing onto wooded area; 1 of only 6 in the complex in this highly desired spot. INCREDIBLE backyard area for peace & quiet. Fully upgraded 3 bedroom, 2.5 bath END UNIT townhome featuring impressive main floor primary suite. Soaring ceilings greet you upon entering the stunning open concept main floor. The generous living room features a gas fireplace and tons of natural light from many oversized windows. An expansive open dining area can accommodate a table of practically any size. The dream kitchen is absolutely breathtaking with massive island, tasteful timeless cabinetry, quartz counters and SS appliances. Massive glass doors overlook your incredible backyard oasis complete with the perfect sized deck and poured concrete patio, the ideal place to relax in comfort for your morning coffee or evening glass of wine. The primary bedroom tucked away at the rear of the home's main floor for privacy features a large walk-in closet and beautiful 3 pce ensuite with glass walk-in shower. Grand oak staircases with custom carpet runners lead you up or down. Upstairs features 2 huge additional bedrooms and a 3pce bath. You may even catch glimpses of the lake from the front bedroom window! The large wide open basement with tall ceilings, multiple large windows and bathroom rough-in is a blank canvas for your ideas. Luxury plank flooring throughout, stunning light fixtures, custom window coverings, main floor laundry and powder room, attached garage + too many upgrades to list complete this fine home. True one level living can be yours here if you desire. Situated in idyllic Port Dover known for it's stunning beach, quaint downtown, outdoor recreation and easy access to city amenities in nearby communities. Walk or bike to downtown and beach! The ultimate beach town lifestyle can be yours. Book your private tour today! (id:37788)
RE/MAX Real Estate Centre Inc
11 - 190 Morpeth Street
Saugeen Shores, Ontario
Welcome to Stonegate, Southampton. This meticulously presented unit is two blocks from the sparkling shores of Lake Huron and beautiful downtown Southampton. The open-concept main floor, flooded with natural light from south-facing windows, includes a living room with a cozy gas fireplace, a dining room, and a kitchen with a central island, breakfast bar, and stainless steel appliances. The primary bedroom boasts a walk-in closet and a five-piece ensuite with soaker tub and separate shower! Inside the family entry from the single car garage is a 2 piece powder room that includes the stacking laundry. The lower level offers two additional bedrooms, a large family room with a second gas fireplace to offer both ambiance and chase away any winter chills! Ample storage space. Enjoy reading on the covered porches, front and back. Exclusive parking in the garage and in-front of your new home. Throw away your snow shovel and sell the lawnmower, let someone else clean the windows; now is the time to enjoy the comfort of living at Stonegate. (id:37788)
Century 21 In-Studio Realty Inc.

