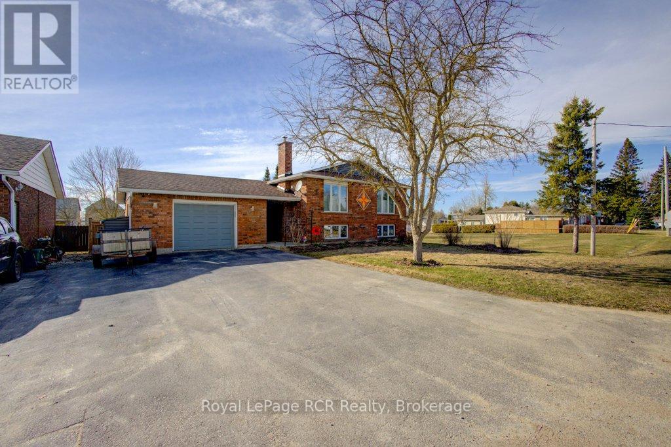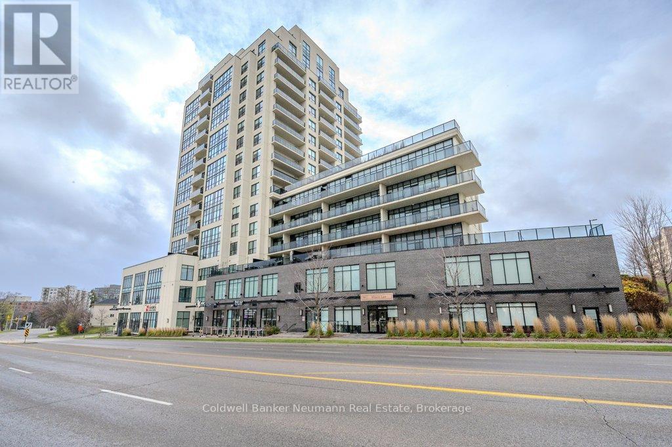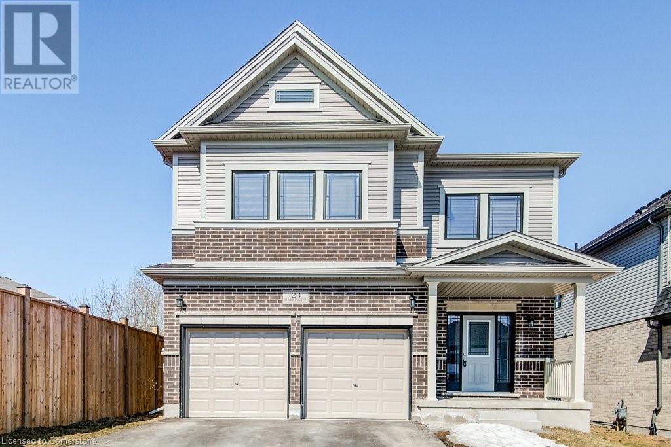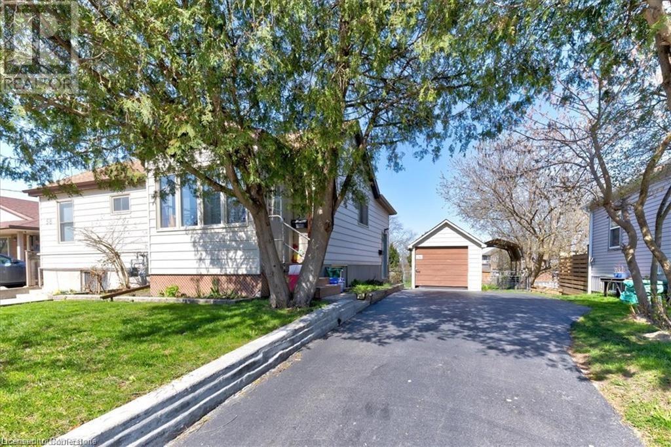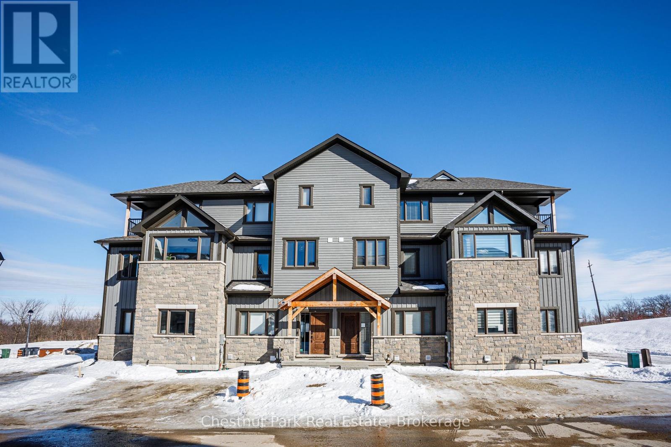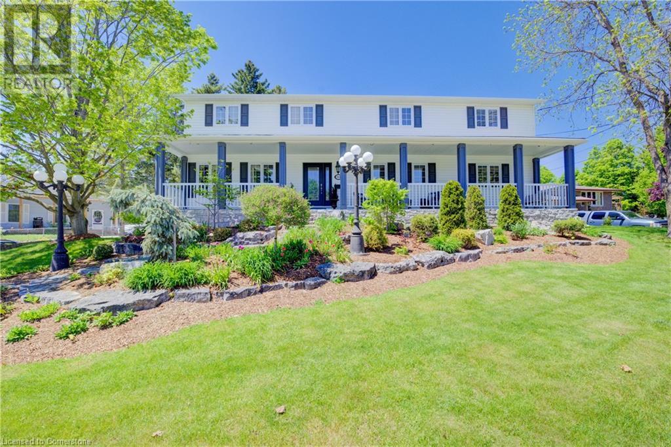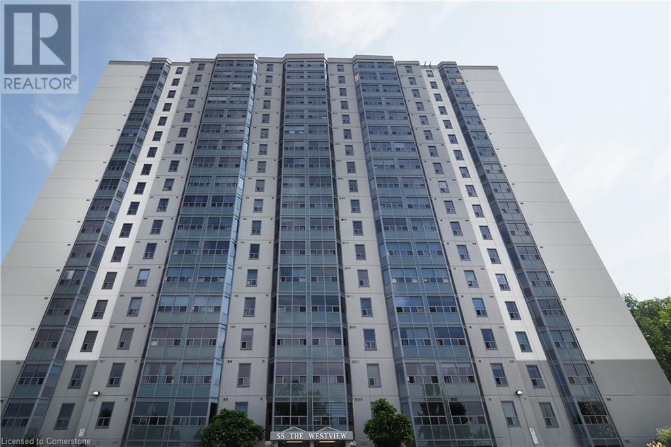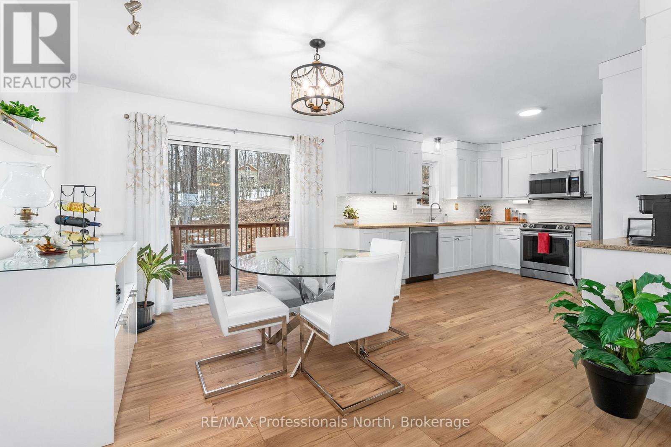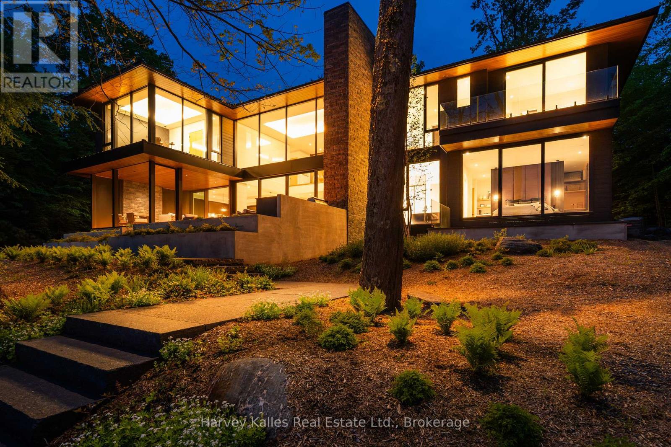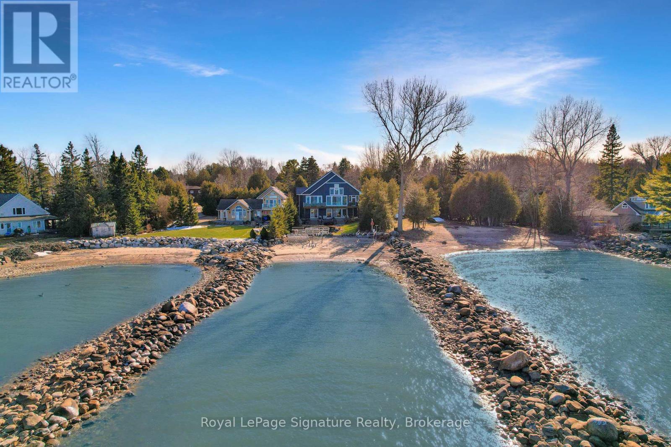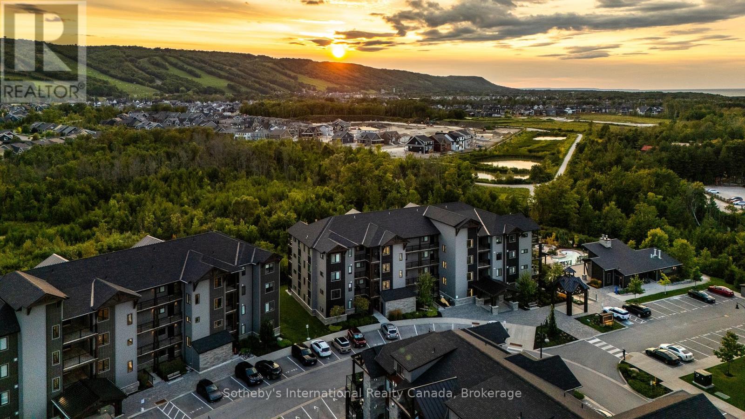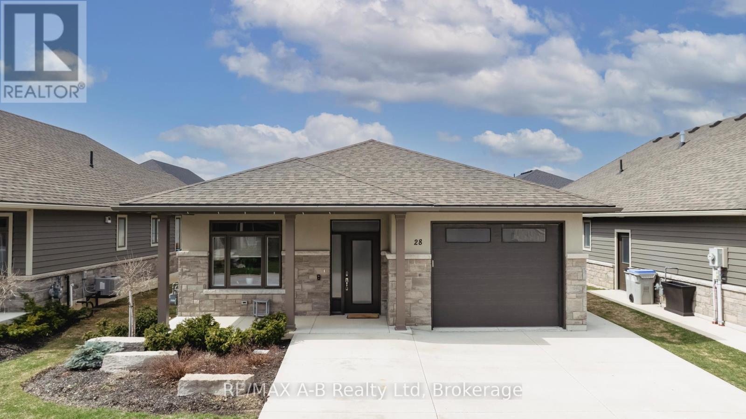174 Conestoga Street
Wellington North (Arthur), Ontario
Welcome to your dream home in the charming town of Arthur, Ontario! This stunning raised bungalow offers an impressive 2,400 sq ft of beautifully upgraded interior living space, making it both a stylish and desirable option for discerning buyers. Step inside to discover a home that has been meticulously updated in 2021, offering the perfect blend of modern convenience and timeless design. The main level boasts three spacious bedrooms, providing plenty of room for family or guests. The open-concept living area is bathed in natural light, creating a warm and inviting atmosphere that flows seamlessly into the heart of the home one of the two sleek, newer kitchens. With contemporary fixtures and ample countertop space, meal preparation will be a delight. Descend to the lower level and find two additional bedrooms, ideal for a home office or guest suite, alongside the second updated kitchen and its own separate laundry area. This thoughtfully designed space is perfect for multi-generational living or providing additional privacy for family and visitors alike. Outside, the fenced yard offers a private sanctuary for relaxation or entertaining. Whether you envision summer barbecues or tranquil evenings under the stars, the outdoor area provides endless possibilities. With its stylish design, significant updates, and prime location in Arthur, this raised bungalow truly stands out as a desirable place to call home. Don't miss your chance to own this captivating property that perfectly balances comfort, style, and functionality. (id:37788)
Royal LePage Rcr Realty
1502 - 150 Wellington Street E
Guelph (Downtown), Ontario
Spectacular Corner Unit with Panoramic Views & Unforgettable Sunsets. This west-facing corner suite offers sweeping views of downtown Guelph and golden sunsets that light up the sky each evening. Expansive windows flood the space with natural light, creating a bright and welcoming atmosphere from morning to night.Proudly owned by the original purchasers, the unit has been upgraded throughout with premium finishes. The chefs kitchen features elegant penthouse-level cabinetry and granite countertops, flowing seamlessly into an open-concept living area with a cozy fireplace perfectly positioned to showcase the city skyline.The spacious primary suite includes a walk-in closet and a luxurious ensuite with double sinks and a walk-in glass shower. The second bedroom, complete with a built-in Murphy bed, offers smart flexibility for guests or a home office. A second full bathroom features an upgraded deep soaker tub. Step outside and you're just a short walk from the GO Train, restaurants, charming boutiques, the Sleeman Centre, and all of downtowns attractions making it easy to enjoy the best of city living.Residents enjoy access to first-class amenities, including a well-equipped fitness centre, party room, guest suite, and a rooftop terrace. The unit also includes TWO tandem underground parking spaces, offering added convenience and peace of mind in the heart of downtown.This is a rare opportunity to own one of the most desirable units in the building sophisticated, spacious, and unmatched in both comfort and views. (id:37788)
Coldwell Banker Neumann Real Estate
23 Harrington Road
Guelph, Ontario
Your dream home awaits at 23 Harrington Rd, Guelph. This stunning Hail model by Fusion Homes is a spacious 2,980 sqft detached home with $70K worth of premium upgrades from the builder. Boasting 4 bedrooms and 3 bathrooms, this home is packed with high-end finishes and features, including 9-foot ceilings on all floors, and is situated in the peaceful, family-friendly neighborhood of Huron. Fusion Homes, known for their dedication to quality and customer satisfaction, has crafted a residence that radiates elegance and offers a luxurious lifestyle, without the wait for new construction. The nearly-new home, built just under two years ago, showcases a striking brick exterior. The open-concept main floor is perfect for entertaining, featuring 9-foot ceilings throughout. The gourmet kitchen comes equipped with quartz countertops, upgraded cabinetry, stainless steel appliances, and an island with a breakfast bar. The main floor also includes a spacious living room, a separate dining area, a breakfast nook, and a den/office for added convenience. The expansive primary suite includes a spa-like 5-piece ensuite with a luxurious soaker tub. This home also offers hardwood floors, top-of-the-line kitchen appliances, large windows for natural light, an extended breakfast counter, and luxurious granite kitchen countertops. Upstairs, the primary bedroom boasts a huge walk-in closet and abundant natural light from a large window. The other three bedrooms feature double closets. Last but not least, the basement has lot of potential with lookout windows. Located in the serene Grange neighborhood, shopping, parks & trails, and within walking distance of a plaza and best school, this home offers both luxury & accessibility. Don't miss the opportunity to own this stunning property. Book your private showing today! (id:37788)
RE/MAX Real Estate Centre Inc.
58 Fifth Avenue
Kitchener, Ontario
INCREDIBLE MULTI_UNIT HOME OPPORTUNITY FOR A FAMILY PLUS RENTAL UNIT FOR EXTRA INCOME!! The nearly new purpose-built legal Duplex home features 3 separate entrances (58, 58A and 58B), 3 kitchens, 3 separate hydro service and separate HVAC System for unit 58 and 58A and two parking lots. 58B is a granny suite. Documents for legal duplex and fire inspection are on hand. New furnace 2022. Freshly painted 2023. A lovely big cherry tree sits on the cottage-like backyard. The location is great! Nearby schools, transit, shopping, highway, movie theatre and parks! This well-maintained multi-unit home offers a spacious and functional floor plan that caters to modern living needs. With a Cottage-Like feeling, it is suited perfectly for a multi-generational family or growing household that needs more space for teenagers. Step inside to discover stunning vaulted ceilings that create an airy and inviting atmosphere throughout the living area. The living room seamlessly transitions to an elevated deck, providing the perfect space for outdoor entertainment or relaxing while enjoying the views of the deep lot and private outdoor space. The property boasts a thoughtfully designed loft space, perfect for kids to play or for additional living quarters. With its unique layout, this home offers separate living spaces ideal for multi-generational living or as a mortgage helper for added income. It is thoughtfully designed with 3 hydro meters, 2 gas meters and 1 water meter so that finances can be separated for each area. Don’t miss the opportunity to own this charming duplex that perfectly combines comfort, style, and functionality in one of Kitchener’s most desirable neighborhoods! Note: Tenant will move out in Septemper. (id:37788)
One Percent Realty Ltd.
10 - 106 Alpine Springs Court
Blue Mountains, Ontario
Discover this exquisite rental available for the fall season starting September 1st. This newly constructed three-story townhome is situated in the heart of Blue Mountain, offering breathtaking views of the escarpment. With the capacity to comfortably accommodate up to 12 guests, the residence features four bedrooms and three and a half bathrooms, providing a generous total of 2,186 square feet of living space ideal for family gatherings or friendly retreats.The home boasts a modern and spacious open-concept design, highlighted by a gourmet kitchen equipped with granite countertops, a large island, and stainless steel appliances. The living room features a cozy gas fireplace, while engineered hardwood flooring enhances the ambiance throughout.The master bedroom is furnished with a king-sized bed, the second bedroom contains a queen bed, the third bedroom offers two twin beds, and the lower room includes another queen bed. Additionally, there are two twin-over-double bunk beds in the lower main room, accommodating extra guests. Conveniently located near a variety of amenities, this property provides access to numerous outdoor attractions, including the Alpine Ski Club, Northwinds Beach, hiking trails, Blue Mountain Village, and the Georgian Trail. (id:37788)
Chestnut Park Real Estate
364 Stanley Street
Ayr, Ontario
Welcome to this impressive Ayr home, where small-town charm meets modern luxury. Situated in a peaceful neighborhood, this spacious 4-bedroom, 3-bathroom home is perfect for growing families & those who love to entertain. The gracious, covered front porch stretches the length of the house & is the perfect place to watch the day go by, beverage in hand. The chef-inspired kitchen is a showstopper featuring an abundance of elegant custom cabinetry, sleek quartz counters, farmhouse sink, a massive island &, of course, topnotch appliances including a built-in double oven, countertop gas range, beverage fridge, dishwasher & side by side 36-inch Thermador fridge/freezer seamlessly hidden behind custom cabinetry. This kitchen is simply a dream for both cooking, entertaining & casual dining. The kitchen overlooks the cozy family room, complete with a gas fireplace & built-in custom cabinetry. The main floor also includes a formal living room, laundry room, powder room, plus a games room large enough for a pool table & bar. Upstairs, the expansive primary suite is a true sanctuary, featuring an ensuite bath with whirlpool tub & separate shower, along with a walk-in closet/dressing room spacious enough to house even the most extensive wardrobe. Three more generous bedrooms & a 5-piece family bath complete this level. The finished basement is the ultimate spot for family movie nights or game days, with heated slate floors for added comfort. This level also offers ample storage space, & a rough-in for a future bathroom. Outside, both the front and backyards are beautifully landscaped. The backyard patio features a built-in BBQ – perfect for entertaining or relaxing on warm summer nights. The 2-car garage and large driveway offers plenty of parking space & easy entry to the basement level of the home. All of this plus a convenient location close to the charming amenities in the peaceful village of Ayr. Don’t miss out on this exceptional home – schedule your viewing today! (id:37788)
Royal LePage Wolle Realty
55 Green Valley Drive Unit# 609
Kitchener, Ontario
Attention Investors & First-Time Buyers! The Meadowfield Model offers incredible potential—a 2-bedroom, 2-bath condo with a beautiful view, priced to sell and ready for your personal touch. A little updating will go a long way in adding value. With low condo fees and one underground parking spot included, this is an ideal entry point into the market or a solid addition to your portfolio. Vacant and available for immediate possession—start earning rental income or move in without delay. The well-maintained building features top-tier amenities: indoor pool, sauna, gym, party room, car wash, and three elevators for easy access. Steps to shopping, close to Conestoga College, and just minutes to Hwy 401 and 7/8. Transit routes right outside make this a commuter-friendly location. Don’t miss out on this POS - call your agent to book a showing today! (id:37788)
RE/MAX Twin City Realty Inc.
7 Mirror Lake Drive
Muskoka Lakes (Medora), Ontario
This inviting 3 bedroom (2+1) raised bungalow, built in 2018, sits on an elevated lot and offers incredible views of Mirror Lake. As you approach, beautiful landscaping and a covered front porch welcome you home. Step inside to a bright, semi open-concept main floor plan. The custom kitchen is a culinary enthusiast's dream, with all stainless steel appliances, plenty of cabinetry, drawers, and ample counter space. The sliding doors open up to a spacious rear deck surrounded by mature trees - perfect for outdoor entertaining & BBQing. The primary bedroom boasts lake views, a 3-pc ensuite washroom and walk-in closet. The finished basement features a third bedroom and cozy recreation room, perfect for table games or hosting gatherings. A short walk takes you to Indian Crescent Park, where you can spend the day swimming, kayaking and soaking in the sun. All this within a 5 minute drive of the amenities Port Carling has to offer. This is an incredible opportunity to live in one of Port Carling's most sought-after lakeside neighbourhoods! (id:37788)
RE/MAX Professionals North
1005 Ham Road
Muskoka Lakes (Medora), Ontario
A stunning union of natural beauty and architectural excellence on the prestigious and coveted Innisfree shores of Acton Island. 4 season custom new 5 bedroom water's edge cottage, designed by 'Foreshew' and built by 'Lakeridge', with contemporary flare and style. Floor-to-ceiling glass, cedar, steel & stone exterior finishes, and interior elegance blending fashionable touches with the warmth and comfort a cottage should have. This is an exemplary offering on upper Lake Muskoka. A showstopper. Stately curb appeal, drive to the back door convenience, ample parking. Brilliant main floor boasts 2 separate entrances, including a "mudroom", pantry, as well as a showpiece foyer with a view through to the lake, and opening to a floating staircase, 2 storey great room, wall of stone, wall of glass, chef's kitchen and dining area, and screened Muskoka porch with wood-burning Muskoka stone fireplace, and grande lakeside outdoor kitchen and patio area. Main floor also features a laundry room, powder room, and owner's suite with waterside bath, and walk-in closet, plus a private stone terrace. All bedrooms fully ensuited and executed in their own style. Secondary luxe living area on the 2nd floor. Plus a full unfinished lower level with tons of potential (media room, more bedrooms, gymnasium, sports simulator, or all of the above) complete with rough-ins for 2 bathrooms. Very gentle land shrouded in towering trees cascades to a beautiful shoreline of granite and deep water, featuring a 2-slip matching boathouse. Being marketed and sold mostly furnished and completely turnkey. When location, privacy, views, and quality of workmanship and design, matter most, look no further. (id:37788)
Harvey Kalles Real Estate Ltd.
129 Lakeshore Road S
Meaford, Ontario
Welcome to life on the waters edge, where each day begins and ends with the soothing sound of waves on the shore. Perfectly positioned on the pristine shores of Georgian Bay, this stunning home is designed to capture breathtaking water views from nearly every room. Floor-to-ceiling windows, soaring vaulted ceilings, and a seamless blend of indoor and outdoor spaces create an atmosphere of casual elegance. Wake up in the main floor primary suite to the morning sun glistening on the bay and step onto the expansive deck to take it all in. Inside, the open-concept living area centers around a dramatic stone fireplace, inviting you to slow down and enjoy the view. The custom kitchen is both beautiful and functional, featuring a panel-ready fridge, JennAir gas stove, built-in coffee station, and a large island with wine fridge and drink drawers perfect for entertaining. Just off the living space, a screened-in Muskoka room offers a cozy spot to enjoy bay breezes year-round. The outdoor areas are equally spectacular. A spacious deck with glass railings connects to limestone patios designed for dining, lounging, and fireside gatherings. An outdoor gas barbecue setup with a sink and water hook-up makes al fresco meals effortless. Professionally landscaped grounds with lighting, two tranquil water features, and a private hot tub create a true resort-like feel. An irrigation system, sourced directly from the bay, keeps the gardens lush and vibrant. The walk-out lower level embraces waterfront living with a second stone fireplace, wet bar, and wall-to-wall windows framing the stunning views. Wander to your private dock, complete with two boat lifts ideal for afternoon adventures or peaceful sunset watching. A separate in-law suite with a private entrance, kitchen, living area, bedroom, and laundry offers incredible flexibility. Whether for guests, extended family, or income potential, the possibilities here are endless. This is Georgian Bay living at its finest. (id:37788)
Royal LePage Signature Realty
404 - 18 Beckwith Lane
Blue Mountains, Ontario
Experience unparalleled luxury at Mountain House, one of Blue Mountains most coveted communities. This fully customized one of a kind 2-bedroom, 2-bathroom condo (formerly 3 bedrooms, easily converted back) offers over 1,100 square feet of thoughtfully designed living space with sweeping unobstructed views of Blue Mountain and an extensive list of designer upgrades. The open-concept living space exudes sophistication with Schonbeck chandeliers, custom cabinetry, chair molding, and a wood-wrapped ceiling beam. The chefs kitchen boasts a full-size stove, quartz waterfall island with an additional 8" width, a large farmers sink, upgraded backsplash, extra cabinetry, and floating shelves, all illuminated by elegant Schonbeck lighting. The primary suite is a private retreat featuring a vintage door, custom built-in closet, tower cabinets, and designer sconces. The ensuite and main bath are both spa-inspired with heated floors, custom vanities, glass shower doors, and upgraded fixtures. Luxury details abound, including in-floor heating in the entryway, laundry, and both bathrooms, a stairway and loft with sleek glass railings, a loft area with a picture frame TV, a pantry with a custom door and shelving, and a freshly repainted interior in a modern palette. The private patio features an infra-red heater tied directly into the electrical panel, ensuring year-round comfort. An additional parking spot ($25K value) brings the total to two dedicated spaces. As part of Mountain House, enjoy resort-style amenities, including a year round heated pool, hot tub, sauna, community firepit, bike station, yoga and weight room, and exclusive access to the Après Lodge for private events. Exterior maintenance is fully managed, making this the ultimate luxury retreat for four-season living. Just minutes to Blue Mountain Village, golf courses, hiking trails, and Collingwood, this is a rare opportunity to own a turnkey designer residence in a premier location. (id:37788)
Sotheby's International Realty Canada
28 Upper Thames Lane
West Perth (Mitchell), Ontario
Welcome to this beautifully finished three-bedroom, three-bathroom home located in a quiet and friendly community in the town of Mitchell, Ontario. Designed with comfort, style, and accessibility in mind, this vacant land condo offers convenient main floor living, making it an ideal choice for retirees, downsizers, or anyone seeking a low-maintenance lifestyle. Step inside to discover an open-concept layout featuring luxury vinyl plank flooring and elegant quartz countertops throughout. The spacious kitchen flows seamlessly into the bright and inviting living and dining area perfect for entertaining and everyday comfort. Thoughtfully designed for accessibility, this home features zero-threshold entryways, an easy access roll-in shower, extra wide doorways, strategically placed grab bars and a variety of other mobility-friendly enhancements. The main floor hosts the primary bedroom with a walk-in closet, transom windows, and a private ensuite bathroom. A second full bathroom and laundry complete the main level. Downstairs, the fully finished basement adds even more living space with an additional bedroom, full bath, large closet, and abundant storage. Enjoy maintenance-free living with condo corporation coverage, visitor parking, and a peaceful atmosphere. Don't miss your chance to own this move-in-ready home in one of Mitchell's most sought-after communities! (id:37788)
RE/MAX A-B Realty Ltd

