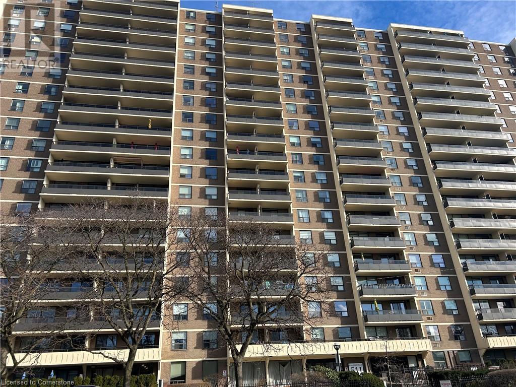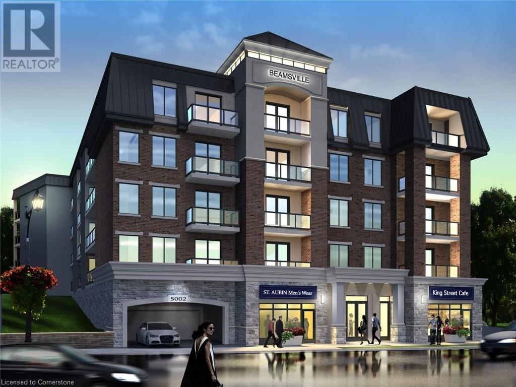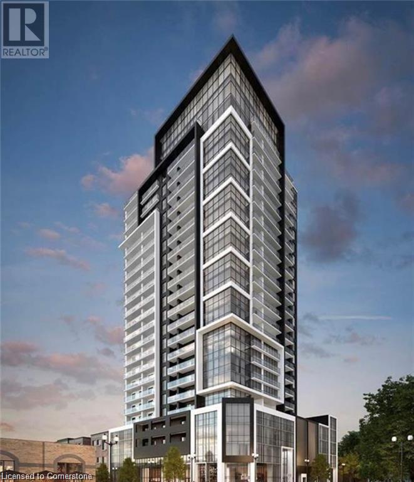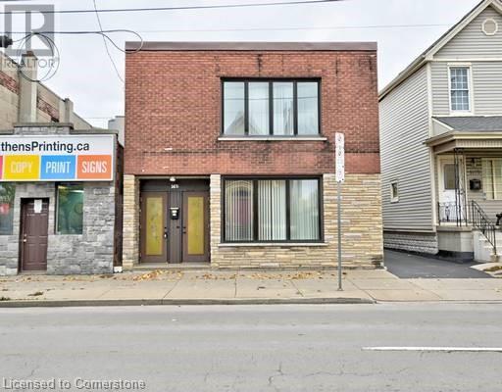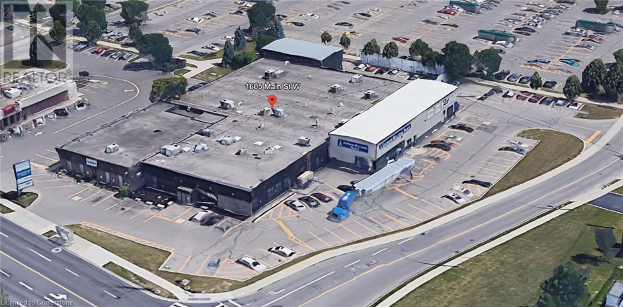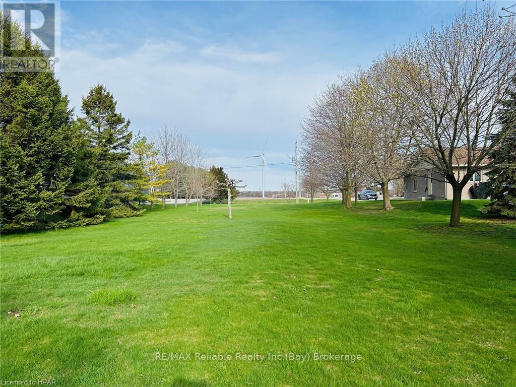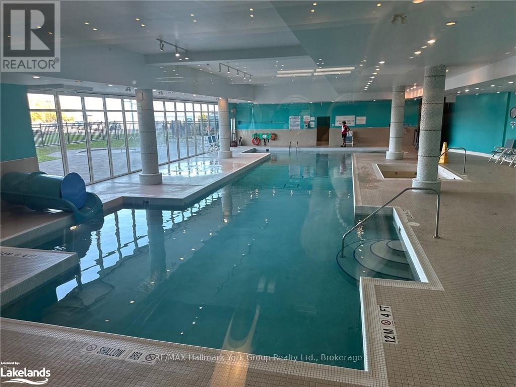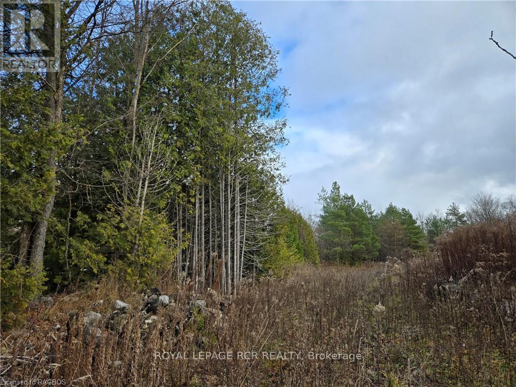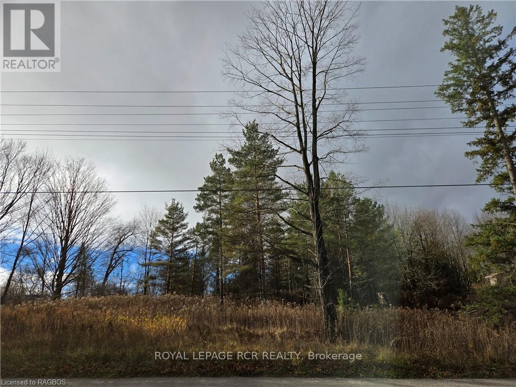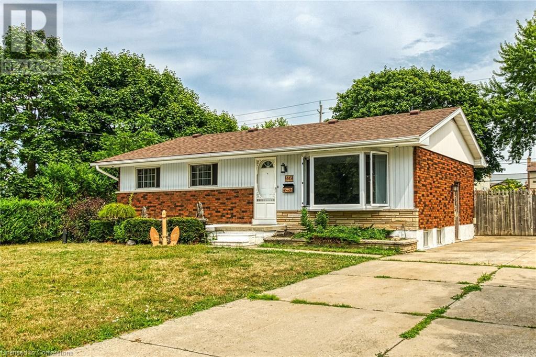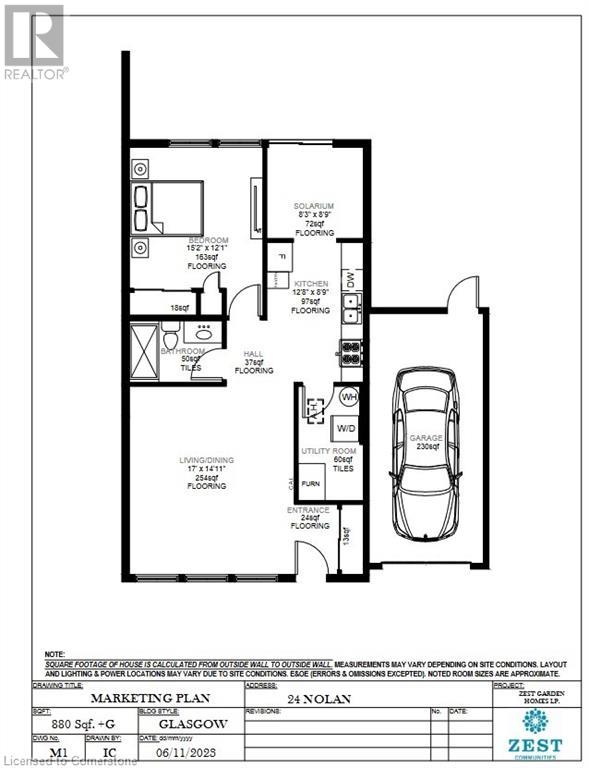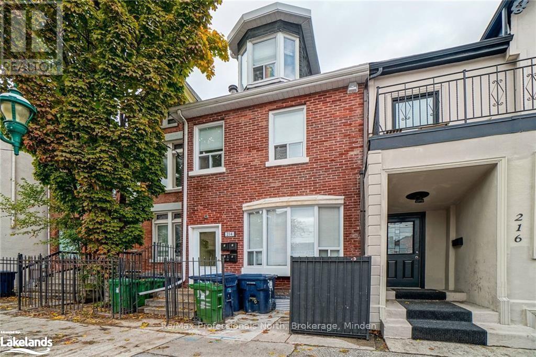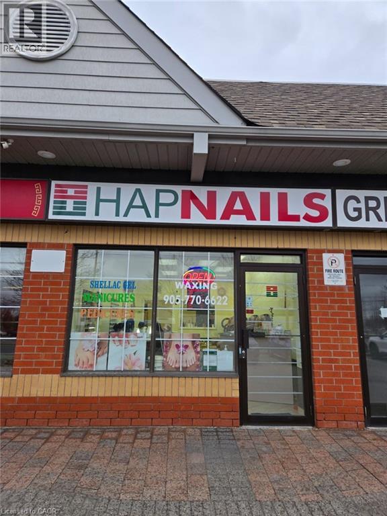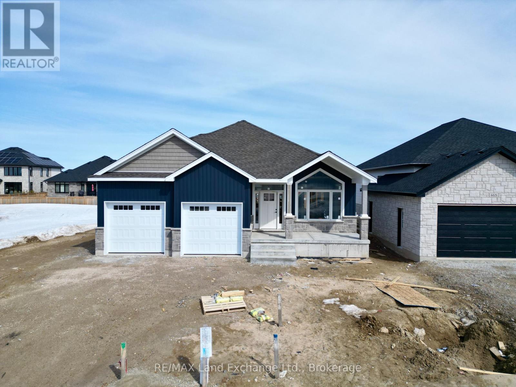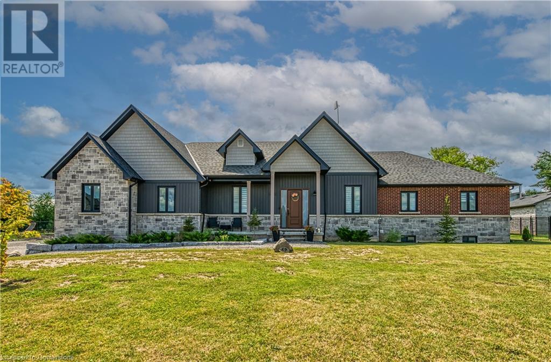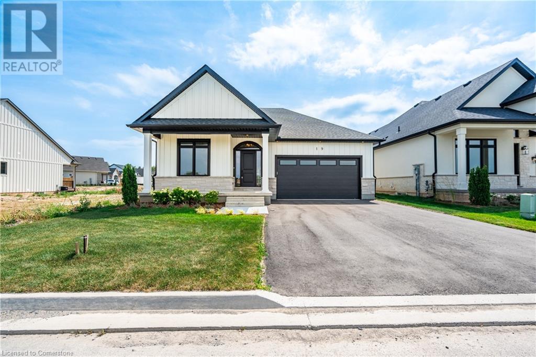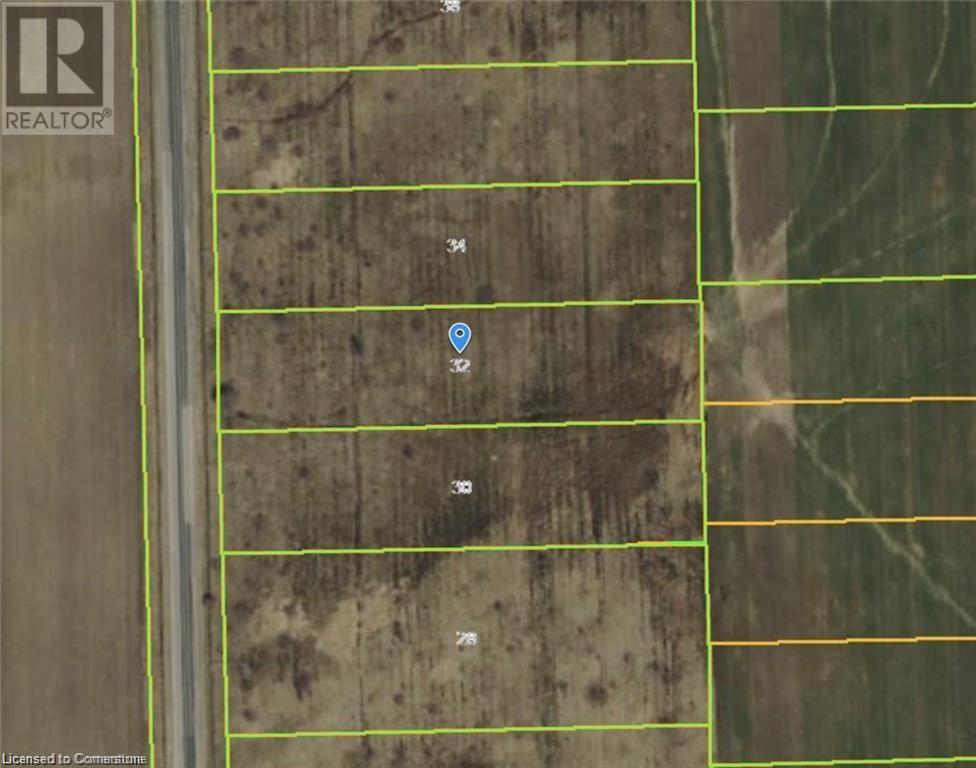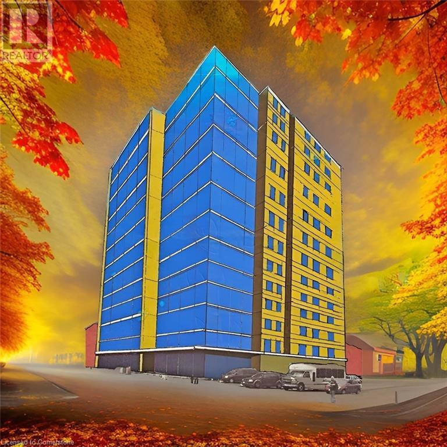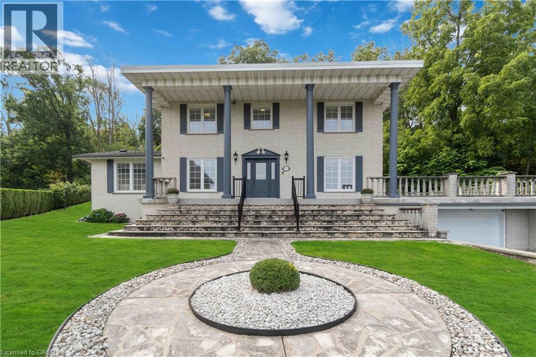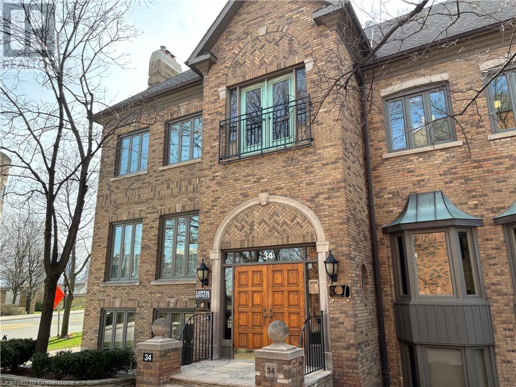511 The West Mall Unit# 1112
Toronto, Ontario
This Property was forfeited to his Majesty The King In Right Of Canada as Proceeds of Crime Propertyunder federal statute by court order. Sellers and agents make no representations or warranty regarding the property. Irrevocability Seven days. Property is Vacant. Water is shut off to the unit. (id:37788)
Realty One Group Insight
5002 King Street Unit# 409
Beamsville, Ontario
Limited Time $500 off with signed two year lease by December 1st, 2025. Age 50 Plus Adult living Apartments in the Heart of Beamsville, walking distance to all amenities including Community Centre, Grocery Store and many great restaurants!This is the largest unit in the building 1007 sq ft with high end finishes in this 2 bedroom apartment with views of Lake Ontario and the Toronto Skyline. Two Balcony's in this unit one facing North and one facing West. This unit offers large kitchen with island and breakfast bar and great sized living area. In-suite laundry available also. All appliances are included in the rental price as well as water. There is also a common patio area for all residents to enjoy at the rear of the building to enjoy the sunshine! Beamsville is home too many award winning wineries and walking paths and close to the Bruce Trail for the nature lovers. Minimum one year leases required. All Applicants require first and last months rent, Credit Checks, Letters of Employment and or Proof of Income. Please ask about our limited parking options for this building. (id:37788)
RE/MAX Escarpment Realty Inc.
15 Queen Street S Unit# 2304
Hamilton, Ontario
Penthouse suite featuring an open concept living space that leads to a 21.5' private outdoor terrace with a panoramic view of iconic architecture and landscapes that include the Hamilton Escarpment to the South,the Hamilton Harbour to the North and the Hamilton Basilica, McMaster University and Cootes Paradise to the West. As the only design of its kind in the building,the Vienna offers a uniquelybright and beautiful livingspace that boasts 9' high ceilings, a large kitchen and stone surfaced island, extra tall cupboards and pantry for abundant storage, a spacious living room, 2 bedrooms, 2 bathrooms including ensuite,a mud/storage room, a Storage Locker and an enclosed parking space.Located at the corner of King Street West and Queen Street South in the prestigious Platinum Condo Development,just minutes from highway access, enjoy building security and access to all close by amenities including Hess Village, Hamilton Farmer's Market, First Ontario Centre, Theatre Aquarius, The Art Gallery of Hamilton and numerous restaurants in Hamilton's highly acclaimed Food Scene. (id:37788)
RE/MAX Escarpment Realty Inc.
1476 Barton Street E
Hamilton, Ontario
Detached legal duplex with beautifully landscaped, fully fenced back yard in the Homeside community. Close to public transit, Freshco, Walmart, Hamilton General Hospital, parks and all other amenities. Excellent investment property with positive cash flow. Currently used and taxed as residential, but in Zone C2 Neighbourhood Commercial with potential for live work, office, medical clinic, retail and other commercial uses. Solid building. No basement to be concerned with. Water service upgraded with city permit ($6K cost). Double car single-wide driveway at the side of the building. Two electricity meters. Powered storage shed in the backyard. Carpet free. Furnace, air conditioning and stove on ground floor are relatively new. Two stoves, two fridges, two washers, two dryers, one dishwasher, one microwave, window coverings and electric light fixtures included. (id:37788)
Leaf King Realty Ltd.
1605 Main Street W
Hamilton, Ontario
This 4,300 sq. ft. ground floor office space, previously used as a physiotherapy clinic, the space is perfectly suited for medical, wellness, or professional use. The layout features a welcoming reception area, multiple treatment rooms or private offices, and conveniently located bathrooms, making it ideal for healthcare providers or similar businesses. With its adaptable design and existing infrastructure, the space offers a seamless transition for medical or office use in a prime location. Contact listing Broker for more details or to schedule a viewing. The Additional Rent is Estimated. (id:37788)
The Effort Trust Company
72197 Bluewater
Bluewater (Hay), Ontario
AFFORDABLE BUILDING LOT NEAR GRAND BEND! Here's your opportunity to acquire a beautiful parcel of land to build your dream home on. Located a few minutes north of Grand Bend, this property offers a 60' frontage with an extra large depth of 250', municipal water, hydro, natural gas, fibre internet and beach access. No timeline on building. Buyer to install septic system. White Squirrel Golf Course closeby. BUYER DOES NOT PAY HST!! Great location to retire and experience "Lake Huron" lifestyle! (id:37788)
RE/MAX Reliable Realty Inc
5116 - 9 Harbour Street E
Collingwood, Ontario
PRIME WEEKS in March and May Luxury Recreation Resort Getaway or Investment Opportunity! Experience the perfect combination of relaxation and opportunity with 3 weeks of fractional ownership at Collingwood's only waterfront resort on beautiful Georgian Bay. This exceptional offering includes prime weeks during March Break and Spring, allowing you to enjoy seasonal activities at their peak. The property features two fully furnished units, each with breathtaking water views, two bedrooms that comfortably sleep eight, two kitchens, and private balconies overlooking the bay. Flexible ownership options allow you to use your weeks as scheduled, exchange them locally or internationally, or add your units to the resorts rental pool. You can even rent one unit while enjoying the other, offering a variety of ways to maximize your investment. The resort features world-class amenities, including an 18-hole golf course, Collingwood's largest patio at Station on the Green, the upscale Lakeside Seafood & Grill Restaurant, a full-service spa, and a pool, along with much more. Fully maintained by the resort, this is a hassle-free opportunity to own a luxurious escape with stunning water views, just steps away from Blue Mountain Resort and surrounded by the natural beauty of Georgian Bay. Don't miss the chance to secure your slice of paradise - contact today for more information! Experience the best of Georgian Bay Real Estate and Collingwood Real Estate with this incredible offering! Visit our website for more detailed information. (id:37788)
RE/MAX Hallmark York Group Realty Ltd.
Ptlt8es Salter Street
Chatsworth, Ontario
This is a fantastic opportunity! A vacant lot offers plenty of potential for building your dream home or a getaway spot. The Seller is willing to hold a Vendor-take-back for the right Buyer. The proximity to central Grey County is a great perk, making it convenient for commuting or accessing amenities like Blue Mountain for skiing hiking climbing, The Bruce Trail, beaches at Port Elgin, Sauble Beach and Southampton. 20 min. to City of Owen Sound for all your shopping needs. Book your showing today! (id:37788)
Royal LePage Rcr Realty
Lt 8 Ws Highway 6
Chatsworth, Ontario
Great opportunity to build your own home in a convenient location. Seller willing to hold a Vendor-Take-Back for the right Buyer. This residential lot in the quiet town of Williamsford is located in a lovely family friendly neighbourhood. Centrally located to all outdoor recreation activities, skiing at Blue Mountain, swimming at Port Elgin, Southampton, or Sauble Beach. There are beautiful waterfalls, excellent walking trails and golf courses throughout Grey . This treed lot is nice and level. (id:37788)
Royal LePage Rcr Realty
46 Oriole Crescent
Grimsby, Ontario
NEWLY RENOVATED 3-BEDROOM, 1 BATH FAMILY HOME LOCATED IN A QUIET CRESCENT,BESIDES A PARK, NEAR THE MAIN HIGHWAY FOR EASY TRAVELLING, SHOPPING AND SCHOOLS.UPDATES INCLUDE SOME NEW WINDOWS.LARGE PATIO AND INGROUND POOL.FAMILY ROOM IN BASEMENT WITH GAS FIREPLACE. (id:37788)
RE/MAX Escarpment Realty Inc.
24 Nolan Trail
Hamilton, Ontario
Welcome to your new home in the highly sought-after St. Elizabeth Village, a gated 55+ retirement community. This spacious 1-Bedroom, 1- Bathroom home offers the perfect blend of comfort and convenience, all on one level with no stairs, making it easy to navigate and ideal for your lifestyle. The heart of the home is the open-concept Kitchen, which seamlessly flows into the Living and Dining areas. The Kitchen also features a cozy eat-in space, providing additional room for casual dining. This home also comes with the added benefit of a Garage, offering secure parking and extra storage. What sets this property apart is the opportunity to fully renovate and customize your home included in the purchase price. Youll enjoy a sense of community, security, and access to a range of amenities and social activities. CONDO Fees Incl: Property taxes, water, and all exterior maintenance. (id:37788)
RE/MAX Escarpment Realty Inc.
0 Mud Street
Hamilton, Ontario
Approx 10.01 acres of flat clear land. Custom homes being built in this area. Ideally located in growing area on Stoney Creek Mountain near Upper Centennial Parkway. Quick access Upper Centennial Parkway & Red Hill Parkway for QEW to Toronto & Niagara as well as Stoney Creek big box stores, the Linc for Ancaster big box stores including Costco & Rymal Road shopping including Walmart. Buyer to do their own due diligence including their intended use. A Seller Take Back Mortgage may be considered. Great opportunity!! (id:37788)
Realty Network
214 Gerrard Street E
Toronto (Moss Park), Ontario
Excellent Income Producer!!! Prime Downtown location: walk to Toronto Metropolitan University, George Brown College, Subways. Two 3 bedroom units and two 2 bedroom units. All units have private walkouts to decks/patios. Private parking available off laneway. Lots and lots of updates. Very well maintained. (id:37788)
RE/MAX Professionals North
9688 Leslie Street Unit# #16
Richmond Hill, Ontario
Execellant Business opportunity available to own a nail salon business in the city of Richmond Hill. Just located in high-traffic area, surrounded by Top-notch residential neighbourhood , mixed Commercial & Industrial corridor. lots of foot traffic in the plaza. Loyal customer base, Professional staff, Strong reputable service, Trained and skilled technicians already in place, Multiple service offerings includes Manicure, Pedicures, Nail Enhancements, Nail Arts, Waxing and much more to add such as nails extension service for public demand. 2 separate rooms potentially use for Laser, Threading or Massage therapy. New Buyer has endless Potentials and expansion with marketing to add additional serviceses. new Buyer use his own expertise, make this business more profitable and take up to the next level with tremendous growth. (id:37788)
Homelife Miracle Realty Mississauga
461 Northport Drive
Saugeen Shores, Ontario
Framing is complete and this bungalow could be your new home at 461 Northport Drive in Port Elgin. One of the Builder's most popular plans; could it be the 6'8 x 6'8 walk in pantry, large finished basement, covered front porch, vaulted ceiling in the LR / DR & Kitchen or covered back deck that make it a best seller. The main floor boasts 1605 sqft of living space and the basement is accessible from the 2 car garage that measures 25'8 x 21'10. Standard features include Quartz kitchen counter tops, gas fireplace, central air, main floor laundry with cabinets for added storage, automatic garage door openers, double concrete drive, sodded yard and more. HST is included in the list price provided the Buyer qualifies for the rebate and assigns it to the Builder on closing. (id:37788)
RE/MAX Land Exchange Ltd.
42 Kramer Court
York, Ontario
Beautifully presented, Custom Built 5 bedroom, 3 bathroom Home located on sought after1.08 acre lot in the desired location of Empire Estates with meticulous attention to detail throughout. Incredible curb appeal with brick & stone exterior, triple car garage, backyard oasis complete with extensive exposed aggregate concrete surrounding luxurious ingroundpool & oversized covered porch. The exquisitely finished, open concept interior offers approx. 3140sq ft of distinguished M/F living space highlighted by 9' ceilings throughout, custom kitchen w/oversized island, w/i pantry, quartz counters & S/S appliances, bright living room w/fireplace, b/i shelving & cathedral ceiling, formal dining area, welcoming foyer,5 spacious MF bedrooms (5th bed currently being used as a office), featuring luxurious primary suite with WI closet & stunning 5pc ensuite, oversized MF laundry with custom cabinetry. The lower level is awaiting your personal finishing touches and includes ample storage & direct access to garage. Situated perfectly on the lot to include potential detached out building/shop. Conveniently located 15 min. south of Hamilton - central to Binbrook, Caledonia & York. Rarely do custom homes such as this come available! (id:37788)
RE/MAX Escarpment Realty Inc.
19 Oakley Drive
Niagara-On-The-Lake, Ontario
Welcome to wine country! This brand new bungalow built by award winning, Parkside Custom Homes, is the perfect home for any style of family, large or small. Enjoy an open concept floor plan, luxurious ensuite and large walk in tiled and glass shower; 9 ft ceilings through out with 10 ft coffered ceiling in great room, walk out to a covered deck, & separate entrance to basement; deeper double car garage, covered front porch, oak stairs to basement, modern kitchen with pantry. Exterior includes stone, brick and Hardie Board siding. Engineered hardwood throughout and tiled baths. The full sized basement is fully finished with a 3 piece bath. This location can not be beat, as you are minutes away from Gretzky Winery and many other wineries and restaurants, easy access to all major roads, highways, and shopping! Builder has two additional lots in the subdivision to choose from. (id:37788)
RE/MAX Escarpment Golfi Realty Inc.
32 Johnson Road
Dunnville, Ontario
Build your dream home on this 1 acre country lot. 105 Ft frontage. Close to Lake Erie, golf and parks. (id:37788)
Royal LePage State Realty Inc.
657 King Street E
Hamilton, Ontario
Downtown Hamilton is booming—often likened to the vibrant resurgence of Brooklyn! Investors seeking high rental income and landmark development potential should consider 657, 659, and 663 King Street East, Hamilton—a rare offering of two buildings with three municipal addresses sold together. Zoned TOC1, the properties present an exceptional opportunity to develop a 12-storey mixed-use commercial and residential project, with plans for 64 luxury condos. Situated just 100 meters from a planned LRT station, the combined land spans approximately 8,102 sq. ft. with 74.9 ft. frontage and 110 ft. depth, including convenient rear access. Ideal for luxury condominiums, senior-friendly housing, student residences, or a trendy bar/restaurant to meet strong market demand. The existing buildings include 16 rental apartments and a well-known bar on the main level. Five newly renovated vacant units are ready for rent, and there’s main-floor commercial space with a basement available for lease—perfect for various business uses. Viewings are by appointment only. The listing price is negotiable, and the seller is open to offering a Vendor Take-Back mortgage, temporary property management post-sale, and development consulting. Don’t miss this rare opportunity in Hamilton’s dynamic downtown! (id:37788)
Right At Home Realty
663 King Street E
Hamilton, Ontario
Downtown Hamilton is booming—often likened to the vibrant resurgence of Brooklyn! Investors seeking high rental income and landmark development potential should consider 657, 659, and 663 King Street East, Hamilton—a rare offering of two buildings with three municipal addresses sold together. Zoned TOC1, the properties present an exceptional opportunity to develop a 12-storey mixed-use commercial and residential project, with plans for 64 luxury condos. Situated just 100 meters from a planned LRT station, the combined land spans approximately 8,102 sq. ft. with 74.9 ft. frontage and 110 ft. depth, including convenient rear access. Ideal for luxury condominiums, senior-friendly housing, student residences, or a trendy bar/restaurant to meet strong market demand. The existing buildings include 16 rental apartments and a well-known bar on the main level. Five newly renovated vacant units are ready for rent, and there’s main-floor commercial space with a basement available for lease—perfect for various business uses. Viewings are by appointment only. The listing price is negotiable, and the seller is open to offering a Vendor Take-Back mortgage, temporary property management post-sale, and development consulting. Don’t miss this rare opportunity in Hamilton’s dynamic downtown! (id:37788)
Right At Home Realty
80 Margaret Avenue
Stoney Creek, Ontario
This one owner stately set home had much passion and thought placed into the design with quality materials and workmanship that have surpassed the test of time. This impressive home features In-Law/multigenerational family potential with a separate entrance from the garage into the lower level basement area offering a second kitchen, bathroom, bedroom and rec room with wood burning fireplace. A magnificent (approx.23ft x 38.5ft) terrace sits above the oversize garage off the main floor kitchen with a view of the rear yard backing onto the escarpment plateau! Roof Re-shingled (2022) & Flat Roof Area (2020);Windows on 1st and 2nd level (approx 2009); Sliding glass doors in family room and main floor kitchen (approx 2007); Sectional garage single door replaced in 2023 and asphalt sealer applied to driveway in August of 2024. (id:37788)
Royal LePage Macro Realty
57 Centre St
Grand Bend, Ontario
IN-LAW SUITE!! LAKE VIEW!! This exceptional 3-storey residence, ideally located just steps from Grand Bend's renowned Main Beach, seamlessly combines contemporary design with unparalleled luxury. The open concept main floor features a chef's kitchen with quartz countertops, a bright and airy 2-storey living room, dining area, and a 2-piece powder room. On the second floor, the spacious primary suite offers a serene retreat with a spa-like 4-piece ensuite and walk-in closet, while a second generously sized bedroom, a 3-piece bath, and a convenient laundry room complete this level. The third floor is a spectacular haven for both relaxation and entertaining, boasting two additional bedrooms, a beautifully appointed 4-piece bath, bar, sauna with glass doors and sliders leading to a breathtaking rooftop deck. Enjoy the warmth of the double-sided outdoor gas fireplace and hot tub, while taking in beautiful lake views and unforgettable sunsets. The lower level features a private fully finished in-law suite with its own entrance, kitchen, cozy living room, bedroom, and a 4-piece bath—connected to the main house yet offering a separate entrance for added privacy and versatility. Outside, an interlock driveway (parking for 5), inviting backyard patio, and low-maintenance landscaping complete this exquisite property. With its perfect blend of luxury, functionality, and proximity to the Main Beach, this exceptional home offers an unparalleled lifestyle in the heart of Grand Bend. Your DREAM HOME awaits! (id:37788)
RE/MAX Twin City Realty Inc.
34 Village Centre Place Place Unit# 100
Mississauga, Ontario
Work Culture is changing. With workspaces competing with employee's home offices, 34 Village Place in the Sherwoodtowne Office Complex is the answer with an enticing 'liveable office'. This 1,578 SF office space end unit has a residential design with bright windows, combination of reception (shared), office, open office/collaboration areas & kitchen. This turnkey space is perfect for businesses looking for a professional and polished environment to work in Downtown Mississauga. Uses include Office & Medical Uses. (id:37788)
Royal LePage Burloak Real Estate Services
1 Kerr Crescent
Virginiatown, Ontario
Wanting to escape the pressures of southern Ontario living - yearning for peace & tranquility in your life - than welcome to 1 Kerr Crescent - close proximity to Virginiatown’s shops & eateries - located in McGarry Township - 30 minute commute to Kirkland Lake’s amenities & General Hospital. Boasts vintage 1937 built lodge-style log cabin, ftrs unique multiple wing design, positioned majestically on gorgeous 1.5 ac lot surrounded by pure undisturbed wilderness enjoying magnificent views of beautiful Larder Lake bordering 357ft of pristine waterfront shoreline. Extensively renovated in the past 3 years, this enchanting home offers 3481sf of inviting interior ftrs newly installed heated luxury vinyl flooring thru-out main level-2021 - yet careful to maintain yesteryear’s charm. Spectacular 12ft wide & 24ft high floor to ceiling WETT certified stone fireplace showcases this impressive Estate’s great room providing the perfect gathering venue for family or friends while enjoying breathtaking forest & water views. Ftrs sparkling new kitchen-2021 sporting new stainless built-in appliances, 6 ultra spacious bedrooms & 4 completely renovated bathrooms-2023. Unblemished 1,030sf basement level incs walk-out to groomed trail leading to newly constructed T-shaped floating dock system-2024 equipped to handle multiple boats or a float plane. A 30’x40’ insulated/heated detached shop incs 2-10’x12’ insulated roll-up doors, concrete floor, p/g overhead heater & matching faux log cabin exterior - the ultimate “Toy Shop” with “Party Place” twist. 2 convenient 10’x10’ Bunkies can accommodate extra guests. Extras - municipal water/sewers, metal roof-2012, majority of furnishings, original pool table, spray foam basement walls, updated 200 amp/wiring/plumbing-2022, paved driveway & much more! Experience excellent fishing, boating (Marina/boat launch 5 mins away), hunting, sledding, skiing (2 hills 10 mins away) or relax & sun tan on 11’x45’ lake front deck. It Can't Get Better Than This! (id:37788)
RE/MAX Escarpment Realty Inc.

