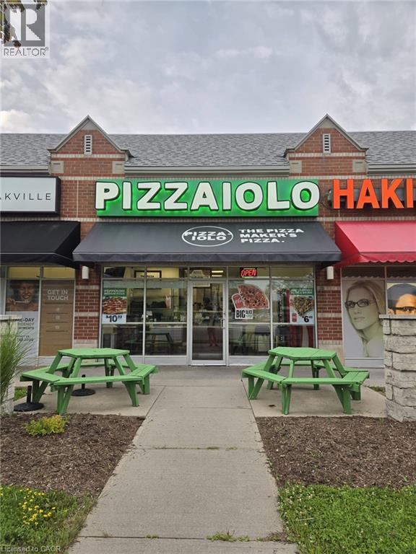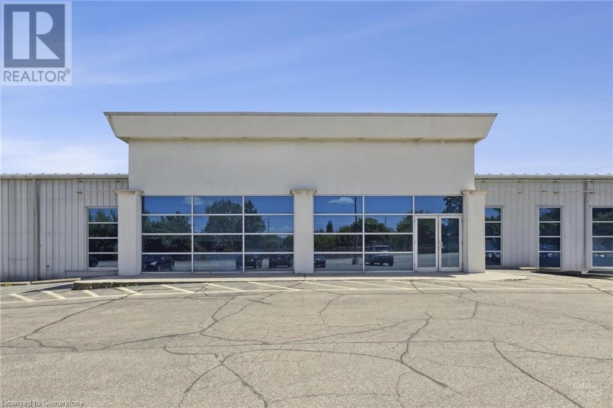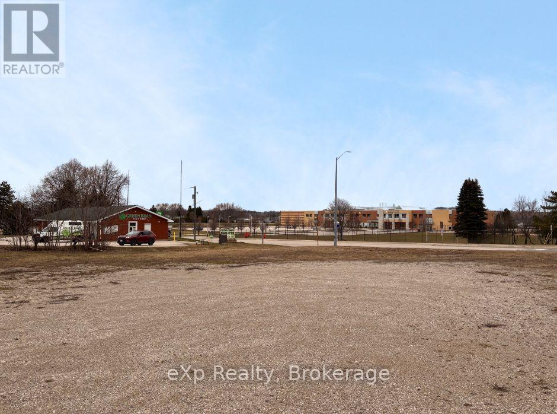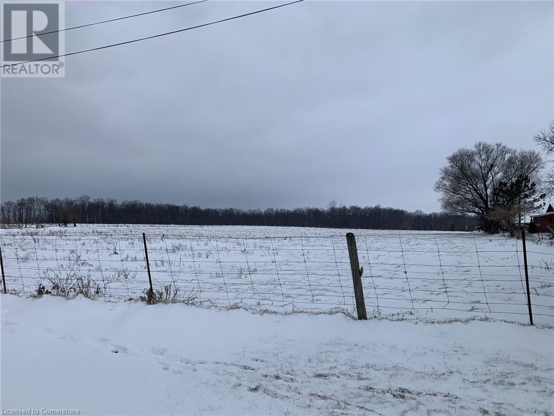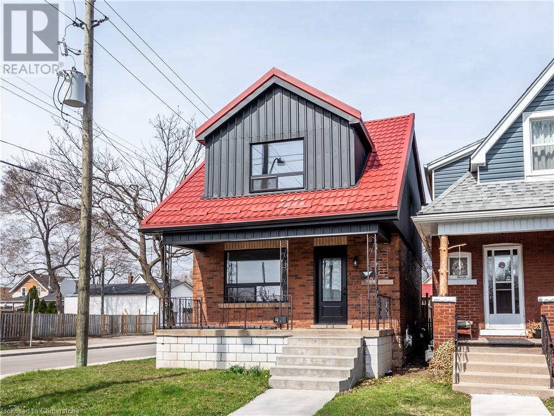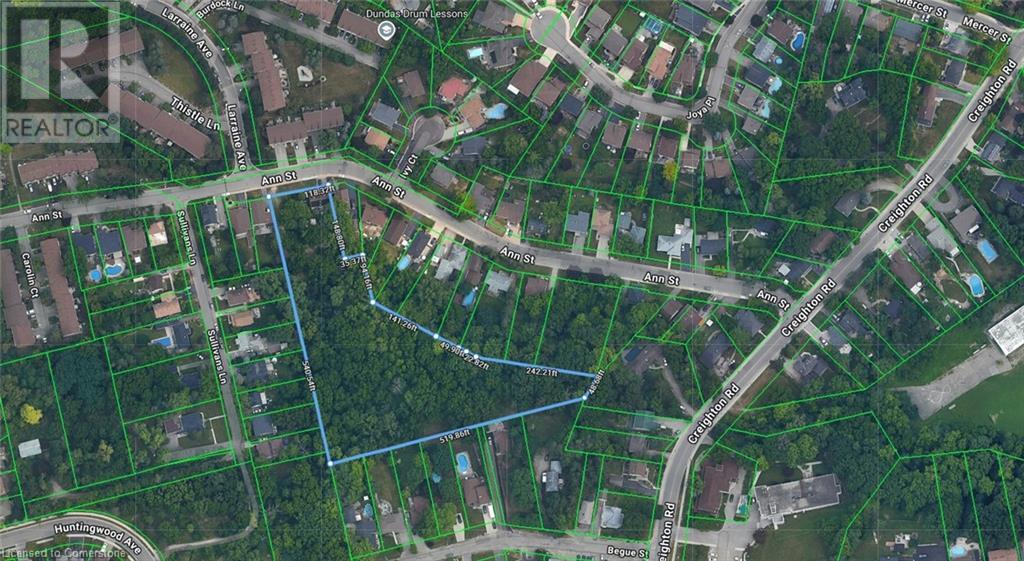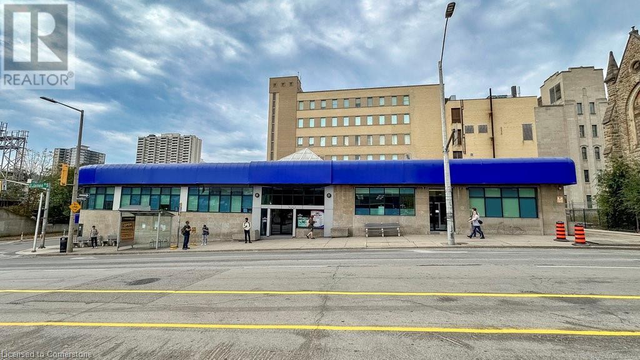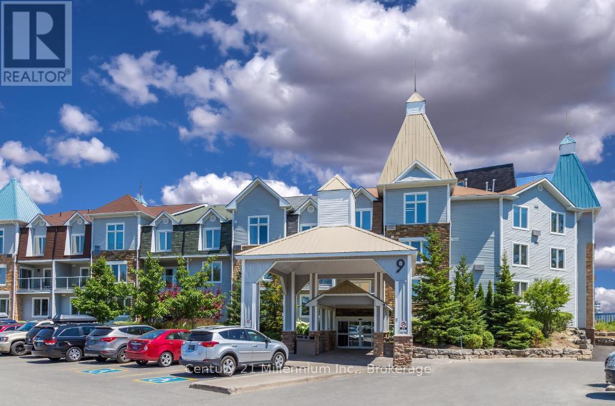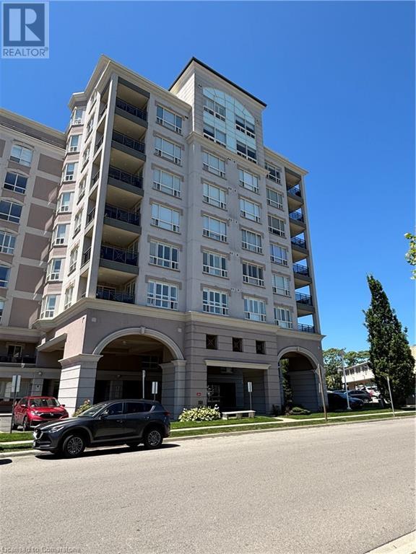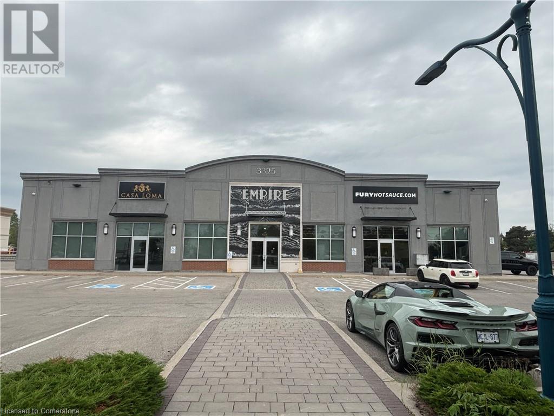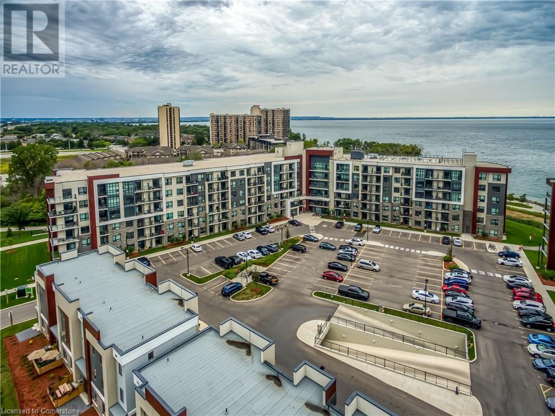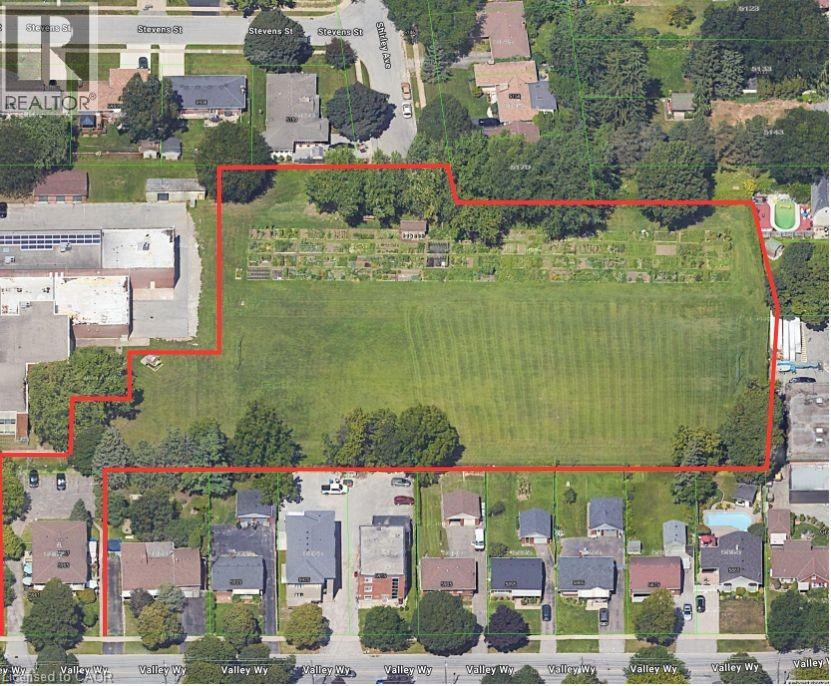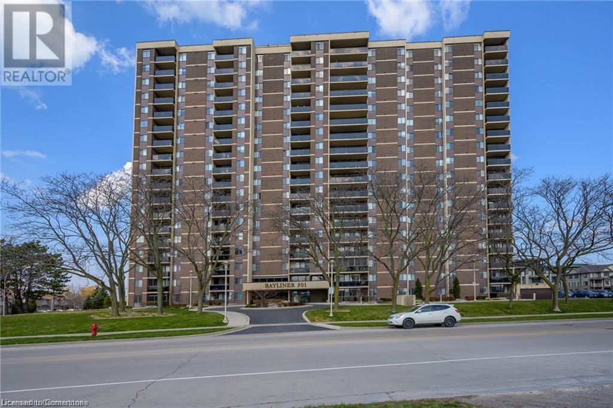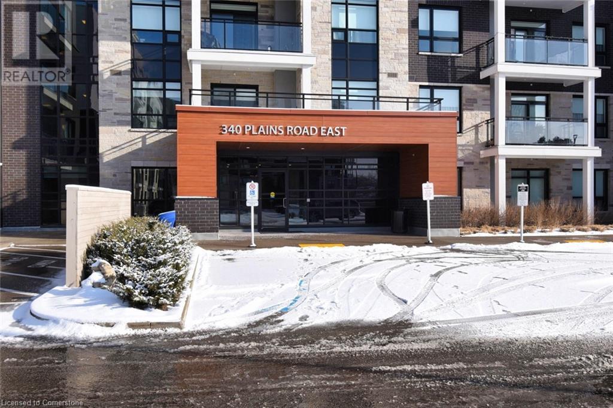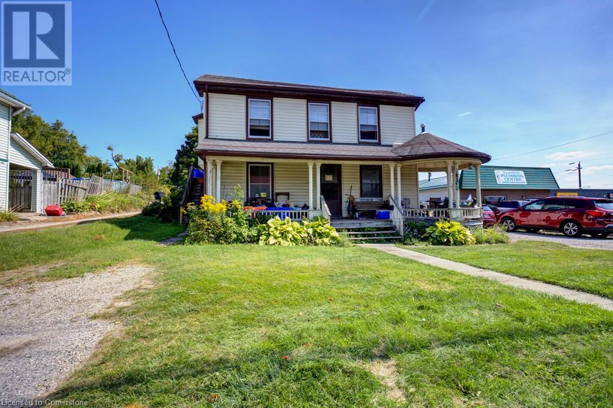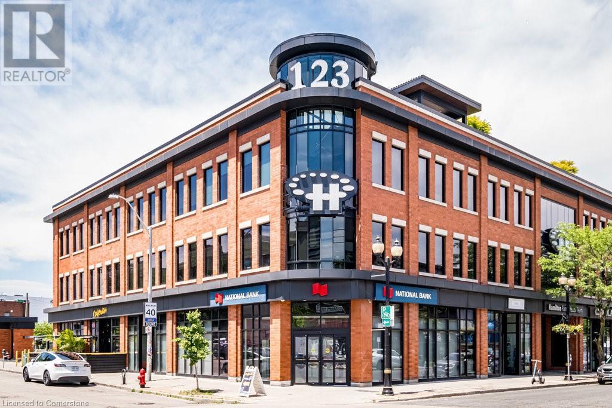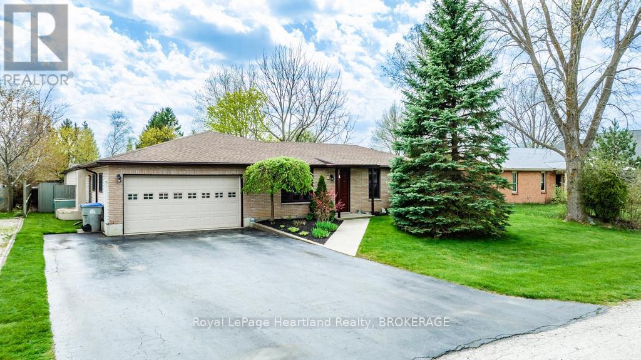39 Bannockburn Road
Kitchener, Ontario
Set on 0.52 of an acre, this exclusive Caryndale location is being offered for the first time for sale. Absolutely stunning lot has no rear neighbours, or neighours to one side. Existing 1224 square foot bungalow was custom built in 1984, with 4 bedrooms on the main floor and finished basement. Build your dream home here, or add on to the existing home! Located close to great schools and only minutes from the 401! (id:37788)
Royal LePage Wolle Realty
2335 Trafalgar Road Unit# D2
Oakville, Ontario
LOCATION !! LOCATION !! LOCATION !! Pizzaiolo The Pizza Maker's Pizza, Prides Themselves On Making Fresh Pizza's With Fresh Ingredients Daily. A Wide Selection Of Gourmet Meat, Veggie, Vegan & Gluten-Free Pizza's & Insists On Fresh Dough, Hand-Stretches & Covers With Sauce That Is Made In-House, Tops With The Delicious Cheese & Fresh Ingredients. The Pizzaiolo Is A Craftsman. Committed To Your Success & Have Strong, Passionate Team Providing You Leadership & Support Across. Fast growing area, newly constructed highrise buildings, Town-homes nearby and just located in commercial corridor. Tremendous Growth & unlimited potentials. Don't wait till it's gone. Be a part of this fast growing franchise business. (id:37788)
Homelife Miracle Realty Mississauga
555 Barton Street
Hamilton, Ontario
Building has been well maintained and lends itself to light manufacturing, heavy equipment sales and leasing operations, warehousing and distribution and heavy outside storage requirements. The property is 58,202 SF and comes with a large parking lot and open yard for outside storage. Excellent exposure along Barton, with great connectivity to all major industrial/commercial neighbourhoods in Stoney Creek as well as the QEW highway (id:37788)
Colliers Macaulay Nicolls Inc.
2 Kincardine Road
Brockton, Ontario
Prime Corner Lot For Sale - C3 Zoning - Great development opportunity on busy highway. The property is a blank canvas, ready for a wide range of uses. Key Features: C3 Zoning - allows for various commercial, retail and mixed-use developments. Corner Lot - Prime location with excellent visibility and traffic flow. Lot Size - 19,892 sq. ft. (164.53 ft x 131.81 ft x 50.49 ft x 129.79 ft x 84.12 ft - as per Geowarehouse), with option to combine with the adjacent lot for a total of nearly one acre of land. Location - Perfectly positioned in a high-demand area with nearby retail, restaurants, and essential services. The adjacent property is also available for purchase (see MLS #X11928122), providing an excellent opportunity to expand your development project and maximize the potential of this prime piece of land. This is an exceptional opportunity for developers, investors, and business owners looking to establish a presence in one of the area's most promising locations. **EXTRAS** None (id:37788)
Exp Realty
0 Erie Street N
Selkirk, Ontario
Rare “Hard to Find” residential building lot located on the northern outskirts of Selkirk - a quaint, friendly Village near the banks of Lake Erie - oozing with nautical charm - 40/50 minute commute to Hamilton, Brantford & 403 - 15 minutes east of Port Dover's popular amenities. This rectangular shaped 0.55 acre lot offers 174.70 feet of Haldimand Road 53 frontage includes a gentle, flat terrain abutting open farm fields providing several prime building site locations for your “Dream Rural Home”. Enjoys close proximity to the Kirk's downtown shops/eateries with Erie beaches & Hoover's Marina/Restaurant less than 10 minutes away. Buyer and/or Buyer’s Lawyer to complete their own investigations re: verifying zoning, road entry with MTO and attaining of required building permits with all relevant levels of government. Buyer shall be responsible for costs associated with all building permits & developmental/lot levie & possible HST. Telephone, Hydro & Natural gas is located at/near the property lot line. Buy now & plan your Spring build! (id:37788)
RE/MAX Escarpment Realty Inc.
223 Mary Street
Waterloo, Ontario
Exciting Development Opportunity in Uptown Waterloo’s Sought-After Mary Ellen Neighbourhood! This prime property offers unparalleled potential in one of Waterloo’s most desirable locations. Situated on a generous lot extending from Mary Street to Dodds Lane, it features dual access—a rare find that opens up endless possibilities. Whether you envision building a luxurious single-family home with a spacious rear garage or capitalizing on the incredible development potential, the choice is yours. With the City of Waterloo now permitting up to four units per semi-detached lot, this property can potentially accommodate up to eight residential units (buyer to verify with city planning). Located just one block from King Street, this property is steps away from the vibrant heart of Uptown Waterloo. Enjoy boutique shopping, fine dining, entertainment, and more—all within walking distance. Seize this rare opportunity to create something extraordinary in an unbeatable location. Whether for personal use, investment, or development, the possibilities here are truly exceptional. Please note: 223 Mary Street and 9 John Street currently share a merged title, but the seller will apply for a technical severance, ensuring each property will have its own separate lot and title. The proposed boundary line has been outlined (see photos for reference). (id:37788)
Benjamins Realty Inc.
9 John Street E
Waterloo, Ontario
Exciting Opportunity in the Sought-After Mary Ellen Neighbourhood! This 1,850 sq. ft. home, located just half a block from King Street in Uptown Waterloo, offers incredible potential for the right buyer. While it has been abandoned for several years, the property still boasts some charming heritage features, including original hardwood flooring (requiring some repair) and a salvageable natural wood banister. The heating system is currently inoperable, and hydro has been disconnected, making this a blank canvas for restoration or redevelopment. The options are endless, and it can be transformed into a stunning single-family home or an attractive duplex. Parking access is conveniently located off Dodds Lane, offering ample space in the rear yard for multiple vehicles. This is your chance to breathe new life into a property in one of Waterloo’s most desirable neighbourhoods, steps away from vibrant shops, restaurants, and amenities in Uptown-Waterloo. Don’t miss out on this unique opportunity! Please note: 223 Mary Street and 9 John Street currently share a merged title, but the seller will apply for a technical severance, ensuring each property will have its own separate lot and title. The proposed boundary line has been outlined (see photos for reference). (id:37788)
Benjamins Realty Inc.
49 Cameron Avenue N
Hamilton, Ontario
This detached 3-bedroom home features a modern kitchen with quartz countertops and stainless steel appliances, a bright and spacious living/dining area and a generously sized primary bedroom. Additional highlights include a detached garage with a concrete driveway and a lifetime metal roof. The property is currently tenanted, and the buyer must assume the tenant. A minimum of 24 hours' notice is required for all showings. Conveniently located near schools, shopping, and transit. Please note that the photos were taken when the property was vacant. RSA (id:37788)
RE/MAX Escarpment Realty Inc.
59-61 Ann Street
Dundas, Ontario
Attention developers, investors and builders! 3+ acre lands! in quiet Dundas! Existing house was extensively renovated. Walk up basement with separate entry. Severance was conditionally approved before (expired). Property being sold AS IS. Buyer and/or Buyer’s Agent to do their Due Diligence. (id:37788)
Bay Street Group Inc.
100 James Street S
Hamilton, Ontario
Main floor office space situated at the corner of James South and Hunter Street West, across from Hunter GO Station. The unit enjoys its own entrance at the north end of the building and offers lots of natural light. The unit consists of a reception area, multiple offices, a large open office, and washroom Well-maintained and managed building. Unit is vacant and available immediately. Semi Gross rent + utilities. (id:37788)
Judy Marsales Real Estate Ltd.
4109-41 - 9 Harbour Street E
Collingwood, Ontario
3 WEEK FRACTIONAL OWNERSHIP AT Collingwood's only waterfront resort. Located on the 4th floor of Living Water Resort, this unit offers amazing views of the bay. With lock off feature, this 2 bed/2 bath/2 kitchen unit can be transformed into a bachelor & 1 bedroom apartment. Bachelor suite has 2 queen beds & a kitchenette. The 1 bedroom unit offers living room w/pull out sofa, electric fireplace, full kitchen w/dishwasher, fridge, stove, microwave, washer/dryer, large main bedroom w/king size bed, & 4pc bathroom with a beautiful glass wall shower. Both units have walk outs to private balconies overlooking Georgian Bay. Prime Time available weeks are #9, 10 & 18 (1st & 2nd week of March & 1st week of May). Flexible ownership allows use of weeks as scheduled, or exchanged locally, or traded internationally! Not able to book your stay? You can add your unit to a rental pool & make an income. Owners can either rent the 2 units or rent 1 & use the other. Fully furnished units are maintained by the resort. Amenities include access to pool area, rooftop patio & track, gym, restaurant, spa & much more! Close to Blue Mountain, Wasaga Beach, local trails, beaches, restaurants & shopping. Very motivated seller. This is a Fractional ownership property, not a time share, therefore Owners are on title. (id:37788)
Century 21 Millennium Inc.
4000 Creekside Drive Unit# 203
Dundas, Ontario
Welcome to this stylish 1-bedroom, 1-bathroom apartment condo located in the heart of downtown Dundas. Featuring a bright and spacious layout with large windows that fill the space with natural light, this home offers the perfect blend of comfort and modern living. This lovely unit boasts beautiful hardwood floors, elegant ceramic tiles, and a large kitchen w/ss appliances and granite counter tops.The electric fireplace adds a cozy touch to the living area, making it the perfect place to unwind. Step outside to your private, oversized balcony-ideal for enjoying your morning coffee or relaxing after a long day. Conveniently situated near a variety of local amenities, including shops, restaurants and parks, this condo unit also includes 1 underground parking space and a private storage locker. The building offers additional amenities, including a guest suite, gym, library and meeting room, enhancing your lifestyle with added convenience. Perfect for singles, couples, or investors looking for a vibrant downtown living experience, this condo is a must see. (id:37788)
Royal LePage State Realty Inc.
10 Miller Lake Road
Northern Bruce Peninsula, Ontario
FEEL AT HOME! This 100ft. X 200ft. property offers plenty of parking as well as privacy from the surrounding trees. Located a short drive to Miller Lake and public water access for swimming, boat launching, as well as a campground with store and restaurant. Tobermory and Lions Head are both within 30km of the property for easy access to amenities, groceries, shops and more. Enjoy your morning coffee under the covered porch rain or shine. As you enter the 1,300sq.ft. home, you are greeted with a spacious foyer with large coat closet. The vaulted ceiling and treed views immediately pull you into the open concept living space. Comforts and convenience are found in the kitchen with the island, SS appliance package, quartz countertops and soft-close cabinetry. Easily enjoy family meals, games and entertaining here. Steps away are 3 bedrooms. Two bedrooms feature closets and large windows, sharing a 4-Pc bathroom. The primary suite offers a WIC as well as luxurious 3-Pc ensuite. Main floor living, separate laundry room, easy-clean flooring, central air conditioning & propane furnace. Come join this wonderful community and call Miller Lake your home, getaway or next adventure! **EXTRAS** Conveniently located just off Highway 6. Explore various hiking trails, caves, beaches, the National Park, and attractions across the Bruce Peninsula! (id:37788)
RE/MAX Grey Bruce Realty Inc.
3325 Harvester Road Unit# 7
Burlington, Ontario
Calling all flex space/office users looking for creative, collaborative space! The Empire is a modern, open concept office/flex use building with 18 foot ceilings, beautiful polished floors and tons of natural light. This unit that nice windows for great, natural light, its own kitchenette, washroom and exterior & interior corridor entry door. Turn-key, move-in-ready space plus some great common areas including a terrific rooftop breakout room with kitchen and outdoor patio, elevator and wheelchair accessible washrooms. Conveniently located on Harvester with easy access to public transit, highways, ample parking and separate entrance for ease of access or curbside pick-up. (id:37788)
RE/MAX Escarpment Realty Inc.
125 Shoreview Place Unit# 329
Stoney Creek, Ontario
Welcome to 125 Shoreview Place, Unit 329! This bright and spacious 668 sq/ft unit offers an open-concept living and large windows that showcase the serene lakefront views. The generously sized bedroom features a walk-in closet, while the separate den offers a versatile space ideal for a home office or guest room. Convenient in-suite laundry. Enjoy exceptional amenities, including a fully equipped gym, party room for hosting gatherings, and a rooftop terrace with panoramic views of the lake. Don’t miss out on the chance to make this beautiful condo your new home! (id:37788)
RE/MAX Escarpment Realty Inc.
5967 Valley Way
Niagara Falls, Ontario
Two properties being sold together, totaling approximately 3 acres, including 5967 and 6009 Valley Way, Niagara Falls. The 5967 Valley Way property comprises 0.28 acres and is currently set up as a legal fourplex, offering immediate rental income potential. The 6009 Valley Way property spans 2.75 acres. The properties need to be severed into two separate parcels.. Zoned R3, this unique offering provides endless possibilities for development, including the potential for a large apartment building or other multi-unit residential projects. Buyer to do due diligence for potential future use. All properties to be sold together as one. (id:37788)
Realty Network
1525 Snake Road
Burlington, Ontario
Discover the perfect canvas for your next project with this expansive 7-acre lot located at 1525 Snake Road in Burlington, Ontario. Nestled in a serene and rural setting, this property offers exceptional potential for residential, recreational, or agricultural use. Surrounded by natural beauty and just minutes from major roadways, including Hwy 403 and the QEW, you’ll enjoy a peaceful country atmosphere while staying close to city conveniences. With ample space and incredible privacy, this land provides endless possibilities for development or leisure. Whether you're looking to build your dream home or invest in land for the future, this is an opportunity you don't want to miss!' (id:37788)
RE/MAX Escarpment Realty Inc.
301 Frances Avenue Unit# 1104
Stoney Creek, Ontario
Welcome home. LIFE BY THE LAKE!! Incredibly spacious 3 bedroom 2 bath condo in Stoney Creek Beach Community! Brand new luxury vinyl plank flooring, walk-in closet, ensuite and in-suite storage room. Great building with loads of amenities including an outdoor inground pool with beautifully landscaped gardens, gym, sauna, party room and plenty of visitor parking. Storage locker and 1 underground parking space. Inclusive condo fees and easy highway access. Walk the Waterfront Trail and take in the sunrise and beautiful lake views! (id:37788)
RE/MAX Escarpment Realty Inc.
340 Plains Road E Unit# 610
Burlington, Ontario
Affinity Condominiums Luxury and Convenience combine in the modern six storey buildings of the Affinity.The buildings are located in desireable Aldershot area of Burlington. The popular area features many services and amenities .Public Transit is virtually steps from your door,and the Go Station, HWY 403 and QEW are just a short drive away. Much to experience and enjoy in the vibrant Aldershot Community Parks, Tennis, Golf, Restaurants, Boutique- like Specialty Shops, The beautiful Royal Botanical Gardens, Mapleview Mall Everything you might need or want all near by. Enjoy the peace and quiet and unobstruced views from the top floor(Unit 610) This Suite features two spacious bedrooms ,and 2 full bathrooms 3 piece and 4 piece. The contemporary open- concept style floor plan offers remarkable10 ft ceilings in the main rooms, plenty of windows including roll blinds, and Sliding door with access to the cosy balcony, all of which provide an abundance of natural light to the Suite. The well appointed Kitchen design features quality cabinets, plenty of storage, six existing appliances, and a convenient built in extended counter or breakfast bar. Washer/Dryer is hidden nicely from view off the kitchen. The inviting Great Room is central to the unit providing privacy to each of the, two bedroom /bathroom areas. Locker and parking space,(both owned) are in the garage and located in close proximity.This amenity rich building includes, roof top patio and community BBQs , Party Room, Plenty of Visitor parking conveniently located, Electric Charging Station for Visitors and Residents (pay for use), Bike room rental, Gym and exercise room, Rare convenient Pet Relieve Area exclusive to Affinity residents WiFi available in the lobby. Few amenities require booking/deposit or rental fee. The Property Manager office is conveniently located in 320 Plains Rd Your Fob provides entry. Don't Delay.book an appointment. view this property today. (id:37788)
Heritage Realty
132 Tillson Avenue
Tillsonburg, Ontario
SC zoning on this Tillsonburg duplex with a large 0.38 acre lot with many potential uses. Current use is as a duplex with a 1 bedroom and a 2 bedroom unit. Lower level 2 bedroom, eat-in kitchen, main laundry room, large living room, and a 4pc. bath. Upper unit is a one bedroom, a 4pc. bath, living room and kitchen. Separate driveway for each unit. Keep it as a duplex or a future business opportunity! (id:37788)
Gale Group Realty Brokerage
364 Chokecherry Crescent
Waterloo, Ontario
This Brand new 4 bedrooms, 3 bath single detached home in Vista Hills is exactly what you have been waiting for. The “Canterbury” by James Gies Construction Ltd. This totally redesigned model is both modern and functional. Featuring 9 ft ceilings on the main floor, a large eat in Kitchen with plenty of cabinetry and an oversized center island. The open concept Great room allows you the flexibility to suite your families needs. The Primary suite comes complete with walk-in closet and full ensuite. Luxury Vinyl Plank flooring throughout the entire main floor, high quality broadloom on staircase, upper hallway and bedrooms, Luxury Vinyl Tiles in all upper bathroom areas. All this on a quiet crescent, steps away from parkland and school. (id:37788)
RE/MAX Twin City Realty Inc.
106 South Parkwood Boulevard
Elmira, Ontario
Features include gorgeous hardwood stairs, 9' ceilings on main floor, custom designer kitchen cabinetry including upgraded sink and taps with a beautiful quartz countertop. Dining area overlooks great room with electric fireplace as well as walk out to a huge 300+ sqft covered porch. The spacious primary suite has a walk in closet and glass/tile shower in the ensuite. Other upgrades include pot lighting, modern doors and trim, all plumbing fixtures including toilets, carpet free main floor with high quality hard surface flooring. Did I mention this home is well suited for multi generational living with in-law suite potential. The fully finished basement includes a rec room, 2 bedrooms and a 3 pc bath. Enjoy the small town living feel that friendly Elmira has to offer with beautiful parks, trails, shopping and amenities all while being only 10 minutes from all that Waterloo and Kitchener have to offer. Expect to be impressed (id:37788)
RE/MAX Twin City Realty Inc.
123 James Street N Unit# 300
Hamilton, Ontario
Class A office space in award winning 11 years new building. 12,000 sq. ft 3rd floor available. Offering multiple board rooms, private offices, common area, bright lunchroom, showers and access to accessible furnished roof top patio. 35 Underground parking stalls available. Top quality build in super central location. Available immediately. (id:37788)
Judy Marsales Real Estate Ltd.
4 Ducharme Crescent
Bluewater (Bayfield), Ontario
Welcome to your next home at 4 Ducharme Crescent, a charming residence that promises comfort and convenience. This delightful house is now available for sale and is looking for its new owners to start their next chapter. Nestled in a quiet neighbourhood, this property boasts an enviable location that combines the tranquility of beach town living with the vibrancy of downtown life with many shops and dining options. Just a short stroll away from the sandy shores of Lake Huron and within walking distance to the downtown area, this home offers the perfect balance for those who appreciate both relaxation near the lake and the convenience of in-town amenities. The house itself is a haven of comfort, featuring 5 cozy bedrooms, where a bedroom could easily serve as an office, and 1.5 bathrooms, providing ample space for families, anyone looking for room to grow, or have everything on a single level. With over 1440 sq ft, this property is offering a spacious yet intimate setting for making memories. Recent upgrades include new flooring, baseboard, and fresh paint throughout the majority of the property, adding a fresh and contemporary touch to the interior. The exterior is equally inviting, with a fenced backyard ensuring privacy for your outdoor activities, and a garden shed. Enjoy leisurely afternoons on the patio, which is partially covered, from where you will realize this home is designed for both relaxation and entertainment. With an attached garage and parking space for up to 6 vehicles, guests are always welcome. Don't miss out! **EXTRAS** Blue Shelving in Garage, Firepit Ring/Grill (id:37788)
Royal LePage Heartland Realty


