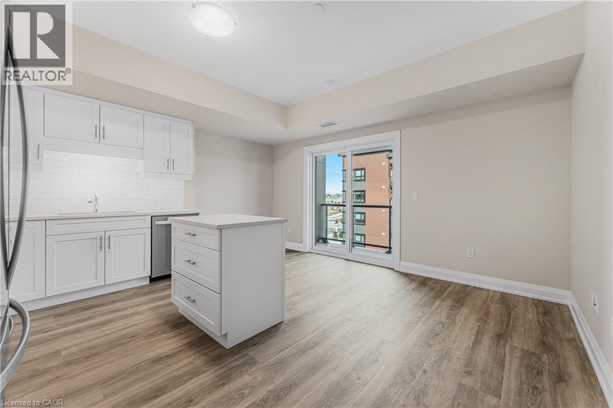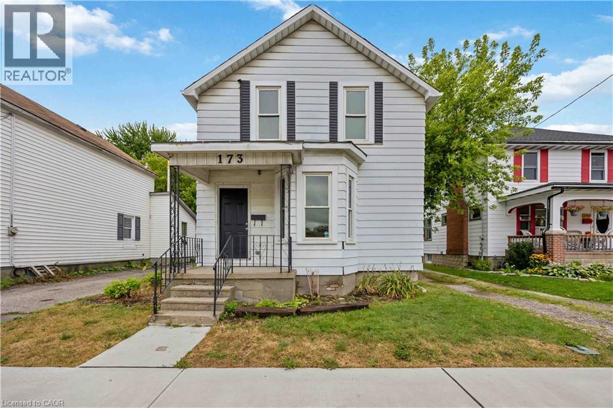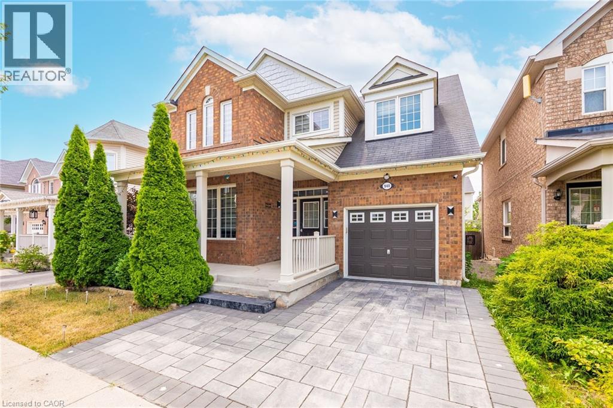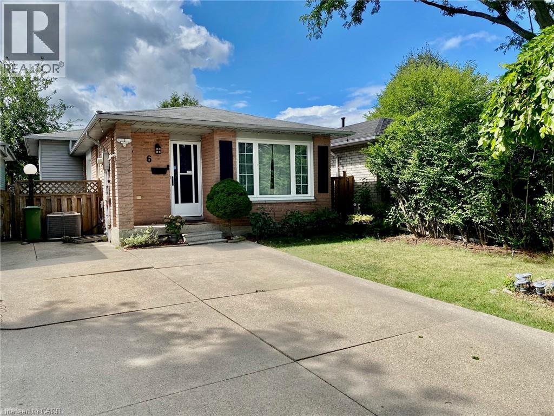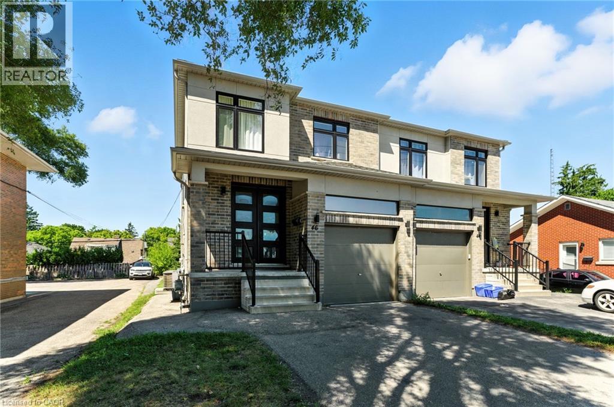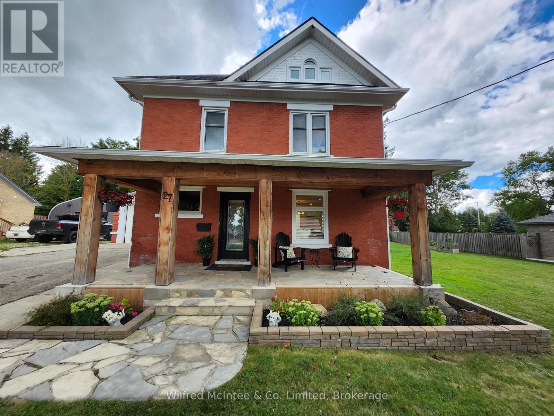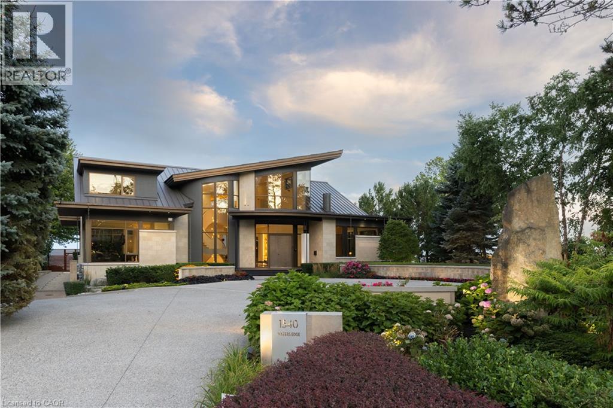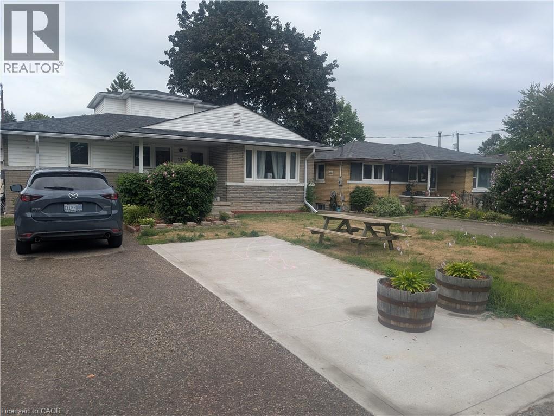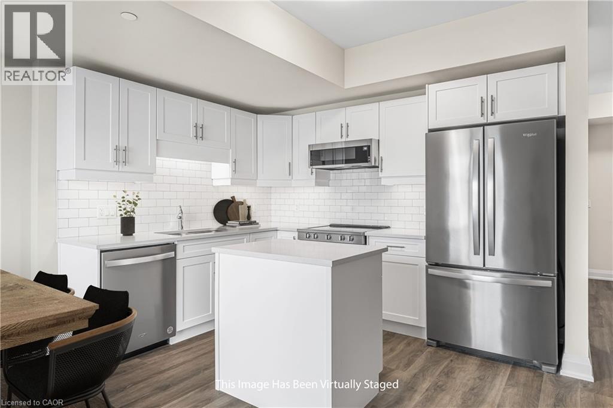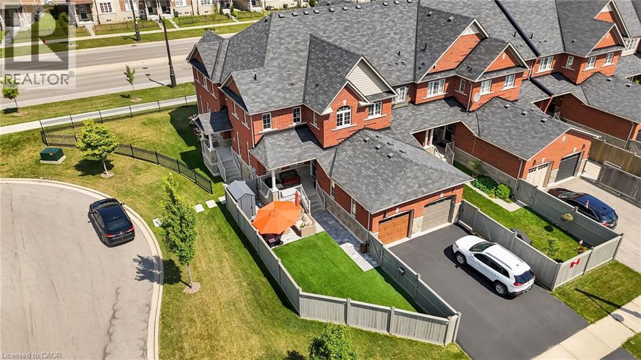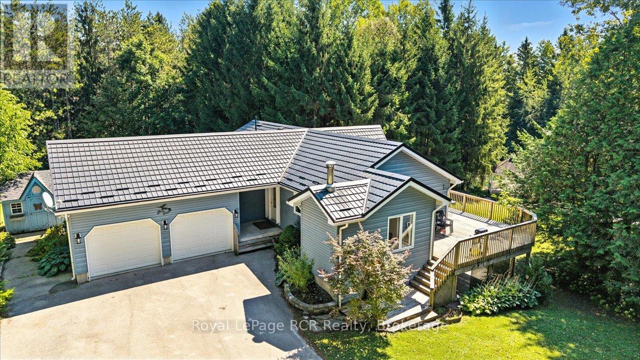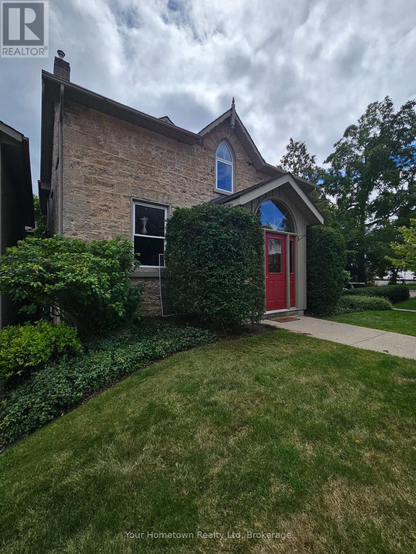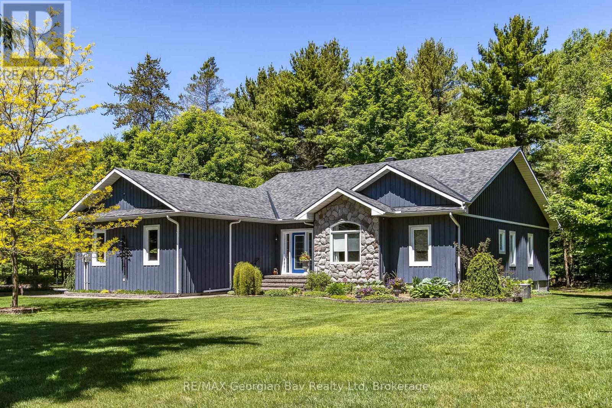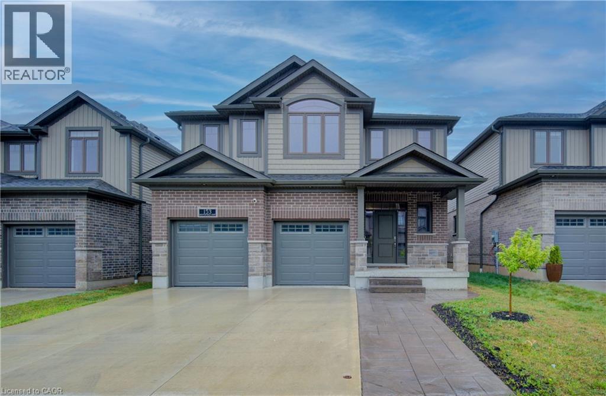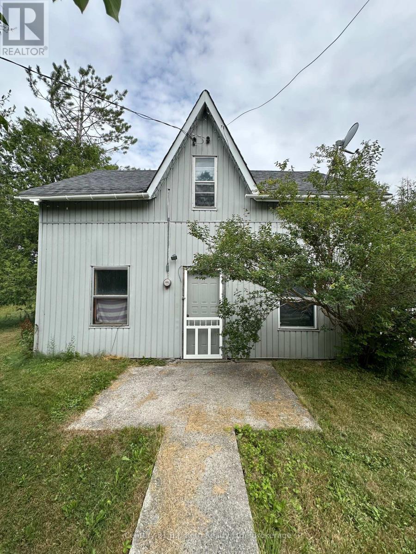118 Summersides Boulevard Unit# 303
Fonthill, Ontario
Welcome to Unit 303 at 118 Summersides Blvd - a stylish and upgraded 1-bedroom + den, 2-bathroom condo in the heart of Fonthill, offering the perfect combination of comfort and convenience. This bright, open-concept space features sleek vinyl plank flooring throughout and a beautifully upgraded kitchen with modern finishes. Both bathrooms have been enhanced with premium upgrades, adding a touch of luxury to everyday living. The versatile den is ideal for a home office, reading nook, or guest area, while in-suite laundry ensures added convenience. Parking is a breeze with one outdoor and one underground space, plus your own private locker for extra storage. Perfectly situated close to shopping, dining, parks, and a golf course, this condo delivers an enviable lifestyle in a sought-after location. Don't miss your chance to call it home-book your private viewing today! (id:37788)
RE/MAX Escarpment Realty Inc.
173 Brock Street S
Sarnia, Ontario
This beautifully renovated 2-storey home is perfect for families,first-time buyers, or investors. With 4 spacious bedrooms and 2 full bathrooms, it offers the ideal balance of comfort and functionality.The thoughtful layout includes a main floor bedroom, 3 piece bath, andmain floor laundry, while the second floor boasts 3 additional bedrooms and a 4-piece bath.The modern kitchen features brand-new appliances, a large island for entertaining, and stylish finishes that blend practicality with elegance. The bright, inviting living room offers plenty of natural light and space to relax. Step outside to enjoy a large back deck and a private fenced yard perfect for family gatherings, pets, or summer barbecues. Located within walking distance to downtown Sarnia and the beautiful waterfront, this home is truly move-in ready and waiting for its next owners. An ideal homestead for those from out of area seeking to move for something more affordable; in this case without having to make sacrifices on owning a sizeable home with ample bedrooms, living space and a functional outdoor space with large yard. Sarnia offers many green spaces and waterfont parks and spaces on Lake Huron and Lake St.Clair. Experiencing year over year growth, this growing City continues to offer more and more ammenties and more opportunity! (id:37788)
Exp Realty
446 Isaac Street
South Bruce Peninsula, Ontario
Why dream it when you can live it? This fully renovated gem delivers main-floor living with a fresh, modern vibe, quartz counters, custom bath, and an open layout that makes every corner shine. Out back, your private yard and water feature set the mood, while the hydro-powered shop is ready for all the toys or that passion project you've been waiting to start. And the best part? You're just steps from trails, shops, and the sparkling shores of Georgian Bay. (id:37788)
Real Broker Ontario Ltd
940 Philbrook Drive
Milton, Ontario
Welcome to this beautifully updated 4 Beds 4 Baths Detached home located in the heart of Milton. The house is move-in ready and nestled in the coveted Coates community. Experience the perfect blend of style and functionality with a remodelled kitchen, elegant coffered ceiling, crown moulding, and ambient pot lighting throughout.The main floor features soaring 9-foot ceilings, freshly painted walls, and separate family and living rooms—ideal for both everyday living and entertaining. This carpet-free home offers four spacious bedrooms, convenient laundry on both the second floor and in the basement, and a fully finished lower level with a nanny or in-law suite and private entrance from the garage—perfect for multigenerational living or rental potential. Boasting 2,715 sq ft of total living space, this home offers great rental potential and around $100K spent in upgrades, including a tankless water heater (2023), new furnace (2020), driveway interlocking (2022), and a stunning stamped concrete backyard (2024)—perfect for relaxing or entertaining outdoors. Additional features include an EV charger and the peace of mind that comes with a carpet-free, meticulously maintained space. Step outside and enjoy being nestled between several parks, just a short walk from a French Immersion school and vibrant shopping plaza. With thoughtful upgrades and a prime location, this exceptional property is ready to welcome its next family. Don’t miss your chance to own this rare gem in one of Milton’s most desirable neighbourhoods! (id:37788)
Homelife Landmark Realty Inc Brokerage 103b
261 Belmont Avenue W Unit# B - Lower
Kitchener, Ontario
Welcome to this bright and spacious basement apartment, now available for lease. Designed with comfort and convenience in mind, it offers a private separate entrance, two generously sized bedrooms, and two full bathrooms, ideal for families, roommates, or professionals. Large windows allow natural light to fill the space, giving the home an open and inviting feel. The modern, fully equipped kitchen makes meal preparation effortless, while the well-designed living areas provide plenty of room for both relaxation and entertaining. With its practical layout, stylish finishes, and private entrance, this apartment offers both comfort and independence. (id:37788)
RE/MAX Twin City Realty Inc.
6 Adler Avenue
Hamilton, Ontario
Enjoy this updated/upgraded Spacious 4 level backsplit inside and out. Main floor living/dining room with beautiful hardwood floors. A huge family room with a gas stove/fireplace and dry bar area. Mini Fridge. Great for large family gatherings. 3 good sized bedrooms and bonus rooms completed in the lower level. Since Purchasing in 2019, the current owner has installed new kitchen cabinet and countertop with extended cabinets. New Fridge (August 2023), B/I Dishwasher (October 2022), New Washer (October 2024) and New Dryer (October 2024), New Furnace (2025). Plans to replace the Shingles Sept/Oct (2025). Upgraded Landscaping with a beautiful stone walkway from side deck to back yard. Large Covered Gazebo/canapy on back patio. So much $$$ spent in caring for this home that has so much to offer inside and out. Located on the Hamilton east mountain. Walk to school, Templemead Park etc. Good sized fenced backyard with a large patio/gazebo. This home as so much to offer inside and out. Room sizes approx./irregular. (id:37788)
Aldo Desantis Realty Inc.
46 Franklin Street S
Kitchener, Ontario
Attention Investors! If you're seeking a turnkey investment opportunity, this property may be the ideal fit for you. Built in 2019, this property features an upper unit with 3 bedrooms, 2.5 bathrooms, private laundry, 1674 sq ft of living space, a 1-car garage, and 2 driveway parking spaces. The upper unit boasts 9' main floor ceilings, inside garage access, an upgraded kitchen, a main floor bath, and a spacious primary bedroom with a large walk-in closet and a private ensuite. Additionally, the lower unit, with its own separate entrance and egress windows, offers 1 bedroom, 1 bathroom, private laundry, 725 sq ft of living space, and 2 driveway parking spaces. Located in a prime area just minutes away from highways, schools/daycares, amenities, and downtown, this property presents an incredible investment opportunity or a fantastic option for a built-in mortgage helper. Don't miss out on this amazing chance to add a valuable asset to your investment portfolio! Main floor 3-bed, 2.5 bath unit will be vacant end of September 2025. (id:37788)
Platinum Lion Realty Inc.
27 William Street N
Minto, Ontario
Welcome to this charming 3-bedroom, 3-bathroom home at 27 William St N in the quaint town of Clifford, Ontario. This spotless home has been tastefully updated with modern amenities, featuring a spacious open-concept kitchen, dining, and family area with a stylish kitchen boasting tile backsplash, solid surface countertops, and upgraded appliances. The design seamlessly connects the living spaces, creating a bright and airy feel. The three spacious bedrooms are complemented by an extra attic space ready to add a room for whatever needs your family has, perfect for an additional bedroom or storage. The family room includes a cozy gas fireplace and large windows overlooking the oversized yard, creating an inviting space for relaxation and gatherings. Additional highlights include a finished space in the basement featuring a recreation room, bathroom, kitchen, and separate entrance, ideal for guests or extended family, along with gas forced air heating, central air conditioning, updated windows, an attached garage, a detached storage shed, mature trees, and walk-up basement. With lots of space, comfortable living, and contemporary amenities, this home is ideal for growing families. Owning a home in this peaceful Clifford location offers numerous advantages for families and nature lovers alike. Just about 50 minutes from the stunning shores of Lake Huron, you'll enjoy easy access to beautiful beaches, boating, fishing, and waterfront activities that showcase Ontario's natural beauty. Proximity to Kitchener-Waterloo, only around hour away, provides the best of both worlds: escape to small-town living while enjoying quick trips to city amenities and shopping. Clifford itself is a friendly community with local parks, and essential services, fostering a deep connection with nature. Plus, properties in this growing Wellington County region often appreciate as smart investments. Don't miss the chance to own this meticulously maintained gem (id:37788)
Wilfred Mcintee & Co. Limited
1540 Watersedge Road
Mississauga, Ontario
1540 Watersedge Road is a spectacular waterfront estate with jawdropping Toronto skyline views. Modern, private, and completely reimagined with extensive updates on all 3 levels and the exterior, including roof, flooring, staircase, automation, lighting, interior decor, redesigned garage and pool, with exterior landscaping including maintenance free lawn. Every element was designed to capture skyline views, natural light, and a lifestyle without compromise. Set on 0.6 acres along Lake Ontario, the residence showcases bold lines of glass, stone, and steel. Inside, walls of windows frame water and city vistas from every angle. The great room commands attention, anchored by a striking 360-degree fireplace. Heated floors and an elevator to all levels ensures both luxury and ease. A NEFF kitchen with pantry and laundry area balances style and function. The main-floor principal bedroom offers a spa-inspired ensuite and direct walkout to the deck. A versatile flex room, ideal as a gym or office, enhances the living space. Upstairs, three bedrooms with ensuites provide privacy and flexibility- two with terraces that extend directly to sweeping lake views. The lower level is designed for entertainment, featuring a home theatre, games lounge, secondary kitchen for catering and snacks, and guest suite. For the car enthusiast, the garage is exceptional, with epoxy flooring, custom cabinetry, and parking for six vehicles. Outdoors, the property becomes a private resort. A reimagined infinity-edge pool and spa by Gibson Pools stretches toward the horizon. Multiple terraces, dining areas, and lounging spaces are surrounded by perennial gardens and architectural features, blending beauty with simplicity.1540 Watersedge Road is a rare opportunity: a refined estate for contemporary living, equally suited for epic entertaining, where design, privacy, and breathtaking views meet on the lakefront. LUXURY CERTIFIED. (id:37788)
RE/MAX Escarpment Realty Inc.
38 Charnwood Court
Kitchener, Ontario
Bright, Spacious Walkout Bungalow with Endless Potential! Set on a spectacular lot at the end of a quiet court, this versatile walkout bungalow is filled with natural light and incredible opportunity. While the interior has many original finishes, it’s clear the home was well loved—and with a thoughtful refresh, it has the potential to truly shine. Designed with entertaining in mind, the layout boasts oversized windows and expansive principal rooms. The formal living room features a cozy fireplace and a stunning floor-to-ceiling bay window, while the double-door entry leads to a generous eat-in kitchen. The main level includes two large bedrooms, including a primary with ensuite, plus a second bedroom with a walk-in closet. A 3-piece bath and convenient main floor laundry complete this level. The finished walkout basement offers exceptional versatility, featuring a massive rec room with fireplace, a second family room with direct deck access, an additional bedroom, and a 2-piece bath—perfect for extended family, guests, or hobby space. A spacious utility room provides ample storage. With four walkouts, a double attached garage, a concrete driveway, and an updated electrical panel, this property combines practicality with possibility. A rare find with space, character, and a chance to make it your own—book your private showing today! (id:37788)
RE/MAX Twin City Realty Inc.
175 Oxford Street Unit# A
Kitchener, Ontario
Available Immediately $2,300/ month plus half utilities** This amazing bungalow is located in a central part of Kitchener just minutes from the 85 Expressway Bridgeport entrance off of Lancaster St. Spacious living carpet free inside. and with plenty of parking for 2 cars and newer flooring throughout! The landlord will consider 1-2 pets, no smoking allowed in the home (id:37788)
Keller Williams Innovation Realty
7711 Green Vista Gate Unit# 605
Niagara Falls, Ontario
Unbeatable Value – Best Priced Unit in the Building! Experience luxury living at an incredible price in this bright and open-concept 2-bedroom, 1- bathroom unit, offering just over 700 sq ft of beautifully finished space. Built in 2020, this like-new unit features high-end finishes, en suite laundry, and a smart, modern layout designed for comfort and style. Enjoy spectacular, uninterrupted views of nature and a scenic golf course from your spacious private balcony—perfect for morning coffee or evening relaxation. Nestled in a quiet, resort-like setting, yet just 10 minutes from Clifton Hill, this location offers the best of both worlds. The luxury building offers outstanding amenities, including a fitness center, cinema room, and meeting space—everything you need, right at home. Cheaper than rent, move-in ready, and the best-priced unit in the building, this is an incredible opportunity for first-time buyers, downsizers, or investors. Don’t miss out—book your showing today! (id:37788)
Michael St. Jean Realty Inc.
118 Summersides Boulevard Unit# 114
Fonthill, Ontario
Welcome to Unit 114 at 118 Summersides Blvd - a stylish and upgraded 1-bedroom + den, 2-bathroom condo in the heart of Fonthill, offering the perfect combination of comfort and convenience. This bright, open-concept space features sleek vinyl plank flooring throughout and a beautifully upgraded kitchen with modern finishes. Both bathrooms have been enhanced with premium upgrades, adding a touch of luxury to everyday living. The versatile den is ideal for a home office, reading nook, or guest area, while in-suite laundry ensures added convenience. Parking is a breeze with one outdoor and one underground space, plus your own private locker for extra storage. Perfectly situated close to shopping, dining, parks, and a golf course, this condo delivers an enviable lifestyle in a sought-after location. Don't miss your chance to call it home-book your private viewing today! (id:37788)
RE/MAX Escarpment Realty Inc.
507 Lafontaine Road E
Tiny, Ontario
Welcome to 507 Lafontaine Rd. E., a turnkey raised bungalow nestled on a beautifully landscaped and private 1.68-acre lot in the heart of Tiny Township. This thoughtfully updated home combines comfort, functionality, and serene country living just minutes from Georgian Bay and Awenda Provincial Park. The main floor offers three spacious bedrooms, two full bathrooms, and the convenience of main floor laundry. At the heart of the home is a bright and beautiful kitchen featuring ample cupboard and storage space, plenty of counter space for cooking, a butcher block island countertop, and all-new overhead lighting and a unique brick oven alcove that adds warmth, character and charm. The open-concept layout flows effortlessly into the living and dining areas ideal for both everyday living and entertaining. From the dining area, patio doors lead to a screened-in, covered porch, offering a perfect place to relax and enjoy the sights and sounds of local wildlife from your own backyard. The primary bedroom features a four-piece ensuite and double closets. The lower level includes a large rec room with a custom built propane fireplace, extra storage, and a roughed-in third bathroom, giving you options for future living space or guest accommodations. Additional highlights include a detached 16 x 20 workshop, perfect for storage, hobbyist or DYI space, ideal for guests, or a personal retreat. One of the properties standout features is the handcrafted Sugar Shack cabin built by the family with wood from the property offering unique charm and value. Carry on the tradition of making maple syrup, a treasured tradition that adds value to the property. Enjoy peaceful country living just a short drive from hiking trails, the beautiful beaches of Georgian Bay and year-round activities including swimming, boating, fishing, camping, and skiing. Within an hour Drive to Barrie or even less to Costco in Orillia. This home a significant list of upgrades throughout. Document Attached. (id:37788)
Royal LePage In Touch Realty
73 Brock Street Street
Woodstock, Ontario
Renovated Corner-Lot Century Home with Dual Driveways, C3 Zoning & New HVAC (2020)! Welcome to 73 Brock Street, a rare blend of timeless charm and modern comfort, perfectly located on a sun-filled corner lot in one of Woodstock’s most walkable neighbourhoods. Built in 1885 and completely renovated in 2020, this 3-bedroom + den, 1.5-bath detached home offers approx. 1,400 sq ft of beautifully finished living space plus upgraded mechanicals for long-term peace of mind. Inside you’ll find a warm, bright layout featuring a spacious living area, formal dining room, a main-floor home office/den, powder room, and a refreshed kitchen with backyard access. Upstairs features 3 generous bedrooms and a full bath—all infused with natural light from the corner lot setting. Zoned C3, the property offers outstanding flexibility for home-based businesses, professional offices, or mixed-use investors. With two Entry points to backyard—there's parking and access flexibility rarely found in the area. Major mechanicals including AC and furnace were replaced in 2020, along with new roof, windows, plumbing, and stucco exterior. Located just 2 minutes to VIA/GO Station, on the school bus route, and steps from downtown shops, parks, and top-rated schools. Key Features: 3 Bedrooms + Den | ?? 1.5 Bathrooms Corner Lot | Approx. 1,400 Sq Ft C3 Zoning – Mixed-Use Opportunity New Furnace & AC (2020) | Updated Roof, Windows, Plumbing On School Bus Route | Walk to Shops, Cafés, Parks 2 Mins to VIA/GO Station Own a stylish, move-in-ready century home with zoning flexibility, modern upgrades, and prime location. Whether you're buying your first home, downsizing, or investing—this is one of Woodstock’s most exciting opportunities. (id:37788)
RE/MAX Realty Services Inc M
19 Huntingwood Court
Kitchener, Ontario
Welcome to 19 Huntingwood Court! With just over 3,100 square feet above grade, a massive half-acre (0.53) south-facing pie-shaped lot surrounded by extensive green space, mature trees, and a backyard built for summer, this builder-owned home delivers privacy, comfort, and classic family vibes in one of Kitchener’s most desirable neighbourhoods. Check out our TOP 7 reasons why this house should be your next home! #7: BACKYARD RETREAT: The south-facing, half-acre pie-shaped lot is a rare city find — fully fenced, landscaped, with mature trees & no rear neighbours. You’ll love the in-ground pool, & the 8x12-foot pool house. #6: PRIME DOON SOUTH LOCATION: Tucked on a quiet cul-de-sac in Wyldwoods with only 7 neighbours, the home is walking distance to great schools, scenic trails, Conestoga College, and just minutes from Highway 401. #5: INVITING CURB APPEAL: With its brick façade, double car garage, mature landscaping, and covered front porch, the home gives off a warm welcome before you even step inside. I#4: WARM & FUNCTIONAL MAIN FLOOR: The two-story 17’ foyer sets the tone. You’ll find hardwood flooring, a formal dining room with a bay window & a stunning 2-story great room with clerestory windows. The main floor also features a main floor primary suite — complete with a bay window, a walk-in closet, and a 4-piece en-suite bathroom with a whirlpool tub and a separate shower. #3: LARGE EAT-IN KITCHEN: The kitchen blends function and flow, with granite countertops, stainless steel appliances, a 3-seater island with breakfast bar, plenty of cabinetry, and even a built-in study nook. #2: BEDROOMS & BONUS LOFT: Upstairs, you’ll find 3 bedrooms. You’ll also love the airy loft with vaulted ceilings & an oversized window — perfectly suited as a kids’ play space, study, or quiet escape. #1: UNFINISHED BASEMENT WITH POTENTIAL: The insulated basement is a blank slate. Finish it to suit your needs, whether that’s a rec room, gym, home theatre, or guest suite. (id:37788)
RE/MAX Twin City Realty Inc.
100 Burke Street
Waterdown, Ontario
Welcome to 100 Burke Street; a beautiful cared-for end unit townhouse in sought-after Waterdown Wes. With nearly1,900sq. ft. of bright, open-concept living, this home is filled with natural light thanks to wraparound windows and a sunny south-facing exposure. The spacious kitchen with peninsula and eat-in kitchen area flow seamlessly into the living space, extended ceiling heights, and convenient garage access through the mudroom add style and function. Upstairs a private primary suit with ensuite is completed by two additional bedrooms-each with walk-in closets- a full bath and laundry right where you need it. Outside enjoy a quiet court location and a backyard designated with premium turf for low maintenance living, perfect for relaxing or entertaining. All this just steps from schools, parks, shopping and the vibrant downtown core. (id:37788)
RE/MAX Escarpment Realty Inc.
102703 Road 49
West Grey, Ontario
Escape to peace and privacy on this 16.5-acre country retreat surrounded by pine forest and highlighted by a beautifully landscaped pond. The 3-bedroom, 3-bath bungalow offers open living spaces filled with natural light, a walk-out basement, and an attached 2-car garage. Step outside to enjoy trails, space to roam, and the tranquillity of your own private oasis. For those seeking extra potential, the property features site-specific zoning for a licensed kennel, opening the door to unique opportunities for animal lovers or entrepreneurs. Whether you dream of a hobby farm, a family retreat, or simply a place to slow down and connect with nature, this property delivers the lifestyle you've been looking for. Call Now to book your private showing. (id:37788)
Royal LePage Rcr Realty
238 St Patrick Street W
Centre Wellington (Fergus), Ontario
Exceptional loft style living in downtown Fergus. Located in a quiet, well maintained heritage building, this 2 bedroom suite is well suited for the preferred tenant. Natural light floods through the many windows. Featuring new stainless steel appliances and in suite laundry. Reserved parking for one. (id:37788)
Your Hometown Realty Ltd
65 Mourning Dove Trail
Tiny, Ontario
Stunning property set on a beautiful lot surrounded by nature. From the moment you step inside this open concept home you will notice the bright, natural light. Features include a large open dining room open to the living room with gas fireplace and walk out to the back deck; expansive kitchen with extensive cupboards and counterspace; long bar counter for extra seating; separate breakfast nook; spacious master bedroom with full ensuite and walk-in closet. The professionally finished bright basement is perfect for entertaining family & friends that features high ceilings; high end laminate flooring; gas fireplace in family room; recreation/bar area; another extra bright bedroom, full 3 pc bathroom, bonus room, and workshop/storage area. The attached oversized wide & deep 2 car garage has an inside entry. The huge driveway can accommodate at least 6 cars. Expansive back and side deck perfect for your morning coffee with a gas hookup for BBQ. Private, wooded backyard with firepit area and garden shed. All located in the desirable area of Whippoorwill, within 5-minute drive to Midland & Penetang for shopping & restaurants. Short walk to many walking trails. This home shows very well! (id:37788)
RE/MAX Georgian Bay Realty Ltd
153 Mountain Holly Ct
Waterloo, Ontario
Welcome home to 153 Mountain Holly Court! This impressive 2-storey home is less than 5 years old and perfectly positioned on a quiet court in the highly desirable Vista Hills community. Offering 4 bedrooms, 2.5 bathrooms, and a double car garage, this home combines modern design, thoughtful features, and everyday convenience. Large windows throughout the home fill every level with natural light, creating a bright and welcoming atmosphere. Step inside into the grand foyer w/ its soaring, open-to-above ceiling, which makes a striking first impression. The main floor flows beautifully into the large kitchen, which is an entertainer’s and chef's dream w/ endless counter space, plenty of cabinetry, and a large island. This impressive space serves as the hub for family meals, hosting friends, or simply enjoying your morning coffee. The oversized, bright living room is a perfect gathering space. Upstairs, the large primary bedroom features a luxurious ensuite and a large walk-in closet, while 3 additional, spacious bedrooms provide plenty of room for children to play, guests, or a home office setup, and share another full bathroom. The second-floor laundry adds convenience right where you need it most: close to all the bedrooms. The unspoiled basement offers even more potential, awaiting its next owners’ personal touch; the possibilities are endless. The backyard is designed for entertaining and relaxation, boasting a large two-tier deck perfect for barbecues and gatherings with friends. This home is also ideally located: just steps from Vista Hills Public School and the scenic Waterloo GeoTime Trail, and only minutes from Costco, The Boardwalk, w/ many shopping, dining, and entertainment options. W/ its modern build, desirable location, and features tailored for both family living and entertaining, this home is truly move-in ready. For those eager to settle in quickly, a short closing is available, making it easier than ever to start your next chapter in Vista Hills. (id:37788)
Peak Realty Ltd.
12 Bugdale Drive
Cambridge, Ontario
STYLISH FAMILY LIVING IN UPPER COUNTRY CLUB. Welcome to a beautiful Mattamy home in the sought-after Upper Country Club community, just 2 minutes to the 401. Offering over 2,400 sq. ft. of living space, this 3+1 bedroom, 3.5-bathroom home is designed with both comfort and function in mind. The carpet-free main floor features hardwood and ceramic throughout, while the bright family room opens seamlessly to the kitchen—complete with granite countertops, a breakfast bar, coffee nook, and sliding doors leading to the backyard. Step outside to a fully fenced yard with a deck, shed, hot tub, and shaded gazebo area, perfect for relaxing or entertaining. Upstairs, you’ll find 3 spacious bedrooms, including a primary suite with a walk-in closet and luxurious ensuite featuring a soaker tub and stand-up shower, along with the convenience of upper-level laundry. The finished basement adds even more living space with a 4 bedroom, 3pc bathroom, rec room area, and built-in Bluetooth speakers. Notable updates include a new vanity and toilet in the powder room, central vac, garage door opener, and glass-tiled kitchen backsplash. Located in a vibrant multicultural neighbourhood within walking distance to places of worship, schools, and everyday amenities, and surrounded by scenic parks and trails. (id:37788)
RE/MAX Twin City Faisal Susiwala Realty
144 Park Street Unit# 609
Waterloo, Ontario
Experience Uptown Waterloo living at its finest with this stylish condo at 144 Park Street. Offering a bright open-concept layout, this suite has been freshly updated with engineered hardwood flooring, designer wallpaper accents, and crisp new paint throughout. The kitchen pairs sleek design with everyday function, featuring granite counters, Kohler fixtures, and premium appliances—Frigidaire Professional range, Bosch dishwasher, and GE French door refrigerator—all only three years young. Step onto your private balcony and take in the vibrancy of Uptown, where conveniences are at your doorstep. Across the street, Bauer Marketplace offers gourmet groceries at Vincenzo’s and dining at The Bauer Kitchen. Stroll to Waterloo Park, catch an independent film at Princess Cinemas, or relax at a nearby café. With a Walk Score of 97, boutique shopping, nightlife, and daily essentials are always within reach, while the ION light rail outside your door provides seamless connection to Kitchener and beyond. Life at 144 Park also means access to thoughtful building amenities, including heated underground parking, EV chargers (available at owner cost), and a welcoming fourth-floor terrace ideal for socializing or unwinding. Known for its well-managed, quiet community and responsive property care, the building makes urban living easy and stress-free. Whether you’re a professional seeking convenience, a downsizer prioritizing comfort, or simply someone who loves the energy of city life, this condo offers the perfect balance of style, ease, and location in one of Waterloo’s most sought-after addresses. (id:37788)
RE/MAX Twin City Realty Inc.
1740 Kirkfield Road
Kawartha Lakes (Carden), Ontario
Welcome to 1740 Kirkfield, an opportunity to live within walking distance to the school and the main street. The property offers you a chance to renovate and make the home your own, a drilled well, and multiple storage buildings all on a 132x165ft lot (id:37788)
Century 21 B.j. Roth Realty Ltd.

