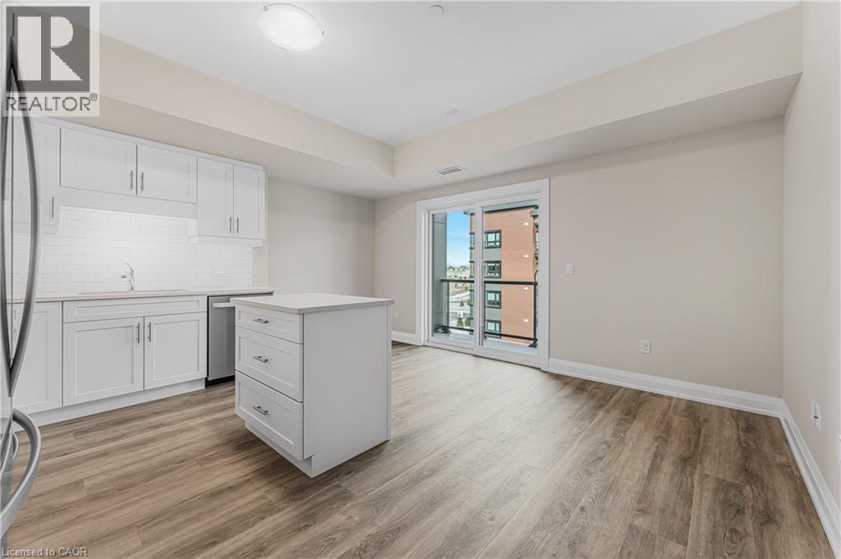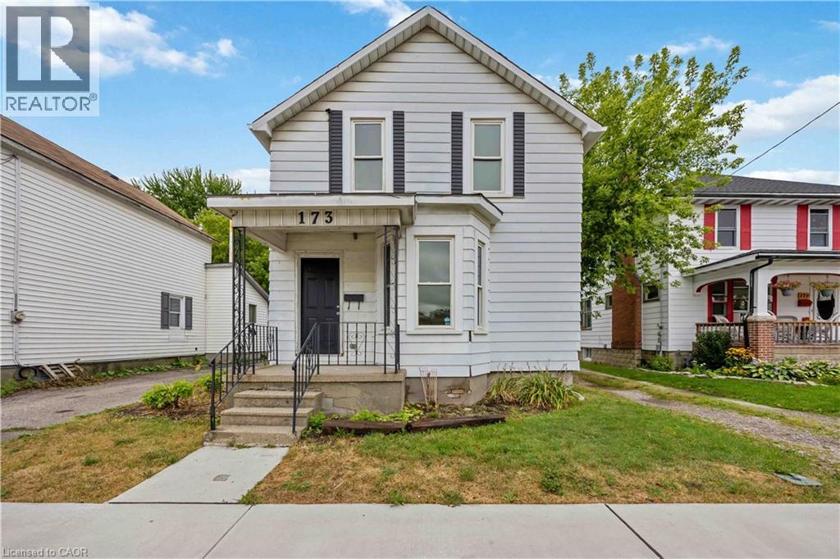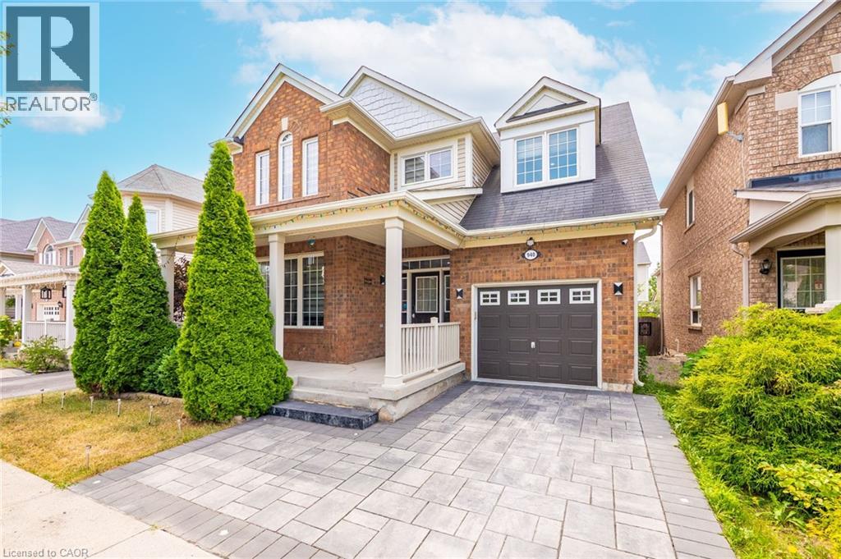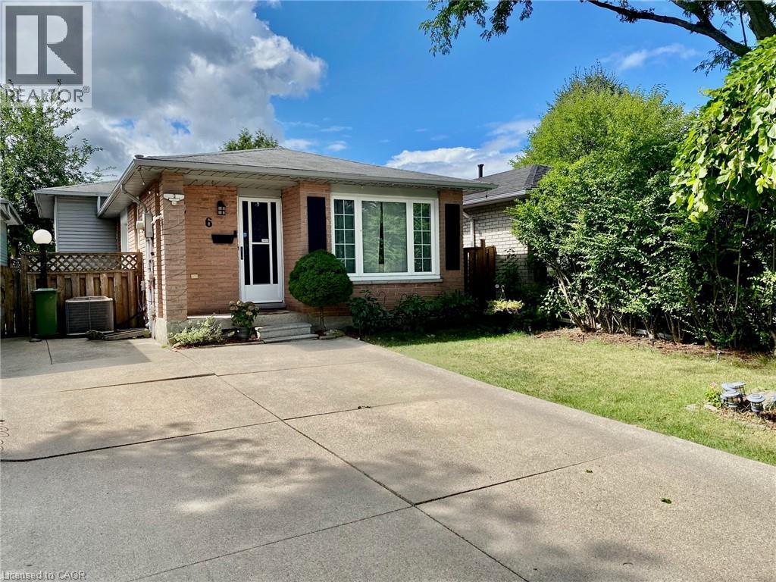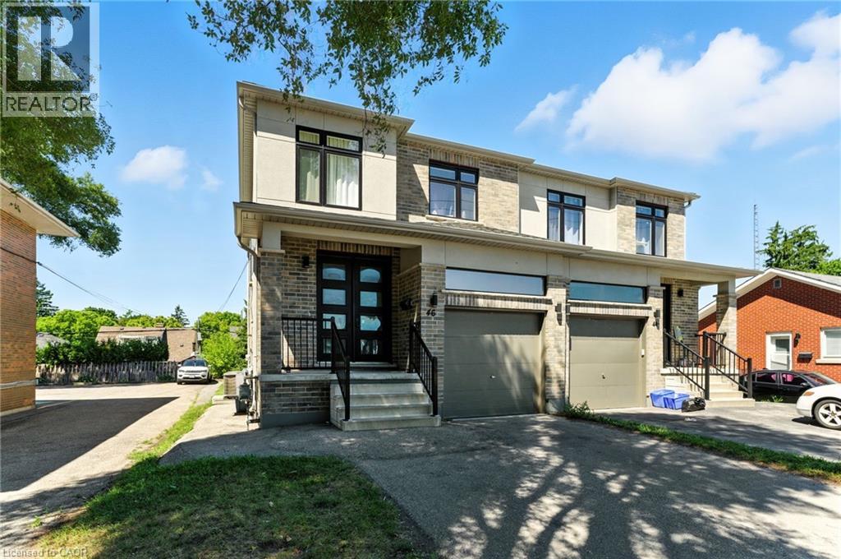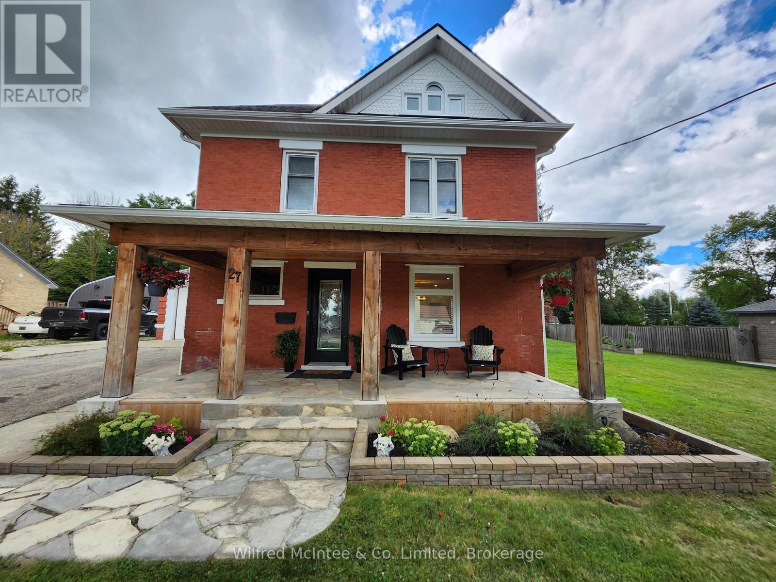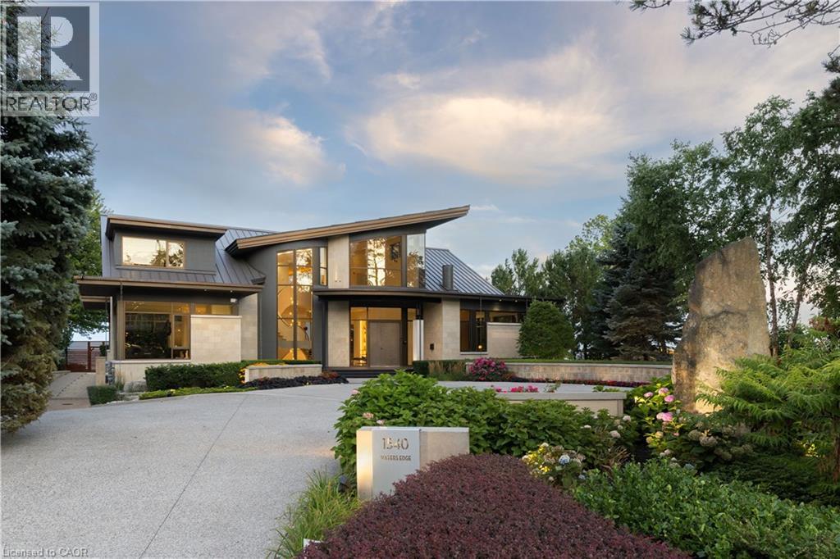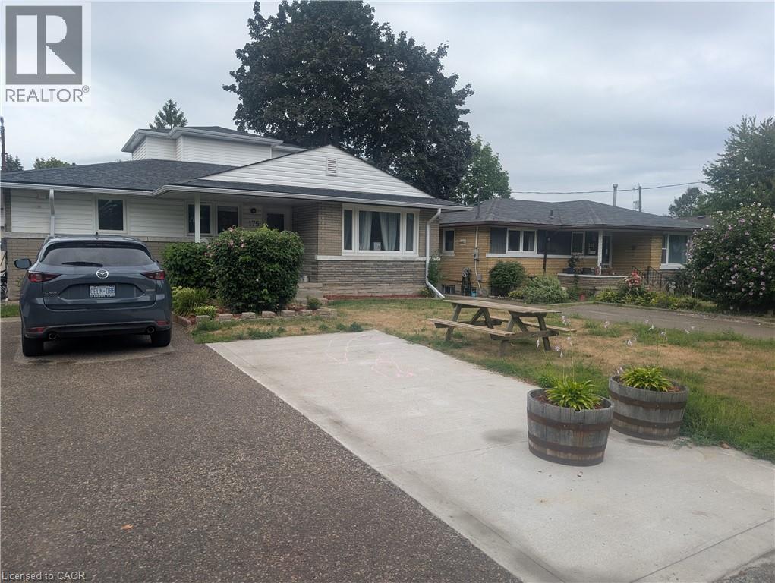118 Summersides Boulevard Unit# 303
Fonthill, Ontario
Welcome to Unit 303 at 118 Summersides Blvd - a stylish and upgraded 1-bedroom + den, 2-bathroom condo in the heart of Fonthill, offering the perfect combination of comfort and convenience. This bright, open-concept space features sleek vinyl plank flooring throughout and a beautifully upgraded kitchen with modern finishes. Both bathrooms have been enhanced with premium upgrades, adding a touch of luxury to everyday living. The versatile den is ideal for a home office, reading nook, or guest area, while in-suite laundry ensures added convenience. Parking is a breeze with one outdoor and one underground space, plus your own private locker for extra storage. Perfectly situated close to shopping, dining, parks, and a golf course, this condo delivers an enviable lifestyle in a sought-after location. Don't miss your chance to call it home-book your private viewing today! (id:37788)
RE/MAX Escarpment Realty Inc.
173 Brock Street S
Sarnia, Ontario
This beautifully renovated 2-storey home is perfect for families,first-time buyers, or investors. With 4 spacious bedrooms and 2 full bathrooms, it offers the ideal balance of comfort and functionality.The thoughtful layout includes a main floor bedroom, 3 piece bath, andmain floor laundry, while the second floor boasts 3 additional bedrooms and a 4-piece bath.The modern kitchen features brand-new appliances, a large island for entertaining, and stylish finishes that blend practicality with elegance. The bright, inviting living room offers plenty of natural light and space to relax. Step outside to enjoy a large back deck and a private fenced yard perfect for family gatherings, pets, or summer barbecues. Located within walking distance to downtown Sarnia and the beautiful waterfront, this home is truly move-in ready and waiting for its next owners. An ideal homestead for those from out of area seeking to move for something more affordable; in this case without having to make sacrifices on owning a sizeable home with ample bedrooms, living space and a functional outdoor space with large yard. Sarnia offers many green spaces and waterfont parks and spaces on Lake Huron and Lake St.Clair. Experiencing year over year growth, this growing City continues to offer more and more ammenties and more opportunity! (id:37788)
Exp Realty
446 Isaac Street
South Bruce Peninsula, Ontario
Why dream it when you can live it? This fully renovated gem delivers main-floor living with a fresh, modern vibe, quartz counters, custom bath, and an open layout that makes every corner shine. Out back, your private yard and water feature set the mood, while the hydro-powered shop is ready for all the toys or that passion project you've been waiting to start. And the best part? You're just steps from trails, shops, and the sparkling shores of Georgian Bay. (id:37788)
Real Broker Ontario Ltd
940 Philbrook Drive
Milton, Ontario
Welcome to this beautifully updated 4 Beds 4 Baths Detached home located in the heart of Milton. The house is move-in ready and nestled in the coveted Coates community. Experience the perfect blend of style and functionality with a remodelled kitchen, elegant coffered ceiling, crown moulding, and ambient pot lighting throughout.The main floor features soaring 9-foot ceilings, freshly painted walls, and separate family and living rooms—ideal for both everyday living and entertaining. This carpet-free home offers four spacious bedrooms, convenient laundry on both the second floor and in the basement, and a fully finished lower level with a nanny or in-law suite and private entrance from the garage—perfect for multigenerational living or rental potential. Boasting 2,715 sq ft of total living space, this home offers great rental potential and around $100K spent in upgrades, including a tankless water heater (2023), new furnace (2020), driveway interlocking (2022), and a stunning stamped concrete backyard (2024)—perfect for relaxing or entertaining outdoors. Additional features include an EV charger and the peace of mind that comes with a carpet-free, meticulously maintained space. Step outside and enjoy being nestled between several parks, just a short walk from a French Immersion school and vibrant shopping plaza. With thoughtful upgrades and a prime location, this exceptional property is ready to welcome its next family. Don’t miss your chance to own this rare gem in one of Milton’s most desirable neighbourhoods! (id:37788)
Homelife Landmark Realty Inc Brokerage 103b
261 Belmont Avenue W Unit# B - Lower
Kitchener, Ontario
Welcome to this bright and spacious basement apartment, now available for lease. Designed with comfort and convenience in mind, it offers a private separate entrance, two generously sized bedrooms, and two full bathrooms, ideal for families, roommates, or professionals. Large windows allow natural light to fill the space, giving the home an open and inviting feel. The modern, fully equipped kitchen makes meal preparation effortless, while the well-designed living areas provide plenty of room for both relaxation and entertaining. With its practical layout, stylish finishes, and private entrance, this apartment offers both comfort and independence. (id:37788)
RE/MAX Twin City Realty Inc.
6 Adler Avenue
Hamilton, Ontario
Enjoy this updated/upgraded Spacious 4 level backsplit inside and out. Main floor living/dining room with beautiful hardwood floors. A huge family room with a gas stove/fireplace and dry bar area. Mini Fridge. Great for large family gatherings. 3 good sized bedrooms and bonus rooms completed in the lower level. Since Purchasing in 2019, the current owner has installed new kitchen cabinet and countertop with extended cabinets. New Fridge (August 2023), B/I Dishwasher (October 2022), New Washer (October 2024) and New Dryer (October 2024), New Furnace (2025). Plans to replace the Shingles Sept/Oct (2025). Upgraded Landscaping with a beautiful stone walkway from side deck to back yard. Large Covered Gazebo/canapy on back patio. So much $$$ spent in caring for this home that has so much to offer inside and out. Located on the Hamilton east mountain. Walk to school, Templemead Park etc. Good sized fenced backyard with a large patio/gazebo. This home as so much to offer inside and out. Room sizes approx./irregular. (id:37788)
Aldo Desantis Realty Inc.
46 Franklin Street S
Kitchener, Ontario
Attention Investors! If you're seeking a turnkey investment opportunity, this property may be the ideal fit for you. Built in 2019, this property features an upper unit with 3 bedrooms, 2.5 bathrooms, private laundry, 1674 sq ft of living space, a 1-car garage, and 2 driveway parking spaces. The upper unit boasts 9' main floor ceilings, inside garage access, an upgraded kitchen, a main floor bath, and a spacious primary bedroom with a large walk-in closet and a private ensuite. Additionally, the lower unit, with its own separate entrance and egress windows, offers 1 bedroom, 1 bathroom, private laundry, 725 sq ft of living space, and 2 driveway parking spaces. Located in a prime area just minutes away from highways, schools/daycares, amenities, and downtown, this property presents an incredible investment opportunity or a fantastic option for a built-in mortgage helper. Don't miss out on this amazing chance to add a valuable asset to your investment portfolio! Main floor 3-bed, 2.5 bath unit will be vacant end of September 2025. (id:37788)
Platinum Lion Realty Inc.
27 William Street N
Minto, Ontario
Welcome to this charming 3-bedroom, 3-bathroom home at 27 William St N in the quaint town of Clifford, Ontario. This spotless home has been tastefully updated with modern amenities, featuring a spacious open-concept kitchen, dining, and family area with a stylish kitchen boasting tile backsplash, solid surface countertops, and upgraded appliances. The design seamlessly connects the living spaces, creating a bright and airy feel. The three spacious bedrooms are complemented by an extra attic space ready to add a room for whatever needs your family has, perfect for an additional bedroom or storage. The family room includes a cozy gas fireplace and large windows overlooking the oversized yard, creating an inviting space for relaxation and gatherings. Additional highlights include a finished space in the basement featuring a recreation room, bathroom, kitchen, and separate entrance, ideal for guests or extended family, along with gas forced air heating, central air conditioning, updated windows, an attached garage, a detached storage shed, mature trees, and walk-up basement. With lots of space, comfortable living, and contemporary amenities, this home is ideal for growing families. Owning a home in this peaceful Clifford location offers numerous advantages for families and nature lovers alike. Just about 50 minutes from the stunning shores of Lake Huron, you'll enjoy easy access to beautiful beaches, boating, fishing, and waterfront activities that showcase Ontario's natural beauty. Proximity to Kitchener-Waterloo, only around hour away, provides the best of both worlds: escape to small-town living while enjoying quick trips to city amenities and shopping. Clifford itself is a friendly community with local parks, and essential services, fostering a deep connection with nature. Plus, properties in this growing Wellington County region often appreciate as smart investments. Don't miss the chance to own this meticulously maintained gem (id:37788)
Wilfred Mcintee & Co. Limited
1540 Watersedge Road
Mississauga, Ontario
1540 Watersedge Road is a spectacular waterfront estate with jawdropping Toronto skyline views. Modern, private, and completely reimagined with extensive updates on all 3 levels and the exterior, including roof, flooring, staircase, automation, lighting, interior decor, redesigned garage and pool, with exterior landscaping including maintenance free lawn. Every element was designed to capture skyline views, natural light, and a lifestyle without compromise. Set on 0.6 acres along Lake Ontario, the residence showcases bold lines of glass, stone, and steel. Inside, walls of windows frame water and city vistas from every angle. The great room commands attention, anchored by a striking 360-degree fireplace. Heated floors and an elevator to all levels ensures both luxury and ease. A NEFF kitchen with pantry and laundry area balances style and function. The main-floor principal bedroom offers a spa-inspired ensuite and direct walkout to the deck. A versatile flex room, ideal as a gym or office, enhances the living space. Upstairs, three bedrooms with ensuites provide privacy and flexibility- two with terraces that extend directly to sweeping lake views. The lower level is designed for entertainment, featuring a home theatre, games lounge, secondary kitchen for catering and snacks, and guest suite. For the car enthusiast, the garage is exceptional, with epoxy flooring, custom cabinetry, and parking for six vehicles. Outdoors, the property becomes a private resort. A reimagined infinity-edge pool and spa by Gibson Pools stretches toward the horizon. Multiple terraces, dining areas, and lounging spaces are surrounded by perennial gardens and architectural features, blending beauty with simplicity.1540 Watersedge Road is a rare opportunity: a refined estate for contemporary living, equally suited for epic entertaining, where design, privacy, and breathtaking views meet on the lakefront. LUXURY CERTIFIED. (id:37788)
RE/MAX Escarpment Realty Inc.
38 Charnwood Court
Kitchener, Ontario
Bright, Spacious Walkout Bungalow with Endless Potential! Set on a spectacular lot at the end of a quiet court, this versatile walkout bungalow is filled with natural light and incredible opportunity. While the interior has many original finishes, it’s clear the home was well loved—and with a thoughtful refresh, it has the potential to truly shine. Designed with entertaining in mind, the layout boasts oversized windows and expansive principal rooms. The formal living room features a cozy fireplace and a stunning floor-to-ceiling bay window, while the double-door entry leads to a generous eat-in kitchen. The main level includes two large bedrooms, including a primary with ensuite, plus a second bedroom with a walk-in closet. A 3-piece bath and convenient main floor laundry complete this level. The finished walkout basement offers exceptional versatility, featuring a massive rec room with fireplace, a second family room with direct deck access, an additional bedroom, and a 2-piece bath—perfect for extended family, guests, or hobby space. A spacious utility room provides ample storage. With four walkouts, a double attached garage, a concrete driveway, and an updated electrical panel, this property combines practicality with possibility. A rare find with space, character, and a chance to make it your own—book your private showing today! (id:37788)
RE/MAX Twin City Realty Inc.
175 Oxford Street Unit# A
Kitchener, Ontario
Available Immediately $2,300/ month plus half utilities** This amazing bungalow is located in a central part of Kitchener just minutes from the 85 Expressway Bridgeport entrance off of Lancaster St. Spacious living carpet free inside. and with plenty of parking for 2 cars and newer flooring throughout! The landlord will consider 1-2 pets, no smoking allowed in the home (id:37788)
Keller Williams Innovation Realty
7711 Green Vista Gate Unit# 605
Niagara Falls, Ontario
Unbeatable Value – Best Priced Unit in the Building! Experience luxury living at an incredible price in this bright and open-concept 2-bedroom, 1- bathroom unit, offering just over 700 sq ft of beautifully finished space. Built in 2020, this like-new unit features high-end finishes, en suite laundry, and a smart, modern layout designed for comfort and style. Enjoy spectacular, uninterrupted views of nature and a scenic golf course from your spacious private balcony—perfect for morning coffee or evening relaxation. Nestled in a quiet, resort-like setting, yet just 10 minutes from Clifton Hill, this location offers the best of both worlds. The luxury building offers outstanding amenities, including a fitness center, cinema room, and meeting space—everything you need, right at home. Cheaper than rent, move-in ready, and the best-priced unit in the building, this is an incredible opportunity for first-time buyers, downsizers, or investors. Don’t miss out—book your showing today! (id:37788)
Michael St. Jean Realty Inc.

