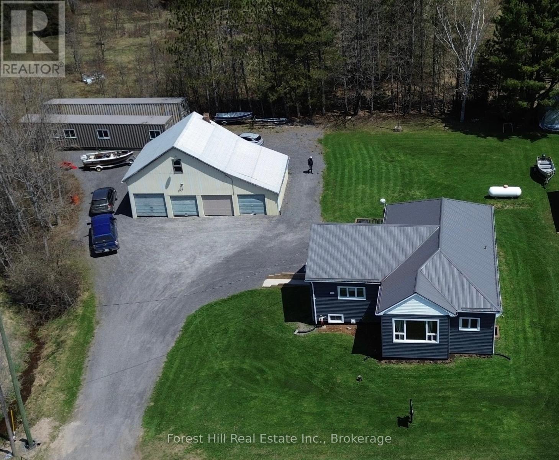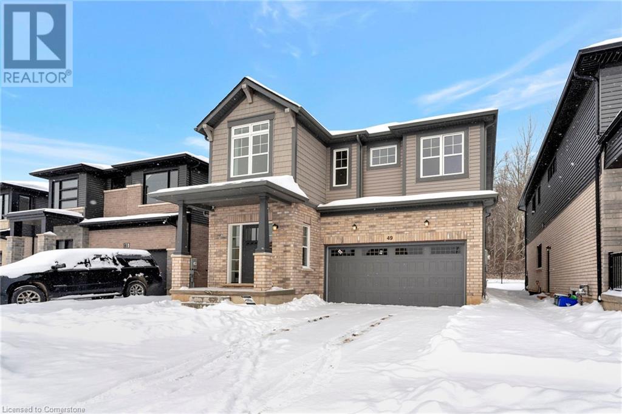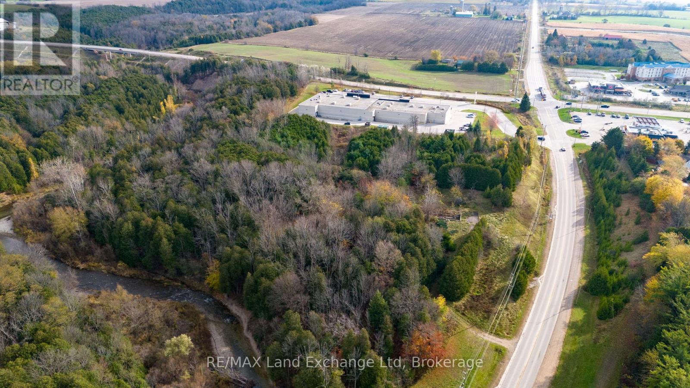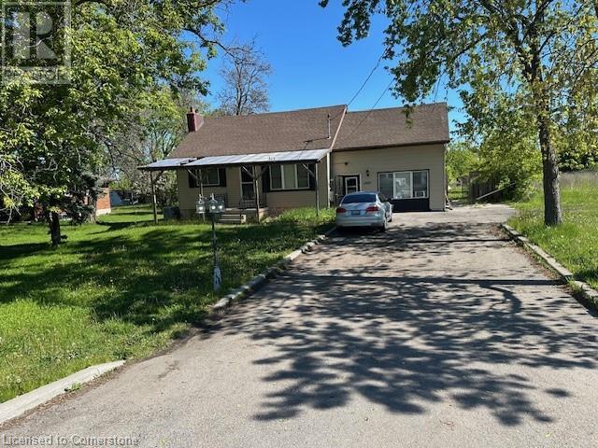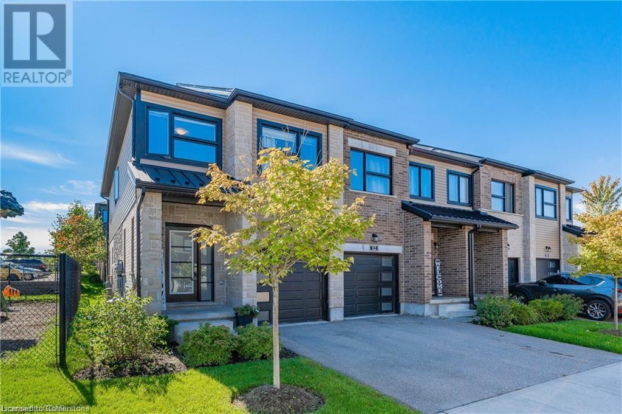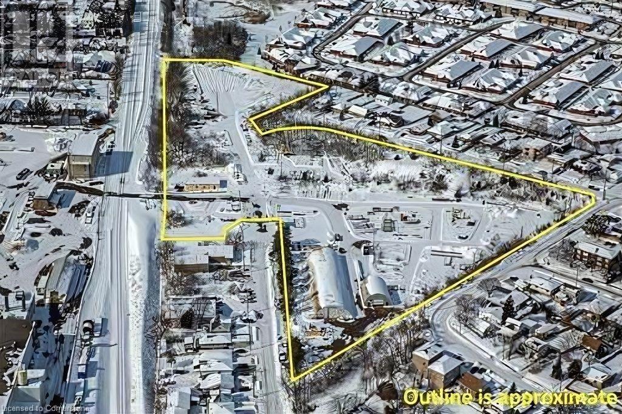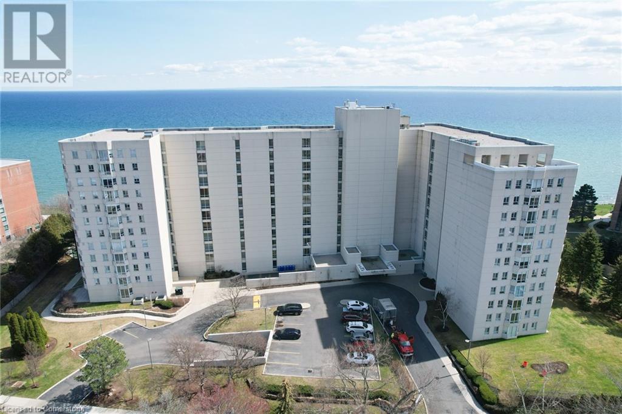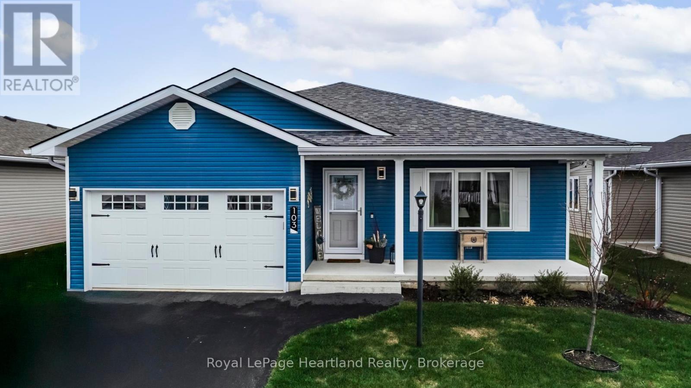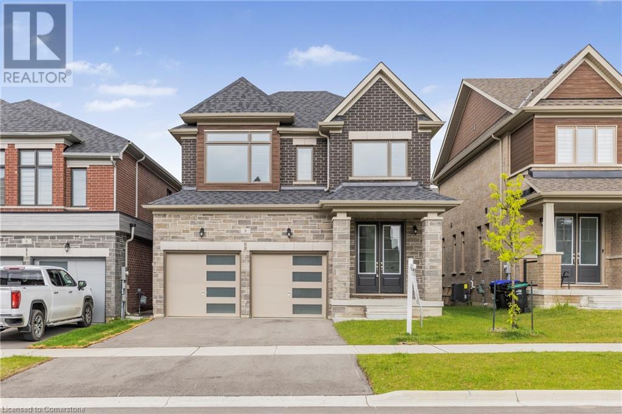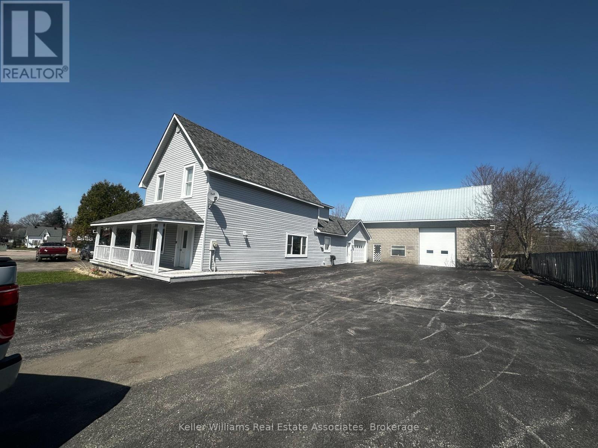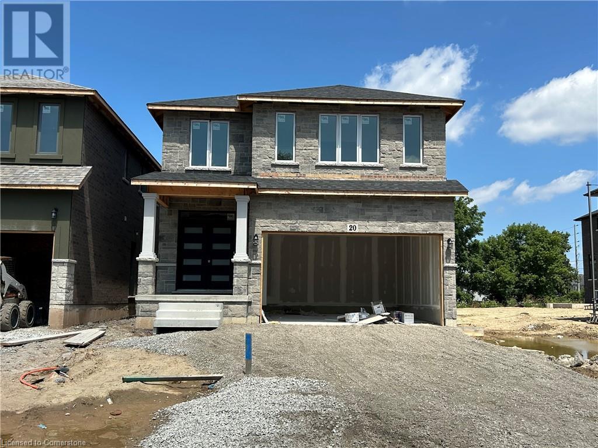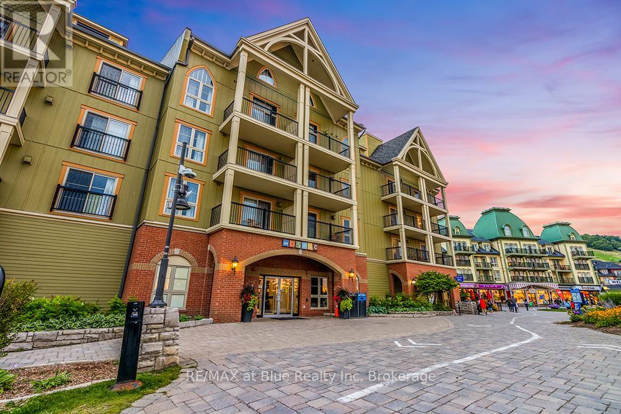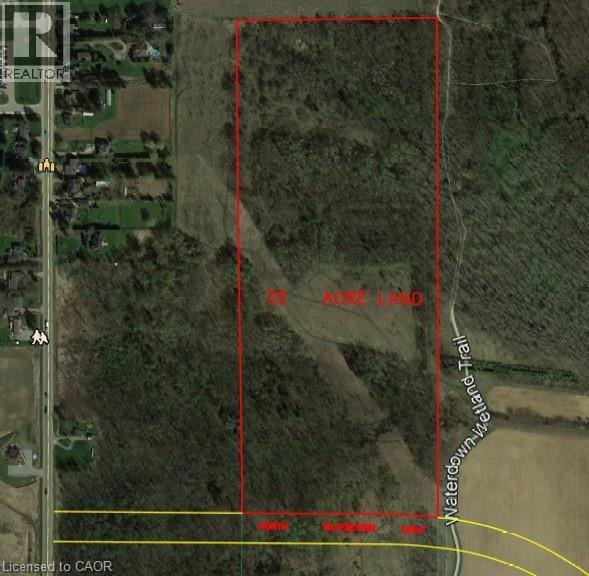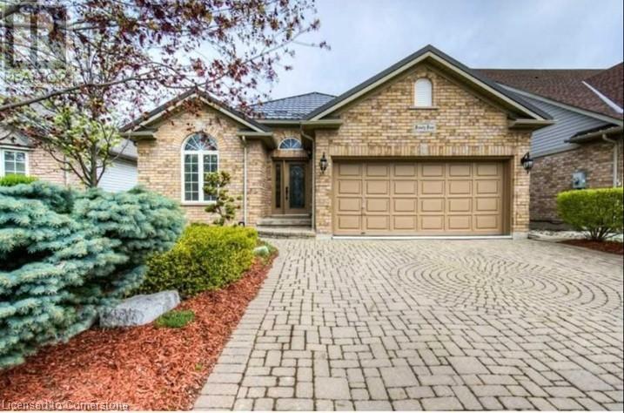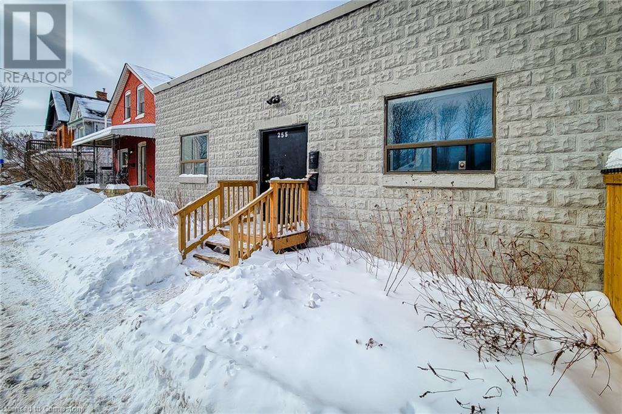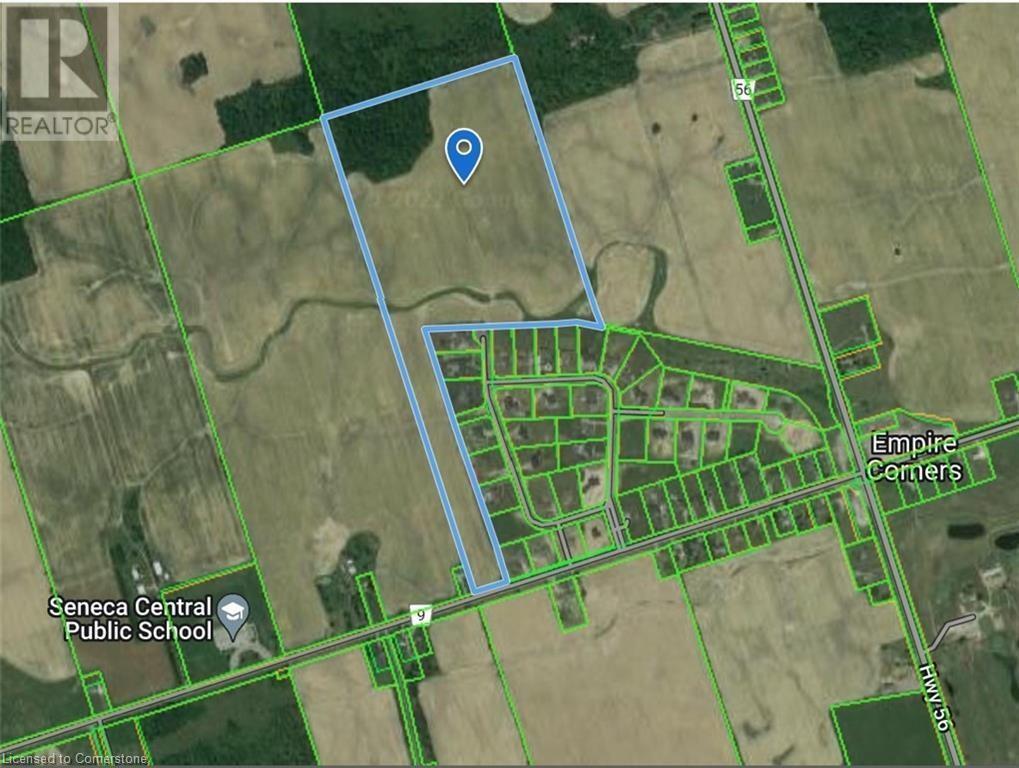11946 Hwy 522 Highway
Parry Sound Remote Area (East Mills), Ontario
This beautiful home in the scenic community of Loring is a MUST SEE! This 3 bedroom home is as good as a new build with so many recently designed upgrades, including all new plumbing, main level flooring and appliances in 2023, new ductwork, furnace, siding and upgraded insulation in 2021,as well as metal roof, air exchanger, most of the windows, hot water on demand, heavy duty clothes line, and great growing soil, and so much more. This home is designed for accessibility with level floors, extra wide door ways, chairlift to basement and from parking area to deck entrance. This home has many possibilities for any size family, there is a separate entrance to basement stairs perfect for if you decide to add a granny suite or apartments down stairs for some extra income. The huge 43x28 detached garage has 4 garage doors with tons of space and a spacious bonus loft above the garages for a potential games room or living area. Loring is a beautiful community in every season, minutes from dozens of lakes, great for fishing, boating, kayaking and exploring Lorings stunning Nature. This area is an unorganized township, giving you way more options for this home, not needing as many permits as organized communities so projects can get done easier and way faster, call for more information on unorganized townships. You are also close to many amenities, like restaurants, nurses station, hardware stores, grocery and you are right beside the fire hall. This home is in move in condition and has been very well taken care of, call today to view this one of a kind home, the possibilities with this home are endless. (id:37788)
Forest Hill Real Estate Inc.
49 Willson Drive
Thorold, Ontario
Discover your dream home in this exquisite, brand-new residence nestled on a premium treed lot. This thoughtfully designed 4-bedroom, 4-bathroom home offers a perfect blend of luxury and comfort, featuring a spacious layout ideal for modern living. Step inside to find a professionally designed interior that boasts high-end finishes and an abundance of natural light. The open-concept main floor is perfect for entertaining, showcasing a gourmet kitchen with state-of-the-art appliances, a generous island, and elegant cabinetry. The adjacent living and dining areas offer a seamless flow, making gatherings a delight. Retreat to the spacious bedrooms, each offering ample closet space and large windows that frame serene views. The master suite is a true sanctuary, complete with a luxurious en-suite bathroom featuring double vanities, a walk-in glass shower and a lavish soaker tub. The unfinished basement, equipped with egress windows and a separate entrance, would provide additional living space that could serve as a an in-law suite, family room or home office. Featuring a rough in for bathroom and kitchen! Located just moments from a major highway, this home offers easy access to all amenities, including shopping, dining, and recreational options. Enjoy the tranquility of a wooded setting while being close to everything you need. This exceptional property is a rare find and is ready to welcome you home. Don’t miss the opportunity to make it yours! (id:37788)
Century 21 First Canadian Corp
7 Bocelli Crescent
Hamilton, Ontario
This stunning Summit Park home nestled on a quiet crescent—perfect for your family! This 4-bedroom gem showcases resilient vinyl plank floors, an elegant oak staircase, pot lighting, and expansive windows that flood the space with natural light and Western exposure. Step inside to an inviting open-concept layout featuring a formal dining and living room, and open-concept design boasting an eat-in kitchen with a stylish breakfast bar. The family room, warmed by a cozy gas fireplace, is ideal for gatherings. The gourmet kitchen will impress with granite countertops with an undermount sink, striking subway tile backsplash, stainless steel appliances, ample, maple cabinetry and pots & pans drawers. The sun-filled breakfast area leads directly to the patio, perfect for morning coffee or al fresco dining. Upstairs, the primary retreat overlooks the backyard and boasts a spa-like ensuite and two walk-in closets (one can easily be converted back into a laundry room). Three additional spacious bedrooms provide ample room for a growing family. The backyard offers plenty of space for relaxation and play. Situated just minutes from scenic trails, conservation areas, top-rated schools, major highways (Red Hill Expressway & The LINC), shopping, cinemas, and dining, this home is the perfect blend of comfort and convenience. (id:37788)
Royal LePage State Realty Inc.
741 Broadway Street
Kincardine, Ontario
Prime Real Estate Development Site! 5.54 acre Multi-Residential Scenic Development site seems to have great potential for various purposes such as condos, apartments, or even a care home. This site is zoned for up to 195 units and can be built in separate stages up to 4 blocks. One of the standout features of this site is its natural topography, which could be utilized for underground parking, providing convenience and maximizing the use of space. Additionally, the large park area with Penetangore River frontage adds a beautiful touch to the surroundings, offering a serene and picturesque environment for potential residents. Another advantage of this location is its proximity to a shopping plaza, ensuring easy access to amenities and daily necessities for future residents. Being close to the corner of Broadway and Highway 21 also provides excellent connectivity and accessibility to major routes, making commuting and transportation a breeze. If you are genuinely interested in this opportunity, there is a due diligence information package available upon request. However, please note that serious inquiries will be required to sign a Non-Disclosure Agreement (NDA) to maintain confidentiality. Feel free to contact your REALTOR if you have any further questions. (id:37788)
RE/MAX Land Exchange Ltd
1907 Rymal Road E
Hamilton, Ontario
Prime Development Opportunity on Rymal Road – Assemble 5 Parcels for Maximum Potential! 1893, 1897 & 1899 , 1901, 1907 Rymal Road, Hamilton, Unlock the full potential of this purpose-built apartment site by assembling all three parcels, Zoning: C5 Mixed-Use Zoning approved, allowing for 6 to 12 floors. Unit Potential: Build 200+ units (buyer to confirm with the City of Hamilton. Infrastructure: Road widened with services at the property line. Turnkey Building Option: We can connect you with a CMHC approved builder to streamline your project. Vendor Financing: Vendor may consider a Vendor Take-Back (VTB) Mortgage for qualified buyers. This is a rare chance to acquire a high-visibility development site in a growing area with incredible potential for residential and commercial success. Don’t miss this opportunity to shape the future of Rymal Road (id:37788)
RE/MAX Escarpment Realty Inc.
91 E Poppy Drive E Unit# 13
Guelph, Ontario
This stunning end-unit townhouse is the one you've been waiting for! Completely upgraded with granite countertops, a brand-new deck , a walk-in pantry, and a fully finished basement, this home is truly move-in ready. The expansive primary suite features a large walk-in closet and a private 3-piece ensuite, while two additional spacious bedrooms and an oversized stairwell window fill the home with natural light. Located just a short walk from South End amenities—including a movie theatre, restaurants, grocery stores, banks, and gyms—and only 10 minutes from Highway 401, this location offers both convenience and lifestyle. With its modern upgrades and ideal location, this townhouse is a perfect fit for so many buyers. Don’t miss out—schedule your viewing today! (id:37788)
Right At Home Realty
46 Brock Street
Hamilton, Ontario
Explore an amazing opportunity in a highly desirable waterfront community! This residential infill lot is primed for your dream home and is situated in Hamilton's sought-after North End, just a short walk from the picturesque waterfront trail and the charming Eastwood Park, which boasts a splash pad, playground, skating rink, and more! Enjoy socializing with friends at the nearby Collective Arts Brewery. You'll also be conveniently close to Hamilton GO Station and the lively, eclectic James St North, brimming with unique shops, cafes, galleries, restaurants, and exciting waterfront festivals. Plus, your boat is just a leisurely stroll away at the Royal Hamilton Yacht Club. This is a RARE opportunity to build your dream home at an affordable price or to invest and hold the land for future development. If you're looking for an active and budget-friendly lifestyle, this is the ideal location for you! Be sure to check out the Pier 7 & 8 Development Plans, which aim to create a pedestrian-friendly community with beautiful green spaces and mixed-use developments that encourage walkability and sustainable living. This 20ft x 92ft lot is zoned D, allowing for single or multi-family dwellings up to 2.5 stories. Sample plan ideas are available, and all lots in this neighborhood are similar in size. This lot previously had a house on it, and a 2023 survey has been completed (id:37788)
Royal LePage Macro Realty
85 Jaffray Street
Cambridge, Ontario
Up to 6 acres of fully secure, gated outdoor storage space available for lease, with flexible configurations ranging from 1 to 6 acres ($3,850 per acre/month, gross). The landlord is open to month-to-month lease arrangements. The property features electronic gates, security, and surveillance for peace of mind. Perfect for truck and trailer parking, heavy equipment storage, dead material storage, and general vehicle use. Note: No hazardous materials are permitted. Conveniently located in Cambridge with easy access to major highways, including the 401, HWY 8, and HWY 97. For more details, please contact the listing broker. (id:37788)
Right At Home Realty
290 Garden Street
Cambridge, Ontario
Rare Redevelopment Opportunity: Business Hub with Residential Potential in Preston. Looking for a strategic location for your business with an eye on future growth? This substantial 4,000 sq ft shop/warehouse in Preston, Cambridge, presents a unique offering. Situated on a quiet, dead-end street, this property isn't just a practical and affordable home base for your business; it encompasses two lots within a registered plan of subdivision, opening up possibilities for future residential redevelopment. The expansive 0.38-acre parcel provides a deep, flat lot with ample room for growth, storage, and easy vehicle access. Its current M2 industrial zoning allows for a wide range of uses, making it an ideal fit for various businesses. Inside, the approximately 4,000 sq ft building spans three levels, highlighted by a spacious and open third-floor loft with high ceilings – a versatile space for countless applications. The site is fully fenced, ensuring secure parking and convenient outdoor storage. Ground-level double swing-open doors facilitate easy loading and unloading. Additional features include forced air gas heating, a roughed-in kitchenette, and two bathrooms. Located adjacent to Otto Klotz Park and directly across from a neighbourhood playground, this property offers an excellent blend of accessibility, parking, and privacy. Don't miss this rare chance to secure a property with both business utility and long-term redevelopment potential. Contact your Realtor today to arrange a viewing and explore the possibilities this unique property holds for your business and beyond. (id:37788)
R.w. Dyer Realty Inc.
2232 Queensway Street
Burlington, Ontario
Charming 1.5-Story Home with Pool -Summer is almost here, have your own backyard retreat! Where can you find a great house, oversized garage and swimming pool for this price in Burlington - Act now Property Highlights: 3 Bedrooms (or 2 + Den) & 4-Piece Bath – Versatile layout to fit your needs. Hardwood & Ceramic Flooring – Classic finishes throughout. Finished Basement with Gas Fireplace – Perfect for a cozy family room or entertainment space. Private Backyard Oasis – Featuring a swimming pool, pool shed, and a spacious yard. Oversized Detached Single-Car Garage – Plus parking for 5 cars—a great bonus! Modern Kitchen – Equipped with stainless steel appliances. Prime Location – Close to highway access, shopping, and all amenities. Redevelopment Potential – Located in a designated redevelopment area, making it an excellent investment opportunity for future growth. Endless Possibilities – Move-In, Renovate, or Redevelop! Whether you're looking for a beautiful home, rental investment, or future development project, this property is a must-see. Schedule a Viewing Today! (id:37788)
Sutton Group Realty Systems
5280 Lakeshore Road Unit# 801
Burlington, Ontario
Welcome to Royal Vista: Luxurious Lakefront Living with Panoramic Views. Discover unparalleled comfort and style in this stunning Lambeth model corner unit at Royal Vista. This meticulously renovated 8th-floor residence offers 1,405 square feet of luxurious living space, boasting breathtaking Escarpment, City, and Lake views. Bathed in natural light, this bright and sunny unit features a desirable North, West, and Southwest exposure. Recently renovated throughout, the home showcases new flooring, an updated kitchen with upgraded countertops and elegant white cabinetry, and tastefully finished bathrooms with quality fixtures and finishes. The expansive layout provides ample living space, featuring two spacious bedrooms and two full bathrooms. The large living room, complete with a dedicated sitting area, offers captivating lake views, creating a serene and inviting atmosphere. The separate formal dining room is perfect for hosting gatherings and entertaining guests. The primary bedroom is a true retreat, featuring his & her closets and a luxurious 4-piece ensuite bathroom. A convenient laundry room with stacked, front-load washer and dryer, along with additional storage, enhances the practicality of this exceptional unit. Royal Vista offers an array of premium amenities, beginning with a hotel-inspired lobby featuring modern finishes. The building also includes a party room with a full kitchen, ideal for large gatherings, an exercise room, and a dry sauna. During the summer months, residents can enjoy the outdoor pool and the outdoor tennis court, which has been recently updated with pickleball lines. This unit includes 1 underground parking space, and outdoor surface parking is available for visitors. Located just steps from various amenities and parks, Royal Vista provides a convenient and vibrant lifestyle. With easy access to highways, public transit, and the Appleby GO station, commuting and exploring the surrounding area is effortless. (id:37788)
RE/MAX Escarpment Realty Inc.
65 King Street E
Hamilton, Ontario
For Lease Is This 3000 Sqft (Approx.) Main Floor Unit for any Retail/ Restaurant/ Dessert Cafe / pub or Sports-Bar which has Large Dining Room, Spacious Kitchen, Bar Area And 4 Washrooms. Located in the Heart of Substantial development, on The Busiest Block of King St E And John St S; New Condos Being Constructed One Block Away; Gore Park Across The Street; Steps To James Street South And The Downtown Go Station And St. Joe's Hospital; Steps To James Street North And The Harbour Go Station, Plus The Hamilton Financial District, Jackson Square Mall, Stelco Tower, And Thousands Of Office Workers And Residents; Right Outside The Gates Of Downtown Hamilton. (id:37788)
Gate Gold Realty
2657 Binbrook Road Unit# 2
Binbrook, Ontario
Unit 2 (second level living space). This modern unit is a self-contained apartment located on the second level of a detached home, features a bright and modern living space, no carpeting, excellent living space that has been freshly painted with neutral colours. Ample private outdoor parking, however, you won't need your vehicle much as you can pretty well walk to all the important local amenities. No smoking, first and last month’s rent required, along with letters of employment, recent pay stubs, credit report, references and a fully completed standard lease application. A downtown Binbrook location with a country like setting. The unit is available for immediate occupancy, minimum one year lease agreement required. Detached home that has two apartment units in it. Tenant pays additional $300/month which includes heat, A/C, hydro, water and parking. Tenants are responsible for snow removal on the walkway entrance to the unit, and the driveway section where their vehicle(s) are parked, Landlord is responsible for Grass cutting and trimming. Parking is on left side of driveway (id:37788)
Michael St. Jean Realty Inc.
3783 Monck Road
Kawartha Lakes (Somerville), Ontario
Nestled on 97 acres of stunning, rolling hills and serene flat land, this 3-bedroom, 2-bathroom home offers endless potential for those looking to create their perfect country retreat. Though the house requires some TLC, it comes with essential upgrades, including a partial new roof, fresh drywall upstairs, and several new windows and siding. Whether you're into ATV and snowmobile riding or simply enjoying the beauty around you, there's room to make this property your personal playground. A large hoop house awaits your gardening ambitions, and there's even an outbuilding with hydro, perfect for a workshop or extra storage. Wildlife enthusiasts will love the abundant deer and moose that roam the land, making it an ideal spot for hunting. The property fronts on two municipal roads, offering easy access from both sides. Just minutes from the town of Norland, and a mere 5-minute drive to the boat launch or beach at Shadow Lake, this location is perfect for outdoor adventures. Located only 50 minutes from Orillia and 40 minutes from Lindsay, you're never far from conveniences while still being surrounded by the beauty of nature. With stunning views in every direction, this property provides the perfect backdrop for your dream home or hobby farm. Bring your imagination and make this charming property your own. The possibilities are endless! (id:37788)
Century 21 Granite Realty Group Inc.
103 Huron Heights Drive
Ashfield-Colborne-Wawanosh (Colborne), Ontario
Located in the heart of a peaceful, established neighborhood, this classy Stormview Model was built in 2022 and shows like new! Meticulously maintained, this 2 bedroom, 2 bath home features a cozy living room with a gas fireplace, a well-appointed kitchen with quartz countertops, walk in pantry, and upgraded sink and appliances. Hunter Douglas window coverings add a touch of elegance throughout. Enjoy year-round comfort with central air, a water softener, and hot water on demand. The functional layout includes French doors leading to a 36' x 10' deck, complete with a gazebo, privacy screen, and a convenient gas line for your BBQ. The double attached garage features cabinetry and an automatic door opener, while a back yard shed on a concrete pad offers additional storage. A concrete walkway on the north side of the home connects the shed to the house for easy access. Underneath, a crawl space provides even more storage options. Living in The Bluffs means more than just a beautiful home it's a vibrant lifestyle! Meet new friends while enjoying countless amenities, a clubhouse with activities like cards, darts, and fitness classes. Stay active in the gym or indoor pool, and marvel at breathtaking Lake Huron sunsets. Nearby golf courses, trails, marinas and the charming town of Goderich add to the appeal. Don't miss your chance to be part of The Bluffs on Lake Huron! (id:37788)
Royal LePage Heartland Realty
8 Daisy Street
Midhurst, Ontario
Fantastic Newly Built Home From Sundance Carson Homes. With over 2400 Sqft of living space! This family home boasts large living space on the main floor, with a great room, living room and a formal dining room. Enjoy having family for special gatherings, and plenty of room for everyone. Bright open windows let in plenty of natural light. Side door entry into the laundry/mudroom allows for all those messy items to stay in a tidy spot, tucked away from the rest of the house. Upstairs features 3 well sized bedrooms, 1 with it's own ensuite bathroom and a 4piece Jack&Jill bathroom. The primary bedroom features wonderful bright windows, his and hers walk in closets and a 5 piece ensuite, with modern finishes, glass shower and standalone tub. This is a must see family home, right in the heart of Springwater Township. (id:37788)
Right At Home Realty
860 Muskoka Road South Road S
Gravenhurst (Muskoka (S)), Ontario
An incredible opportunity to run your business or a multiple rental opportunity with a 2400 sq ft building that can be used for offices, board rooms, separate rentals or as a 4 bedroom home with a large fully equipped separate commercial shop right on the main street in the town of Gravenhurst. Home is nicely finished with 4 bedrooms, 2 bathrooms, 2 laundry rooms, eat in kitchen, living room and large dining room. The lot is fully paved with excellent exposure in Gravenhurst and easy access to highways, the wharf, lakes and all local activities. The home also has a attached 2 car garage. and a large 2200 sq ft detached commercial shop featuring separate office, washroom, lunch counter and large working space for any business. Bring your ideas or your current business to a great location in Muskoka. **EXTRAS** TBD (id:37788)
Royal LePage Lakes Of Muskoka Realty
8 Dunlop Road
Hamilton, Ontario
NEW HOME TO BE BUILT! ALL DETACHED HOMES in prestigious subdivision in Hamilton at Rymal & West 5th Subdivision (Sheldon Gates). All interior and exterior selections to be selected by Buyer. Floor plan changes and other model available. Custom kitchen design included. Hardwood included throughout main floor. Granite/Quartz selections with undermount sinks throughout kitchen and powder room. Oak stairs to 2nd floor. Central Air. Electric fireplace. Includes 2nd floor laundry. Contact agent for upgrade pricing, additional lots available, pricing of other lots and standard features. Model home visits available. INCENTIVE BONUS UPGRADES INCLUDED: HARDWOOD OR TILE THROUGHOUT ALL MAIN AND 2ND FLOOR. (id:37788)
Realty Network
359 - 190 Jozo Weider Boulevard
Blue Mountains, Ontario
MOSAIC AT BLUE RESORT CONDOMINIUM - Beautiful one bedroom one bathroom (ensuite) fully furnished resort condominium located in The Village at Blue Mountain in the boutique-style condo-hotel known as Mosaic at Blue. Steps away from the Silver Bullet chairlift and Monterra Golf Course. Enjoy all the shops and restaurants in Ontario's most popular four season resort. Suite comes fully equipped with a kitchenette with two burners, dining area, pullout sofa, fireplace, appliances, window coverings, lighting fixtures and everything else down to the cutlery. Mosaic at Blue's amenities include a year round outdoor heated swimming pool, hot tub, owner's ski locker room, two levels of heated underground parking, exercise room and private owner's lounge to meet and mingle with other homeowners. Ownership at Blue Mountain includes an optional fully managed rental pool program to help offset the cost of ownership while still allowing liberal owner usage. The condo can also be kept for exclusive usage as a non-rental. 2% Village Association entry fee is applicable. HST is applicable but can deferred by obtaining a HST number and enrolling the suite into the rental pool program. In-suite renovations scheduled for all condominiums in Mosaic sometime in either fall 2025 or spring 2026.This suite will be completely refurbished in the fall of 2025. The Seller has paid the first two $9,853.44 payments of eight payments. The buyer to pay the remaining seven payments. Proposed refurbishment renderings included in the photos of this listing are one-bedroom renderings. All Mosaic suites will be refurbished similarly. (id:37788)
RE/MAX At Blue Realty Inc
Rear Parkside Drive
Waterdown, Ontario
Fabulous, very private rare estate lot opportunity situated just north of Waterdown offering excellent commuter access and near schools, shopping, etc. Exquisite natural environment surrounded by parkland and trails, yet almost in town. Approximately 35-acre parcel located north of the to be built Waterdown By-pass. Current developable area of 1.84 acres (zoned A2) and recent Natural Heritage Study by Stantec has identified a second larger building envelope of approximately 3 acres with the possibility of further expansion. Approximately 15 acres open with walking trails and meadows. West, East and North limits bordered by Parklands. This is a once in a lifetime opportunity to acquire a remarkable acreage destination property adjacent to the growing community of Waterdown. Don’t be TOO LATE*! *REG TM. RSA. (id:37788)
RE/MAX Escarpment Realty Inc.
42 Niagara Street
Hamilton, Ontario
This freestanding 19,620 sq ft industrial building in North Hamilton offers a rare investment opportunity with high functionality and excellent condition. Featuring one bay door, 12 ft ceiling height, both dock and drive-in loading options, and 20% office space, it meets a variety of industrial and business needs. Located in a prime area with easy highway access and surrounded by three main streets, the property provides ample outdoor storage and parking. With its strong logistical advantages and strategic location in Hamilton's industrial core, this building is ideal for both investors and businesses seeking a quality industrial asset. Fire Suppression and Sprinkler System inspected yearly. (id:37788)
RE/MAX Escarpment Realty Inc.
44 Mcnichol Drive
Cambridge, Ontario
Skip the crowds and enjoy resort-style living in your own backyard! This stunning 3-bedroom bungalow offers over 2,800 sq. ft. of finished living space, designed for both relaxation and entertainment. From the moment you arrive, the custom driveway, professional landscaping, and steel roof set the tone for the elegance within. Step inside to a bright, open-concept layout, featuring arched windows, rich hardwood, and ceramic flooring. The custom-designed kitchen is a chef's dream with vaulted ceilings, granite countertops, two islands, and ample storage. The adjacent great room showcases a gas fireplace, dining area, and wall-to-wall windows, leading to a raised deck with breathtaking views of the backyard oasis. The main floor offers three spacious bedrooms, including a primary suite with an ensuite bath and walk-in closet. The lower level is an entertainer's paradise, boasting a Vegas-style walkout basement complete with a grand wet bar, games room, built-in cherry entertainment unit with a fireplace, and custom lighting. A den and a luxurious spa-inspired bathroom with a Jacuzzi tub and steam shower add to the comfort. Outside, your private retreat awaits. The beautifully landscaped backyard features a kidney-shaped saltwater pool with a brand-new liner (2024), a stone waterfall, tiki bar, and storage shed-the perfect setting for unforgettable summer gatherings. Located within walking distance to Holy Spirit Catholic Elementary School, with main thoroughfares and all amenities close by, this is where your dream lifestyle begins. Don't wait-call us today for your private showing! (id:37788)
RE/MAX Escarpment Golfi Realty Inc.
255 Emerald Street N Unit# 5
Hamilton, Ontario
Welcome to 255 Emerald St. N, Unit 5—a charming 1-bedroom, 1-bath unit offering the ease of ground-level living with a bungalow-style feel. Recently refreshed, this unit blends modern convenience with cozy charm, making it a perfect place to call home. The thoughtfully designed layout features an open living space, a kitchen with a dishwasher, and a bathroom accessible from both the bedroom and main living area for added convenience. Need extra space? The finished basement offers a large secondary living area, perfect for a home office, entertainment space, or additional storage. Plus, you’ll love the convenience of private in-suite laundry located downstairs. Tucked at the rear of Maisey’s Pearl, this unit offers a peaceful retreat while still being in the heart of Barton Village—steps from restaurants, shops, and transit. (id:37788)
Platinum Lion Realty Inc.
Part Lot 14 #9 Haldimand Road
York, Ontario
Fantastic opportunity for Developers and Builders with this prime~60-acre parcel of land situated adjacent to one of Haldimand County’s most prestigious developments; know as Empire Country Estates, consisting of 41 luxurious multi-million-dollar custom homes. Features stunning vistas, rolling farmland and a creek running through it. With the Provincial Government’s promise to increase housing supply and their goal of building 1.5 million homes by 2031, this parcel offers tremendous potential for a large residential development/subdivision or country estate building-lots in the near future. The property is Zoned Agricultural with approximately 55 acres currently being used for cash crop, ~5 acres of forest and ~222 feet of frontage on Haldimand Rd. 9 with natural gas & hydro available. Fibre optics hi-speed internet is currently being installed throughout Haldimand County. Tenant farmer shall be allowed to harvest existing crop. Located 20 minutes south of Hamilton and the LINC with easy access to Hwy 403/Toronto. Just 10 min south of Binbrook and all amenities. Also, close to 2 golf courses, near the Grand River en-route to Lake Erie. The Buyer is responsible to complete their own due diligence regarding a Zoning Amendment, intended future development, severances, and any plan of subdivision. A rare and potentially lucrative investment opportunity! Can be sold together with 88 acre parcel on adjacent Hwy 56, MLS #40701920. (id:37788)
Royal LePage Nrc Realty Inc.

