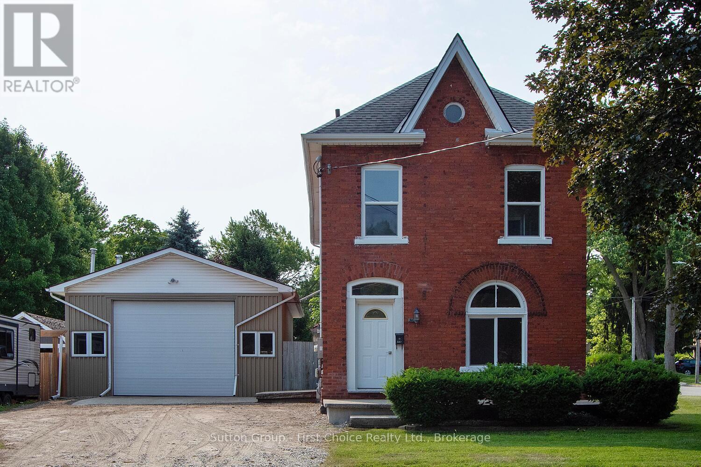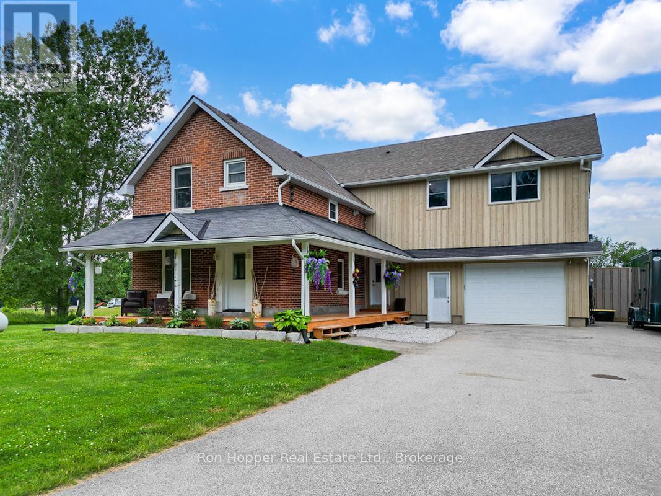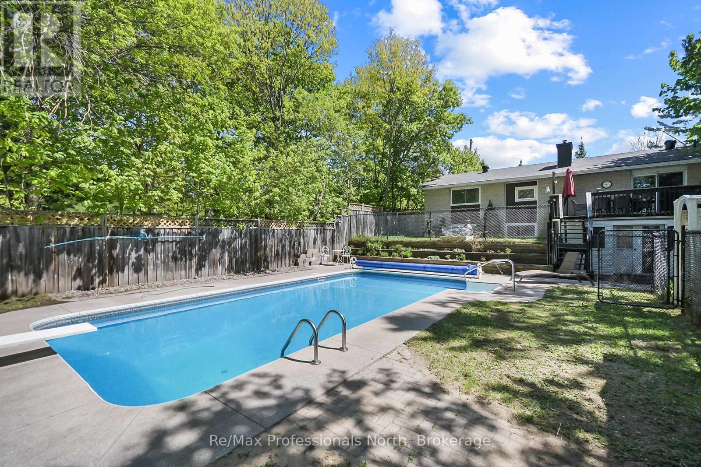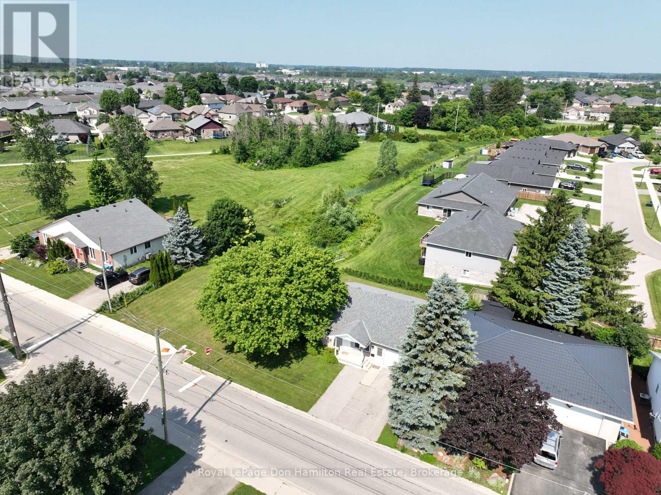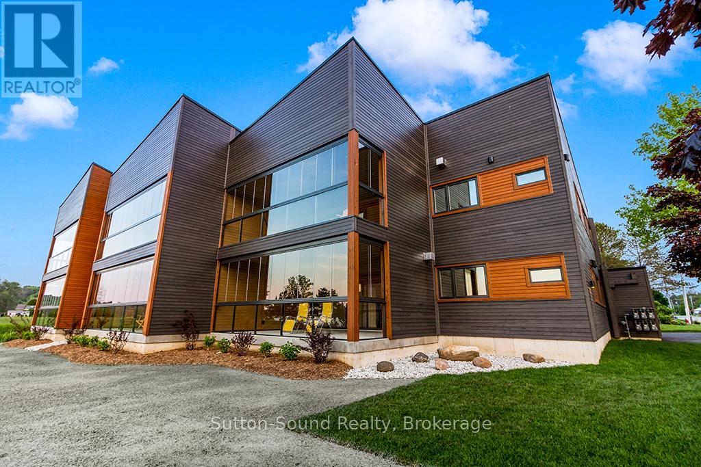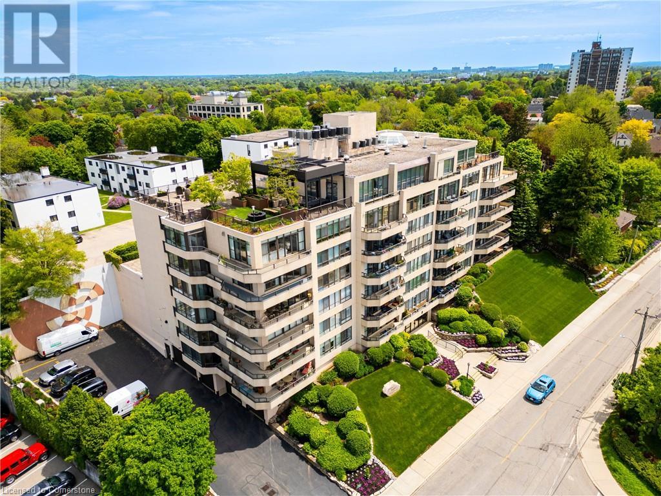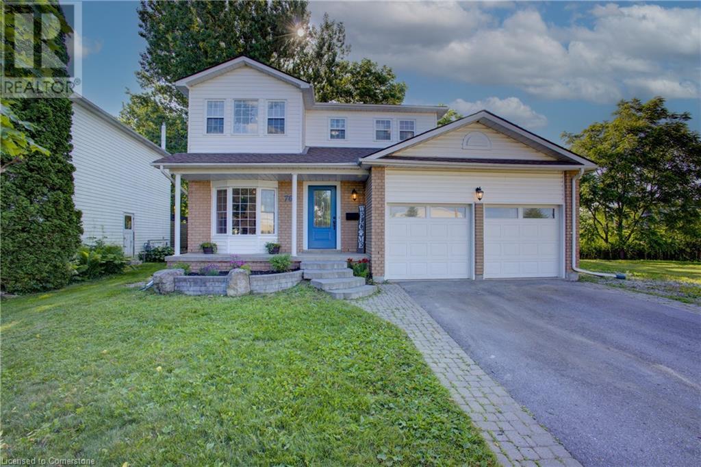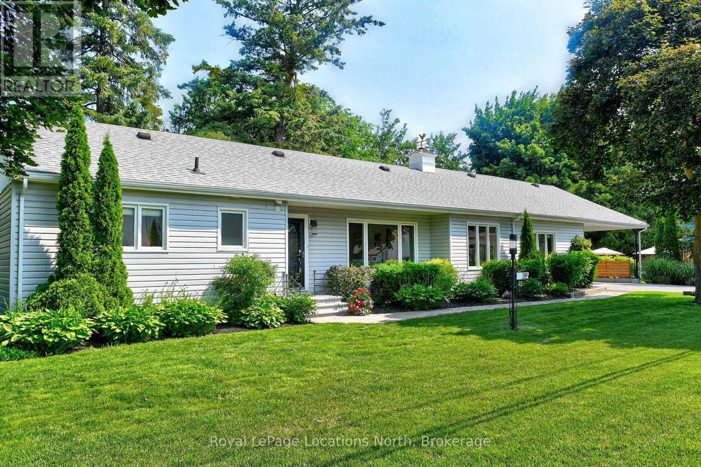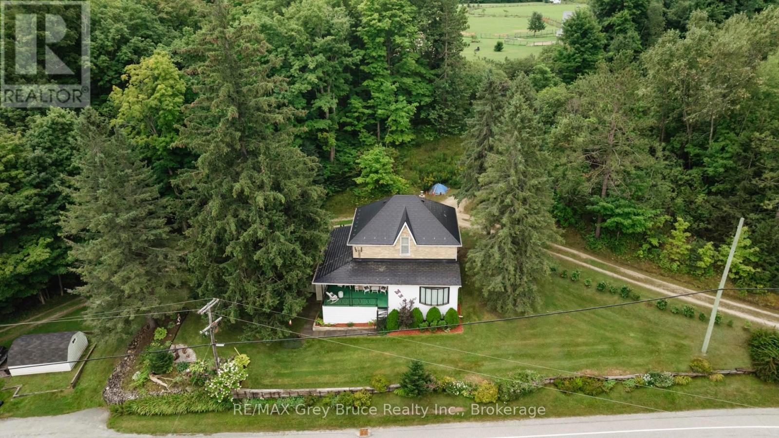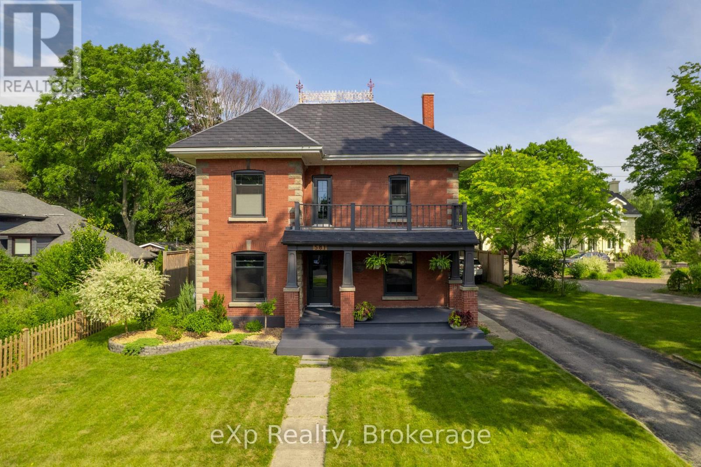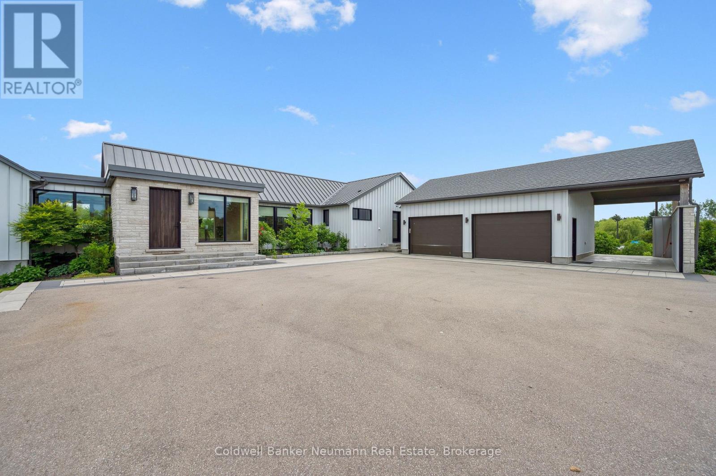307 Nelson Street
Stratford, Ontario
Stunning Renovated Home on a Spacious Corner Lot with Workshop! Welcome to this beautifully renovated two-storey home nestled in an established and family-friendly neighbourhood. Set on a generous double sized lot, this 3-bedroom, 2.5-bath gem offers the perfect blend of modern updates and classic charm. Step inside to discover a brand-new kitchen featuring contemporary finishes, ample cabinetry, and sleek countertops perfect for everyday living and entertaining. The main floor offers a bright open layout, with gas fireplace in living/dining area, a main floor family room and new 2 pc bath, while upstairs, you'll find three bedrooms, including a lovely primary suite with a newly added ensuite bath, laundry closet and another 4 pc bath, all completely updated with quality fixtures and finishes. Outside, the possibilities are endless with a 24 ft x 36 ft detached heated workshop ideal for hobbyists, mechanics, or extra storage. Two separate driveways provide ample parking, and the expansive yard with large patio offers room to relax, play, or garden. This move-in-ready home is a rare find with its combination of size, updates, and outdoor features. Don't miss your chance to own a fully renovated home on a double sized lot in a mature neighbourhood. (id:37788)
Sutton Group - First Choice Realty Ltd.
69 Water Street
Huron East (Egmondville), Ontario
Welcome to 69 Water Street! Location/Location!! This impeccably maintained, and updated 1307 Sq. Ft. Bungalow, gives new meaning to the expression, 'Pride of Ownership'. It is located on a quiet street, and well positioned on a lovely 82.5ft x 132ft landscaped lot, with private patio, and powered awning. This 3-bedroom home is within walking distance to superb golfing, local parks, and historical sites, such as the beautiful Van Egmund House and grounds, built in the 1840s. There is an extensive/detailed list of updates attached to the listing, however, the updated kitchen, newly renovate 4pc main bath (there is also a 2-pc ensuite, and a 2 pc in the basement), new contemporary style front door, new steps and concrete covering on front porch-entry in 2014, new siding, soffits, fascia and leaf guards installed. New cement floor in garage in 2014, new water lines and drain to the street, refreshed, enclosed sun porch, with automated exterior shade blinds, are just a few to highlight. 903 Sq Ft of finished space in the basement, includes a spacious rec-room with gas fireplace, updated laundry room, 2pc bath, plus separate workshop room. Large garage (with electronic door opener, and direct access to the house), private, double (cobblestone style) driveway (easily provides parking for four vehicles). A Gem! (id:37788)
Home And Company Real Estate Corp Brokerage
123025 Story Book Park Road
Owen Sound, Ontario
Welcome to your dream home, nestled on over 8.5 acres of scenic countryside just minutes from town and all major amenities. This beautifully maintained property offers the perfect balance of privacy, space, and convenience. At the heart of the home is a bright, open eat-in kitchen, ideal for family meals and entertaining. Adjacent is a warm and inviting living room with a fireplace and French doors leading to a private rear yard perfect for quiet mornings or summer barbecues. A convenient 2-piece powder room adds extra ease for guests and daily living. The second level features four large bedrooms and three bathrooms. The primary bedroom offers a peaceful place to unwind and is well designed for comfort, featuring a walk-in closet and a serene ensuite bathroom. Another bedroom also includes a walk-in closet, providing extra storage and convenience. The partially finished basement offers additional living space, including a bedroom, a den, and plenty of storage to meet all your needs. Outside, enjoy the benefit of an insulated attached heated garage (22 x 24) that offers easy access to the home in all seasons. Whether you're seeking a peaceful rural escape or a family-friendly home close to town, this property checks all the boxes. (id:37788)
Ron Hopper Real Estate Ltd.
1229 Rose Street
Cambridge, Ontario
Welcome to 1229 Rose St, a charming single detached corner home nestled in a quiet, family-friendly area of Cambridge! This beautifully maintained 3-bedroom, 1.5-bathroom home offers a perfect blend of comfort, style, and functionality. Step inside to an open-concept kitchen and living space that’s ideal for modern living. The kitchen features stainless steel appliances, ample counter space, storage, and a large island perfect for entertaining. The spacious living room opens directly to the backyard oasis, creating seamless indoor-outdoor flow. A separate dining room with large windows floods the space with natural light, making it ideal for hosting family dinners or enjoying peaceful mornings. Upstairs, you'll find three generously sized bedrooms, providing plenty of space for a growing family or home office needs. The fully finished basement adds even more versatile living space—perfect for a rec room, home gym, or play area. But the true highlight of this home is the incredible backyard. Enjoy summer days lounging by the large inground pool, relax on the expansive deck with a designated lounge area, or unwind on one of two additional decks designed for entertaining and relaxation. There's also a lush green space perfect for gardening or letting kids and pets play. Located just minutes from downtown Preston, you’ll love the convenience of being close to excellent schools, scenic trails, beautiful parks, and a variety of shops and restaurants. Don’t miss your chance to own this backyard retreat in an unbeatable location! (id:37788)
Corcoran Horizon Realty
4 Dalton Drive
Cambridge, Ontario
ABSOLUTELY STUNNING 4 BEDROOM, DOUBLE CAR GARAGE DEAL IN NEWER CAMBRIDGE!!! 4 Bedroom Double Car Garage Single Detached Home in High Demand Millpond in Hespeler, On a Premium Corner Lot Overlooking the Trail Systems & Greenspace & Park. Beautiful Inviting Porch Lead you to the main Entrance. Completely Carpet Free Home With Modern Laminate Floor ,Ceramics & Hardwood. Hardwood Staircase With Wrought Iron Spindles. Main floor With an Open Concept Living & Din Rm. Powder Rm. Family Rm with Hardwood Floors. Lovely Eat in Kitchen With Added Pantry & Custom Backsplash.+ Gorgeous Granite Countertops. Sliders to a Nicely Landscaped Backyard. 2nd Floor With 4 Bedrooms + a Den(Laundry Converted to Den & can be Changed Back to 2nd Floor Laundry) Master With Walk In Closet & 5 Pce Ensuite Washroom With Granite Counters. 2nd Full Common Washroom .Also Features Granite Counters. Gorgeous Balcony With a View Of the Greenspace & Apple Park. Larger Unfinished Basement For Storage. Superb Hespeler Millpond Location With 3 Parks, 2 Schools, Trail System, & Beautiful yet Quaint Downtown on The River. Parking for 4 cars on the Driveway(+ 2 In the Garage). Newer Kitchen Appliances. (id:37788)
Kingsway Real Estate Brokerage
43 Margaret Avenue Unit# 403
Kitchener, Ontario
Location, location, location! This beautiful top floor condo in a 16-unit building offers south facing views from its broad windows and huge balcony! Conveniently located steps from the Kitchener GO station and ION light rail, University of Waterloo Health Sciences campus, the wonderfully revitalized downtown Kitchener and a pleasant walk to beautiful Victoria park, this spacious 2 bed, 1.5 bath unit features a large kitchen with peninsula and a generous living/dining room perfect for comfortable entertaining! It’s freshly painted throughout and ready for your own personal touch! Whether you are a young family or retired, this condo is perfect for anyone searching for a quiet building with a great community feel! Condo fees include one carport parking space, basement storage locker, all water and heating leaving only hydro to pay! With this square footage, these units are hard to find! Call your realtor for a private showing. (id:37788)
RE/MAX Solid Gold Realty (Ii) Ltd.
84 Keba Crescent
Tillsonburg, Ontario
Welcome to this beautiful freehold townhouse located in a desirable neighborhood in the charming town of Tillsonburg. Finished from top to bottom, this home offers 3 spacious bedrooms and 3.5 bathrooms, making it perfect for families or those seeking extra space. The main floor features a modern open-concept layout with 9 foot ceilings, a bright living area, and a stunning kitchen complete with an island, breakfast bar, quartz countertops, ample cupboard space, and a bonus pantry ideal for entertaining or everyday living. Upstairs, you’ll find two well sized bedrooms, including a primary suite with a walk-in closet and a private ensuite bathroom. The fully finished basement includes a 4 piece bathroom and provides additional recreational space. Enjoy your morning coffee or evening BBQs on the nice deck in the backyard. The property also features a double driveway and a single car garage (id:37788)
RE/MAX Twin City Realty Inc.
16 Maple Trail
Puslinch, Ontario
Renovated 1-Bed Bungaloft with Lake Access! Charming 1-bedroom, 1-bathroom bungaloft just steps from Puslinch Lake. Ideal for first-time buyers, downsizers, or investors—great short-term rental potential. Features a bright open-concept kitchen and living area, updated finishes, and a spacious yard perfect for outdoor entertaining. Enjoy lake access for fishing, swimming, and weekend relaxation. Conveniently located minutes from the highway and major amenities. A rare opportunity to own a low-maintenance home in a desirable lakeside community! (id:37788)
Keller Williams Innovation Realty
110 Fraser Street
Gravenhurst (Muskoka (S)), Ontario
Nestled in a quiet, well-established neighborhood of Gravenhurst, this beautiful raised bungalow sits on an oversized 66' x 170' lot (0.26 acres) just a short walk to parks, schools, town amenities, and sandy beach on Lake Muskoka. Ideal for families or retirees seeking both comfort and convenience. Enjoy full municipal services, a fully fenced front and back yard, and mature trees offering privacy and shade. There's no garage but a sizable carport with a great storage garage with roll up steel door providing direct access to the backyard. The backyard is a true retreat with an 8ft deep in-ground pool featuring a diving board, plus a spacious pool house ready to be transformed into a gym, spa, or rec room. Inside, this well-maintained 2+1 bedroom, 2-bath home offers flexible living with a functional layout, three fireplaces, and an upgraded ductless mini-split for efficient heating and cooling. With over 2000sqft of living space there is plenty of room for the whole family. The basement includes a separate kitchen area and backdoor entrance perfect for an in-law suite or guest space. A screened-in lower-level room with a hot tub (as is, where is) provides year-round relaxation, protected from bugs, snow, and rain. Recent upgrades include chain link fencing, new eavestroughs, updated flooring and paint, ceiling fans, a shingled pool house and shed, new pool equipment, and more. Whether you're hosting summer pool parties or enjoying a peaceful evening by the fire, this home offers a lifestyle that blends comfort, privacy, and recreation. Don't miss this rare opportunity in the heart of Muskoka! (id:37788)
RE/MAX Professionals North
288 Margaret Avenue
Hamilton (Stoney Creek), Ontario
Meticulously kept bungalow on park-like lot! Are you searching for a home that exudes pride of ownership? Here it is! This charming place will capture your heart and your sensibilities. Large living room with updated bow window, updated timeless white kitchen open to dining room + lovely sunroom with views over your incredibly manicured 77x211 foot lot! 2 right sized bedrooms, plenty of closet space and an updated full bath with tons of storage complete the main level. The partially finished basement features separate side entrance with access to the 1 car attached garage, huge rec room, 2 pce bath + a separate shower in the utility area & a dream workshop space! Behind the garage is a hidden treasure...your own potting room for the avid gardener! The grounds must be seen; words cannot fully describe the beauty of the perennial gardens, arbors, meandering pathways, pond, mature trees and grass spaces. A huge driveway that is hard to find, quaint front porch & high end roofing all in a prime Stoney Creek location! Loved by the same family for 60+ years. This rare opportunity is one you have to see in person. Book your viewing today! (id:37788)
RE/MAX Real Estate Centre Inc
695 Reserve Avenue S
North Perth (Listowel), Ontario
Welcome to this solid bungalow situated in the heart of Listowel - the perfect location with schools, parks, shopping, and other amenities just minutes away. While the home could use a little TLC to bring it up to date, it offers great bones and an excellent layout that makes it ideal for first-time buyers, investors, or anyone looking to add their personal touch. The main floor features two bedrooms, a full 4-piece bathroom, a functional kitchen, a cozy living room, and a convenient laundry area with a bonus 2-piece bath. Downstairs, you'll find a large rec room perfect for family gatherings or a games area, a 3-piece bathroom, and an additional room that could easily serve as a third bedroom, home office, or hobby space. An attached one-car garage adds to the homes practicality. Bonus: the property next door is a vacant lot owned by the municipality offering added privacy. Don't miss your chance to make this home your own in a growing and vibrant community! Book your private showing today! (id:37788)
Royal LePage Don Hamilton Real Estate
203 - 535 Isaac Street
South Bruce Peninsula, Ontario
Introducing 535 Isaac St, Wiarton: A Waterfront Paradise Like No Other. Welcome to 535 Isaac St, Wiarton, where an unprecedented opportunity awaits you on the stunning shores of Georgian Bay. This exciting new waterfront development in the picturesque town of Wiarton promises an exceptional living experience with breathtaking views of Colpoys Bay. **Property Highlights:** - Stunning Waterfront Location:Nestled along the pristine shores of Georgian Bay, offering spectacular views and direct access to the water. - **Spacious Living:** Each unit boasts three bedrooms and two bathrooms, with living spaces ranging from 1,750 to 1,900 square feet. - High-Quality Features and Finishes:** Enjoy 9 ft ceilings, custom cabinetry, and large kitchen islands with a sleek European design. - **Mature Residence Building: Thoughtfully designed to blend with the natural beauty of the surroundings. - **Enclosed Glass Patios:** Each unit includes a spacious enclosed glass patio of 350+ square feet, perfect for enjoying the views year-round. - **Community Amenities:** Residents can take advantage of the community BBQ, fire pit, and dock, fostering a sense of community and outdoor enjoyment. - **Convenient Parking:** Each unit comes with a single vehicle garage plus additional parking spaces available. **Why Choose 535 Isaac St, Wiarton?** - **Beautiful Sunsets:** Witness the most stunning sunsets over the bay, creating a serene and picturesque living environment. - **Views of the Escarpment:** Enjoy the natural beauty and tranquility provided by the nearby escarpment, enhancing the scenic views. - **Ideal for Outdoor Enthusiasts:** With direct access to the water and community amenities that Wiaton has to offer. This unique waterfront development is unlike anything Wiarton has ever seen. Don't miss your chance to be part of this exclusive community. Embrace the best of waterfront living at 535 Isaac St, Wiarton - your new home awaits! Call your realtor today to find out more information. (id:37788)
Sutton-Sound Realty
149 Snyder's Street E Unit# 9
Baden, Ontario
A great 2-Storey semi-detached home located on the private cul de sac of Coachman's Lane in Baden perfect for First- time homebuyers or Investors!. This 3 bedroom 1.5 bath home has an attached garage, with inside access. Enjoy the open concept floorplan, kitchen island plus sliders to a beautiful deck and fully fenced yard. Upstairs are 3 good size bedrooms and a main bath. Downstairs you’ll find the perfect recroom for more family time. GRT bus stop at end of lane, with parks & schools nearby. Condo fees are only $190/month & include snow removal, common area maintenance and private garbage removal. Visitor parking is at the end of the lane. Baden is a fantastic community located close to Kitchener-Waterloo, with easy access to the expressway. Don't miss this one! (id:37788)
RE/MAX Twin City Realty Inc.
2 Lancaster Street E Unit# 504
Kitchener, Ontario
Suite 504 at Queen’s Heights - 2 Lancaster Street E, Kitchener. Spacious 2 bed, 2 bath corner unit in a quiet, boutique building in downtown Kitchener. This bright, open-concept suite features floor-to-ceiling windows, updated flooring, rich wood finishes, and a wrap-around balcony with panoramic city views. The large kitchen includes an island with breakfast bar, eat-in kitchen and large windows - perfect for enjoying your morning view. The primary bedroom offers a walk-in closet and spa-sized ensuite; the second bedroom is perfect for guests or a home office. Includes in-suite laundry, an oversized underground parking space, and adjoining massive powered storage locker (17.5' x 8.5' x 8’9”). Queen’s Heights is known for its tight security, clean and quiet atmosphere, and exceptional amenities, including two guest suites, a gym, car wash, party room, and a rooftop terrace with BBQs. Plenty of visitor parking available. Steps to LRT, VIA Rail, cafes, shops, restaurants, and more. Large units, small building feel, unbeatable location - Suite 504 is a rare find! (id:37788)
RE/MAX Twin City Realty Inc.
765 Woodhill Drive
Fergus, Ontario
Welcome to your dream home in one of Fergus’s most sought-after neighborhoods! This stunning 4-bedroom, 3-bathroom residence boasts over 2,100 square feet of beautifully updated living space, including a finished basement, perfect for families or those seeking modern comfort with small-town charm. Step inside to discover a *brand-new kitchen, featuring sleek cabinetry, premium appliances, and ample counter space, ideal for culinary enthusiasts and entertaining guests. The home shines with **brand-new stairs* throughout, adding a touch of elegance and seamless flow between levels. Retreat to the luxurious *brand-new en-suite bathroom, complete with **heated floors* for ultimate comfort and sophistication. With four spacious bedrooms and three well-appointed bathrooms, this home offers plenty of room for growing families, home offices, or guest accommodations. The finished basement provides versatile space for a rec room, fourth bedroom, home gym, or media area, tailored to your lifestyle. Located in a vibrant, family-friendly neighborhood, this home is just a short walk to all of Fergus’s coveted amenities—charming shops, restaurants, parks, and schools are all at your doorstep. Enjoy the perfect blend of modern upgrades and a prime location in this move-in-ready gem. Don’t miss your chance to own this meticulously updated home in the heart of Fergus and experience small-town living at its finest! (id:37788)
RE/MAX Twin City Realty Inc. Brokerage-2
RE/MAX Twin City Realty Inc.
315 Fifth Street
Collingwood, Ontario
Collingwood - Coveted "Tree Street" home, nestled on a spacious full in-town lot. Featuring 3 bedrooms and 2 full bathrooms, the property boasts renovated bathrooms, with in-floor heating in the main bath and offers main floor living for your convenience. The bright, open-concept kitchen, dining, and living area is enhanced by quartz countertops. Enjoy cozy evenings by the gas fireplace or unwind in the separate, large family room. Ample parking options with a carport and a double-wide driveway, accommodating up to 6 vehicles. Outside, enjoy a workshop, garden shed and beautifully landscaped surroundings with an automated irrigation system. Not part of the NVCA restricted area. Additional perks include a newer washer and dryer and plenty of storage space. Walk to downtown, schools and close to all the area's amenities. (id:37788)
Royal LePage Locations North
288 Margaret Avenue
Hamilton, Ontario
Meticulously kept bungalow on park-like lot! Are you searching for a home that exudes pride of ownership? Here it is! This charming place will capture your heart and your sensibilities. Large living room with updated bow window, updated timeless white kitchen open to dining room + lovely sunroom with views over your incredibly manicured 77x211 foot lot! 2 right sized bedrooms, plenty of closet space and an updated full bath with tons of storage complete the main level. The partially finished basement features separate side entrance with access to the 1 car attached garage, huge rec room, 2 pce bath + a separate shower in the utility area & a dream workshop space! Behind the garage is a hidden treasure...your own potting room for the avid gardener! The grounds must be seen; words cannot fully describe the beauty of the perennial gardens, arbors, meandering pathways, pond, mature trees and grass spaces. A huge driveway that is hard to find, quaint front porch & high end roofing all in a prime Stoney Creek location! Loved by the same family for 60+ years. This rare opportunity is one you have to see in person. Book your viewing today! (id:37788)
RE/MAX Real Estate Centre Inc.
500064 Grey Road 12
West Grey, Ontario
Ideally situated just west of the rapidly growing town of Markdale, less than 20 minutes to the Beaver Valley area and skiing, and just over an hour from Orangeville, lies this very well kept and charming century home. With 23 acres of prime land, all in one open parcel, its perfect for you dream hobby farm, market garden, or simply for space to call your own. Enjoy the views from the patio of your yard, with mature trees, and a meticulously maintained yard. Home home has been lovingly lived in for several generations of the same family, and pride in ownership is evident throughout. 3 bedrooms and a generous sized full bath are upstairs, while the main floor has a bright eat-in kitchen/dining, with a living room and sitting room off of that. I challenge you to find a better century home basement than this one! With an Aluminum interlock roof providing decades of reliability, updated electrical service to the home, among other updates, this home is ready for a new family to enjoy and make new memories. (id:37788)
RE/MAX Grey Bruce Realty Inc.
268 Saugeen Street
Saugeen Shores, Ontario
They're not making any more shoreline and this is your chance to own an incredible 278 feet of pristine Saugeen River frontage with stunning views of the river, the bridge, and unforgettable sunsets. Enjoy easy boat access right out to Lake Huron, plus the potential for more docking if you dream bigger. Fully renovated in 2020, this beautiful home offers modern comforts along with unforgettable lifestyle. Updates include all new wiring, plumbing, siding, soffit, fascia, windows, and energy-efficient spray foam insulation. Inside, you'll love the in-floor heating in all tiled areas even the custom shower plus a heated towel bar and LED defog mirror in the spa-like bath. Floor to ceiling windows along the riverfront for panoramic views as a backdrop to your living area. Custom build kitchen built by Arbour Hill in Hanover. Features, all-fridge, all freezer, all gas stove, quartz countertops, oversized island with waterfall countertops and walk-in pantry with power. The landscaped grounds are just as impressive, with upper gardens, powered lighting, and pathways leading down to your dock with water, power, and a 30amp boat service. A whole-home natural gas generator, 200amp service to the house, 100amp to the shed, natural gas BBQ hookup, and smart Gemstone lights controlled by app make this home ready for any season. Stay comfortable with forced air natural gas heating, two NG fireplaces for zoned warmth, and central AC to keep you cool. Metal roof on house and shed. Offering 2 bedrooms, 2 bathrooms of 2 finished levels. Start living the riverfront dream. Watch the boats pass by, host sunset gatherings, and launch your next adventure from your own backyard. This is more than a property - it's a legacy property waiting for you. Rare piece of Southampton shoreline. (id:37788)
Royal LePage Exchange Realty Co.
581 Queen Street
Kincardine, Ontario
Welcome to 581 Queen Street, Kincardine A Rare Gem in the Heart of It All! Nestled in the vibrant heart of Kincardine, this stunning 4-bedroom, 2-bathroom home offers the perfect blend of modern upgrades and timeless charm. Known for its white sand beaches and turquoise blue waters, Kincardine provides an idyllic backdrop for this exceptional property.Step inside to discover a newly renovated kitchen thats as functional as it is beautiful, and a luxurious 5-piece bathroom designed for ultimate relaxation. The massive master bedroom is a true retreat, complete with a hot tub for unwinding after a long day.The home sits on an impressive 231-foot-deep lot that offers privacy and tranquility, with green, non-buildable space just beyond the property line and the picturesque Penetangore River nearby. Whether you're hosting summer barbecues or enjoying quiet evenings under the stars, this backyard is your private oasis.Practicality meets convenience with a paved driveway offering parking for up to 8 cars and a detached 2-car garage, perfect for vehicles, storage, or a workshop.Key Features:4 spacious bedrooms and 2 modern bathrooms.Newly renovated kitchen and luxurious 5-piece bath.Massive master bedroom with a private hot tub.Deep 231-foot lot with green space and the Penetangore River nearby.Paved driveway with parking for 8 cars and a 2-car detached garage.Centrally located in the heart of Kincardine, close to shops, dining, and the town's famous beaches.This home is more than just a place to live it's a lifestyle. Don't miss your chance to own a piece of Kincardine charm. Call today to schedule your private showing! (id:37788)
Exp Realty
22 Mill Street E
Perth East (Milverton), Ontario
Step into timeless character blended beautifully with modern comfort in this fully updated 2-storey Century home. Set on a generous .39-acre lot, this property offers both elegance and everyday ease. The home has been completely renovated inside, leaving nothing for you to do except pack your bags and move in! Main floor laundry, custom kitchen with ample cabinetry, spacious principal rooms together with a cozy wood burning fireplace and access to the oversize rear deck are just a few of the things you will appreciate in this home. Upstairs you will find 3 chic bedrooms, each with great closet space and a thoughtfully designed 4-piece bathroom. A pull down staircase provides access to the attic, which is great added storage space! The basement hosts a bonus room, complete with large, above grade windows and in-floor heat for your rec/games room, office or home gym. Outside there is plenty of room for your family to play, garden, sit around a fire or simply enjoy the serenity. Even a charging station has been added for your EV. Amenities close by include the library, elementary school, recreation complex, playground and downtown shopping. This is a truly unique home that needs to be seen to be appreciated! (id:37788)
RE/MAX A-B Realty Ltd
1270 15th Side Road
Milton (Moffat), Ontario
This exceptional custom Sutcliffe-built bungalow offers the perfect blend of space, flexibility, and location. Situated just outside of Guelph and Milton in the beautiful hamlet of Moffat, with easy access to Highway 401 this beautifully maintained property is ideal for multi-generational living. The main level features 3 spacious bedrooms, 2 full bathrooms, and a convenient powder room. The fully finished walkout basement adds another 3 bedrooms, 2 full bathrooms, and a powder room, along with a permitted kitchenette, separate laundry, and generous living space perfect for in-laws or extended family. The main floor is warmed by a cozy gas fireplace, while the basement features an inviting electric fireplace for added comfort. This thoughtfully designed home sits on just under a 3-acre lot, beautifully landscaped, backing onto Moffat Neighbourhood Park, and offers direct access to green space and recreational trails. The 2-car garage and additional carport provide ample parking along with a vehicle lift for storage. Additional highlights include two large, fully shelved storage rooms, one of which contains a third refrigerator, and the other ideal as a hobby, craft, or gift-wrapping room. A 200 sq ft. Aluminum pergola with roll-down sunshades rated for UV protection. The entire 3,000+ sq ft basement is equipped with hydronic in-floor heating, perfect for year-round comfort (and a favourite of pets!). Speaking of pets, they'll also love the built-in dog shower in the laundry room. With its combination of functional space, high-end features, and a peaceful yet connected location, this home truly has it all. (id:37788)
Coldwell Banker Neumann Real Estate
344 First Street
Midland, Ontario
This updated century home offers rare versatility with DC-F2 zoning, allowing for a wide range of residential and commercial uses. Whether you're a multi-generational family, entrepreneur, or homeowner looking for income potential, this property has something for everyone! The home features two separate units, providing a flexible layout that adapts to your needs: live in one unit and rent the other for supplemental income, create a comfortable in-law suite or multi-family setup, operate a home-based business on the main floor while living above, fully convert the property into a single-family home or utilize one or both units as an Airbnb given the prime walkable location. The upper-level unit is a bright and spacious 2-bedroom with a large private deck overlooking the peaceful backyard. The main floor features 3 bedrooms and maintains the character of the original home with modern updates. Plus a full basement for additional storage! All of this is located just a short walk to downtown, Georgian Bay & marina, shops, restaurants, and other local amenities. Whether you're looking to invest, live, work, or host - this property offers it all. (id:37788)
Keller Williams Experience Realty
32 River Street
Bloomingdale, Ontario
Welcome to 32 River St in peaceful Bloomingdale minutes from Kitchener-Waterloo situated close to the Grand River. This charming 3-bedroom, 2-bathroom home sits on a sprawling lot that's perfect for families who love their space and maybe a few extra hobbies.- Your Dream Home Awaits! Enjoy the perfect blend of country living and city convenience. With ample parking for up to 8 vehicles, you'll never have to worry about space for guests or hobbies. Inside, the expansive main floor is designed for both comfort and functionality. The country sized kitchen is perfect for preparing meals while the separate dining room provides ample space for the enjoyment of food and conversation. The inviting living room, complete with a cozy gas fireplace, provides the perfect setting to relax and unwind. Sit on your covered porch to enjoy a warm, summer rainfall or watch the kids in the pool or playing sports in huge backyard. Perfect for pets. Have your friends and family over for a hot tub. The den/family room offers more living space for your creative imagination. Upstairs, you'll find three bedrooms, each offering plenty of natural light and room for growing families. The master suite provides a peaceful retreat, with ample closet space and room to stretch out. The partially finished basement offers a great option for home office, or entertainment space - the choice is yours! The large garage/workshop offers additional storage or work space for DIY projects and hobbies. Perfect for a man cave. This is a rare find with incredible potential-whether you're looking for space, privacy, or the perfect home to grow into, or raise a family, this property has it all! UPGRADES AND UPDATES: 120 ft drilled well! You dont even pay for water. Newer roof - approx 2017, Newer Septic - approx 2017, Newer Windows and Doors and insulation, Updated Siding on Garage and Updated Garage Door. Dont forget beautiful Kiwanis Park just around the corner. (id:37788)
RE/MAX Twin City Realty Inc.

