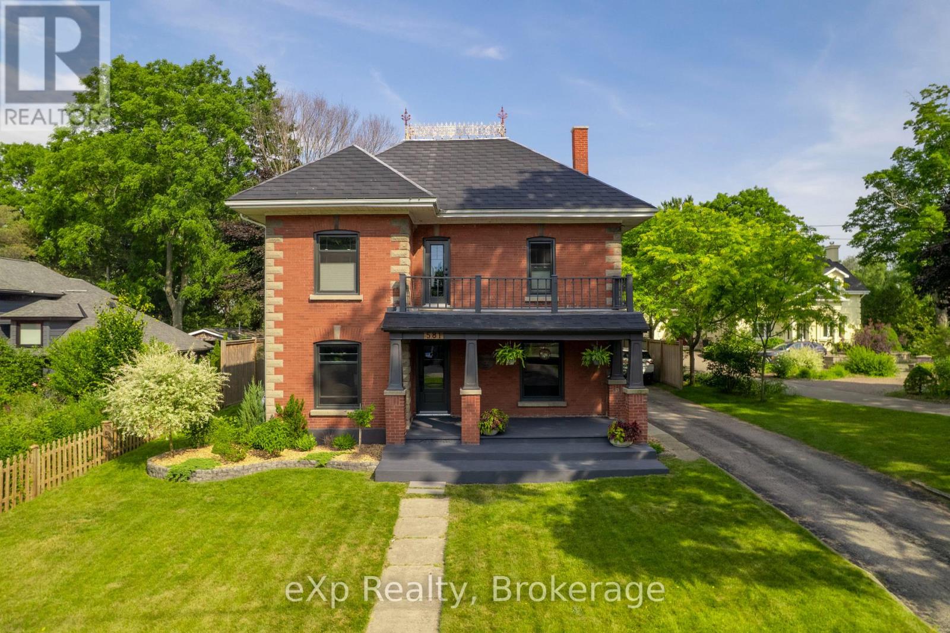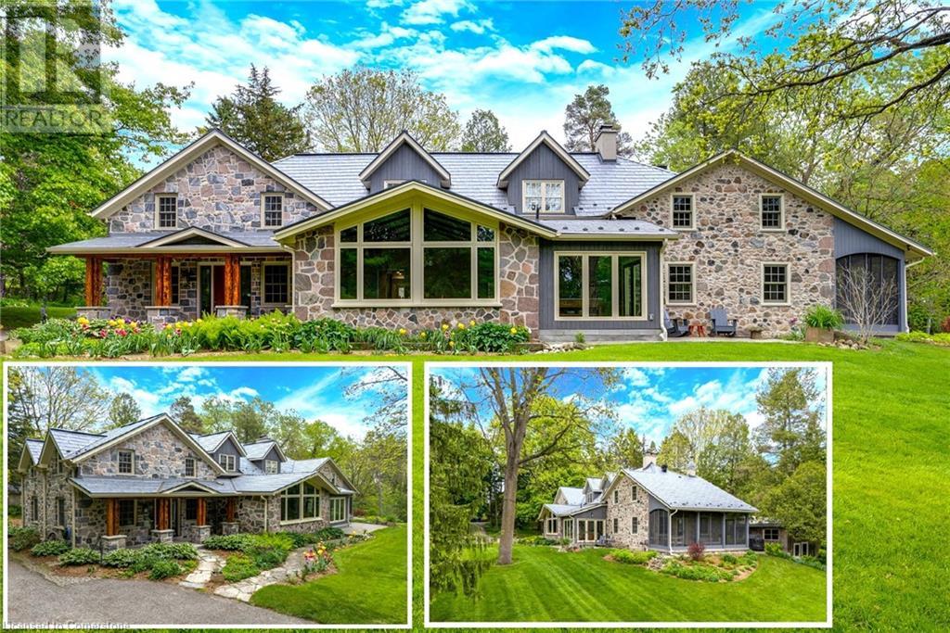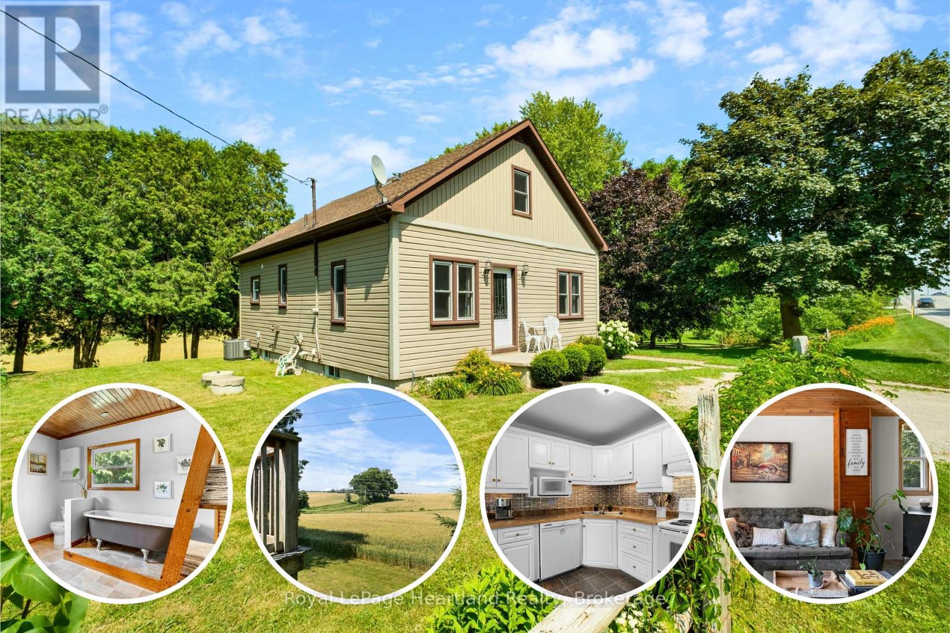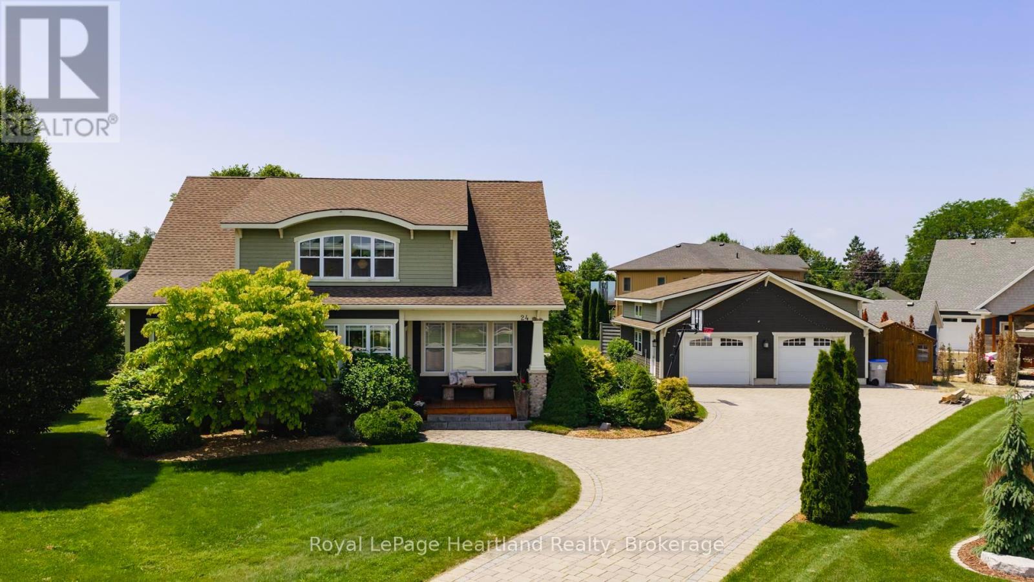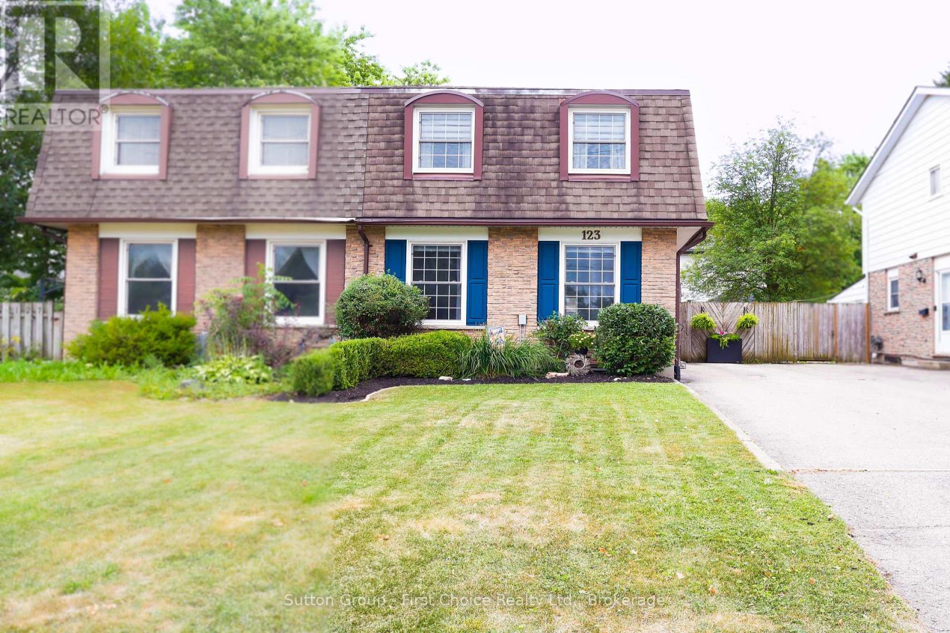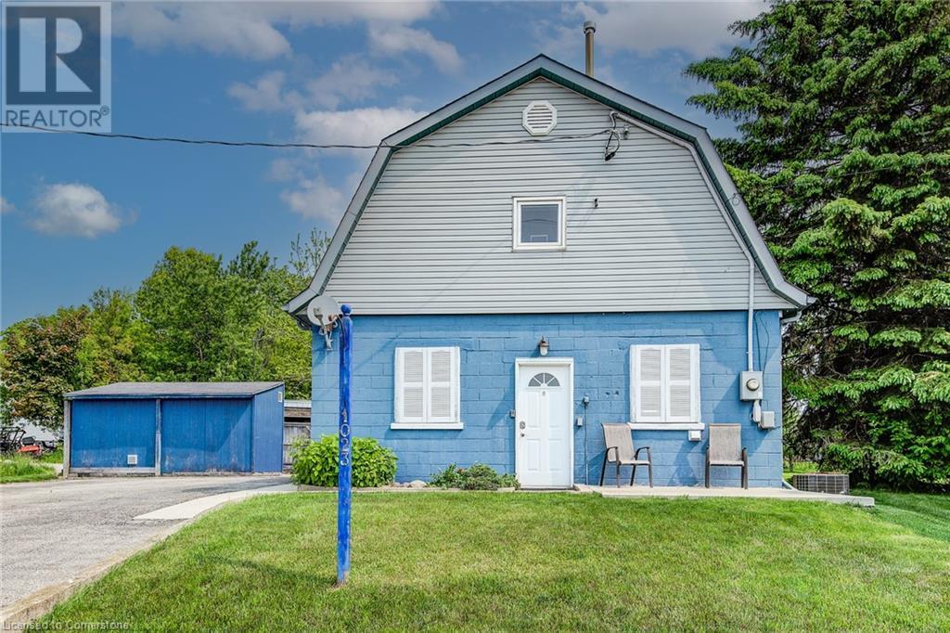581 Queen Street
Kincardine, Ontario
Welcome to 581 Queen Street, Kincardine A Rare Gem in the Heart of It All! Nestled in the vibrant heart of Kincardine, this stunning 4-bedroom, 2-bathroom home offers the perfect blend of modern upgrades and timeless charm. Known for its white sand beaches and turquoise blue waters, Kincardine provides an idyllic backdrop for this exceptional property.Step inside to discover a newly renovated kitchen thats as functional as it is beautiful, and a luxurious 5-piece bathroom designed for ultimate relaxation. The massive master bedroom is a true retreat, complete with a hot tub for unwinding after a long day.The home sits on an impressive 231-foot-deep lot that offers privacy and tranquility, with green, non-buildable space just beyond the property line and the picturesque Penetangore River nearby. Whether you're hosting summer barbecues or enjoying quiet evenings under the stars, this backyard is your private oasis.Practicality meets convenience with a paved driveway offering parking for up to 8 cars and a detached 2-car garage, perfect for vehicles, storage, or a workshop.Key Features:4 spacious bedrooms and 2 modern bathrooms.Newly renovated kitchen and luxurious 5-piece bath.Massive master bedroom with a private hot tub.Deep 231-foot lot with green space and the Penetangore River nearby.Paved driveway with parking for 8 cars and a 2-car detached garage.Centrally located in the heart of Kincardine, close to shops, dining, and the town's famous beaches.This home is more than just a place to live it's a lifestyle. Don't miss your chance to own a piece of Kincardine charm. Call today to schedule your private showing! (id:37788)
Exp Realty
2865 Herrgott Road
St. Clements, Ontario
Welcome to 2865 Herrgott Rd, a luxury estate on approximately 4.89 acres just minutes from the city. This exceptional property offers a perfect blend of upscale comfort and thoughtful design, inside and out. A long concrete driveway with post lighting leads to a circular turnaround with a flagpole and ample parking. The heated lower garage, with its own thermostat, connects to the upper garage via an interior staircase, ideal for car enthusiasts or hobbyists. Inside, the main floor features a spacious primary bedroom with walk in closet and ensuite, as well as convenient main floor laundry. Upstairs, two additional bedrooms each have private ensuites and walk in closets. The kitchen is equipped with a gas stove, oversized built in fridge, and premium appliances, and is separated from the dining room by elegant glass pocket doors. A gas fireplace warms the living area, while a hardwood staircase connects all three levels. The walkout basement features heated floors, a three sided gas fireplace, two more bedrooms, a wet bar with rough ins for a dishwasher and wall oven, and a custom office with built in bookcase and rolling ladder. A new furnace and AC (2022), water softener, and RO system add to the home's modern upgrades. Enjoy outdoor living with a composite deck with glass railing, a firepit, volleyball net, and two water spigots for easy yard care. This rare offering combines luxury, space, and location—perfect for those seeking peaceful country living just minutes from city convenience. (id:37788)
Corcoran Horizon Realty
17 The Kirksway
Kitchener, Ontario
A RARE PIECE OF HISTORY MEETS MODERN COMFORT. Welcome to one of the region's original stone homes—an enchanting blend of timeless craftsmanship & thoughtful updates, quietly nestled in a serene enclave on just under an acre of lush grounds. With over 3,700sqft, this 4-bedroom, 3-bathroom residence beautifully narrates a story of tradition & heart. From the moment you arrive, the charm of this property captivates you. Mature trees provide a natural canopy, creating a sense of seclusion & tranquility. Step inside to discover a home where history lives in the details—exposed stone, rich wood accents, & a teak-walled family room that radiates character. The layout flows with intention: light pours through expansive windows, illuminating bedrooms, bathrooms, & multiple living spaces, each with its own unique personality. The sunroom is a true highlight, offering panoramic views of the grounds & serving as the perfect place to sip your morning coffee, or entertain guests. Just steps from the main home, you'll find the original smokehouse—a delightful nod to the past that now makes for an exceptional workshop, art studio, or the ultimate mancave. Outside, the possibilities are endless. With .92 acres at your disposal, there's ample room to add a garage, design a pool, or simply enjoy the natural beauty & privacy that surrounds you. Renovations & upgrades took place between 2016 & 2025, including a stunning stone addition, a new vaulted roofline, metal shingles (for the main house & smokehouse 2022), & a complete overhaul of electrical, plumbing, & heating systems. Some notable details include a new boiler 2021, windows & doors 2017 & 2025, ductless cooling 2020, plumbing 2017, a 200AMP panel, owned water heater, iron filter, water softener, & more. Tucked within 18 acres of community-owned, shared land, The Kirksway offers a lifestyle surrounded by nature, featuring scenic walking trails, a tennis court, a refreshing swimming pond, & exclusive access to a private beach. (id:37788)
RE/MAX Twin City Faisal Susiwala Realty
38480 Blyth Road
Ashfield-Colborne-Wawanosh (West Wawanosh), Ontario
This warm and welcoming 1.5-storey home on .29 acres offers the perfect mix of country charm and modern convenience ideal for first-time buyers or anyone craving a peaceful rural setting just 15 minutes from Goderich. Built in 1950 and lovingly maintained, this 75-year-young home features three bedrooms, two full bathrooms, and a thoughtful layout with the primary bedroom, 4pc bathroom with restored clawfoot tub, and laundry all on the main floor. The bright eat-in kitchen is filled with natural light, while the large living room and wood-panelled ceilings throughout the main level create a warm, cozy atmosphere you'll love coming home to. Upstairs, two additional bedrooms offer a perfect zone for kids, with the second full 4-pc bathroom. Step outside and enjoy the deck overlooking neighbouring farm field; and breathtaking sunsets from the upper West side yard perfect for veggies with handy garden shed. The lower east side yard is ideal for private nooks for summer campfires, and room for the kids' toys. Newer systems including newer septic, AC (2021), roof (2020), and new rental furnace and hot water heater mean easy, worry-free ownership. Cant wait to see it? Book your private showing today! (id:37788)
Royal LePage Heartland Realty
24 Thimbleweed Drive
Bluewater (Bayfield), Ontario
Welcome to 24 Thimbleweed Drive- a stunning custom-built 4 bed, 4 bath home in one of Bayfield's most prestigious lakeside neighbourhoods. Just steps from Lake Hurons sandy beaches and a short stroll to the village core, this exceptional residence offers over 3,000 sq ft of finished living space, a rare heated 4-car garage with 12' ceilings and car hoist, and premium finishes throughout. Inside, enjoy a sunlit open-concept layout with a chefs kitchen featuring granite countertops, stainless appliances, and custom cabinetry. The elegant great room flows to the expansive deck, while the luxurious main floor primary suite offers a spa-inspired ensuite and walk-in closet with built-ins. The beautiful staircase leads to the second level with two spacious bedrooms and a 4 piece spa like bathroom. The fully finished lower level is a showstopper featuring radiant in-floor heating, a second full kitchen, large rec room, an additional bedroom, a stylish bath, and spacious laundry room with granite counters and storage galore. Outdoors, entertain or unwind in your private hot tub, around the built-in fireplace, or on the oversized deck with sweeping views of open countryside and lake horizon. Professionally landscaped with full irrigation, this home delivers tranquility and wow factor in equal measure.A rare opportunity to own one of Bayfield's finest homes offering luxury, functionality, and an unbeatable location. This is lakeside living at its best! (id:37788)
Royal LePage Heartland Realty
3002 Brookhaven Drive
Howick, Ontario
Charming Updated Century Home in the Heart of Fordwich! Welcome to this beautifully updated 3-bedroom, 2.5-bath century home, perfectly blending historic character with modern comfort. Situated in the quaint village of Fordwich, this 1,867 sq ft home offers spacious living, thoughtful updates, and a peaceful outdoor setting. Inside, you will find a bright and open main floor featuring a stunning kitchen and custom coffee bar, both newly installed in 2019. The spacious layout includes multiple living areas, ideal for family life or entertaining guests. Upstairs, the generous bedrooms and updated baths provide comfort and style, with the primary suite offering serene views of the surrounding landscape. Step outside to enjoy the large, private back deck perfect for summer evenings as well as upper and lower front porches that invite relaxation year-round. The landscaped yard includes apple, peach, cherry, and mulberry fruit trees, a cozy firepit area, and a productive garden with raspberry bushes, all designed for both beauty and function. Additional upgrades include: New siding and insulation (2019)High-efficiency furnace and heat pump (2022)Oversized 2-car garage with plenty of storage space. This home is a rare find full of charm, yet move-in ready. If you're seeking a peaceful village lifestyle with modern amenities, this Fordwich gem is the one. Don't miss out book your showing today! (id:37788)
Royal LePage Don Hamilton Real Estate
123 Forman Avenue
Stratford, Ontario
Beautifully Updated Semi-Detached Home in Stratford Turnkey Ready! Welcome to this well-maintained and thoughtfully updated 2-storey semi-detached home on sought-after Forman Avenue in the vibrant city of Stratford. Offering the perfect blend of comfort, style, and practicality, this home is ideal for first-time buyers, downsizers, or investors. Inside, you'll find a bright, inviting layout featuring a spacious living area and an updated kitchen with included appliances perfect for easy, move-in-ready living. Recent upgrades include new carpet throughout, upgraded insulation for enhanced energy efficiency, and a fully renovated bathroom with sleek, contemporary finishes. Upstairs boasts two generously sized bedrooms and the stunning new 4-piece bath. The partially finished basement adds valuable additional living space, ideal for a family room, home office, gym, or guest area. Step outside into your private, fully fenced backyard oasis complete with a large deck, gazebo, and plenty of space to relax or entertain. Additional features include forced air gas heating and central air conditioning for year-round comfort. Located close to schools, parks, and local amenities, this is a must-see property that offers exceptional value. Schedule your private showing today! (id:37788)
Sutton Group - First Choice Realty Ltd.
1089 Autumn Lane
Dysart Et Al (Dysart), Ontario
This exceptional 3 season waterfront cottage at 1089 Autumn Lane presents a rare opportunity to own a piece of magic on Kashagawigamog Lake, part of Haliburton's renowned 5-lake chain. With over half a century of cherished family memories woven into its history, this beloved retreat is ready to welcome a new generation of lake lovers who will appreciate its incredible big lake-southern exposure views and prime location just 8 minutes from the charming village of Haliburton.The thoughtfully designed 920 square foot cottage features three comfortable bedrooms and one bathroom, making it perfect for hosting family and friends while maintaining that intimate cottage atmosphere. The kitchen has been beautifully refreshed, blending modern convenience with classic cottage charm offering the perfect balance of functionality and timeless lakeside feel. This premium property boasts over 3+ acres of pristine land and 135 feet of water frontage, offering both privacy and space. Adding to the sense of seclusion, a 66-foot road allowance along the east boundary line provides exceptional separation and privacy from neighboring properties, a rare feature that ensures your cottage retreat remains truly tranquil. For 58 years, this cottage has been the backdrop for countless family gatherings, summer adventures, and quiet lakeside moments, creating a rich tapestry of memories that speaks to the property's appeal. Now, it's ready to become the foundation for your family's summer. legacy. (id:37788)
RE/MAX Professionals North
1023 Maple Leaf Street
Wellesley, Ontario
Welcome to 1023 Maple Leaf Street — a one-of-a-kind barn-style legal duplex nestled in the heart of Wellesley. This urban/commercial-zoned property is a rare offering that blends income generation, lifestyle flexibility, and long-term potential. Inside, you'll find two self-contained, well-maintained units: A spacious 1-bedroom main floor unit with inviting natural light, a charming kitchen, and a large open-concept layout. A 2-bedroom upper unit with sloped ceilings, skylights, and warm character — ideal for tenants who love something a little different. With 1,740 total sqft, common amenities like coin laundry, storage lockers, and ample on-site parking, this duplex is fully equipped for tenant convenience. Plus, the property holds a rich history of prior commercial uses including a hair salon and butcher shop, and thanks to urban commercial zoning, the possibilities for future use remain wide open. Just steps from the village core, parks, shops, and dining, this is more than an investment, it's a lifestyle opportunity for first-time buyers, multi-generational families, or seasoned investors. (id:37788)
Exp Realty
Keller Williams Innovation Realty
63 Imperial Road N Unit# 1
Guelph, Ontario
Over 1100sq ft 3 bedroom main floor unit available for rent. 63 Imperial Rd unit 1 offers great features, condition and value! Bright and open living/dining room with large windows at the front and sliders to the backyard off the rear. Kitchen complete with plenty of cabinet space, back splash and stainless steel appliances. Spacious primary bedroom with cheater ensuite - fully updated 4pc bathroom. Central AC, 2 car parking with one space in the garage, large private rear yard completely fenced-in with deck/sliders off of the dining room plus a new laundry room on-site and utilities all included. Contact listing agent for more details and book your showing today! (id:37788)
Flux Realty
4 Dalton Drive
Cambridge, Ontario
ABSOLUTELY STUNNING 4 BEDROOM, DOUBLE CAR GARAGE DEAL IN NEWER CAMBRIDGE!!! 4 Bedroom Double Car Garage Single Detached Home in High Demand Millpond in Hespeler, On a Premium Corner Lot Overlooking the Trail Systems & Greenspace & Park. Beautiful Inviting Porch Lead you to the main Entrance. Completely Carpet Free Home With Modern Laminate Floor ,Ceramics & Hardwood. Hardwood Staircase With Wrought Iron Spindles. Main floor With an Open Concept Living & Din Rm. Powder Rm. Family Rm with Hardwood Floors. Lovely Eat in Kitchen With Added Pantry & Custom Backsplash.+ Gorgeous Granite Countertops. Sliders to a Nicely Landscaped Backyard. 2nd Floor With 4 Bedrooms + a Den(Laundry Converted to Den & can be Changed Back to 2nd Floor Laundry) Master With Walk In Closet & 5 Pce Ensuite Washroom With Granite Counters. 2nd Full Common Washroom .Also Features Granite Counters. Gorgeous Balcony With a View Of the Greenspace & Apple Park. Larger Unfinished Basement For Storage. Superb Hespeler Millpond Location With 3 Parks, 2 Schools, Trail System, & Beautiful yet Quaint Downtown on The River. Parking for 4 cars on the Driveway(+ 2 In the Garage). Newer Kitchen Appliances. (id:37788)
Kingsway Real Estate Brokerage
597 (Lot 4) Fords Road
Magnetawan (Spence), Ontario
Tranquility on Ruebottom Lake! 435 feet of south facing natural shoreline and a cleared build site on 9.8 acres of mature mixed forest. Enjoy an untouched view of the opposite shoreline of which 1/3 is crown land. Ruebottom Lake is about 110 acres with only 11 other property owners. This lake is known for good bass and pike fishing. Hundreds of acres of crown land nearby. Email for full details and to view this property and build your dream hideaway! The level lot provides for easier driveway options. A culvert will be required to reach the build site close to the waterfront. This location is strictly off the grid with private seasonal access. HST in addition to purchase price. (id:37788)
Sotheby's International Realty Canada

