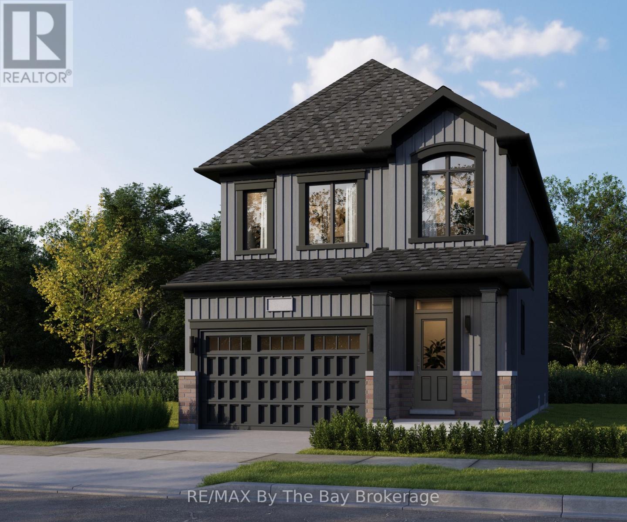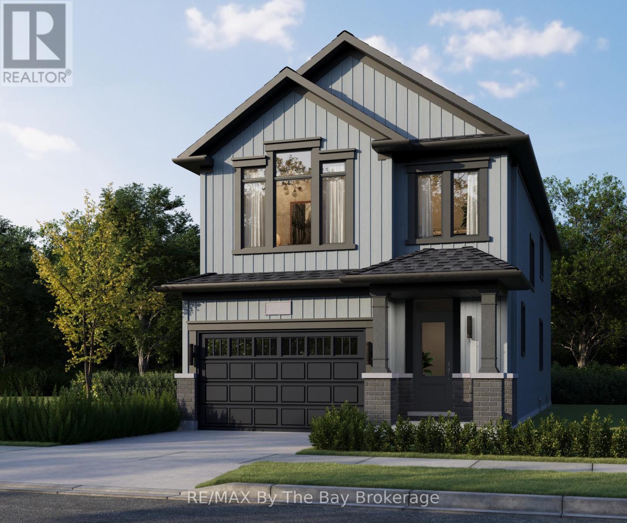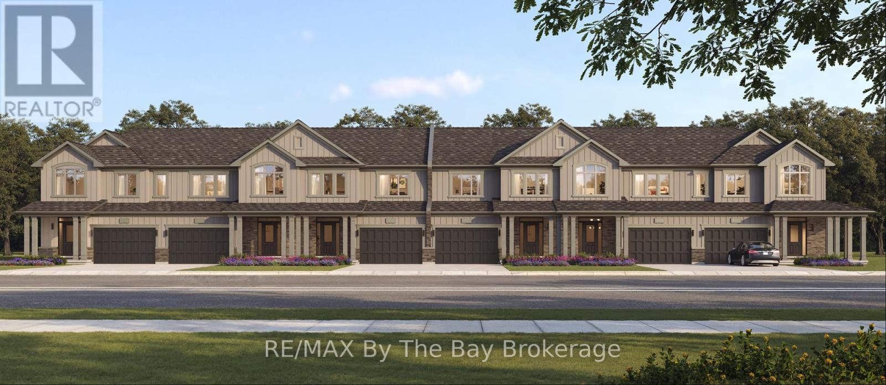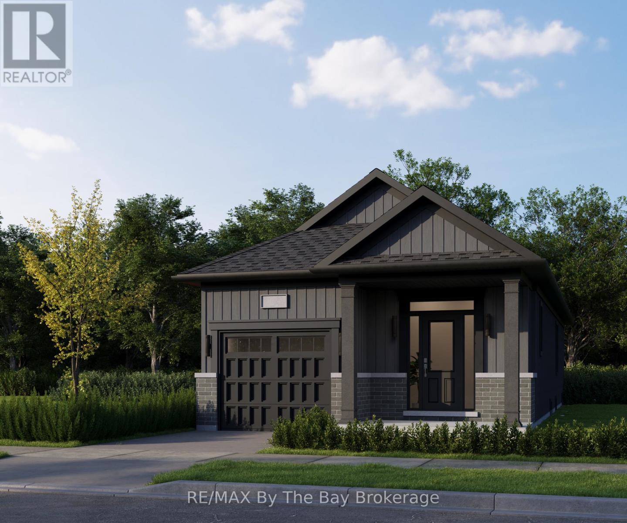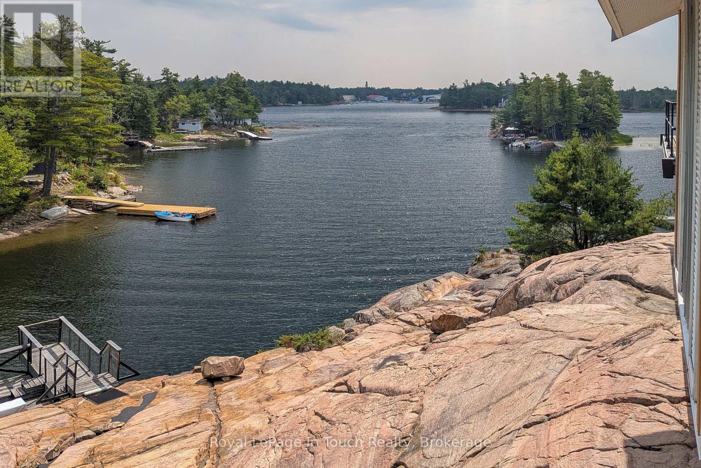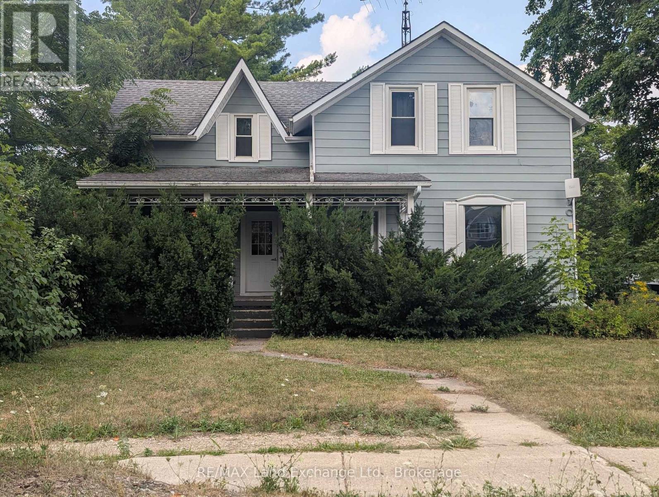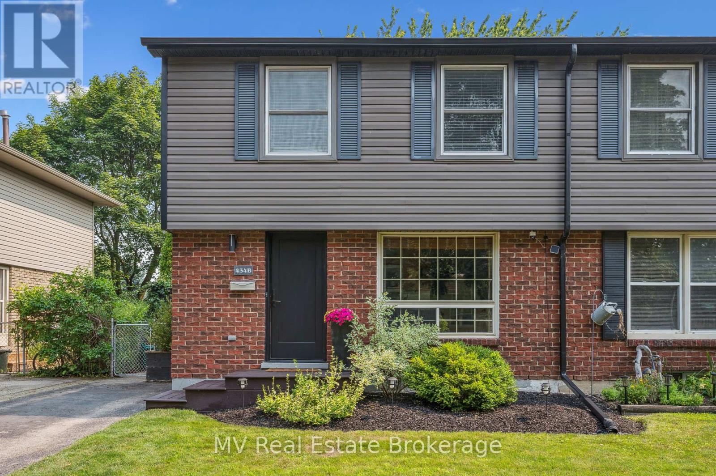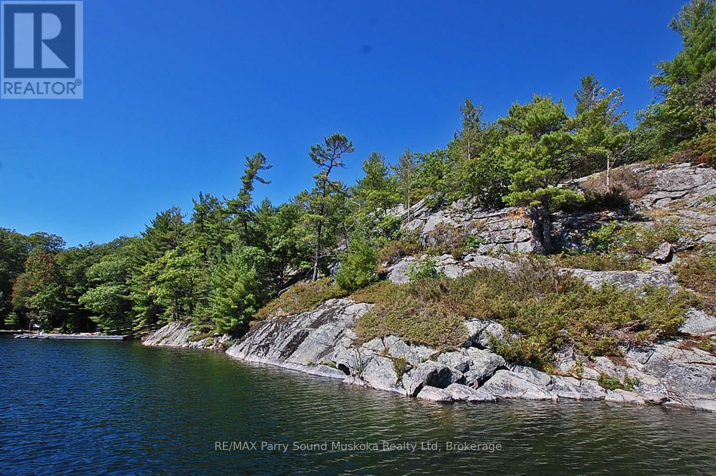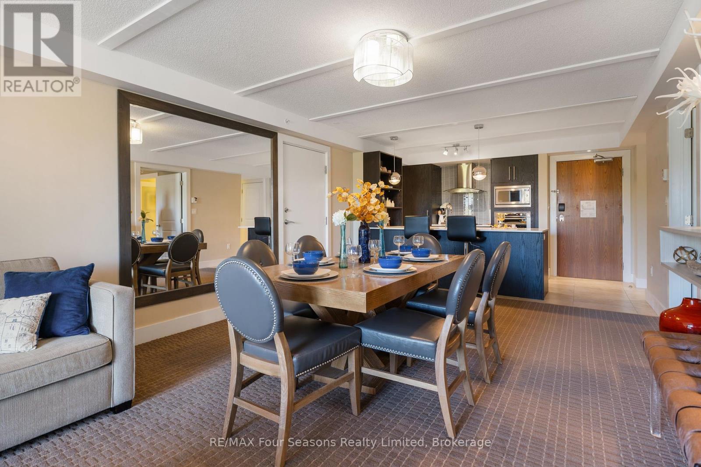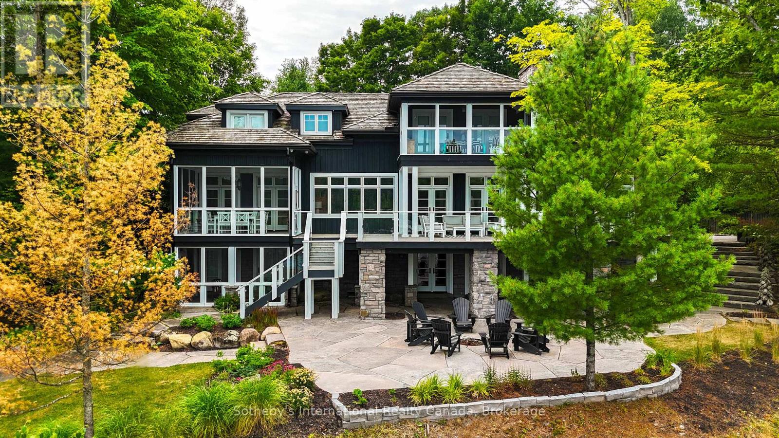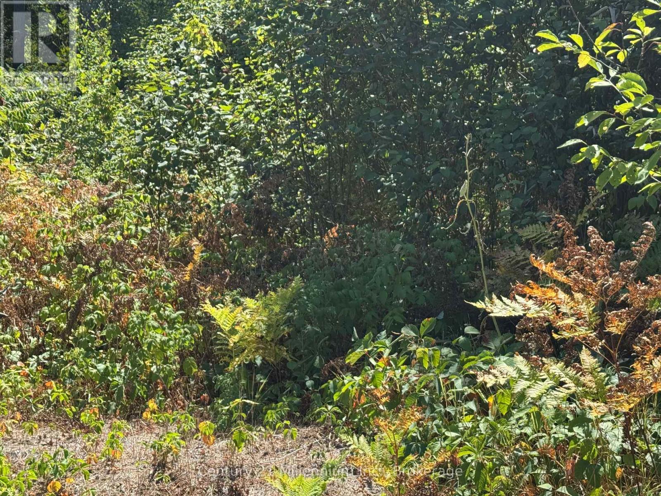711l Katrina Street
Wasaga Beach, Ontario
To Be Built - Welcome to Brightside in the River's Edge community. This 'Vivid' floor plan offers 1,798sq ft with 3 bedrooms and 2.5 bathrooms. Entertainers dream with the open concept main floor with a 11'x20' living room. Upstairs, the primary bedroom includes a walk-in closet and 5pc ensuite. Laundry is continently located on the second floor, as well as the second and third bedrooms and 4pc bathroom. Sod and a paved driveway is included. Visit our sales office at 4 Nicort Rd, Wasaga Beach for additional information. (id:37788)
RE/MAX By The Bay Brokerage
712r Katrina Street
Wasaga Beach, Ontario
To Be Built - The 'Luster' is a spacious floor plan with 4 bedrooms, 2.5 bathrooms and 2,109 sq ft. Main floor includes a 2pc bathroom, mudroom, open concept kitchen, dining and living room. The kitchen includes ample counter space and an island with a breakfast bar. Room for the entire family to enjoy movie night in the 21'x13' living room. Upstairs, there are 4 bedrooms, 2 bathrooms, laundry room and linen closet. The 12'x18' primary bedroom is spacious with a private ensuite and walk-in closet. Located in the Brightside community with walking distance to Wasaga Beach public school and future high school. Sod and a paved driveway is included. Visit our sales office at 4 Nicort Rd, Wasaga Beach for additional information. (id:37788)
RE/MAX By The Bay Brokerage
781-4 Katrina Street
Wasaga Beach, Ontario
To Be Built - Located in the Brightside community with walking distance to Wasaga Beach public school and future high school. Welcome to the 'Glow' townhouse with 1,761 sq ft, 3 bedrooms and 2.5 bathrooms. Main floor is equipped with a 2pc bathroom, kitchen with island and pantry, dining area and separate living room. Upstairs, the second and third bedrooms share a 4pc bathroom, while the primary bedroom has a private 5pc ensuite and walk-in closet. Laundry is also located on the second floor. Sod and a paved driveway is included. Visit our sales office at 4 Nicort Rd, Wasaga Beach for additional information. (id:37788)
RE/MAX By The Bay Brokerage
710r Katrina Street
Wasaga Beach, Ontario
To Be Built - Welcome to bungalow living in the beautiful Brightside by River's Edge community. Walking distance to Wasaga Beach public school and future high school. The 'Beam' floor plan offers a 10'x14' primary bedroom on the main floor with a 4pc ensuite and a walk-in closet. Laundry is also conveniently located on the main floor of the home. The living area has an open concept kitchen with a breakfast bar, space for a dining table and living room with sliding doors to the backyard. Downstairs in the basement, you'll find a finished recreation room, 4pc bathroom and a 10'x9' bedroom. Sod and a paved driveway is included. Visit our sales office at 4 Nicort Rd, Wasaga Beach for additional information. (id:37788)
RE/MAX By The Bay Brokerage
1878 Island 1040
Georgian Bay (Baxter), Ontario
In about 1.5 hours from the GTA, you can be in Honey Harbour and then it's a 5 minute straight shot from the nearest marinas to this property by boat. The 1400 square foot cottage features 3 bedrooms, 2 bathrooms and a bright and open living / dining / kitchen area. Lover's Bay is a quiet inlet off the main channel where there is virtually no boat traffic even though it's so close to the inner harbour. The cottage is perched atop a vast granite hill and was designed to take advantage of the natural light and expansive views. There is excellent deep water at the dock for diving and swimming and if you are a watersports enthusiast, there are great locations for that in the immediate vicinity. Georgian Bay offers unlimited boating so you can take a day trip over to the town of Midland or, if you're looking for a longer boat ride, you could head up to Henry's or Parry Sound. If you want to use your cottage in the winter, this one is fully winterized and can be accessed by snowmobile or even on foot in the winter once the ice is safe. There are even services to get you there and back by scoot or hovercraft in the winter and water taxis in the summer. (id:37788)
Royal LePage In Touch Realty
483 Spruce Street
Centre Wellington, Ontario
Newly Renovated 2-Bedroom Year-Round Trailer in Maple Leaf Acres. Welcome to your cozy, fully renovated retreat in the heart of Maple Leaf Acres, a sought-after, year-round lifestyle community! This charming 2-bedroom trailer offers a perfect blend of modern comfort and serene country living, ideal for downsizing, weekend getaways, or year-round residence. Step inside to discover a bright, open-concept living space featuring stylish updates throughout. The spacious walk-in shower in the updated bathroom adds a touch of luxury, while the inviting fireplace creates a warm and welcoming atmosphere perfect for chilly evenings. The kitchen boasts contemporary finishes and flows effortlessly into the living and dining area, making entertaining a breeze. Outside, enjoy your private outdoor space. With access to Maple Leaf Acres community amenities including a pool, recreation centre, trails, and waterfront on Belwood Lake, you'll feel like you're on vacation every day. Year-round living in a well-managed community. Don't miss your chance to own this turnkey home in a fantastic location. Book your private showing today (id:37788)
Your Hometown Realty Ltd
431 Coombs Street
North Huron (Blyth), Ontario
Attractive one-and-three-quarter storey century-old home on a corner lot, adorned with old maple trees and other green foliage in an expansive lawn. A covered front veranda looks onto a beautiful memorial park across the road. The house interior emanates old-fashioned elegance, from original hardwood trim in all the rooms, plus hardwood flooring in the hallways and traditional living/dining room, juxtaposed with updated windows throughout the house, wall-to-wall plush carpeting in three upstairs bedrooms (all with closets) and going up the stairs, and main floor modern kitchen adjoining the laundry room. The houses two bathrooms are the four-piece main floor bathroom and the second-floor smaller bathroom with a shower. Other features include an updated gas furnace and central heating system, a solid stone foundation, a sump pump, a rented water softener system that includes a reverse osmosis filter tap in the kitchen and, as well, an attached garage/workshop. Located a few blocks east of the Village of Blyth's main street provides the excellent balance of walking distance to the renowned Blyth Theatre, the Blyth Inn community pub, plus various shops filled with locally-produced goods, yet far enough from these creative activities to enjoy quiet and privacy when at home. Blyth's other noteworthy attractions include the Cowbell Brewery Co. restaurant and shop on the edge of a growing town, and various trails which include being directly connected to the Goderich to Guelph Rail Trail (G2G), while surrounded by the bucolic splendour of extensive agricultural fields and woodlots in all directions. (id:37788)
RE/MAX Land Exchange Ltd.
434b Dunvegan Drive
Waterloo, Ontario
Tucked into a quiet, family-friendly neighbourhood, this charming 3-bedroom, 2-bathroom home has been lovingly updated and is ready for its next chapter. Built in 1973 but refreshed with a modern touch, its the kind of place where you can move in, unpack, and start living - no projects, no compromises. Step inside and you'll find a welcoming space with thoughtful updates throughout. From the stylish bathrooms to the smart lighting and cozy accent walls, every detail has been considered. The finished basement offers extra room to stretch out - whether it's for movie nights, a home office, or play space. Out back, the yard opens directly onto Lexington Park, offering a peaceful green view and easy access to soccer fields and walking paths. And when it's time to head out, you're just minutes from Highway 85, Conestoga Mall, and the vibrant energy of St. Jacob's Farmers Market. Whether you're a first-time buyer, a young family, or a professional looking for a turn-key home in a convenient location, this one checks all the boxes. Stylish, practical, and move-in ready - its everything you've been waiting for. (id:37788)
Mv Real Estate Brokerage
52b Rose Island
Carling, Ontario
GEORGIAN BAY - Desirable Rose Island, 682 Ft of total frontage, 3.08 Acres of Privacy, Rare offering of 492 Ft located in a quite bay offering sheltered docking, good swimming and long views across Killbear Point, plus 190 Ft located on the south shore overlooking Rose Island Channel, Private building sites, 20 Mins by boat from a number of local marinas, The property abuts Georgian Bay Biosphere Reserve, So many great things to do on the bay, Boat to Henry's Fish Restaurant, Gilly's Snug Harbour Restaurant, Visit Renowned Killbear Provincial Park across the bay, Snorkel the wreck 'The Atlantic', just out past Carling Rock, Exploring possibilities are endless, Vacant waterfront lots are few on Georgian Bay! (id:37788)
RE/MAX Parry Sound Muskoka Realty Ltd
5202-5204 - 9 Harbour Street E
Collingwood, Ontario
Welcome to Living Water Resort & Spa in the beautiful town of Collingwood. Steps from Georgian Bay & minutes away for golf and trails. Blue Mountain Ski Resort & amenities is a short drive. This is fractional ownership of a 2 bedroom, 2 bathroom condo (sleeps 8) on Georgian Bay. The main suite contains a kitchen, dining, and living room area with a pull out couch, a primary king bedroom and attached ensuite. The second suite has 2 queen beds, a bathroom, and a kitchenette. You can rent one room while you stay or rent the full condo. Play a round of golf, relax at the spa, enjoy fine cuisine by Lakeside Restaurant-Grill, hike, or shop downtown. As a fractional homeowner at Living Water Resort & Spa, you can access these services year-round & take advantage of discounted rates. Enjoy weeks 7 & 8 (Family Day Weekend) & week 17 (first week of May), switch weeks with another owner or use your weeks with Interval International. Book your showing to see this unit today! (id:37788)
RE/MAX Four Seasons Realty Limited
1037 Elgin House Road
Muskoka Lakes (Medora), Ontario
A rare offering on iconic South Lake Joseph in the prestigious enclave of Port Sandfield. This masterfully crafted waterfront estate sits behind a stately gated entrance and offers exceptional privacy, elegance, and timeless design throughout. The principal residence features wide plank hardwood floors, soaring ceilings, and expansive lake views. The gourmet chefs kitchen with a large butlers pantry flows seamlessly into the main living spaces, anchored by a stunning double-sided stone fireplace. The luxurious main floor primary suite offers walkouts, spa-inspired ensuite, and peaceful lake vistas. A private guest suite with its own fireplace and sitting area ensures comfort and seclusion. With 5 bedrooms in the main house plus a 6th suite above the attached garage, there's room for everyone. The lower level offers a full wet bar, games room, family room, and state-of-the-art mechanicals. Enjoy six covered porches, ideal for lakeside entertaining in any weather. Outdoors, stroll landscaped pathways through irrigated gardens to 465 feet of pristine shoreline with a gentle slope into crystal-clear water, perfect for swimming. The 3-slip boathouse (2 interior slips) features a beautifully finished upper-level living space, ideal for hosting guests or relaxing by the water. A charming Bunkie provides additional accommodations or a peaceful home office. This meticulously maintained estate offers the ultimate in privacy, craftsmanship, and location. A signature property in one of Muskoka's most desirable addresses Port Sandfield on Lake Joseph. (id:37788)
Sotheby's International Realty Canada
931 River Road E
Wasaga Beach, Ontario
Vacant 1 Acre Lot for Sale - Steps from Georgian Bay! Welcome to your opportunity to own a prime piece of private property just a 2-minute walk to beautiful Georgian Bay and only a short drive from the vibrant Wasaga Beach community. Conveniently close to all of Wasaga Beach shopping, dining, and recreational amenities. Quiet setting, yet easy access to nearby attractions and highway connections. Spacious vacant lot offering endless potential for your dream home or cottage. A great investment in an area known for its growth and year-round appeal. Whether you are looking to build a year-round residence, a weekend retreat, or simply secure land in one of Ontario's most desirable recreational areas, this lot checks all the boxes and with the bay just steps away, the possibilities are endless. (id:37788)
Century 21 In-Studio Realty Inc.

