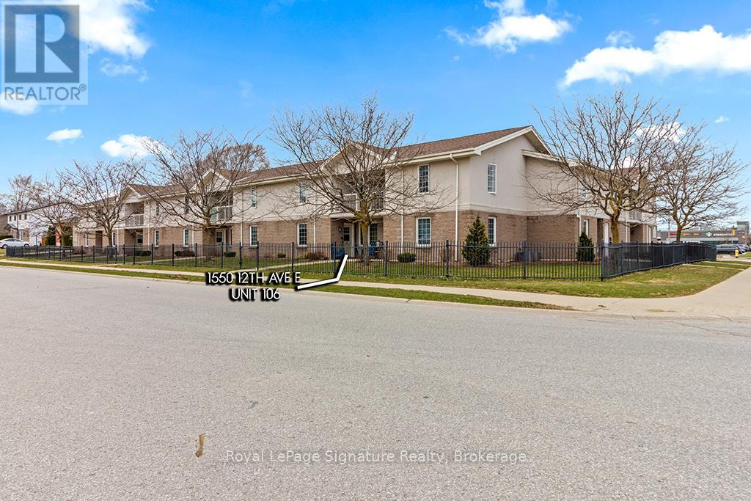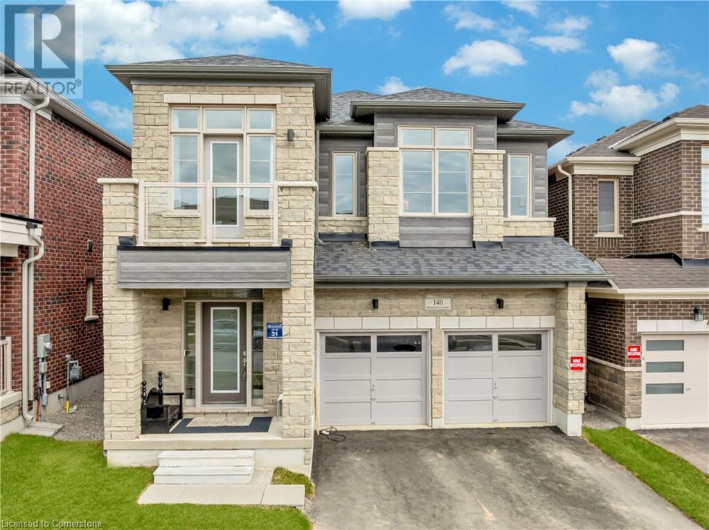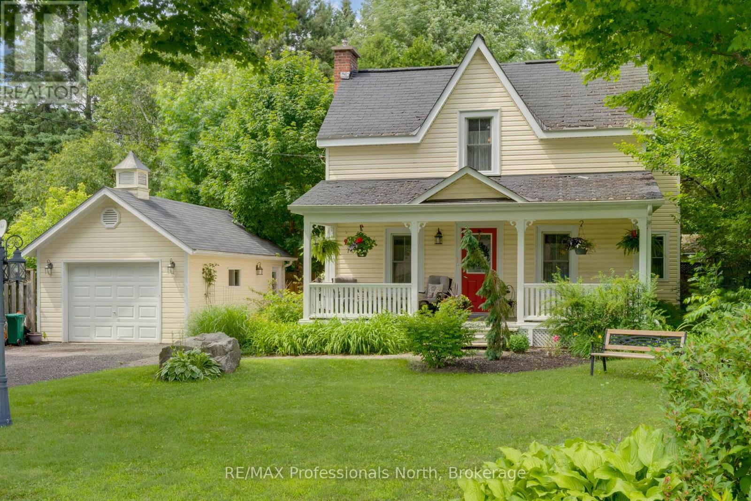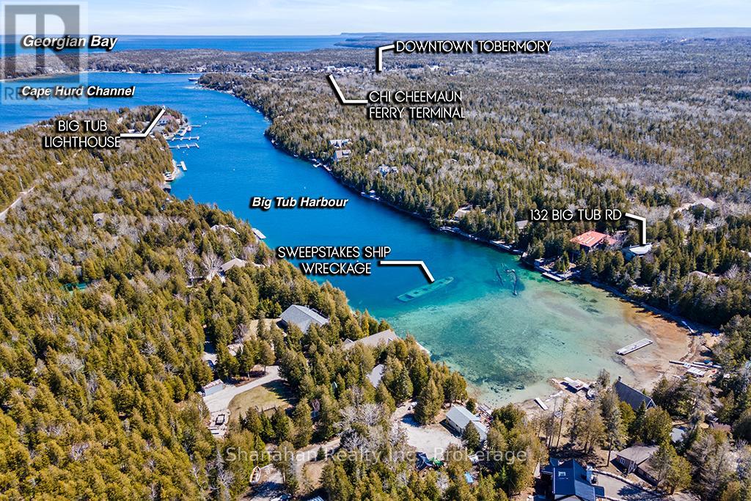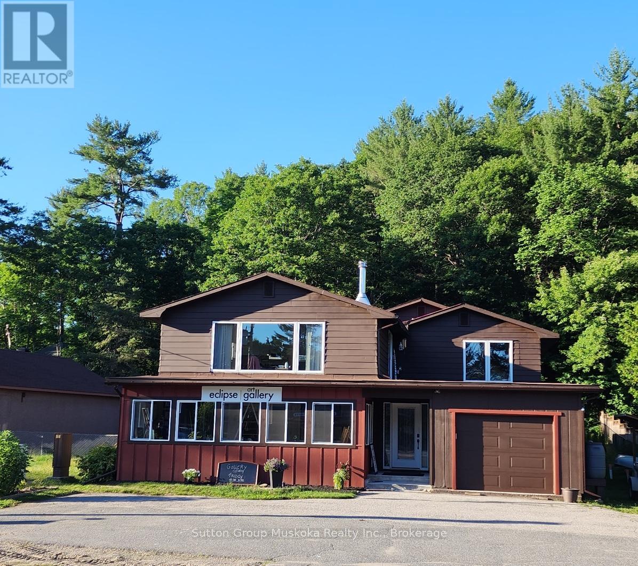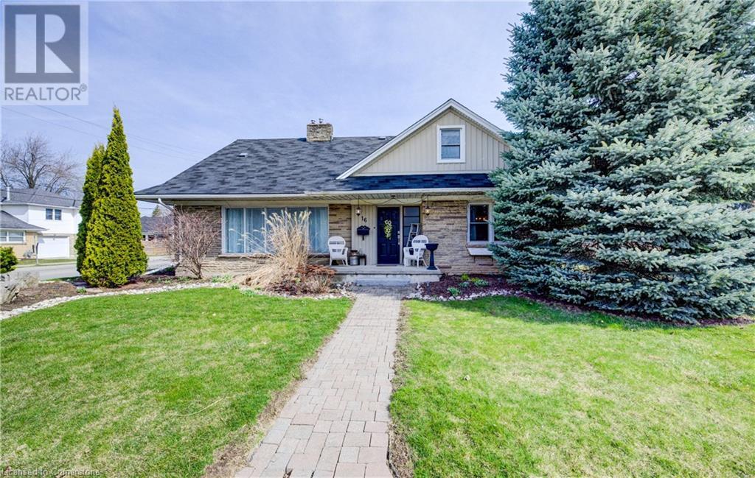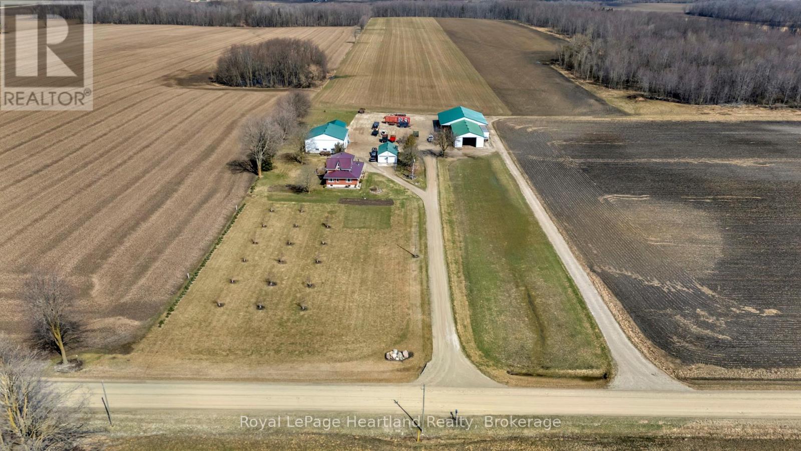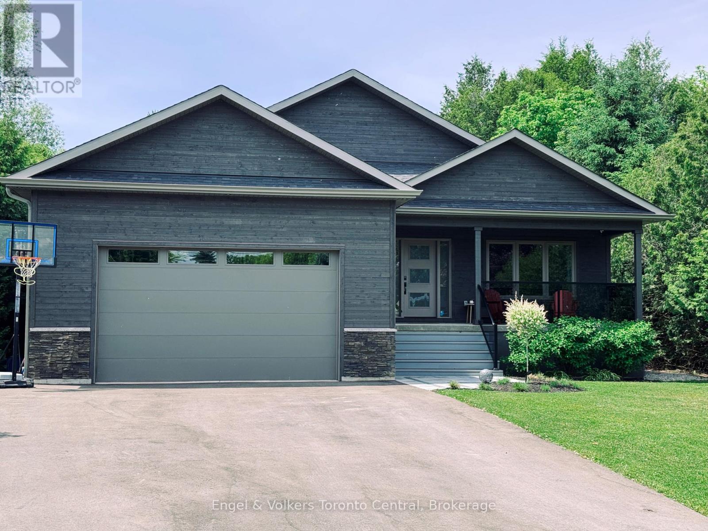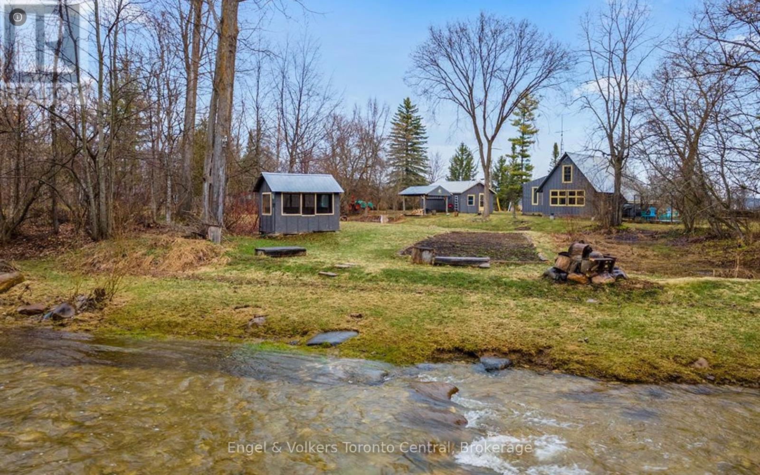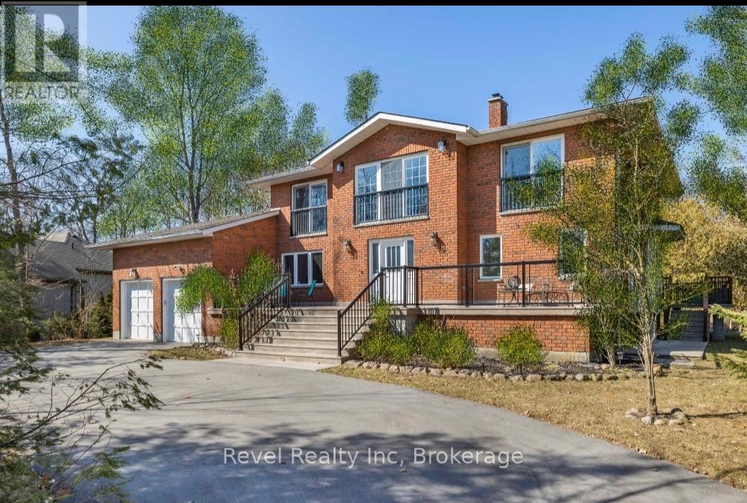106 - 1550 12 Avenue E
Owen Sound, Ontario
Welcome to Dominion Terrace, an affordable condominium community conveniently located on the east side of Owen Sound! This ground-level, two-bedroom unit offers both a front entrance and direct access from the parking area making coming and going a breeze. Step inside to find a bright, open-concept living and dining space, complete with a white kitchen that provides plenty of cupboard storage and counter space. The in-suite laundry and generous storage area add to the everyday convenience. Enjoy your morning coffee or unwind in the afternoon on your outdoor patio. The spacious primary bedroom is large enough for a king sized bed & features a double closet, while the second bedroom easily adapts as a home office, guest room, or den with cupboards for additional storage. Economical condo fees, forced-air electric heating, and central air ensure comfort and affordability year-round. Located near grocery stores, restaurants, public transit, Georgian College, and the hospital, this condo is perfectly situated for retirees, busy professionals, or students. Don't miss this opportunity to enjoy low-maintenance living in a well-maintained building! (id:37788)
Royal LePage Signature Realty
140 Bloomfield Crescent
Cambridge, Ontario
Welcome to 140 Bloomfield Crescent, Cambridge in the prestigious Hazel Glenn community. Set on a premium ravine lot, this brand-new 2024-built home is not just a house — it's a lifestyle. Backing onto lush green space with NO REAR NEIGHBOURS, all within minutes of Highway 8 & Cambridge’s charming downtown. Architecturally designed elevations showcase a beautiful blend of stucco, natural stone, clay brick, giving the home a timeless curb appeal. Step inside & feel the difference. From the soaring 9Ft Ceilings Both on the MAIN & UPPRER floor to the elegant solid wood doors, wide trim & ENGINEERED HARDWOOD FLOORING, this home is built to an uncompromising standard rarely found today. With over 3,000 sq ft of beautifully finished space, the open-concept Featuring sunlit living & dining areas which are expansive, with coffered ceilings ideal for both relaxed family living & elegant entertaining. The cozy family room, with a sleek electric fireplace, invites you to gather & unwind. Kitchen features crisp white cabinetry, premium stainless steel appliances & an oversized island. A private deck overlooks the tranquil ravine, offering a picture-perfect setting. The dedicated main floor office provides a quiet, inspiring space to work from home. Main Floor laundry & 2pc Powder room completes the main level. Upstairs, the primary suite boasts a grand double-door entrance, a large walk-in closet & a spa-like 5pc ensuite with designer finishes. 2 additional bedrooms each have their own private ensuites, with one featuring a balcony retreat. The remaining two bedrooms are connected by a Jack-and-Jill bathroom, making this home ideal for families of all sizes. The unfinished walkout basement offers endless potential: a home theatre, gym, in-law suite or entertainment hub, choice is yours. Located just 3 minutes from Cambridge’s vibrant core, you’ll have convenient access to a full range of urban amenities. Don't Miss this amazing opportunity, Schedule your private showing today. (id:37788)
RE/MAX Twin City Realty Inc.
550 Wagner Street
Gravenhurst (Muskoka (S)), Ontario
Welcome to 550 Wagner Street, a stunning century home that combines curb appeal and historic charm with a prime location in Gravenhurst, Ontario. This beautiful home offers the perfect blend of timeless elegance and modern convenience. Situated within a short walk to Ungerman Gateway Park, you can enjoy breathtaking sunsets, a public beach, and rock jumping into the serene Lake Muskoka. The home is also within walking distance to Lookout Park, downtown Gravenhurst, the Opera House, the Wharf, a dog park, and Gravenhurst Public Schools. Perfect for someone looking for a quiet neighbourhood and the enjoyment of walking to all the local attractions. As you approach the house, you are greeted by a picturesque front porch an ideal spot to relax with your morning coffee or unwind with a book in the afternoon, all while taking in the peaceful surroundings of the neighbourhood. The property features a single detached garage and encompasses 1,880 square feet of living space. Inside, you'll find three spacious bedrooms and 2.5 bathrooms. The large master bedroom includes a cozy sitting area, a luxurious ensuite bathroom, and a generous walk-in closet. The home retains the character and charm of a century home with two inviting sitting rooms perfect for entertaining, a formal dining room, and a well-appointed kitchen that opens onto a back deck overlooking the private backyard. This exquisite property offers a unique opportunity to own a piece of Gravenhurst's heritage while enjoying all the modern amenities and conveniences of contemporary living. Don't miss your chance to call 550 Wagner Street home. There are no heritage restrictions on this home. (id:37788)
RE/MAX Professionals North
132 Big Tub Road
Northern Bruce Peninsula, Ontario
Welcome home to 132 Big Tub Road in the scenic Harbour town of Tobermory. If you have been searching for your dream cottage or waterfront residence search no further. Located in a highly sought after area at the tip of the Northern Bruce Peninsula, this well appointed , custom designed and built home is a must see to appreciate. Situated on the shores of the Fathom Five Marine Park and in front of Sweepstakes and Grand Rapids shipwrecks of Georgian Bay , you will revel in the dockside views during every season. As you enter walk through the elegant breezeway bridge to the interior door opening up to the main floor Foyer and Great room . Welcomed by plenty of natural light you will appreciate the vaulted , white washed pine ceilings and views of Big Tub Harbour. The spacious main floor also boasts a large bedroom with upper deck access , a walk through closet and luxurious en suite bathroom . Make your way to the lower level via the locally crafted walnut stairs to an open concept kitchen / dining room area and quaint games room bar. The attention to detail in this home continues enhanced by beautiful transom windows above the bedroom doors , the lower level laundry room with outdoor access , the handcrafted bar and the custom built wood chest vanities in the bathrooms. Accented by top designer lighting fixtures in all rooms and Phillips Hue lighting on both floors these upgrades add to the ambience and exquisite detail. #132 and The Big Tub community is only a short walk into the Harbour , sites and amenities of Tobermory. Hike to connect with the Bruce Trail and the National park one way or walk around Big Tub Harbour to stunning lighthouse and Georgian Bay views in the other direction. See this property for yourself and book your showing today . Dont miss the opportunity to embrace the quality of this unique property and lifestyle. (id:37788)
Shanahan Realty Inc.
2831 Highway 60 Highway
Lake Of Bays (Franklin), Ontario
This property is located in the heart of Dwight, half way between Huntsville & Algonquin Provincial Park, within walking distance to beautiful sandy Dwight Beach on Lake of Bays. This building has been renovated, new spray foam insulation, all new windows, new electrical, new drilled well pump, hookup for generator (Generlink) just to name a few. The main level has a nice bright open retail/business commercial area, approx. 800sqft or could be used as another room, has a bright front porch area at the front of the building. In the back part, storage room with a 2pc bathroom for retail space if needed, plus a large approx. (40x36) work room or garage with side garage door, back door to back yard. There's also another room, currently used as a gym /sauna. The 2nd level has a 3 bedroom, 2 bathroom home. An open concept living/dining and kitchen with large island, huge windowns and patio door to bring the natural sunlight in. The livingroom has a woodstove to cozy up to on those winter evenings. A large master bedroom suite with walk-in closet and 2 pc ensuite. Main floor laundry as a bonus in this home. Back yard includes a deck, gazebo with hot tub area with gardens to enjoy the natural woods behind. There's a single car garage attached at the front of the building with more parking out front. This property is perfect for storefront/retail or self-employed buisiness. Lot's of opportunity and potential to live, work and play in beautiful Lake of Bays, Muskoka! (id:37788)
Sutton Group Muskoka Realty Inc.
11 Bluffs View Boulevard
Ashfield-Colborne-Wawanosh (Colborne), Ontario
Welcome to Huron Haven Village! Discover the charm and convenience of this brand-new model home in our vibrant, year-round community, nestled just 10 minutes north of the picturesque town of Goderich.This thoughtfully designed WOODGROVE A FLOORPLAN with two bedroom, two bathroom home offers a modern, open-concept layout. Step inside to find a spacious living area with vaulted ceilings and an abundance of natural light pouring through large windows, creating a bright and inviting atmosphere. Cozy up by the fireplace or entertain guests with ease in this airy, open space. The heart of the home is the well-appointed kitchen, featuring a peninsula ideal for casual dining and meal prep. Just off the kitchen is a lovely dining area which opens up to the living area. With two comfortable bedrooms and two full bathrooms, this home provides both convenience and privacy. Enjoy the outdoors on the expansive deck, perfect for unwinding or hosting gatherings. As a resident of Huron Haven Village, you'll also have access to fantastic community amenities, including a newly installed pool and a new clubhouse. These facilities are great for socializing, staying active, and enjoying leisure time with family and friends. This move-in-ready home offers contemporary features and a welcoming community atmosphere, making it the perfect place to start your new chapter. Don't miss out on this exceptional opportunity to live in Huron Haven Village. Call today for more information. Fee's for new owners are as follows: Land Lease $604/month, Taxes Approx. $207/month, Water $75/month.-- (id:37788)
Royal LePage Heartland Realty
16 First Street W
Elmira, Ontario
Fantastic opportunity to purchase this gorgeous home located in a family friendly neighbourhood close to schools, recreation, shopping and parks (including Gibson Park which is an Accessible Park just down the street). This spacious welcoming home offers a main floor master bedroom which is seldom found with a two storey home. Upon entry you'll be delighted with the bright large living room that flows into the dining room and kitchen. At the back of the home you'll find a large family room with sliders to the deck and fenced yard. From the mudroom you'll access the garage which is currently being used as a home office with side door. The laundry/mudroom is conveniently located just off the driveway and behind the kitchen. The upper level offers three bedrooms and the main bathroom. Downstairs you'll have more room to spread out with the large rec room with a fireplace and tons of built in storage. Elmira has a lovely downtown & you'll be just a few minutes away from St. Jacobs. (id:37788)
RE/MAX Solid Gold Realty (Ii) Ltd.
45870 Creamery Road
Howick, Ontario
Beautiful 4 bedroom home sitting on a sprawling 4.88 acre country property complete with endless storage for equipment, toys, vehicles, or whatever your heart desires. Pride in ownership is evident in this spacious country with many updates over the years including, but not limited to, a 2 bedroom addition in 2011, double car garage & everlasting metal shingled roof in 2016 & drilled well in 2022. The home allows for all stages of life to enjoy, with the option to grow into it with 4 bedrooms, 1 1/2 bath (with the option to create a second luxurious main floor full bath), and a partially finished basement; as well as the option to slow down and retire in with 2 of the bedrooms and laundry all being one the main floor. Whether you're a large machinery mechanic or are looking for a place to tinker & store all of your tools & toys, the additional out buildings will be sure to impress with a 50'x60' insulated shop built in 2010 with 18 ceiling, large mezzanine, office & bathroom, as well as an attached, insulated 14x36 wood-working shop all with concrete floors. The 28'x60' covered open storage building, 40'x80' drive shed, 70'x80' storage building 24'x24' shed & 24'x24' detached garage (attached to shed) as well as the massive gravel yard built out of recycled concrete material allow for large trucks and machinery to be stored, operate and travel the yard with peace of mind. This rare opportunity to live in the quiet countryside with the convenience of being only a few minutes to the amenities of town with breathtaking views and space to grow an award winning vegetable garden, as well as a space where you can operate your business are rare. Call Your REALTOR Today To View What Could Be Your New Family Home, Space For Your New Market Garden and Large Machinery Operation Today at 45870 Creamery Road, Fordwich. (id:37788)
Royal LePage Heartland Realty
226079 Centreville Road
Meaford, Ontario
This Property Is A Must See! Located Less Than 500 Meters From The Beautiful Shores Of Georgian Bay And 20 Min From Ski Country. This Unique & Special Property Boasts Not One, But Two Full Homes. This Set Up Allows For Seamless Multi-Generational Living Or Great Income Potential. The Main Residence Is Approximately 2000 Sqft With Potential For 3 Beds And Has 1.5 Baths. Main Floor Has Potential For Bedroom Or Office. The Other Residence Is Approximately 1200 Sqft With 2 Beds And 2 Baths. Additional Residence Is Currently Being Rented For $2000 Per Month On A Month To Month Lease. Tenant Can Stay Or Go Depending On Purchasers Decision.This Is A Great Opportunity. (id:37788)
Engel & Volkers Toronto Central
131 Arthur Street E
Blue Mountains, Ontario
Introducing a stunning 5-bedroom, 4-bathroom executive raised bungalow in Thornbury, enhanced with a luxurious swimming pool, an eco-friendly, modern addition that transforms your backyard into a private resort. Step into an open-concept main floor bungalow featuring a chefs kitchen equipped with stainless steel appliances and an oversized centre island, perfect for entertaining. The bright and spacious great room boasts vaulted ceilings, a gas fireplace, and a large dining area that opens onto a private deck, seamlessly blending indoor and outdoor living.The serene master suite offers a spa-like bathroom with heated floors, accompanied by two additional large bedrooms and a four-piece bathroom on the main level. The fully finished lower level includes a generous family room, a fourth and fifth bedroom, and another two, four-piece bathrooms. A special bonus is the self-contained apartment or in-law suite, ideal for extended family. The backyard is a true oasis, featuring the innovative Sea Can swimming pool. Its sleek design makes it a standout addition to the property. Situated in a quiet neighbourhood, this home is just a short walk to Georgian Bay and downtown Thornbury, with easy access to schools, skiing, and golf. The oversized garage provides ample space for two vehicles and all your recreational equipment. Experience the perfect blend of modern design, comfort, and unique outdoor living in this exceptional Thornbury home. (id:37788)
Engel & Volkers Toronto Central
7237 Nottawasaga 6/7 Side Road
Clearview, Ontario
A River Runs Through It! Every now and then a property comes along that makes you want to leave the city life behind, this is it! A rare opportunity to own on an ever-flowing fresh river. The pictures speak for themselves. This is a must see. Present buildings include a very liveable 3 bedroom cabin style home with a detached bunkie and a pottery shed for extra capacity. Work from home AND embrace your hobby. Buildings are in good condition and will remind you of cottage life, a simpler time, getting back to nature and what is truly important. Ride your bike to downtown Creemore, enjoy their many shops, great restaurants, cozy pub and the famous Creemore brewery and also rather famous carrot cake at the local cafe. This really is The Life! (id:37788)
Engel & Volkers Toronto Central
1517 Tiny Beaches Road N
Tiny, Ontario
This spacious all-brick home offers the perfect blend of comfort, functionality, and location ideal for multi-generational living, family getaways, or full-time lakeside living. Boasting six large bedrooms and three full bathrooms, including a main-floor bedroom and full bath, this home is designed for flexibility and flow. The open-concept living space is bright and welcoming, with a well-equipped kitchen featuring an island that opens into a generous dining and living area perfect for hosting or relaxing. Three walkouts lead to a large wrap-around deck, where you'll enjoy a beautifully landscaped backyard complete with a hot tub and cozy bonfire pit. Inside, unwind in your very own sauna located conveniently in the mudroom after a day of swimming, hiking, or exploring the nearby trails. The home features hardwood and ceramic flooring throughout no carpet and Bell Fibe high-speed internet keeps you connected in comfort. This home also offers a new double septic system (2024), a double garage, circular paved driveway, and a large concrete front deck with elegant glass railings. Located just across the street from a public beach and within walking distance of multiple waterfront parks and Simcoe County Forest trails, the outdoor lifestyle here is unmatched. For added convenience, you're only a 5-minute drive to the charming village of Lafontaine, where you'll find local delis, a restaurant, LCBO, and a convenience store. (id:37788)
Revel Realty Inc

