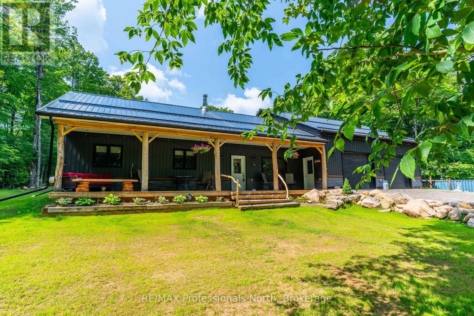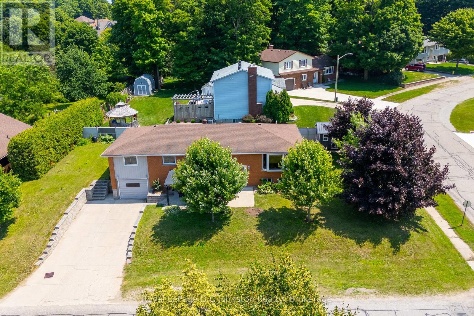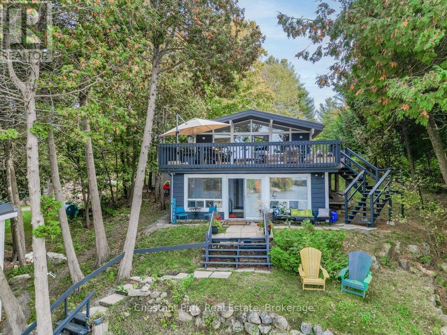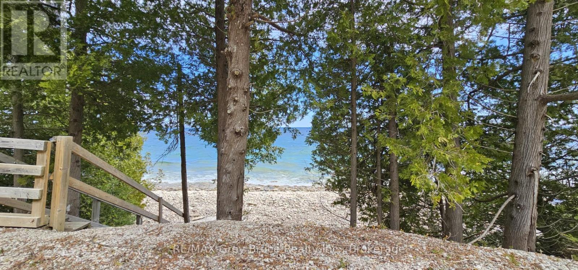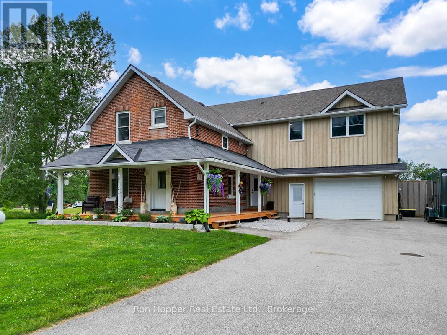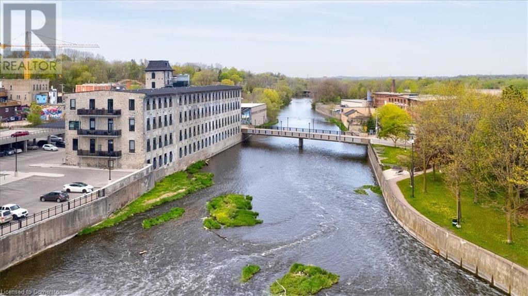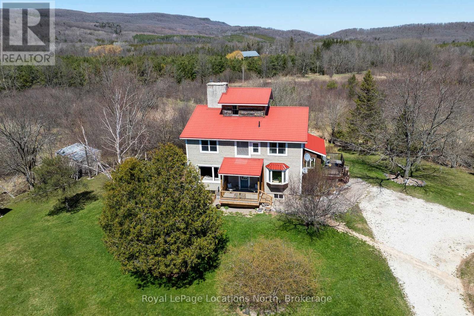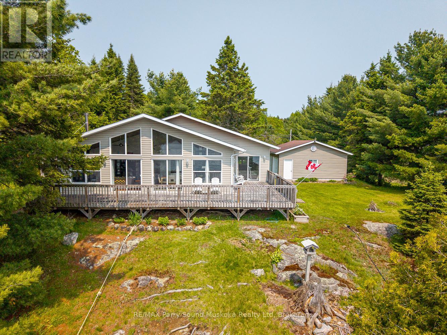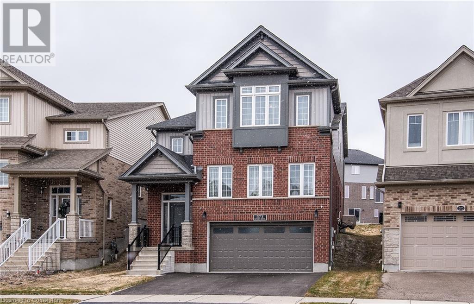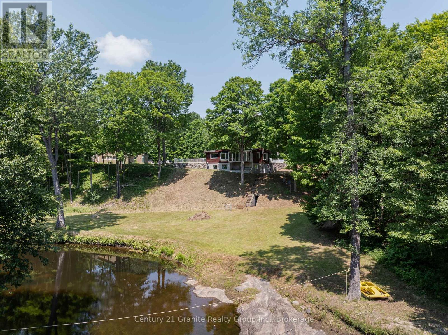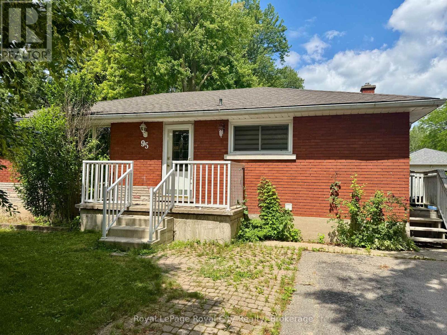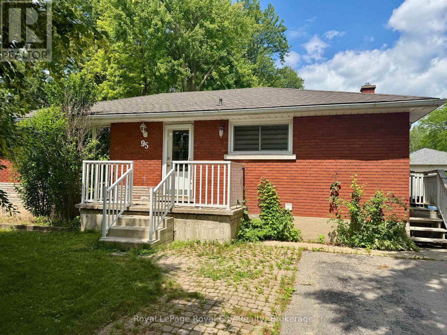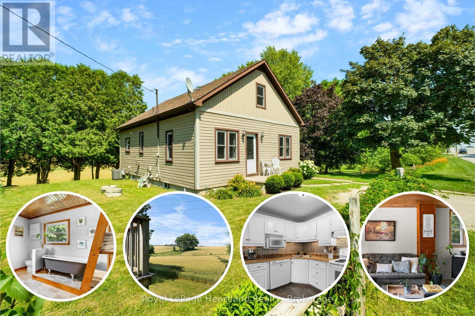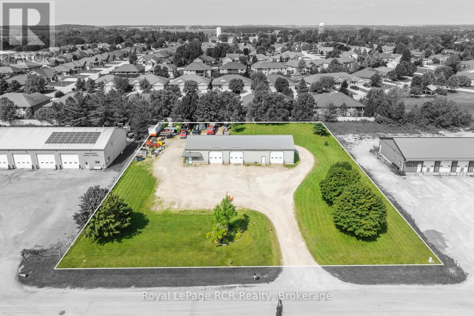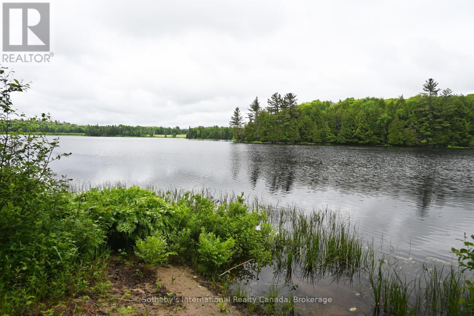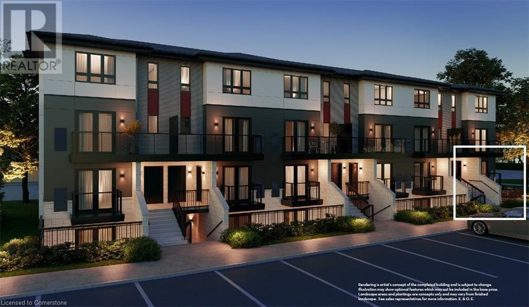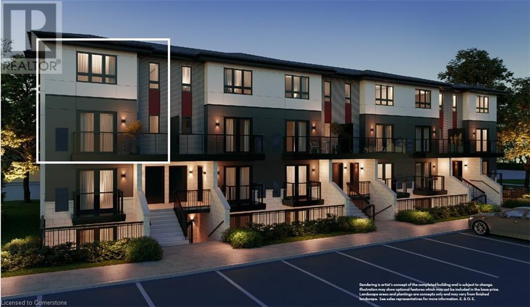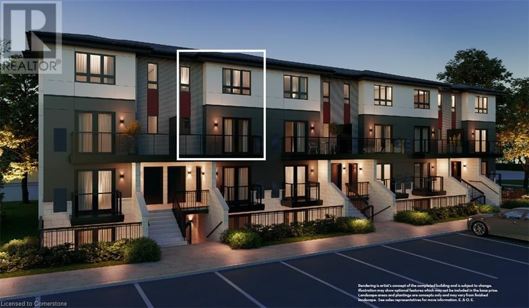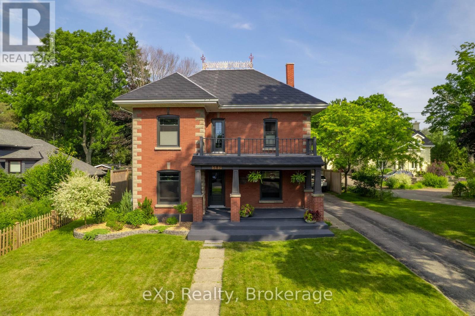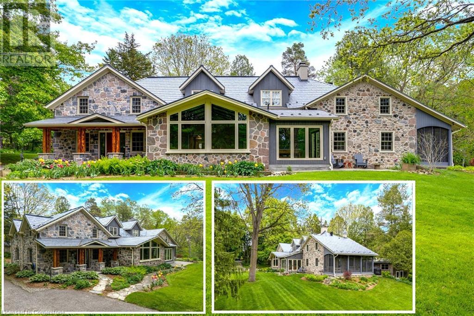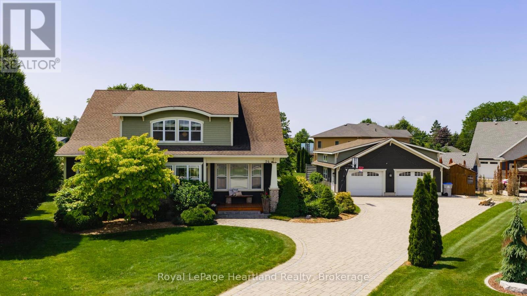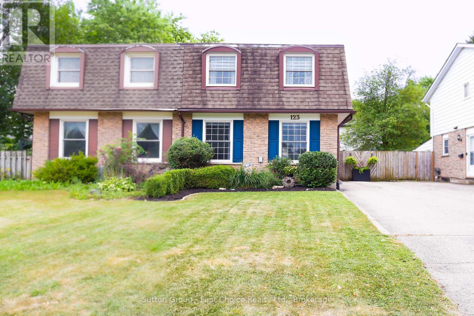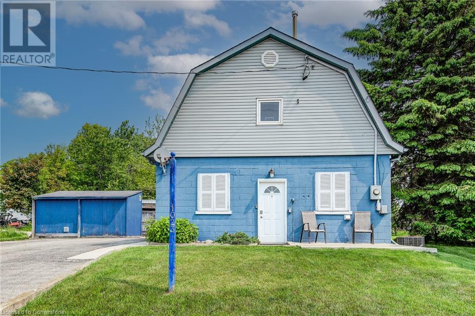182 Eden Oak Trail
Kitchener, Ontario
Welcome to 182 Eden Oak Trail – A Rare Opportunity in the Heart of Kitchener’s Lackner Woods Community. This meticulously maintained “Ridgewood” model by New Lifestyle Homes is more than just a house – it’s a lifestyle. Boasting 4 spacious bedrooms, 3.5 luxurious bathrooms, this home offers thoughtfully designed layout for modern family living. From the moment you arrive, the elegant exterior, wide front porch & parking for 3 vehicles (one in garage, 2 in driveway) set the tone for what’s inside. Step into a carpet-free main level enhanced with premium flooring (2023) and soaring 9-foot ceilings that create a bright and open feel. The chef-inspired kitchen, featuring ceiling-height cabinetry, an oversized island, stainless steel appliances & ample counter space – perfect for hosting, cooking, or family baking sessions. The upper level features a serene Primary Suite with a large walk-in closet & a spa-like ensuite bathroom. The additional 3 generously sized bedrooms are ideal for growing families, offering plenty of space for full-sized furniture and large closets for effortless organization. Downstairs, the fully finished basement, done in 2017, featuring a sprawling recreation room, ideal for movie nights, kids' play area, or a future home gym. With a full 3-piece bathroom, the space also offers the flexibility for an in-law suite or guest retreat. Step outside to a backyard designed for enjoyment and privacy – complete with exposed aggregate concrete patio, a fully fenced yard & ample space for BBQs, entertaining & play. The Location is unbeatable. Just steps from top-rated schools, parks, trails & the scenic Grand River, this family-friendly neighbourhood offers the perfect balance between urban convenience and natural beauty. Enjoy nearby shopping, dining, public transit, and quick access to highways. A vibrant community with a stunning home, This is a place to grow, connect & create lasting memories. Book your showing today and make its your before its Gone! (id:37788)
RE/MAX Twin City Realty Inc.
44 Greenwich Drive
Guelph (Willow West/sugarbush/west Acres), Ontario
Welcome to 44 Greenwich Drive, a spacious four bedroom brick home tucked away on a quiet street in Guelph's west end. This family friendly home offers a practical split level layout with plenty of space to gather, relax, and enjoy. Inside, the entry level includes a powder room and a convenient main floor laundry and mud room with inside access to the two car garage, a thoughtful feature for everyday living. A few steps up brings you to the main living area where you will find a generous great room, formal dining space, and a large eat in kitchen with plenty of cupboard and counter space for family meals and entertaining. Just off the kitchen, the sunken living room with its cozy fireplace is a comfortable spot to unwind. Double sliding doors open to a private composite deck overlooking the fully fenced backyard, complete with a storage shed and extra storage space under the deck for seasonal items and garden tools. Upstairs, the oversized primary suite offers double closets and an ensuite bath, with two additional bedrooms and a bright four piece bathroom completing this level. The lower level provides even more living space with a fourth bedroom or home office and a spacious recreation room that can adapt to your family's needs, whether it is for movie nights, a playroom, or a workout area. A few steps down, the basement includes extra storage and a rough in for a future bathroom. A two car garage plus parking for two more vehicles in the driveway make daily life easy. Located in Guelph's west end close to parks, trails, schools, the West End Recreation Centre, shopping, and with quick access to the Hanlon and 401, this home is ready to welcome its next owners. (id:37788)
Keller Williams Home Group Realty
24 Fairview Drive
Arran-Elderslie, Ontario
On a quiet, tree-lined street in Chesley's best neighbourhood, this stylish bungalow has had the full top-to-bottom transformation. Clean modern design, all the big-ticket updates done, and main floor living that just works. Open-concept and perfectly laid out. The kitchen (2021) is a total showstopper - gorgeous quartz countertops, contemporary hex tile backsplash, stainless steel appliances, a moveable centre island, and fresh white cabinetry so pretty it almost glows. The living room feels elevated and airy, with a statement picture window that floods the space with natural light. Luxury wide plank vinyl flooring (2021), dark grey interior doors, crisp white trim, and sophisticated pot lighting tie the whole look together. Three bedrooms on the main floor, including a dreamy primary suite with a sleek glass walk-in shower finished with design-forward matte black fixtures (2021). The other two generous bedrooms share a bathroom (2021) that's just as dialed-in - wood-look 2x1 tile in the tub/shower and a vanity that's all clean lines and good taste. Downstairs, the freshly finished lower level (2023) doubles your living space: a huge rec room, fourth bedroom, third bathroom, and workshop space for all your tools and projects. Bonus points for inside entry from the garage (2022), brand new furnace (2021), and roof (2018). Nothing left to do. And then there's the backyard - massive. New sliding glass doors (2022) lead to a spacious platform deck (2022), perfect for summer BBQs and chilled drinks. Fully fenced (2023), totally private, and made for real life - kids, pets, gardens, the whole works. Fairview Drive is one of those streets where everyone hopes a listing pops up and people put down roots. Neighbours say hi. Kids ride their bikes. And just down the road, the Saugeen River winds its way through town, giving Chesley that postcard-perfect charm and close-knit feel. You want move-in ready, one-floor living, and a big backyard? This is the one. (id:37788)
Keller Williams Realty Centres
28 Bayfield Mews Lane
Bluewater (Bayfield), Ontario
Charming Bungalow in 55+ Community Bayfield, ON offers Relaxed Lakeside Living Near the Shores of Lake Huron! Welcome to this beautifully maintained 2-bedroom, 2-bathroom bungalow located in a vibrant 55+ adult lifestyle community of Bayfield, one of Ontario's most charming lakeside villages along the shores of Lake Huron. This open-concept home offers comfortable, accessible living with thoughtful features including, heated floors throughout, AC, wide doorways, hallways and an attached garage. The bright white kitchen with centre island provides ample space for cooking and entertaining, and the large red refrigerator adds fun to the interior and the area flows seamlessly into a cozy living room with a gas fireplace and custom built-in shelving. Oversized patio doors and large windows flood the home with natural light and offer peaceful views of open farmland and seasonal crops your own serene countryside backdrop. Step outside to enjoy the tranquil setting or take a short stroll to the community centre, where residents can gather in the spacious event hall, prepare meals in the well appointed kitchen, relax in the library, or attend group meetings and activities. For nature lovers and dog owners, the wooded walking trails just steps from your door provide a perfect retreat into nature. Just minutes from Bayfield's quaint Main Street, you'll find boutique shops, cozy cafés, art galleries, and fabulous dining. Whether its golf days, pickleball, or catching spectacular sunsets, you'll love the laid-back lifestyle this community offers. Don't miss this opportunity to enjoy comfort, convenience, and community in one of Huron County's most sought-after affordable retirement settings. (id:37788)
RE/MAX Reliable Realty Inc
10 Huntingwood Court
Kitchener, Ontario
This home has over 3,200 sq. ft of finished living space, a walk out basement and it's tucked onto a large pool sized lot on a quiet, court in Doon! It's perfect for a large family or multi generational living! The main floor consists of a formal living room and dining room with beautiful engineered hardwood floors and a kitchen with new LVP flooring and pot lights. The eat in kitchen has newer sliders leading out to the second storey deck that overlooks the yard and forest behind. A bright family room, an office (or a FIFTH bedroom), 2pc bath and laundry room with a stackable washer dryer (2024) finish off this floor! Up the grand staircase, there is a large primary bedroom with two closets; one walk in. The fresh, modern ensuite was fully renovated in 2023 and features a stand alone tub, double vanity and gorgeous walk in shower. The other 3 bedrooms are carpet free with large double closets. The main bathroom was also beautifully renovated in 2023! A WALK OUT basement is fully finished with a spacious rec room and another room currently used as an exercise room but this flexible space could double as a bedroom should you choose! There is a 3pc bathroom as well. The fully fenced backyard is a true oasis; where you can look out from your deck or the stamped concrete patio on ground level. The property extends beyond the fence line and from where you're sitting, you can enjoy the deer that wander the woods. There is a double car garage and a driveway for 4 cars. This home has terrific IN LAW POTENTIAL with the walk out basement, plenty of parking and gates on both sides for access! Located in a wonderful neighbourhood with great schools, parks and trails. It is also close to shopping and has easy access to the 401! THERE HAS BEEN HAS BEEN WELL OVER $100,000 IN UPGRADES OVER THE PAST FEW YEARS! TWO BATHROOMS 2023, ROOF and EAVES: 2021, ALL WINDOWS: 2021 (except two small basement windows), WATER HEATER: 2024, WATER SOFTENER: 2021, FURNACE/AC: 2011 - works great! (id:37788)
Royal LePage Crown Realty Services
120 Moore Avenue
Kitchener, Ontario
Welcome to this charming, character-filled home in the heart of Midtown Kitchener—perfectly situated between Uptown Waterloo and Downtown Kitchener. Enjoy the best of both worlds with shops, restaurants, parks, and public transit all just a short walk away. Inside, you'll be greeted by original hardwood floors and beautiful wood trim that add warmth and timeless appeal throughout. The main floor features a traditional layout with an inviting flow and an abundance of natural light. The kitchen is both functional and charming, complete with a walk-in pantry—ideal for hosting and preparing family meals with ease. Upstairs, you'll find a spacious primary bedroom and a beautifully laid out five-piece bathroom, perfect for busy mornings or unwinding at the end of the day. A finished attic offers flexible space for a guest suite, playroom, or creative retreat. The basement includes a convenient two-piece bathroom and a versatile area ideal for a home office, den, or additional living space, with walk-up access to the single-car garage. Step outside through the side entrance to a private courtyard—perfect for entertaining or enjoying a quiet moment outdoors. With its blend of original character, thoughtful updates, and a location that can't be beat, this Midtown gem offers the lifestyle you've been looking for. (id:37788)
Royal LePage Wolle Realty
2430 Hadlington Road
Highlands East (Monmouth), Ontario
Immerse yourself in the tranquility of the forest. This newly built, (May 2022 finished May 2025) custom residence sits on 9.858 acres with 2 small ponds at the back of the property. Beautifully designed, wheelchair accessible, this 3-bedroom, 2 full baths, plus a 2 piece, offers all the comforts in this rural charm home. A massif double heated car garage gives you enough room to park your vehicles inside and still gives you ample room for a large workshop for your projects. The beautiful door trim, baseboards are solid Black Cherry milled from the property. Solid 2 Ash counter tops milled from the property along with beautiful Aspen ceilings. This is a smart house iPhone accessible to security cameras, furnace, A/C, stove, a spacious laundry room, features state-of-the-art washer and dryer units, a utility sink, and plenty of cabinetry for linens and cleaning supplies. Propane dryer, BBQ, stove. Option to heat the home with the woodstove, a Blaze King Princess model has a catalytic conversion burner, used all winter and burnt just under 3 bush cords of wood. ATV/Skidoo trail E108 across the driveway, 5 min drive Monmouth Lake is a beautiful public sandy beach, swim, fish, dog swimming, 5 min to the left of the driveway is a trail to Lowry Lake this is great for ice fishing. The best part is the covered porch where you can sit and enjoy the peacefulness of this beautiful tranquil haven. (id:37788)
RE/MAX Professionals North
415 Wellington Street
Saugeen Shores, Ontario
This solid brick bungalow offers the space, comfort, and location that todays families are looking for. Featuring four large bedrooms and two and a half bathrooms, including a private ensuite off the primary bedroom, this home provides plenty of room for everyone to spread out and enjoy. The updated oak kitchen is both warm and functional, complete with granite countertops and a walkout to the rear composite sundeck, perfect for your morning coffee or weekend barbecues. The full finished basement adds even more versatile living space with a spacious family room, large workout room, laundry room and plenty of storage. Comfort is assured year-round with a newer gas furnace (2023) and central air conditioning. The exterior is just as impressive, with a double concrete driveway, an attached single-car garage with both side and rear entrances, newer roof shingles (2019), and a handy garden shed (2022) for your tools and outdoor gear. Ideally located close to the rail trail leading to Lamont Sports Park, Peirson Soccer Field, and just a short walk to Saugeen District Senior School, this home is perfect for the active family. With its combination of thoughtful updates and a practical layout, this home checks a lot of boxes. (id:37788)
Royal LePage D C Johnston Realty
69 Water Street
Huron East (Egmondville), Ontario
Welcome to 69 Water Street! Location/Location!! This impeccably maintained, and updated 1307 Sq. Ft. Bungalow, gives new meaning to the expression, 'Pride of Ownership'. It is located on a quiet street, and well positioned on a lovely 82.5ft x 132ft landscaped lot, with private patio, and powered awning. This 3-bedroom home is within walking distance to superb golfing, local parks, and historical sites, such as the beautiful Van Egmund House and grounds, built in the 1840s. There is an extensive/detailed list of updates attached to the listing, however, the updated kitchen, newly renovate 4pc main bath (there is also a 2-pc ensuite, and a 2 pc in the basement), new contemporary style front door, new steps and concrete covering on front porch-entry in 2014, new siding, soffits, fascia and leaf guards installed. New cement floor in garage in 2014, new water lines and drain to the street, refreshed, enclosed sun porch, with automated exterior shade blinds, are just a few to highlight. 903 Sq Ft of finished space in the basement, includes a spacious rec-room with gas fireplace, updated laundry room, 2pc bath, plus separate workshop room. Large garage (with electronic door opener, and direct access to the house), private, double (cobblestone style) driveway (easily provides parking for four vehicles). A Gem! (id:37788)
Home And Company Real Estate Corp Brokerage
24 Peel Street
West Montrose, Ontario
Welcome to the quaint Village of Winterbourne. This 3 bedroom, 2 bathroom bungalow is situated on almost 1/2 an acre on a quiet tree lined Street. The large corner lot provides nice curb appeal with an extra long double driving leading to the triple car garage (21' x 29.3'). The hobbyist will definitely enjoy the benefit of this garage complete with a gas heater. Plenty of space to get creative or take your activity to the detached workshop, with hydro, in their own backyard! Inside the home you will find a cozy main floor layout offering a ceramic entrance and newer laminate flooring throughout (2011). The three bedrooms are situated off a central hallway as well as the 4 piece bathroom, which was updated in 2010. The kitchen has cherry cabinetry open to the large dining space with a large bay window overlooking your private backyard. There is a garden door that provides access to the deck for easy BBQ'ING with gas hook-up. The basement is mostly finished and offers a walkup to the triple car garage off the laundry/utility room. A great spot for storing all your sporting equipment or outdoor items. The recreation room has a gas fireplace and is an ideal spot to relax in the evening. There is another room, which is ideal for a den or playroom. This property offers all the country vibes within 15 minutes from KW & Guelph. Easy highway accessibility for commuters!!! Don't miss your opportunity to own this peaceful piece of property in Winterbourne. (id:37788)
Royal LePage Wolle Realty
49 Beach Road
Huntsville (Stephenson), Ontario
Charming Family Home on Over 2 Acres of Classic Muskoka Beauty Nestled on over 2 acres of picturesque Muskoka landscape, this charming 3-bedroom, 2-bathroom family home is the perfect retreat to embrace lake life living. Surrounded by towering pines and offering seasonal views of Longs Lake, this property provides the tranquility and natural beauty that Muskoka is known for. With its classic design, the home is ready for its next family to create lasting memories, whether relaxing on lazy summer afternoons or enjoying crisp fall mornings. The spacious property offers endless potential with a large outbuilding ideal for a workshop, studio, or additional storage and plenty of room for gardening enthusiasts to create their own green oasis. Conveniently located with an easy commute to town, this property offers the perfect blend of peaceful country living with modern-day accessibility. Don't miss this opportunity to make your Muskoka dreams a reality! (id:37788)
Chestnut Park Real Estate
8 - 1140 Cowan Park Road
Muskoka Lakes (Watt), Ontario
Welcome to your turnkey Muskoka retreat! This beautifully renovated and meticulously maintained 4-season cottage (currently used as a year-round home) sits on the highly sought-after Three Mile Lake, just minutes from Windermere and a convenient 2-hour drive from the GTA. The gently sloping, family-friendly lot offers 100 feet of prime waterfront with both shallow and deeper water entry - perfect for swimming, boating, or relaxing by the waters edge. Enjoy unforgettable sunsets with coveted northwest exposure, plus a waterfront concrete patio, fire pit area, and dock complete with a winterization cable/winch system for easy seasonal maintenance.Inside, the main level features an open-concept layout with soaring cathedral ceilings, a bright kitchen and living room with a wall of windows offering spectacular lake views and walkout to a spacious deck. A high-efficiency wood stove and heat pumps provide year-round comfort. Two main floor bedrooms include custom closets and built-in cabinetry, plus a fully upgraded 4-piece bathroom.The walkout lower level provides a self-contained suite, ideal for guests or extended family, featuring an open kitchen/living/dining area with large windows and stunning views, a generous bedroom, laundry facilities, and a modern 3-piece bathroom. This unique property includes two spacious, insulated lakeside Bunkies, plus a separate bathroom bunkie equipped with a shower, sink, and composting toilet - perfect for guests or a growing family. Additional features include: year-round road access, a metal roof, ample parking, and a large backyard for games and entertaining. This is a true turnkey package - fully furnished and outfitted, right down to the appliances and kitchenware. Simply pack your suitcase and groceries, and start making unforgettable summer memories in 2025! (id:37788)
Chestnut Park Real Estate
544267 Bell's Lake Road
West Grey, Ontario
Welcome to your private country retreat nestled on nearly 100 acres, with stunning views in beautiful West Grey. This versatile property offers 50 workable acres of pike loam soil. The remaining land is a mix of mature softwood and hardwood forest, plus approximately 15 additional acres of mature and healthy growth, mostly maples. There is a small spring-fed pond towards the back of the property, where the deer stop to get a cool drink of water. The spacious bungalow built in 1994 offers an ideal layout for families or with over 1,800 square feet above grade and a finished lower level. This home is functional and full of potential, with a large entry foyer and wide hallway for easy movement and ideal flow for entertaining and family gatherings, while offering 3 bedrooms, 2 full bathrooms, a bright eat-in kitchen that flows into a generous sized living room. The lower level consists of an expansive family room with a woodstove. Two additional rooms, ready to become a home office, gym, or den. A 30 ft x 40ft x 10' high, drive-through detached garage/workshop with double garage doors at the front, a sliding back door and a man-door is perfect for projects or storing equipment. Situated on a quiet, scenic road minutes to Markdale, for shopping, the new hospital and schools. Easy access to Bell's Lake for fishing, kayaking and canoeing, Beaver Valley, Bruce Trail, and ski clubs. Whether you're a farmer, nature lover, or family looking for a peaceful homestead with room to grow, this West Grey gem has everything you need. (id:37788)
Exp Realty
Pt Lt 21 Cape Chin N Shore Road
Northern Bruce Peninsula, Ontario
Georgian Bay waterfront vacant lot in Cape Chin North! Property is elevated with a natural slope offering fabulous views of the bay and an ideal spot to build your cottage or home. Property is a waterfront with a road in between. Property measures 150 feet wide and is 150 feet deep. Hydro and telephone are along the roadside. At the waterfront across the road are stairs leading down to the water's edge where you will find a deck to enjoy the views, take a swim in the pristine waters, or launch the kayak for a nice trip along the shore. Property is located on a year round municipal road. Taxes for 2024: $150.80. For more information, feel free to reach out to the Niagara Escarpment at www.escarpment.org or the Municipality at 519-793-3522 with regards to building permit and restrictions. (id:37788)
RE/MAX Grey Bruce Realty Inc.
123025 Story Book Park Road
Owen Sound, Ontario
Welcome to your dream home, nestled on over 8.5 acres of scenic countryside just minutes from town and all major amenities. This beautifully maintained property offers the perfect balance of privacy, space, and convenience. At the heart of the home is a bright, open eat-in kitchen, ideal for family meals and entertaining. Adjacent is a warm and inviting living room with a fireplace and French doors leading to a private rear yard perfect for quiet mornings or summer barbecues. A convenient 2-piece powder room adds extra ease for guests and daily living. The second level features four large bedrooms and three bathrooms. The primary bedroom offers a peaceful place to unwind and is well designed for comfort, featuring a walk-in closet and a serene ensuite bathroom. Another bedroom also includes a walk-in closet, providing extra storage and convenience. The partially finished basement offers additional living space, including a bedroom, a den, and plenty of storage to meet all your needs. Outside, enjoy the benefit of an insulated attached heated garage (22 x 24) that offers easy access to the home in all seasons. Whether you're seeking a peaceful rural escape or a family-friendly home close to town, this property checks all the boxes. (id:37788)
Ron Hopper Real Estate Ltd.
19 Guelph Avenue Unit# 107
Cambridge, Ontario
Client Remarks Welcome to Suite 107 at Riverbank Lofts, with a double car garage for hassle-free parking. 19 Guelph Ave, in Hespeler Village, minutes from the 401. This exceptional loft features 2 bedrooms and 2 bathrooms, highlighted by impressive 22 ft ceilings that create an airy, spacious feel. Enjoy breathtaking river and falls view from five Juliet balconies, along with unique stone walls that add character and warmth. Imagine enjoying your morning coffee as the river flows by right in front of you, looking onto parks and trails. The modern kitchen is equipped with high-end stainless steel appliances, elegant countertops, and custom cabinetry, perfect for culinary enthusiasts. Beautiful engineered hardwood flooring runs throughout the living areas, enhancing the stylish atmosphere. Residents can take advantage of fantastic building amenities, including a fully-equipped fitness room, a convenient dog wash station for pet lovers, a secure bike room for cycling enthusiasts. (id:37788)
Red And White Realty Inc.
719 Black Cherry Street
Waterloo, Ontario
Student friendly move-in ready home in popular Columbia Forest! Quiet community with convenient transportation, minutes drive to the University and walking distance to the No.13 bus stop. Elementary school is VISTA HILL P.S and the High school is Laurel Heights S.S. Open concept main floor with gas fireplace, powder room, office & sliders to deck & fenced yard! The upper level offers 3 spacious bedrooms with the master offering a walk in closet plus an ensuite complete with large soaker tub and separate shower. The finished basement offers a finished rec room with a bar, a 3 piece bathroom and lots of storage space. This charming home is just steps away from parks and trails. Book your private showing today! (id:37788)
Solid State Realty Inc.
635017 Pretty River Road
Blue Mountains, Ontario
Tucked away in the heart of the scenic Pretty River Valley, this beautifully maintained country home offers a rare blend of privacy, character, and year-round outdoor adventure. Set on a full acre and surrounded by the Pretty River Provincial Park, its a nature lovers dream with hiking and biking right at your doorstep. Easy drive to Devil's Glen or Osler Bluff ski clubs, Highlands Nordic and Duntroon Highlands golf. The home itself radiates warmth and comfort, featuring 5 bedrooms, multiple living spaces, and spectacular views from every room. Vaulted ceilings, a wood stove, and expansive windows create a cozy yet open feel, while recent updates including a new UV system and iron filter ensure peace of mind. Enjoy serene mornings by the pond, valley views from the hot tub, and a loft space ideal for a studio or quiet retreat. A truly special property that must be experienced in person to be fully appreciated. (id:37788)
Royal LePage Locations North
9 Nickles Cove Road
Whitestone (Hagerman), Ontario
Welcome to 9 Nickles Cove Rd., completed in 2015 on Whitestone Lake. Enjoy big lake unobstructed southern exposure views from your large deck, your dock or your beautiful front yard. The large cottage windows allow tons of sunlight to come in making it nice and bright as well as allowing everyone to enjoy the breathtaking view. There are gorgeous hardwood floors, a stunning kitchen with white shaker style cabinetry, a washer and dryer inside the main cottage. The vaulted ceiling really completes this amazing cottage. There is a two car garage and an outhouse on a holding tank while the main cottage has its own septic system. (id:37788)
RE/MAX Parry Sound Muskoka Realty Ltd
28307 Wahwashkesh Lake
Whitestone, Ontario
First time on the market! This gorgeous Wahwashkesh Lake cottage property has lots to offer! 5.3 Acres with 897' of prime waterfront, offering the ultimate in seclusion, natural beauty, and spectacular western exposure for stunning sunsets!.Tucked away in a quiet bay, the property features a charming original 1930's cottage with 3-bedrooms, 1-bathroom, with timeless character and authentic cottage charm. The cottage is well-positioned to reduce concerns of lake level fluctuations. Enjoy a mix of desirable waterfront features including a sandy beach entry perfect for young swimmers, deep water off the dock ideal for boats and diving, and beautiful, smooth Canadian Shield rock outcropping stretching along the shoreline perfect for sunbathing or taking in the views.A large, dry boathouse with a workshop provides ample storage and utility space, making it ideal for the hobbyist or for storing all your water toys and gear. Whether you're casting a line for trophy fish, exploring miles of boating opportunities, or simply soaking up the sun in total privacy, this property offers an unparalleled lakeside experience.Wahwashkesh Lake is known for its excellent fishing, incredible boating, and unspoiled beautythanks to the surrounding crown land that keeps the lake peaceful and uncrowded. This is a rare opportunity to own a legacy property in a PRIME location. With unmatched privacy, natural beauty, and endless potential, this is lakeside living at its finest. *The laundry (washer/dryer) are connected and in the boathouse. NOTE: 1) That the property is being sold in "as is condition", in particular the septic system has to be replaced. 2) The Schedule B in the Documents section must be attached to all offers. 3) The closing date must be on or after September 12, 2025. 4) Any offers will not be reviewed prior to 1:00pm July 14, 2025. (id:37788)
RE/MAX Parry Sound Muskoka Realty Ltd
573 Sundew Drive
Waterloo, Ontario
A must see. show home condition. total 3,644SF. Welcome to your dream home in the heart of Waterloo high demanding location. open-concept layout with a 9-foot ceiling on the main floor. A quality home built as a modern masterpiece, featuring carpet-free living with quality floors throughout the main and second levels. kitchen equipped with stainless steel appliances, including a state-of-the-art stove, range hood, and dishwasher. The kitchen also has quality countertops, faucets. The breakfast area, flowing seamlessly from the kitchen, opens up to a spacious deck- perfect for outdoor entertaining. New lighting fixtures over entrance, living room, dining room. a large family room for your daily enjoyment. Upstairs the large master bedroom, complete nice ensuite. The home accommodates every family member's needs with three additional generous-sized bedrooms, each offering comfort and style. upper floor washer, dryer. Large recreation room, complete with a 3-piece bathroom, provides additional space for family activities and gatherings. Situated in a family-friendly neighbourhood, this home is in a prime location with high-rated schools. Enjoy the convenience of being within short driving distance to a library, YMCA, banks, grocery stores, coffee shops, restaurants, shopping and Costco. The nearby walking trails offer a peaceful escape. (id:37788)
Smart From Home Realty Limited
587 Hawthorne Place
Woodstock (Woodstock - North), Ontario
Luxury Custom-Built Estate | 3 Bed | 3 Bath | Stunning Farmland Views for your private back drop!Discover refined living in this custom-built 2018 two-storey estate offering the perfect blend of elegance and comfort. Designed with discerning taste, this 3-bedroom, 3-bathroom home boasts soaring ceilings and luxury-level finishes throughout. Enjoy seamless indoor-outdoor living with concrete walkways, a spacious raised deck, and a concrete patio-perfect for entertaining or simply soaking in the expansive views of surrounding farmland. Additional highlights include: two-car garage with ample storage, bright, open-concept living spaces, model home high-end kitchen and bathroom finishes and smart yet thoughtfully designed layout for modern living. The unfinished basement is your blank canvas to bring your own idea of perfect to this masterpiece. This estate offers a rare opportunity to experience peaceful countryside living without compromising on style, quality or convenience. make this piece of perfection your very own! (id:37788)
RE/MAX Real Estate Centre Inc
97 Gibson Bay Road
Whitestone (Hagerman), Ontario
Western exposure open concept Viceroy lake house on a four season road enjoying private panoramic views over Whitestone Lake. With a shoreline of 205 feet you will experience the large beach along with deep water off of the dock. The property has mature evergreens lending to its great privacy which is so highly sought after in cottage country. This waterfront getaway is great for entertaining with its spacious open concept main floor or relax in the permanent 3 season sunroom. There is a big 4 season porch, main floor laundry and deck that spans the width of the lake house allowing for enjoyment of endless sunsets. The walkout basement features a large rec. room and additional bedroom. There is a garage with a 250 sq ft 4 season studio in the back which is great for stained glass making, pottery, she shed or a man cave to name a few options. 97 Gibson Bay Rd., is a very special place on an amazing lake in Parry Sound cottage country. (id:37788)
RE/MAX Parry Sound Muskoka Realty Ltd
329 Rose Island Road
North Kawartha, Ontario
Welcome to your private country home or getaway from the city! Set back on a quiet road and nestled on over 100 acres of beautiful forested land, this 4-bedroom, 2-bathroom home offers unmatched privacy with over 1,400 feet of frontage on picturesque Crowe River featuring a natural rock shelf and deep section for swimming. The main level offers a bright, open-concept kitchen with large windows showcasing panoramic views of the property and river. Flow through to the combined living and dining area with a cozy woodstove and sunroom walkout for the perfect place to unwind while soaking in the natural surroundings. The primary bedroom is conveniently located just off the main living area, accompanied by two additional bedrooms, all featuring warm wood ceilings and wood accent walls. The updated main floor bathroom is a spa-like haven, complete with a soaking tub, double sinks, and a luxurious shower. The finished lower level offers a separate side entrance, spacious rec room with woodstove, secondary kitchen and laundry room, plus a fourth bedroom with walk-in closet and a 3-piece ensuite. Outside, enjoy a detached garage, heated workshop, and multiple outbuildings for added storage. A network of private trails meanders through the property, including across the river, offering opportunities to explore and enjoy every corner of this vast, serene landscape. Located just 5 minutes to the public beach on Chandos Lake, 10 minutes to Apsley, and 2.5 hours to the GTA, this rare property blends incredible seclusion with convenient access. A true sanctuary for nature lovers, hobbyists, or those seeking a peaceful escape. (id:37788)
Century 21 Granite Realty Group Inc.
135 Hawkswood Drive
Kitchener, Ontario
Welcome to 135 Hawkswood Drive, a rare offering in the sought-after Kiwanis Park neighbourhood. This luxury home has been thoughtfully renovated from top to bottom over the past five years, offering more than 4,000 sq ft of beautifully finished living space and exceptional functionality for modern family life. Step inside to discover a light-filled, elegant interior featuring a stunning mix of engineered hardwood and luxury vinyl plank flooring throughout. The open-concept main level is designed for both everyday living and upscale entertaining, with custom blinds, large windows, and generous principal rooms that offer style and versatility. The chef’s kitchen flows effortlessly into the living and dining areas, making hosting seamless. Upstairs, the luxurious primary suite boasts a Manhattan-inspired spa ensuite—complete with sophisticated tilework, bold finishes, and a sleek modern aesthetic—as well as a spacious walk-in closet. You’ll also find two additional bedrooms and a remarkable loft space—a true standout feature—perfectly suited for a home office, playroom, or easily convertible into one or two more bedrooms. The upper level features California shutters throughout, adding both charm and functionality. Downstairs, the fully finished basement adds even more flexible living space, including a fourth bedroom ideal for guests or multigenerational living. Outside, enjoy a private, beautifully landscaped backyard featuring a concrete patio and walkways, perfect for outdoor entertaining. The concrete driveway offers clean curb appeal and low maintenance, while two storage sheds provide ample space for tools, bikes, and seasonal gear. The home also features a two-car garage and two additional parking spaces, ideal for busy households or those who love to host. Located in one of Kitchener’s most prestigious family-friendly neighbourhoods, you’re just steps from Kiwanis Park, trails, top-rated schools, and minutes to all major amenities and highway access. (id:37788)
Red And White Realty Inc.
# Lower Level - 95 Bailey Avenue
Guelph (Riverside Park), Ontario
The lower level of this lovely brick bungalow is available for rent and has just been fully renovated. Located in a fantastic neighbourhood, just steps to Bailey Park and close to schools, shopping, public transit, the hospital and so much more. The entrance into this brand new apartment is on the side of house, so its easily accessed from the dedicated parking spot on the left side of the driveway. Downstairs you'll find a brand new 4 pc washroom with under the sink pull out drawers for storage. The Kitchen is spacious, with ample counter space and storage cupboards, quartz countertops, stainless steel appliances and you'll even have your very own pantry closet! The Dining area is spacious enough to seat plenty of family and guests and the combined living room area offers multiple options for furniture layout and 2 backyard facing windows allowing for natural light to cascade into the apartment. There is an excellent sized separate bedroom with a window and clothes closet for your convenience. (id:37788)
Royal LePage Royal City Realty
99 6 Concession
Brockton, Ontario
Welcome to 99 Concession 6 - Chepstow. This timeless two storey brick home sits on just the edge of town on a nice sized lot where you can enjoy the privacy of country living yet only minutes to town. This home has an inviting large mud room, traditional eat in kitchen and large living room on the main level. Top the main level off with laundry, a 2 piece bathroom and patio doors that lead to the private back yard and stamped concrete patio. Upstairs you will find 3 large bedrooms, a full bathroom and a quant little sitting nook at the top of the stairs. A beautiful covered generous front porch, new forced air propane furnace with central air and a large two bay detached garage as an added bonus. Check this beauty out. (id:37788)
Exp Realty
# Main Level - 95 Bailey Avenue
Guelph (Riverside Park), Ontario
The main floor of this lovely 3 bedroom brick bungalow is available for rent. Located in a fantastic neighbourhood, close to parks, schools, shopping, public transit and so much more.The large Primary bedroom offers wall to wall built-in closets and a picturesque view of the front yard. It can easily accommodate your king size bed, dressers and other furniture. There is a coat closet in the front entrance and the newly updated 4 pc bathroom offers an exciting amount of storage for your family and guests. The 2 additional bedrooms are excellent sizes with large windows and dedicated closets. The updated kitchen offers a tasteful backsplash, quartz countertops, stainless steel double sinks and appliances. There is a pantry closet for more storage and a convenient movable kitchen island so you can arrange this space to best suit your needs. The high-end vinyl flooring throughout the house offers easy maintenance and durability. With a large dining area you can start hosting family & friends for special events and holidays and carry the festivities into the impressive family room addition at the back of the house. With large windows in every direction, hardwood flooring, gas fireplace and a walk-out to the finished deck, this space will be a fan favourite amongst you and your visitors. While the deck offers space for some furniture, there is also a lovely patio area under the gazebo, where you can set up the perfect outdoor living space. Living here will also include access to the large outdoor shed which is currently being used as a workshop and offers additional storage space. Utilities are not included and will be the responsibility of the tenant. High Efficiency Furnace & AC 2024, New Water Heater, New Dishwasher & Bathroom updated in 2024. (id:37788)
Royal LePage Royal City Realty
38480 Blyth Road
Ashfield-Colborne-Wawanosh (West Wawanosh), Ontario
This warm and welcoming 1.5-storey home on .29 acres offers the perfect mix of country charm and modern convenience ideal for first-time buyers or anyone craving a peaceful rural setting just 15 minutes from Goderich. Built in 1950 with and lovingly maintained, this 75-year-young 1,345 sq ft home features three bedrooms, two full bathrooms, and a thoughtful layout with the primary bedroom, 4pc bathroom with restored clawfoot tub, and laundry all on the main floor. The bright eat-in kitchen is filled with natural light, while the large living room and wood-panelled ceilings throughout the main level create a warm, cozy atmosphere you'll love coming home to. Upstairs, two additional bedrooms offer a perfect zone for kids, with the second full 4-pc bathroom. Hooked up with Local Hurontel Internet has Ultra High Speed 1GB Up/Download, too. Step outside and enjoy the deck overlooking neighbouring farm field; and breathtaking sunsets from the upper West side yard perfect for veggies with handy garden shed. The lower East side yard is ideal for private nooks for summer campfires, and room for the kids' toys. Newer systems including newer septic, AC (2021), roof (2020), and new rental furnace and hot water heater mean easy, worry-free ownership. Can't wait to see it? Book your private showing today! (id:37788)
Royal LePage Heartland Realty
109 Carroll Street
Ingersoll, Ontario
Attention first time home buyers, investors, or down sizers! Check out this 3 bed 1 bath bungalow located within walking distance to all major amenities in the small town of Ingersoll. Main floor offers a large living room, eat-in kitchen with SS appliances and RO Water System, main floor laundry with brand new washer and dryer, 3 bedrooms, and a newly renovated 3-piece bathroom. There is potential upstairs in the unfinished loft to give you another 290 Sq. Ft. of living space. The basement is unfinished but could offer another space to add a Recreation or Games Room. Updates include: A/C 2024, Electrical Panel 2024, Water Heater and Softener 2024, Furnace 2022, Windows and Doors 2015, and Metal Roof 2009. Property is being sold in As Is Condition. Call for you private showing today! Don't miss out! (id:37788)
RE/MAX Real Estate Centre Inc.
74 14th Avenue
Hanover, Ontario
Well-located in Hanover's industrial park, this excellent commercial property offers over 3,100 square feet of versatile space. The building features three loading doors with 12-foot clearance, a 10-foot side door, and a rear dock door with 7-foot clearance -ideal for deliveries and industrial use.The layout includes entry, office space with a washroom and in-floor heating, plus two spacious units with 13-foot ceilings. The remainder of the building is heated by natural gas. A floor hoist is included in the sale, adding value for automotive or mechanical applications.The property sits on over an acre, providing ample parking, a truck bed for storage and a large backyard. A reliable tenant currently occupies the larger section with an entryway, office, washroom and three loading dock doors-tenant is willing to stay. The owners currently are using the smaller section with a front loading dock door, man door and rear dock door. The building is connected to municipal water and sewer services; however, a drilled well supplies water to the sprinkler system. (id:37788)
Royal LePage Rcr Realty
4 Dalton Drive
Cambridge, Ontario
ABSOLUTELY STUNNING 4 BEDROOM, DOUBLE CAR GARAGE DEAL IN NEWER CAMBRIDGE!!! 4 Bedroom Double Car Garage Single Detached Home in High Demand Millpond in Hespeler, On a Premium Corner Lot Overlooking the Trail Systems & Greenspace & Park. Beautiful Inviting Porch Lead you to the main Entrance. Completely Carpet Free Home With Modern Laminate Floor ,Ceramics & Hardwood. Hardwood Staircase With Wrought Iron Spindles. Main floor With an Open Concept Living & Din Rm. Powder Rm. Family Rm with Hardwood Floors. Lovely Eat in Kitchen With Added Pantry & Custom Backsplash.+ Gorgeous Granite Countertops. Sliders to a Nicely Landscaped Backyard. 2nd Floor With 4 Bedrooms + a Den(Laundry Converted to Den & can be Changed Back to 2nd Floor Laundry) Master With Walk In Closet & 5 Pce Ensuite Washroom With Granite Counters. 2nd Full Common Washroom .Also Features Granite Counters. Gorgeous Balcony With a View Of the Greenspace & Apple Park. Larger Unfinished Basement For Storage. Superb Hespeler Millpond Location With 3 Parks, 2 Schools, Trail System, & Beautiful yet Quaint Downtown on The River. Parking for 4 cars on the Driveway(+ 2 In the Garage). Newer Kitchen Appliances. (id:37788)
Kingsway Real Estate Brokerage
21 Forest Glen Court
Kitchener, Ontario
Welcome to this completely transformed two-storey gem in the highly coveted Forest Heights neighborhood! This meticulously renovated 3+1 bedroom, 3-bathroom residence offers the perfect blend of contemporary style and timeless charm, featuring a bright and spacious main floor with generous living and dining areas enhanced by oversized windows that frame breathtaking views of your private backyard oasis. The upper level boasts three well-appointed bedrooms, plus an updated four-piece bathroom showcasing modern finishes throughout. The exceptional finished basement is a true showstopper with its separate entrance, full kitchen, bathroom, bedroom, and laundry facilities perfect for multi-generational living or rental income potential. Step outside to your fully fenced backyard with majestic mature trees. Positioned in one of the area's most sought-after neighborhoods, this move-in-ready home provides the perfect balance of suburban tranquility and urban convenience. (id:37788)
Signature Home Realty Inc.
235 Hoffman Street
Kitchener, Ontario
Charming 2.5 Storey Century Home with Double Car Garage and Incredible Investment Potential! Welcome to this Spacious all brick home offering endless possibilities! With 4 bedrooms, 3 bathrooms, 3 kitchens, and a walk up attic this home is ideal for multigenerational living or possible conversion to an investment property. Step onto the welcoming front porch, then inside the main level to find separate living and dining rooms, an eat-in kitchen, and a rear mudroom with deck access, perfect for everyday convenience. The second level boasts 3 bedrooms, another kitchen and a 4 pce bath. The 3rd level features a massive partially finished attic perfect for a master bedroom retreat/office or storage space! The finished basement features a separate side entrance leading down to another bedroom, 3 piece bathroom(partially finished), another kitchen and a recroom with bar. Major updates include a 50-year metal roof (2010), furnace and central air (2022), 3 Breaker Panels (200 AMP, 2 X 60 AMP) and a rough-in for an electric vehicle charger in the detached double garage. Parking for 4 vehicles, a rare find! Great location close to all amenities, schools, shopping, transit and Hwy's. With its classic charm, solid construction, and flexible layout, this property is bursting with opportunity for homeowners and investors alike. They don’t build them like this anymore and homes like this don’t come around often! (id:37788)
Keller Williams Innovation Realty
597 (Lot 1) Fords Road
Magnetawan (Spence), Ontario
Tranquility on Ruebottom Lake! 350 feet of south facing natural shoreline with a small beach and boat launch on 9 acres of mature mixed forest. Gated driveway leads to the waterfront and a cleared build site. Enjoy an untouched view of the opposite shoreline of which 1/3 is crown land. Ruebottom Lake is about 110 acres with only 11 other property owners. This lake is known for good bass and pike fishing. Hundreds of acres of crown land nearby. Email for full details and to view this property and build your dream hideaway! This location is strictly off the grid with private seasonal access. HST in addition to purchase price. (id:37788)
Sotheby's International Realty Canada
410 Northfield Drive W Unit# B1
Waterloo, Ontario
ARBOUR PARK - THE TALK OF THE TOWN! Presenting new stacked townhomes in a prime North Waterloo location, adjacent to the tranquil Laurel Creek Conservation Area. Choose from 8 distinctive designs, including spacious one- and two-bedroom layouts, all enhanced with contemporary finishes. Convenient access to major highways including Highway 85, ensuring quick connectivity to the 401 for effortless commutes. Enjoy proximity to parks, schools, shopping, and dining, catering to your every need. Introducing the Juniper 2-storey model: experience 1320sqft of thoughtfully designed living space, featuring 2 spacious bedrooms + den, 1.5 bathrooms with modern finishes including a primary cheater-ensuite, a walk-out patio, & private balcony. Nestled in a prestigious and tranquil mature neighbourhood, Arbour Park is the epitome of desirable living in Waterloo– come see why! ONLY 10% DEPOSIT. CLOSING AUGUST 2025! (id:37788)
RE/MAX Twin City Faisal Susiwala Realty
410 Northfield Drive W Unit# D4
Waterloo, Ontario
ARBOUR PARK - THE TALK OF THE TOWN! Presenting new stacked townhomes in a prime North Waterloo location, adjacent to the tranquil Laurel Creek Conservation Area. Choose from 8 distinctive designs, including spacious one- and two-bedroom layouts, all enhanced with contemporary finishes. Convenient access to major highways including Highway 85, ensuring quick connectivity to the 401 for effortless commutes. Enjoy proximity to parks, schools, shopping, and dining, catering to your every need. Introducing the Holly 2-storey model: experience 1427sqft of thoughtfully designed living space, featuring 2 spacious bedrooms + den, 2.5 bathrooms with modern finishes including a primary ensuite, and a private balcony. Nestled in a prestigious and tranquil mature neighbourhood, Arbour Park is the epitome of desirable living in Waterloo– come see why! ONLY 10% DEPOSIT. CLOSING 2025! (id:37788)
RE/MAX Twin City Faisal Susiwala Realty
410 Northfield Drive W Unit# C10
Waterloo, Ontario
ARBOUR PARK - THE TALK OF THE TOWN! Presenting new stacked townhomes in a prime North Waterloo location, adjacent to the tranquil Laurel Creek Conservation Area. Choose from 8 distinctive designs, including spacious one- and two-bedroom layouts, all enhanced with contemporary finishes. Convenient access to major highways including Highway 85, ensuring quick connectivity to the 401 for effortless commutes. Enjoy proximity to parks, schools, shopping, and dining, catering to your every need. Introducing the Sycamore 2-storey model: experience 1080sqft of thoughtfully designed living space, featuring 2 spacious bedrooms, 2.5 bathrooms with modern finishes including a primary ensuite, and 2 private balconies. Nestled in a prestigious and tranquil mature neighbourhood, Arbour Park is the epitome of desirable living in Waterloo– come see why! ONLY 10% DEPOSIT. CLOSING 2025! (id:37788)
RE/MAX Twin City Faisal Susiwala Realty
581 Queen Street
Kincardine, Ontario
Welcome to 581 Queen Street, Kincardine A Rare Gem in the Heart of It All! Nestled in the vibrant heart of Kincardine, this stunning 4-bedroom, 2-bathroom home offers the perfect blend of modern upgrades and timeless charm. Known for its white sand beaches and turquoise blue waters, Kincardine provides an idyllic backdrop for this exceptional property.Step inside to discover a newly renovated kitchen thats as functional as it is beautiful, and a luxurious 5-piece bathroom designed for ultimate relaxation. The massive master bedroom is a true retreat, complete with a hot tub for unwinding after a long day.The home sits on an impressive 231-foot-deep lot that offers privacy and tranquility, with green, non-buildable space just beyond the property line and the picturesque Penetangore River nearby. Whether you're hosting summer barbecues or enjoying quiet evenings under the stars, this backyard is your private oasis.Practicality meets convenience with a paved driveway offering parking for up to 8 cars and a detached 2-car garage, perfect for vehicles, storage, or a workshop.Key Features:4 spacious bedrooms and 2 modern bathrooms.Newly renovated kitchen and luxurious 5-piece bath.Massive master bedroom with a private hot tub.Deep 231-foot lot with green space and the Penetangore River nearby.Paved driveway with parking for 8 cars and a 2-car detached garage.Centrally located in the heart of Kincardine, close to shops, dining, and the town's famous beaches.This home is more than just a place to live it's a lifestyle. Don't miss your chance to own a piece of Kincardine charm. Call today to schedule your private showing! (id:37788)
Exp Realty
2865 Herrgott Road
St. Clements, Ontario
Welcome to 2865 Herrgott Rd, a luxury estate on approximately 4.89 acres just minutes from the city. This exceptional property offers a perfect blend of upscale comfort and thoughtful design, inside and out. A long concrete driveway with post lighting leads to a circular turnaround with a flagpole and ample parking. The heated lower garage, with its own thermostat, connects to the upper garage via an interior staircase, ideal for car enthusiasts or hobbyists. Inside, the main floor features a spacious primary bedroom with walk in closet and ensuite, as well as convenient main floor laundry. Upstairs, two additional bedrooms each have private ensuites and walk in closets. The kitchen is equipped with a gas stove, oversized built in fridge, and premium appliances, and is separated from the dining room by elegant glass pocket doors. A gas fireplace warms the living area, while a hardwood staircase connects all three levels. The walkout basement features heated floors, a three sided gas fireplace, two more bedrooms, a wet bar with rough ins for a dishwasher and wall oven, and a custom office with built in bookcase and rolling ladder. A new furnace and AC (2022), water softener, and RO system add to the home's modern upgrades. Enjoy outdoor living with a composite deck with glass railing, a firepit, volleyball net, and two water spigots for easy yard care. This rare offering combines luxury, space, and location—perfect for those seeking peaceful country living just minutes from city convenience. (id:37788)
Corcoran Horizon Realty
17 The Kirksway
Kitchener, Ontario
A RARE PIECE OF HISTORY MEETS MODERN COMFORT. Welcome to one of the region's original stone homes—an enchanting blend of timeless craftsmanship & thoughtful updates, quietly nestled in a serene enclave on just under an acre of lush grounds. With over 3,700sqft, this 4-bedroom, 3-bathroom residence beautifully narrates a story of tradition & heart. From the moment you arrive, the charm of this property captivates you. Mature trees provide a natural canopy, creating a sense of seclusion & tranquility. Step inside to discover a home where history lives in the details—exposed stone, rich wood accents, & a teak-walled family room that radiates character. The layout flows with intention: light pours through expansive windows, illuminating bedrooms, bathrooms, & multiple living spaces, each with its own unique personality. The sunroom is a true highlight, offering panoramic views of the grounds & serving as the perfect place to sip your morning coffee, or entertain guests. Just steps from the main home, you'll find the original smokehouse—a delightful nod to the past that now makes for an exceptional workshop, art studio, or the ultimate mancave. Outside, the possibilities are endless. With .92 acres at your disposal, there's ample room to add a garage, design a pool, or simply enjoy the natural beauty & privacy that surrounds you. Renovations & upgrades took place between 2016 & 2025, including a stunning stone addition, a new vaulted roofline, metal shingles (for the main house & smokehouse 2022), & a complete overhaul of electrical, plumbing, & heating systems. Some notable details include a new boiler 2021, windows & doors 2017 & 2025, ductless cooling 2020, plumbing 2017, a 200AMP panel, owned water heater, iron filter, water softener, & more. Tucked within 18 acres of community-owned, shared land, The Kirksway offers a lifestyle surrounded by nature, featuring scenic walking trails, a tennis court, a refreshing swimming pond, & exclusive access to a private beach. (id:37788)
RE/MAX Twin City Faisal Susiwala Realty
24 Thimbleweed Drive
Bluewater (Bayfield), Ontario
Welcome to 24 Thimbleweed Drive- a stunning custom-built 4 bed, 4 bath home in one of Bayfield's most prestigious lakeside neighbourhoods. Just steps from Lake Hurons sandy beaches and a short stroll to the village core, this exceptional residence offers over 3,000 sq ft of finished living space, a rare heated 4-car garage with 12' ceilings and car hoist, and premium finishes throughout. Inside, enjoy a sunlit open-concept layout with a chefs kitchen featuring granite countertops, stainless appliances, and custom cabinetry. The elegant great room flows to the expansive deck, while the luxurious main floor primary suite offers a spa-inspired ensuite and walk-in closet with built-ins. The beautiful staircase leads to the second level with two spacious bedrooms and a 4 piece spa like bathroom. The fully finished lower level is a showstopper featuring radiant in-floor heating, a second full kitchen, large rec room, an additional bedroom, a stylish bath, and spacious laundry room with granite counters and storage galore. Outdoors, entertain or unwind in your private hot tub, around the built-in fireplace, or on the oversized deck with sweeping views of open countryside and lake horizon. Professionally landscaped with full irrigation, this home delivers tranquility and wow factor in equal measure.A rare opportunity to own one of Bayfield's finest homes offering luxury, functionality, and an unbeatable location. This is lakeside living at its best! (id:37788)
Royal LePage Heartland Realty
3002 Brookhaven Drive
Howick, Ontario
Charming Updated Century Home in the Heart of Fordwich! Welcome to this beautifully updated 3-bedroom, 2.5-bath century home, perfectly blending historic character with modern comfort. Situated in the quaint village of Fordwich, this 1,867 sq ft home offers spacious living, thoughtful updates, and a peaceful outdoor setting. Inside, you will find a bright and open main floor featuring a stunning kitchen and custom coffee bar, both newly installed in 2019. The spacious layout includes multiple living areas, ideal for family life or entertaining guests. Upstairs, the generous bedrooms and updated baths provide comfort and style, with the primary suite offering serene views of the surrounding landscape. Step outside to enjoy the large, private back deck perfect for summer evenings as well as upper and lower front porches that invite relaxation year-round. The landscaped yard includes apple, peach, cherry, and mulberry fruit trees, a cozy firepit area, and a productive garden with raspberry bushes, all designed for both beauty and function. Additional upgrades include: New siding and insulation (2019)High-efficiency furnace and heat pump (2022)Oversized 2-car garage with plenty of storage space. This home is a rare find full of charm, yet move-in ready. If you're seeking a peaceful village lifestyle with modern amenities, this Fordwich gem is the one. Don't miss out book your showing today! (id:37788)
Royal LePage Don Hamilton Real Estate
123 Forman Avenue
Stratford, Ontario
Beautifully Updated Semi-Detached Home in Stratford Turnkey Ready! Welcome to this well-maintained and thoughtfully updated 2-storey semi-detached home on sought-after Forman Avenue in the vibrant city of Stratford. Offering the perfect blend of comfort, style, and practicality, this home is ideal for first-time buyers, downsizers, or investors. Inside, you'll find a bright, inviting layout featuring a spacious living area and an updated kitchen with included appliances perfect for easy, move-in-ready living. Recent upgrades include new carpet throughout, upgraded insulation for enhanced energy efficiency, and a fully renovated bathroom with sleek, contemporary finishes. Upstairs boasts two generously sized bedrooms and the stunning new 4-piece bath. The partially finished basement adds valuable additional living space, ideal for a family room, home office, gym, or guest area. Step outside into your private, fully fenced backyard oasis complete with a large deck, gazebo, and plenty of space to relax or entertain. Additional features include forced air gas heating and central air conditioning for year-round comfort. Located close to schools, parks, and local amenities, this is a must-see property that offers exceptional value. Schedule your private showing today! (id:37788)
Sutton Group - First Choice Realty Ltd.
1089 Autumn Lane
Dysart Et Al (Dysart), Ontario
This exceptional 3 season waterfront cottage at 1089 Autumn Lane presents a rare opportunity to own a piece of magic on Kashagawigamog Lake, part of Haliburton's renowned 5-lake chain. With over half a century of cherished family memories woven into its history, this beloved retreat is ready to welcome a new generation of lake lovers who will appreciate its incredible big lake-southern exposure views and prime location just 8 minutes from the charming village of Haliburton.The thoughtfully designed 920 square foot cottage features three comfortable bedrooms and one bathroom, making it perfect for hosting family and friends while maintaining that intimate cottage atmosphere. The kitchen has been beautifully refreshed, blending modern convenience with classic cottage charm offering the perfect balance of functionality and timeless lakeside feel. This premium property boasts over 3+ acres of pristine land and 135 feet of water frontage, offering both privacy and space. Adding to the sense of seclusion, a 66-foot road allowance along the east boundary line provides exceptional separation and privacy from neighboring properties, a rare feature that ensures your cottage retreat remains truly tranquil. For 58 years, this cottage has been the backdrop for countless family gatherings, summer adventures, and quiet lakeside moments, creating a rich tapestry of memories that speaks to the property's appeal. Now, it's ready to become the foundation for your family's summer. legacy. (id:37788)
RE/MAX Professionals North
1023 Maple Leaf Street
Wellesley, Ontario
Welcome to 1023 Maple Leaf Street — a one-of-a-kind barn-style legal duplex nestled in the heart of Wellesley. This urban/commercial-zoned property is a rare offering that blends income generation, lifestyle flexibility, and long-term potential. Inside, you'll find two self-contained, well-maintained units: A spacious 1-bedroom main floor unit with inviting natural light, a charming kitchen, and a large open-concept layout. A 2-bedroom upper unit with sloped ceilings, skylights, and warm character — ideal for tenants who love something a little different. With 1,740 total sqft, common amenities like coin laundry, storage lockers, and ample on-site parking, this duplex is fully equipped for tenant convenience. Plus, the property holds a rich history of prior commercial uses including a hair salon and butcher shop, and thanks to urban commercial zoning, the possibilities for future use remain wide open. Just steps from the village core, parks, shops, and dining, this is more than an investment, it's a lifestyle opportunity for first-time buyers, multi-generational families, or seasoned investors. (id:37788)
Exp Realty
Keller Williams Innovation Realty
63 Imperial Road N Unit# 1
Guelph, Ontario
Over 1100sq ft 3 bedroom main floor unit available for rent. 63 Imperial Rd unit 1 offers great features, condition and value! Bright and open living/dining room with large windows at the front and sliders to the backyard off the rear. Kitchen complete with plenty of cabinet space, back splash and stainless steel appliances. Spacious primary bedroom with cheater ensuite - fully updated 4pc bathroom. Central AC, 2 car parking with one space in the garage, large private rear yard completely fenced-in with deck/sliders off of the dining room plus a new laundry room on-site and utilities all included. Contact listing agent for more details and book your showing today! (id:37788)
Flux Realty
597 (Lot 4) Fords Road
Magnetawan (Spence), Ontario
Tranquility on Ruebottom Lake! 435 feet of south facing natural shoreline and a cleared build site on 9.8 acres of mature mixed forest. Enjoy an untouched view of the opposite shoreline of which 1/3 is crown land. Ruebottom Lake is about 110 acres with only 11 other property owners. This lake is known for good bass and pike fishing. Hundreds of acres of crown land nearby. Email for full details and to view this property and build your dream hideaway! The level lot provides for easier driveway options. A culvert will be required to reach the build site close to the waterfront. This location is strictly off the grid with private seasonal access. HST in addition to purchase price. (id:37788)
Sotheby's International Realty Canada







