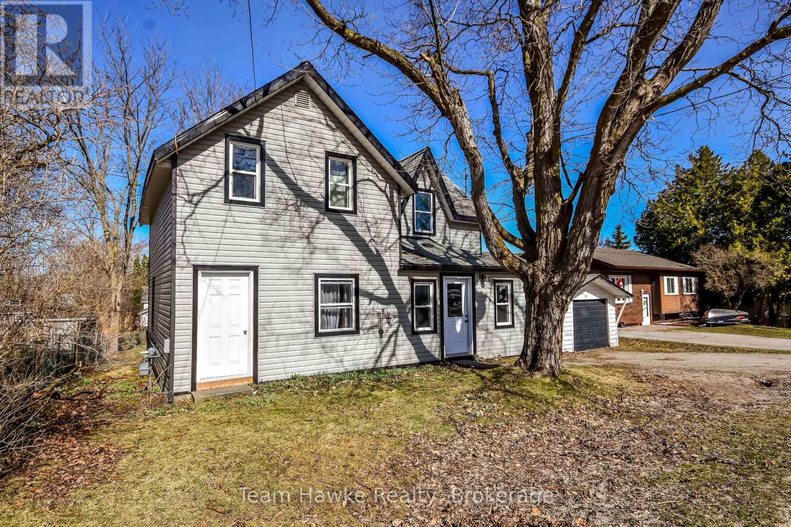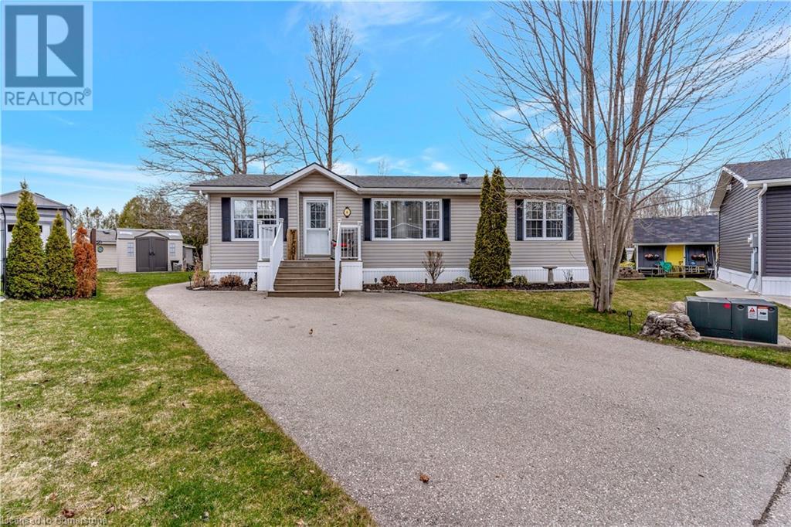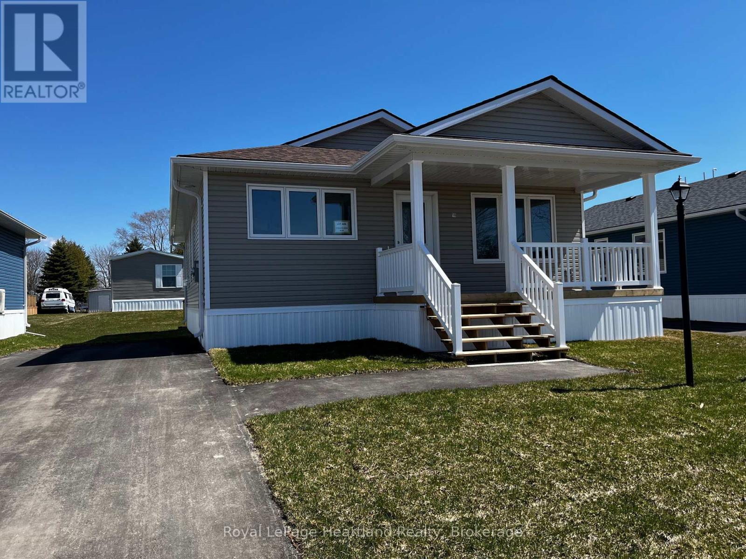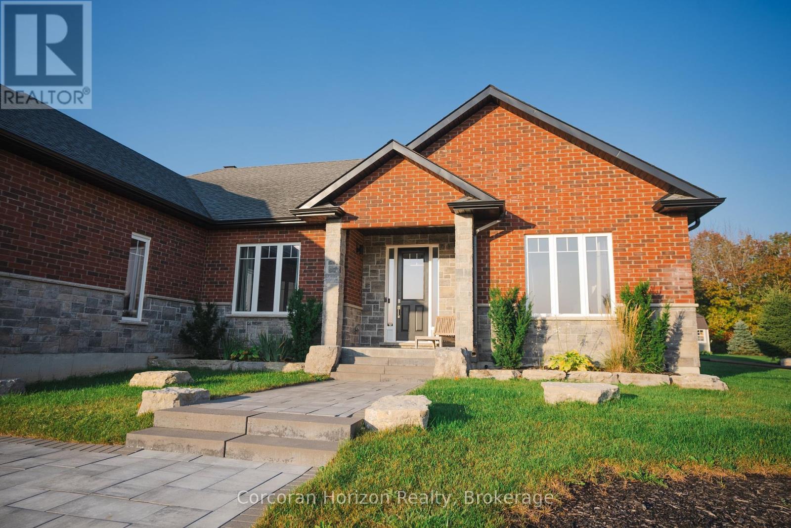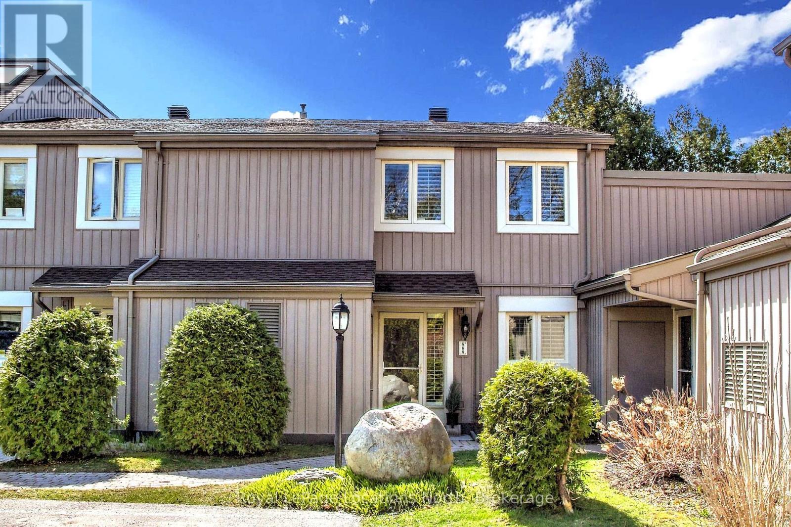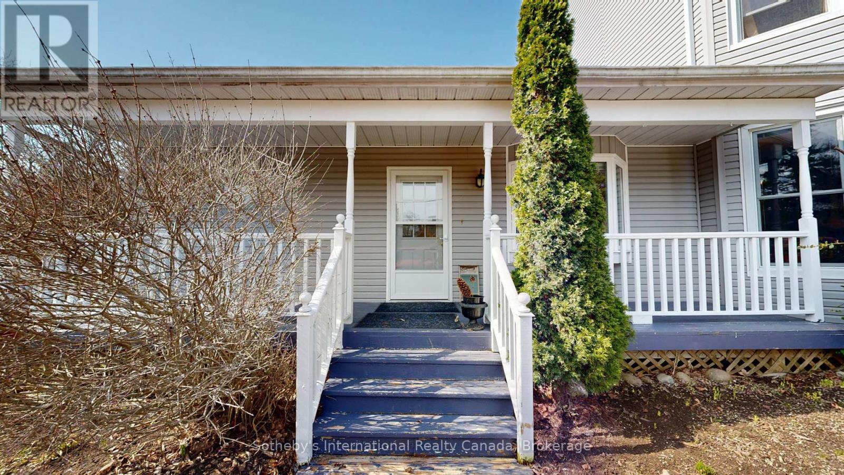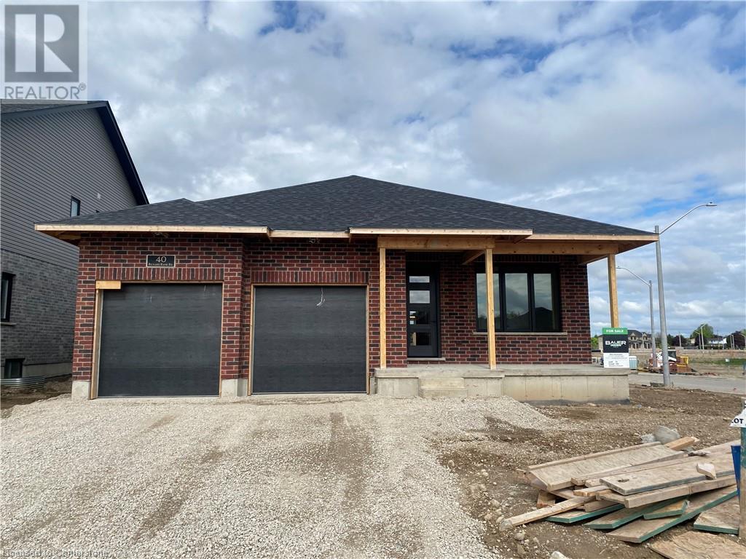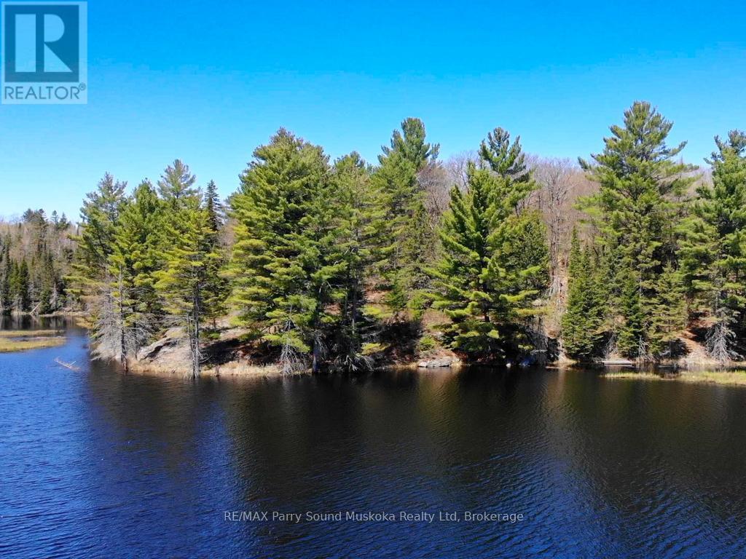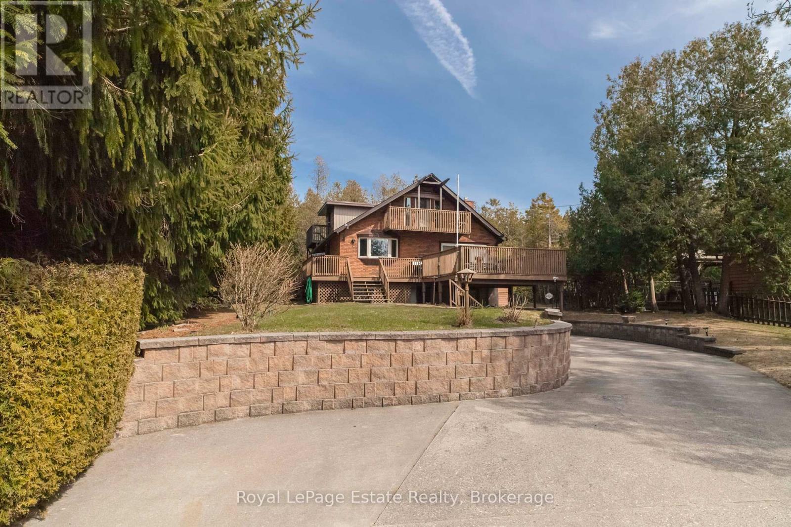54 Jephson Street
Tay (Victoria Harbour), Ontario
This solid century home is move-in-ready and full of potential! Located in the heart of Victoria Harbour, this charming three-bedroom, two-bath home offers over 1,300 sqft of living space with a spacious open main floor, bright eat-in kitchen, and roomy main floor laundry room. Enjoy hardwood and laminate floors throughout, plus updated siding and lower windows in 2018. Situated on a large, fully fenced lot, the backyard offers ample room for outdoor enjoyment, from relaxing on the raised deck to playing catch on the lawn or taking on future outdoor projects. Located close to schools, parks, beaches, and just minutes from major amenities, including Highway 12, this is an ideal location for commuters heading to Orillia, Barrie, and beyond. Don't miss out on this opportunity to get into the market and add your personal touch to this lovely home. (id:37788)
Team Hawke Realty
25 Ayling Reid Court
Wasaga Beach, Ontario
At 25 Ayling Reid Court, charm meets convenience! This 3 bedroom, 1 Bath home is great if you are looking for a primary residence or a weekend getaway. This property includes two lots together at the end of a dead end street. Plenty of space for outdoor activities and enjoying time in the gazebo or on your deck. Main level primary bedroom has walkout to a sundeck. Kitchen has been renovated, features a gas stove, newer dishwasher and has a walkout to the back deck. Upstairs you will find two generously sized bedrooms for your family or guests. Quick access to the highway for commuters, close to the beach and the casino. Metal roof done in 2019. Flooring has been updated in parts of the home, electrical was updated and main floor laundry features newer washer and dryer. (id:37788)
Century 21 Millennium Inc.
1429 Sheffield Road Unit# 4
Flamborough, Ontario
Welcome to this charming and spacious modular home situated in the peaceful and friendly adult community of John Bayus Park. This property offers a comfortable and convenient lifestyle with year round living. As you enter, you are greeted by an open concept layout that seamlessly connects the living, dining, and kitchen areas. Generous living room is bathed in natural light, creating a warm and inviting atmosphere for relaxation and entertainment. Adjacent dining area is perfect for hosting dinners. Kitchen is a chef's delight, featuring modern appliances, ceramic back splash, under cabinet light valance, ample counter space, and plenty of storage. Breakfast bar provides a convenient spot for quick meals or a gathering place for friends and family. Primary bedroom is a tranquil retreat, complete with a private ensuite and a spacious closet. Second bedroom is equally comfortable and makes a great guest room. Den offers versatility and can be transformed into a library, office, or additional bedroom to suit your needs. Both bathrooms are tastefully designed and offer modern finishes. The convenience of having 2 bathrooms ensures privacy and functionality for all occupants. Ensuite bathroom is equipped with a walk in shower, seat and safety hand rails for ease of use. Outside, on your pie shaped lot you will find a lovely two tier deck and patio area, perfect for enjoying your morning coffee or hosting outdoor gatherings. Relax and enjoy the beautiful surroundings. Additional features of this modular home include a laundry room, ample storage space, exterior pot lights, two outdoor storage sheds, 20’ x 22’ concrete patio, composite deck and side by side parking for multiple vehicles. Community amenities include, horseshoes, swimming (lake, river), and trails, providing endless opportunities for recreation and socializing. Conveniently located, this property offers easy access to all the amenities. Don't miss out on this incredible opportunity – schedule a showing today (id:37788)
RE/MAX Twin City Realty Inc.
RE/MAX Twin City Realty Inc. Brokerage-2
18 Bluffs View Boulevard
Ashfield-Colborne-Wawanosh (Colborne), Ontario
Welcome to Huron Haven Village! Discover the charm and convenience of this brand-new model home in our vibrant, year-round community, nestled just 10 minutes north of the picturesque town of Goderich. This thoughtfully designed WOODGROVE B FLOORPLAN with two bedroom, two bathroom home offers a modern, open-concept layout. Step inside to find a spacious living area with vaulted ceilings and an abundance of natural light pouring through large windows, creating a bright and inviting atmosphere. Cozy up by the fireplace or entertain guests with ease in this airy, open space. The heart of the home is the well-appointed kitchen, featuring a peninsula ideal for casual dining and meal prep. Just off the kitchen is a lovely dining area which opens up to the living area. With two comfortable bedrooms and two full bathrooms, this home provides both convenience and privacy. Enjoy the outdoors on the expansive deck, perfect for unwinding or hosting gatherings. As a resident of Huron Haven Village, you'll also have access to fantastic community amenities, including a newly installed pool and a new clubhouse. These facilities are great for socializing, staying active, and enjoying leisure time with family and friends. This move-in-ready home offers contemporary features and a welcoming community atmosphere, making it the perfect place to start your new chapter. Don't miss out on this exceptional opportunity to live in Huron Haven Village. Call today for more information. Fees for new owners are as follows: Land Lease $580/month, Taxes Approx. $207/month, Water $75/month. (id:37788)
Royal LePage Heartland Realty
2 Evergreen Road
Collingwood, Ontario
Imagine living just two minutes from Blue Mountain's ski hills, golf courses, shops, restaurants, and everything Collingwood has to offer. Hop on your bike and in 15 minutes you're riding the Pretty River Valley--one of the region's most scenic road cycling routes. Set on a private 1-acre lot in a park-like setting, this executive ranch-style bungalow with 2 car garage offers easy access to the area's best walking and biking trails, making it an ideal base for four-season living. Beautifully landscaped and surrounded by mature trees and perennial gardens, this home offers 2,532 square feet of finished living space, including 4 bedrooms (one currently used as a study), 3 full baths, and a cozy media room. Radiant in-floor heating and a split ductless system ensure year-round comfort. In the great room, a soaring 17.5 vaulted ceiling and wood beams create a sense of warmth and grandeur, anchored by a modern fireplace that draws you in. The open-concept layout blends the great room, gourmet kitchen and dining area, making it perfect for entertaining. Step outside to an oversized back deck with hot tub and covered gazebo--an ideal setting for relaxing or gathering with family and friends. A charming studio at the rear of the property offers a creative hideaway, whether for kids, artists, or as a private retreat. With space to add a pool or dedicated play area, this home offers endless opportunities for outdoor living. Don't miss your chance to own a slice of Collingwood's lifestyle--where comfort, recreation, and nature meet. (id:37788)
Chestnut Park Real Estate
12 Reids Ridge
Oro-Medonte (Moonstone), Ontario
Welcome to 12 Reids Ridge, a stunning 6-bedroom, 4-bath brick bungalow at the end of a quiet cul-de-sac in the charming town of Moonstone. This home blends luxury and practicality, with the added bonus of backing onto peaceful natural surroundings for ultimate privacy. Located just minutes from Highway 400 and a short 10-minute drive to Coldwater, it offers both serene living and easy access to nearby amenities. The heated triple car garage is ideal for car enthusiasts, extra storage, or a workshop. Inside, the open-concept main living area impresses with 9-foot ceilings, recessed lighting, and a smooth flow between the living, dining, and kitchen spaces. The gourmet kitchen is a standout, featuring a large island with breakfast bar seating, granite countertops, and high-end stainless steel appliances. A cozy breakfast nook opens through sliding doors to a large interlocking patio, complete with a hot tub, gazebo, and firepit, perfect for enjoying the spacious backyard and outdoor living. The living room is elegantly anchored by a sophisticated gas fireplace, crafting a warm and inviting ambiance perfect for both relaxation and entertaining. The primary bedroom is a private retreat with a luxurious ensuite bathroom and spacious walk-in closet. Two additional bedrooms, a full bath, a guest powder room, and a convenient laundry/mudroom complete the main floor. The fully finished basement adds exceptional versatility, ideal for multigenerational living or income potential. With its own entrance, this bright space includes a large recreation room with a second fireplace, two bedrooms, a 4-piece bath, and provisions for a kitchenette or wet bar.12 Reids Ridge is the perfect fusion of luxury, thoughtful design, and prime location an opportunity not to be missed. Book your showing today! **EXTRAS** Basement has 2 bedrooms 4.04x3.86 & 4.04 x 3.96 3pc Bath (id:37788)
Corcoran Horizon Realty
589 Oxbow Crescent
Collingwood, Ontario
**PRICE REDUCTION - We have reduced the asking price to give you flexibility for future improvements and personalization** Welcome to Collingwood's four-season playground offering everything from skiing and snowshoeing in the winter to hiking, biking and paddling in the warmer months. Situated in the heart of it all, this beautifully maintained 3-bedroom, 3-bath condo townhome puts you right in the centre of the action while providing peace, privacy, and easy living. Lovingly cared for by the original owners, this spacious home offers an open-concept layout with thoughtful upgrades throughout -- including updated windows and doors for improved efficiency and comfort. Step inside to a bright main floor featuring warm hardwood flooring and an inviting flow perfect for both entertaining and everyday living. The kitchen includes a convenient breakfast bar overlooking the dining and living areas, while the cozy gas fireplace and sliding doors to the private patio make for a perfect hosting space. A renovated 2-piece powder room, large pantry/laundry/mudroom and hidden storage neatly tucked under the stairs offer additional functionality. Upstairs, the large primary suite is a true retreat with a renovated 3-piece ensuite, fresh new carpeting, walk-in closet, an additional full closet, and sliding doors leading to a private deck with views of mature trees. Perfect for quietly sipping your morning coffee. Two additional bedrooms and a beautifully updated 4-piece family bath round out the upper level. With numerous upgrades over the years this home is move-in ready. A private outdoor storage locker and plenty of visitor parking right outside the door add extra convenience. Whether you're seeking a weekend escape or a full-time home base, this townhome offers the perfect blend of location, lifestyle, and low-maintenance living -- just minutes to downtown, trails, Georgian Bay, and Blue Mountain. This one is not to be missed! (id:37788)
Royal LePage Locations North
B - 103 Bruce Street S
Blue Mountains, Ontario
Summer Short Term rental (fall and ski season also available) - Bright and spacious 1 bedroom, 1 bath fully furnished main floor apartment (no-one above or below) located in quiet residential street in Downtown Thornbury, steps to shops, restaurants and marina. Prmary bedroom with queen bed, 3 piece bathroom with glass walk in shower. Living room with TV and double pullout couch and access to front covered porch, fully equipped eat in kitchen with access to back deck and side yard. Laundry in unit and parking on driveway for 2 cars. Available May 1st to 31st August $2200 per month ALL inclusive of utilities, Sept 1st to Nov 30th offered at $2k per month all inclusive and Dec 1st to 31st March ski season at $2,200 all inclusive. Monthly cleaning available for a fee. All linens, bedding and towels are included. Application with references (previous landlord references preferred) required; include Sch.B in documents. 50% of rental rate is due upon signed lease agreement, with balance of rent plus utility/damage deposit of 2000 due prior to occupancy date. Rate adjusted depending upon length of lease. Proof of Tenant liability insurance is required before occupancy. Small dog MAY be considered, no cats (owners are allergic). (id:37788)
Sotheby's International Realty Canada
40 Richard Rank Road
Elmira, Ontario
If you're looking for a quality-built bungalow in a quiet area come take a look at this 1625 sq.ft. bungalow offering a double garage with stairs to the basement. The main floor is carpet free with hardwood floors and ceramics. Lots of natural light from the oversized Strassburger windows. Lovely white kitchen with island, undermount lighting and quartz countertop. Walkin pantry. Large dining area (14' long) allows you to comfortably entertain family and friends. It's open to the great room which easily accommodates your furniture and allows good viewing to a wall mounted TV over the fireplace. The sliding door from this area opens to a large, covered patio which you can enjoy all summer. The primary bedroom is spacious and easily allows for king size furniture. There's a walk in closet and a 4 pc. ensuite bath with double sinks and a large, tiled shower. The spare bedroom is situated right next to the main bathroom with a custom vanity, undermount sink & quartz countertop. The main floor laundry/mudroom has access to the garage and has a double closet. (id:37788)
Royal LePage Wolle Realty
123 Hwy 520
Whitestone (Dunchurch), Ontario
Discover the ultimate retreat for nature lovers with this exquisite 14 acre building lot, featuring mature trees and nestled on approx. 600' of pristine shores on a tranquil, in the charming town of Dunchurch. This rare gem offers a perfect blend of privacy and natural beauty, creating a serene sanctuary away from the hustle and bustle of city life. Lakefront living, this property is ideal for paddleboarding, kayaking, and fishing in a beautiful environment where the only ripples are those from nature. Watch the seasons change, this is where birds nest, frogs sing and local wildlife roam freely. Perfect for entertaining, the sprawling grounds offer ample space for large family gatherings, outdoor activities, and hosting events in a picturesque setting, reflecting a simpler, more connected way of life. The lake offers exceptional privacy with only two other properties along its shores. Entrance is off a municipally maintained road. Conveniently located, the property is less than five minutes' drive from Dunchurch, where you'll find essential amenities including a general store, nursing station, library, church, restaurant ,marina, community center, LCBO. (id:37788)
RE/MAX Parry Sound Muskoka Realty Ltd
20 Belvedere Avenue
Parry Sound, Ontario
Nestled in the Heart of Parry Sound this amazing 5+1 bedroom, 3.5 bathroom, 3-level brick home with views of Georgian Bay is located in one of Parry Sound's most desirable neighbourhoods. Just a short walk to the town center, scenic trails and the waterfront, this home perfectly blends classic charm with modern conveniences, including a newer (2021) steel shingle roof that enhances both the aesthetic appeal and energy efficiency. Step inside this grand home built in 1907 featuring a grand entrance complete with a cozy sitting area and admire the stunning French doors, original trim and beautiful hardwood flooring throughout. The large picturesque windows in the dining room bring in an abundance of natural light and the parlour/sitting room, adorned with stained glass windows, creates a warm and inviting atmosphere. With high ceilings, radiant/gas heat and ceiling fans, the home offers both elegance and comfort. The ensuite bathroom, complete with a walkout to the upper deck, provides a serene retreat. The spacious kitchen features a large island and a walkout to the enclosed porch which leads to a wrap-around deck perfect for relaxing or entertaining guests. A powder room is conveniently located on the main floor. The bright, finished loft/attic is a standout feature with a panoramic view of Georgian Bay, skylights, a living room with a gas fireplace, a full bathroom and a cozy sleeping area. Picture yourself in this amazing loft space overlooking Georgian Bay. The basement provides additional living space, plenty of storage and a workshop with its own entrance. This home offers a rare combination of character, space and a prime location. Truly a must-see! (id:37788)
Royal LePage Team Advantage Realty
325 Second Avenue N
South Bruce Peninsula, Ontario
NORTH SAUBLE GEM! STEPS to the Beach, Sunsets & Town! Ideally located in a sought after North Sauble Beach location, just One Block from the shoreline and a short stroll to Main St, this Solid Brick Home with over 2600 sq ft of living space sits back from the road on a Beautiful Private Lot with no neighbours at the back offering the perfect mix of peace, privacy, and convenience. Enjoy spectacular sunsets just steps away, or relax at home on the large front and back decks, ideal for Outdoor Entertaining. Inside, the home features living w/ vaulted-ceiling and gas fireplace, oak kitchen cabinetry, main floor laundry, and a bathroom on each level. The second-floor primary suite includes an ensuite bath and walk-in closet and sits just off a loft-style landing ideal for office, nook, or creative space. The basement offers family/rec room for added space. Currently used as Storage room at the front, it can be converted back to a Single Car Garage. Whether you're looking to invest or create your dream beach getaway, this property offers solid value and endless potential all just steps from the sand and sunsets! (id:37788)
Royal LePage Estate Realty

