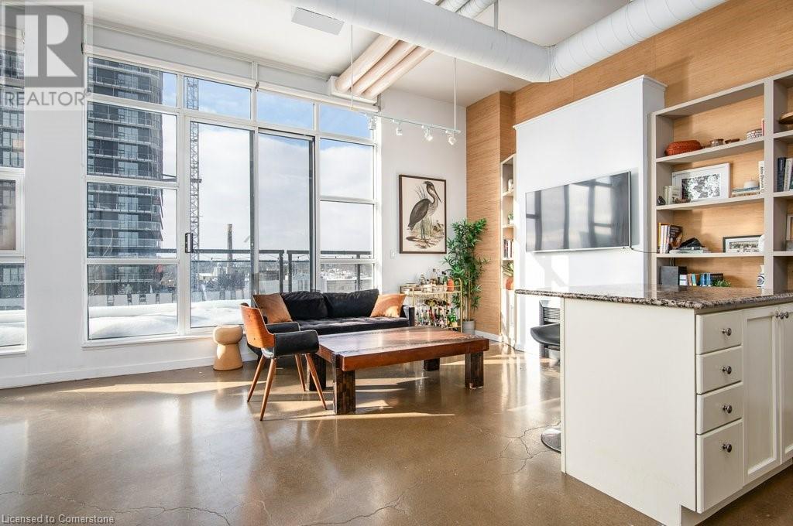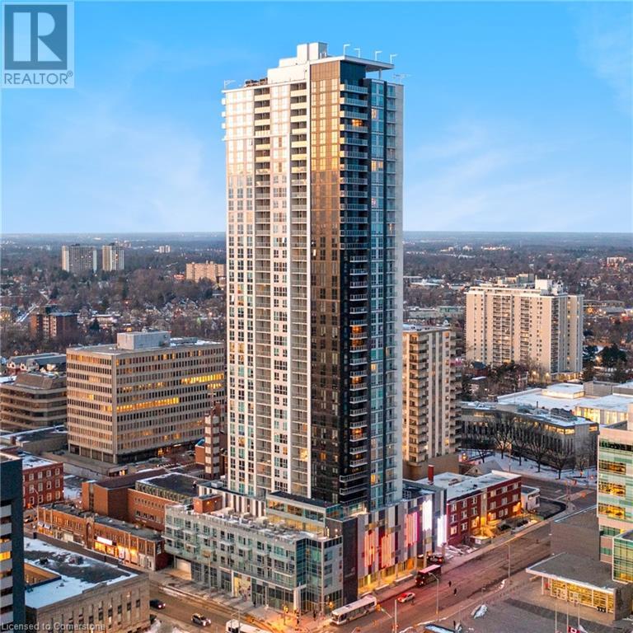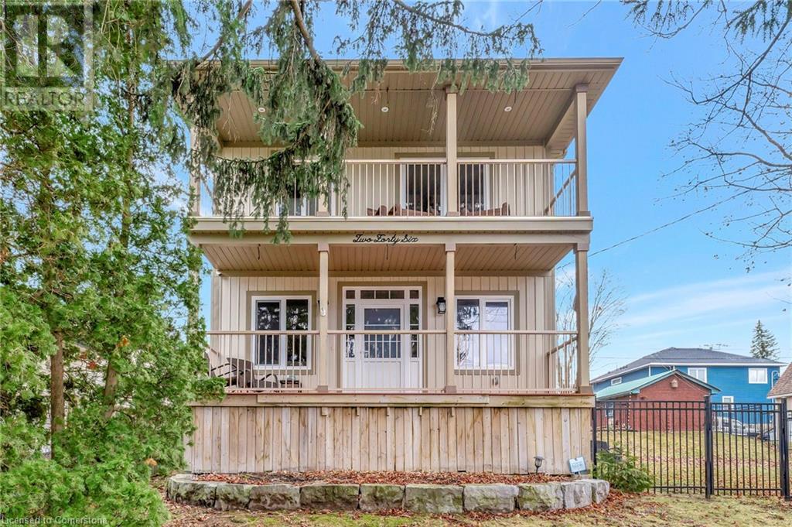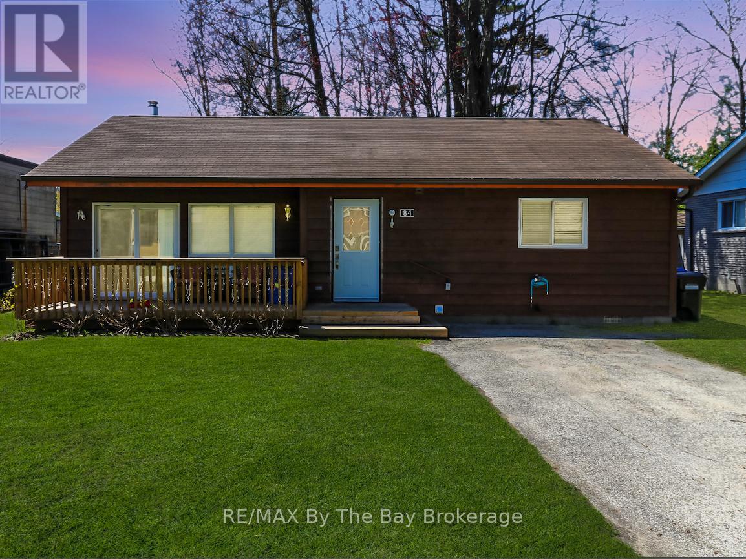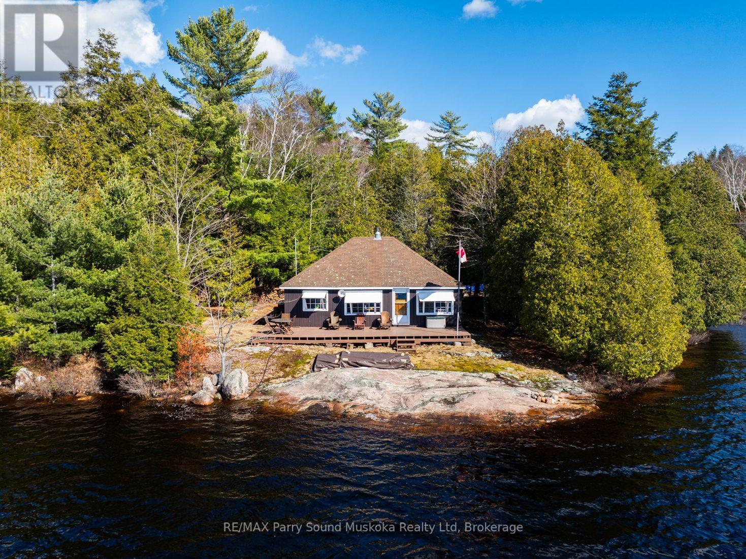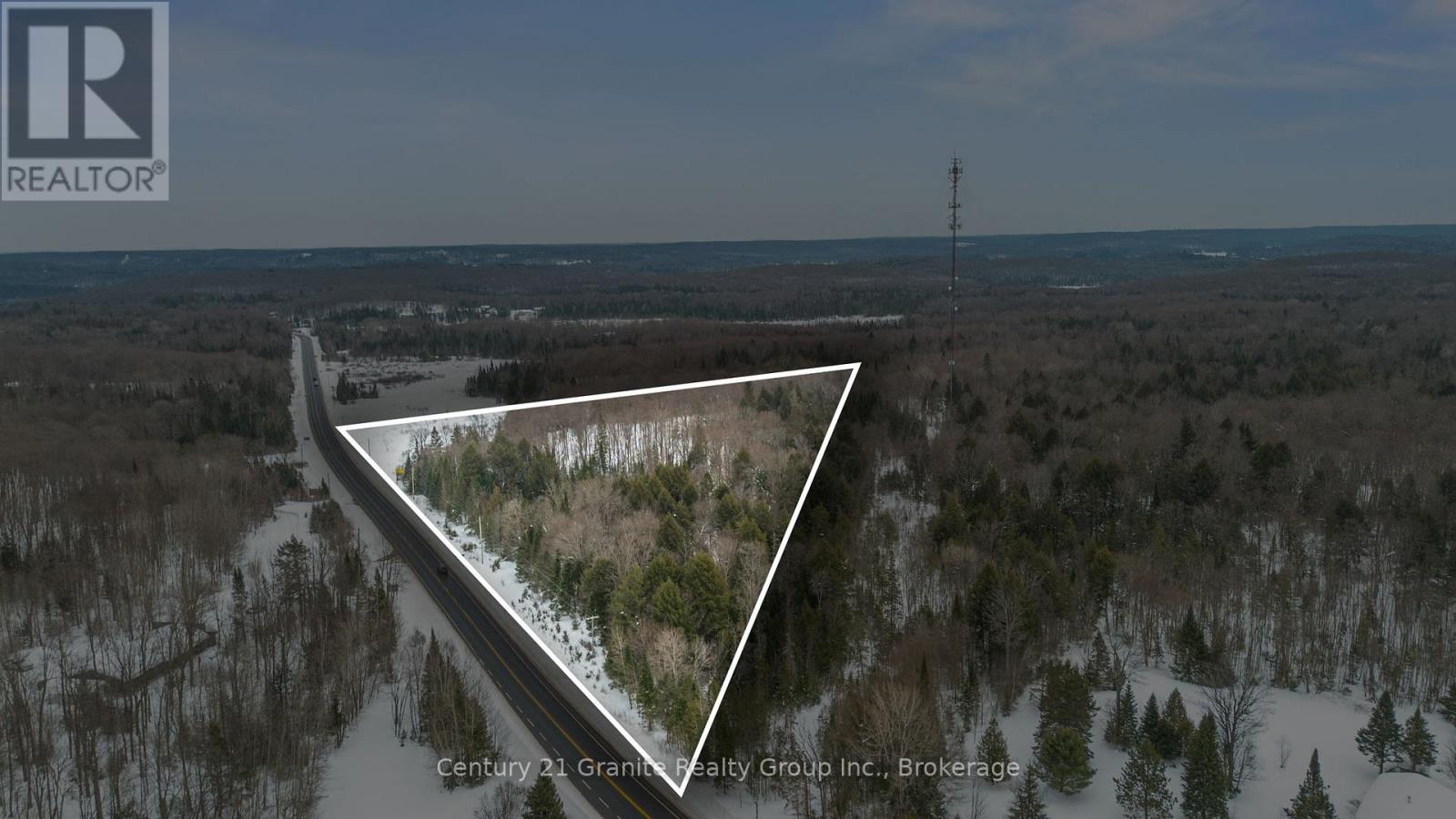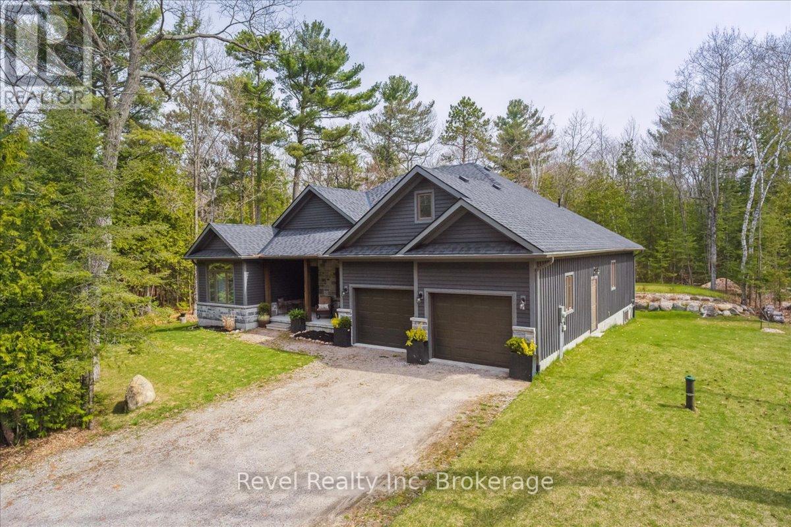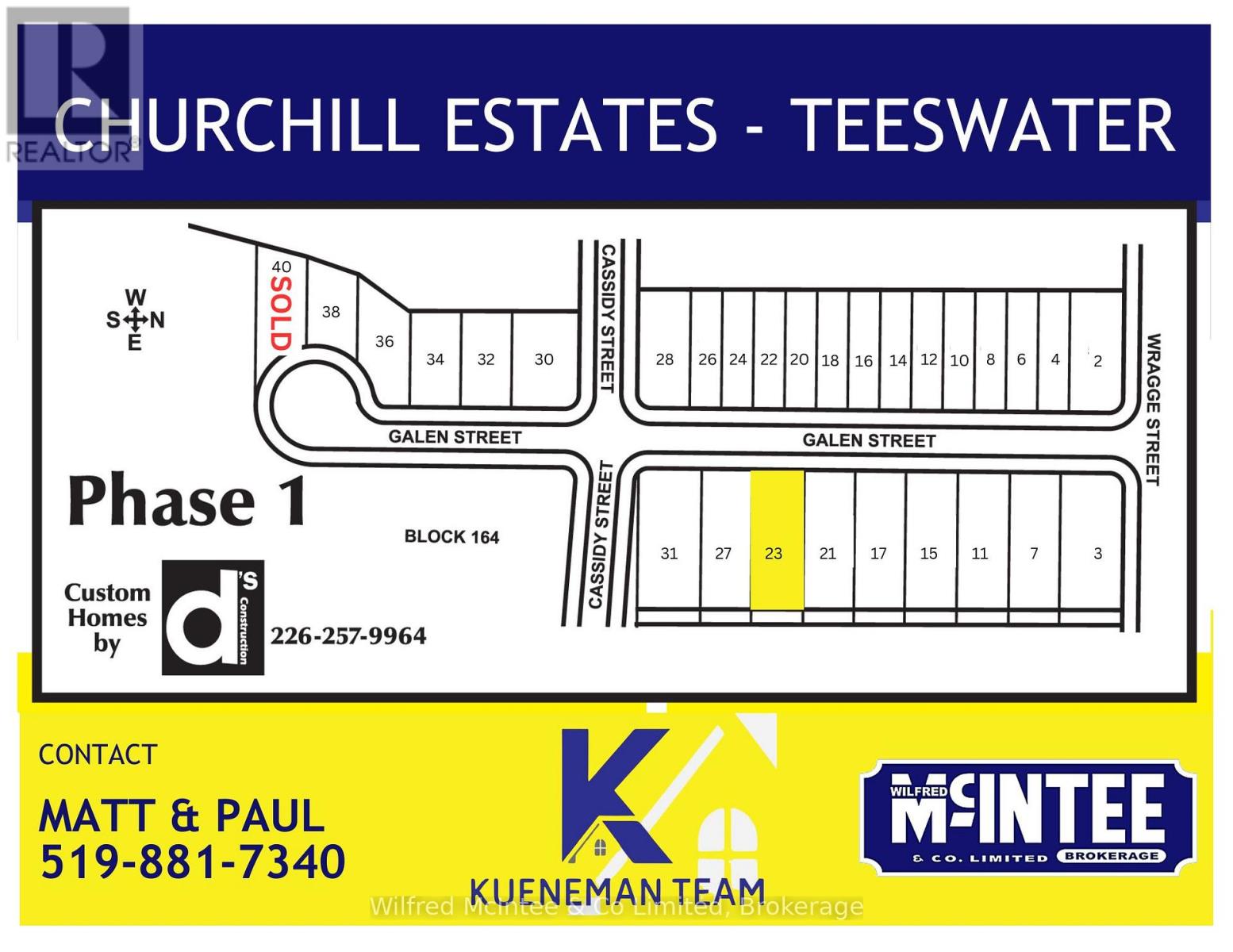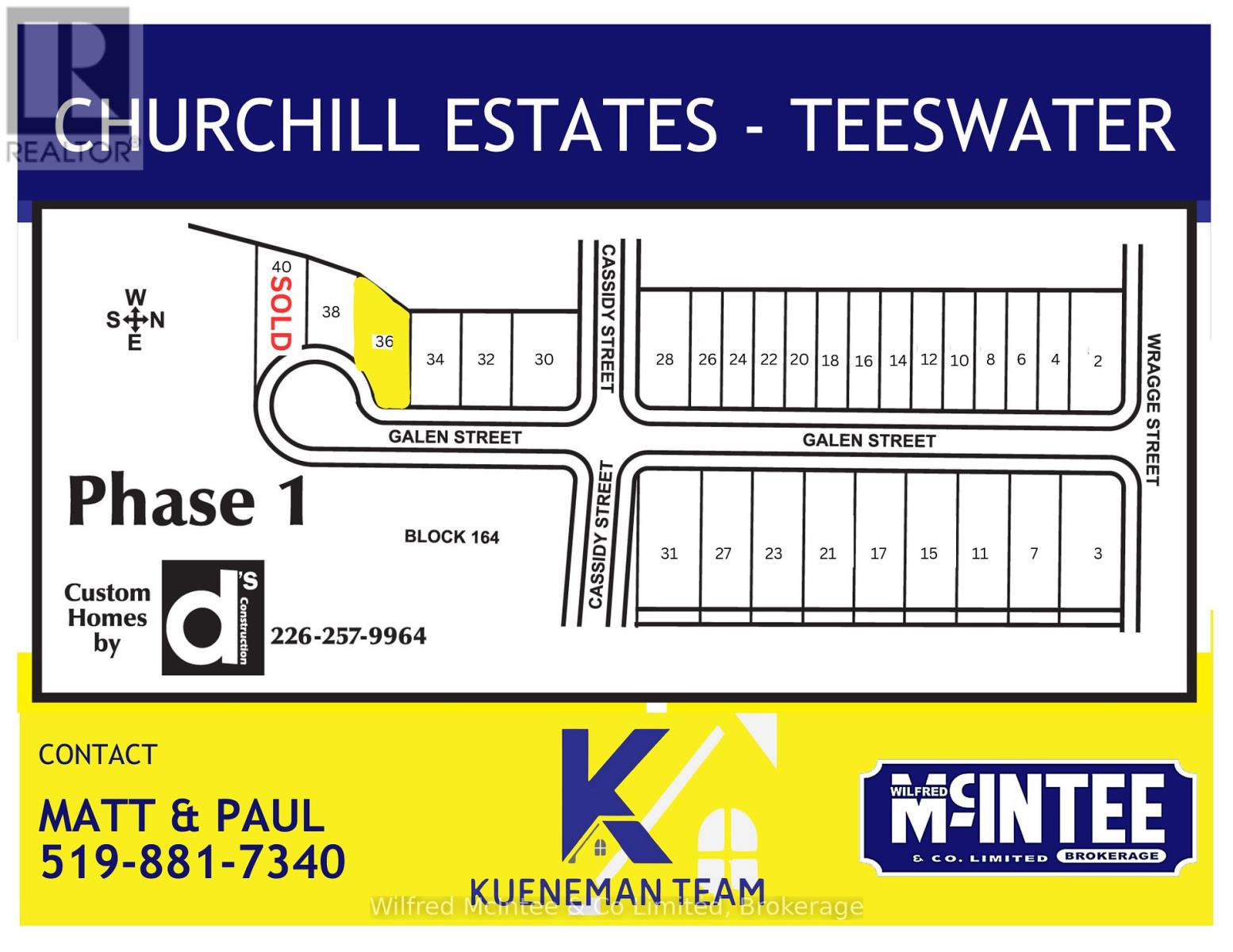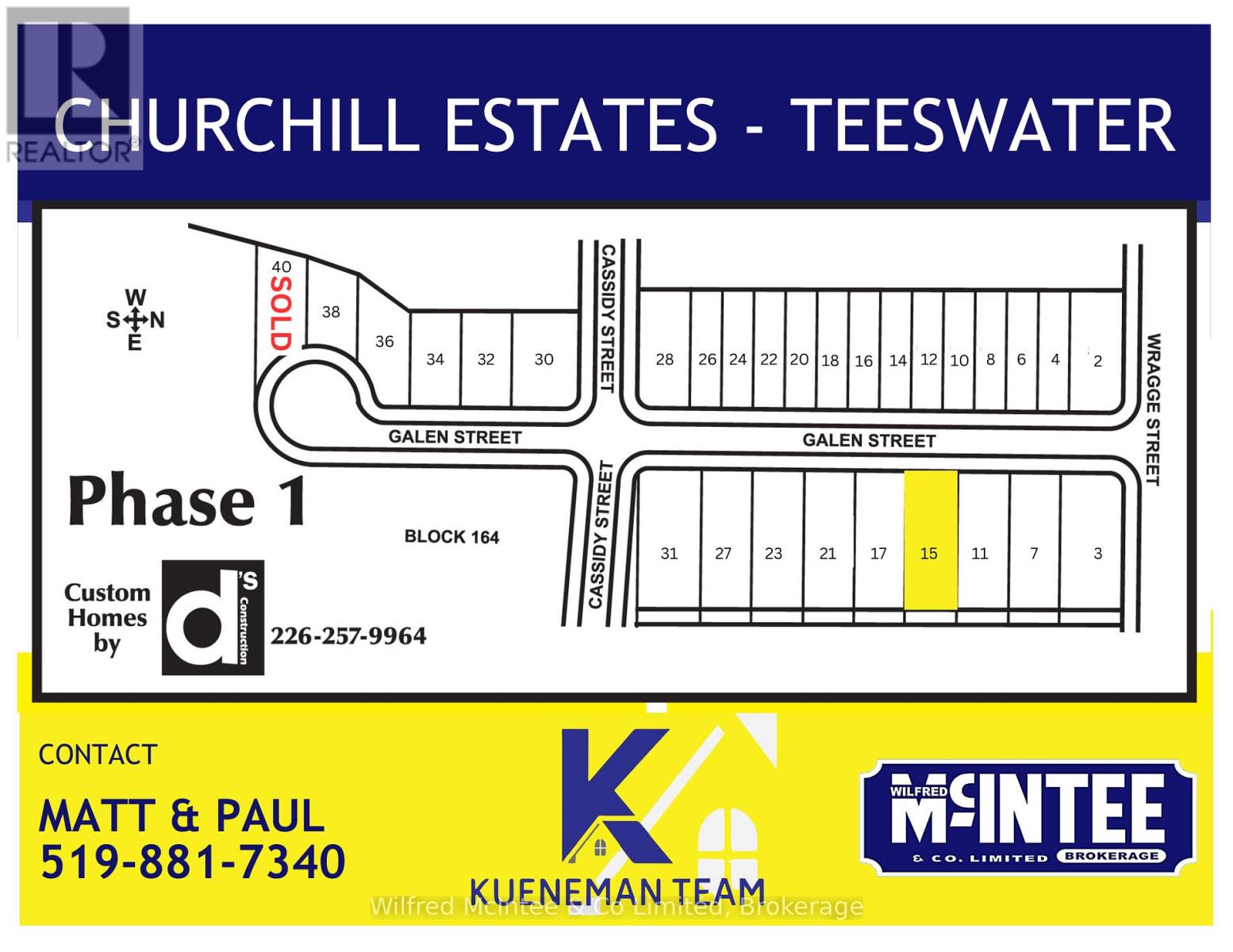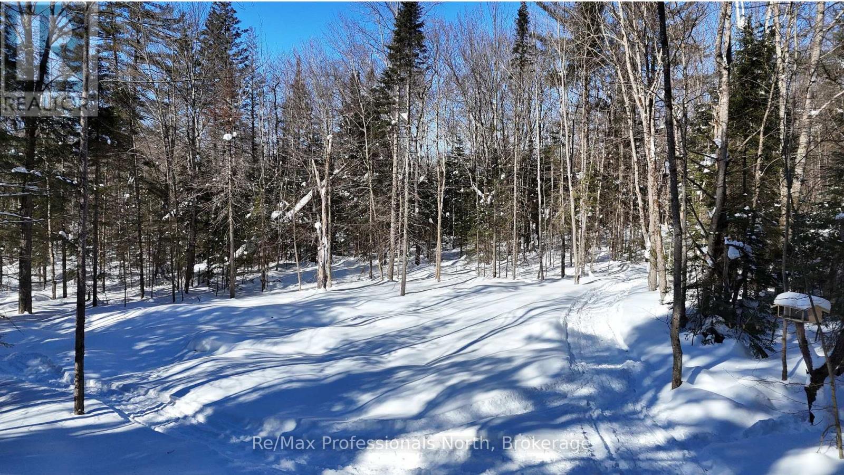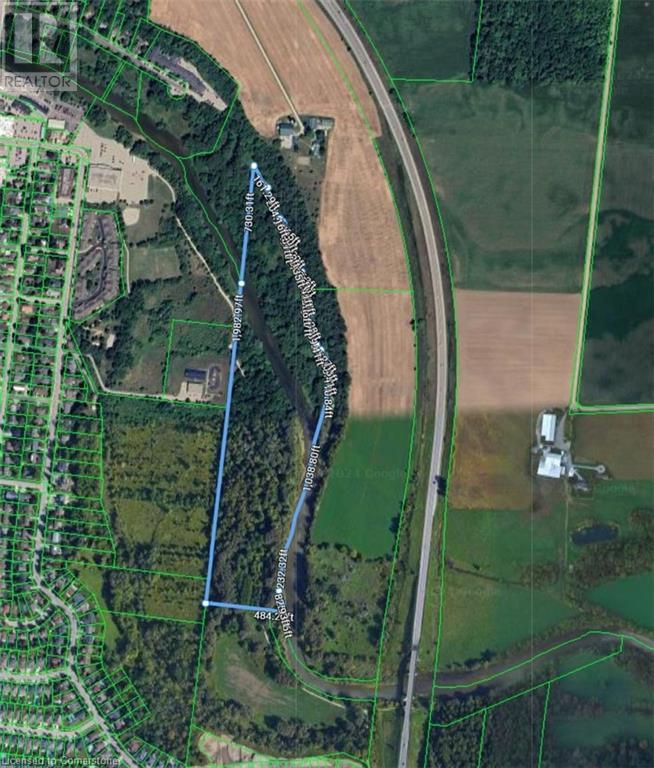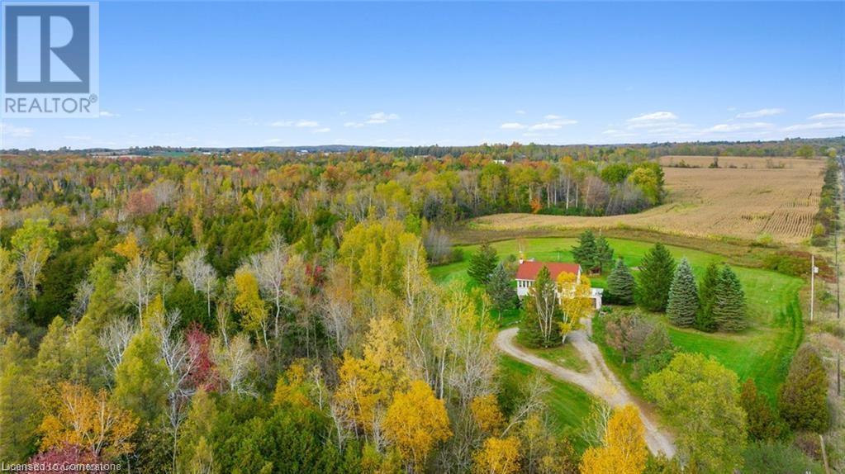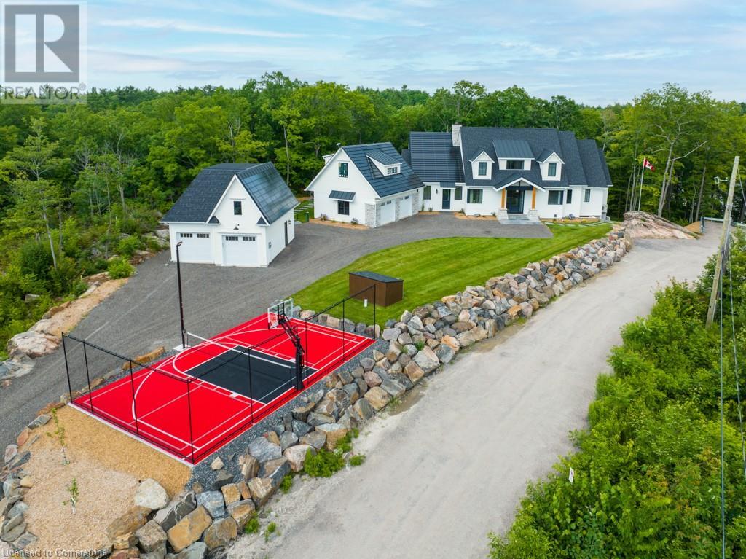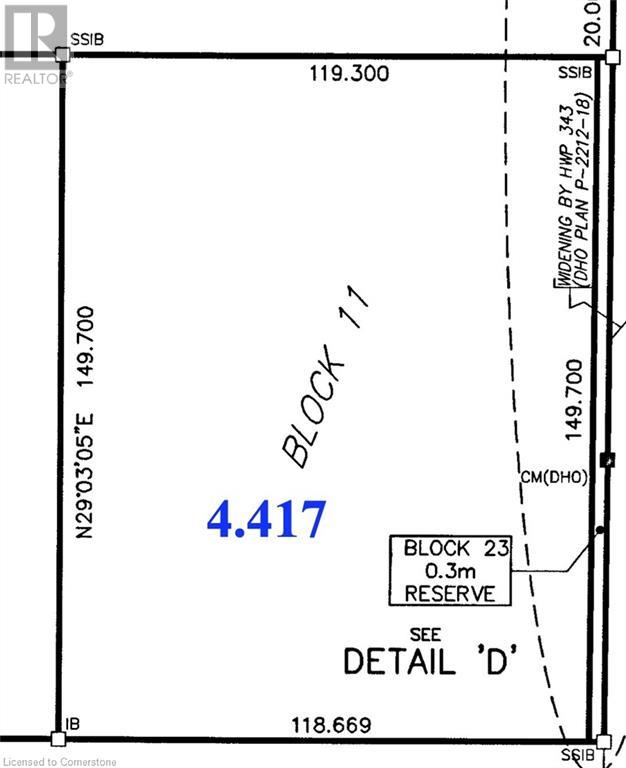557 Landgren Court Unit# A
Kitchener, Ontario
Welcome to one of the most sought after neighborhoods to live in the region. Just steps away from everything, shopping, major hwys and school this 3 bedroom and 2,5 bathroom upper unit is a must see. This large unit takes up the entire main and second floor. Sunken main level open concept , living , dining kitchen area, and also Valued ceilings in the Primary bedroom add a touch of character. The large kitchen has plenty of storage and walks out on to your 2nd floor deck which is very private due to the large mature trees in the back yard. Plenty of storage space in garage. Own in-suite laundry is in this unit. Book your showing today before it is gone! *pictures are taken before tenants moved in. (id:37788)
Royal LePage Wolle Realty
404 King Street W Unit# 610
Kitchener, Ontario
Top-floor living at its finest in Downtown Kitchener’s Innovation District! This 1-bedroom plus den, 1-bath penthouse at Kaufman Lofts is a rare find, offering soaring ceilings, polished concrete floors, and floor-to-ceiling windows that flood the space with natural light. Step inside and be captivated by the industrial-chic design, featuring exposed ductwork, custom built-ins, and a cozy electric fireplace. The open-concept layout features an upgraded kitchen with granite counters, a center island, stainless steel appliances, and a modern backsplash. The spacious living area flows onto a private 26-foot terrace with southwest views—perfect for morning coffee or sunset drinks. A versatile den makes an ideal home office or creative studio, while the bedroom offers a spacious walk-in closet. The four-piece bath is sleek and stylish, and in-suite laundry adds convenience. Parking and locker included! Enjoy rooftop patio and party room access in this highly sought-after building. Steps to Google, Communitech, The Tannery, LRT, restaurants, cafés, and Victoria Park. Book your private viewing today! (id:37788)
Keller Williams Innovation Realty
55 Duke Street W Unit# 423
Kitchener, Ontario
Discover contemporary urban living at its finest in this stunning condo located at 423-55 Duke St W, Kitchener. Situated in the heart of Kitchener's vibrant downtown core with 686 sq.ft of outdoor space, this residence offers not only convenience but also an unparalleled indoor/outdoor living experience. Upon entering, you are greeted by an open-concept layout enhanced by high ceilings with a smooth painted finish and engineered oak flooring. The living space is bathed in natural light, thanks to large windows that also provide picturesque views of the surrounding cityscape. The kitchen features upgraded appliances including agas stove and chimney style hood, complemented by stone countertops and an undermount sink. The kitchen island boasts convenient pots & pans drawers, ideal for culinary enthusiasts. Adjacent to the kitchen is a cozy dining area, perfect for intimate meals or entertaining guests. The unit includes desirable amenities such as a powder room for guests' convenience, as well as a main bath and ensuite bath with 12 x 24 floor tiles and modern fixtures. For added comfort, each suite is equipped with a heat pump for individually controlled heating and cooling, ensuring year-round comfort and efficiency. The energy-efficient all-off switch allows for effortless management of power consumption. The upper level is where you'll find spacious bedrooms with ample closet space. This condo offers not only a luxurious living space but also the unparalleled convenience of a BBQ line on the main floor balcony and being steps away from Kitchener's finest restaurants, shops, and entertainment venues. Don't miss out on the opportunity to own this exceptional property that combines style and functionality in the heart of Kitchener. Schedule your private tour today and experience urban living at its finest. (id:37788)
Corcoran Horizon Realty
276 Eiwo Court Unit# 205
Waterloo, Ontario
Great building and a fantastic Waterloo location close to Conestoga Parkway and the Universities. Large, clean, updated, open concept apartment with stainless steel appliances and stone countertops. Large bedrooms, balcony off living room, and large storage closet too. Well managed, clean and well maintained building with prime parking spot close to the entrance door, that's closest to the unit. Clean, bright and modern laundry facilities in the building (machines accept mobile payment). Close to Waterloo/St. Jacobs amenities including the Farmer's Market and located adjacent to Colonial Acres Plaza, (Shell gas station, Short Stop, physio, eye care, pharmacy, Indian food, Little Ceasars and more). Available April 1st. Budget approximately $90/month for hydro, water included. (id:37788)
RE/MAX Real Estate Centre Inc.
60 Frederick Street Unit# 2910
Kitchener, Ontario
At 39 stories high, we’re showing you Kitchener from a whole new angle! Suite 2910 at DTK offers the ultimate urban lifestyle in the city’s tallest tower. This 29th-floor suite boasts breathtaking panoramic views & unmatched convenience. Check out our TOP 5 reasons why you'll love this home! #5 CARPET-FREE SUITE - Step inside the sleek, modern 1 bedroom + den suite. Bright, airy & carpet-free, it features high ceilings, chic flooring, & large windows that fill the space with natural light. The cozy living room is the perfect spot to unwind, and it leads directly to the terrace with a bug screen - ideal for enjoying your morning coffee or an evening drink while taking in stunning city views. Equipped with smart home features, the home is designed for comfort & convenience! In addition, residents will enjoy the 1Valet Smart Building App, which offers a seamless experience with a full-time concierge available 7 days a week. The app acts as an intercom, message board, & marketplace, linking with all your smart devices for added convenience. There's also a combo powder/laundry room with large-format tile flooring, a rare find in a one-bedroom suite! #4 FULLY-EQUIPPED KITCHEN— The fully equipped kitchen includes stainless steel appliances, two-toned cabinetry, under-cabinet lighting, & quartz countertops. #3 BEDROOM & ENSUITE—Relax in the spacious bedroom with fantastic views & a 3-piece ensuite with large-format tile flooring & a stand-up shower. #2 BUILDING AMENITIES - Step outside the suite & explore a range of high-end amenities, 4 high speed elevators, including a fitness centre, yoga studio, party room, & a beautifully landscaped rooftop terrace where you can soak it all in. #1 CENTRAL LOCATION - Steps away from the innovation district, Victoria Park, the LRT, Duke St. public parking garage just 200m from the building &Conestoga College. You’re perfectly positioned for work & play, groceries, pubs, the Kitchener Market are all just minutes from your door. (id:37788)
RE/MAX Twin City Realty Inc.
246 Queen Street E
Cambridge, Ontario
WOW!! WHAT A VIEW!! This outstanding custom built home built in 2012 sits proudly with panoramic views of the speed river and Ellacott lookout. The home features an open concept main floor with 9 foot ceilings, hardwood flooring and a beautiful kitchen with a large centre island all with granite countertops and stainless steel appliances. The upstairs does not dissapoint featuring 4 bedrooms with the primary suite featuring a large ensuite bathroom and sliding glass doors to a large covered deck to enjoy all 4 season views. Quality features such as the European style windows and doors are sure to impress. Double attached garage complete with a tesla charger and a concrete double driveway. An exceptional opportunity to own a great property close to great schools, shopping and 401 access. (id:37788)
RE/MAX Twin City Realty Inc. Brokerage-2
428 Barrie Place Unit# 2
Waterloo, Ontario
1 bedroom unit 2 is available 01 May for 1649 for second level unit with balcony. One parking is available at 50 dollars per month. All utilities heat, hydro water sewage, are Inclusive in rent. It will be 1 year lease and location of building is excellent and is close to all facilities. (id:37788)
Solid State Realty Inc.
12 Brant Avenue Unit# 11
Guelph, Ontario
Large 2 Bedroom Unit is available immediately on second floor with balcony. All utilities are Inclusive. It will be 1 year lease and location of building is excellent and is close to all facilities. Unit 7 at 12 Brant Avenue is priced at 2099 and parking is available for only 50 per month per spot. (id:37788)
Solid State Realty Inc.
385073 4th Concession A
Grey Highlands, Ontario
Welcome to a 99.6-acre luxury farm estate where refined living meets genuine country charm. Step outside to discover nearly 60 acres of productive farmland, perfect for cultivating your own agricultural ventures. The grounds feature a serene 5-acre natural pond, a meandering creek that flows into a 1/3-acre fishing pond, and a charming 20-acre hardwood bush area that enhances the estate's natural beauty. Complementing these outdoor treasures is a well-maintained bank barn and a detached garage for additional storage. At the heart of this property stands a masterfully crafted post and beam home by Yankee Barn Homes, blending sophisticated design with rustic appeal. Inside, an expansive two-storey kitchen and dining area complete with a Rumford wood-burning fireplace and design cues inspired by Ina Garten offers a warm, inviting atmosphere, while a range of flexible living spaces accommodate both modern comforts and multi-generational needs. This estate isn't just a home, it's a complete farm retreat that seamlessly combines luxury finishes with the practicality of rural living, offering an unparalleled setting for entertaining, farming, or simply enjoying the tranquility of country life. (id:37788)
RE/MAX Summit Group Realty Brokerage
84 32nd Street N
Wasaga Beach, Ontario
North of Mosley Street; a perfect location for anyone looking to stroll to the beach, have sand in their toes and hear the waves.Who needs the hassle of airports and flights when you can have your own cottage 90 minutes drive north of Toronto or maybe its time to move to the beach full time.There are some fabulous cottages all along the lake in Wasaga Beach, where you can walk to the beach but need to drive to amenities. "Location, location, location" as they say is paramount and 84 32nd St N is also walking distance to the Riverbed Plaza with Tims , restaurants, stores and McDonalds. And of course British Fish and Chips.. Even better the cottage is fully winterized and has been a full time home for many years. All the boxes are ticked for cottage living whether 12 months a year or as a weekend retreat. 3 bedrooms, a full bathroom, laundry, ample parking and outdoor living space; the 60 x 175 lot ensures all the outdoor room you need to relax or entertain when not at the beach.The open plan living, dining, kitchen area with cathedral ceiling is both unique and welcoming. The ideal way to enter you new home. And seeing the lake at the end of the road is an ideal way to leave. Don't forget Collingwood with all it's amenities and Ontarios largest ski resort, The Village at Blue Mountain, are 20 to 30 minutes drive away. (id:37788)
RE/MAX By The Bay Brokerage
764 East Bear Lake Road
Mcmurrich/monteith (Bear Lake), Ontario
Great rental potential! A captivating 3 bedroom bungalow cottage on Bear Lake, Sprucedale in the Parry Sound District. Located directly off a year-round municipal maintained road with little traffic. 307 feet of amazing waterfront on 1.3 acres of privacy abutting Crown land with plenty of land to explore directly from this property for a long leisurely walk or hike. Excellent fishing, boating, and swimming right from your dock. Waters edge is just steps away from the cottage. For the avid fisherman, northern pike, walleye, bass, sunfish and perch. A west exposure with a picture sunset filled sky. Enjoy the consistent breeze off the lake and sun all day. New roof shingles in 2024. Open concept, new wood stove in 2021, outdoor shower, pine ceilings. Spend your summer days listening to soothing sounds of mother nature while gazing out to the glistening waters from your deck. Gentle entry for swimming and launching a boat. Sand entry and smooth Canadian Shield shoreline. Plenty of wildlife with deer, moose, beaver, and the sounds of loons calling. Enjoy all your boating activities or a nice quiet paddle board. This lake will fulfill your families waterfront needs. All furniture included making this turnkey cottage ready to enjoy before the summer begins. Visit Sprucedale for amenities and full grocery stores just a half hour away. Boat launch nearby. Look no further for your cottage country dream.A 3 season built cottage w/ an outdoor shower.Click on the media arrow for video, floor plans and 3-D imaging. (id:37788)
RE/MAX Parry Sound Muskoka Realty Ltd
0 Highway 118
Faraday, Ontario
Escape to Tranquility: 10+ Acres of Haliburton Paradise. Envision your ideal homestead with the tranquility of nature as your backdrop. This expansive property offers more than just land; it provides a unique lifestyle opportunity. Imagine cultivating your own vegetable garden, raising chickens, or establishing a haven for horses. The mixed zoning allows for diverse possibilities, from a home-based business to a small farm operation. Abundant wildlife, including deer, moose, and turkeys, enhances the serene environment, fostering a profound connection with nature. Conveniently located just 5 km from Haliburton Village, this property offers easy access to Sir Sam's Skiing, multiple golf courses, snowmobiling and cross-country skiing trails, as well as quality schools and essential amenities. The mixed zoning also presents unique commercial potential, providing the opportunity to blend personal passions with professional endeavors. With utilities readily available and year-round accessibility, this exceptional rural retreat is prepared for your vision. Embrace the peaceful, back-to-nature lifestyle you have always desired. Schedule your private viewing today to explore the endless possibilities this property has to offer. (id:37788)
Century 21 Granite Realty Group Inc.
59 Trout Lane
Tiny, Ontario
Your year-round paradise awaits! Imagine owning the perfect home in a tranquil setting, just a short stroll from the crystal-clear beaches of Georgian Bay and steps from scenic hiking and biking trails. Enjoy the best of both worlds, peaceful surroundings with modern conveniences, including high-speed internet, charming delis, and restaurants nearby. Plus, all major retailers, theaters, museums, and historic landmarks are only a 20-minute drive away. This nearly new, modern ranch bungalow is packed with upgrades! Offering over 2,000 sq. ft. on the main level, it features 3 spacious bedrooms, 2 full bathrooms, and a bright, full-height basement, ready for your finishing touches, complete with a rough-in for a third bathroom. Efficient in-floor radiant heating on both levels and a cozy gas fireplace in the great room ensure warmth in winter, while an in-ceiling air conditioning unit and surrounding mature trees keep you cool in summer. Step outside to a beautifully landscaped property with an irrigation system for lush lawns and gardens. Backing onto a vacant wooded acreage, this home provides extra privacy perfect for bonfires or relaxing on the covered deck. Hosting family and friends is effortless in the open-concept kitchen with a spacious island, granite countertops, and high-end appliances. The double-car garage offers direct home access, leading to a convenient main-level laundry area. If this sounds like your dream home, don't wait make it yours before someone else does! (id:37788)
Revel Realty Inc
A - 771 Erie Street
Stratford, Ontario
3064 square feet of attractive office space available for Lease fall of 2025. Six private offices, a board or meeting room, lounge, two washrooms and spacious reception area along with good natural light on one level. Located in a business park with open surface parking, on a bus route and professionally managed. Neighbouring tenants include various government services, healthcare, finance and small business as well as Tim Horton's, McDonald's Boston Pizza, Midas and Harvey's. (id:37788)
Sutton Group - First Choice Realty Ltd.
A14 - 280 River Road E
Wasaga Beach, Ontario
Renovated bachelor apartment with kitchenette featuring a 2 burner cooktop and fridge. Long term rent in a prime location in Wasaga Beach on the river. This Rental is Inclusive of Heat, Hydro and Water. Secure building with 24/7 Security Cameras and one parking space. Responsible and timely property management, Access to laundry facilities on site. Easy access to public transportation, grocery stores, restaurants, and entertainment options. Clean Beachfront with plenty of Outdoor Space to enjoy The Sunsets or Fishing. Call today to book your viewing. Available for immediate occupancy. (id:37788)
RE/MAX By The Bay Brokerage
23 Galen Street
South Bruce, Ontario
Welcome to Churchill Estates, Teeswater's newest subdivision! Were offering large serviced building lots ready for construction starting Spring 2025. You can purchase your lot and choose your own builder (some restrictions apply), or take the hassle out of the process by building with D's Construction! With D's, you can combine your lot price and build price into one simple package. D's offers custom quality built homes that come complete with a concrete driveway and a landscaping package. Take advantage of a low down payment and start your dream home this spring! Teeswater is a charming community located in Bruce County, just 25 minutes from Lake Huron and 35 minutes to Bruce Power. Call today for more details. (id:37788)
Wilfred Mcintee & Co Limited
36 Galen Street
South Bruce, Ontario
Welcome to Churchill Estates, Teeswater's newest subdivision! Were offering large serviced building lots ready for construction starting Spring 2025. You can purchase your lot and choose your own builder (some restrictions apply), or take the hassle out of the process by building with D's Construction! With D's, you can combine your lot price and build price into one simple package. D's offers custom quality built homes that come complete with a concrete driveway and a landscaping package. Take advantage of a low down payment and start your dream home this spring! Teeswater is a charming community located in Bruce County, just 25 minutes from Lake Huron and 35 minutes to Bruce Power. Call today for more details. (id:37788)
Wilfred Mcintee & Co Limited
15 Galen Street
South Bruce, Ontario
Welcome to Churchill Estates, Teeswater's newest subdivision! Were offering large serviced building lots ready for construction starting Spring 2025. You can purchase your lot and choose your own builder (some restrictions apply), or take the hassle out of the process by building with D's Construction! With D's, you can combine your lot price and build price into one simple package. D's offers custom quality built homes that come complete with a concrete driveway and a landscaping package. Take advantage of a low down payment and start your dream home this spring! Teeswater is a charming community located in Bruce County, just 25 minutes from Lake Huron and 35 minutes to Bruce Power. Call today for more details. (id:37788)
Wilfred Mcintee & Co Limited
1066 Uffington Road
Bracebridge (Draper), Ontario
Don't miss out on the chance to acquire the last of three 4+ acre building lots within minutes of all of Bracebridge's amenities. With quick and easy access off the highway this beautifully treed lot provides ample room to design and build your dream home. Plans are in place for a stunning 2500-3000 sq ft bungalow or if you prefer, a two story, a 1600 sq. ft. home could be yours, both professionally designed by Brown Contracting Muskoka Design. In addition to these building plans, the lot has the potential for a 800 sq. ft. secondary dwelling whether it be a in-law suite or a garden suite. This high and dry building site has been partially cleared and awaits the construction of your dream home. Building site and driveway have been established maximizing on privacy. Imagine having your own acreage to enjoy year round campfires, gazing at the stars or snowshoeing the trails on a moonlit night. This property is within minutes of some of Muskoka's most popular lakes and boat launches. This rural country property is an opportunity to build a life for you and your family have dreamed of. (id:37788)
RE/MAX Professionals North
00 Martin Grove Road
St. Jacobs, Ontario
26 acres of scenic woodlot in the Conestogo Valley of St. Jacobs (id:37788)
RE/MAX Solid Gold Realty (Ii) Ltd.
7530 Macpherson's Lane
Puslinch, Ontario
Experience the best of rural living with this newly listed 33.69-acre oasis in Flamborough East. Only 6 mins to the 401. This completely above-grade, two-storey home offers over 2,200 square feet of versatile living space and two kitchens—ideal for multigenerational living. A picturesque waterway, Bronte Creek, gracefully winds through the property, flowing beside Maddaugh Springs—a naturally occurring fresh water spring that flows into the river and can provide up to 50,000 litres of fresh water per day without a permit. Main floor features an open-concept eat-in kitchen that flows effortlessly onto a private patio. The flexible living room (currently used as an exercise space) complements an impressive primary bedroom that boasts dual closets, direct patio access, and a stylish four-piece ensuite. Also on this level are an additional bedroom with a double closet, a bright, private office flooded with natural light, and a conveniently located laundry room. The lower level is equally inviting, showcasing a spacious sunken family room complete with a wood-burning fireplace, a second full kitchen, two additional bedrooms, and another four-piece bathroom—all accessible through a separate entrance. This rare property combines stunning views, natural beauty, and versatile living—don’t miss your chance to make it yours. Schedule your private showing today! (id:37788)
The Agency
3524 Isla Way
Port Severn, Ontario
An architectural masterpiece on Gloucester Pool, this stunning waterfront retreat is a seamless blend of modern luxury & natural beauty. Designed by award-winning David Small Designs & crafted by Profile Custom Homes, this year-round sanctuary offers ultimate privacy, impeccable craftsmanship & breathtaking views. Step into the dramatic 2-story foyer, where soaring ceilings & open-concept design set the stage for effortless entertaining. The expansive living space flows seamlessly to a spacious deck featuring an outdoor kitchen & BBQ, perfect for hosting under the stars. A true showstopper, the Muskoka Room boasts a grand stone wood-burning fireplace & beverage station, creating the ultimate space for relaxation. The main level is anchored by a serene primary suite with spa-like 5-pc ensuite & generous walk-in closet. A stylish home office/library, dreamy laundry room & mudroom with built-in pet wash station & thoughtfully designed spaces add to the home’s exceptional functionality. Upstairs, four additional bedrooms & two baths—offer comfort & privacy, while a versatile loft provides extra space for work or play. The lower level is designed for entertainment & rejuvenation, featuring a spacious rec & games area with bar, two additional bedrooms, a full bath, private gym & ample storage. Walk out to a flagstone patio with serene water views, making every moment feel like a getaway. This property is equipped with state-of-the-art mechanicals, net-zero certification with solar & stunning granite pathways leading to a custom-designed sports court. A detached workshop with additional vehicle storage completes this extraordinary offering. Located on the Trent Severn Waterway—just one lock from Georgian Bay—this rare find provides convenient access to golf courses, skiing, shopping, and restaurants. With easy access to Highway 400 and just 1.5 hours from the GTA, this waterfront dream home is an unparalleled opportunity to own a piece of paradise. (id:37788)
The Agency
354 Erie Street
Port Stanley, Ontario
Absolutely Breathtaking Lake Erie Views from most every room! Including a second level patio with panoramic views & incredible sunsets. This home has been extensively renovated including new kitchen, bathrooms, heating & A/c systems, Plumbing, electrical, windows, doors, metal roof, decks & 2nd level patio! don't wait, an opportunity like this doesn't come by often, 4 bedrooms, 3 full baths! Note the second rear parcel included for parking & boardwalk access to this property. Note: property can be available fully furnished as well. (id:37788)
Howie Schmidt Realty Inc.
Block 11 Oakrun Avenue
Milverton, Ontario
This Industrial and Commercial Subdivision offers a variety of uses for Agricultural and Agricultural related businesses. Located on the South edge of Milverton, a variety of lots are ready to go. This lot is 4.417 acres with 391.40 feet frontage on Oakrun Avenue. Invest in Perth East. Milverton has lots to offer those interested in starting or growing your business, and raising your family. A skilled workforce, Lands designated for Industrial/Commercial development, very reasonable tax rates, lower development charges, close proximity to major centres and transportation routes. Other features include Natural Gas, 3 phase 600 volt Hydro, High Speed Internet, Municipal Water and Sewer, Hydrant Fire Protection. (id:37788)
Peak Realty Ltd.
Peak Realty Ltd


