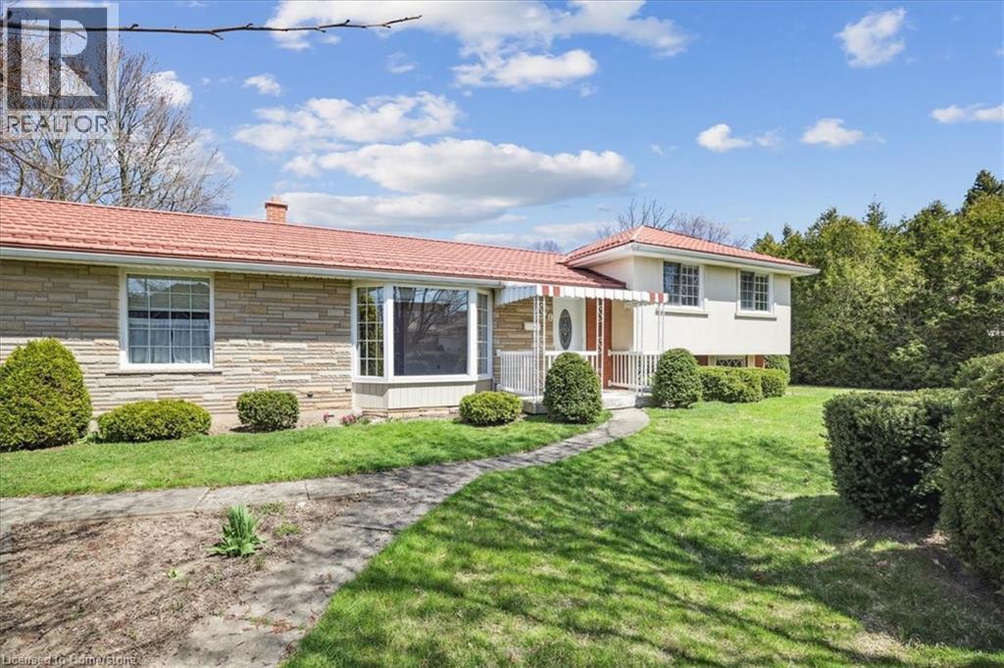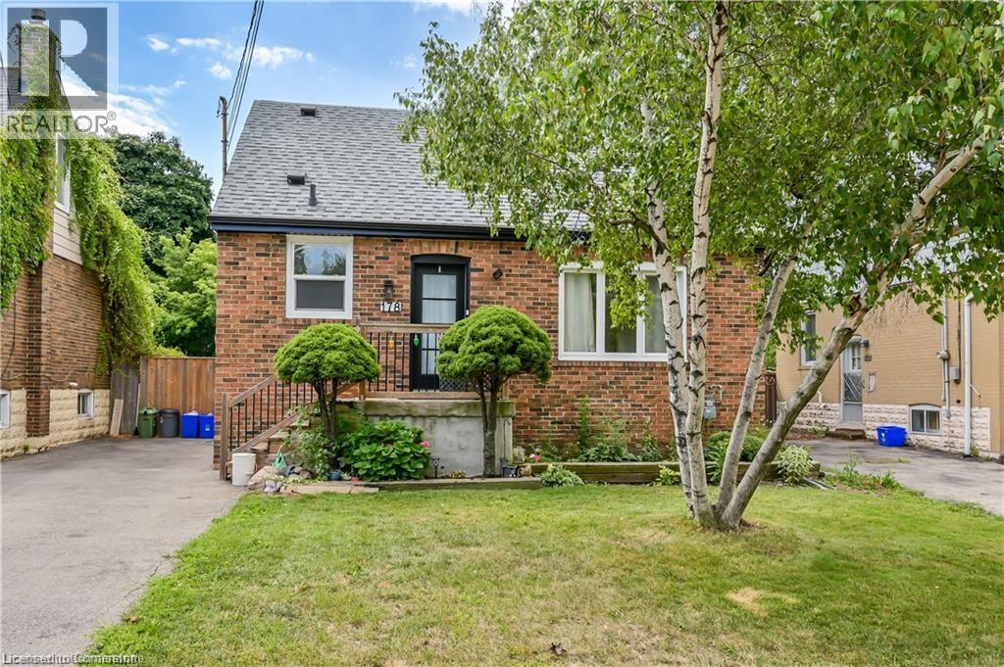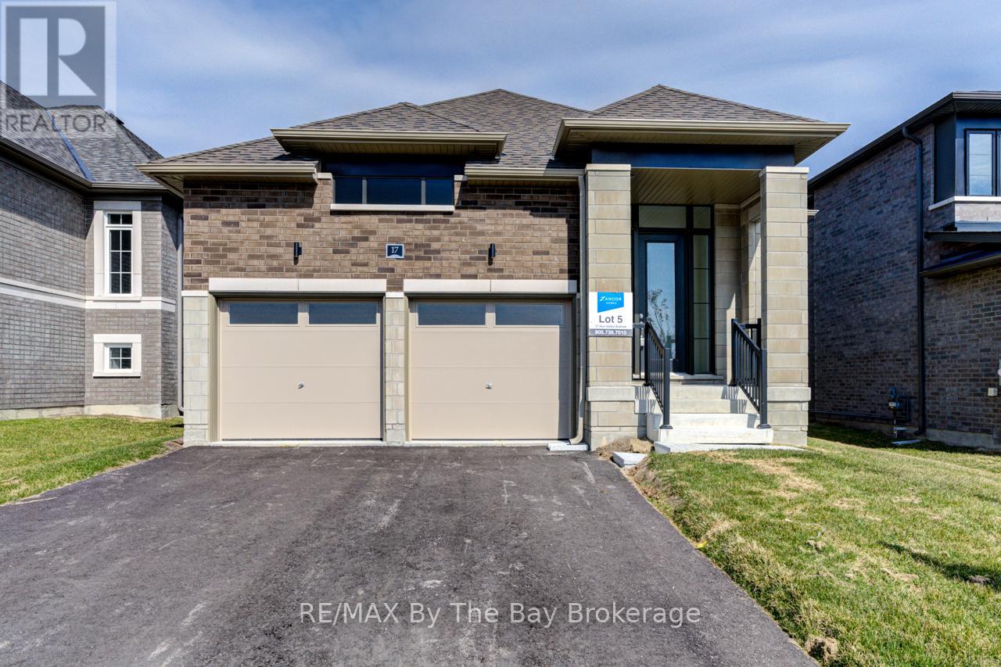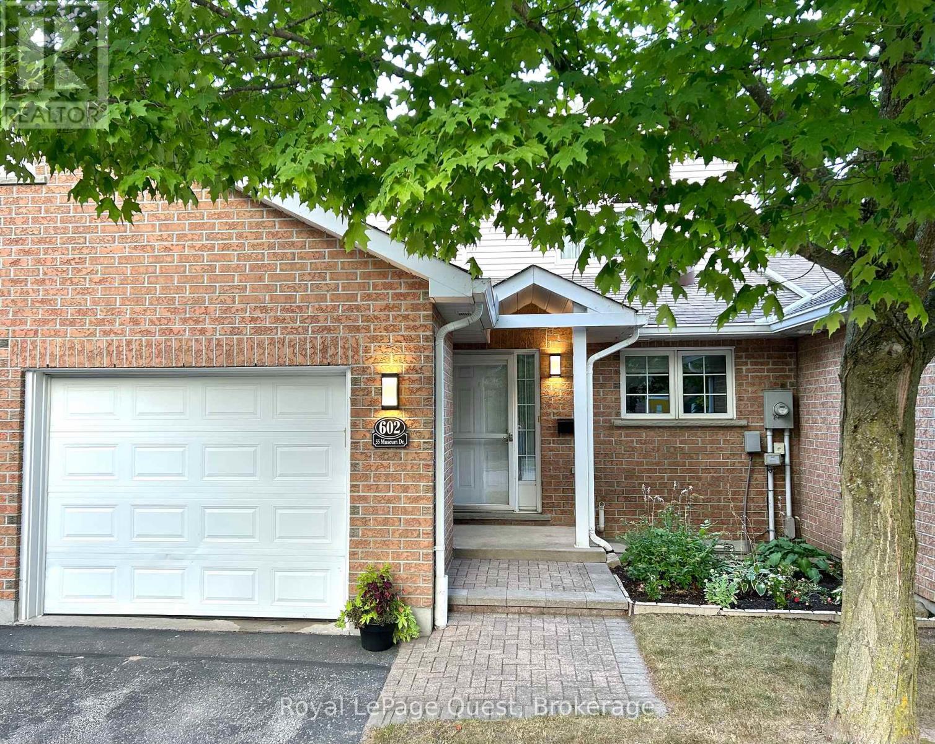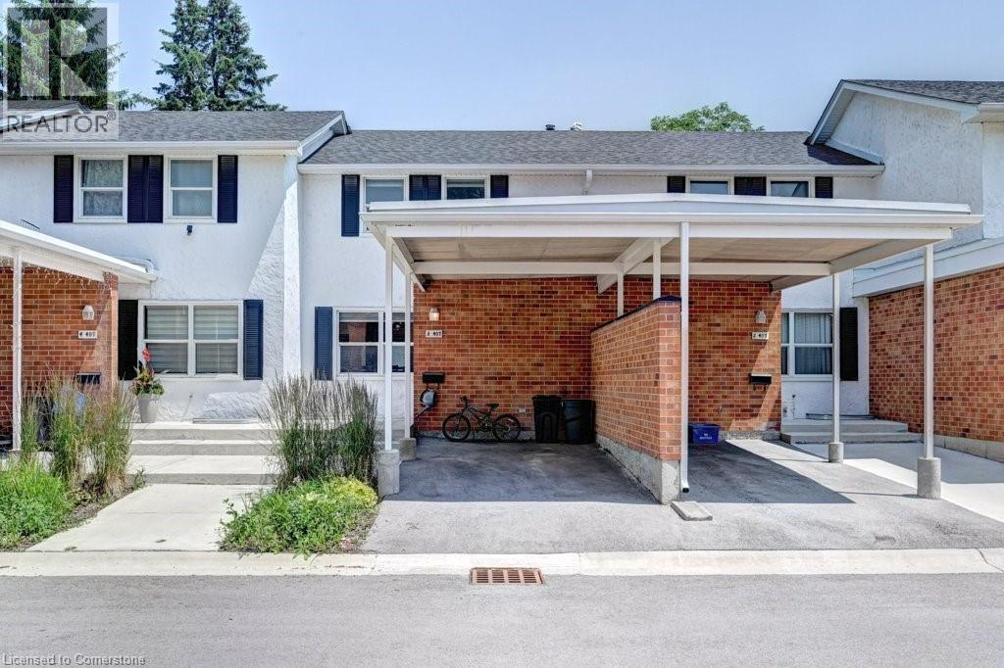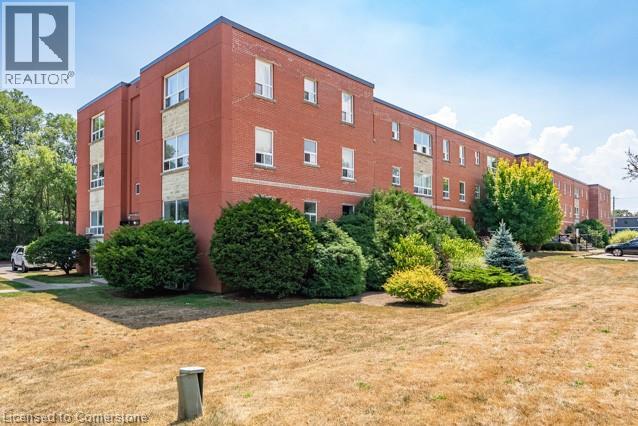1 Westview Crescent
Waterdown, Ontario
Endless potential in Waterdown! Situated on a 159' x152' corner lot, this spacious 4-level side split features 3 bedrooms, 3 bathrooms, and a flexible layout ideal for family living. The bright eat-in kitchen with corian counters and large island opens to a picturesque park-like backyard, while the inviting living and dining areas are bathed in natural light from a large bay window. Additional features include a main floor office or potential 4th bedroom, a cozy family room with a walkout to the backyard, and a double-car garage with a workshop area. The generous sized lot offers a rare opportunity for a lot severance or those looking to build their dream retreat. Minutes to downtown Waterdown, shops, schools, parks, and highway access. Whether you're looking to move-in, renovate, rebuild, or invest —this property is full of opportunity (id:37788)
Royal LePage Burloak Real Estate Services
35 Niagara Street
Hamilton, Ontario
Welcome to 35 Niagara Street, a fantastic lease opportunity in a prime Hamilton location. Situated just minutes from downtown, this home offers the perfect combination of convenience and comfort, with easy access to local shops, restaurants, public transit, and all the vibrant amenities the city has to offer. Whether you’re commuting for work or looking to explore Hamilton’s lively downtown scene, this location makes it effortless. Inside, the home has been freshly updated with new flooring in the kitchen and a fresh coat of paint throughout, creating a bright and inviting atmosphere. The main floor offers a versatile space that can be used as an additional bedroom or a home office, providing flexibility to suit your needs. Upstairs, you’ll find two well-sized bedrooms, each offering a cozy retreat with plenty of natural light. The finished basement provides even more living space, perfect for a recreation room, extra storage, or a home gym. Step outside and discover the highlight of this property—a huge fenced-in backyard, ideal for enjoying the outdoors, entertaining guests, or simply relaxing in your own private space. With its great location, fresh updates, and functional layout, 35 Niagara Street is the perfect place to call home. Don’t miss your chance to lease this charming property in the heart of Hamilton. (id:37788)
Exp Realty
178 East 14th Street Unit# Main Level
Hamilton, Ontario
Three bedroom main level apartment available for immediate occupancy. Great location. Walking distance to schools and all amenities. Ready to move in. (id:37788)
RE/MAX Escarpment Realty Inc.
65 Kenilworth Avenue S Unit# Main
Hamilton, Ontario
Beautifully updated main floor unit in a well-established Hamilton neighbourhood! Featuring 2 spacious bedrooms, 1 full bathroom, and a private entrance, this unit features comfort and style. Enjoy a bright, open living space, access to a private backyard, and the convenience of 2 parking spots. Located close to schools, parks, transit, and all essential amenities—ideal for comfortable everyday living! (id:37788)
RE/MAX Escarpment Realty Inc.
2159 Belgrave Court
Burlington, Ontario
2159 Belgrave Court, Burlington — A Turnkey Masterpiece in Upper Tyandaga. This is the one you've been waiting for! Nestled on a quiet court in one of Burlington’s most prestigious neighborhoods, 2159 Belgrave Court is a completely renovated 2-storey family home that exudes luxury, comfort, and quality craftsmanship from top to bottom. Featuring 5 spacious bedrooms and 4 beautifully appointed bathrooms, this home has undergone a full transformation with no expense spared and the finest finishes throughout. The main level is bright, airy, and welcoming, showcasing light hardwood flooring, a custom staircase, and elegant design details at every turn. Enjoy a seamless flow from the formal dining room to the cozy family room, and into the show-stopping chef’s kitchen—a true centerpiece complete with a massive waterfall island, built-in oven, stainless steel appliances, pot filler, and custom cabinetry. Upstairs, the primary suite is a true retreat with a stunning 5-piece ensuite and a large walk-in closet. Three additional generously sized bedrooms and a beautifully renovated 5-piece main bathroom complete the upper level. The fully finished lower level offers incredible versatility and space, including an additional bedroom, a full 3-piece bathroom, and ample room for entertaining, relaxing, or creating your dream home gym or office. Set on a beautifully landscaped lot in sought-after Upper Tyandaga, this home is truly move-in ready. From the impeccable interior to the prime location, there’s no doubt: this is a rare find. Come see it for yourself — you won’t be disappointed. (id:37788)
RE/MAX Escarpment Realty Inc.
88 Doyle Drive
Guelph (Clairfields/hanlon Business Park), Ontario
Welcome to 88 Doyle Drive, a charming two-storey detached home nestled in Guelphs sought-after Clairfields neighbourhood. This lovingly maintained property offers the perfect combination of comfort, functionality, and location - ideal for families, professionals, or first-time buyers. The main floor features a bright, open-concept living and dining area with beautiful wood plank flooring throughout. The recently updated kitchen is filled with natural light and offers ample storage, direct access to the deck for BBQs, and is perfectly designed for entertaining. Upstairs, you'll find two generously sized bedrooms, a full 4-piece bathroom, and a spacious primary suite complete with his-and-hers closets. The fully finished walk-out basement adds incredible versatility, featuring a full bathroom, a dedicated office space, storage, and a cozy family room - ideal for work-from-home setups, movie nights, or guest accommodations. What truly sets this home apart is the serene backyard setting: backing directly onto green space with no fencing, it offers an uninterrupted view and a sense of privacy thats hard to find in the city - perfect for enjoying your morning coffee, walking trails, or hosting summer gatherings in a peaceful, natural environment. Located just minutes from top-rated schools, beautiful parks, shopping, restaurants, and public transit, with easy access to major highways, 88 Doyle Drive delivers convenience in a welcoming, family-friendly community. Don't miss this rare opportunity to own a turnkey home with a premium lot in one of Guelph's most desirable neighbourhoods. Book your private showing today! (id:37788)
Keller Williams Home Group Realty
17 Sun Valley Avenue
Wasaga Beach, Ontario
Bungalow Living! Newly built Talbot floor plan with 1,568 sq ft by Zancor Homes. This 2 bedroom and 2 bathroom floor plan has everything you need. As you enter the home, there is a separate dining area that could also be used as a sitting area or an office. The beautifully designed kitchen has an upgraded back splash, cabinetry, hardware, counter top and includes a stainless steel appliance package. Open concept layout with an upgraded electric fireplace, smooth ceilings and pot lights through main living area. Primary bedroom has a walk-in closet and private 5pc ensuite with a soaker tub, double vanity and a standup glass shower. Second bedroom is across the hall with upgraded carpet and directly beside a 4pc washroom. Basement is unfinished and awaiting your personal touch. Bonus: A/C included, walking distance to the newly opened public elementary school and to the future public high school. (id:37788)
RE/MAX By The Bay Brokerage
19 Sun Valley Avenue
Wasaga Beach, Ontario
Corner Lot with an abundance of natural light! The Willow floor plan by Zancor Homes has 2,598 sq ft with 4 bedrooms and 3.5 bathrooms. The spacious main floor is equipped with a separate den, dining room and an open concept kitchen and family room. The family room has an upgraded electric fireplace and surrounded by beautiful windows for natural lighting. Kitchen has plenty of cabinets and counter space. Updates include: counter top, two tone cabinetry, black splash and pot lights. Smooth ceilings and pot lights are throughout the main floor living area. Upstairs, 4 spacious bedrooms, 3 bathrooms, laundry room with a sink and linen closet. The primary bedroom has a large walk-in closet and a 5pc ensuite, which includes a double sink vanity, soaker tub and glass shower. The second bedroom has its own private 3pc ensuite with a glass shower. Third and Fourth bedrooms have a shared 5pc bathroom, which connects between the two rooms. All bedrooms have upgraded carpet. Walking distance to the newly opened public elementary school and future public high school. Only minutes away from the beach! (id:37788)
RE/MAX By The Bay Brokerage
602 - 55 Museum Drive
Orillia, Ontario
Spacious, bright "bungaloft" townhouse in the retirement community of the Villages of Leacock. Just shy of 1,700 square feet of above ground living space, this property has two bedrooms, each with their own ensuite bathroom, a main level living/dining area that has a walk-out to a private back deck and a large loft area. The basement offers an additional 800+ square feet (approx.) currently used for storage and utilities but can be converted into additional living/recreational space if desired. This unit has in suite laundry on the main level and a garage. Located with convenient access to parks, walking trails, Lake Couchiching & Lake Simcoe, grocery stores, downtown Orillia and the many amenities it has to offer. (id:37788)
Royal LePage Quest
110 Stonybrook Drive
Kitchener, Ontario
LEGAL DUPLEX, 5.5% CAP RATE! Set on a large lot in a quiet, mature neighbourhood, this solid all-brick bungalow is a legal up/down duplex offering incredible value for investors or multi-generational families alike. With over $70,000 in recent renovations, the main floor boasts a bright, open-concept layout with new quartz countertops, an updated bathroom and modern vinyl flooring throughout. The upper unit is a spacious 3-BED, 1-BATH suite with large windows, loads of natural light, and in-suite laundry. The lower level, with its own private entrance and walkout to a huge backyard, features 2 BEDROOMS, 1 BATHROOM, and in-suite laundry. Just steps to scenic trails, top-rated schools, and minutes from downtown and highway access, this property is perfectly positioned in highly sought after Forest Hill. 110 STONYBROOK is the kind of opportunity smart buyers move quickly on. (id:37788)
Forest Hill Real Estate Inc.
3049 Glencrest Road Unit# 27
Burlington, Ontario
Rare 4 bedroom town in the award winning Central Park Village located in South Central Burlington. 2 UNDERGROUND PARKING SPOTS! Walking distance to downtown, the lake, Central Library, the YMCA, Central Park, Burlington Mall and hiking trails. This updated and spacious home features rich, dark hardwood flooring throughout the main level. Living room has lovely conversation bench in the front window. Updated powder room with tile flooring. Custom gourmet kitchen with granite counter tops and built in wall unit. Sliding patio doors lead to your private backyard paradise. The upper level features 4 spacious bedrooms and a luxurious updated bathroom with heated tile flooring, glass shower doors, double shower hear and double sinks. The lower level has a direct entrance from the underground parking and features a spacious recreation room which offers loads of space for a playroom, family room or workout room. The large laundry room offers extra storage. New OWNED furnace and ON DEMAND hot water heater in 2024. New A/C Unit in 2023. This fabulous complex offers a large inground pool and a club house that is available for private functions and family gatherings. The grounds are immaculate and stunning. Plenty of visitor parking on surface. Condo fees include Bell TV AND Internet. Easy access to Burlington GO station, QEW, 403, 407 and Burlington Transit. Short walk to elementary schools Tecumseh and St. Paul. High school zone includes Nelson, Central and Assumption. Roseland Plaza is around the corner... home to JC's Hot Bagels, Tim Horton's, Shoppers, Wimpy's Diner and the famous Sammy's Donair! This stunning home awaits your visit. Don't miss out. (id:37788)
Casora Realty Inc.
400 Wilson Avenue Unit# 19
Kitchener, Ontario
Public Open House!! Sunday!! 2–4 PM. Step inside this inviting 2-bedroom, 2-bathroom home and you’ll instantly be greeted by a sense of warmth and comfort. Thoughtfully designed for both relaxation and functionality. The open and welcoming layout makes it easy to entertain friends and family, while the pet-friendly atmosphere ensures that every member of your household—furry ones included—feels right at home. The spacious bedrooms offer plenty of room to grow, work from home, or simply unwind after a long day. Each bathroom is well-appointed, ensuring both style and function for everyday living. Finished top to bottom for your convenience. Perfectly situated in a highly sought-after location, you’ll enjoy being just minutes from Fairview Mall, the major highway connections, and an abundance of shops, dining options, and everyday essentials. Whether you’re grabbing groceries, meeting friends for coffee, or commuting to work, everything you need is right at your doorstep. This home is more than just a place to live—it’s a lifestyle that combines comfort, convenience, and value. Whether you’re a first-time buyer looking to put down roots or a young family seeking a welcoming community, this property offers the perfect balance of modern living and cozy charm. Updates include: Central Air and Furnace replace 2021. Ducts cleaned this year. Washer and Dryer are 8 years old. Dishwasher 2024. The only question is—how soon can you see it? (id:37788)
Keller Williams Innovation Realty
120 Reiber Court
Waterloo, Ontario
Welcome to 120 Reiber Court, nestled in Waterloo’s highly sought-after Beechwood neighbourhood. This bright and spacious townhouse offers an open concept main floor, 2 bedrooms (easily converted to 3) and provides a private and serene backyard setting perfect for relaxing. Inside, you’ll love the main floor with pot lights and gleaming hardwood floors, perfect for both everyday living and entertaining. The single-car garage and unfinished basement with bathroom rough-in offer plenty of storage and future potential. Located in one of the city’s best areas, close to parks, trails, schools, and shopping — this is a home you’ll be proud to call your own. (id:37788)
Flux Realty
827544 Township Rd 8
Drumbo, Ontario
50 Acre Equestrian & Lifestyle Retreat, just minutes from Highway 401 and close to all amenities. Boasting over 1800 ft frontage, breathtaking valley views, and a mix of open fields, forest, and a spring-fed pond. This custom-built 4500+ sf builder’s home showcases quality and craftsmanship. The gourmet kitchen features a backlit Patagonian granite island, high-end appliances, and a bright, functional layout. The spacious dining area flows into an open-concept living room with engineered beams and abundant light. Step onto the deck—complete with a Napoleon fire table—for stunning views. The primary suite offers a spa-like ensuite with a double rain shower and direct access to a covered deck for sunrise views. The main bath features a jacuzzi tub beneath a landscape window for stargazing. The fully finished lower level includes a wet bar, billiards, 2-piece bath, theatre area, and oversized cedar sauna with shower across from the fitness room. Modern comforts include: geothermal heating/cooling, wood & propane fireplaces, and a new high-end water treatment system. The attached garage offers parking, workspace, a workbench, large compressor, and propane line for upgrades. Outdoor Highlights: 5 km of groomed trails for hiking, riding, or ATVs, Large spring-fed pond (dogs welcome!) Fully fenced yard, mature trees, underground irrigation, and small orchard (no pesticides/herbicides in 20+ years) Private campground with water, septic, and seasonal washroom. Horse facilities: Large paddocks with sandy loam soil (no mud), Massive outdoor riding arena with solid oak fencing, ideal for cattle work/events, Paddocks with water lines, vinyl/high-tensile/oak fencing, and diamond bar gates Two-stall barn with electricity, water, and open foaling area, Income from boarding and events. An equestrian business, hobby farm, or simply living immersed in nature, this remarkable estate offers endless possibilities. Please DO NOT visit the farm without an appointment (id:37788)
Condo Culture
827544 Township Rd 8
Drumbo, Ontario
50 Acre Equestrian & Lifestyle Retreat, just minutes from Highway 401 and close to all amenities. Boasting over 1800 ft frontage, breathtaking valley views, and a mix of open fields, forest, and a spring-fed pond. This custom-built 4500+ sf builder’s home showcases quality and craftsmanship. The gourmet kitchen features a backlit Patagonian granite island, high-end appliances, and a bright, functional layout. The spacious dining area flows into an open-concept living room with engineered beams and abundant light. Step onto the deck—complete with a Napoleon fire table—for stunning views. The primary suite offers a spa-like ensuite with a double rain shower and direct access to a covered deck for sunrise views. The main bath features a jacuzzi tub beneath a landscape window for stargazing. The fully finished lower level includes a wet bar, billiards, 2-piece bath, theatre area, and oversized cedar sauna with shower across from the fitness room. Modern comforts include: geothermal heating/cooling, wood & propane fireplaces, and a new high-end water treatment system. The attached garage offers parking, workspace, a workbench, large compressor, and propane line for upgrades. Outdoor Highlights: 5 km of groomed trails for hiking, riding, or ATVs, Large spring-fed pond (dogs welcome!) Fully fenced yard, mature trees, underground irrigation, and small orchard (no pesticides/herbicides in 20+ years) Private campground with water, septic, and seasonal washroom. Horse facilities: Large paddocks with sandy loam soil (no mud), Massive outdoor riding arena with solid oak fencing, ideal for cattle work/events, Paddocks with water lines, vinyl/high-tensile/oak fencing, and diamond bar gates Two-stall barn with electricity, water, and open foaling area, Income from boarding and events. An equestrian business, hobby farm, or simply living immersed in nature, this remarkable estate offers endless possibilities. Please DO NOT visit the farm without an appointment (id:37788)
Condo Culture
229 East 12th Street
Hamilton, Ontario
Beautiful 3-Bedroom Home with Versatile Loft – Prime Central Mountain Location. This stylishly updated home offers 3 bedrooms plus a spacious upper-level loft with a well-lit storage area, perfect for a home office, studio, or playroom. Nestled in a quiet, sought-after Central Mountain neighbourhood, it combines modern finishes with everyday convenience. The bright, living room features pot lighting and a large picture window, creating a warm and welcoming atmosphere. The contemporary kitchen boasts abundant cabinetry, quartz countertops, a centre island, decorative tile backsplash, stainless steel appliances, and pot lighting for a sleek, functional design. The dining room—easily adaptable as a family room—walks out to a deck and fully fenced backyard, ideal for entertaining or relaxing. Additional highlights include a poured concrete front pad for convenient parking and a partial lower level dedicated to utilities and laundry. Situated close to schools, Inch Park, public transit, and shopping, this move-in-ready home offers comfort, style, and an excellent location. (id:37788)
Sutton Group Summit Realty Inc.
3725 Nigh Road
Ridgeway, Ontario
Oversized Bungalow with Heated Workshop, Offering Privacy and All-One-Level Living! Beautifully maintained 4-bed, 2.5-bath custom bungalow (1996) on a peaceful 96 x 265 (0.59-acre) lot with full municipal services. Perfect for car lovers, hobbyists, or anyone seeking one-level living with incredible garage/workshop space. Inside: engineered white oak hardwood in the living room, hallway, and bedrooms; luxury vinyl tile in both main and ensuite baths; new trim, fixtures, hardware, window coverings, and fresh Benjamin Moore paint. Baths feature granite vanities, Moen faucets, and updated lighting. Kitchen includes newer appliances fridge, gas stove (wired for electric), dishwasher, microwave, and washer/dryer. Exterior entry and patio doors replaced in 2023. The full basement offers layout potential for 2 bedrooms, rec room, 2nd kitchen, and roughed-in bath, plus a cold room, owned HWT, new sump pump (2025), and high-efficiency 2-stage furnace. Front garage: 200-amp service, transfer panel (2023) with generator, hot/cold taps, 2024 Wi-Fi garage door opener with battery backup and camera, insulated 8x7 doors, fresh paint (2025). Rear garage/workshop (23x35): monolithic pad, 100-amp service, 2 welding plugs, attic access, LED lighting, pallet wood accent walls, 2 Wi-Fi garage door openers (2024), oversized insulated doors (9' x7' 6), 50 HD TV, workbench, 4 underground utility pipe. House and garage heated year-round for approx. $88/month gas. Outdoors: updated 2-tier deck (2025) and back porch (2024), dusk-to-dawn exterior lighting, new tree plantings, improved drainage, and exterior sewage clean out. Negotiable: 2023 Toro Zero Turn mower, 2023 snow blower, patio set. An exceptional property that's sure to impress. (id:37788)
Exp Realty (Team Branch)
407 Keats Way Unit# 3
Waterloo, Ontario
Welcome to this beautifully maintained and fully renovated two-storey townhome, offering the perfect blend of modern upgrades and spacious living for growing families or those seeking rental income thanks to its excellent location, just minutes from the University of Waterloo. The main floor features an open-concept layout with pot lights throughout. Stunning kitchen is complete with Sleek stainless steel appliances and brand new Fridge. Quartz countertops and backsplash add flair and practicality for everyday usage while Spacious pantry provides extra storage space. The bright and sun filled living room opens to step outside to the private backyard with newly built large deck (2023) offering the perfect space to enjoy morning coffee and relaxing evenings. Upstairs, You'll find 3 generous sized bedrooms & the Primary bedroom also features a large Walk-In Closet. The bright and professionally finished basement offers 2 additional bedrooms, both featuring large egress windows (Option to get a license from City to rent rooms) & A washroom on every floor adds convenience for families with kids and seniors. The house is freshly painted with new flooring (2023) in the basement. The improvements around the home include new sewers, new walkways and landscaping in the common area. Excellent location close to Costco, UoW, Wilfrid Laurier, schools, shopping and parks. (id:37788)
Exp Realty
56 Absalom Street W
South Bruce, Ontario
Located in a sought-after community, this well-kept home is a perfect choice for first-time buyers or young families starting their home ownership journey. The property offers a spacious, mostly fenced backyard ideal for relaxation and play, complemented by a large deck for outdoor entertaining and an attached garage with ample storage space. Inside, the main floor features a bright and efficient kitchen, hardwood flooring in the living room, a three-piece bathroom, and an enclosed front sunporch. A bonus room, currently set up for hairdressing, makes working from home simple and could easily be converted into a convenient main floor laundry room. Upstairs, there are three comfortable bedrooms and a newly renovated four-piece bathroom. Carpeting is limited to the stairs leading to the upper level. This welcoming home, all within a charming and well-laid-out floorplan, ensures comfort and practicality for its next owner! (id:37788)
Exp Realty
558 Elm Ridge Place
Waterloo, Ontario
Beautifully renovated with in-law potential. This stunning 3 bedroom, 2 bathroom home with large addition is located in the heart of Lakeshore, Waterloo, conveniently located close to all amenities including shopping, trails & highway access. The main floor features an addition done in 2018, expanding the living & dining space. A fully custom kitchen renovation is the centerpiece of the home with large island, stone countertops & tons of cabinetry. A large dining room and living room with gas fireplace and extra wide sliders onto the private back deck make this an entertainers dream. Three bedrooms and a bathroom complete the main floor. Enjoy the flexibility of a fully finished, walk-out basement that can be accessed with no stairs through the 2 car garage or the siding doors from the back yard. The basement features a newly renovated 3 piece bathroom, laundry and more than enough space to add a kitchen, living room and bedroom if you choose. Located on a quiet court with a very private yard & tons of mature tree's. This lovingly maintained raised bungalow has seen many improvements over the years such as Exterior doors & windows (2013 - 2018), Roof (half in 2018, the other half in 2013), Furnace (2016) A/C, Owned water heater, new siding, eaves with gutter guards & additional insulation (2018). (id:37788)
Royal LePage Wolle Realty
601 Florencedale Crescent
Kitchener, Ontario
Welcome to Your Perfect Blend of Luxury, Comfort & Income Potential With 6 bedrooms, 4.5 bathrooms, and two fully self-contained units, this home is perfect for families, multi-generational living, or savvy investors. Unit A – The Primary Home Spanning the main and upper levels, Unit A offers 4 spacious bedrooms and 3.5 baths in an airy, open-concept design flooded with natural light. Elegant main floor: Hardwood flooring, a bright and inviting family room, and a chef-inspired kitchen with granite countertops, stainless steel appliances, and abundant cabinetry. Breakfast area opens to a private, fenced backyard—perfect for morning coffee or evening BBQs. Primary suite retreat: Walk-in closet + spa-style ensuite with double vanity, jacuzzi tub, and glass shower. Thoughtful upper layout: Two bedrooms share a Jack & Jill bath, while the fourth bedroom enjoys a private ensuite—ideal for guests or teens. Convenient laundry room with cabinetry and sink completes the level. Unit B – The Legal Basement Apartment Designed with complete privacy in mind, Unit B has its own private side entrance and includes: 2 bedrooms, 1 full bathroom An open living area with a full kitchen and in-suite laundry Built to code with fire separation & soundproofing for comfort and safety Currently vacant—ideal for tenants, in-laws, or extended family. Exterior & Location Highlights Stylish brick front with covered porch and low-maintenance landscaping Located in a top-rated school district Steps to RBJ Schlegel Park, shopping plazas, restaurants, grocery stores, sports fields, fitness centers, and public transit A vibrant, established community with everything you need at your doorstep Live in one unit and rent out the other, or rent both for maximum return—either way, this property offers turnkey convenience, modern construction, luxury finishes, and an unbeatable location. This is more than just a home—it’s a smart investment and lifestyle upgrade in one. (id:37788)
RE/MAX Real Estate Centre Inc.
204 Nith River Way
Ayr, Ontario
Absolutely stunning 1,625 sq. ft. 3-bedroom, 3-bath semi in sought-after Ayr! Stylishly renovated from top to bottom, this home offers a bright, modern kitchen with a large island, quartz countertops, stainless steel appliances, pot lights, and a custom backsplash—open to the dining area with sliders leading to your private backyard retreat. The spacious, light-filled living room features a custom-built feature wall with built-ins and a cozy fireplace. A chic laundry area with quartz counters and extra cupboards, plus a modern 2-piece bath with a statement wall, complete the main floor. Luxury vinyl plank flooring and updated light fixtures flow throughout the main and upper levels, adding warmth and elegance. Upstairs, you’ll find 3 generous bedrooms, including a stunning primary suite with a walk-in shower, double sinks, and a spa-like feel, plus a beautifully renovated family bathroom. The finished basement is perfect for movie nights, kids’ play, or casual entertaining. Step outside to a large entertaining deck with a hot tub, surrounded by gardens, a fully fenced yard, and a gas line for your BBQ—ideal for summer living. All of this in a family-friendly neighbourhood, just minutes from parks, schools, and amenities. Recent updates: Kitchen & appliances (2021), flooring (2021), all new bathrooms (2023-2024) living room feature wall & fireplace (2022), hot tub (2022), garage door (2023), sump pump (2023), front porch porcelain tile (2024), fresh paint throughout (2021), washer & dryer (2021) all new light fixtures (2022) laundry room (2021) (id:37788)
R.w. Dyer Realty Inc.
144 Hill Street E
Centre Wellington (Fergus), Ontario
This spacious 2,141 sq. ft. home offers 3 bedrooms plus a versatile den that can serve as a 4th bedroom, set on an expansive 82' x 127' lot on a mature, tree-lined street near historic downtown Fergus. The main floor features a hardwood-floored family room, large living room, eat-in kitchen, laundry, and a full 4-piece bath, while the upper level boasts a generous primary bedroom, second full bath, and flexible den/bedroom space. Main floor has separate entrance to side yard and has possibilities for main floor living/separate family space. The fully fenced backyard is perfect for entertaining with a deck and awning, patio, shed, and ample green space. A standout feature is the detached garage/shop with natural gas heat, ideal for hobbyists or extra work space all in a location with old-world charm and modern convenience. (id:37788)
Keller Williams Home Group Realty
110 South Forster Park Drive Unit# 206
Oakville, Ontario
Welcome to this recently renovated unit, situated in the heart of Oakville's highly sought-after Kerr Village. With over 740 square feet of space this spacious 2-bedroom, 1-bathroom unit offers a rare opportunity to enjoy turnkey living in a vibrant, walkable community just minutes from charming downtown Oakville, the GO Train, waterfront parks, and an array of boutique shops, restaurants, cafés, and everyday conveniences—featuring a functional, light-filled layout with generous principal rooms, this well-maintained residence is perfect for people looking to combine comfort, location, and lifestyle in one of Oakville's most dynamic and desirable neighbourhoods. All applicants must provide credit check, job letter, references and a rental application. (id:37788)
RE/MAX Escarpment Realty Inc.

