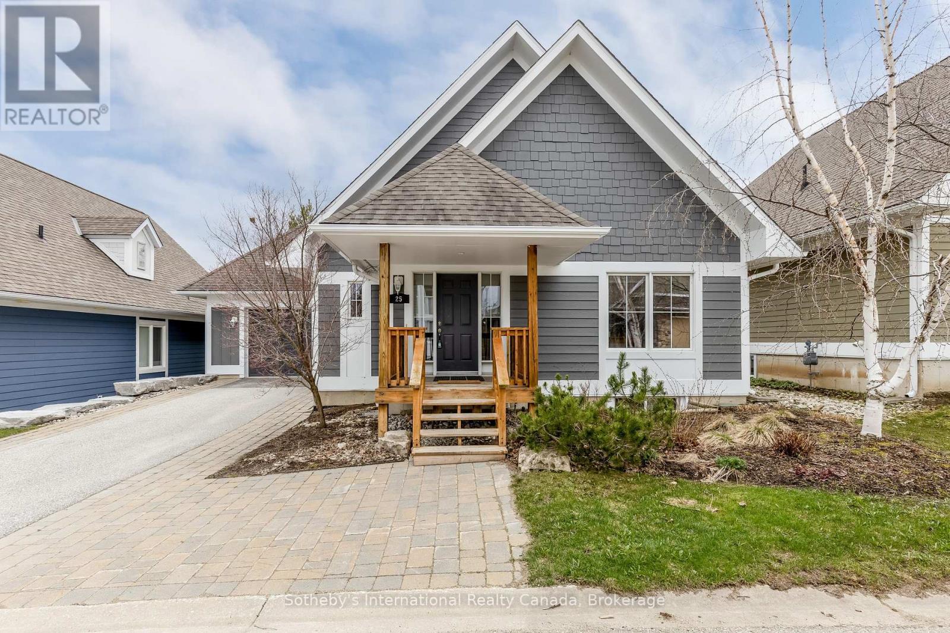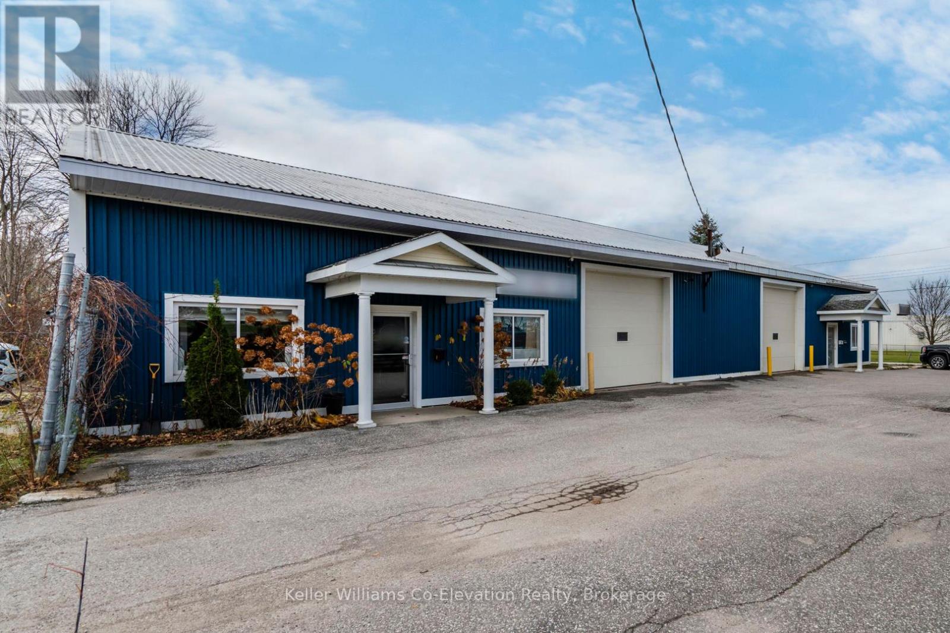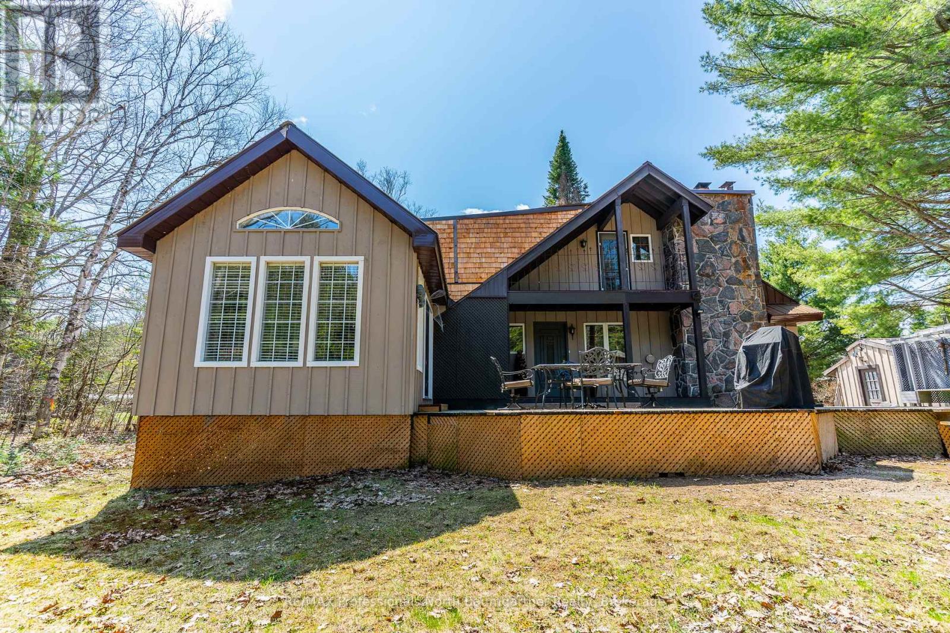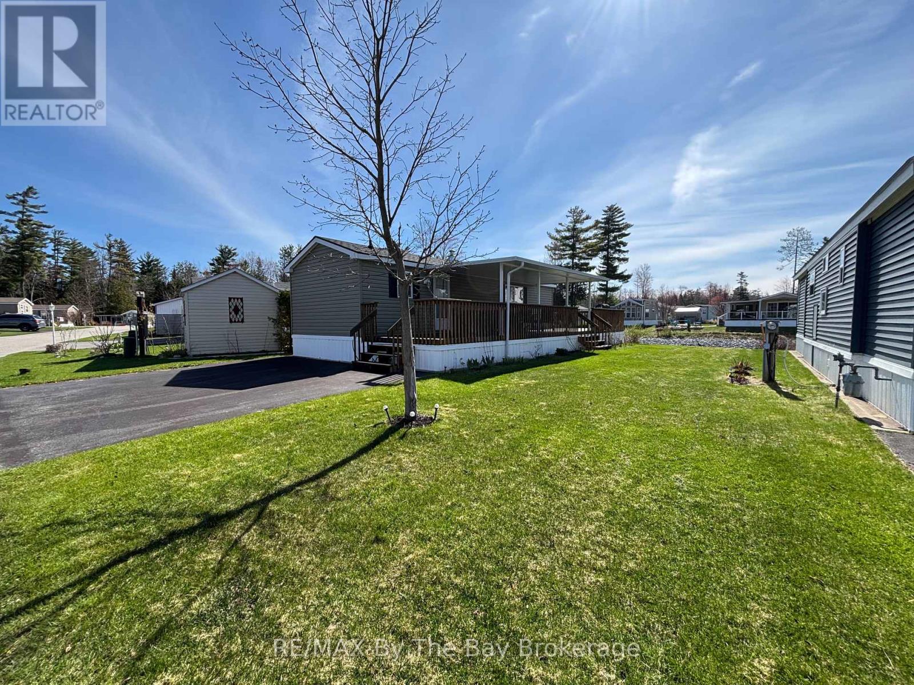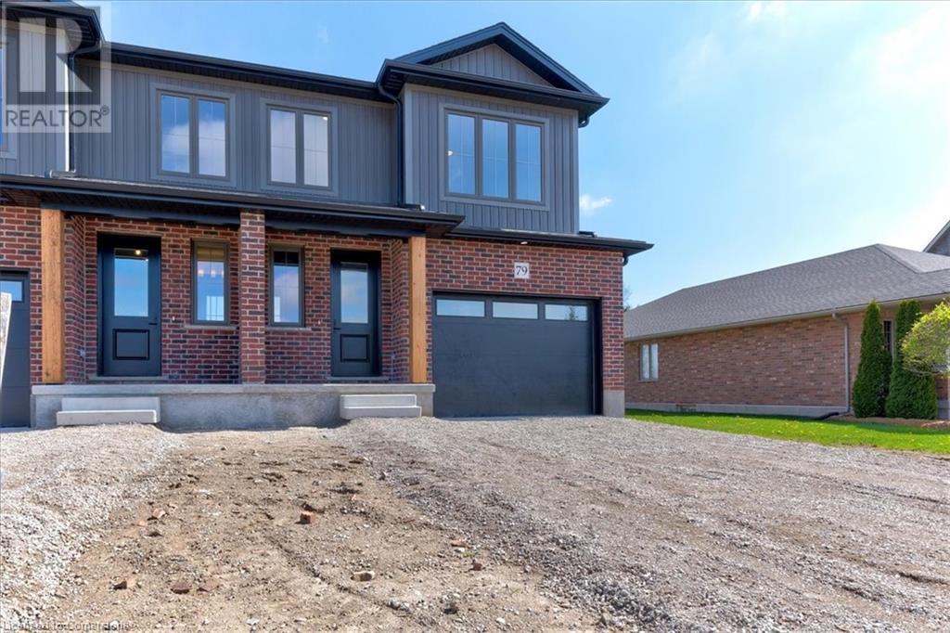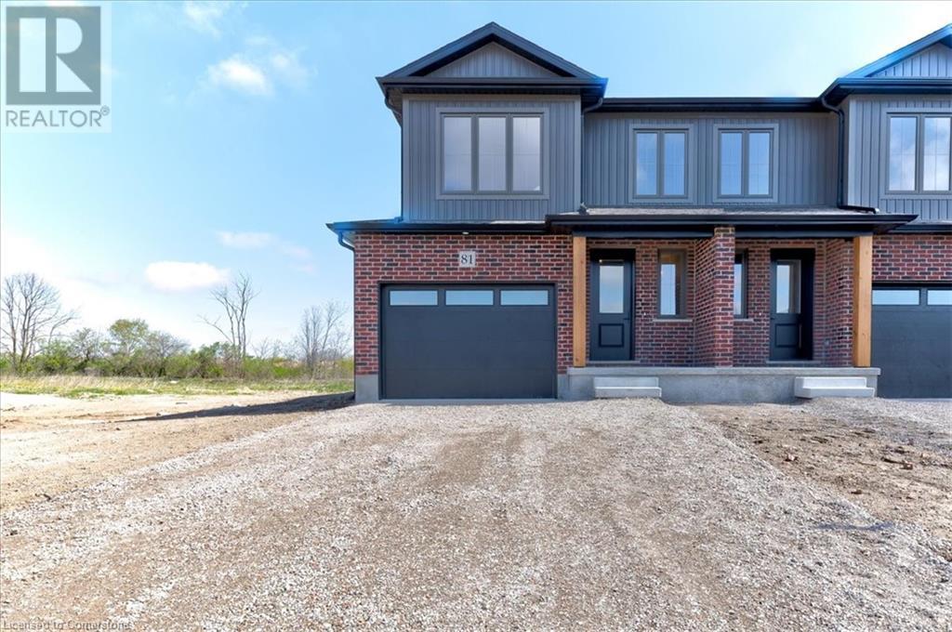25 Bridgeport Road E
Waterloo, Ontario
Spacious 4-bedroom home for lease in the heart of Uptown Waterloo, offering ample parking and ideal for both residential and business use. This versatile property includes a self-contained apartment, perfect for live-work setups or multi-use occupancy. Located just minutes from Wilfred Laurier University and the University of Waterloo, and steps from shops, transit, and amenities, an exceptional opportunity in a prime location! (id:37788)
Century 21 Heritage House Ltd.
25 Bridgeport Road E
Waterloo, Ontario
Prime standalone building in Uptown Waterloo, ideal for a music school, office, medical, retail, and more. Excellent location with ample parking. Versatile space for various business uses. Take advantage of the choice positioning in Uptown Waterloo, and transform this spacious building into the perfect hub for your venture. This space can be used for mix use business with apartment as well! (id:37788)
Century 21 Heritage House Ltd.
25 - 109 Alpine Springs Court
Blue Mountains, Ontario
Blue Mountains Alpine Ski Club seasonal fall rental opportunity in the heart of Craigleith, Alpine Springs Court, located directly at the base of Alpine Ski Club. This 5 bedroom and 4 bathroom spacious bungalow with mountain views offers more than enough space for family and friends and is located only minutes away from the heart of Blue Mountain Village, Northwinds Beach, Georgian Bay, Collingwood, Thornbury, The Georgian Trail, and endless outdoor adventure for world class hiking, biking, or whatever you desire for summer enjoyment. This beautiful home offers 2 large separate family/living areas and a chef's kitchen complete with granite countertops. Open and brights, you can enjoy your morning coffee sitting on the back deck looking up to the wonderful mountain views, or have a dip in the new, large hot tub after working out in the private on-side gym complete with Peloton and universal weights and free weights, or swimming in the heated inground pool. Full equipped with every comfort or home, loads of space for entertaining, 2 huge smart TVs, no detail has been left to desire. AVAILABLE starting September 1 through December. (id:37788)
Sotheby's International Realty Canada
34 Sandy Shore Boulevard
Cambridge, Ontario
For more info on this property, please click the Brochure button. Welcome to your dream waterfront home in Irish Creek Estates, located in Cambridge, Ontario, just 40 minutes from Toronto airport and minutes from the 401. This spectacular executive home is part of an exclusive gated condo community with only twenty homes. Enjoy over 200 feet of serene shoreline on Puslinch Lake, offering breathtaking sunsets and sunrises right from your backyard. Take your boat, seadoos, kayaks, paddleboards, and canoes onto the lake and forget about the hassle of driving to a distant cottage. This upgraded home boasts over 5000 square feet of living space with walkouts from two levels. Enter through the front door to a breathtaking view, entertain in your spacious great room with an expansive bar, games room, and golf simulator. The multi-tiered landscaping features a waterfall, perennial gardens, and a bar cabana at the waterfront, making this home an entertainer's dream. The property features spacious, high-end interiors, along with a community tennis/pickleball court. The principal rooms are spacious and filled with natural light, including a Chef's kitchen, family room with fireplace and vaulted ceilings. The main floor principal suite has a walk-out to a patio with a hot tub and sauna. A beautiful screened-in area allows for serene nighttime views of the moon, stars, and the lake. Enjoy the comfort of in-floor heating throughout this carpet-free residence, built without compromise and featuring state-of-the-art technology. This secluded home is only minutes from city conveniences, making it a perfect haven for those seeking both prestige and privacy. This secluded home is only minutes from the 401 and 40 minutes from Toronto airport. (id:37788)
Easy List Realty Ltd.
169 Elizabeth Street
Midland, Ontario
Looking for an ideal, affordable location to start or grow your business? This light industrial building offers incredible potential! Currently divided into two units, with the left side being offered for lease. The property is in excellent condition, featuring steel siding, a metal roof, and fully insulated. Heating is efficient with overhead gas heaters plus electric baseboards in the office/showroom areas. Additional highlights include a 600-amp, 3-phase electrical service, a fully fenced compound for secure outdoor storage, a 12' x 11' garage door, and approx. 14' ceilings, perfect for forklift access. With ample parking and a central location in Midland, opportunities like this don't come up often. (id:37788)
Keller Williams Co-Elevation Realty
1065 Cloverleaf Road
Algonquin Highlands, Ontario
Discover riverfront living at 1065 Cloverleaf Road, a captivating property on Kennisis River in Algonquin Highlands. This charming 3-bedroom, 1-bathroom retreat combines comfortable living with breathtaking natural surroundings. The inviting living room centers around a stone wood-burning fireplace that creates an atmosphere of elegance and warmth throughout the cooler months. Adjacent, the welcoming family room offers seamless indoor-outdoor flow with direct access to the expansive wrap-around deck perfect for entertaining or simply taking in the stunning riverside views. The thoughtful design continues upstairs, where a second-floor loft area extends to a private balcony overlooking the property creating an ideal spot for quiet reflection or enjoying the morning sunshine. Water enthusiasts will appreciate the property's location on Kennisis River, which connects to both Halls Lake and Big Hawk Lake, creating endless opportunities for boating, fishing, and exploration of this magnificent waterway system. The outdoor living spaces enhance the property's appeal, featuring a charming gazebo for sheltered outdoor dining and a versatile greenhouse/studio, the perfect space for creative pursuits or year-round gardening. Schedule your showing today! (id:37788)
RE/MAX Professionals North Baumgartner Realty
1077 Friendship Lane
Algonquin Highlands (Sherborne), Ontario
Rare Offering on Raven Lake! 1077 Friendship Lane -Raven Lake Cottage Retreat. 3 bedrooms , 2bathrooms, 102ft of waterfront that is just a few feet from the deck. This proximity to the water is not possible with new builds! Docking for multiple boats, and AMAZING, deep, clean water to dive right in! This family has loved and card for this property, but it is now time for a new chapter to be written for your family! Enjoy the large dining area inside, the cozy fireplace, play games, laugh and relax. Head outside for boating, swimming, campfires, and eat, play games in the meshed gazebo, with views of the lake! Plenty of sleeping options with the 3 good sized bedrooms, plus loft area for guests/kids! Detached garage/shed for your cottage tools, could store a car or other projects. The cottage is fully insulated, with heated water line, and has been used all 4 seasons heated with the wood stove and the propane fireplace. Septic was reinspected by Algonquin Highlands in 2020, passed no problems, well maintained. Raven Lake is know for its privacy, un-developed areas of crown shoreline, fishing(including lake trout) and great cottage community! There are few drive-up properties sold on this lake, so take advantage of a rare offering! (id:37788)
Keller Williams Experience Realty
18 Pine Valley Drive
Carling, Ontario
Pride of ownership is visible at every turn with this immaculately maintained property. Experience the unfailing beauty of the Georgian Bay on the sheltered shores of Dent Bay with this charming 1,172 sq.ft 3-bedroom, 1 bath brick bungalow. Enjoy the serene bayside water views from the wall of windows leading to a flagstone patio with a hot tub and outdoor dining area, your personal haven for relaxing. It also leads to the walkway to the 60' floating dock with plenty of water depth for deep draft boats. Access to the beach waterfront is by a gentle sloping walkway or down from the lawn area. The open-concept main floor complete with a wood-burning fireplace is perfect for indoor dining & entertaining. The master bedroom offers serene bay views. You'll also find a guest bedroom with relaxing water views. At the aft of the home is the 3rd bedroom with forest views and private charm. There's a 4-pc bath with a glassed-in tub and shower. The full-size lower level significantly expands the functionality of the home with a large family room, large laundry room, storage room and separate utility room. This charming property is ideally situated just 15 minutes north of the Town of Parry Sound on the fresh, clear waters of the "Big Sound," a boater's dream with deep waters and consistent winds, beckoning just through Killbear Gap to the vast Georgian Bay. As part of the Bayview Subdivision Association, you have access to trails and 6 beaches. Summers are perfect for boating, winters offer abundant snow activities, golf is a mere 10 minutes away and numerous seasonal and year-round restaurants and marinas are in the area. This Georgian Bay gem is just a short drive to Parry Sound's amenities. Embrace the waterfront lifestyle and unwind in your new retreat! NOTE: Immediate possession is a possibility. (id:37788)
Royal LePage Team Advantage Realty
9 Kenora Trail
Wasaga Beach, Ontario
Your Perfect Summer Getaway Awaits at Wasaga Countrylife Resort! Summer is just around the corner and now is the time to secure your seasonal cottage retreat! This immaculate 2011 Northlander Cottager Escape model offers the perfect blend of comfort and convenience in the highly sought-after Wasaga Countrylife Resort. Available from April 26th to November 17th, this charming 2-bedroom, 1-bathroom cottage is nestled on a quiet street, just a short stroll from the stunning sandy shores of Georgian Bay. Step inside to find a bright, open-concept kitchen and living area with vaulted ceilings, modern appliances, and ample cabinetry for all your storage needs. An in-unit washer and dryer add extra comfort and practicality. The primary bedroom features a cozy queen-size bed, while the second bedroom includes bunk beds with generous under-bed storage ideal for families. Set on a fully engineered concrete pad, the unit also offers clean, dry storage space beneath, a paved driveway, and a spacious shed. This fully furnished cottage is turnkey and ready for your family to enjoy right away. Resort amenities include:5 inground pools & splash pad Clubhouse & tennis court, Playgrounds & mini-golf, Gated security and a short walk to the beach. Seasonal site fees for 2025 are $7,610 + HST. Don't miss your chance to own this peaceful vacation retreat schedule your showing today and make every summer unforgettable! (id:37788)
RE/MAX By The Bay Brokerage
11 Temagami Trail
Wasaga Beach, Ontario
Discover the dream of owning an affordable lakeside cottage at Wasaga Countrylife Resort. This 1,182 square foot Alpine model features 3 bedrooms and 2 bathrooms, set in a peaceful natural environment just a short stroll from the pristine sandy shores of Georgian Bay. The cozy living area, highlighted by a charming gas fireplace, flows effortlessly into a four-season sunroom. Bathed in natural light, this space offers the perfect spot for year-round relaxation with breathtaking views of the serene waters. Whether you're hosting family gatherings or enjoying a peaceful retirement retreat, this cottage provides a thoughtfully designed space for both comfort and convenience. Located within the secure, gated community of Wasaga Countrylife Resort, you'll enjoy the tranquility of nature along with a wealth of amenities. Take leisurely walks on scenic trails, cool off in the pools, or challenge yourself with a round of mini golf. Leased Land community. Land Lease $700, Property tax: $ 164.54 Water/Sewer billed quarterly (id:37788)
RE/MAX By The Bay Brokerage
79 Kenton Street
Mitchell, Ontario
Welcome to “The Witmer!” Available for immediate occupancy, these classic country semi detached homes offer style, versatility, capacity, and sit on a building lot more than 210’ deep. They offer 1926 square feet of finished space above grade and two stairwells to the basement, one directly from outside. The combination of 9’ main floor ceilings and large windows makes for a bright open space. A beautiful two-tone quality-built kitchen with center island and soft close mechanism sits adjacent to the dining room. The great room occupies the entire back width of the home with coffered ceiling details, and shiplap fireplace feature. LVP flooring spans the entire main level with quartz countertops throughout. The second level offers three spacious bedrooms, laundry, main bathroom with double vanity, and primary bedroom ensuite with double vanity and glass shower. ZONING PERMITS DUPLEXING and the basement design incorporates an efficiently placed mechanical room, bathroom and kitchen rough ins, taking into consideration the potential of a future apartment with a separate entry from the side of the unit (option for builder to complete basement – additional $60K to purchase price) The bonus is they come fully equipped with appliances; 4 STAINLESS STEEL KITCHEN APPLIANCES AND STACKABLE WASHER DRYER already installed. Surrounding the North Thames River, with a historic downtown, rich in heritage, architecture and amenities, and an 18 hole golf course. It’s no wonder so many families have chosen to live in Mitchell; make it your home! (id:37788)
RE/MAX Twin City Realty Inc.
81 Kenton Street
Mitchell, Ontario
Welcome to “The Witmer!” Available for immediate occupancy, these classic country semi detached homes offer style, versatility, capacity, and sit on a building lot more than 210’ deep. They offer 1926 square feet of finished space above grade and two stairwells to the basement, one directly from outside. The combination of 9’ main floor ceilings and large windows makes for a bright open space. A beautiful two-tone quality-built kitchen with center island and soft close mechanism sits adjacent to the dining room. The great room occupies the entire back width of the home with coffered ceiling details, and shiplap fireplace feature. LVP flooring spans the entire main level with quartz countertops throughout. The second level offers three spacious bedrooms, laundry, main bathroom with double vanity, and primary bedroom ensuite with double vanity and glass shower. ZONING PERMITS DUPLEXING and the basement design incorporates an efficiently placed mechanical room, bathroom and kitchen rough ins, taking into consideration the potential of a future apartment with a separate entry from the side of the unit (option for builder to complete basement – additional $60K to purchase price) The bonus is they come fully equipped with appliances; 4 STAINLESS STEEL KITCHEN APPLIANCES AND STACKABLE WASHER DRYER already installed. Surrounding the North Thames River, with a historic downtown, rich in heritage, architecture and amenities, and an 18 hole golf course. It’s no wonder so many families have chosen to live in Mitchell; make it your home! (id:37788)
RE/MAX Twin City Realty Inc.



