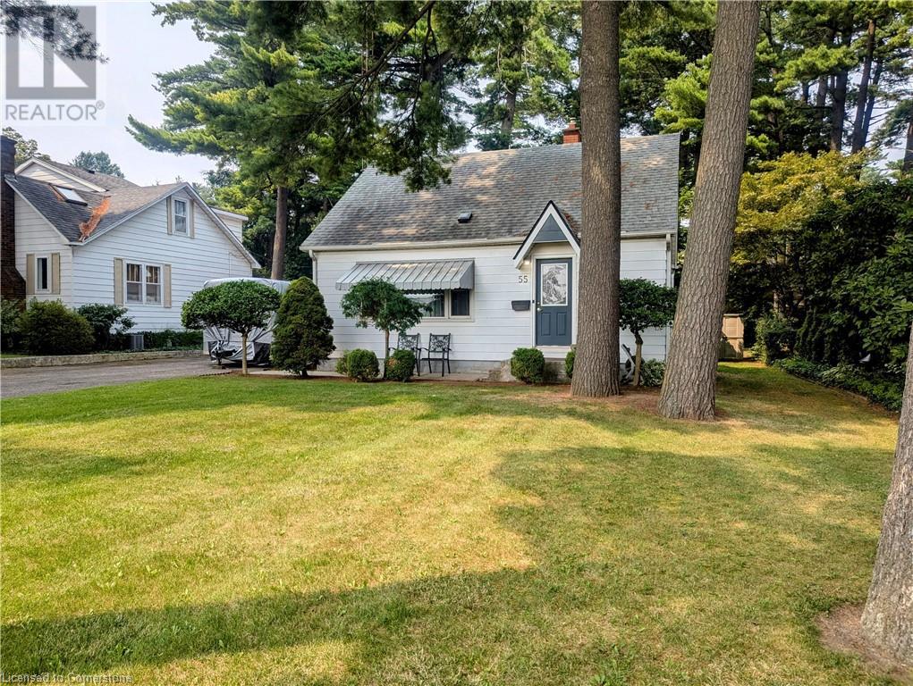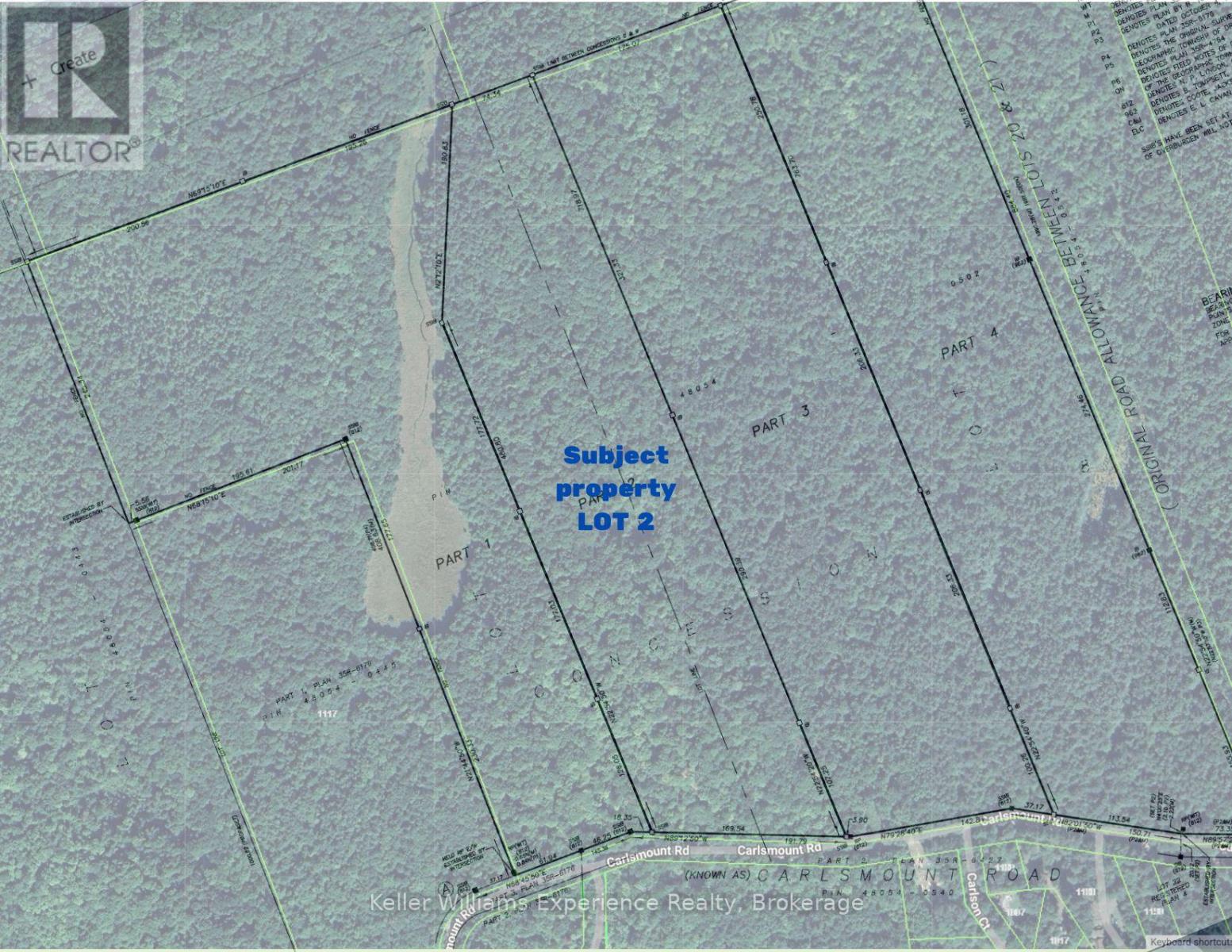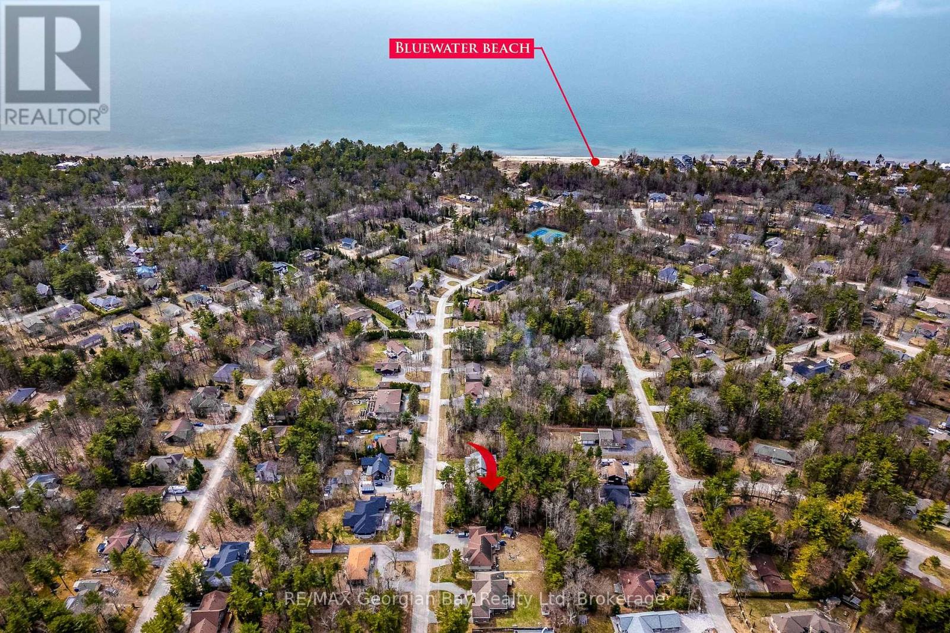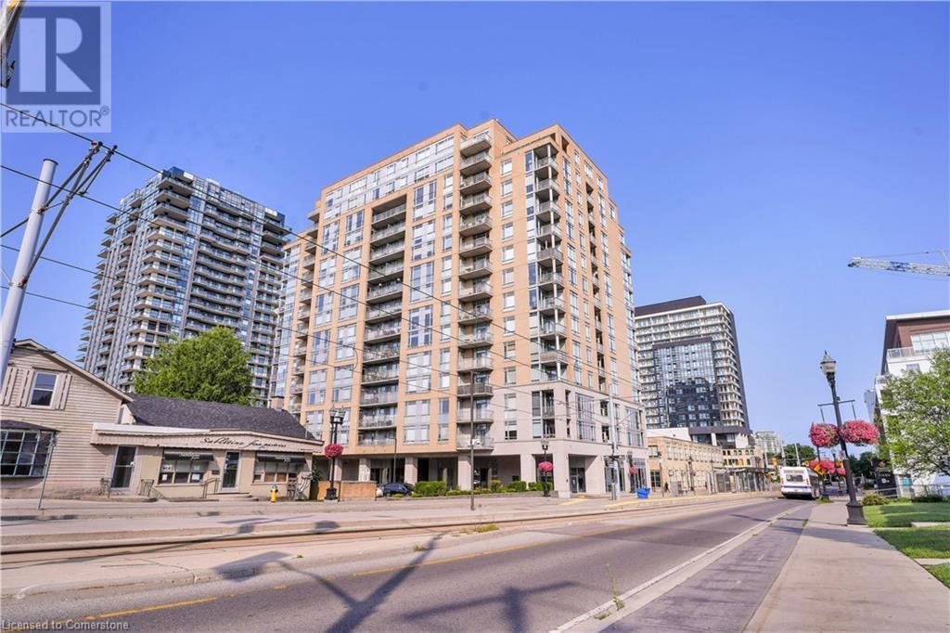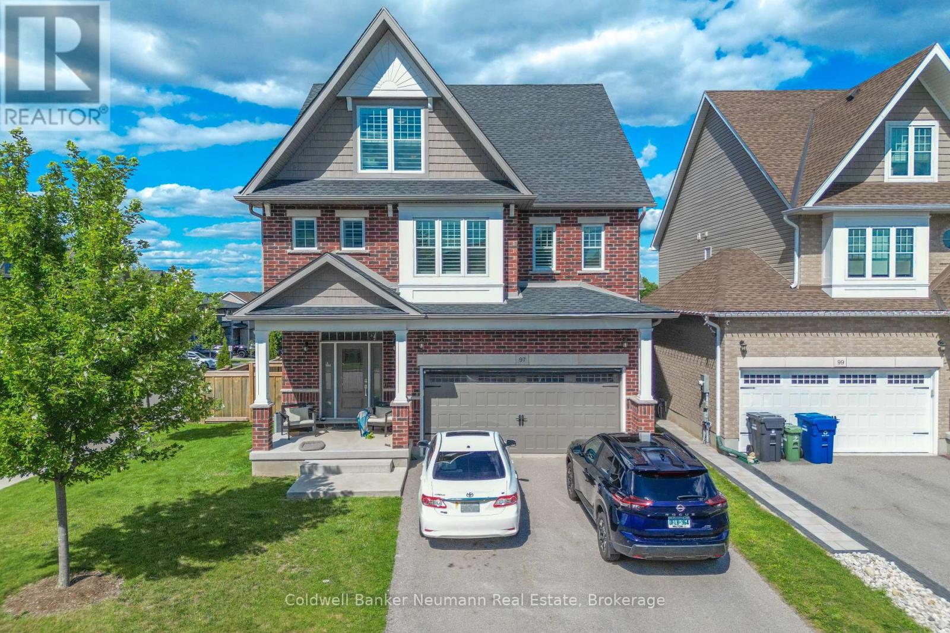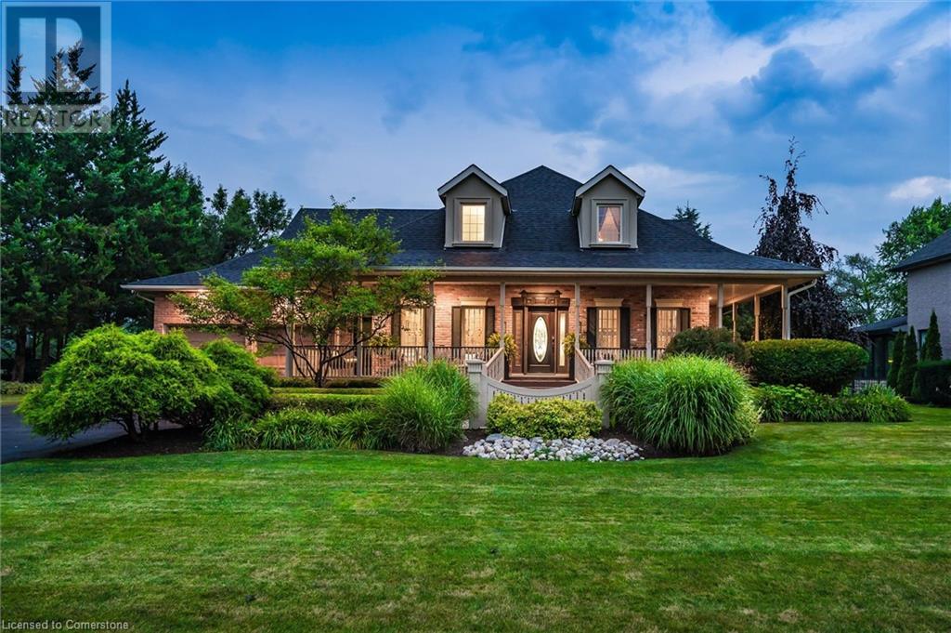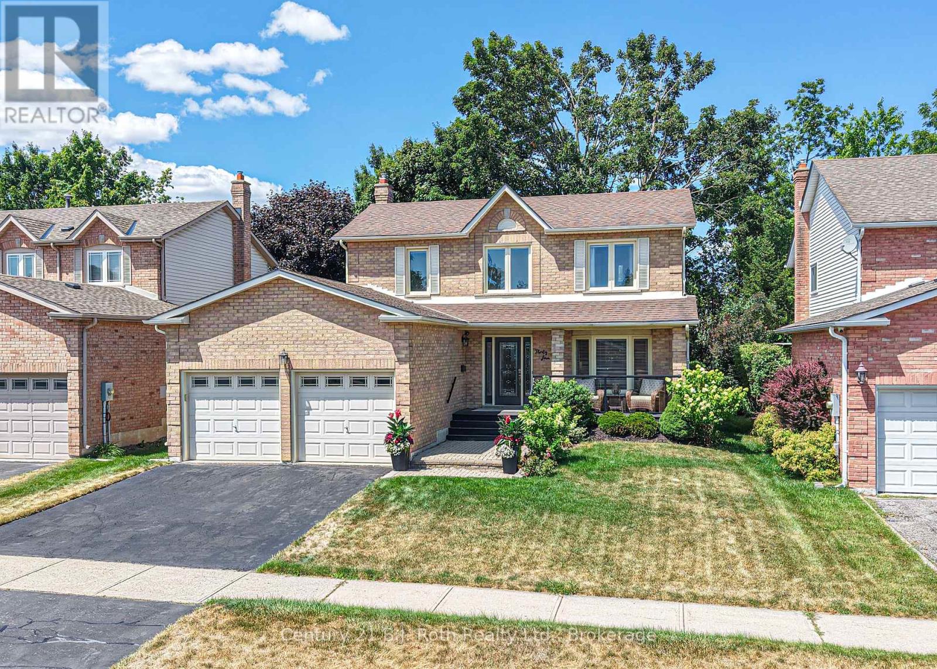55 Wilson Avenue
Delhi, Ontario
Great starter on a very large lot in The Pine. You read that right, this excellent craftsmanship 1 1/2 storey, three bedroom, single bath features immaculate gleaming hardwood floors, partial open concept kitchen to dinette and a big family sized recreation room. The cozy family room is perfect for you to host the next gathering with room to spare. The massive yard is ready for you to bring all your plans to make it your own with loads of room for ALL the plans. All of this on a quiet family friendly street in the highly sought after Pines subdivision. So many great family memories have been made here but the time has come for you to make new ones with your family. Don't wait as this one is priced to be sold. (id:37788)
RE/MAX Real Estate Centre Inc.
0 Carlsmount Road
Bracebridge (Draper), Ontario
BUILD YOUR DREAM HERE! This 24.69 acre parcel of land with mixed topography and tree growth is just 15 minutes from central Bracebridge and situated on a year-round road with 556 feet of road frontage. RU zoning allows for a main dwelling and potentially a secondary dwelling unit. (id:37788)
Keller Williams Experience Realty
50 Herrick Avenue Unit# Up13
St. Catharines, Ontario
Discover style and convenience at Montebello, a brand-new luxury Upper Penthouse Condo by Marydel Homes in the highly desirable Oakdale community. Perfectly positioned near Hwy 406/81/QEW, Niagara Falls, Niagara-on-the-lake, Niagara Premium Outlets, Brock University, Colleges (Trillium, TriOS, Niagara), wineries, golf courses, hospital, hiking trails, walking distance to groceries stores, restaurants, and transit. Easy access to US Boarder and Toronto. This spacious one-bedroom unit is approximately 650 sq ft and offers laminate throughout, an open-concept living and dining area that flows into a bright, modern kitchen featuring a central island and new appliances. Enjoy clear and unobstructed breathtaking greenspace views from every room. The apartment includes a four-piece. Additional features include in-suite laundry, concierge, party room, media room, garden area, gym one underground parking spot and is backed on to a golf course. Premium amenities include a tennis/pickleball court, fitness centre, party room, social lounge, billiard room, and BBQ area. Strictly non-smoking. Ideal for couples, working professionals, and students. (id:37788)
RE/MAX Real Estate Centre Inc.
213 Huron Rd, R. R. #1 Road
Huron-Kinloss, Ontario
Perfect retirement home that features partial lake view with close proximity to the shores of Lake Huron. It offers 3 bedrooms and 2 bathrooms with the primary bedroom, laundry and bath all located on the main floor. Beautifully appointed kitchen featuring a large island and open concept living room. Lower level features family room, 2 more bedrooms, 3pc Bathroom and storage areas. Property boasts two decks, detached garage, hot tub with covered roof, Walk up basement entry and so much more. This home also comes equipped with Generac Generator, quality lawn tractor with snowblower attachment and other great inclusions. Within a short walk, a pathway will take you down to the Lake Huron waters edge, for you to enjoy the gorgeous sunsets lakeside living provides here in Point Clark. (id:37788)
RE/MAX Land Exchange Ltd.
Lot 102 Emilio Place
Tiny, Ontario
Located in the desirable neighborhood of Bluewater Beach. Less than a ten minute walk to the boardwalk leading to a prime sand beach, stunning sunsets and great swimming. This recreational/residential neighborhood is the perfect spot to build your dream home or cottage. Natural Gas, municipal water, hydro and high speed internet are available. Lot dimensions are 93 x 160 feet. Under 15 minutes to amenities in Wasaga Beach and Elmvale and 20 minutes to the Town of Midland. (id:37788)
RE/MAX Georgian Bay Realty Ltd
191 King Street S Unit# 802
Waterloo, Ontario
Welcome to Bauer Lofts – where style meets convenience in the heart of Uptown! This spacious 1-bedroom, 2-bath unit is bright, open, and move-in ready with all the features you’ve been craving. Whip up your favourites in the large kitchen, fully equipped with stylish black appliances including a built-in microwave and dishwasher. The open-concept layout flows perfectly for entertaining or just enjoying a cozy night in. You’ll love the green and city views from your private balcony – it’s the perfect perch for morning coffee or evening wine. The bedroom is roomy enough for a king-sized bed and features double closets for all your things. The ensuite offers both a stand-alone shower and a separate tub – hello, bubble bath bliss! Plus, there’s in-unit laundry and a second full bathroom for added convenience. The building includes underground parking, a gym, party room, and a stunning outdoor terrace with a community BBQ. And let’s talk location – steps to Vincenzo’s for groceries and gourmet sandwiches, Bauer Kitchen for dinner or drinks, and all the shops, cafes, and culture Uptown Waterloo has to offer. Whether you're starting out and love the vibes of Uptown, or downsizing and looking forward to enjoying the vibrant city, this loft is your perfect home base. Don’t miss it! (id:37788)
RE/MAX Solid Gold Realty (Ii) Ltd.
Lower - 97 Lovett Lane
Guelph (Kortright West), Ontario
This brand new, fully sound insulated 1-bedroom legal basement apartment is available September 1st or earlier. Designed with peace and comfort in mind, its the ideal space for a quiet, mature tenant. Spanning 850 sq ft, the unit features large above-grade windows that flood the space with natural light - no basement feel here! The open-concept layout includes a full kitchen, private laundry, a spacious living area, and a large bedroom with a walk-in closet. The unit also boasts its own private entrance and a modern 3-piece bathroom. Rent is $2,000/month with all utilities and internet included. An 8-month lease is also available if preferred. Parking is available for an additional $100/month. 10 minutes via bus to the University of Guelph or if you like your exercise its a 30 minute walk or 7 minutes to bike. It is only steps away from major bus routes or a short walk to Hartsland Market Square where you'll find Zehrs, Dollarama, Anytime fitness and more! As this apartment is part of a family home, we are looking for a respectful, responsible tenant who will appreciate the quiet and care that went into creating this space. (id:37788)
Coldwell Banker Neumann Real Estate
10 Dey Drive
Collingwood, Ontario
Now available as an annual rental! Stunning SUNVALE-Built Home! Award winning builder! The Sought-After Tobermory Model! This impressive two-storey residence combines refined modern design with exceptional functionality, offering over 4,000 sq. ft. of beautifully finished living space on a large premium lot. Step inside to soaring 10 ceilings and an elegant open-concept main floor featuring a chef-inspired kitchen with high-end appliances, custom cabinetry, and a spacious island perfect for entertaining. The kitchen flows seamlessly into the dining area and grand great room with vaulted ceilings and a cozy gas fireplace. A stylish secondary living room or office is located just off the striking front entrance, while a convenient mudroom/laundry area connects directly to the garage perfect for busy family life. Upstairs, discover four spacious bedrooms and three bathrooms, including a luxurious primary retreat at the rear of the home. The primary suite boasts a large walk-in closet and a spa-like ensuite with double vanity, soaker tub, and glass shower your own private escape. The fully finished lower level offers incredible versatility, complete with a self-contained 1-bedroom apartment ideal for in-laws, guests, or rental income, plus an additional bedroom and full bathroom for extra space and flexibility. Located in a desirable neighbourhood just minutes from downtown Collingwood, Georgian Bay, ski hills, golf courses, trails, and parks. Walking distance to Admiral Collingwood Elementary, and quick access to Poplar Sideroad makes commuting to Toronto a breeze. This is the ultimate family home in a premium location. Don't miss your chance book your private tour today! (id:37788)
Royal LePage Locations North
177 3rd Ave Sw
Georgian Bluffs, Ontario
Nestled in a desired, mature subdivision with city water, this well-built Lewis Hall brick bungalow offers timeless quality and modern updates in a peaceful setting just minutes from Harrison Park and scenic trails. This 3-bedroom plus den, 2-bath home features a functional layout and beautiful finishes throughout. The welcoming foyer greets you with hardwood and tile flooring and a new screen door. The bright living room boasts hardwood floors, a natural gas fireplace, crown molding, and a large picture window. The adjoining dining room also features hardwood floors and custom blinds. The kitchen offers classic charm with oak cabinetry, a generous pantry, gas stove, and new sink, perfect for everyday living and entertaining. The updated 4-piece bathroom includes a new toilet and vanity, with built-in shelving for linen storage. All bedrooms feature hardwood flooring and plenty of natural light. Fully finished basement provides in-law suite potential with a 3-piece bath, rec room with kitchenette, office/den, cold storage, utility room, and laundry area. Comfort is ensured year-round with a natural gas forced air furnace, central air, and central vac. Outside, enjoy the fenced backyard with mature trees, a pergola-covered patio, and a paved driveway leading to the attached single-car garage. Contact your Realtor to schedule a viewing today. (id:37788)
Royal LePage Rcr Realty
160 Fallowfield Drive Unit# Upper
Kitchener, Ontario
Welcome to this beautifully updated 3-bedroom, 2-bathroom upper unit in one of Kitchener’s most sought-after neighborhoods! Perfectly located within walking distance to parks, trails, dog parks, bus stops, the new LRT line, and excellent schools including St. Mary’s High School, this home offers the ideal blend of comfort, convenience, and community. Enjoy a modern, carpet-free interior featuring a stylish kitchen with stainless steel appliances and quartz countertops. The spacious, open concept layout is perfect for both relaxing and entertaining. Two full bathrooms offer added convenience for families or roommates. Step outside to a fully fenced backyard, ideal for enjoying warm weather and outdoor activities. With quick and easy access to Highway 401 and Highway 7, commuting is a breeze. This is a rare opportunity to rent a bright, modern home in a prime location. (id:37788)
Exp Realty
331 Golf Course Road
Conestogo, Ontario
WELCOME TO YOUR NEW HOME! ‘Escape to the Country’ living on a large 1/3 of an acre premium lot backing onto Conestoga Golf Course in the quaint community of Conestogo. The Classic Cape Cod-style two-storey home has a wrap around covered front porch (over 600 sqft) and stunning front door. As you enter the spacious foyer with hardwood floors, you’ll immediately appreciate the detailed architectural trim. Architraves on exterior and interior windows, double crown and paneled mouldings, create a sense of luxury throughout the home. To your left is a dedicated office. The formal living room remains open, flowing seamlessly into the dining room, which offers access to the front porch. The gourmet kitchen, open to the family room and dining area, is truly the heart of the home. Stainless steel appliances, a double oven gas range, walk-in pantry, and a large island are just a few of its standout features. Bright windows, a gas log fireplace with remote, and doors leading to the backyard provide excellent flow for entertaining. The main floor is complete with a 2-piece powder room and convenient main floor laundry. Upstairs, you’ll fall in love with the well-designed library — formerly a fourth bedroom. The primary bedroom features a stunning view. Upgraded electrical, and 2 closets on sensors. The luxurious ensuite is designed with porcelain heated floors, marble counters, double sinks, walk-in shower, and tub. 2 more bedrooms and an additional bathroom. Downstairs is 1,809 sqft where there’s room for a guest suite, games room, playroom, media room, plus ample storage and a full bathroom. Back outside is where you'll say SOLD. With over 1/3 of an acre, backing onto the golf course while still offering privacy, you won’t want to leave these views. Enjoy them from the grass, patio, or covered back porch — but don’t let this rare setting escape you. It’s one of a kind. Why live in the city when you can enjoy the country 5 minutes from Waterloo. Book your showing today! (id:37788)
Royal LePage Wolle Realty
34 Brandon Crescent
Orillia, Ontario
Welcome to this lovingly maintained 2-storey family home, nestled in a quiet and desirable West Ward neighbourhood of Orillia. Ideally located just a short walk from several local parks, this charming property sits on a beautifully manicured 49.21 x 109.9 lot, offering privacy, mature trees, and a tranquil outdoor setting. Step onto the inviting covered front porch and into a spacious foyer with a soaring ceiling that sets the tone for the bright and welcoming interior. The main floor features a generous living and dining room combination with gleaming hardwood floors, perfect for entertaining or relaxing with family. The updated galley kitchen includes a cozy breakfast nook that overlooks the fenced backyard and garden space. Adjacent, the family room offers engineered hardwood flooring and a warm gas fireplace, ideal for cozy evenings. A convenient 2-piece powder room completes the main level. Upstairs, the open staircase leads to the bedroom level, where the primary suite impresses with a walk-through layout featuring two sets of double closets and a private 3-piece ensuite with a shower. Two additional bedrooms with laminate flooring and a 4-piece main bath provide plenty of space for the whole family. The partially finished lower level offers a comfortable recreation room, plus a spacious utility/laundry/storage area with a rough-in for an additional bathroom ideal for future customization. Significant updates include a high-efficiency heat pump and furnace (2023), upgraded blown-in insulation, newer patio and front doors, and several updated windows (within the past five years). Enjoy outdoor living on the rear deck with a gas line for BBQ, surrounded by a private, treed backyard. An attached double garage and double paved driveway offer ample parking and storage. A wonderful opportunity to own a well-cared-for home in a peaceful, family-friendly neighbourhood. (id:37788)
Century 21 B.j. Roth Realty Ltd.

