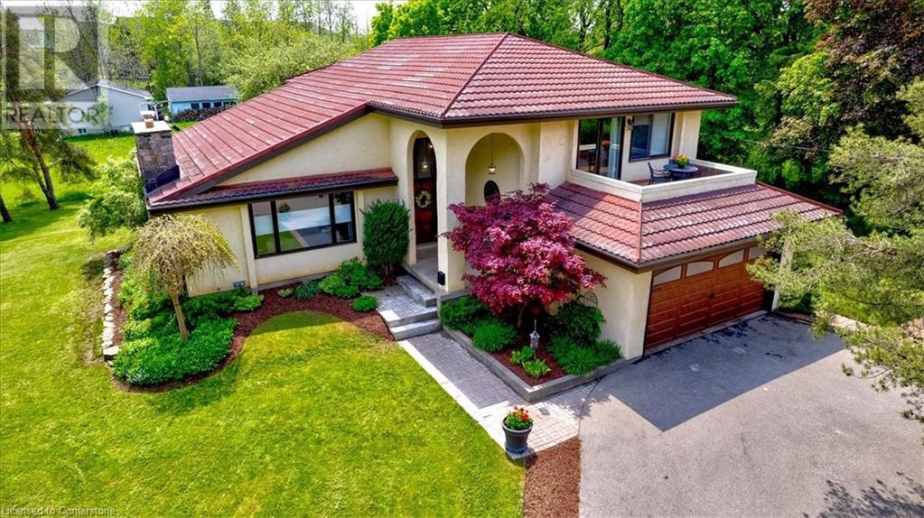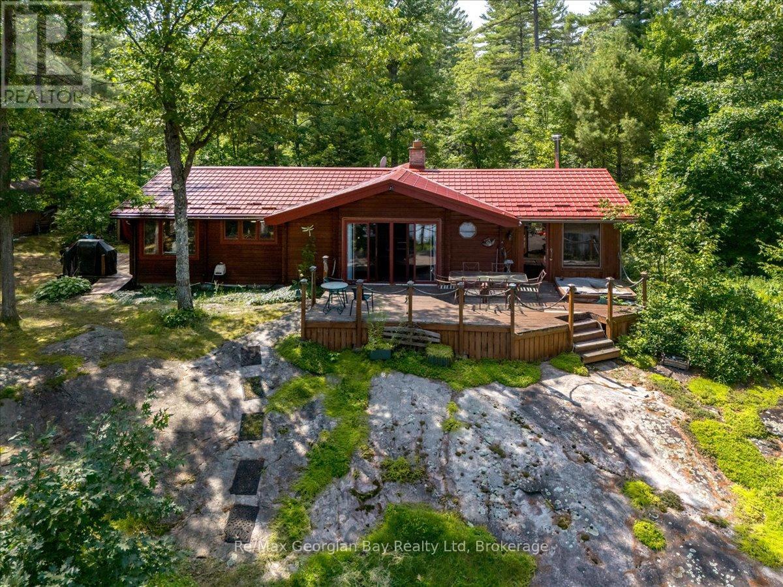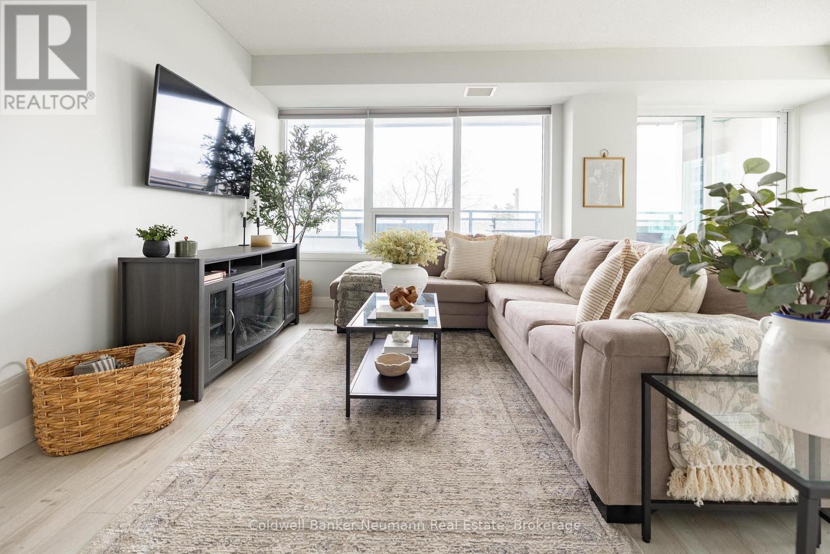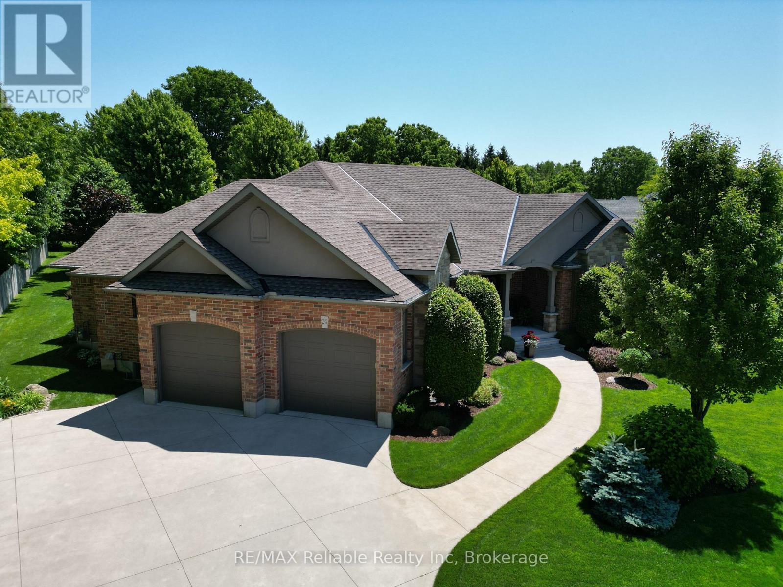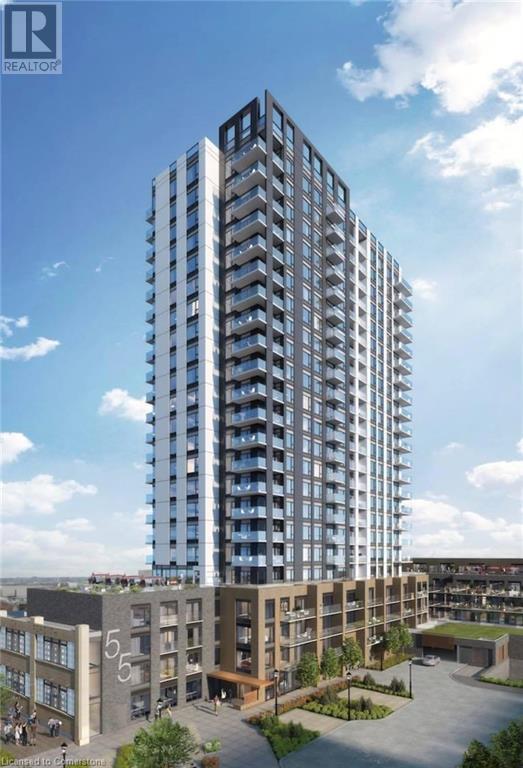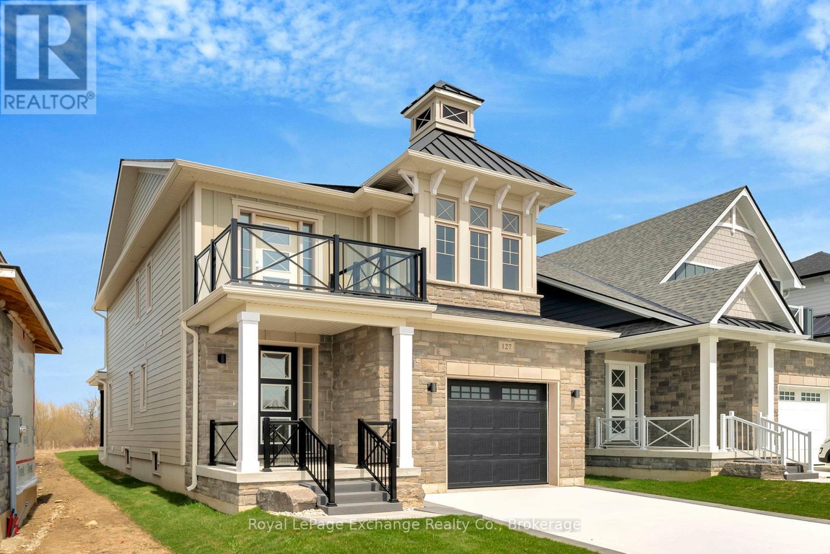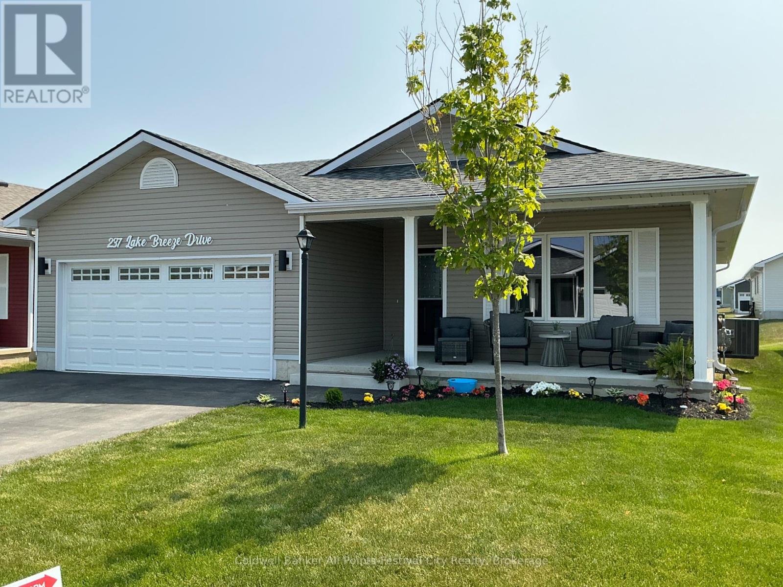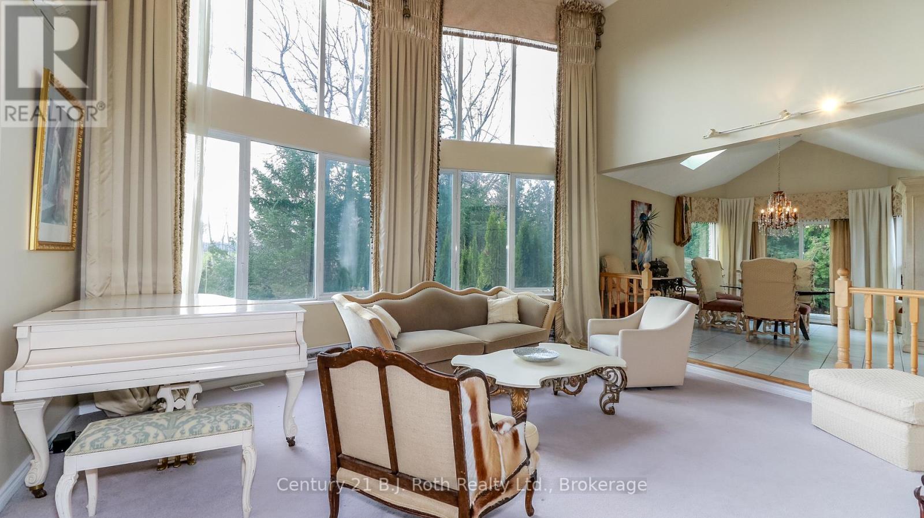333 Woolwich Street
Waterloo, Ontario
Luxurious Family Home Across from Kiwanis Park – Schedule Your Viewing Today! Located right across the street from the serene Kiwanis Park, this extraordinary residence boasts over 3000 square feet of luxurious living space on more than 1/2 an acre of land. This property is perfect for family home seekers, those looking to upsize, home buyers, investors, and home developers. Key Features: Unique Design: 16-foot ceilings in the living room and kitchen create a grand and open ambiance. Outdoor Living: Enjoy three decks/balconies for your outdoor leisure and entertainment needs. Spacious Layout: Four spacious bedrooms upstairs, including a primary bedroom with an ensuite bathroom, walk-in closet, and private patio. Updated Kitchen: Modern kitchen updated eight years ago, featuring granite countertops and direct access to a deck with a gas barbeque and seating area. Separate Dining Room: Bright dining room with a bay window for ample natural light. Expansive Family Room: Huge family room with walk out to large expansive patio. Living Room: Elegant living room with 16-foot ceilings, perfect for entertaining. Connected Fireplace: Wood HEATALATOR fireplace in the living room, connected to the furnace, redistributing heat throughout the home. Why You’ll Love It: This home offers the ideal blend of luxury, comfort, and functionality. From its unique architectural design to all the amenities, every detail has been carefully considered to provide an exceptional living experience. The expansive decks with access from both the living room and kitchen create a seamless indoor-outdoor living environment, perfect for gatherings with family and friends. Imagine the Possibilities: Whether you’re looking for a forever home, an investment property, or a development opportunity, this residence holds incredible potential. Its prime location across from Kiwanis Park offers a tranquil setting while being close to all necessary amenities. Don’t Miss Out! (id:37788)
Keller Williams Innovation Realty
70547 Severn River Shore
Georgian Bay (Baxter), Ontario
Cottage life enjoyment for the whole family at this 1,160 square foot three+ bedroom 3 season BOAT ACCESS ONLY panabode retreat. The pleasantly familiar and unmistakable aroma of cedar will be your greeting as you enter. It will be nostalgic for those of us that have enjoyed that true cottage experience in our past and it will be fond memory making for your young family members. Large principal rooms enhance the sense of expansiveness. Plenty of room for all to gather in the 13 X 22 great room with stone fireplace or around the kitchen island or in the 11 X 24 separate family room with ornate woodstove. August and September bring the promise of warm sunny days yet comfortably cool nights. Warm yourself by the fireplace while the rising sun warms your shoreline. Some additional features of this property are a 6 acre parcel with approximately 460 feet of shoreline nicely distanced from the main channel of the Trent Severn Waterway, less than five minutes by boat to Big Chute Marina, and there is a rock outcropping at the shore that provides deep water for swimming, fishing and sunbathing. There is plenty of decks and docks and a covered boat slip with winch. As this is an estate sale the property is being sold AS IS. The seller cannot make any representations or warranties about the property as he has never resided there. Book your personal viewing today! (id:37788)
RE/MAX Georgian Bay Realty Ltd
15 Isthmus Bay Road
Northern Bruce Peninsula, Ontario
This LUXURY home is a stunning 5,000 plus of elegance and comfort. Featuring 3 spacious bedrooms, and 2 well appointed baths on the main level. The master-bedrooms boasts 2 separate dressing rooms for him and her as well as a luxurious ensuite bath, providing a private retreat. The heart of the home is a brand new chefs kitchen, equipped with top of the line appliances and ample counter space, perfect for culinary enthusiasts. The open layout flows into the Grand Room, ideal for relaxing with family. A unique highlight of this home is the round Family, Great room, dining area, creating an inviting atmosphere for gatherings. Featuring a cozy traditional wood burning fireplace on one side and a traditional propane fireplace on the other, ensuring warmth and ambiance in the solder months. For year round comfort and energy efficiencies there is new Heat pump on the main level to ensure the ultimate in year round comfort. This luxury property is designed for both relaxation and entertainments, making it a perfect sanctuary for those who appreciate the finer things in life. Never worry about power failures as the home is fully wired to the Generator. Short distance to the shores of Lake huron and Downtown Lions Head. Detached 2 car garage and an attached 1 car garage (id:37788)
RE/MAX Grey Bruce Realty Inc.
415 - 53 Arthur Street S
Guelph (Downtown), Ontario
The condo you've been waiting for is priced to sell! This corner unit in the sought after Metalworks community boasts two beautiful window walls with expansive city views, 2 bedrooms, 2 bathrooms and comes paired with a large heated storage locker and 1 underground parking space. Having only ever one owner, the pride of ownership in unit 415 is evident through its well kept condition and thoughtful upgrades. This unit is entirely carpet free with laminate and tile flooring throughout, mirrored closet doors and a large walk-in glass shower in the primary ensuite. Residents in the Metalworks community are provided with a safe and secure point of entry, a professional building manager as well as a wide array of amenities shared amongst the current 3 buildings, from gym and dog wash station, to library and a speakeasy lounge there is no shortage of spaces to explore and community events to enjoy. Beautiful guest suites and event rooms are available to share with family & friends. Nestled next to the river, the Arthur St South location in Guelph's downtown core allows for walkability to the go-station for an easy commute as well as quick access to restaurants, shopping and day to day conveniences. (id:37788)
Coldwell Banker Neumann Real Estate
9263 91 County Road
Clearview, Ontario
Escape to Country Elegance with Views of Georgian Bay. Nestled on a picturesque 4.2 acre estate, this beautifully renovated 3 bedroom, 3 bathroom country home offers the perfect balance of peaceful rural living and upscale comfort, all just minutes from Collingwood. Boasting over 2,200 sq ft of refined living space above grade, this home features an open-concept professional kitchen and living area, highlighted by two propane fireplaces and an abundance of natural light streaming through expansive windows that frame breathtaking panoramic views.The primary suite offers a serene retreat with updated finishes, while two additional bedrooms provide ample space for family or guests. Entertain in style with your very own wine cellar, perfect for connoisseurs and casual gatherings alike. (id:37788)
Engel & Volkers Toronto Central
6 Isaac Street
Central Huron (Clinton), Ontario
Looking for a turnkey investment with excellent returns? The 7 unit (5 residential and 2 commercial) in the core of Huron County offers a stable cashflow and great tenant mix. Located close to Lake Huron and within short commuting distance to Stratford and London, this gem is perfectly positioned for long-term growth and value. Ideal for the seasoned investors or newcomers looking for proven performance. This property has a net income of over $75,000/year, more than enough to cover the mortgage and make it a very profitable property overall. (id:37788)
Coldwell Banker All Points-Festival City Realty
24 Carriage Lane
Bluewater (Bayfield), Ontario
Welcome to this exquisite custom-built property, located on the highly sought after Carriage Lane of Bayfield. You'll appreciate the large beautifully-landscaped 1/2 acre property and stunning curb appeal. As you enter the welcoming foyer, you'll immediately appreciate the pristine condition of this fully finished home. Meticulous attention to detail around every corner is the standard of this property. The open concept layout makes this an incredible space for entertaining and hosting large family gatherings. The main-floor sunroom addition offers a relaxing oasis where you can enjoy a coffee while you overlook your beautiful property backing onto the forest. The luxurious primary suite offers a large ensuite and walk-in closet space. The lower level of this home has in-floor heating with 2 additional bedrooms, and a wonderful family room with cozy gas fireplace and wetbar. The AAA condition of this property offers peace of mind, and is a truly unique offering for this area. Book your showing today! (id:37788)
RE/MAX Reliable Realty Inc
55 Duke Street W Unit# 203
Kitchener, Ontario
Urban living at its best! LRT, City Hall, Google as well as The City's Shopping, Restaurants and Victoria Park. This Property Is Located In The Center Of Kitchener's Downtown. No need for car! Unit features: 10' high ceilings, Granite kitchen counter and ceramic backsplash, Stainless steel appliance package includes Fridge, Stove, dishwasher and built in microwave, Granite bathroom counters, Ensuite Stackable washer & dryer. There is also a storage locker available for extra cost. Carpet free, Quality laminate & ceramic flooring. Building Amenities: At Young Condos, there’s a whole world of amenities that will put life in your lifestyle. Entertain friends on the 5th floor dining area with terrace. Pump up your energy in the Extreme Fitness Area, the Spin Room or the Rooftop Running Track. Inspire mind, body and spirit in the Yoga Studio. Keep your bike in shape at the Bike Fixit. Or pamper your pooch at our dog wash station. Feel comfortable and welcomed home by the Concierge. Not only will you have all of these amenities at your fingertips, you’ll be able to enjoy all that City Centre Phase 1 has to offer. Enjoy the 3rd floor party room complete with sunbathing terrace, firepit and shared BBQ space, and relish in the ground level courtyard complete with bike racks perfect to park your ride after biking around Downtown Kitchener. At Young Condos, there’s as much to do at home as there is right outside your door. Downtown Amenities: At Young Condos you can walk to: •Google Canada in 5 minutes • Victoria Park in 4 minutes • Kitchener Market in 9 minutes • Kitchener GO Train Station in 10 minutes The 401 is just 15 minutes away!! The new LRT stops right at your door, connecting you to: • Research/Technology Facilities • University of Waterloo • Laurier-Waterloo Park • Grand River Hospital • Google/Central Station • Kitchener Market • Conestoga and Fairway Malls (id:37788)
Realty Executives Edge Inc.
127 Inverness Street N
Kincardine, Ontario
Discover the perfect blend of modern elegance and coastal charm in The Salacia, a stunning 4-bedroom, 3-bathroom home nestled in the Seashore development just north of Kincardine. Thoughtfully designed as part of a master-planned community focused on peace, lifestyle, and elevated lakeside living, this 2,087 sq ft home by Mariposa Homes offers both style and substance.Step inside to find 9' ceilings and luxury vinyl plank flooring throughout the main floor, setting the tone for refined comfort. The open-concept layout includes a beautifully appointed kitchen, spacious dining area, and a great room featuring an elegant coffered ceiling and cozy gas fireplace perfect for entertaining or relaxing with family. A 2-piece powder room and inviting foyer complete the main level. Follow oak stairs with matching handrails to the second floor, where you'll find four generous bedrooms, a tiled laundry room, and two full bathrooms. The primary bedroom is a serene retreat with a walk-in closet and a spa-inspired ensuite featuring a glass shower and freestanding tub. Outside, this home exudes curb appeal with James Hardie siding, a premium insulated steel-panel garage door, decorative window grills, and coastal-inspired architectural detailing. Enjoy the outdoors year-round from your covered front porch or entertain in style under the loggia off the dining room, seamlessly extending your living space. Built by Mariposa Homes, a trusted name in Southern Ontario since 1998 with over 1,000 homes to their name, The Salacia delivers timeless craftsmanship in a peaceful, well-connected community. Don't miss your chance to experience lakeside luxury contact today for a private showing! (id:37788)
Royal LePage Exchange Realty Co.
240 Keeso Lane
North Perth (Listowel), Ontario
Limited Time Offer: Finished Basement Included - Welcome to 240 Keeso Lane in Listowel. This two-story townhome built by Euro Custom Homes has 2300 sq ft of living space of which 1820 sq ft are on the Main and Second floor and has three bedrooms and three bathrooms. Upon entering the home you will be impressed by the high ceilings and bright living space including the kitchen with ample storage that features a walk-in pantry and island overlooking the open concept living space. Walk through the sliding doors off the back onto your finished deck and enjoy the afternoon sun. The second floor boasts three spacious bedrooms, and two full bathrooms. The primary bedroom has two walk-in closets and the ensuite features a double sink and a tiled shower. The laundry room is ideally located on the second level and features a sink. The property will be finished with sodding, asphalt driveway, and wooden deck off the back. This townhome is ideal for young families looking more living space but still having the comfort of a new build home or professional couples looking for low maintenance home. Tarion Warranty is included with this home. (id:37788)
Coldwell Banker Peter Benninger Realty
237 Lake Breeze Drive
Ashfield-Colborne-Wawanosh (Ashfield), Ontario
Charming "Lakeside Model" Home with Stunning Views of Lake Huron! Welcome to 237 Lake Breeze Drive showcasing 1455 sq ft of lakeside luxury in this beautifully designed Lakeside Model home, nestled in the sought-after Bluffs at Huron just a 5 minute scenic drive from the charming town of Goderich, proudly known as Canadas Prettiest Town. This thoughtfully designed 2-bedroom, 2-bathroom home offers the perfect blend of comfort, style, and function. Full 3 piece ensuite and walking in closet capture the space of the master bedroom. With a bright, open-concept layout, this home is ideal for both relaxed living and entertaining. Take advantage by enjoying the warmth of in-floor heating throughout, and cozy up by the gas fireplace on cooler evenings. The upgraded kitchen features elegant quartz countertops, ample cabinetry, and modern finishes that will impress even the most discerning chef, plus high end appliances are included in the price (Fridge, Stove, Vented Microwave & Dishwasher)! Natural light floods the space through large windows and a bonus sunroom, creating a welcoming and airy ambiance. Step outside onto the new deck, perfect for morning coffee or your covered front porch for evening sunsets, and take in the serenity of the nearby Lake Huron shoreline. The oversized garage and asphalt driveway (newly sealed) provide plenty of parking and storage space. Located in the vibrant, welcoming community of The Bluffs at Huron, homeowners enjoy exclusive access to a state-of-the-art clubhouse complete with a heated indoor pool, fully equipped gym, library, meeting , games and TV rooms, and a cozy fire pit area all framed by breathtaking views of Lake Huron. This is lakeside living at its finest a move-in-ready, meticulously maintained home in a peaceful community just minutes from shopping, dining, beaches, and cultural attractions in Goderich. Don't miss your chance to experience the beauty, comfort, and lifestyle of The Bluffs at Huron. (id:37788)
Coldwell Banker All Points-Festival City Realty
20 Grant Avenue E
Tiny, Ontario
Very Nice Vacation Home! Imagine Your-Self as an Owner of this Beautiful Custom Built, Exclusive Design. Open Above Spacious Family Room Concept. Year Round Living. Entertain with a Family and Friends. View from your windows. Thermo Heating, South Side. Located close to the Shores of Georgian Bay, Woodland Beaches. New Roof with Skylight. New Composite Deck with Gazebo. 5 Bedrooms, 3 Washrooms 2900 sq.ft of Living Space. In-Law Suite. Oversized Double car garage with shelving at the back. Plenty of space for perennials around the property. One of a Kind Architectural Gem. Must See! (id:37788)
Century 21 B.j. Roth Realty Ltd.

