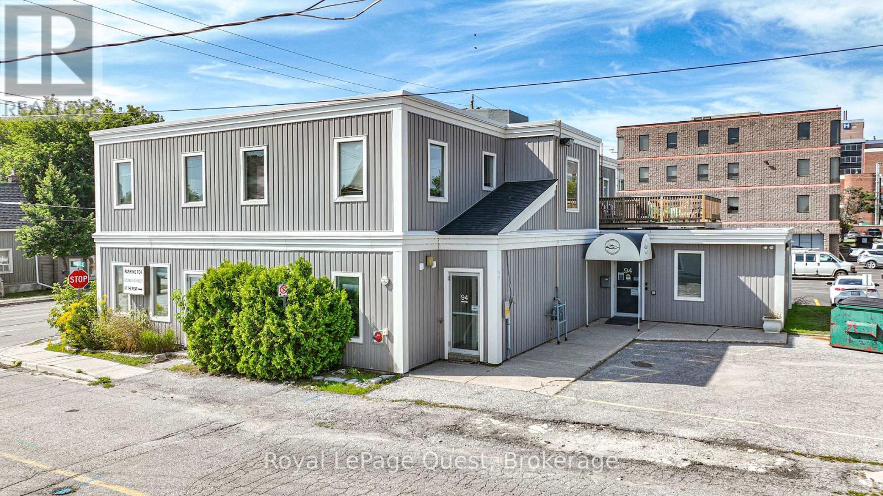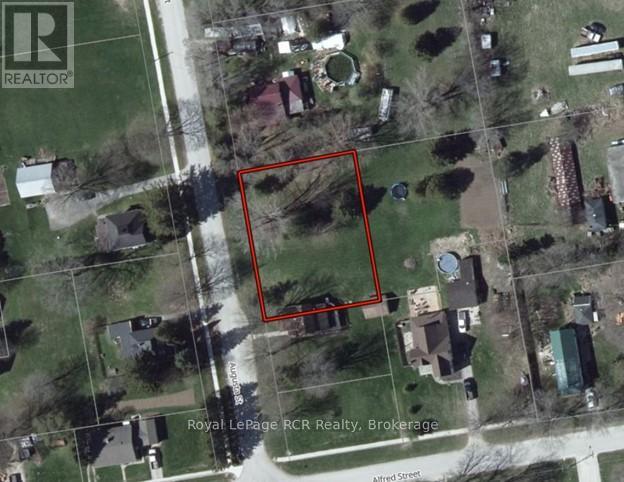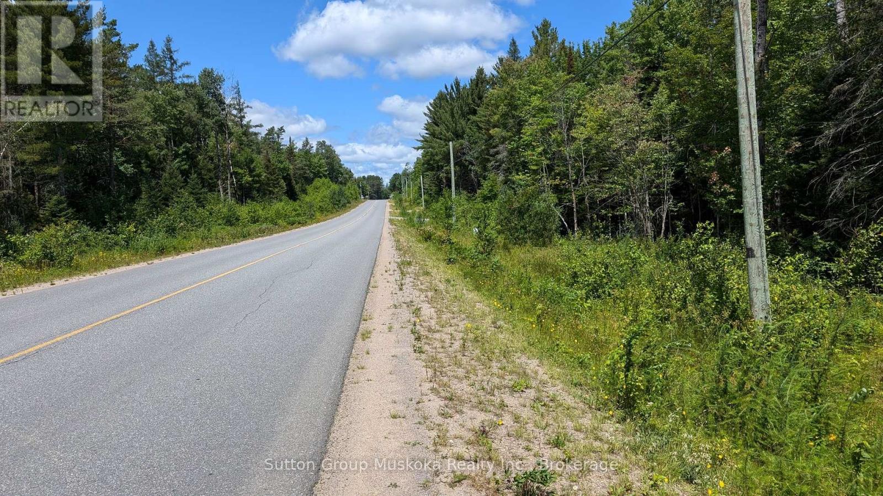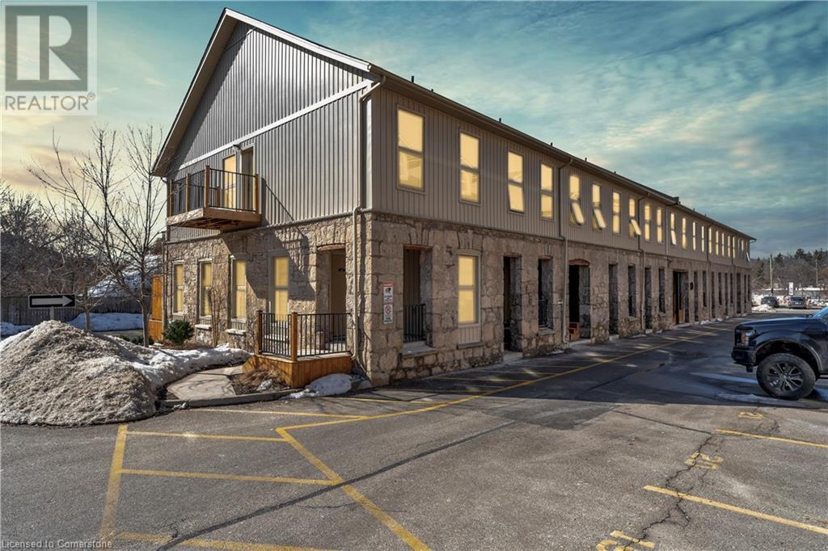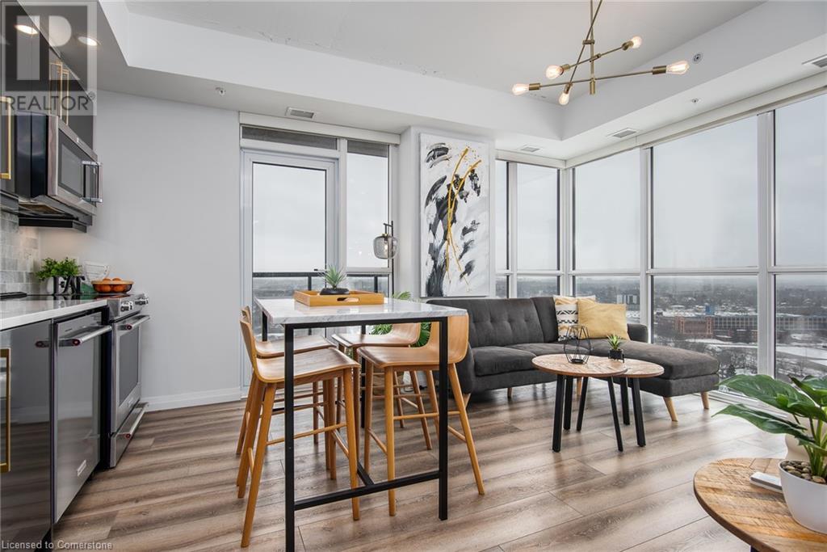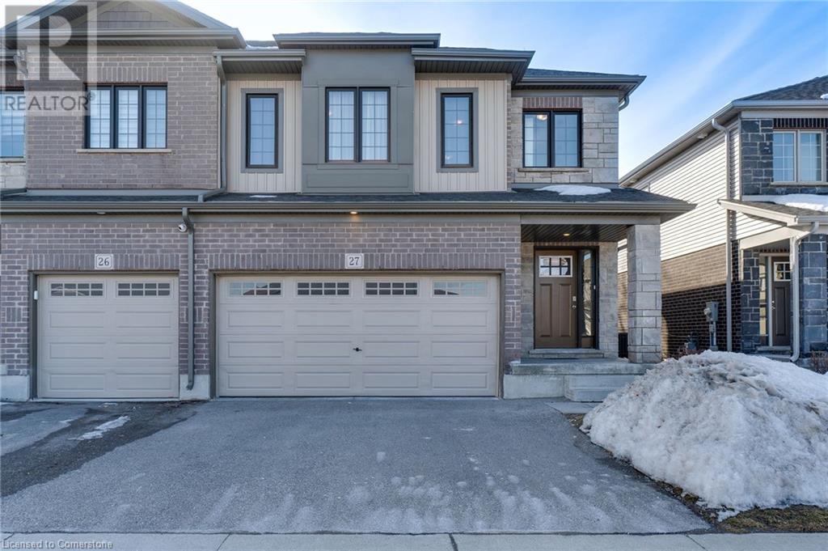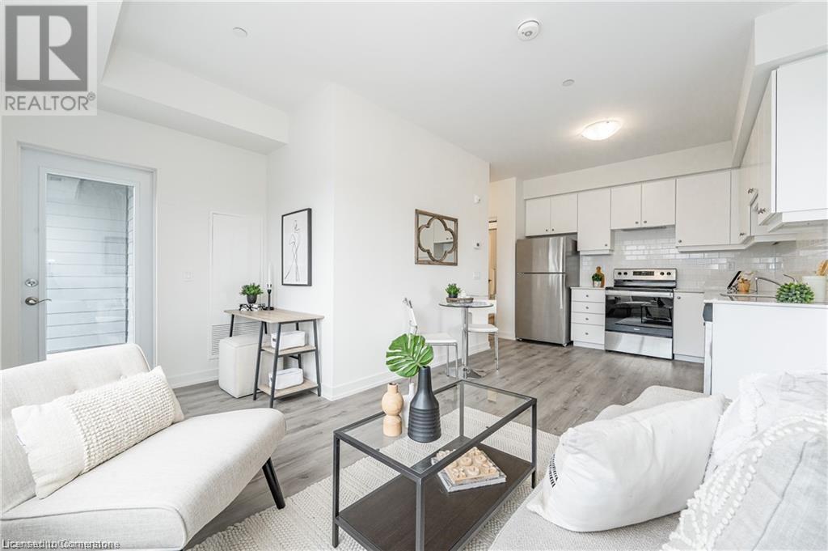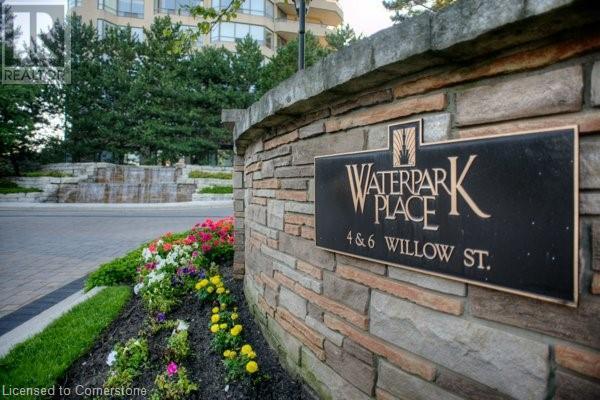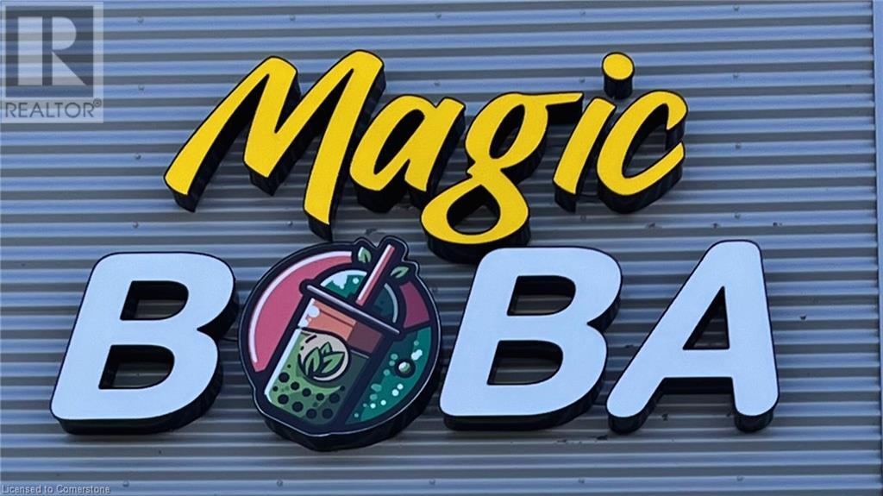94 Colborne Street W
Orillia, Ontario
PRIME LOCATION: Situated just steps from Soldier's Memorial Hospital and within walking distance of Downtown, this corner lot offers unmatched visibility and accessibility in a location where healthcare, culture and comerce converge. VERSITILE AND FUNCTIONAL DESIGN: With 5,920 this property features more than 20 offices and open workspaces, a boardroom, large eat-in kitchen and plenty of storage. Nice deck off second floor. Accessible bathroom on main floor. Several entry doors with wired alarm system and key card entry. MODERN MECHANICAL SYSTEMS: Well maintained building with newer HVAC units, newer roof and recently inspected sprinkler system. AMPLE PARKING: 12 dedicated parking spaces and one accessible space. ZONING FLEXIBILITY: Zoning is Health Care Two (HR2) allowing for a variety of uses.TMI $8.65. Tenant pays gas, hydro and water (id:37788)
Royal LePage Quest
324 Augusta Street
West Grey, Ontario
Building lot on a quiet street in Ayton. 132' road frontage and 115.5' deep with a few mature trees. Would be suitable for a walkout as it slopes towards the back of the property. Hydro available at the road. Private well and septic would be required. (id:37788)
Royal LePage Rcr Realty
Lot 2 Berriedale Road
Armour, Ontario
3-acre commercially zoned lot located on Berriedale Road just north of Burks Falls, Berriedale is a year-round paved road with no half-load restrictions at any time of the year. Plus, the lot is located 2 minutes from Highway 11, with both north and south-bound access. Current zoning is CH-MH which allows for many potential commercial uses and will allow for residential with a commercial component. Burks Falls is a vibrant growing community with a solid commercial and retail base. Great area for your family and business to grow. Hydro is available at the roadway. HST is in addition to the asking price. Great location for your business! (id:37788)
Sutton Group Muskoka Realty Inc.
167 Dunnigan Drive
Kitchener, Ontario
Welcome to this stunning, brand-new townhome, featuring a beautiful stone exterior and a host of modern finishes you’ve been searching for. Nestled in a desirable, family-friendly neighborhood, this home offers the perfect blend of style, comfort, and convenience—ideal for those seeking a contemporary, low-maintenance lifestyle. Key Features: • Gorgeous Stone Exterior: A sleek, elegant, low-maintenance design that provides fantastic curb appeal. • Spacious Open Concept: The main floor boasts 9ft ceilings, creating a bright, airy living space perfect for entertaining and relaxing. • Chef-Inspired Kitchen: Featuring elegant quartz countertops, modern cabinetry, and ample space for meal prep and socializing. • 3 Generously Sized Bedrooms: Perfect for growing families, or those who need extra space for a home office or guests. • Huge Primary Suite: Relax in your spacious retreat, complete with a well appointed ensuite bathroom. • Convenient Upper-Level Laundry: Say goodbye to lugging laundry up and down stairs— it’s all right where you need it. Neighborhood Highlights: • Close to top-rated schools, parks, and shopping. • Centrally located for a quick commute to anywhere in Kitchener, Waterloo, Cambridge and Guelph with easy access to the 401. This freehold end unit townhome with no maintenance fees is perfect for anyone seeking a modern, stylish comfortable home with plenty of space to live, work, and play. Don’t miss the opportunity to make it yours! (id:37788)
RE/MAX Twin City Realty Inc.
107 Forbes Crescent
Listowel, Ontario
Welcome to 107 Forbes Crescent, a spacious 5-bedroom, 3-bathroom bungalow. With an impressive 1,956 square-feet above grade, the main floor features hardwood flooring, ceramic tile, and a luxurious 12-ft ceiling in the living room. The gas fireplace provides warmth and charm, perfect for cozy evenings. The kitchen has granite countertops with a oversized eat-in island and plenty of cabinets for storage. The primary bedroom features a stunning tray ceiling and overlooks the backyard and the ensuite bathroom has a double sink and walk-in glass shower. The basement has ample space and provides an additional two bedrooms, full bathroom, spacious rec room and a walk-up to the garage. To complete the in-law suite there are hookups for the kitchen available. Enjoy your morning coffee on the back deck with the rising sun. Listowel boasts a rich community feel, with nearby shops, parks, and schools. Contact your agent today to book a viewing. (id:37788)
Keller Williams Innovation Realty
25 Concession Street Unit# 127
Cambridge, Ontario
Step into this 960 square foot elegantly designed unit, where modern style meets functionality. The main level features an open-concept layout, allowing a seamless flow between the kitchen and living room. The kitchen boasts an abundance of beautiful white cabinetry, matching countertops and backsplash, offering a bright and airy feel. Enjoy the convenience of seating around the kitchen counter to enjoy your tasty meals. The living room is spacious and offers patio doors leading to an outdoor deck, perfect for outdoor relaxation and summer barbecuing. This space is filled with plenty of natural light and features an exposed stone wall. Also on the main level, enjoy the convenience of a powder bathroom, laundry and large closet with additional storage under the stairs. Upstairs, you will find two spacious bedrooms with vaulted ceilings providing a cozy yet open atmosphere. A four-piece bathroom with extra storage above adds to the home’s thoughtful design. This unit comes with one parking space and has visitor parking for guests. This vibrant location offers culture, entertainment, and nature all set near the Grand River. Stroll through Downtown Galt or the lively Gaslight District, catch a show at Hamilton Family Theatre, or relax at Lincoln Park. Enjoy authentic flavours at Latinamerica Unida and craft brews at Farm League Brewing. A perfect blend of charm, recreation, and nightlife! This home has it all! Book your showing today! (id:37788)
Exp Realty
108 Garment Street Unit# 2608
Kitchener, Ontario
Experience elevated urban living in this exquisite 2-bedroom, 2-bathroom condo on the 26th floor, boasting breathtaking southern exposure and panoramic city views. Designed for modern elegance, this spacious unit is bathed in natural light through floor-to-ceiling windows, enhanced by motorized blinds for effortless privacy. The gourmet kitchen is a chef’s dream, featuring sleek quartz countertops, a stylish tile backsplash, premium soft-close cabinetry, and top-of-the-line appliances. An upgraded lighting plan, including strategically placed pot lights, enhances the home’s ambiance, complementing the sophisticated finishes like upgraded flooring, designer doors, and custom closet organizers in every closet. The primary suite is a serene retreat, comfortably fitting a king-size bed and offering a spa-like ensuite with a walk-in shower and high-end finishes. This condo also includes one secure underground parking space in the building’s private garage for added convenience and peace of mind. Located in a pet-friendly building, residents enjoy exclusive access to exceptional amenities, including an outdoor plunge pool, state-of-the-art gym, yoga studio, basketball court, BBQ areas, stylish lounge spaces, and a dedicated dog run on the outdoor terrace. Nestled in the heart of downtown Kitchener, this prime location provides seamless access to public transit and the LRT, with major employers like Google, the School of Pharmacy, and top universities just minutes away. Don't miss this rare opportunity to own a sophisticated and stylish home in one of Kitchener’s most sought-after addresses! (id:37788)
RE/MAX Twin City Realty Inc.
135 Hardcastle Drive Unit# 27
Cambridge, Ontario
**RARE FIND** No Rear Neighbours + Huge 2,170 sqft Layout + Double Car Garage + Walk-Out Basement w/ 2nd Unit Potential! This beautiful end-unit townhouse, built in 2020, offers 2,170 square feet of modern living space, including 4 spacious bedrooms and 3 full bathrooms. With a unique walk-out basement that is ideal for an in-law suite or rental unit, this home is perfect for a growing family or anyone looking for additional living space. The 925-square-foot basement, complete with a covered deck, offers privacy with no rear neighbors, providing a peaceful and serene environment. The main floor features 8-foot ceilings, creating an open and airy atmosphere that is filled with natural light. The elegant kitchen showcases premium stone countertops, a stylish backsplash, and a large breakfast bar. The separate dining area leads out to a sunny deck, offering stunning views of the surrounding trees—perfect for outdoor entertaining. The sunlit family room offers a relaxing space with beautiful views, making it an ideal spot to unwind after a long day. The primary bedroom is a true retreat, complete with a 3-piece ensuite bathroom with a walk-in shower and a large walk-in closet. The upper floor also features a convenient laundry room with a separate tub. Additional highlights include a double car garage, upgraded kitchen cabinets, pot lights, and a main floor office—ideal for working from home. This thoughtfully designed townhouse is located in a vibrant neighborhood with easy access to schools, parks, grocery stores, the LCBO, and other amenities. It's just minutes from the Gaslight District, offering a variety of great restaurants, the Hamilton Theatre, the Grand River, the Pedestrian Bridge, coffee shops, Reid’s Chocolates, the Farmers Market, and more. With everything you need just around the corner, this home offers the perfect balance of comfort, convenience, and modern living. (id:37788)
RE/MAX Real Estate Centre Inc. Brokerage-3
RE/MAX Real Estate Centre Inc.
251 Northfield Drive E Unit# 502
Waterloo, Ontario
Welcome to 502-251 Northfield Dr. E, where modern design meets urban convenience in the heart of Waterloo’s sought-after Blackstone community. This stunning 2-bedroom, 2-bathroom condo offers an *underground parking space* and a thoughtfully designed living space, perfect for professionals, investors, or those looking to downsize in style. Step inside to discover an open-concept layout featuring sleek finishes, luxury vinyl plank flooring, and expansive windows that flood the space with natural light. The contemporary kitchen boasts quartz countertops, stainless steel appliances, and ample cabinetry, making it ideal for both everyday living and entertaining. The spacious primary bedroom includes a private ensuite, while the second bedroom is perfect for guests, a home office, or additional living space. Both bathrooms feature modern fixtures and stylish finishes, offering a spa-like retreat. Enjoy resort-style amenities at Blackstone, including a fitness center, rooftop terrace, co-working spaces, party room, and outdoor lounge with BBQs. Located just minutes from Conestoga Mall, top-rated restaurants, trails, and major highways, this unit offers the perfect balance of tranquility and accessibility. This pet-friendly building is close to LRT, shopping, schools and more! Don’t miss this opportunity to own a stylish and low-maintenance home in one of Waterloo’s premier communities. Book your private showing today! (id:37788)
Royal LePage Crown Realty Services Inc. - Brokerage 2
4 Willow Street Unit# 302
Waterloo, Ontario
Welcome to WaterPark Place, where luxury condo living meets convenience and tranquility! Designed with professionals and retirees in mind, this spacious and elegant suite offers carefree, turnkey living in a highly sought-after location. With over 1400+ square feet of thoughtfully designed space, it’s perfect for those seeking to downsize without compromising on comfort. The layout boasts two bedrooms positioned at opposite ends of the suite for enhanced privacy, making it ideal for live-work arrangements or hosting overnight guests. The master bedroom features an ensuite, two closets, and a private slider to the extensive balcony with south eastern views. The eat-in kitchen also provides balcony access, while the open-concept living/dining area includes a unique enclosed sunroom—perfect for hobbyists or a home office. Additional highlights include new luxury vinyl plank flooring throughout. Suite has been painted in the last couple of years. HVAC unit replaced in 2024. WaterPark Place pampers its residents with an array of amenities: an indoor pool, sauna, billiards room, fitness center, library, outdoor barbecue area, guest suites, and abundant visitor parking. Nestled on 3.2 acres of park-like surroundings, enjoy walking paths, ponds, and lush landscaping. With a Walk Score of 84, this location offers unparalleled convenience—steps from the LRT, Uptown Waterloo’s vibrant shops and restaurants, universities, and scenic trails. Complete with two, tandem, underground parking spots and a storage locker, this condo promises a refined lifestyle with the perfect balance of urban vibrancy and serene living. Don’t miss this opportunity—schedule your private viewing today! (id:37788)
Royal LePage Wolle Realty
14 Arthur Street N
Elmira, Ontario
Attention Multi Family Investors - here is a nine unit apartment building with large suites for under $200,000 per suite! This property features four 3-bedroom units, four 2-bedroom units and one 1 bedroom unit. Each unit is separately metered for all utilities (gas, hydro and water). Each unit has a gas furnace for heat. The building was renovated in 1992 with the rear addition. Elmira is a great location with limited supply of rental housing. The average rent is $1,146 offering significant upside potential for the next owner. (id:37788)
Royal LePage Wolle Realty
875 St David Street N Unit# 303
Fergus, Ontario
Magic Boba Tea Business for Sale – Your Dream, Your Rules! Ever dreamed of running your own boba tea shop without the franchise fees or restrictions? Here’s your golden bubble! This privately owned boba shop in Fergus, Ontario, is a turnkey opportunity to bring your vision to life! * Prime location in a busy plaza surrounded by big-box tenants * Ample parking for easy customer access * Fully equipped & ready to operate * No franchise rules – Name it, tweak the menu, and add your own magical touch! Make it your own, whether it’s adding gourmet desserts, fusion drinks, or even your name on the sign! The possibilities are endless! (id:37788)
Homelife Miracle Realty Ltd.

