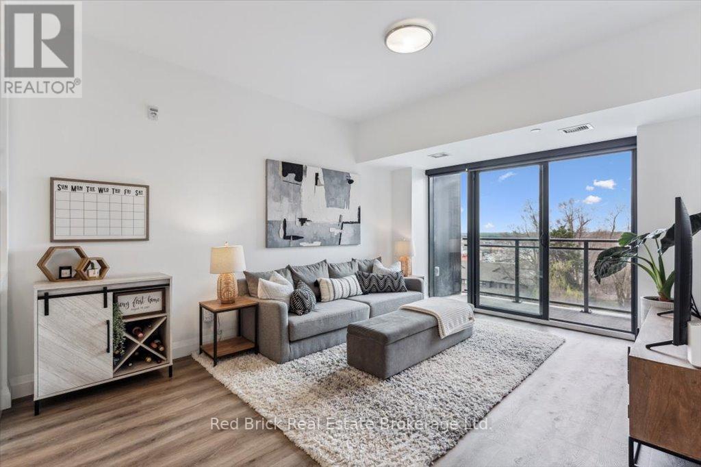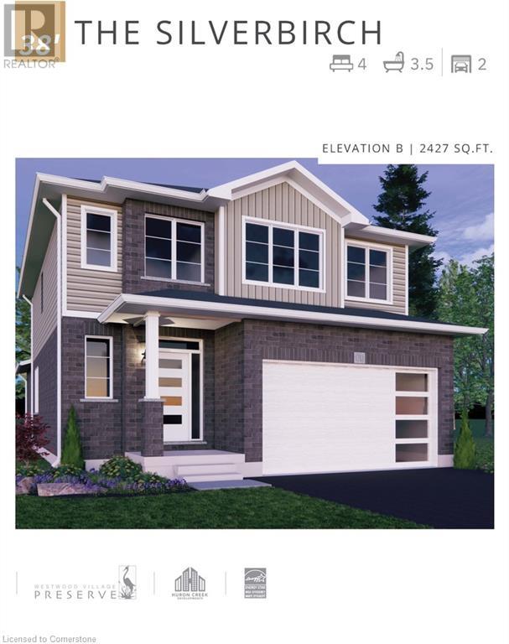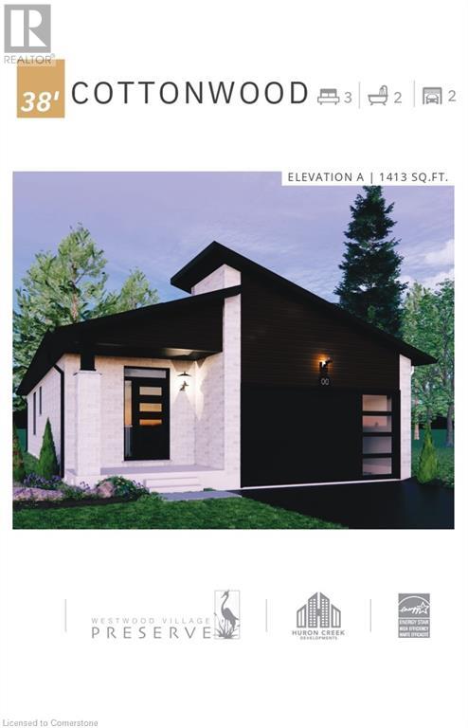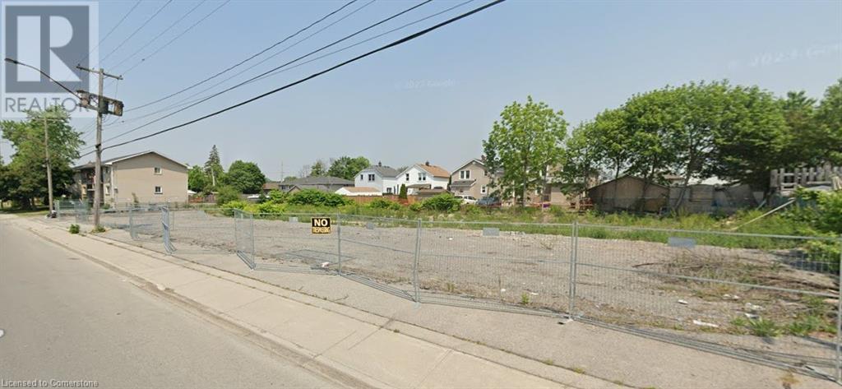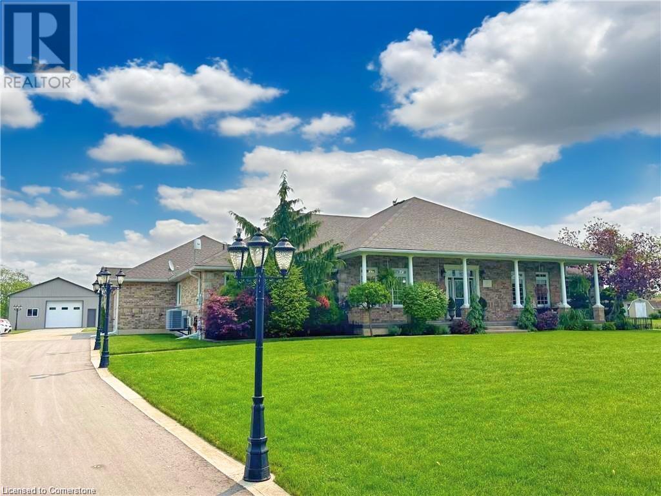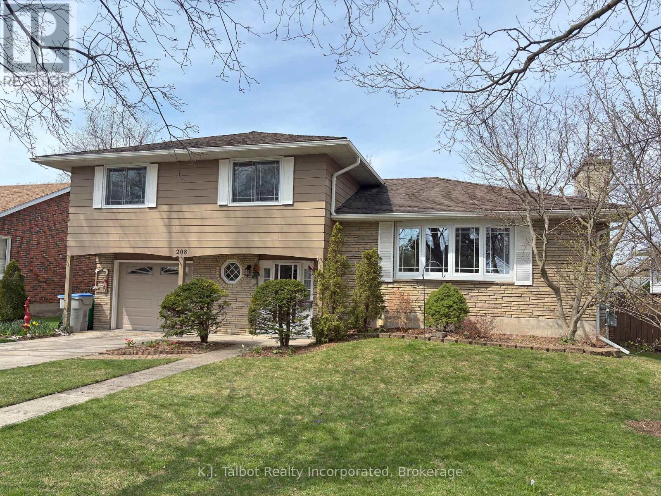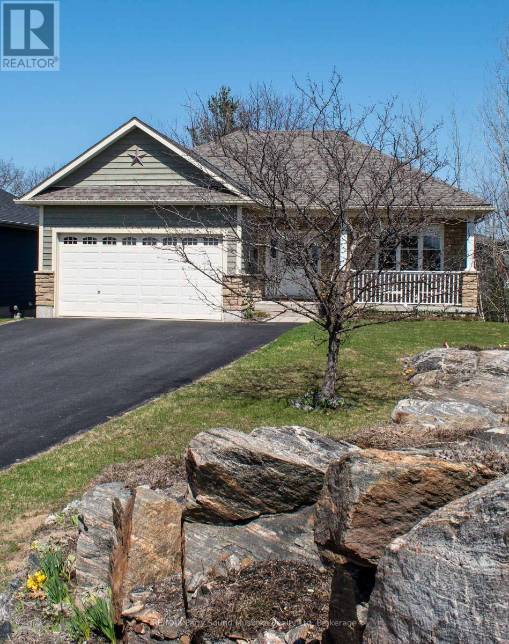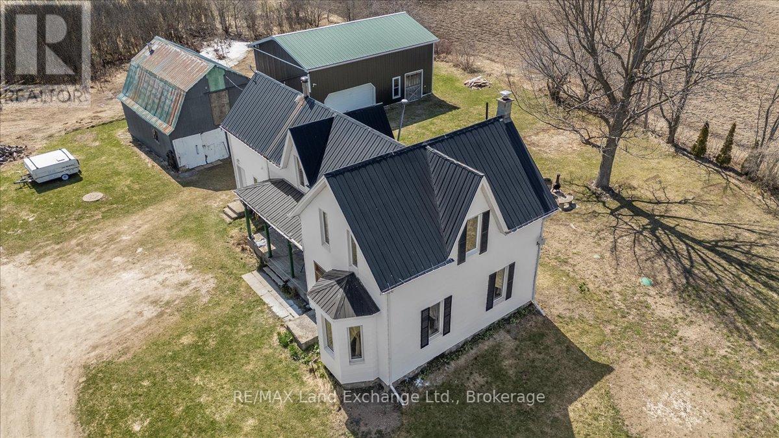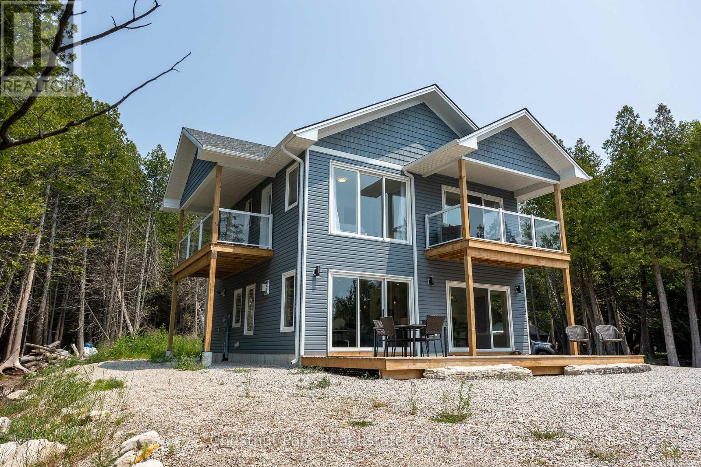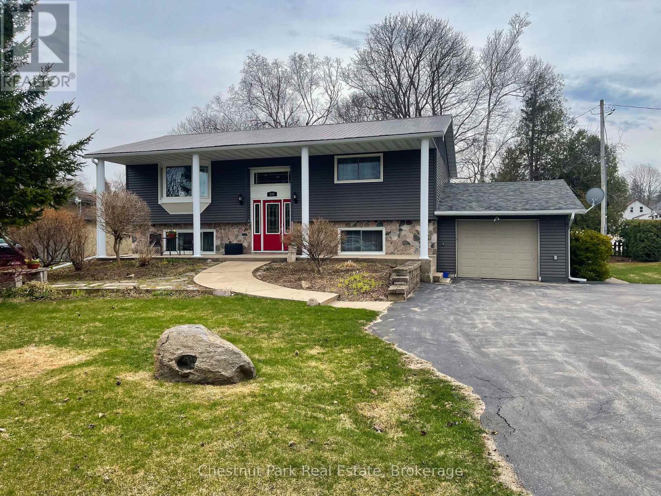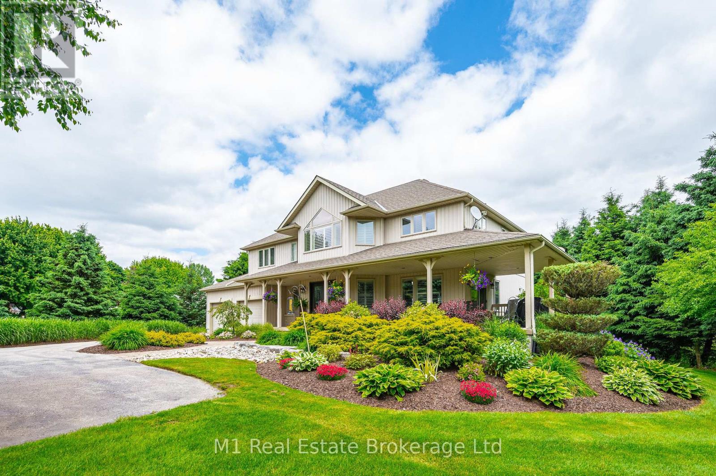403 - 332 Gosling Gardens
Guelph (Clairfields/hanlon Business Park), Ontario
Welcome to #403 - 332 Gosling Gardens - where luxury and sophistication meet to create an elegant place to call home. This building exudes the charm of a high-end, boutique hotel with its intimate size, stylish finishes, beautiful amenities and modern conveniences. Located on the 4th floor, this west-facing, super-chic one-bedroom condo awaits your viewing pleasure! Enjoy beautiful sunsets from the private balcony, cook with ease in the pristine, white kitchen and wake up to expansive city views through the bedroom's floor-to-ceiling window. The spacious, well-appointed bathroom, separate laundry room, warm vinyl flooring, neutral decor, 9' ceilings and natural light complete the features within this lovely condo. Further appreciate the convenience of the owned, underground parking space and personal storage locker. Luxurious amenities throughout the building include a 5th-floor rooftop patio with an outdoor kitchen/BBQ and lounging area, a well-equipped fitness room, a gorgeous amenity/party lounge, secure bike storage and an indoor wash station for your four-legged friends! The desirable south-end location is second-to-none as you'll have a short walk to everyday necessities, restaurants and much more. Come see it, love it and call it yours! (id:37788)
Red Brick Real Estate Brokerage Ltd.
24 Moon Crescent
Cambridge, Ontario
Welcome to 24 Moon Crescent, Cambridge – a soon-to-be-finished, beautifully designed home located in the desirable Westwood Village Preserve community. Set on a unique pie-shaped lot, this newly built property is in the final stages of construction and will be move-in ready soon. Featuring 4 bedrooms, 3.5 bathrooms, and multiple upgrades throughout, this home blends modern comfort with thoughtful design. The bright and airy open-concept layout seamlessly connects the kitchen, living, and dining areas – perfect for both everyday living and entertaining. The upgraded contemporary kitchen will feature sleek finishes and generous counter space, truly becoming the heart of the home. A versatile main floor bedroom offers flexibility for guests, a home office, or multigenerational living. Upstairs, you’ll find three spacious bedrooms and a cozy family room. The primary suite includes a private ensuite and a walk-in closet, while each additional bedroom offers ample closet space. The unfinished basement provides a blank canvas for your future plans – whether you envision a home gym, media room, or extra living space, the possibilities are endless. Located in a vibrant and family-friendly neighbourhood close to schools, parks, and shopping, 24 Moon Crescent is almost ready to welcome you home. (id:37788)
Corcoran Horizon Realty
52 Moon Crescent
Cambridge, Ontario
Welcome to 52 Moon Crescent in Cambridge – a beautifully built bungalow nestled in the desirable Westwood Village Preserve community. Currently under construction and move-in ready soon, this brand-new home features 3 spacious bedrooms and 2 full bathrooms, designed with both comfort and style in mind. The open-concept layout connects the kitchen, living, and dining areas, creating a bright and inviting space that's ideal for both everyday living and entertaining guests. At the heart of the home is a modern kitchen with sleek finishes and many upgrades throughout, including a large island, upgraded cabinetry, and high-end appliances. The primary bedroom includes a walk-in closet and private ensuite, while each additional bedroom offers ample closet space to keep everything organized. Step outside to enjoy a deck on the main floor, perfect for relaxing or entertaining. Downstairs, the walk-out basement offers endless potential – whether you envision a home gym, media room, or additional living space. Set in a vibrant neighbourhood close to schools, parks, shops, and more, this home truly has it all. Don’t miss the opportunity to make this stunning, soon-to-be-complete home your own! (id:37788)
Corcoran Horizon Realty
162 Hagar Street
Welland, Ontario
Vacant land for lease $15,000/year gross rent. HST will be in addition. (id:37788)
Leedway Realty Inc.
1794 Seaton Road
Cambridge, Ontario
Discover the perfect balance of modern living and rural tranquility with this exceptional home, located in one of the area’s most desirable townships. Enjoy the peace and privacy of country life without sacrificing quick access to city amenities. Spacious and thoughtfully designed floorplan, very rare size for a bungalow, this expansive home offers unmatched value for its square footage. Oversized, private rooms provide abundant space for relaxing, entertaining, or working from home. Built with premium materials and outstanding craftsmanship, this home was constructed with care, quality, and comfort in mind. The main floor features a generously sized kitchen with an oversized island and full dining area, a large pantry, a formal dining room perfect for gatherings, and a separate library or office with coffered ceilings. The serene primary suite is tucked away on one side of the home for maximum privacy, featuring a double-sided gas fireplace shared with the indulgent spa-like ensuite. The additional bedrooms are in a separate wing, offering their own sense of space and quiet. The fully finished lower level adds even more living area, with two additional bedroom suites, a vast entertainment zone, a glassed-in home gym, and an astounding amount of storage. Massive, covered front and rear porches add to the home’s charm with nearly 1,000 sqft of outdoor living areas offering calm, privacy, and an uninterrupted connection to the outdoors. Upgrades include a fully finished loft with a walk-up and balcony, complete with exterior stair access. There's also interior garage access to the basement—ideal for convenience and functionality. The extra-deep attached garage features a rear fourth garage door leading to the backyard, easily accommodating up to 5 vehicles. Also included is a desirable 30’ x 52’ shop, ideal for hobbyists or extra storage. From the layout to the lifestyle, this home leaves a lasting impression—picture-perfect, yet truly made to feel like home. (id:37788)
R.w. Dyer Realty Inc.
208 Palmerston Street
Goderich (Goderich (Town)), Ontario
A welcoming family home located in a quiet and peaceful neighborhood. This cherished family home is now ready for a new chapter. It offers an abundance of living space, including a family room, kitchen, dining room, living room, office, utility and laundry room, den, and a delightful sunroom that overlooks a beautiful, fully fenced backyard that is a gardener's dream. Attached single car garage. Central Vac. Large Kitchen & dining space for entertaining. Main floor 2pc bath. Upstairs, you'll find three generously sized bedrooms and a spacious 4-piece semi-ensuite bathroom. Livingroom enhanced by large Bay window area & gas fireplace. Private back yard setting offers manicured gardens, tranquil fish pond with an abundance of goldfish, 2 - storage sheds, and a lovely sitting area overlooking the pond and yard. This property has been meticulously maintained and awaits a family to create their own lasting memories. (id:37788)
K.j. Talbot Realty Incorporated
1316 Countrystone Drive
Kitchener, Ontario
Discover your new home in this beautifully maintained 3 bedroom, 2.5-bathroom residence, ideally situated close to shopping and amenities in Kitchener. The spacious main and second floors feature a welcoming layout, perfect for families or professionals seeking comfort and convenience. Enjoy the bright main level and an additional bonus family room on the upper level, perfect for relaxation or entertainment. You can also enjoy the fully finished basement with an additional bedroom or office space. No lack of parking here either with 2 spaces in the garage and 2 in the double wide driveway. Located close to the Boardwalk, schools and public transportation. (id:37788)
RE/MAX Twin City Realty Inc. Brokerage-2
RE/MAX Twin City Realty Inc.
9 Avery Court
Parry Sound, Ontario
9 Avery Court is a stunning 4 bedroom, 3 bathroom raised bungalow located on a highly sought after, rarely available cul-de-sac just minutes to downtown Parry Sound. As you enter the driveway, you are greeted by a beautifully landscaped yard with natural rock outcrops and colourful gardens filled with perennials and flowering trees. A covered front porch allows for quiet summer evenings with your favourite beverage, and an attached double car garage with access to the house makes rainy and snowy days a non issue. Once inside, you enter a large open concept living room, with easy access to the kitchen and dining room for entertaining. A set of sliding doors off the dining room, leads you to a raised deck, perfect for a dinner outside. A nice mix of hardwood and stone tile are laid throughout the main floor, which also holds the laundry room, 4pc bath, and 2 bedrooms, each with walk-in closets, the primary also has a private 4 pc en-suite bath. Downstairs to the fully finished basement, with 2 bedrooms, another 4 pc bath, a large family room, utility room, and workshop. A second set of sliding doors takes you outside to a gorgeous green yard, tall mature trees and a ravine view of a small creek. A gorgeous location to call home, walking distance to schools, and short drive to shopping, restaurants, the beach, and the amazing waters of Georgian Bay. (id:37788)
RE/MAX Parry Sound Muskoka Realty Ltd
887 Concession 10 Concession
Kincardine, Ontario
Get Out of Town to This Little Peace of Paradise. Located on a gentle rise, this charming 1.6-acre property offers views of the countryside and Willow Creek. The 3-bedroom home has seen numerous updates in recent years, creating a warm and welcoming space that is perfect for family living or quiet retreats. The kitchen boasts ample cabinetry, while the spacious dining and living rooms are ideal for hosting gatherings with family and friends. Upstairs, you'll find three bedrooms and a beautifully updated main bathroom. The primary suite features its own 2-piece ensuite with convenient in-suite laundry, plus a bonus room that could serve as a cozy den, home office, reading nook, or hobby space. Beyond the main house, the property includes two additional buildings. A quaint barn is well-suited for small animals or poultry, and the impressive 42' x 30' detached garage with hydro and a concrete floor is divided into a workshop and a separate lounge or hangout space. There is even a large loft offering endless possibilities. With plenty of room for children to play, pets to roam, and gardens to grow, this property is a serene slice of country life just a short drive from Bruce Power, Port Elgin, and Kincardine. (id:37788)
RE/MAX Land Exchange Ltd.
277 Eagle Road
Northern Bruce Peninsula, Ontario
This modern build is situated on almost an acre of property with approximately 100' of Lake Huron shoreline on prestigious Eagle Road and is designed to compliment the simply outstanding views & sunset lit skies. Built in 2021, this 2 story home or cottage is completed with 3 bedrooms all with private deck access and water-views. Convenient 3 bathrooms including a bright & beautiful ensuite off the primary bedroom. An open concept main level design featuring a combined kitchen with large dining island, dedicated dining space and great room with cozy propane fireplace and loads of windows. All rooms have stunning view of the Lake. The Dining and Great room have oversized patio doors leading to expansive waterside deck making entertaining inside or outside a breeze. Down by the water you will find a large firepit area and easy accessible shoreline perfect for kayakers, swimming or try your luck at bass fishing in this great inlet off Lake Huron. Gentle stream runs along one side of the property enhancing the nature sounds in this little sliver of heaven. Invite your friends and family to spend time with you at this fabulous home & perhaps rent the property as short term accommodations as it has a great history of strong income. Located approximately 15 minute drive to the village of Tobermory and close to many other nearby attractions. (id:37788)
Chestnut Park Real Estate
535 George Street
South Bruce Peninsula, Ontario
Welcome to 535 George Street, a well-maintained raised bungalow situated on a generous corner lot in the heart of Wiarton. This spacious home features 4 bedrooms and 2 bathrooms, with 2 bedrooms on the main floor and 2 more on the fully finished lower level perfect for families or accommodating guests. The interior is clean, bright, and thoughtfully laid out, offering comfortable living year round with gas forced air heating and central air conditioning. Enjoy the outdoors with a private back deck, ideal for relaxing or entertaining. Additional highlights include an attached single car garage, a shed with hydro, and a conveniently paved in-and-out laneway. The home is topped with a durable metal roof on the main structure and features an on-demand hot water heater. Located just a short walk to Wiarton's pool, arena, beach, shopping, hospital, and other essential amenities. A solid, well-kept home in an unbeatable location. (id:37788)
Chestnut Park Real Estate
487 Anderson Street S
Centre Wellington (Fergus), Ontario
Welcome to 487 Anderson St. S in Fergus. Set on a private 1.5-acre lot surrounded by mature trees and landscaped gardens, this updated 6-bedroom, 4-bathroom home offers both space and privacy in a sought-after neighbourhood. The main floor features a bright great room with vaulted ceilings and large windows, along with a renovated custom kitchen with new appliances. Upstairs, youll find four spacious bedrooms, including a primary suite with a walk-in closet and ensuite. The finished basement adds two additional bedrooms, a recreation room, a 4-piece bathroom, and extra storage. An attached heated workshop and a large two-car garage provide plenty of space for projects, vehicles, and storage. Located just minutes from Downtown Fergus, John Black Public School, the Grand River, Pierpoint Fly Fishing and Nature Reserve, and the Cataract Trail, with easy access to the soon-to-be-updated Belwood Golf Course. (id:37788)
M1 Real Estate Brokerage Ltd

