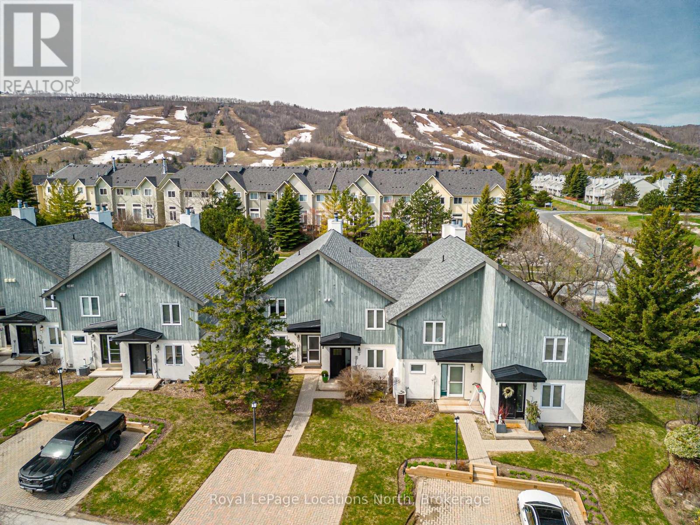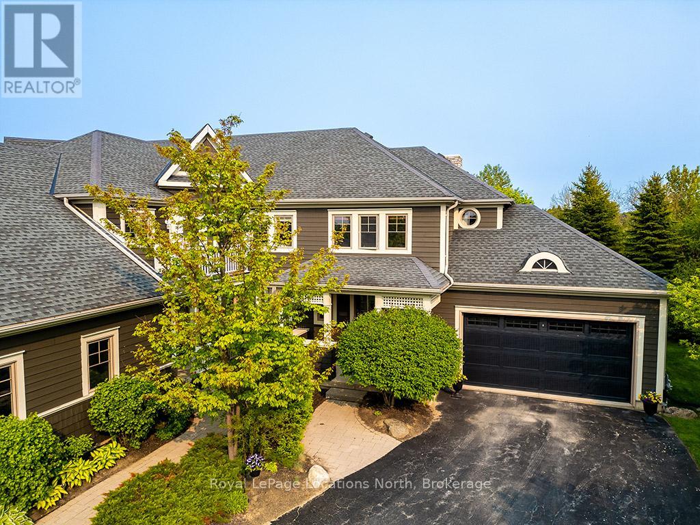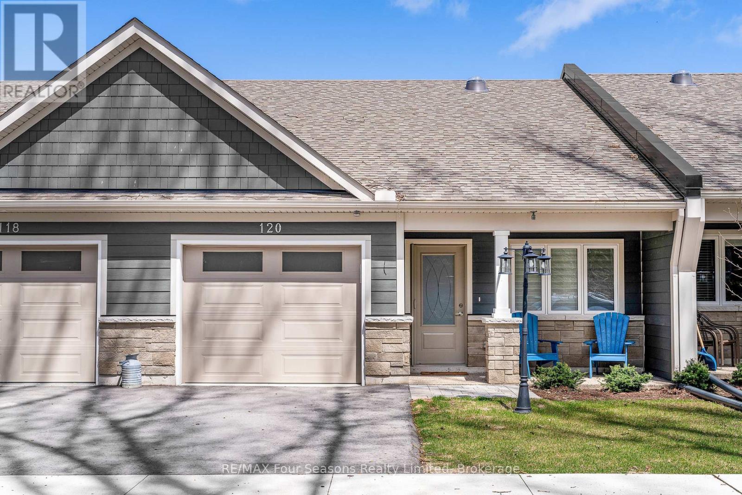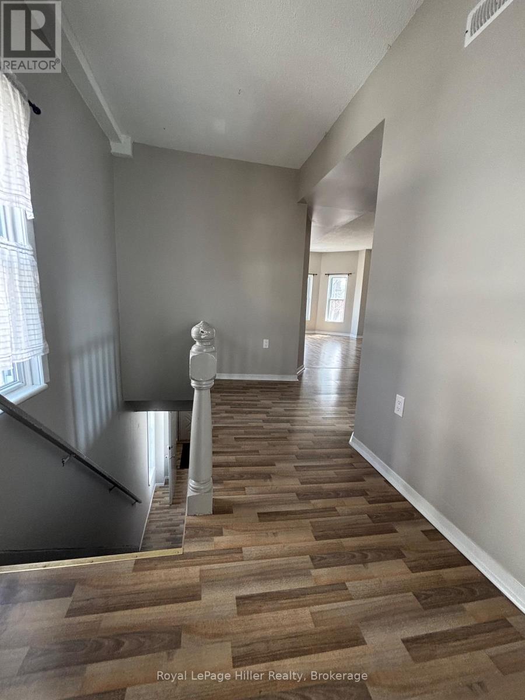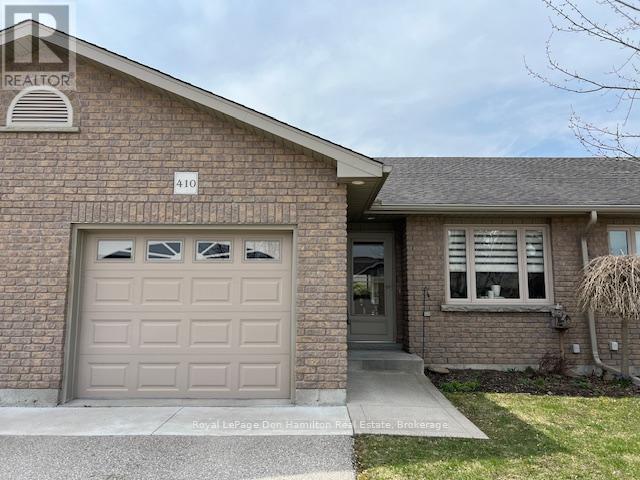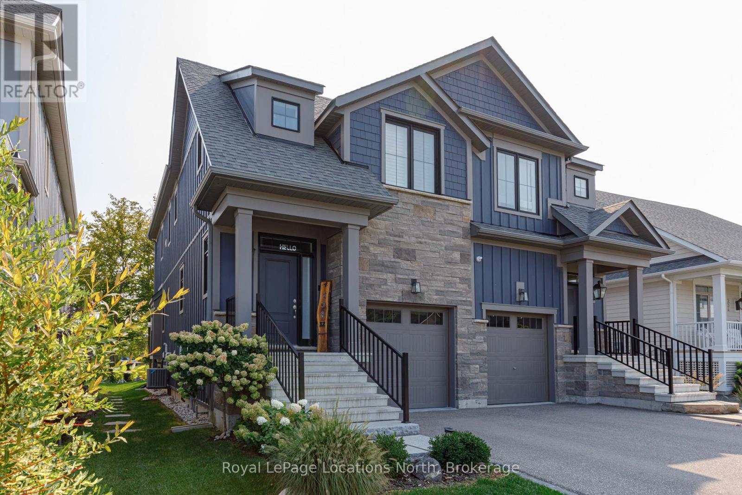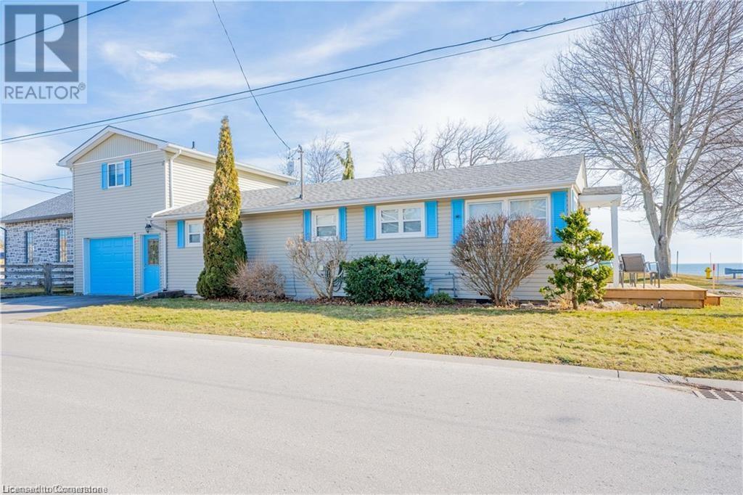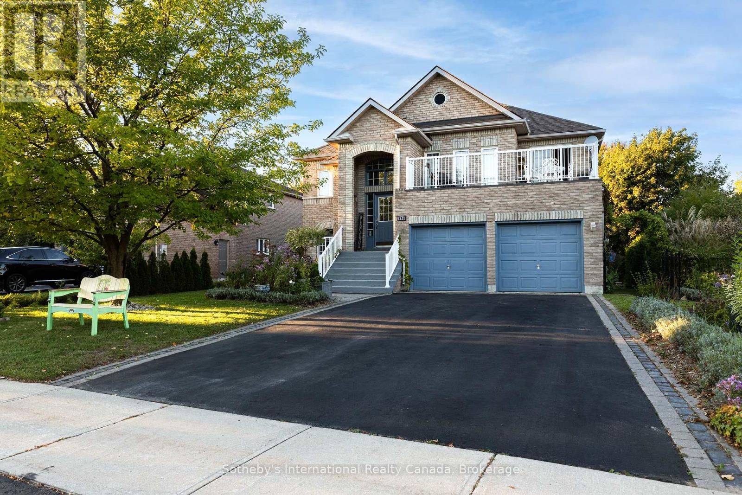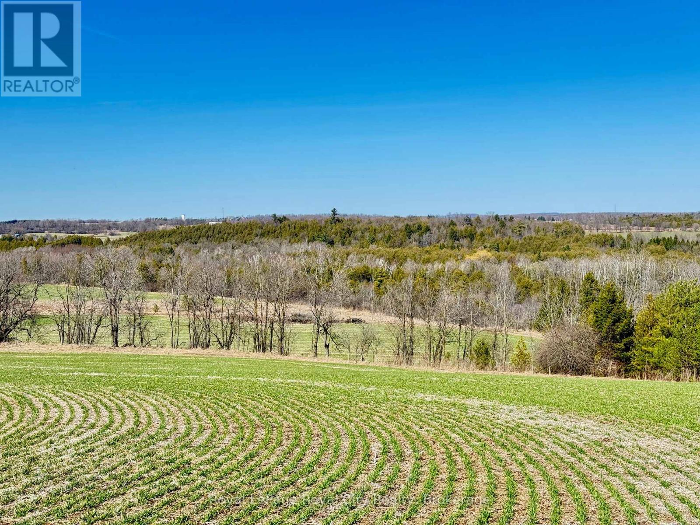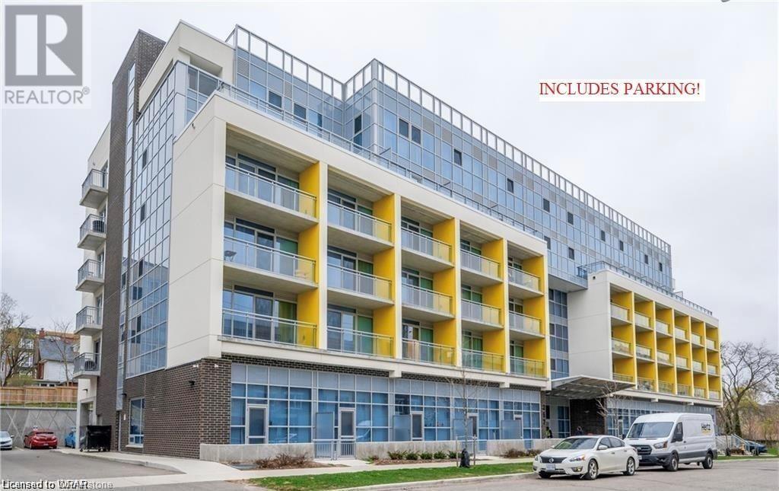3 - 104 Kellie's Way
Blue Mountains, Ontario
Don't miss this completely renovated 3 Bedroom, 3 Bathroom, 1,301 SQFT townhome in the very popular Summit Green development. Walk to skiing at Blue Mountain and all the shops, restaurants & outdoor activities at the Blue Mountain Village. Enjoy the main floor primary bedroom with a renovated ensuite that has double sinks, his & hers closets & a separate entrance / walkout to a ground floor back deck. The main floor also features a 2nd bedroom, a 4 piece bathroom (also beautifully renovated), ski racks, front foyer with a nook for a bench and a storage closet with access to the crawlspace (has the furnace & more storage). Upstairs is the open concept great room with a gorgeous vaulted ceiling and lots of light. The living room features floor to ceiling privacy shutters, a walk-out to the 2nd floor deck, a wood burning fireplace & a bar with a built-in wine fridge. The dining area has room for a large table next to the custom live-edge breakfast bar with room for lots of bar stools. The kitchen features ample cupboards, renovated with new Quartz counters, an under-mount sink & newer appliances. Adding to the thoughtful design of this unit is the 3rd bedroom on this floor (would also function well as a home office), a third renovated full bathroom & a laundry closet with a full size washer & dryer. Private parking at your front door as well as extra common area parking. This particular unit had all doors & windows recently replaced. Pets are allowed. Status Certificate available from the listing agent. Visit the REALTOR website for further information about this Listing. (id:37788)
Royal LePage Locations North
1 - 108 Landry Lane
Blue Mountains, Ontario
Beautiful, updated end-unit Villa in the prestigious Lora Bay community offering low-maintenance, four-season living just minutes from downtown Thornbury.Step inside to discover a bright and welcoming open-concept main floor, featuring hardwood floors throughout and a stylishly refreshed kitchen (2024) with LG Studio appliances, sleek countertops, modern backsplash and freshly painted cabinets. The kitchen flows effortlessly into the dining area and generous living room, highlighted by a striking stone-surround gas fireplace and a walkout to a private stone patio framed by mature trees and gardens ideal for quiet mornings or outdoor entertaining. A 2pc powder room completes the main level.Upstairs, you'll find two spacious bedrooms, each with its own private ensuite bathroom. The primary suite also has a walk in closet. A laundry area and additional storage are located just off the landing for convenience.The fully finished lower level has a large rec space/bedroom perfect for guests, along with a stylish 3pc bathroom.An attached 2-car garage offers ample storage for vehicles, bikes, and recreational gear, enhancing the homes functionality.Located in the coveted Lora Bay waterfront community, residents enjoy access to golf, two beaches, a members-only lodge, restaurant, and more. All this, just 5 minutes to downtown Thornbury, where you'll find award-winning restaurants, coffee shops, boutiques, and close proximity to the areas private ski and golf clubs. (id:37788)
Royal LePage Locations North
120 Warbler Way
Blue Mountains, Ontario
Do you remember the time when neighbours looked out for one another? In the land lease Community of Thornbury Meadows, this is still a way of life. Here, you will find a welcoming group of friendly individuals. When you're ready to opt out of the rat race, 120 Warbler Way is the place to hang your hat. Built in 2022, this 1260 Sq. Ft. Bungalow offers 2 bedrooms, 2 full bathrooms, and premium finishes. The spacious kitchen is open to the dining room and living room so you can chat with your guests while preparing snacks or a meal. There's a cozy gas fireplace in the living room and a walk-out to the rear patio. Thoughtful additions include automatic blinds in the living room and bedrooms, under-counter lighting and a sun tunnel in the kitchen, and a corner pergola on the patio. This home backs onto the central park/green space area of the complex (not yet completed), and the covered front porch has a view of deciduous and evergreen trees separating an apple orchard on the neighbouring property. Add a large laundry room with plenty of storage, an attached garage with remote opener and inside entry, and you'll find its just the right size. Thornbury Meadows is central to everything; shops, restaurants, churches, the library. There are a variety of senior activities including pickleball, Tai Chi, an indoor walking track, and golfing. Your dog will enjoy the off-leash dog park, and you can try the skateboard park - IF YOU DARE! What are you waiting for? Spring is here! Come on out and have a look at our town and this great community! (id:37788)
RE/MAX Four Seasons Realty Limited
228 Nile Street
Stratford, Ontario
Welcome to this bright and spacious 2-bedroom, 1-bathroom upper-level unit, with private entrance and separate utilities. Located with-in walking distance to downtown and public transportation. Immediate occupancy available. (id:37788)
Royal LePage Hiller Realty
410 Danby Street E
North Perth (Listowel), Ontario
What a wonderful place to start out or retire. Economical living in this freehold bungalow townhouse. Open concept kitchen/dining/living area with patio doors opening onto your private sundeck and yard. Master bedroom plus a second guest bedroom or den. 3 piece bathroom with walk-in shower. Main floor laundry room. The full basement is unspoiled with excellent potential for future finish. Attached single car garage and paved driveway. Well maintained and in good condition throughout. Call your realtor for a personal tour. (id:37788)
Royal LePage Don Hamilton Real Estate
238 Courtland Street
Blue Mountains, Ontario
Nestled in Windfall, this home boasts mountain views from the front porch & a spacious single car garage. Open-concept design with bright, oversized windows & upgraded lighting. Large custom built composite deck with lighting, premium lot backing onto small treed area and green space, fireplace in basement. Upgraded quartz counter top in both kitchen and ensuite. Upgraded kitchen cabinetry in kitchen and bathrooms. There is a spacious deck from the living room walk-out. The kitchen features a breakfast bar, pendant lights, & stainless steel appliances. Enjoy a cozy evening by the gas fireplace. Upstairs, you'll find three bedrooms, a convenient laundry room, and two bathrooms, including a spectacular owner's suite with a luxurious 5-piece ensuite and walk-in closet. Finished basement with family room & rough-in for another full bathroom (currently a storage room). A short walk to 'The Shed' clubhouse with pool, hot tub, sauna, & gym. Steps from Blue Mountain Village, close to Collingwood & Georgian Bay. The house & property are freehold and the roads and community centre are common elements condo at $98.81/mth (id:37788)
Royal LePage Locations North
2035 Erie Street
Port Dover, Ontario
Experience year-round living in beautiful Port Dover! This charming property has an additional guest house above the garage with a separate entrance and lake views! If you're looking to escape the fast pace of city life, this is the perfect place for you. Tucked away in a peaceful neighbourhood, this charming property offers stunning lake views that you won't want to miss. This delightful home in the sought-after beach town of Port Dover has been freshly painted and boasts brand-new flooring throughout the main living area. The open-concept design creates a bright, airy space with a spacious kitchen and living room, two cozy bedrooms, and a four-piece bathroom. The attached garage offers plenty of room for storage. The guest house offers even more potential, with its own separate entrance, an open living area with a kitchenette, plus an additional bedroom and full bathroom. The property also provides separate parking for both units. Recent upgrades include a new roof on the loft and garage in 2022. Perfectly located, with views of Lake Erie and the marina, this property is within walking distance to downtown and the beach. Explore the many shops and restaurants Port Dover has to offer, making it an ideal getaway or permanent home! (id:37788)
RE/MAX Icon Realty
302350 Concession 2 Side Road
West Grey, Ontario
Welcome to your own private retreat 162 acres of breathtaking countryside designed for adventure, relaxation, and reconnection with nature. Located just over an hour from the city and conveniently close to Kitchener and Guelph, this expansive property offers the perfect blend of peace, privacy, and accessibility. With approximately 45 acres of workable land, a large pond, the meandering Camp River, mature bush, and scenic mulch trails, this landscape is both functional and awe-inspiring. Snowmobiling, ATVing, hunting, hiking, and stargazing are just a few of the countless ways to enjoy the outdoors. Wildlife is abundant, with deer and natural beauty surrounding you at every turn. Whether you're looking for a recreational property, a weekend escape, or a peaceful place to build your future, this land invites you to slow down and truly unwind. Picture cozy campfires, quiet mornings by the pond, and starlit nights far from city lights, this is where lasting memories are made. Perched above the fields and water, the yellow brick farmhouse offers warm, everyday comfort, featuring heated floors in both the home and attached garage. Move-in ready with potential for personal touches, its a cozy home base while you take full advantage of everything the land has to offer. One of the standout features is a fully winterized, converted chicken coop, now a charming year-round cabin with in-floor heating, full kitchen, bathroom, and bedroom. Its perfect as a guest house, rental income opportunity (approx. $100/night), or a place to live while renovating the main home. Additional highlights include a traditional wood driveshed and a historic bank barn with foundation work complete, offering room for future use or storage. This isn't just a property, its a lifestyle. A rare opportunity to own a truly special piece of the countryside, just a short drive from Kitchener, Guelph, Durham, and Hanover. (id:37788)
Exp Realty
17 Mair Mills Drive
Collingwood, Ontario
Executive home on Mair Mills Estates with legal ground floor accessory apartment located close to trail system, Blue Mountain and downtown Collingwood. Main level accessory apartment features 3 bedrooms, office, 4 piece bathroom, laundry and an open plan living/dining/kitchen area with 4 season sunroom (heat & a/c), screened porch and walkout to spectacular backyard featuring deck and hot tub. The 2nd level features 3 bedrooms (one currently used as an office), guest bathroom, primary ensuite with walk in closet and laundry, combined living/dining area and beautiful kitchen with island which is open to the family room. Access to balcony over garage from living room and spacious deck with access off both primary bedroom and kitchen. Two car garage with tons of storage is accessible by both levels and there is parking for 4 cars on the driveway. The fenced yard has been extensively landscaped and features 30 ft. of raised garden beds and sprinkler system. (id:37788)
Sotheby's International Realty Canada
156 Barden Street
Guelph/eramosa, Ontario
This exceptional 160-acre property offers over 100 acres of productive, rolling farmland, now planted in winter wheat and alfalfa. Three road frontages provide excellent access for todays large equipment, making it a smart cash crop opportunity. A newly built maple-lined driveway leads to a truly stunning building site with panoramic views for miles around. Or, you may choose to restore the charming 1880s stone farmhouse nestled among generations-old maples. There's also an historic stone barn ruin full of potentially stunning creative uses if you catch the vision. With a full kilometre of private cedar-lined Eramosa River frontage and the historic village of Eden Mills on its other bank, this property balances working land with natural serenity. Just 45 minutes to Pearson Airport, it's both a wise investment and an impressive home base for any busy executive. Realtors say all the time that "Opportunities like this don't come along very often." Believe it this time. (id:37788)
Royal LePage Royal City Realty
76 Newbury Drive
Kitchener, Ontario
First Time on the Market! This warm and welcoming 3-bedroom, 2-bath Cape Cod-style home has been lovingly cared for by the same owners since 1986—and it shows! Tucked away in a quiet, mature neighbourhood with fantastic neighbours, this home backs onto a peaceful greenbelt and offers the perfect spot to enjoy sunrises out front and sunsets in the backyard. You’re just a short walk to the famed John Darling Public School, making this a great location for families or anyone who loves being close to parks, schools, and nature. Inside, the home features a bright and spacious open-concept kitchen, dining, and family room—ideal for everyday living or hosting friends and family. The large rec room is a cozy spot to kick back for movie nights or gather around for games. This home has been well-maintained with all the big updates done, including: Roof (2020) Front windows (2014) Front door (2024) Insulated garage door (2022) High-efficiency heat pump and A/C (2023) Eavestroughs and downspouts (2023) This is a rare find—a home full of heart, history, and all the right updates in one of the area’s most desirable neighbourhoods. Come take a look and see why it’s been so loved for so long! NOT HOLDING BACK ON OFFERS! OFFER TODAY! (id:37788)
RE/MAX Twin City Realty Inc.
257 Hemlock Street Unit# 609
Waterloo, Ontario
TOP FLOOR UNIT WITH PARKING! VACANT POSSESSION SEPT 1ST. Embrace the allure of this inviting one-bedroom, one-bathroom condo at Sage X, nestled in the heart of Waterloo's vibrant student district. Positioned just steps away from the University of Waterloo, Wilfrid Laurier University, shopping centers, and major highways, this location offers unparalleled convenience and luxury. The interior boasts an inviting open-concept layout, featuring a spacious kitchen equipped with stainless steel appliances, granite countertops, and ample cabinet space. Complete with in-suite laundry and fully furnished for your comfort, this unit caters to your convenience. Modern finishes throughout the space invite abundant natural light, creating an ideal atmosphere for hosting friends or facilitating group studies within this adaptable condo layout. Residents of this building enjoy access to various amenities including an exercise room, study area, lounge, and a relaxing rooftop terrace. Whether you seek a new home or an investment property, this space stands as an ideal choice. Schedule your viewing today to immerse yourself in the captivating charm of this residence. (id:37788)
Chestnut Park Realty Southwestern Ontario Limited
Chestnut Park Realty Southwestern Ontario Ltd.

