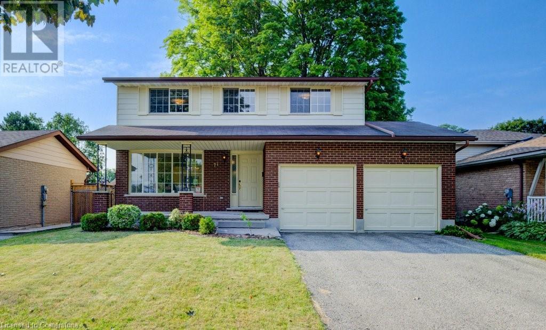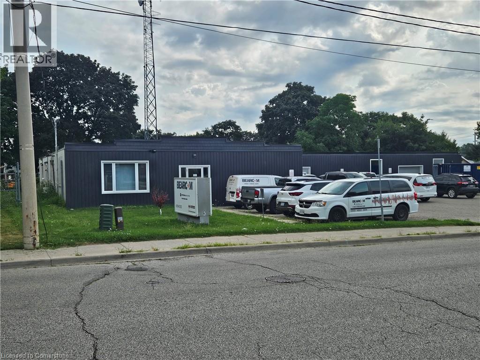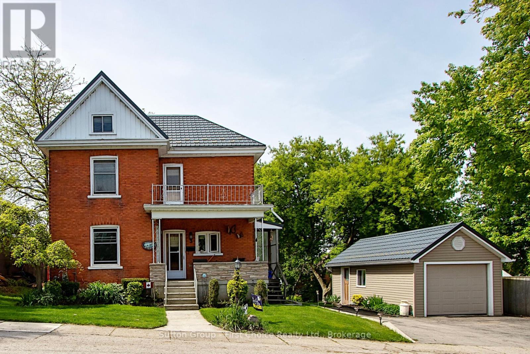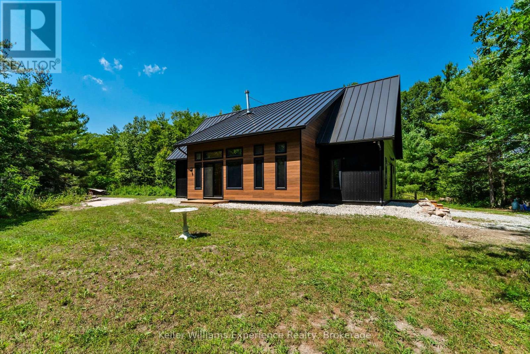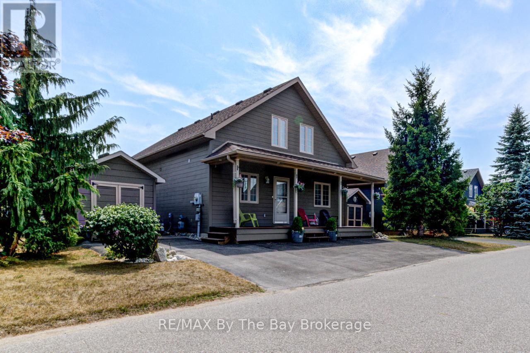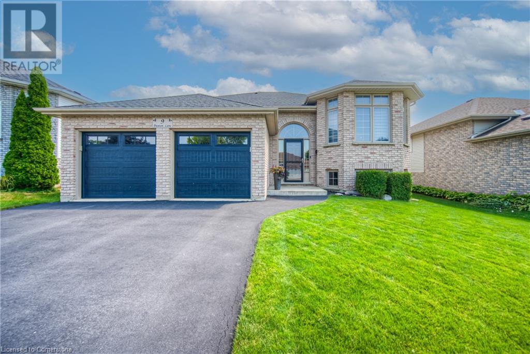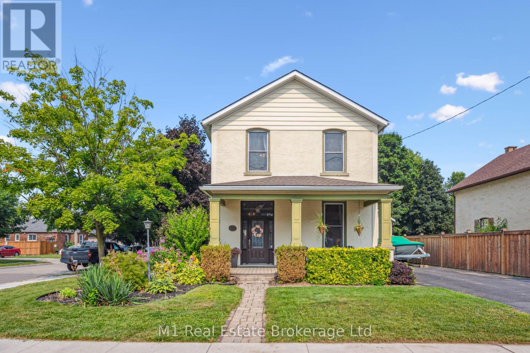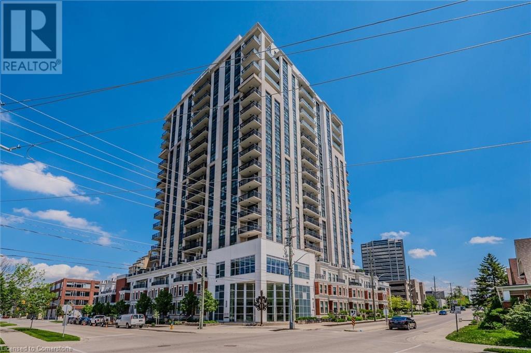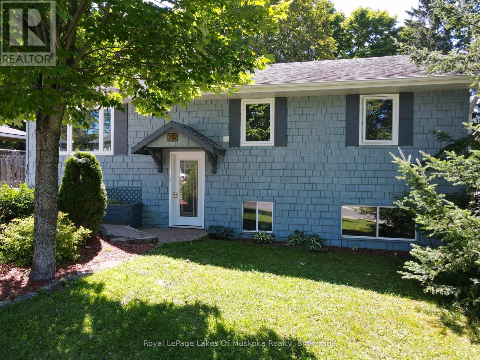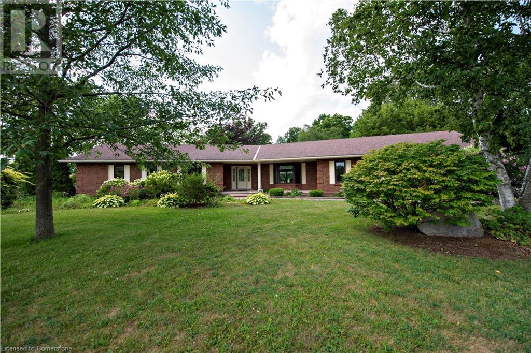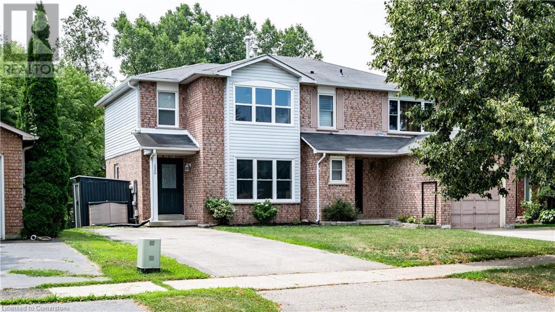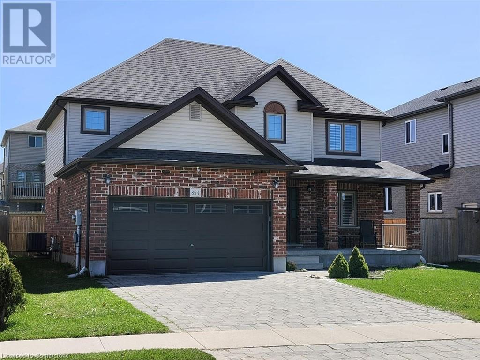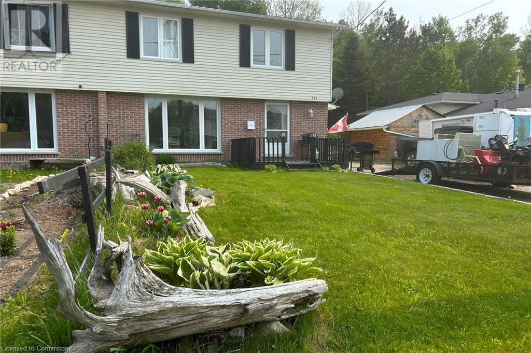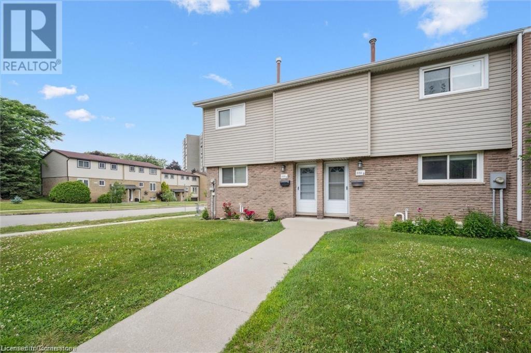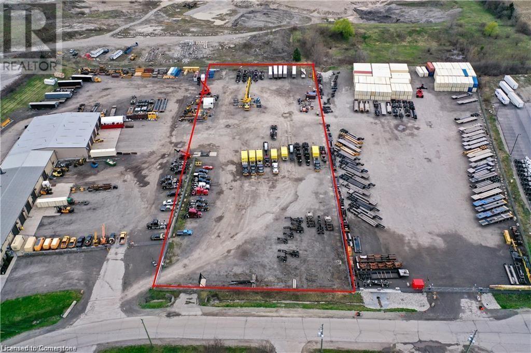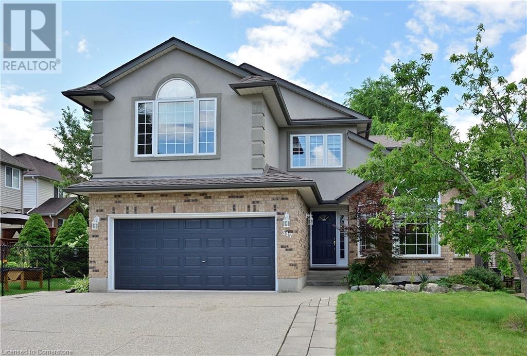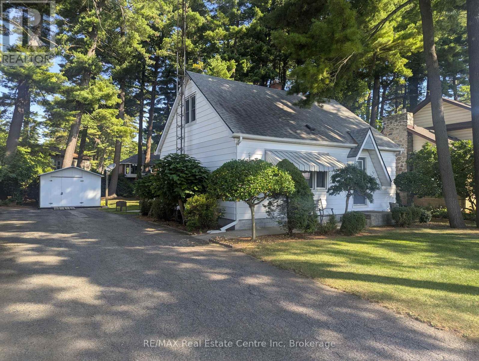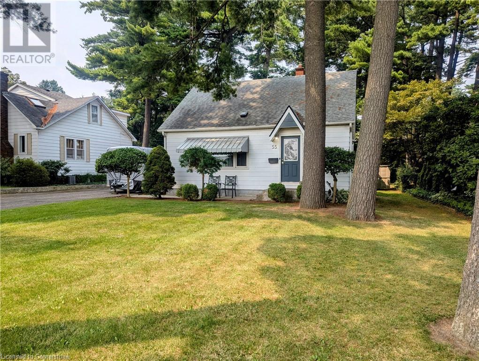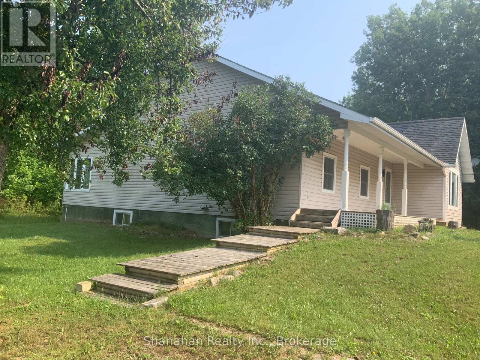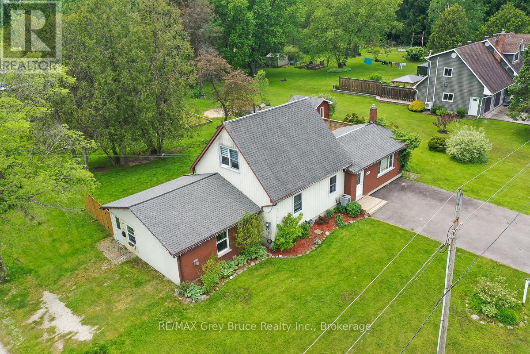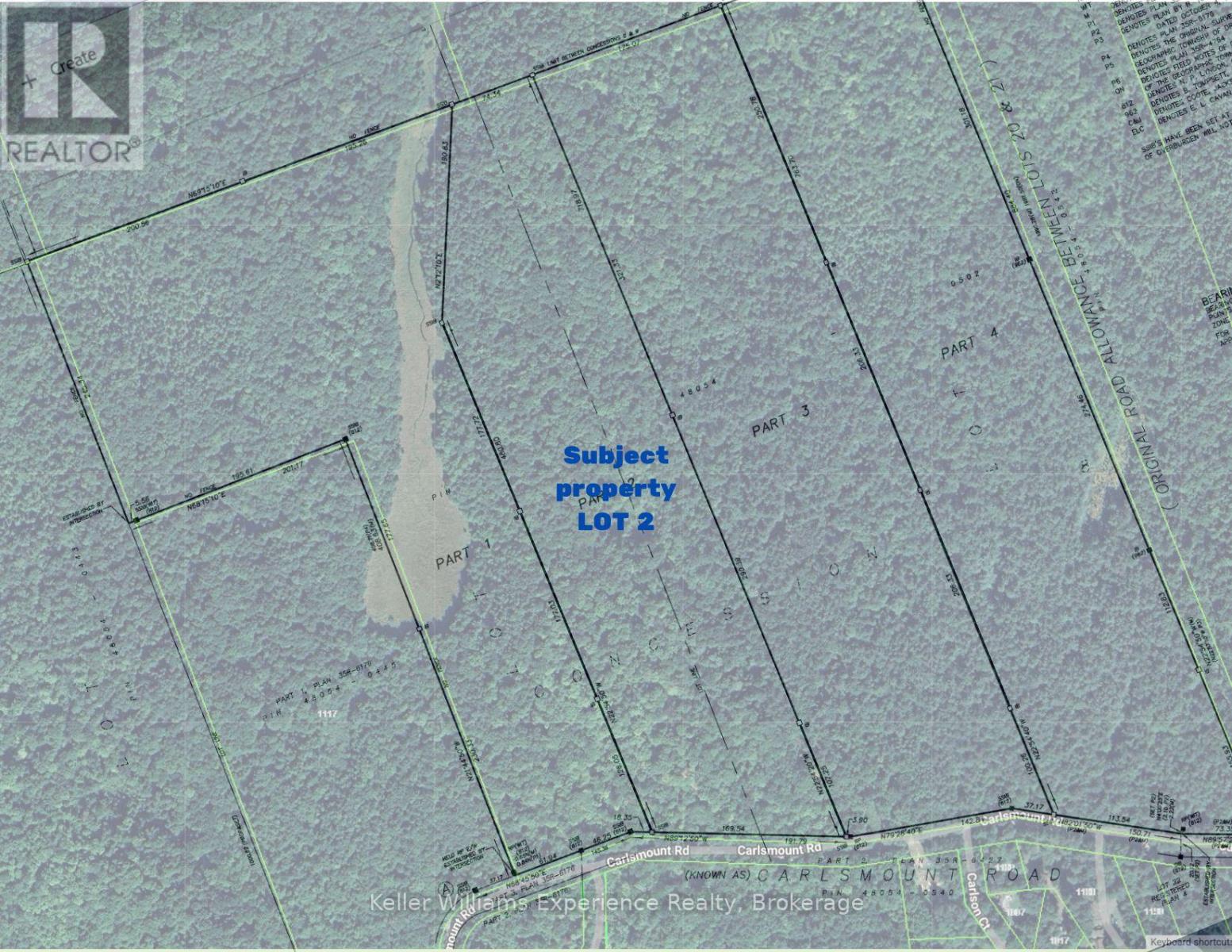71 Ripley Crescent
Kitchener, Ontario
Welcome to this well-maintained, original-owner home located on a quiet crescent in the highly sought-after Forest Heights neighbourhood. Solidly built with attention to detail and quality craftsmanship that stands out from many homes of its era, this property offers a strong foundation for future updates. Offering over 1,900 sq. ft. of finished living space, the main floor features a spacious living room and formal dining area that flow into the eat-in kitchen, plus a bonus main-floor family room complete with a cozy fireplace and direct walkout to the large deck and fully fenced, tree-lined backyard—perfect for outdoor entertaining or quiet relaxation. Upstairs, you’ll find three generous bedrooms and two full bathrooms, including a primary ensuite. A double car garage adds everyday convenience, with inside entrance to laundry room. The unfinished basement provides over 1,100 sq. ft. of potential for future living space. This is a rare opportunity to own a quality-built home in one of Kitchener’s most established communities! (id:37788)
RE/MAX Solid Gold Realty (Ii) Ltd.
34 Monteagle Crescent
Kitchener, Ontario
Welcome to 34 Monteagle Crescent, a family-friendly semi-detached home in the desirable Forest Heights neighbourhood, close to parks, schools, shopping, and easy highway access. Perfect for first-time buyers, investors, or growing families, this home offers comfort, space, and flexibility. The main floor features a bright living room and an eat-in kitchen with plenty of storage, plus a convenient main-floor laundry area and side entrance. Sliding doors from the dining space open to a large, fully fenced backyard with a spacious deck—ideal for summer barbecues, outdoor dining, or a safe place for kids and pets to play. Upstairs, you’ll find three generously sized bedrooms and a beautifully updated full bathroom (2021). The home was freshly painted in 2021, giving it a warm and inviting feel. The fully finished basement adds even more living space with a large rec room, a 3-piece bathroom, and ample storage, perfect for a home office, playroom, or gym. Recent updates provide peace of mind, including a washer and dryer (2023), microwave range hood (2025), a new 100 AMP electrical panel upgrade (2025), and a new 200 AMP exterior meter (2025). Move-in ready and full of potential, this home is a great opportunity in a family-oriented neighbourhood with trails and outdoor spaces to enjoy. (id:37788)
Chestnut Park Realty Southwestern Ontario Limited
Chestnut Park Realty Southwestern Ontario Ltd.
250 Lawrence Avenue
Kitchener, Ontario
Exceptional Freestanding Flex Commercial Building in Central Kitchener Welcome to 250 Lawrence Avenue, a rare opportunity to acquire a versatile commercial property in the heart of Kitchener. This single-storey, freestanding flex building offers approximately 5,215 SF of total space, including 4,450 SF of professional office/flex space and 765 SF of industrial warehouse, situated on a 0.410-acre site with EMP-1 zoning. Ideal for owner-occupiers or investors seeking stable income and long-term value. Property is currently leased under a triple-net lease until March 2026 while generating $60,000+ per annum in net income. The building features ample on-site parking for 14 vehicles, pylon signage, and a communications tower at the rear. Constructed in 1962 with additions in 1966, the building has been well maintained, including a new flat roof (2023) and updated vinyl siding. Interior finishes include ceramic tile, drywall, suspended ceilings, and a mix of forced air heating and cooling systems. The warehouse space includes a drive-in overhead door and natural gas heating. The site benefits from full municipal services and excellent access to arterial roads, public transit, and nearby amenities including hospitals, schools, and retail. Designated General Industrial Employment in the Official Plan, the property supports a wide range of permitted uses including office, warehouse, manufacturing, fitness, and more. This property offers a compelling blend of location, functionality, and investment potential. Don’t miss this opportunity to secure a high-quality flex commercial asset in one of Kitchener’s most accessible and established business districts. (id:37788)
Royal LePage Wolle Realty
262 Scott Road
Cambridge, Ontario
Welcome to this beautifully maintained and updated back split home in the highly desirable Silver Heights neighborhood of Hespeler Village, Cambridge. Just nine years young and thoughtfully upgraded with a newer roof, fresh flooring, modern paint, backdoor, some windows and a fully renovated lower level with stunning 3 piece bathroom, this home is truly move-in ready. Back split homes are celebrated for their smart use of space and natural separation of living areas. With large staggered levels, you’ll enjoy enhanced privacy between bedrooms and entertaining spaces, while still feeling connected and open. The layout offers a seamless flow that’s perfect for growing families, multi-generational living, or anyone who appreciates a home that feels both spacious and cosy. Inside, you’ll find three generous bedrooms and two oversized bathrooms, offering comfort and flexibility for every lifestyle. The bright kitchen opens directly to a charming canopied deck—ideal for morning coffee, weekend brunches, or evening gatherings. Step outside to a fully fenced backyard, perfect for kids, pets, or simply relaxing in your own private oasis. Located in a quiet, safe, and family-friendly neighborhood, this home is just minutes from top-rated schools, parks, trails, and all the amenities you need. Whether you're starting a new chapter or settling into your forever home, this property offers the perfect blend of style, function, and location. Homes like this in Hespeler Village don’t come around often. Book your private showing today and experience the comfort, convenience, and charm of Hespeler living! (id:37788)
Coldwell Banker Peter Benninger Realty
60 Frederick Street Unit# 1214
Kitchener, Ontario
This beautiful corner unit offers a premium modern condo living experience. Welcome to 60 Frederick St. featuring Unit #1214. This condo is located in the heart of Downtown Kitchener, perfectly situated a few minutes away from the LRT, transit, go station, shops, farmers market, restaurants, library, parks, government offices, the School of Pharmacy, Conestoga College and a short commute to hospitals and the Universities of Waterloo and Wilfred Laurier. This large end unit features two large bedrooms, two bathrooms, a large open concept kitchen furnished with all appliances and a living room. A very nice bonus is the large balcony. The unit has been upgraded with closet organizers and full roller shades on all windows. The smart home unit can be fully controlled by an app on your phone or tablet. Complete with a storage locker and parking spot, this unit resides within a new building with luxurious amenities. Step into the lobby and be greeted by on-site concierge service and a state-of-the-art Virtual Concierge System. For the active enthusiast, a fully equipped fitness center and yoga studio await on the 6th floor. Additionally, the 5th and 6th floors feature a spacious party room and a meticulously landscaped rooftop terrace equipped with BBQs - perfect for entertaining while enjoying panoramic city views. The unit shows AAA+ (id:37788)
RE/MAX Twin City Realty Inc.
3 Pugh Street
Perth East (Milverton), Ontario
Welcome to this cozy and meticulously maintained 2 story home, nestled on a quiet street in a welcoming neighbourhood. Bursting with character and charm, this 3-bedroom gem showcases true pride of ownership, with thoughtful updates and quality care evident throughout. Step inside to a warm, inviting interior that immediately feels like home. The main living spaces are both functional and welcoming, offering a comfortable flow for daily living and family gatherings. The finished attic provides a versatile bonus space, perfect for a home office, playroom, or additional living area.Enjoy the outdoors in your spacious open yard, ideal for family fun, gardening, or quiet relaxation. The deck offers the perfect place to unwind or host gatherings, while the detached garage adds extra convenience and storage.This home is more than move-in ready, its a place to put down roots and make lasting memories. (id:37788)
Sutton Group - First Choice Realty Ltd.
40 - 350 O'loane Avenue
Stratford, Ontario
Nestled in a secluded community, this 3-year-old, 3 bedroom, 2.5 bath townhouse is awaiting new tenants! The spacious, open concept main floor boasts a stunning kitchen with a large island and spacious living and dining areas. The primary bedroom offers an upgraded 3-piece ensuite and walk-in closet. One of the bonuses with this rental is that the yard maintenance, landscaping, private garbage removal and internet are included in the rent. Yes, internet! Tenant to pay heat, hydro, water, snow removal and tenant insurance. (id:37788)
RE/MAX A-B Realty Ltd
40 - 350 O'loane Avenue
Stratford, Ontario
The best of both worlds! Nestled in a secluded community, this 3-year-old, 3 bedroom, 2.5 bathroom townhouse is Freehold (you own the property inside and out), but low condo fees take care of yard maintenance, landscaping, private garbage removal and internet! Yes, internet! Making this the perfect investment property as well! Surprisingly spacious, the main floor offers an open concept design with luxury vinyl plank floors, a stunning kitchen with granite countertops, stainless steel appliances and a large island. The primary bedroom features an 3-piece ensuite and a huge walk-in closet. Add to that the convenience of second floor laundry. The unfinished basement provides additional potential or fabulous storage. Conveniently located close to all of Stratford's west-end amenities. (id:37788)
RE/MAX A-B Realty Ltd
753 Honey Harbour Road
Georgian Bay (Baxter), Ontario
Welcome to 753 Honey Harbour Road, a beautifully crafted custom home nestled on over seven private acres in the heart of Muskokas Georgian Bay Township. Designed with a commitment to energy efficiency, environmental sustainability, and healthy living, this newly built home offers a seamless blend of modern design and natural tranquility. Step inside to a spacious, light-filled layout featuring three main floor bedrooms and two full bathrooms, along with a versatile loft space ideal for additional bedrooms, a home office, or creative studio. Every detail of this home has been considered for maximum efficiency and comfort, from the insulated slab foundation with radiant heating and cooling to the state-of-the-art high efficiency heat pump system. Meticulously constructed with high performance materials and air sealing practices, the home is engineered for superior indoor air quality and year-round energy savings. Additional features include 200 amp electrical service, an onsite meter for a future garage or EV charger, and a separate utility pole with RV outlet, perfect for camper or trailer hookup. With 230 feet of road frontage along scenic Honey Harbour Road, this property offers easy access to the 30,000 Islands, Georgian Bay Islands National Park, and nearby marinas in Honey Harbour and Port Severn. Enjoy world class boating, hiking, and recreation, plus proximity to Oak Bay Golf Club and year-round amenities in Midland, Orillia, and Barrie, all just 90 minutes from the GTA.Whether youre looking for a full time residence or a peaceful modern retreat, this one of a kind home offers the perfect balance of sustainability, comfort, and natural beauty. Dont miss the opportunity to make it yours. (id:37788)
Keller Williams Experience Realty
47 Madawaska Trail
Wasaga Beach, Ontario
Quite possibly one of the finest 'Muskoka' Models you'll find in the sought-after, gated family community of Wasaga CountryLife. This beautifully updated 1.5-storey, four-season wood chalet offers 1,341 sq/ft, plus bonus sunroom 270 sq/ft sunroom of luxurious living space and backs onto scenic Lake Wasaga, providing peaceful water views. Located just a short walk to the shores of Georgian Bay, this 3-bedroom, 2-bathroom retreat features vaulted tongue-and-groove pine ceilings and an open-concept kitchen, dining, and living area anchored by a cozy gas fireplace. Enjoy the spacious 10' x 27' sunroom and adjoining sun deck both perfect for relaxing or entertaining while overlooking the pond. Tastefully updated since its original 2006 build, this home includes newer appliances (including an induction stove with double oven), wood laminate flooring, central air, a paved driveway, and extensive landscaping. As part of the resort community, residents have access to a wide range of amenities including indoor and outdoor pools, a splash pad, pickleball and tennis courts, a sandy beach area, and play grounds all nestled in a beautifully treed, secure setting. (id:37788)
RE/MAX By The Bay Brokerage
41 Hilltop Drive
Cambridge, Ontario
Welcome to 41 Hilltop Drive, a charming bungalow nestled in the heart of Cambridge's desirable East Galt neighbourhood. This well-maintained home offers a comfortable layout with bright principal rooms'' perfect for families, first-time buyers, or downsizers alike. Set on a spacious lot in a quiet, mature neighbourhood, the property features 2 bedrooms, 2 bathrooms, and basement with a separate entrance deal for an in-law suite or extra living space. The kitchen opens to a cozy dining area, with large windows allowing for plenty of natural light throughout. Enjoy the outdoors in your large, clear backyard, perfect for entertaining, gardening, or relaxing. A beautiful all-wood shed provides excellent storage or workshop potential, and the side door from the carport adds convenient secondary access. Located minutes from schools, shopping, parks, and trails, and with easy access to downtown Galt, Highway 8, and public transit, this home offers comfort, space, and functionality in one of Cambridge's most established communities. (id:37788)
Exp Realty
9 Dunton Lane
Paris, Ontario
Welcome to 9 Dunton Lane, a beautifully updated raised bungalow nestled on a quiet street in the sought-after Telferwood Estates community of Paris, Ontario. Surrounded by other well-maintained bungalows, this move-in-ready home offers modern updates, functional living space, and stylish finishes throughout. Step inside to find a carpet-free interior featuring engineered hardwood flooring in the bedrooms, pot lights throughout, and an open-concept layout ideal for family living or entertaining. The main floor offers 3 spacious bedrooms and a full bathroom, while the finished basement provides 2 additional bedrooms, a second bathroom, and a generous rec room, perfect for guests, older kids, or a home office setup. Outside, enjoy the privacy of a fully fenced backyard with low-maintenance composite fencing, a double-car garage with inside entry, and a front yard equipped with an irrigation line to keep your lawn lush all summer long. Whether you're upsizing, downsizing, or looking for multigenerational potential, this home offers the perfect blend of comfort, functionality, and location. Don’t miss your chance to call this stunning bungalow home, book your private showing today! (id:37788)
RE/MAX Twin City Realty Inc. Brokerage-2
97 Bechtel Drive
Kitchener, Ontario
Welcome to 97 Bechtel Drive – A Stunning, Fully Updated Home in the Heart of Doon! Located in one of Kitchener’s most desirable and family-friendly neighborhoods, this beautifully renovated home offers exceptional comfort, space, and convenience. Just minutes from Highway 401, Conestoga College, top-rated schools like St. Kateri Tekakwitha Catholic Elementary School, public transit, and all major amenities, this move-in ready gem is perfect for families or professionals. Step inside to find a fully updated, carpet-free interior featuring contemporary white cabinetry, elegant quartz countertops, and stainless steel appliances in a bright, modern kitchen. The open-concept main floor boasts stylish pot lights, crown moulding, updated flooring, fresh paint, and modern light fixtures throughout. The spacious primary bedroom includes a custom-built walk-in closet, while all bathrooms have been beautifully renovated, complete with granite countertops and updated finishes. The recently finished walkout basement is perfect for a home gym, play area, or additional living space, and includes a sleek, modern bathroom and an updated laundry area. Additional features include a a cold room and most windows replaced in 2018. Step outside to your oversized backyard oasis, complete with a new deck, fully fenced yard, newer shed, and a manually initiated irrigation system in both front and backyards — perfect for effortless lawn care. Parking is a breeze with a double-car garage, a long driveway, and additional boulevard space—accommodating up to 6 vehicles comfortably. Tucked away on a quiet, peaceful street, this rare opportunity offers the best of modern living in a sought-after location. Don’t miss your chance to own this incredible home—schedule your private showing today! (id:37788)
Smart From Home Realty Limited
180 Snyder Avenue N
Elmira, Ontario
Step into comfort, style, and quality with this beautifully upgraded 4-bedroom home, designed to meet all your needs both inside and out. Thoughtfully built with over $45,000 in premium builder upgrades, this home stands out with its attention to detail and modern conveniences. As you arrive, you're greeted by a charming covered front porch—perfect for enjoying a morning coffee or relaxing in the evening. Inside, spacious and light-filled living areas offer an ideal blend of comfort and functionality, with quality finishes throughout. The open-concept layout makes entertaining easy, while the well-equipped kitchen and dining space bring family and friends together. Upstairs, you’ll find four generously sized bedrooms, including a serene primary suite that provides a peaceful retreat at the end of the day. Whether you're working from home, hosting guests, or expanding your family, this home offers the flexibility to fit your lifestyle. Outside, enjoy a beautifully designed stamped concrete walkway and backyard patio, complete with a stylish gazebo and natural gas BBQ hook up that makes outdoor living and entertaining a breeze. The double-car garage adds convenience and extra storage. Located within the highly regarded Riverside School District and walking distance to the local park, this home combines everyday comfort with long-term value. Don’t miss this exceptional opportunity to own a move-in ready home with upgrades already in place—schedule your private tour today! (id:37788)
RE/MAX Solid Gold Realty (Ii) Ltd.
80 Raising Mill Gate
Elmira, Ontario
Welcome to 80 Raising Mill Gate — a beautifully updated home on a quiet, family-friendly street in Elmira. The kitchen is a standout with quartz countertops, a marble herringbone backsplash, a breakfast bar, and ample cabinet and counter space. It flows seamlessly into the dining area and cozy family room, featuring a gas fireplace and large windows for abundant natural light. Step outside to your private backyard oasis, perfect for entertaining. Enjoy summer days in the above-ground pool, unwind in the hot tub, and host guests under the pergola adorned with string lights, creating a warm and inviting outdoor living area. The low-maintenance yard features turf, garden beds, and a storage shed for added convenience. Upstairs, you’ll find convenient second-floor laundry and a spacious primary suite with a walk-in closet and ensuite bath. The finished basement adds a rec room for movie nights, a dedicated office space, tons of storage, and a rough-in for a future 3-piece bath. Additional highlights include: Fully fenced yard, New roof (2018), Appliances (2019), Attached garage + driveway parking for 3, updated bathrooms, newer laminate throughout. Ideally located and within walking distance to Elmira’s vibrant downtown, the Woolwich Memorial Rec Centre, parks, schools, and all amenities. This move-in ready home truly has it all! (id:37788)
RE/MAX Twin City Realty Inc. Brokerage-2
130 Cambridge Street
Cambridge, Ontario
Step into timeless elegance with this gorgeous century home that seamlessly blends historic charm with modern comfort. Featuring 3 bedrooms, 2 bathrooms, and impressive architectural details, this property offers an exceptional living experience from the moment you arrive.The inviting front porch welcomes you with its welcoming front door, setting the tone for the character found throughout the home. Inside, you'll find nine-foot ceilings, ornate moulding, oversized trim, and unique architectural details that exude classic charm and sophistication.A stunning curved staircase anchors the living space, while large windows bathe each room in natural light. The main floor primary bedroom offers convenience and privacy, while two additional bedrooms upstairs and a cozy sitting area provide flexible living space for family, guests, or a home office. The chef in the family will fall in love with the kitchen, which combines modern function with timeless style. Thoughtfully designed with ample counter space, quality appliances, and plenty of storage, this kitchen is perfect for preparing everything from everyday meals to gourmet creations. Step outside to the beautifully landscaped backyard, complete with a spacious deck perfect for entertaining, relaxing, or enjoying your morning coffee. The attached 2-car garage and parking for up to 6 vehicles offer ample space for vehicles, guests, or even a hobbyists workshop. Located in a central neighbourhood close to parks, schools, and shopping, this home truly offers historic charm, modern functionality, and exceptional outdoor space. (id:37788)
M1 Real Estate Brokerage Ltd
16 Wolfe's Court
Kitchener, Ontario
This 2-bedroom bungalow is located on a quiet court in Kitchener's Heritage Park neighbourhood and has been exceptionally well cared for over the years. It still has some original details like wallpaper and carpeting which is easily changed, but everything is clean, solid, and in great shape! Many mechanical Updates - Furnace, AC, Insulation, Bathroom, etc. The court location and backyard is the real highlight, with mature trees, gardens, and a composite deck that's perfect for enjoying the summer evenings. The basement is large and has a gas fireplace and separate walk-up entrance, offering potential for an in-law suite or rental setup. Schedule your private showing today! (id:37788)
RE/MAX Solid Gold Realty (Ii) Ltd.
144 Park Street Unit# 1606
Waterloo, Ontario
Sophisticated Condo Living with Panoramic Views in the Heart of Uptown Waterloo Welcome to an exceptional residence that blends luxury, comfort, and convenience—all set against the vibrant backdrop of Uptown Waterloo. This spacious 2-bedroom plus den suite offers breathtaking, unobstructed views and a modern, open-concept layout designed for both everyday living and elegant entertaining. The primary bedroom is a private retreat, featuring direct access to one of two balconies, a walk-in closet, and a spa-inspired five-piece ensuite with a soaker tub, glass-enclosed shower, and double vanity. The second bedroom offers flexibility for guests, a roommate, or family, while the spacious den is perfect for a home office, reading nook, or creative studio. At the heart of the home, you’ll find a well-appointed kitchen with stone countertops, a large island with seating, and plenty of cabinet space—opening seamlessly into the full-sized dining area and light-filled living space with a fireplace. Glass sliders lead to a second balcony, where you can enjoy morning coffee or unwind with sunset views over the city skyline. Residents of this prestigious building enjoy a wide array of high-end amenities, including a fully equipped fitness centre, private theatre room, stylish party and lounge spaces, a beautifully landscaped outdoor terrace, and concierge service. Underground parking adds convenience and peace of mind. Located just steps from cafés, boutiques, restaurants, parks, the LRT, and both universities, this condo places you in the centre of Waterloo’s most dynamic neighbourhood. Whether you’re seeking a low-maintenance lifestyle, a stylish pied-à-terre, or an impressive place to entertain—this rare opportunity checks all the boxes. (id:37788)
Peak Realty Ltd.
6 Willow Street Unit# 1607
Waterloo, Ontario
Live in the Heart of Uptown Waterloo at Waterpark Place — a premier address offering breathtaking, magazine-worthy views of the city skyline. Just a 2-minute stroll from the vibrant heart of Uptown Waterloo, you’ll have easy access to an array of boutique shops, acclaimed restaurants, and lively cafés. Nature lovers and outdoor enthusiasts will love being steps from the scenic Spur Line, Laurel, and Iron Horse trails — perfect for walking, running, or biking to local gems like Waterloo Park, Victoria Park, Columbia Lake, and Laurel Creek Conservation Area. This spacious, open-concept 2-bedroom suite features in-suite laundry, underground parking, and a private storage locker. It’s the perfect canvas for your personal style. Waterpark Place offers an exceptional lifestyle with unmatched amenities, including an indoor pool, fully equipped fitness center, party room, library, community BBQ area, and beautifully landscaped grounds with peaceful waterfalls. Don’t miss your chance to own a piece of one of Waterloo’s most sought-after buildings — suites here don’t stay on the market for long! (id:37788)
RE/MAX Twin City Realty Inc.
20 Palace Street Unit# F1
Kitchener, Ontario
Affordable home ownership! 2 bed 2 full bath unit offers amazing one level living with an outdoor patio and one parking spot. Modern finishes include stainless steel appliances and quartz counter tops with tile blacksplash. One full bath off the primary bedroom and another full bath for the use of the rest of the family or guests. A large eat at island opens to the living room with sliding doors to your patio. Located conveniently close to loads of shopping, bus routes, McLennan park, hwy access and more this unit could be just what you've been waiting for. (id:37788)
RE/MAX Twin City Realty Inc.
20 Paulander Drive Unit# 36
Kitchener, Ontario
Fantastic opportunity for first-time home buyers or investors! This bright and spacious condo townhouse offers low condo fees, 3 generous bedrooms, 2 bathrooms, featuring hardwood floors on upper 2 levels (with new carpet on upper stairs). The living/dining area features a walkout to a backyard. Lovely white kitchen with lots of cupboards. Upstairs, the large primary bedroom includes two bright windows and ample closet space. The finished basement features a cozy rec room with a gas fireplace and plenty of storage. Attached garage. Fridge, stove, washer and dryer included. Newer water heater and water softener. Ideally located near shopping, dining, parks, schools, and public transit. This home is move-in ready! (id:37788)
Peak Realty Ltd.
63 Florence Street W
Huntsville (Chaffey), Ontario
Charming and well maintained 3+1 bedroom 2 bath detached in-town home offering a great mix of comfort and convenience. Enjoy the spacious walk-out deck with ramp overlooking a fully fenced backyard - perfect for entertaining or relaxing outdoors. Inside, you'll find beautiful oak hardwood floors, a gas fireplace, and main floor laundry for added ease. The kitchen features a gas stove and is both functional and inviting. Updates include windows and doors replaced within the last 6 years. Additional highlights: gas BBQ hookup, potential for an in-law suite (basement also has separate laundry facilities), and located just minutes from Avery Beach and boat launch and town amenities. A fantastic opportunity for families, retirees, or investors! (id:37788)
Royal LePage Lakes Of Muskoka Realty
257 Hemlock Street Unit# 408
Waterloo, Ontario
Looking for a smart investment with zero hassle? Unit 408 at 257 Hemlock St is the one! This sun-filled studio sits right in the middle of it all just steps from WLU, minutes from UW, and close to Uptown Waterloos restaurants, cafés, and transit. Built in 2019, this unit is modern, fresh, and totally move-in ready. With great amenities like a rooftop patio, gym, lounge, and study spaces, this place is a hit with students. (id:37788)
Exp Realty
1857 Hopewell Creek Road
Breslau, Ontario
Amazing country property on the edge of Kitchener-Waterloo. Enjoy the serene property which includes 25 acres of tillable land (currently rented), the building site, the ranch style bungalow, the enclosed gazebo, the hardwood bush, the detached garage - 26' x 44' w/2 overhead doors, space for a workshop and heated with a woodstove & pole shed - 28' x 65' w/concrete floor. Enjoy cutting wood? There is a structure built in the bush to keep firewood dry! The custom built bungalow is 2,500 sq.ft. & was built w/quality materials. Very spacious rooms, including 3 bedrooms on the main floor w/primary ensuite, walk-in closet & sliding doors to a patio, Sunken great room w/fireplace. Custom built electric lift system to bring firewood from the basement to a location immediately beside the fireplace! The great room, dining area (also w/sliding doors to the covered patio) & kitchen are open concept. Corion counters in the kitchen. Instant hot water tap at the sink, pantry & lots of oak cabinets. A combination laundry/hobby room complete the main floor. The staircase to the basement can be accessed from two locations. Huge rec room w/wet bar, woodstove & games room, 3 piece bathroom w/sauna, utility room & storage rooms. The house is heated with a hot water boiler which is primarily wood fired from an outdoor furnace, although is backed up by propane. You will notice that there are copper water lines running through the fireplace & woodstove to also heat the water. If you enjoy wood burning, this property will appeal! 200 amp. electrical panel w/breakers. (id:37788)
R W Thur Real Estate Ltd.
240 Inkerman St
Minto, Ontario
This tastefully updated 3-storey all-brick home features 3 bedrooms and 1.5 baths, set on a well-maintained, private lot in Palmerston. A detached garage, backyard workshop, and storage shed add valuable space and versatility. Inside, the main level boasts 9-foot ceilings, original stained-glass transom windows, a spacious living room, and a functional kitchen with stainless steel appliances overlooking the deck and fenced yard. Upstairs, three bright bedrooms are complemented by an oversized, updated 4-piece bathroom and access to the third floor, a unique bonus space perfect as a family room, fourth bedroom, office, or playroom. This charming home is ready to welcome its next family - don't miss your chance to make it yours. (id:37788)
Exp Realty
120 Nith River Way
North Dumfries, Ontario
Welcome to 120 Nith River Way, Ayr Nestled in a sought-after, family-friendly neighborhood, this beautifully maintained home is freshly painted and move-in ready with fully finished basement, offering the perfect blend of comfort, style, and location. Step inside to discover a bright and spacious layout, complemented by a kitchen renovated in 2022 with sleek modern finishes. Most of the windows on the main and upper levels were replaced in 2019 and 2020, bringing in natural light while enhancing efficiency. Outside, a brand new deck (2025) offers a perfect space for relaxing or entertaining, all set against the tranquil backdrop of lush greenspace that provides both privacy and serenity. With a reliable furnace installed in 2015 and fresh paint throughout, every detail has been thoughtfully updated. Located close to schools, parks, and everyday amenities, this home is ideal for families or anyone seeking peaceful living with the convenience of nearby community features. (id:37788)
Mcintyre Real Estate Services Inc.
854 Springbank Avenue N
Woodstock, Ontario
Welcome to this spacious 4-bedroom home located in the highly sought-after area of Woodstock, just minutes from beautiful local parks, the Toyota plant, and Highway 401. Perfect for families or professionals, this property has a blend of comfort and convenience. The home features a bright, open-concept living area with large windows that flood the space with natural light. The modern kitchen is equipped, ample cabinetry. The master suite offers a peaceful retreat with an en-suite bathroom, while the additional three bedrooms provide plenty of space for a growing family or home office options. Step outside to a good size backyard that’s ideal for outdoor entertaining or relaxation. Whether you're enjoying the nearby park or taking advantage of the quick access to the Toyota plant or Highway 401, this home is perfectly positioned for both work and play. With proximity to schools, shopping, and all amenities, this home offers both a prime location and comfortable living in one of Woodstock's most desirable neighborhoods. Don’t miss out on this exceptional opportunity (id:37788)
RE/MAX Real Estate Centre Inc. Brokerage-3
459 Townsend Drive
Woolwich, Ontario
Welcome to 459 Townsend Drive a stunning 3,353-square-foot masterpiece that seamlessly blends luxury, comfort & modern functionality, perfect for families, entertainers, or anyone seeking an exceptional living experience. Nestled in the charming community of Breslau, this exquisite home offers an abundance of space & thoughtful design to suit your lifestyle. Step inside to discover a bright, open-concept main level that radiates warmth & sophistication. Large windows flood the space with natural light, highlighting the airy layout that effortlessly connects the living, dining, & kitchen areas. The heart of the home, the kitchen, is a chef’s dream, boasting ample counter space & modern finishes, making it ideal for preparing gourmet meals or casual family dinners. The seamless flow of the main floor creates an inviting atmosphere, perfect for both everyday living & hosting friends & family. Upstairs, you’ll find 3 generously sized bedrooms, each offering ample space, comfort, & versatility to meet your needs. The flexible loft space is a standout feature, transform it into a home office, reading nook, a playroom for the kids, or a relaxing lounge area. The fully finished basement is an entertainer’s paradise, featuring a custom-built bar that sets the stage for memorable evenings with guests or quiet nights in. This versatile space can also serve as a media room, home gym, or recreation area, offering endless opportunities for fun and relaxation.Outside, the backyard is a true oasis. Dive into the in-ground pool, surrounded by stamped concrete, perfect for summer days spent splashing and soaking up the sun. The large deck provides space for outdoor dining, bbq's, or simply unwinding while enjoying the serene surroundings.This outdoor haven is designed for both relaxation and entertaining, making it the perfect backdrop for creating lasting memories.This home perfect balance of tranquility & convenience, with easy access to local amenities, schools, & major highways. (id:37788)
Trilliumwest Real Estate Brokerage Ltd.
Trilliumwest Real Estate Brokerage
47 B Washington Crescent
Elliot Lake, Ontario
Three bedroom semi-detached in a great Elliot Lake neighbourhood, where you'll be within walking distance of many outdoor amenities and services. This home is tastefully updated, carpet-free and features one and a half baths, a nice entry way with closet, fenced backyard with ample storage options, a very functional main floor layout and a full basement brimming with potential. Don't miss your chance to own an easy-to-maintain and spacious home in a beautiful area of northern Ontario! Call today to view and get all the details. (id:37788)
Claudine Bichette Real Estate Brokerage
54 Admiral Road
Kitchener, Ontario
Tucked into a quiet, family-friendly pocket near St. Mary’s Hospital, 54 Admiral Road is the kind of home that just feels right from the moment you step inside. This charming 3-bedroom, 2-bathroom metal roofed bungalow sits on a generous 55'×120' lot, backing onto a peaceful community path—no rear neighbours, just trees, birdsong, and space to unwind. The main floor features a bright, functional layout. You enter into a spacious living room with a foyer area that walks you into the eat-in kitchen. The updated kitchen with stainless steel appliances and butcherblock countertops, opens directly to a large backyard deck—perfect for morning coffees, evening BBQs, or lazy Saturday afternoons. Downstairs offers incredible versatility, including an extremely spacious rec room, a 3-piece bath, laundry area, a workshop, and a den that could be converted into a fourth bedroom or used as a home office. Out back, your private oasis is framed by mature trees and a large garden, with direct access to a serene trail that leads to Lakeside Park—ideal for nature walks, birdwatching, or letting the kids explore. Admiral Park is also just minutes away, where neighbourhood families gather for seasonal events, playground fun, and casual get-togethers. Living here means enjoying a true sense of community—where neighbours say hello, where everybody knows your name, and everything you need is within walking distance. You're minutes from the hospital, grocery stores, pharmacies, coffee shops, and restaurants. Whether you're starting out or settling in, 54 Admiral delivers lifestyle, location, and lasting value. More than just a house, this is a place to belong. Book your showing today. (id:37788)
Keller Williams Innovation Realty
503 Windflower Crescent
Kitchener, Ontario
Welcome to 503 Windflower Crescent – a beautiful Freehold Townhouse located in the desirable Laurentian West neighbourhood of Kitchener. Tucked away on a quiet, family-friendly crescent, this bright and spacious 3 Bedroom, 4 Bathroom Home offers over 2300 sq. ft. of finished Living Space – blending comfort, functionality, and charm in all the best ways. The open concept Main Floor is designed with everyday living and entertaining in mind. The beautiful Kitchen features dark cabinetry, stainless steel appliances, and overlooks both the large Living Room and the Dining area, allowing seamless connection with family and guests. Large windows and a sliding glass door flood the space with natural light and lead you to a Backyard deck complete with gazebo – perfect for summer BBQ’s or relaxing outdoors. The Main Floor also features a 2-pce Bathroom and convenient access to the Garage. Ascend the beautiful staircase to the Second Floor where the Primary Bedroom offers you a peaceful place to unwind, and features a 4-pce Ensuite Bathroom and walk-in closet. Two additional Bedrooms offer space for your children, guests, or a Home Office, and a second 4-pce Bathroom and separate Laundry Room help make your daily routine that much easier. The finished Basement adds additional Living Space with a large Rec. Room, ready for game nights or a movie marathon with the family. There is another 4-pce Bathroom and ample storage space – ideal for growing families. A neighbourhood that feels like Home – Laurentian West is known for its safe streets, friendly neighbourhoods, and community spirit. Located close to schools, walking trails and parks (such as the Laurentian Wetlands & Trussler Woods), the Sunrise Shopping Centre, public transit, and quick access to Highway 7/8. Whether you are starting your journey as a Homeowner, planting roots to raise your family, or seeking a smart turn-key investment in a high demand area, this Home delivers! Schedule your private viewing today! (id:37788)
Royal LePage Wolle Realty
320 Bluevale Street N Unit# A
Waterloo, Ontario
This 3 bedroom, 2 bathroom, end unit townhome is a great fit for whether you are a small family looking to own a home, a young professional getting started in their career or as an investment for a parent who has a child heading off to post-secondary education. This end unit has been transformed with intention to both provide the convenience of full move-in readiness while also providing a fresh template for those who love to create their own interior designs. The walls, ceilings and trim have recently all been freshly painted white. New lighting, new doors and new flooring throughout. Kitchen cabinets have had upgrades including brand new slide safe drawers. Brand new tub/shower and vanity in upstairs bathroom. The surrounding neighbourhood is full of convenience. Within walking distance are 3 elementary schools, 1 high school and bus stops on direct routes to Laurier, UW and Conestoga college. The Glenridge plaza is 1 block away and provides, groceries, a barber shop, pizza place, video game store and soon to be nail salon. It is just a few turns away from highway 85, adding to its easy access on and off the highway. There is significant room for storage in a crawl space in the basement. It is the entire square footage of the living room above and is the perfect place to store seasonal items when not in use. Yard maintenance in the summer and snow removal in the winter are included in your condo fees. The fully fenced in backyard makes for a safe place for young children to play and has allowances for personal customization, so you can have that little vegetable garden you thought about or design a leisure area for hosting barbecues. Don’t wait! You could be living in this new home in time for the new school year! (id:37788)
RE/MAX Twin City Realty Inc.
Part 6 Wanless Court
Ayr, Ontario
3.5 acres of vacant industrial land available. Fully paved with Granular B gravel ideal for heavy equipment, truck and outdoor storage. Phase 1 Environmental complete. Close to HWY 401 and other amenities. (id:37788)
Peak Realty Ltd.
48 Lynnvalley Crescent
Kitchener, Ontario
This beautiful Monarch built home with walk out finished basement. Features a carpet free ,new flooring main floor , updated kitchen, sunken family room and dining room. Family room features gas fireplace and walkout to the large deck with fully fenced backyard and view of green space and play ground. Main floor powder room. Upper level includes 4 spacious bedrooms, master bedroom with 4pc ensuite . . Fully finished basement with new flooring, separate entrance, through garage and walk out basement patio door . Double car garage and double wide driveway . Updates include: New flooring, new kitchen and kitchen appliances, new rental water heater, newer furnace , newer air conditioning . Located on a crescent in desirable Beechwood Forest, backing onto green space, playground and close to schools, short drive to universities, boardwalk shopping centre , and many amenities. (id:37788)
Royal LePage Wolle Realty
1455 English Circle
Highlands East (Glamorgan), Ontario
Escape to the tranquility of Tamarack Lake with this classic 3-season cottage, offering 99 feet of picturesque shoreline and breathtaking views of several scenic islands. Set on a sloping 0.3-acre lot, this charming retreat is the perfect family getaway. Inside, you'll find over 950 square feet of living space, featuring an open-concept kitchen and dining area that flows seamlessly into a spacious sunken living room ideal for entertaining or relaxing after a day on the water. The cottage offers three comfortable bedrooms, including a generous primary bedroom, and a 4-piece bathroom. Enjoy your morning coffee or evening drinks from the deck overlooking the lake, where the peaceful sounds of nature surround you. Tamarack Lake is a quiet and serene lake, perfect for paddling, swimming, and reconnecting with the outdoors. Conveniently located less than 10 minutes from Gooderham for daily essentials, and just 25 minutes from Haliburton Village with its vibrant downtown, restaurants, and full range of amenities. Only 2.5 hours from the GTA, this property offers incredible potential as a family retreat or a classic cottage escape. (id:37788)
Century 21 Granite Realty Group Inc.
595 Strasburg Road Unit# 510
Kitchener, Ontario
Welcome to Unit 510 at 595 Strasburg Road, a bright and modern 1-bedroom, 1-bath suite in Kitchener’s desirable neighborhood. This well-appointed unit offers an open-concept layout with a spacious living area, stylish kitchen with stainless steel appliances and granite countertops, in-suite laundry, and central air. As part of the Bloomingdale Mews 2 community, residents enjoy secure entry, elevator access, on-site management, a playground, dog park, and convenient access to transit, shopping, parks, and trails. For a limited time, take advantage of 1 month free rent and free parking for 12 months—a rare incentive that makes this pet-friendly unit an unbeatable value. Don’t miss out on this exceptional leasing opportunity! (id:37788)
Keller Williams Innovation Realty
517 Buckingham Boulevard
Waterloo, Ontario
Welcome to 517 Buckingham Boulevard – a rare opportunity to own an elegant and spacious family home in one of Waterloo’s most prestigious and sought-after neighbourhoods. Ideally situated just minutes from the University of Waterloo and Wilfrid Laurier University, this exceptional property offers the perfect blend of sophistication and functionality for today’s modern families.With five bedrooms above grade including a main floor bedroom and full bathroom, this layout is ideal for multigenerational living, extended families, or those needing accessible ground-level space. The home features a formal living room, a cozy family room, and a seamlessly connected spacious kitchen and dining area, perfect for daily living and entertaining.A standout highlight is the bright and airy sunroom located just off the kitchen—an inviting space for morning coffee, relaxing evenings, or enjoying year-round backyard views. Upstairs, you’ll find four generously sized bedrooms, ideal for children, guests, or a home office.The finished basement adds versatility can be an option for a gym, recreation area, home theatre, party room, overnight guests or potential rental income. Nestled on a quiet, tree-lined street, this home is surrounded by top-rated schools, parks, trails, shopping, and transit—making it an ideal choice for families looking to upsize or relocate from the GTA in search of more space, peace, and lifestyle. (id:37788)
Exp Realty
217509 3 Concession
Georgian Bluffs, Ontario
BREATHTAKING SUNSETS! This charming family farm has hosted plowing matches, and many a family gatherings. Walk into this spacious 4 bedroom 2 bath home, with oversized family room, a true county kitchen , large dining room and formal sitting room. Hosting family sure is easy when you have 4 large bedrooms on the second floor. The property hosts a double car garage, and the hired hands original home, multiple out buildings to store hay and equipment. A horse shelter and paddocks. As well as 8 acres of hay. This truly is a well loved home with so much to offer, Especially the sunsets Here at SUNSET Acres!! (id:37788)
RE/MAX Grey Bruce Realty Inc.
34 Pinecrest Drive
Kitchener, Ontario
Newly renovated house! Enjoy a basement legal unit near FreshCo on Weber and Franklin, featuring 3 spacious bedrooms, 2 full washrooms with one parking spot available. The unit is conveniently located steps from Bus #8 and has easy access to Hwy 8. It's also close to Idlewood Park, with amenities like a baseball field, pool, and dog park. (id:37788)
Keller Williams Innovation Realty
3438 Enniskillen Circle
Mississauga, Ontario
For more info on this property, please click the Brochure button below. Attention investors, two-household co-ownerships, multi-generational families, and retirees: opportunity to own a walk-out duplexed hillside bungalow in the highly coveted, quiet, clean, and secluded Credit Heights/Credit Woodlands neighbourhood of Mississauga. Benefit from the highly flexible use of this property, featuring 2 equivalent stacked units with connecting stairs for easy access. Ideal for a thriving live-in or live-out potential investment property. Legally-registered second unit allows for legally-compliant, properly insured projected rental income. Long-term rental of lower-level is potentially profitable thanks to lack of rent control on this new unit registered in 2023. Highly suited to multi-generational families seeking more separation and privacy. Retirees can age in place by generating extra income and/or provide living accommodations to live-in care providers. Landscape and structure make accessibility easy with low-slope driveway and low-slope hillside, perfect for wheelchair ramps to both dwelling units. Modern, stylish, energy-efficient quality concrete block construction. Home is effectively 7 years old with a remaining economic life of 63 years (per 2023 appraisal). Insulation and heat pump make the home only 10% less energy efficient than the typical new build (per 2023 energy audit). Location, design, durability, quality, and adaptability to last a lifetime. Every room smart-home capable with smart switches and outlets. Google Nest surveillance system installed at all exterior doors. Do not miss out on this unique home! Suite permit # SAC-UNIT-22-1668-SU. (id:37788)
Easy List Realty Ltd.
600 Victoria Street S Unit# 20
Kitchener, Ontario
Welcome to this beautiful stacked townhouse condo unit, situated in a prime location in Kitchener! This stunning property boasts an impressive 1000 square feet of living space, providing ample room for you to enjoy. As you enter the unit, you'll immediately notice the upgraded finishes throughout. The custom quartz counter tops and backsplash in the kitchen are a stunning addition, providing a sleek and modern feel to the space. The main floor also features a powder room bathroom. On the lower level you'll find two spacious bedrooms, both offering plenty of natural light and ample closet space. The four-piece bathroom on this level is beautifully offers everything you need to unwind after a long day. The location of this property is unbeatable, with all amenities and public transportation just steps away. Whether you're looking for shopping, dining, or entertainment options, you'll find everything you need within a short distance. The unit comes with an assigned parking spot and a common bike storage. (id:37788)
RE/MAX Twin City Realty Inc.
55 Wilson Avenue
Norfolk (Delhi), Ontario
Great starter on a very large lot in The Pine. You read that right, this excellent craftsmanship 1 1/2 storey, three bedroom, single bath features immaculate gleaming hardwood floors, partial open concept kitchen to dinette and a big family sized recreation room. The cozy family room is perfect for you to host the next gathering with room to spare. The massive yard is ready for you to bring all your plans to make it your own with loads of room for ALL the plans. All of this on a quiet family friendly street in the highly sought after Pines subdivision. So many great family memories have been made here but the time has come for you to make new ones with your family. Don't wait as this one is priced to be sold. (id:37788)
RE/MAX Real Estate Centre Inc
55 Wilson Avenue
Delhi, Ontario
Great starter on a very large lot in The Pine. You read that right, this excellent craftsmanship 1 1/2 storey, three bedroom, single bath features immaculate gleaming hardwood floors, partial open concept kitchen to dinette and a big family sized recreation room. The cozy family room is perfect for you to host the next gathering with room to spare. The massive yard is ready for you to bring all your plans to make it your own with loads of room for ALL the plans. All of this on a quiet family friendly street in the highly sought after Pines subdivision. So many great family memories have been made here but the time has come for you to make new ones with your family. Don't wait as this one is priced to be sold. (id:37788)
RE/MAX Real Estate Centre Inc.
1960 Dalmagarry Road Unit# 162
Middlesex Centre, Ontario
Welcome to 1960 Dalmagarry Road, Unit 162 – a stylish 4-bedroom, 3.5-bathroom townhouse in sought-after North London, ideally located beside Walmart and just a short walk to shopping plazas, restaurants, and banks! This beautifully designed home features an open-concept second floor with a bright living room, elegant dining area, and a modern kitchen with quartz countertops, a large island, and stainless steel appliances. The upper level offers a spacious primary bedroom with ensuite, two additional bedrooms, and another full bathroom. Complete with a 1-car garage and 1 driveway parking, this home blends comfort, convenience, and location – book your private tour today! (id:37788)
Exp Realty
20 Cape Hurd Road
Northern Bruce Peninsula, Ontario
Welcome to 20 Cape Hurd Road in the charming community of Tobermory. If you have been searching for your getaway space on the Northern Bruce Peninsula then search no further. Whether it is for a cottage , second home project or retirement this spacious home on private acreage is ideal. A well appointed rural home situated at the end of a long ,tree lined driveway boasts ample parking and plenty of room for a large Garage at the end of the lane . On over an acre of land with both cleared areas and treed space , the house is tucked behind a berm of foliage contributing to summer privacy . With 3 bedrooms on the main floor and 2 downstairs this space is perfect for growing families or those who are looking for room to create a lower in law suite or rental apartment. The sky is the limit on the potential for this home . The main floor cozy eat in kitchen has a centre island with built in dishwasher and has doors opening to a seasonal sun porch and a separate dining area. #20 Cape Hurd is ideally located for privacy but just a few minutes drive to the sites and amenities of Tobermory with a Medical Clinic, a Foodland Grocery store , restaurants and the Village Harbour . Enjoy all that 4 season living has to offer in Tobermory while discovering the bustling summer activities and festivals , hiking the The Bruce Trail, sailing ,community events and more. Tobermory , home of the Chi Cheemaun , uniquely sits at the very tip of the Northern Bruce Peninsula with sandy shores of Lake Huron on one side and crystal clear blue/green waters of Georgian Bay on the other. Can you picture yourself living here ? Book your showing today . ** This is a linked property.** (id:37788)
Shanahan Realty Inc.
864 16th Street W
Georgian Bluffs, Ontario
A Place to Call Home in Georgian Bluffs! Wake up to sunshine and birdsong on your south-facing entertainment deck, soaking in a backyard that feels like the country with the perks of city services. Set on1/2 acre - this property offers room to roam, privacy, and plenty of space for family fun. The spacious deck is reinforced and in the future could hold a hot tub, while the back yard offers an above-ground pool &plenty of trees for relaxing in a hammock. Enjoy evenings by the fire pit while kids and pets explore the open yard. A converted garage, affectionately known as "The Haven," offers a versatile space / games room, studio, or TV lounge with separate access and a dartboard already up for play. Inside, the main floor was fully renovated in 2020 to an open-concept layout with granite Muskoka rock counters, oak lower and grey upper cabinets, with two sinks - ideal for chefs and bakers alike. Thoughtful touches include a dedicated dog food storage area and ample cabinetry. Appliances: gas stove, fridge, and dishwasher (all2020), washer (2024), dryer (2018). The home features four bedrooms (one in basement), two bathrooms, and two living spaces, while the main floor family room fits an 80 TV with space to spare. New furnace and Central Air (2021), new paved driveway (2024), second driveway with access to the Haven, two sheds, privacy fence, and beautifully decorated & established gardens. Located in a sought-after neighborhood with Owen Sound water and private septic. This welcoming home is ready for its next chapter. Move in andenjoy, this home is ready to be it yours! (id:37788)
RE/MAX Grey Bruce Realty Inc.
0 Carlsmount Road
Bracebridge (Draper), Ontario
BUILD YOUR DREAM HERE! This 24.69 acre parcel of land with mixed topography and tree growth is just 15 minutes from central Bracebridge and situated on a year-round road with 556 feet of road frontage. RU zoning allows for a main dwelling and potentially a secondary dwelling unit. (id:37788)
Keller Williams Experience Realty
50 Herrick Avenue Unit# Up13
St. Catharines, Ontario
Discover style and convenience at Montebello, a brand-new luxury Upper Penthouse Condo by Marydel Homes in the highly desirable Oakdale community. Perfectly positioned near Hwy 406/81/QEW, Niagara Falls, Niagara-on-the-lake, Niagara Premium Outlets, Brock University, Colleges (Trillium, TriOS, Niagara), wineries, golf courses, hospital, hiking trails, walking distance to groceries stores, restaurants, and transit. Easy access to US Boarder and Toronto. This spacious one-bedroom unit is approximately 650 sq ft and offers laminate throughout, an open-concept living and dining area that flows into a bright, modern kitchen featuring a central island and new appliances. Enjoy clear and unobstructed breathtaking greenspace views from every room. The apartment includes a four-piece. Additional features include in-suite laundry, concierge, party room, media room, garden area, gym one underground parking spot and is backed on to a golf course. Premium amenities include a tennis/pickleball court, fitness centre, party room, social lounge, billiard room, and BBQ area. Strictly non-smoking. Ideal for couples, working professionals, and students. (id:37788)
RE/MAX Real Estate Centre Inc.

