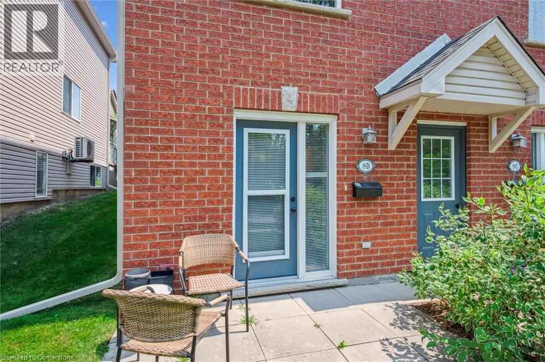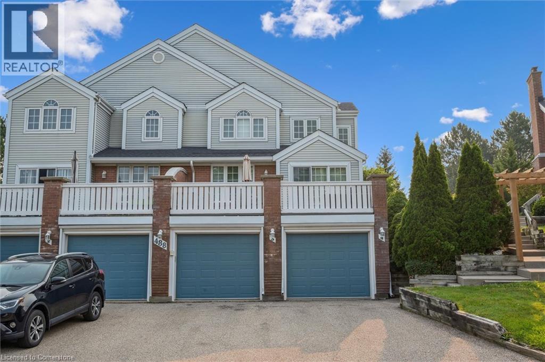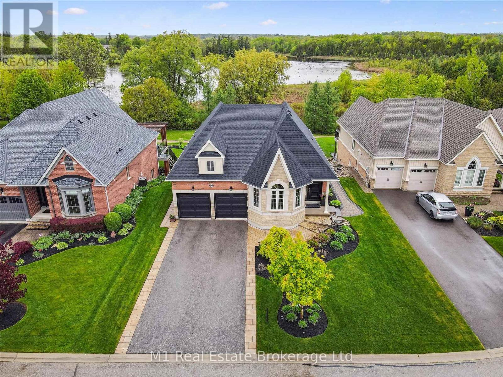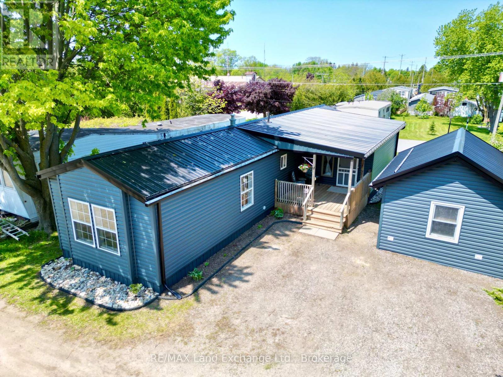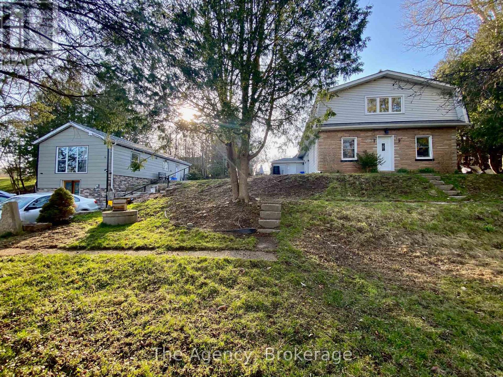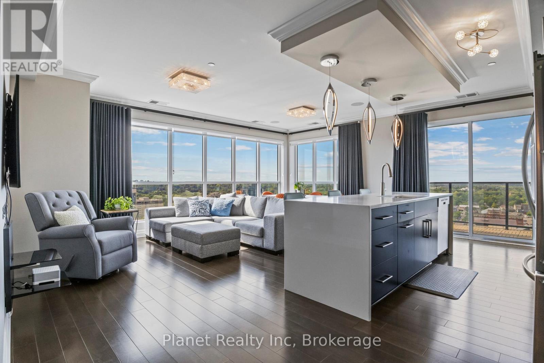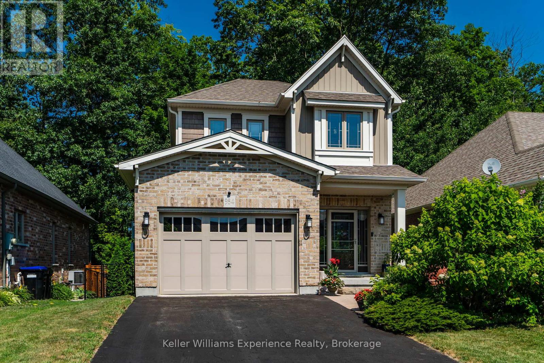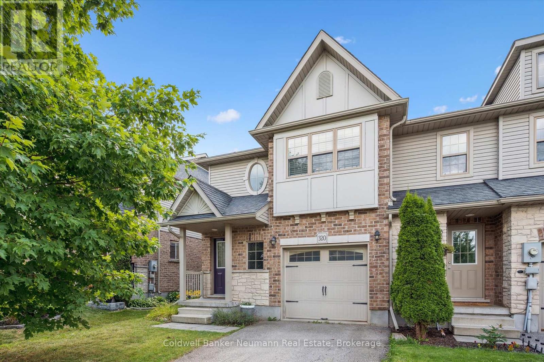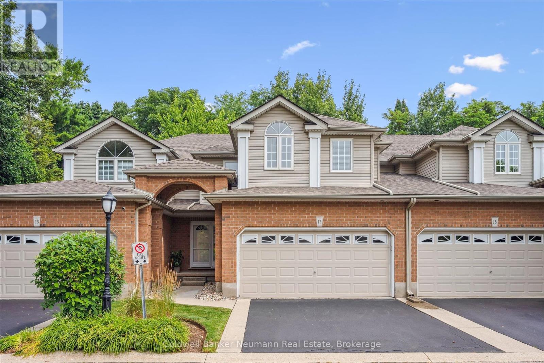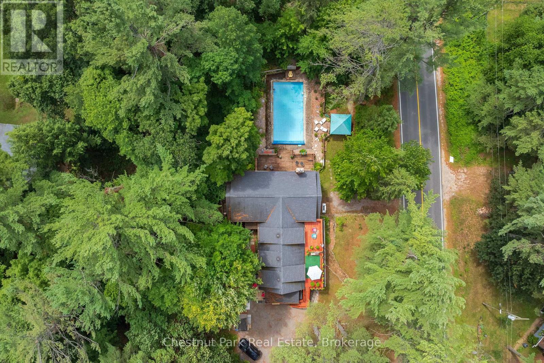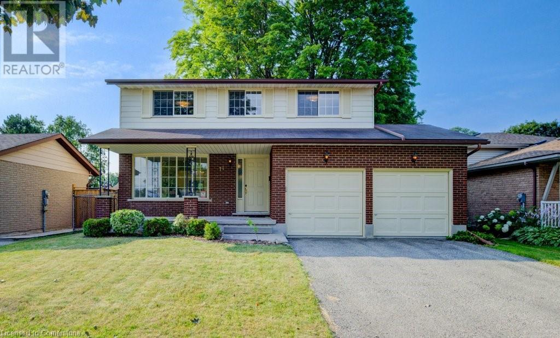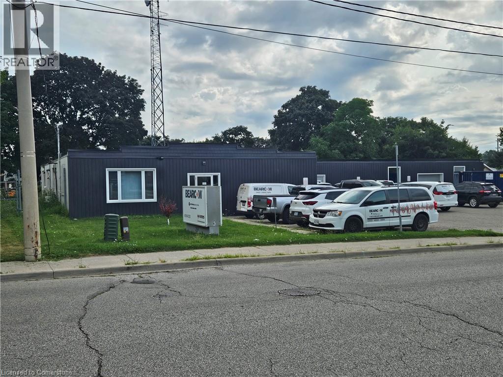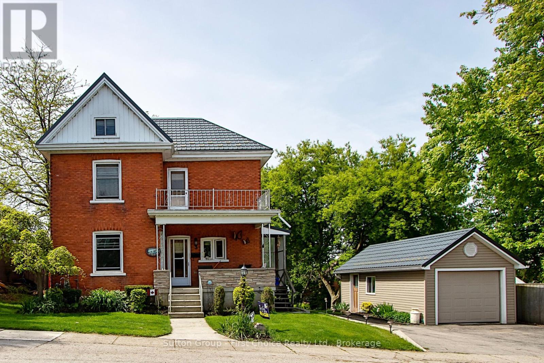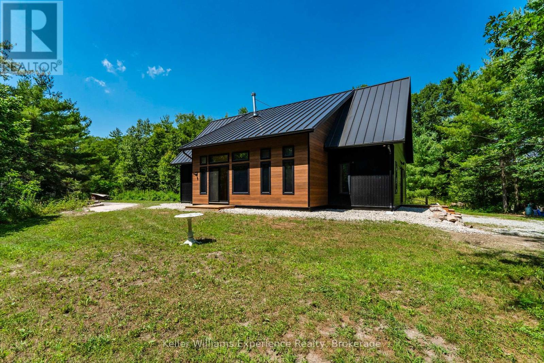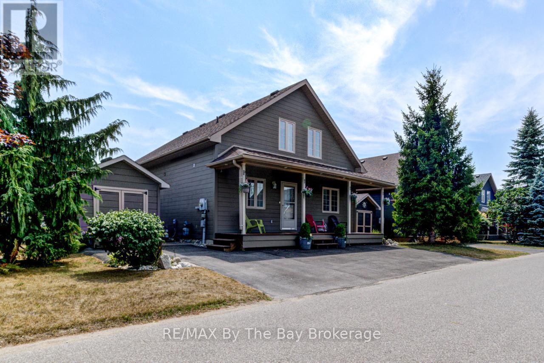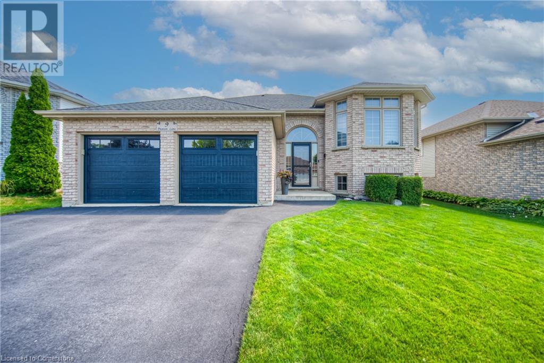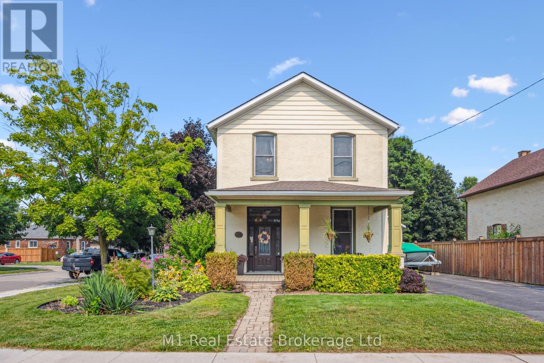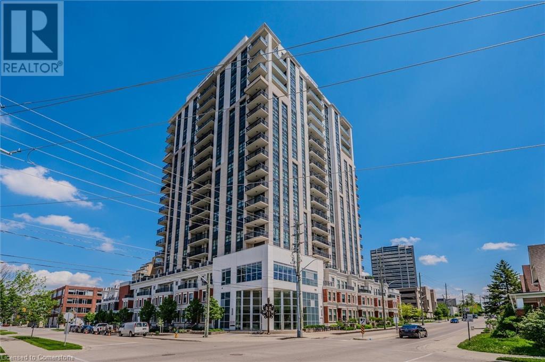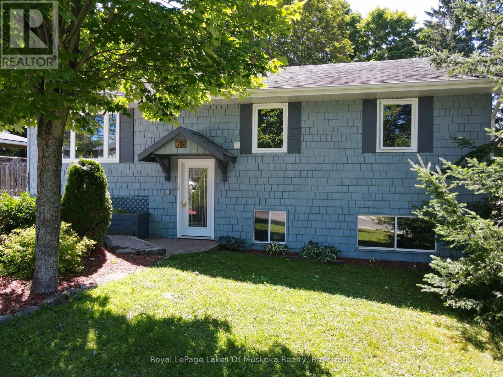8 Mayfair Court
Kitchener, Ontario
Welcome to 8 Mayfair Court – A Rare Find in Tranquil Idlewood! Tucked away on a peaceful, mature court and backing onto beautiful Eby Park, this home offers the perfect blend of nature, privacy, and convenience. Surrounded by lush trees and gardens, yet just minutes from shopping, entertainment, and highway access, the location truly has it all. Step inside to find a spacious and functional layout ideal for hosting gatherings. The kitchen features ample storage and room to cook and entertain with ease. Upstairs, you’ll find a large main bathroom, three comfortable bedrooms, and a walkout to the backyard. The primary bedroom enjoys serene park views and an abundance of natural light. Need more space? The finished basement rec room is the perfect spot to unwind with a movie, while the all-season room behind the garage opens up countless possibilities — whether it’s a home office, gym, music studio, or creative workspace. Homes like this, in sought-after court locations, rarely come to market. Don’t miss your chance — schedule your private tour today! (id:37788)
Flux Realty
115 Cedar Street
Cambridge, Ontario
Welcome to 115 Cedar Street, Cambridge — a beautifully updated home where modern design meets classic charm. Inside, you’ll be impressed by the completely remodelled and renovated interior, featuring fresh finishes, stylish flooring, and a bright, open layout. The kitchen has been thoughtfully redesigned with contemporary cabinetry, new countertops, and stainless steel appliances. Spacious bedrooms and updated bathrooms offer comfort and functionality throughout. One of the many standout features is the convenience of two separate driveways, allowing for plenty of parking and eliminating the need to back out onto Cedar Street — a practical bonus for everyday ease. Located in a mature, walkable neighbourhood close to schools, parks, shopping, and transit, this move-in ready home is ideal for those seeking modern living in a central location. Don’t miss your chance to own this turnkey gem! (id:37788)
RE/MAX Icon Realty
187 Catherine Street
New Hamburg, Ontario
Welcome to your new happy place! This fantastic 3-bedroom, 2-bathroom family home is packed with everything you need for comfortable, connected, and joyful living. From the moment you arrive, you’ll love the charming front porch, wide open yard, and oversized 2-car garage with driveway parking for 4 more cars — plus bonus space for your camper, boat, or future adventure-mobile! Step inside to find a bright main floor perfect for everything from weeknight dinners to weekend gatherings. The spacious kitchen offers plenty of room to cook together as a family, while the generous living and dining areas make entertaining easy and fun. Head downstairs to the finished basement where you’ll find the ultimate flex space — ideal for a home office, hobby area, playroom, or cozy movie nights with the family. The backyard is an absolute dream. A massive party-sized deck (with privacy screens!) is made for BBQs and summer hangouts, while the bonus side deck turns into pure magic when the lights go on at night — seriously, it’s the stuff summer memories are made of. And with only one neighbour and peaceful greenspace behind you, the views and tranquility are hard to beat. This home is also steps from the incredible Mike Schout Wetlands Preserve — a true community gem! Explore the 1.6 km raised boardwalk through scenic wetlands, enjoy 20+ acres of pollinator meadows, and keep an eye out for herons, eagles, and ospreys. With over 10,000 trees planted and fun educational features for the kids, this spot is perfect for nature walks, learning, and reconnecting with the outdoors. Whether you’re looking for space to grow, entertain, relax, or explore — this home has it all. (id:37788)
RE/MAX Solid Gold Realty (Ii) Ltd.
5196 Valley Way
Niagara Falls, Ontario
Welcome to 5196 Valley Way a beautifully updated character home tucked away on one of Niagara Falls most sought-after streets, just a short walk to FH Leslie Park. Full of charm and thoughtfully modernized, this two-storey gem features original wood trim, solid doors, and hardwood flooring throughout. Inside, you'll find four bedrooms, including a spacious and private primary suite created through a smart addition complete with a walk-in closet plus a second built-in for extra storage. The main floor offers flexibility with a bright home office that could easily serve as a fourth bedroom, complete with an ensuite powder room ideal for guests or work-from-home needs. The living and dining spaces are open and inviting, while the updated kitchen offers great flow to the backyard, perfect for entertaining. Step outside to an oversized covered patio, a lush, private yard, and a rare concrete driveway that fits up to eight vehicles plus a detached garage. Recent updates include a new furnace (2023), A/C (2019), roof (2018), newer windows and doors, board and batten siding, and more. This is your chance to own a move-in ready home that balances character and comfort in one of the best pockets of Niagara Falls. (id:37788)
Exp Realty (Team Branch)
139 Brighton Street Unit# 8d
Waterloo, Ontario
Welcome to Unit 8D at 139 Brighton Street! An adorable two storey condo tucked into a quiet, well kept complex right in the heart of Uptown Waterloo. This 2 bedroom home offers a bright and functional layout, perfect for first time buyers, downsizers, or anyone looking for a low-maintenance lifestyle. You’ll love the open living space, cozy vibe, and the bonus of having your own parking spot included. Enjoy a FRESHLY PAINTED unit with brand new water heater and water softener PLUS low condo fees. LOCATION, LOCATION, LOCATION! You’re just a short walk to Waterloo Town Square and all the great shops, cafes, and restaurants along King Street. Need groceries or running errands? Everything’s close by, including transit, so getting around is easy. Waterloo Park is also just around the corner, great for morning walks, weekend picnics, or just getting some fresh air. It’s a lovely neighbourhood with a little bit of everything nearby, making this a great spot to call home. This unit offers the comfort and convenience you’ve been looking for. (id:37788)
Royal LePage Wolle Realty
488 Beechwood Drive Unit# 4
Waterloo, Ontario
Welcome to 488 Beechwood Drive, Unit 4 – Village of Beechwood Commons! Rarely offered 2-storey townhome in one of West Waterloo’s most desirable neighbourhoods. This well-maintained home features a bright eat-in kitchen with walkout to a private deck overlooking beautiful mature evergreens—perfect for relaxing or BBQing. Spacious living and dining areas, updated powder room, and direct garage access. Upstairs offers a primary suite with French doors, walk-in closet, and 3-piece en-suite, plus two additional bedrooms and a renovated 4-piece bath. The finished basement includes a cozy recreation room with gas fireplace and a 2-piece bath. Enjoy friendly neighbours, snow removal to your front door, and access to the heated outdoor swimming pool. Fantastic location—on the bus route and close to banks, groceries, parks, and schools. Don’t miss your chance—book a private showing today! (id:37788)
Trilliumwest Real Estate Brokerage
229 Waterloo Street N
Cambridge, Ontario
Step into timeless charm with this beautifully maintained 2.5-storey red brick semi, located in the heart of Preston. Originally built in 1912, this character-filled home features a covered front porch and a stunning stained glass transom window above the front door—just a few of the original details that add warmth and personality. Set on a deep 133-foot fenced lot, the spacious yard includes a deck, shed, and plenty of room to enjoy the outdoors. Inside, the main floor features hardwood and tile flooring, a cozy living room with a gas fireplace (2021), and a bright dining room with bay window. The separate eat-in kitchen was updated in 2024, and a rear mudroom with convenient 2-piece bath adds functionality. Upstairs, you’ll find three comfortable bedrooms and a 4-piece bathroom updated in 2019. The finished attic with skylight offers a perfect bonus space for a home office, studio or guest room. The basement is partially finished with a rec room, laundry area, and workshop. Additional upgrades include a new central air conditioner (2024), water softener (2025), and updated main water line (2018), giving you peace of mind for years to come. Not only is this house on the Preston Walking Tour as The Sisters House, your new home is located close to shops, restaurants, the library and art gallery, parks and public transit. Offering the ideal blend of vintage character, modern updates and everyday convenience, you'll want to book your private viewing today! (id:37788)
R.w. Dyer Realty Inc.
29 Main Street E
Grey Highlands, Ontario
Built in 1875, this charming home offers the warmth and character of a bygone era, now available for lease in the heart of Markdale. Step inside to a welcoming foyer that sets the tone for this historic residence. To your right, the sunlit dining room invites relaxed meals and gatherings, with original hardwood floors, soaring ceilings, and detailed moldings adding timeless appeal throughout.The spacious living room is perfect for quiet evenings or entertaining guests, complete with built-in bookshelves for your favourite reads or display pieces. The updated kitchen is a standout featurecombining vintage charm with modern convenience. Enjoy casual meals in the eat-in area, cozy up beside the traditional woodstove, and appreciate the space and function this kitchen offers. A four-piece bathroom and convenient main-floor laundry make daily living easy. Just off the kitchen, a flexible room with south-facing windows can serve as a home office, studio, or quiet retreat overlooking the private backyard.Upstairs, you'll find another full bathroom and four generously sized bedrooms, each filled with natural light and original character. Outside, the private patio and landscaped garden offer a peaceful escape, complete with flowering trees, perennial beds, and room for a veggie patch. Located just steps from Markdales main intersection, this home is within easy walking distance to the new hospital, school, parks, and all the amenities of downtown. (id:37788)
Grey County Real Estate Inc.
75 Ord Street
Huron East (Seaforth), Ontario
Welcome to 75 Ord Street. This all brick bungalow offers a bright 2 bedroom home ready to move in with nothing to do. The home was custom built in 2014 by home owner who took pride in his property. The well laid out open concept has lots of windows for natural lighting with living room, kitchen area, great for entertaining. The den has views of the peaceful setting through the patio doors, 1.5 baths, main laundry, partial height basement for storage and lots of closet space. Attached single garage with huge bonus 20 x 24 foot shed. The property has an amazing sized yard of 58.91 foot frontage by 240.24 feet. (id:37788)
RE/MAX Reliable Realty Inc
94 Aberfoyle Mill Crescent
Puslinch (Aberfoyle), Ontario
Tucked within an exclusive enclave known for its tranquility and sense of community, this refined bungalow offers a unique blend of modern comfort and natural beauty. One of only ten residences with direct access to the peaceful waters of Mill Pond, this home is a hidden gem for those who cherish outdoor living and serene surroundings. Step outside and discover your own private gateway to over 20 acres of untouched woodland and scenic walking trails just steps from your deck. With no immediate rear neighbors and unobstructed views of the water, this property offers unmatched seclusion and connection to nature.Inside, the thoughtfully designed main floor features two generously sized bedrooms and a versatile den,ideal for a home office or guest accommodations. A well-equipped kitchen awaits with granite surfaces,built-in appliances and a center island with seating, all designed for culinary creativity. The living area is bright an airy, opening itself up to a large deck. The primary suite is a peaceful retreat with vaulted ceilings which are a dream to wake up to, offering a walk-in closet, ensuite spa bath with a glass-enclosed shower and a deep soaker tub perfect for unwinding. Enjoy panoramic pond views as you dine or relax on the composite deck. Take shelter from the rain underneath the deck on a patio which was carefully designed to enjoy when the sun is not shining. Natural gas BBQ hookups make outdoor cooking a breeze. Downstairs,the finished walk-out basement expands your living space with a recreation room, an additional bedroom, a dedicated fitness area, and ample storage for all your needs. Landscaped gardens designed for year-round beauty and minimal upkeep. Book your showing today! (id:37788)
M1 Real Estate Brokerage Ltd
332-19 Concession 6 Road
Saugeen Shores, Ontario
Affordable Year-Round Living or Cozy Cottage Retreat on a private lot that allows for a sense of community with a more private setting then others in the park. Looking for an economical home or weekend getaway? This well-maintained 2-bedroom mobile home offers the best of both worlds! Located on the edge of town, you'll enjoy the peace of country living with the convenience of municipal services, including natural gas, water, and sewer. Step inside to a freshly painted bright and functional layout. The home features laminate flooring in the principal rooms for easy maintenance, kitchen island with a live edge counter top, washer and dryer, a new metal roof (2020), new siding (2024), and gas furnace which is compatible to add future central air (2020). The 12 x 14 heated workshop is an added bonus for hobbies or storage. You are responsible for cutting your own grass and removing your own snow, garbage is collected weekly, and recycling bi-weekly on Concession 6, the park looks after snow removal on the roads. The monthly fee for the land lease and taxes is currently $646.00. It will increase to $699.14 when the property sells. (id:37788)
RE/MAX Land Exchange Ltd.
45 Wellington Road 124
Erin, Ontario
Open to long or mid term rental options. Reach out! Welcome to the quiet town of Erin, within an hour to the GTA. Bright and open 2 bedroom + den available immediately for $2,395 + 50% utilities. Country-like location on the edge of town. Walk to trails, restaurants, and shopping downtown. Parking for 2 cars in tandem. Several walkouts from this bright main floor apartment; front door leads to a private front porch & gardens, another sunny patio leads you from the sliding doors in the dining room. Bright Kitchen with new stainless steel fridge/freezer. Carpet free home! Blinds installed on all windows. Upgraded 4 piece bathroom with ceramic tiles. Sunny backyard area shared with all tenants; fire pit, veggie garden and space to play. Absolutely No smoking inside. References, credit check & First and last. Vacant - Available immediately. Gas & hydro to be in tenant's name. 50% utilities paid by tenant. Ranges from $30-50 in summer$ $100-225 in winter. Tenants share lawn mower & snowblower to maintain property for a rent discount. Property is on well and septic. Shared main floor laundry room with upper tenants. Preferably no pets, as upper tenant is allergic & the laundry is shared. Any damages from pets, guests or tenant to be repaired by tenant before end of occupancy. (id:37788)
The Agency
200 Benninger Drive
Kitchener, Ontario
OPEN HOUSE SAT & SUN 1-4 PM AT 546 BENNINGER. Perfect for Multi-Generational Families. Welcome to the Foxdale Model, offering 2,280 sq. ft. of thoughtful design and upscale features. The Foxdale impresses with 9 ceilings and engineered hardwood floors on the main level, quartz countertops throughout the kitchen and baths, and an elegant quartz backsplash. Featuring four bedrooms, two primary en-suites, and a Jack and Jill bathroom, it's a true generational home. Additional highlights include soft-close kitchen cabinets, upper laundry cabinetry, a tiled ensuite shower with glass enclosure, central air conditioning, and a walkout basement with rough-in for future customization. Brokerage Remarks (id:37788)
RE/MAX Real Estate Centre Inc. Brokerage-3
RE/MAX Real Estate Centre Inc.
1607 - 160 Macdonell Street
Guelph (Downtown), Ontario
Wake up to breathtaking sunrises and unwind with stunning sunsets from this exceptional 16th-floor corner suite, where panoramic views of the city skyline set a new standard for elevated downtown living. Perched high above the city, this rare 2-bedroom + den, 2-bathroom residence spans 1,388 sq.ft. of thoughtfully designed space, where wraparound floor-to-ceiling windows flood the open-concept layout with natural light. The modern kitchen features a sleek waterfall island with integrated appliances, flowing seamlessly into the living and dining areas, ideal for both relaxing and entertaining. A versatile den offers a secluded retreat, perfect for a quiet home office, private study, or media room. Enjoy curated building amenities including a state-of-the-art gym, stylish party room, and an expansive 4th-floor terrace with BBQs and lounge areas. Complete with two EV-ready side-by-side parking spots and a same-floor storage locker and just steps from the GO Station, boutique shopping, restaurants, and cafés. This is sophisticated urban living at its finest. (id:37788)
Planet Realty Inc
984 Cook Drive
Midland, Ontario
Welcome to this beautifully crafted custom-built Devonleigh 2-storey detached home located on sought-after Cook Drive in Midland. Featuring 2+1 bedrooms and 4 bathrooms, this stunning residence offers an open concept main floor with gleaming hardwood floors, a spacious kitchen with quartz countertops, stainless steel appliances, and a gas stove perfect for entertaining. The primary suite is a true retreat, showcasing a large walk-in closet and a modern ensuite complete with a glass shower, updated vanity, and luxurious soaker tub. Enjoy added comfort with dedicated office space, a cozy reading nook, and inside entry to a garage with additional storage. The fully finished basement includes a versatile bedroom or family room, a large bathroom, walk-in closet, and extra flexible space for your needs. Step outside to a fully fenced, landscaped yard on a premium lot backing onto green space perfect for privacy and outdoor enjoyment. Ideally located within walking distance to schools, parks, shopping, Little Lake Park, and downtown Midland, this Devonleigh-built home is the complete package for comfortable and stylish living. (id:37788)
Keller Williams Experience Realty
160 James Street
West Perth (Mitchell), Ontario
Charming & Updated Bungalow on an Oversized Lot! This cute and cozy bungalow sits on an extra-wide, extra-deep lot offering fantastic potential for future additions, a garage, or just extra space to enjoy. Step onto the welcoming covered front porch and into a move-in-ready home that's been thoughtfully updated from top to bottom. The front room is perfect as a cozy single bedroom, home office, or flex space. The elegant 3-piece bathroom has been completely renovated, along with a stunning new kitchen with Pantry and dining area. You'll also find an updated main floor laundry and a bright, modernized primary bedroom tucked at the back of the home. Enjoy outdoor living on the new side deck and spacious poured concrete patio ideal for relaxing or entertaining. The partially fenced backyard features a brand-new storage shed and plenty of space to play or garden. Complete with Greener Homes Energy Updates for improved efficiency and comfort. There's truly nothing left to do but move in and enjoy! Call your REALTOR today to book a private showing! (id:37788)
Royal LePage Hiller Realty
320 Severn Drive
Guelph (Grange Road), Ontario
If you've been looking for a FREEHOLD townhome - look no further! With over 2,100 sq ft of finished living space, 320 Severn Dr. offers rare features that set it apart from the rest. This FREEHOLD END UNIT backs directly onto GREENSPACE, giving you extra privacy and unbeatable views. Step inside to find a welcoming open-concept main floor. The kitchen offers ample cabinet space, plenty of storage, and an eat-in dining area. The bright and spacious living room features extra windows - a bonus perk of being an end unit - and leads out to your private backyard oasis. Enjoy a stone patio, pergola, and garden boxes, all overlooking tranquil greenspace and a pond - a perfect retreat after a long day. Upstairs, you'll find a massive primary suite with generous closet space and a private ensuite. The second and third bedrooms are also impressively sized, ideal for a growing family, overnight guests, or a home office. A full four-piece bathroom and convenient upstairs laundry complete the second floor. The fully finished basement offers even more space, with a 2-piece bath and room for entertaining, movie nights, a home gym, or whatever suits your lifestyle. And lets not forget the location! Directly across from Morning Crest Park, within walking distance to Guelph Lake Public School, the Eastview Sports Fields, and a host of amenities at Eastview and Watson. Commuters will appreciate the easy access to Highways 6, 7, and 124.This is a rare opportunity that checks all the boxes: freehold, end unit, greenspace, finished basement, and a prime location. Book your showing today! (id:37788)
Coldwell Banker Neumann Real Estate
86 Swift Crescent
Guelph (Grange Road), Ontario
A Great Family Home in Guelphs East End! Set on a quiet pie-shaped lot just steps from Ken Danby and Holy Trinity elementary schools, parks, and sports fields, this semi-detached home offers the ideal setting for your growing family. With 3 bedrooms and 3 bathrooms, theres plenty of space to spread out and settle in. Inside, youll find a bright, functional layout with a spacious living room and an eat-in kitchen featuring stainless steel appliances. Step out from the kitchen onto a large deck overlooking the private, fully fenced backyard - perfect for summer BBQs, playtime, or simply relaxing while the kids run free. Upstairs, the primary bedroom offers a walk-in closet and private ensuite, while two additional bedrooms share a 4-piece family bath. The unfinished basement is full of potential - create a rec room, playroom, or whatever suits your familys needs. With charming curb appeal, a covered front porch, and a location in one of Guelphs most family-friendly neighbourhoods, this home is a smart and inviting step up from condo or townhome living! (id:37788)
Royal LePage Royal City Realty
17 - 784 Gordon Street
Guelph (Kortright East), Ontario
Spacious, sunlit & move-in ready in Barber Estates. Welcome to the largest model in the sought-after Barber Estates complex, an immaculately maintained townhome that truly has it all. With over 2,500 sq. ft. of finished living space, this home offers comfort, functionality, and a beautiful backdrop of lush greenery. Upstairs, you'll find three generous bedrooms, including a bright and airy primary retreat complete with a private ensuite. The main floor is designed for easy living and effortless entertaining, featuring a spacious open-concept kitchen and family room that walks out to a brand-new private deck complete with a gas line for your BBQ. A formal dining room and separate living area overlook the landscaped backyard, creating a serene setting for gatherings or quiet evenings at home.Additional main floor features include a convenient powder room and laundry area. Downstairs, the finished basement offers even more living space with a cozy rec. room, powder room, and plenty of storage. Enjoy the benefits of a double car garage, parking for two more on the driveway, and worry-free exterior maintenance thanks to the well-managed condo corporation.Turn-key, meticulously cared for, and ideally located this home shows A+ and is a must-see! (id:37788)
Coldwell Banker Neumann Real Estate
240 Inkerman St
Minto, Ontario
This tastefully updated 3-storey all-brick home features 3 bedrooms and 1.5 baths, set on a well-maintained, private lot in Palmerston. A detached garage, backyard workshop, and storage shed add valuable space and versatility. Inside, the main level boasts 9-foot ceilings, original stained-glass transom windows, a spacious living room, and a functional kitchen with stainless steel appliances overlooking the deck and fenced yard. Upstairs, three bright bedrooms are complemented by an oversized, updated 4-piece bathroom and access to the third floor, a unique bonus space perfect as a family room, fourth bedroom, office, or playroom. This charming home is ready to welcome its next family - don't miss your chance to make it yours. (id:37788)
Exp Realty
20 Palace Street Unit# F1
Kitchener, Ontario
Affordable home ownership! 2 bed 2 full bath end unit offers amazing one level living with an outdoor patio and one parking spot. Modern finishes include stainless steel appliances and quartz counter tops with tile blacksplash. One full bath off the primary bedroom and another full bath for the use of the rest of the family or guests. A large eat at island opens to the living room with sliding doors to your patio. The unit comes along with in suite laundry and is only just over 2 years old. Located conveniently close to loads of shopping, bus routes, McLennan park, hwy access and more this unit could be just what you've been waiting for. Photos from before tenant occupied. (id:37788)
RE/MAX Twin City Realty Inc.
64 Condor Street
Kitchener, Ontario
Get ready to fall in love! This is your opportunity to move into a beautifully updated executive freehold townhome situated in one of Waterloo Region’s most sought-after neighbourhoods—River Ridge Estates in Kiwanis Park. This immaculate home combines high-end finishes, thoughtful design, and an unbeatable location just steps from parks, trails, and top-tier amenities. Step inside to a welcoming front foyer leading into a gorgeous open-concept main floor. The chic kitchen features quartz counter tops with matching backsplash, stainless steel appliances and breakfast bar. Bright windows frame the living room and the adjoining dining room opens directly to the backyard deck showcasing your backyard retreat. A 2-piece bathroom completes the main level. Luxury vinyl plank and tile flooring flow throughout the entire home. Upstairs you will find 3-generously sized bedrooms, a 4-piece bathroom & a stunning primary bedroom featuring a luxurious 5-piece ensuite and large walk-in closet. The finished basement offers exceptional bonus living space with a rec room, dedicated wellness area - perfect for home workouts, yoga and relaxation, a versatile home office space & 3-piece bathroom. Step outside to your backyard retreat featuring a spacious deck - perfect for alfresco dining, entertaining or unwinding with the added convenience of direct access from the garage to the backyard. Enjoy the vibrant lifestyle of Kiwanis Park with its pool, splash pad, playground, dog park, and scenic walking trails—all just steps from your door. Located just minutes to top schools, shopping and all the amenities Kitchener-Waterloo has to offer, this home blends luxury and lifestyle in one perfect package. (id:37788)
The Realty Den
50 St Vincent Street S
Stratford, Ontario
ONE OF A KIND PROPERTY with a 1/4 acre lot in Stratford's core! Welcome to 50 St Vincent Street S, an impeccably maintained and beautifully updated 1929 brick home situated on a rare parcel, backing onto the Avon River and scenic walking trail. Centrally located in one of Stratford's most desirable neighbourhoods, this timeless residence offers a perfect blend of character and high-end finishes, and was even the set of a Jennifer Dale film. The home's classic curb appeal is enhanced by mature trees, manicured landscaping, and a welcoming front porch that invites you into a space filled with natural light, warmth, and architectural detail. Inside, original features like hardwood floors and rich millwork are complemented by modern upgrades, including a show-stopping great room with vaulted, beamed ceilings and a cozy fireplace. The gourmet kitchen boasts custom cabinetry, premium appliances, and elegant finishes. Every day, the view from your kitchen window is endless views of perfectly manicured gardens. Enjoy a formal dining room open to the kitchen, perfect for entertaining. A stylish 2-piece powder room completes the main level. The 2nd level offers 2 spacious bedrooms, including a luxurious primary suite with adjoining office or dressing room with custom built-ins and generous storage. The cheater 4-piece ensuite features heated floors, creating a spa-like experience. The finished attic offers a bright and versatile loft space with its own 2-piece bathroom. The lower level includes a sauna, as well as a self-contained suite with private entrance, full bath and walkout perfect for guests, or potential income. The backyard is a private oasis with elevated deck overlooking lush gardens, mature landscaping, and access to the river path. Just steps from the hospital and walking distance to downtown Stratford's theatres, culinary gems, and shops, this exceptional home combines elegance, comfort and an unbeatable location in one truly rare offering. (id:37788)
Royal LePage Hiller Realty
869 Muskoka Road 10
Huntsville (Stephenson), Ontario
Welcome to 869 Muskoka Road 10, home to The Robin Hood Apartments - a unique and profitable multi-residential investment opportunity nestled in the heart of beautiful Port Sydney. This charming 7-unit apartment building offers the ideal combination of steady rental income, long-term tenancies, and a genuine sense of community that is increasingly rare in todays rental market. Set against the iconic Muskoka backdrop, the property is surrounded by mature trees and natural beauty, providing tenants with a peaceful and picturesque place to call home. A standout feature rarely found in multi-residential properties is the in-ground pool, offering a touch of leisure and luxury that enhances tenant satisfaction and adds to the property's appeal.This well-maintained property also includes a bunkie, individual storage units for each apartment, a tool shed, a fire pit area, and a workshop in the basement - providing valuable added utility and lifestyle features for both owners and tenants a like. All 7 units - 4 x 2 bedroom units and 3 x 1 bedroom units are currently occupied by long-standing residents, creating a stable and dependable income stream for the next owner. With a strong rental history and positive cash flow, this property is well-suited for both seasoned investors and those entering the Muskoka market with a long-term vision. Within walking distance to the quaint village of Port Sydney, residents enjoy easy access to local shops, the Port Sydney rapids and the sandy public beach on Mary Lake. Situated just minutes from Highway 11, the property offers excellent access to both Huntsville and Bracebridge, while still maintaining the quiet, laid-back pace of life that defines Muskoka. Whether you are seeking a well-performing investment or a property that reflects the values of lifestyle, charm and community, The Robin Hood Apartments delivers. (id:37788)
Chestnut Park Real Estate
71 Ripley Crescent
Kitchener, Ontario
Welcome to this well-maintained, original-owner home located on a quiet crescent in the highly sought-after Forest Heights neighbourhood. Solidly built with attention to detail and quality craftsmanship that stands out from many homes of its era, this property offers a strong foundation for future updates. Offering over 1,900 sq. ft. of finished living space, the main floor features a spacious living room and formal dining area that flow into the eat-in kitchen, plus a bonus main-floor family room complete with a cozy fireplace and direct walkout to the large deck and fully fenced, tree-lined backyard—perfect for outdoor entertaining or quiet relaxation. Upstairs, you’ll find three generous bedrooms and two full bathrooms, including a primary ensuite. A double car garage adds everyday convenience, with inside entrance to laundry room. The unfinished basement provides over 1,100 sq. ft. of potential for future living space. This is a rare opportunity to own a quality-built home in one of Kitchener’s most established communities! (id:37788)
RE/MAX Solid Gold Realty (Ii) Ltd.
38 Dewberry Drive
Kitchener, Ontario
Step into easy living with this beautifully built townhome (2021), nestled in a sought-after community that balances convenience with a welcoming neighbourhood feel. Featuring 3 generously sized bedrooms, 2.5 bathrooms, and a single-car garage, this home offers both functionality and style. The open-concept main floor is perfect for entertaining or keeping an eye on the kids while you cook in the spacious kitchen. Upstairs, you'll find a spacious primary suite with its own ensuite, plus 2 additional bedrooms ideal for family, guests, or a home office setup, complete with a full guest bathroom. The unfinished basement is a blank canvasready for your vision. Whether youre dreaming of a rec room, home gym, or a future 4th bedroom with a full bath, the potential here is yours to unlock. Located in a family-friendly community, minutes away from both malls, expressway, schools, and all your daily essentials, this is the kind of property that grows with you. Whether you're an outdoor enthusiast or a commuter, the location truly caters to every lifestyle. This is a rare opportunity to own a cared-for home in a well-established community. Recent upgrades: Property is newly built in 2021 (all mechanicals, appliances and roof are 2021). (id:37788)
Keller Williams Innovation Realty
26 Elmwood Avenue
Cambridge, Ontario
Discover a versatile commercial space perfect for a variety of business needs! This unit features two private offices, ideal for client meetings or focused work, along with a convenient kitchenette for staff use. A 2-piece bathroom adds everyday functionality. The shop area (14 x 35) has a 6-foot roll-up door at the front, providing easy access for deliveries, equipment, or additional workspace. There is additional storage above the office space. This space has a 125 AMP breaker panel, small electric water heater, and central air conditioning. This property is ideal for a tradesperson, accountant, daycare, salon, or barber. No auto industry related businesses. (id:37788)
RE/MAX Twin City Realty Inc.
34 Monteagle Crescent
Kitchener, Ontario
Welcome to 34 Monteagle Crescent, a family-friendly semi-detached home in the desirable Forest Heights neighbourhood, close to parks, schools, shopping, and easy highway access. Perfect for first-time buyers, investors, or growing families, this home offers comfort, space, and flexibility. The main floor features a bright living room and an eat-in kitchen with plenty of storage, plus a convenient main-floor laundry area and side entrance. Sliding doors from the dining space open to a large, fully fenced backyard with a spacious deck—ideal for summer barbecues, outdoor dining, or a safe place for kids and pets to play. Upstairs, you’ll find three generously sized bedrooms and a beautifully updated full bathroom (2021). The home was freshly painted in 2021, giving it a warm and inviting feel. The fully finished basement adds even more living space with a large rec room, a 3-piece bathroom, and ample storage, perfect for a home office, playroom, or gym. Recent updates provide peace of mind, including a washer and dryer (2023), microwave range hood (2025), a new 100 AMP electrical panel upgrade (2025), and a new 200 AMP exterior meter (2025). Move-in ready and full of potential, this home is a great opportunity in a family-oriented neighbourhood with trails and outdoor spaces to enjoy. (id:37788)
Chestnut Park Realty Southwestern Ontario Limited
Chestnut Park Realty Southwestern Ontario Ltd.
250 Lawrence Avenue
Kitchener, Ontario
Exceptional Freestanding Flex Commercial Building in Central Kitchener Welcome to 250 Lawrence Avenue, a rare opportunity to acquire a versatile commercial property in the heart of Kitchener. This single-storey, freestanding flex building offers approximately 5,215 SF of total space, including 4,450 SF of professional office/flex space and 765 SF of industrial warehouse, situated on a 0.410-acre site with EMP-1 zoning. Ideal for owner-occupiers or investors seeking stable income and long-term value. Property is currently leased under a triple-net lease until March 2026 while generating $60,000+ per annum in net income. The building features ample on-site parking for 14 vehicles, pylon signage, and a communications tower at the rear. Constructed in 1962 with additions in 1966, the building has been well maintained, including a new flat roof (2023) and updated vinyl siding. Interior finishes include ceramic tile, drywall, suspended ceilings, and a mix of forced air heating and cooling systems. The warehouse space includes a drive-in overhead door and natural gas heating. The site benefits from full municipal services and excellent access to arterial roads, public transit, and nearby amenities including hospitals, schools, and retail. Designated General Industrial Employment in the Official Plan, the property supports a wide range of permitted uses including office, warehouse, manufacturing, fitness, and more. This property offers a compelling blend of location, functionality, and investment potential. Don’t miss this opportunity to secure a high-quality flex commercial asset in one of Kitchener’s most accessible and established business districts. (id:37788)
Royal LePage Wolle Realty
262 Scott Road
Cambridge, Ontario
Welcome to this beautifully maintained and updated back split home in the highly desirable Silver Heights neighborhood of Hespeler Village, Cambridge. Just nine years young and thoughtfully upgraded with a newer roof, fresh flooring, modern paint, backdoor, some windows and a fully renovated lower level with stunning 3 piece bathroom, this home is truly move-in ready. Back split homes are celebrated for their smart use of space and natural separation of living areas. With large staggered levels, you’ll enjoy enhanced privacy between bedrooms and entertaining spaces, while still feeling connected and open. The layout offers a seamless flow that’s perfect for growing families, multi-generational living, or anyone who appreciates a home that feels both spacious and cosy. Inside, you’ll find three generous bedrooms and two oversized bathrooms, offering comfort and flexibility for every lifestyle. The bright kitchen opens directly to a charming canopied deck—ideal for morning coffee, weekend brunches, or evening gatherings. Step outside to a fully fenced backyard, perfect for kids, pets, or simply relaxing in your own private oasis. Located in a quiet, safe, and family-friendly neighborhood, this home is just minutes from top-rated schools, parks, trails, and all the amenities you need. Whether you're starting a new chapter or settling into your forever home, this property offers the perfect blend of style, function, and location. Homes like this in Hespeler Village don’t come around often. Book your private showing today and experience the comfort, convenience, and charm of Hespeler living! (id:37788)
Coldwell Banker Peter Benninger Realty
60 Frederick Street Unit# 1214
Kitchener, Ontario
This beautiful corner unit offers a premium modern condo living experience. Welcome to 60 Frederick St. featuring Unit #1214. This condo is located in the heart of Downtown Kitchener, perfectly situated a few minutes away from the LRT, transit, go station, shops, farmers market, restaurants, library, parks, government offices, the School of Pharmacy, Conestoga College and a short commute to hospitals and the Universities of Waterloo and Wilfred Laurier. This large end unit features two large bedrooms, two bathrooms, a large open concept kitchen furnished with all appliances and a living room. A very nice bonus is the large balcony. The unit has been upgraded with closet organizers and full roller shades on all windows. The smart home unit can be fully controlled by an app on your phone or tablet. Complete with a storage locker and parking spot, this unit resides within a new building with luxurious amenities. Step into the lobby and be greeted by on-site concierge service and a state-of-the-art Virtual Concierge System. For the active enthusiast, a fully equipped fitness center and yoga studio await on the 6th floor. Additionally, the 5th and 6th floors feature a spacious party room and a meticulously landscaped rooftop terrace equipped with BBQs - perfect for entertaining while enjoying panoramic city views. The unit shows AAA+ (id:37788)
RE/MAX Twin City Realty Inc.
3 Pugh Street
Perth East (Milverton), Ontario
Welcome to this cozy and meticulously maintained 2 story home, nestled on a quiet street in a welcoming neighbourhood. Bursting with character and charm, this 3-bedroom gem showcases true pride of ownership, with thoughtful updates and quality care evident throughout. Step inside to a warm, inviting interior that immediately feels like home. The main living spaces are both functional and welcoming, offering a comfortable flow for daily living and family gatherings. The finished attic provides a versatile bonus space, perfect for a home office, playroom, or additional living area.Enjoy the outdoors in your spacious open yard, ideal for family fun, gardening, or quiet relaxation. The deck offers the perfect place to unwind or host gatherings, while the detached garage adds extra convenience and storage.This home is more than move-in ready, its a place to put down roots and make lasting memories. (id:37788)
Sutton Group - First Choice Realty Ltd.
40 - 350 O'loane Avenue
Stratford, Ontario
Nestled in a secluded community, this 3-year-old, 3 bedroom, 2.5 bath townhouse is awaiting new tenants! The spacious, open concept main floor boasts a stunning kitchen with a large island and spacious living and dining areas. The primary bedroom offers an upgraded 3-piece ensuite and walk-in closet. One of the bonuses with this rental is that the yard maintenance, landscaping, private garbage removal and internet are included in the rent. Yes, internet! Tenant to pay heat, hydro, water, snow removal and tenant insurance. (id:37788)
RE/MAX A-B Realty Ltd
40 - 350 O'loane Avenue
Stratford, Ontario
The best of both worlds! Nestled in a secluded community, this 3-year-old, 3 bedroom, 2.5 bathroom townhouse is Freehold (you own the property inside and out), but low condo fees take care of yard maintenance, landscaping, private garbage removal and internet! Yes, internet! Making this the perfect investment property as well! Surprisingly spacious, the main floor offers an open concept design with luxury vinyl plank floors, a stunning kitchen with granite countertops, stainless steel appliances and a large island. The primary bedroom features an 3-piece ensuite and a huge walk-in closet. Add to that the convenience of second floor laundry. The unfinished basement provides additional potential or fabulous storage. Conveniently located close to all of Stratford's west-end amenities. (id:37788)
RE/MAX A-B Realty Ltd
753 Honey Harbour Road
Georgian Bay (Baxter), Ontario
Welcome to 753 Honey Harbour Road, a beautifully crafted custom home nestled on over seven private acres in the heart of Muskokas Georgian Bay Township. Designed with a commitment to energy efficiency, environmental sustainability, and healthy living, this newly built home offers a seamless blend of modern design and natural tranquility. Step inside to a spacious, light-filled layout featuring three main floor bedrooms and two full bathrooms, along with a versatile loft space ideal for additional bedrooms, a home office, or creative studio. Every detail of this home has been considered for maximum efficiency and comfort, from the insulated slab foundation with radiant heating and cooling to the state-of-the-art high efficiency heat pump system. Meticulously constructed with high performance materials and air sealing practices, the home is engineered for superior indoor air quality and year-round energy savings. Additional features include 200 amp electrical service, an onsite meter for a future garage or EV charger, and a separate utility pole with RV outlet, perfect for camper or trailer hookup. With 230 feet of road frontage along scenic Honey Harbour Road, this property offers easy access to the 30,000 Islands, Georgian Bay Islands National Park, and nearby marinas in Honey Harbour and Port Severn. Enjoy world class boating, hiking, and recreation, plus proximity to Oak Bay Golf Club and year-round amenities in Midland, Orillia, and Barrie, all just 90 minutes from the GTA.Whether youre looking for a full time residence or a peaceful modern retreat, this one of a kind home offers the perfect balance of sustainability, comfort, and natural beauty. Dont miss the opportunity to make it yours. (id:37788)
Keller Williams Experience Realty
47 Madawaska Trail
Wasaga Beach, Ontario
Quite possibly one of the finest 'Muskoka' Models you'll find in the sought-after, gated family community of Wasaga CountryLife. This beautifully updated 1.5-storey, four-season wood chalet offers 1,341 sq/ft, plus bonus sunroom 270 sq/ft sunroom of luxurious living space and backs onto scenic Lake Wasaga, providing peaceful water views. Located just a short walk to the shores of Georgian Bay, this 3-bedroom, 2-bathroom retreat features vaulted tongue-and-groove pine ceilings and an open-concept kitchen, dining, and living area anchored by a cozy gas fireplace. Enjoy the spacious 10' x 27' sunroom and adjoining sun deck both perfect for relaxing or entertaining while overlooking the pond. Tastefully updated since its original 2006 build, this home includes newer appliances (including an induction stove with double oven), wood laminate flooring, central air, a paved driveway, and extensive landscaping. As part of the resort community, residents have access to a wide range of amenities including indoor and outdoor pools, a splash pad, pickleball and tennis courts, a sandy beach area, and play grounds all nestled in a beautifully treed, secure setting. (id:37788)
RE/MAX By The Bay Brokerage
41 Hilltop Drive
Cambridge, Ontario
Welcome to 41 Hilltop Drive, a charming bungalow nestled in the heart of Cambridge's desirable East Galt neighbourhood. This well-maintained home offers a comfortable layout with bright principal rooms'' perfect for families, first-time buyers, or downsizers alike. Set on a spacious lot in a quiet, mature neighbourhood, the property features 2 bedrooms, 2 bathrooms, and basement with a separate entrance deal for an in-law suite or extra living space. The kitchen opens to a cozy dining area, with large windows allowing for plenty of natural light throughout. Enjoy the outdoors in your large, clear backyard, perfect for entertaining, gardening, or relaxing. A beautiful all-wood shed provides excellent storage or workshop potential, and the side door from the carport adds convenient secondary access. Located minutes from schools, shopping, parks, and trails, and with easy access to downtown Galt, Highway 8, and public transit, this home offers comfort, space, and functionality in one of Cambridge's most established communities. (id:37788)
Exp Realty
9 Dunton Lane
Paris, Ontario
Welcome to 9 Dunton Lane, a beautifully updated raised bungalow nestled on a quiet street in the sought-after Telferwood Estates community of Paris, Ontario. Surrounded by other well-maintained bungalows, this move-in-ready home offers modern updates, functional living space, and stylish finishes throughout. Step inside to find a carpet-free interior featuring engineered hardwood flooring in the bedrooms, pot lights throughout, and an open-concept layout ideal for family living or entertaining. The main floor offers 3 spacious bedrooms and a full bathroom, while the finished basement provides 2 additional bedrooms, a second bathroom, and a generous rec room, perfect for guests, older kids, or a home office setup. Outside, enjoy the privacy of a fully fenced backyard with low-maintenance composite fencing, a double-car garage with inside entry, and a front yard equipped with an irrigation line to keep your lawn lush all summer long. Whether you're upsizing, downsizing, or looking for multigenerational potential, this home offers the perfect blend of comfort, functionality, and location. Don’t miss your chance to call this stunning bungalow home, book your private showing today! (id:37788)
RE/MAX Twin City Realty Inc. Brokerage-2
97 Bechtel Drive
Kitchener, Ontario
Welcome to 97 Bechtel Drive – A Stunning, Fully Updated Home in the Heart of Doon! Located in one of Kitchener’s most desirable and family-friendly neighborhoods, this beautifully renovated home offers exceptional comfort, space, and convenience. Just minutes from Highway 401, Conestoga College, top-rated schools like St. Kateri Tekakwitha Catholic Elementary School, public transit, and all major amenities, this move-in ready gem is perfect for families or professionals. Step inside to find a fully updated, carpet-free interior featuring contemporary white cabinetry, elegant quartz countertops, and stainless steel appliances in a bright, modern kitchen. The open-concept main floor boasts stylish pot lights, crown moulding, updated flooring, fresh paint, and modern light fixtures throughout. The spacious primary bedroom includes a custom-built walk-in closet, while all bathrooms have been beautifully renovated, complete with granite countertops and updated finishes. The recently finished walkout basement is perfect for a home gym, play area, or additional living space, and includes a sleek, modern bathroom and an updated laundry area. Additional features include a a cold room and most windows replaced in 2018. Step outside to your oversized backyard oasis, complete with a new deck, fully fenced yard, newer shed, and a manually initiated irrigation system in both front and backyards — perfect for effortless lawn care. Parking is a breeze with a double-car garage, a long driveway, and additional boulevard space—accommodating up to 6 vehicles comfortably. Tucked away on a quiet, peaceful street, this rare opportunity offers the best of modern living in a sought-after location. Don’t miss your chance to own this incredible home—schedule your private showing today! (id:37788)
Smart From Home Realty Limited
180 Snyder Avenue N
Elmira, Ontario
Step into comfort, style, and quality with this beautifully upgraded 4-bedroom home, designed to meet all your needs both inside and out. Thoughtfully built with over $45,000 in premium builder upgrades, this home stands out with its attention to detail and modern conveniences. As you arrive, you're greeted by a charming covered front porch—perfect for enjoying a morning coffee or relaxing in the evening. Inside, spacious and light-filled living areas offer an ideal blend of comfort and functionality, with quality finishes throughout. The open-concept layout makes entertaining easy, while the well-equipped kitchen and dining space bring family and friends together. Upstairs, you’ll find four generously sized bedrooms, including a serene primary suite that provides a peaceful retreat at the end of the day. Whether you're working from home, hosting guests, or expanding your family, this home offers the flexibility to fit your lifestyle. Outside, enjoy a beautifully designed stamped concrete walkway and backyard patio, complete with a stylish gazebo and natural gas BBQ hook up that makes outdoor living and entertaining a breeze. The double-car garage adds convenience and extra storage. Located within the highly regarded Riverside School District and walking distance to the local park, this home combines everyday comfort with long-term value. Don’t miss this exceptional opportunity to own a move-in ready home with upgrades already in place—schedule your private tour today! (id:37788)
RE/MAX Solid Gold Realty (Ii) Ltd.
80 Raising Mill Gate
Elmira, Ontario
Welcome to 80 Raising Mill Gate — a beautifully updated home on a quiet, family-friendly street in Elmira. The kitchen is a standout with quartz countertops, a marble herringbone backsplash, a breakfast bar, and ample cabinet and counter space. It flows seamlessly into the dining area and cozy family room, featuring a gas fireplace and large windows for abundant natural light. Step outside to your private backyard oasis, perfect for entertaining. Enjoy summer days in the above-ground pool, unwind in the hot tub, and host guests under the pergola adorned with string lights, creating a warm and inviting outdoor living area. The low-maintenance yard features turf, garden beds, and a storage shed for added convenience. Upstairs, you’ll find convenient second-floor laundry and a spacious primary suite with a walk-in closet and ensuite bath. The finished basement adds a rec room for movie nights, a dedicated office space, tons of storage, and a rough-in for a future 3-piece bath. Additional highlights include: Fully fenced yard, New roof (2018), Appliances (2019), Attached garage + driveway parking for 3, updated bathrooms, newer laminate throughout. Ideally located and within walking distance to Elmira’s vibrant downtown, the Woolwich Memorial Rec Centre, parks, schools, and all amenities. This move-in ready home truly has it all! (id:37788)
RE/MAX Twin City Realty Inc. Brokerage-2
130 Cambridge Street
Cambridge, Ontario
Step into timeless elegance with this gorgeous century home that seamlessly blends historic charm with modern comfort. Featuring 3 bedrooms, 2 bathrooms, and impressive architectural details, this property offers an exceptional living experience from the moment you arrive.The inviting front porch welcomes you with its welcoming front door, setting the tone for the character found throughout the home. Inside, you'll find nine-foot ceilings, ornate moulding, oversized trim, and unique architectural details that exude classic charm and sophistication.A stunning curved staircase anchors the living space, while large windows bathe each room in natural light. The main floor primary bedroom offers convenience and privacy, while two additional bedrooms upstairs and a cozy sitting area provide flexible living space for family, guests, or a home office. The chef in the family will fall in love with the kitchen, which combines modern function with timeless style. Thoughtfully designed with ample counter space, quality appliances, and plenty of storage, this kitchen is perfect for preparing everything from everyday meals to gourmet creations. Step outside to the beautifully landscaped backyard, complete with a spacious deck perfect for entertaining, relaxing, or enjoying your morning coffee. The attached 2-car garage and parking for up to 6 vehicles offer ample space for vehicles, guests, or even a hobbyists workshop. Located in a central neighbourhood close to parks, schools, and shopping, this home truly offers historic charm, modern functionality, and exceptional outdoor space. (id:37788)
M1 Real Estate Brokerage Ltd
16 Wolfe's Court
Kitchener, Ontario
This 2-bedroom bungalow is located on a quiet court in Kitchener's Heritage Park neighbourhood and has been exceptionally well cared for over the years. It still has some original details like wallpaper and carpeting which is easily changed, but everything is clean, solid, and in great shape! Many mechanical Updates - Furnace, AC, Insulation, Bathroom, etc. The court location and backyard is the real highlight, with mature trees, gardens, and a composite deck that's perfect for enjoying the summer evenings. The basement is large and has a gas fireplace and separate walk-up entrance, offering potential for an in-law suite or rental setup. Schedule your private showing today! (id:37788)
RE/MAX Solid Gold Realty (Ii) Ltd.
144 Park Street Unit# 1606
Waterloo, Ontario
Sophisticated Condo Living with Panoramic Views in the Heart of Uptown Waterloo Welcome to an exceptional residence that blends luxury, comfort, and convenience—all set against the vibrant backdrop of Uptown Waterloo. This spacious 2-bedroom plus den suite offers breathtaking, unobstructed views and a modern, open-concept layout designed for both everyday living and elegant entertaining. The primary bedroom is a private retreat, featuring direct access to one of two balconies, a walk-in closet, and a spa-inspired five-piece ensuite with a soaker tub, glass-enclosed shower, and double vanity. The second bedroom offers flexibility for guests, a roommate, or family, while the spacious den is perfect for a home office, reading nook, or creative studio. At the heart of the home, you’ll find a well-appointed kitchen with stone countertops, a large island with seating, and plenty of cabinet space—opening seamlessly into the full-sized dining area and light-filled living space with a fireplace. Glass sliders lead to a second balcony, where you can enjoy morning coffee or unwind with sunset views over the city skyline. Residents of this prestigious building enjoy a wide array of high-end amenities, including a fully equipped fitness centre, private theatre room, stylish party and lounge spaces, a beautifully landscaped outdoor terrace, and concierge service. Underground parking adds convenience and peace of mind. Located just steps from cafés, boutiques, restaurants, parks, the LRT, and both universities, this condo places you in the centre of Waterloo’s most dynamic neighbourhood. Whether you’re seeking a low-maintenance lifestyle, a stylish pied-à-terre, or an impressive place to entertain—this rare opportunity checks all the boxes. (id:37788)
Peak Realty Ltd.
6 Willow Street Unit# 1607
Waterloo, Ontario
Live in the Heart of Uptown Waterloo at Waterpark Place — a premier address offering breathtaking, magazine-worthy views of the city skyline. Just a 2-minute stroll from the vibrant heart of Uptown Waterloo, you’ll have easy access to an array of boutique shops, acclaimed restaurants, and lively cafés. Nature lovers and outdoor enthusiasts will love being steps from the scenic Spur Line, Laurel, and Iron Horse trails — perfect for walking, running, or biking to local gems like Waterloo Park, Victoria Park, Columbia Lake, and Laurel Creek Conservation Area. This spacious, open-concept 2-bedroom suite features in-suite laundry, underground parking, and a private storage locker. It’s the perfect canvas for your personal style. Waterpark Place offers an exceptional lifestyle with unmatched amenities, including an indoor pool, fully equipped fitness center, party room, library, community BBQ area, and beautifully landscaped grounds with peaceful waterfalls. Don’t miss your chance to own a piece of one of Waterloo’s most sought-after buildings — suites here don’t stay on the market for long! (id:37788)
RE/MAX Twin City Realty Inc.
20 Paulander Drive Unit# 36
Kitchener, Ontario
Fantastic opportunity for first-time home buyers or investors! This bright and spacious condo townhouse offers low condo fees, 3 generous bedrooms, 2 bathrooms, featuring hardwood floors on upper 2 levels (with new carpet on upper stairs). The living/dining area features a walkout to a backyard. Lovely white kitchen with lots of cupboards. Upstairs, the large primary bedroom includes two bright windows and ample closet space. The finished basement features a cozy rec room with a gas fireplace and plenty of storage. Attached garage. Fridge, stove, washer and dryer included. Newer water heater and water softener. Ideally located near shopping, dining, parks, schools, and public transit. This home is move-in ready! (id:37788)
Peak Realty Ltd.
63 Florence Street W
Huntsville (Chaffey), Ontario
Charming and well maintained 3+1 bedroom 2 bath detached in-town home offering a great mix of comfort and convenience. Enjoy the spacious walk-out deck with ramp overlooking a fully fenced backyard - perfect for entertaining or relaxing outdoors. Inside, you'll find beautiful oak hardwood floors, a gas fireplace, and main floor laundry for added ease. The kitchen features a gas stove and is both functional and inviting. Updates include windows and doors replaced within the last 6 years. Additional highlights: gas BBQ hookup, potential for an in-law suite (basement also has separate laundry facilities), and located just minutes from Avery Beach and boat launch and town amenities. A fantastic opportunity for families, retirees, or investors! (id:37788)
Royal LePage Lakes Of Muskoka Realty
257 Hemlock Street Unit# 408
Waterloo, Ontario
Looking for a smart investment with zero hassle? Unit 408 at 257 Hemlock St is the one! This sun-filled studio sits right in the middle of it all just steps from WLU, minutes from UW, and close to Uptown Waterloos restaurants, cafés, and transit. Built in 2019, this unit is modern, fresh, and totally move-in ready. With great amenities like a rooftop patio, gym, lounge, and study spaces, this place is a hit with students. (id:37788)
Exp Realty





