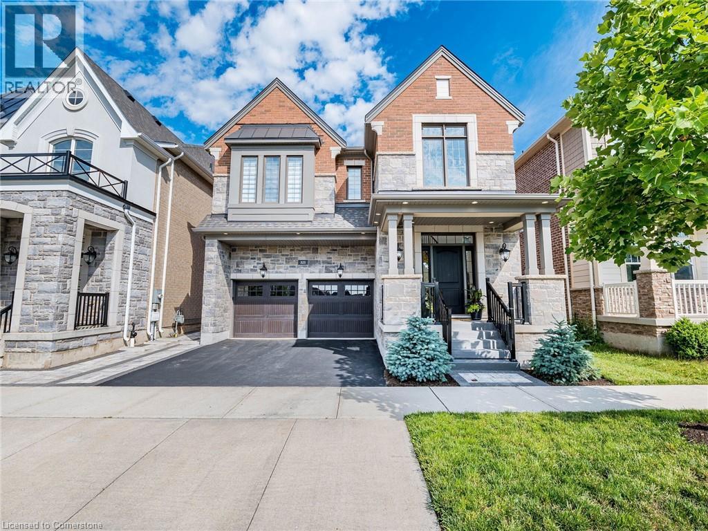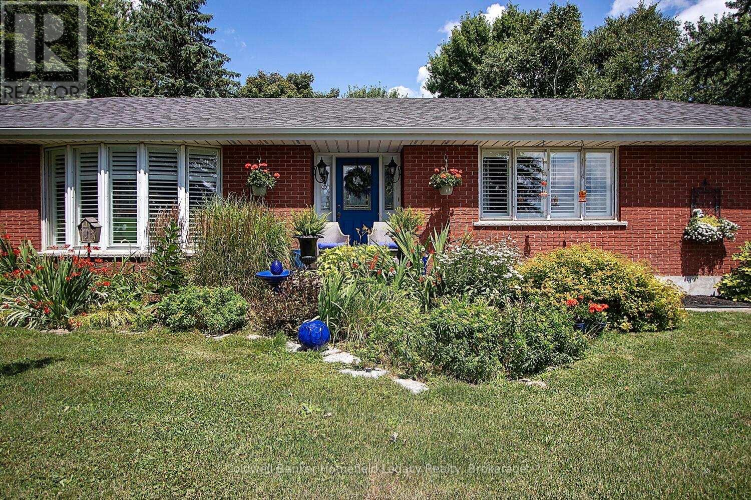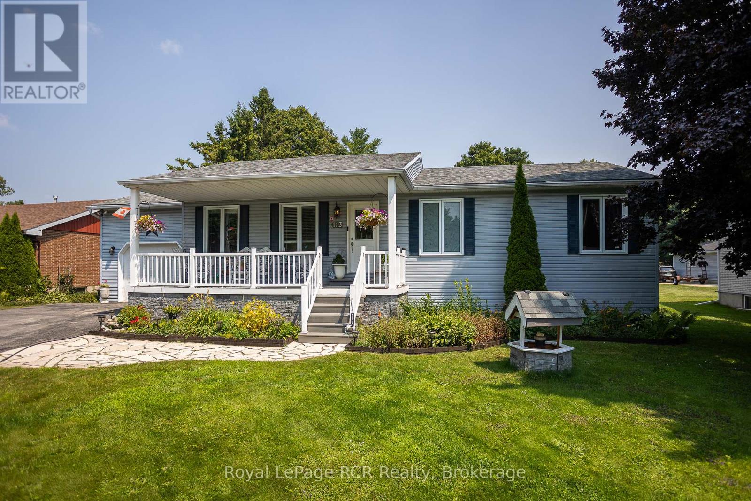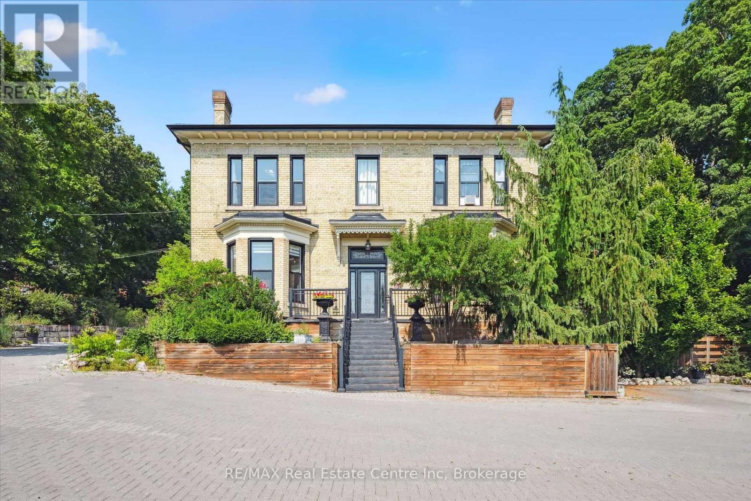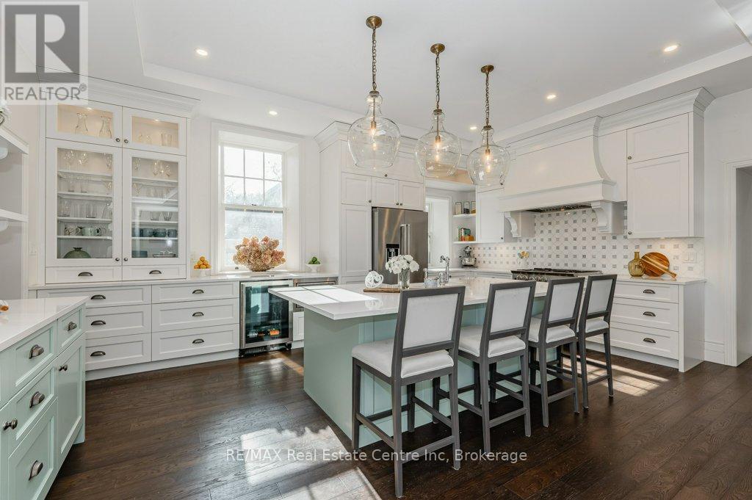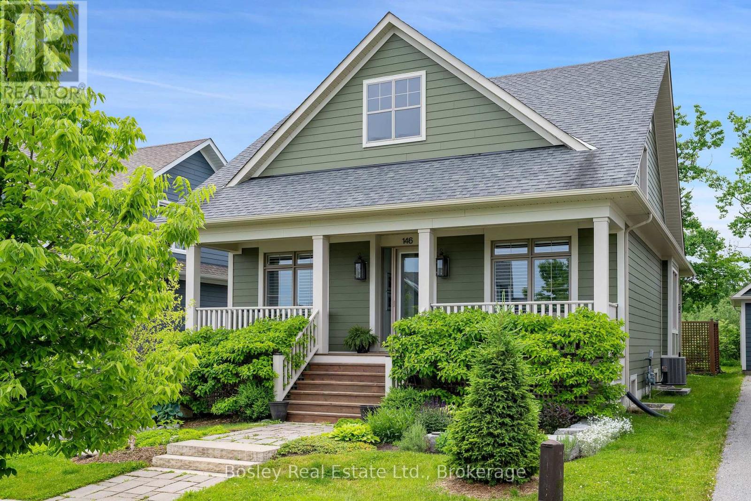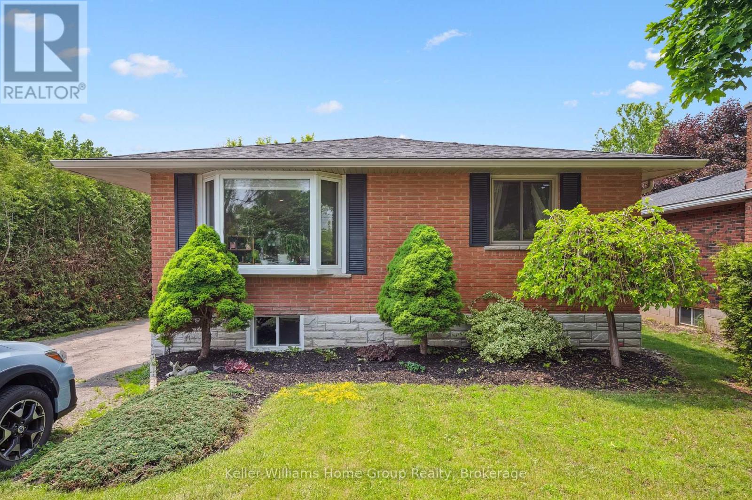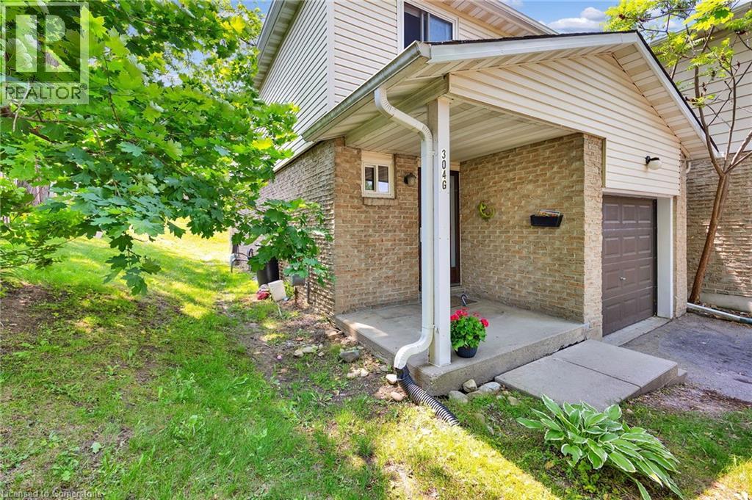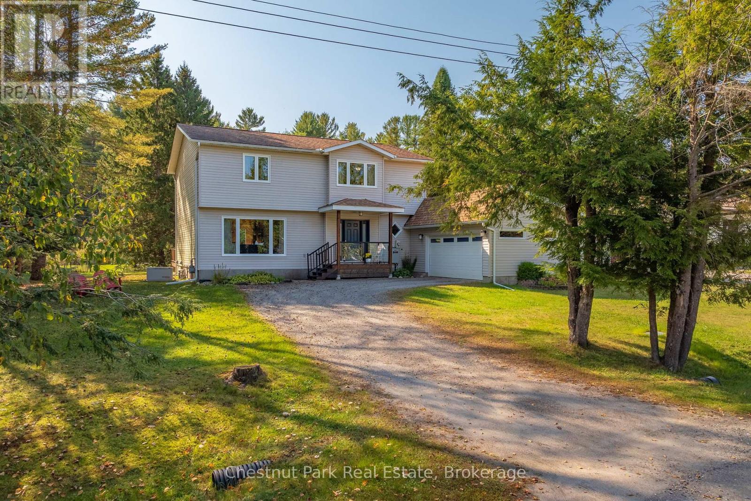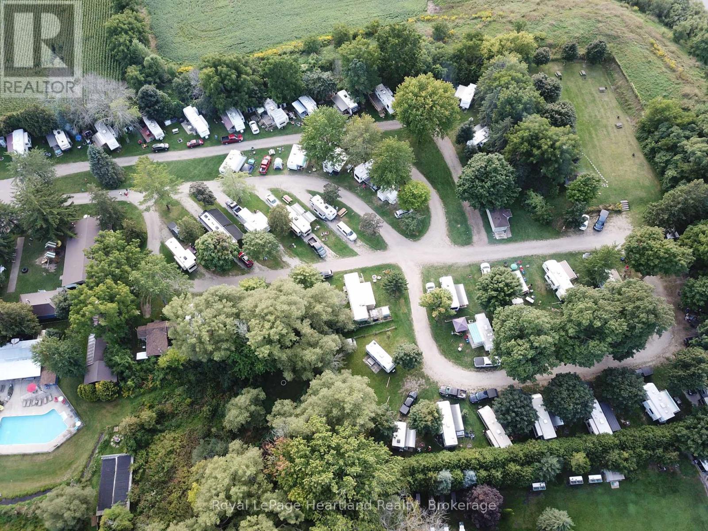6 Beechwood Drive S
South Bruce Peninsula, Ontario
Custom built bungalow, 7 years old and truly shows like a new home. Open concept main level with high vaulted ceilings, hardwood flooring and soothing colour palette is spacious, bright, airy and very inviting. Huge living room, amazing kitchen w/lots of storage, stone counters, eating bar and a dining area that opens out onto the west facing sun deck has to be seen to be appreciated. Primary bedroom with its large ensuite bath and walk-in closet makes it a beautiful and relaxing retreat. Mian level also has two other bedrooms separated by a full 4 pc. bath. To complete an all on one floor living opportunity, the laundry/mud room is also on the main level w/access to the attached garage. For even more living space, the lower level, (with the exception of the mechanical room), is completely finished. With a huge family room complete with propane fireplace, a large games area, two other very spacious rooms (one looking out onto the back yard) and another full bathroom. The family room has patio doors opening onto a large shaded deck and then out to the stone patio with custom fire pit. The landscaping is absolutely beautiful and creates your own, very private, south western oasis with a western exposure. The home has a separate wired in generator panel for essential items. The property also includes a large insulated workshop with heat and power, that is used for making custom furniture. Work benches & cabinets are included. The workshop can easily be converted to another garage as it has over head garage doors on each end. The attached utility shed is suitable for storage of boats, garden tractors, and other toys. Other features of the property are the heated floors in all 3 bathrooms, custom powered window coverings, steel roofs, drive-thru hard surface driveway with lots of parking, secure fully fenced front yard, forced air propane gas furnace with central A/C and close proximity to Lake Huron and sand beach. (id:37788)
RE/MAX Grey Bruce Realty Inc.
97 James Street
Parry Sound, Ontario
Commercial Investment opportunity in the town of Parry Sound with residential units. Great exposure in this high traffic area w/ businesses & restaurants close by. A charming brick building with radiant that has maintained its character. 2 bedroom and loft apartment vacant so you can quickly rent out or move in. Main floor currently set up 2 offices, with one being a double room with french doors. Sitting area and common room area and 3 piece bathroom additionally on the main floor. 3 separate entrances. Full basement for plenty of storage with laundry room. Back deck, side/rear yard, paved driveway expanded for plenty of parking. Large sign stand for advertising. An opportunity to live, run an business and earn rental income to help pay your mortgage! With lack of residential units in town, don't miss your chance! The Seller is a real estate broker. Seller firm on price (id:37788)
RE/MAX Parry Sound Muskoka Realty Ltd
293 Fairway Road N Unit# 36
Kitchener, Ontario
Welcome to this charming townhouse, where a bright and private inner courtyard welcomes you to a quaint garden at your front door. Step inside to a spacious, well-lit foyer and enjoy the flow of the large, carpet-free, open-concept main living area. The modern eat-in kitchen is filled with natural light, offering additional seating at the breakfast bar and convenient access to the fully fenced backyard through sliding glass doors. With stylish finishes and large windows throughout, this home features three generously sized bedrooms and a beautifully updated main bathroom on the upper level. The partly finished basement offers flexible space for a rec room, home office, or studio, and includes a rough-in for an additional bathroom. The tree-lined backyard provides excellent privacy, with a garden box ready for your herbs or tomatoes. Covered parking is located directly beneath the home for easy access, with ample guest parking available in this unique and welcoming community. (id:37788)
Shaw Realty Group Inc. - Brokerage 2
Shaw Realty Group Inc.
230 Graham Street
Woodstock, Ontario
Welcome to 230 Graham Street – where timeless elegance meets modern convenience. Nestled in one of Woodstock’s most desirable heritage neighbourhoods, this beautifully renovated red brick 2-storey home offers warmth, style, and exceptional living space. From the inviting covered front porch to the sun-filled rear sunroom, every inch of this home is designed for comfort and charm. The fully fenced, beautifully landscaped backyard features a pergola-covered patio, creating the perfect private retreat for entertaining or relaxing. Inside, the home is rich with character, showcasing original leaded glass windows, hemlock hardwood flooring, and rustic pine floors in the kitchen. The renovated kitchen blends style and function with quartz countertops, stainless steel appliances, a central island, and chic lighting – ideal for cooking and gathering. Upstairs, you’ll find a spacious primary bedroom, two additional well-sized bedrooms, and an updated 4-piece bath. The finished basement adds even more living space with a cozy den, rec room, 2-piece bath, and ample storage. Professionally updated with care and attention to detail, this home combines heritage charm with modern living – all in a prime Old North location close to schools, parks, and downtown amenities. This is more than a home – it’s a lifestyle. Don’t miss your chance to experience it. (id:37788)
Makey Real Estate Inc.
7021 Wellington Rd 109 Road
Mapleton, Ontario
OPEN HOUSE Sun Aug 9th 2-4pm! Country Living at its finest with 1.9 acres of land with private pond, swimming pool and detached 2 car heated garage/shop. With over 2800 sq ft of finished living space, this home is sure to impress with its layout and character both inside and out. As you enter into this custom home you will see exposed beams, vaulted ceilings, modern design, loft second floor with shared jack and jill style bathroom between the two large bedrooms both with hardwood floors (one with a secret room/closet). With 3 bedrooms 2.5 bathrooms, finished basement, main floor laundry and main floor primary bedroom, this custom built timber frame style home will check all your boxes. Detached 2 car garage, fully heated with hydro (40 amp) and EV Charger and has a henhouse attached with automatic in/out for chickens! Outdoor living at its finest with massive cedar deck that wraps around the house. All the kids will enjoy a zip line and an outdoor on ground heated galvanized surround pool built into the impressive deck. Over 250 trees have been recently planted on the property. Come home from work to relax in the country only 35 minutes from Waterloo or Guelph and 55 min to the GTA. Sit back and enjoy the peace and tranquility of country living at your fire pit overlooking the beautiful pond with fountain that has many fish, frogs and turtles and fruit trees. Enjoy the views from the 2nd story deck of the river that runs behind the property. Lots of parking for everyone and room to play with your outdoor toys and hobbies with loads of storage not just in the garage but also the large shed. 200 Amp Electrical Service. High speed internet great for remote workers w/options for Starlink or Rogers Fibe internet. This home has smart lights & thermostat, generator adapter on hydro meter and even built in lights under the eaves that you can change the colour for any occasion! Please view the linked videos, additional photos and floor plans also included in the listing! (id:37788)
Keller Williams Home Group Realty
413 - 645 St David Street S
Centre Wellington (Fergus), Ontario
Welcome to Suite 413 - a bright and inviting top-floor 2-bedroom, 1-bath condo with TWO parking spaces (underground and surface) and a private storage locker - located in the picturesque town of Fergus. Set within the sought-after Highland Hills Community, this well-maintained home offers a spacious open-concept layout with hardwood flooring throughout the main living areas. Enjoy a separate dining space, a eat-up breakfast bar, and a sunny living room filled with warm afternoon light with a private balcony, creating a welcoming and airy ambiance. The functional kitchen is equipped with a built-in dishwasher, microwave, and pantry, perfect for daily living. The primary bedroom features a large picture window and generous closet space, while the second bedroom offers versatility as a guest room, home office, or cozy den. Additional highlights include a oversized in-suite laundry room with stackable washer and dryer. Just steps from local shops, restaurants, the Grand River, and the vibrant downtown core, this lovely condo blends small-town charm with everyday convenience. Ideal for first-time buyers, downsizers, or anyone seeking easy, low-maintenance living. (id:37788)
RE/MAX Real Estate Centre Inc
8 London Road
Huron East (Tuckersmith), Ontario
Welcome to this charming 3 bedroom, 3 bath home that is perfect for first-time buyers or anyone looking for a move-in ready property with plenty of updates. Sitting on just under an acre, this home offers the perfect blend of comfort, functionality and outdoor space. Inside, you'll love the modern updates throughout, creating a fresh and inviting atmosphere. The bright and spacious layout provides room for the whole family, while the updated finishes give it a stylish touch. Outside, enjoy the large yard, ideal for kids, pets, or entertaining. The detached heated garage is perfect for a workshop, hobby space, or extra storage. Located in a great area, this property combines peace and privacy with convenience, giving you the best of both worlds. Don't miss your chance to own this fantastic home on a big lot. Schedule your private showing today! (id:37788)
Coldwell Banker All Points-Festival City Realty
290 Equestrian Way Unit# 58
Cambridge, Ontario
Modern Townhome in Prime Cambridge Location! Welcome to 290 Equestrian Way Unit #58 — a stunning and spacious 3-bedroom, 2.5-bathroom townhome nestled in the highly sought-after River Mill community. This contemporary home features an open-concept layout, perfect for both everyday living and entertaining. Step into a bright main floor with large windows, luxury vinyl plank flooring, and a stylish modern kitchen with stainless steel appliances, stone countertops, and ample storage. The upper level has 3 generous bedrooms, including a primary suite with ensuite bath and walk-in closet. Located just minutes from Highway 401, schools, parks, trails, and all essential amenities, this home is ideal for commuters and families alike. (id:37788)
RE/MAX Real Estate Centre Inc. Brokerage-3
RE/MAX Real Estate Centre Inc.
323 Harold Dent Trail
Oakville, Ontario
Stunning 6 Years Old House With 4 Large Spacious Bedrooms + Den/Office & Computer Alcove, With 3.5 Bathrooms in The Heart Of Oakville's Prime & Desireable Glenorchy Family Neighbourhood.Premium Lot, Across from Local Park, Backing Onto Large Lot Homes. 3007 Square Feet Double Car Garage Detached House, With Upgraded Separate Entrance from the Builder, Approximately 1350 Square feet Additional in The Basement with a Partially Finished Basement, with Upgraded Cold Cellar, & A Rough In Bathroom. Upgraded Main Floor Entry Porch & Stairs, Large Open To Above Open Concept Foyer, With Double Closets, With Upgraded Modern Metal Pickets on Stairway Going up to the 2nd Floor.Hardwood Flooring on the Main Floor in the Great Room, Dining Room and The Den/Office. With Upgraded Pot Lights & Upgraded Light Fixtures Througout the Main Floor of the House & Exterior Of House (ESA Certified). The Great Room with a Modern Open concept Layout, with Double Sided Gas Fireplace, Renovated New Modern White Kitchen and Breakfast Area, With New Quartz Countertops, New Pantry, New Undermount Sink, Upgraded Undermount Lighting, Upgraded Ceramic Backsplash, Upgraded Water Line for Refrigerator.Upgraded Stainless Steel Appliances W-Premium Vent. Spacious Large Dining Room, & Spacious Den/Office with French Doors.Mud Room with access to the Garage, & a Large Closet. Primary Large Bedroom W-5 Piece Ensuite Bathroom, Upgraded Frameless Shower, & Two Large Walk in Closets. 2nd Bedroom is A Large Bedroom With Vaulted Ceiling, & Has its Own 4 Piece Ensuite Bathroom. 3rd & 4th Bedrooms are Spacious With Large Closets with a Jack and Jill Bathroom. Fully Fenced Back yard, also has a GAS BBQ Connectivity.Walking Distance to Schools, Library, Neighbourhood Parks, Trails, Stores, Offices, Supermarkets, Cafe's, Public Transit, 16 Mile Sports Complex. Minutes Drive to Shopping plazas, Costco, Oakville Mall, Supermarkets, Entertainment, Lake, 403/QEW/401/407/427, GO Buses, GO Trains, Niagara+ (id:37788)
RE/MAX Real Estate Centre Inc. Brokerage-3
4436 Perth Line32, Rr#3 Line
Perth South (Downie), Ontario
LOCATED A SHORT DRIVE FROM STRATFORD ON A PAVED ROAD IN A QUIET RURAL SETTING THIS TYPE OF PROPERTY DOES NOT COME ALONG VERY OFTEN . BACKING ONTO FARM FIELDS WITH LOTS OF ATTENTION TO THE YARD AND GARDENS IT IS A PERFECT PLACE TO UNWIND AND ENTERTAIN YOUR GUESTS AND FAMILY AND LOTS OF ROOM FOR THE KIDS TO PLAY AS WELL . THIS LOVELY RED BRICK RANCH WITH DOUBLE ATTACHED GARAGE AND SEPARATE STORAGE BUILDING/WORKSHOP IS SURE TO ATTRACT THE COUNTRY LOVERS AT HEART . BOASTING OVER 1500 SQUARE FEET OF LIVING SPACE ON THE MAIN LEVEL THIS 3 BEDROOM , 2 BATH HOME HAS BEEN WELL CARED FOR OVER THE YEARS WITH LOTS OF UPGRADES DONE BY THE PRESENT OWNERS , THE WALKUP UNFINISHED BASEMENT IS READY FOR YOUR IDEAS TO TAKE ROOT FOR ADDITIONAL FAMILY SPACE IF NEED BE . PLEASE VIEW THE PICTURES AND CALL YOUR AGENT TO ARRANGE A VIEWING . (id:37788)
Coldwell Banker Homefield Legacy Realty
113 Glenwood Place
West Grey, Ontario
Bungalow on the edge of Markdale. Great location on a cul-de-sac, this spacious home features bright living spaces. Open kitchen and dining area flows into the living room with cathedral ceilings, fireplace and walkout to the outdoor living space. Bonus mudroom or office space, dedicated laundry room and side entrance from the garage. Three bedrooms and 2 baths complete the main level. Lower level is finished with a family room, rec room with built-in kitchenette/bar area, 2 additional bedrooms and bathroom. There is also a storage room 15x24. New deck surrounding the 15x30 (52 inches deep) above ground pool and adjoining screened-in gazebo. Fully fenced rear yard backs on to Fords Drive for convenient back yard projects. Natural gas furnace, paved driveway, paved road and 1km to Markdale. Pool and pool heater 5 years. Roof 2 years. (id:37788)
Royal LePage Rcr Realty
83 King Street
Guelph (St. George's), Ontario
RARE INVESTMENT OPPORTUNITY in heart of Guelph! Fully restored heritage estate offers 5 beautiful self-contained rental units on 1-acre lot-prime opportunity for investors seeking strong cash flow, potential to expand & option to live in luxury while earning passive income. W/ability to generate gross rents over $15,000/mth, vacant poss available for setting market rents & possibility to add another 45 units at rear of property; city permitting for 4 & 5 units is pending & funding application for the 5-unit is within the CMHC guidelines, this property combines immediate returns W/future upside. Each unit blends historic character W/modern functionality. Unit 1: 3-bdrm, 2-bath perfect for owner seeking upscale living while living for free. GR W/crown moulding & bay window. Kitchen W/lots of cabinetry & centre island. Formal DR & sep FR provide space for entertaining. Primary suite W/skylights & wall of closets. Garden doors open to deck overlooking mature trees. Renovated 3pc ensuite W/glass shower & floating vanity. 2 add'l bdrms & 4pc bath. Unit connects to finished bsmt W/its own entrance, office W/exposed stone walls, wine cellar, full kitchen & flexible living space-ideal for 6th unit or expanded personal use. Unit 2: 2-bdrm & 2-bath, LR W/hardwood, fireplace & crown moulding. Formal DR with B/I display nook & kitchen W/sleek cabinetry, S/S appliances, access to washer/dryer & side entrance. Both bathrooms feature W/I glass showers. Units 3 & 4: 2-berm 1-bath blend charm W/modern updates. Unit 3: floor-to-ceiling windows, brick accent wall & 2-toned kitchen W/in-suite laundry. Unit 4: open-concept layout, white cabinetry & fireplace in primary bdrm. Both have 3pc bath with W/I glass showers. Unit 5: 1-bdrm 1-bath W/open-concept living & dining, kitchen with S/S appliances, bdrm & modern 3pc bath. Interlocking brick patios & stone paths lead to outdoor seating area & kitchen. Steps from vibrant downtown this property is walkable to shops, dining, transit & parks (id:37788)
RE/MAX Real Estate Centre Inc
15 Liverpool Street
Guelph (Downtown), Ontario
15 Liverpool is a timeless 3226sqft home that blends rich history W/thoughtful renovations nestled on one of Guelph's most beloved streets just steps from vibrant downtown! Beyond its striking curb appeal & original limestone exterior this property offers a backyard oasis W/heated inground pool, perfect place to unwind & entertain! Built in 1850 & expanded over the decades, this 5-bdrm home retains key elements of its historic charm. 2 original Italian marble fireplaces imported in 1850s remain beautifully preserved-testament to the homes craftsmanship & legacy. Yet at every turn its clear this home has been updated for modern living. Custom kitchen is designed W/entertaining & everyday life in mind W/quartz counters, Paragon cabinetry, high-end appliances & radiant in-floor heating. Off the kitchen is bright mudroom, 2pc bath & laundry also W/heated floors. Formal living & dining rooms are elegant & inviting W/hardwood, soaring ceilings, high baseboards & oversized windows. Upstairs, 5 spacious bdrms provide room to grow, host or work from home. Large windows brighten every room while thoughtfully added closets offer rare storage for a home of this era. One bdrm has custom B/I shelving perfect for book lovers or collectors. 2 full baths offer timeless design W/beautifully tiled main bath W/glass shower & soaker tub. Fenced backyard oasis W/heated in-ground pool recently upgraded W/new pump, sand filter, heater & custom safety cover, turn-key for summer enjoyment! Detached 2-car garage at end of long driveway includes storage& EV-ready. Major updates have been completed: new hydro line, updated insulation, full drainage system, multi-zone heating/cooling & high efficiency boiler. 2-min walk from downtown Guelph W/restaurants, shops, entertainment & GO Station. This home has been deeply cared for, one that honours its roots while embracing rhythm of modern family life. You're not just buying a house you're joining a story that's been unfolding for more than 170yrs (id:37788)
RE/MAX Real Estate Centre Inc
146 Snow Apple Crescent
Blue Mountains, Ontario
**SKI SEASON LEASE** Luxurious 4 Bedroom Mountain Retreat - Escape to the mountains and enjoy the ultimate winter lifestyle in this beautifully appointed chalet, available for the ski season. Offering breathtaking views of the surrounding mountain landscape, this home delivers both serenity and style. The main floor boasts a bright, open-concept living space with soaring ceilings and oversized windows that flood the home with natural light and showcase stunning sunset views. The entertainers kitchen is the heart of the home, featuring stainless steel appliances, and modern cabinetry with ample storage. Relax in the cozy great room complete with pot lighting and the inviting warmth of a gas fireplace perfect after a day on the slopes. Upstairs, you'll find a versatile 2-bedroom loft, ideal for family or guests. Located in the sought-after four-season Windfall community, you'll have access to a private clubhouse featuring an outdoor pool, hot tub, sauna, gym, and lodge with an outdoor fireplace just steps from your door. (id:37788)
Bosley Real Estate Ltd.
234 Delhi Street
Guelph (General Hospital), Ontario
This solid brick bungalow with recently finished 2 bedroom LEGAL basement apartment creates opportunity for first time buyers, investors or downsizers! Located in the desirable General Hospital area, 234 Delhi has many surrounding amenities including transit, shopping and Riverside Park. The upper unit has a large living room area, updated kitchen with sliding doors to the rear deck, 3 generous bedrooms and two full bathrooms including a primary ensuite, which is rare feature in a bungalow. Additionally, there is main level laundry. The lower level can be accessed from the rear of the home and offers a large bright space with numerous windows. There are two more bedrooms here, an updated kitchen with stainless steel appliances and 4 piece bath. The lower level also has its own laundry. The backyard is large and private, with a shed for storage. There is ample parking at the property with space for 5 cars. Don't miss your chance to get into this beautiful home! (id:37788)
Keller Williams Home Group Realty
55 Blue Springs Drive Unit# 811
Waterloo, Ontario
THE CONDO EVERYONE WANTS! MOVE-IN READY, UPDATED, STUNNING CORNER UNIT IN A PRIME LOCATION! Welcome to one of the finest units in The Atriums, a hidden gem tucked away at the end of a quiet cul-de-sac and surrounded by 46 km of scenic trails, ponds, and green space. This beautifully updated, sun-filled corner unit offers exceptional value, style, and convenience. Step into an open-concept layout featuring engineered hardwood floors and a updated custom kitchen complete with granite countertops and soft-close cabinetry. Enjoy gorgeous floor-to-ceiling windows that frame sunset views and city lights, perfect for relaxing or entertaining. This spacious unit includes: 2 generously sized bedrooms, 2 updated full bathrooms, A bright dining area, In-suite laundry, Plenty of cupboard and counter space and extra-large bedroom windows that bring in incredible natural light. Located just minutes from Uptown Waterloo, Conestoga Mall, Galaxy Cinema, and four grocery stores within walking distance. Close to the expressway, LRT, and major universities (University of Waterloo, Wilfrid Laurier, and Conestoga College). You're also near Waterloo Park, St. Jacobs Farmers Market, and countless restaurants and amenities. Condo Perks: Underground parking & storage locker (2nd parking spot available for rent), Secure entry with updated directory and elevators, Guest suite, 2 party rooms with kitchens, rooftop lounge/sun deck, library, workroom, 29 visitor parking spaces, and bike storage. This is condo living at its best, stylish, spacious, and surrounded by nature with unbeatable access to everything Kitchener-Waterloo has to offer! (id:37788)
Peak Realty Ltd.
158 N King Street N Unit# 1502
Waterloo, Ontario
Welcome to the K2, this 1 bedroom condo is located right across the street from Wilfreid Laurier University close to the intersection of University and King St. Just minutes from the university and downtown Waterloo, it's perfect for those who appreciate breathtaking views and a vibrant lifestyle. Also located to a close walk the bus GRT stops makes this a perfect location for getting around town. This bedroom 1 bath condo is a perfect match for a student or young professional. (id:37788)
Royal LePage Wolle Realty
22 Emerald Avenue Unit# Basement
Kitchener, Ontario
Welcome to 22 Emerald Avenue, tucked into a quiet pocket of East Kitchener with easy access to the highway, shopping, and just a short walk to major bus routes. This bright and spacious 2-bedroom lower unit features large windows that let in tons of natural light, granite countertops, stainless steel appliances, and hardwood flooring throughout. You’ll also find in-suite laundry, central A/C, and your own private entrance through the garage and side door. Includes one garage and one driveway parking space, plus access to a shared backyard. (id:37788)
Exp Realty
304g Bluevale Street N Unit# 38
Waterloo, Ontario
Wow, Prime Location! 3-Bedroom End Unit Townhouse with garage + 2 driveway parking spaces. Looking for a smart investment or the perfect off-campus living solution? This spacious 3-bedroom end unit townhouse with a finished basement and private backyard is just minutes from Wilfrid Laurier University, University of Waterloo, and Conestoga College (Waterloo Campus)—making it an ideal choice for students, parents buying for their kids, or savvy investors looking for rental income. Located in the heart of Waterloo, this home offers unbeatable convenience with shopping, transit, cafes, and schools all within walking distance. Plus, easy highway access makes commuting a breeze. Inside, the main floor features hardwood floors, updated handrails, and a modern kitchen with granite countertops, soft-close cupboards, and a spacious island perfect for shared meals or study sessions. Upstairs offers three generous bedrooms, while granite finishes continue in most of the bathrooms for a clean, upscale feel. The finished basement—complete with pot lights, hardwood flooring, a 3-piece bath, and laundry—provides extra living space or a potential fourth bedroom setup, offering flexibility. Other highlights include a private backyard for summer hangouts, side access, an attached garage, and parking for three vehicle—rare in this area! With great bones, a functional layout, and a location that appeals to a variety of lifestyles, this home is a rare opportunity to build equity while enjoying everything Waterloo has to offer. (id:37788)
RE/MAX Icon Realty
204 Country Hill Drive
Kitchener, Ontario
Move-in ready and fully renovated from top to bottom in 2022! This stunning 4-bedroom, 3-bathroom home located in the desirable neighborhood of Country Hills offers modern living with a bright, open-concept main floor featuring a spacious living and dining area. The carpet-free design flows into a contemporary kitchen with stainless steel appliances and seamless access to the dining room—perfect for entertaining. All four bedrooms are located on the second level, with a beautifully updated 4-piece bathroom featuring elegant marble tile in the shower. The fully finished basement includes a large rec room, 3-piece bathroom, laundry, and a utility room for extra storage. Step outside to enjoy the large backyard, complete with a spacious deck and fully fenced for privacy—ideal for family gatherings and outdoor living. Conveniently located near Sunrise Shopping Centre, schools, parks, public transit, and with easy highway access—this home checks all the boxes! (id:37788)
RE/MAX Twin City Realty Inc. Brokerage-2
2865 Herrgott Road
St. Clements, Ontario
Luxury Meets Country Charm - A Rare Country Estate Near the City!! Experience the perfect harmony of elegance, space, and privacy on nearly 5 acres of beautifully manicured land at 2865 Herrgott Rd. Just minutes from city conveniences, this exceptional estate offers the tranquility of country living without sacrificing access to urban amenities. A grand concrete driveway with post lighting leads to a circular turnaround, complete with a flagpole and ample guest parking. Car enthusiasts will love the heated lower garage with its own thermostat and interior staircase connecting to the upper garage, offering year-round comfort and practicality. Inside, refined living begins with a spacious main floor primary suite, featuring a walk-in closet and spa-like ensuite. Enjoy the ease of main-floor laundry, while upstairs, two additional bedrooms each offer walk-in closets and private ensuites, ideal for family or guests. At the heart of the home is a chef’s kitchen equipped with a gas stove, oversized built-in fridge, and premium appliances. Elegant glass pocket doors lead to the formal dining area, and the cozy living room is warmed by a gas fireplace and showcases a beautiful hardwood staircase that connects all three levels. The fully finished walkout basement is an entertainer’s dream, complete with in-floor heating, a three-sided fireplace, two more bedrooms, a stylish wet bar with rough-ins for additional appliances, and a stunning home office with built-in bookcases and a rolling library ladder. Step outside to breathtaking views and exceptional outdoor features: a composite deck with glass railing, a firepit, volleyball net, and dual water spigots for easy landscaping. Recent upgrades include a new furnace and AC (2022), water softener, and reverse osmosis system. This one-of-a-kind estate offers luxury, privacy, and space, all just a short drive from city life. If you're looking for refined living with the peace of the countryside, this home is the perfect fit! (id:37788)
Corcoran Horizon Realty
14 Duke Street
Muskoka Lakes (Medora), Ontario
Great starter or downsizer home located in the heart of the popular and beautifully quaint Village of Port Carling on quiet cul de sac. Walking distance to 2 parks and boat launch on Indian River (with boat access to Lakes Rosseau, Joseph and Muskoka), Port Carling Community Centre/Town Hall, Arena, and the Downtown. This raised bungalow has approximately 2100 sq ft of total finished living space and features a ground level mudroom/entry with access to 1 1/2 car attached garage and the backyard patio. Main level consists of an open living room and dining room area, kitchen, 3 bedrooms and a semi-ensuite 4 piece bathroom. Lower level is bright and spacious and consists of a pine lined family room with woodstove, work/storage room, 3 piece washroom and sauna. Other features include forced air electric furnace and town water and sewer. Roof Shingles replaced in 2019. (id:37788)
RE/MAX Professionals North
3 Cormack Crescent
Bracebridge (Macaulay), Ontario
Tucked away on a quiet cul-de-sac just minutes from downtown Bracebridge you will find this exceptional 3-bedroom, 3.5-bathroom home. Thoughtfully renovated in 2011, this residence offers a warm and inviting open-concept main floor, featuring a spacious kitchen with granite counter tops perfect for cooking and gathering. The seamless layout flows into the dining and living areas, extending out to a private backyard deck surrounded by mature trees and lush greenery an ideal setting for relaxing or entertaining. Upstairs, you will find a generous primary suite complete with a walk-in closet and 5-piece ensuite. Two additional well-sized bedrooms, a 4-piece bath, upper-level laundry, and a flexible bonus area provide plenty of space for family living or work-from-home needs.The finished lower level includes a large recreation room, a 3-piece bath, and an extra bonus room perfect for a home gym, guest space, or hobby area. Additional features include a whole-home Generac standby generator, and an attached 2-car garage with an extra 1.5 bay for added storage.Direct access to scenic walking trails right from your backyard and conveniently located near Gostick Park and all the amenities of downtown Bracebridge, this is a rare opportunity to enjoy privacy, comfort and connection in one beautifully updated package. Don't miss your chance to make this home your own. (id:37788)
Chestnut Park Real Estate
595487 Highway 59 North
East Zorra-Tavistock, Ontario
Award Winning Campground/Mobile Home Park for sale! Fantastic turn-key income producing Seasonal Campground and 12-month Mobile Home Park. Rental sites include 22 year round sites, 14 seasonal camping sites, 35 overnight sites,4 Rustic Cabins and a Retro Cottage. Located in South Western Ontario, close to major amenities. Beautiful property with incredible pride of ownership and many upgrades makes this an appealing investment. Established RV and Mobile Home Park with a community feel. Park amenities include a camp store, public washrooms, new gated entry, coin-operated laundry, playground, pool, and maintenance shop plus much more. 4-season 2-bedroom rental house and4-season, modern 2-bedroom owners residence on site as well. Intensive infrastructure updates including MOE approved septic, water, and hydro updates. All sites are equipped with water and sewer hookups as well as 30- and50-amp electrical service. Capital improvements have been completed throughout offering turn-key acquisition. The sale includes business and property including all items required for day-to-day operation including comprehensive and up to date website. Sellers are willing to assist with ownership transition. Incredible ROI. Can be run as owner operator or with park managers. The Seller is open to a share or asset sale. For a complete Buyers Package including location, price, financials, and photos a confidentiality agreement is required. (id:37788)
Royal LePage Heartland Realty









