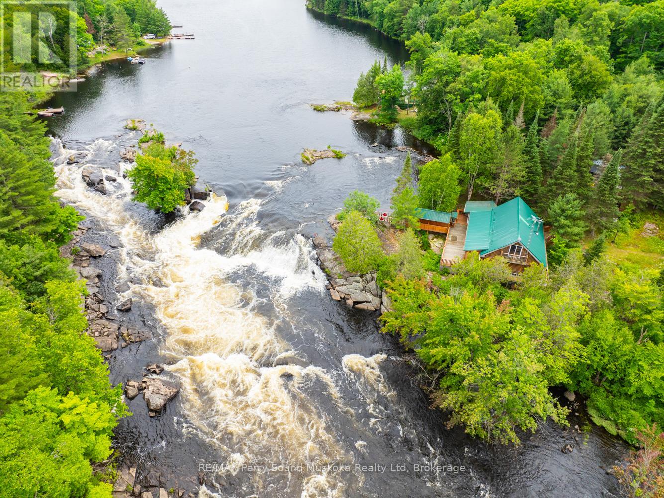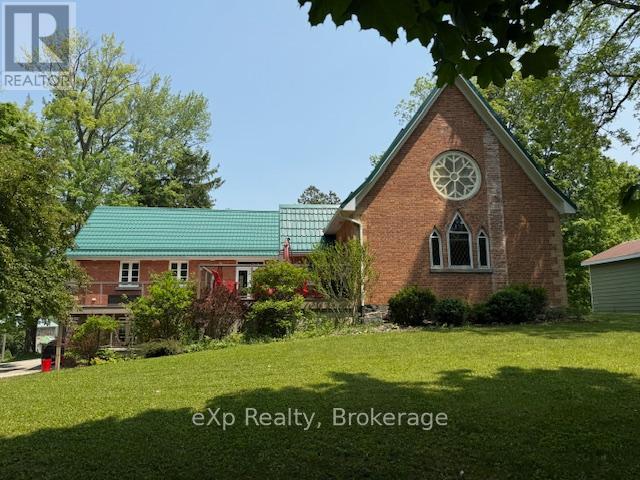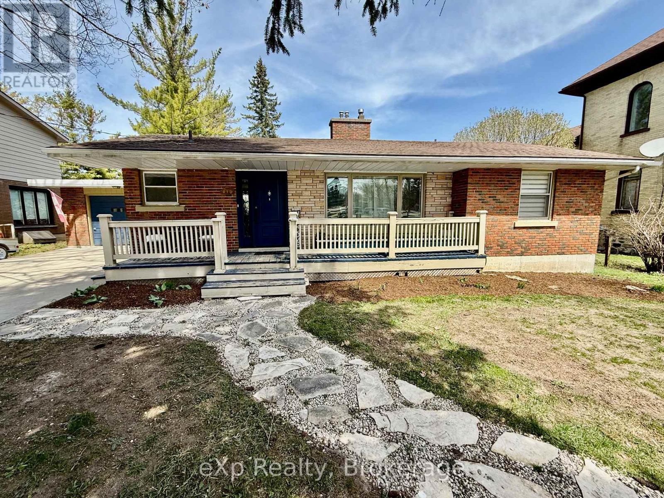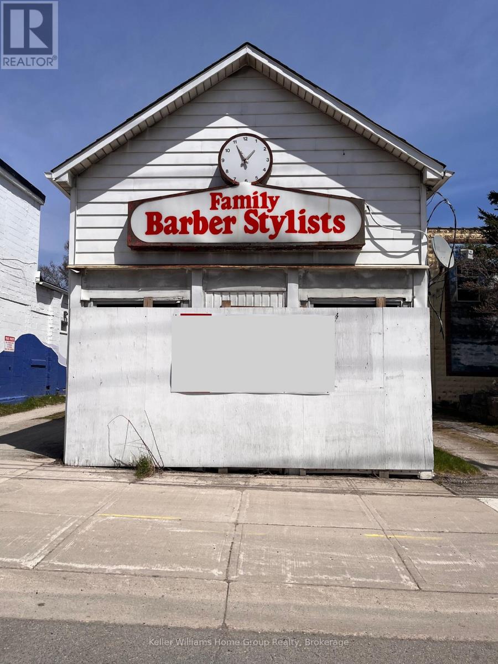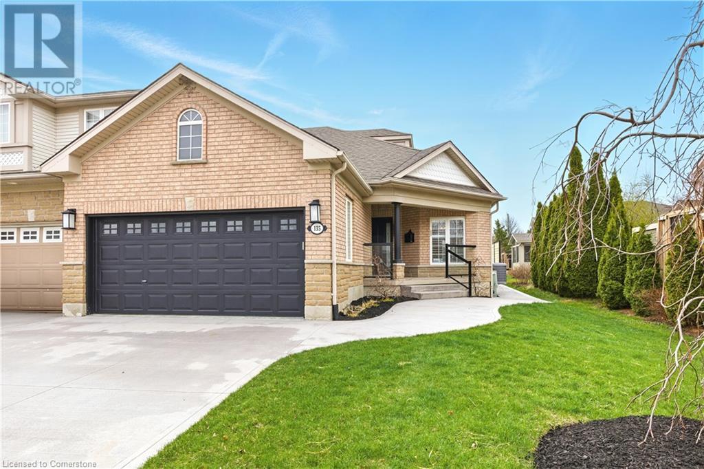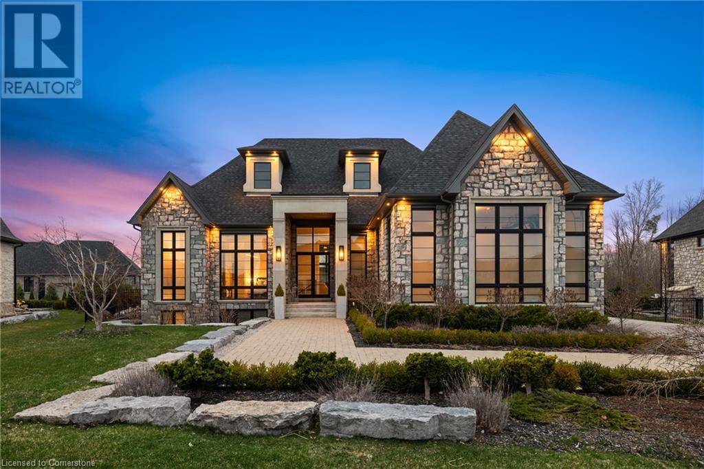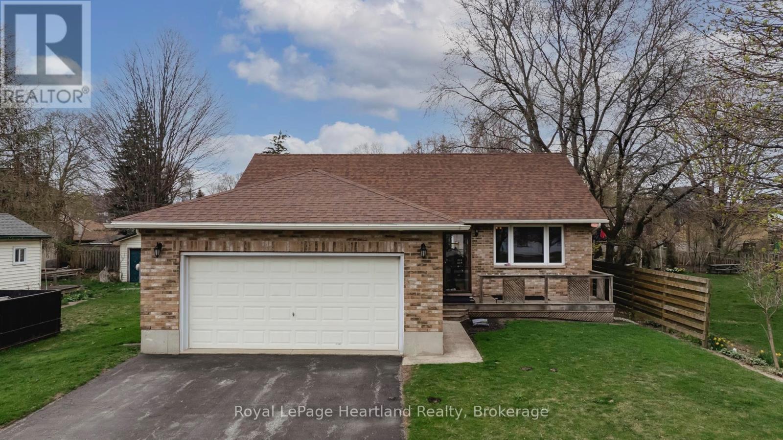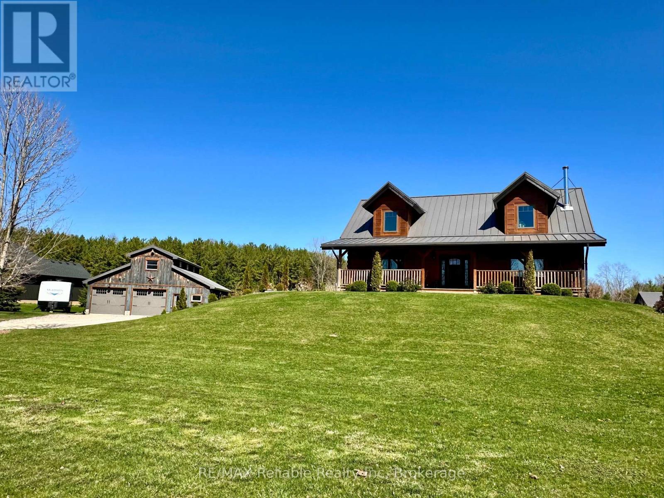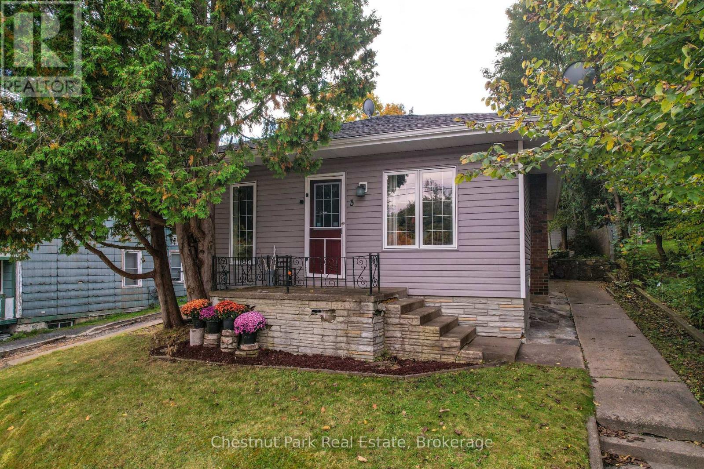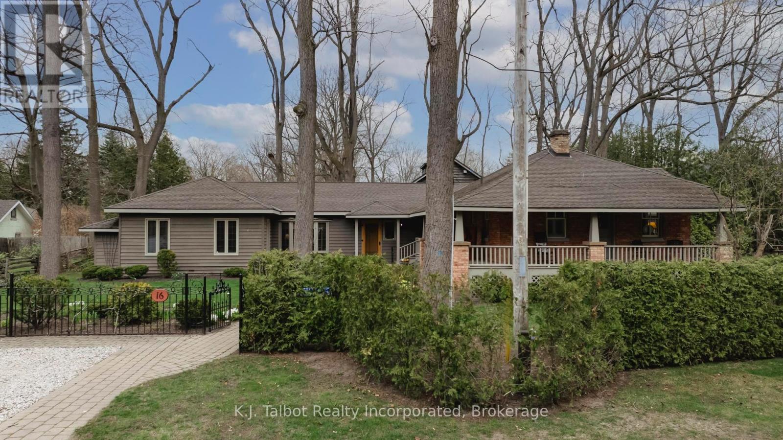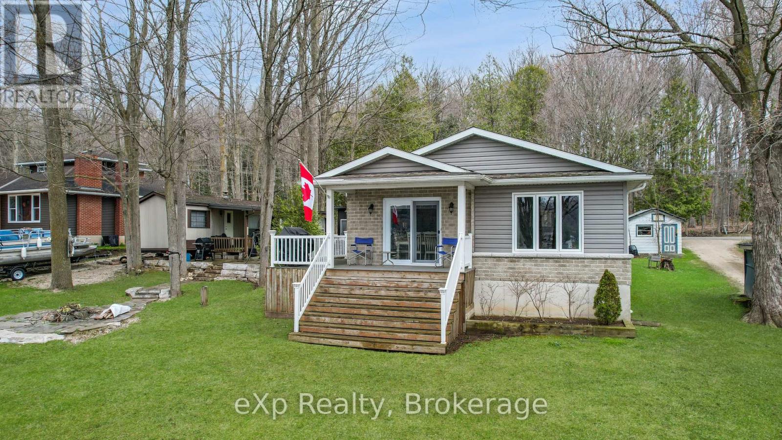16 B Magnet Road
Magnetawan (Ahmic Harbour), Ontario
**Riverside Retreat on The mighty Magnetawan River - Perfect for Nature Enthusiasts** Nestled on the Magnetawan River, this charming White Cedar log cottage offers a perfect escape into nature. With 471 feet of quality river frontage, including captivating white water rapids just steps from the cottage, this property is a haven for outdoor enthusiasts. Access to your dream property is a breeze with deeded parking on the mainland and a convenient one-minute boat ride across the river to the property. The cottage itself boasts a low-maintenance metal roof and comes fully turnkey, complete with almost everything you need for immediate enjoyment. Inside, the ambiance is cozy and inviting, featuring ductwork and an existing furnace, along with a wood-stove for warmth and rustic charm. The property is 6 acres and backs onto thousands of acres of Crown land, ensuring unparalleled privacy and endless exploration opportunities. Whether you're an avid hiker, a canoeing enthusiast, or looking for amazing fishing, this property caters to all nature lovers. Imagine exploring trails, embarking on a thrilling white water rafting adventure, or simply casting your line into the Magnetawan River for a day of great fishing. Don't miss out on this incredible opportunity to own a piece of paradise where the wonders of nature are right at your doorstep. (id:37788)
RE/MAX Parry Sound Muskoka Realty Ltd
251 Albert Street
Arran-Elderslie, Ontario
A beautiful Church conversion blending original architectural details with quality modern finishes. Located in the village of Paisley, Ontario. where the Teeswater and Saugeen Rivers meet, this home offers open living spaces, preserved stained glass windows, composite decks, updated mechanical systems. Walk to shops, and recreational facilities. Close to Lake Huron beaches, bruce power, and outdoor activities. Ideal for a professional couple seeking a unique, move-in ready home. (id:37788)
Exp Realty
410 Cayley Street
Brockton, Ontario
Welcome to this stunning, fully renovated 3-bedroom home, showcasing impeccable craftsmanship and modern elegance throughout. The main level features two spacious bedrooms, a beautifully updated 4-piece bathroom, and an open-concept living area that exudes warmth, style and a tastefully done kitchen. The finished lower level offers a large rec room, perfect for entertaining, a third bedroom, and an additional bathroom, providing ample space for guests or family. Step outside to the oversized rear yard, ideal for outdoor activities or relaxing on the large deck.Located in the heart of Walkerton, this home is within walking distance to local amenities, including shops, schools, and parks. Dont miss this move-in-ready gem in a prime location! (id:37788)
Exp Realty
5 Main Street N
Halton Hills (Ac Acton), Ontario
Prime Investment Opportunity! Attention investors and developers! 5 Main Street North offers an exceptional opportunity to bring your vision to life in the heart of Action. This high-exposure lot - 22ft wide by 99ft deep - is ideally positioneed on bustling Main St, offering excellent visibility and foot traffic. A demolition permit is already in the seller's possession saving you valuable time and costs. The lot is ready and waiting for its new owners to create a dynamic mixed-use development or a customized commerical/residential build. Located just steps from shopping, services, and with easy access to major highways, this property provides nearly endless possibilities for retail, office or residential spaces - or a smart combination of all three. Don't miss your chance to secure a strategic spot in a growing community poised for future growth! (id:37788)
Keller Williams Home Group Realty
135 Reiber Court
Waterloo, Ontario
The absolute BEST that Beechwood West has to offer! THIS is the one you’ve been searching for. This end unit, FREEHOLD townhome has been upgraded & improved from top to bottom and inside out. With over $350,000 invested in improvements over the last 5 years YOU get to inherit the home of your dreams. A formal dining room boasting a crystal chandelier & superb wainscoted walls, a main floor primary bedroom with walk-in closet & ensuite privilege door to a stunning 4 piece bath accented with a granite topped vanity with double undermount sinks and oversized shower with glass sliding doors. You are going to fall in love with the custom designed Chef's kitchen! It's bright and white & features quartz countertops and marble backsplash this kitchen has THREE pull out cutting boards and 2 huge pull out cutlery organizer drawers! Other extras include a double undermount sink, soap dispenser & pantry faucet plus a pull out recycle bin. Your living room has a gas fireplace surrounded by a gorgeous white mantle & a walkout to your patio retreat! Let's explore the lower level. An amazing, spacious recreation room with a stunning black wall mounted electric fireplace & the perfect games area complimented with a wet bar finished with a 9'6 granite counter. Be sure to explore the ample drawers in the cabinet. Deep drawers plus 3 unique wine storage drawers too! Lastly tons of storage & a full 4 piece bathroom. There is a 2nd bedroom or guest room on the lofted area that offers a large walk-in closet & a 3 piece ensuite with a quartz undermount sink. The exterior of the home offer very little maintenance for you. A double wide concrete drive, recent concrete walkways and a superb concrete and stone patio and handy storage shed! Here are just some of the extras...ALL flooring has been replaced with hardwoods, ceramics & luxury vinyl plank. California shutter throughout (even the garage), all new light fixtures, epoxy floor in the garage & so much more. A complete list is available. (id:37788)
RE/MAX Solid Gold Realty (Ii) Ltd.
161 Heritage Lake Drive
Puslinch, Ontario
Nestled behind the gates of one of Ontario’s most prestigious communities, this home reimagines lakeside living. Its strategic location near Guelph, Cambridge & HW401 provides an exceptional blend of privacy & accessibility. The community is enriched with lakeside trails, meticulously curated landscaping & shared commitment to quiet luxury & meaningful connections. As you enter, the heart of the home draws you in, featuring impressive 14-ft coffered ceilings, elegant chevron hardwood floors & abundant natural light streaming through expansive wall-to-wall windows. Every aspect of this residence exudes sophistication, highlighted by Murano glass details, stunning sculptural fireplace & immersive sound from built-in Bowers & Wilkins speakers. The kitchen is a culinary masterpiece, showcasing custom-sourced granite extending across countertops & backsplash. An oversized island invites social gatherings, complemented by high-end Miele appliances & built-in bar that emphasizes functionality. The bathrooms are designed as spa-like retreats, featuring exquisite Italian porcelain, European floating vanities & a Kalista Argile freestanding tub that redefines relaxation. The principal suite serves as a sanctuary of quiet luxury, bathed in natural light from floor-to-ceiling windows. The basement adds to the home’s allure, boasting oversized windows, surround sound, landscape fireplace & plenty of space for entertaining, unwinding, or memorable gatherings. The thoughtfully designed garage includes heated floors, sauna, epoxy finishes & double-height layout ideal for showcasing a prized car collection. Step outside to discover a secluded, tree-lined oasis, backing onto greenspace, where spruce & maple trees provide a tranquil backdrop. Built-in outdoor speakers set the perfect ambiance, while premium landscaping seamlessly extends the living area outdoors. This is 161 Heritage Lake—a home with purpose, situated in a community where expectations are surpassed at every turn. (id:37788)
The Agency
91 Anglesea Street
Goderich (Goderich (Town)), Ontario
Welcome to 91 Anglesea St, a solid all-brick bungalow nestled in the desirable community of Goderich, Ontario. This inviting home features 3+1 bedrooms, 2 bathrooms and main floor laundry, offering plenty of space for families or those seeking a comfortable living arrangement.As you step inside, you'll find a well-maintained interior that is both functional and welcoming. The main floor boasts a spacious living area, perfect for relaxation and gatherings. The kitchen provides a practical layout with ample counter space and room for a dining room table.The fully finished basement expands your living space significantly, featuring an additional bedroom and bathroom, making it ideal for guests, a home office, or a cozy entertainment area. With an attached 2-car garage, youll enjoy the convenience of easy access and extra storage options. The backyard provides a pleasant outdoor space for enjoying the fresh air or hosting family gatherings with a spacious fully fenced in backyard. Location is key, and this home is perfectly situated close to the hospital, pharmacy, and the vibrant downtown area of Goderich, where youll find shopping, dining, and community events. This well-kept ,move-in ready home offers a great opportunity for first-time home Buyers, Buyers looking to simplify living or those looking to settle into a friendly neighbourhood. Don't miss your chance to make this cozy bungalow your new home! (id:37788)
Royal LePage Heartland Realty
76630 Wildwood Line
Bluewater (Bayfield), Ontario
EXPERIENCE THE PERFECT BLEND OF LUXURY & NATURE IN THIS EXCEPTIONAL NEWER CUSTOM LOG HOME, GRACEFULLY POSITIONED ON 2.4 LOVELY ACRES just 3 minutes from BAYFIELD where you can embrace the charm of lakeside village life. Designed for those who appreciate refined living with rustic elegance, this stunning 4-bedroom, 3.5-bath residence offers space, style, & serenity. The main floor welcomes you with soaring timber frame ceilings, rich wood finishes, and a grand stone wood-burning fireplace is the focal point of the inviting living room. An open concept kitchen featuring quartz countertops, a large island & warm, natural materials that make everyday living & entertaining a joy. The main floor primary suite is a peaceful retreat, offering privacy, comfort, & timeless style. With an ensuite bath and thoughtful design touches throughout, it provides a luxurious escape within your own home. The second floor offers 2 spacious bedrooms & a loft where you can cuddle up with a good book. The fully finished walk-out basement boasts Insulated Concrete Foundation, in-floor heating, generous living space, and endless possibilities for hosting guests, creating a media room, or building the ultimate recreation space. Step outside to enjoy the full beauty of your surroundings, sip your morning coffee on the front porch or unwind on the covered back porch or in the sunroom while overlooking your private pond & taking in views of open skies and natural landscapes. A detached garage offers ample room for vehicles, a workshop, and a large finished second-floor space ideal for a home gym, art studio, or guest quarters. The property has a custom-built greenhouse where you can grow plants to your heart's content. This is a rare opportunity to own a luxurious log retreat in one of Ontario's most picturesque areas. A home where every detail has been crafted to inspire comfort, beauty, and connection to nature. Check it out today! (id:37788)
RE/MAX Reliable Realty Inc
3 Cora Street E
Huntsville (Chaffey), Ontario
Welcome to this adorable in-town bungalow, ideal for first-time home buyers or those looking to downsize! This approx. 1046 sq. ft, 3-bedroom, 2 bathroom home is ideally situated in a superb location, just a short walk from both elementary and secondary schools, as well as Huntsville's bustling downtown core. With its traditional layout featuring a cozy living room and dining room, this home offers comfortable one-level living with fresh updates throughout. Kitchen upgrades include new appliances such as Refrigerator, stove, microwave and dishwasher. A noteworthy feature of this home includes the floor to ceiling windows in the primary bedroom through which are views of the backyard space. Step outside to enjoy the partially fenced, private backyard, a great space for kids to play or for pets to roam freely. If you're in the mood for some outdoor fun, Rivermill Park is just a short walk away, complete with a playground for little ones to enjoy. Whether you're a young family starting your homeownership journey or an empty nester looking for a more manageable space, this home checks all the boxes. With full municipal services and a location that offers the best of in-town living, this cute-as-a-button bungalow is ready to become your forever home! (id:37788)
Chestnut Park Real Estate
4891 Wellington Road 29 Road
Guelph/eramosa (Eden Mills), Ontario
ONE OF A KIND- Private and quiet location on the river, with city conveniences close by. This truly unique property is a gem to be discovered. Almost 17 acres of forested river front land with streams and trails to delight. Large 2500 SqFt bungalow with walkout basement suitable for in laws plus separate detached 2 bedroom cottage on the property make this ideal for families. The main house has a deck that spans the back and overlooks the river with access from the dinette and master bedroom on the main floor and a walkout from the basement to the river makes for convenient ways to enjoy this prime location. Family sized kitchen with centre cooking island and professional style gas stove top, a chefs delight, overlooks the dinette and living room. Formal dining room for entertaining features beautiful french doors and there is also a large foyer and family room. 3 spacious bedrooms up with 3 pce ensuite in the master bedroom and also bright walkout to deck. Finished walkout basement with private patio and a grand view of the river has new carpet throughout and freshly painted. Detached 3 car garage, 2 bedroom cottage, lifetime metal roof, newer windows, furnace, and air conditioning this well cared for home is waiting for your enjoyment. (id:37788)
RE/MAX Real Estate Centre Inc
14 & 16 Chiniquy Street E
Bluewater (Bayfield), Ontario
Close to everything including Perfection!This tasteful and charming English style cottage is actually a year-round home that gives you the comfort and relaxation of being away from it all yet having everything your heart desires within walking distance. This first of its kind in the Village to boast central living with the privacy of having the Primary suite at one end of the house and the guest/children at the other. This well-thought out and brilliantly executed floor plan makes entertaining a larger multigenerational family a pleasure and gives lots of space to spread out or be together.The original home was built in 1914 and has managed to keep its grace and charm while being updated. Located in the Heart of Bayfield and stones throw from the Historical Main Street with its many unique shops and eateries, the location is second to none. The interior will lead you by the heart as you walk in the front door and turn toward an open concept, kitchen with updated appliances, many family meals have been made and enjoyed in the dining room and relaxing after in the sun drenched Great Room with vaulted ceiling, heated floors and sky light with a copper covered fireplace and full view of the yard. Into the private sitting-room with adjacent Primary suite. The opposite end of the house contains 3 bedrooms, a cozy den/library with a gas fireplace and another bathroom. The laundry, coat closet and 2 pc powder room finish of the interior. There is a second lot being sold with this property but there is a separate lot . Each lot is approx. 100 x 100. The yard has been as lovingly cared for as the house and each plant and shrub was thoughtfully pick and strategically planted. The gazebo and cobble-stone paths add to the old world feel of spending time at a country retreat. (id:37788)
K.j. Talbot Realty Incorporated
182 Lake Rosalind Road 1
Brockton, Ontario
Your Choice to live, work or play on beautiful Lake Rosalind. Year round home offers three bedrooms, a modern Bathroom, a full basement, and an open concept living room/ kitchen that offers a panoramic view of the lake. Enjoy the sandy shoreline with docks and a boathouse that's ready for your summer enjoyment. High speed internet, natural gas, and only minutes to the town of Hanover. (id:37788)
Exp Realty

