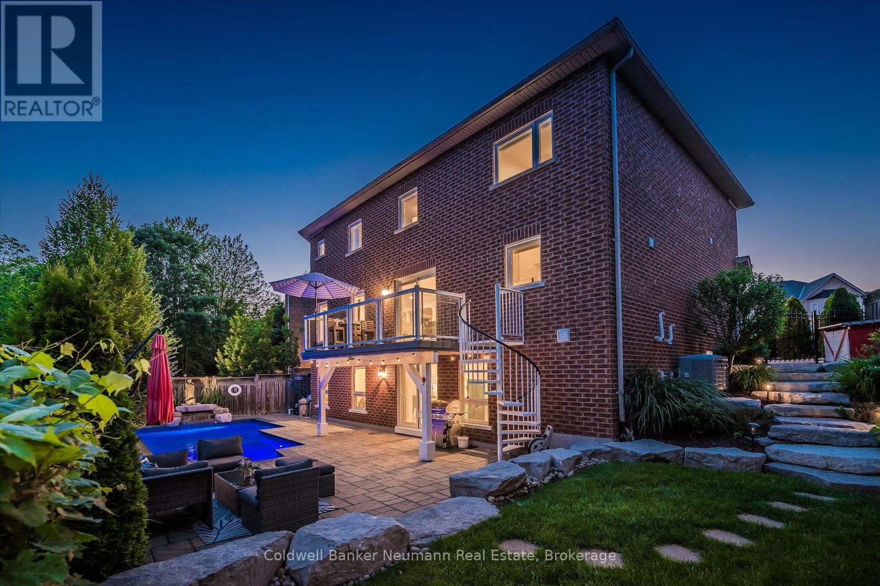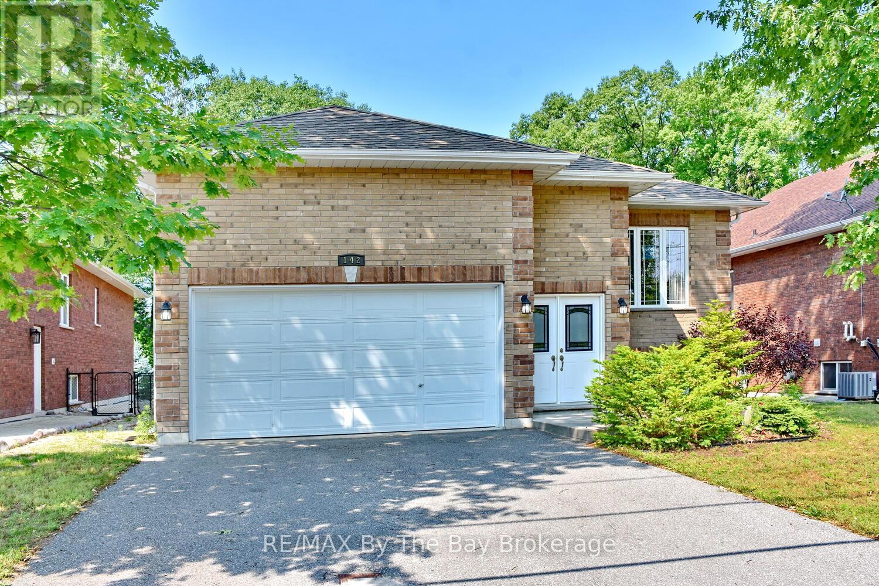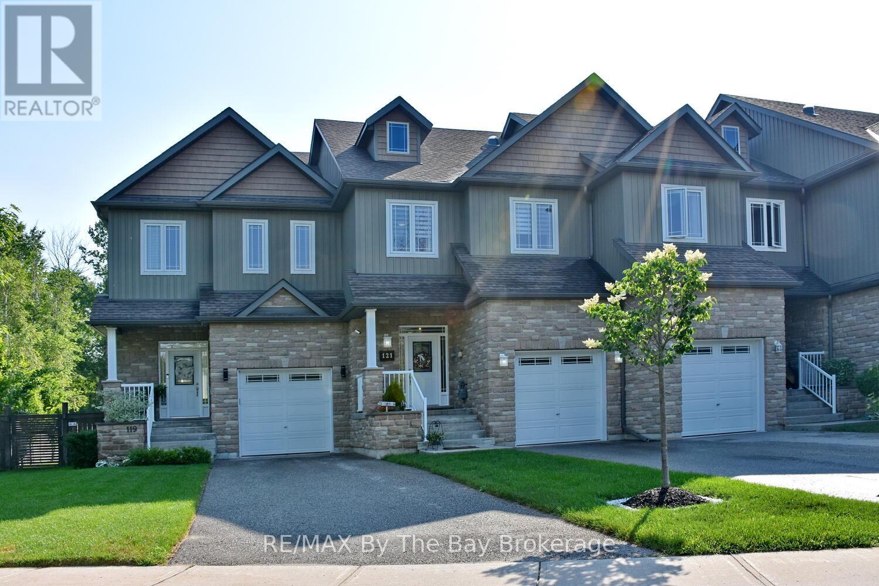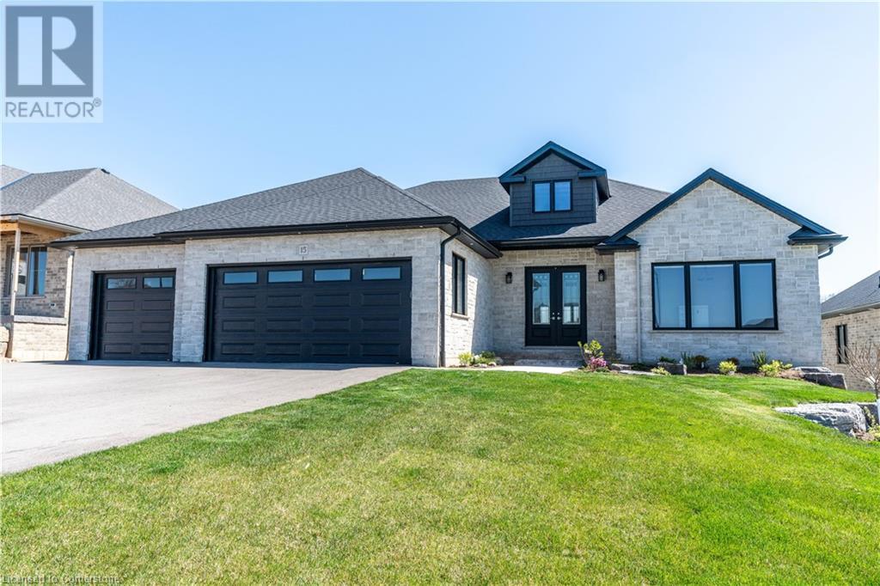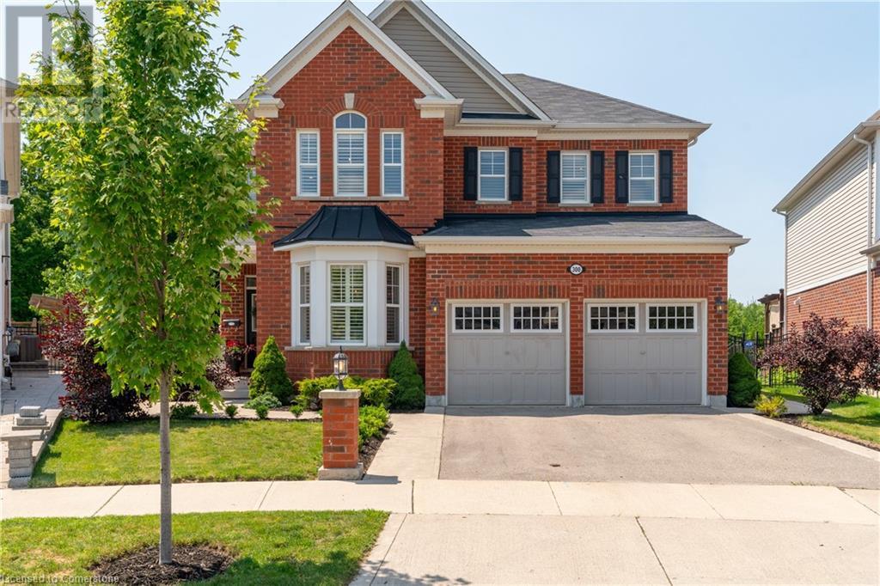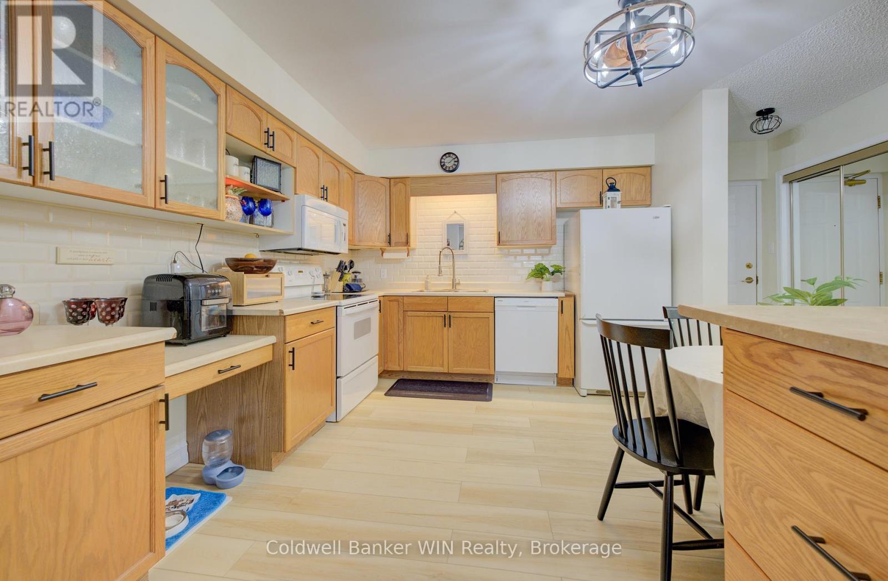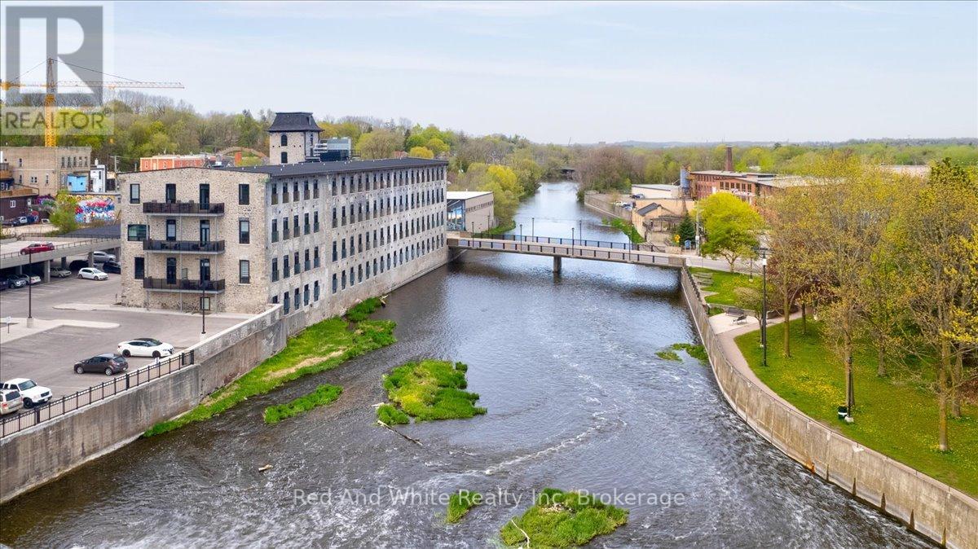25 Madeira Drive
London, Ontario
Solid, all-brick ranch-style home offering 6 bedrooms and 2 full bathrooms, ideally located in the sought-after Huron Heights neighborhood. This well-maintained property features 3+1 bedrooms on the main level and a fully finished lower level with a separate entrance, providing excellent income potential or multigenerational living. The updated kitchen overlooks a generous, private backyard complete with concrete patio, gazebo, new fencing, and privacy hedges—a perfect space to relax or entertain. The bright and spacious open-concept living and dining area is flooded with natural light. Bonus features include a large cold cellar and covered front porch, adding charm and functional storage. Conveniently located near Fanshawe College, public transit, and multiple shopping centers, this property is ideal for students, families, or long-term tenants. Currently tenanted until August 31, generating $4,200/month in cash flow—a solid option for investors looking for immediate return. Please allow a minimum of 24 hours' notice for all showings, and kindly include Schedule B with any submitted offer (id:37788)
Keller Williams Innovation Realty
319 Robert Ferrie Drive
Kitchener, Ontario
Welcome to 319 Robert Ferrie Drive where timeless elegance meets modern functionality in the heart of Kitcheners prestigious Doon South community. This meticulously maintained residence offers an exceptional lifestyle defined by space, comfort, and versatility ideal for growing and multi-generational families alike.The main level impresses with soaring 9-ft ceilings, rich hardwood flooring, and a thoughtfully designed layout featuring distinct living and family rooms, each offering a welcoming atmosphere for everyday living or entertaining. A versatile front room easily adapts as a main-floor bedroom, formal dining area or private office. The chef-inspired kitchen is the heart of the home, showcasing granite countertops, an oversized eat-in island, and abundant cabinetry flowing seamlessly into the cozy family room adorned with a gas fireplace and elegant California shutters.Upstairs, retreat to the spacious primary suite complete with a walk-in closet and luxurious 5-piece ensuite. Three additional bedrooms include a generously sized second bedroom with its own walk-in closet and cheater ensuite offering comfort, privacy, and flexibility for the whole family.The fully finished basement is designed to entertain, featuring a self-contained 1-bedroom, 1-bathroom suite ideal for in-laws, guests, or rental income alongside a large recreation area with a wet bar, fireplace, pool table, dart board, and an additional flex room perfect for a gym or fifth bedroom.Step outside to a beautifully landscaped backyard oasis, highlighted by a two-tier deck, private hot tub, and storage shed offering the perfect space to unwind or host guests. A double garage and wide driveway provide ample parking. Located just steps to Topper Woods, Groh Public School, and scenic trails, with quick access to Highway 401, Conestoga College, and a soon-to-open elementary school just 280 meters away this is a rare opportunity to own a home that truly has it all. (id:37788)
RE/MAX Real Estate Centre Inc.
5248 Nova Crescent
Burlington (Orchard), Ontario
Welcome to 5248 Nova Crescent, your forever home. This meticulously maintained family home sits within a lush, quiet alcove in Burlington's highly sought-after Orchard neighbourhood. Offering over 3100 sq ft of living space, this residence sits on a pie-shaped lot that backs onto a ravine, with a beautifully landscaped, fully fenced backyard featuring a heated in-ground pool, raised deck, lower-level patio, and mature trees for added privacy. Step inside to discover a bright, spacious layout perfect for family living and entertaining. The main floor features a walkout to the upper deck from the kitchen and living areas, while the fully finished walkout basement leads to a ground-level patio and pool area ideal for seamless indoor-outdoor enjoyment. Inside, you'll find two cozy gas fireplaces: one in the main floor family room and a second in the lower-level recreation area. This home boasts four bedrooms upstairs plus two additional bedrooms in the basement, offering flexible options for guests or multi-generational living potential. Highlights include hardwood floors, a carpet-free interior, central air, central vacuum, a second-floor laundry room, and thoughtful upgrades such as an on-demand water heater and in-law suite potential. The built-in double garage and private double-wide driveway provide parking for up to six vehicles. Located within walking distance to top-ranked schools like Orchard Park Public and Dr. Frank J. Hayden Secondary, and close to parks, playgrounds, sports fields, and trails, this property offers the perfect balance of comfort, community, and convenience. Public transit is just steps away, and major shopping and commuter routes are easily accessible. This is a rare opportunity to own a family-focused home with a backyard oasis in one of Burlingtons most desirable neighbourhoods! (id:37788)
Coldwell Banker Neumann Real Estate
142 Sunnidale Road S
Wasaga Beach, Ontario
This well-maintained, carpet-free raised bungalow offers a smart layout and quality finishes throughout. Featuring 9-foot ceilings on the main level, this home includes two spacious bedrooms and a large main bath complete with a separate shower and relaxing soaker tub.The bright, eat-in kitchen provides plenty of space for family meals and offers a walk-out to a covered back deck - perfect for enjoying morning coffee or summer evenings outdoors. The lower level is unspoiled and ready for your finishing touches, already equipped with a completed 3-piece bath featuring a large walk-in shower. Oversized above-grade windows make this space feel anything but like a basement - it's bright, open, and full of potential.Additional features include an all-brick exterior, double car garage with inside entry and a prime location close to sandy beaches, shopping, and with quick access out of town for commuters. Whether you're downsizing, investing, or buying your first home, this is a solid opportunity in a great area! (id:37788)
RE/MAX By The Bay Brokerage
121 45th Street N
Wasaga Beach, Ontario
Beautifully Decorated Freehold Townhome Just Steps to the Beach!This exceptionally well-maintained and stylish freehold townhouse is just a five-minute walk to the sandy shores of Wasaga Beach! Located in the desirable west end, youre also close to shopping, skiing, the casino, and the soon-to-be-built Costco offering the perfect mix of lifestyle and convenience.Inside, the home is tastefully decorated with a fresh, beachy vibe that feels both relaxed and inviting. The main level features soaring 9 ceilings and a spacious foyer that welcomes you in. The high-end eat-in kitchen boasts upgraded cabinetry, stainless steel appliances, garburator, a stylish backsplash, and an impressive 10-foot island perfect for casual meals or entertaining. The open living space includes a cozy gas fireplace and walks out to a large deck overlooking the fully fenced backyard with a storage shed and above-ground pool (which can stay or be removed).Upstairs, you will find three generous bedrooms, including a spacious primary suite with an electric fireplace, walk-in closet with custom organizer, and a spa-inspired ensuite with double sinks, quartz counters, and a large glass shower with rain head.The finished basement adds even more space with a bright rec room (featuring a large egress window), electric fireplace, and a sleek 3-piece bathroom with glass shower. Additional highlights include main floor laundry and a single-car garage with inside entry.This home shows beautifully and is move-in ready a clean, thoughtfully decorated retreat just minutes from the beach! (id:37788)
RE/MAX By The Bay Brokerage
15 Hudson Drive
Brantford, Ontario
Welcome to 15 Hudson Drive, an extraordinary executive bungalow nestled in Brantford’s coveted Oakhill neighborhood. This custom-designed walkout home offers over 5,100 square feet of luxurious living space on a rare 256-foot deep lot, blending elegance, comfort, and functionality. The open-concept layout showcases impeccable attention to detail, featuring five spacious bedrooms and three and a half bathrooms, including a stunning five-piece primary ensuite. The heart of the home is the chef-inspired kitchen with a 10-foot island, seamlessly flowing into a grand great room with soaring 12-foot coffered ceilings and a striking stone and board & batten fireplace. Entertain in style in the oversized dining room with its own hearth and fireplace, or find focus in the dedicated office, unwind in the cozy den, and stay active in the private workout room. A thoughtfully designed mudroom/laundry/pantry combination adds everyday convenience, while the three-car garage offers direct access to the lower level—ideal for a potential in-law suite. Storage is abundant throughout the home. Enjoy seamless indoor-outdoor living with a covered patio off the kitchen and a walkout from the lower level to a spacious backyard oasis enclosed with a beautiful wood fence. With Brantford expanding rapidly, properties of this caliber are increasingly rare. 15 Hudson Drive is the complete package—refined, spacious, and ready to impress. Be sure to check out the virtual tour on YouTube to experience it for yourself. (id:37788)
Peak Realty Ltd.
308 Lester Street Unit# 529
Waterloo, Ontario
Here is your opportunity to rent a fully furnished, gorgeous one bedroom unit in the highly sought after building; Platinum II by Sage Living. This stylish, contemporary condo has been smartly designed, maximizing every inch of the square footage. This unit features high ceilings, an abundance of natural light, and has an incredible walk score; with it's proximity to both Universities, as well as the LRT, restaurants, grocery stores, and Waterloo Park. This condo has a beautiful, upgraded kitchen with granite countertops, and stainless steel appliances; ideal for all of your culinary desires. The living room space is open concept, and has incredible treetop views, creating more privacy than you would often see in such a central location. Off the living room, you have a gorgeous balcony, which is the dream spot for your morning coffee. The primary bedroom is spacious and allows for natural light to flood into your room every morning. This unit features in suite laundry, and a gorgeous 4 piece bathroom. The amenities in this building are incredible; with it's luxurious rooftop patio, lounge, gym and a bike room. This is a great opportunity to lease a luxurious condo, at a great price point. (id:37788)
RE/MAX Solid Gold Realty (Ii) Ltd.
300 Falling Green Crescent
Kitchener, Ontario
This home ticks all of the boxes and will impress the moment you walk in! Welcome to 300 Falling Green Cres, Kitchener's highly sought after executive neighbourhood of Trussler West. SITUATED on an EAST FACING, PREMIUM GREENBELT OVERSIZED LOT w/ stunning IN -GROUND SALT WATER POOL. This elegant home boasting over 3000 SQ FT of living space, BACKS ONTO WILLIAMSBURG WOODS GREENBELT! Upon entry you will be pleased with the large foyer entry and open layout. Entertaining is ideal with formal dining room w/ upgraded light fixtures, wainscotting, accent wall and windows w/ California shutters. The spacious kitchen overlooks the backyard and family room. Meal prep is a breeze with granite countertops, island and desk area. Main floor mudroom with oversized closets for your growing family. The bright family room w/ custom bookshelves, gas fireplace and huge windows with treetop views. The main floor is complete with 9 FOOT CEILINGS, hardwood, powder room and SIDE DOOR ENTRANCE TO FULLY FINISHED LOWER LEVEL. The backyard is A PRIVATE OASIS with 9 foot deep saltwater pool, shallow end for the kids, sprinkler and fountains. The cabana w/ bar seating and TV makes this backyard perfect for hosting. This backyard also features LUSH GREEN SPACE VIEWS, CONCRETE PATIO SEATING AREA and! A PRIVATE PLAY PAD FOR THE KIDS. Upper level bedroom w/ spacious Primary bedroom retreat w/spa like 5 pc ensuite, walk in closet, California shutters and hardwood flooring throughout. The main bathroom is spacious with a tub/shower combo, double sinks and linen closet. Additional 3 bedrooms are bright and spacious. Lower level rec room lends itself to an in-law set up or large play area for the kids, with a full bedroom currently used as gym and its own 2 pc bathroom. THIS ALL BRICK, HOME BUILT ON A PREMIUM GREENBELT OVERSIZED LOT is just steps to top rated schools, parks, trails, 401, Williamsburg Town Centre, Trillium Trail,Hewitt Park, RBJ Pickleball Court and RBJ Schlegel Park! (id:37788)
RE/MAX Twin City Realty Inc.
42 Green Valley Drive Unit# 79
Kitchener, Ontario
Extremely rare well maintained gem just minutes away from the 401! This LOW Condo Fee townhome is perfect for a new home buyer getting into the market or for someone downsizing. The main floor features an open ceiling concept Living Room w/slider to a beautiful newly build wooden deck(2022). Bright cozy kitchen has a breakfast bar, perfect for entertaining. You'll love the Primary Bedroom, which offers a nook perfect for a workspace, seating area or additional storage. Steps away from a wonderful 4 piece renovated bathroom. Head up to the next level which has a cozy sitting nook steps away from the 2nd Bedroom. The finished lower level offers a Rec Room with a gas fireplace. Perfect for reading or binging your fav series. Walk-out to a private patio space w/ newer concrete stones. There is also a Laundry Room, storage, crawl space for even more storage & access to the garage includes a conveniently located closet. Perfectly located 2 piece Bathroom close to front foyer. This perfectly appointed home is set in a friendly community surrounded by nature with easy access to Grand River trails, parks and the Museum. Close to excellent schools, all amenities, and a convenient location with quick access to major highways, restaurant and shopping. This layout does not hit the market very often, so don't miss out on this opportunity. (id:37788)
Peak Realty Ltd.
3 - 24 Upper Thames Lane
West Perth (Mitchell), Ontario
This beautifully maintained barrier-free access accessible home, located in a desirable 55 plus condominium community, offers comfort, style, and ease of living. Built in 2021, it features a timeless stone & stucco exterior, easy-entry design, manicured landscaping, and year-round exterior care perfect for down-sizers, retirees, or anyone seeking convenience and elegance.Inside, the bright, open layout showcases 9 foot ceilings, LED lighting, neutral tones, and a spacious kitchen with island that flows seamlessly into the dining and living areas with gas fireplace. Step outside to a beautiful covered rear patio retreat, complete with elevated concrete design, gas BBQ hookup, and space to relax or entertain in comfort a true extension of the living space.The serene primary suite offers a walk-in closet and accessible ensuite. The versatile front bedroom currently styled as a cozy TV sitting room also serves as a second bedroom with double closet and elegant pocket doors. A fixed chairlift ensures full barrier-free access to the finished basement that was completed by the builder, includes a rec room with second gas fireplace, legal bedroom with egress window, office, full bath, and abundant storage. Throughout, premium Eclipse brand shutters enhance the home with style and functionality.Move-in ready, thoughtfully designed, and located in a welcoming retirement community a rare opportunity. (id:37788)
Royal LePage Hiller Realty
108 - 460 Durham Street W
Wellington North (Mount Forest), Ontario
Main floor condo apartment located in a secured building in Mount Forest with over 1,000 sqft of living space. This unit is located on the main floor and faces the south allowing ample amount of light into the home year round. This unit has seen some major renovations over the last year including all new flooring, light fixtures, paint, kitchen hardware, window coverings and bathroom vanity. The large kitchen is accented with a fresh subway tile backsplash, ample countertop and shelving as well as a large island. The open concept of the unit allows for natural light to filter throughout. With the patio and bay window capturing the sunlight, growing plants year round is a breeze. Complete with a large master bedroom with walk-in closet, good sized guest bedroom and in-suite laundry. The building is equipped with a secured entry, party room and elevator. This is a great opportunity for main floor condo living ready for you to move right in and relax. Come check for yourself what this fully accessible lifestyle has to offer as its sure to please. **EXTRAS** Fridge, Stove, Washer, Dryer, Dishwasher, Built In Microwave, Owned Hot Water Tank (id:37788)
Coldwell Banker Win Realty
107 - 19 Guelph Avenue
Cambridge, Ontario
Welcome to Suite 107 at Riverbank Lofts, with a double car garage for hassle-free parking. 19 Guelph Ave, in Hespeler Village, minutes from the 401. This exceptional loft features 2 bedrooms and 2 bathrooms, highlighted by impressive 22 ft ceilings that create an airy, spacious feel. Enjoy breathtaking river and falls view from five Juliet balconies, along with unique stone walls that add character and warmth. Imagine enjoying your morning coffee as the river flows by right in front of you, looking onto parks and trails. The modern kitchen is equipped with high-end stainless steel appliances, elegant countertops, and custom cabinetry, perfect for culinary enthusiasts. Beautiful engineered hardwood flooring runs throughout the living areas, enhancing the stylish atmosphere. Residents can take advantage of fantastic building amenities, including a fully-equipped fitness room, a convenient dog wash station for pet lovers, a secure bike room for cycling enthusiasts. (id:37788)
Red And White Realty Inc



