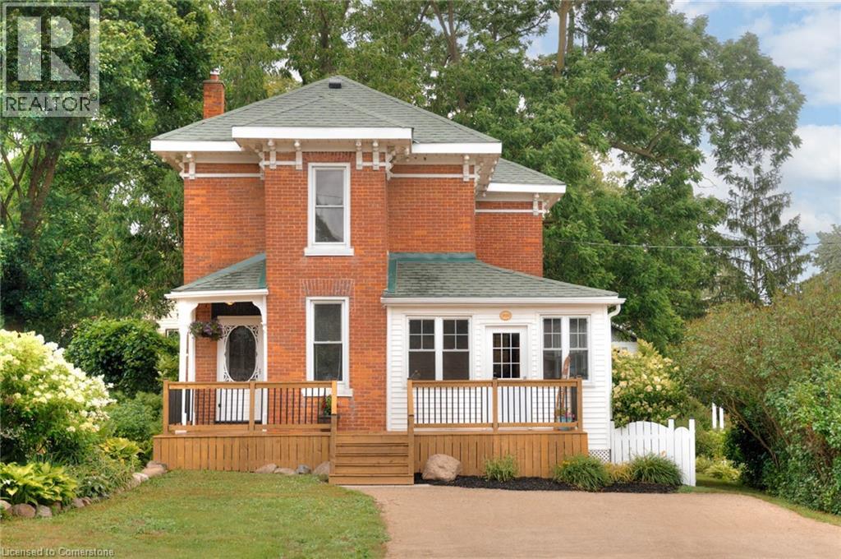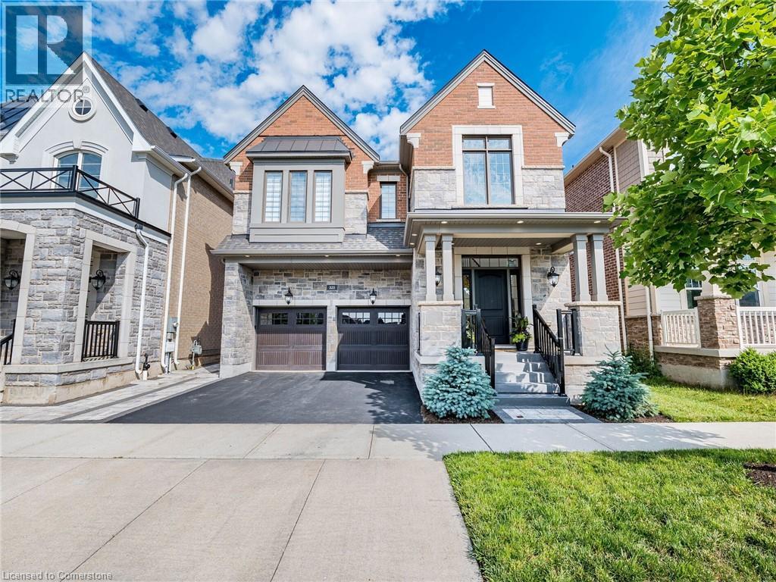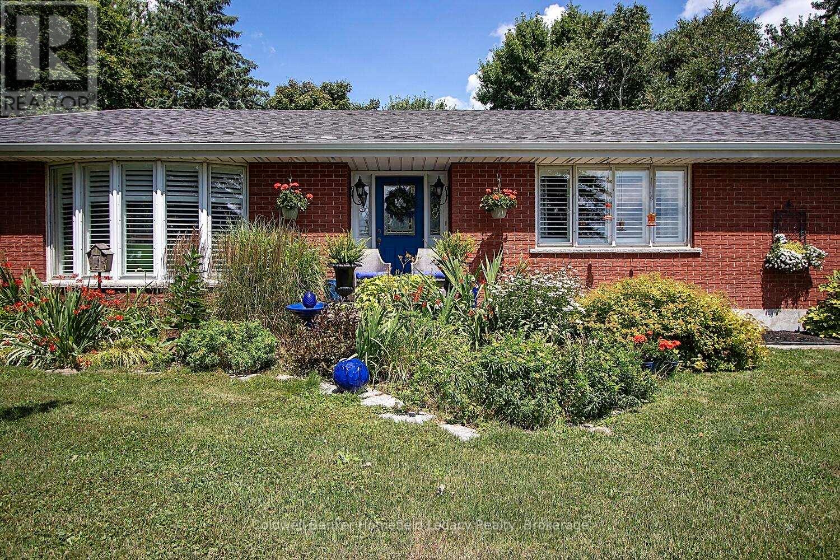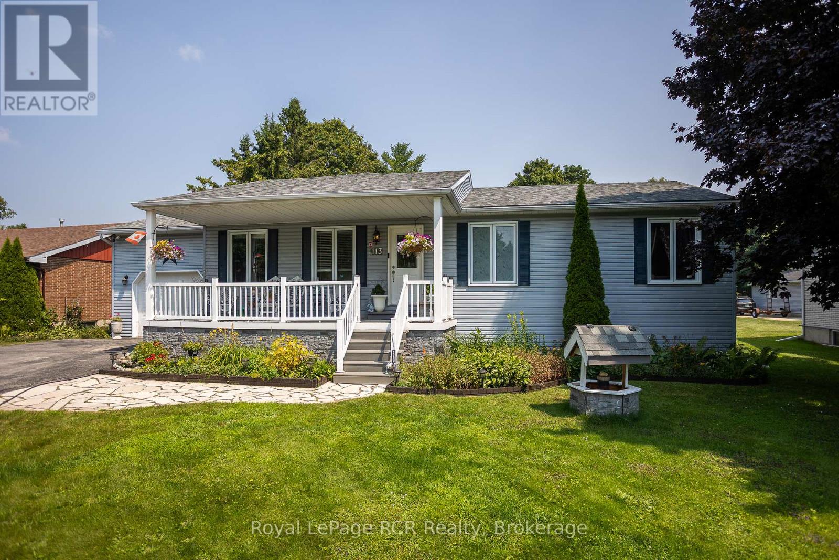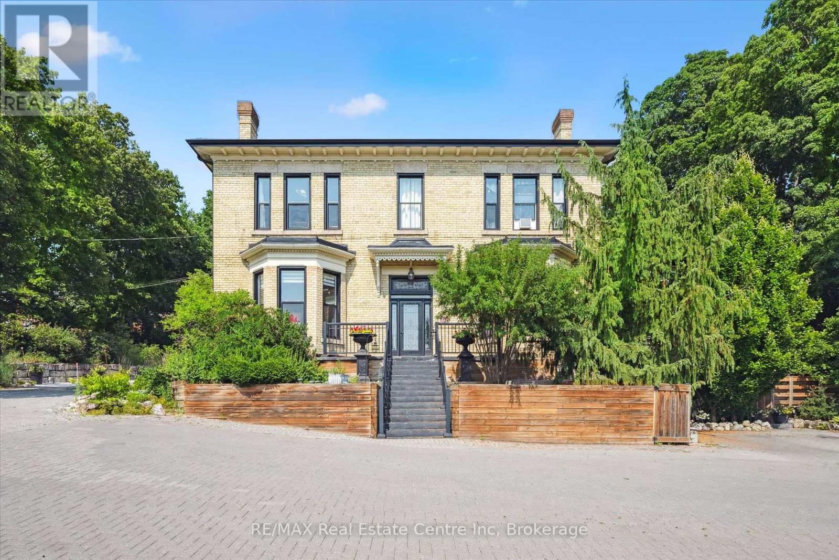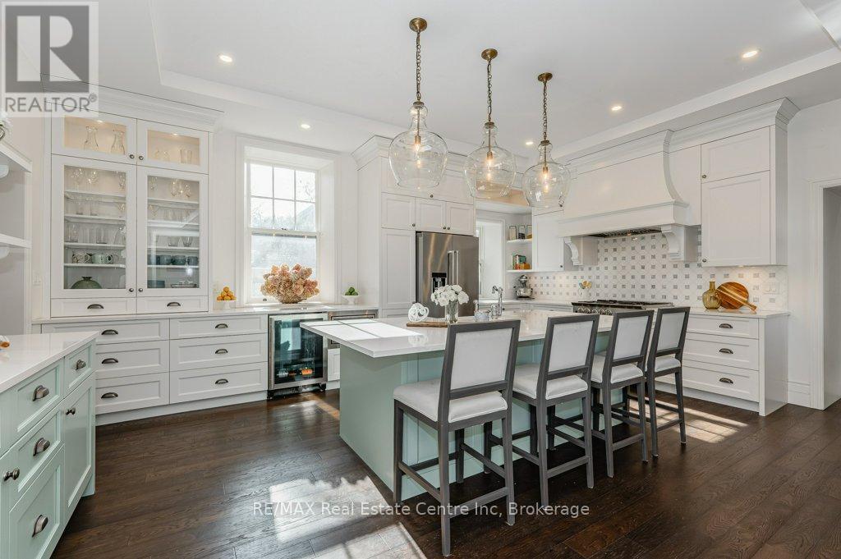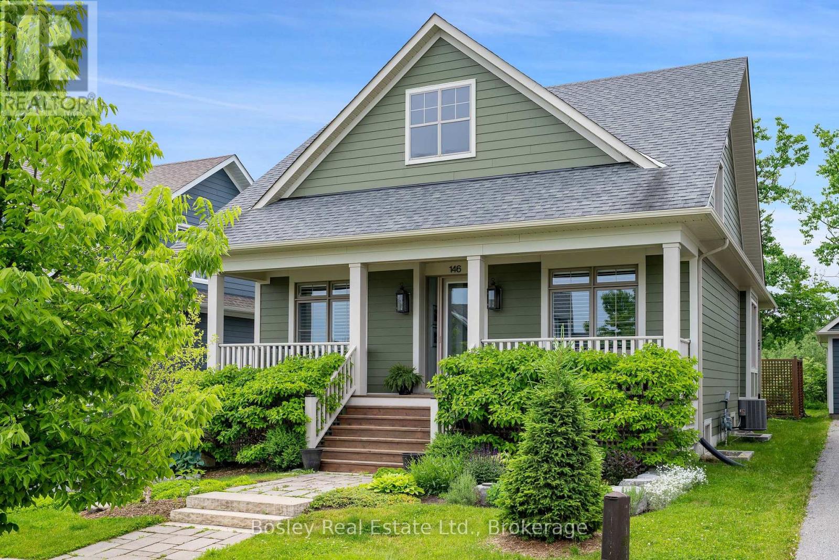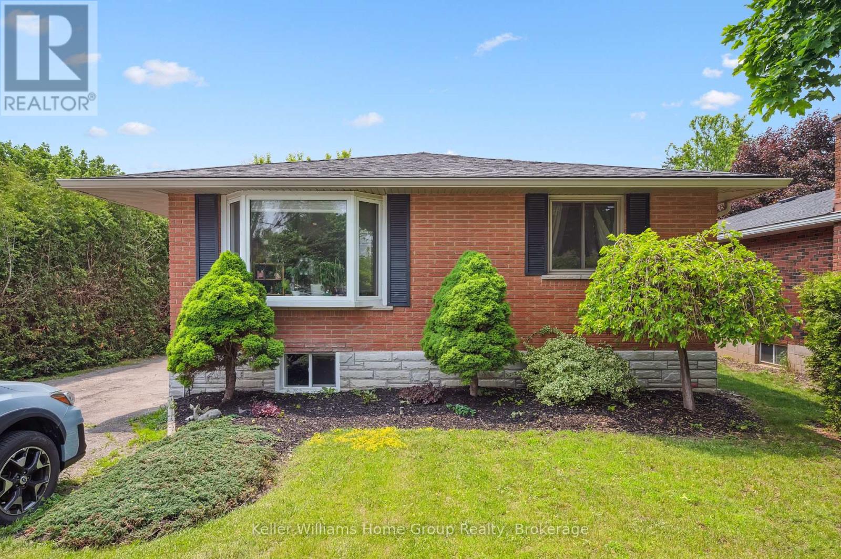127 Chandos Drive
Kitchener, Ontario
Welcome to 127 Chandos Dr. in desirable Chicopee. This spacious 4-bedroom bungalow backing onto beautiful greenspace is one not to miss! Tucked away on a quiet, family-friendly street, this home offers nearly 3,000SF of total living space with room to grow, entertain, or generate income. The bright, open-concept main floor features a generously sized living room with a large picture window overlooking the lush backyard and greenspace, a well-appointed kitchen, and a seamless flow to the rear deck—perfect for enjoying morning coffee with serene, uninterrupted views. The main floor offers 2 large-sized bedrooms and 2 full baths. The fully finished lower level boasts a complete in-law suite with separate walk-out entrance, kitchen, 2 large bedrooms, living area, and full bath—ideal for extended family or rental potential. Enjoy the peace of no rear neighbours, an expansive fully fenced backyard for kids, grandkids and everyone to enjoy. Located close to parks, trails, Chicopee Ski Hill, schools, shopping, and easy highway access. A rare opportunity combining privacy, flexibility, and space in one of Kitchener’s most desirable pockets. (id:37788)
Royal LePage Wolle Realty
Lower - 27 Julia Drive
Guelph (Junction/onward Willow), Ontario
Looking for a cozy, affordable spot that costs the same amount every month? This bright 1-bedroom basement unit on Julia Drive might just be your perfect match. It comes with all the good stuff - utilities included, private laundry (no more laundromat quarters), one parking space for your chariot, and backyard access in case you ever start to feel cooped up! Theres storage space for your extras, and the location is great: tons of parks and recreation centres within a 20-minute stroll, plus transit stops just minutes away if you're commuting or just hate walking. Its quiet, convenient, and surprisingly spacious. Reach out for more info today! (id:37788)
Coldwell Banker Neumann Real Estate
6 Beechwood Drive S
South Bruce Peninsula, Ontario
Custom built bungalow, 7 years old and truly shows like a new home. Open concept main level with high vaulted ceilings, hardwood flooring and soothing colour palette is spacious, bright, airy and very inviting. Huge living room, amazing kitchen w/lots of storage, stone counters, eating bar and a dining area that opens out onto the west facing sun deck has to be seen to be appreciated. Primary bedroom with its large ensuite bath and walk-in closet makes it a beautiful and relaxing retreat. Main level also has two other bedrooms separated by a full 4 pc. bath. To complete an all on one floor living opportunity, the laundry/mud room is also on the main level w/access to the attached garage. For even more living space, the lower level, (with the exception of the mechanical room), is completely finished. With a huge family room complete with propane fireplace, a large games area, two other very spacious rooms (one looking out onto the back yard) and another full bathroom. The family room has patio doors opening onto a large shaded deck and then out to the stone patio with custom fire pit. The landscaping is absolutely beautiful and creates your own, very private, south western oasis with a western exposure. The home has a separate wired-in generator panel for essential items. The property also includes a large insulated workshop with heat and power, that is used for making custom furniture. Work benches & cabinets are included. The workshop can easily be converted to another garage as it has overhead garage doors on each end. The attached utility shed is suitable for storage of boats, garden tractors, and other toys. Other features of the property are the heated floors in all 3 bathrooms, custom powered window coverings, steel roofs, drive-thru hard surface driveway with lots of parking, secure fully fenced front yard, forced air propane gas furnace with central A/C and close proximity to Lake Huron and sand beach. (id:37788)
RE/MAX Grey Bruce Realty Inc.
302 College Avenue West Avenue W Unit# 119
Guelph, Ontario
Upgraded End-Unit Townhouse with Pool Access & Prime Guelph Location! This beautifully maintained end-unit townhouse offers modern living in a well-kept complex with its own private pool. Ideally located near Stone Road Mall, Hanlon Parkway, and within walking distance to top-rated schools like College Heights, Our Lady of Lourdes, Priory Park, and Mary Phelan Catholic School. Commuters and students will love the easy public transit access to the University of Guelph and Ontario Veterinary College—a perfect location for professionals, students, and families alike. Inside, enjoy a functional and stylish layout with hardwood floors, a bright living area with a wood-burning fireplace, and a spacious kitchen featuring stainless steel appliances and tasteful upgrades. The primary suite includes a newly renovated ensuite bathroom (2025), a walk-in closet, and plenty of natural light. Make your way to the lower level to a fully finished basement with a 4th bedroom and 3 piece bathroom! Additional highlights include: Renovated kitchen & 3 bathrooms (2015) with modern finishes, Upper-level laundry for added convenience, Fresh paint (2019 & 2025) including trim and doors, Furnace & A/C (2016), Updated lighting throughout, Central vac rough-in, New garage door (2019), New front yard tree (2023). This bright and private end-unit offers added privacy, tasteful updates, and all the space you need—plus access to fantastic amenities right outside your door. Move in and enjoy one of Guelph’s most connected and convenient communities! (id:37788)
Exp Realty
450 Applegate Court
Waterloo, Ontario
Former model home! This property won't last long on the marketits a rare find in The Boardwalk! Welcome to 450 Applegate Court, a beautifully upgraded 4-bedroom, 3-bathroom home nestled on a premium corner lot in one of Waterloos most desirable communities. Spanning 2,401 sq ft of bright, above-ground living space, this home boasts four generously sized bedrooms, each filled with natural light. The fourth bedroom is large enough to serve as a second master suite or even a spacious family room, offering flexibility for multigenerational living or those who love extra space. The ensuite bathrooms and walk-in closets are impressively sized, providing both function and luxury. With top-to-bottom renovations, a newly fenced backyard, a fully fenced yard, and an unfinished basement of nearly 900 sq ft ready for your vision, this home is ideal for first-time buyers or families looking to upgrade. Furnace installed in December 2021 and a water softener owned and installed in 2022 add to the modern conveniences. JUST 3 MIN drive to Costco Waterloo, top-rated Waterloo schools, and nestled in an amazing neighbourhood, this home offers the perfect combination of location, lifestyle, and long-term value. Move-in ready and meticulously maintained, this is the one youve been waiting for. Located seconds from Boardwalk shopping in an excellent family community, this home also features a double garage, main floor laundry, A/C, hardwood and ceramic tile flooring, granite countertops, a large gourmet kitchen with a centre island and designer backsplash, separate dining room with hardwood flooring, and a main floor living room with built-in cabinetry. The master bedroom boasts a walk-in closet and a 5-piece ensuite featuring a soaker tub and separate shower. This home is conveniently located near transit, schools, shopping, and Waterloo University, and was custom-designed to the lot. (id:37788)
RE/MAX Twin City Realty Inc.
293 Fairway Road N Unit# 36
Kitchener, Ontario
Welcome to this charming townhouse, where a bright and private inner courtyard welcomes you to a quaint garden at your front door. Step inside to a spacious, well-lit foyer and enjoy the flow of the large, carpet-free, open-concept main living area. The modern eat-in kitchen is filled with natural light, offering additional seating at the breakfast bar and convenient access to the fully fenced backyard through sliding glass doors with an upgraded a/c unit installed 2018. With stylish finishes and large windows throughout, this home features three generously sized bedrooms and a beautifully updated main bathroom on the upper level. The partly finished basement offers flexible space for a rec room, home office, or studio, and includes a rough-in for an additional bathroom. The tree-lined backyard provides excellent privacy, with a garden box ready for your herbs or tomatoes. Covered parking is located directly beneath the home for easy access, with ample guest parking available in this unique and welcoming community. (id:37788)
Shaw Realty Group Inc. - Brokerage 2
Shaw Realty Group Inc.
127 English Crescent
Plattsville, Ontario
Welcome to your dream home in Plattsville! This stunning 4-bedroom, custom-built residence is nestled in a quiet, family-friendly neighbourhood and boasts an undeniable sense of pride and care. The moment you arrive, you'll be captivated by the incredible curb appeal. The front yard is beautifully landscaped with a paver stone walkway leading to a covered porch with updated railings, a double-wide driveway, and a spacious double garage. Step inside and be greeted by a bright, open-concept main floor. The spacious foyer leads you into a modern living space featuring newer vinyl flooring and trim. The living room is the perfect spot to cozy up by the gas fireplace with a classic mantel, while the kitchen and dinette offer a wonderful space for family meals and entertaining. A convenient main-floor laundry, mudroom, and pantry, along with a 2-piece bathroom, complete this level. Upstairs, the design is perfect for a growing family. Four generously sized bedrooms all feature new high-end laminate flooring. The primary bedroom is a true retreat with a massive walk-in closet thoughtfully designed complete with IKEA organizers. The upper level also includes a 4-piece ensuite and a main 4-piece bathroom. The newly finished basement provides a fantastic bonus space, ideal for a rec room or a family hangout, and even includes an additional 2-pc bath with rough in for a 3rd pc. Head outside to the backyard oasis, a true highlight of the property. The deep, fully fenced yard features a two-tier deck, a hot tub with a privacy enclosure, and a shed with a loft for extra storage. Surrounded by mature trees and perennials, it's the perfect setting for summer barbecues and family fun. This home is truly in immaculate condition—it's a must-see! (id:37788)
Peak Realty Ltd.
244 Lancaster Street W
Kitchener, Ontario
Detached home with over 1300sq ft of living space above grade, parking for 4 in the driveway plus one in the garage sitting on 52ft frontage and 137ft deep lot! 244 Lancaster Street W features a classic kitchen/dining room with sliders to the deck and back yard off the rear of the home. At the front you will find a large living room off the front door entrance and bedroom on the main floor with 4pc bathroom. Upstairs the remaining 2 bedrooms and the second 4pc bathroom. Staircase off the side entrance splits to the Kitchen and into the unfinished basement that could be utilized for additional living space or a new separate unit. Combine the lot size, location, and R5 zoning this property offers potential for builders and developers to create a completely new property! Property being sold as-is. (id:37788)
Flux Realty
2027 Victoria Street
Howick, Ontario
Welcome home to 2027 Victoria Street in Gorrie! Set on a spacious corner lot beside the river, this fully renovated Victorian-style home offers the comfort of modern updates with the charm of small-town living. Every detail has been carefully considered over the past four years, creating a home that's as functional as it is inviting. From the moment you arrive, the setting draws you in with mature trees, established gardens, and the calming presence of the river nearby. Start your mornings on the front porch with coffee in hand, spend sunny afternoons gardening in the greenhouse or watch the kids run around in the yard, and wind down in the evenings around the fire pit with friends and family. There's so much you could do with a one of a kind space like this. When you head inside you'll notice the main floor features a newly renovated kitchen with updated cabinetry, countertops, and appliances. The open layout flows into a bright & spacious living area, main-floor laundry with new sink provides extra convenience, while heated floors in both the kitchen and main-floor bathroom keep things cozy year round. Custom trim and new flooring in many rooms adds that fresh feel while maintaining the character. Upstairs you'll notice it has been completely redone, offering three comfortable bedrooms and a refreshed full bathroom. Outside you get to enjoy a beautiful back deck with a gazebo, new wood shed, an insulated bunkie with hydro, and plenty of space for gardening, play, and entertaining. With the river just steps away, a public pool a short walk up the road, and wide open space all around, its a location that offers peace, privacy, and room to enjoy the outdoors! Just a short drive to Listowel & Wingham, and about an hour to KW, it gives that relaxing small-town community feel but still provides the conveniences of being close to everything you could possibly need. Don't miss the opportunity to make it yours! Home inspection & full list of updates available (id:37788)
Exp Realty
97 James Street
Parry Sound, Ontario
Commercial Investment opportunity in the town of Parry Sound with residential units. Great exposure in this high traffic area w/ businesses & restaurants close by. A charming brick building with radiant that has maintained its character. 2 bedroom and loft apartment vacant so you can quickly rent out or move in. Main floor currently set up 2 offices, with one being a double room with french doors. Sitting area and common room area and 3 piece bathroom additionally on the main floor. 3 separate entrances. Full basement for plenty of storage with laundry room. Back deck, side/rear yard, paved driveway expanded for plenty of parking. Large sign stand for advertising. An opportunity to live, run an business and earn rental income to help pay your mortgage! With lack of residential units in town, don't miss your chance! The Seller is a real estate broker. Seller firm on price (id:37788)
RE/MAX Parry Sound Muskoka Realty Ltd
7021 Wellington Rd 109 Road
Mapleton, Ontario
OPEN HOUSE Sun Aug 9th 2-4pm! Country Living at its finest with 1.9 acres with private pond, swimming pool and detached 2 car heated garage/shop. Enjoy over 2800 sq ft of finished living space! This home is sure to impress with the layout and character, both inside and out. As you enter into this custom home you will see exposed beams, vaulted ceilings, modern design, loft second floor with shared jack and jill style bathroom between the two large bedrooms both with hardwood floors (one with a secret room/closet). 3 good size bedrooms 2.5 bathrooms, finished basement, main floor laundry and main floor primary bedroom. This custom built timber frame style home will check all your boxes. Detached 2 car garage, fully heated with hydro (40 amp), EV Charger and a henhouse attached with automatic in/out for chickens! Outdoor living at its best with massive cedar deck that wraps around the house. The kids will enjoy a zip line and an outdoor on ground heated galvanized surround swimming pool built into the impressive deck. Over 250 trees have been recently planted on the property plus fruit trees. Come home from work to relax in the country only 35 minutes from Waterloo or Guelph and 55 min to the GTA. Sit back and enjoy the peace and tranquility of country living at your fire pit overlooking the beautiful pond with fountain that has fish, frogs and turtles. Enjoy the stunning views of rolling fields & creek from the 2nd story deck. Lots of parking for everyone and room to play with your outdoor toys and hobbies with loads of storage not just in the garage but also the large shed. 200 Amp Electrical Service to the house. High speed internet w/options for Starlink or Rogers Fibe. This home has smart lights & thermostat, generator adapter on hydro meter and even built in lights under the eaves that allow you can change colour for any occasion! View the video, additional photos and floor plans link on the listing. (id:37788)
Keller Williams Home Group Realty
323 Harold Dent Trail
Oakville, Ontario
Stunning 6 Years Old House With 4 Large Spacious Bedrooms + Den/Office & Computer Alcove, With 3.5 Bathrooms in The Heart Of Oakville's Prime & Desireable Glenorchy Family Neighbourhood.Premium Lot, Across from Local Park, Backing Onto Large Lot Homes. 3007 Square Feet Double Car Garage Detached House, With Upgraded Separate Entrance from the Builder, Approximately 1350 Square feet Additional in The Basement with a Partially Finished Basement, with Upgraded Cold Cellar, & A Rough In Bathroom. Upgraded Main Floor Entry Porch & Stairs, Large Open To Above Open Concept Foyer, With Double Closets, With Upgraded Modern Metal Pickets on Stairway Going up to the 2nd Floor.Hardwood Flooring on the Main Floor in the Great Room, Dining Room and The Den/Office. With Upgraded Pot Lights & Upgraded Light Fixtures Througout the Main Floor of the House & Exterior Of House (ESA Certified). The Great Room with a Modern Open concept Layout, with Double Sided Gas Fireplace, Renovated New Modern White Kitchen and Breakfast Area, With New Quartz Countertops, New Pantry, New Undermount Sink, Upgraded Undermount Lighting, Upgraded Ceramic Backsplash, Upgraded Water Line for Refrigerator.Upgraded Stainless Steel Appliances W-Premium Vent. Spacious Large Dining Room, & Spacious Den/Office with French Doors.Mud Room with access to the Garage, & a Large Closet. Primary Large Bedroom W-5 Piece Ensuite Bathroom, Upgraded Frameless Shower, & Two Large Walk in Closets. 2nd Bedroom is A Large Bedroom With Vaulted Ceiling, & Has its Own 4 Piece Ensuite Bathroom. 3rd & 4th Bedrooms are Spacious With Large Closets with a Jack and Jill Bathroom. Fully Fenced Back yard, also has a GAS BBQ Connectivity.Walking Distance to Schools, Library, Neighbourhood Parks, Trails, Stores, Offices, Supermarkets, Cafe's, Public Transit, 16 Mile Sports Complex. Minutes Drive to Shopping plazas, Costco, Oakville Mall, Supermarkets, Entertainment, Lake, 403/QEW/401/407/427, GO Buses, GO Trains, Niagara+ (id:37788)
RE/MAX Real Estate Centre Inc. Brokerage-3
272 Gatehouse Drive
Cambridge, Ontario
Welcome to 272 Gatehouse Drive – a beautifully maintained family home in a sought-after neighbourhood! This charming 3-bedroom, 3-bathroom home is fully finished from top to bottom and offers the perfect combination of space, comfort, and functionality. A welcoming enclosed front porch sets the tone, providing a cozy spot to enjoy your morning coffee or greet guests. Step inside to a bright main floor featuring an open concept layout and large windows that fill the space with natural light — ideal for both everyday family living and entertaining. Upstairs, the spacious primary bedroom offers a peaceful retreat with oversized windows, a walk-in closet, and a cheater ensuite. Two additional well-sized bedrooms offer plenty of space for a growing family, guests, or a home office. The fully finished basement provides more living space, including a full bathroom and a versatile rec room ready for your personal touch. Outside, enjoy a private, fully fenced backyard oasis complete with a large deck, gazebo, playground, and no rear neighbors — perfect for summer evenings and weekend gatherings. Located in a family-friendly neighborhood, just steps to top-rated elementary and secondary schools, with convenient access to both Kitchener-Waterloo and the GTA. Recent updates include fresh paint and concrete parging (2025), A/C (2019), roof (2015), and fully finished basement (2015). (id:37788)
RE/MAX Twin City Realty Inc. Brokerage-2
RE/MAX Twin City Realty Inc.
230 Graham Street
Woodstock, Ontario
Welcome to 230 Graham Street – where timeless elegance meets modern convenience. Nestled in one of Woodstock’s most desirable heritage neighbourhoods, this beautifully renovated red brick 2-storey home offers warmth, style, and exceptional living space. From the inviting covered front porch to the sun-filled rear sunroom, every inch of this home is designed for comfort and charm. The fully fenced, beautifully landscaped backyard features a pergola-covered patio, creating the perfect private retreat for entertaining or relaxing. Inside, the home is rich with character, showcasing original leaded glass windows, hemlock hardwood flooring, and rustic pine floors in the kitchen. The renovated kitchen blends style and function with quartz countertops, stainless steel appliances, a central island, and chic lighting – ideal for cooking and gathering. Upstairs, you’ll find a spacious primary bedroom, two additional well-sized bedrooms, and an updated 4-piece bath. The finished basement adds even more living space with a cozy den, rec room, 2-piece bath, and ample storage. Professionally updated with care and attention to detail, this home combines heritage charm with modern living – all in a prime Old North location close to schools, parks, and downtown amenities. This is more than a home – it’s a lifestyle. Don’t miss your chance to experience it. (id:37788)
Makey Real Estate Inc.
413 - 645 St David Street S
Centre Wellington (Fergus), Ontario
Welcome to Suite 413 - a bright and inviting top-floor 2-bedroom, 1-bath condo with TWO parking spaces (underground and surface) and a private storage locker - located in the picturesque town of Fergus. Set within the sought-after Highland Hills Community, this well-maintained home offers a spacious open-concept layout with hardwood flooring throughout the main living areas. Enjoy a separate dining space, a eat-up breakfast bar, and a sunny living room filled with warm afternoon light with a private balcony, creating a welcoming and airy ambiance. The functional kitchen is equipped with a built-in dishwasher, microwave, and pantry, perfect for daily living. The primary bedroom features a large picture window and generous closet space, while the second bedroom offers versatility as a guest room, home office, or cozy den. Additional highlights include a oversized in-suite laundry room with stackable washer and dryer. Just steps from local shops, restaurants, the Grand River, and the vibrant downtown core, this lovely condo blends small-town charm with everyday convenience. Ideal for first-time buyers, downsizers, or anyone seeking easy, low-maintenance living. (id:37788)
RE/MAX Real Estate Centre Inc
8 London Road
Huron East (Tuckersmith), Ontario
Welcome to this charming 3 bedroom, 3 bath home that is perfect for first-time buyers or anyone looking for a move-in ready property with plenty of updates. Sitting on just under an acre, this home offers the perfect blend of comfort, functionality and outdoor space. Inside, you'll love the modern updates throughout, creating a fresh and inviting atmosphere. The bright and spacious layout provides room for the whole family, while the updated finishes give it a stylish touch. Outside, enjoy the large yard, ideal for kids, pets, or entertaining. The detached heated garage is perfect for a workshop, hobby space, or extra storage. Located in a great area, this property combines peace and privacy with convenience, giving you the best of both worlds. Don't miss your chance to own this fantastic home on a big lot. Schedule your private showing today! (id:37788)
Coldwell Banker All Points-Festival City Realty
290 Equestrian Way Unit# 58
Cambridge, Ontario
Modern Townhome in Prime Cambridge Location! Welcome to 290 Equestrian Way Unit #58 — a stunning and spacious 3-bedroom, 2.5-bathroom townhome nestled in the highly sought-after River Mill community. This contemporary home features an open-concept layout, perfect for both everyday living and entertaining. Step into a bright main floor with large windows, luxury vinyl plank flooring, and a stylish modern kitchen with stainless steel appliances, stone countertops, and ample storage. The upper level has 3 generous bedrooms, including a primary suite with ensuite bath and walk-in closet. Located just minutes from Highway 401, schools, parks, trails, and all essential amenities, this home is ideal for commuters and families alike. (id:37788)
RE/MAX Real Estate Centre Inc. Brokerage-3
RE/MAX Real Estate Centre Inc.
4436 Perth Line32, Rr#3 Line
Perth South (Downie), Ontario
LOCATED A SHORT DRIVE FROM STRATFORD ON A PAVED ROAD IN A QUIET RURAL SETTING THIS TYPE OF PROPERTY DOES NOT COME ALONG VERY OFTEN . BACKING ONTO FARM FIELDS WITH LOTS OF ATTENTION TO THE YARD AND GARDENS IT IS A PERFECT PLACE TO UNWIND AND ENTERTAIN YOUR GUESTS AND FAMILY AND LOTS OF ROOM FOR THE KIDS TO PLAY AS WELL . THIS LOVELY RED BRICK RANCH WITH DOUBLE ATTACHED GARAGE AND SEPARATE STORAGE BUILDING/WORKSHOP IS SURE TO ATTRACT THE COUNTRY LOVERS AT HEART . BOASTING OVER 1500 SQUARE FEET OF LIVING SPACE ON THE MAIN LEVEL THIS 3 BEDROOM , 2 BATH HOME HAS BEEN WELL CARED FOR OVER THE YEARS WITH LOTS OF UPGRADES DONE BY THE PRESENT OWNERS , THE WALKUP UNFINISHED BASEMENT IS READY FOR YOUR IDEAS TO TAKE ROOT FOR ADDITIONAL FAMILY SPACE IF NEED BE . PLEASE VIEW THE PICTURES AND CALL YOUR AGENT TO ARRANGE A VIEWING . (id:37788)
Coldwell Banker Homefield Legacy Realty
113 Glenwood Place
West Grey, Ontario
Bungalow on the edge of Markdale. Great location on a cul-de-sac, this spacious home features bright living spaces. Open kitchen and dining area flows into the living room with cathedral ceilings, fireplace and walkout to the outdoor living space. Bonus mudroom or office space, dedicated laundry room and side entrance from the garage. Three bedrooms and 2 baths complete the main level. Lower level is finished with a family room, rec room with built-in kitchenette/bar area, 2 additional bedrooms and bathroom. There is also a storage room 15x24. New deck surrounding the 15x30 (52 inches deep) above ground pool and adjoining screened-in gazebo. Fully fenced rear yard backs on to Fords Drive for convenient back yard projects. Natural gas furnace, paved driveway, paved road and 1km to Markdale. Pool and pool heater 5 years. Roof 2 years. (id:37788)
Royal LePage Rcr Realty
83 King Street
Guelph (St. George's), Ontario
RARE INVESTMENT OPPORTUNITY in heart of Guelph! Fully restored heritage estate offers 5 beautiful self-contained rental units on 1-acre lot-prime opportunity for investors seeking strong cash flow, potential to expand & option to live in luxury while earning passive income. W/ability to generate gross rents over $15,000/mth, vacant poss available for setting market rents & possibility to add another 45 units at rear of property; city permitting for 4 & 5 units is pending & funding application for the 5-unit is within the CMHC guidelines, this property combines immediate returns W/future upside. Each unit blends historic character W/modern functionality. Unit 1: 3-bdrm, 2-bath perfect for owner seeking upscale living while living for free. GR W/crown moulding & bay window. Kitchen W/lots of cabinetry & centre island. Formal DR & sep FR provide space for entertaining. Primary suite W/skylights & wall of closets. Garden doors open to deck overlooking mature trees. Renovated 3pc ensuite W/glass shower & floating vanity. 2 add'l bdrms & 4pc bath. Unit connects to finished bsmt W/its own entrance, office W/exposed stone walls, wine cellar, full kitchen & flexible living space-ideal for 6th unit or expanded personal use. Unit 2: 2-bdrm & 2-bath, LR W/hardwood, fireplace & crown moulding. Formal DR with B/I display nook & kitchen W/sleek cabinetry, S/S appliances, access to washer/dryer & side entrance. Both bathrooms feature W/I glass showers. Units 3 & 4: 2-berm 1-bath blend charm W/modern updates. Unit 3: floor-to-ceiling windows, brick accent wall & 2-toned kitchen W/in-suite laundry. Unit 4: open-concept layout, white cabinetry & fireplace in primary bdrm. Both have 3pc bath with W/I glass showers. Unit 5: 1-bdrm 1-bath W/open-concept living & dining, kitchen with S/S appliances, bdrm & modern 3pc bath. Interlocking brick patios & stone paths lead to outdoor seating area & kitchen. Steps from vibrant downtown this property is walkable to shops, dining, transit & parks (id:37788)
RE/MAX Real Estate Centre Inc
15 Liverpool Street
Guelph (Downtown), Ontario
15 Liverpool is a timeless 3226sqft home that blends rich history W/thoughtful renovations nestled on one of Guelph's most beloved streets just steps from vibrant downtown! Beyond its striking curb appeal & original limestone exterior this property offers a backyard oasis W/heated inground pool, perfect place to unwind & entertain! Built in 1850 & expanded over the decades, this 5-bdrm home retains key elements of its historic charm. 2 original Italian marble fireplaces imported in 1850s remain beautifully preserved-testament to the homes craftsmanship & legacy. Yet at every turn its clear this home has been updated for modern living. Custom kitchen is designed W/entertaining & everyday life in mind W/quartz counters, Paragon cabinetry, high-end appliances & radiant in-floor heating. Off the kitchen is bright mudroom, 2pc bath & laundry also W/heated floors. Formal living & dining rooms are elegant & inviting W/hardwood, soaring ceilings, high baseboards & oversized windows. Upstairs, 5 spacious bdrms provide room to grow, host or work from home. Large windows brighten every room while thoughtfully added closets offer rare storage for a home of this era. One bdrm has custom B/I shelving perfect for book lovers or collectors. 2 full baths offer timeless design W/beautifully tiled main bath W/glass shower & soaker tub. Fenced backyard oasis W/heated in-ground pool recently upgraded W/new pump, sand filter, heater & custom safety cover, turn-key for summer enjoyment! Detached 2-car garage at end of long driveway includes storage& EV-ready. Major updates have been completed: new hydro line, updated insulation, full drainage system, multi-zone heating/cooling & high efficiency boiler. 2-min walk from downtown Guelph W/restaurants, shops, entertainment & GO Station. This home has been deeply cared for, one that honours its roots while embracing rhythm of modern family life. You're not just buying a house you're joining a story that's been unfolding for more than 170yrs (id:37788)
RE/MAX Real Estate Centre Inc
146 Snow Apple Crescent
Blue Mountains, Ontario
**SKI SEASON LEASE** Luxurious 4 Bedroom Mountain Retreat - Escape to the mountains and enjoy the ultimate winter lifestyle in this beautifully appointed chalet, available for the ski season. Offering breathtaking views of the surrounding mountain landscape, this home delivers both serenity and style. The main floor boasts a bright, open-concept living space with soaring ceilings and oversized windows that flood the home with natural light and showcase stunning sunset views. The entertainers kitchen is the heart of the home, featuring stainless steel appliances, and modern cabinetry with ample storage. Relax in the cozy great room complete with pot lighting and the inviting warmth of a gas fireplace perfect after a day on the slopes. Upstairs, you'll find a versatile 2-bedroom loft, ideal for family or guests. Located in the sought-after four-season Windfall community, you'll have access to a private clubhouse featuring an outdoor pool, hot tub, sauna, gym, and lodge with an outdoor fireplace just steps from your door. (id:37788)
Bosley Real Estate Ltd.
234 Delhi Street
Guelph (General Hospital), Ontario
This solid brick bungalow with recently finished 2 bedroom LEGAL basement apartment creates opportunity for first time buyers, investors or downsizers! Located in the desirable General Hospital area, 234 Delhi has many surrounding amenities including transit, shopping and Riverside Park. The upper unit has a large living room area, updated kitchen with sliding doors to the rear deck, 3 generous bedrooms and two full bathrooms including a primary ensuite, which is rare feature in a bungalow. Additionally, there is main level laundry. The lower level can be accessed from the rear of the home and offers a large bright space with numerous windows. There are two more bedrooms here, an updated kitchen with stainless steel appliances and 4 piece bath. The lower level also has its own laundry. The backyard is large and private, with a shed for storage. There is ample parking at the property with space for 5 cars. Don't miss your chance to get into this beautiful home! (id:37788)
Keller Williams Home Group Realty
55 Blue Springs Drive Unit# 811
Waterloo, Ontario
THE CONDO EVERYONE WANTS! MOVE-IN READY, UPDATED, STUNNING CORNER UNIT IN A PRIME LOCATION! Welcome to one of the finest units in The Atriums, a hidden gem tucked away at the end of a quiet cul-de-sac and surrounded by 46 km of scenic trails, ponds, and green space. This beautifully updated, sun-filled corner unit offers exceptional value, style, and convenience. Step into an open-concept layout featuring engineered hardwood floors and a updated custom kitchen complete with granite countertops and soft-close cabinetry. Enjoy gorgeous floor-to-ceiling windows that frame sunset views and city lights, perfect for relaxing or entertaining. This spacious unit includes: 2 generously sized bedrooms, 2 updated full bathrooms, A bright dining area, In-suite laundry, Plenty of cupboard and counter space and extra-large bedroom windows that bring in incredible natural light. Located just minutes from Uptown Waterloo, Conestoga Mall, Galaxy Cinema, and four grocery stores within walking distance. Close to the expressway, LRT, and major universities (University of Waterloo, Wilfrid Laurier, and Conestoga College). You're also near Waterloo Park, St. Jacobs Farmers Market, and countless restaurants and amenities. Condo Perks: Underground parking & storage locker (2nd parking spot available for rent), Secure entry with updated directory and elevators, Guest suite, 2 party rooms with kitchens, rooftop lounge/sun deck, library, workroom, 29 visitor parking spaces, and bike storage. This is condo living at its best, stylish, spacious, and surrounded by nature with unbeatable access to everything Kitchener-Waterloo has to offer! (id:37788)
Peak Realty Ltd.









