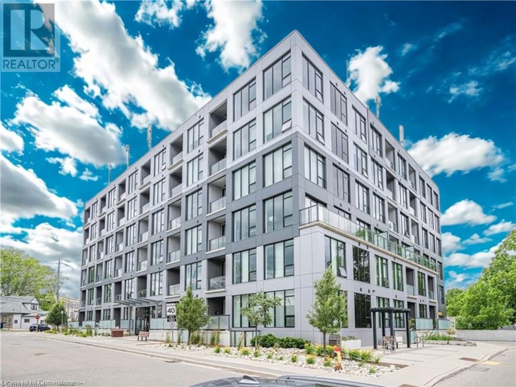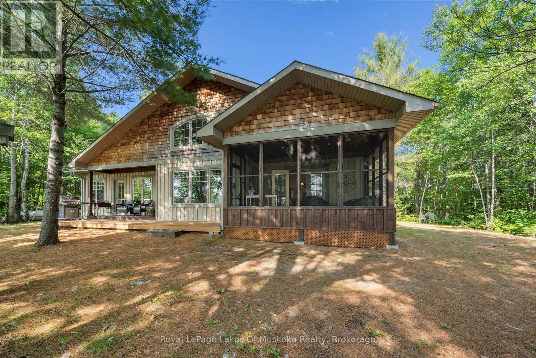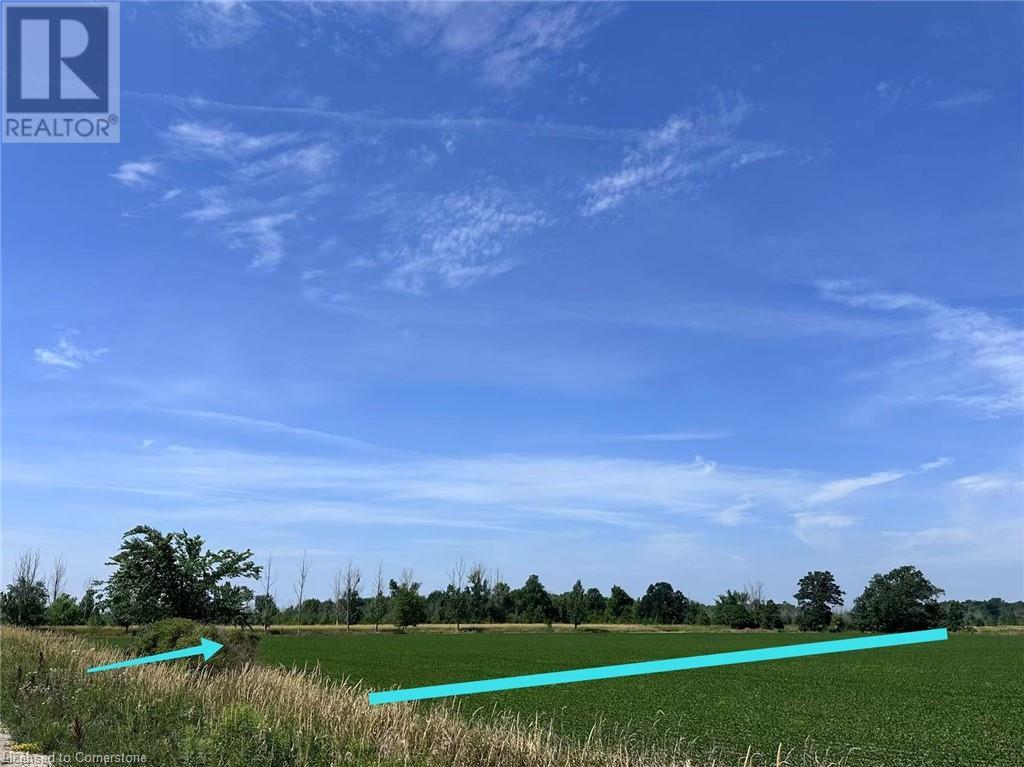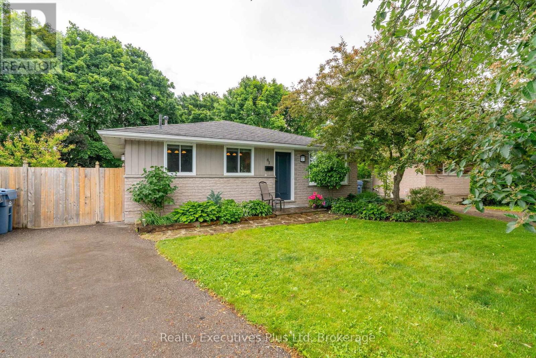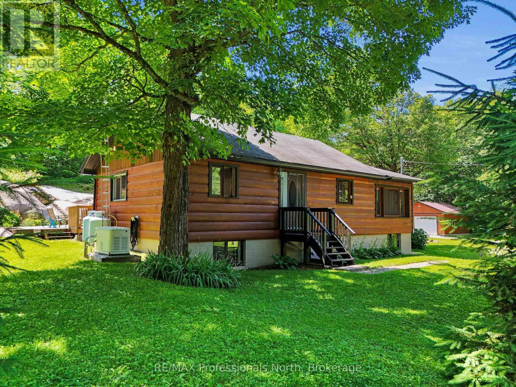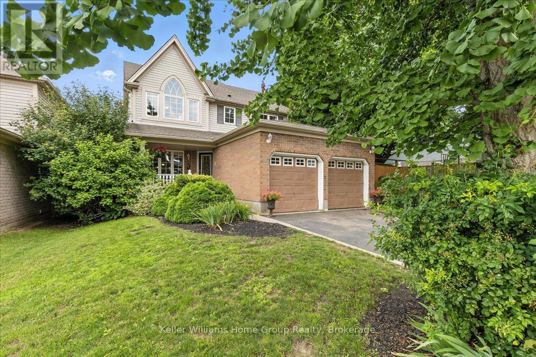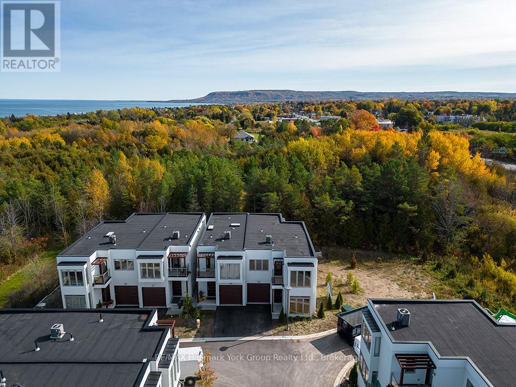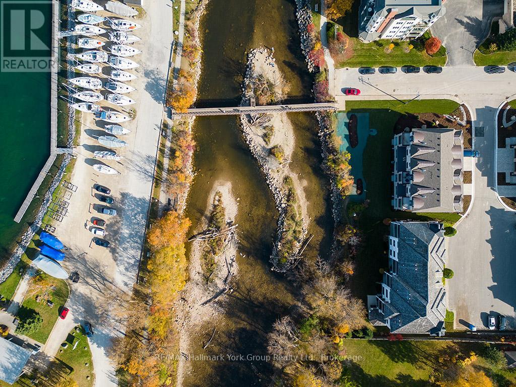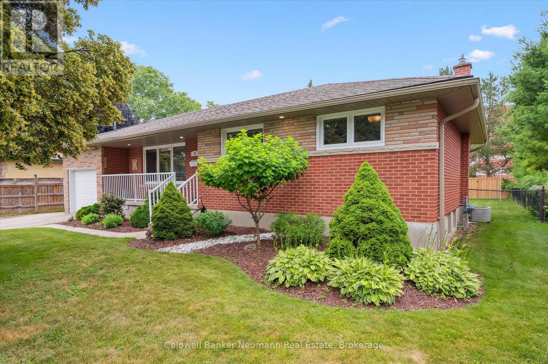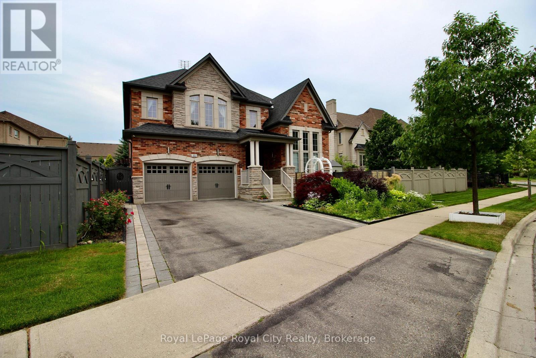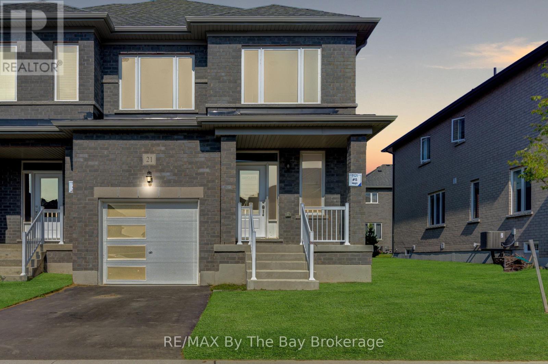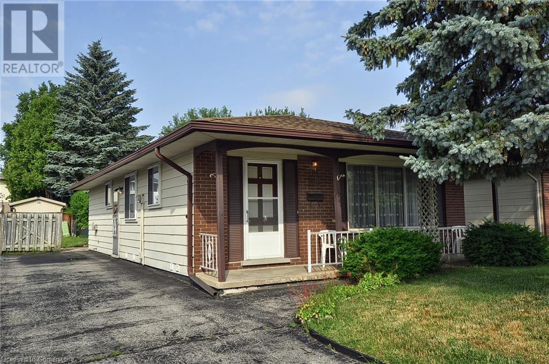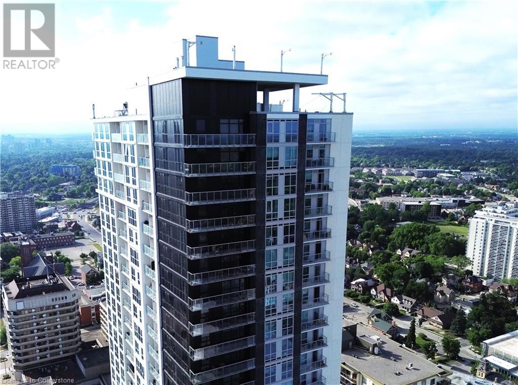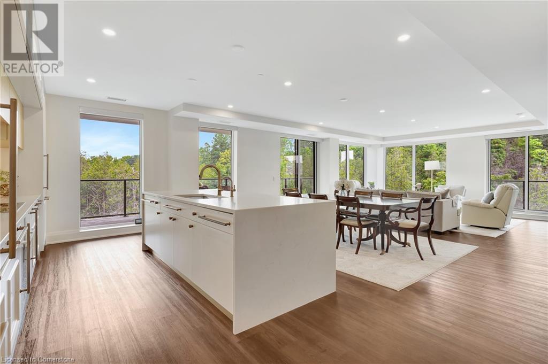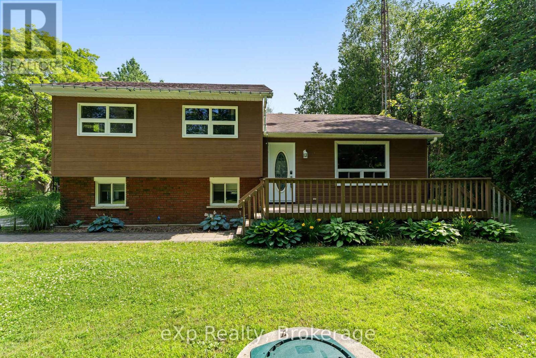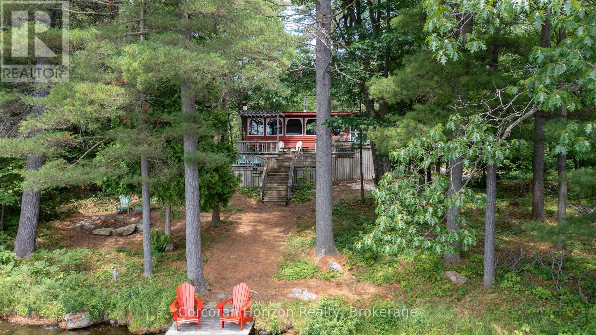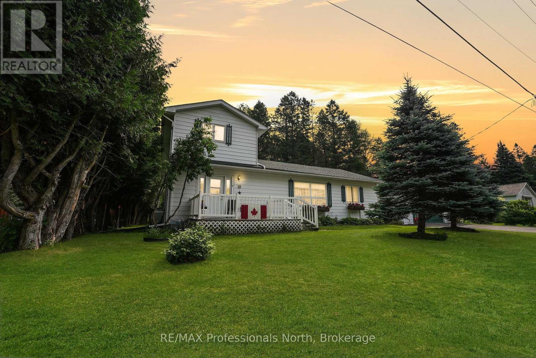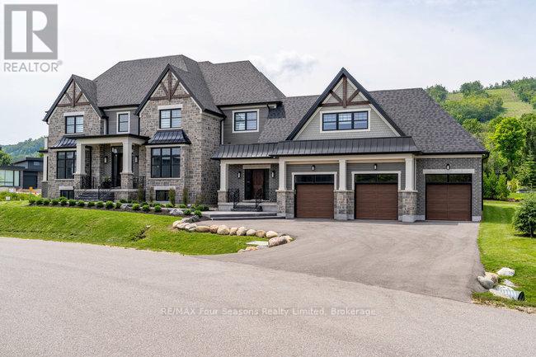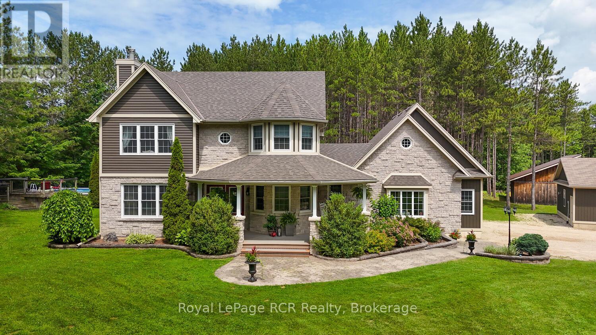690 King Street W Unit# 621
Kitchener, Ontario
Welcome to Midtown Lofts, a rare one-bedroom with nearly 1,000 square feet of bright, airy living space and a unique layout that feels like home the moment you walk in. Step inside to find a large kitchen, with quartz countertops, an island, and plenty of cabinetry. The kitchen opens onto a spacious living and dining area with floor-to-ceiling windows and peaceful views over a mature, treed neighbourhood. No neighbouring towers, no staring into someone else's unit - just sun, sky, and privacy. The bedroom is a true retreat, with an oversized walk-in closet and a large ensuite complete with a separate water closet. Downstairs, the massive shared outdoor terrace is perfect for summer evenings. Host a BBQ, gather with friends by the gas fire pit, or just relax in one of the quiet lounge areas. The building also offers a well-equipped gym, underground parking, and visitor spots. Steps from the LRT, restaurants, cafes, and groceries; everything you need is just outside your door. And if you work in healthcare, the Waterloo Regional Health Network is less than a 10-minute walk away. Private, spacious, and move-in ready — this is condo living at its best. (id:37788)
R.w. Dyer Realty Inc.
51 Frey Crescent
Kitchener, Ontario
APPOINTMENT ONLY. Your private urban retreat awaits! Situated on nearly a fifth of an acre, this exceptional 5-bedroom executive home on a rare pie-shaped lot backs onto protected greenbelt in Williamsburg. Offering nearly 4,000 sq ft of finished living space, it features 9' ceilings, oversized transom-lit windows, a custom mud/laundry room with built-ins, hardwood flooring, and designer windmill tile throughout the main level. The chef’s kitchen showcases a large island, granite counters, crown molding, and backsplash, with views of the covered porch/barbecue area. Designed for entertaining, enjoy 3 dining areas: a formal room for 10–12 overlooking landscaped gardens, a dinette for 8 with porch access, and patio-level space for al fresco dining. Upstairs are 4 spacious bedrooms and a spa-inspired bathroom with separate shower and jacuzzi soaker tub. Two bedrooms, including the primary, offer vaulted ceilings, and all feature custom closets. The professionally finished basement includes a 5th bedroom with egress window, full kitchenette with quartz counters, bathroom w/ 3'×5' tiled shower, stone fireplace, and oversized lookout windows with automated blinds synced to sunrise/sunset. With sound/fire-rated insulation and the lookout large windows w/ ability to upgrade to walk up entrance, it’s ideal for a duplex or in-law suite conversion. Step outside to your resort-style backyard with a heated saltwater pool, Jacuzzi hot tub for 7, basketball pad, dining deck, and covered porch surrounded by mature trees. Professionally landscaped grounds include 16+ trees and botanical accents. Smart features include light switches, blinds, sound system, and computer connectivity to multiple TVs, oversized double garage. Updates: saltwater cell & solar blanket (25), kitchenette (25), sanded/stained deck, shed, and fences (24), sealed concrete deck (24), and driveway (25). Close to shops, dining, schools, universities, Hwy 401 and 7/8. This move-in-ready home checks every box. (id:37788)
Peak Realty Ltd.
1176 Mccomb Point Drive
Algonquin Highlands (Sherborne), Ontario
A point of land with whispering pines and a long view down the lake with the perfect spot for a hammock its an ideal combination. The location of this property provides the perfect mix of calm water with big lake views plus sun from early morning until early evening. The lot is level with just a few steps to the lake and a generous 175 feet of clean shoreline. The cottage/ waterfront home is well constructed, well finished and designed for year round living. It is equally inviting as a family recreational property or a year round waterfront residence. The interior layout is perfect for family and entertaining. A well laid out kitchen/dining area with lake views will have everyone gathering there or moving out to the lakeside Muskoka Room. The adjacent living room shares the same beautiful lake views as does the loft family room overlooking the living room. The multi-level design offers plenty of group gathering spaces as well as quiet spots to enjoy a good book. There are 3 bedrooms on the main floor (one currently used as a home office) with two full bathrooms including a primary ensuite. The lower level offers additional sleeping and living space plus an additional bathroom. Situated on a privately maintained year round road that is easily accessible and only 15 minutes from Dorset. The road winds through beautiful forest with miles to walk or bike and is safe for children and pets. Enjoy all that this wonderful property has to offer from big lake cruising to quiet paddles and great winter recreational activities. Canoe into nearby pristine lakes surrounded by Crown land or explore the extensive ATV trails just a few minutes away. The possibilities are endless. (id:37788)
Royal LePage Lakes Of Muskoka Realty
943 Downing Drive
Woodstock, Ontario
Welcome to 943 Downing Drive – A Modern Masterpiece in North Woodstock. Nestled peacefully on a quiet cul-de-sac in the highly sought-after north end of Woodstock, this exquisite detached home—built in 2019—offers the perfect blend of elegance, comfort, and functionality. Featuring a double-car garage and a pristine two-car concrete driveway, this meticulously maintained residence stands as a testament to quality craftsmanship and thoughtful design. Boasting over 1,949 sq. ft. of beautifully appointed living space, the home greets you with a grand open-to-above foyer adorned with modern tile flooring, setting the tone for the sophisticated finishes that follow. The main level is enhanced by 9-foot ceilings and rich hardwood flooring, anchored by a stunning stone gas fireplace that creates a warm and inviting ambiance. Designed for both daily living and entertaining, the open-concept layout flows seamlessly into the gourmet kitchen. Here, you’ll find extended-height cabinetry, sleek stainless steel appliances, pot lighting, a spacious walk-in pantry, and abundant storage—truly a chef’s delight. Sliding glass doors extend your living space to a beautiful wooden deck, perfect for summer barbecues and al fresco dining. Upstairs, the home continues to impress with four generously sized bedrooms, including a serene primary suite complete with a walk-in closet and a spa-inspired ensuite featuring a glass-enclosed stand-up shower. A conveniently located second-floor laundry room adds everyday practicality to this elegant home. The unspoiled lower level presents endless possibilities—whether you envision a home theatre, games room, or additional family retreat, the space is yours to transform. Located in one of Woodstock’s most desirable neighbourhoods, this home offers not only tranquility but also proximity to top-rated schools, shopping, and essential amenities. Don’t miss the opportunity to make 943 Downing Drive your forever home—where luxury, location, and life (id:37788)
RE/MAX Real Estate Centre Inc.
280 Lester Street Unit# 115
Waterloo, Ontario
1600 sqft commercial/retail space. Amazing opportunity in this business space for lease close to both University (U of W & WLU). It is professionally finished, ready for you to move in and start your business. Washroom and storage room. Gas line ready and possibilities to install Kitchen equipment for restaurant. Could be used for personal services like hair,spa,nail salon and else. (id:37788)
Royal LePage Wolle Realty
57 Ralgreen Crescent
Kitchener, Ontario
Welcome to 57 Ralgreen Cres, a fantastic freehold townhouse with no monthly maintenance or condo fees! Upon entry you'll appreciate the gleaming hardwood flooring throughout the large living room and formal dining room- ideal for entertaining the family and friends. The bright hallway with newer laminate flooring leads to a convenient powder room, updated kitchen with newer cabinetry, backsplash, stainless appliances and pantry. Upper level features 3 spacious bedrooms, all with mirror closet doors, hardwood flooring, oak stairs and full bathroom. The unfinished open basement offers great laundry space and endless possibilities to create a rec room, office, gym or potential secondary living space. Enjoy the beautifully landscaped and stoned private front patio, plus bonus single car garage with garage door opener. Out back is a fully fenced yard complete with a 20' x 8' deck and storage shed. Walking distance to Superstore, schools, shopping, public transit and more! This home is a true gem! (id:37788)
Peak Realty Ltd.
RE/MAX Icon Realty
279 Bluevale Street N Unit# 73
Waterloo, Ontario
Lincoln Heights. Great starter home in desirable neighborhood. Near schools, universities, shopping and expressway. Tremendous value. Four-bedroom, two-bathroom town home. Walking distance to schools, shopping , parks, and trails. The multi-level layout features a stunning kitchen updated in 2021, complete with sleek cabinetry, new stainless steel appliances, and ample counter space. The upper level boasts a bright and spacious living area, while the three generously sized bedrooms feature large windows and ample closet space. Fourth bedroom in the basement with a three-piece bathroom perfect for in-laws. Situated just minutes from the University District, Bechtel Park, and Waterloo Park, this property provides easy access to renowned educational institutions, shopping, and expansive green spaces. With quick access to Highway 7/8, commuting is seamless. This affordable town home is best for buyers new on the market or smart investors. Don't miss this one (id:37788)
Royal LePage Wolle Realty
W5 Hysert Road
Grimsby, Ontario
Own this 10-acre parcel of recreational agricultural land tucked away on a closed, unused road allowance, offering ultimate privacy, serenity, and endless possibilities. Perfect for cash cropping, hobby farming, or peaceful weekend escapes — all while maintaining its natural, untouched beauty. Don’t miss out on this rare rural gem! (id:37788)
Peak Realty Ltd.
854 Guelph Street
Kitchener, Ontario
A Hidden Gem in Kitchener’s Coveted North Ward! Imagine owning a home that effortlessly blends charm, versatility, and endless potential—welcome to 854 Guelph Street, a rare opportunity in one of Kitchener’s most desirable neighborhoods! This stunning detached home is more than just a place to live—it’s a lifestyle upgrade, offering multiple living spaces, a fully finished in-law suite, and a massive heated workshop that dreams are made of. Step inside to discover a BRIGHT AND MODERNIZED MAIN FLOOR, where natural light floods the inviting living room, and a separate dining area sets the stage for memorable gatherings. The UPDATED KITCHEN boasts sleek stainless steel appliances, ample cabinetry, and a layout designed for both function and style. Need flexibility? The MAIN-FLOOR BEDROOM is perfect as a guest retreat, home office, or cozy den. Upstairs, two spacious bedrooms offer comfort and character, while the fully finished lower level presents a separate fully finished 1-bedroom in-law suite (or potential mortgage helper,) ideal for extended family or a lucrative rental opportunity, complete with a full kitchen, 4-piece bath, and private entrance. But the real showstopper? A SPRAWLING 30' X 35' HEATED DETACHED SHOP, featuring its own 2-piece bath and laundry—perfect for car enthusiasts, woodworkers, artists, or anyone craving a premium workspace. Outside, the MATURE CORNER LOT offers a LARGE BACK DECK, lush green spaces, and parking for four vehicles, blending privacy with convenience. Located just moments from the GO Station, expressway access, and vibrant Uptown Waterloo and Downtown Kitchener hubs, this home is a commuter’s dream. Whether you’re seeking a MULTI-GENERATIONAL HAVEN, an income-generating investment, or a creative sanctuary with unbeatable workspace, 854 Guelph Street exceeds expectations. Don’t miss this one-of-a-kind property—schedule your visit today and make it yours before it’s gone! (id:37788)
Royal LePage Wolle Realty
391 Pioneer Drive Unit# 3
Kitchener, Ontario
This beautifully carpet free updated corner unit townhome offers the perfect blend of comfort, privacy, and functionality. Step into a bright, freshly painted interior (2023) featuring a thoughtfully designed layout and plenty of natural light. In the oversized Kitchen you will find all stainless steel appliances including a new dishwasher (2023), and plenty of counter space. Upstairs are two large bedrooms with custom closet organizers and a brand new bathroom with high end finishes (2024). Enjoy the convenience of a separate entrance to the fully finished basement, complete with brand new flooring and a modernized bathroom (2024)—perfect for guests, in-laws, or rental potential. The spacious living area flows effortlessly into your private outdoor space, ideal for entertaining or relaxing. On warm days, cool off at the community pool, a favorite spot for kids and families alike. This home offers low-maintenance living with all the major updates already done—just move in and enjoy! Recent Upgrades: Furnace (2023), AC (2023), Water Softener (2023), Upstairs Bathroom (2024), Downstairs Bathroom (2024), Basement Flooring (2024), All Paint (2023), Dishwasher (2023), Ecobee Thermostat (2023), All Lights (2023), Keyless Entry (2023), All Hardware (2023), Hot Water Tank (2024 - rental). Of special note: community pool, 4 minutes to highway 401 and Conestoga college, 1 min drive to library and community center, 2 minutes away from new plaza (123 Pioneer Drive). (id:37788)
RE/MAX Twin City Realty Inc.
61 Mcilwraith Crescent
Guelph (Grange Road), Ontario
Can't think of a better place to spend my days in this magical backyard with all the privacy you can imagine!! This 2 bedroom bungalow offers over 2,000 sq ft of living space! And is situated on a gorgeous, treed ,pie shape lot that offers gardens, lounge areas, and play areas for the kids. Immaculate inside, this home has an open concept layout with large kitchen and dinette area. The living room is open to the kitchen and also has a separate dining room as well. There are two bedrooms on the upper level with one having ensuite privileges. The lower level can be easily converted to an apartment as it already has a living room, bedroom and 3 piece bath with 2 separate entrances. The large patio doors from the basement bring in tons of light, making it ideal for an in-law. The laundry can easily accommodate an eat-in kitchen as all the plumbing is already there. This home is on a quiet street and is close to schools, parks and trails . A great place to start a family or downsize with some extra income!! (id:37788)
Realty Executives Plus Ltd
482475 Colpoy's Range Road
Georgian Bluffs, Ontario
Welcome to Your Private 70-Acre Sanctuary where tranquility meets self-sufficiency & endless possibilities. Nestled within the heart of nature, this remarkable property offers an idyllic lifestyle where privacy, peace, & practicality come together in perfect harmony. Whether you're seeking a private family retreat, a nature-lovers dream escape, or a manageable hobby farm with ample infrastructure already in place, this rare opportunity delivers on all fronts. With a sprawling wooded landscape complete with private hiking trails, water views, open meadow areas, & a thoughtfully maintained homestead, this property invites you to live a life thats grounded in the rhythm of nature without sacrificing modern comforts. From the moment you turn onto the quiet country lane and pull into the generous driveway, you're greeted by a sense of arrival. Surrounded by towering trees & serenaded by birdsong, the home sits comfortably within the landscape, blending functionality with rural charm. The approach to the home is framed by natural beauty, with glimpses of Gleason Lake peeking through the forest inviting you to slowdown & take it all in. The heart of the property is the spacious, well-maintained bungalow with 3 generous bedrooms & 2 bathrooms. The large, open-concept kitchen features ample counter space & cabinetry for entertaining. This home is also thoughtfully equipped for rural living. A Generac generator, just 3 years old, offers peace of mind & energy independence during storms or outages An oversized drive shed offers ample room for all your recreational toys, tools, and equipment whether its ATVs, snowmobiles, a tractor, In addition, a separate detached garage is perfectly suited for gardening equipment, or simply serving as extra storage to keep your property organized. These thoughtfully designed outbuildings enhance the property's overall utility, making it an ideal choice for hobby farmers, outdoor enthusiasts, or anyone who values space and convenience. (id:37788)
Exp Realty
1028 Inverness Road
Muskoka Lakes (Watt), Ontario
Charming off-water cottage or home on private forested 4.46 acres. Welcome to your peaceful escape in the woods only a short walk to Three Mile Lake! Nestled on an elevated lot, this 2 bedroom, 2 bathroom, 1,036 sq ft home offers complete privacy with no neighbors in sight and is perfect as an off-water cottage, year-round residence, or nature lovers retreat. This property includes a cozy bunkie (2021), a spacious shed (2023), and ample room to build a future garage or expand your outdoor living. A short stroll down the road brings you to beautiful Three Mile Lake for easy water access and recreational fun at the family campground. Inside, the home has seen extensive upgrades including: Ductless heat pumps (2018), New 200 amp service and electrical panel (2018), Updated Juliet balcony (2020), All interior water lines replaced (2021), New furnace, ductwork, generator panel, water heater & bladder (2024), All but five windows replaced (2023) and a refreshed front deck (2024). Enjoy the added bonus of a walk-out basement workshop with storage ideal for hobbyist or tool/mechanical storage. Whether you're sipping coffee on the front deck, relaxing by the bunkie, or exploring the forested of your own backyard, this property offers a rare blend of tranquility, convenience, and move-in-ready comfort at an affordable price. (id:37788)
RE/MAX Professionals North
2351 Falkenburg Road
Muskoka Lakes (Watt), Ontario
Surrounded by granite outcroppings, towering trees, and the serene beauty of nature, this meticulously maintained property offers the ultimate Muskoka escape. From the moment you arrive, you'll feel the care and quality that defines this stunning, move-in ready home.Inside, a spacious and airy living area welcomes you with soaring vaulted ceilings and a striking grand fireplace. Tasteful updates blend seamlessly with rustic charm including a custom addition by renowned builders, True North Log Homes. The home features three generous bedrooms, a beautifully renovated bathroom, and two WETT-certified fireplaces that add both warmth and character.Outside, unwind or entertain in a park-like backyard designed for relaxed outdoor living. Whether you are watching the birds while sipping your morning coffee or wandering the perennial gardens throughout the property, you will appreciate the peace and quiet that this property offers. An oversized single garage provides ample space for vehicles, tools, toys and more.Whether you're seeking a year-round residence or a seasonal getaway, this property delivers the perfect blend of comfort, craftsmanship, and classic Muskoka style. (id:37788)
RE/MAX Professionals North
3 Adler Drive
Cambridge, Ontario
Welcome to 3 Adler Drive- the family home that truly checks all the boxes. Nestled on a quiet and private corner lot in the sought-after community of Hespeler Village, this spacious 4-bedroom, 4-bathroom home offers the perfect blend of comfort, functionality, and room to grow. Step inside to an inviting main floor featuring a bright office or den- perfect for remote work, homework, or creative space- alongside a bright, open-concept living and dining area ideal for effortless entertaining. The bright family room, complete with a charming fireplace, kitchen and the breakfast area flow seamlessly to a large backyard deck, offering the perfect setting for summer BBQs, family gatherings, or peaceful evenings outdoors. Upstairs, you'll find four generous bedrooms and two full bathrooms, giving every family member space to thrive. The finished basement adds even more value, offering a spacious recreation room with an additional fireplace, two extra rooms for guests, hobbies, or a home gym, plus a full 4-piece bathroom perfect for growing families or multi-generational living. This home is complete with a total of four bathrooms, including a convenient 2-piece powder room on the main floor. With its private backyard, finished basement, bonus main floor office, and bright, family-friendly layout, this home offers everything a modern family could want. Located just minutes from top-rated schools, parks, community and rec centre, shopping, and amenities, its a place where memories are made and families can grow. (Note: Roof replaced in 2020) (id:37788)
Keller Williams Home Group Realty
391 Havendale Crescent
Waterloo, Ontario
OPEN HOUSE: Sunday 13th July 2-4pm: FOR RENT -- TOP SCHOOL LOCATION -- VACANT & CARPET-FREE -- 3-BED DETACHED + FINISHED BASEMENT IN WATERLOO -- Located in one of Waterloo’s most desirable neighbourhoods, this well-maintained detached carpet-free 3-bedroom home offers a perfect blend of comfort and convenience. Within walking distance to top-ranking schools, bus routes, and major amenities, this family-friendly home features an open-concept main floor with maple hardwood, pot lights, and a modern kitchen with stainless steel appliances, opening to a large deck and a deep 45 ft backyard—offering plenty of space to entertain guests or for little ones to play. The second floor offers three spacious bedrooms and a 4-piece bathroom, with the primary bedroom featuring his-and-hers closets. The finished basement includes a large recreation room, a 3-piece bath, and a convenient laundry area. Bonus features include a chalkboard art wall along the staircase landing—great for kids or creative expression. Situated on a quiet, child-friendly street, this home is close to Laurel Creek Conservation Area, the YMCA, Shopping Plaza, both Universities and zones to the Top Schools in the region. Don't miss this opportunity to rent in one of the most desirable neighbourhoods in the city! **Recent updates include a new furnace (2023), dishwasher (2024), and stove (2025), with the roof replaced in 2017. The hot water heater is owned - saving rental costs. ** Tenants will be responsible for rent, utilities, & tenant insurance. Great landlords seeking trustworthy & responsible tenants. To apply: please submit rental application, valid photo ID, an employment letter, three recent pay stubs, a full Equifax credit report, and references. Immediate Occupancy available. (id:37788)
Royal LePage Wolle Realty
257 Hemlock Street Unit# 315
Waterloo, Ontario
Incredible VALUE ($1750) for this bachelor apartment with parking nestled in the heart of Waterloo's vibrant student district! Situated just steps away from the University of Waterloo and Wilfrid Laurier University, this location offers unparalleled convenience. This unit includes furniture and features in-suite laundry, granite counter tops and a dishwasher. This building offers many amenities, including an exercise area, dedicated study area, lounge, and a serene rooftop terrace! Lease avail for Sept 1st 2025. Parking spot included! (id:37788)
Royal LePage Wolle Realty
9 Queen Street N
Thorold, Ontario
Step into 9 Queen Street N, a charming, move-in ready 3-bed, 2-bath home on a rare 44 165 ft lot, nestled in one of Thorold's most walkable, family-friendly pockets. Light-filled living areas with soothing mint-hued walls set a warm, welcoming mood, while the functional kitchen opens to a backyard deck, perfect for morning coffee or evening BBQs. Upstairs, three generously sized bedrooms wait to be personalized, and the finished lower level offers bonus space for family movie nights or a flexible home office. Practicalities? Its got them: window AC units, radiant heat, included appliances, a detached garage, and a long private driveway for easy parking and storage. Outdoors, a mature, tree-lined backyard becomes your own private oasis, with room to garden, entertain, or expand. The real kicker: R1C zoning unlocks untapped value - duplex, semi, triplex, or even group home development. Whether you're a first-time buyer dreaming of space, an investor eyeing rental income, or a builder seeking future opportunity, this property is a rare find. Location couldn't be better: a walk-score of ~70 makes errands a breeze, downtown shops, grocery stores, Thorold Community Market, grocery, pharmacy, transit - it's all nearby. Parks like CE Grose Park, Beaverdams, McAdam, and Jaycee are steps away. Plus you're just minutes from Brock University, The Pen Centre, and quick highway access. This is lifestyle, convenience, and future potential rolled into one. Opportunities like this don't come often. (id:37788)
Exp Realty (Team Branch)
23 Waterview Lane
Blue Mountains, Ontario
Modern Elegance Meets Natural Beauty in the Heart of Thornbury Welcome to an exceptional new development in the picturesque town of Thornbury where contemporary luxury and serene surroundings come together seamlessly. Perfectly situated just minutes from charming local restaurants, boutique shops, and the iconic Thornbury Pier, this community offers effortless access to the best of the area. Spend your days exploring the scenic Georgian Trail or relaxing on the pristine beaches of Georgian Bay both right at your doorstep. Inside, thoughtfully designed open-concept interiors create an inviting flow between the gourmet kitchen, dining area, and spacious living room. Soaring windows bathe the space in natural light, while the main floor family room provides a cozy setting for relaxing or entertaining. Step outside to enjoy the beautifully integrated front and rear terraces or unwind on private decks that invite year-round indoor-outdoor living. Retreat to your luxurious master suite, complete with a spa-inspired ensuite, generous walk-in closet, elegant gas fireplace, and a private outdoor space. Every detail is crafted for comfort and style, offering a refined lifestyle in an unparalleled natural setting. Experience the very best of Thornbury real estate modern living infused with the beauty of Georgian Bay. (id:37788)
RE/MAX Hallmark York Group Realty Ltd.
5-11 Bay Street E
Blue Mountains, Ontario
Experience Unmatched Luxury Living on Georgian Bay Welcome to this stunning, brand-new luxury residence perched above the Beaver River with sweeping panoramic views of Georgian Bay. From sunrise to sunset, immerse yourself in natures beauty from the comfort of your private balcony perfect for relaxing with your favorite drink as the day winds down. Designed to impress, this exceptional home combines elegance and functionality through its open-concept layout and thoughtfully curated details. At the heart of the home, a gourmet kitchen offers the ideal space for both entertaining guests and enjoying everyday meals. Spanning three levels and accessible by a private elevator, this home ensures convenience and comfort throughout. The second floor features four generous bedrooms, a full laundry room, and two beautifully designed bathrooms. Retreat to the third-floor master suite your personal sanctuary with breathtaking views that greet you every morning. Surrounded by the natural splendor of Georgian Bay, this extraordinary property is truly a gem. Discover a lifestyle defined by luxury, comfort, and connection to nature. (id:37788)
RE/MAX Hallmark York Group Realty Ltd.
34 Paterson Street
Collingwood, Ontario
Custom All-Brick Bungalow in the Heart of Collingwood. Welcome to this beautifully crafted, all-brick custom bungalow nestled in central Collingwood. Boasting over 4,000 sq ft of finished living space, this home features four spacious bedrooms, including three on the main floor. The current owners use one bedroom as a main floor office. Additionally, there are two full + one half bathrooms, making it ideal for families or those seeking the convenience of single-level living. Step into the inviting four-season sunroom, ideal for enjoying the outdoors year-round, or gather in the open-concept family room that flows seamlessly into the large eat-in kitchen, a true heart of the home, perfect for entertaining. Outside, the fully landscaped yard offers curb appeal and serene outdoor space, while the unbeatable location places you directly across from the Collingwood YMCA and Central Park Arena. Enjoy direct access to the Georgian Trail, and walk or bike to downtown shops, restaurants, live music venues, and more. You're just minutes to Blue Mountain for skiing and adventure. Whether you're raising a family or looking to retire in comfort and style, this home offers an easy, active lifestyle in one of Collingwood's most desirable neighbourhoods. (id:37788)
Revel Realty Inc.
71 Pleasant Road
Guelph (General Hospital), Ontario
It's all in the name - who wouldn't want to live on Pleasant Road? Tucked into the sweetest nook on this aptly named street, you'll find a charming all-brick bungalow sitting pretty on a generous 70 x 124' lot. The curb appeal draws you in, but it's the thoughtfully updated interior that will make you want to stay. Inside, this home beautifully balances character and modern comfort. Rich hardwood and tile floors carry through the main level, complemented by oversized windows that flood the space with natural light. The spacious living room is warm and welcoming, finished with dimmable pot lights that set just the right mood. From here, you step easily into the bright and stylish kitchen complete with quartz countertops, custom cabinetry, stainless steel appliances, and a picturesque window at the sink overlooking the yard. The primary bedroom is a true retreat with room to spare, perfect for a cozy sitting area or easily converted into a third bedroom if desired. The second bedroom is equally inviting, offering a peaceful view of the backyard. Stepping outside through sliding doors off the dining area and you'll find a sunny deck perfect for easing into your morning. Downstairs, a separate entrance opens up endless possibilities. A large rec room with luxury vinyl flooring and an additional spacious room that could be easily used as a bedroom, home office, gym, or future income potential. A 3-piece bathroom, laundry area, and spray foam insulation throughout the lower level add to the home's comfort and value. And let's not forget one of the key features of this home - the bonus detached 1.5 car garage, fully insulated and powered, ideal for hobbyists or extra storage. With a 5-year-old roof, new soffits and eavestroughs, and a fantastic neighbourhood to call home, this turnkey property is the whole package. Come see what makes life on Pleasant Road so special - schedule your private showing today! (id:37788)
Coldwell Banker Neumann Real Estate
56 Cambridge Street
Cambridge, Ontario
Welcome to this warm and welcoming historically designated home at 56 Cambridge Street! This building used to be city hall and it was the first school house in town before Galt Collegiate Institute opened. This well kept home includes 2 floors with 2 bedrooms and one bathroom. High main floor living room and dining room ceilings accented with large wooden timbers. In-suite laundry, ample storage space, 2 parking spaces, large deck with recently replaced deck boards, and huge west facing backyard. Walking distance to downtown Galt restaurants, Gaslight District, local downtown farmers market at city hall, amenities, Dickson Park and the beautiful Grand River! For lease for $2300.00 monthly; utilities not included. Full rental application procedure required (Rental Application, Employment/Income Verification, full Equifax Credit Report including credit score and history for each tenant (https://www.consumer.equifax.ca/credit-score-ca/en_ca). Applicants are required to provide a minimum 1 year lease. Available starting August 1, 2025. (id:37788)
Makey Real Estate Inc.
127 Kchi Sin Miikan Road
Christian Island 30 (Beausoleil First Nation), Ontario
Experience the beauty of waterfront living at a fraction of the price! Picture yourself surrounded by nature, with the fresh scent of Georgian Bay filling the air. Now, envision owning this impeccably maintained four-bedroom, two-bathroom cottage, featuring crystal-clear waters and a sandy shoreline. It just feels like the perfect getaway, doesnt it? Nestled on stunning Christian Island (Beausoleil First Nations land) just two hours from Toronto, this hidden gem offers endless activities or, if you prefer, the perfect place to simply relax and unwind. Furnishings included so pack your bags and be waterfronting asap. Land lease terms; lease until 2060. Land lease fees of $4599 and service fees of $840/year. Extreme value and priced to sell. (id:37788)
RE/MAX Georgian Bay Realty Ltd
100 Garment Street Street Unit# 803
Kitchener, Ontario
Located in the heart of The Innovation District in Downtown Kitchener. Close to Communitech, Desire2Learn, Google, The Tannery, UW School of Pharmacy, McMaster Medical School, Victoria Park, Bars & Restaurants, ION Light rail transit, GO Transit Hub. This sought after one bedroom / one bathroom unit includes Stainless appliances and many upgrades. Building amenities include a Party Lounge with catering kitchen, Landscaped roof-top terrace with BBQ's, State-of-the-art theatre room, Fully equipped fitness facility, On-site Car Share program, Entrance phone security system for residents, WiFi and many more. Come join us and feel the pulse of the Downtown Vibe. Your new home is waiting. (id:37788)
RE/MAX Real Estate Centre Inc.
39 Dalmeny Drive
Brampton (Credit Valley), Ontario
Welcome to 39 Dalmeny Drive: a rare offering in coveted Estates of Credit Ridge. Discover a home where timeless elegance meets modern luxury, perfectly situated on a premium 50-foot lot in one of Bramptons most prestigious neighbourhoods. From its impressive curb appeal to its thoughtfully designed interior, this exceptional residence is sure to exceed your expectations. Step inside and be greeted by sun-filled principal rooms, soaring ceilings, and refined finishes that create an inviting atmosphere throughout. The gourmet kitchen is truly the heart of the home, beautifully appointed with high-end appliances, quality cabinetry, and a spacious island, creating an ideal setting for both everyday living and effortless entertaining. The open-concept family room features a cozy fireplace, creating a warm and welcoming space for family gatherings. Upstairs, retreat to the serene primary suite complete with a spa-inspired ensuite and two generous walk-in closets, while additional bedrooms offer comfort and privacy for family and guests alike. The fully finished basement extends your living space with a dedicated theatre room, perfect for movie nights, and a full bathroom for added convenience. Outside, enjoy a private, landscaped backyard thats ready for summer barbecues or peaceful afternoons under the sun. Ideally located on a quiet, family-friendly street in the sought-after Estates of Credit Ridge neighbourhood, this home places you moments from top-rated schools, scenic parks, trails, upscale shopping, and all the amenities that make this community so desirable. Conveniently, it is only a 5 minute drive from the Mount Pleasant GO Station! If you've been searching for the perfect blend of luxury, location, and lifestyle, welcome home to 39 Dalmeny Drive. (id:37788)
Royal LePage Royal City Realty
21 Lisa Street
Wasaga Beach, Ontario
Welcome to the Onyx model by Baycliffe Communities a rare, move-in ready end unit townhome offering the space and feel of a detached home, with over 2,189 sq ft of thoughtfully designed living space. Situated on a spacious end unit lot, this home features a sleek brick exterior, a covered front porch, and additional windows for an abundance of natural light and added side yard space. Inside, you'll find a bright open-concept layout with upgraded tile and hardwood flooring, elegant wrought iron spindles, a modern white kitchen, and a cozy gas fireplace. The spacious primary suite includes a large walk-in closet, double vanity, soaker tub, and a glass-enclosed tiled shower. Convenient main floor laundry and an unfinished basement provide flexibility for future use. Located just minutes to The World's Longest freshwater beach, with a short drive to Collingwood and Blue Mountain. Tarion Warranty! Ideal for families and/or investors, surrounded by schools, walking trails, and everyday amenities, this home offers comfort, convenience, and long-term value. (id:37788)
RE/MAX By The Bay Brokerage
23 Gibson Court
Kitchener, Ontario
This wonderful bungalow is looking for its second owner. With 3 bedrooms 2 bath and 2 kitchens this home has plenty of options for the next owner. with in-law or duplex option ready to be had. located on a beautiful tree lined court in the the Stanley park/ Heritage park area of Kitchener. Add your touches to this home to make it your own. (id:37788)
RE/MAX Icon Realty
60 Frederick Street Unit# 3414
Kitchener, Ontario
Absolutely stunning, this 2-bedroom, 2-bathroom corner unit with an open balcony is just 2022 year Built and located in the heart of Downtown Kitchener. Featuring soaring ceilings, oversized windows, modern appliances, and convenient in-suite laundry, this bright and spacious condo is perfect for first-time buyers. Enjoy energy-efficient construction with LED lighting and quality finishes throughout. With a walk score over 90, everything you need is just steps away — shops, restaurants, parks, and transit. The building offers top-tier amenities including a fitness centre with yoga studio, rooftop terrace, party room, and concierge service. This is downtown living at its best. (id:37788)
Royal Canadian Realty
6523 Wellington Road 7 Unit# 206
Elora, Ontario
This luxurious 1,979 sqft, 2-bedroom plus den corner suite is in the most desired location in the building. An additional 500 sqft of outdoor living space and wrap-around windows give spectacular views in every season….. stunning water views of the Grand River, Gorgeous Elora Mill and the Scenic Tranquil views of the Elora Gorge. The main living area features a kitchen with floor-to-ceiling custom cabinetry, Upgraded Miele appliances, a large island with a waterfall countertop, and seating for four. The spacious dining room provides ample room for a large dining table perfect for hosting dinner parties or family dinners. The bright living room is open and easily accommodates larger furniture making this suite ideal for downsizers. The impressive primary suite boasts river views, two walk-in closets, and a five-piece ensuite bath with a double vanity, a gorgeous soaker tub with chandelier and a separate shower. This ideal layout also has a second wing with an additional bedroom and bathroom for guests, providing privacy. A spacious den with a door offers a versatile bonus room, perfect for a home office, guest room, or home theater. The Luxury Elora Mill Residences offer resort-style living, complete with a concierge, lobby coffee bar, resident lounge, private dining/party room, gym, yoga studio, outdoor terrace with fire pits, and an incredible outdoor pool with spectacular river views. Just steps from Elora’s charming downtown, you'll find top restaurants, shops, and cafes to explore, as well as quick access to the trails along the Elora Gorge in this amazing walking community. Two underground parking spots and a locker complete this ideal luxury home, offering low-maintenance, resort-style living. (id:37788)
Corcoran Horizon Realty
21 Burwell Road
Stratford, Ontario
Spacious 5-Bedroom Family Home with Above ground Pool, Deck & Prime Location! Welcome to this beautifully maintained detached single-family home in the heart of Stratford! Built in 1990, this spacious residence offers generous square footage and a layout designed for modern family living and entertaining. The open-concept main floor features a bright living room that flows seamlessly to the deck and backyard, perfect for indoor-outdoor gatherings. A separate dining room and a recently updated kitchen make hosting a breeze, while multiple living spaces provide flexibility for family time, work-from-home setups, or relaxing retreats. Enjoy your own private backyard oasis with a heated above-ground pool, large deck, and a fully fenced yard ideal for summer fun and everyday enjoyment. The unfinished basement offers tons of potential for future expansion. Parking is a breeze with a 2-car attached garage. Located minutes from downtown Stratford, in a top-rated school district, and right next to Stratford's state-of-the-art recreation complex, this home truly has it all, space, style, and an unbeatable location! (id:37788)
Sutton Group - First Choice Realty Ltd.
7568 Marden Road
Guelph/eramosa, Ontario
Custom-built 4-bdrm bungalow W/heated 32 X 64ft shop on 1.48-acre property! Less than 5-min from essential amenities this home combines convenience W/tranquil country living. As you approach a long driveway flanked by mature trees leads to parking area for up to 14 cars & attached 2-car garage. Handypersons, business owners or car enthusiasts will love the massive 2000+ sqft shop with heat/hydro, heated floors & 4 garage doors incl. large bay door! New patio was installed off shop in 2023. Meticulous grounds W/interlocking stone pathways & beautiful gardens. Step inside to the great room W/12ft ceilings, crown moulding, rich hardwood, custom B/Is, barn wood door & floor-to-ceiling fireplace. Formal dining room W/dbl frosted doors, arched windows, hardwood floors & cathedral ceilings W/beautiful light fixture. Executive kitchen W/cherry cabinets & glass inlays, quartz countertops 2023, top-of-the-line S/S appliances, COREtec vinyl/cork floors & centre island W/overhand for causal dining. Dinette area W/panoramic windows offer views of peaceful backyard. Step through garden door to back deck which extends the living space outdoors. There is 2pc bath, laundry room W/storage & washer/dryer 2017. Master bdrm W/coffered ceiling, fireplace, W/I closet & ensuite W/heated floors, jacuzzi & W/I glass shower. 2nd bdrm W/cathedral ceilings, arched windows & wainscoting. All 3 main floor bdrms have solid hardwood floors! Professionally finished bsmt W/rec room, fireplace, 4th bdrm & soundproofed media room that is wired for surround sound! Home has been updated for peace of mind for yrs to come: oven, baseboard/trim painted on main floor & AC 2023, microwave/stove top, water softener 2022, window coverings 2021, furnace 2020 & more! Backyard has deck W/rod iron railings, patio W/pergola & hot tub all surrounded by blue spruce trees for privacy. Close to Guelph Lake where you can enjoy trails, beach & campgrounds. Quick drive to shopping centres, groceries, restaurants & more! (id:37788)
RE/MAX Real Estate Centre Inc
742 Silver Lake Road
South Bruce Peninsula, Ontario
Welcome to your own private retreat nestled on 40 acres of peaceful countryside just outside of Sauble Beach. This exceptional property offers the perfect blend of rural charm and modern comfort, featuring a meticulously maintained 2-bedroom, 2-bathroom sidesplit home with beautiful upgrades throughout. Whether you're looking for a hobby farm, private nature getaway, or an opportunity to run a small business from home, this versatile property is packed with potential. As you arrive, you're greeted by a paved driveway (2023) that leads you through a beautifully landscaped setting. The home offers an open-concept design thats warm and inviting, ideal for entertaining or relaxing in peaceful surroundings. The spacious living area flows seamlessly into the dining and kitchen spaces, creating an ideal gathering spot with natural light and views of the surrounding nature. Pride of ownership is evident with numerous recent updates, including a new roof (approx. 7 years), updated siding (approx. 6 years), and septic system (approx. 7 years). The main bathroom has been tastefully renovated and features heated flooring, perfect for cozy mornings year-round. Step outside and enjoy the tranquil beauty of the grounds. The yard is landscaped with stamped concrete walkways (2022) and patio areas, perfect for summer entertaining or enjoying quiet evenings in the hot tub under the stars. Follow your own private trails through the woods or pick apples in your small on-site orchard, theres no shortage of ways to connect with nature here. The oversized drive shed is a major highlight, offering plenty of room for all your recreational toys, tools, and equipment. It features both hydro and water, and is equipped with two horse stalls with access to pasture ideal for horse lovers or hobby farmers. In addition, a separate grooming station is fully serviced with hydro and water, making it ideal for personal use or operating a small animal care business from home. (id:37788)
Exp Realty
17 Telfer Road
Collingwood, Ontario
Charming Family Home Backing onto the Forest! Welcome to 17 Telfer Street, a delightful 3-bedroom, 1-bathroom home nestled in a lovely family-friendly neighbourhood. This well-maintained property offers the perfect balance of comfort, privacy, and convenience. Step inside to find a bright and inviting interior, featuring an updated kitchen with modern finishes ideal for both everyday living and entertaining. The kitchen flow seamlessly to the private backyard which backs directly onto a serene forest, providing a peaceful retreat and stunning natural views year-round.Enjoy the practicality of an attached garage and a full, unfinished basement ready to be customized into additional living space, a home gym, or workshop to suit your lifestyle. Located just minutes from downtown Collingwood and The Village at Blue Mountain, youll have easy access to shopping, dining, skiing, hiking, and more. Whether you're a first-time buyer, a growing family, or looking for a four-season getaway, this home offers an incredible opportunity to get into a great Collingwood home at a reasonible price. Don't miss your chance to make this Collingwood gem your own! (id:37788)
Royal LePage Locations North
201 - 10 Keith Avenue
Collingwood, Ontario
A very rare commercial opportunity in the heart of Cranberry Mews Mall! This 1,738 SF end unit #201 boasts a recently renovated store with over $250,000 invested. This premium retail space is available for immediate occupancy. This sub-lease opportunity runs to May 31, 2027, at which time you may exercise the option to renew, of which there are two 5-year renewal options available to you. Situated on the western side of Collingwood, Cranberry Mews Mall guarantees heightened exposure and visibility, with an impressive 850 feet of frontage along Highway 26. Your business will thrive in this strategic location, conveniently neighbouring the Canadian Tire/Winners Plaza and nestled beside Cranberry Village. Seize the advantage of joining this thriving locale and embrace the steady traffic within this bustling, fully occupied mall. Reach out to us today for more details. Lease details: Base rent: $21.00 PSF ($3,041/month) $10.75 PSF T.M.I. (Common Area Maintenance which is $1,557/month) Total monthly cost: $4,600/month + HST (plus utilities). Available immediately. All furniture and decor in the photo's can be purchased separately, otherwise the space comes empty of all furnishings. (id:37788)
Chestnut Park Real Estate
79 Padua Crescent Crescent
Stoney Creek, Ontario
Absolutely stunning & move-in ready! This beautifully upgraded 3 bedroom, 2.5 bathroom semi-detached home is nestled on an exclusive, family-friendly street—just a short walk to the lake. From the moment you step inside, you’ll be impressed by the 10' ceilings, custom finishes, and thoughtful updates throughout. The main level features hand-scraped hardwood flooring, elegant marble tile, an inviting natural stone fireplace, and an open-concept layout perfect for entertaining. The chef’s kitchen showcases granite countertops, a glass tile backsplash, California shutters, and pot lights, all blending luxury with functionality. Upstairs, enjoy newly installed laminate flooring in all bedrooms, freshly painted walls throughout the home, and updated lighting in every bathroom. The spacious primary suite boasts a spa-inspired 4-piece ensuite with a separate shower and a custom walk-in closet organizer. A convenient upper-level laundry room and two additional generously sized bedrooms complete the second floor. Professionally landscaped front and back yards offer the perfect balance of curb appeal and outdoor enjoyment - especially the luxurious hardscaped patio with gazebo. Parking for 4 with double garage and double driveway + visitor parking. This home combines designer-level finishes with modern comfort—and it’s all just steps from scenic waterfront, Newport Yacht Club, trails and parks. A true gem in a sought-after neighborhood. (id:37788)
RE/MAX Twin City Realty Inc. Brokerage-2
Keller Williams Complete Realty
162 Winding Way
Georgian Bay (Baxter), Ontario
Nestled along a private, year-round road on the tranquil shores of Six Mile Lake, this exceptional 1,500 sq. ft. three-bedroom cottage offers a pristine sandy bottom beach with coveted southern exposure. Situated in a serene bay, the property features beautifully terraced decks that gracefully surround the cottage, creating an idyllic setting for both relaxation and entertaining. Inside, a spacious living room and an inviting sunroom provide the perfect environment for your enjoyment. Recent updates, including a kitchen and numerous new windows, allow you to simply move in and unwind in this remarkable lakeside retreat. (id:37788)
Corcoran Horizon Realty
10 Stouffer Street
Minden Hills (Minden), Ontario
The best of both worlds - this 4 bedroom, 3 bath home sits in a quiet, peaceful neighbourhood within walking distance to the Riverwalk and town amenities AND offers a quiet oasis in your own back yard. Walk down to Beaver Creek and enjoy nature or hop in your small craft and out to the river and into beautiful Gull Lake. An adorable Gazebo at the water's edge will quickly become your favourite spot to unwind. This is the perfect family home. There are 2 bedrooms on the main floor and 2 bedrooms upstairs, with a washroom on each of the 3 levels. The lower level has been newly renovated with all new drywall, paint and carpeting. The lower level also has a spacious laundry room, pantry, and a great workshop. New 200 amp electrical service and town water and sewers enhance the package. Check out the spacious 2-car garage! This home has more to offer than this description can allow. Check it out and see what this home and neighbourhood have to offer. (id:37788)
RE/MAX Professionals North
849 Bruce Road 13 Road
Native Leased Lands, Ontario
Here is YOUR CHANCE to have a piece of nature; peaceful, private with a view and direct access to Lake Huron. Shallow entrance to the water makes it perfect for family activities. The cottage features 3 bedrooms, 1 4pc bath, spacious kitchen and dining area. The living room has a large, west facing window overlooking the waterside deck and a view to watch the gleaming water or evening sunsets. The property is set up for outdoor living space either facing the West or East. To the east, morning sun on the back deck, enjoying the greenery, pathway and perennial beds. This cottage is move in ready! Comes completely furnished. It has been loved and maintained with many updates in place. Yearly lease $ 9,000 and Service Fee $ 1,200. (id:37788)
Wilfred Mcintee & Co Limited
101 Grindelwald Court
Blue Mountains, Ontario
Nestled in the prestigious Nipissing Ridge III community, this custom masterpiece delivers a stunning fusion of modern luxury and refined mountain living, offering 5,678 sq. ft. of finished living space above grade plus 3,180 sq. ft. of unfinished basement space awaiting your personal touch. Ideally located within walking distance to both Alpine and Craigleith Ski Clubs and a short drive to the Village at Blue Mountain, this exceptional turnkey home is being offered fully furnished and is designed to impress with soaring ceilings10 feet on the main floor and 9 feet on the second floor and basementand a dramatic 26-foot great room anchored by a floor-to-ceiling stone fireplace. Exquisite finishes include oak hardwood and porcelain tile flooring, quartz countertops, custom cabinetry by Selba, and a chef-inspired gourmet kitchen equipped with JennAir Noir luxury appliances, a 630-bottle wine room, dining nook, and walk-in pantry. The main level also boasts a formal dining room, office/study with an onyx-faced gas fireplace, a ski/mudroom, laundry, and direct access to an oversized three-car garage. The second floor hosts a lavish primary suite featuring double walk-in closets, a Romeo and Juliet balcony, and a sumptuous five-piece ensuite, complemented by three additional bedrooms each with private ensuites. A separate fifth bedroom/guest suite above the garage includes its own private entrance, kitchenette, and full bath, ideal for visitors or extended family. Entertain outdoors on the rooftop terrace complete with a wood-burning Rumford fireplace and spectacular views of the escarpment and Craigleith and Alpine ski hills. Perfectly set between the Niagara Escarpment and Georgian Bay, this residence offers an unrivaled blend of elegance, comfort, and year-round adventure, making it the ultimate luxury retreat. Truly, a must see! (id:37788)
RE/MAX Four Seasons Realty Limited
743055 Sideroad 10
Chatsworth, Ontario
Your Private Oasis Awaits! Travel up the drive winding through reforested pines to get your first glimpse of a charming 2-storey home, perfectly nestled on a private 3.5-acre lot. This beautifully crafted home boasts 3 bedrooms, a den and a fantastic family room situated above the attached garage, ample space for your family's needs. The main floor features an open-concept layout, creating a bright and airy atmosphere. The heart of the home, the living room, is anchored by a stunning floor-to-ceiling wood-burning fireplace, perfect for cozy evenings. The kitchen comes complete with built-in appliances & centre island. Patio doors lead from the dining room to your private backyard and for added convenience, the main floor laundry room has a door leading to a deck & clothes line. Upstairs, the spacious primary bedroom is a true retreat, featuring a luxurious ensuite bathroom and a walk-in closet with custom-made organizers. With a total of 2.5 bathrooms, there's comfort and convenience for everyone. Throughout the home, you'll appreciate the attention to detail with hand-crafted cabinets and trim, adding a touch of bespoke elegance. Partially finished lower level offers excellent potential, featuring in-floor heating and a rough-in/sewage pump for another bathroom, allows for future expansion to suit your needs as well as convenient access from the attached garage. Step outside and enjoy your own personal paradise! The expansive property offers an above-ground pool for summer fun and a whimsical children's tree/playhouse, providing endless entertainment. For the hobbyist or entrepreneur, you'll find an impressive 28 x 42 insulated and heated garage/shop, along with an 18 x 32 covered storage area, offering an abundance of space for vehicles, equipment, and all your storage needs. Enjoy relaxing evenings on the inviting covered front porch, a perfect spot to take in the serene surroundings. This property is more than just a home; it's a lifestyle. (id:37788)
Royal LePage Rcr Realty
3306 Knight Avenue
Severn (West Shore), Ontario
With summer around the corner this raised bungalow is steps away from beautiful Lake Couchiching. This home is ideal for first time buyers, empty nesters, or investors. Just off of HWY 11 this property is ideally located on a large lot and is a short drive to downtown Washago, Casino Rama, and Orillia. This home has a bright spacious eat in kitchen, open concept living & dining room, main floor primary bedroom and a walk out from the dining room to a 14X23 foot backyard deck. The fully fenced yard is great for entertaining or private dinners. The functional lower level layout has a cozy private bedroom in one corner, a laundry room large enough to add a folding table and hanging rack. Then tucked away behind the large storage area is the utility room, which is easily accessible for maintenance. Upgrades include a new stove, hot water tank in 2025, new front deck, additional venting in the attic and many more upgrades currently being done. This very easy to show gem is a must see!. (id:37788)
Century 21 B.j. Roth Realty Ltd.
17 Sama Way
Wasaga Beach, Ontario
3-Storey Townhouse with Unobstructed Golf Course Views. Welcome to this beautifully designed 3-storey home perfectly positioned to overlook the lush greens of the golf course - with the added assurance that nothing will ever be built in front to disrupt your serene view. The third level offers a peaceful retreat with three generously sized bedrooms, including a spacious primary suite complete with a walk-in closet and a 4-piece ensuite bath. On the second floor, enjoy bright, open-concept living featuring a modern kitchen, a welcoming dining area, and a cozy living room - ideal for both relaxing and entertaining. A convenient laundry room completes this functional layout. The lower (main) level features a versatile rec room, perfect for a home office, gym, or playroom, and offers direct access to the attached garage for added convenience.This home combines thoughtful layout with unbeatable views - perfect for families or those seeking a tranquil, stylish space to call home. IMMEDIATE CLOSING AVAILABLE! (id:37788)
Royal LePage Locations North
11 Ronald Road
Cambridge, Ontario
Beautifully maintained 5 bedroom, 3 bathroom, executive home with double attached garage in highly sought after West Galt family neighbourhood, This 5 level backsplit offers a tastefully updated, carpet free interior featuring hickory & bamboo flooring. The inviting foyer leads you to a sunken living room that opens to the formal dining room. The kitchen offers quartz counters & breakfast bar, walk-in pantry, stainless steel fridge & double over glass top stove. The master suite features a walk-in closet & 2 piece ensuite. The 5 piece main bathroom has been updated. The 3rd level floorplan offers the 4th bedroom or office, a 3-pc. bathroom with walk-in shower; laundry room with side entrance; the family room has a gas fireplace & sliding patio doors leading to backyard retreat with its manicured gardens, a concrete patio, fish pond & storage sheds. The first basement level provides the 5th bedroom, a bonus room for another bedroom or large office/den or home gym potential & fruit cellar. The partially finished lower level offers ample storage space & room for the hobbyist. The home is mechanically updated: roof shingles (2015), newer windows in most rooms including patio door, 100 amp breakers with copper wiring, central vac., owned water softener (2014) & water heater (2012), reverse osmosis system (2014), R60 insulated attic (2023), new hybrid natural gas/heat pump furnace (2023). Walking distance to St, Augustine School, Blair Rd, minutes to Conestoga College, minutes to the 401, bus stops , parks & walking trails. With so much to offer, don’t miss your chance to own this exceptional home!. Make your appointment to see & make it yours today!! (id:37788)
RE/MAX Twin City Realty Inc.
243 Brenneman Drive
Baden, Ontario
Beautifully Maintained Home in the Heart of Baden! Located on a family-friendly street, this move-in ready semi-detached home offers 3 bedrooms, 4 bathrooms, and a fully finished basement. The bright main floor features hardwood flooring, a lovely living area, and a stylish kitchen with stainless steel appliances. Step outside to enjoy a beautifully landscaped backyard with a large deck, gas BBQ hook-up, garden pond, and storage shed—perfect for summer entertaining. Upstairs boasts a generous primary suite with his-and-hers closets and two full baths. The basement adds a large rec room, home theatre setup, and fourth bathroom. Freshly painted and pre-inspected- Report Available on Request- This home is a must-see in one of Baden’s most sought-after neighborhoods! (id:37788)
RE/MAX Twin City Realty Inc.
1292 King Street N
St. Jacobs, Ontario
Welcome to quant town of St. Jacobs, where life seems to slow down to an enjoyable speed. With evening walks along the river, to the assorted down town shoppes, and home to Home Hardware Warehouse. A short drive to the growing Kitchener/ Waterloo faster life style and amenities. This charming solid two Storey home could be the place you have been looking for to raise your family. Large lot, mature trees, detached garage, long driveway, carpet free, full basement, three season front porch, walk-up attic, and so much more. Don't miss this opportunity to live in St. Jacobs! Book your private showing with a Realtor today. (id:37788)
Peak Realty Ltd.
7568 Marden Road
Guelph/eramosa, Ontario
Custom-built 4-bdrm bungalow W/heated 32 X 64ft shop on 1.48-acre property! Less than 5-min from essential amenities this home combines convenience W/tranquil country living. As you approach a long driveway flanked by mature trees leads to parking area for up to 14 cars & attached 2-car garage. Handypersons, business owners or car enthusiasts will love the massive 2000+ sqft shop with heat/hydro, heated floors & 4 garage doors incl. large bay door! New patio was installed off shop in 2023. Meticulous grounds W/interlocking stone pathways & beautiful gardens. Step inside to the great room W/12ft ceilings, crown moulding, rich hardwood, custom B/Is, barn wood door & floor-to-ceiling fireplace. Formal dining room W/dbl frosted doors, arched windows, hardwood floors & cathedral ceilings W/beautiful light fixture. Executive kitchen W/cherry cabinets & glass inlays, quartz countertops 2023, top-of-the-line S/S appliances, COREtec vinyl/cork floors & centre island W/overhand for causal dining. Dinette area W/panoramic windows offer views of peaceful backyard. Step through garden door to back deck which extends the living space outdoors. There is 2pc bath, laundry room W/storage & washer/dryer 2017. Master bdrm W/coffered ceiling, fireplace, W/I closet & ensuite W/heated floors, jacuzzi & W/I glass shower. 2nd bdrm W/cathedral ceilings, arched windows & wainscoting. All 3 main floor bdrms have solid hardwood floors! Professionally finished bsmt W/rec room, fireplace, 4th bdrm & soundproofed media room that is wired for surround sound! Home has been updated for peace of mind for yrs to come: oven, baseboard/trim painted on main floor & AC 2023, microwave/stove top, water softener 2022, window coverings 2021, furnace 2020 & more! Backyard has deck W/rod iron railings, patio W/pergola & hot tub all surrounded by blue spruce trees for privacy. Close to Guelph Lake where you can enjoy trails, beach & campgrounds. Quick drive to shopping centres, groceries, restaurants & more! (id:37788)
RE/MAX Real Estate Centre Inc.
120 St Vincent Street S
Stratford, Ontario
Welcome to this charming and inviting single-family home located in the highly desirableHamlet Ward, just minutes from downtown and steps from the hospital. This well-maintainedresidence offers three bedrooms and a warm, welcoming layout filled with natural light. Set ona deep lot with beautiful flowering gardens, the property features a covered patio, perfectfor relaxing or entertaining. Inside, the living room is anchored by a cozy gas fireplace,creating an ideal space. Whether you're a family looking to settle in a caring neighbourhoodor a professional seeking proximity to key amenities, this home delivers the perfect blend ofcomfort, convenience, and charm. Dont miss your opportunity to own in one of the citys mostcoveted communities! (id:37788)
Royal LePage Hiller Realty

