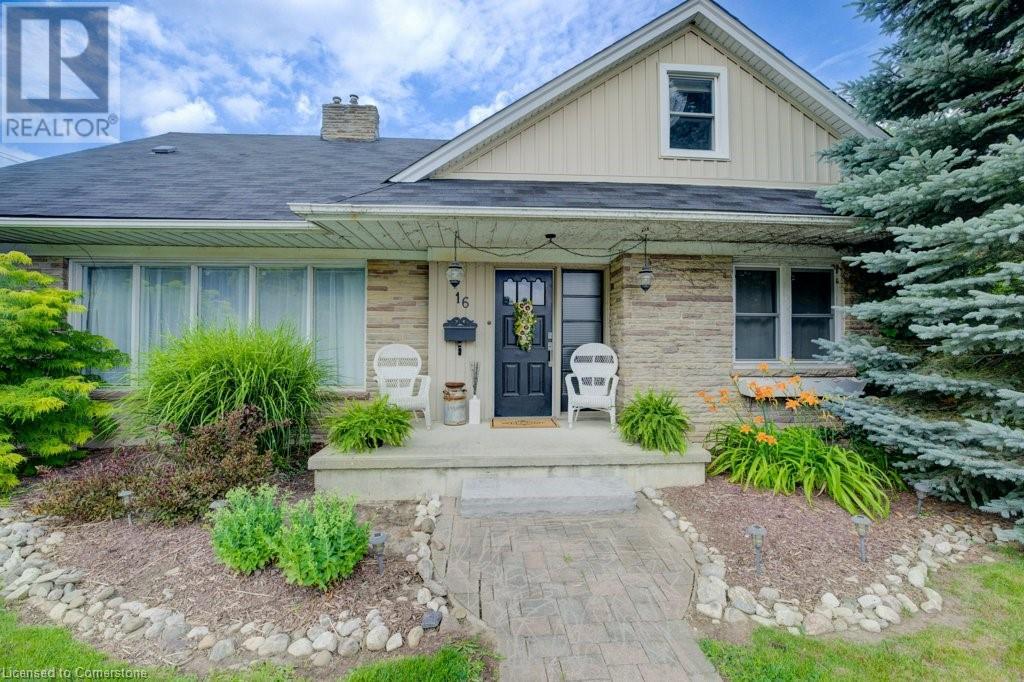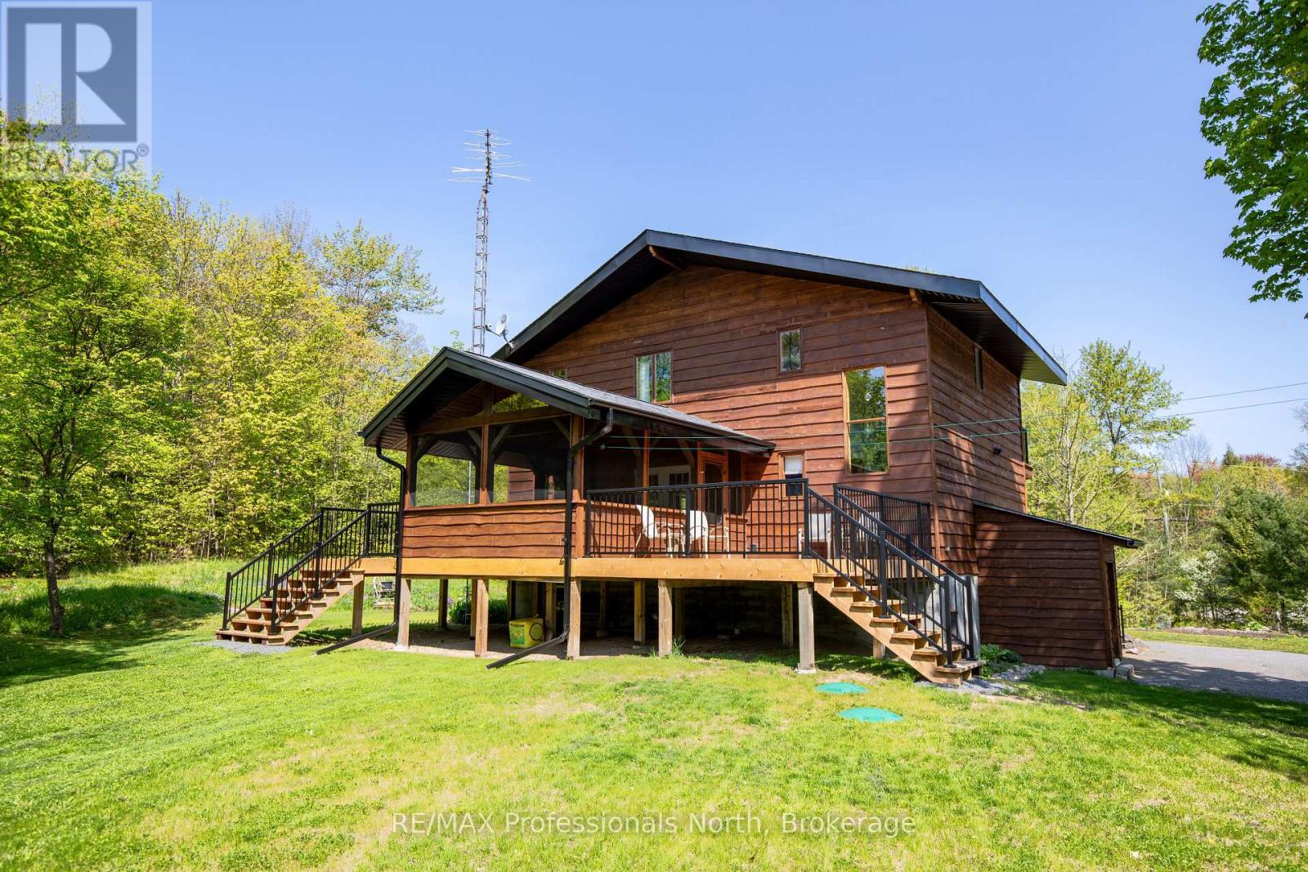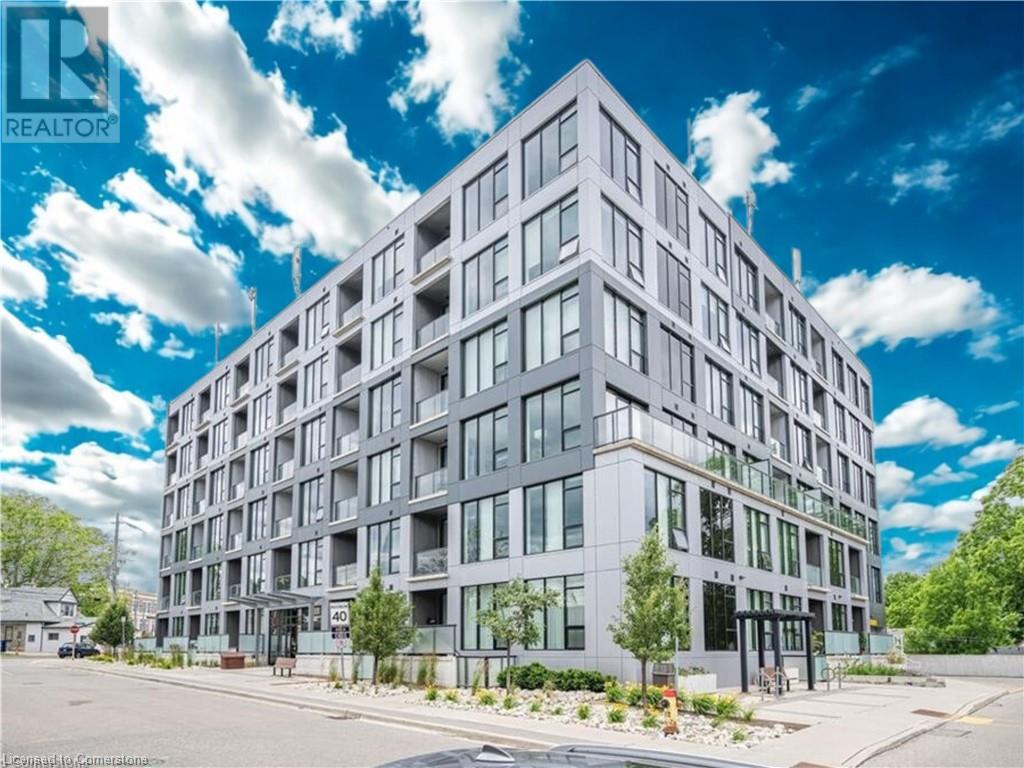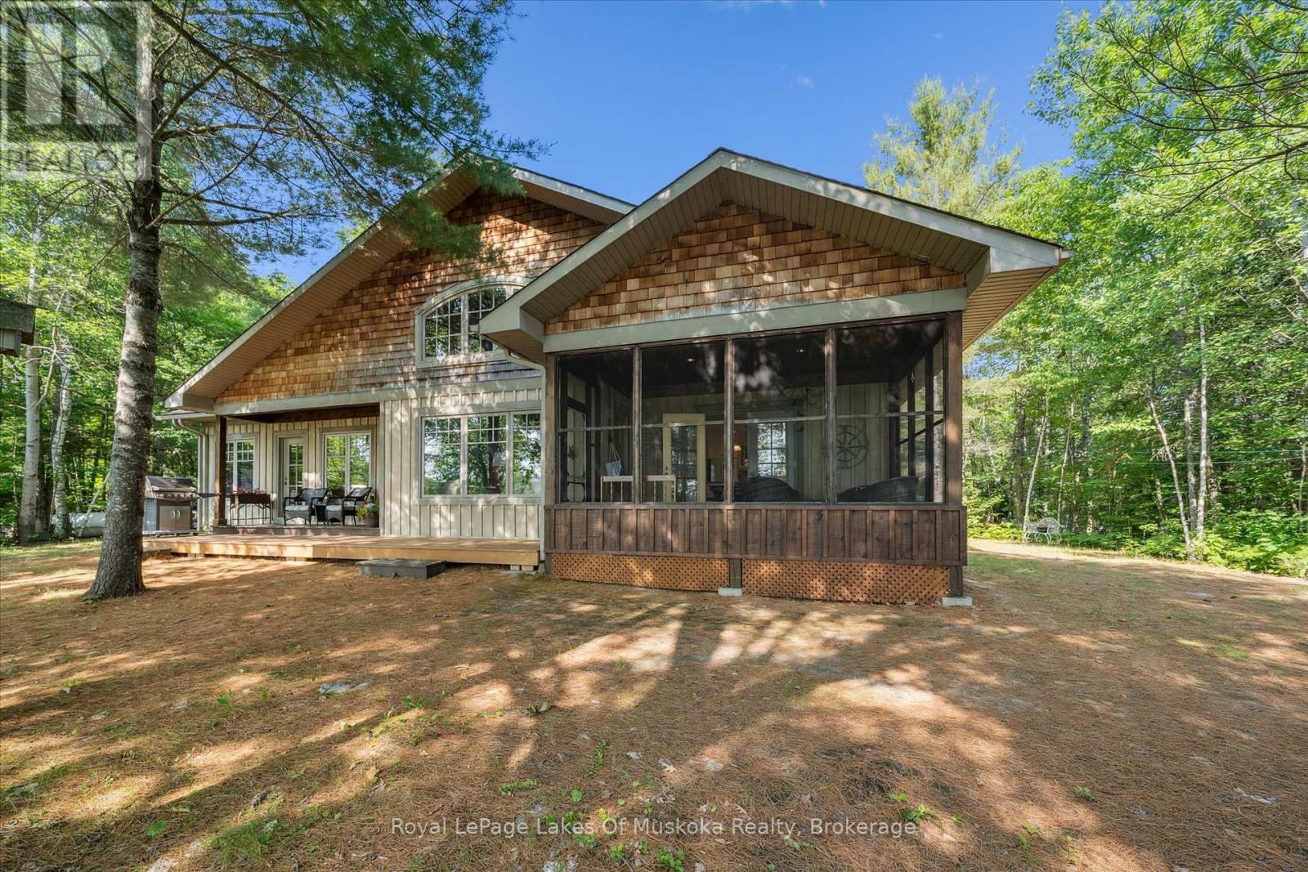16 First Street W
Elmira, Ontario
Welcome to this gorgeous and unique home in a great family-friendly neighbourhood, ideally located close to schools, parks, shopping, and recreation—including the Fully Accessible Gibson Park just a stone's throw away. This spacious (3,000+ finished sq ft) and inviting home is highlighted by a main floor primary bedroom with ensuite - a sought-after rarity in 2-story homes - and a dedicated main floor office Step inside to discover a bright, generously sized living room that seamlessly flows into the dedicated dining room. From there we have the stylish kitchen and a large family room with sliding doors that open to a deck and fully fenced yard, perfect for outdoor enjoyment. Just off the kitchen, the combined laundry and mudroom provides convenient access to the driveway, while the attached garage—currently used as the aforementioned home office—features a side entrance for added flexibility for your private work-from-home space. Upstairs, you’ll find three additional bedrooms along with the main bathroom, offering plenty of space for a growing family. The finished basement expands your living space even further, boasting a large rec room with a cozy fireplace and multiple storage or potential workshop areas. Located in the lovely community of Elmira, you’ll enjoy a charming downtown, and you're just minutes from the attractions and shops of nearby St. Jacobs. Don’t miss this fantastic opportunity to make this wonderful home your own! (id:37788)
RE/MAX Solid Gold Realty (Ii) Ltd.
252 Fennel Street
Plattsville, Ontario
Nestled on a quiet street in charming Plattsville, this vibrant family home offers both modern comfort and inviting curb appeal. The bright, main floor welcomes you with a spacious living area that seamlessly transitions into a beautifully bright kitchen. Plenty of natural light streams through large windows and patio doors, illuminating the home throughout. Sliding doors lead from the kitchen to a private backyard with a pond, pergola, and deck - ideal for morning coffee, summer barbecues, or playtime on the well-maintained lawn. The home features multiple bedrooms bathed in daylight, offering peaceful personal spaces. A finished basement adds functional versatility, ideal for a cozy media room, home office, or hobby space. Conveniently located close to local schools, parks, and community amenities, this property combines quiet suburban living with everyday practicality. With its move-in-ready condition 252 Fennel St is a wonderful opportunity for families or anyone seeking a blend of comfort and style in a friendly community. (id:37788)
RE/MAX Icon Realty
697 Bruce Rd #13 Road
Native Leased Lands, Ontario
This "fixer upper" may be just the project that you're looking for! With a little TLC and some hard work, this could pay off! If you were looking for a lot to build on then this one already has a holding tank and a drilled well for year round water! The exposure over the lake is due West for sensational sunsets :) Most cottages along here get their water from the lake and that's completely seasonal. Annual Lease amounts are $9,000 plus a Service Fee of $1,200 (id:37788)
Royal LePage D C Johnston Realty
1107 Falkenburg Road
Bracebridge (Monck (Bracebridge)), Ontario
Country living with close-to-town convenience! Welcome to 1107 Falkenburg road. This newly renovated charming 4-bedroom, 3-bathroom house has modern comfort and convenience. When entering the property you'll notice an open concept kitchen and dining area with a bright living room. Step through the patio door to a very spacious Muskoka room with beautiful cedar decks on either side giving loads of space to entertain with a view over the backyard and forest beyond. This property sits on 8.5 acres of beautiful soft and hardwood forest. You'll find two large outbuildings and a shed allowing you plenty of storage. Heated shop has a 200 amp panel, radiant heat with plenty of room for expanding. Very functional lot with a long wrap-around driveway, beautiful gardens, a vegetable patch, and forest to explore with hiking/snowshoe trails over a diverse landscape including wood chip trails making it easy to navigate. This property has the perfect balance of green space without substantial maintenance. This property is turn key! With new decks, window panes, roof, soffit and fascia and septic. The list of improvements is extensive and allows you to move in and enjoy. (id:37788)
RE/MAX Professionals North
690 King Street W Unit# 621
Kitchener, Ontario
Welcome to Midtown Lofts, a rare one-bedroom with nearly 1,000 square feet of bright, airy living space and a unique layout that feels like home the moment you walk in. Step inside to find a large kitchen, with quartz countertops, an island, and plenty of cabinetry. The kitchen opens onto a spacious living and dining area with floor-to-ceiling windows and peaceful views over a mature, treed neighbourhood. No neighbouring towers, no staring into someone else's unit - just sun, sky, and privacy. The bedroom is a true retreat, with an oversized walk-in closet and a large ensuite complete with a separate water closet. Downstairs, the massive shared outdoor terrace is perfect for summer evenings. Host a BBQ, gather with friends by the gas fire pit, or just relax in one of the quiet lounge areas. The building also offers a well-equipped gym, underground parking, and visitor spots. Steps from the LRT, restaurants, cafes, and groceries; everything you need is just outside your door. And if you work in healthcare, the Waterloo Regional Health Network is less than a 10-minute walk away. Private, spacious, and move-in ready — this is condo living at its best. (id:37788)
R.w. Dyer Realty Inc.
992 Dominion Avenue
Midland, Ontario
Check Everything Off Your List! Are you looking for a move-in ready home thats close to everything, beautifully landscaped, and thoughtfully updated? Look no further! This stunning, family-friendly home is packed with upgrades, both the fun kind and the essential ones.Recent highlights include:- Hardwood floors- Gorgeous bathroom renovations- Custom blinds- A massive 400 sq. ft. party deck- Professionally landscaped yard- Updated staircase, front door, and enclosure- In-ground sprinkler system and do not forget the behind-the-scenes essentials: a newer furnace, air conditioning, hot water tank, and windows. No renovation budgeting required! Inside, you will find all three levels fully finished from top to bottom. The main floor features a spacious foyer, modern kitchen, inviting living and dining rooms, and a convenient 2-piece bath. Upstairs, a sweeping staircase leads to the elegant primary suite with a walk-in closet and a beautifully renovated 3-piece ensuite. Two more generously sized bedrooms and a 4-piece bath complete the upper level. Need extra space for the kids (or guests)? The fully finished basement offers a cozy family room with a gas fireplace and an additional 3-piece bath. Hate cutting grass? Step outside to your own private oasis with minimal grass, fully fenced backyard with lush landscaping, perfect for relaxing or entertaining. Location? Perfect. Walk the kids to Bayview School or GBDSS. Groceries and shopping are just around the corner, but youll need to drive everywhere else. All thats missing is you! (id:37788)
RE/MAX Georgian Bay Realty Ltd
23 Covered Bridge Trail
Bracebridge (Monck (Bracebridge)), Ontario
Charming 2 bedroom, 2 bath family home located in popular Covered Bridge subdivision! Conveniently located within walking distance to shopping, golf, schools, parks & more! This wonderful home offers 1,840 sq ft of finished living space & has many great features throughout including; a level entrance foyer w/inside access to the double attached garage, open concept living/dining/kitchen area w/vaulted ceilings, gas fireplace & walkout to sun filled 15' x 19' deck w/awing overlooking the large, fully fenced back yard & garden, kitchen w/ample cupboard space, main floor primary bedroom, 4pc bath + 2nd bedroom. Full basement offers a finished rec room, wet bar, 3pc bathroom, laundry room, utility room + separate den/office. Forced air gas heating, central air conditioning, storage shed, town services & much more! Flexible closing available. (id:37788)
Royal LePage Lakes Of Muskoka Realty
943 Downing Drive
Woodstock, Ontario
Welcome to 943 Downing Drive – A Modern Masterpiece in North Woodstock. Nestled peacefully on a quiet cul-de-sac in the highly sought-after north end of Woodstock, this exquisite detached home—built in 2019—offers the perfect blend of elegance, comfort, and functionality. Featuring a double-car garage and a pristine two-car concrete driveway, this meticulously maintained residence stands as a testament to quality craftsmanship and thoughtful design. Boasting over 1,949 sq. ft. of beautifully appointed living space, the home greets you with a grand open-to-above foyer adorned with modern tile flooring, setting the tone for the sophisticated finishes that follow. The main level is enhanced by 9-foot ceilings and rich hardwood flooring, anchored by a stunning stone gas fireplace that creates a warm and inviting ambiance. Designed for both daily living and entertaining, the open-concept layout flows seamlessly into the gourmet kitchen. Here, you’ll find extended-height cabinetry, sleek stainless steel appliances, pot lighting, a spacious walk-in pantry, and abundant storage—truly a chef’s delight. Sliding glass doors extend your living space to a beautiful wooden deck, perfect for summer barbecues and al fresco dining. Upstairs, the home continues to impress with four generously sized bedrooms, including a serene primary suite complete with a walk-in closet and a spa-inspired ensuite featuring a glass-enclosed stand-up shower. A conveniently located second-floor laundry room adds everyday practicality to this elegant home. The unspoiled lower level presents endless possibilities—whether you envision a home theatre, games room, or additional family retreat, the space is yours to transform. Located in one of Woodstock’s most desirable neighbourhoods, this home offers not only tranquility but also proximity to top-rated schools, shopping, and essential amenities. Don’t miss the opportunity to make 943 Downing Drive your forever home—where luxury, location, and life (id:37788)
RE/MAX Real Estate Centre Inc.
51 Frey Crescent
Kitchener, Ontario
APPOINTMENT ONLY. Your private urban retreat awaits! Situated on nearly a fifth of an acre, this exceptional 5-bedroom executive home on a rare pie-shaped lot backs onto protected greenbelt in Williamsburg. Offering nearly 4,000 sq ft of finished living space, it features 9' ceilings, oversized transom-lit windows, a custom mud/laundry room with built-ins, hardwood flooring, and designer windmill tile throughout the main level. The chef’s kitchen showcases a large island, granite counters, crown molding, and backsplash, with views of the covered porch/barbecue area. Designed for entertaining, enjoy 3 dining areas: a formal room for 10–12 overlooking landscaped gardens, a dinette for 8 with porch access, and patio-level space for al fresco dining. Upstairs are 4 spacious bedrooms and a spa-inspired bathroom with separate shower and jacuzzi soaker tub. Two bedrooms, including the primary, offer vaulted ceilings, and all feature custom closets. The professionally finished basement includes a 5th bedroom with egress window, full kitchenette with quartz counters, bathroom w/ 3'×5' tiled shower, stone fireplace, and oversized lookout windows with automated blinds synced to sunrise/sunset. With sound/fire-rated insulation and the lookout large windows w/ ability to upgrade to walk up entrance, it’s ideal for a duplex or in-law suite conversion. Step outside to your resort-style backyard with a heated saltwater pool, Jacuzzi hot tub for 7, basketball pad, dining deck, and covered porch surrounded by mature trees. Professionally landscaped grounds include 16+ trees and botanical accents. Smart features include light switches, blinds, sound system, and computer connectivity to multiple TVs, oversized double garage. Updates: saltwater cell & solar blanket (25), kitchenette (25), sanded/stained deck, shed, and fences (24), sealed concrete deck (24), and driveway (25). Close to shops, dining, schools, universities, Hwy 401 and 7/8. This move-in-ready home checks every box. (id:37788)
Peak Realty Ltd.
1176 Mccomb Point Drive
Algonquin Highlands (Sherborne), Ontario
A point of land with whispering pines and a long view down the lake with the perfect spot for a hammock its an ideal combination. The location of this property provides the perfect mix of calm water with big lake views plus sun from early morning until early evening. The lot is level with just a few steps to the lake and a generous 175 feet of clean shoreline. The cottage/ waterfront home is well constructed, well finished and designed for year round living. It is equally inviting as a family recreational property or a year round waterfront residence. The interior layout is perfect for family and entertaining. A well laid out kitchen/dining area with lake views will have everyone gathering there or moving out to the lakeside Muskoka Room. The adjacent living room shares the same beautiful lake views as does the loft family room overlooking the living room. The multi-level design offers plenty of group gathering spaces as well as quiet spots to enjoy a good book. There are 3 bedrooms on the main floor (one currently used as a home office) with two full bathrooms including a primary ensuite. The lower level offers additional sleeping and living space plus an additional bathroom. Situated on a privately maintained year round road that is easily accessible and only 15 minutes from Dorset. The road winds through beautiful forest with miles to walk or bike and is safe for children and pets. Enjoy all that this wonderful property has to offer from big lake cruising to quiet paddles and great winter recreational activities. Canoe into nearby pristine lakes surrounded by Crown land or explore the extensive ATV trails just a few minutes away. The possibilities are endless. (id:37788)
Royal LePage Lakes Of Muskoka Realty
280 Lester Street Unit# 115
Waterloo, Ontario
1600 sqft commercial/retail space. Amazing opportunity in this business space for lease close to both University (U of W & WLU). It is professionally finished, ready for you to move in and start your business. Washroom and storage room. Gas line ready and possibilities to install Kitchen equipment for restaurant. Could be used for personal services like hair,spa,nail salon and else. (id:37788)
Royal LePage Wolle Realty
57 Ralgreen Crescent
Kitchener, Ontario
Welcome to 57 Ralgreen Cres, a fantastic freehold townhouse with no monthly maintenance or condo fees! Upon entry you'll appreciate the gleaming hardwood flooring throughout the large living room and formal dining room- ideal for entertaining the family and friends. The bright hallway with newer laminate flooring leads to a convenient powder room, updated kitchen with newer cabinetry, backsplash, stainless appliances and pantry. Upper level features 3 spacious bedrooms, all with mirror closet doors, hardwood flooring, oak stairs and full bathroom. The unfinished open basement offers great laundry space and endless possibilities to create a rec room, office, gym or potential secondary living space. Enjoy the beautifully landscaped and stoned private front patio, plus bonus single car garage with garage door opener. Out back is a fully fenced yard complete with a 20' x 8' deck and storage shed. Walking distance to Superstore, schools, shopping, public transit and more! This home is a true gem! (id:37788)
Peak Realty Ltd.
RE/MAX Icon Realty












