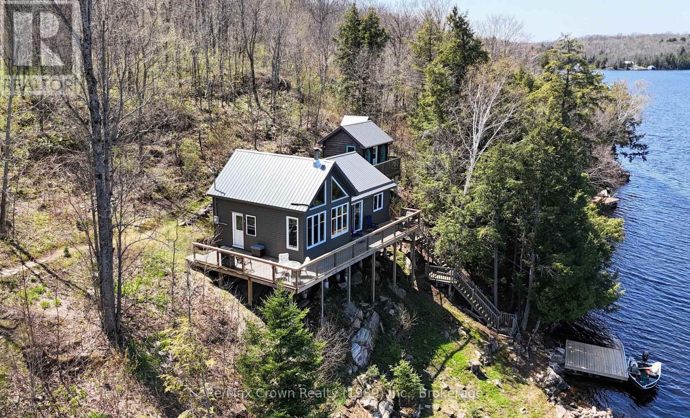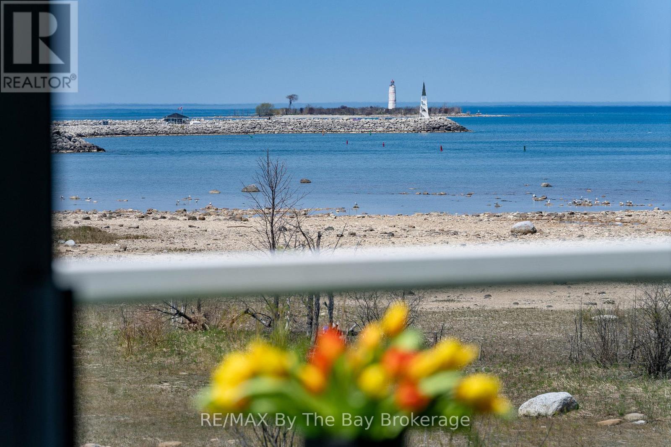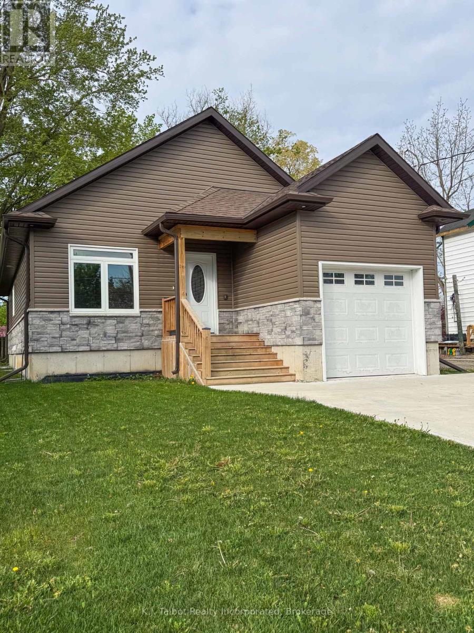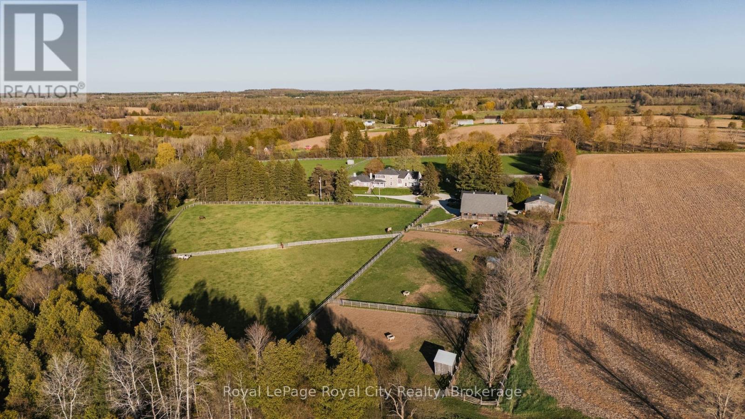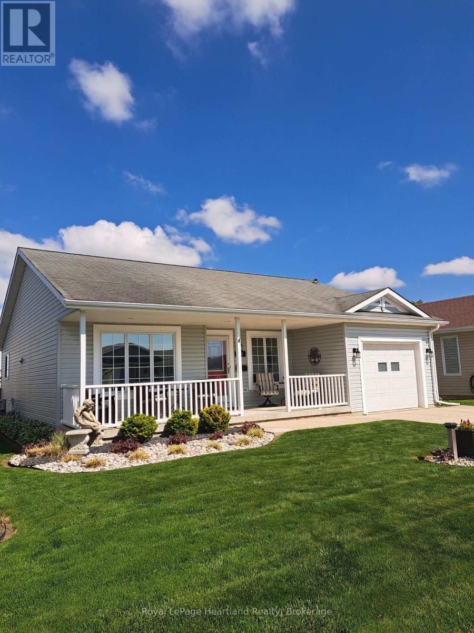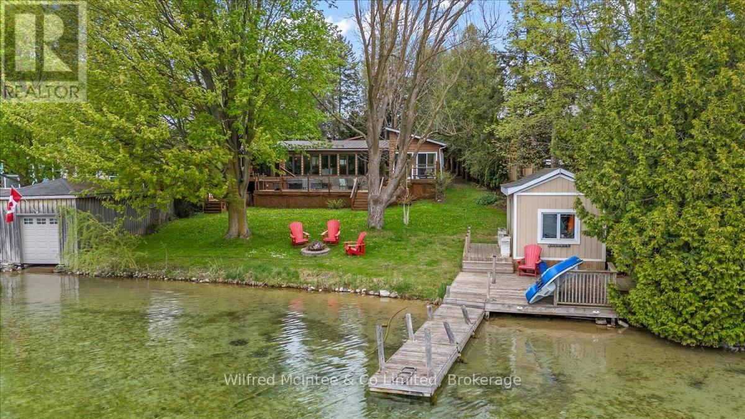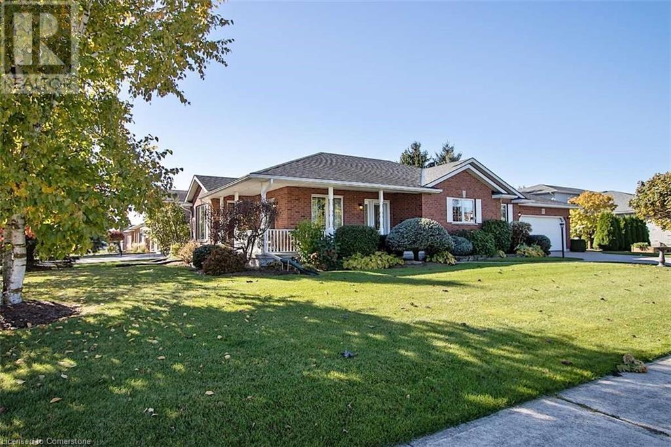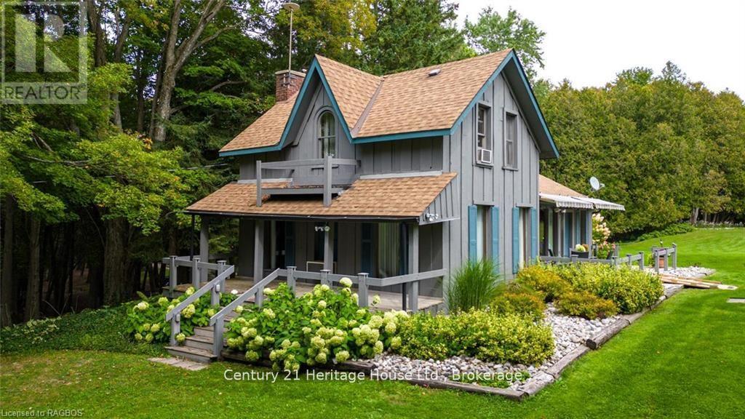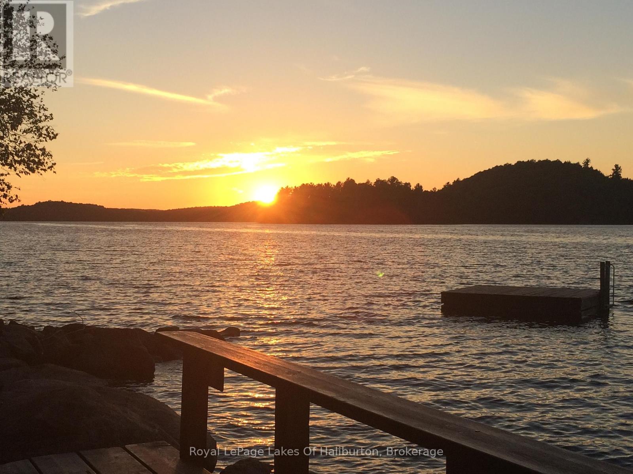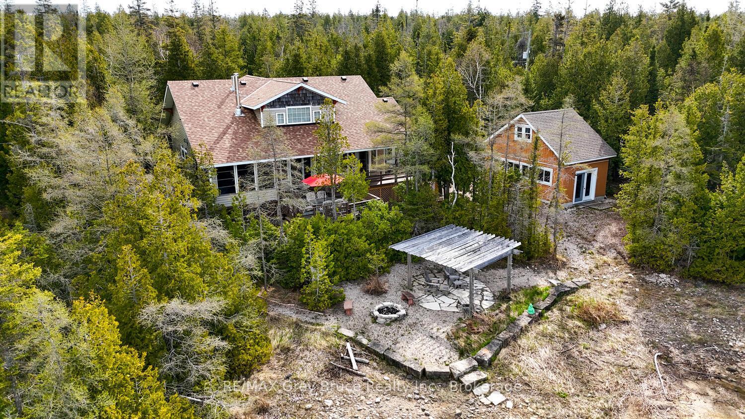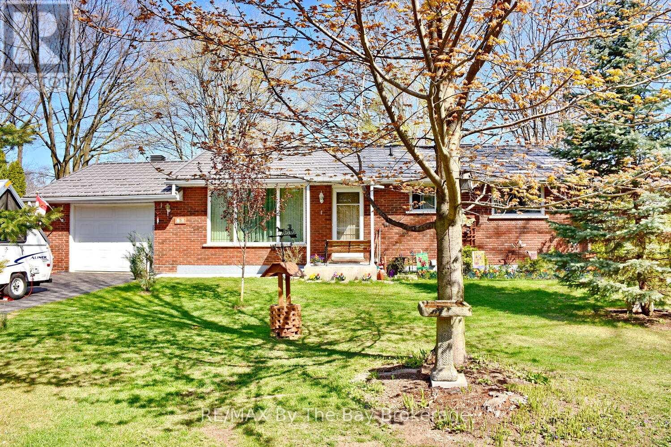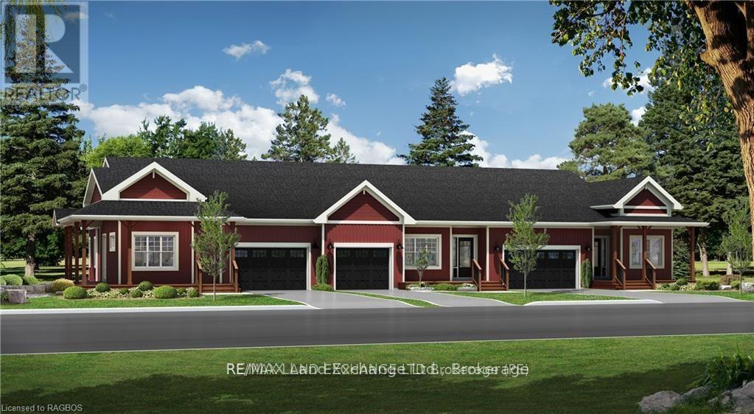245 Wilson Lake
Parry Sound Remote Area (Wilson), Ontario
Your Lakeside Retreat Awaits in this Newly built Chalet-Style Cottage on Beautiful Wilson Lake part of the sought-after Pickerel River system offering over 40 miles of navigable waterways. Whether you're seeking tranquility, adventure, or both, this is a rare opportunity to own a slice of paradise. The cottage features an open-concept living area with vaulted ceilings, a cozy wood stove, and breathtaking lake views. It includes two bedrooms plus loft area, a two-piece bathroom with a modern composting toilet system. While some interior finishing is still required, the cottage is fully usable the way it is and perfect for enjoying right away or customizing to your tastes. With hydro connected, excellent cell service, and internet availability, you'll stay connected even while you disconnect from the hustle of daily life. Step outside to enjoy a large deck overlooking the lake, and take advantage of a deep water entry off the dock ideal for swimming, diving, and boating. An insulated Bunkie adds extra space for guests, sleeps 4 comfortably, complete with its own electric heater and composting toilet/outhouse. In the winter months, explore some of the finest OFSC snowmobile trails in the region. This is more than a cottage its your gateway to adventure and relaxation. Dont miss this incredible opportunity to make Wilson Lake your new personal oasis. (id:37788)
RE/MAX Crown Realty (1989) Inc.
40 Cranberry Surf
Collingwood, Ontario
Experience waterfront living at Cranberry Surf, one of Collingwood's most sought-after lifestyle communities. This beautifully renovated townhome offers breathtaking, unobstructed views of Georgian Bay, showcasing the iconic Nottawasaga Lighthouse, the ski hills of Blue Mountain, and stunning sunsets from your living room and all three bedrooms. Designed for effortless luxury, this home boasts an open-concept layout with the primary bedroom conveniently located on the main level. The inviting foyer welcomes you with ample storage, a stylish 2-piece powder room, and direct access from lower landing to private garage. The main living space is bathed in natural light, featuring vinyl plank flooring, crown moulding, and a private balcony overlooking the bay. The chef's kitchen is complete with custom cabinetry, quartz countertops, and premium stainless-steel appliances. The primary suite is a serene retreat with its own walkout balcony, a spacious walk-in closet, and a 4-piece ensuite with a custom glass shower and double vanity. The lower level offers two additional well-appointed bedrooms, including a guest suite with a walkout to a covered patio. The semi-ensuite bathroom exudes elegance, featuring heated flooring for year-round comfort. A full laundry/utility room and an expansive crawl space provide ample storage solutions. Situated directly on Collingwood's waterfront trail system, this home offers unparalleled access to four-season outdoor recreation, and the opportunity to rent the home seasonally to cover expenses or investment income. Minutes to downtown boutiques, gourmet dining, golf courses, and world-class ski clubs. As a resident of Cranberry Surf, you'll enjoy exclusive access to a private outdoor pool with panoramic harbour views, as well as convenient visitor parking. This is a waterfront sanctuary designed for those who appreciate refined living and natural beauty. Don't miss this rare opportunity to own a piece of paradise overlooking Georgian Bay. (id:37788)
RE/MAX By The Bay Brokerage
52 Queen Street
Huron East (Brussels), Ontario
This attractive, custom-built new home (2022) offers luxurious open-concept living in a charming small-town setting. You truly need to see it to fully appreciate all the notable features! This impressive home provides a surprising amount of space, showcasing evident quality throughout its 2+2 bedrooms and 3 bathrooms. Fully finished, it offers a spacious 2200 sq ft of living area. The desirable open-concept design is enhanced by a large sliding door that leads to a covered deck overlooking the backyard. The kitchen boasts granite countertops and a substantial sit-up island, and you'll also appreciate the convenience of main floor laundry. This is an excellent family home, complete with a finished lower level featuring large windows that fill the space with natural light. Brussels is a delightful rural community with a variety of amenities and a central location providing easy access to Listowel (20 km), Kitchener-Waterloo (71 km), and London (97 km). This move-in ready home is waiting for you to unpack and start enjoying! (id:37788)
K.j. Talbot Realty Incorporated
5228 First Line
Erin, Ontario
Nestled on a picturesque lot in the charming small town of Erin, this exquisite hobby farm spans 71.91 acres of meticulously cultivated farmland. The property boasts a private pond, outbuildings, and lush pastures. The original stone farmhouse from 1861 has been thoughtfully preserved with stone feature walls blending the old with timeless updates. Upon entering, guests are welcomed into a meticulously designed interior filled with natural light and elegant hardwood floors.The chef's kitchen is the heart of this home, fit with white cabinetry, sleek countertops, and a charming farmhouse sink. A formal dining room, accommodating eighteen guests, offers a remarkable setting for gatherings, framed by large windows with sweeping field views. Multiple living spaces, including a rustic great room with exposed stone and a cozy den, provide an atmosphere of warmth and comfort. Upstairs, the spacious primary suite includes a five-piece en-suite and a walk-in closet. Just off this, find three beautifully appointed guest rooms.The backyard is an entertainer's paradise, featuring an in-ground pool, lounging areas, and a landscaped patio. This home also includes a three-bed, two-bath apartment with walk-out basement, creating two self-sufficient dwellings, ideal for multigenerational living. Enhancing the estate are substantial outbuildings, including a 30x34ft drive shed with a ten-foot sliding door, concrete floor, insulated walls, and hydro. The 50x35ft horse barn features 8 stalls [potential for 9], a feed/tack room, and StableComfort mats in each. Four large summer grazing paddocks and three small winter paddocks, all with run-in sheds, complete the setup. It has front and rear access, a hay loft for 1,000 bales. The 40x35ft garage is perfect for hobbyists, part of the original farm, was re-shingled in 2025. Chestnut Ridge Farms is a once-in-a-lifetime opportunity that epitomizes country living on a hobby farm, offering space to breathe, grow, and put down your roots. (id:37788)
Royal LePage Royal City Realty
460 Richard Crescent
Strathroy-Caradoc (Se), Ontario
Welcome to Twin Elm Estates in the beautiful town of Strathroy. You are 20 minutes down the road from London in a town that offers all major conveniences - shopping, hospital, golf courses. When you live in Twin Elm you are walking distance to shopping. Twin Elm is premiere Parkbridge Adult Lifestyle Community offering a very active Clubhouse for a variety of activities to suit everyone's tastes. This is a rare find in this Community. A Guildcrest built home with a finished basement offering a cozy but large family room. When you drive up to this home it is evident of the care and the meticulous ownership. Professionally landscaped all the way around the home with irrigated flower beds. Enjoy your coffee on the large front covered porch. In the evening the expansive deck off of the kitchen is great for lounging or entertaining and the backyard is private and the flower beds will entice your senses to peacefully relax. A power awning is there to provide additional shade if needed. Indoors the main living areas are open concept. Updated modern lighting throughout. Kitchen has a newer backsplash, new sinks, new gas stove and dishwasher. Lots of cupboards and counter space. Separate dining area. Living room is bright and well laid out to accommodate all design of furniture. 2 good size bedrooms and 2 bathrooms complete this level. Lower level has a finished family room and a large storage area. This is a home that you turn the key and move right in. Land Lease for New Owners are - $818.32/month, Taxes - $208.85/month. (id:37788)
Royal LePage Heartland Realty
822 Marl Lake Rd 8 Road
Brockton, Ontario
Welcome to your dream home or cottage nestled on the tranquil shores of Marl Lake, offering year-round beauty and recreation. This charming 3-bedroom, 2-bathroom home is perfectly positioned to capture breathtaking lake views from sunrise to sunset, with an open concept layout designed for comfort, relaxation, and entertaining. Step inside to find a warm, inviting interior with large windows that flood the space with natural light and offer stunning panoramic views of the water. The open-concept living area flows seamlessly, ideal for hosting gatherings with family and friends. Downstairs, the finished basement provides additional living space perfect for a games room or cozy movie nights. Whether you're enjoying your morning coffee on the deck or hosting summer BBQs, this property is designed for effortless entertaining and year-round enjoyment. With direct lake access for swimming, kayaking, and fishing, plus peaceful surroundings and natural beauty in every direction, this is more than just a home it's a lifestyle. Don't miss the opportunity to own a piece of paradise on Marl Lake! (id:37788)
Wilfred Mcintee & Co Limited
230 Frederick Court
Tavistock, Ontario
For more info on this property, please click the Brochure button. This custom-built brick home is tucked away in a quiet, tree-lined neighborhood of beautifully landscaped properties. A charming wrap-around covered porch welcomes you in, while a double concrete driveway (4-car) leads to a fully heated double garage (2023) featuring stunning epoxy floors (2024) and extensive built-in storage. The backyard boasts a professionally designed stone patio, with a multi-level layout that includes an 8x10 stylish gazebo/shed - perfect for entertaining or relaxing. A stairwell from the patio provides direct access to the furnace room. Inside, you'll find premium craftsmanship throughout with solid oak doors, railings, stairs, and floors. The open-concept main floor features large windows, a gas fireplace, and direct access to the covered porch8 filling the space with light and a natural, airy feel. The U-shaped chefs kitchen offers a granite-topped island with deep drawers, professional-grade 5-burner gas range, vent hood, and refrigerator - all new in 2023. A spacious main floor laundry room includes custom cabinetry and a new washer and gas dryer (2023). Both the oversized primary bedroom and second bedroom have double-door closets, and they share a fully renovated main bathroom (2024). Down the oak staircase, is the expansive multi-use dream - family room, office, games, or hobby space - anchored by a second gas fireplace. An alcove is prepped for a second kitchen or in-law suite, with water lines, drain, and 30-amp service. A large third bedroom and a second full bathroom (2024) complete the lower level. Notable upgrades: 2024 hybrid HVAC with cold-climate Mitsubishi heat pump, high-efficiency furnace, smart thermostat. The water heater and softener are owned, and the 12kW automatic gas backup generator is professionally serviced yearly. This home blends quality, comfort, and functionality - don't miss your chance to view it! (id:37788)
Easy List Realty Ltd.
403288 Grey Road 4 Highway W
West Grey, Ontario
A FOUR-SEASON RECREATIONAL PROPERTY or COUNTRY RETREAT AWAITS YOU!Escape to the serene countryside of West Grey, where you can unwind in the natural beauty of this extraordinary 23-acre property. 403288 Grey Road 4 is locatedjust minutes east of the town of Durham. This private country property offers a unique opportunity to getaway from the hustle and bustle of your busy life while remaining conveniently close to amenities that include health care, shopping, and dining.Thepark-like setting offers an ideal location for the outdoor enthusiast. Whether you enjoy walking ortracking through the snow there are trails meanderingthroughout the 23 acres. It is a short drive to Beaver Valley Ski Club, the shores of Lake Huron and Georgian Bay, snowmobile, and ATV trails. Within the heart of this property, is a small 2-bedroom, one bathroom, century-old home that exudes character adding to the property's undeniable charm. The house has two large decks overlooking the manicured lawn featuringlush flower beds, mature trees, and the soothing flow of Bell Creek. The detached double car garage has a heated work room that can provide for a variety of options. Whether you are looking for a peaceful country getaway or are looking for this layed back lifestyle to call home,there is room to grow here!.With its manicured grounds, century-old residence, and the gentle flow of Bell Creek, this parcel is the epitome of rustic elegance. This Beautifully Treed Private property must be seen to appreciate its raw beauty! (id:37788)
Century 21 Heritage House Ltd.
1096 Reg's Trail
Dysart Et Al (Dudley), Ontario
Rare Waterfront Gem on Prestigious Drag Lake's East Bay. Nestled on 9.31 acres of pristine privacy, this spectacular offering on Drag Lake presents an opportunity to own 335 ft. frontage and level lot with clean, deep, rocky shoreline, northwest exposure and unforgettable summer sunsets. This exceptional property boasts a grandfathered cottage location just steps from the water, a rarity on this highly sought-after lake, and offers endless potential for luxury redevelopment or enjoyment as-is. The original 2-bedroom cottage exudes rustic charm with open-stud cathedral ceilings and a sunlit, open-concept layout featuring hardwood floors and a stunning stone fireplace with wood insert. A large picture window in the living room frames panoramic views of the shimmering waterfront. Outside, a stone pathway leads to a dock and deck at the water's edge, where you'll enjoy deep swimming off the dock's end, plus a 20' x 14' bunkie/dry boathouse that sits at the shoreline and offers extra space for guests or storage. A marine railway and shed provide additional utility, and the beautiful, level lot at the waterfront is ideal for gatherings, recreation or future expansion. Just a few minutes away is the village of Haliburton, for all of your amenities. If you've been waiting for that dream-like, private waterfront property on prestigious Drag Lake, with unmatched natural beauty and development potential, don't miss this one! (id:37788)
Royal LePage Lakes Of Haliburton
205 Eagle Road
Northern Bruce Peninsula, Ontario
Welcome to your private lakefront home with sandy beach on a beautiful cove ideal for weekend retreats or your retirement years. Drive up the winding driveway through the pine trees and leave your cares behind. The property is nicely situated to provide expansive lake views where you can watch the seagulls circle and enjoy glorious sunsets from one of two decks or the stone beachside patio. The sandy bottom water entry allows for family members of all ages to enjoy swimming, kayaking or paddle boarding. Play all day then enjoy evenings by the fire while listening to the water lap at the shoreline. Along with 2 generous sized decks the home features two covered porch seating areas, at both the front and back, with walkouts from the main floor bedroom, sunroom, dining room & living room. Inside you will discover that each room has been situated to take advantage of the water views, along with little touches throughout that make this property unique. The large generous kitchen/dining and living area with its soaring ceiling provides open plan living and space for entertaining. A two-sided fireplace with custom designed surrounds, provides ambience for relaxing in both the living room or the primary bedroom. There are two bedrooms located at each end of the house for added privacy. The primary bedroom with ensuite, leads to a screened three-season sunroom with a sofabed and woodstove, a restful retreat for a morning coffee or a good book. A second generously sized bedroom along with a four-piece bath round out the main floor. The kids will love the loft bedroom with its four single beds and views of the lake. It is the perfect getaway for sharing nighttime giggles or pulling out a game and making memories. The property also has a single car garage with space above for extra storage or room to finish for a Bunky or games room. This home comes turnkey and is conveniently located across from the Bruce National Park and within a 15-minute drive of Tobermory for amenities. (id:37788)
RE/MAX Grey Bruce Realty Inc.
82 Helena Street
Wasaga Beach, Ontario
Charming All-Brick Bungalow with Walk-Out Basement on Oversized Fenced Lot. Welcome to this solid, all-brick home set on a beautifully private 106 ft x 145 ft fully fenced lot perfect for families, gardeners, or those looking to expand with a future garage or workshop. Thoughtfully maintained and updated, the home features newer windows, a durable steel roof (2017), and a bright, inviting interior. The main floor offers an upgraded kitchen with ample cabinetry, adjacent to a spacious, sun-filled living room enhanced by a triple-pane picture window. Three comfortable bedrooms complete this level, ideal for family or guests. Downstairs, the fully finished walk-out basement provides versatile additional living space, complete with large above-grade windows, a cozy gas fireplace, and a 3-piece bathroom offering excellent potential for an in-law suite. Additional highlights include an efficient heat pump (2023), gas forced air furnace (2016), a 200-amp upgraded breaker panel, and an in-ground sprinkler system (which can be serviced to function again, if desired). This home blends quality construction, tasteful upgrades, and exciting future potential all in a peaceful setting. Dont miss the chance to make it yours! (id:37788)
RE/MAX By The Bay Brokerage
102 Eagle Court
Saugeen Shores, Ontario
Welcome to the Westlinks Development-Phase 3 Condominium Townhouses. Block F Unit # 22 (see site plan). The SANDRA model is a bright exterior unit with a double-car garage. It offers a spacious plan with an open concept kitchen, dining area, living room, plus two bedrooms, an ensuite bathroom, a four-piece guest bathroom, laundry & large foyer. There is a full, unfinished basement with a bathroom rough-in. Ask about the basement finishing package and other additional upgrade selections. If you act fast, you can personalize your home before construction starts. Located on the edge of Port Elgin, close to all amenities, Westlinks is a front porch community suitable for all ages. There is a 12-hole links-style golf course, a tennis/pickle-ball court, workout/fitness room, all with membership privileges and included in the condo fees. Serviced by a private condo road, natural gas, municipal water and sewer. The photos are not of this property but of another finished model, which will give you a sense of the floor plan and finishes. The exterior photo is the builder's conceptual drawing. Property taxes and property assessment are to be determined. Don't miss your chance to secure one of these condos at the Westlinks development. HST is included if the buyer qualifies for a rebate & assigns it to the seller. (id:37788)
RE/MAX Land Exchange Ltd.

