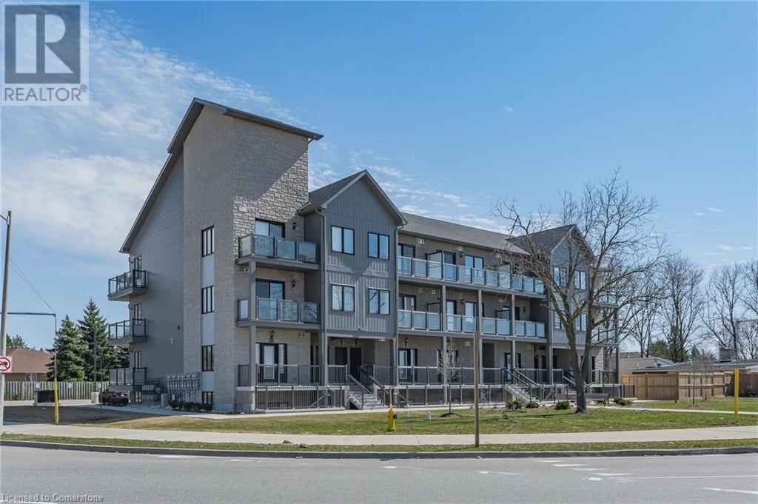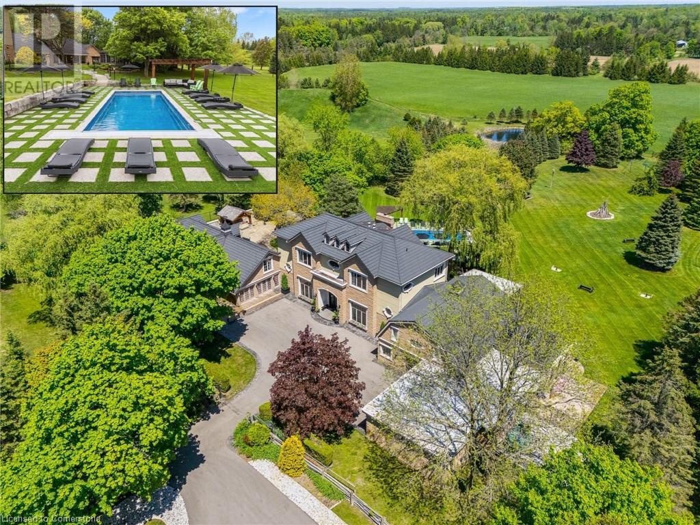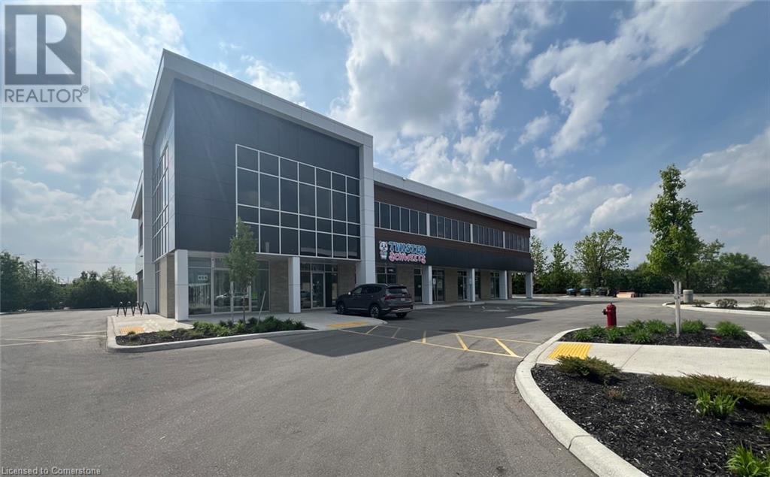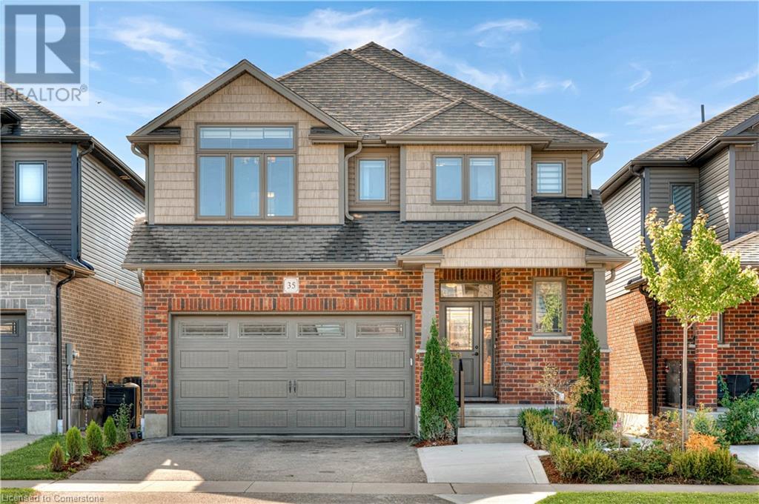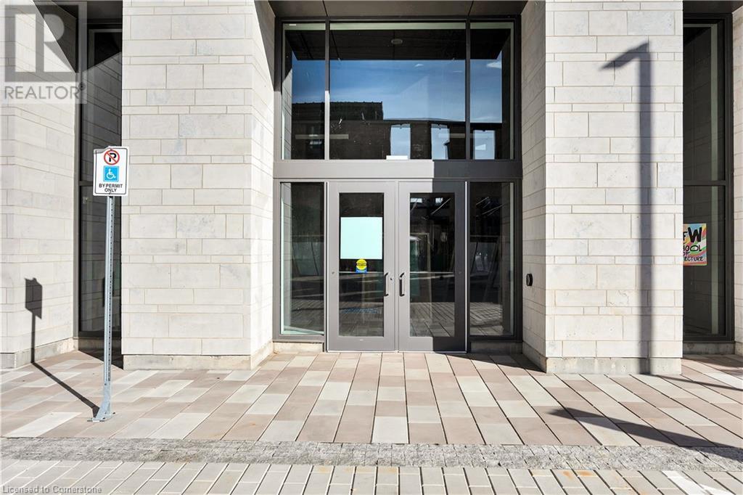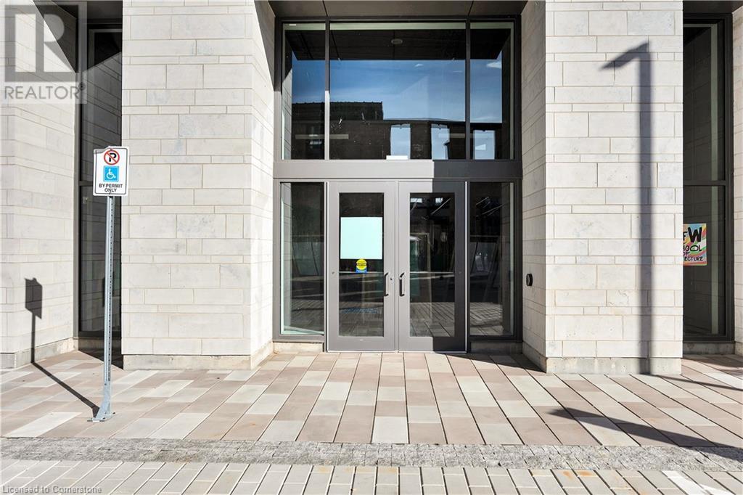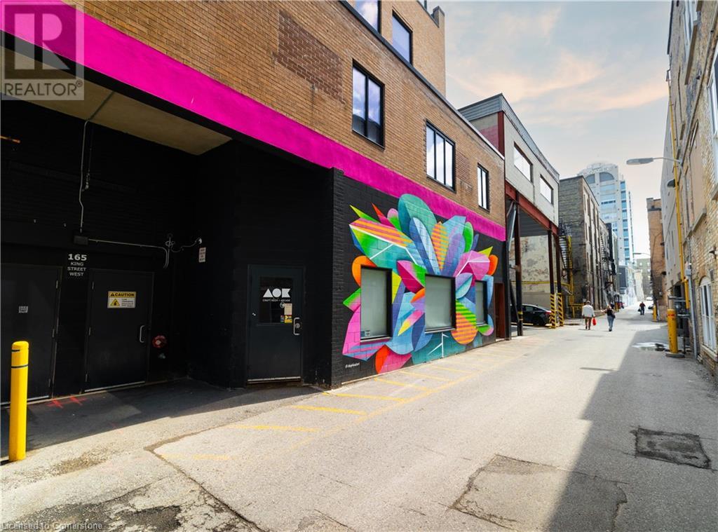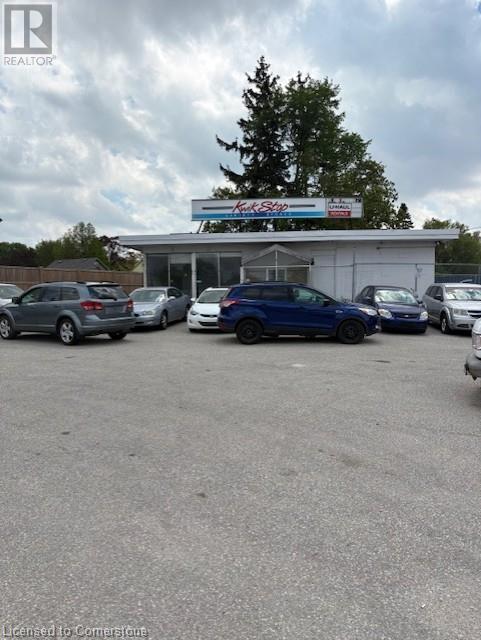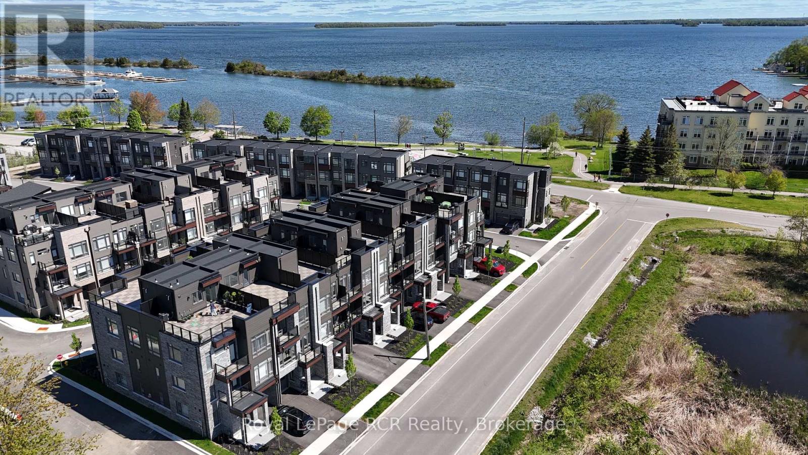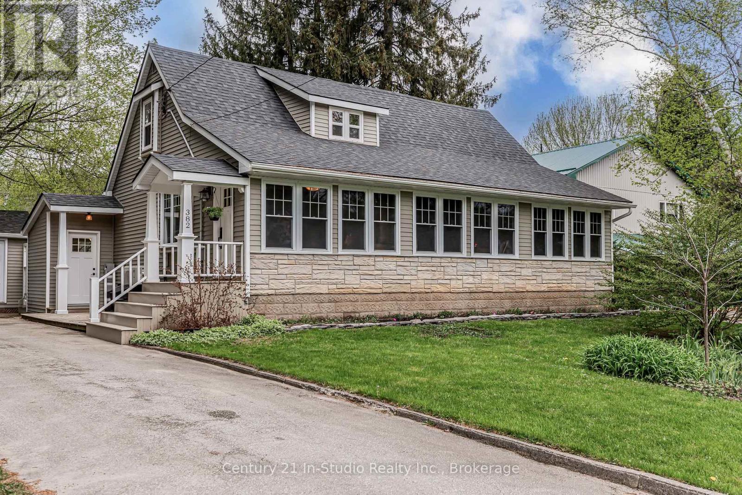721 Franklin Boulevard Unit# 302
Cambridge, Ontario
FOR LEASE - 2 Bedroom Stacked Townhouse - Step inside to discover a thoughtfully designed space featuring elegant quartz countertops, a spacious central island, stylish backsplash, and brand-new appliances in the modern kitchen—a true delight for any home chef. Flooded with natural light from two large windows, the spacious living room provides a bright and inviting atmosphere, while the private balcony is perfect for sipping your morning coffee and enjoying the fresh air. The primary bedroom retreat boasts a walk-in closet, a private ensuite bathroom, and its own exclusive balcony—a serene space to unwind at the end of the day. The second bedroom is generously sized, featuring a large closet for ample storage. Additional highlights include in-unit laundry for effortless convenience and modern finishes throughout. Ideally located within walking distance to shops, schools, bus stops, and more, this stylish stacked townhouse offers the perfect blend of convenience and contemporary living. (id:37788)
RE/MAX Real Estate Centre Inc. Brokerage-3
1927 Shellard Road
Cambridge, Ontario
A STORYBOOK ESTATE, BUILT FOR A LIFE WELL-LIVED. 1927 Shellard Side Road, Cambridge | 28.5 Acres of Private Luxury. Tucked away on a breathtaking 28.5-acre canvas of rolling greenery, private ponds, and forest-lined edges lies a residence that feels like it was lifted from the pages of a fairytale. From the moment you pass through the gated entrance, a winding drive leads you to a majestic home where luxury, privacy, and serenity converge. Step inside and you’re greeted by soaring ceilings, rich architectural detail, and sun-soaked spaces designed for both grand entertaining and intimate family living. The heart of the home—a magnificent great room—anchors a layout that flows seamlessly into formal dining, a stunning chef’s kitchen, custom bar, sunroom, and even a private theatre. Whether you’re unwinding fireside, enjoying a movie, or hosting an evening soiree, every room offers a sense of elegance and ease. The gym, games loft, and guest wing create space for everyone—while the primary suite is a retreat all its own, complete with a marble fireplace, spa-inspired ensuite, and private balcony overlooking the grounds. Outside, your personal resort awaits: a heated saltwater pool surrounded by stone patios, a sparkling man-made lake with a beach and waterfall, and multiple ponds—all wrapped in absolute privacy. A commercial-grade mechanical system, 3-bay garage, and even free Wi-Fi from the on-site communication tower (Megawire) offer effortless functionality. Additional features include a private fitness trail, home propane generator with automatic transfer switch, and a gated entry with intercom. This is more than a home. It’s a sanctuary. For those with vision, the expansive grounds may offer future potential for lot severance—adding long-term flexibility to this once-in-a-lifetime opportunity. Private viewings available by request. (id:37788)
RE/MAX Twin City Faisal Susiwala Realty
454 Hespeler Road Unit# 203
Cambridge, Ontario
2ND FLOOR OFFICE SPACE ON BUZZING HESPELER ROAD! Unit 203-454 Hespeler Rd is located in the Preston building of this new development. Offering over 845sqft, ample glass windows, a rough-in for future water, 100amps plus shared parking. With C4 zoning, this is the ideal space for professional offices such as real estate, law, accounting, mortgage, consulting, employment, travel, IT specialist, insurance, and much more! Just South of the 401, you are steps from transportation and every amenity. Don’t miss out on this rare location – Cambridge Gateway Centre. Immediate occupancy, shell unit that you can build to your desired use. (id:37788)
RE/MAX Twin City Faisal Susiwala Realty
35 Loxleigh Lane
Breslau, Ontario
Welcome to 35 Loxleigh Lane! Located in the highly desirable community of Hopewell Crossing in Breslau, just minutes from Kitchener-Waterloo, this outstanding duplex offers incredible flexibility & opportunity. Live comfortably in the spacious upper unit while generating rental income from the fully separate, legal, newly renovated basement suite. Check out our TOP 6 reasons why you’ll want to make this house your home! #6 BRIGHT CARPET-FREE MAIN FLOOR - This level boasts hardwood & tile flooring and is bathed in natural light from large windows. The spacious living room, with its coffered ceiling & recessed lighting, offers a cozy atmosphere & overlooks the private backyard. There’s also a conveniently located powder room for guests.#5 INVITING EAT-IN KITCHEN - Create your culinary masterpieces in the large eat-in kitchen, featuring ample cabinetry, stainless steel appliances, glass subway tile backsplash, & a 5-seater island. The bright & airy open formal dining room offers large windows & a walkout to the deck. #4 FULLY-FENCED BACKYARD - Escape to the private, fully-fenced backyard with plenty of fruit trees, also perfect for relaxing under the sun. Enjoy lounging on the covered patio or BBQing up a storm; plenty of exotic greenery makes it a peaceful escape. #3 BEDROOMS & BATHROOMS - The welcoming primary offers vaulted ceilings, dual walk-in closets, a 5-piece ensuite with double sinks, & a walk-in shower with dual shower heads. The remaining bedrooms share a main 5-piece bathroom. #2 EXCELLENT LOWER UNIT - Enter through a separate private entrance into the spacious and newly renovated basement suite. The carpet-free, modern space includes a cozy living & kitchen area with quartz countertops & porcelain backsplash. The one-bedroom suite also features a sleek 4-piece bathroom. #1 PRIME LOCATION - You’re minutes from parks, schools, & scenic walking trails, & with KW, Cambridge & Guelph nearby, you’ll have endless options for shopping, dining & entertainment! (id:37788)
RE/MAX Twin City Realty Inc.
35 Loxleigh Lane
Breslau, Ontario
Welcome to 35 Loxleigh Lane! Located in the highly desirable community of Hopewell Crossing in Breslau, just minutes from Kitchener-Waterloo, this outstanding duplex offers incredible flexibility & opportunity. Live comfortably in the spacious upper unit while generating rental income from the fully separate, legal, newly renovated basement suite. Check out our TOP 6 reasons why you’ll want to make this house your home! #6 BRIGHT CARPET-FREE MAIN FLOOR - This level boasts hardwood & tile flooring and is bathed in natural light from large windows. The spacious living room, with its coffered ceiling & recessed lighting, offers a cozy atmosphere & overlooks the private backyard. There’s also a conveniently located powder room for guests.#5 INVITING EAT-IN KITCHEN - Create your culinary masterpieces in the large eat-in kitchen, featuring ample cabinetry, stainless steel appliances, glass subway tile backsplash, & a 5-seater island. The bright & airy open formal dining room offers large windows & a walkout to the deck. #4 FULLY-FENCED BACKYARD - Escape to the private, fully-fenced backyard with plenty of fruit trees, also perfect for relaxing under the sun. Enjoy lounging on the covered patio or BBQing up a storm; plenty of exotic greenery makes it a peaceful escape. #3 BEDROOMS & BATHROOMS - The welcoming primary offers vaulted ceilings, dual walk-in closets, a 5-piece ensuite with double sinks, & a walk-in shower with dual shower heads. The remaining bedrooms share a main 5-piece bathroom. #2 EXCELLENT LOWER UNIT - Enter through a separate private entrance into the spacious and newly renovated basement suite. The carpet-free, modern space includes a cozy living & kitchen area with quartz countertops & porcelain backsplash. The one-bedroom suite also features a sleek 4-piece bathroom. #1 PRIME LOCATION - You’re minutes from parks, schools, & scenic walking trails, & with KW, Cambridge & Guelph nearby, you’ll have endless options for shopping, dining & entertainment! (id:37788)
RE/MAX Twin City Realty Inc.
50 Grand Avenue S Unit# 102
Cambridge, Ontario
Welcome to the Gaslight District in Cambridge, where you'll discover the ideal commercial space for your business in one of the region's most vibrant locations. This one-story property, with an option for a mezzanine, offers endless possibilities for customization across 1,715 square feet to suit your specific needs. Situated in a high-traffic area, the Gaslight District features over 400 condominiums on-site, as well as three amazing restaurants, office tenants, and retail shops. With thousands of visitors frequenting the area on both weekdays and weekends, this location is a must-consider for any business looking to capitalize on foot traffic and exposure. Flexible on occupancy, this space comes with the potential for tenant improvement (TI)incentives, including a free rent period to help ease your transition. With its open layout, you have the creative freedom to design the ideal setup for your business. Ample parking, easy accessibility, and proximity to local amenities make it an excellent choice for commercial offices or retail ventures. Additionally, you can easily access the downtown area via the pedestrian bridge, enhancing convenience for both employees and clients. This is your opportunity to join this highly desired location and take advantage of its numerous options for different types of businesses. Schedule a viewing today and explore how this prime location, along with exciting incentives, can elevate your business to the next level. Your next successful venture begins here. (id:37788)
Corcoran Horizon Realty
50 Grand Avenue S Unit# 103
Cambridge, Ontario
Welcome to the Gaslight District in Cambridge, where you'll discover the ideal commercial space for your business in one of the region's most vibrant locations. This one-story property, with an option for a mezzanine, offers endless possibilities for customization across 1,321 square feet to suit your specific needs. Situated in a high-traffic area, the Gaslight District features over 400 condominiums on-site, as well as three amazing restaurants, office tenants, and retail shops. With thousands of visitors frequenting the area on both weekdays and weekends, this location is a must-consider for any business looking to capitalize on foot traffic and exposure. Flexible on occupancy, this space comes with the potential for tenant improvement (TI)incentives, including a free rent period to help ease your transition. With its open layout, you have the creative freedom to design the ideal setup for your business. Ample parking, easy accessibility, and proximity to local amenities make it an excellent choice for commercial offices or retail ventures. Additionally, you can easily access the downtown area via the pedestrian bridge, enhancing convenience for both employees and clients. This is your opportunity to join this highly desired location and take advantage of its numerous options for different types of businesses. Schedule a viewing today and explore how this prime location, along with exciting incentives, can elevate your business to the next level. Your next successful venture begins here. (id:37788)
Corcoran Horizon Realty
46 Paige Street
Kitchener, Ontario
Modern Luxury nestled along the banks of the Grand River. Beautifully appointed 4+3 bedroom, 5.5 bathroom home sits on a rare greenspace walkout lot backing onto a protected naturalized area. Open concept living, smart controlled home including elaborate surveillance system, built in sound, exterior lighting, irrigation, garage, front door and more. Enjoy entertaining in your oversized kitchen where you will create amazing meals and memories. Storage won’t be an issue with cabinetry running floor to ceiling featuring built in high end Miele appliances & waterfall countertop centre island. A butler pantry & walk in pantry separates the kitchen from the dining room. The family room takes full advantage of the unobstructed beautiful greenspace view. A linear gas fireplace & waffle ceiling create ambiance & style. The covered composite deck with glass rails provides additional premium outdoor entertaining space. A stunning maple staircase with stainless steel spindles leads to the spacious second level which features 4 large bedrooms, 3 beautiful bathrooms, practical second floor laundry, & additional loft space. Primary bedroom is located at the back of the home to also take advantage of the stunning views; also featuring beautiful tray ceiling, his & her walk-in closets and luxury 5 pc ensuite with free standing tub and multi-jet glass shower with automated temperature control. The walkout fully finished basement makes it ideal for an extended family; large windows and high quality finishing is also consistent throughout the basement. Three bedrooms, 2 - 3pc bathrooms, second laundry, recreation room with projection system and surround sound, and a wet bar that can easily serve as a kitchenette. An additional ground level patio space makes for a second separate outdoor entertaining area complete with firepit. (id:37788)
RE/MAX Twin City Realty Inc.
165 King Street W Unit# B03
Kitchener, Ontario
Thinking about your next big venture? This vibrant, turnkey commercial space in the heart of Downtown Kitchener could be the perfect opportunity. AOK — a fully operational and uniquely branded arcade bar — is now available for sale, including all chattels, furnishings, and full branding rights. AOK combines nostalgic arcade gaming with a bold, moody vibe that’s both fun and stylish — making it a standout destination for locals and visitors alike. The space is fully equipped and designed to impress, offering the perfect foundation to continue the AOK brand or reimagine it under your own vision. Whether you’re an entrepreneur, bar operator, or experience-driven brand builder, this space offers incredible potential in one of Kitchener’s fastest-growing urban areas. Don’t miss your chance to own one of the area’s most unique nightlife and entertainment spots — ready to go from day one. (id:37788)
Exp Realty
2191 Kingsway Drive
Kitchener, Ontario
Located at 2191 Kingsway Drive, this commercial property offers exceptional visibility and accessibility in a bustling area of Kitchener. The building is currently vacant. The property benefits from its proximity to major thoroughfares, including Highway 8 and the 401, ensuring seamless connectivity for businesses and customers alike. With a zoning designation that supports a variety of commercial uses, this is a significant opportunity for an investment buyer. The COM-2 zoning of the property encourages multi-residential dwelling units on the upper floors and commercial retail units on the main floor. Development concepts reviewed with the city include a multi-level residential rental building with up to 36 units, as well as an alternative concept featuring 24 units in a stacked townhouse complex with a main floor commercial/retail business package. This location presents a valuable opportunity for retailers, service providers, or investors seeking a strategic position in a vibrant neighborhood. (id:37788)
RE/MAX Icon Realty
150 Elgin Street
Orillia, Ontario
Come see this NEW Lakeside community in Orillia, equipped with a Stunning Rooftop Terrace! Be the first one to call this unit, home! Experience the pinnacle of modern living in this brand-new, exquisitely designed home in the heart of Orillia, just moments from the sparkling waters of Lake Couchiching! This 2 Bedroom, 2.5 Bathroom home offers an elegant open-concept living and dining area, with an abundance of natural light- perfect for hosting gatherings or unwinding after a long day. On the ground level you will find a second living space (rec room), a bight and open foyer, and access to the garage. The second floor features the open concept living space, along with the kitchen, laundry room & powder room. Making your way to the third level is where you will find two bedrooms, main bathroom & ensuite bathroom. Last (but certainly not least), the fourth floor offers access to the beautiful, and private roof top terrace, looking out at a pond. This home is located a short walk to the vibrant downtown core of Orillia. Discover unique boutiques, art galleries, diverse dining options, a historic opera house, and a lively farmers' market. This is more than just a home; its a lifestyle. Don't miss the chance to own this extraordinary new construction property in one of Orillia's most desirable locations. Clubhouse is under construction, nearing completion. **HST REBATE TO BE ASSIGNED BACK TO BUILDER, AS HST HAS BEEN INCLUDED IN THE PRICE** AC unit on order for install. Property tax has not yet been assessed. This unit contains a soil vapor fan, as required by the Ministry of the Environment, Conservation and Parks (id:37788)
Royal LePage Rcr Realty
382 2nd Avenue Se
Georgian Bluffs, Ontario
THIS IS A MUST SEE!!! ~~~~~~~ LOCATION, LOCATION, LOCATION! ~~~~~~~ Perfectly positioned just south of Downtown Owen Sound, on the west side! This property is close to everything: downtown, Harrison Park, Inglis Falls, Bruce Trail, schools, shopping, restaurants, and more. ~~~~~~~ Spacious 3-bedroom, 4-bathroom home with large detached studio and large detached double car garage with additional storage rooms! Enjoy peace, privacy, and walkability to Harrison Park, Inglis Falls, and downtown. Almost every part of this home has been updated inside and out, you will be hard pressed to find a home with this many updates at this price and this location. The park-like backyard offers space to play, entertain, or relax. A fully updated studio (with heat, hydro, insulation, and its own panel) is split into two versatile spaces perfect for an art studio, salon, home office, hobby shop or anything else you can imagine! The oversized garage features an EV charger and extra storage rooms. Extra-long driveway parks multiple vehicles with ease. Inside, the main floor features a primary suite with his & hers closets, a 3-pc ensuite, and walkout to a large updated deck. The spacious kitchen boasts quartz countertops, a copper sink, gas range, and electric fireplace. The mudroom includes dual entries, tile floors, and a kickplate heater. Two more generous bedrooms, a cozy upper family room, and 2-pc bath round out the 2nd floor. The finished basement offers a 4th bathroom, egress window, wine room, and updated electrical. Key features include: new heat pump/AC (2025), gas furnace (2017), roof (2017), garage roof (2022), updated windows, smart thermostat, 11 ceiling fans, sump pump w/ hydraulic backup, and energy-efficient upgrades throughout. A short drive to Sauble, Wiarton, Tobermory, Collingwood, and Blue Mountain. ~~~~~~~ A one-of-a-kind home offering exceptional flexibility and comfort in a prime location!. (id:37788)
Revel Realty Inc.

