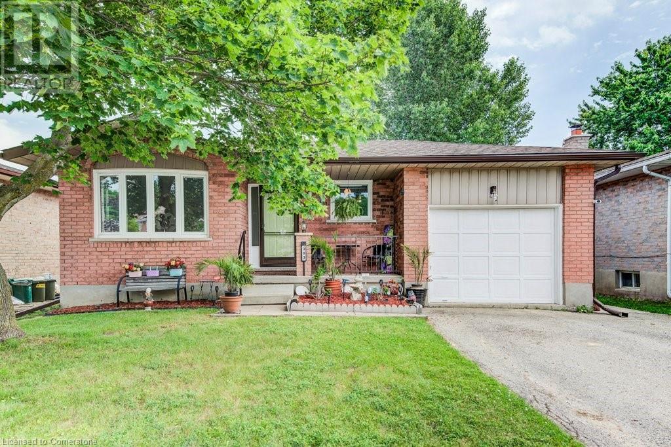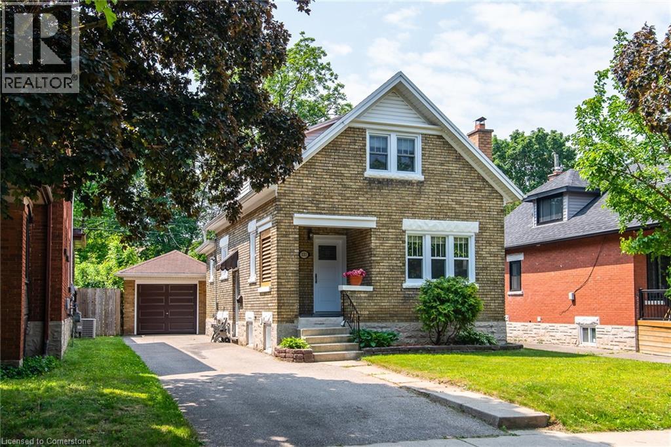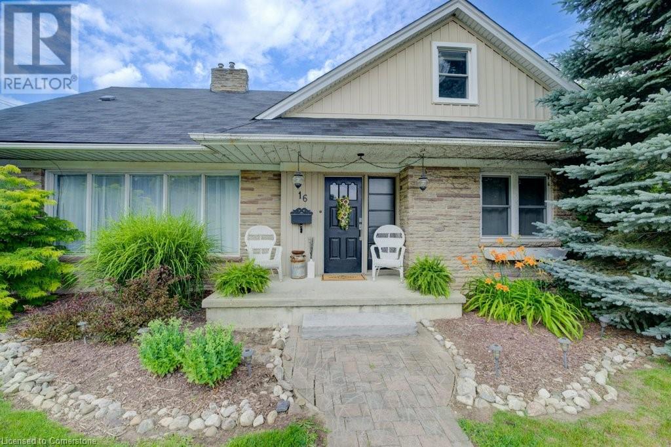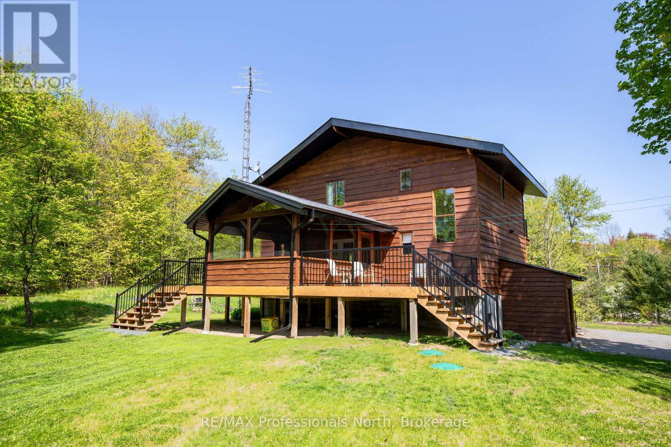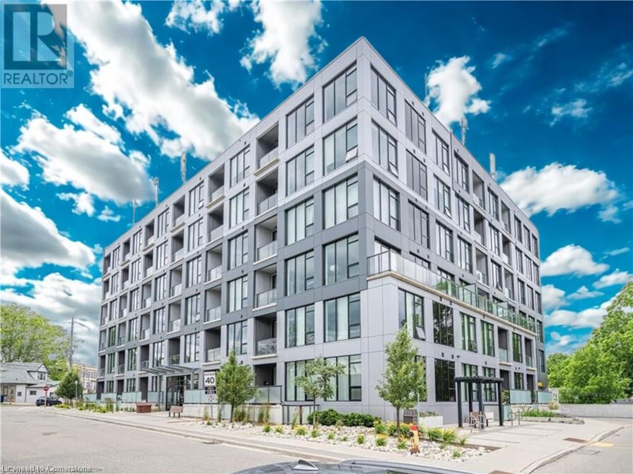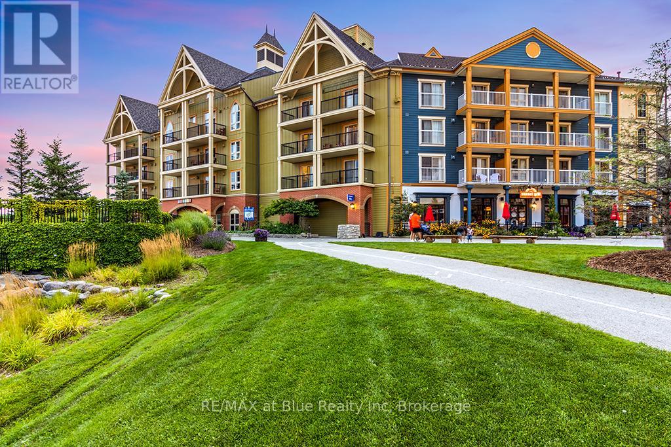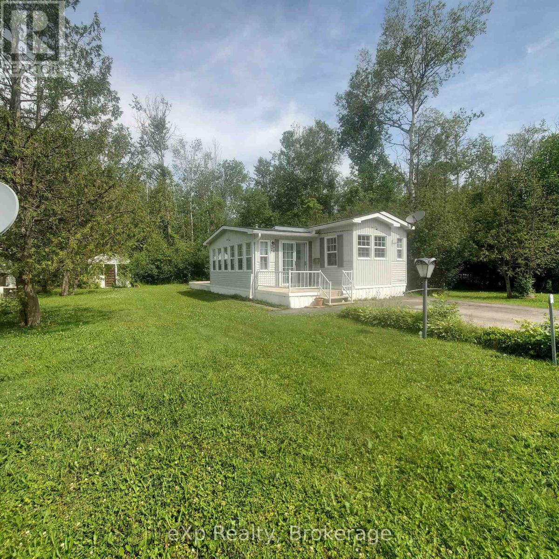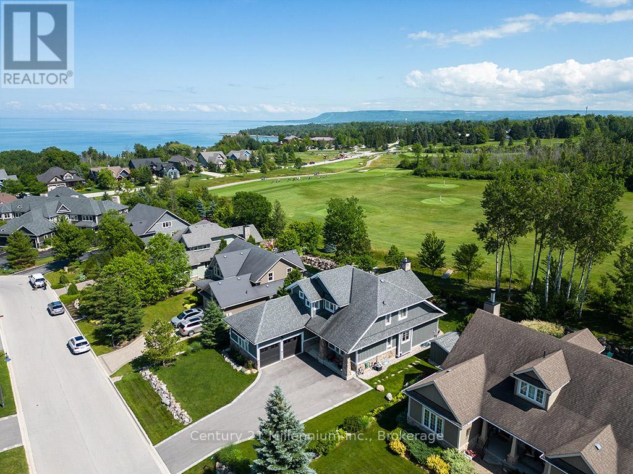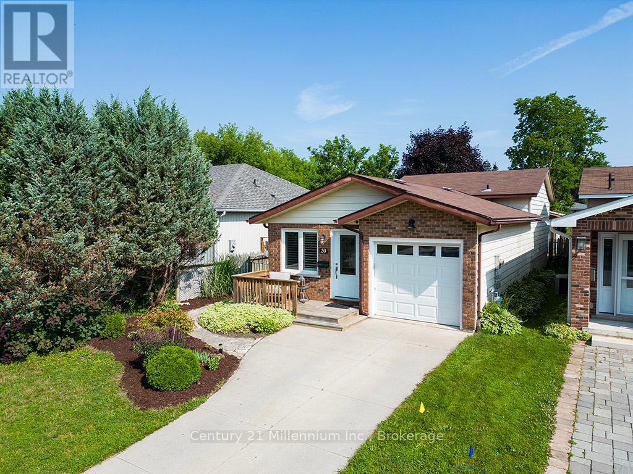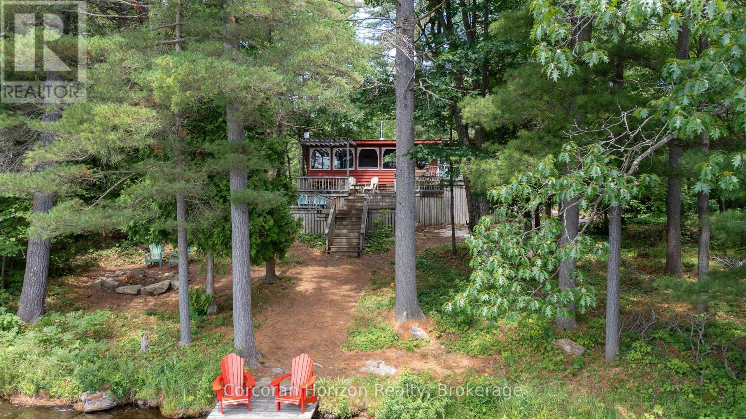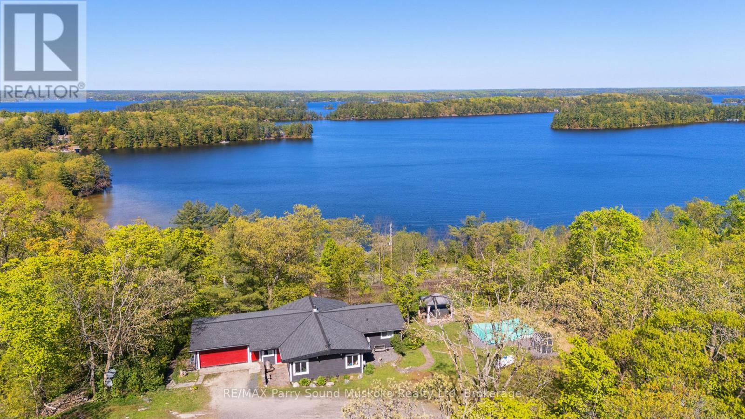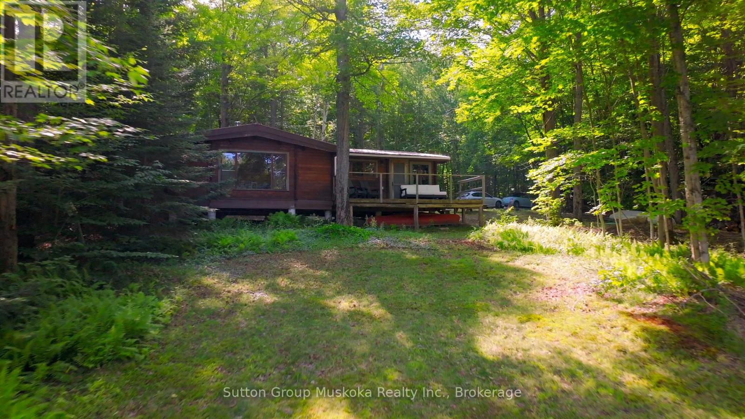19 Georgian Manor Drive
Collingwood, Ontario
Elegant Waterfront Living on Georgian Manor Drive in Collingwood. Welcome to this beautifully renovated Georgian Bay waterfront home, where modern luxury meets serene lakeside living. Set on a 75 x 205 ft lot with stunning views and direct access to the bay, this thoughtfully updated home offers the perfect blend of comfort, style, and functionality. Inside, you'll find 3 spacious bedrooms and a bright, open-concept kitchen, living room, and breakfast nook with vaulted ceilings that create an airy, inviting space. The living room features a cozy gas fireplace, while the kitchen is a chefs dream outfitted with custom cherry cabinetry, leather-finished granite countertops, and professional-grade stainless steel appliances. A separate formal dining room provides the perfect setting for special gatherings, while heated floors in the foyer, bathroom, and laundry room add year-round comfort. The single-car garage provides convenience and additional storage. Step outside to the covered waterfront porch, a peaceful retreat for enjoying your morning coffee or evening sunsets. The shoreline features a hard-packed gravel bottom with a shallow, safe entry ideal for swimming and family enjoyment. Just offshore, a charming island invites you to swim out and explore.This home has undergone a major renovation and refit in recent years, ensuring easy living in one of Collingwoods most desirable waterfront locations. Experience Georgian Bay at its finest, a rare opportunity to own a slice of paradise. (id:37788)
Engel & Volkers Toronto Central
11 14th Avenue
South Bruce Peninsula, Ontario
Gorgeous modern and recently renovated 3+1 bedroom, 2 bath home located in the ever popular Mallory Beach area. Boasting not only seasonal views of Colpoy's Bay but also the Niagara escarpment right in your back yard! Large 160x150 double lot completely secluded and private. Vacant lot next to the property included - includes an additional 80'x150'! Inside you will find tons of windows offering bright, natural light, open concept layout, sunken living room with propane fireplace great for those cool nights, along with a neutral palette and very tasteful decor. This property comes fully furnished with all of the necessities for you to just move in! The Main level laundry room with double closets and side door leading to the large wrap around deck with partial glass rail so you don't miss the views. Updated main floor 4 pc bathroom. The Lower level offers a cozy family room with electric fireplace, additional bedroom and newer 3pc bath. The Rec Room offers a great space for tons of family fun with games galore! Tons of storage space. Outside enjoy the private setting and the nicely manicured yard. Large oversize 30'x25' garage/workshop with 2 9' doors with remote openers, 12' work bench and separate 30 amp panel is sure to impress! Lake access with sturdy staircase leading to Colpoy's Bay located across Mallory Beach Rd. Upgrades include Well Pump (2023), Pump for Sump Pump (2024), Upgraded Family Room on lower level (2024), Finished Rec Room (2021), Second Bathroom (2021), AC (2021), Kitchen countertop (2023), Freshly Painted throughout (2021). (id:37788)
RE/MAX Twin City Realty Inc.
303 Conservation Drive
Waterloo, Ontario
Welcome to 303 Conservation Drive! This versatile backsplit bungalow is perfectly located in sought-after Lakeshore North—walking distance to Northlake Woods Public School, Pinebrook Park, and the scenic Laurel Creek Conservation Area, plus just minutes to the vibrant St. Jacobs Market. Commuters will love the quick and easy highway access, making daily travel a breeze. Inside, enjoy flexible living with lower level bedrooms easily converted back to a spacious family room—ideal for larger families or student living. This home has been extensively updated for peace of mind: new roof with 10 year transferable warranty, windows, deck, and water softener (2024), heat pump (cooling) (2023), bay window (2023), plus newer washer, dryer, dishwasher & stove (2023–2025). Entertain on the brand new deck overlooking your private yard, or relax by the large bay window that fills the living area with natural light. Don’t miss your chance to own a well-maintained home in a thriving, family-friendly neighbourhood close to trails, shopping, top schools, and all amenities. Book your showing today! (id:37788)
Red And White Realty Inc.
1236 Grace Road
Minden Hills (Minden), Ontario
Surrounded by mature forests along the shores of Soyers Lake, part of Haliburton's sought after 5-lake chain, this first time offered property is move in ready. The 4-season home or cottage, is fully furnished and boasts an abundance of charm and character with its cathedral ceilings in the living room and wood finishings throughout many areas. With over 1300 sq. ft. of space, this 2-bedroom + bedroom loft and 2-bath, has lots of room for the whole family. Stay warm all winter long in front of the woodstove or use the heat pump that also provides cooling on hot summer days. Enjoy the privacy of a 4+ acre lot and 265 ft of shoreline all to yourself. Situated less than 20 minutes from Haliburton by car or why not take the boat out for a cruise right into town! The 16' x 12' storage shed is perfect for storing equipment or toys and there is even a usable 10' x 10' bunkie just across the property. Forge a new path down to the waterfront where there is plenty of room for a new dock and imagine your days enjoying the water. Book your private showing today! (id:37788)
Royal LePage Lakes Of Muskoka Realty
93 Arthur St Street
Guelph (St. Patrick's Ward), Ontario
Welcome to 93 Arthur Street South, nestled in the heart of Guelphs vibrant and highly sought-after Metalworks community. This brand-new 1-bedroom, 1-bathroom condo features a bright, open-concept layout with upscale finishes throughout, including quartz countertops, stainless steel appliances, in-suite laundry, and central air conditioning. Step out onto your private balcony to enjoy a quiet morning coffee or unwind after a long day. Rent includes heat, water, Wi-Fi, and air conditioning only electricity is extra. One dedicated parking space is also included for added convenience. As a resident, you will enjoy access to a full suite of premium amenities, including a state-of-the-art fitness centre, co-working lounge, party room, pet spa, and an outdoor terrace complete with a fire pit. Just steps from the Speed River, downtown Guelph, and the GO Station, this home offers the perfect blend of comfort, community, and connectivity ideal for professionals or couples looking to experience one of the city's most dynamic neighbourhoods. (id:37788)
RE/MAX Real Estate Centre Inc
131 Homewood Avenue
Kitchener, Ontario
Offers any time! Welcome to 131 Homewood Avenue, a charming century home nestled in the heart of Kitchener. From the moment you arrive, you'll be drawn in by the home's delightful curb appeal and warm character. The fully fenced yard provides privacy and a great space to relax or entertain—whether you're hosting friends on the deck or enjoying a quiet morning coffee. Step inside to a welcoming foyer that sets the tone for the timeless charm found throughout. The formal dining room is perfect for family meals or cozy dinner parties, while the bright and functional kitchen offers direct access to the backyard, making outdoor dining and supervision a breeze. Upstairs, you'll find three inviting bedrooms, including a spacious primary, and an updated bathroom. The property also features a separate side entrance, offering added flexibility and potential for future in-law or income suite possibilities. Recent updates include most new windows, a new furnace and A/C, and a new garage door—adding comfort and efficiency to this classic home. The detached garage provides even more versatility, whether you need space for your vehicle or a workshop for your next project. Freshly painted throughout, this home is move-in ready and waiting for your personal touch. Located on a desirable street, you'll enjoy easy access to Victoria Park, the scenic Iron Horse Trail, and a wide range of local amenities. With public transit nearby and downtown just minutes away, everything you need is right at your doorstep.Don't miss your chance to own a piece of Kitchener's history on one of its most sought-after streets. Book your showing today and make 131 Homewood Ave your new home. (id:37788)
RE/MAX Twin City Realty Inc.
405 Myers Road Unit# C38
Cambridge, Ontario
Modern Luxury Meets Everyday Convenience in East Galt! Step into style and sophistication with this 2-bedroom, 2-bathroom corner townhouse available for lease in Cambridge’s desirable East Galt neighbourhood. Featuring soaring ceilings, luxury vinyl plank flooring, and a designer kitchen with quartz countertops, high-end finishes, and five appliances, this home offers the perfect blend of elegance and function. The spacious primary bedroom includes a spa-inspired ensuite for your own private retreat. Enjoy the peace of green space right at your doorstep, all while being just steps from local parks, lively restaurants, cozy cafes, and charming shops. Don’t miss your chance to live in comfort and style in one of Cambridge’s most vibrant communities! (id:37788)
Exp Realty
612 Sprucehurst Crescent
Waterloo, Ontario
Beautiful, well cared for, 4 level, open concept backsplit home. Ready to move in, this home is one of the cleanest and best maintained that you will find. The main level has a living and dining room plus an open concept dinette that over looks the family room. The kitchen has lots of cupboards and countertop space and looks out to the front yard. Walkout from the dinette to a beautiful private deck, with integrated lighting water feature and a gas line for the barbecue. The large family room has oversized windows and a wood fireplace, plus a full bathroom. Recent improvements include a new roof in 2023, deck in 2022, furnace and air conditioner in 2018, new water heater in 2024, water softener in 2017 and sump pump in 2023. All light fixtures have also been replaced and the patio door to the deck has recently been replaced. (id:37788)
RE/MAX Solid Gold Realty (Ii) Ltd.
16 First Street W
Elmira, Ontario
Welcome to this gorgeous and unique home in a great family-friendly neighbourhood, ideally located close to schools, parks, shopping, and recreation—including the Fully Accessible Gibson Park just a stone's throw away. This spacious (3,000+ finished sq ft) and inviting home is highlighted by a main floor primary bedroom with ensuite - a sought-after rarity in 2-story homes - and a dedicated main floor office Step inside to discover a bright, generously sized living room that seamlessly flows into the dedicated dining room. From there we have the stylish kitchen and a large family room with sliding doors that open to a deck and fully fenced yard, perfect for outdoor enjoyment. Just off the kitchen, the combined laundry and mudroom provides convenient access to the driveway, while the attached garage—currently used as the aforementioned home office—features a side entrance for added flexibility for your private work-from-home space. Upstairs, you’ll find three additional bedrooms along with the main bathroom, offering plenty of space for a growing family. The finished basement expands your living space even further, boasting a large rec room with a cozy fireplace and multiple storage or potential workshop areas. Located in the lovely community of Elmira, you’ll enjoy a charming downtown, and you're just minutes from the attractions and shops of nearby St. Jacobs. Don’t miss this fantastic opportunity to make this wonderful home your own! (id:37788)
RE/MAX Solid Gold Realty (Ii) Ltd.
252 Fennel Street
Plattsville, Ontario
Nestled on a quiet street in charming Plattsville, this vibrant family home offers both modern comfort and inviting curb appeal. The bright, main floor welcomes you with a spacious living area that seamlessly transitions into a beautifully bright kitchen. Plenty of natural light streams through large windows and patio doors, illuminating the home throughout. Sliding doors lead from the kitchen to a private backyard with a pond, pergola, and deck - ideal for morning coffee, summer barbecues, or playtime on the well-maintained lawn. The home features multiple bedrooms bathed in daylight, offering peaceful personal spaces. A finished basement adds functional versatility, ideal for a cozy media room, home office, or hobby space. Conveniently located close to local schools, parks, and community amenities, this property combines quiet suburban living with everyday practicality. With its move-in-ready condition 252 Fennel St is a wonderful opportunity for families or anyone seeking a blend of comfort and style in a friendly community. (id:37788)
RE/MAX Icon Realty
697 Bruce Rd #13 Road
Native Leased Lands, Ontario
This "fixer upper" may be just the project that you're looking for! With a little TLC and some hard work, this could pay off! If you were looking for a lot to build on then this one already has a holding tank and a drilled well for year round water! The exposure over the lake is due West for sensational sunsets :) Most cottages along here get their water from the lake and that's completely seasonal. Annual Lease amounts are $9,000 plus a Service Fee of $1,200 (id:37788)
Royal LePage D C Johnston Realty
1107 Falkenburg Road
Bracebridge (Monck (Bracebridge)), Ontario
Country living with close-to-town convenience! Welcome to 1107 Falkenburg road. This newly renovated charming 4-bedroom, 3-bathroom house has modern comfort and convenience. When entering the property you'll notice an open concept kitchen and dining area with a bright living room. Step through the patio door to a very spacious Muskoka room with beautiful cedar decks on either side giving loads of space to entertain with a view over the backyard and forest beyond. This property sits on 8.5 acres of beautiful soft and hardwood forest. You'll find two large outbuildings and a shed allowing you plenty of storage. Heated shop has a 200 amp panel, radiant heat with plenty of room for expanding. Very functional lot with a long wrap-around driveway, beautiful gardens, a vegetable patch, and forest to explore with hiking/snowshoe trails over a diverse landscape including wood chip trails making it easy to navigate. This property has the perfect balance of green space without substantial maintenance. This property is turn key! With new decks, window panes, roof, soffit and fascia and septic. The list of improvements is extensive and allows you to move in and enjoy. (id:37788)
RE/MAX Professionals North
690 King Street W Unit# 621
Kitchener, Ontario
Welcome to Midtown Lofts, a rare one-bedroom with nearly 1,000 square feet of bright, airy living space and a unique layout that feels like home the moment you walk in. Step inside to find a large kitchen, with quartz countertops, an island, and plenty of cabinetry. The kitchen opens onto a spacious living and dining area with floor-to-ceiling windows and peaceful views over a mature, treed neighbourhood. No neighbouring towers, no staring into someone else's unit - just sun, sky, and privacy. The bedroom is a true retreat, with an oversized walk-in closet and a large ensuite complete with a separate water closet. Downstairs, the massive shared outdoor terrace is perfect for summer evenings. Host a BBQ, gather with friends by the gas fire pit, or just relax in one of the quiet lounge areas. The building also offers a well-equipped gym, underground parking, and visitor spots. Steps from the LRT, restaurants, cafes, and groceries; everything you need is just outside your door. And if you work in healthcare, the Waterloo Regional Health Network is less than a 10-minute walk away. Private, spacious, and move-in ready — this is condo living at its best. (id:37788)
R.w. Dyer Realty Inc.
51 Frey Crescent
Kitchener, Ontario
APPOINTMENT ONLY. Your private Oasis in the city awaits! Situated on nearly a fifth of an acre, this exceptional 5-bedroom executive home on a rare pie-shaped lot backs onto protected greenbelt in Williamsburg. Offering nearly 4,000 sq ft of finished living space, it features 9' ceilings, oversized transom-lit windows, a custom mud/laundry room with built-ins, hardwood flooring, and designer windmill tile throughout the main level. The chef’s kitchen showcases a large island, granite counters, crown molding, and backsplash, with views of the covered porch/barbecue area. Designed for entertaining, enjoy 3 dining areas: a formal room for 10–12 overlooking landscaped gardens, a dinette for 8 with porch access, and patio-level space for al fresco dining. Upstairs are 4 spacious bedrooms and a spa-inspired bathroom with separate shower and jacuzzi soaker tub. Two bedrooms, including the primary, offer vaulted ceilings, and all feature custom closets. The professionally finished basement includes a 5th bedroom with egress window, full kitchenette with quartz counters, bathroom w/ 3'×5' tiled shower, stone fireplace, and oversized lookout windows with automated blinds synced to sunrise/sunset. With sound/fire-rated insulation and the lookout large windows w/ ability to upgrade to walk up entrance, it’s ideal for a duplex or in-law suite conversion. Step outside to your resort-style backyard with a heated saltwater pool, Jacuzzi hot tub for 7, basketball pad, dining deck, and covered porch surrounded by mature trees. Professionally landscaped grounds include 16+ trees and botanical accents. Smart features include light switches, blinds, sound system, and computer connectivity to multiple TVs, oversized double garage. Updates: saltwater cell & solar blanket (25), kitchenette (25), sanded/stained deck, shed, and fences (24), sealed concrete deck (24), and driveway (25). Close to shops, dining, schools, universities, Hwy 401 and 7/8. This move-in-ready home checks every box. (id:37788)
Peak Realty Ltd.
1849 Shore Lane
Wasaga Beach, Ontario
Luxury living in Wasaga Beach! Nestled on Shore Lane, this gem is located in a desirable community that everyone wishes to be a part of. Set on a spacious lot - just steps away from the beach! This 2 bedroom, 2 bathroom bungalow is available just in time for summer. Key features of this home include: main level living, freshly painted interior, lavish kitchen with quartz countertops and stainless steel appliances, beachy backsplash, two spacious bedrooms plus a bonus loft space with a queen bed, upgraded bathrooms, natural gas heat, owned hot water tank, 200amp service panel, privacy screens, fence, outdoor shower, multiple storage spaces, bunkie (which currently has 2 twin bed frames but can fit several more), Tiki Bar, new interlock & fire pit. 1849 Shore Lane is the epitome of style and grace. Walk to Wasaga Beach #6 - just across the road! Enjoy 14km of soft, golden sands at Wasaga Beach where you can create memories together under the sun. Enjoy summer BBQs, stargazing and beach sunsets from your stylish haven. Wasaga is buzzing with new development. Live your best life at the beach! (id:37788)
Royal LePage Locations North
259 - 190 Jozo Weider Boulevard
Blue Mountains, Ontario
MOSAIC AT BLUE RESORT CONDOMINIUM - Beautiful one bedroom one bathroom fully furnished resort condominium located in The Village at Blue Mountain in the boutique-style condo-hotel known as Mosaic at Blue. Steps away from the Silver Bullet chairlift and Monterra Golf Course. Enjoy all the shops and restaurants in Ontario's most popular four season resort. Suite comes fully equipped with a kitchenette with two burners, dining area, pullout sofa, fireplace, appliances, window coverings, lighting fixtures and everything else down to the cutlery. Mosaic at Blue's amenities include a year round outdoor heated swimming pool, hot tub, owner's ski locker room, two levels of heated underground parking, exercise room and private owner's lounge to meet and mingle with other homeowners. Ownership at Blue Mountain includes an optional fully managed rental pool program to help offset the cost of ownership while still allowing liberal owner usage. The condo can also be kept for exclusive usage as a non-rental. 2% Village Association entry fee is applicable. HST is applicable but can deferred by obtaining a HST number and enrolling the suite into the rental pool program. In-suite renovations scheduled for all condominiums in Mosaic sometime in either fall 2025 or spring 2026.This suite will be completely refurbished in the fall of 2025. The Seller has paid the first two payments of $19,706.88 leaving a balance of $59,120 of eight payments remaining. The buyer to pay the remaining payments. Proposed refurbishment renderings included in the photos of this listing are one-bedroom renderings. All Mosaic suites will be refurbished similarly. (id:37788)
RE/MAX At Blue Realty Inc
24 Prince Charles Avenue N
Springwater, Ontario
Welcome to your tranquil, beautifully treed, family oriented escape tucked peacefully away in Rural Springwater. While still remaining just minutes from amenities, this excellent central location situated between Wasaga Beach and Elmvale offers both a very quick ride for a family beach day on the stunning shores of Georgian Bay or some walking, shopping and dining in the quaint village shops and restaurants in Elmvale. Or if you just feel like staying home, Wasaga Pines is a very well maintained community offering TWO swimming pools, a clubhouse, soccer field, basketball court, rec hall, pavillion, mini putt and super fun playground area. The community also hosts numerous planned activities/events such as cards, game nights, themed events etc for all to enjoy. The very bright, open concept, freshly painted, well maintained mobile home has 2 bedrooms, 1 full bath (4pc) plus 1 ensuite (2pc), huge living room aluminated with natural light in the day and a cozy fireplace to curl up beside at night with a good book. Also equipped with a well kept kitchen with tons of storage space and big pantry, large dining area, laundry closet and two lovely front and back decks to enjoy your early morning coffee or early evening tea. This property backs onto forest, ensuring your backyard privacy as well as a perfect backdrop for nature loving enthusiasts. Very little to do besides move right in and make this home your own with your personal touches and head over to enjoy all of the amazing property amenities this community offers. Taxes/water included in park fee.($6418.40 - 2025 with option to pay monthly or annually) (id:37788)
Exp Realty
N/a Hendersons Road
Minden Hills, Ontario
Welcome to beautiful Haliburton County. Situated just 5 minutes from town, this 2.75ac parcel is the perfect weekend get away or future site of your year-round home or cottage. This property has been thoroughly enjoyed by the current owners and is ready for new owners to carry on weekend traditions and memories. The property features a nicely finished bunkie, zip-line and many other outdoor activities so you can enjoy the rest of the summer and draw up the plans to your dream home. Haliburton County is a development friendly commuted with hundreds of lakes, a local ski hill and many other year-round amenities. Come explore. (id:37788)
RE/MAX Professionals North
116 Landry Lane
Blue Mountains, Ontario
BEAUTIFUL LIVING AT LORA BAY! This bright and spacious 3 bedroom home in Lora Bay offers the perfect mix of comfort, style and location. Whether you're looking for a full-time home or a weekend escape this property has it all. The main living area features a soaring ceiling, large windows, and a cozy fireplace with views of the backyard garden and fire pit. Step out to the covered lanai - an ideal spot for your morning coffee or evening drink overlooking the peaceful golf course with deer often passing by. The kitchen opens to the living room for easy entertaining and there's a separate dining room for special meals. Upstairs has two bedrooms a full bath and a sitting area that's great as a home office or reading nook. The unfinished basement is open to your imagination, ideal for an extra family room, a gym or home office. The oversized 2-car garage is perfect for winter months. Lora Bay offers great amenities; a private beach, clubhouse with a gym and library, and indoor/outdoor gathering spaces with dining options. Enjoy discounted golf rates and explore nearby trails, ski hills and the bay. Just minutes from downtown Thornbury's shops, restaurants and marina, only a short drive from Toronto - this home is a fantastic place to live year-round or enjoy as a relaxing getaway (id:37788)
Century 21 Millennium Inc.
106 Chandler Drive Unit# 3
Kitchener, Ontario
Available September 1. Minutes from downtown, highways 7/8, public transportation, Big Box Stores and restaurants on Ottawa. Carpet free 3 bed/1 bath apartment, natural light throughout. Big bright living and dining rooms with exit to your own balcony. Open concept kitchen with double sink and backsplash, stainless steel appliances (fridge, stove, dishwasher). Two separate entrances. Clean secure building. One parking available for $35/month. Laundry in the building. Tenants pay their own hydro. Water included in rent. Pets are restricted. (id:37788)
Green Terra Realty Inc.
20 Leslie Drive
Collingwood, Ontario
Welcome to this lovely 3-bedroom home, ideally located on a quiet dead-end street in one Collingwood's family-friendly neighborhoods. With its inviting curb appeal and functional layout, this home offers the perfect blend of comfort, space, and convenience. The main floor features a large living area, a well-equipped kitchen, and a dining space for family life or entertaining. Upstairs, you'll find three generously sized bedrooms perfect for a growing family, guestrooms, or a home office. The fully finished basement provides even more living space, ideal for a rec room, playroom, home gym, or additional guest suite offering flexibility to suit your needs. Step outside to a private, fully fenced backyard complete with a large storage shed, perfect for all your tools, toys, or seasonal items. This outdoor space is ready for relaxing, playing, or gardening. Located close to both high schools, Admiral Public School, parks, and trails, and only minutes from downtown Collingwood, the waterfront, and Blue Mountain, this home offers the best of small-town living with easy access to year-round amenities. This is a beautiful home in a peaceful and welcoming community. (id:37788)
Century 21 Millennium Inc.
162 Winding Way
Georgian Bay (Baxter), Ontario
Nestled along a private, year-round road on the tranquil shores of Six Mile Lake, this exceptional 1,500 sq. ft. three-bedroom cottage offers a pristine sandy bottom beach with coveted southern exposure. Situated in a serene bay, the property features beautifully terraced decks that gracefully surround the cottage, creating an idyllic setting for both relaxation and entertaining. Inside, a spacious living room and an inviting sunroom provide the perfect environment for your enjoyment. Recent updates, including a kitchen and numerous new windows, allow you to simply move in and unwind in this remarkable lakeside retreat. (id:37788)
Corcoran Horizon Realty
143a Highway 612
Seguin, Ontario
A stunning 4 bedroom, 3 bathroom open concept beautifully renovated home on 42 acres of great privacy. Located in Seguin township on a municipal maintained road & just a short distance off the highway for simple access to get to work & schools. Expansive, breath-taking views of Lake Joseph from your deck/yard. Open concept & tastefully decorated w/plenty of natural light. Kitchen features an island, backsplash & walk out to deck. Slate/tile flooring, vaulted ceilings, forced air propane, certified fireplace, pot lights, ceiling fans, UV water filtration system & in floor heating in entrance. Primary bedroom w/ensuite. Basement w/walk out, 2 bedrooms, living area, bar area, laundry & bathroom. Great for rental income potential. Many upgrades in the last few years include upgraded thermostat, Hunter fan in primary bedroom & living room, basement pellet stove, renovated laundry room, upgraded electrical throughout, ceramic flooring, pressure tank, fire pit area, hot tub w/ deck & gazebo, above ground pool w/ solar heating, 50x60 foot cleared area for beautiful lake views, new well pump & new septic pump. Outside features flagstone walkway, landscaped yard w/ hot tub overlooking the lake, open space for kids to play & plenty of parking. Enjoy listening to the wonders of mother nature & cool breeze on a hot summers day on your outdoor hammock. Double attached garage/workshop. A large property to explore and make trails. Close to many lakes in the area and to Mactier for amenities or just a short drive to Parry Sound or Muskoka for shopping, schools, theatre of the arts & much more. All season activities nearby for hiking, snowmobiling, ATVing, boating, swimming. Click on the media arrow for winter & summer photos, video, virtual tour & 3D imaging. (id:37788)
RE/MAX Parry Sound Muskoka Realty Ltd
417 Cedar Lane
Perry, Ontario
If peace, tranquility and privacy is what you are looking for you have just found it. This 4 bedroom Panabode cottage, situated on beautiful Bittern lake can be yours. Bittern Lake is a quiet community with motorboat limitations that keep the lake free from busy boaters zooming around all day, making this an excellent location for getting back to nature. Powered by a 2370 watt solar array, this Off-Grid property is a perfect 3 season cottage. Not to mention the addition of High Speed Fibre Optic Internet will soon be available to the property via an underwater line. The Cedar Panabode interior is everything a cottage should be A newly renovated kitchen and bathroom add to the ambiance of the large living room/dining room, that is accented with a lakeview window and wood stove for cozy shoulder season evenings. This cottage has seen great improvements from the current owners, including a new drilled well installed in 2020, a new septic system installed in 2023, and the addition of the Solar power electrical system 2022, and the hot water tank. All of these newly upgraded utility features, will give you peace of mind and easy enjoyment of this beautiful cottage for years to come. The 1.489 acres of flat and gently sloping property, offer a surrounding of forest and trees, with a direct path to the waterfront, where the addition of new dock work make for perfect lakeside lounging enjoyment. Paddle canoes/kayaks and paddle boards for your watersport recreation. As Bittern Lake is limited to 9.9 horse power there is no big weekend boating noises to wake up to. In fact there is very little motorized boating activity on the lake. So get ready for your back to nature retreat, in a community of likeminded people who enjoy tranquility. All of the professional designer/staging furniture, lighting and artwork in the cottage are new, and are included in the purchase price. Book your showing today. (id:37788)
Sutton Group Muskoka Realty Inc.



