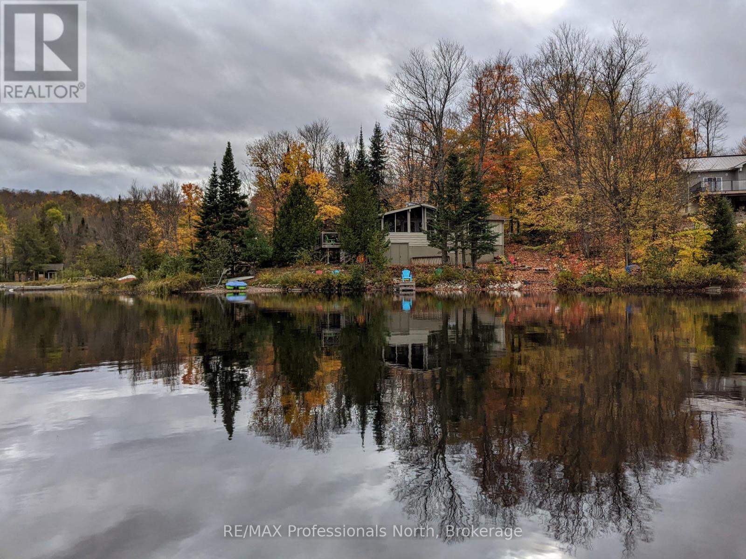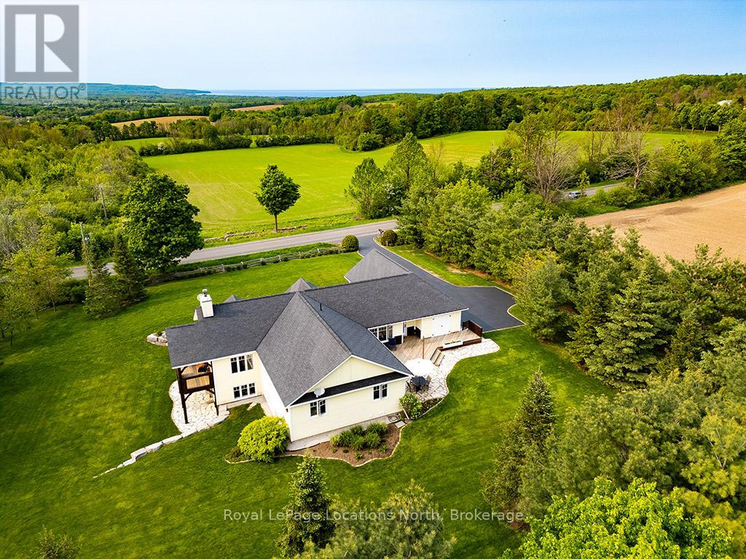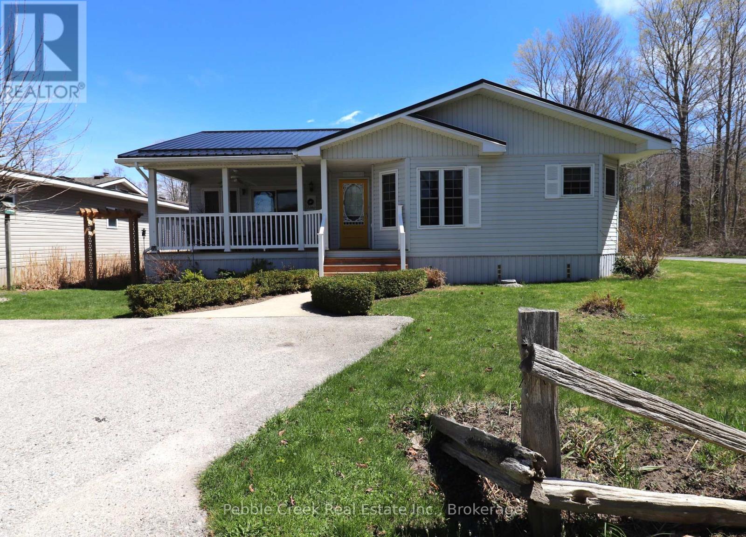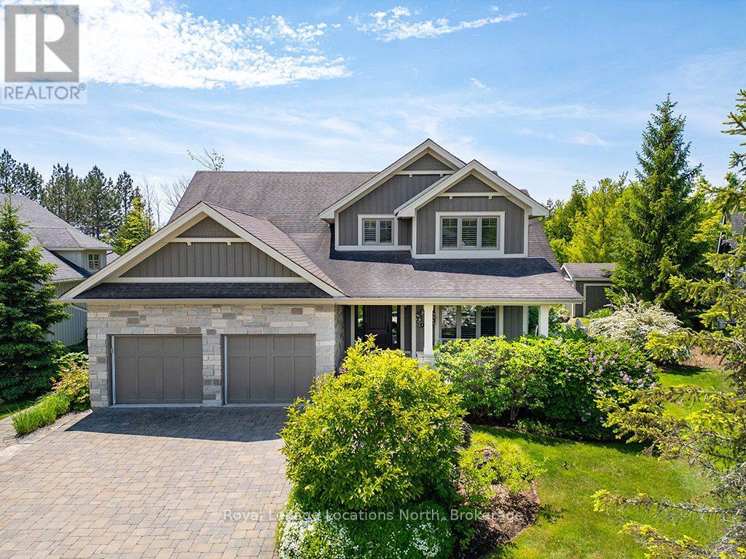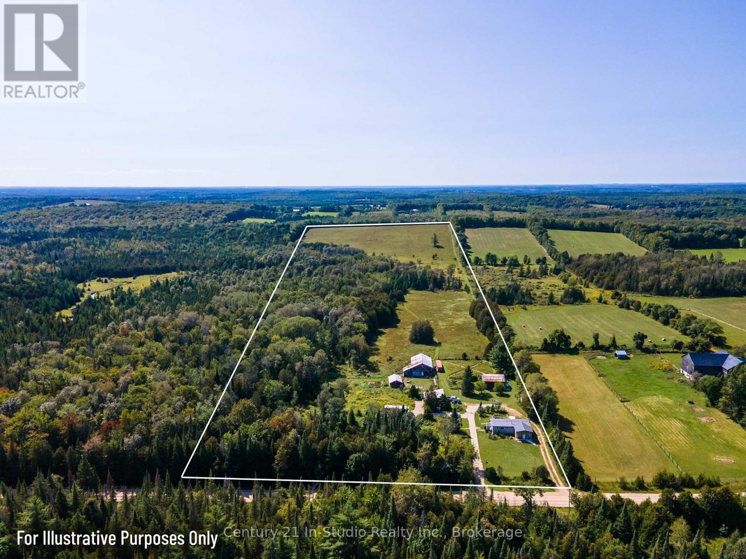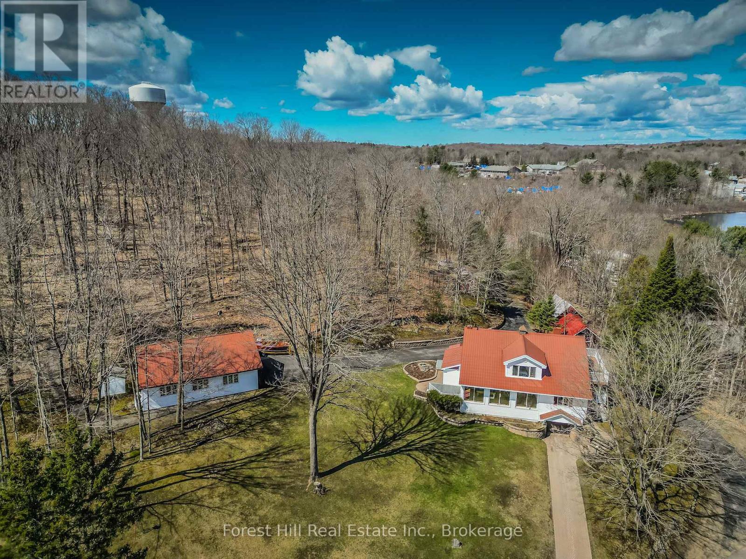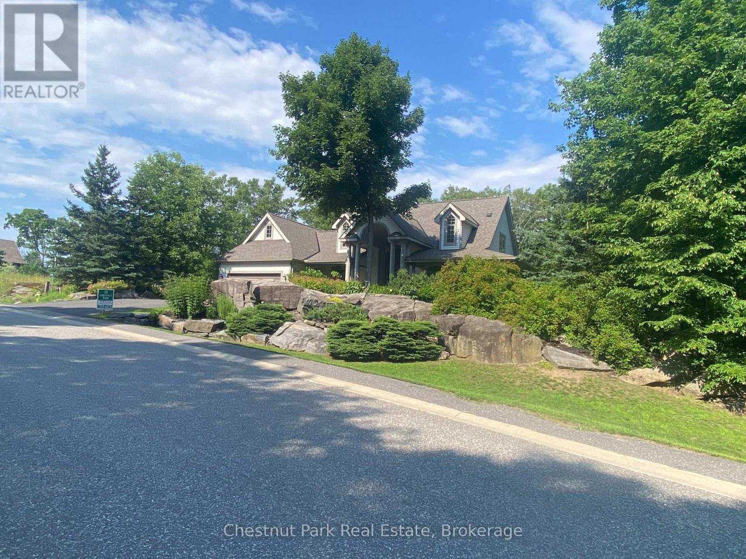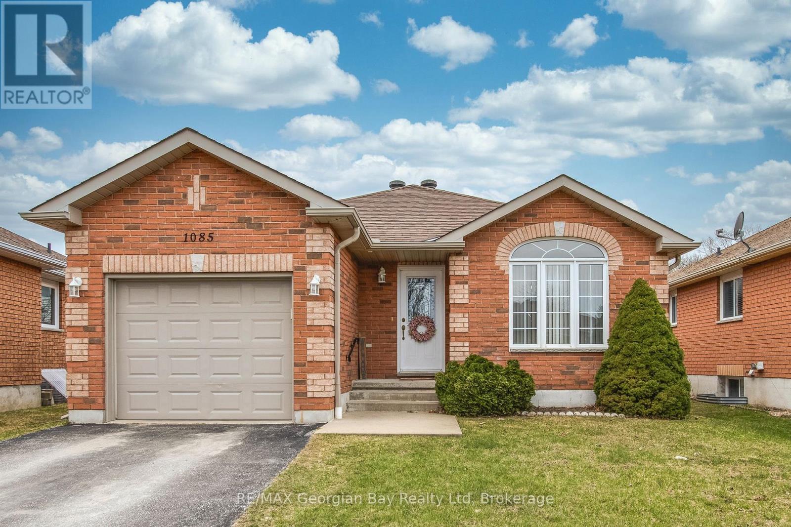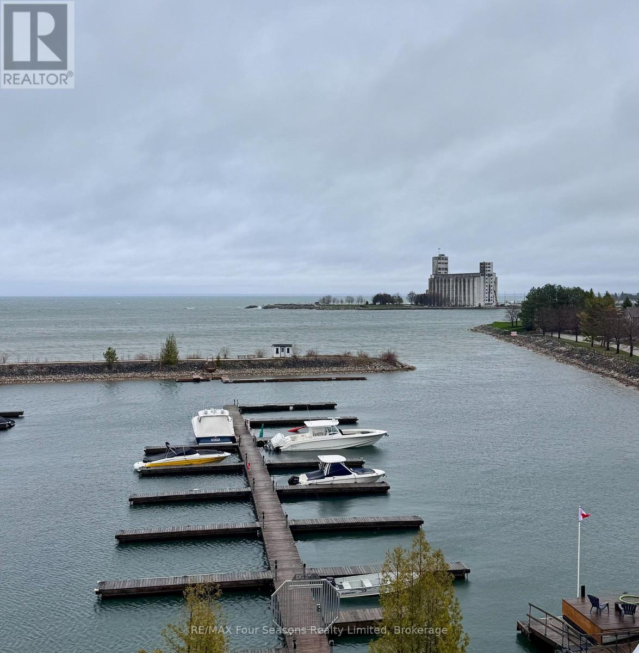299 Sherwood Drive
Perry, Ontario
Nestled in a peaceful, protected bay on the shores of Foote Lake in Emsdale, this rustic 4-bedroom, 1-bath cottage is a dream come true for nature lovers and outdoor enthusiast. With calm waters and a sandy beach just steps from your door, it is the perfect place to unwind, explore, and create lasting memories. The cottage's open-concept design is inviting and functional, with vaulted ceilings that add a sense of spaciousness to the living room, kitchen, and dining area. Natural light pours in, creating a warm and welcoming atmosphere for cozy evenings by the lake. Step outside onto the large entertaining deck, a perfect space for summer barbecues, family gatherings, or simply soaking up the serene lake views. A romantic screened porch offers a charming retreat for morning coffee or a quiet moment with a delightful book as you enjoy the fresh breeze. Practicality meets charm with an enclosed lower level, providing plenty of storage for all your waterfront gear - kayaks, paddleboards, and more will have a home here, so you can keep the fun going without the hassle. Foote Lake offers tranquil waters ideal for swimming, paddling, and fishing, all surrounded by the natural beauty that makes Muskoka so special. Whether you are looking for a seasonal escape or a place to host year-round adventures, this lakeside retreat delivers the perfect blend of comfort and outdoor living with big lake views across from crown land. (id:37788)
RE/MAX Professionals North
086050 7 Side Road
Meaford, Ontario
Country home, perfectly situated on a picturesque 1 acre lot with uninterrupted views of Georgian Bay over rolling fields and tree lines. This thoughtfully designed 4 bed, 3 bath residence offers the ideal blend of privacy and convenience just 8 mins to Downtown Meaford and 15 mins to Thornbury, and close to the area's ski and golf clubs.Step inside to a bright, airy interior filled with natural light, where large windows frame breathtaking vistas in every direction. Tray ceilings elevate the living and dining areas, while a cozy propane fireplace with built-in storage invites you to relax. The custom South Gate kitchen is a chefs delight, featuring white quartz countertops, a central island, and thoughtful touches like pullout drawers, spice and knife storage, wooden lazy Susans, and custom cabinetry including a matching vent hood and fridge panels.Enjoy sweeping Georgian Bay views from the kitchen and living room, or retreat to the expansive primary suite, complete with a barn door, luxurious 3pc ensuite featuring heated marble floors, a Victoria & Albert volcanic stone tub, and elegant finishes.The home features hickory wide plank engineered hardwood on the main level, solid wood doors, and accessible 36 doorways throughout. The finished walk-out lower level offers luxury vinyl tile flooring (cork-backed), a rec room with wood stove, huge storage area with built-in shelving, bedroom and flex/bonus room.Outside has flagstone patios, beautiful perennial gardens, and mature trees. One of the standout features of this home is its impressive energy efficiency. Thanks to heat pumps and radiant in-floor heating throughout the entire lower level and mudroom, the cost to heat the home is surprisingly low.The double car garage includes direct access through the mudroom, plywood walls for durability, and workbenches.Surrounded by natural beauty, the property features organic fields and an apple orchard to the east and a scenic valley with Minnie Hill Creek to the west. (id:37788)
Royal LePage Locations North
74 Iroquois Lane
Ashfield-Colborne-Wawanosh (Colborne Twp), Ontario
Amazing location! This stunning Royal Home is situated on one of the best lots at Meneset on the Lake, an adult lakefront community located just minutes north of Goderich. This fabulous home offers a partial seasonal lakeview and is located across the road from a forested area and path leading to the community's beachfront area! As you walk up to the inviting covered front porch, you will know you have found your new home! Step inside and you will be very impressed with the spacious interior including cathedral ceilings and gorgeous wood flooring. The impressive kitchen features newer premium appliances, an abundance of cabinets and several windows for lots of natural light. There is also a formal dining room, living room and stunning family room addition with cathedral ceiling, skylights and natural gas fireplace! Down the hall from the main living area is a laundry room with sink and primary bedroom with 3 pc en-suite bath and walk in closet. There is a spacious second bedroom as well. At the back of the home there is a deck for grilling, concrete patio, private fenced area and large shed/workshop. Services include forced air gas heating, central A/C, high speed internet and whole home generator. An added bonus is the entire roof was replaced in 2022 with long lasting metal. This is a great opportunity to acquire a beautiful home in a very desirable land lease community, complete with its very own club house and recreational activities! If that is not enough, several golf courses, walking trails and lots of shopping are available nearby in The Prettiest town of Canada! (id:37788)
Pebble Creek Real Estate Inc.
110 John Watt Way
Blue Mountains, Ontario
Beautiful Lora Bay home, situated along the picturesque 4th hole of the golf course, this 6-bedroom, 3.5-bath residence is surrounded by meticulously landscaped perennial gardens. Many updates throughout including freshly painted main floor and upper hall walls and trim (2023) and finished lower level (2017). The main floor grand cathedral ceiling adds a sense of openness and sophistication, complemented by a double-sided gas fireplace that warms both the living room and a charming sunroom. Gleaming hardwood floors flow seamlessly throughout, enhancing the home's timeless appeal. The spacious primary suite offers a spa-like ensuite bath and 2 good sized walk in closets! The kitchen is a culinary enthusiast's dream, featuring a convenient walk-in pantry with updated cabinetry and electrical and wine/beer fridge (2023), ample dining space, in-floor heating and granite countertops. A formal dining room provides a great setting for hosting gatherings with family and friends, ensuring that every occasion is memorable. Upstairs, three additional bedrooms and a well-appointed bath provide flexibility for family or guests. The basement, equipped with hydronic radiant in-floor heating and oversized windows features 2 bedrooms, rec room and 3pc bathroom.Step outside to discover your own private oasis. Dine al fresco under the freshly painted pergola (just rebuilt in Spring), surrounded by the beauty of the meticulously landscaped stone patios. The thoughtful design of the outdoor space creates the perfect setting for relaxation and entertainment and the pergola offers shade during hot summer days. Located just minutes from Thornbury, Lora Bay offers a host of amenities, including a golf course, a delightful restaurant, a members-only lodge, a gym, and two beautiful beaches. Embrace the sense of community in this welcoming enclave, where every day feels like a retreat. (id:37788)
Royal LePage Locations North
235132 Concession 2 Wgr
West Grey, Ontario
Discover the epitome of rural living on this sprawling 52+ acre farm nestled between Durham & Dornoch. A meticulously renovated family home awaits, surrounded by natural beauty & thoughtfully upgraded features that redefine comfort & style. Exterior renovations include a new front addition & back deck, new steel siding, steel roof & eavestroughing, & new doors & windows. Inside, the transformation continues with a new owned hot water tank & new plumbing & wiring. The brilliant new addition unveils a grand foyer and the open concept kitchen is a masterpiece of design, featuring stainless steel appliances that perfectly complement the pristine quartz countertops & generously-sized island. The primary bedroom is a sanctuary of luxury, complete with an ensuite 4-piece bathroom that embodies relaxation. A walk-out to the deck creates a seamless connection with the outdoors. The practicality of a linen closet & the elegance of high-end light fixtures with fans are further testaments to the thoughtful design.The walk-out basement, with 80% of the space already finished, eagerly awaits your personal touch. Stay comfortable year-round with heat and AC pumps installed on both levels. Power is no concern, with a 200 amp panel & an additional sub-panel in the basement.The 52+ acre lot features approx 25 workable acres & approx 6 acres of mature cedar forest. Plus, enjoy beautiful trails, Mountain Creek meandering through the property & a 20x20 eco pond.The farm's outbuildings are a testament to its functionality. A well-equipped shop with a concrete floor and hydro, an RV pad and an RV outlet in the workshop caters to practical needs. A silo, small animal outbuilding with hydro & separate pens, barn with hydro, drive shed, & garden shed are perfect for hobby farmers. Your dreams of a harmonious rural existence start here - schedule a showing today! (id:37788)
Century 21 In-Studio Realty Inc.
422 - 190 Jozo Weider Boulevard
Blue Mountains, Ontario
PREMIUM TWO BEDROOM CONDO IN MOSAIC WITH FABULOUS POOL & MOUNTAIN VIEW! This highly desirable 2 bedroom, 2 bathroom suite in Mosaic is located in the newest building in Blue Mountain Village. Blue Mountain Resort is Ontario's #1 four season resort. This modern resort condominium feels incredibly spacious with nine foot ceilings. The living room has a pullout couch. This suite is ideal for a family. Beautiful view of the courtyard, pool area and mountain from the oversized balcony. Steps away from the Blue Mountain Conference Centre. The suite includes all furniture & appliances, fireplace, full kitchen, owner's ski locker and in suite locker. Private owners lounge located off the lobby to meet and mingle with other Mosaic homeowners or reserve the lounge for a private party or business meeting. Mosaic also has a year round outdoor heated swimming pool, year round outdoor free form hot tub, sauna, fitness center, children's play room, three high speed elevators and two levels of heated underground parking. Owners can opt in to Blue Mountain Resort's Rental Pool Program to help offset operating expenses while allowing you to pick and choose up to 10 days per month for personal usage. Complete in-suite refurbishment scheduled for autumn 2025 including new flooring, paint, furniture, artwork, kitchens and bathrooms. The Seller has paid the first two $14,074.36 payment of eight payments. The buyer to pay the remaining seven payments. Proposed refurbishment renderings included in the photos of this listing are one-bedroom renderings. All Mosaic suites will be refurbished similarly. HST is applicable but can be deferred though participation in the rental program. 2% + HST BMVA fee applicable on closing. Annual fees of $1.08 + HST per sq. ft. payable quarterly. Condo fee includes all utilities (id:37788)
RE/MAX At Blue Realty Inc
53 Todholm Drive
Muskoka Lakes (Medora), Ontario
Welcome to the largest and most prestigious lot on Todholm Drive. This extraordinary home sits on what was three separate lots now deemed as one combining the home, garage and back lot for those wanting location, privacy and functionality all in one property. This Estate Sale combines over 4 acres of land with a 3000 sq foot home, detached oversized garage that is partially winterized and a rear forested area for added enjoyment. Just steps away from the public access to Lake Muskoka, the home features 5 bedrooms, three bathrooms, living room, recreation (games) room, kitchen, dining area, lower rec-room, tool room, office and indoor car parking. The new forced air propane furnace, central air conditioning, modern appliances and pool table are just a few of the many attributes. This original farmhouse has been added too and expanded on over the years combining a mixture of old, new, and renovated in one spectacular offering. Outside, surrounding the meticulously landscaped front of the property you will find paved and interlock driveways connecting the house, garage, barn and storage shed, with each structure well maintained and practical. The rear 2 acre portion of the property provides a number of connected trails for personal use or could be developed in accordance with R2 zoning. This unique Muskoka home and property is also on town water with its own back up well making this a uniquely functional package of land and private home, allowing for a personal residence, home based business or redevelopment opportunity. The possibilities are endless. (id:37788)
Forest Hill Real Estate Inc.
177 Talisman Mountain Drive
Grey Highlands, Ontario
Welcome to your private outdoor retreat! Nestled on a quiet, private road at Talisman Mountain, just 2km north of the charming Village of Kimberley and 6km from Beaver Valley Ski Club, this hillside chalet offers an incredible four-season lifestyle surrounded by nature. Imagine waking up or falling asleep to the soothing sound of the creek flowing through your backyard every day feels like a getaway. This 3-bedroom, 2-bathroom chalet is offered turn-key with furnishings included for a seamless move-in. Designed with a reverse floor plan, the bright and spacious upper level features a large kitchen with plenty of counter space and a breakfast bar, overlooking a cozy sunken living room with cathedral ceilings, a beautiful wood-burning fieldstone fireplace, and massive windows that fill the space with natural light. Sliding doors lead to a wrap-around balcony shaded by mature trees perfect for morning coffee or evenings under the stars. The master bedroom is located on the second level, while two additional large bedrooms and a full bath are found on the main floor. The ground level offers a welcoming mudroom, an unfinished walkout area ready currently used as a pilates workout area, and a small garage perfect for storing bikes, skis, and outdoor gear. One of the unique highlights of this property is the updated studio in the backyard a peaceful spot with hydro service, ideal for yoga, an art studio, or simply a serene space to reconnect with nature. Outdoor living is at its best here, with multiple decks to enjoy the scenery and views towards Beaver Valley and Old Baldy. Step outside and explore hiking, mountain biking, and cross-country skiing trails are right at your doorstep. The nearby Bruce Trail offers spectacular lookouts and endless opportunities for adventure. If you love nature, adventure, and a peaceful lifestyle, this property is calling you home. (id:37788)
RE/MAX By The Bay Brokerage
48 Estate Drive
Muskoka Lakes (Medora), Ontario
Exclusively addressed, this lovely four bedroom home is situated on a quiet cul-de-sac overlooking the 17th fairway of the prestigious Port Carling Golf Club. Spacious living with open concept kitchen sitting area and separate formal dining room. Quality stainless appliances and many recent upgrades. Great Room features cathedral ceilings and stone propane fireplace. Walkout to large wrap around deck with forested vistas. Main floor master with spa like ensuite and walk-in closet with built-ins. Two generous guest bedrooms on upper floor and finished lower level walk out with family room featuring the second propane fireplace and 4th bedroom. Main floor two piece bath and laundry room/mudroom accessing the attached two car garage. Well treed property and beautifully landscaped and paved driveway. Municipal services. A pleasure to show. (id:37788)
Chestnut Park Real Estate
65 Mourning Dove Trail
Tiny, Ontario
Stunning property set on a beautiful lot surrounded by nature. From the moment you step inside this open concept home you will notice the bright, natural light. Features include a large open dining room open to the living room with gas fireplace and walk out to the back deck; expansive kitchen with extensive cupboards and counterspace; long bar counter for extra seating; separate breakfast nook; spacious master bedroom with full ensuite and walk-in closet. The professionally finished bright basement is perfect for entertaining family & friends that features high ceilings; high end laminate flooring; gas fireplace in family room; recreation/bar area; another extra bright bedroom, full 3 pc bathroom, bonus room, and workshop/storage area. The attached oversized wide & deep 2 car garage has an inside entry. The huge driveway can accommodate at least 6 cars. Expansive back and side deck perfect for your morning coffee with a gas hookup for BBQ. Private, wooded backyard with firepit area and garden shed. All located in the desirable area of Whippoorwill, within 5-minute drive to Midland & Penetang for shopping & restaurants. Short walk to many walking trails. This home shows very well! (id:37788)
RE/MAX Georgian Bay Realty Ltd
1085 Whitney Crescent
Midland, Ontario
Welcome to Your Next Chapter in Midlands West End! This charming 2+ bedroom all-brick ranch bungalow offers comfort, space, and potential. Step inside to a warm and inviting kitchen, open living and dining area, and a bright 4-piece bath. The oversized family room is perfect for hosting game nights, movie marathons, or simply relaxing with loved ones. Need extra space? There's a versatile bonus room that could easily become a third bedroom or home office, plus a roughed-in bathroom in the basement for added convenience. With gas heat, central air, a single-car garage, and a functional laundry room, this home checks all the boxes. All of this just a short walk to local amenities and the stunning shores of Georgian Bay. What are you waiting for? Your West End lifestyle starts here. (id:37788)
RE/MAX Georgian Bay Realty Ltd
4101/4103 - 9 Harbour Street E
Collingwood, Ontario
Experience the ultimate in luxury and lifestyle at Living Water Resort. This stunning premium waterfront suite offers breathtaking, panoramic views of Georgian Bay blending sophisticated design with the best the area has to offer. Step inside and be welcomed by a bright, open-concept layout featuring floor-to-ceiling windows that bathe the space in natural light. The kitchen is equipped with high-end stainless steel appliances, granite countertops, and a large island perfect for entertaining. The spacious living and dining areas flow seamlessly to a private, oversized terrace, where you can enjoy the spectacular view and waterfront breezes. The primary suite is a true sanctuary, offering a spa-inspired ensuite with a deep soaker tub, glass shower, and double vanity. Additional features include a spacious second bedroom, a second full bathroom, in-suite laundry, and designer finishes throughout.Ownership at Living Water Resort comes with incredible amenities: indoor and outdoor pools, a full-service spa, fitness center, waterfront dining, golf, marina access, and more. Plus, with Collingwood's charming downtown, ski hills, trails, and beaches just minutes away, you'll enjoy a perfect blend of relaxation and adventure all year round. With this fractional ownership, you can use all three weeks yourself (weeks 21, 22 & 41), rent it for income or trade the weeks to use at other affiliated resorts internationally through Interval International.Live the resort lifestyle your vacation paradise awaits at Living Water Resort. (id:37788)
RE/MAX Four Seasons Realty Limited

