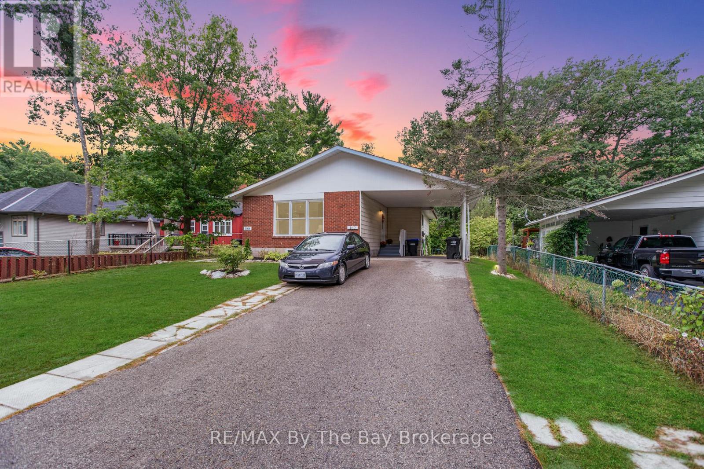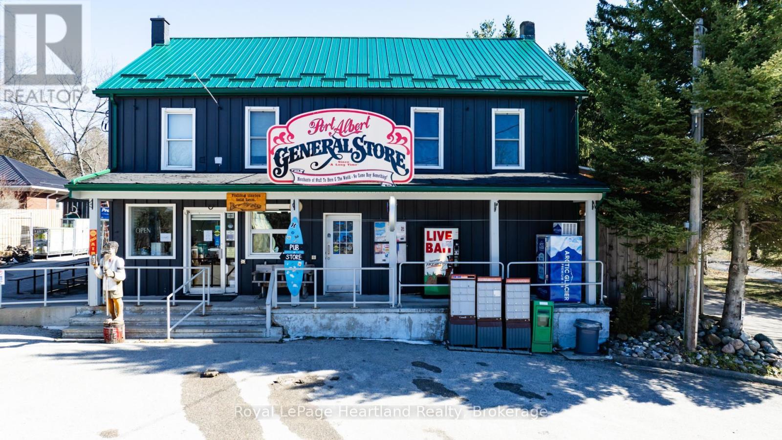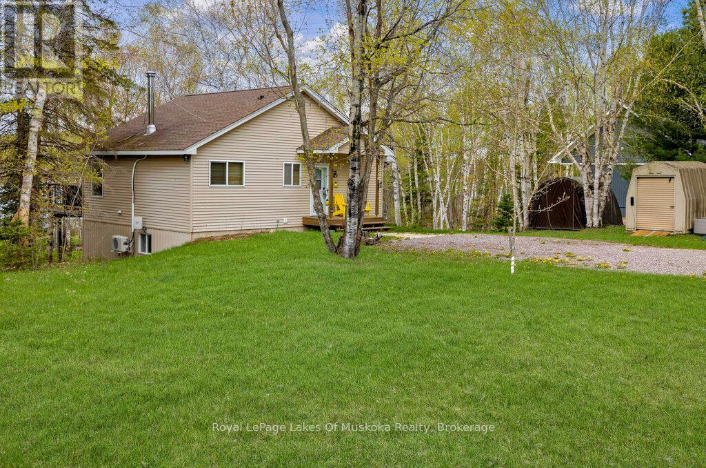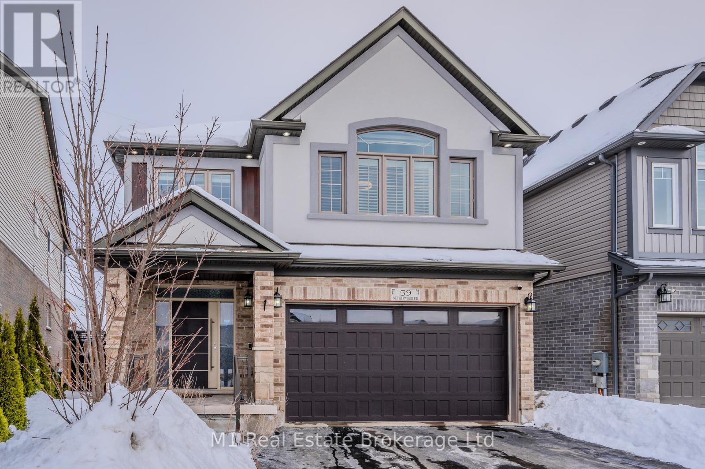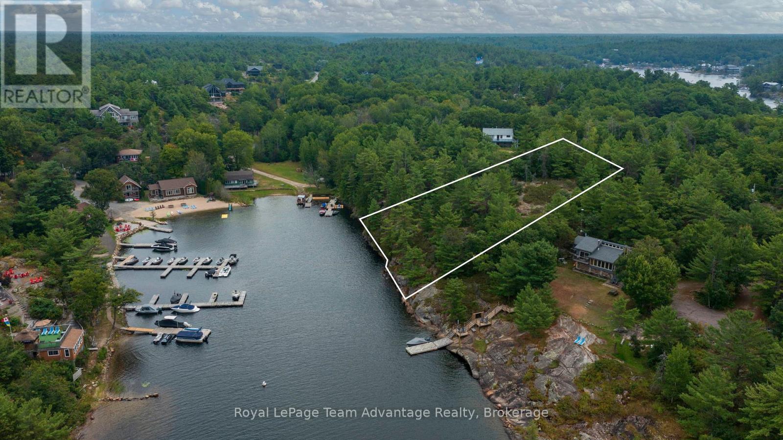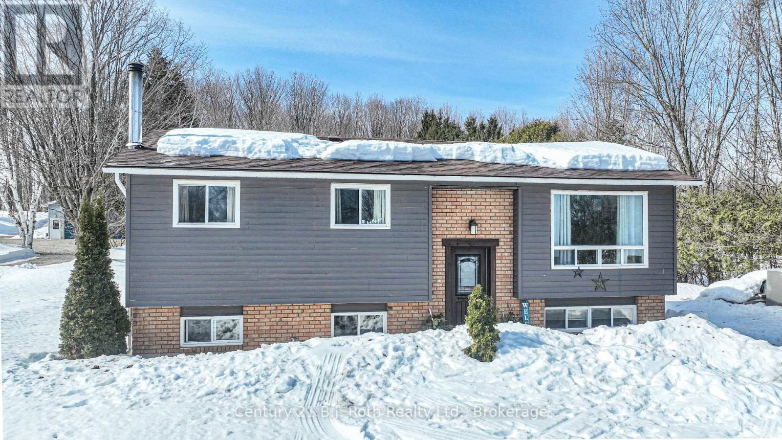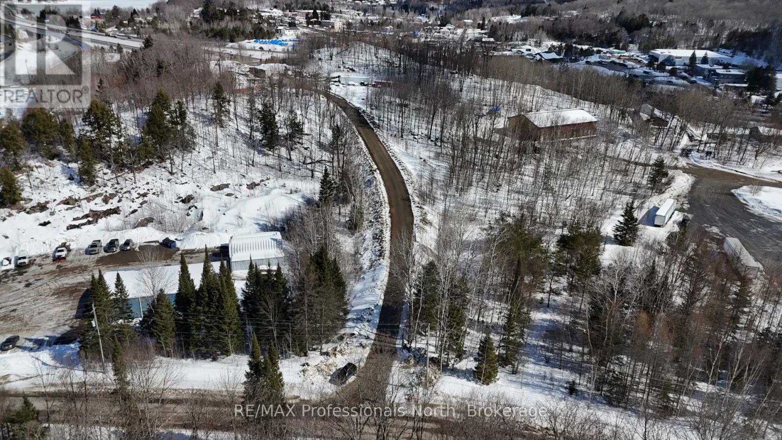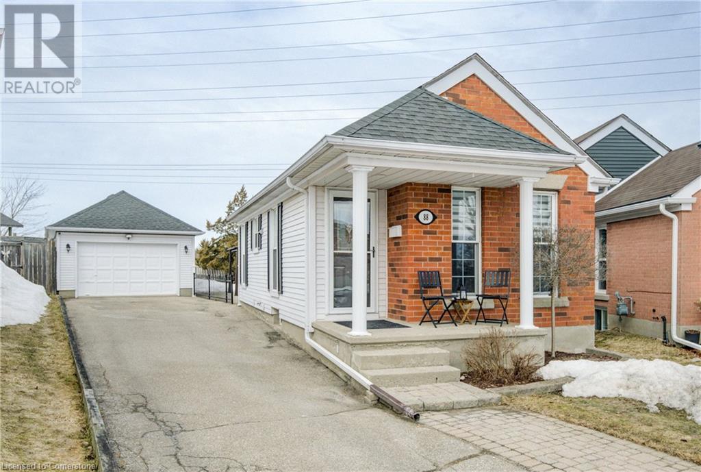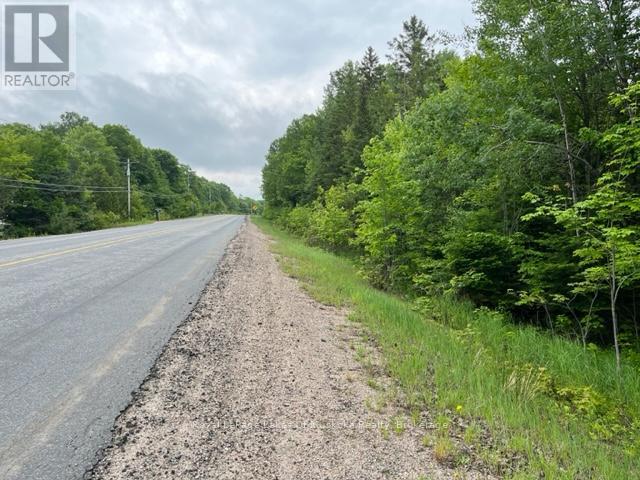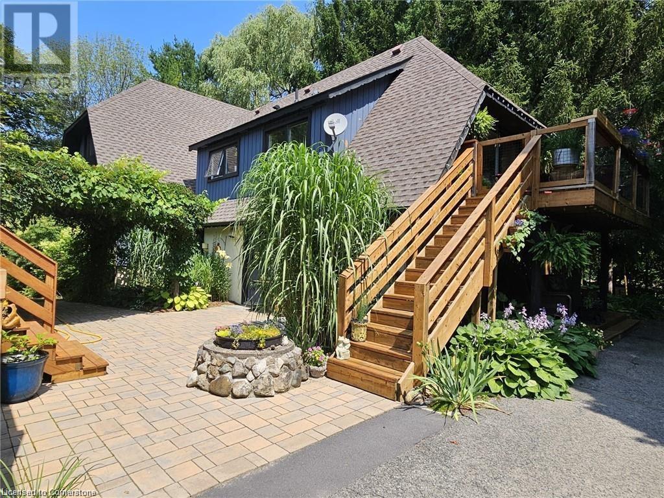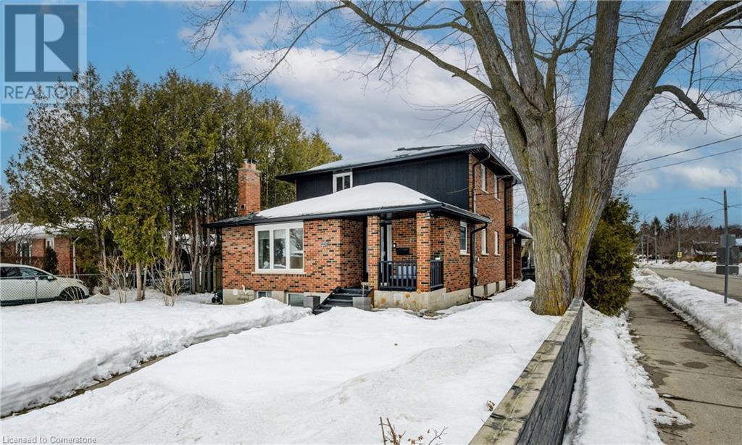160 Melrose Avenue
Wasaga Beach, Ontario
This versatile legal duplex offers exceptional flexibility with its 3-bedroom upper unit and 2-bedroom lower unit, making it perfect for various living arrangements. Interest rates have dropped and affordability has increased. - **Upper Unit:** - Bright and airy ambiance thanks to a main floor picture window - Semi open-plan living, kitchen, and dining areas - 3 spacious bedrooms, great for families, couples, retirees, or those working from home - Full bathroom - In-suite laundry. - **Lower Unit:** - Completely separate side access for added privacy - 2 well-appointed bedrooms - Spacious living room - Fully equipped, separate kitchen - Full bathroom - In-suite laundry - Ideal rental property currently generating $1,500/month plus utilities (month-to-month lease) - **Exterior & Parking:** - Private double driveway plus carport, offering ample parking - Private, oversized backyard perfect for relaxing and enjoying the Wasaga Beach outdoor lifestyle **Location Benefits:** - Situated in a very quiet and mature area - Walking distance to schools, restaurants, stores, and the beach - Just a 2-minute stroll to the Wasaga Beach transit service - Only a 15-minute drive to Collingwood's popular amenities - 25 minutes from Ontario's largest ski resort, The Village at Blue Mountain With its thoughtful layout, ideal location, and flexible living options, this duplex is an excellent opportunity for families, couples, retirees, and investors alike. (id:37788)
RE/MAX By The Bay Brokerage
4 Central Wellington Street
Ashfield-Colborne-Wawanosh (Ashfield), Ontario
**LIMITED TIME** - 4 Central Wellington Street in Port Albert stands as a cherished cornerstone of our community, and this is your final opportunity to breathe new life into its legacy. This iconic establishment, once renowned as the beloved general store and pub, has been a gathering place for generations, and now it awaits your vision to revive its spirit. Nestled in the heart of Port Albert, Ontario, this expansive property offers an incredible chance to become your own boss while enjoying the convenience of living on-site. With a lot size of 116 ft x 209.22 ft, the building boasts 1,948 sq ft of main floor possibilities, providing ample space for your entrepreneurial dreams. The upper-level living area spans 1,120 sq ft, ensuring a guaranteed income stream while you cultivate the community favorite that this establishment once was. Opportunities like this are rare, especially in a town poised for growth. The ongoing developments in Port Albert, along with its proximity to the stunning Lake Huron beaches, promise a steady flow of both locals and tourists. With the thriving community's accessibility to major city centers, Bruce Power, and the Sifto Mine, this prime location lays the groundwork for a dedicated entrepreneur to capitalize on the area's expansion. Now is the moment to seize this extraordinary chance to restore a cherished institution or to manifest your unique vision for the property. Join us in embracing the joys of small-town living and be part of Port Albert's vibrant future. Act quickly, this is LAST CALL to run a General Store and Pub opportunity, and revive a beloved establishment before it slips away for good. (**IMAGES IN THE LISTING SHOW THE STORE & PUB IN FEBRUARY 2024) (id:37788)
Royal LePage Heartland Realty
1136 Lakeside Trail
Magnetawan, Ontario
156' of Beaver Lake shoreline fronts a park like setting for this smartly designed, 3 bedroom 2 bathroom, 2 level lakeside home. Sought after western exposure on 5 lake chain - with over 64km of boating, fishing and swimming. Almost 1600 total sq st of living space unfolds over two levels, with an open plan that is ideal for entertaining friends and family. Features lots of natural light, panoramic lake vistas and a blend of private and collective family space. Main floor principal bedroom and bathroom is separated from 2 bedrooms and a bathroom on the lower level. Walkout from both living room to open deck, and lower level family room to terrace. An acre+ of woodland adds privacy between neighbours, while keeping an open view and level play areas toward the lake. Call now to arrange your personal tour. (id:37788)
Royal LePage Lakes Of Muskoka Realty
59 Netherwood Road
Kitchener, Ontario
Welcome to 59 Netherwood Rd., a beautifully upgraded 2-storey detached home in one of Kitchener's most sought-after family-friendly neighborhoods. Offering 5 bedrooms, 4 bathrooms, and 3,585 sq. ft. of total living space (2,556 sq. ft. above grade + 1,029 sq. ft. finished basement), this home is perfect for families who value space, style, and convenience. Enjoy hardwood floors, luxury tile, and vaulted 11-ft ceilings with integrated speakers in the family room. The open-concept chef's kitchen features quartz countertops, a full slab backsplash, a feature wall, and stainless steel appliances. The professionally finished basement includes a spacious rec room, bedroom, and 3-pc bath with large lookout windows for natural light. Situated on an oversized pie-shaped lot with no rear neighbors, the backyard is a private retreat with an extended wooden deck, ideal for entertaining. Additional highlights include a 2-car garage + 2 driveway spaces, a 200-amp electrical panel, and numerous upgrades: a custom front entryway, coffered ceilings, California shutters, pot lights, security cameras, and more! Located minutes from top-rated schools, parks, trails, shopping, restaurants, Conestoga College, golf courses, and Hwy 401, this home truly has it all. (id:37788)
M1 Real Estate Brokerage Ltd
0 Channel Drive
The Archipelago (Archipelago North), Ontario
A rare opportunity to own a road access Georgian Bay waterfront lot at Pointe au Baril. This 1.14-acre building lot with 203ft of waterfront offers good building sites and elevated open water views. The elevated northwestern view promises an ever-changing sunset sky while the sheltered waters invite you to indulge in swimming and provide safe mooring for your vessel. The lot features a granite shoreline offering a natural, picturesque setting for your dream home or seasonal cottage. The amenities of Pointe au Baril are nearby and it's only a 30-minute drive to Parry Sound. Embrace the Georgian Bay lifestyle with all-season activities including exceptional boating, fishing and swimming in the warmer months; and snowmobiling fishing, ATV adventures and trail exploration when the snow falls. This lot is not just a parcel of land it is the gateway to a lifestyle where every day feels like a getaway. You must be accompanied by a Realtor to view the property, do not trespass. The Seller may consider a take-back mortgage. (id:37788)
Royal LePage Team Advantage Realty
10 Conder Drive
Oro-Medonte, Ontario
Welcome to 10 Conder Drive. Located on a quiet dead end street in Warminster. 3+1 Bedroom Raised Bungalow on a gorgeous 0.947 acre lot just minutes west of Orillia. Bright Living room w/updated flooring, open concept Kitchen with maple, hardwood flooring & updated cabinetry, Dining room w/walkout to BBQ deck overlooking park like back yard. 3 Bedrooms on the main floor and an updated 4 piece Bath. The full, finished, bright Basement features a huge Family room w/tile floor, woodstove & lots of windows, a beautifully finished Laundry room, 4th Bedroom with bright above grade windows and a recently added 3 piece bath with stand up shower! New light fixtures throughout entire home. Electric baseboard heat allows you to control the temperature in each room separately. Absolutely gorgeous lot w/forest at the back. Detached workshop/garage 12'6 x 24'5 w/hydro. You will be sure to enjoy the backyard oasis complete with 8 year old, 23ft pool with high grade filtration system, Pergola sitting area, fire pit, woodshed and even a treehouse & zipline for the kids! New shingles put on the house, garage & shed just 4 years ago! Excellent school district, bus stops at the corner. Rogers cable & internet. This is a really nice home to start raising your family. Close to Orillia, Coldwater & Barrie via 400 extension. (id:37788)
Century 21 B.j. Roth Realty Ltd.
38 Bickley Country Drive
Huntsville (Chaffey), Ontario
Unlock the potential of this 10-acre industrial parcel, ideally situated at the south entrance to Huntsville with high-visibility frontage on Highway 11. Zoned "Urban Business Employment," this versatile property offers a partially cleared landscape and the convenience of municipal services available on Bickley Country Drive. With a wide range of permitted commercial and industrial uses, this property is perfect for businesses looking to establish operations in a prime location, offering long-term investment potential. Dont miss this rare opportunity to secure a industrial parcel in a high-growth area. HST if applicable is in addition to the purchase price. Contact me today for more details! (id:37788)
RE/MAX Professionals North
88 Milfoil Crescent
Kitchener, Ontario
With the days getting longer and the sun getting brighter, now is the right time for you to open a new chapter in this immaculately maintained two bedroom bungalow in Laurentian West! 88 Milfoil Crescent stands less than five minutes from the expressway at Fischer-Hallman Road, right around the corner from the dozens of amenities at the Sunrise Centre, steps from Foxglove Park, and a short drive from the heart of Kitchener-Waterloo. Natural light cascades throughout the airy main floor, which plays host to a cheery sitting room at the front of the home, two bedrooms, a full family bath, a practically situated dinette, and the kitchen – complete with plenty of prep space and a gas range. Downstairs, you’ll find a partially finished basement, with the rec room currently set up as a third bedroom, which also features a cozy gas fireplace. An empty canvas awaits your creative finishes in the unfinished portion, while another three-piece washroom and cold cellar round out the package inside. The rear yard is fully fenced – offering a large, private space ideal for outdoor entertaining on the sizable patio, or simply for letting the kids or your pets run off some steam. A detached garage sits beside the home, atop a very deep single drive, with parking for up to four vehicles comfortably. Get in touch to schedule a private showing today! (id:37788)
Chestnut Park Realty Southwestern Ontario Limited
0 534 Highway
Nipissing, Ontario
This beautiful 10 acre property offers a perfect blend of privacy and accessibility. With mixed bush and flat terrain, it provides plenty of space to build your dream home or getaway retreat. Located on a well-maintained municipal paved road, it offers year-round access and convenience. The property is ideally situated close to North Bay, making it easy to access amenities while still enjoying the peace of nature. Nearby, you'll find numerous lakes and crown land, perfect for outdoor enthusiasts who love fishing, boating, hiking, and exploring. Hydro is available at the road, making development even easier. Whether you're looking for a quiet place to settle down or a recreational escape, this lot is a fantastic opportunity to own a piece of Northern Ontario's natural beauty. (id:37788)
Royal LePage Lakes Of Muskoka Realty
5794 10 Line
Erin, Ontario
Discover unparalleled privacy on this remarkable 8-acre estate, where nature and lifestyle blend seamlessly. This property offers an exceptional living experience, surrounded by walking trails perfect for year-round adventures, including snowshoeing in the winter. With no neighbors in sight, you’ll enjoy complete tranquility and seclusion. The centerpiece of this estate is the stunning four-bedroom, three-bathroom home (2+1) with a one-of-a-kind design. A striking spiral staircase takes center stage, adding architectural charm. The natural light floods every corner, creating a warm and inviting ambiance. While the top-floor balcony invites you to savor your morning coffee amidst picturesque views. The expansive primary suite offers abundant storage and space with tons of potential and room to add your own spa like ensuite in the future. Entertain effortlessly in the spacious living areas or take the gathering outdoors to the above-ground heated pool. Car enthusiasts and hobbyists will marvel at the shop, which doubles as a two-car garage. This is more than a home—it’s a private sanctuary where you can immerse yourself in nature and create unforgettable memories. Whether you’re exploring the trails, hosting friends and family, or simply relaxing in your own oasis, 5794 10 Line is truly unlike any other. (id:37788)
Exp Realty
285 Sedgewood Street
Kitchener, Ontario
Welcome to Luxurious Legal Duplex in Doon South – 285 Sedgewood Street, Kitchener, Situated in the prestigious Doon South community, This stunning detached legal duplex offers 131 x 79 x 33 sqft Lot size with 5+2 bedrooms, 5 bathrooms, third-floor loft & thoughtfully designed living spaces. Step inside to discover soaring 9-ft ceilings on the main floor & basement. The grand foyer leads to a spacious walk-in front closet & a convenient powder room. The open-concept design featuring Engineered Hardwood Flooring connects the chef’s kitchen, complete with a large island & granite countertops, to the expansive dining & living room. For more ease, a bedroom is situated on the main level. The 2nd floor is designed for ultimate comfort, featuring 4 spacious bedrooms, most with their own bathrooms. The primary suite boasting a walk-in closet, spa-like ensuite with a glass shower & soaker tub. All the bedrooms are exceptionally large & spacious, providing ample room. The laundry is conveniently located on the 2nd floor. One of the most captivating features of this home is 3rdfloor loft—a sunlit, versatile space perfect for a cozy family lounge, a home office, or an entertainment area. The fully finished legal basement is a standout feature, offering 2 additional bedrooms, a full bathroom & a separate entrance. Perfect for multigenerational living or as a rental suite, this space also includes an extra den that homeowners can retain for personal use. Outside, the home backs onto a beautiful treed forest, ensuring privacy with no rear neighbors. The fully fenced backyard is an ideal retreat for outdoor gatherings. A double-car garage, a five-car driveway & a 240V EV charging station provide convenience. Located within walking distance to Groh Elementary School & just minutes from Highway 401, Conestoga College, shopping, parks & trails, this home offers both luxury & accessibility. Don't miss the opportunity to own this stunning property. Book your private showing today! (id:37788)
RE/MAX Twin City Realty Inc.
251 Metcalfe Street
Guelph, Ontario
Nestled just south of Speedvale, this beautiful red brick home with an accessory apartment offers the perfect blend of classic charm and modern updates. Featuring a new roof, soffits and eaves, newer windows, and abundant parking including a double car garage and additional space at the side, this property provides room for everyone. Upon entering via a covered front porch, you'll find a convenient main-floor laundry hidden in a closet. A full three-piece bathroom is nearby, and the home opens into a large, flexible living space perfect for dining, relaxing with family, or setting up a study hall. The additional living room, which could also be used as a main floor bedroom, features a stunning fireplace and a large window that offers views of the mature, tree-lined street. The second floor boasts four spacious bedrooms, sharing an updated main bathroom. The stairway is naturally lit by a sun tunnel, adding warmth and welcoming brightness to the space. For added privacy and relaxation, step out onto the elevated second-floor porch—ideal for some quiet time or outdoor enjoyment. In addition to its expansive main living areas, this property is a proper duplex with an accessory dwelling in the basement. The basement studio offers a flexible living arrangement, whether for family members or as a potential income suite to assist with the mortgage. With an updated kitchen, plenty of natural light, and the advantage of no neighboring house on one side, this home is as inviting as it is versatile. Located a short distance from downtown Guelph and close to universities, this is the perfect home for families or friends, with ample parking and an ideal location. Don’t miss out on this unique opportunity! (id:37788)
Chestnut Park Realty Southwestern Ontario Limited

