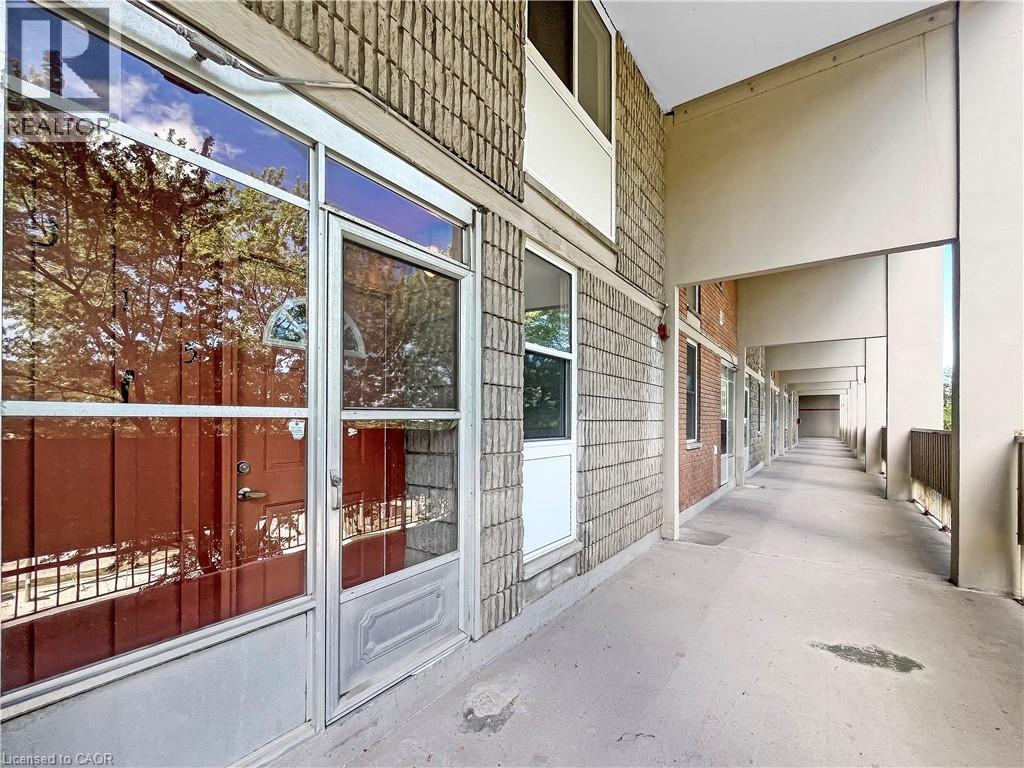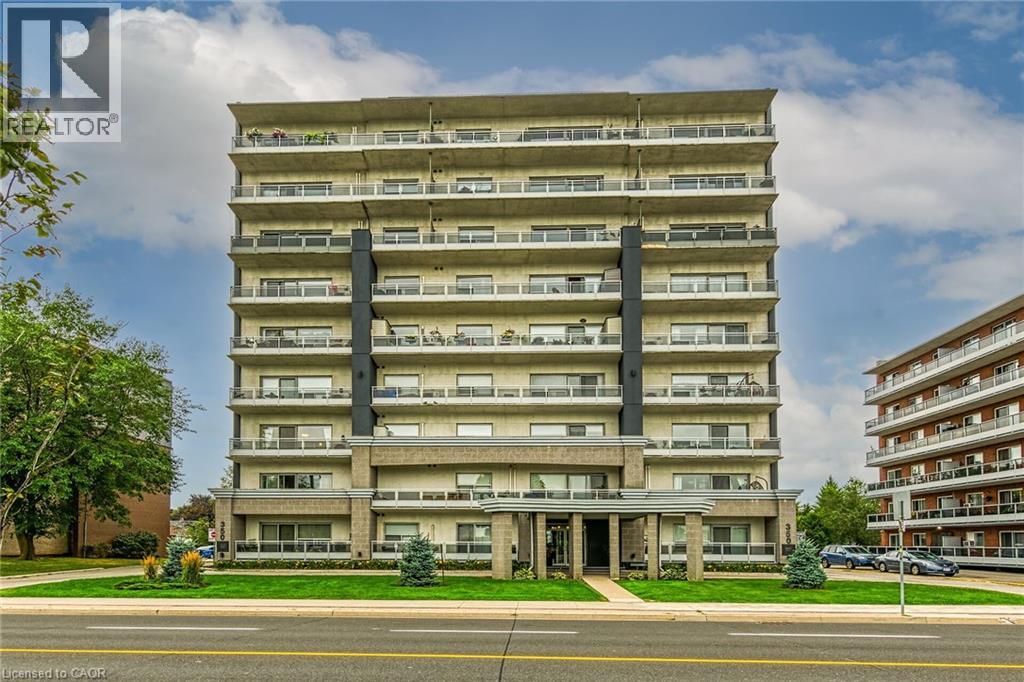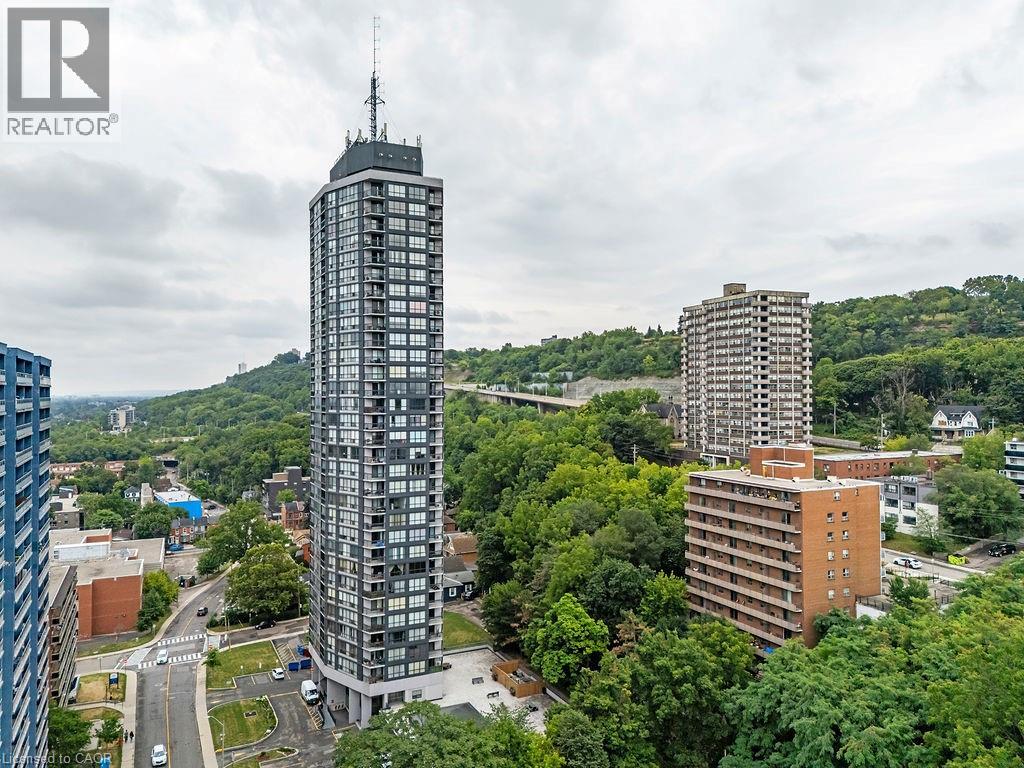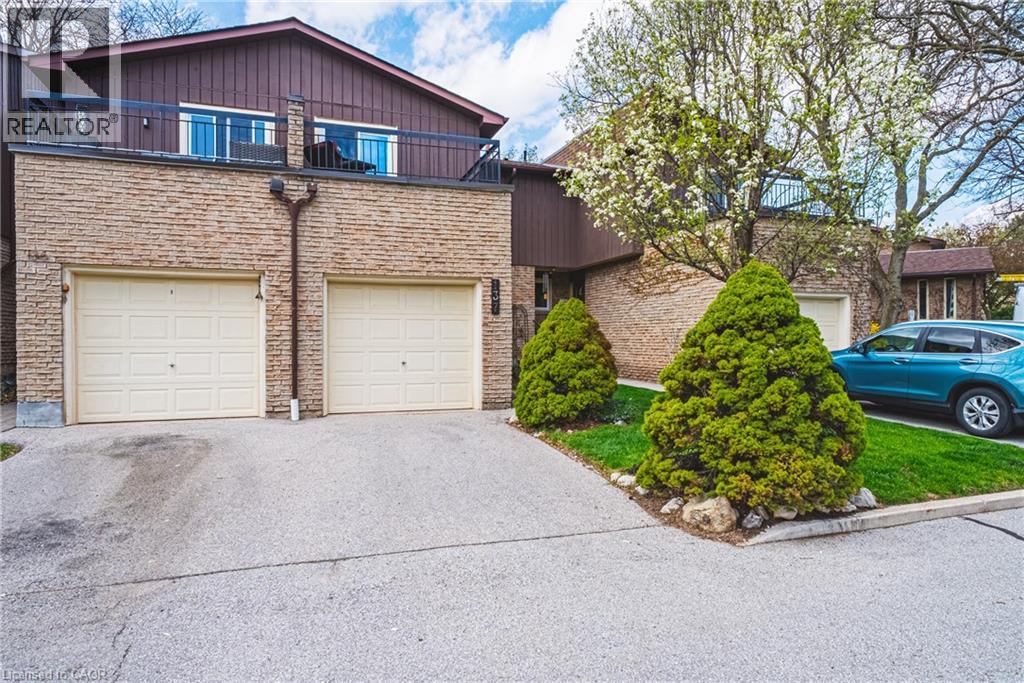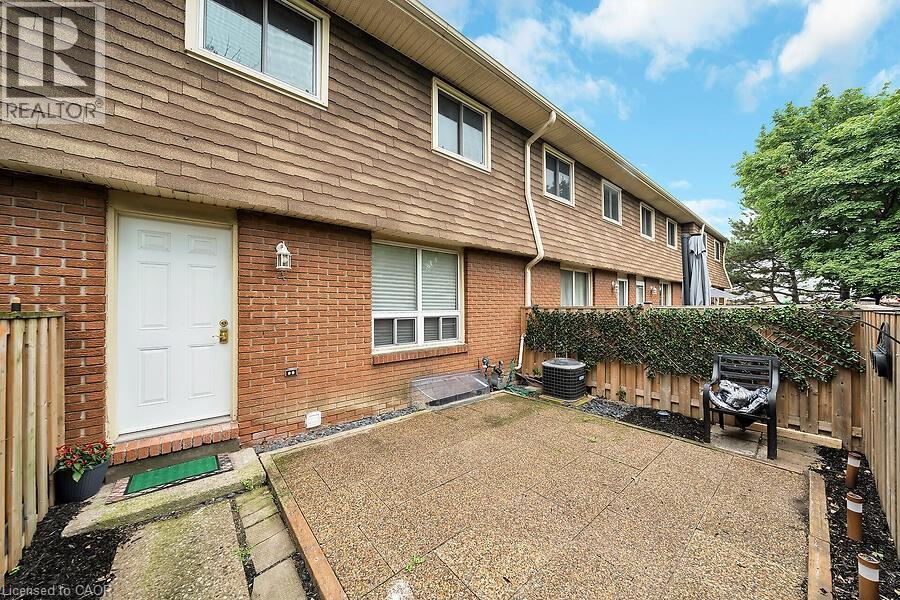350 Quigley Road Unit# 315
Hamilton, Ontario
Thinking of a Condo lifestyle? An opportunity to own one of the largest layouts in the building. Coming in at 1150 sq ft, this unique 3-bedroom 2-story townhome is Perfect for commuters, as the location offers easy access to the Redhill Parkway and QEW, with plenty of walking trails nearby. The building boasts stunning views of greenspace, with a spacious master bedroom, including newer windows, patio door and fire door. The open-concept living/dining area and well-sized kitchen come with a stainless steel stove and Fridge.There is space and hook-ups in the unit to bring a dishwasher, washer and dryer.There is also a bonus closet under the stairs that can be used as a walk-in pantry or added storage. The home comes with one underground parking space, and a large storage locker in the basement. The building amenities include a basketball court (with nets in a covered area), a community garden, bike storage, a party room, children's playground and community BBQ's. The two-story layout and outdoor sky streets give the building a townhome feel, and being pet-friendly, you can have it all and your furry friends!Located in East Hamilton, close to schools, parks, shopping, and major highways, this is an affordable option with everything you need. Book a private showing today and to picture yourself relaxing on the balcony while enjoying the sunset. (id:37788)
RE/MAX Escarpment Realty Inc.
110 Cameron Avenue N
Hamilton, Ontario
Built in 1930, this home perfectly blends timeless character with modern updates and is truly stunning from top to bottom. Large, updated windows fill the home with natural light, showcasing the attention to detail throughout—from the board and batten in the foyer to the wood accent wall in the separate dining room, and the rich hardwood flooring underfoot. The open-concept eat-in kitchen is both rustic and chic, featuring a breakfast bar, butcher block countertops, open shelving, shiplap accents, stainless steel appliances, and ample storage. A main-floor bedroom offers versatility, doubling as the perfect home office. The bathrooms have been beautifully updated—on the main level, enjoy a mix of bold patterned and classic subway tile, open wood shelving, and a stylish vanity, while upstairs features large modern tiles, a wood accent wall, and quality finishes. Two additional bedrooms are located on the upper level, and the full unfinished basement offers plenty of storage space. Since the previous sale, the owners have invested thousands in upgrades, including two newly built home offices, a fully redesigned backyard with maintenance-free turf grass, a gazebo-covered patio, a newer fence surrounding the property, and an EV-compatible outlet for electric vehicle charging. Additional features include a single-car parking space and a spacious yard perfect for relaxing or entertaining. Located in Hamilton’s affordable and family-friendly Homeside neighbourhood—steps from parks, schools, shops, and public transit—this is a home you’ll be proud to own. (id:37788)
Exp Realty
110 Cameron Avenue N
Hamilton, Ontario
Welcome to this beautifully updated home offering a perfect blend of style, comfort, and convenience in Hamilton’s desirable Homeside neighbourhood. Bright and spacious with large updated windows, hardwood floors, and thoughtful design touches throughout, this home features an open-concept kitchen with butcher block countertops, stainless steel appliances, and ample storage. Enjoy the versatility of a main-floor bedroom or home office, plus two additional bedrooms upstairs and updated bathrooms with quality finishes. The fully redesigned backyard is low maintenance with turf grass, a gazebo-covered patio, and newer fencing—perfect for relaxing or entertaining. Two newly built offices and an EV-compatible outlet for vehicle charging add incredible value. Close to parks, schools, shops, and public transit. Available for lease—don’t miss it! (id:37788)
Exp Realty
350 Concession Street Unit# 302
Hamilton, Ontario
WHAT A VIEW! WHAT A LOCATION! Spacious 2 bedroom, 2 bathroom unit in the beautiful Imperial Suites. This small recently renovated building features 27 units (9 floors, 3 units per floor) where all units face North with views of the City and Bay. Double doors lead to #302 and 1106 square feet of easy living and spectacular views. Step inside the spacious entry with room for a bench and large entry closet. Light maple coloured kitchen cabinetry features extended upper cabinets, granite countertops with breakfast bar, double sink and stainless appliances. Open Concept principal rooms offers loads of natural light and sliding door leading to an additional 107 sq ft of open private balcony ideal for morning coffee and warmer evenings enjoying the view. The primary bedroom can accommodate the largest of furnishings and offers a convenient 3pc ensuite with walk-in shower. Generous 2nd bedroom with double closets would be ideal as a den or home office. Second full bathroom is a 4pc with tub. No need to head to the laundry room ... we have in-suite laundry with stacked washer/dryer. Owned Parking Spot #9 and exclusive use Locker #8. Reasonable condo fees! Convenient location ... Steps to bus route, shops, Juravinski, eateries and the beautiful Sam Lawrence Park. Easy access to the Downtown Core. (id:37788)
The Effort Trust Company
310 Emily Street
Wallaceburg, Ontario
Welcome to 310 Emily Street, zoned Urban Commercial, close to all amenities. Charming waterfront property along the peaceful banks of the North Arm of the Sydenham River. There is 100 feet of waterfrontage, including a metal sea wall, and approximately 2,200 square feet of newer deck and dock space. Park your boat in your backyard, which gives you access to the St Clair River, Lake Huron, Lake St Clair and if you're adventurous, all the way to Lake Erie. With over 1,755 square feet of finished living space & high ceilings on both levels, this home is perfect for entertaining, relaxation and feels very open and airy. It's a bird watcher's paradise, on both the Mississippi and the Atlantic Flyway migratory paths. Ideal for multi-generational families, providing ample space and privacy or supplement your income as a rental property or Airbnb, capitalizing on the desirable waterfront location. The upper unit has a large open living room, dining room with a smaller kitchen and a large bathroom. It also has a beautiful, very large balcony with amazing views. Presently, the one-bedroom upper unit is rented month to month for $1350 per month plus half of the utilities. The lower unit consists of two bedrooms, one downstairs and one upstairs. Easily convert back to a single-family home by opening a door. The downstairs country-style kitchen has ample cupboard space and hardwood floors through to the living room. There is also an over-the-range microwave, a dishwasher & a gas fireplace in the living room. It has a crawl space for access under the house, and the roof is approximately seven years old. It has a fairly large shed for storage and parking for approximately 10 vehicles. This property is very easy to maintain as there is no grass to cut. (id:37788)
RE/MAX Twin City Realty Inc.
150 Charlton Avenue E Unit# 1603
Hamilton, Ontario
Bright and inviting 1-bedroom unit in a well-kept Corktown building with resort-style amenities. This move-in-ready condo offers a smart layout filled with natural light, new flooring, upgraded bathroom fixtures, and an updated electrical panel. Step out onto your private balcony and enjoy amazing views. Monthly condo fees cover heat, hydro, water, and building insurance—providing truly all-inclusive, worry-free living with no surprise bills. Residents enjoy access to a saltwater indoor pool, steam sauna, fully equipped gym, squash court, party room, and more. Ideally located just a 10-minute walk to Hamilton GO, 5 minutes to St. Joseph’s Hospital, and close to shopping, dining, and parks. Locker and underground parking available for rent through property management. A perfect choice for first-time buyers, investors, or anyone seeking convenient, low-maintenance urban living. (id:37788)
Nashdom Realty Brokerage Inc.
2301 Cavendish Drive Unit# 137
Burlington, Ontario
Welcome to this beautifully RENOVATED 3-bedroom, 2.5-bath condo townhouse offering approximately 1,450 sq.ft. of stylish living in the highly desirable Cavendish Woods community. Move in ready, this home features modern upgrades and a functional layout perfect for families or professionals. Enjoy cooking in the new kitchen complete with quartz countertops and ample cabinetry. Durable laminate flooring runs throughout the home, adding a sleek and cohesive look. The bright main floor opens directly to a private patio - ideal for outdoor dining and entertaining. The spacious primary bedroom also offers access to a second private patio, perfect for relaxing with your morning coffee. Additional features include a fully finished basement for extra living space, a 1-car garage with a single car driveway, and convenient condo amenities. The monthly condo fee covers exterior maintenance, Bell cable and internet, and building insurance - offering peace of mind and low maintenance living. This is a fantastic opportunity to own a turnkey home in a well maintained, family friendly community. (id:37788)
Bradbury Estate Realty Inc.
1015 Upper Gage Avenue Unit# 4
Hamilton, Ontario
All updated and in move in condition with a flexible closing. Plenty of square footage (942)above grade plus basement. Updates include a brand new bathroom, stripped to cinder blocks. New Tub, sink, toilet floor and walls. Unit has 1 parking spot with an option for another for a small fee.…New Led pot lights installed, exhaust fan. New tile on floor and tub surround including tub, and fixtures. All new flooring on the second floor, painted walls, new Led light fixtures were installed. No more lightbulbs required, new Carpet installed down the stairs. On the main floor, LED fixtures . Freshly painted living room. The kitchen has brand new cabinets, flooring, sink, faucet counters. Brand new pantry ,French door fridge, new stove, dishwasher, and over the stove microwave, new led lights installed in kitchen, new plug installed for the stove . Basement is painted but can be finished. Fairly new washer, dryer not new. New sink tub was added in the basement. No Disappointments here!! (id:37788)
RE/MAX Real Estate Centre Inc.
13 New Mountain Road
Hamilton, Ontario
Welcome to 13 New Mountain Road in the heart of Downtown Stoney Creek! An extremely well maintained 2 bedroom, 1.5 bathroom bungalow perfectly situated for a first time buyer or investor! Zoned R2 with 4 car parking allowing a legal basement suite (dedicated entrance with tall ceiling) for rental offset! This property also sits on a generous 60x85 lot including a newer roof, siding with a great backyard for growing families or two sets of tenants in turn surely cash flowing positively! Amenities couldn't get any better steps to all the shops, restaurants and businesses King Street East has to offer! Priced to sell for the area! Tenants have a lease in place for $2500 plus utilities, month to month (id:37788)
Revel Realty Inc.
35 Crossmore Crescent
Cambridge, Ontario
One of a Kind in the Neighborhood – Welcome to 35 Crossmore Crescent, an immaculate home with nearly $100,000 in upgrades. This rare gem offers 3 bedrooms and 2.5 bathrooms, situated on a premium lot backing onto a $3 million park featuring a splash pad with changerooms, tennis court, basketball court, dog park, kids' playground, and skatepark. All beside a future elementary school. Step through the double doors into a bright foyer with 9’ smooth ceilings, upgraded 12x24 porcelain tiles, and 8’ tall shaker doors throughout. Walk past the powder room and garage access into your open-concept living space with White Oak hardwood floors and large windows overlooking the park. The custom gourmet kitchen is fully upgraded, featuring quartz countertops with matching backsplash, soft-closing high-gloss cabinets, valance lighting, and top-of-the-line Jenn-Air appliances with a 4-year warranty. Includes a built-in 42” fridge with waterline, 30” microwave/oven combo, 30” drop-in induction cooktop, and integrated hood fan, all with flush cabinet paneling for a sleek, modern look. The oversized island offers a waterfall-edge breakfast bar, undermount sink, central vac rough-in, pull-out garbage/recycling, spice rack, and pot filler — combining functionality and style. Host guests in the spacious living and dining area with direct backyard access and a built-in BBQ gas line. The living room is equipped with a TV wall mount and conduit for hidden wiring. Upstairs, enjoy a large laundry room, a primary bedroom with walk-in closet, and a luxurious 4-piece ensuite with quartz countertops, heated tile floors, frameless glass shower, niche, and double sinks. Two additional bedrooms share a beautifully finished main bathroom, with no detail missed. The unfinished basement includes a 200 Amp electrical panel with surge protection, cold storage, and a 3-piece rough-in. This home blends premium finishes, thoughtful upgrades, and a location that’s hard to beat. A must-see. (id:37788)
RE/MAX Twin City Realty Inc.
310 Emily Street
Wallaceburg, Ontario
Welcome to 310 Emily Street, zoned Urban Comercial close to all amenities. Charming waterfront property along the peaceful banks of the North Arm of the Sydenham River. There is 100 feet of water frontage including metal sea wall and approximately 2,200 square feet of newer deck and dock space. Park your boat in your backyard which gives you access to the St Clair River, Lake Huron, Lake St Clair and if your adventurous all the way to Lake erie. With over 1,755 square feet of finished living space & high ceilings on both levels this home is perfect for entertaining, relaxation and feels very open and airy. Its a bird watchers paradise, on both the Mississippi and the Atlantic Flyway migratory paths. Ideal for multi-generational families, providing ample space and privacy or supplement your income as a rental property or Airbnb, capitalizing on the desirable waterfront location. The upper unit has a large open living room, dining room with a smaller kitchen and large bathroom. It also has a beautiful very large balcony with amazing views. Presently the one bedroom upper unit is rented month to month for $1350 per month plus half of the utilities. The lower unit consists of two bedrooms, one downstairs and one upstairs. Easily convert back to a single-family home by opening a door. The downstairs country style kitchen has ample cupboard space and hardwood floors through to the living room. There is also an over the range microwave, a dishwasher & a gas fireplace in the living room. It has a crawl space for access under the house and the roof is approximately seven years old. It has a fairly large shed for storage and parking for approximately 10 vehicles. This property is very easy maintenance as there is no grass to cut. (id:37788)
RE/MAX Twin City Realty Inc.
10 Ingalls Avenue
Brantford, Ontario
Welcome to this stunning LIV-built home, completed in 2023! Located in a highly desirable West Brantford neighborhood, this beautifully crafted brick, stone and stucco residence offers exceptional modern living with four generously sized bedrooms and two and a half bathrooms. Step inside to a bright, open-concept main floor featuring rich hardwood flooring, an elegant oak staircase, and a spacious kitchen complete with stainless steel appliances, a breakfast nook, and a separate formal dining room-ideal for entertaining and everyday family living. Enjoy the outdoors in your great-sized, beautiful backyard-perfect for summer BBQS, playtime, or quiet relaxation. Nestled in an amazing family-friendly community, this home is just minutes away from top-rated schools, parks, and all essential amenities. The full-height basement offers endless potential for customization to suit your lifestyle. Don't miss your chance to own this exceptional home in one of Brantford's most welcoming neighborhoods! (id:37788)
Homelife Miracle Realty Mississauga

